Park City Colony Manor 72 (Ski-in/Ski-out)
Park City Colony Manor 72 (Ski-in/Ski-out)
- 7Bed
- 7 Bath
- 21 Guests
Park City Colony Manor 72 (Ski-in/Ski-out) Description
Welcome to Park City Colony Manor 72, an expansive and luxurious manor nestled in the exclusive Colony community. It offers an exclusive Ski-in/Ski-out experience onto Park City’s Canyon Resort. Featuring 18,695 square feet of living space over multiple levels, this meticulously designed property offers stunning mountain and city views.
With seven luxurious bedrooms, seven full bathrooms, and five half bathrooms, this property can comfortably accommodate 21 people.
Living Room: With its modern mountain town decor, open layout, and rustic feel, the living room exudes a cozy ambiance. Enjoy the spaciousness and warmth provided by high vaulted beam ceilings and a beautiful stone wood-burning fireplace. The large sectional sofas provide ample seating, and a small wet bar with a mini-fridge and sink offers convenience. From here, step out to a private balcony and take in the stunning mountain views.
Dining Area: The dining area is furnished with a modern mountain wood table that seats 12 people and shares a beautiful stone gas fireplace with the living room. Enjoy stunning views while dining.
Kitchen: The fully equipped gourmet kitchen is a chef's delight, featuring professional Thermador appliances, including a double oven with a 6-top gas burner stove, and two stainless steel Sub Zero refrigerators. Large granite countertops and bar seating for 4 make meal preparation a breeze.
Breakfast Nook: Adjacent to the kitchen, the breakfast nook offers a charming spot to enjoy your morning coffee or a quick bite. It comes with a small fridge, drip, and Keurig coffee makers, and a table seating six, with access to a private balcony.
TV Room: Off the main level kitchen, you'll find a stylish and comfortable TV room with a plush sofa, two armchairs, and a large Smart TV. This is suitable for relaxing or catching up on your favorite shows.
Mudroom: The organized and functional mudroom is located on the lower level, offering a cushioned bench, closet space, and cubbies for storage. It also provides access to a half bath.
Ground Level Sitting Room: To the right of the entrance and mudroom, you'll find the ground level sitting room with leather chairs, a gas assisted fireplace, and a bar seating area with four stools. There's a built-in bench, Smart TV, and bistro seating with mountain views.
Theater Room: Unwind in the relaxed luxury of the large theater room with soundproof walls, a projector and screen, a king-sized ottoman, a massive sectional, and two leather armchairs.
Billiard Room: Enjoy leisure time in the open billiard area with a Smart TV, pool table, and hunting arcade-style game. It also has access to a shared full bath.
Ski Locker: The ski locker provides Ski-in/Ski-out access, cubby storage, boot racks, dryers, closet space, and benches for your skiing equipment. It also has access to a shared full bath down the hall.
Bedrooms / Bathrooms:
Grand Master Bedroom 1 - (Upper Level) King bed, vaulted beam ceilings, a spacious walk-in closet, large windows, a Smart TV, and an en-suite bathroom with a glass shower, two vanities, and a large soaker tub. This room also has a balcony.
Master Bedroom 2 - (Garage Level) King bed, two comfy armchairs, a Smart TV, and an en-suite bathroom with a glass shower. This bedroom shares an office area with bedroom 3, the office area includes built-in bookshelves a large wood desk and seating for two.
Bedroom 3 - (Garage Level) Full bed, two chairs, a Smart TV, and an en-suite bathroom with a glass shower. This bedroom shares an office space with Master 2, the office area includes built-in bookshelves a large wood desk and seating for two.
Bedroom 4 Bunk Room - (Garage Level) Features 3 sets of twin over twin bunk beds, 1 twin over full bunk, a closet, and a small seating area with two cushioned wood chairs. The bunk room has a private en-suite bathroom with a large glass shower and shares a full bath with a dual sink vanity.
Master Bedroom 5 — (Lower Level) King bed, Smart TV, private outdoor access, and an en-suite bathroom with a shower bathtub combo
Master Bedroom 6 — (Lower Level) King bed, Smart TV, private outdoor access, and an en suite bathroom with a glass shower
Master Bedroom 7 — (Lower Level) Queen bed, Smart TV, armchair, private outdoor access, and an en-suite bathroom with a glass shower
There are also half baths located near the mudroom on the lower level, near the kitchen, and in the living area. A shared full bath with a glass shower is available on the lower level.
Shared Outdoor Patio Areas: Enjoy the stunning mountain views from the various outdoor patio areas, including one accessible from the main living area, one behind the kitchen, and another accessible from the kitchen and TV room area. The private patio across the sky bridge on the main level, one off the grand master bathroom, and a hot tub patio on the lower level provide ultimate relaxation.
Other Amenities: In addition to the various entertainment options, guests can access the fitness room across the sky bridge, enjoy the private outdoor hot tub, and unwind in the in-house sauna. A private office on the upper level provides a peaceful workspace with a large desk and built-in shelves.
Electronics: Multiple Smart TVs
Wireless Internet: Free high-speed WiFi
Laundry: Includes private washer and dryer
Parking: The property includes a large 3-car garage and ample driveway parking for 6+ cars.
A/C and Heating: No A/C, radiant heating
Private Hot Tub: Yes
Pets: Pets are welcome at Park City Colony Manor 72
Cameras: Please note that cameras are located on the driveway, mudroom entrance, and front door entrance for security purposes
Distances:
Canyons/Base area: 4.9 or access via the Cabriolet
Park City Mountain Resort: 7.5 miles.
Deer Valley Resort: 9.5 miles
Canyons Village Golf Course: 5.3 miles
Park City Golf Course: 6.8 miles
Historic Main Street: 8.8 miles
Nearest Bus Stop/Canyons Transit Hub: 0.6 miles
Grocery Store: Smith’s in Kimball Junction: 7.3 miles
Liquor Stores in Kimball Junction: 7.0 miles
Please note: discounts are offered for reservations longer than 30 days. Contact Park City Rental Properties at 435-571-0024 for details!
Virtual Tour
Amenities
- Checkin Available
- Checkout Available
- Not Available
- Available
- Checkin Available
- Checkout Available
- Not Available
Seasonal Rates (Nightly)
| Room | Beds | Baths | TVs | Comments |
|---|---|---|---|---|
| {[room.name]} |
{[room.beds_details]}
|
{[room.bathroom_details]}
|
{[room.television_details]}
|
{[room.comments]} |
| Season | Period | Min. Stay | Nightly Rate | Weekly Rate |
|---|---|---|---|---|
| {[rate.season_name]} | {[rate.period_begin]} - {[rate.period_end]} | {[rate.narrow_defined_days]} | {[rate.daily_first_interval_price]} | {[rate.weekly_price]} |
Welcome to Park City Colony Manor 72, an expansive and luxurious manor nestled in the exclusive Colony community. It offers an exclusive Ski-in/Ski-out experience onto Park City’s Canyon Resort. Featuring 18,695 square feet of living space over multiple levels, this meticulously designed property offers stunning mountain and city views.
With seven luxurious bedrooms, seven full bathrooms, and five half bathrooms, this property can comfortably accommodate 21 people.
Living Room: With its modern mountain town decor, open layout, and rustic feel, the living room exudes a cozy ambiance. Enjoy the spaciousness and warmth provided by high vaulted beam ceilings and a beautiful stone wood-burning fireplace. The large sectional sofas provide ample seating, and a small wet bar with a mini-fridge and sink offers convenience. From here, step out to a private balcony and take in the stunning mountain views.
Dining Area: The dining area is furnished with a modern mountain wood table that seats 12 people and shares a beautiful stone gas fireplace with the living room. Enjoy stunning views while dining.
Kitchen: The fully equipped gourmet kitchen is a chef's delight, featuring professional Thermador appliances, including a double oven with a 6-top gas burner stove, and two stainless steel Sub Zero refrigerators. Large granite countertops and bar seating for 4 make meal preparation a breeze.
Breakfast Nook: Adjacent to the kitchen, the breakfast nook offers a charming spot to enjoy your morning coffee or a quick bite. It comes with a small fridge, drip, and Keurig coffee makers, and a table seating six, with access to a private balcony.
TV Room: Off the main level kitchen, you'll find a stylish and comfortable TV room with a plush sofa, two armchairs, and a large Smart TV. This is suitable for relaxing or catching up on your favorite shows.
Mudroom: The organized and functional mudroom is located on the lower level, offering a cushioned bench, closet space, and cubbies for storage. It also provides access to a half bath.
Ground Level Sitting Room: To the right of the entrance and mudroom, you'll find the ground level sitting room with leather chairs, a gas assisted fireplace, and a bar seating area with four stools. There's a built-in bench, Smart TV, and bistro seating with mountain views.
Theater Room: Unwind in the relaxed luxury of the large theater room with soundproof walls, a projector and screen, a king-sized ottoman, a massive sectional, and two leather armchairs.
Billiard Room: Enjoy leisure time in the open billiard area with a Smart TV, pool table, and hunting arcade-style game. It also has access to a shared full bath.
Ski Locker: The ski locker provides Ski-in/Ski-out access, cubby storage, boot racks, dryers, closet space, and benches for your skiing equipment. It also has access to a shared full bath down the hall.
Bedrooms / Bathrooms:
Grand Master Bedroom 1 - (Upper Level) King bed, vaulted beam ceilings, a spacious walk-in closet, large windows, a Smart TV, and an en-suite bathroom with a glass shower, two vanities, and a large soaker tub. This room also has a balcony.
Master Bedroom 2 - (Garage Level) King bed, two comfy armchairs, a Smart TV, and an en-suite bathroom with a glass shower. This bedroom shares an office area with bedroom 3, the office area includes built-in bookshelves a large wood desk and seating for two.
Bedroom 3 - (Garage Level) Full bed, two chairs, a Smart TV, and an en-suite bathroom with a glass shower. This bedroom shares an office space with Master 2, the office area includes built-in bookshelves a large wood desk and seating for two.
Bedroom 4 Bunk Room - (Garage Level) Features 3 sets of twin over twin bunk beds, 1 twin over full bunk, a closet, and a small seating area with two cushioned wood chairs. The bunk room has a private en-suite bathroom with a large glass shower and shares a full bath with a dual sink vanity.
Master Bedroom 5 — (Lower Level) King bed, Smart TV, private outdoor access, and an en-suite bathroom with a shower bathtub combo
Master Bedroom 6 — (Lower Level) King bed, Smart TV, private outdoor access, and an en suite bathroom with a glass shower
Master Bedroom 7 — (Lower Level) Queen bed, Smart TV, armchair, private outdoor access, and an en-suite bathroom with a glass shower
There are also half baths located near the mudroom on the lower level, near the kitchen, and in the living area. A shared full bath with a glass shower is available on the lower level.
Shared Outdoor Patio Areas: Enjoy the stunning mountain views from the various outdoor patio areas, including one accessible from the main living area, one behind the kitchen, and another accessible from the kitchen and TV room area. The private patio across the sky bridge on the main level, one off the grand master bathroom, and a hot tub patio on the lower level provide ultimate relaxation.
Other Amenities: In addition to the various entertainment options, guests can access the fitness room across the sky bridge, enjoy the private outdoor hot tub, and unwind in the in-house sauna. A private office on the upper level provides a peaceful workspace with a large desk and built-in shelves.
Electronics: Multiple Smart TVs
Wireless Internet: Free high-speed WiFi
Laundry: Includes private washer and dryer
Parking: The property includes a large 3-car garage and ample driveway parking for 6+ cars.
A/C and Heating: No A/C, radiant heating
Private Hot Tub: Yes
Pets: Pets are welcome at Park City Colony Manor 72
Cameras: Please note that cameras are located on the driveway, mudroom entrance, and front door entrance for security purposes
Distances:
Canyons/Base area: 4.9 or access via the Cabriolet
Park City Mountain Resort: 7.5 miles.
Deer Valley Resort: 9.5 miles
Canyons Village Golf Course: 5.3 miles
Park City Golf Course: 6.8 miles
Historic Main Street: 8.8 miles
Nearest Bus Stop/Canyons Transit Hub: 0.6 miles
Grocery Store: Smith’s in Kimball Junction: 7.3 miles
Liquor Stores in Kimball Junction: 7.0 miles
Please note: discounts are offered for reservations longer than 30 days. Contact Park City Rental Properties at 435-571-0024 for details!
- Checkin Available
- Checkout Available
- Not Available
- Available
- Checkin Available
- Checkout Available
- Not Available
Seasonal Rates (Nightly)
| Season | Period | Min. Stay | Nightly Rate | Weekly Rate |
|---|---|---|---|---|
| {[rate.season_name]} | {[rate.period_begin]} - {[rate.period_end]} | {[rate.narrow_defined_days]} | {[rate.daily_first_interval_price]} | {[rate.weekly_price]} |
| Room | Beds | Baths | TVs | Comments |
|---|---|---|---|---|
| {[room.name]} |
{[room.beds_details]}
|
{[room.bathroom_details]}
|
{[room.television_details]}
|
{[room.comments]} |
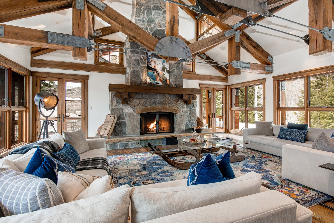
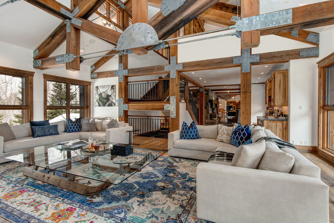
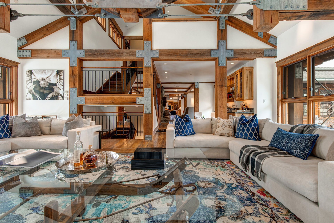
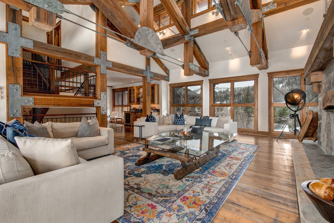
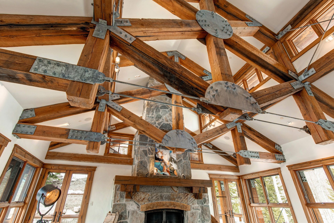
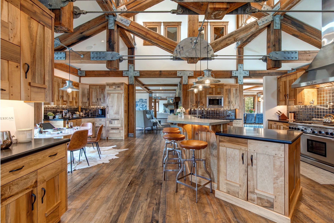
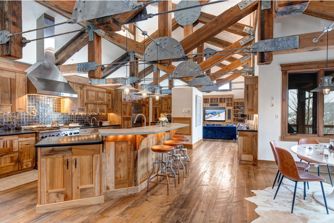
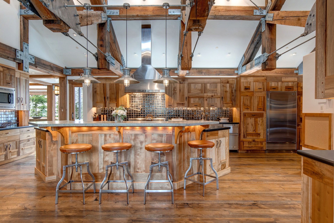
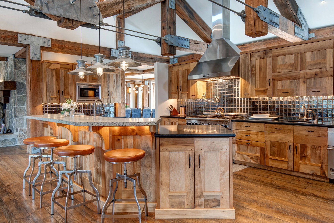
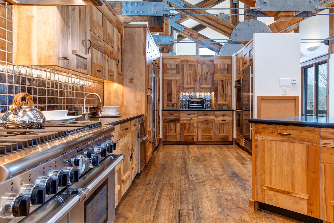
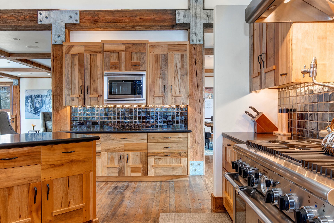
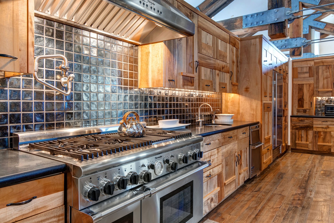
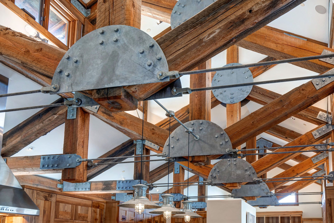
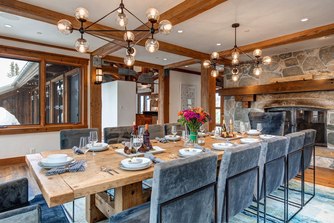
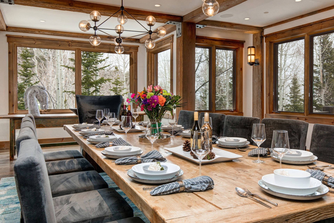
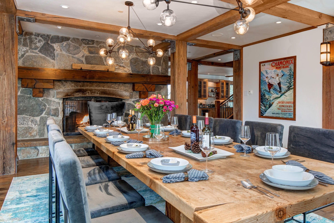
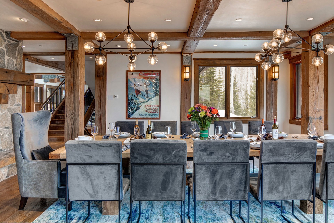
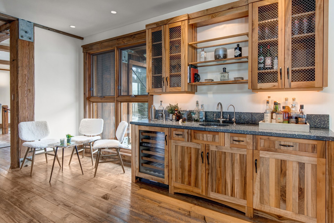
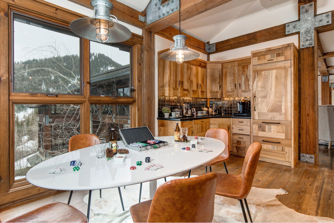
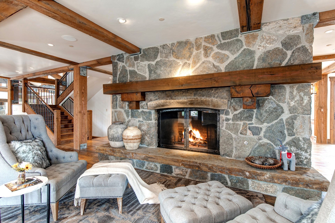
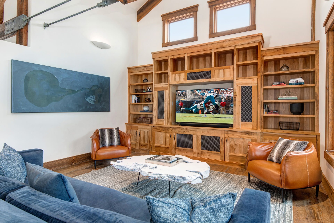
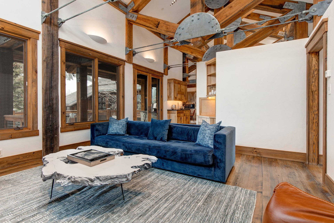
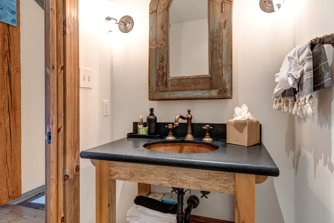
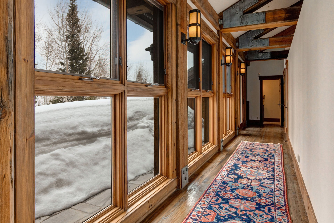
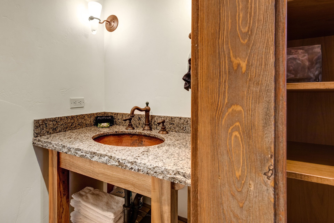
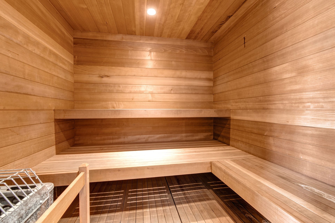
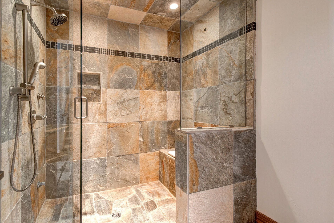
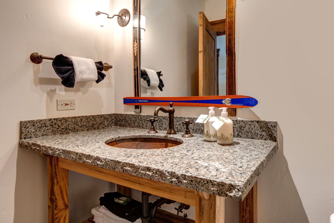
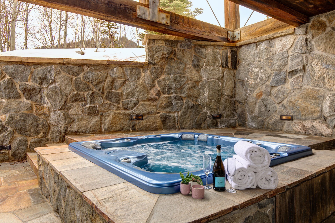
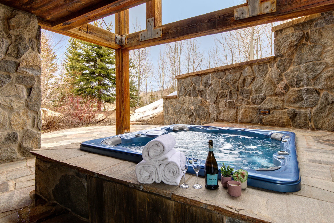
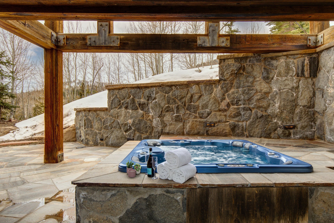
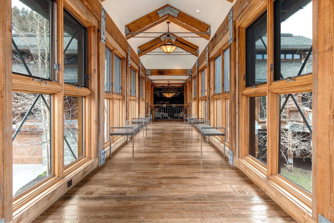
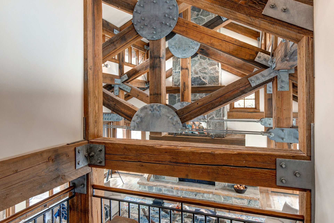
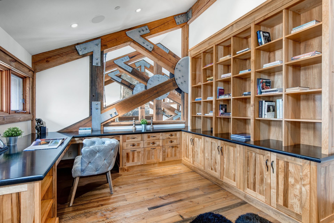
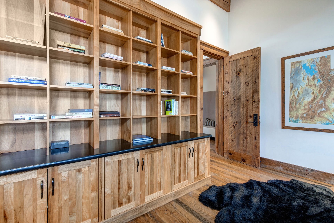
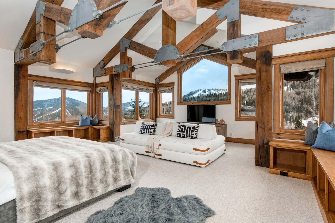
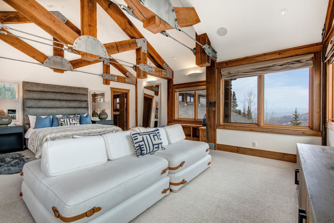
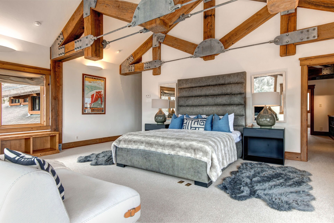
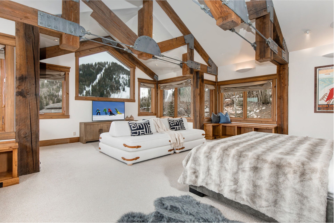
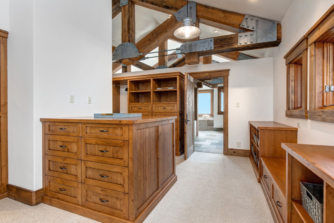
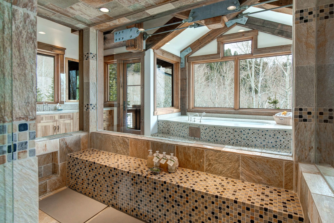
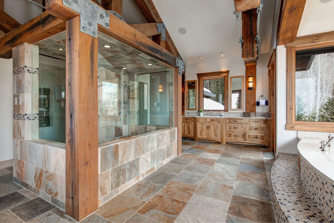
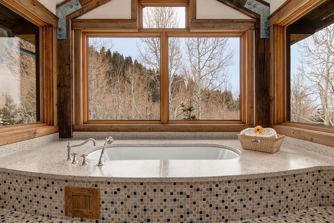
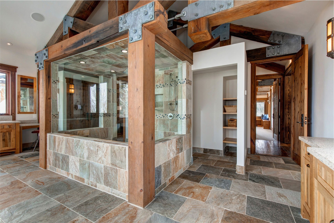
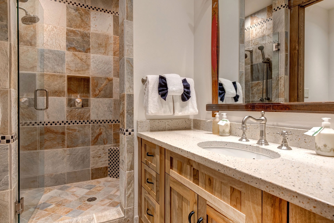
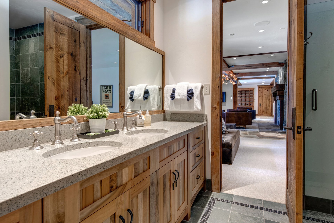
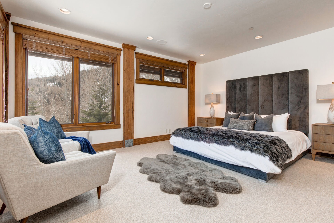
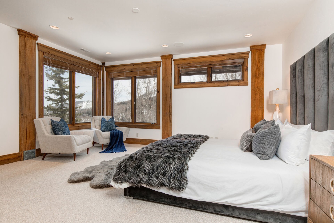
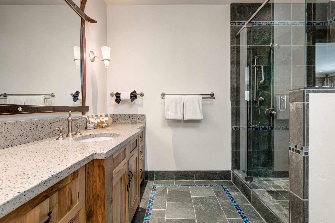
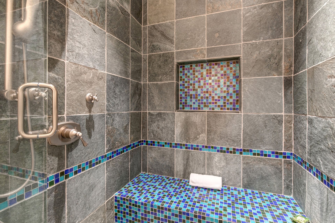
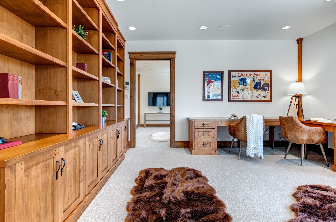
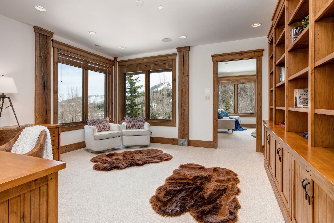
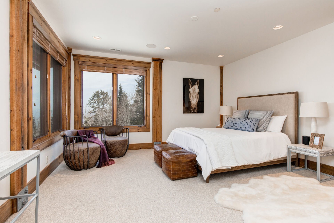
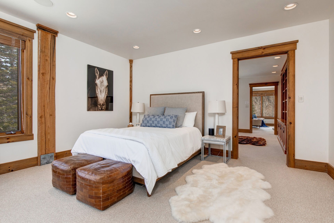
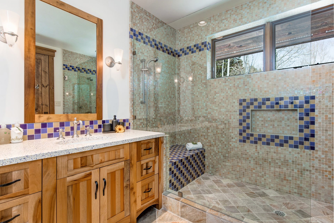
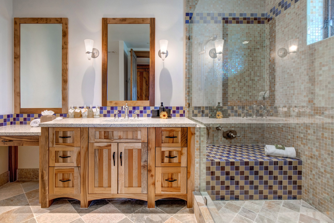
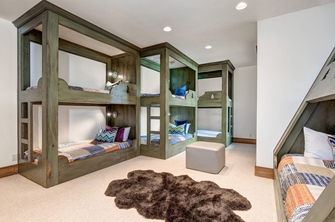
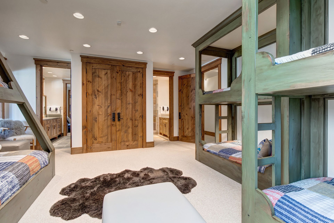
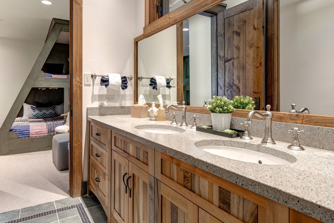
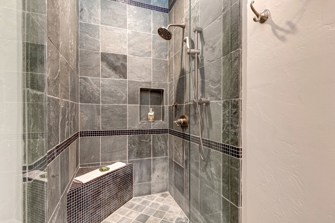
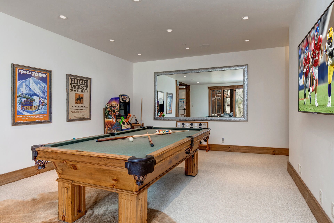
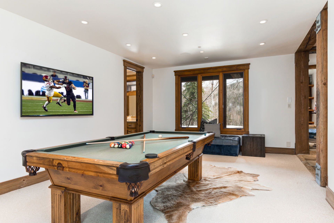
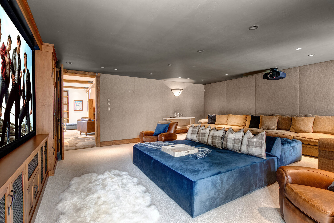
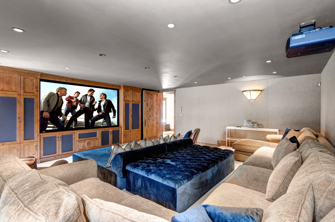
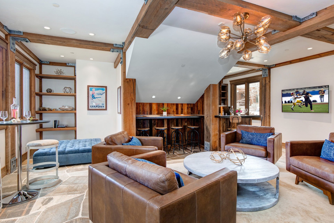
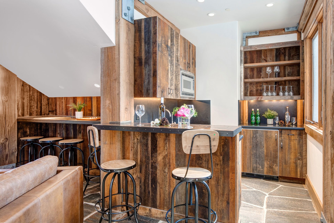
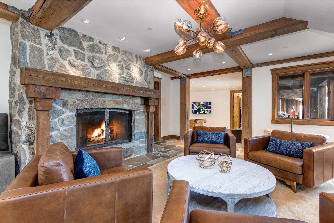
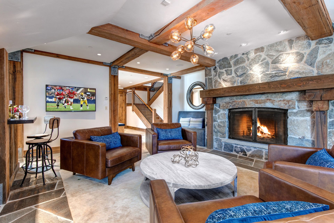
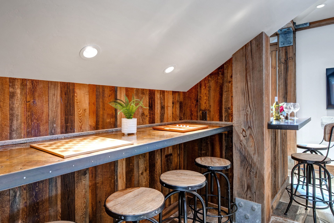
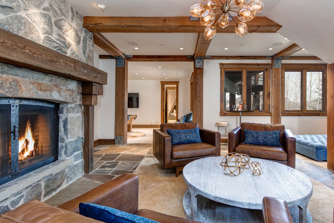
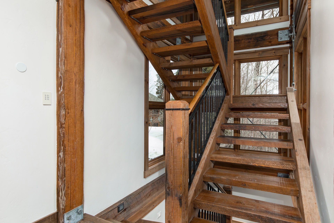
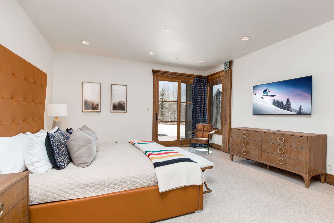
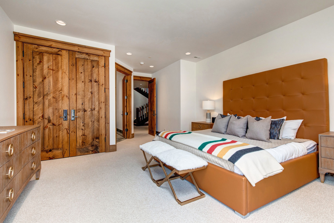
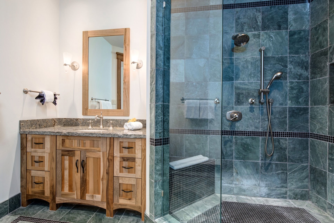
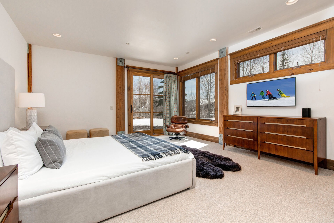
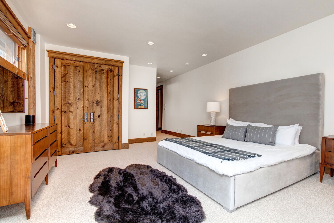
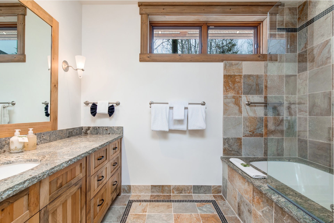
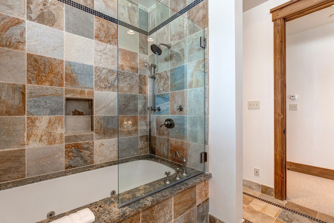
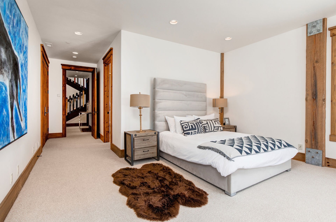
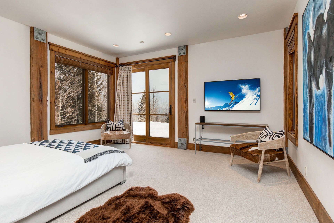
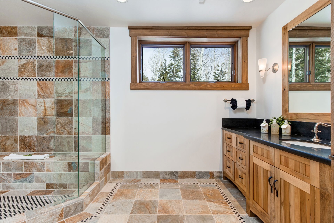
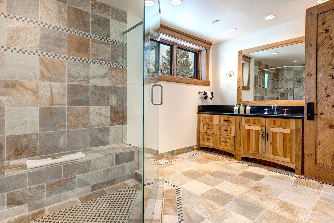
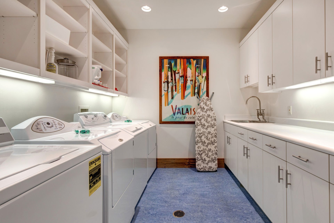
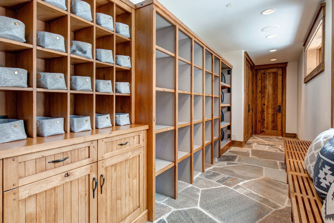
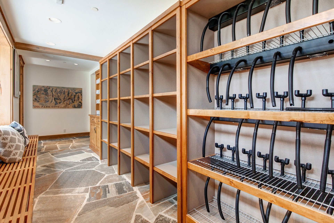
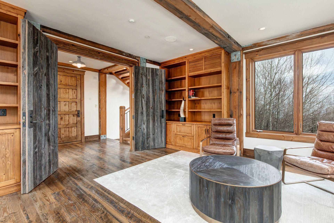
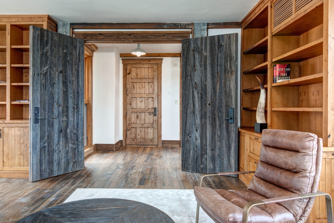
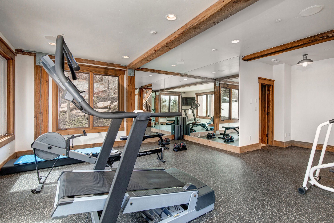
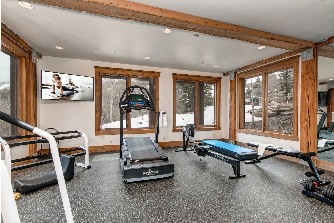
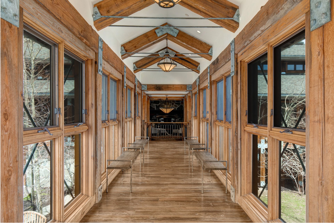
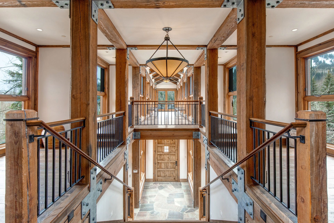
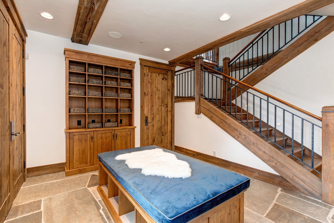
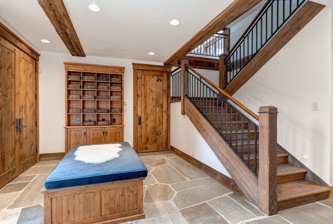
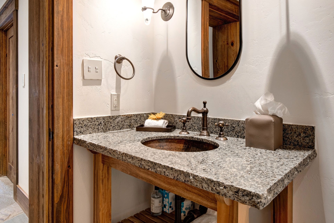
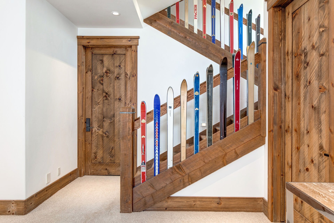
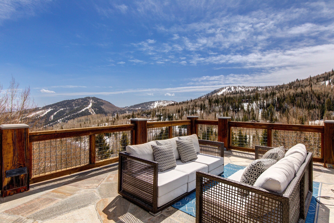
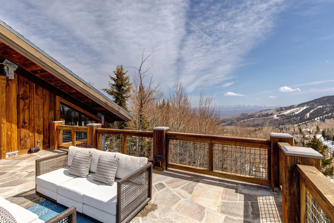
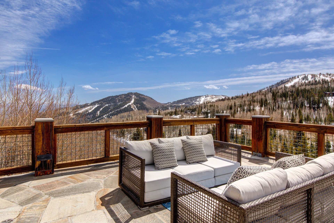
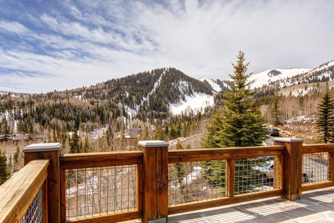
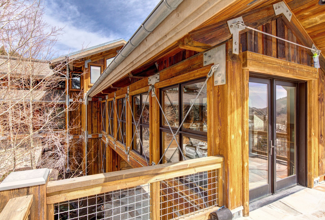
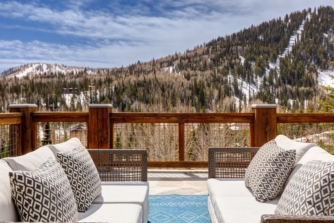
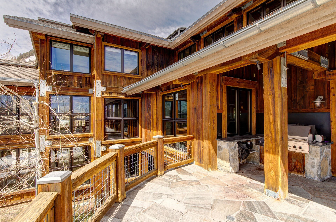
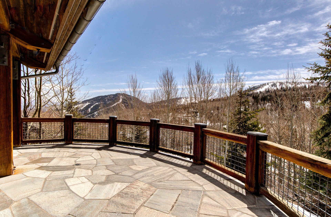
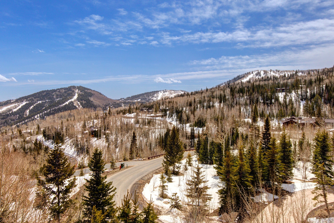
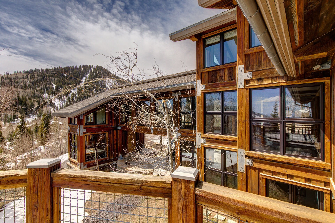
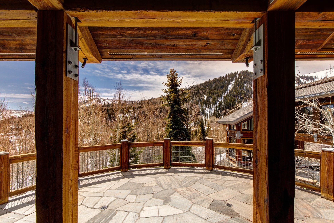
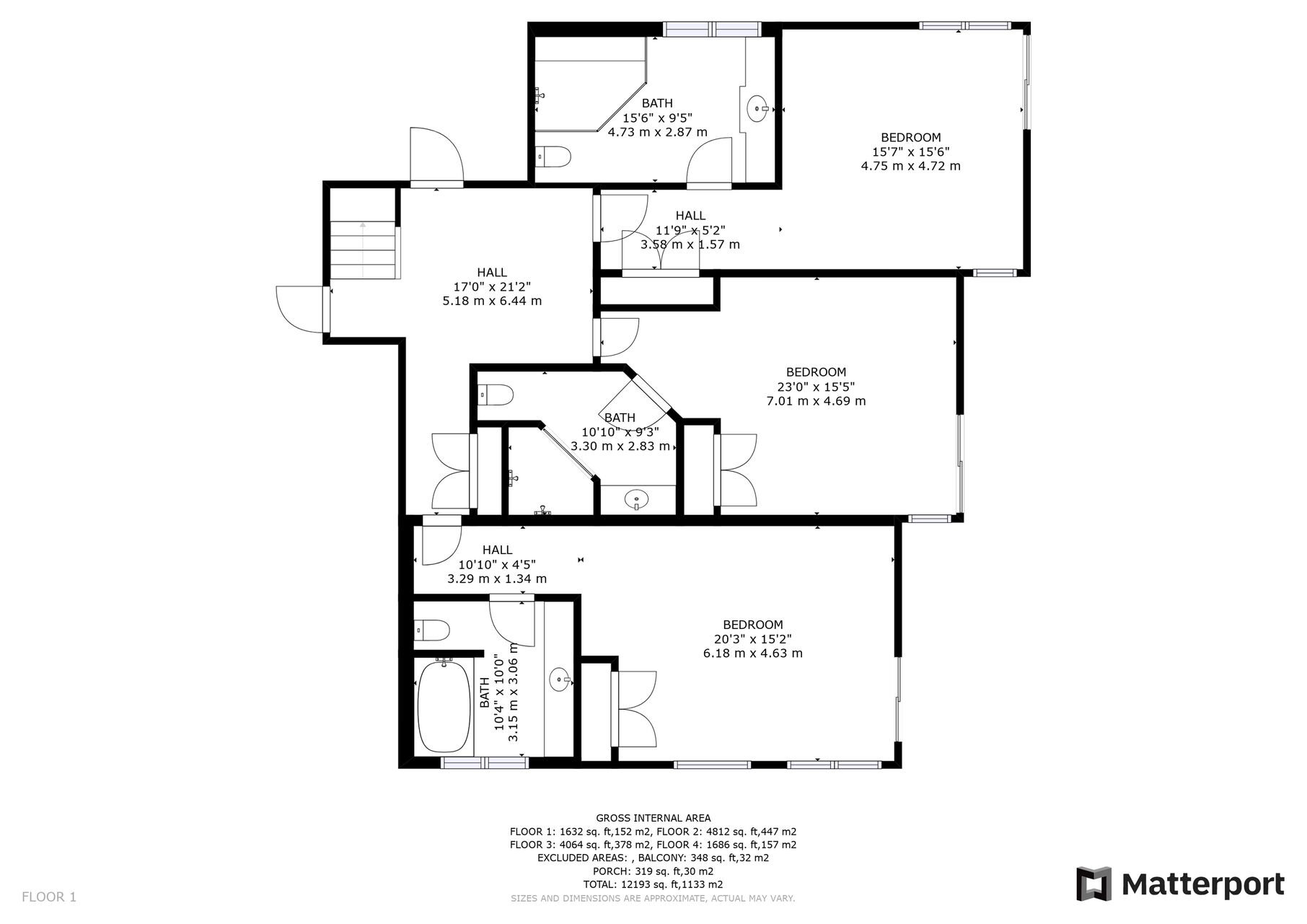
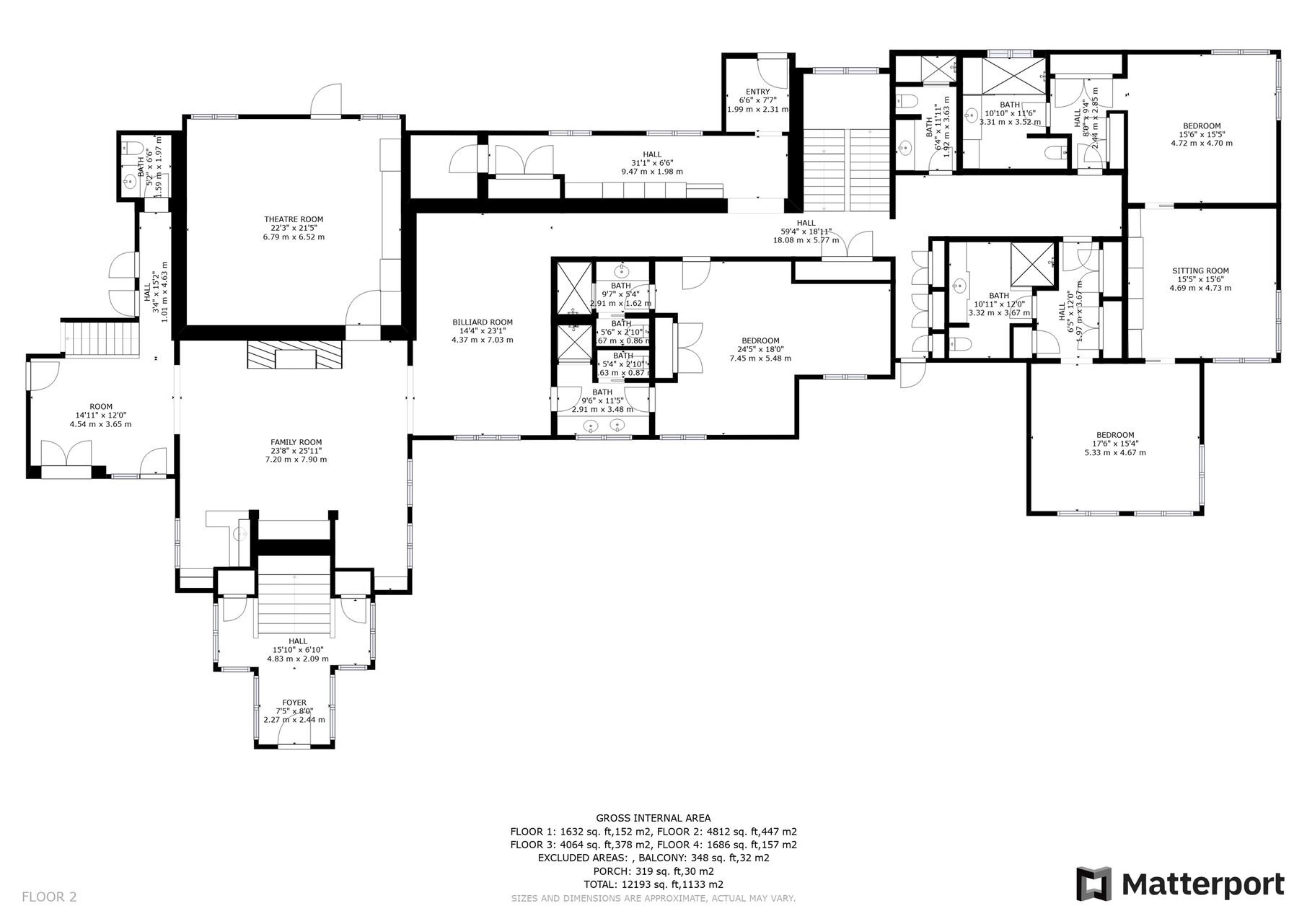
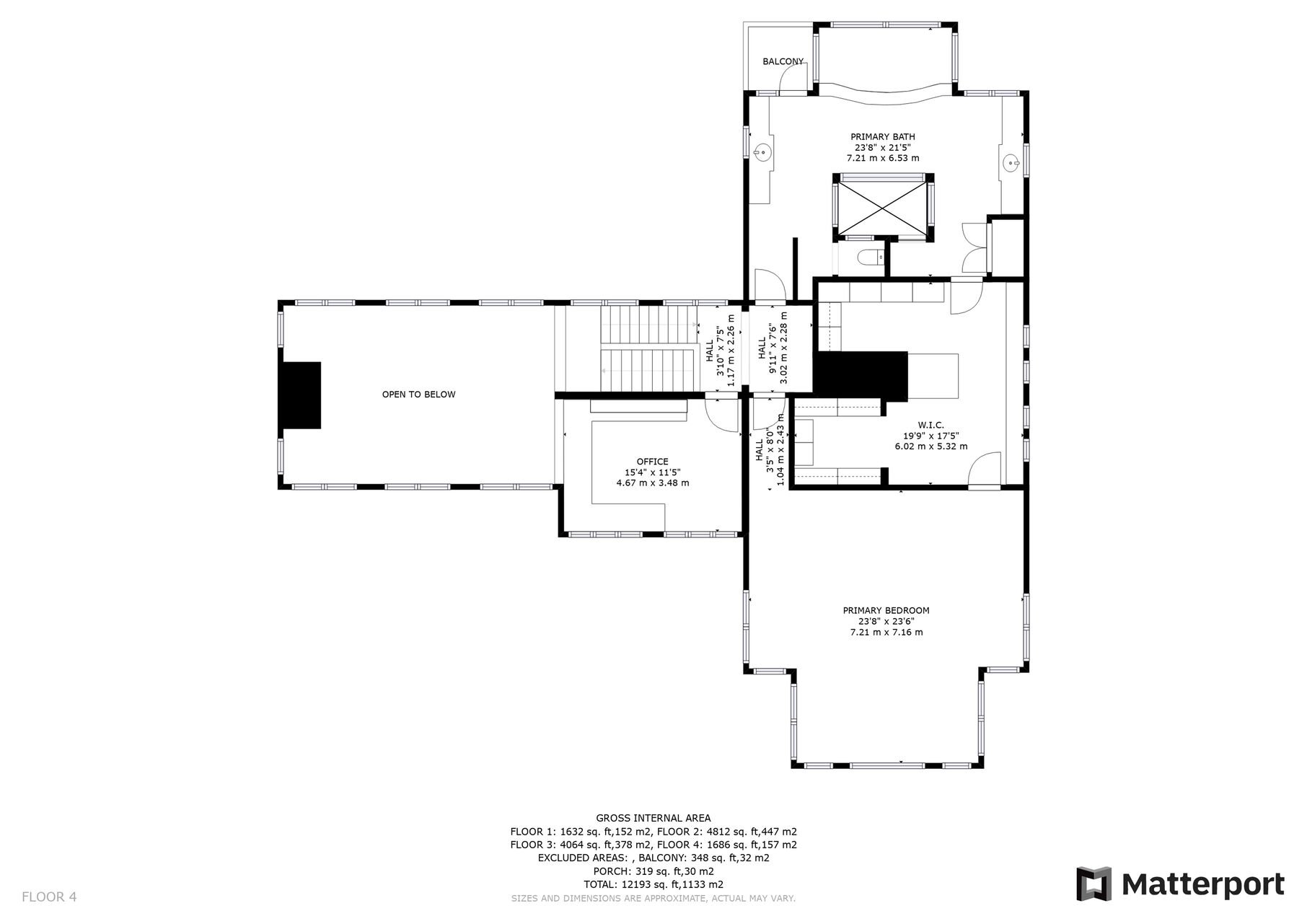
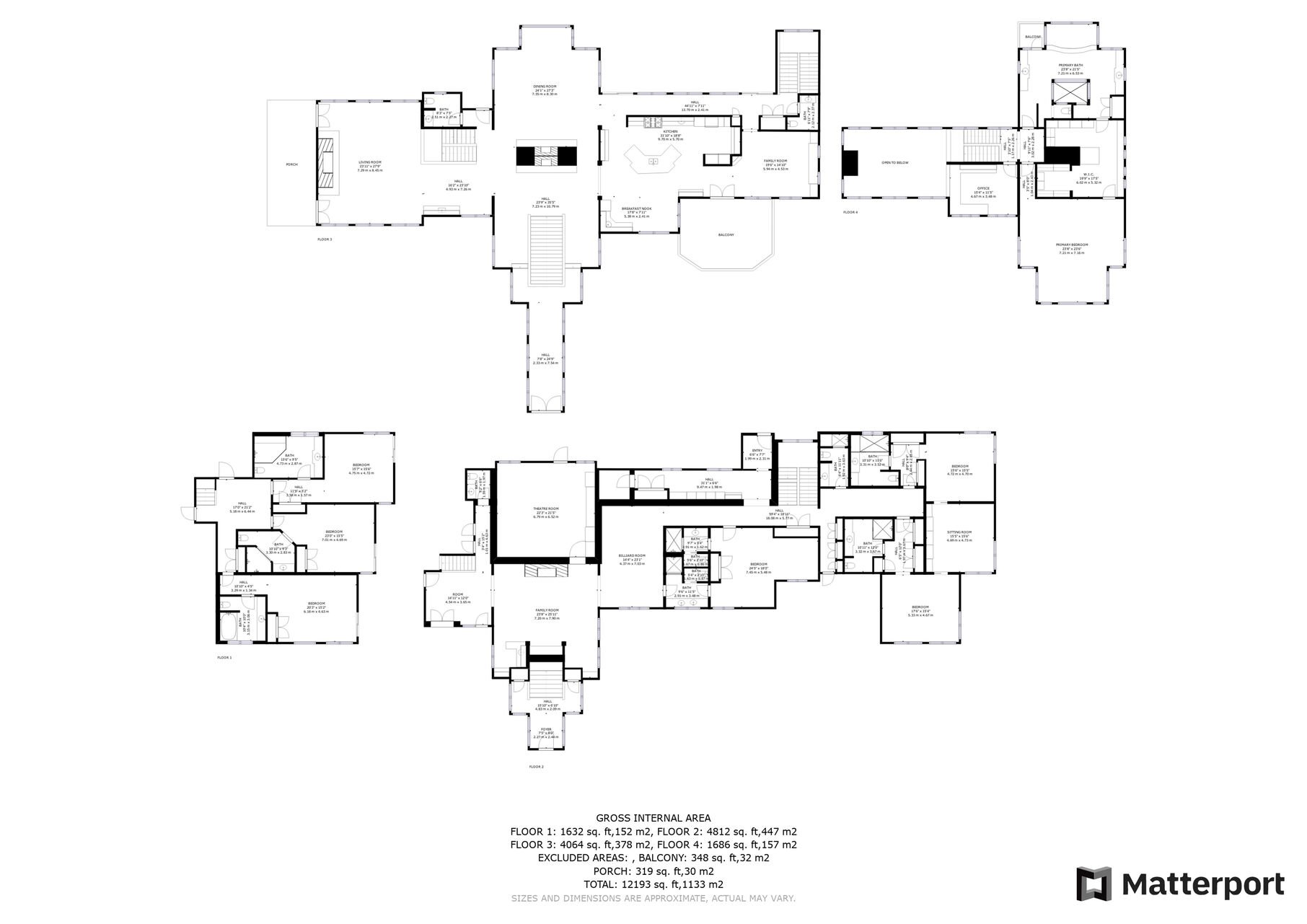
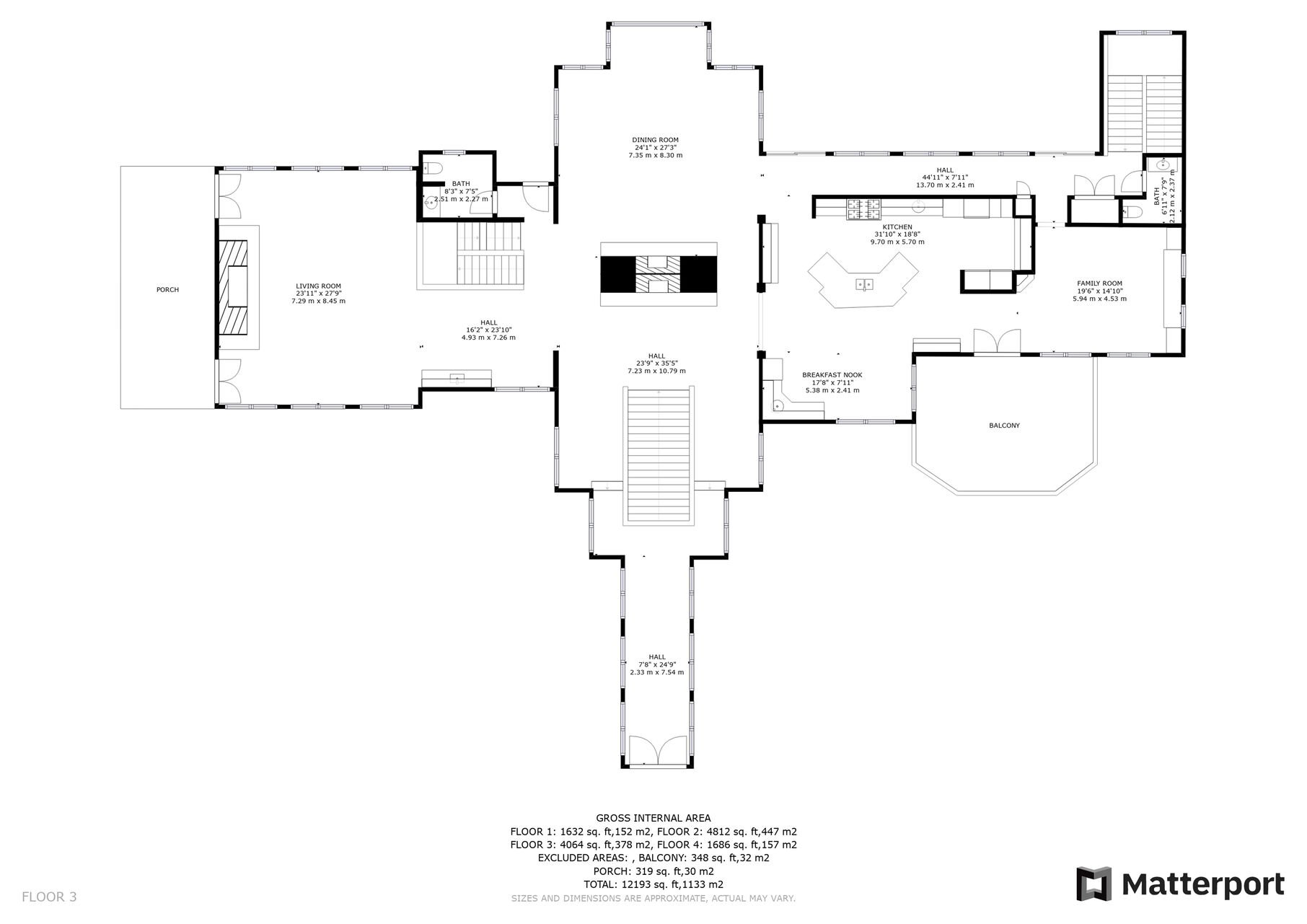



































































































































































































































 Secure Booking Experience
Secure Booking Experience