Park City TimberWolf 6B
Park City TimberWolf 6B
- 2Bed
- 2 Bath
- 6 Guests
Park City TimberWolf 6B Description
Welcome to TimberWolf 6B, a cozy mountain condo located just steps to Park City's Canyons Village. This charming property offers a unique cabin feel and design, ensuring a memorable mountain getaway. With its convenient location, community hot tub, and a quick walk to the Canyons Village Cabriolet and Transit center, TimberWolf 6B is the perfect choice for your vacation.
You can access the property from the assigned parking space in the communal garage and up a flight of stairs, or up the exterior stairs to the front door, and into the main living area. The open space includes a welcoming living room, a fully equipped kitchen, and a dining area with wood ceilings, creating a spacious and inviting ambiance. The large windows and sliding door provide ample natural light and grant access to the private balcony, perfect for enjoying the fresh mountain air.
This 1054 square foot condo features two bedrooms and two and a half bathrooms, comfortably accommodating up to six guests.
Living Room: You will find mountain furnishings that add to the charming ambiance. Relax on the leather sofa or armchair, or warm up by the gas fireplace with its stone chimney. Entertainment options include a Smart TV with cable, ensuring you won't miss your favorite shows. The queen sleeper sofa offers additional sleeping arrangements for your convenience.
Kitchen: The fully equipped kitchen offers stainless steel appliances and stone countertops. It provides everything you need to prepare delicious meals, and the bar top seating for four is a great spot for casual dining or gathering with friends and family.
Dining Area: Boasts a log wood dining table with seating for six. Enjoy your meals in this inviting space illuminated by natural light from the nearby window, complemented by an elegant antler chandelier.
Bedrooms/Bathrooms:
Master Bedroom 1 (Upper level) – features a king-size bed, a 32" TV with cable, ample closet and dresser space, and a separate en suite vanity. The private bathroom is equipped with a jetted tub/shower combo, allowing you to unwind after a day of adventure.
Master Bedroom 2 (Upper level) – offers a queen-size bed, a 32" TV with cable, dresser and closet space, and an en suite bathroom. This bathroom includes a single sink vanity and a jetted tub/shower combo.
Additional half bathroom on main level
Laundry: Private stacked washer and dryer on the main level
Internet: High speed internet with Wifi
Parking: One designated space in the building’s communal garage and unassigned outdoor parking
Hot Tub: Yes, community
A/C: One portal window unit in Master Bedroom 1
Pets: Not allowed
Cameras: No
Distances:
Park City Canyons Village: 0.4 miles (walking path to the Canyons Cabriolet)
Park City Mountain Resort: 4.0 miles
Deer Valley Resort: 5.8 miles
Nearest Bus Stop: 0.2 miles to the Sun Peak stop on SR 224/ 0.4 miles path to Canyons Transit Hub
Grocery Store, Shopping, Restaurants, Activities - Kimball Junction: 2.6 miles
Liquor Store at Kimball Junction: 2.6 miles
Salt Lake International Airport: 32 miles
Please note: discounts are offered for reservations more than 30 days. Contact Park City Rental Properties at 435-571-0024 for details!
Virtual Tour
Amenities
- Checkin Available
- Checkout Available
- Not Available
- Available
- Checkin Available
- Checkout Available
- Not Available
Seasonal Rates (Nightly)
| Room | Beds | Baths | TVs | Comments |
|---|---|---|---|---|
| {[room.name]} |
{[room.beds_details]}
|
{[room.bathroom_details]}
|
{[room.television_details]}
|
{[room.comments]} |
| Season | Period | Min. Stay | Nightly Rate | Weekly Rate |
|---|---|---|---|---|
| {[rate.season_name]} | {[rate.period_begin]} - {[rate.period_end]} | {[rate.narrow_defined_days]} | {[rate.daily_first_interval_price]} | {[rate.weekly_price]} |
Welcome to TimberWolf 6B, a cozy mountain condo located just steps to Park City's Canyons Village. This charming property offers a unique cabin feel and design, ensuring a memorable mountain getaway. With its convenient location, community hot tub, and a quick walk to the Canyons Village Cabriolet and Transit center, TimberWolf 6B is the perfect choice for your vacation.
You can access the property from the assigned parking space in the communal garage and up a flight of stairs, or up the exterior stairs to the front door, and into the main living area. The open space includes a welcoming living room, a fully equipped kitchen, and a dining area with wood ceilings, creating a spacious and inviting ambiance. The large windows and sliding door provide ample natural light and grant access to the private balcony, perfect for enjoying the fresh mountain air.
This 1054 square foot condo features two bedrooms and two and a half bathrooms, comfortably accommodating up to six guests.
Living Room: You will find mountain furnishings that add to the charming ambiance. Relax on the leather sofa or armchair, or warm up by the gas fireplace with its stone chimney. Entertainment options include a Smart TV with cable, ensuring you won't miss your favorite shows. The queen sleeper sofa offers additional sleeping arrangements for your convenience.
Kitchen: The fully equipped kitchen offers stainless steel appliances and stone countertops. It provides everything you need to prepare delicious meals, and the bar top seating for four is a great spot for casual dining or gathering with friends and family.
Dining Area: Boasts a log wood dining table with seating for six. Enjoy your meals in this inviting space illuminated by natural light from the nearby window, complemented by an elegant antler chandelier.
Bedrooms/Bathrooms:
Master Bedroom 1 (Upper level) – features a king-size bed, a 32" TV with cable, ample closet and dresser space, and a separate en suite vanity. The private bathroom is equipped with a jetted tub/shower combo, allowing you to unwind after a day of adventure.
Master Bedroom 2 (Upper level) – offers a queen-size bed, a 32" TV with cable, dresser and closet space, and an en suite bathroom. This bathroom includes a single sink vanity and a jetted tub/shower combo.
Additional half bathroom on main level
Laundry: Private stacked washer and dryer on the main level
Internet: High speed internet with Wifi
Parking: One designated space in the building’s communal garage and unassigned outdoor parking
Hot Tub: Yes, community
A/C: One portal window unit in Master Bedroom 1
Pets: Not allowed
Cameras: No
Distances:
Park City Canyons Village: 0.4 miles (walking path to the Canyons Cabriolet)
Park City Mountain Resort: 4.0 miles
Deer Valley Resort: 5.8 miles
Nearest Bus Stop: 0.2 miles to the Sun Peak stop on SR 224/ 0.4 miles path to Canyons Transit Hub
Grocery Store, Shopping, Restaurants, Activities - Kimball Junction: 2.6 miles
Liquor Store at Kimball Junction: 2.6 miles
Salt Lake International Airport: 32 miles
Please note: discounts are offered for reservations more than 30 days. Contact Park City Rental Properties at 435-571-0024 for details!
- Checkin Available
- Checkout Available
- Not Available
- Available
- Checkin Available
- Checkout Available
- Not Available
Seasonal Rates (Nightly)
| Season | Period | Min. Stay | Nightly Rate | Weekly Rate |
|---|---|---|---|---|
| {[rate.season_name]} | {[rate.period_begin]} - {[rate.period_end]} | {[rate.narrow_defined_days]} | {[rate.daily_first_interval_price]} | {[rate.weekly_price]} |
| Room | Beds | Baths | TVs | Comments |
|---|---|---|---|---|
| {[room.name]} |
{[room.beds_details]}
|
{[room.bathroom_details]}
|
{[room.television_details]}
|
{[room.comments]} |
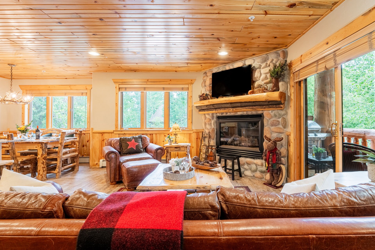
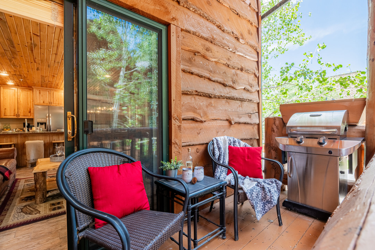
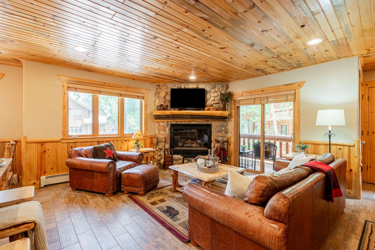
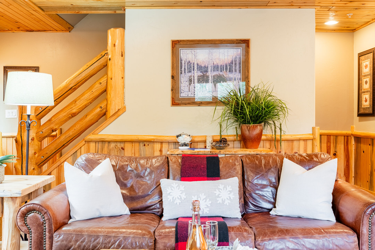
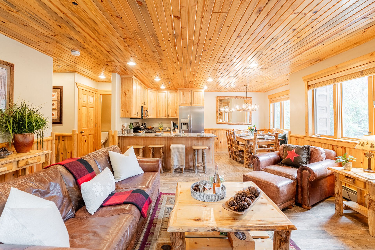
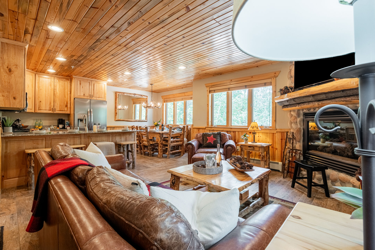
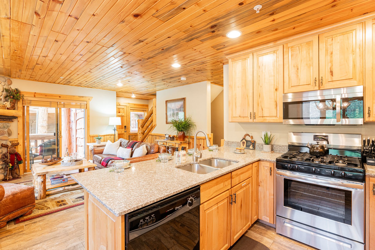
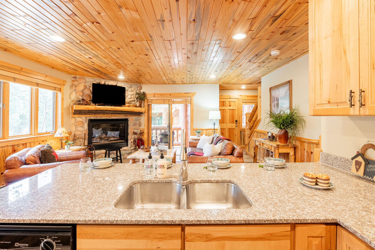
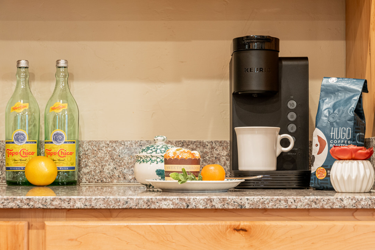
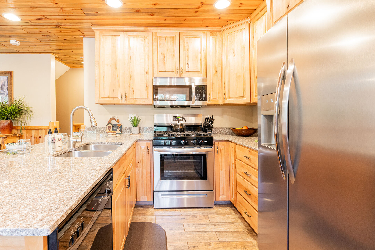
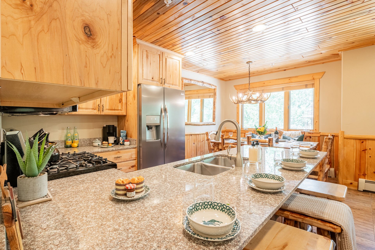
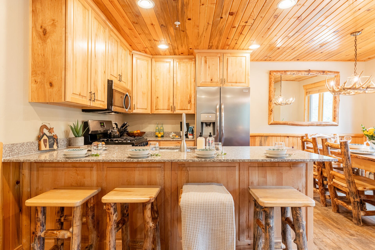
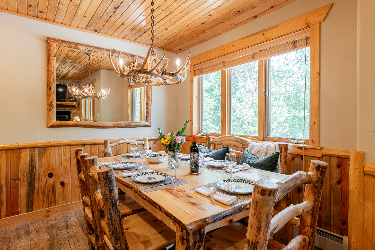
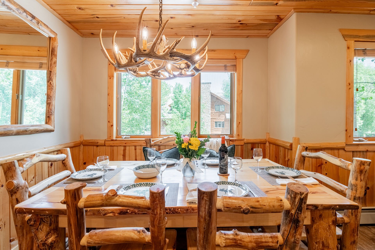
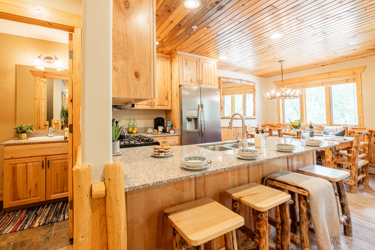
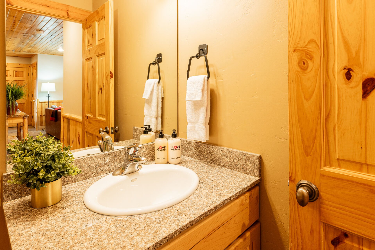
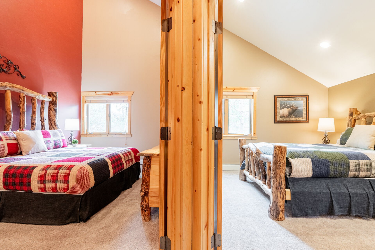
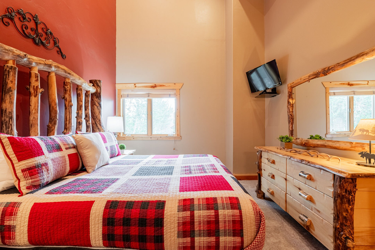
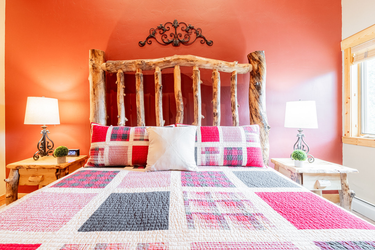
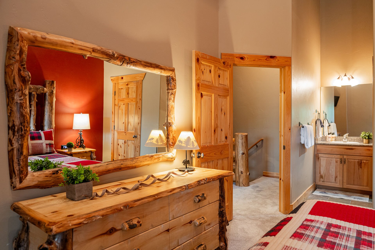
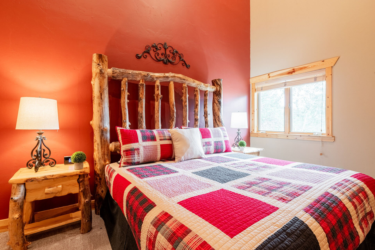
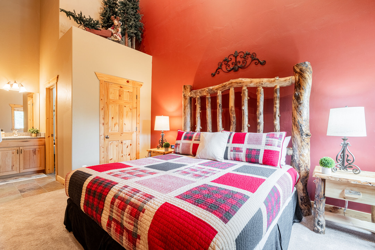
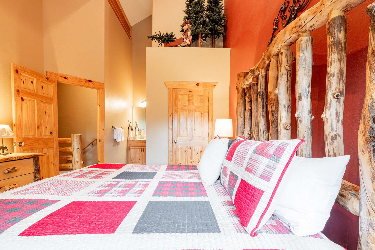
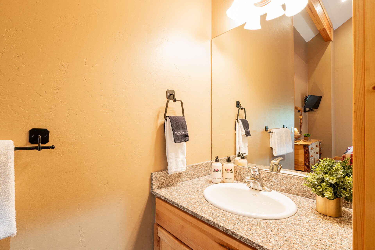
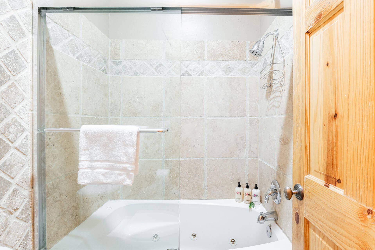
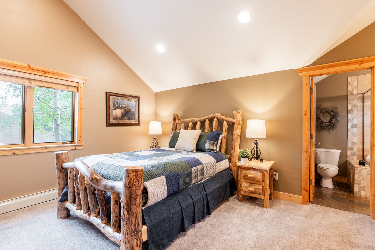
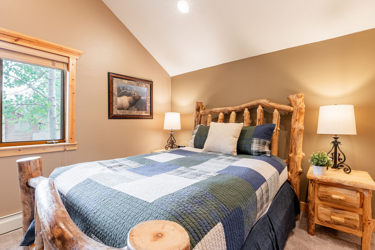
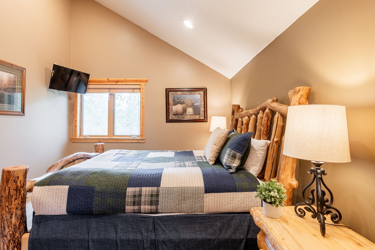
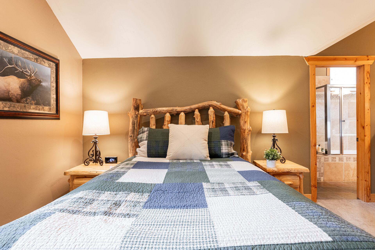
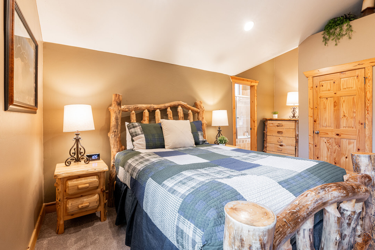
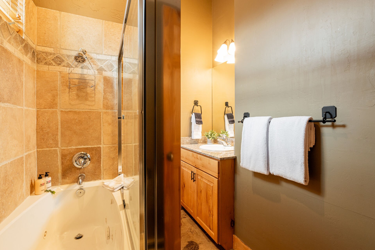
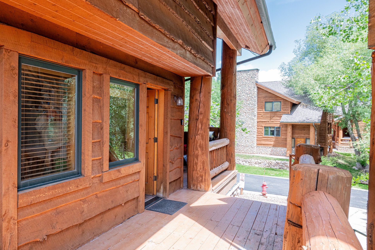
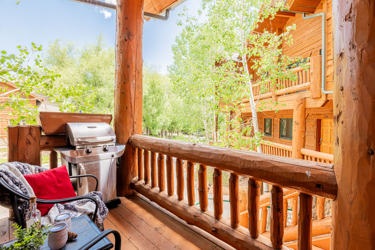
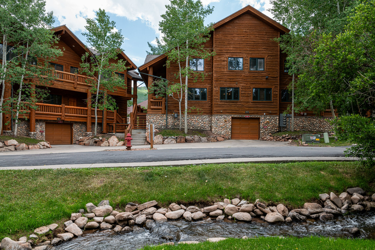
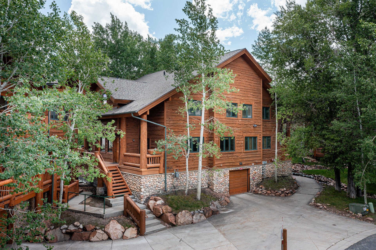
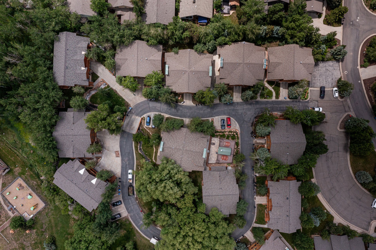
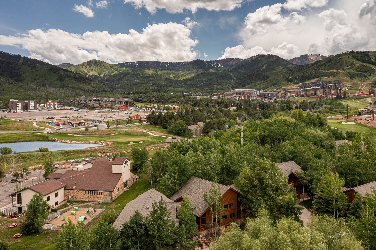
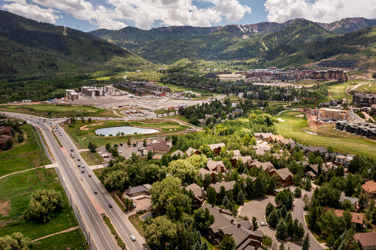

















































































 Secure Booking Experience
Secure Booking Experience