Park City Silver Creek 1124
Park City Silver Creek 1124
- 3Bed
- 3 Bath
- 6 Guests
Park City Silver Creek 1124 Description
Welcome to Park City Silver Creek 1124 - A New Luxury Townhome Retreat!
Experience the epitome of comfort and style in this newly built, centrally located townhouse. With its contemporary design and upscale amenities, this property promises an unforgettable getaway. Just 5 miles to Kimball Junction, you'll have easy access to shopping, restaurants, and grocery options. Plus, a 15-minute drive will take you to Park City's renowned ski resorts and Historic Main Street. The community itself offers a range of outdoor activities and attractions, including parks, a playground, and access to a walk/bike path and the Rail Trail.
This modern, end unit townhome spans 2200 square feet over three levels that features 3 bedrooms (all with en suites), 3.5 baths, to accommodate six guests in true comfort.
Private entrance through the 2-car garage and up a flight of stairs to the main living area.
Living Room: Unwind in the plush surroundings of our contemporary living room. Enjoy the ambiance created by the gas fireplace and elegant decor. Stay entertained with a 55” Smart TV.
Kitchen: Our modern chef’s kitchen boasts stylish stone countertops, a spacious center island, and top-of-the-line Samsung stainless steel appliances. There is a 6-burner gas stovetop and double ovens, and a refrigerator/freezer with water and ice on the door. The large pantry provides ample storage, making it easy to prepare delicious meals.
Dining Area: Gather around the wood dining table, illuminated by a chic chandelier. Seating for six ensures everyone can enjoy meals together. Access to a private balcony from the dining area offers a breath of fresh mountain air.
Bedrooms/Bathrooms:
Master Bedroom 1 (3rd level): King bed, 55” Smart TV, en suite bathroom with dual sink vanity, a spacious tile/glass shower and a water closet. Step out onto a small balcony for mountain views.
Master Bedroom 2 (3rd level): Queen bed, en suite bathroom with stone counter vanity and tile/glass shower.
Master Bedroom 3 (1st level): Queen bed, en suite bathroom with stone counter vanity and tile/glass shower. There is exterior access directly from the bedroom.
Additional Bathroom: Half bath on the 2nd/main level.
Outdoor Spaces: Take in the fresh mountain air and scenic views from two small balconies.
Community Amenities: Enjoy the added bonus of two parks, a playground, and a splash pad (seasonal). Access the walking/biking path around the neighborhood is just steps away and the Rail Trail is just down the street.
Electronics: Multiple Smart TVs for your entertainment.
Wireless Internet: Stay connected with high-speed wireless internet.
Laundry: Convenience at your fingertips with a full-size washer and dryer on the 3rd level.
Parking: A 2-car garage ensures your vehicles are secure. Please note, there is no street parking available in the community from November to April.
A/C: Central air conditioning and heating provide year-round comfort.
Private Hot tub: While we don't have a private hot tub, the community amenities offer plenty of relaxation options.
Pets: Not Allowed
Cameras: Rest easy knowing there are no cameras on the property.
Distances:
Kimball Junction: 4.6 miles
Park City Mountain Resort: 7.3 miles
Deer Valley Resort: 8.7 miles
Canyons Village at Park City: 8.0 miles
Historic Park City Main Street: 7.6 miles
Grocery Store/Shopping/Restaurants /Activities (Kimball Junction): 4.6 miles
Liquor Store: 4.6 miles
Please note: discounts are offered for reservations longer than 30 days. Contact Park City Rental Properties at 435-571-0024 for details!
Virtual Tour
Amenities
- Checkin Available
- Checkout Available
- Not Available
- Available
- Checkin Available
- Checkout Available
- Not Available
Seasonal Rates (Nightly)
| Room | Beds | Baths | TVs | Comments |
|---|---|---|---|---|
| {[room.name]} |
{[room.beds_details]}
|
{[room.bathroom_details]}
|
{[room.television_details]}
|
{[room.comments]} |
| Season | Period | Min. Stay | Nightly Rate | Weekly Rate |
|---|---|---|---|---|
| {[rate.season_name]} | {[rate.period_begin]} - {[rate.period_end]} | {[rate.narrow_defined_days]} | {[rate.daily_first_interval_price]} | {[rate.weekly_price]} |
Welcome to Park City Silver Creek 1124 - A New Luxury Townhome Retreat!
Experience the epitome of comfort and style in this newly built, centrally located townhouse. With its contemporary design and upscale amenities, this property promises an unforgettable getaway. Just 5 miles to Kimball Junction, you'll have easy access to shopping, restaurants, and grocery options. Plus, a 15-minute drive will take you to Park City's renowned ski resorts and Historic Main Street. The community itself offers a range of outdoor activities and attractions, including parks, a playground, and access to a walk/bike path and the Rail Trail.
This modern, end unit townhome spans 2200 square feet over three levels that features 3 bedrooms (all with en suites), 3.5 baths, to accommodate six guests in true comfort.
Private entrance through the 2-car garage and up a flight of stairs to the main living area.
Living Room: Unwind in the plush surroundings of our contemporary living room. Enjoy the ambiance created by the gas fireplace and elegant decor. Stay entertained with a 55” Smart TV.
Kitchen: Our modern chef’s kitchen boasts stylish stone countertops, a spacious center island, and top-of-the-line Samsung stainless steel appliances. There is a 6-burner gas stovetop and double ovens, and a refrigerator/freezer with water and ice on the door. The large pantry provides ample storage, making it easy to prepare delicious meals.
Dining Area: Gather around the wood dining table, illuminated by a chic chandelier. Seating for six ensures everyone can enjoy meals together. Access to a private balcony from the dining area offers a breath of fresh mountain air.
Bedrooms/Bathrooms:
Master Bedroom 1 (3rd level): King bed, 55” Smart TV, en suite bathroom with dual sink vanity, a spacious tile/glass shower and a water closet. Step out onto a small balcony for mountain views.
Master Bedroom 2 (3rd level): Queen bed, en suite bathroom with stone counter vanity and tile/glass shower.
Master Bedroom 3 (1st level): Queen bed, en suite bathroom with stone counter vanity and tile/glass shower. There is exterior access directly from the bedroom.
Additional Bathroom: Half bath on the 2nd/main level.
Outdoor Spaces: Take in the fresh mountain air and scenic views from two small balconies.
Community Amenities: Enjoy the added bonus of two parks, a playground, and a splash pad (seasonal). Access the walking/biking path around the neighborhood is just steps away and the Rail Trail is just down the street.
Electronics: Multiple Smart TVs for your entertainment.
Wireless Internet: Stay connected with high-speed wireless internet.
Laundry: Convenience at your fingertips with a full-size washer and dryer on the 3rd level.
Parking: A 2-car garage ensures your vehicles are secure. Please note, there is no street parking available in the community from November to April.
A/C: Central air conditioning and heating provide year-round comfort.
Private Hot tub: While we don't have a private hot tub, the community amenities offer plenty of relaxation options.
Pets: Not Allowed
Cameras: Rest easy knowing there are no cameras on the property.
Distances:
Kimball Junction: 4.6 miles
Park City Mountain Resort: 7.3 miles
Deer Valley Resort: 8.7 miles
Canyons Village at Park City: 8.0 miles
Historic Park City Main Street: 7.6 miles
Grocery Store/Shopping/Restaurants /Activities (Kimball Junction): 4.6 miles
Liquor Store: 4.6 miles
Please note: discounts are offered for reservations longer than 30 days. Contact Park City Rental Properties at 435-571-0024 for details!
- Checkin Available
- Checkout Available
- Not Available
- Available
- Checkin Available
- Checkout Available
- Not Available
Seasonal Rates (Nightly)
| Season | Period | Min. Stay | Nightly Rate | Weekly Rate |
|---|---|---|---|---|
| {[rate.season_name]} | {[rate.period_begin]} - {[rate.period_end]} | {[rate.narrow_defined_days]} | {[rate.daily_first_interval_price]} | {[rate.weekly_price]} |
| Room | Beds | Baths | TVs | Comments |
|---|---|---|---|---|
| {[room.name]} |
{[room.beds_details]}
|
{[room.bathroom_details]}
|
{[room.television_details]}
|
{[room.comments]} |
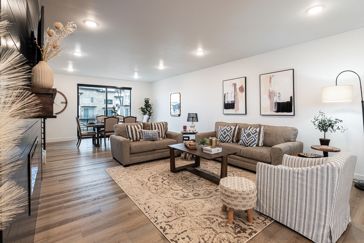
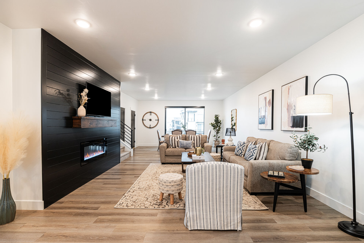
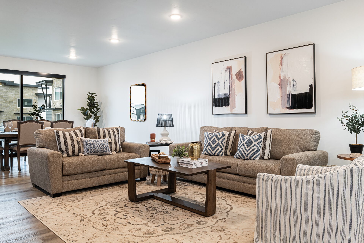
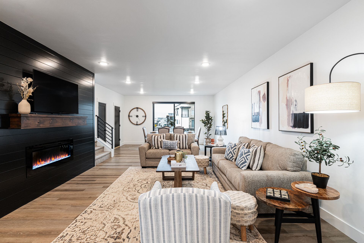
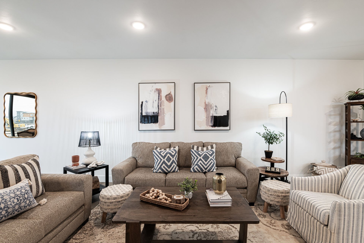
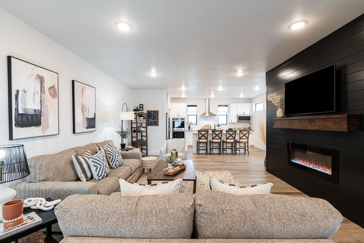
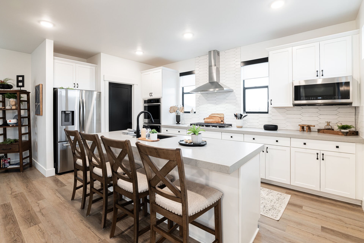
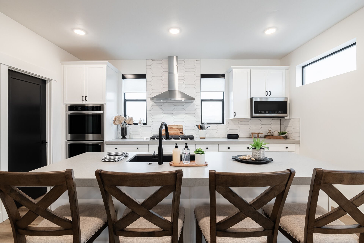
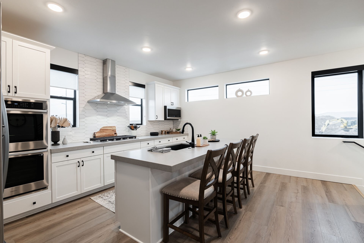
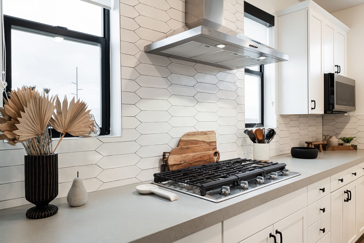
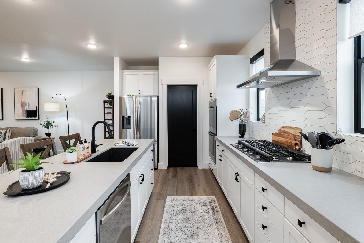
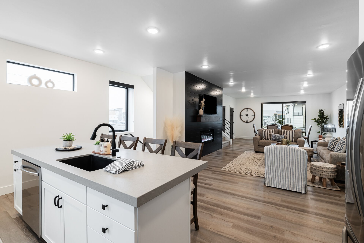
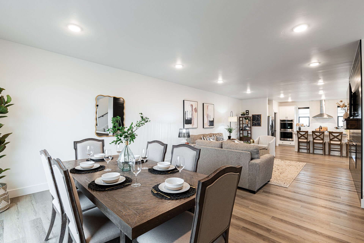
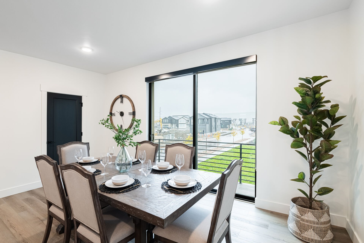
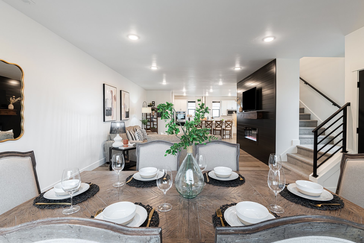
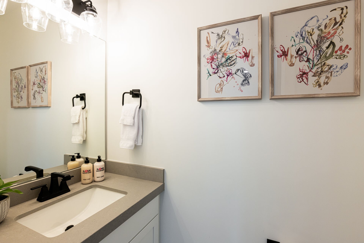
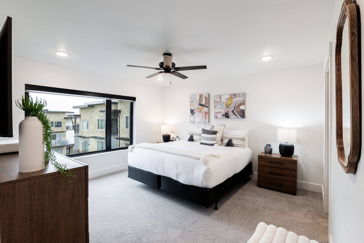
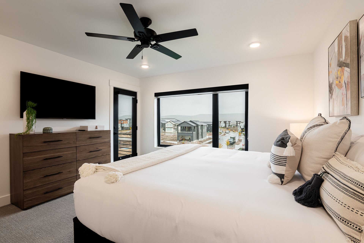
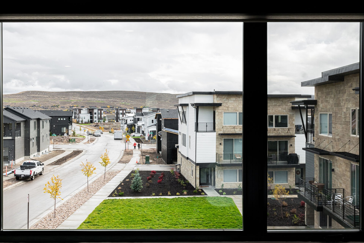
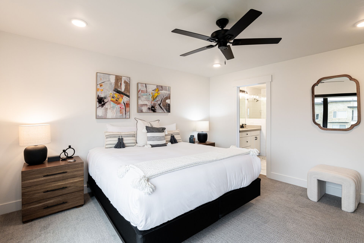
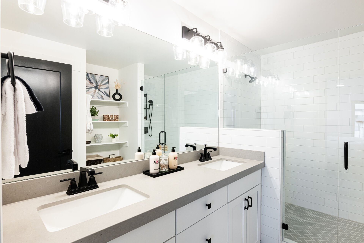
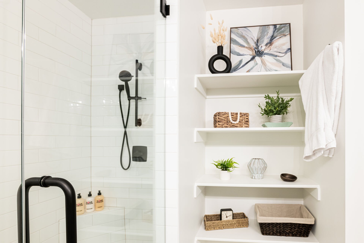
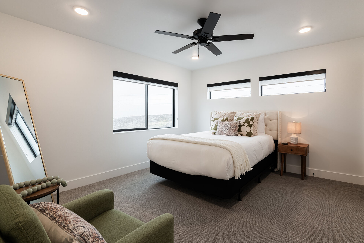
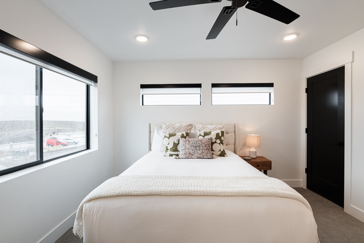
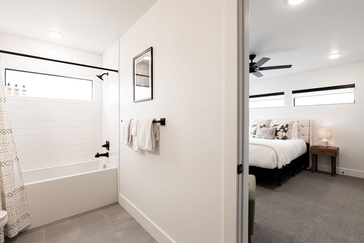
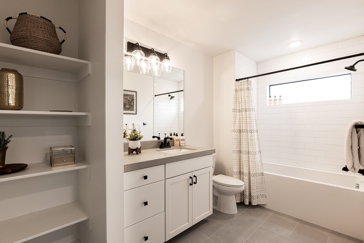
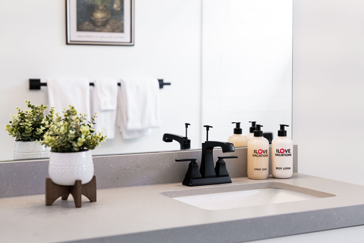
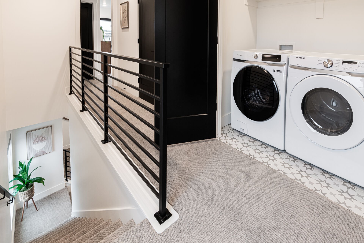
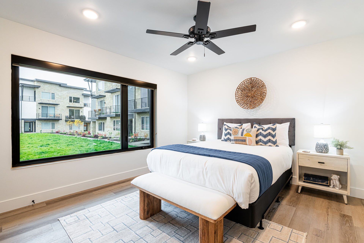
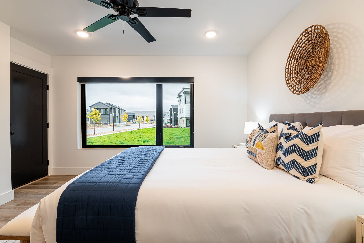
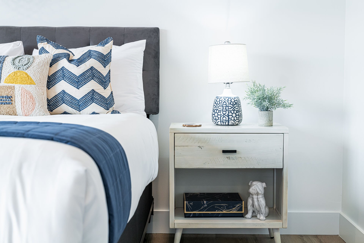
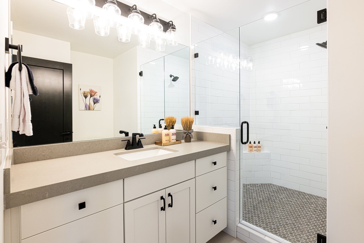
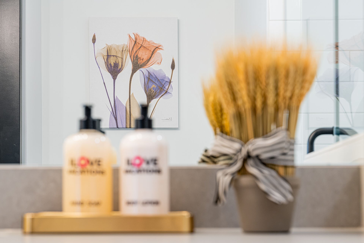
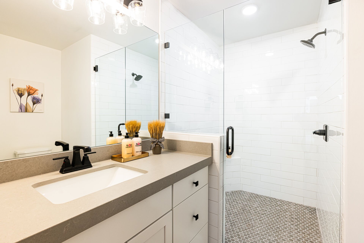
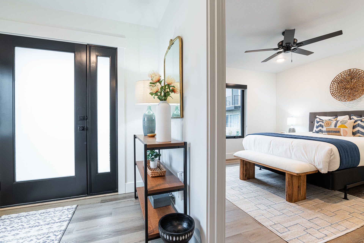
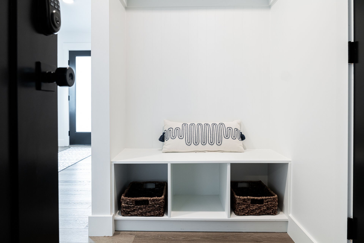
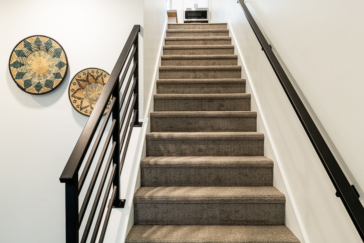
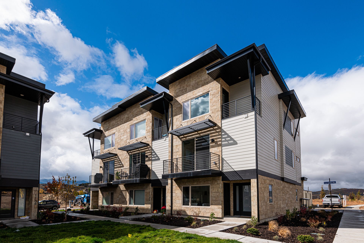
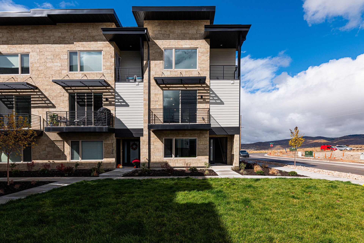



















































































 Secure Booking Experience
Secure Booking Experience