Park City Red Pine D8
Park City Red Pine D8
- 2Bed
- 2 Bath
- 8 Guests
Park City Red Pine D8 Description
Park City Red Pine D8 is a gorgeous and newly renovated home located in the Canyons Village. This property is a short walk (less than 10 minutes) or ride, via the Canyons Cabriolet or the FREE door-to-door Canyons Village Shuttle, to the base of Canyons Resort that puts you in the center of ski lifts and the heart of exciting activities including shopping, world-class dining, and mountain activities! The Canyons Transit Hub is also within walking distance where you can hop on the free bus that will take you to Historic Main Street, Kimball Junction, and Deer Valley areas.
The cozy yet spacious unit offers two-levels, 1,080 square feet, two bedrooms, plus a loft with double bunk beds, and two bathrooms to sleep up to 8 guests or up to 10 with kids, as the unit is ideally setup for adults and children, with bunk beds that sleep 6.
From the front door, you will step into the main level great room holding the living room, master bedroom, and kitchen/dining area.
Living Room: This room holds new and comfortable furnishings, a cozy gas fireplace that warms the entire unit, and Smart TV. Step out onto the adjacent patio with a BBQ grill and outdoor furnishings — a great spot to enjoy the mountain air.
Kitchen: Fully equipped kitchen offers stainless steel appliances, stone counters, and all the equipment and utensils needed to create delicious homemade meals and snacks.
Dining Area: Dining table with seating for seven.
Bedrooms / Bathrooms:
Master bedroom (Level one) — King size bed, private en suite bathroom that has a tub/shower combo, stackable laundry units, and jack-n-jill access to the main living area.
Bedroom 2 (Level two) – Queen size bed, and access to the full bath with a tub/shower combo.
Loft bedroom/bunk room (upper loft level) — Two twin over full bunk beds, and access to a full bath.
Community Amenities:
Red Pine Amenities available to all guests include two hot tubs, a dry sauna, two pools (one open in the winter and heated to 95 degrees), and tennis, pickleball, and volleyball courts (in season).
Pets: No
Equipment storage: Space in the entryway for skis/boards, boots, and gear
Hot tub: Yes, communal
Laundry: Stacked washer/dry in closet adjacent to kitchen
A/C: No, but portable A/C units available
Wireless Internet: Yes, Free high speed WIFI
Parking: Uncovered parking for two vehicles in the community parking lot - Note: first come, first serve
Distances:
Park City Canyons Village: .5 miles or simply take the Cabriolet lift or FREE door-to-door shuttle
Park City Mountain Resort: 4.0 miles
Deer Valley Resort: 5.7 miles
Canyons Golf Course: 0.6 miles
Grocery Stores/Smith’s: 3.1 miles
Convenience/Liquor Store: 0.2 miles (5 min. walk)
Canyons Resort: 0.6 miles
Virtual Tour
Amenities
- Checkin Available
- Checkout Available
- Not Available
- Available
- Checkin Available
- Checkout Available
- Not Available
Seasonal Rates (Nightly)
| Room | Beds | Baths | TVs | Comments |
|---|---|---|---|---|
| {[room.name]} |
{[room.beds_details]}
|
{[room.bathroom_details]}
|
{[room.television_details]}
|
{[room.comments]} |
| Season | Period | Min. Stay | Nightly Rate | Weekly Rate |
|---|---|---|---|---|
| {[rate.season_name]} | {[rate.period_begin]} - {[rate.period_end]} | {[rate.narrow_defined_days]} | {[rate.daily_first_interval_price]} | {[rate.weekly_price]} |
Park City Red Pine D8 is a gorgeous and newly renovated home located in the Canyons Village. This property is a short walk (less than 10 minutes) or ride, via the Canyons Cabriolet or the FREE door-to-door Canyons Village Shuttle, to the base of Canyons Resort that puts you in the center of ski lifts and the heart of exciting activities including shopping, world-class dining, and mountain activities! The Canyons Transit Hub is also within walking distance where you can hop on the free bus that will take you to Historic Main Street, Kimball Junction, and Deer Valley areas.
The cozy yet spacious unit offers two-levels, 1,080 square feet, two bedrooms, plus a loft with double bunk beds, and two bathrooms to sleep up to 8 guests or up to 10 with kids, as the unit is ideally setup for adults and children, with bunk beds that sleep 6.
From the front door, you will step into the main level great room holding the living room, master bedroom, and kitchen/dining area.
Living Room: This room holds new and comfortable furnishings, a cozy gas fireplace that warms the entire unit, and Smart TV. Step out onto the adjacent patio with a BBQ grill and outdoor furnishings — a great spot to enjoy the mountain air.
Kitchen: Fully equipped kitchen offers stainless steel appliances, stone counters, and all the equipment and utensils needed to create delicious homemade meals and snacks.
Dining Area: Dining table with seating for seven.
Bedrooms / Bathrooms:
Master bedroom (Level one) — King size bed, private en suite bathroom that has a tub/shower combo, stackable laundry units, and jack-n-jill access to the main living area.
Bedroom 2 (Level two) – Queen size bed, and access to the full bath with a tub/shower combo.
Loft bedroom/bunk room (upper loft level) — Two twin over full bunk beds, and access to a full bath.
Community Amenities:
Red Pine Amenities available to all guests include two hot tubs, a dry sauna, two pools (one open in the winter and heated to 95 degrees), and tennis, pickleball, and volleyball courts (in season).
Pets: No
Equipment storage: Space in the entryway for skis/boards, boots, and gear
Hot tub: Yes, communal
Laundry: Stacked washer/dry in closet adjacent to kitchen
A/C: No, but portable A/C units available
Wireless Internet: Yes, Free high speed WIFI
Parking: Uncovered parking for two vehicles in the community parking lot - Note: first come, first serve
Distances:
Park City Canyons Village: .5 miles or simply take the Cabriolet lift or FREE door-to-door shuttle
Park City Mountain Resort: 4.0 miles
Deer Valley Resort: 5.7 miles
Canyons Golf Course: 0.6 miles
Grocery Stores/Smith’s: 3.1 miles
Convenience/Liquor Store: 0.2 miles (5 min. walk)
Canyons Resort: 0.6 miles
- Checkin Available
- Checkout Available
- Not Available
- Available
- Checkin Available
- Checkout Available
- Not Available
Seasonal Rates (Nightly)
| Season | Period | Min. Stay | Nightly Rate | Weekly Rate |
|---|---|---|---|---|
| {[rate.season_name]} | {[rate.period_begin]} - {[rate.period_end]} | {[rate.narrow_defined_days]} | {[rate.daily_first_interval_price]} | {[rate.weekly_price]} |
| Room | Beds | Baths | TVs | Comments |
|---|---|---|---|---|
| {[room.name]} |
{[room.beds_details]}
|
{[room.bathroom_details]}
|
{[room.television_details]}
|
{[room.comments]} |
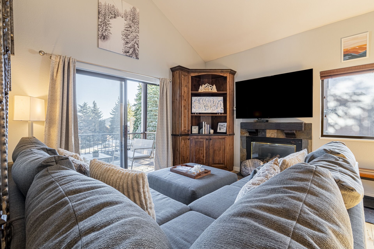
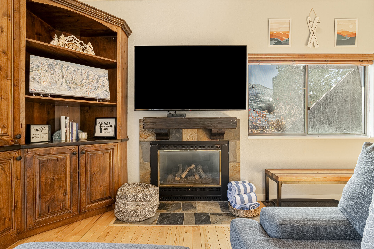
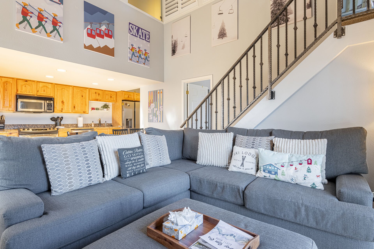
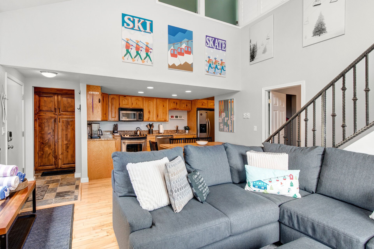
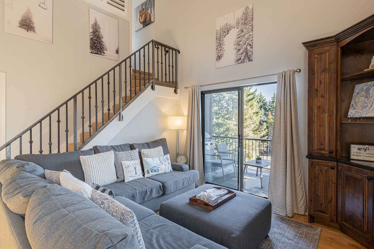
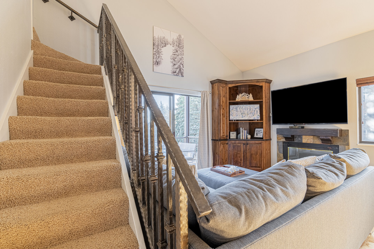
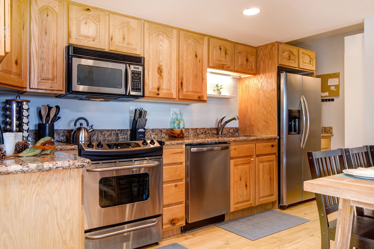
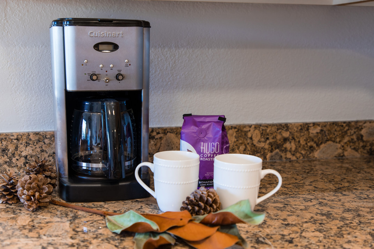
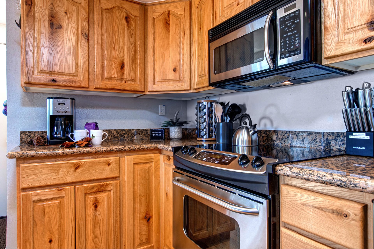
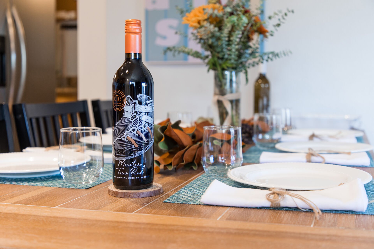
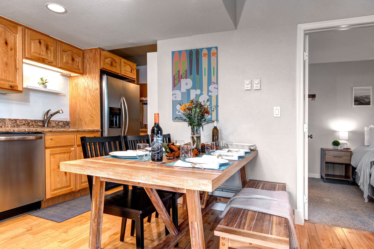
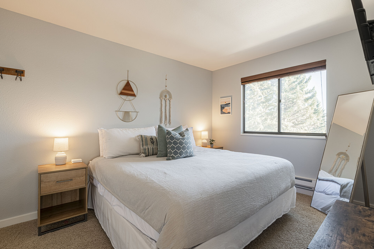
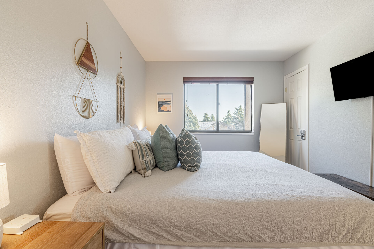
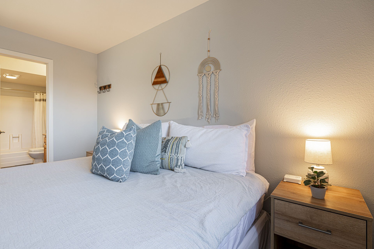
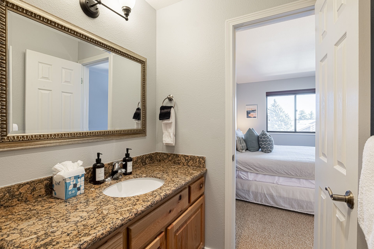
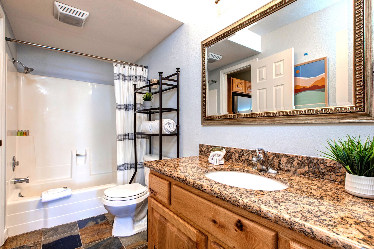
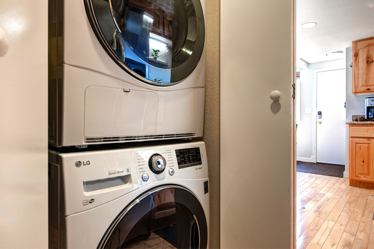
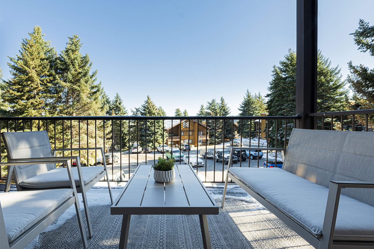
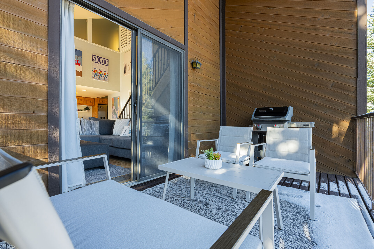
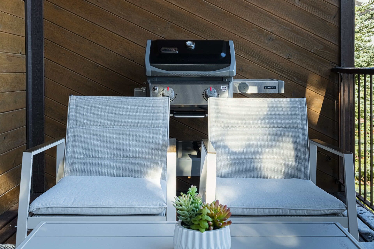
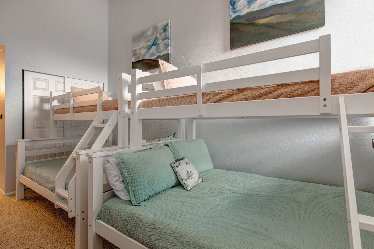
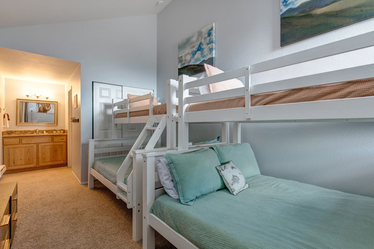
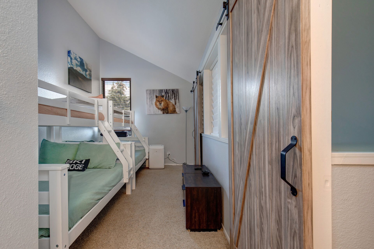
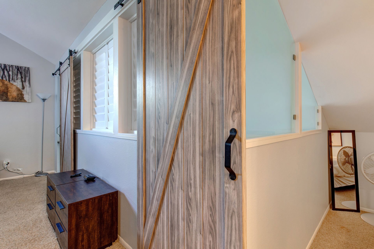
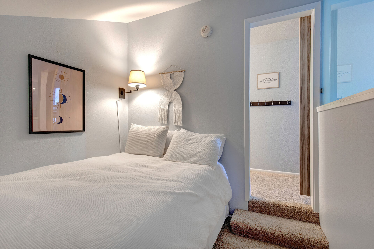
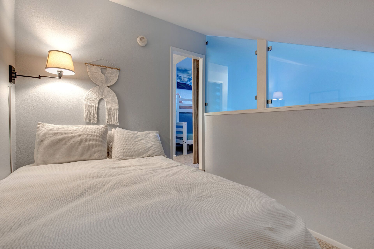
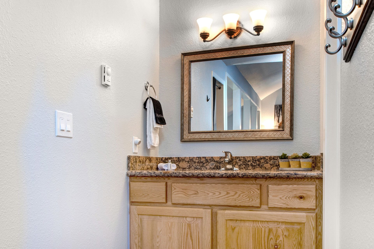
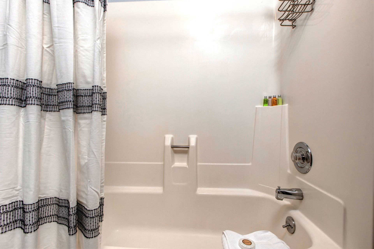
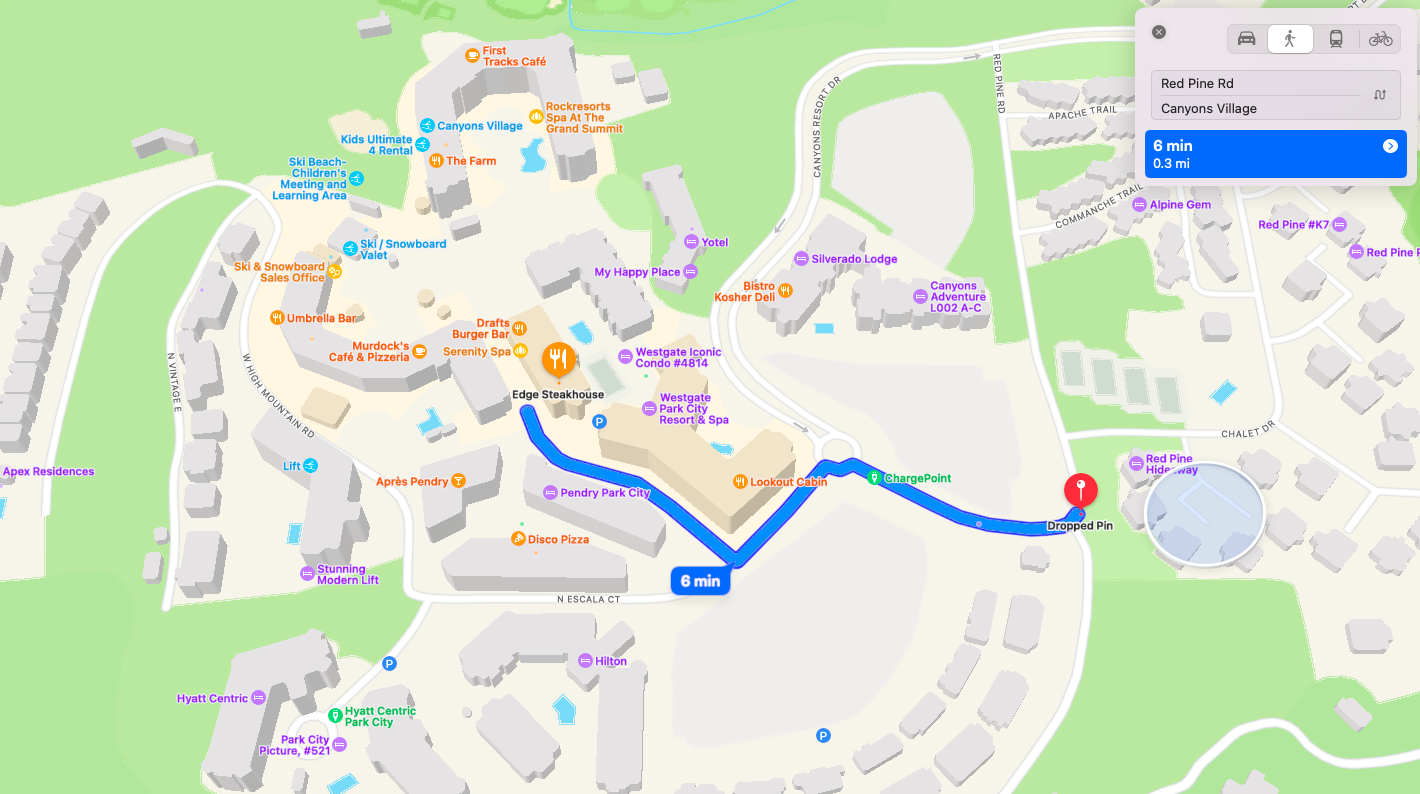
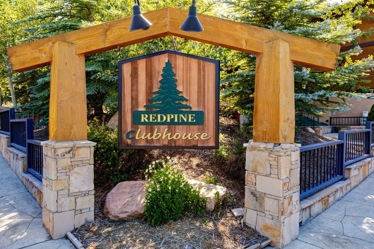
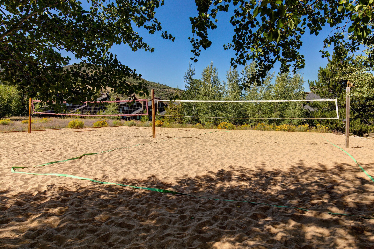
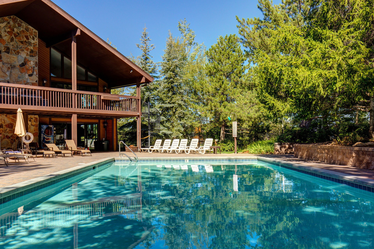
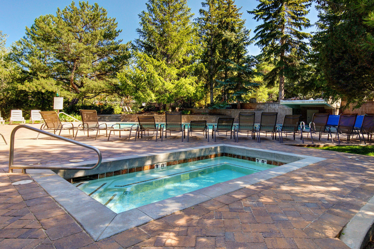
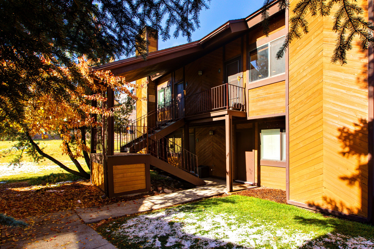
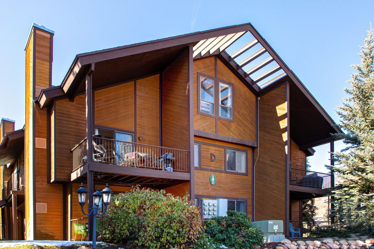
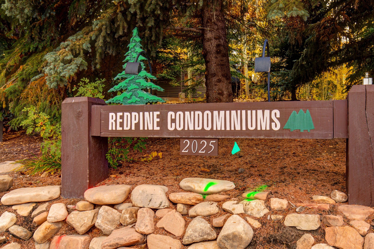
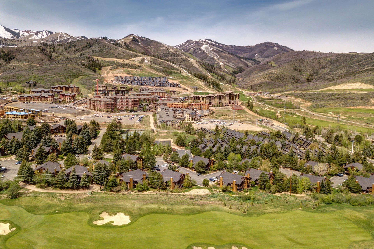
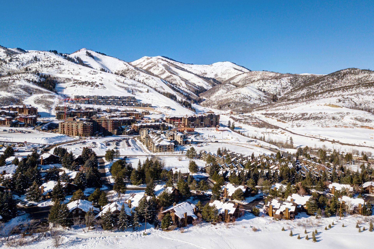

















































































 Secure Booking Experience
Secure Booking Experience