Park City Racquet Club 18
Park City Racquet Club 18
- 2Bed
- 2 Bath
- 8 Guests
Park City Racquet Club 18 Description
Park City Racquet Club 18 is a completely remodeled condominium located in the desirable Park Meadows neighborhood. You’ll find yourself near everything, including a terrific athletic and recreation center where you’ll find a fully equipped fitness complex with pools and tennis courts, and is used to show Sundance movies. The bus stop is just steps away so you can take advantage of the free bus system that will take you all around the area!
This property offers 1,308 square feet of living space over three levels with two bedrooms, a loft and two full bathrooms — all to accommodate up to eight guests. You can also bring your family dog with you with prior approval. Pet fee required.
You will enter this property to find yourself in the main living area with the living room, and kitchen and dining area.
Living Room: This room offers contemporary style furniture with a full-size sleeper sofa, a 50” Smart TV (with cable programming), and a cozy gas fireplace. Step out onto the adjacent patio and you’ll find outdoor seating and a BBQ grill.
Kitchen: Fully equipped kitchen space features stainless steel appliances, updated counters and cabinets, and a convenient butcher block island.
Dining Area: This dining area is within the kitchen space and offers a cozy bistro table with seating for four.
Bedrooms / Bathrooms
Bedroom 1 (upper level) — Queen size bed, 43” Smart TV (with cable programming) and private balcony. This bedroom has shared access to a full shared bathroom with a tub/shower combo.
Bedroom 2 (upper level) – Queen size bed, private balcony, and access to the full bathroom.
Loft (access through bedroom 2) — Twin over twin bunk beds
Main level holds a full shared bathroom with shower
Family Friendly Items: Pack-n-Play and high chair in house for your use
Ski Storage: Yes, in garage
Laundry: Stacked washer and dryer in main level closet
Parking: Detached one-car garage, additional unreserved outdoor parking available
Wireless Internet: Yes, free high speed WIFI
No A/C or Hot Tub
Pets: Up to two dogs allowed with a non-refundable pet fee $150. (No Pets 12/1-5/1)
Distances:
PC MARC: 0.2 miles
Park City Mountain Resort: 2.3 miles
Canyons Village Cabriolet – 3.1 miles
Deer Valley Resort: 3.3 miles
Nearest Bus Stop: 0.1 miles
Grocery Store: The Market at Park City: 1.5 miles
State Liquor Store: 1.5 miles
Please note: discounts are offered for reservations more than 30 days. Contact Park City Rental Properties at 435-571-0024 for details!
Virtual Tour
Amenities
- Checkin Available
- Checkout Available
- Not Available
- Available
- Checkin Available
- Checkout Available
- Not Available
Seasonal Rates (Nightly)
| Room | Beds | Baths | TVs | Comments |
|---|---|---|---|---|
| {[room.name]} |
{[room.beds_details]}
|
{[room.bathroom_details]}
|
{[room.television_details]}
|
{[room.comments]} |
| Season | Period | Min. Stay | Nightly Rate | Weekly Rate |
|---|---|---|---|---|
| {[rate.season_name]} | {[rate.period_begin]} - {[rate.period_end]} | {[rate.narrow_defined_days]} | {[rate.daily_first_interval_price]} | {[rate.weekly_price]} |
Park City Racquet Club 18 is a completely remodeled condominium located in the desirable Park Meadows neighborhood. You’ll find yourself near everything, including a terrific athletic and recreation center where you’ll find a fully equipped fitness complex with pools and tennis courts, and is used to show Sundance movies. The bus stop is just steps away so you can take advantage of the free bus system that will take you all around the area!
This property offers 1,308 square feet of living space over three levels with two bedrooms, a loft and two full bathrooms — all to accommodate up to eight guests. You can also bring your family dog with you with prior approval. Pet fee required.
You will enter this property to find yourself in the main living area with the living room, and kitchen and dining area.
Living Room: This room offers contemporary style furniture with a full-size sleeper sofa, a 50” Smart TV (with cable programming), and a cozy gas fireplace. Step out onto the adjacent patio and you’ll find outdoor seating and a BBQ grill.
Kitchen: Fully equipped kitchen space features stainless steel appliances, updated counters and cabinets, and a convenient butcher block island.
Dining Area: This dining area is within the kitchen space and offers a cozy bistro table with seating for four.
Bedrooms / Bathrooms
Bedroom 1 (upper level) — Queen size bed, 43” Smart TV (with cable programming) and private balcony. This bedroom has shared access to a full shared bathroom with a tub/shower combo.
Bedroom 2 (upper level) – Queen size bed, private balcony, and access to the full bathroom.
Loft (access through bedroom 2) — Twin over twin bunk beds
Main level holds a full shared bathroom with shower
Family Friendly Items: Pack-n-Play and high chair in house for your use
Ski Storage: Yes, in garage
Laundry: Stacked washer and dryer in main level closet
Parking: Detached one-car garage, additional unreserved outdoor parking available
Wireless Internet: Yes, free high speed WIFI
No A/C or Hot Tub
Pets: Up to two dogs allowed with a non-refundable pet fee $150. (No Pets 12/1-5/1)
Distances:
PC MARC: 0.2 miles
Park City Mountain Resort: 2.3 miles
Canyons Village Cabriolet – 3.1 miles
Deer Valley Resort: 3.3 miles
Nearest Bus Stop: 0.1 miles
Grocery Store: The Market at Park City: 1.5 miles
State Liquor Store: 1.5 miles
Please note: discounts are offered for reservations more than 30 days. Contact Park City Rental Properties at 435-571-0024 for details!
- Checkin Available
- Checkout Available
- Not Available
- Available
- Checkin Available
- Checkout Available
- Not Available
Seasonal Rates (Nightly)
| Season | Period | Min. Stay | Nightly Rate | Weekly Rate |
|---|---|---|---|---|
| {[rate.season_name]} | {[rate.period_begin]} - {[rate.period_end]} | {[rate.narrow_defined_days]} | {[rate.daily_first_interval_price]} | {[rate.weekly_price]} |
| Room | Beds | Baths | TVs | Comments |
|---|---|---|---|---|
| {[room.name]} |
{[room.beds_details]}
|
{[room.bathroom_details]}
|
{[room.television_details]}
|
{[room.comments]} |
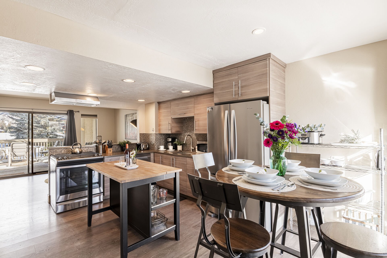
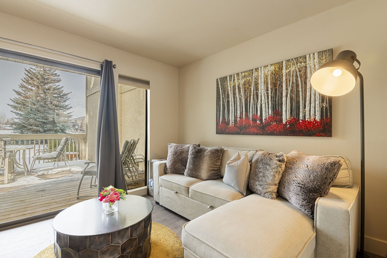
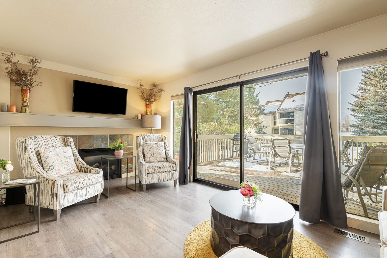
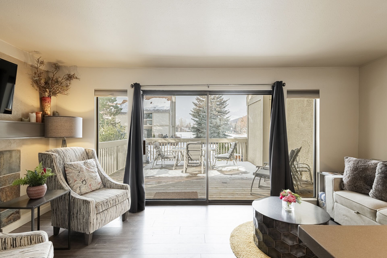
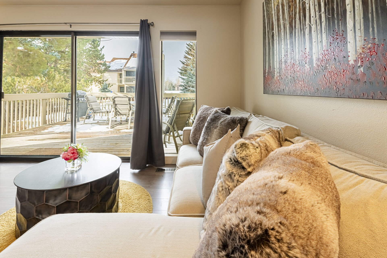
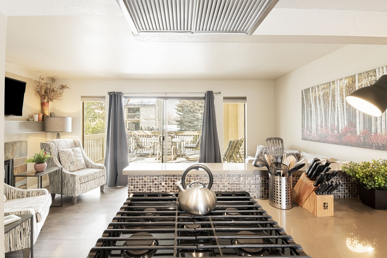
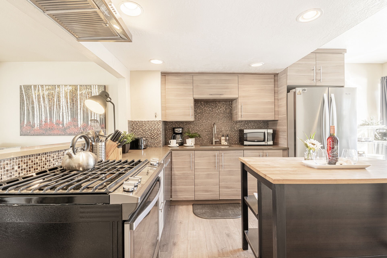
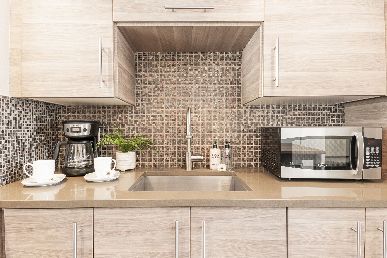
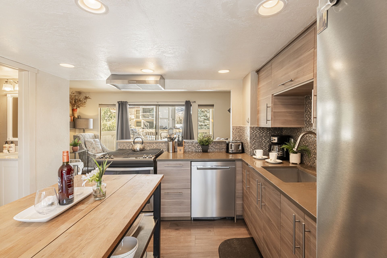
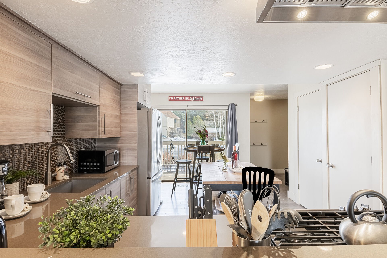
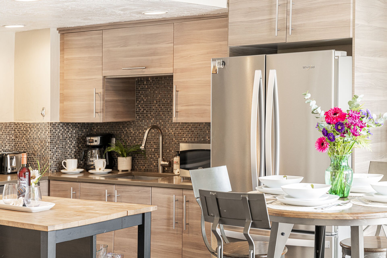
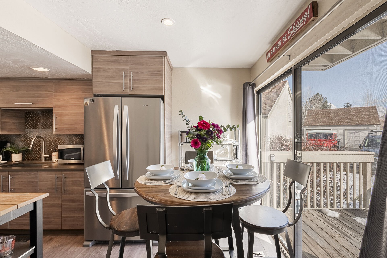
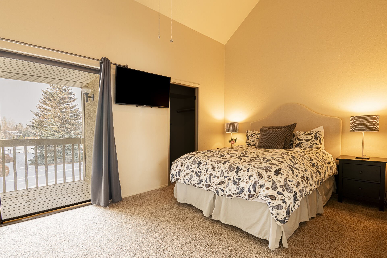
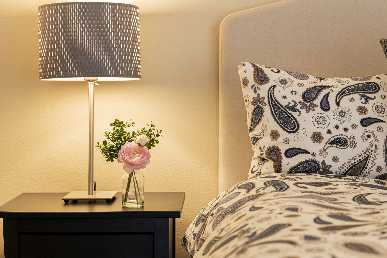
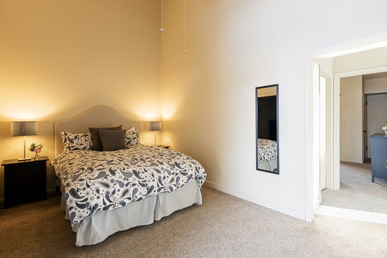
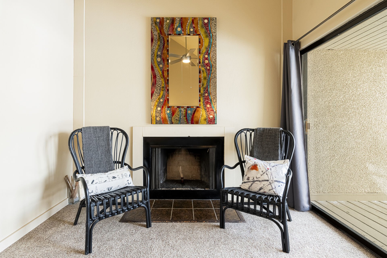
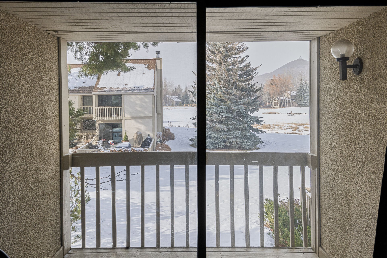
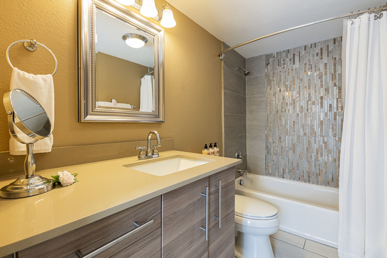
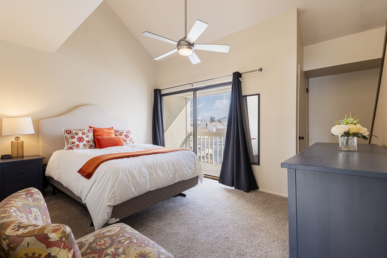
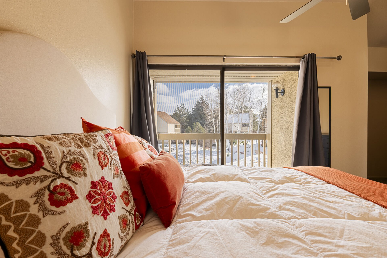
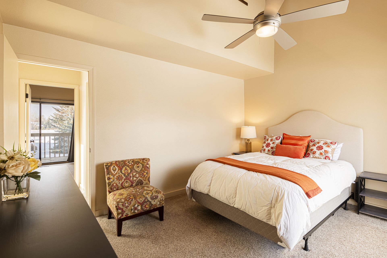
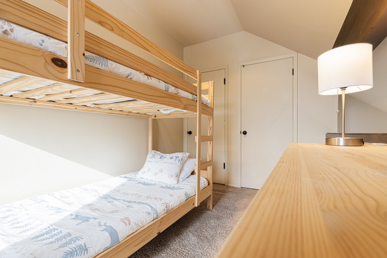
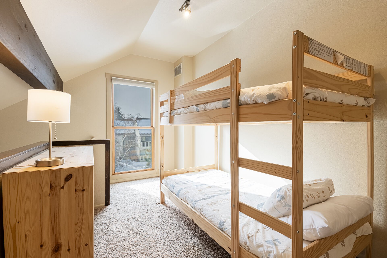
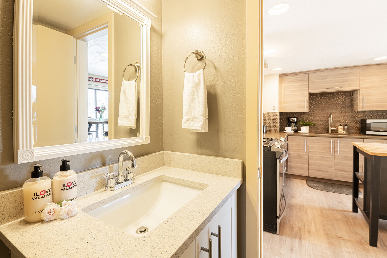
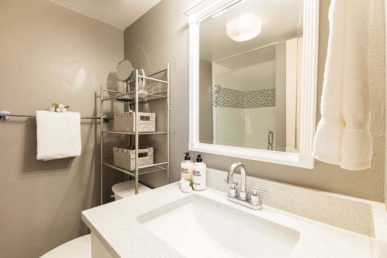
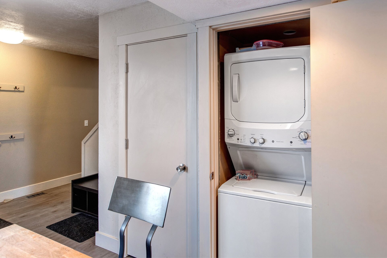
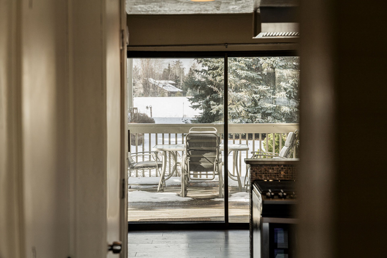
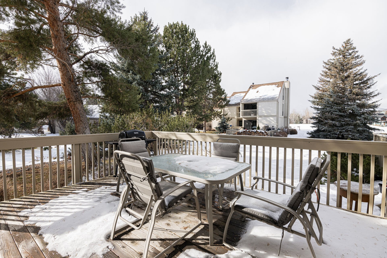
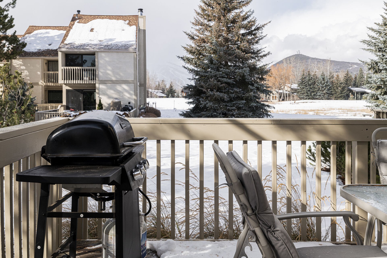
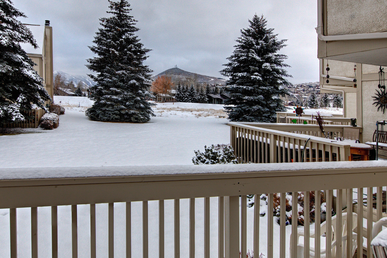
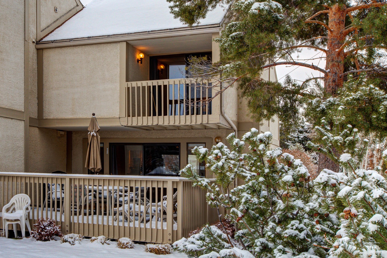
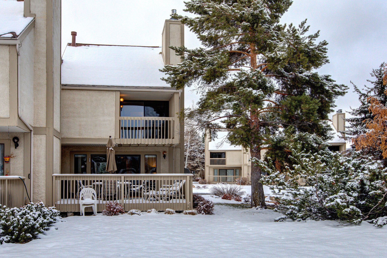
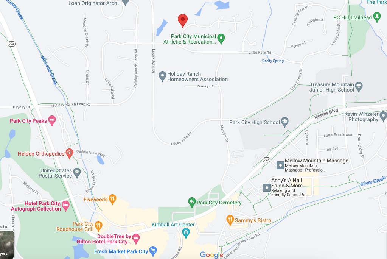
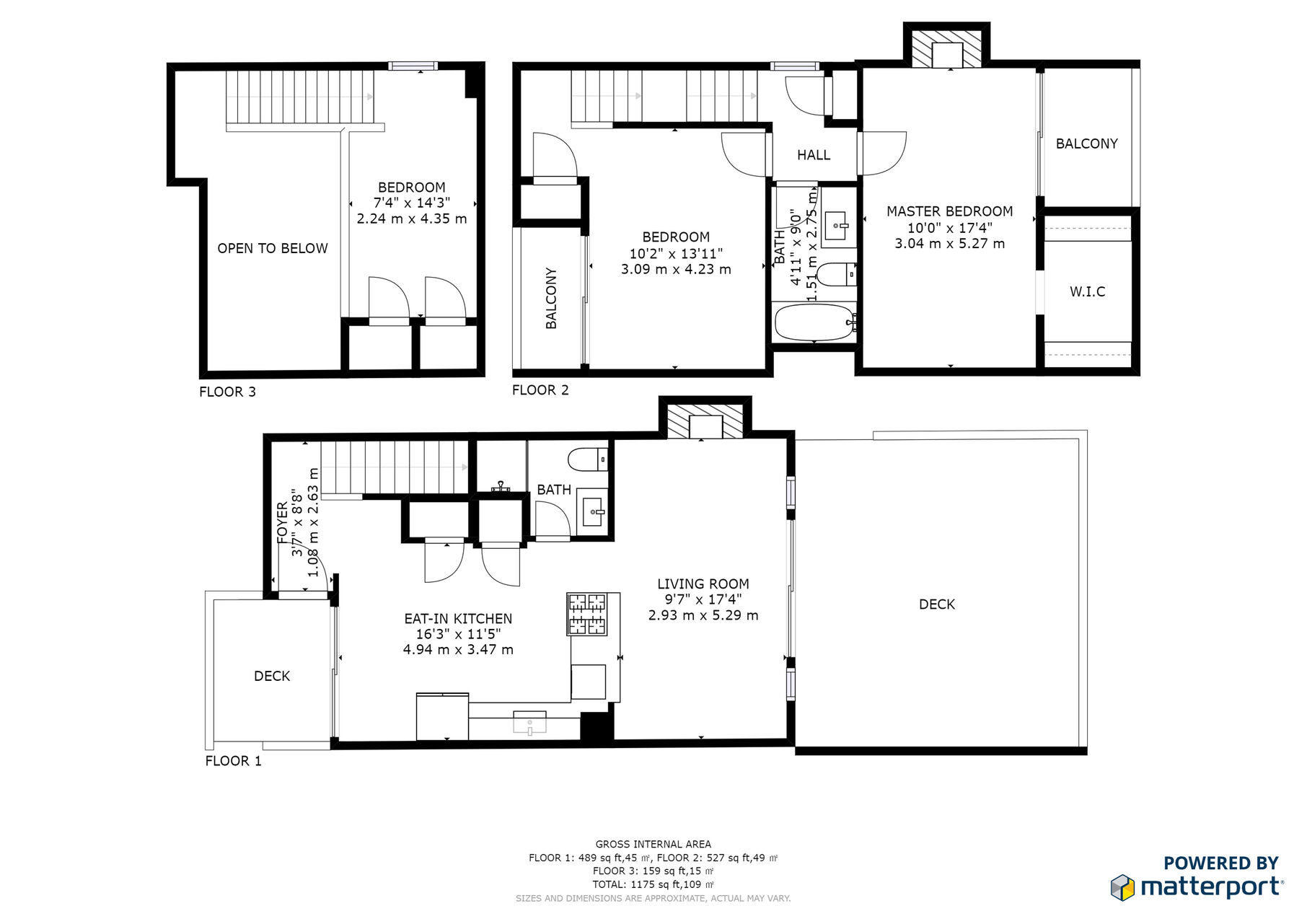
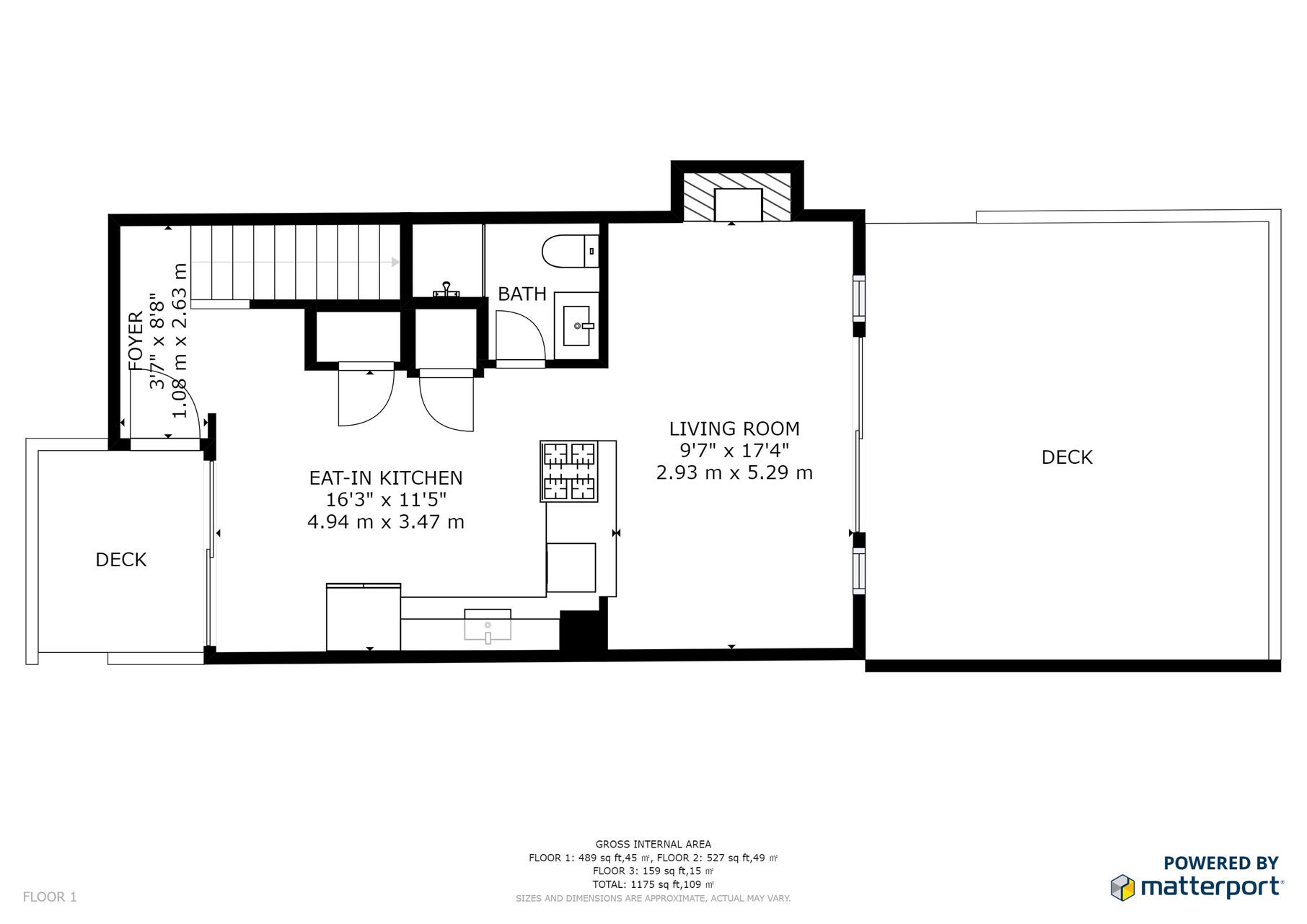
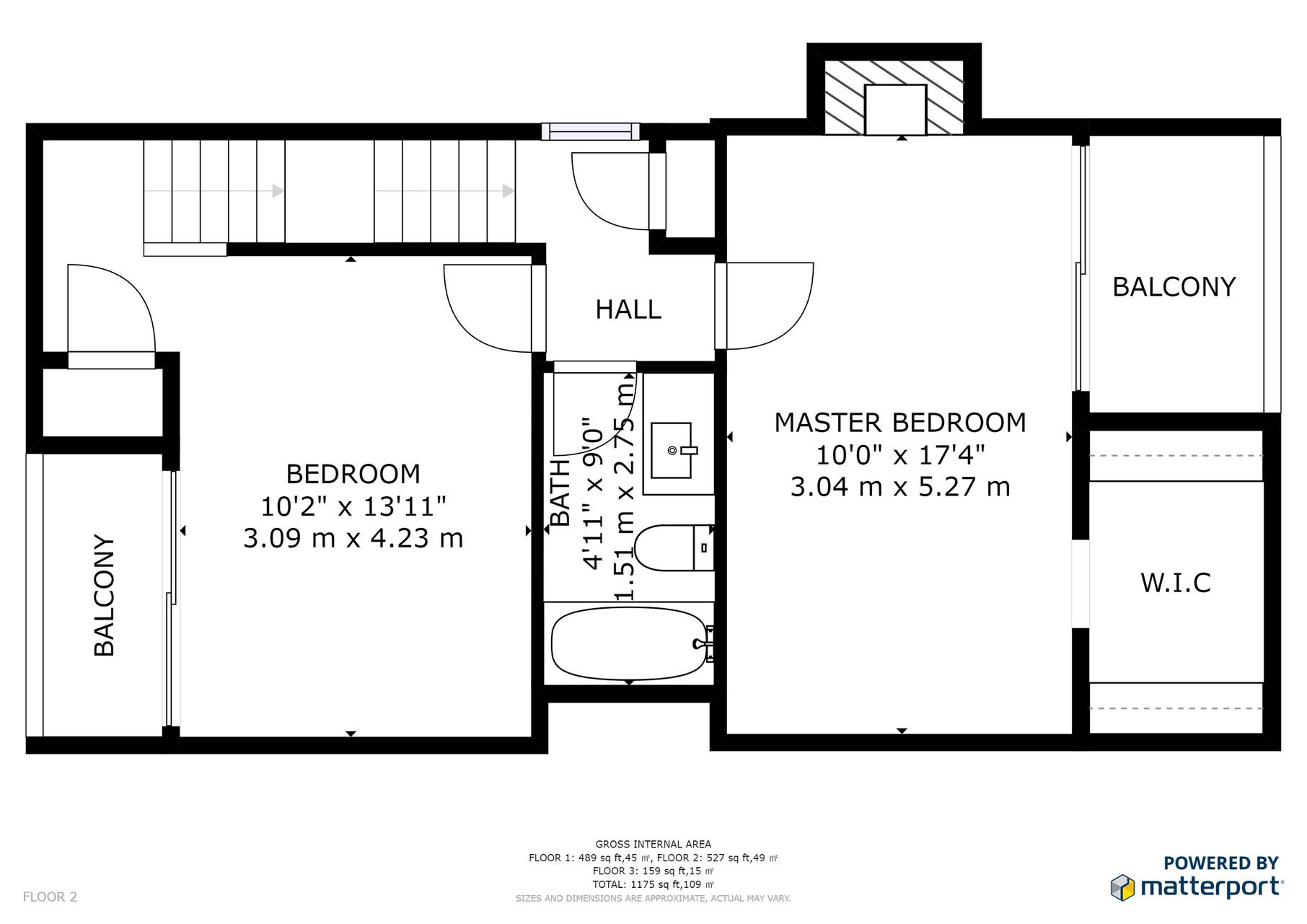
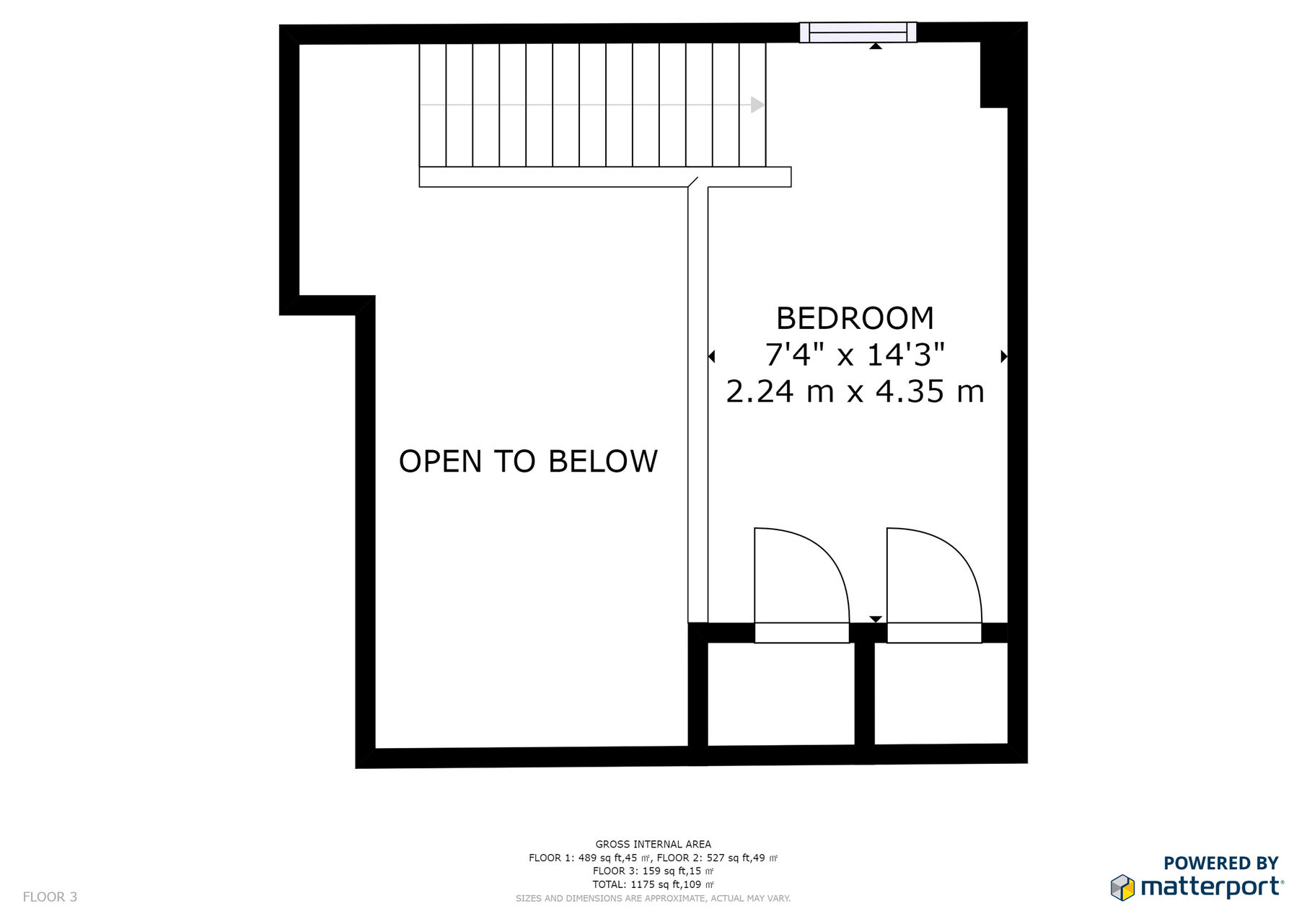















































































 Secure Booking Experience
Secure Booking Experience