Park City Newpark 77
Park City Newpark 77
- 2Bed
- 3 Bath
- 6 Guests
Park City Newpark 77 Description
Park City Newpark 77 is a chic and conveniently located townhome in the heart of the Newpark community. This home is walking distance to all the Kimball Junction amenities such as shopping, restaurants, and recreation center. The stop for the free bus is just steps away, and will take you just about anywhere in the area: Deer Valley, Park City Resort, Main Street and more! You will also be near the Swaner Nature Preserve where you may catch glimpses of local wildlife!
This condo offers two levels, a spacious 1,483 square feet, two bedrooms, a loft area, and three bathrooms — all to sleep up to six guests in comfort.
Entrance to the home is through the garage or the front door. The main level great room holds the living room, kitchen and dining area. You will enjoy the surrounding views from the many windows.
Living Room: This room offers comfortable furnishings, including a plush couch and armchair, a 50” TV, a gas fireplace. Step out onto the adjacent patio where you can enjoy the private hot tub and stunning views.
Kitchen: Fully equipped kitchen space offers stainless steel appliances, granite countertops, and bar seating for three
Dining Room: This dining area has a table with seating for four.
Bedrooms (all on upper level)
Master bedroom 1— Queen size bed, private balcony, the en suite bathroom features separate sinks and a spacious tile shower.
Bedroom 2 (first level)– Queen bed, and a private bath with a tub/shower combo. There’s also a private Juliette balcony.
Loft (situated between the two bedroom) — Twin bed, plus a twin trundle
Main level full bathroom with shower
Hot tub: Yes
Ski Storage: Yes, in garage
Laundry: Side-by-side washer and dryer in upper-level laundry room
Parking: Private one-car garage
Wireless Internet: Yes, Free high speed WIFI.
Pets: Not Allowed
A/C: Yes, central
Distances:
Canyons Village: 3.7 miles
Park City Mountain Resort: 6.3 miles
Deer Valley Resort: 8.1 miles
Park City Golf Course: 5.3 miles to the clubhouse
Historic Main Street: 7 miles
Grocery Store (Smith’s/Kimball Junction) — 0.4 miles
Liquor Store (Kimball Junction): 0.5 miles
Please note: discounts are offered for reservations more than 30 days. Contact Park City Rental Properties at 435-571-0024 for details!
CDC cleanings are performed using checklists following all CDC cleaning guidelines.
Virtual Tour
Amenities
- Checkin Available
- Checkout Available
- Not Available
- Available
- Checkin Available
- Checkout Available
- Not Available
Seasonal Rates (Nightly)
| Room | Beds | Baths | TVs | Comments |
|---|---|---|---|---|
| {[room.name]} |
{[room.beds_details]}
|
{[room.bathroom_details]}
|
{[room.television_details]}
|
{[room.comments]} |
| Season | Period | Min. Stay | Nightly Rate | Weekly Rate |
|---|---|---|---|---|
| {[rate.season_name]} | {[rate.period_begin]} - {[rate.period_end]} | {[rate.narrow_defined_days]} | {[rate.daily_first_interval_price]} | {[rate.weekly_price]} |
Park City Newpark 77 is a chic and conveniently located townhome in the heart of the Newpark community. This home is walking distance to all the Kimball Junction amenities such as shopping, restaurants, and recreation center. The stop for the free bus is just steps away, and will take you just about anywhere in the area: Deer Valley, Park City Resort, Main Street and more! You will also be near the Swaner Nature Preserve where you may catch glimpses of local wildlife!
This condo offers two levels, a spacious 1,483 square feet, two bedrooms, a loft area, and three bathrooms — all to sleep up to six guests in comfort.
Entrance to the home is through the garage or the front door. The main level great room holds the living room, kitchen and dining area. You will enjoy the surrounding views from the many windows.
Living Room: This room offers comfortable furnishings, including a plush couch and armchair, a 50” TV, a gas fireplace. Step out onto the adjacent patio where you can enjoy the private hot tub and stunning views.
Kitchen: Fully equipped kitchen space offers stainless steel appliances, granite countertops, and bar seating for three
Dining Room: This dining area has a table with seating for four.
Bedrooms (all on upper level)
Master bedroom 1— Queen size bed, private balcony, the en suite bathroom features separate sinks and a spacious tile shower.
Bedroom 2 (first level)– Queen bed, and a private bath with a tub/shower combo. There’s also a private Juliette balcony.
Loft (situated between the two bedroom) — Twin bed, plus a twin trundle
Main level full bathroom with shower
Hot tub: Yes
Ski Storage: Yes, in garage
Laundry: Side-by-side washer and dryer in upper-level laundry room
Parking: Private one-car garage
Wireless Internet: Yes, Free high speed WIFI.
Pets: Not Allowed
A/C: Yes, central
Distances:
Canyons Village: 3.7 miles
Park City Mountain Resort: 6.3 miles
Deer Valley Resort: 8.1 miles
Park City Golf Course: 5.3 miles to the clubhouse
Historic Main Street: 7 miles
Grocery Store (Smith’s/Kimball Junction) — 0.4 miles
Liquor Store (Kimball Junction): 0.5 miles
Please note: discounts are offered for reservations more than 30 days. Contact Park City Rental Properties at 435-571-0024 for details!
CDC cleanings are performed using checklists following all CDC cleaning guidelines.
- Checkin Available
- Checkout Available
- Not Available
- Available
- Checkin Available
- Checkout Available
- Not Available
Seasonal Rates (Nightly)
| Season | Period | Min. Stay | Nightly Rate | Weekly Rate |
|---|---|---|---|---|
| {[rate.season_name]} | {[rate.period_begin]} - {[rate.period_end]} | {[rate.narrow_defined_days]} | {[rate.daily_first_interval_price]} | {[rate.weekly_price]} |
| Room | Beds | Baths | TVs | Comments |
|---|---|---|---|---|
| {[room.name]} |
{[room.beds_details]}
|
{[room.bathroom_details]}
|
{[room.television_details]}
|
{[room.comments]} |






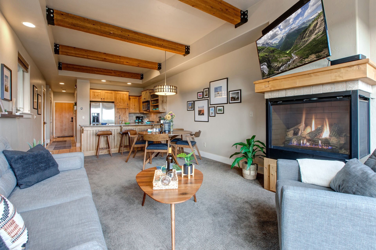
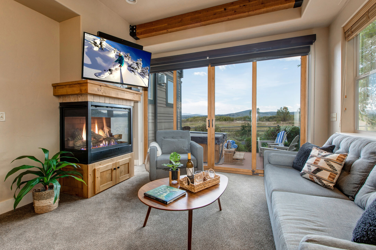
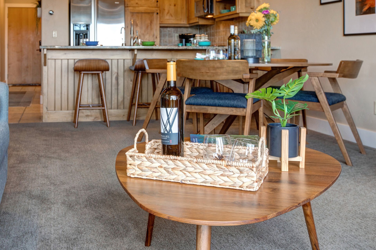
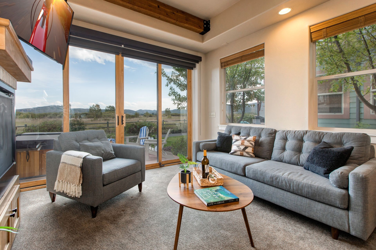
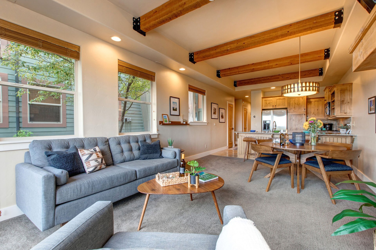
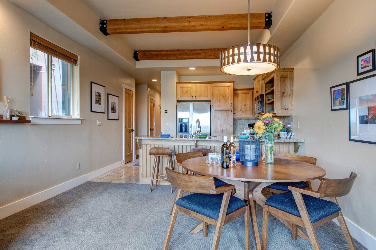
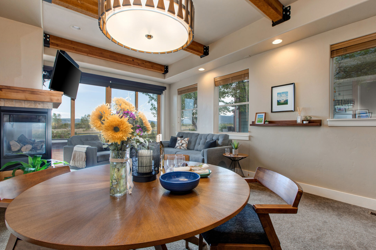
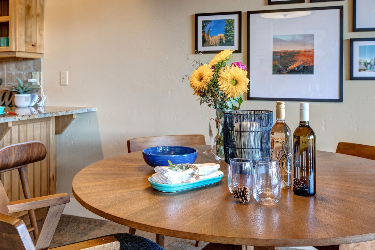
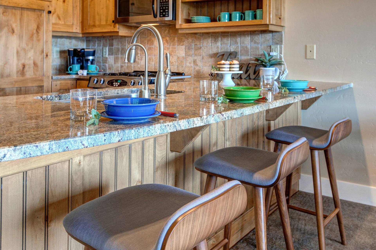
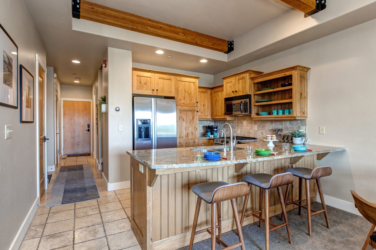
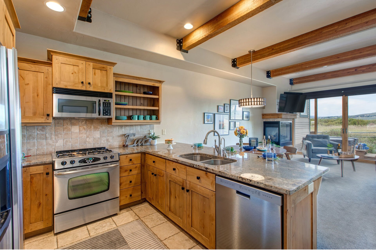
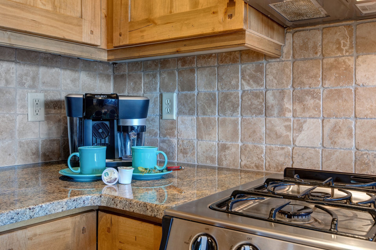
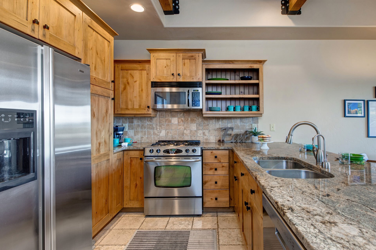
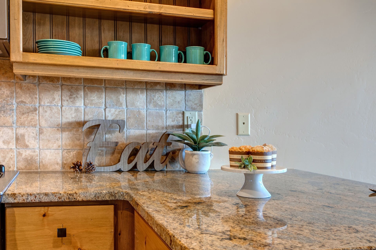
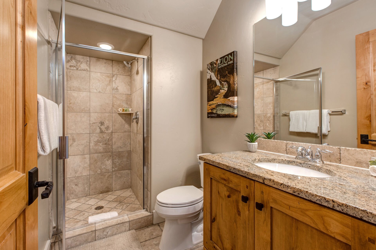
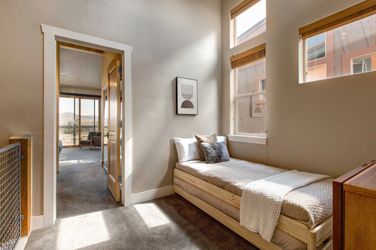
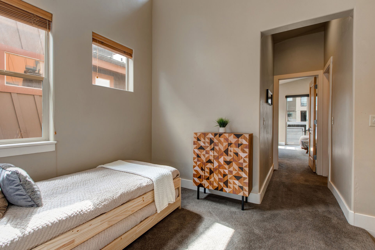
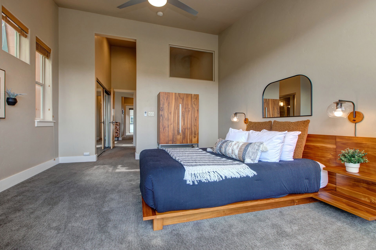
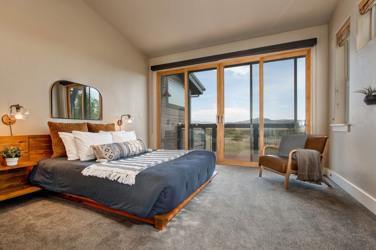
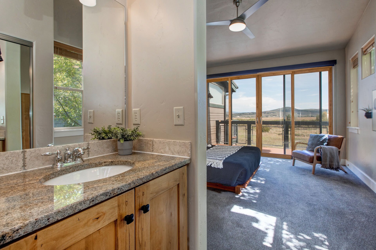
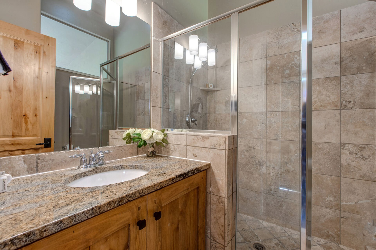
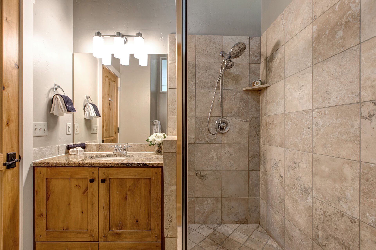
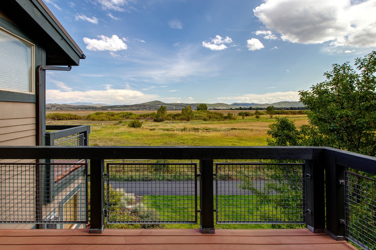
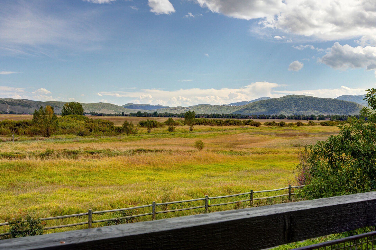
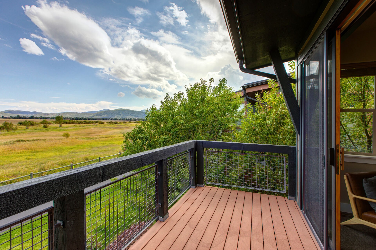
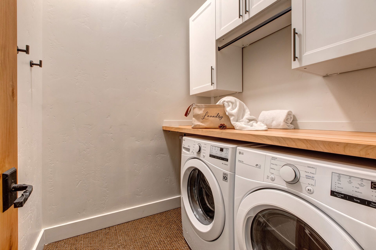
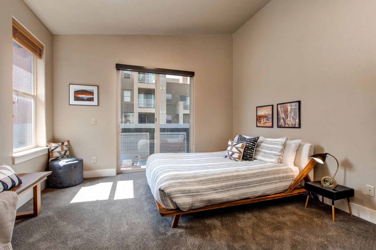
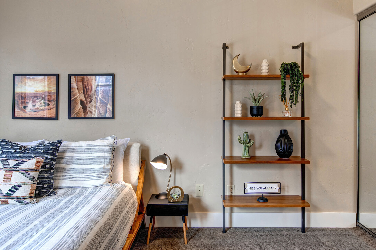
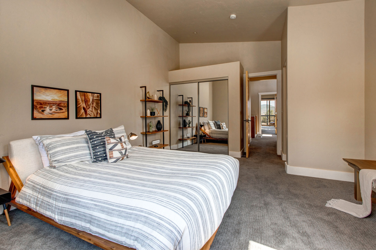
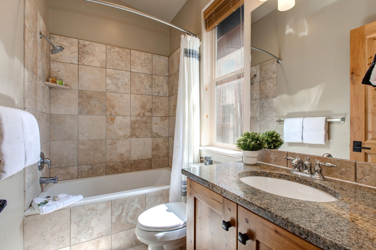
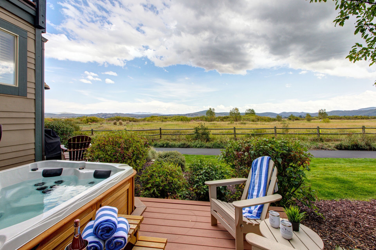
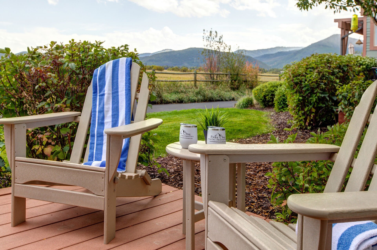
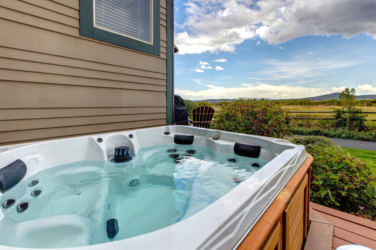
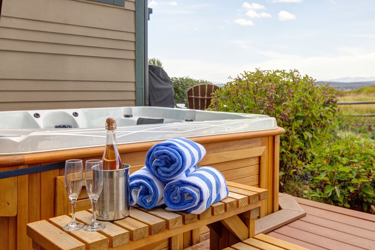
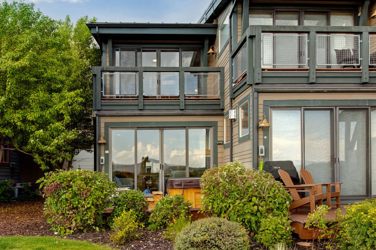
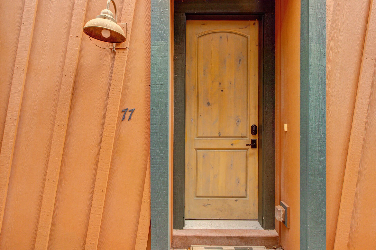
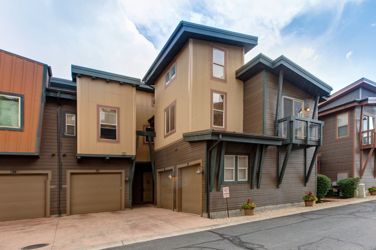
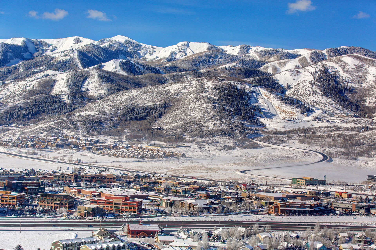





































 Secure Booking Experience
Secure Booking Experience