Park City Newpark 15
Park City Newpark 15
- 2Bed
- 3 Bath
- 6 Guests
Park City Newpark 15 Description
Park City Newpark 15 is a two-level townhome is located in the Newpark community of Kimball Junction and walking distance to shopping, restaurants, a recreation center, and more. The free shuttle bus, that runs throughout the community, also allows easy access to popular destinations such as Deer Valley, Park City Resort and Canyons Village, and Historic Main Street. Additionally, the townhome overlooks the Swaner Nature Preserve providing opportunities to observe local wildlife.
There are two bedrooms and three full bathrooms within 1,272 square feet of living space to accommodate up to six guests in comfort.
Entering this townhome through the garage or the front door puts you into the first-level main living area holding the living room, kitchen, and dining space. You’ll love the bright, open ambiance provided by this space.
Living Room: Features comfortable furnishings, including a full-size sofa sleeper, a 55” Smart TV, and a cozy gas fireplace. The space is accentuated by beamed ceilings and the double door slider that opens out onto the private deck where you can enjoy the wonderful views of the Swaner Preserve.
Kitchen: Fully equipped, the kitchen features white stainless-steel GE Café appliances, including a gas range with double ovens. There is also plenty of counter space and a kitchen bar with seating for four.
Dining Area: This dining space offers a bistro table with seating for two.
Bedrooms (all on the upper level)
Master bedroom 1— King size bed, 55” Sony Smart TV, and a work desk. Enjoy the private balcony complete with views of the nature preserve. The en suite bathroom offers two separate vanities and a spacious tile shower.
Master bedroom 2 — Queen bed, leather sofa, and a private bath with a tub/shower combo.
There is a twin futon/day bed in the upper level common space
Main level full bathroom with a shower
Outdoor Spaces:
The private deck offers a propane grill, comfortable patio seating, and amazing Swaner Preserve and mountain views. There is also a balcony off the master bedroom with the same great views.
Laundry: Stacked washer and dryer in upper-level laundry closet
Parking: Private one-car garage and additional unreserved parking in the area.
Wireless Internet: Yes, Free high-speed Wi-Fi.
A/C: Yes, central
Pets: Not allowed
Security cameras: No
Distances:
Canyons Village: 3.7 miles
Park City Mountain Resort: 6.3 miles
Deer Valley Resort: 8.1 miles
Canyons Golf Course:
Park City Golf Course: 5.3 miles to the clubhouse
Historic Main Street: 7 miles
Grocery Store (Smith’s/Kimball Junction) — 0.4 miles
Liquor Store (Kimball Junction): 0.5 miles
Please note: Discounts are offered for reservations longer than 30 days. Contact Park City Rental Properties at 435-571-0024 for details!
Virtual Tour
Amenities
- Checkin Available
- Checkout Available
- Not Available
- Available
- Checkin Available
- Checkout Available
- Not Available
Seasonal Rates (Nightly)
| Room | Beds | Baths | TVs | Comments |
|---|---|---|---|---|
| {[room.name]} |
{[room.beds_details]}
|
{[room.bathroom_details]}
|
{[room.television_details]}
|
{[room.comments]} |
| Season | Period | Min. Stay | Nightly Rate | Weekly Rate |
|---|---|---|---|---|
| {[rate.season_name]} | {[rate.period_begin]} - {[rate.period_end]} | {[rate.narrow_defined_days]} | {[rate.daily_first_interval_price]} | {[rate.weekly_price]} |
Park City Newpark 15 is a two-level townhome is located in the Newpark community of Kimball Junction and walking distance to shopping, restaurants, a recreation center, and more. The free shuttle bus, that runs throughout the community, also allows easy access to popular destinations such as Deer Valley, Park City Resort and Canyons Village, and Historic Main Street. Additionally, the townhome overlooks the Swaner Nature Preserve providing opportunities to observe local wildlife.
There are two bedrooms and three full bathrooms within 1,272 square feet of living space to accommodate up to six guests in comfort.
Entering this townhome through the garage or the front door puts you into the first-level main living area holding the living room, kitchen, and dining space. You’ll love the bright, open ambiance provided by this space.
Living Room: Features comfortable furnishings, including a full-size sofa sleeper, a 55” Smart TV, and a cozy gas fireplace. The space is accentuated by beamed ceilings and the double door slider that opens out onto the private deck where you can enjoy the wonderful views of the Swaner Preserve.
Kitchen: Fully equipped, the kitchen features white stainless-steel GE Café appliances, including a gas range with double ovens. There is also plenty of counter space and a kitchen bar with seating for four.
Dining Area: This dining space offers a bistro table with seating for two.
Bedrooms (all on the upper level)
Master bedroom 1— King size bed, 55” Sony Smart TV, and a work desk. Enjoy the private balcony complete with views of the nature preserve. The en suite bathroom offers two separate vanities and a spacious tile shower.
Master bedroom 2 — Queen bed, leather sofa, and a private bath with a tub/shower combo.
There is a twin futon/day bed in the upper level common space
Main level full bathroom with a shower
Outdoor Spaces:
The private deck offers a propane grill, comfortable patio seating, and amazing Swaner Preserve and mountain views. There is also a balcony off the master bedroom with the same great views.
Laundry: Stacked washer and dryer in upper-level laundry closet
Parking: Private one-car garage and additional unreserved parking in the area.
Wireless Internet: Yes, Free high-speed Wi-Fi.
A/C: Yes, central
Pets: Not allowed
Security cameras: No
Distances:
Canyons Village: 3.7 miles
Park City Mountain Resort: 6.3 miles
Deer Valley Resort: 8.1 miles
Canyons Golf Course:
Park City Golf Course: 5.3 miles to the clubhouse
Historic Main Street: 7 miles
Grocery Store (Smith’s/Kimball Junction) — 0.4 miles
Liquor Store (Kimball Junction): 0.5 miles
Please note: Discounts are offered for reservations longer than 30 days. Contact Park City Rental Properties at 435-571-0024 for details!
- Checkin Available
- Checkout Available
- Not Available
- Available
- Checkin Available
- Checkout Available
- Not Available
Seasonal Rates (Nightly)
| Season | Period | Min. Stay | Nightly Rate | Weekly Rate |
|---|---|---|---|---|
| {[rate.season_name]} | {[rate.period_begin]} - {[rate.period_end]} | {[rate.narrow_defined_days]} | {[rate.daily_first_interval_price]} | {[rate.weekly_price]} |
| Room | Beds | Baths | TVs | Comments |
|---|---|---|---|---|
| {[room.name]} |
{[room.beds_details]}
|
{[room.bathroom_details]}
|
{[room.television_details]}
|
{[room.comments]} |
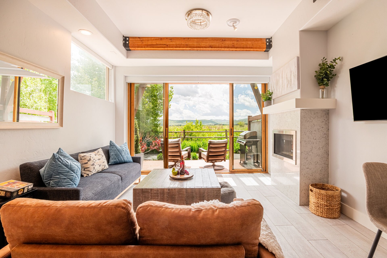
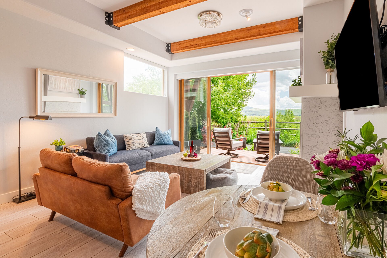
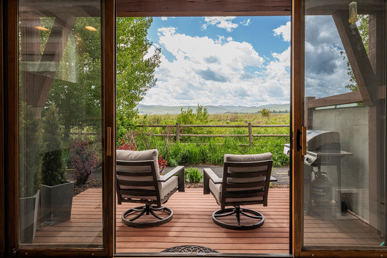
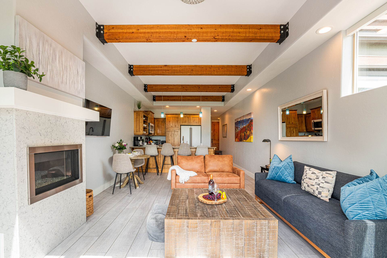
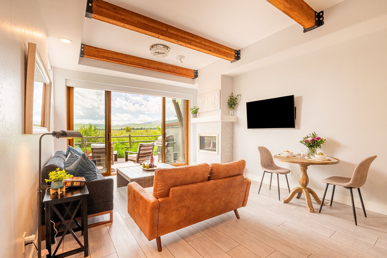
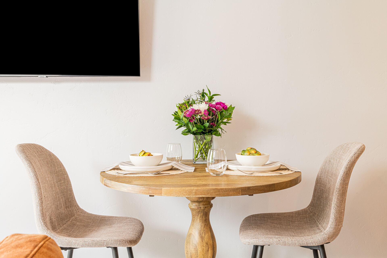
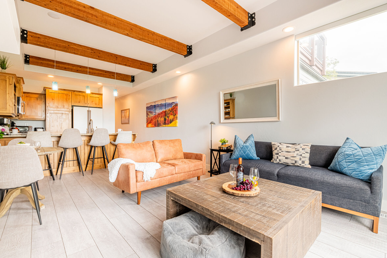
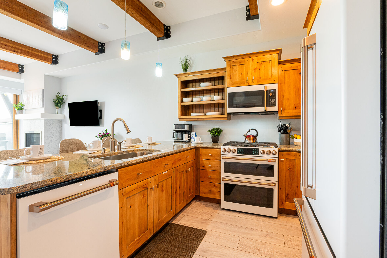
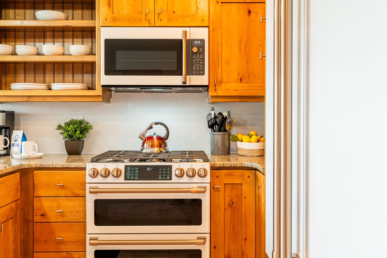
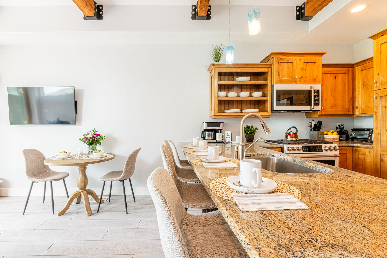
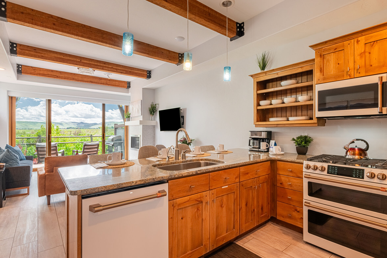
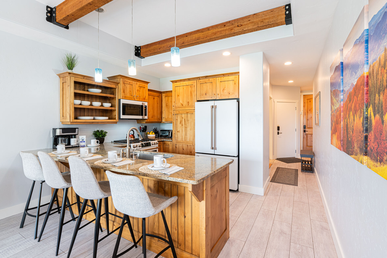
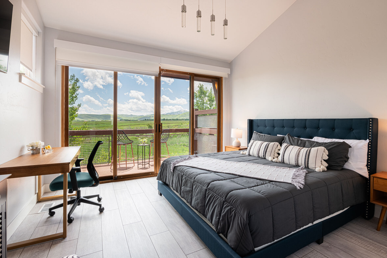
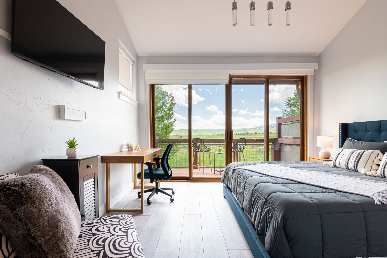
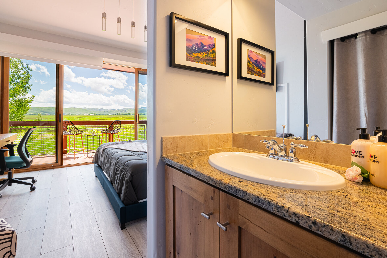
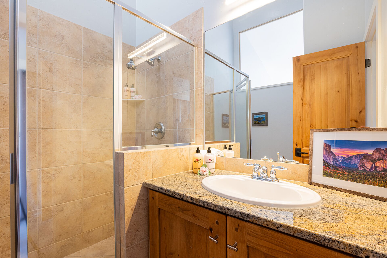
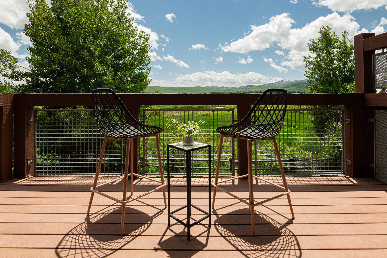
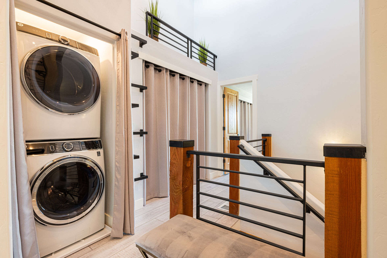
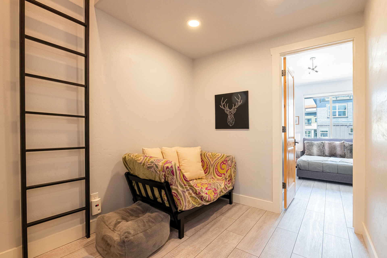
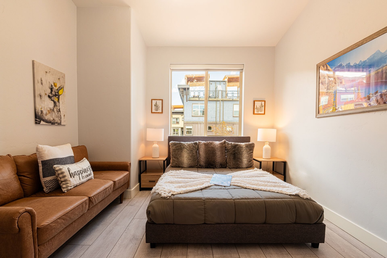
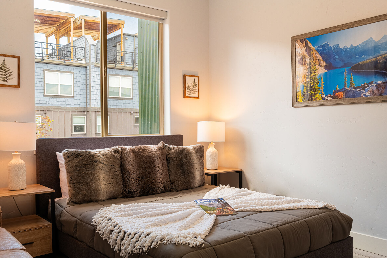
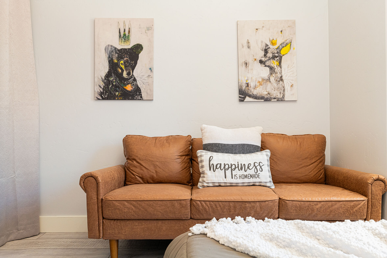
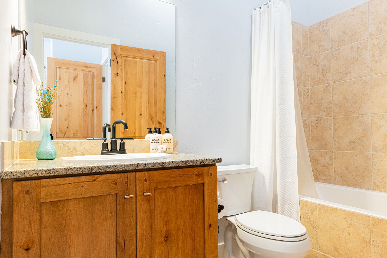
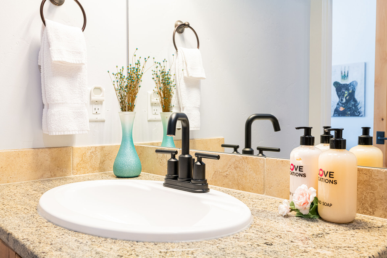
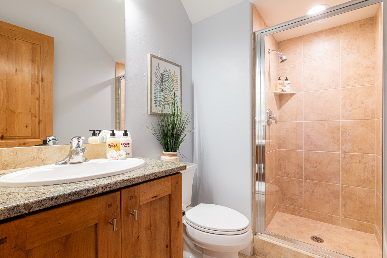
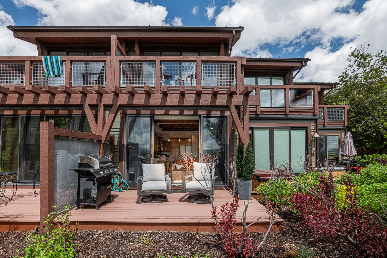
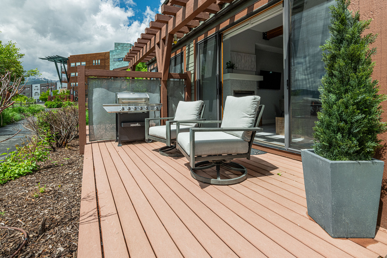
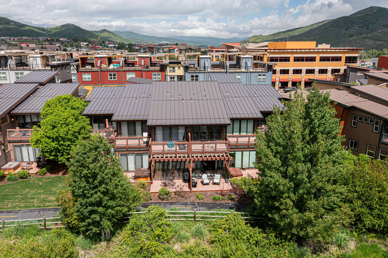
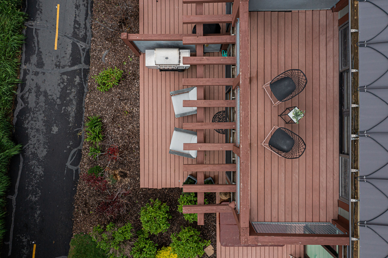
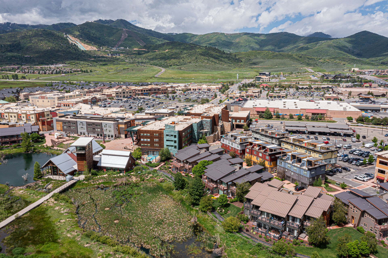
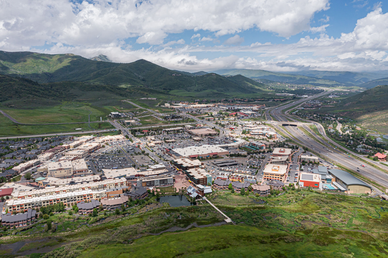
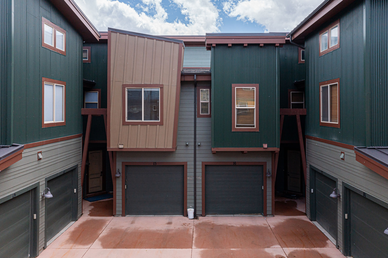
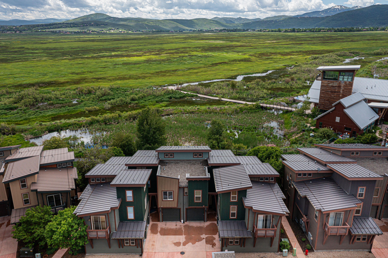







































































 Secure Booking Experience
Secure Booking Experience