View Photos
Park City Lift 301 (Ski-in/Ski-out)
Park City Lift 301 (Ski-in/Ski-out)
- 4Bed
- 4 Bath
- 10 Guests
Park City Lift 301 (Ski-in/Ski-out) Description
Welcome to Park City Lift 301, a stunning luxury condo nestled in the heart of Park City Resort’s Mountain, this ski-in/ski-out haven boasts a prime location with easy access to the slopes and an amazing array of community amenities.
A spacious 2400 sq ft condo with 4 bedrooms and 4.5 bathrooms, comfortably accommodating up to 10 guests.
Take the stairs or elevator from the communal garage to the 3rd floor to access the condo. Enter through the front door into the entry and hallway leading into the main living areas.
Living Room: Step into the open, sleek contemporary design of the living room, adorned with luxury furnishings that exude both comfort and elegance. Warm up by the gas fireplace or relax in the two armchairs and sleeper sofa while watching your favorite shows on the 55” Smart TV.
Kitchen: The modern kitchen features stone countertops, stainless steel Bosch appliances, and bar top seating for 5. Please note, there's no oven, but a convection microwave is at your disposal. This bright and open kitchen connects directly to the community pool area through a patio, making it easy to enjoy a meal indoors or out. Enjoy your morning coffee at the additional coffee bar situated conveniently off the dining and kitchen space.
Dining Area: Gather around the large wood dining table that seats 8, illuminated by a contemporary chandelier. Conveniently located between the kitchen and living room.
Bedrooms / Bathrooms:
Master Bedroom 1— Retreat to the spacious master bedroom with a king bed, 55” TV, and large window offering slope views. Unwind in the armchair, utilize ample dresser and closet storage, and enjoy the en suite bathroom with a dual sink vanity, large soaker tub, and glass shower.
Master Bedroom 2 — This cozy room features a queen bed, 55” Smart TV, dresser, and en suite bathroom with a glass shower and single sink vanity.
Master Bedroom 3 —This bedroom includes a queen bed, a 55” Smart TV, dresser, and an en suite bathroom featuring a tub/shower combo.
Master Bedroom 4 —King bed, equipped with dresser space, closet space, and large windows. This room includes a 55” Smart TV, its own drip coffee maker, mini fridge, and private en suite entrance. The en suite bathroom offers a double sink vanity and a large walk-in shower.
There's also a half bath in the hallway, housing a laundry closet with full size washer and dryer units.
Community Amenities: Take advantage of the exceptional community amenities, including a year-round heated pool, a hot tub and pool cabanas for ultimate relaxation, a fire pit for cozy gatherings, a well-equipped fitness center, a kids room for family fun, a game room for entertainment, and convenient ski storage for your equipment.
Electronics: Multiple Smart TVs
Wireless Internet: Free high-speed WiFi
Laundry: Includes in unit washer and dryer located in half bath closet
Parking: The property has a first-come, first-serve communal garage with space for 1 car.
A/C: Central A/C and heating
Private Hot tub: No
Pets: Not allowed
Cameras: No cameras
Distances:
Canyons/Base area: 0.3
Park City Mountain Resort: 4.2 miles.
Deer Valley Resort: 6.2 miles
Canyons Village Golf Course: 1.5 miles
Park City Golf Course: 3.5 miles
Nearest Bus Stop/Canyons Transit Hub: 0.9 miles
Grocery Store: Smith’s in Kimball Junction: 3.5 miles
Liquor Stores in Kimball Junction: 3.7 miles
Please note: discounts are offered for reservations longer than 30 days. Contact Park City Rental Properties at 435-571-0024 for details!
Read More + A spacious 2400 sq ft condo with 4 bedrooms and 4.5 bathrooms, comfortably accommodating up to 10 guests.
Take the stairs or elevator from the communal garage to the 3rd floor to access the condo. Enter through the front door into the entry and hallway leading into the main living areas.
Living Room: Step into the open, sleek contemporary design of the living room, adorned with luxury furnishings that exude both comfort and elegance. Warm up by the gas fireplace or relax in the two armchairs and sleeper sofa while watching your favorite shows on the 55” Smart TV.
Kitchen: The modern kitchen features stone countertops, stainless steel Bosch appliances, and bar top seating for 5. Please note, there's no oven, but a convection microwave is at your disposal. This bright and open kitchen connects directly to the community pool area through a patio, making it easy to enjoy a meal indoors or out. Enjoy your morning coffee at the additional coffee bar situated conveniently off the dining and kitchen space.
Dining Area: Gather around the large wood dining table that seats 8, illuminated by a contemporary chandelier. Conveniently located between the kitchen and living room.
Bedrooms / Bathrooms:
Master Bedroom 1— Retreat to the spacious master bedroom with a king bed, 55” TV, and large window offering slope views. Unwind in the armchair, utilize ample dresser and closet storage, and enjoy the en suite bathroom with a dual sink vanity, large soaker tub, and glass shower.
Master Bedroom 2 — This cozy room features a queen bed, 55” Smart TV, dresser, and en suite bathroom with a glass shower and single sink vanity.
Master Bedroom 3 —This bedroom includes a queen bed, a 55” Smart TV, dresser, and an en suite bathroom featuring a tub/shower combo.
Master Bedroom 4 —King bed, equipped with dresser space, closet space, and large windows. This room includes a 55” Smart TV, its own drip coffee maker, mini fridge, and private en suite entrance. The en suite bathroom offers a double sink vanity and a large walk-in shower.
There's also a half bath in the hallway, housing a laundry closet with full size washer and dryer units.
Community Amenities: Take advantage of the exceptional community amenities, including a year-round heated pool, a hot tub and pool cabanas for ultimate relaxation, a fire pit for cozy gatherings, a well-equipped fitness center, a kids room for family fun, a game room for entertainment, and convenient ski storage for your equipment.
Electronics: Multiple Smart TVs
Wireless Internet: Free high-speed WiFi
Laundry: Includes in unit washer and dryer located in half bath closet
Parking: The property has a first-come, first-serve communal garage with space for 1 car.
A/C: Central A/C and heating
Private Hot tub: No
Pets: Not allowed
Cameras: No cameras
Distances:
Canyons/Base area: 0.3
Park City Mountain Resort: 4.2 miles.
Deer Valley Resort: 6.2 miles
Canyons Village Golf Course: 1.5 miles
Park City Golf Course: 3.5 miles
Nearest Bus Stop/Canyons Transit Hub: 0.9 miles
Grocery Store: Smith’s in Kimball Junction: 3.5 miles
Liquor Stores in Kimball Junction: 3.7 miles
Please note: discounts are offered for reservations longer than 30 days. Contact Park City Rental Properties at 435-571-0024 for details!
Virtual Tour
Amenities
Home Amenities
Washer/Dryer
Cable TV - free
Fully Equipped Kitchen
Multi Sport Game Room
All Bedrooms Have TVs
Located on Free Shuttle Route
Common Area Hot Tub
Ski Storage
Golf Nearby
Walk to Trail
Common Area Fitness Room
Coffee Maker
Pool Table
Smart TV's
Common Area Pool
Ideal For Summer
Changeover/Arrival Day
24Hr Check-In
Additional Amenities
Community Pool - Heated
Entertainment
Television
Pool Table (Communal)
Satellite or Cable
Foosball (Communal)
Kitchen and Dining
Coffee Maker
Cooking Basics
Outdoor
Patio Or Balcony
Amenities
Fireplace (Gas)
Air Conditioning (Central)
Heating (Central)
Washer
Dryer
Parking (One Unassigned Space in Communal Garage)
Garage
Fitness Room (Communal)
Hair Dryer
Elevator
Cable/satellite TV
Board games
Pool/Spa
Communal Pool (Heated)
Hot Tub (Communal)
Suitability
Pets Not Allowed
Smoking Not Allowed
Free Parking
Long Term Stays Allowed
Themes
Luxury
Attractions
Ski In Ski Out
- Checkin Available
- Checkout Available
- Not Available
- Available
- Checkin Available
- Checkout Available
- Not Available
Seasonal Rates (Nightly)
Select number of months to display:
More Reviews
| Room | Beds | Baths | TVs | Comments |
|---|---|---|---|---|
| {[room.name]} |
{[room.beds_details]}
|
{[room.bathroom_details]}
|
{[room.television_details]}
|
{[room.comments]} |
| Season | Period | Min. Stay | Nightly Rate | Weekly Rate |
|---|---|---|---|---|
| {[rate.season_name]} | {[rate.period_begin]} - {[rate.period_end]} | {[rate.narrow_defined_days]} | {[rate.daily_first_interval_price]} | {[rate.weekly_price]} |
Welcome to Park City Lift 301, a stunning luxury condo nestled in the heart of Park City Resort’s Mountain, this ski-in/ski-out haven boasts a prime location with easy access to the slopes and an amazing array of community amenities.
A spacious 2400 sq ft condo with 4 bedrooms and 4.5 bathrooms, comfortably accommodating up to 10 guests.
Take the stairs or elevator from the communal garage to the 3rd floor to access the condo. Enter through the front door into the entry and hallway leading into the main living areas.
Living Room: Step into the open, sleek contemporary design of the living room, adorned with luxury furnishings that exude both comfort and elegance. Warm up by the gas fireplace or relax in the two armchairs and sleeper sofa while watching your favorite shows on the 55” Smart TV.
Kitchen: The modern kitchen features stone countertops, stainless steel Bosch appliances, and bar top seating for 5. Please note, there's no oven, but a convection microwave is at your disposal. This bright and open kitchen connects directly to the community pool area through a patio, making it easy to enjoy a meal indoors or out. Enjoy your morning coffee at the additional coffee bar situated conveniently off the dining and kitchen space.
Dining Area: Gather around the large wood dining table that seats 8, illuminated by a contemporary chandelier. Conveniently located between the kitchen and living room.
Bedrooms / Bathrooms:
Master Bedroom 1— Retreat to the spacious master bedroom with a king bed, 55” TV, and large window offering slope views. Unwind in the armchair, utilize ample dresser and closet storage, and enjoy the en suite bathroom with a dual sink vanity, large soaker tub, and glass shower.
Master Bedroom 2 — This cozy room features a queen bed, 55” Smart TV, dresser, and en suite bathroom with a glass shower and single sink vanity.
Master Bedroom 3 —This bedroom includes a queen bed, a 55” Smart TV, dresser, and an en suite bathroom featuring a tub/shower combo.
Master Bedroom 4 —King bed, equipped with dresser space, closet space, and large windows. This room includes a 55” Smart TV, its own drip coffee maker, mini fridge, and private en suite entrance. The en suite bathroom offers a double sink vanity and a large walk-in shower.
There's also a half bath in the hallway, housing a laundry closet with full size washer and dryer units.
Community Amenities: Take advantage of the exceptional community amenities, including a year-round heated pool, a hot tub and pool cabanas for ultimate relaxation, a fire pit for cozy gatherings, a well-equipped fitness center, a kids room for family fun, a game room for entertainment, and convenient ski storage for your equipment.
Electronics: Multiple Smart TVs
Wireless Internet: Free high-speed WiFi
Laundry: Includes in unit washer and dryer located in half bath closet
Parking: The property has a first-come, first-serve communal garage with space for 1 car.
A/C: Central A/C and heating
Private Hot tub: No
Pets: Not allowed
Cameras: No cameras
Distances:
Canyons/Base area: 0.3
Park City Mountain Resort: 4.2 miles.
Deer Valley Resort: 6.2 miles
Canyons Village Golf Course: 1.5 miles
Park City Golf Course: 3.5 miles
Nearest Bus Stop/Canyons Transit Hub: 0.9 miles
Grocery Store: Smith’s in Kimball Junction: 3.5 miles
Liquor Stores in Kimball Junction: 3.7 miles
Please note: discounts are offered for reservations longer than 30 days. Contact Park City Rental Properties at 435-571-0024 for details!
A spacious 2400 sq ft condo with 4 bedrooms and 4.5 bathrooms, comfortably accommodating up to 10 guests.
Take the stairs or elevator from the communal garage to the 3rd floor to access the condo. Enter through the front door into the entry and hallway leading into the main living areas.
Living Room: Step into the open, sleek contemporary design of the living room, adorned with luxury furnishings that exude both comfort and elegance. Warm up by the gas fireplace or relax in the two armchairs and sleeper sofa while watching your favorite shows on the 55” Smart TV.
Kitchen: The modern kitchen features stone countertops, stainless steel Bosch appliances, and bar top seating for 5. Please note, there's no oven, but a convection microwave is at your disposal. This bright and open kitchen connects directly to the community pool area through a patio, making it easy to enjoy a meal indoors or out. Enjoy your morning coffee at the additional coffee bar situated conveniently off the dining and kitchen space.
Dining Area: Gather around the large wood dining table that seats 8, illuminated by a contemporary chandelier. Conveniently located between the kitchen and living room.
Bedrooms / Bathrooms:
Master Bedroom 1— Retreat to the spacious master bedroom with a king bed, 55” TV, and large window offering slope views. Unwind in the armchair, utilize ample dresser and closet storage, and enjoy the en suite bathroom with a dual sink vanity, large soaker tub, and glass shower.
Master Bedroom 2 — This cozy room features a queen bed, 55” Smart TV, dresser, and en suite bathroom with a glass shower and single sink vanity.
Master Bedroom 3 —This bedroom includes a queen bed, a 55” Smart TV, dresser, and an en suite bathroom featuring a tub/shower combo.
Master Bedroom 4 —King bed, equipped with dresser space, closet space, and large windows. This room includes a 55” Smart TV, its own drip coffee maker, mini fridge, and private en suite entrance. The en suite bathroom offers a double sink vanity and a large walk-in shower.
There's also a half bath in the hallway, housing a laundry closet with full size washer and dryer units.
Community Amenities: Take advantage of the exceptional community amenities, including a year-round heated pool, a hot tub and pool cabanas for ultimate relaxation, a fire pit for cozy gatherings, a well-equipped fitness center, a kids room for family fun, a game room for entertainment, and convenient ski storage for your equipment.
Electronics: Multiple Smart TVs
Wireless Internet: Free high-speed WiFi
Laundry: Includes in unit washer and dryer located in half bath closet
Parking: The property has a first-come, first-serve communal garage with space for 1 car.
A/C: Central A/C and heating
Private Hot tub: No
Pets: Not allowed
Cameras: No cameras
Distances:
Canyons/Base area: 0.3
Park City Mountain Resort: 4.2 miles.
Deer Valley Resort: 6.2 miles
Canyons Village Golf Course: 1.5 miles
Park City Golf Course: 3.5 miles
Nearest Bus Stop/Canyons Transit Hub: 0.9 miles
Grocery Store: Smith’s in Kimball Junction: 3.5 miles
Liquor Stores in Kimball Junction: 3.7 miles
Please note: discounts are offered for reservations longer than 30 days. Contact Park City Rental Properties at 435-571-0024 for details!
Home Amenities
Washer/Dryer
Cable TV - free
Fully Equipped Kitchen
Multi Sport Game Room
All Bedrooms Have TVs
Located on Free Shuttle Route
Common Area Hot Tub
Ski Storage
Golf Nearby
Walk to Trail
Common Area Fitness Room
Coffee Maker
Pool Table
Smart TV's
Common Area Pool
Ideal For Summer
Changeover/Arrival Day
24Hr Check-In
Additional Amenities
Community Pool - Heated
Entertainment
Television
Pool Table (Communal)
Satellite or Cable
Foosball (Communal)
Kitchen and Dining
Coffee Maker
Cooking Basics
Outdoor
Patio Or Balcony
Amenities
Fireplace (Gas)
Air Conditioning (Central)
Heating (Central)
Washer
Dryer
Parking (One Unassigned Space in Communal Garage)
Garage
Fitness Room (Communal)
Hair Dryer
Elevator
Cable/satellite TV
Board games
Pool/Spa
Communal Pool (Heated)
Hot Tub (Communal)
Suitability
Pets Not Allowed
Smoking Not Allowed
Free Parking
Long Term Stays Allowed
Themes
Luxury
Attractions
Ski In Ski Out
- Checkin Available
- Checkout Available
- Not Available
- Available
- Checkin Available
- Checkout Available
- Not Available
Seasonal Rates (Nightly)
Select number of months to display:
Rates
| Season | Period | Min. Stay | Nightly Rate | Weekly Rate |
|---|---|---|---|---|
| {[rate.season_name]} | {[rate.period_begin]} - {[rate.period_end]} | {[rate.narrow_defined_days]} | {[rate.daily_first_interval_price]} | {[rate.weekly_price]} |
Rooms Details
| Room | Beds | Baths | TVs | Comments |
|---|---|---|---|---|
| {[room.name]} |
{[room.beds_details]}
|
{[room.bathroom_details]}
|
{[room.television_details]}
|
{[room.comments]} |
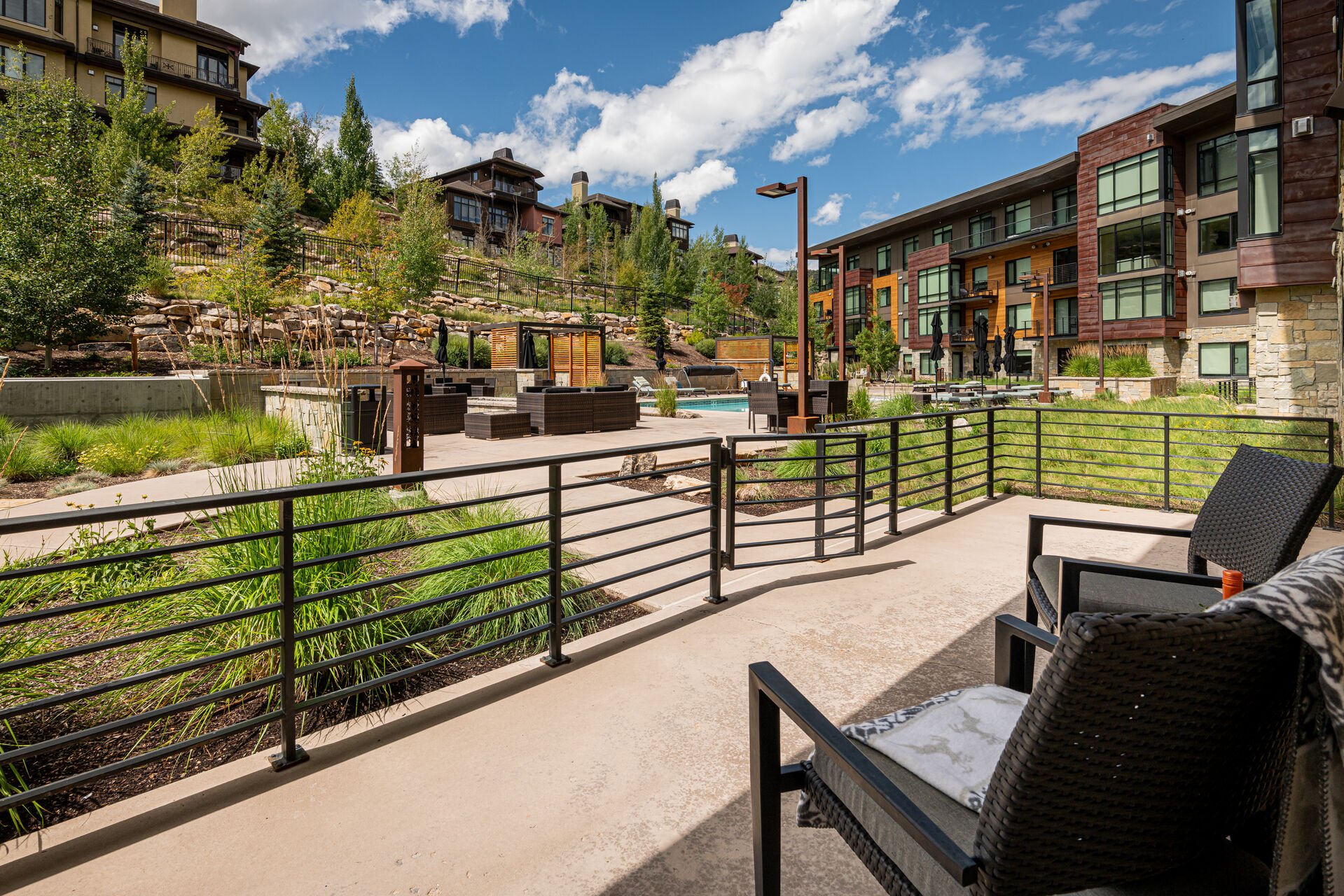
Lift 301's private patio features direct access to community pool areas
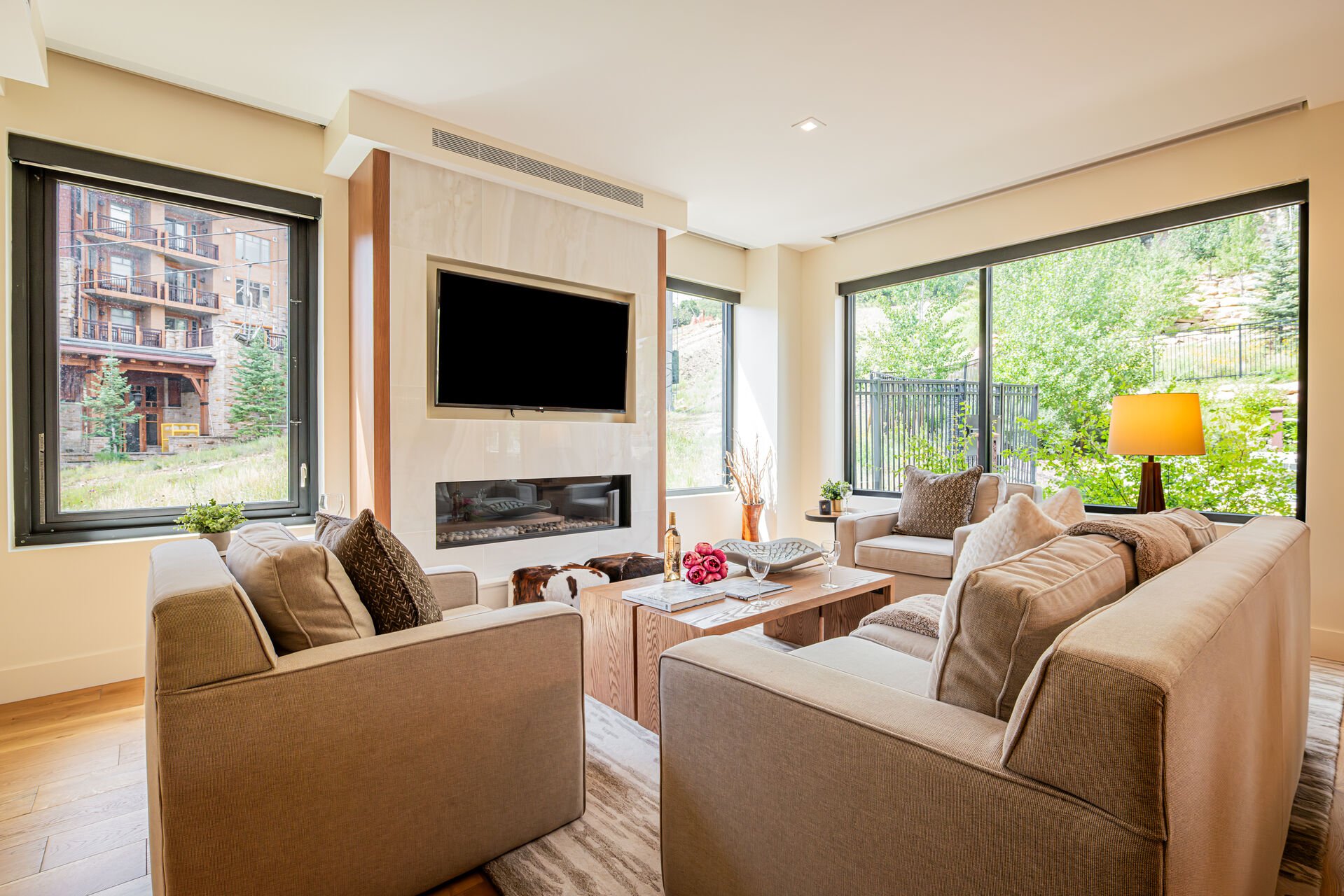
Large windows offer ample natural light
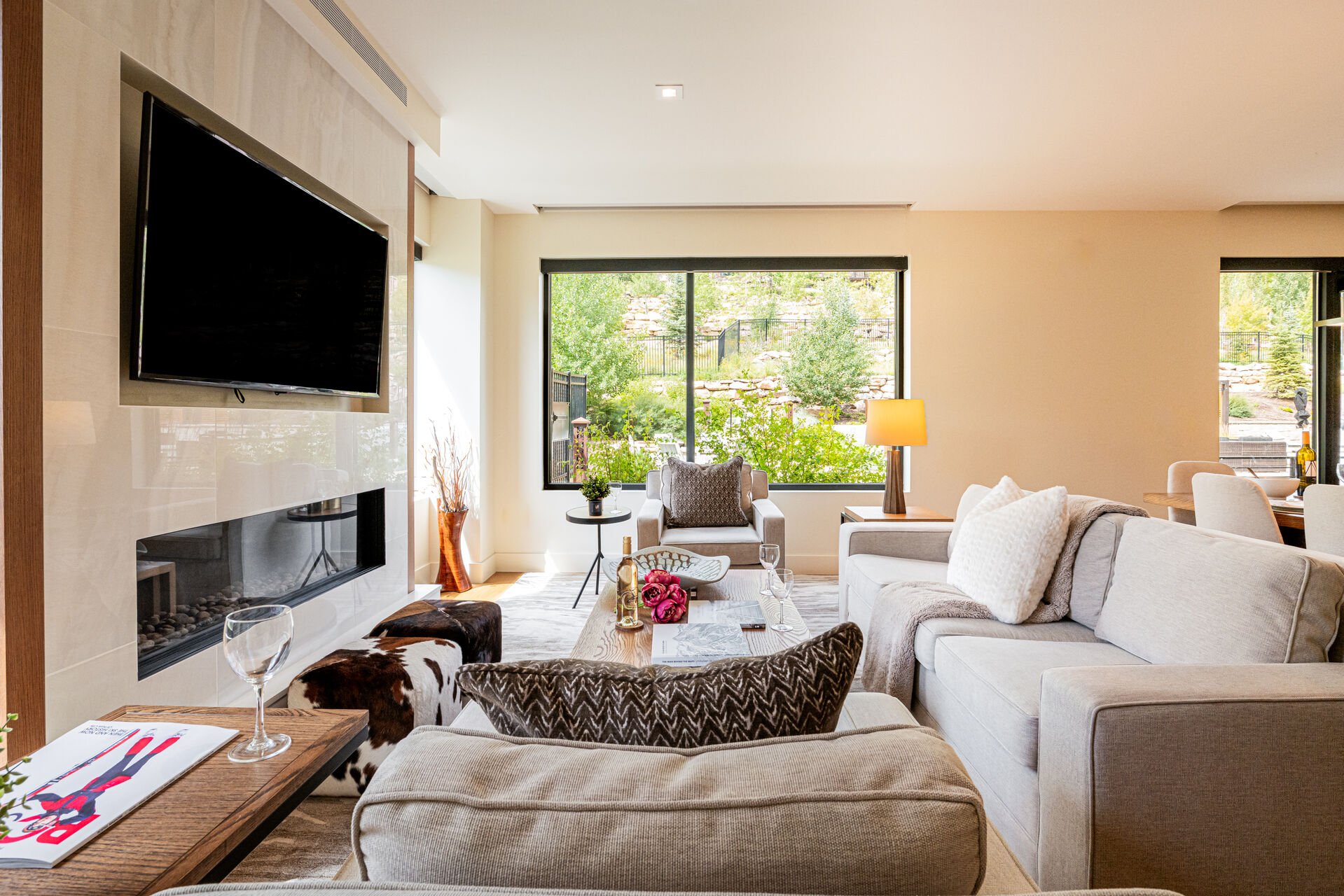
Living Room
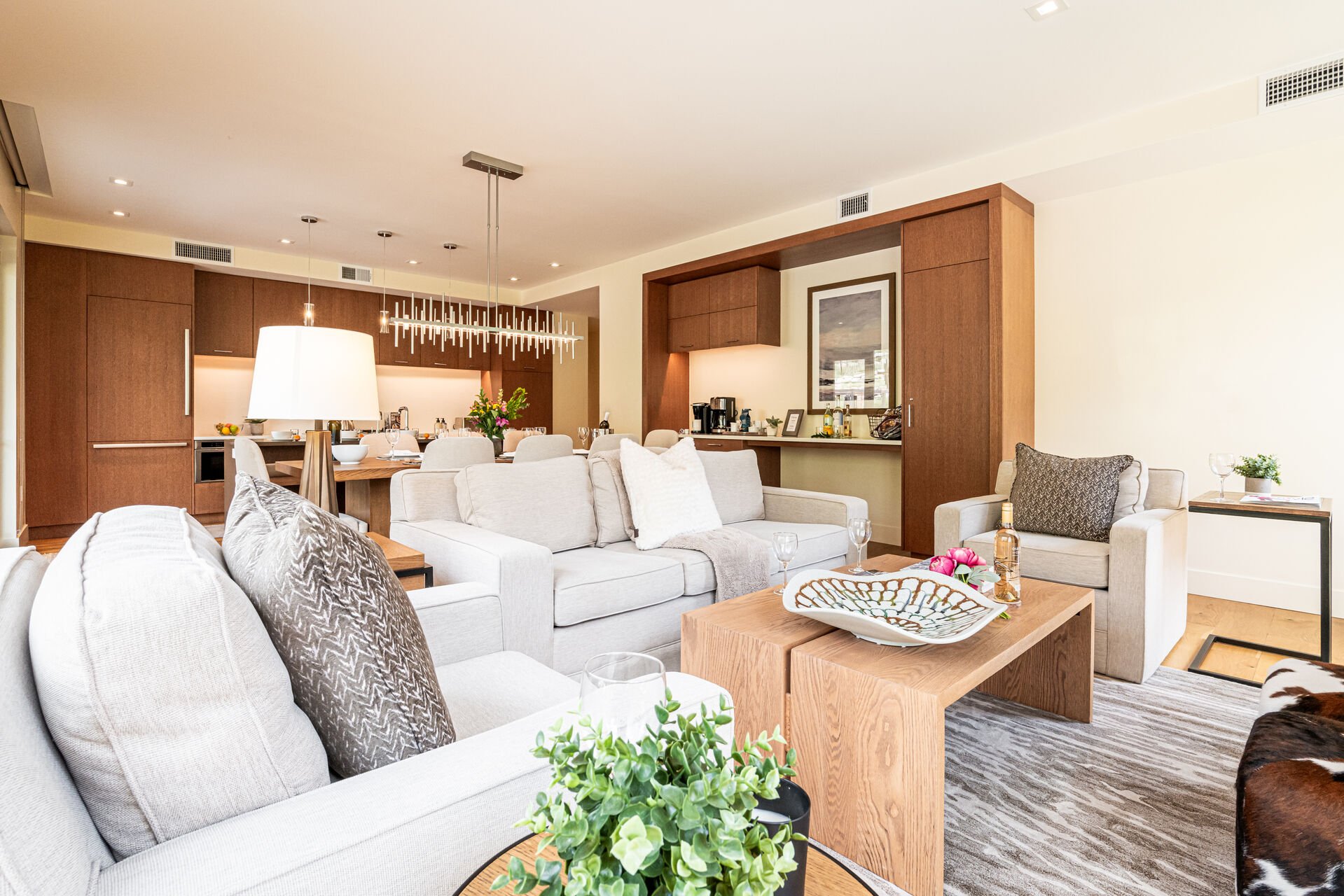
Two arm chairs and queen sleeper sofa
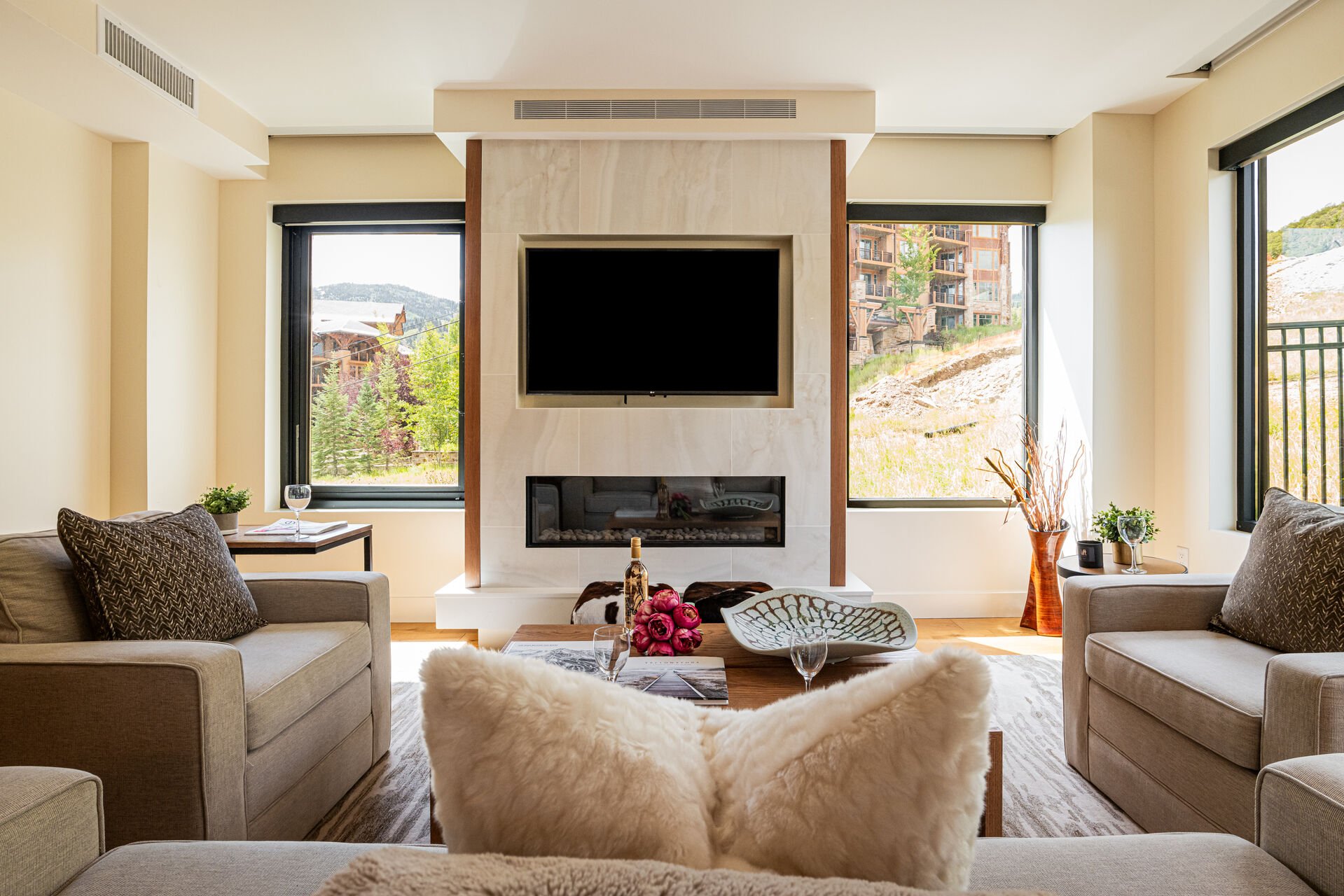
Gas fireplace and 55" Smart TV with views of the slope
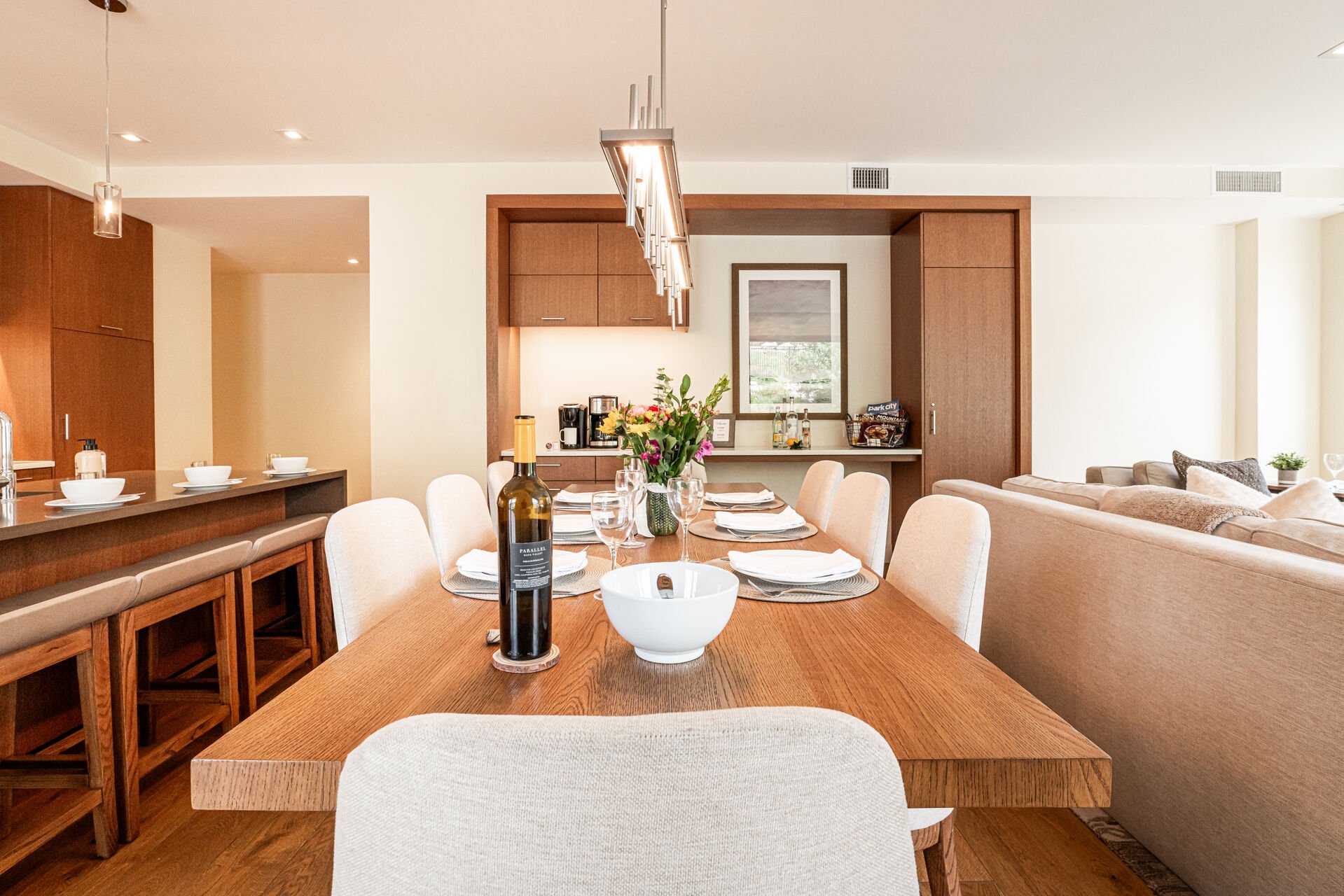
Dining area and coffee bar
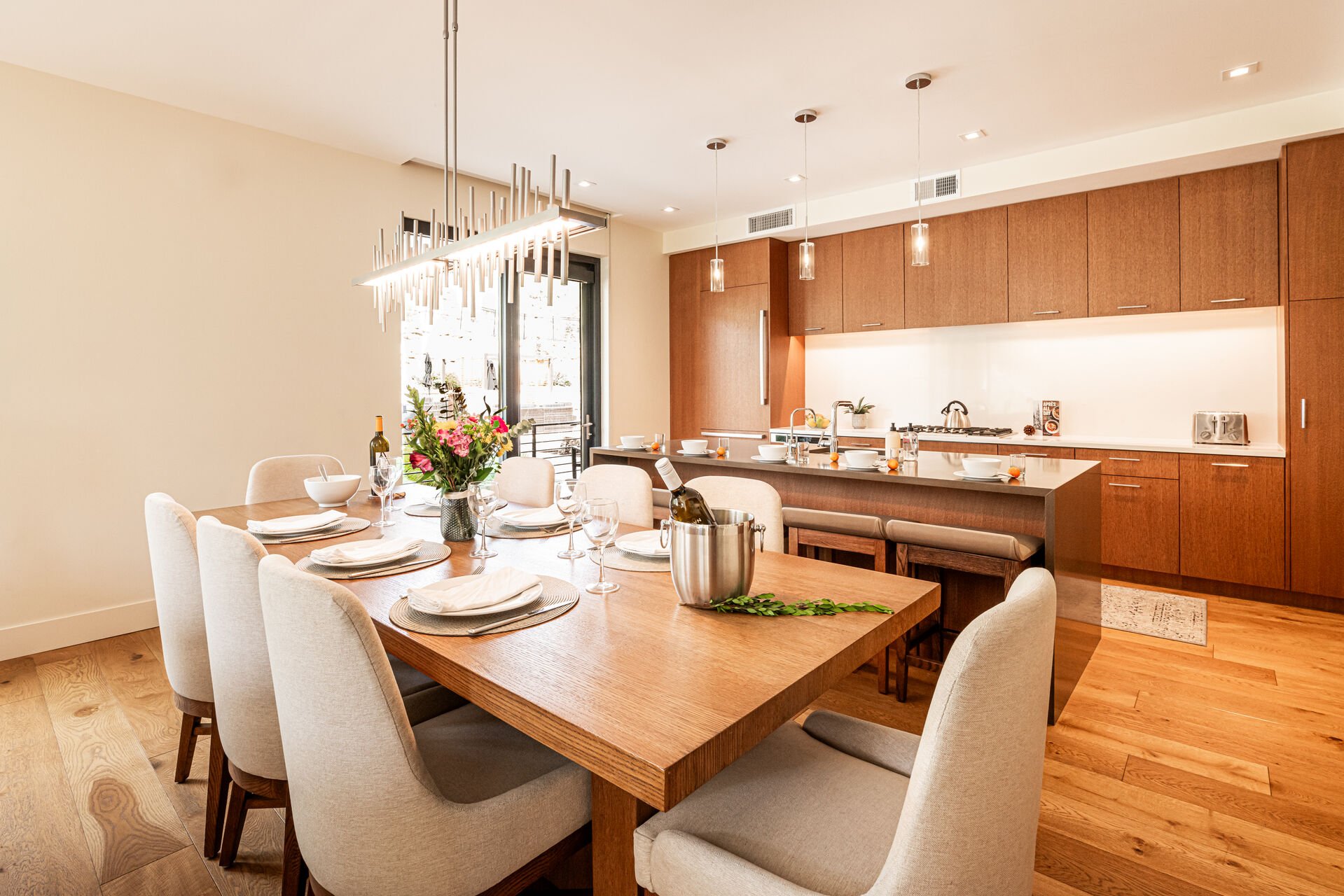
Large wood dining table
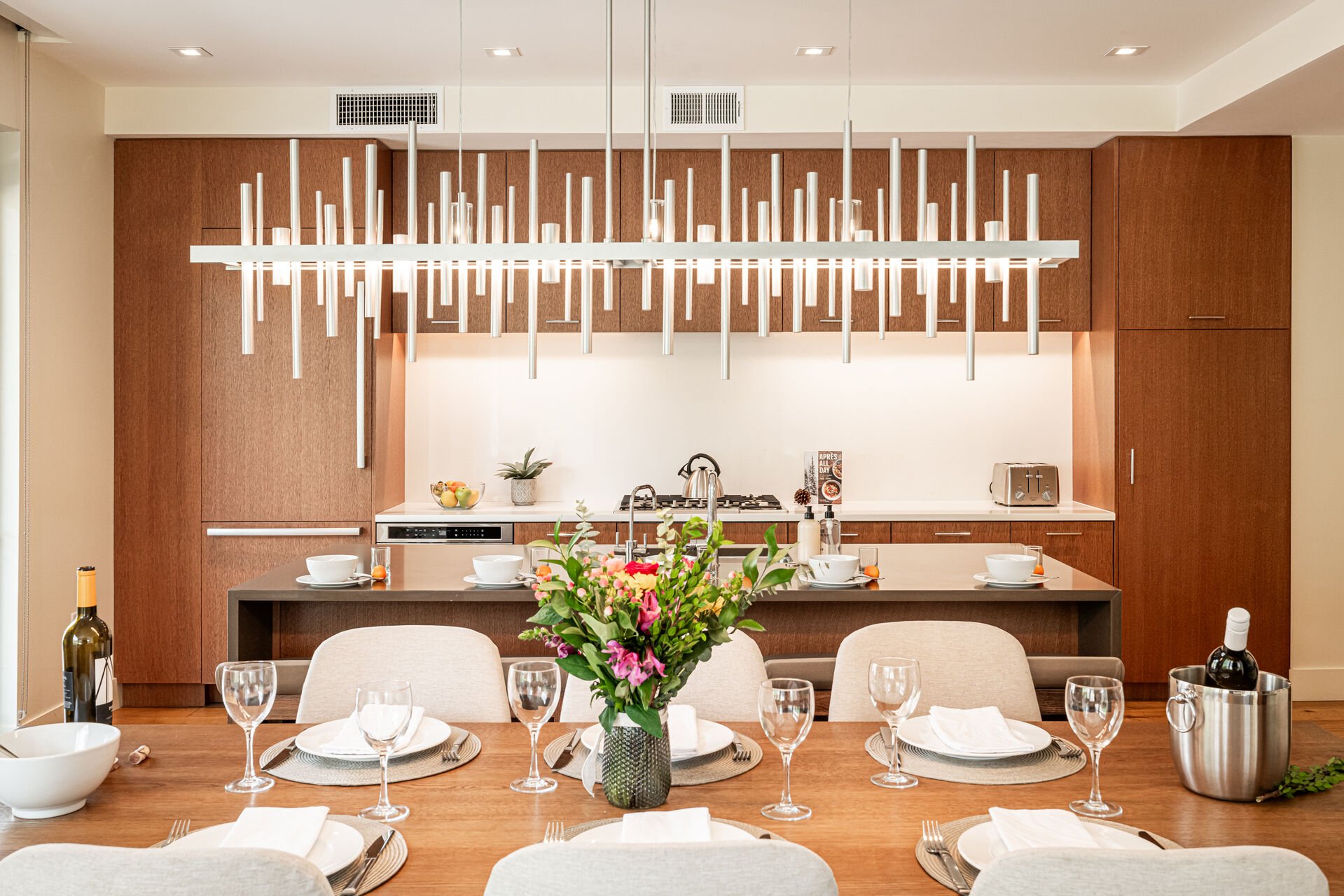
Lit by contemporary styled chandelier
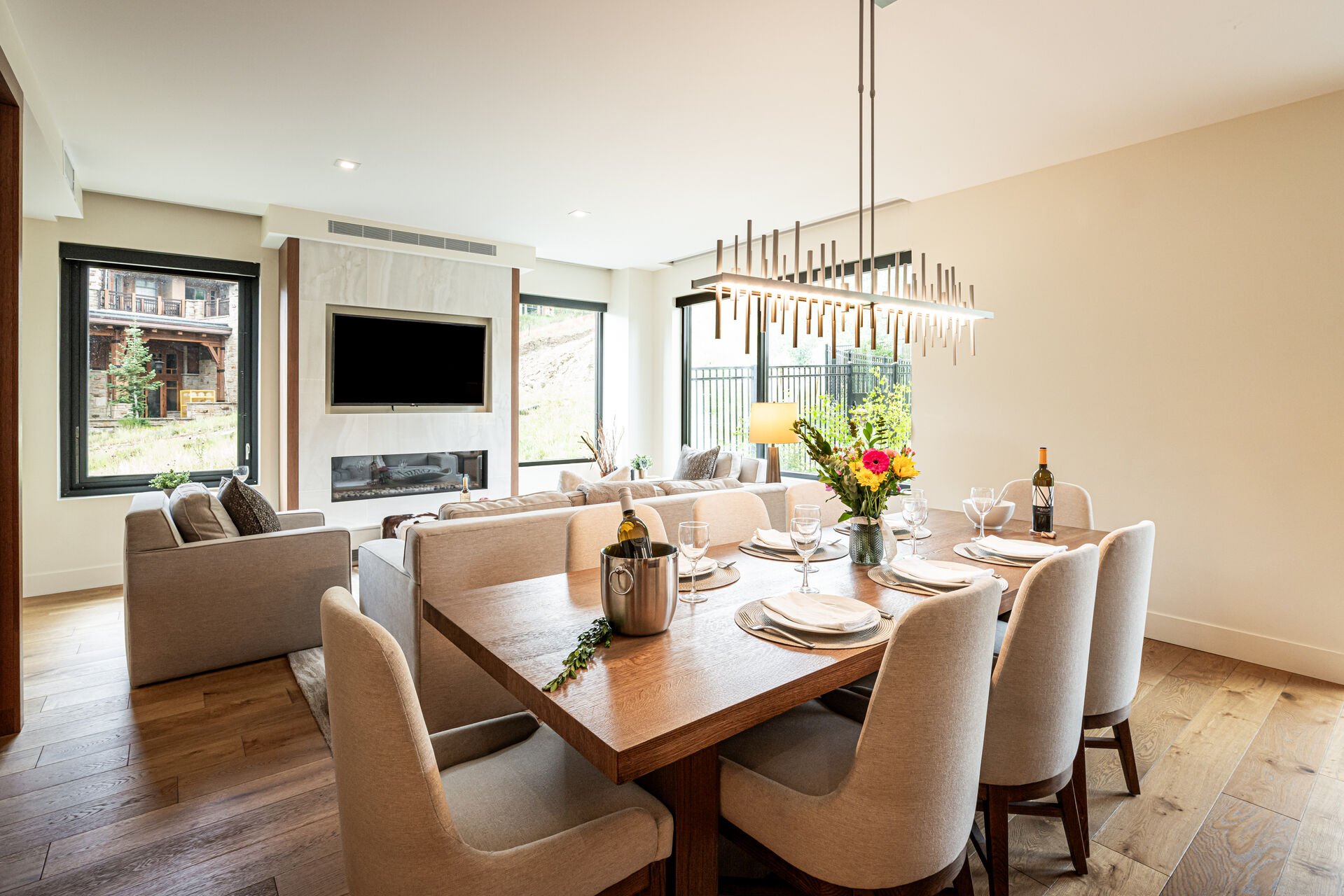
Dining table features seating for 8
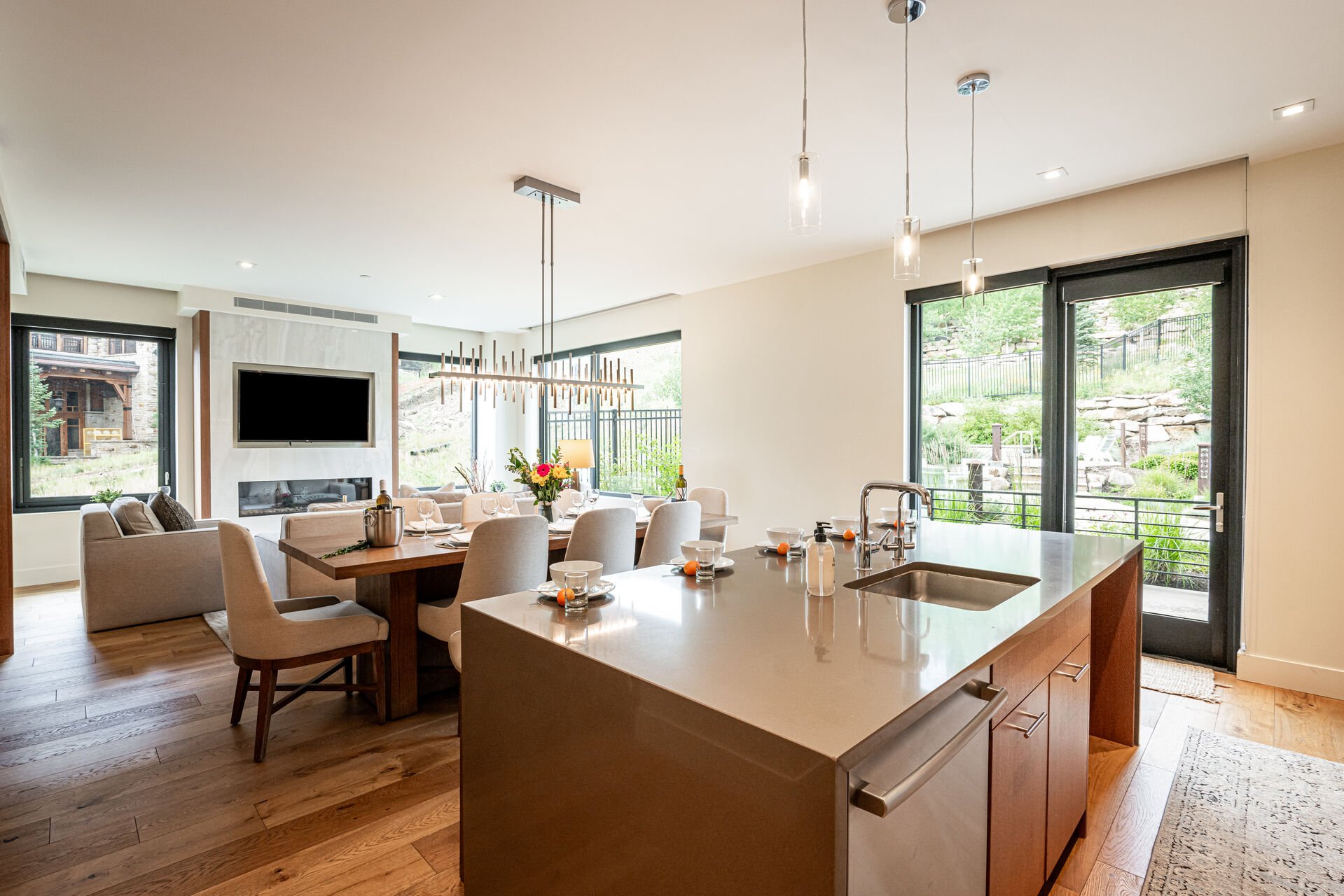
Kitchen, dining, and living room areas
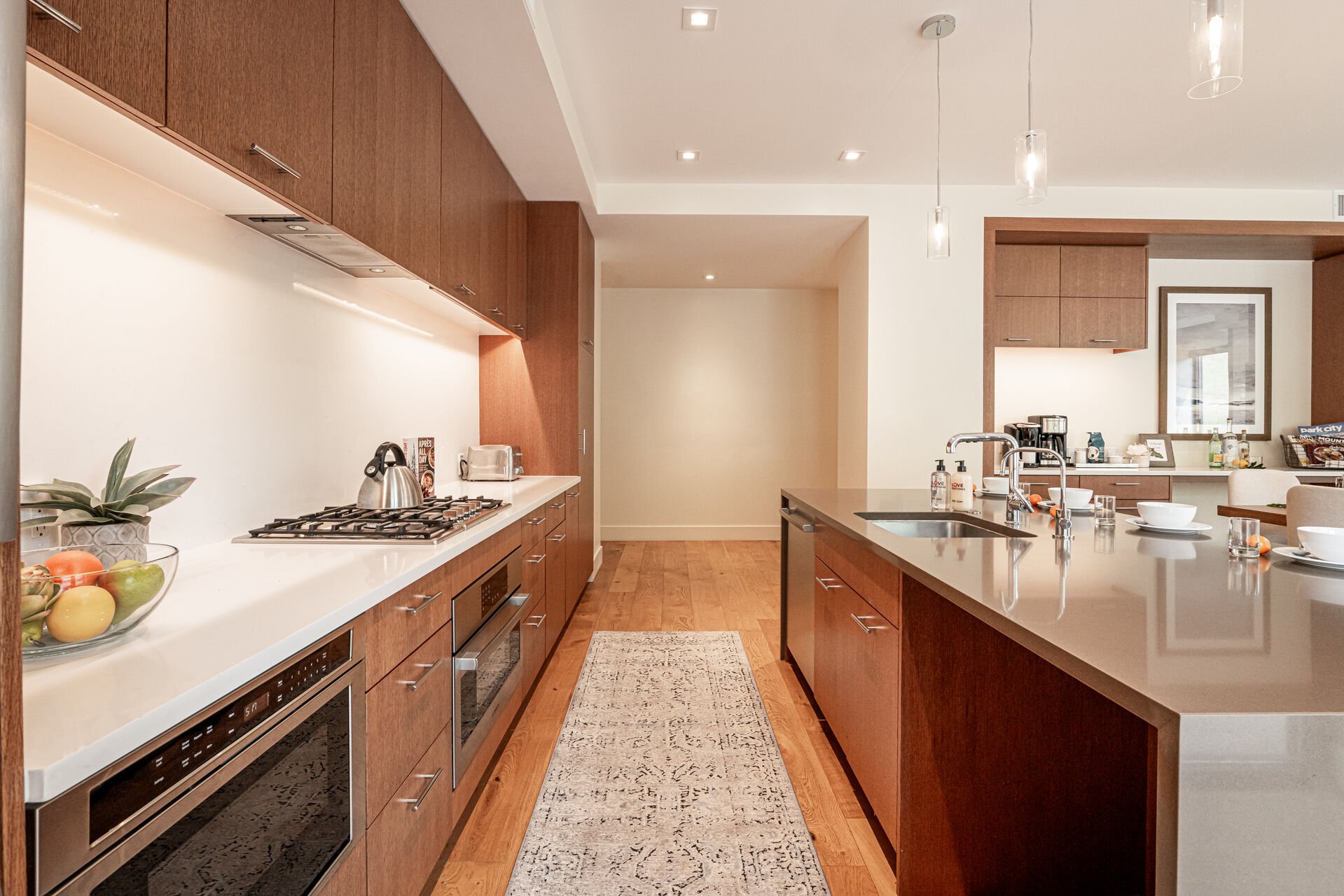
Kitchen with stainless steel Bosch appliances
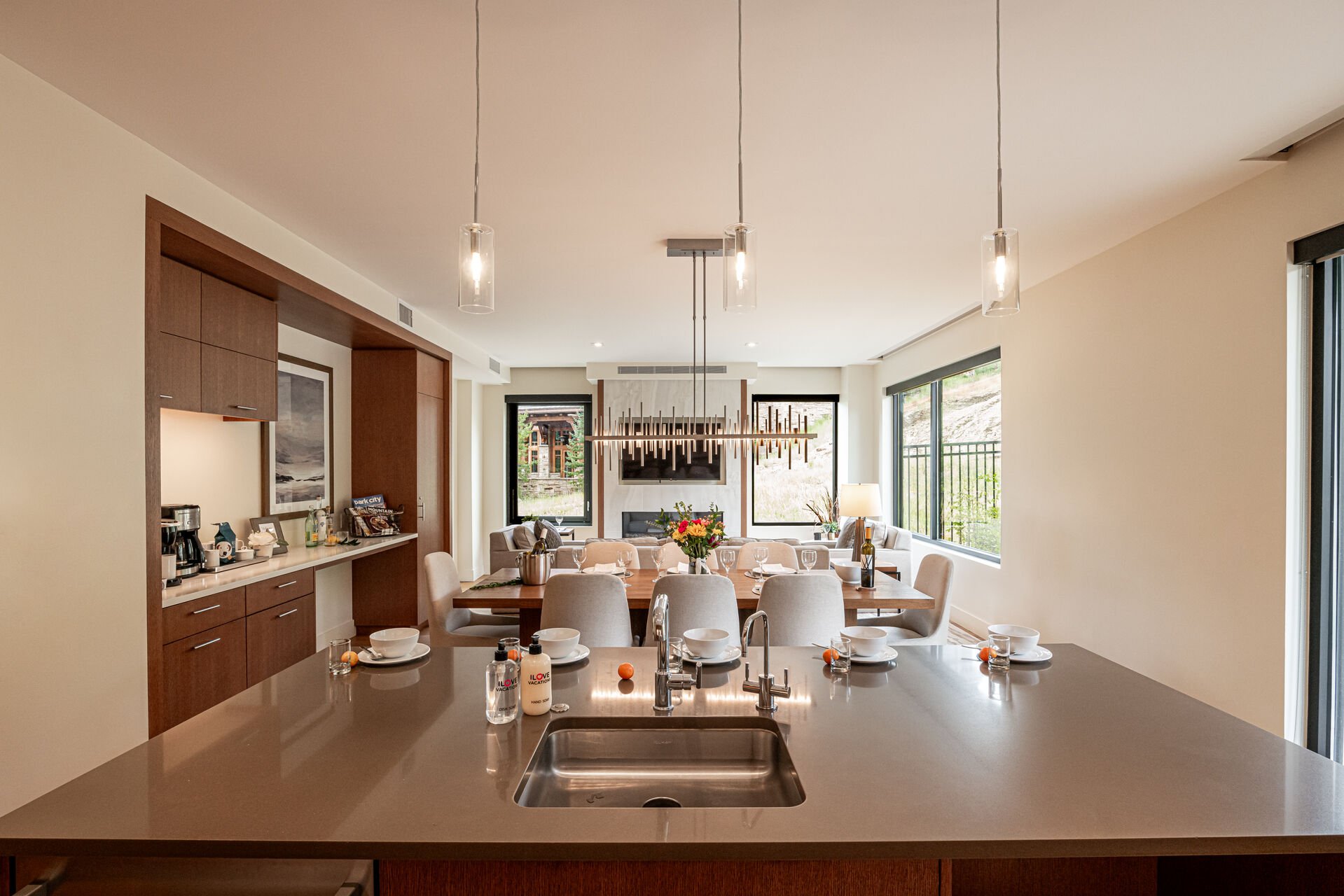
Large stone countertops
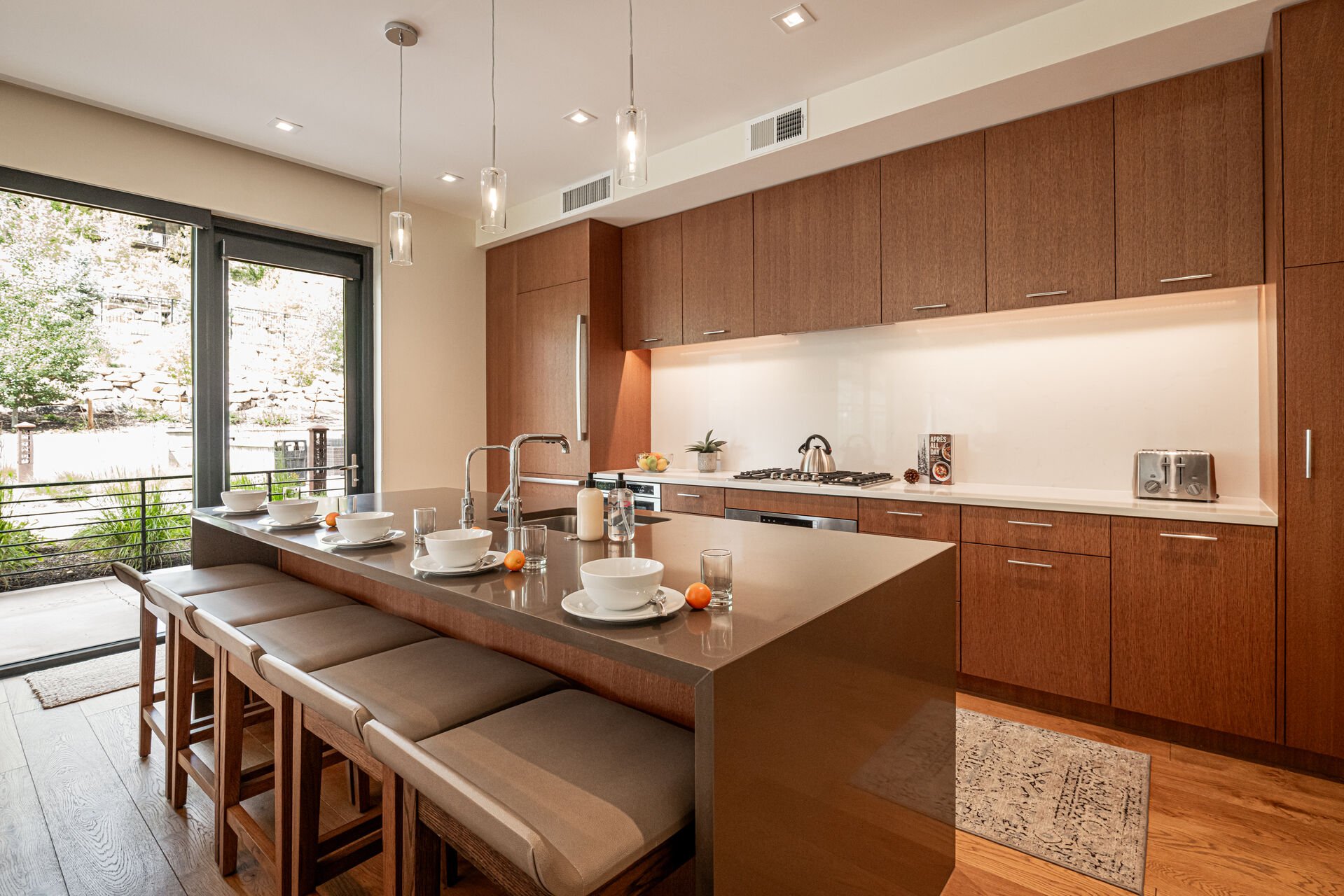
Bar top seating for 5
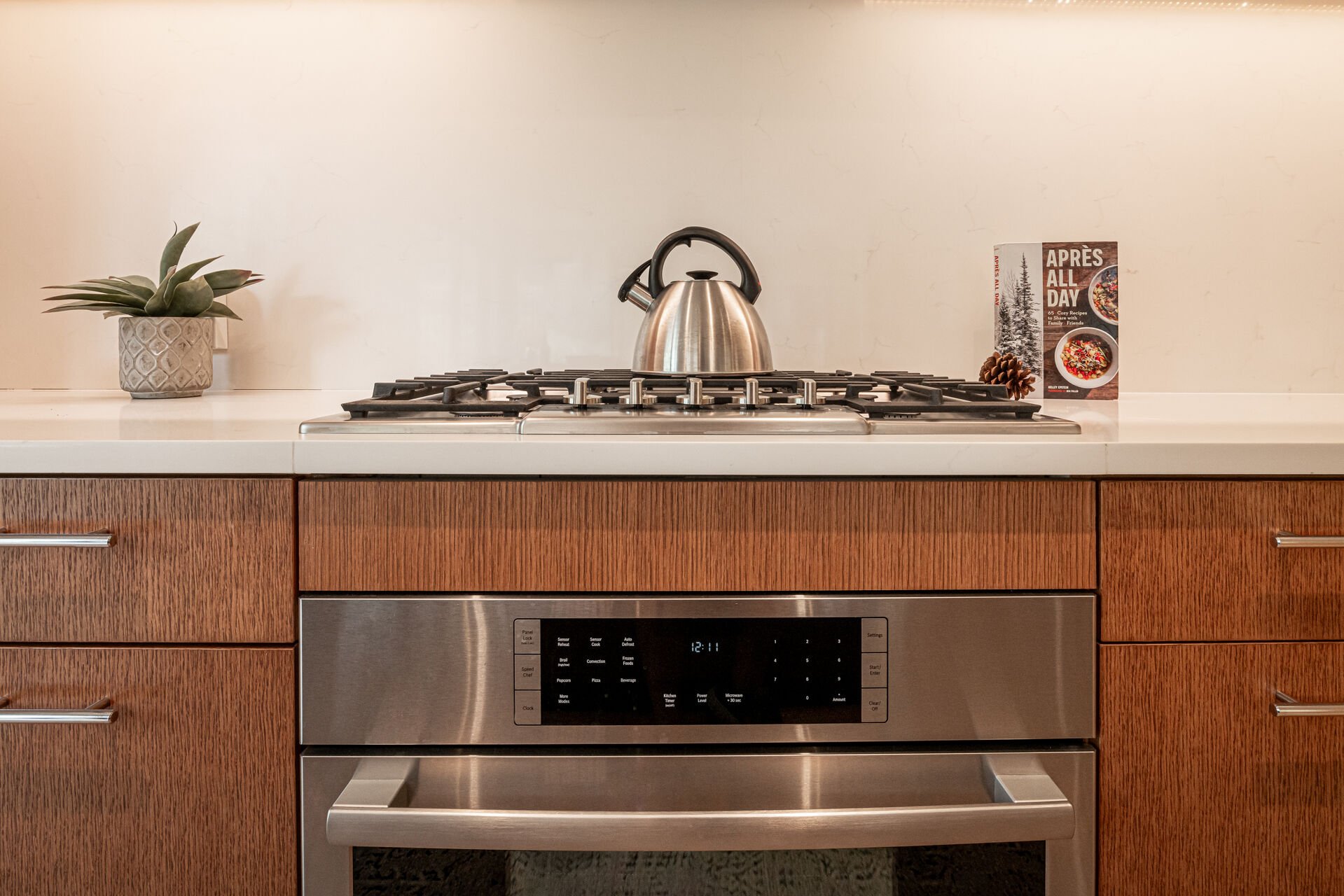
Convection microwave and 5 - burner gas stove top
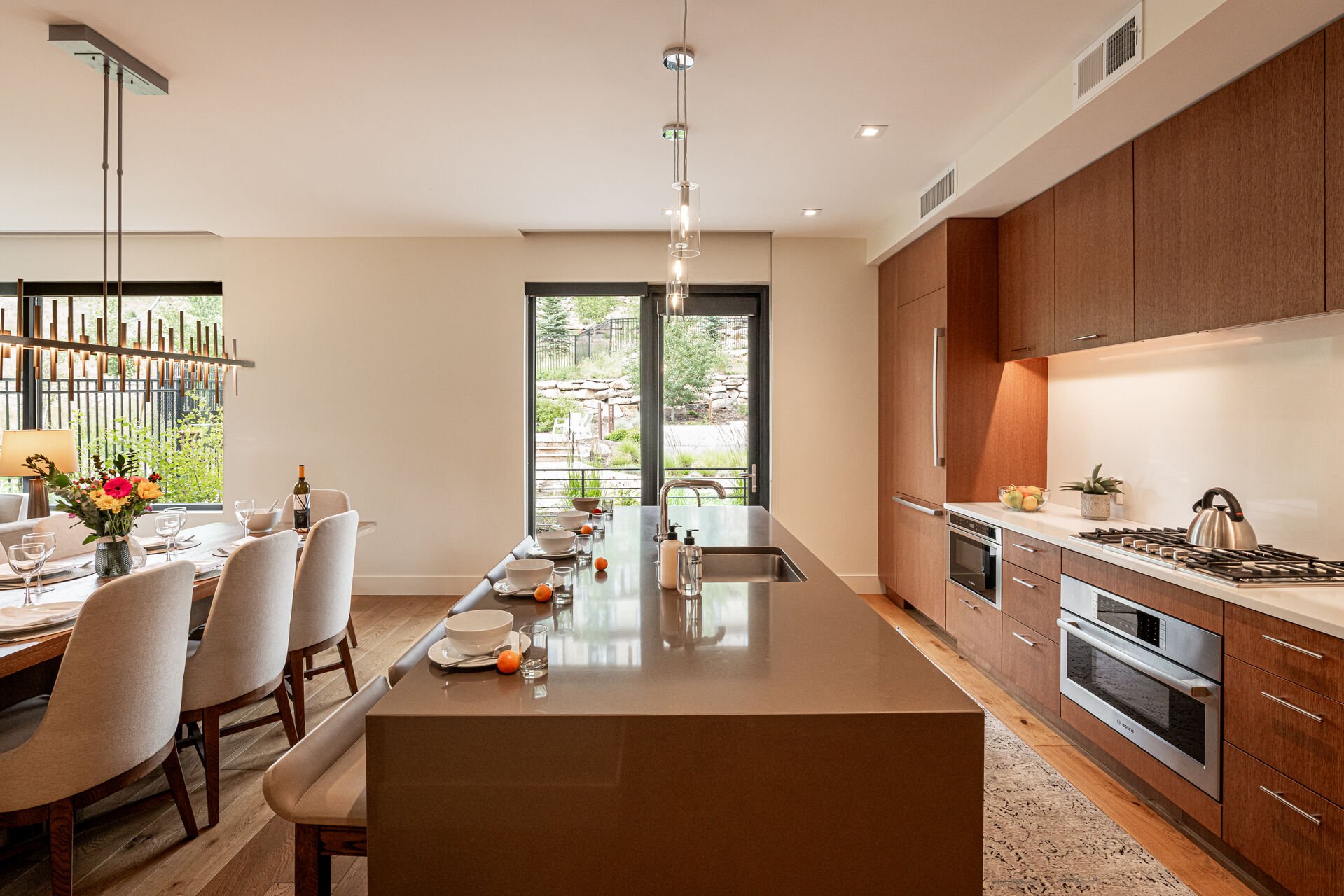
Access to private patio, and community pool area
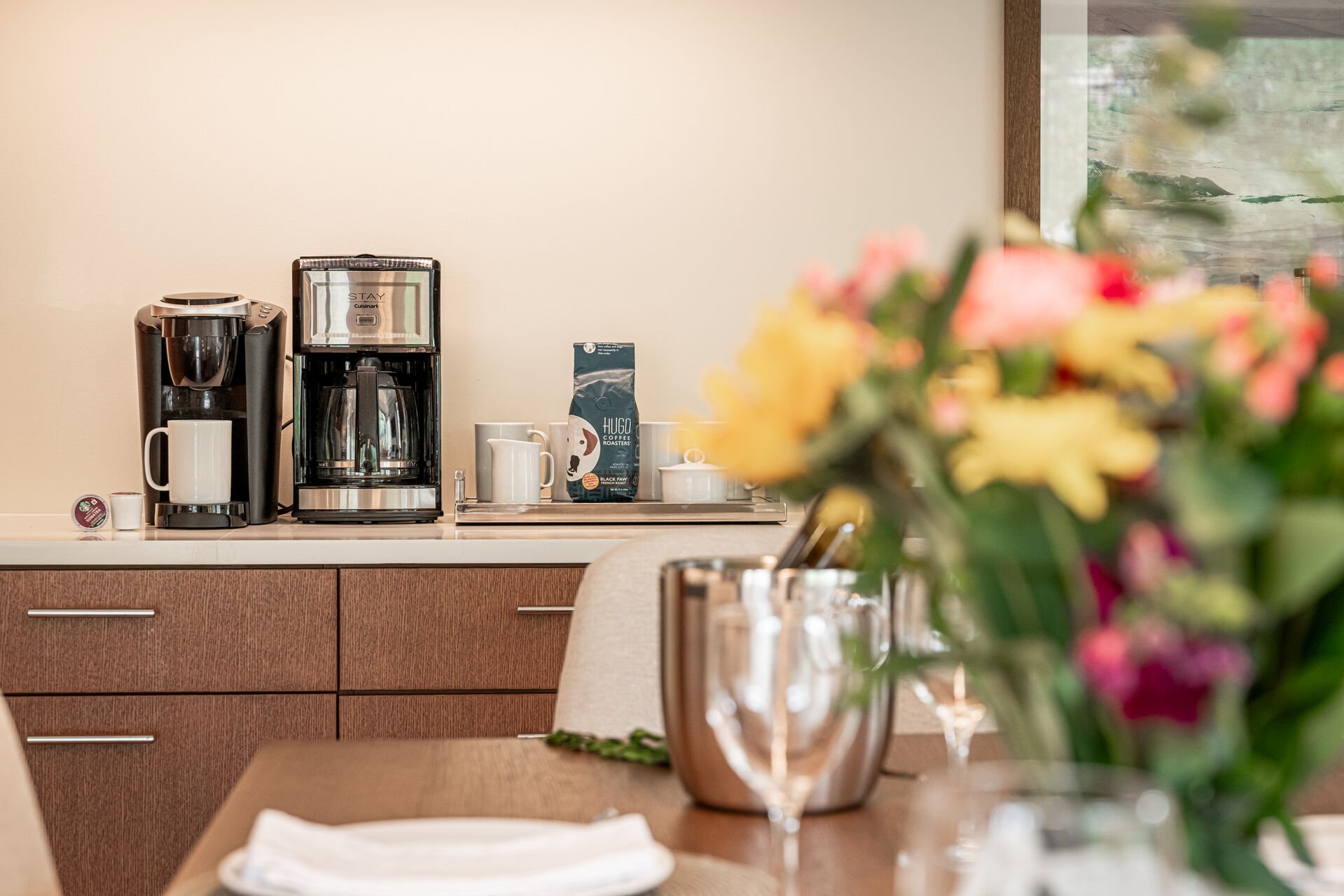
Coffee bar with two drip coffee makers
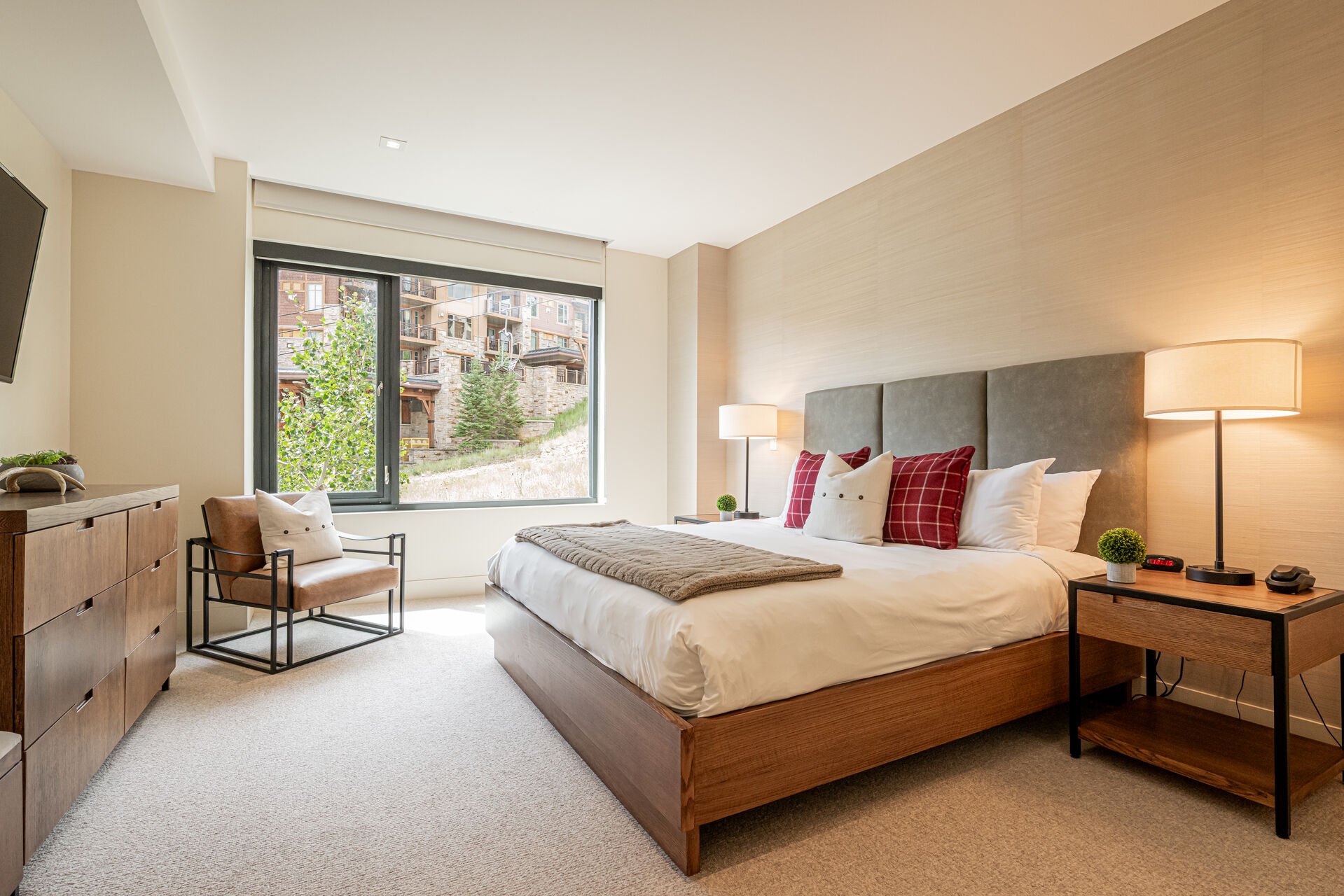
Master bedroom 1
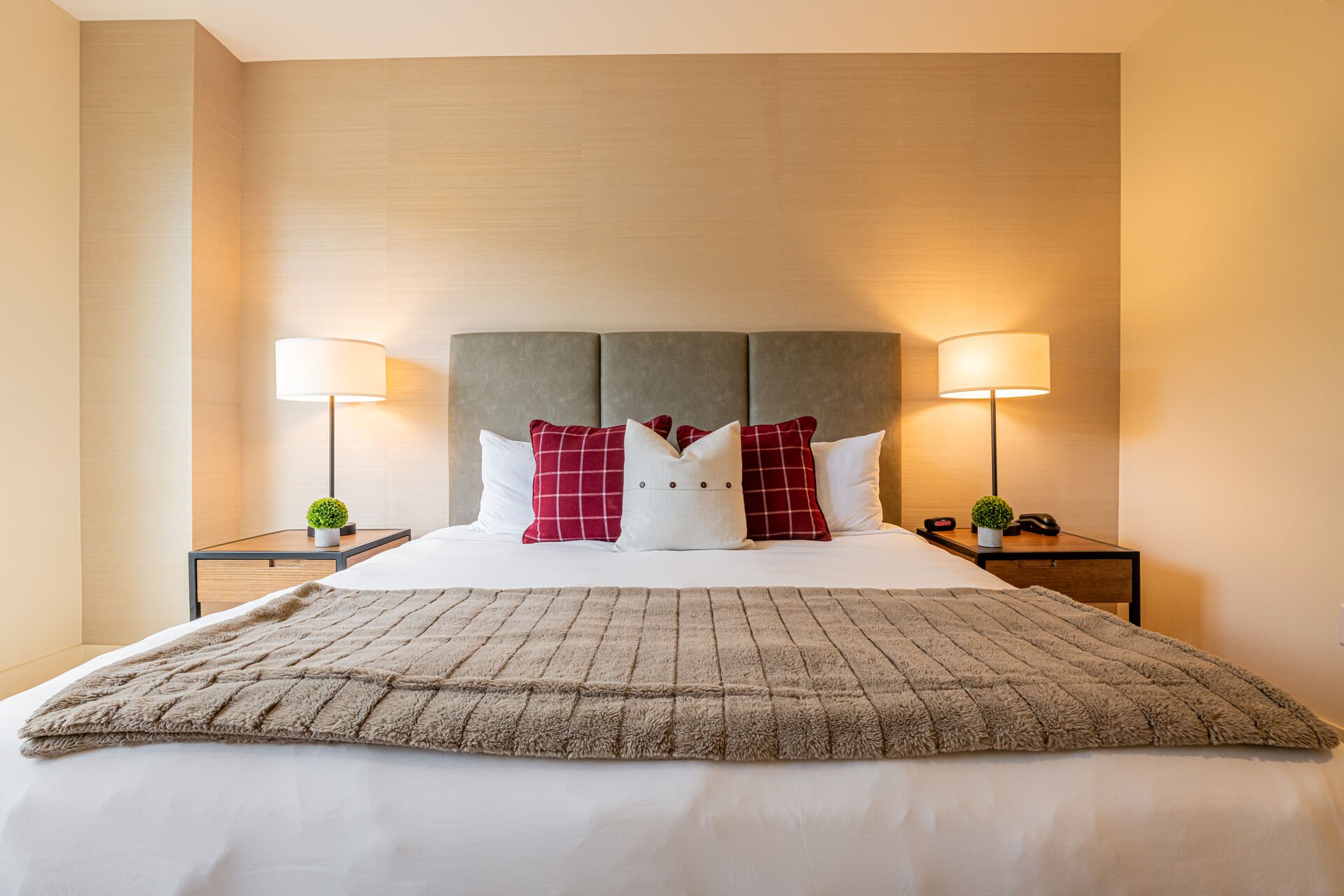
King size bed and side tables
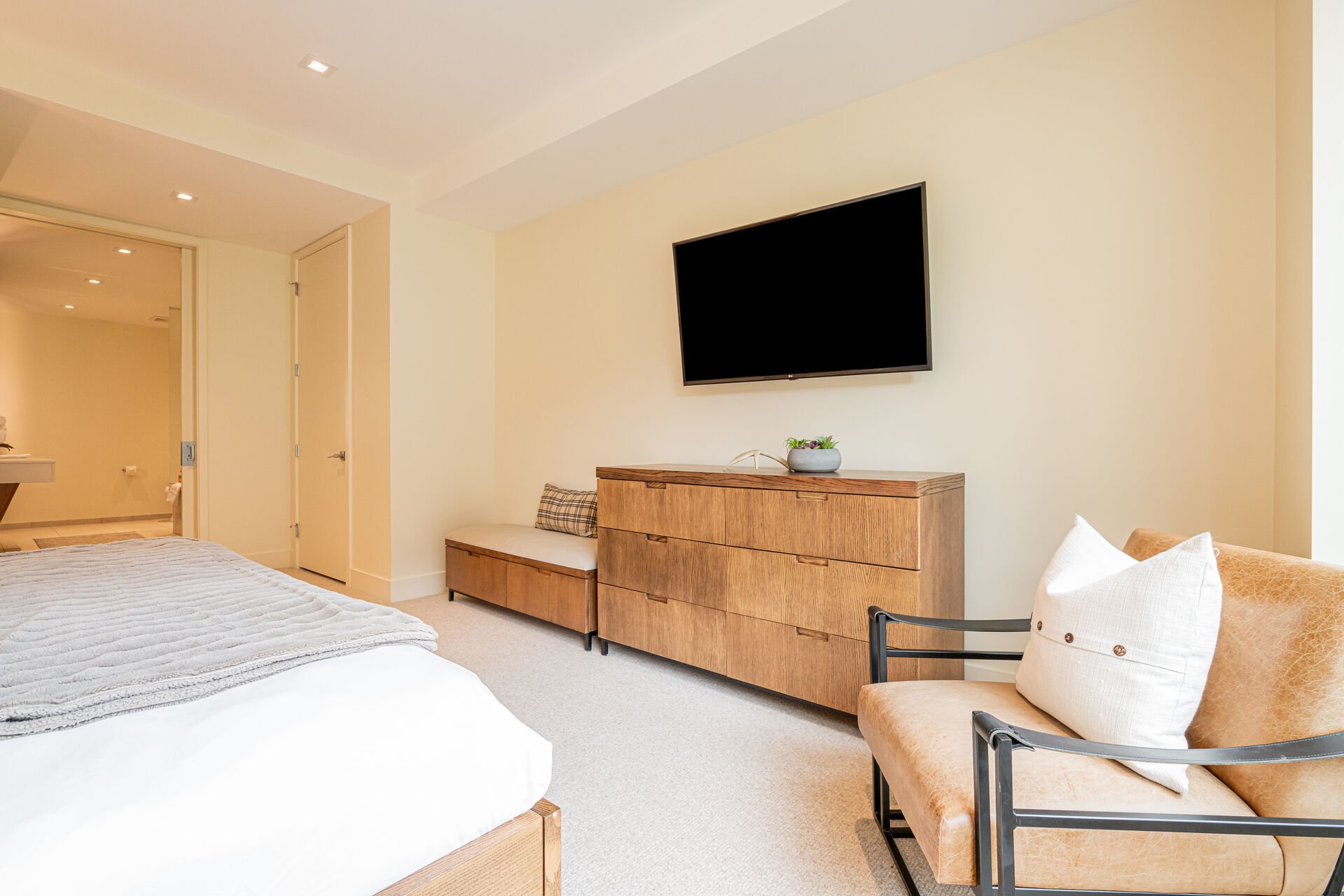
55" Smart TV, arm chair, dresser, and closet storage
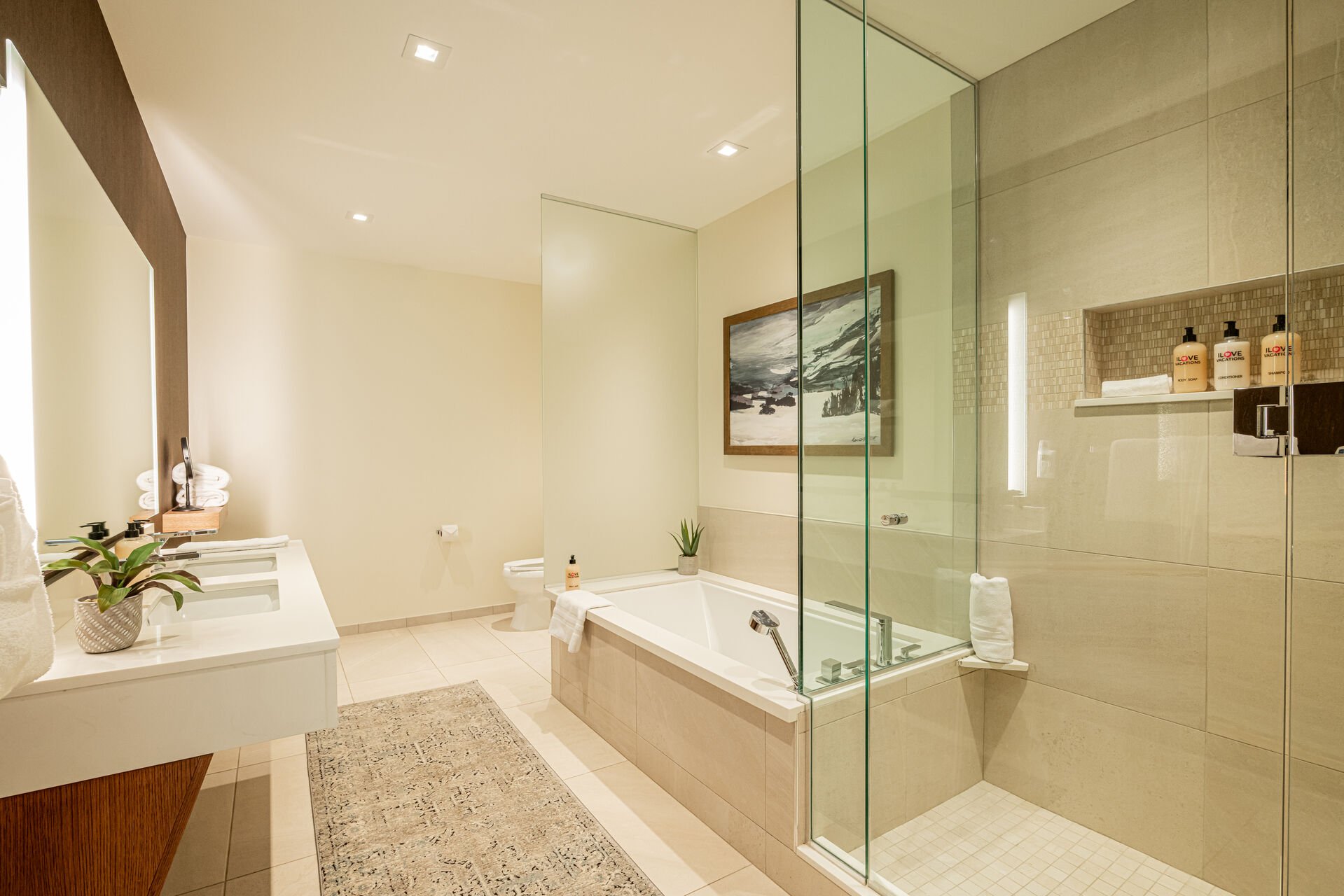
Master bedroom 1 en suit bathroom with glass shower
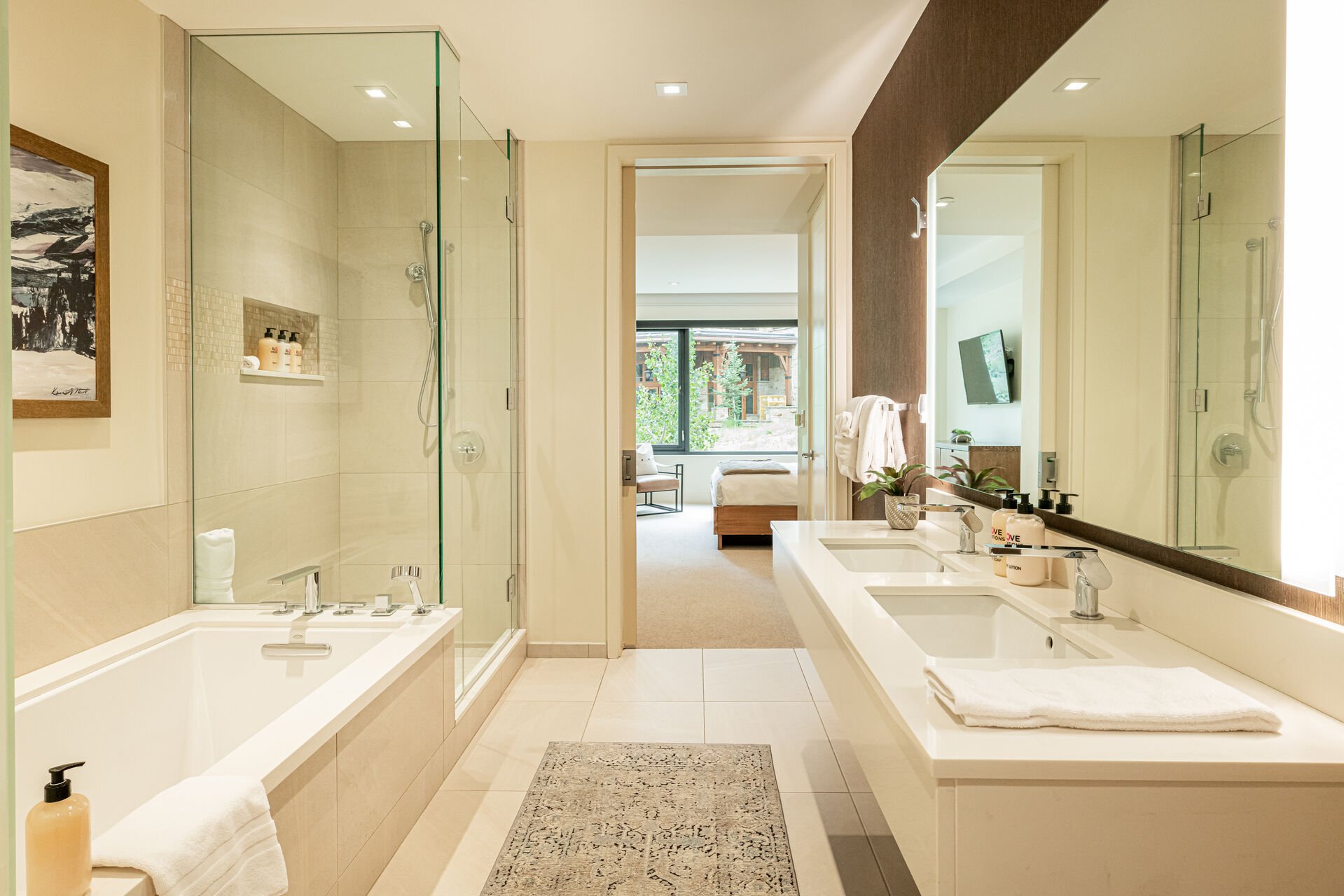
Master Bedroom 1 includes a large soaker tub and dual sink vanity
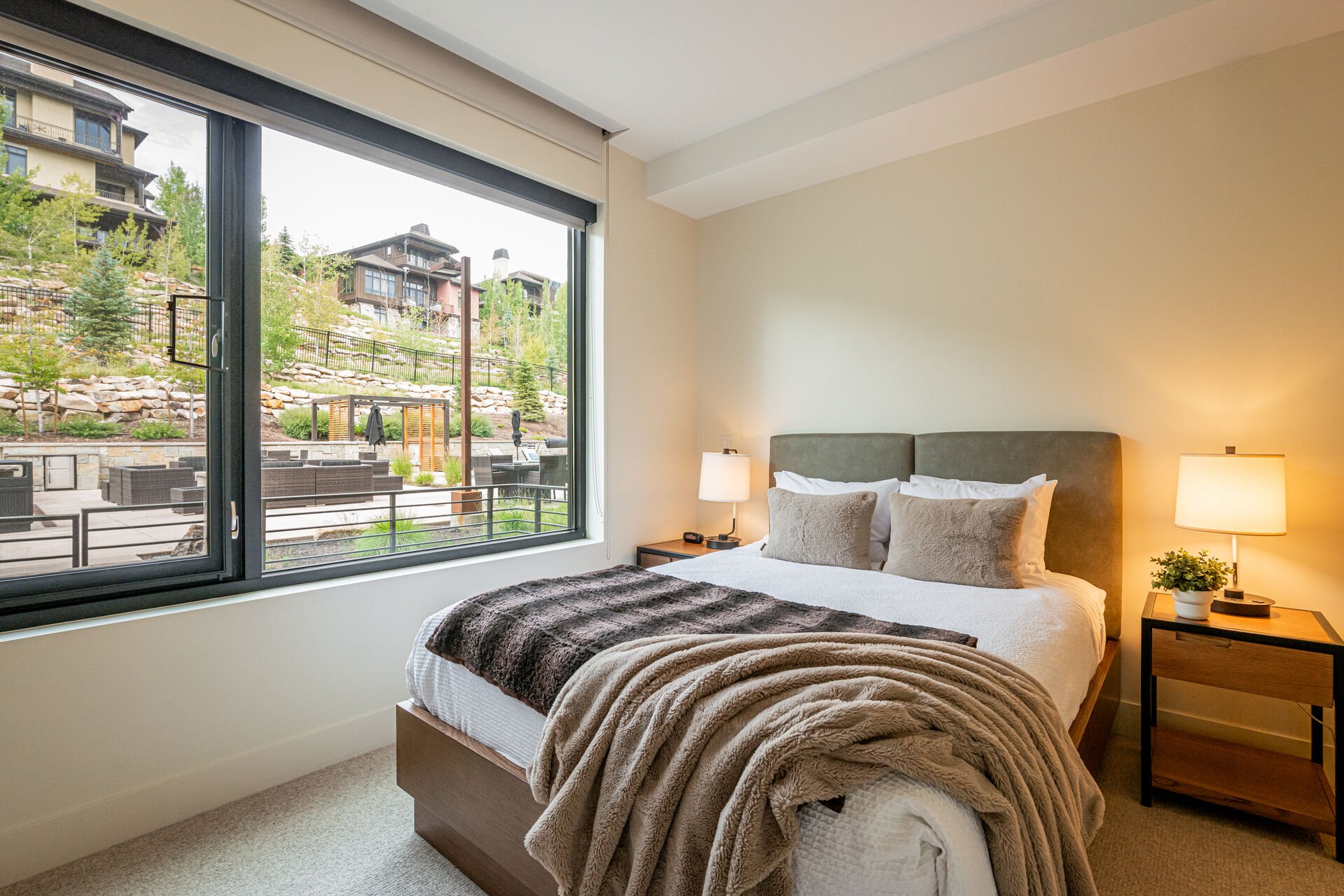
Master bedroom 2 with a queen bed and view of the community pool and hot tub
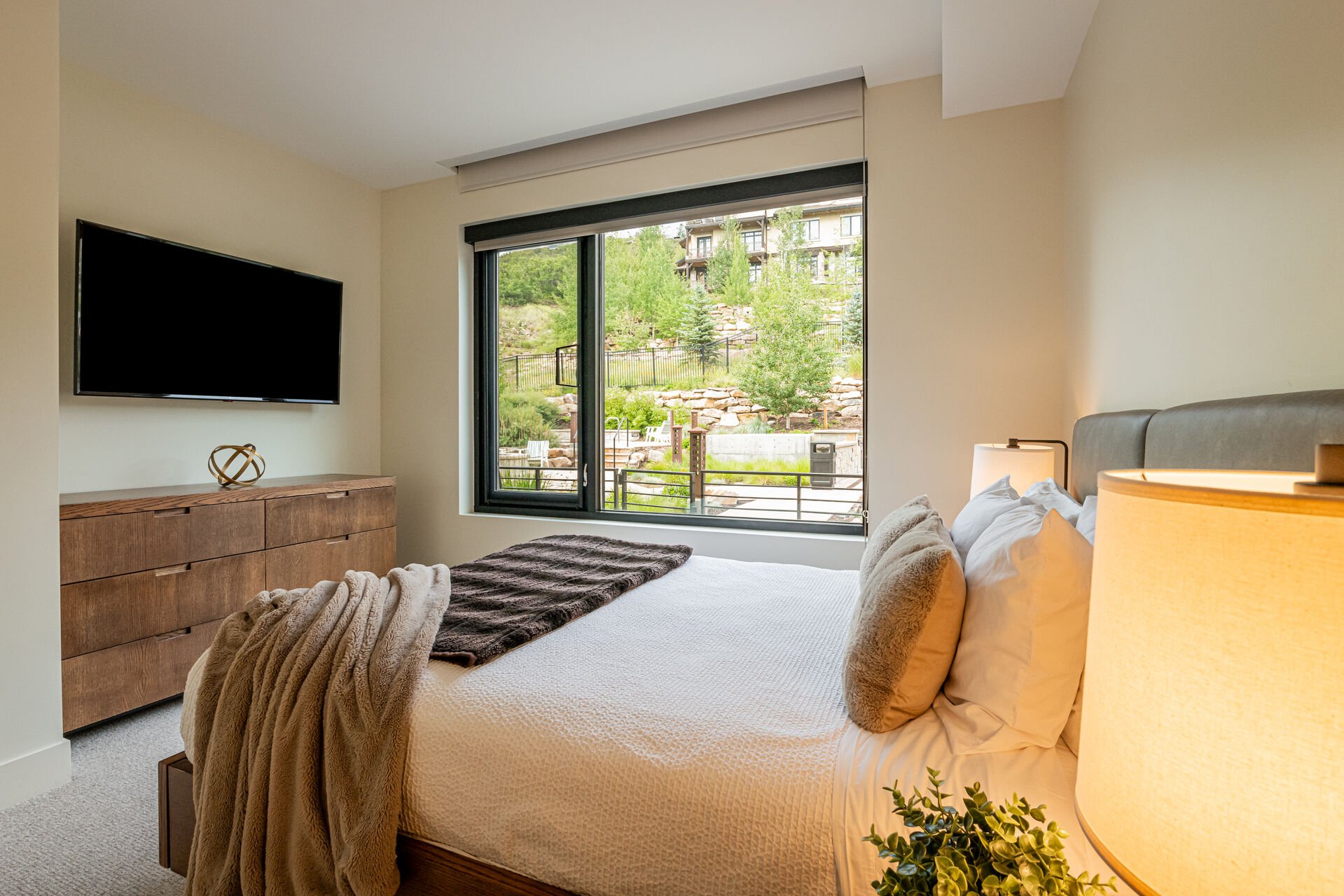
55" Smart TV, dresser, and closet storage
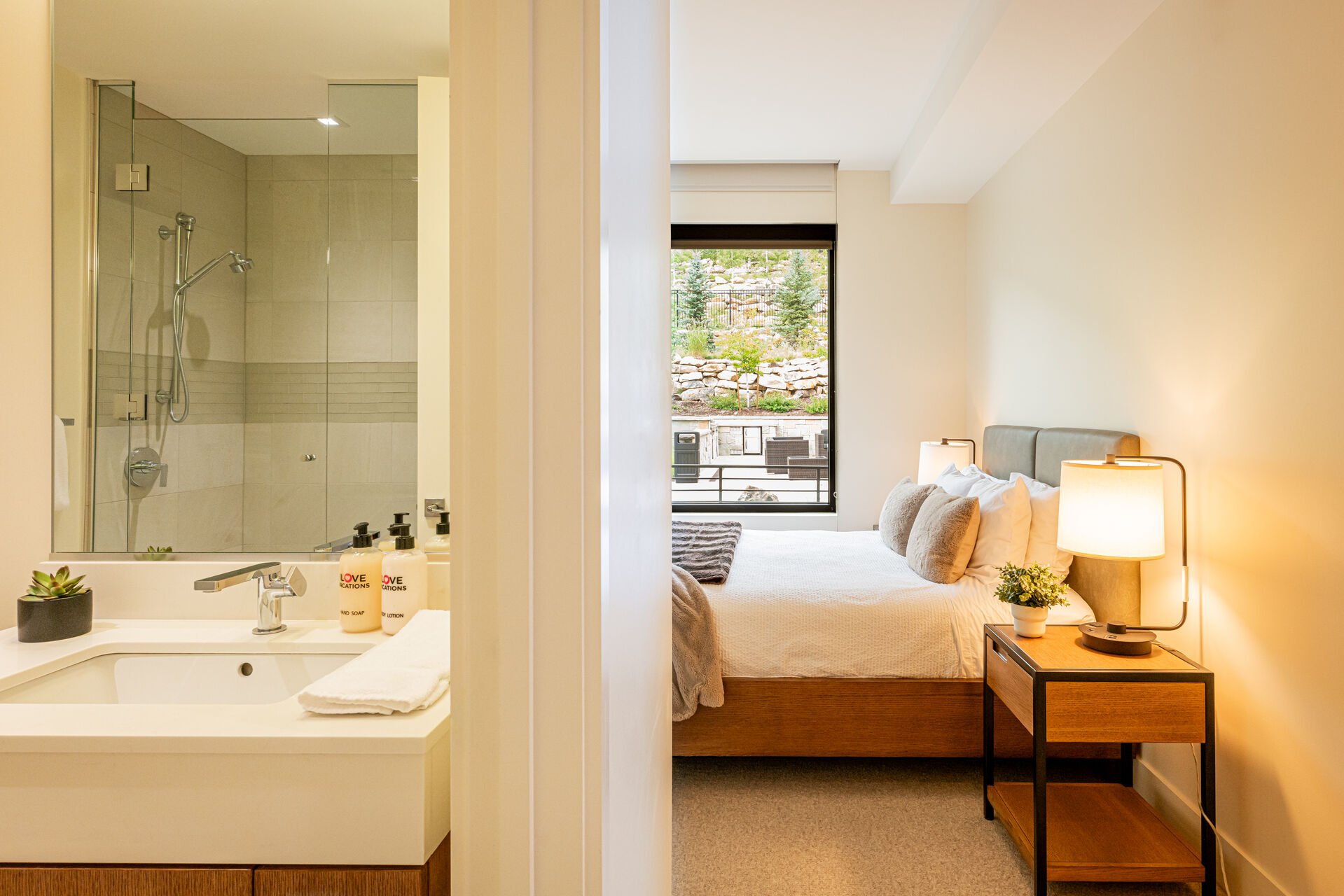
Master bedroom 2 en suite bathroom with glass shower
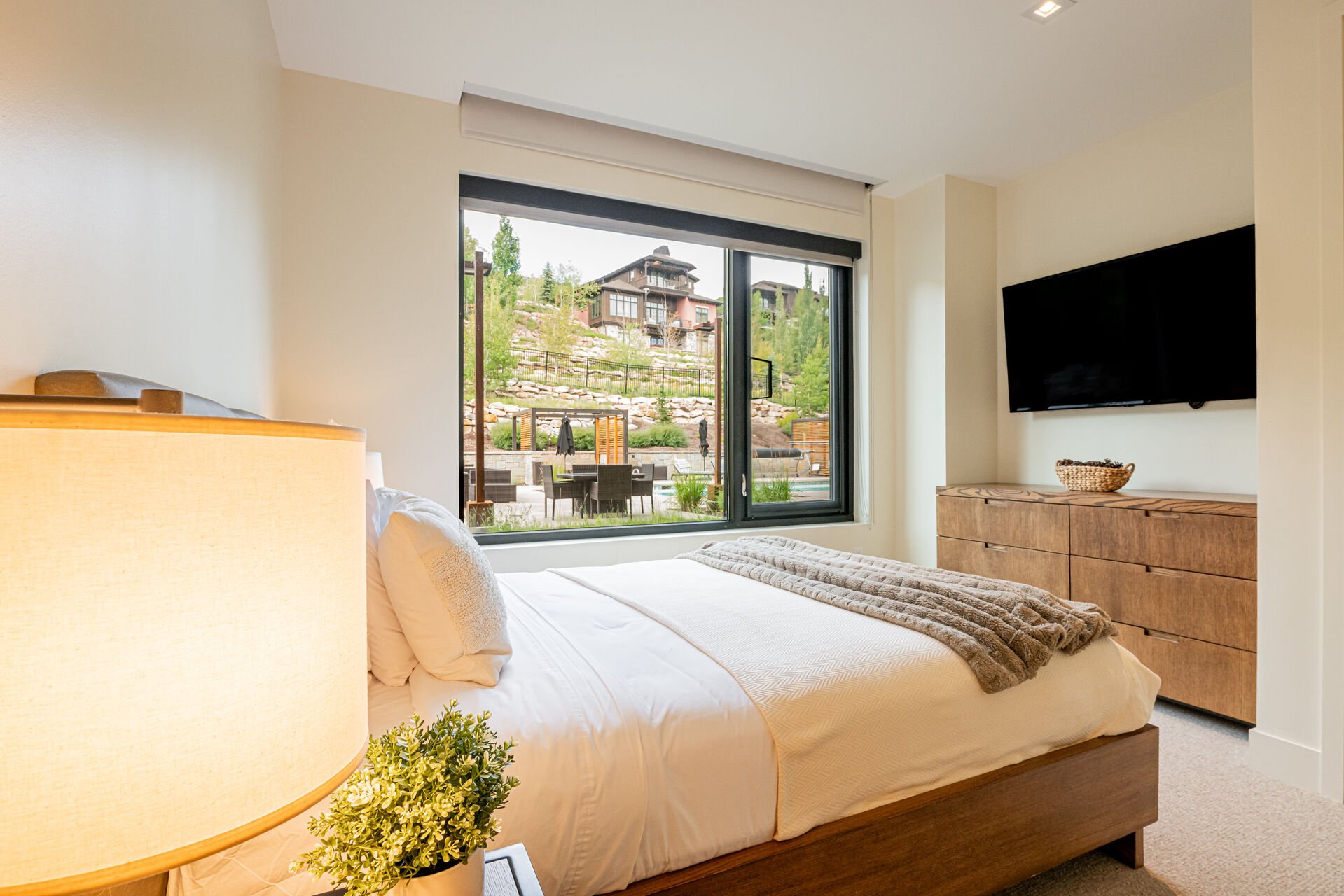
Master bedroom 3 with 55" Smart TV, dresser, and closet storage
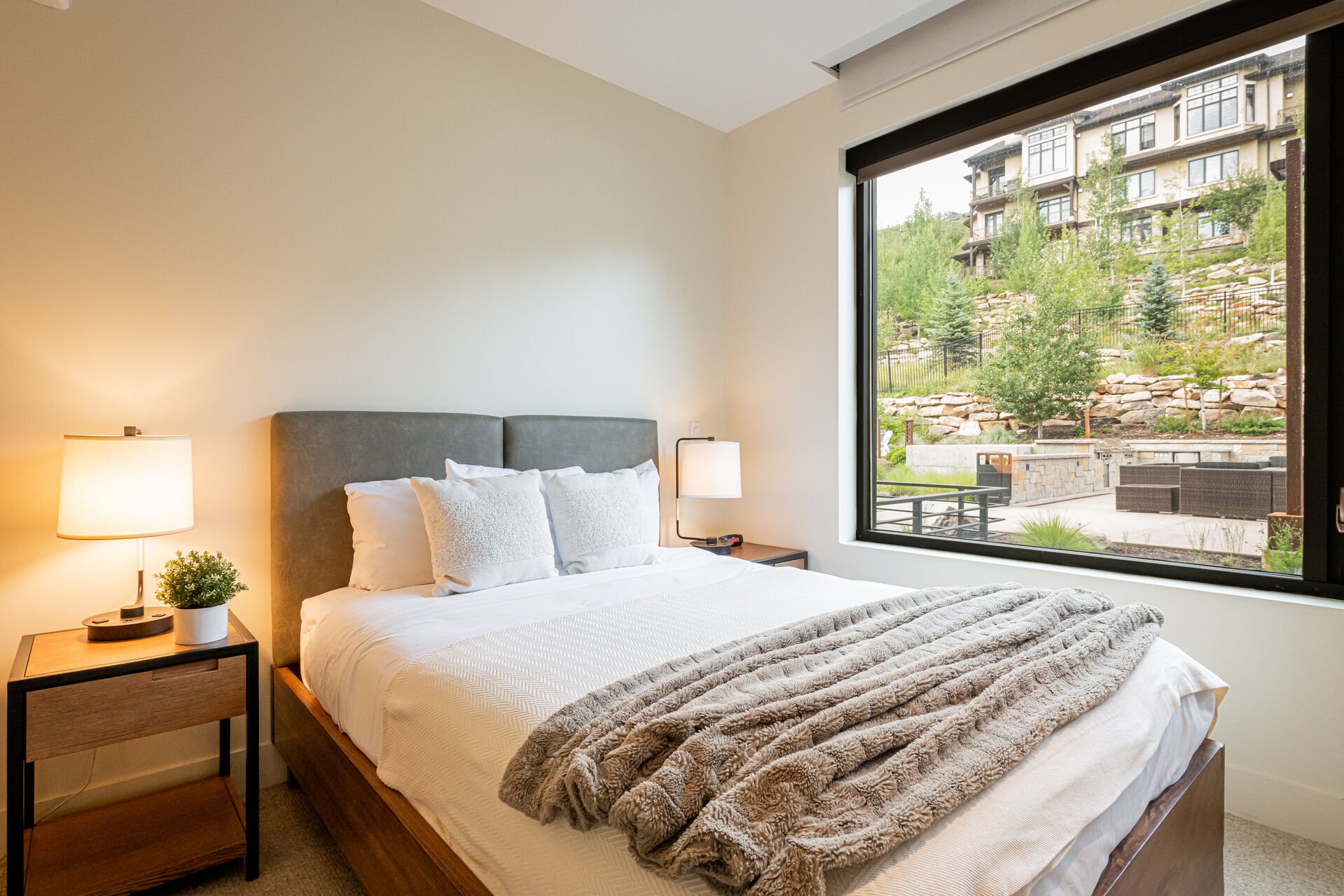
Master bedroom 3 - Two bedside lamps and tables perfect for reading.
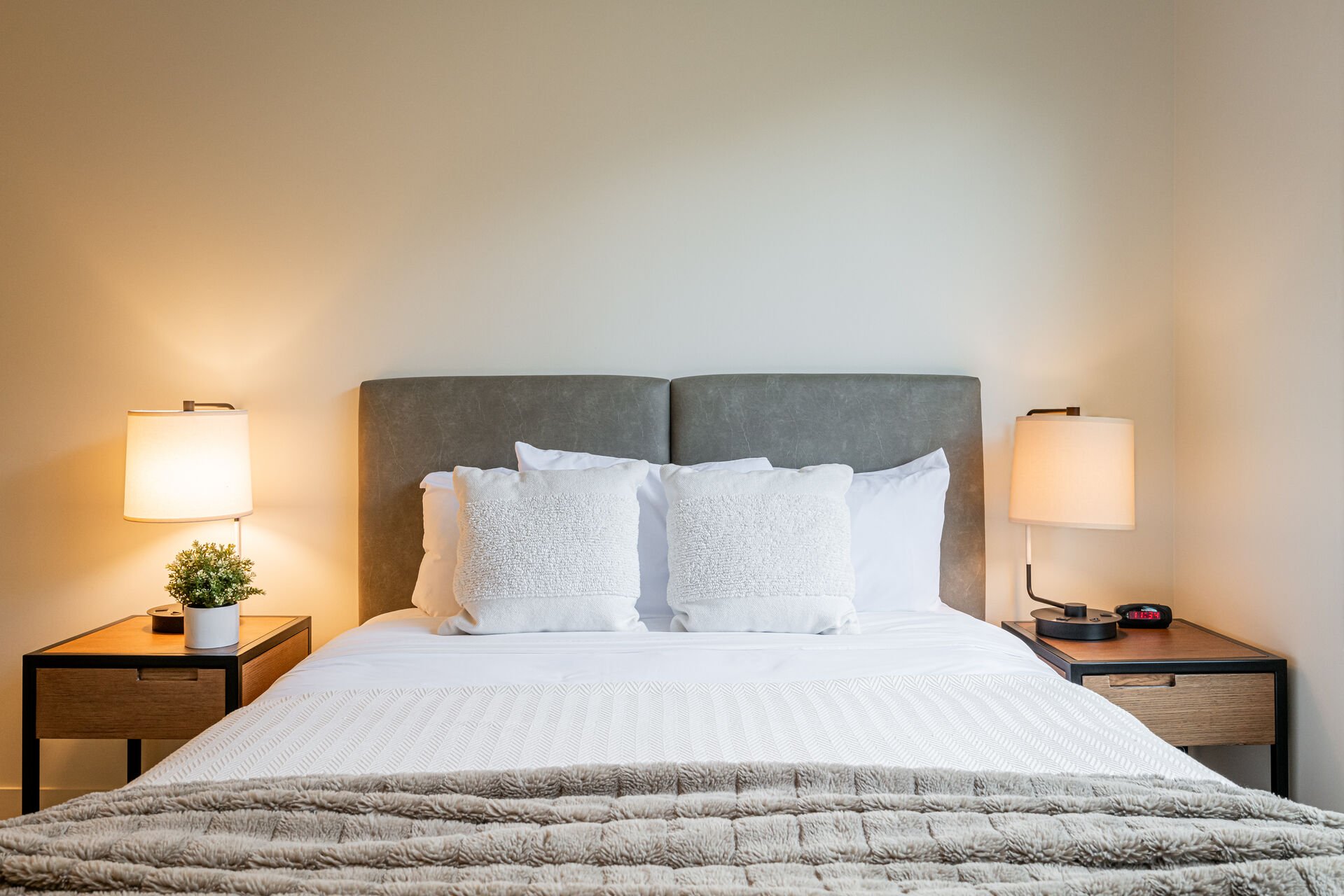
Master bedroom 3 with a Queen bed
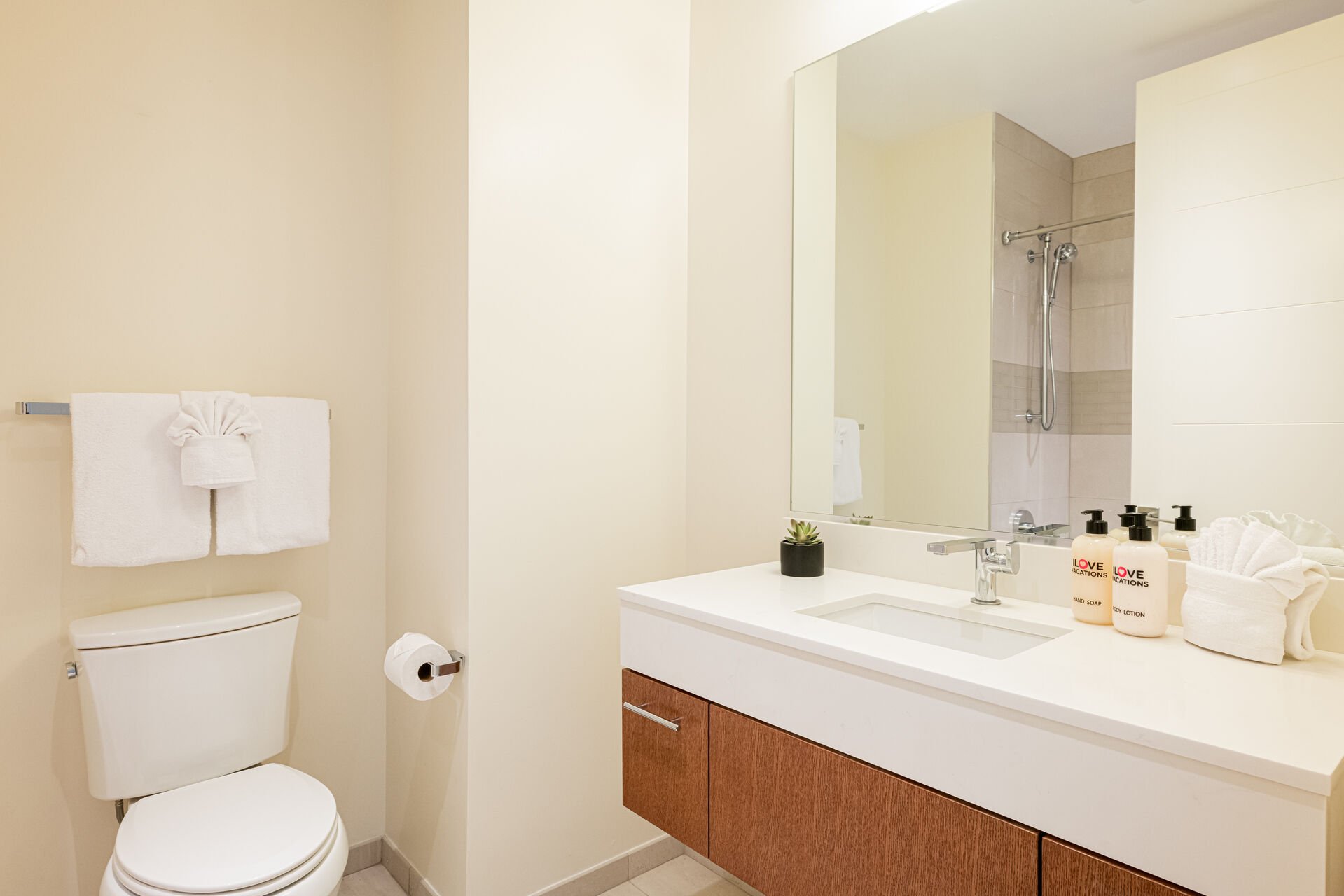
Master Bedroom 3 en suite bathroom with a tub/shower combo
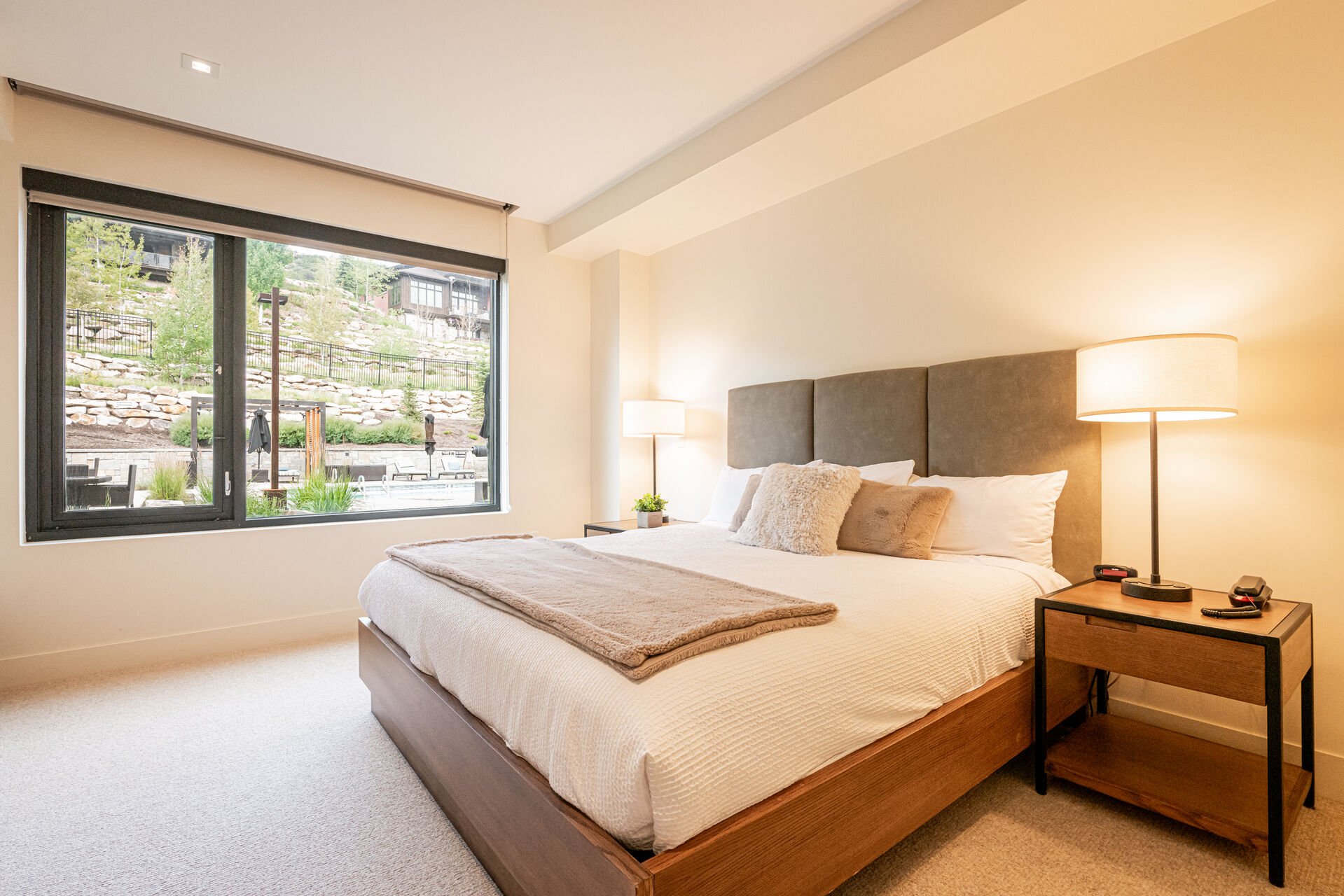
Master Bedroom 4
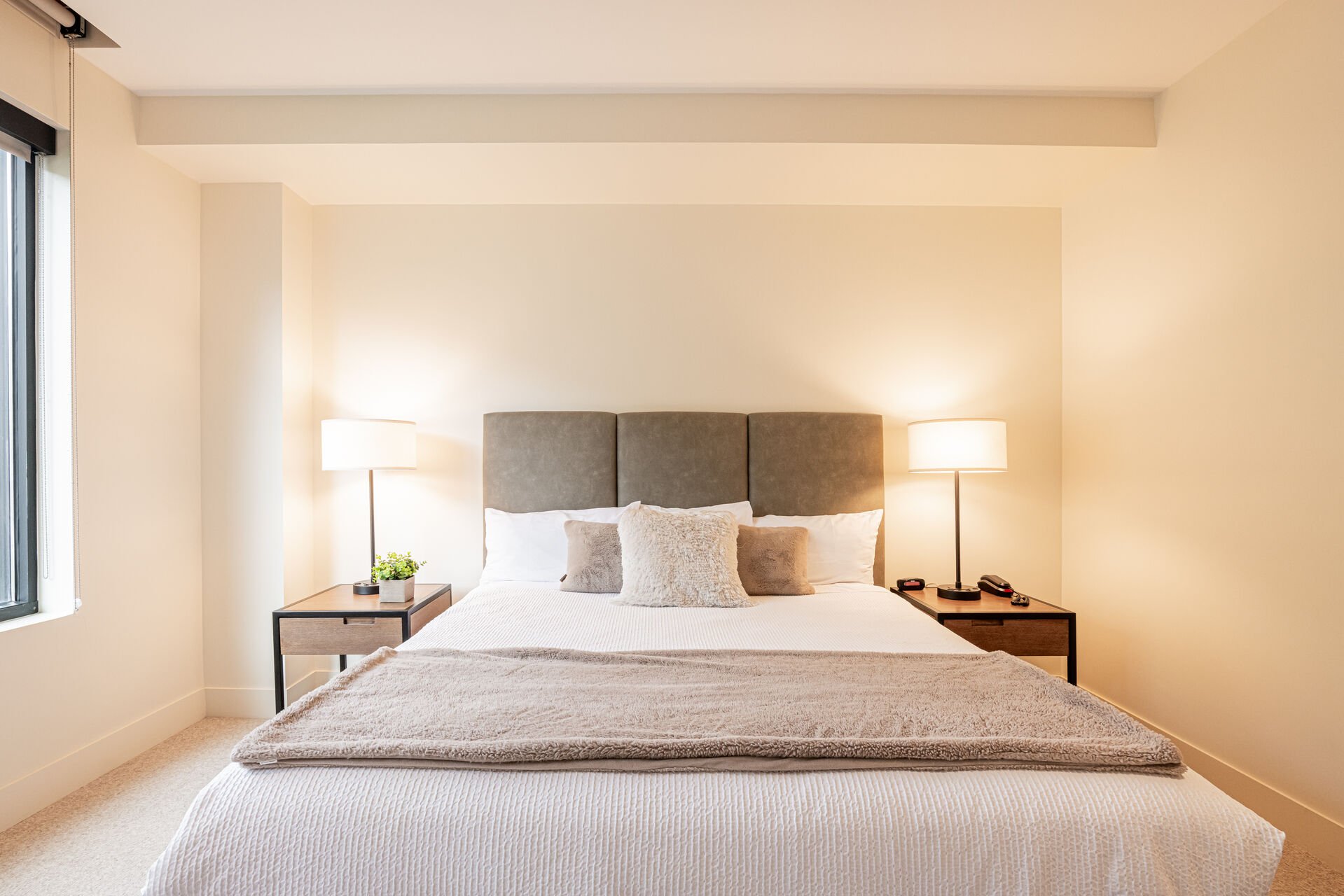
King size bed and bedside tables
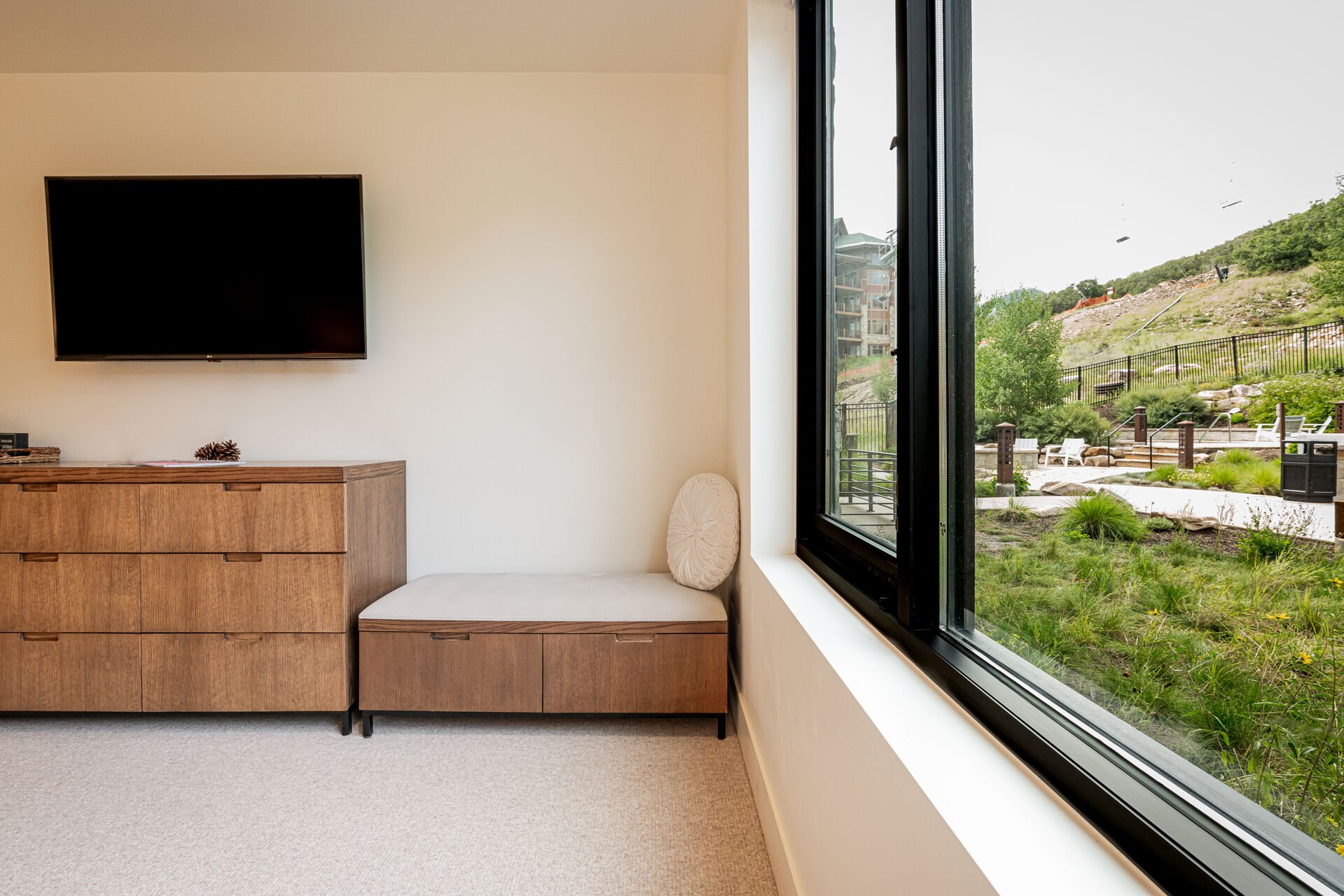
55" Smart TV, dresser, and closet storage
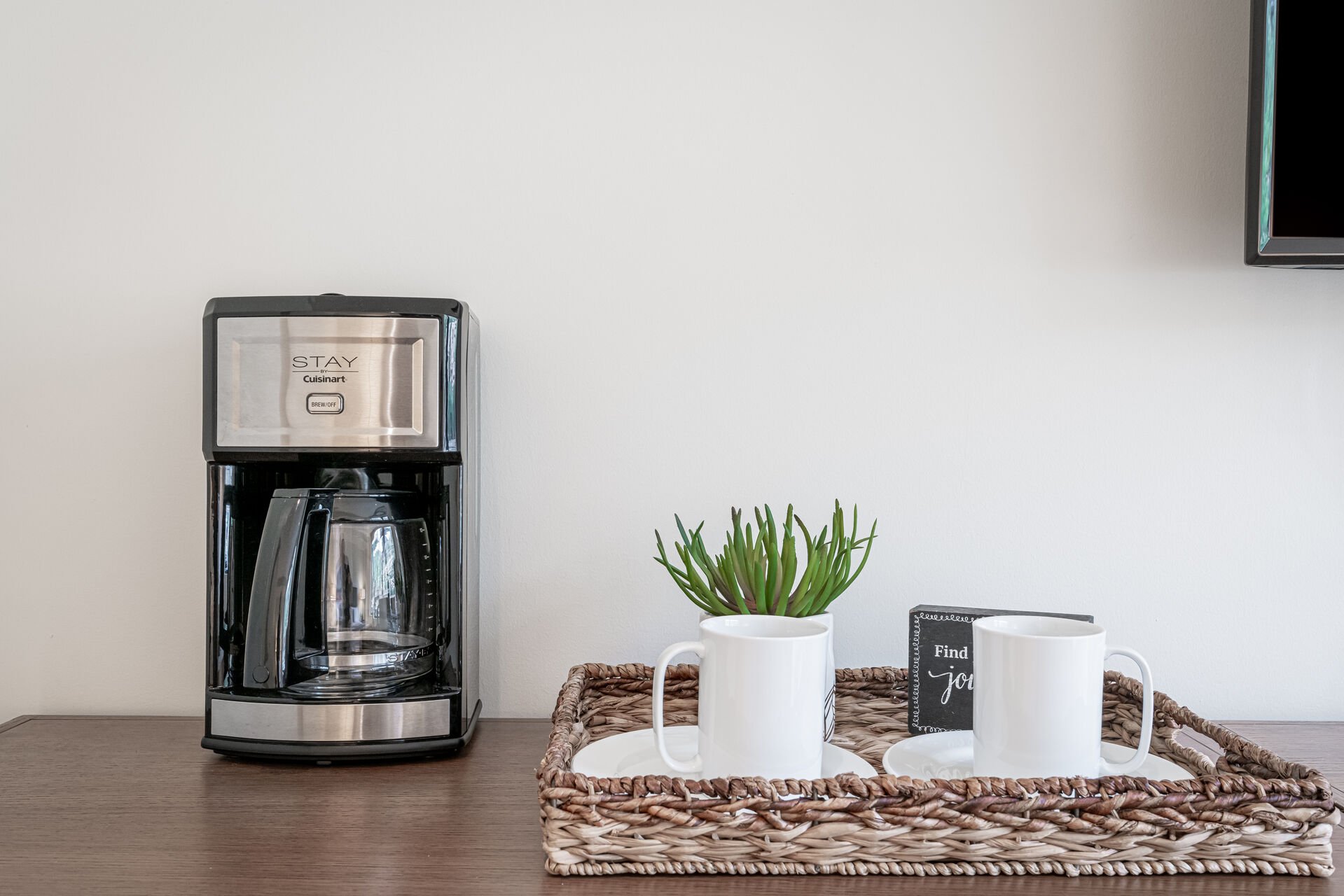
In room drip coffee maker and mini fridge
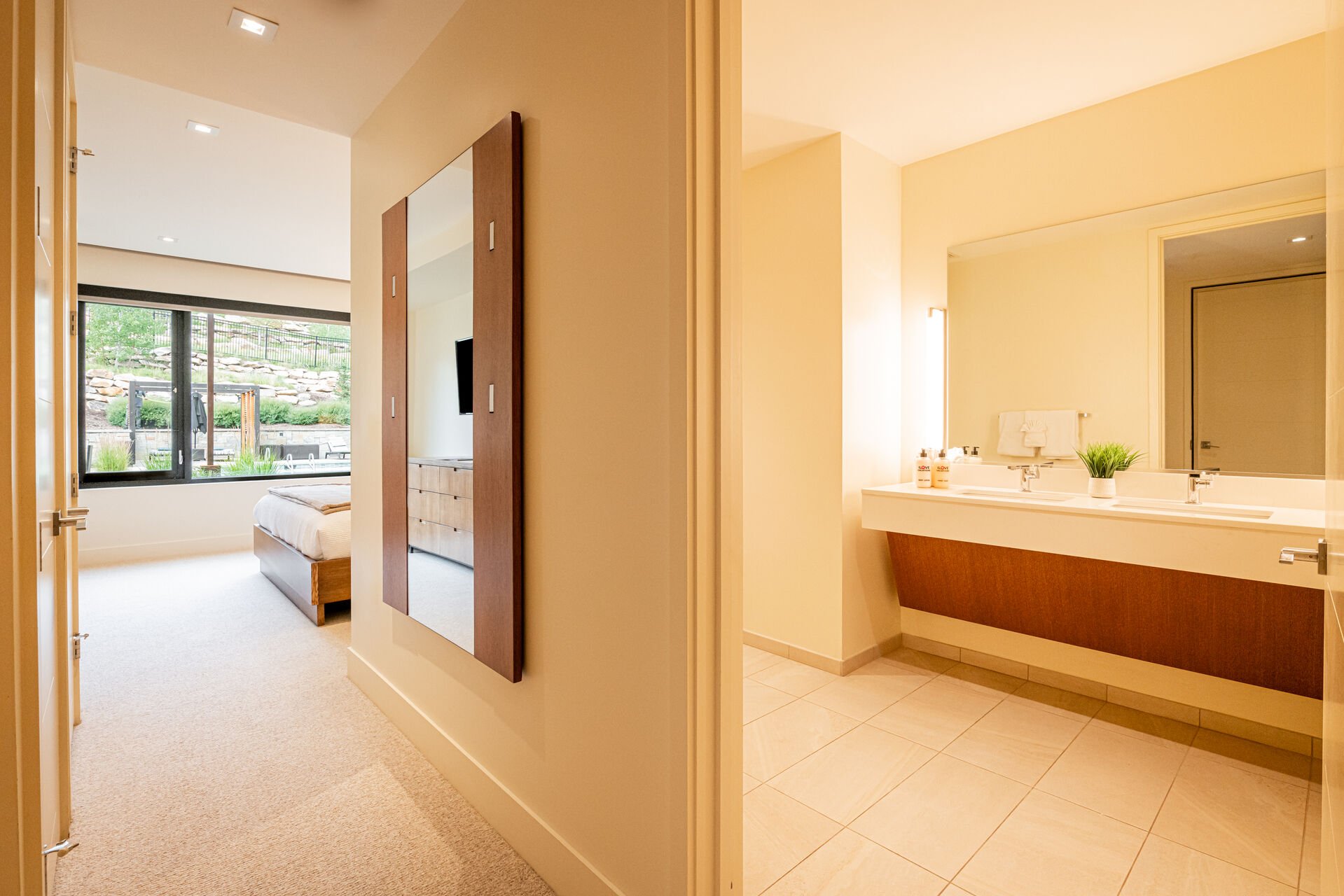
Master Bedroom 4 includes private en suite entrance
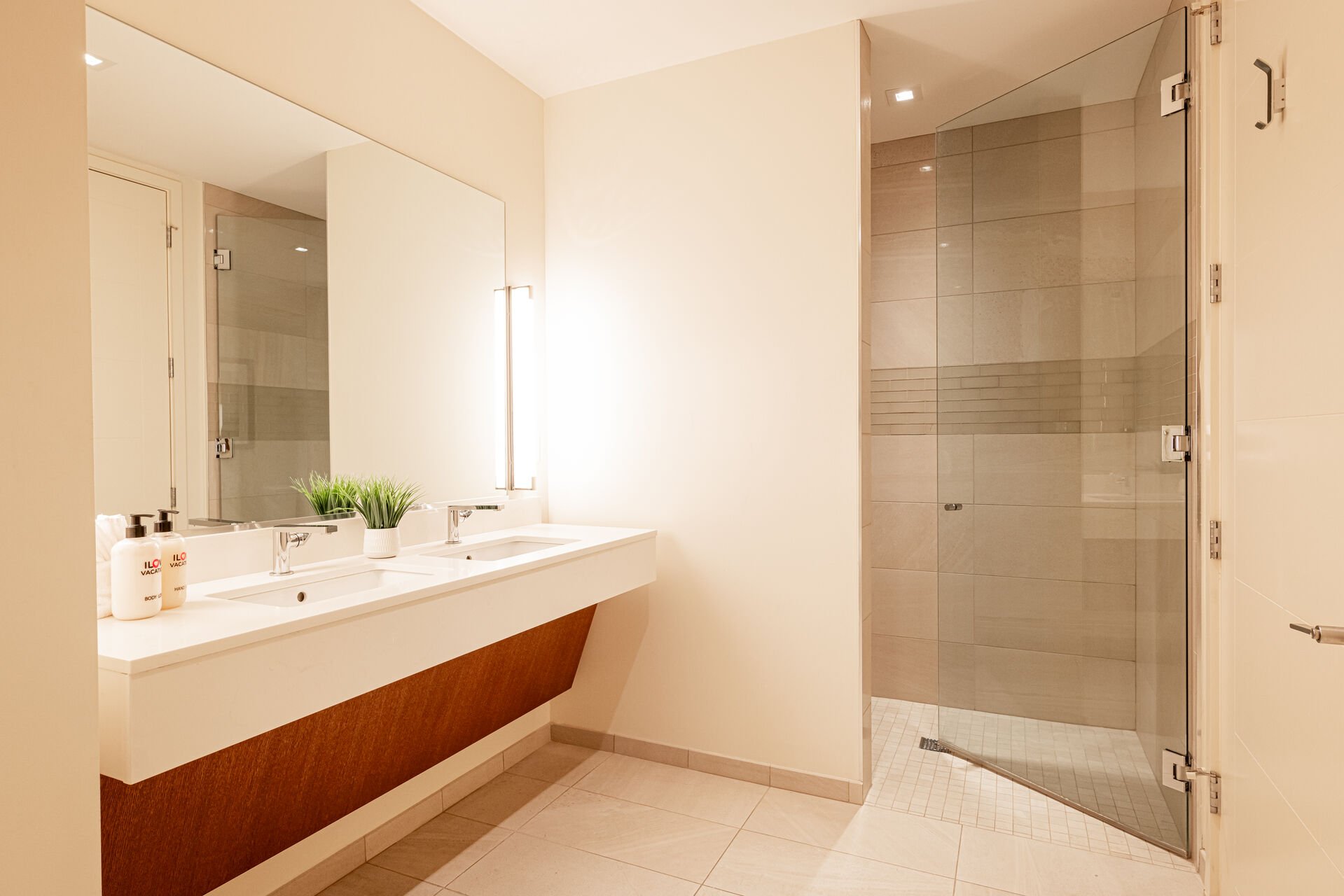
Master Bedroom 4 en suite bath with dual sinks and a shower
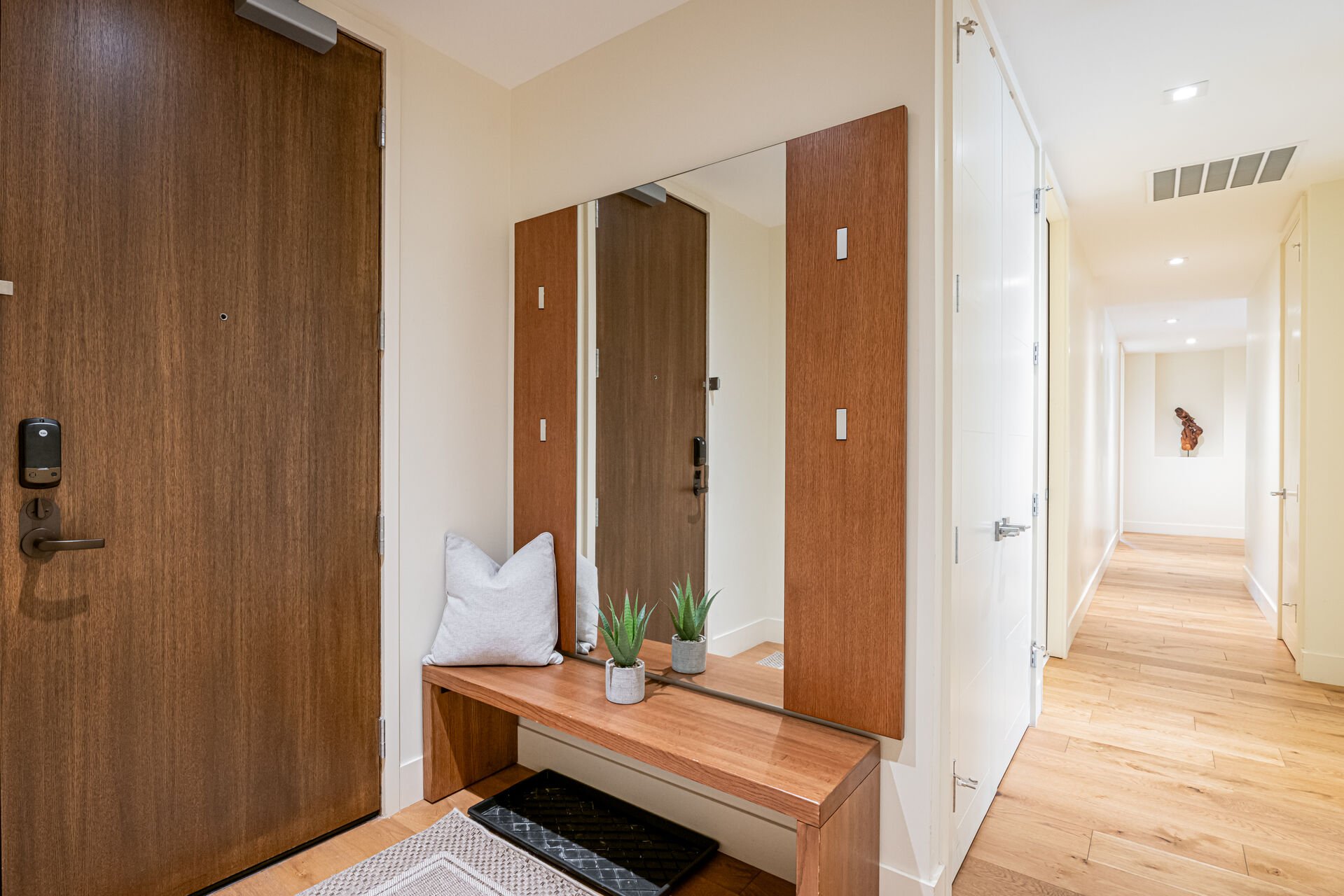
Lift 301 main entry way and hallway to living areas
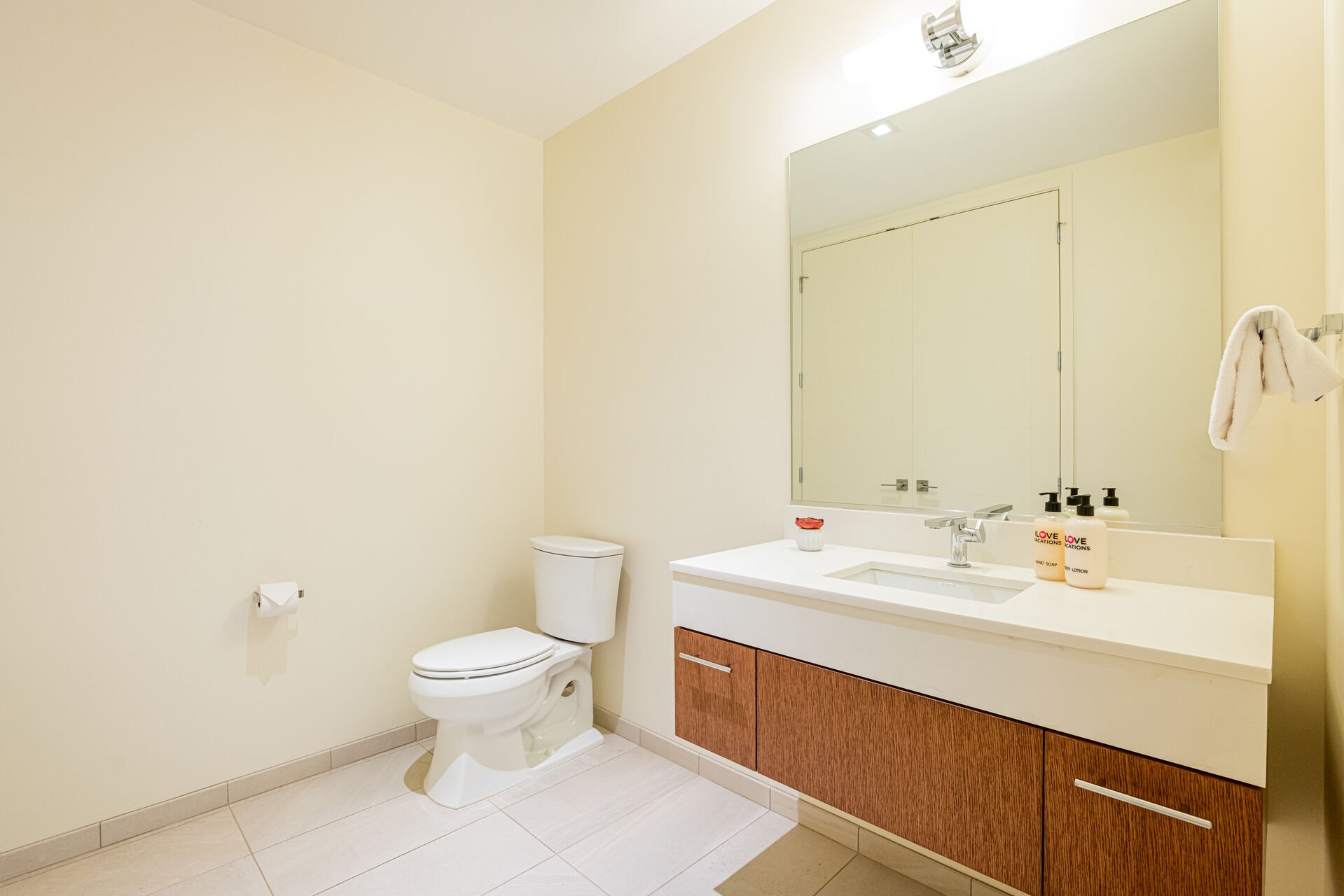
Half bath in hallway with laundry closet
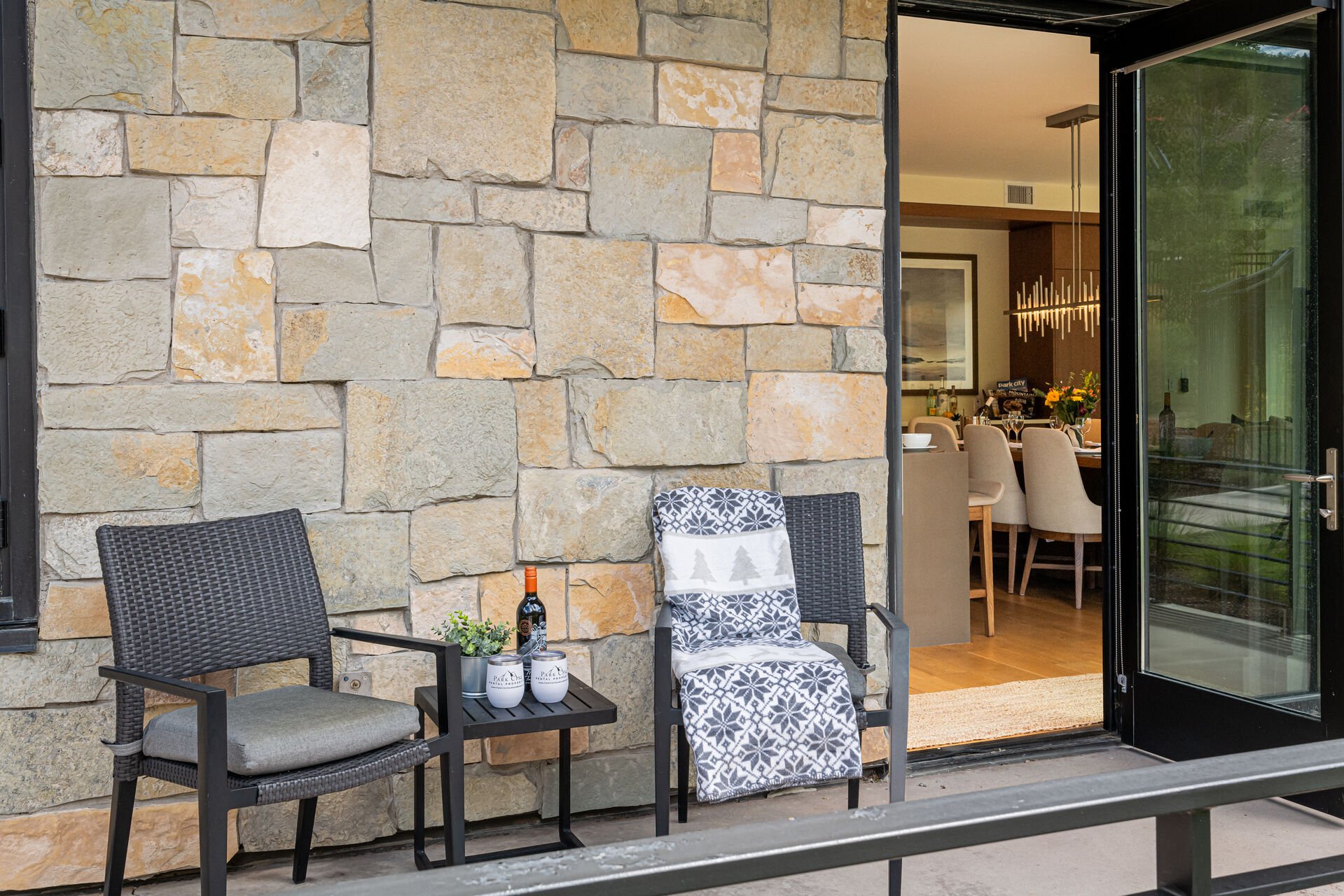
Private patio with outdoor seating
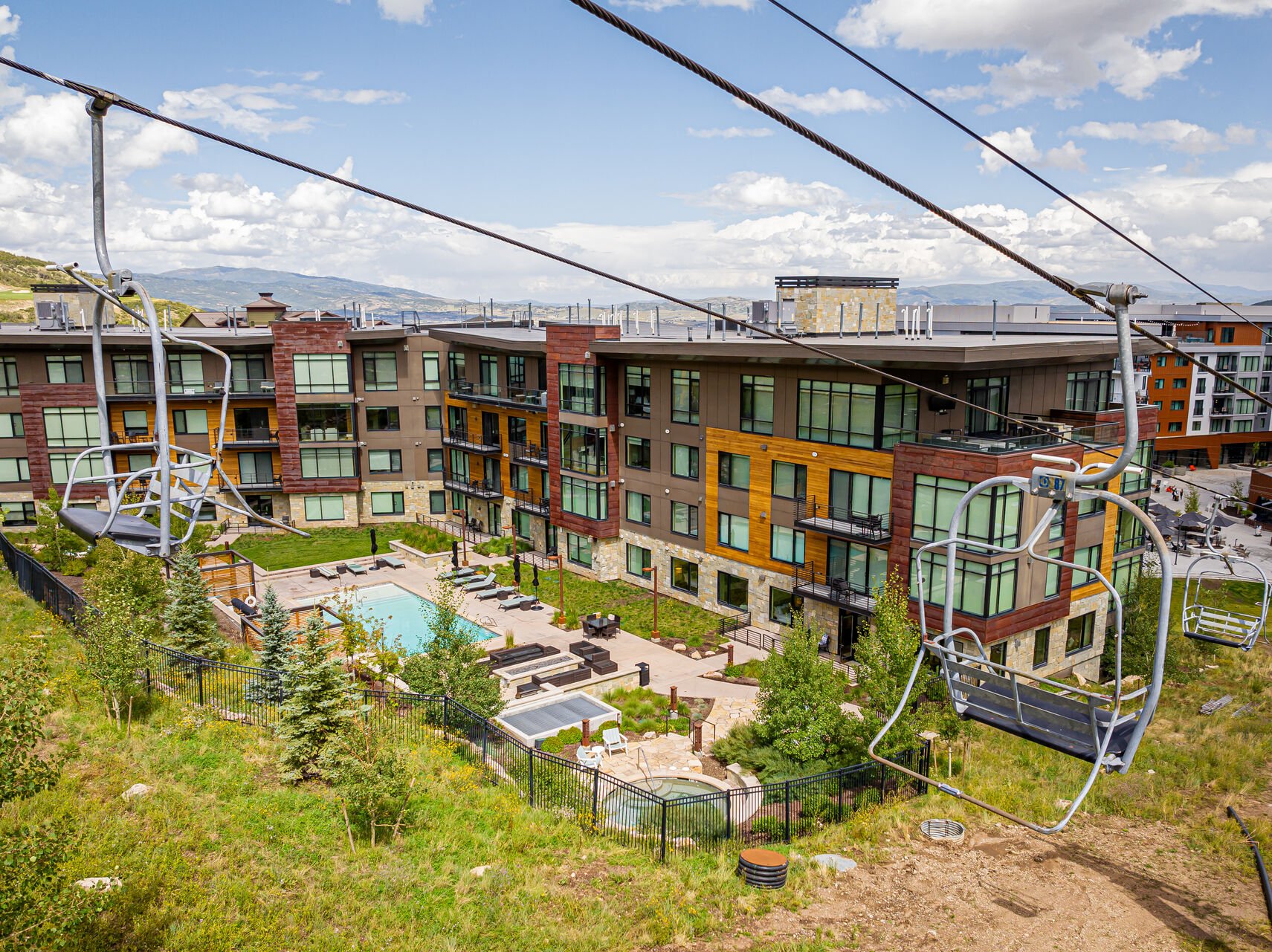
Lift community pool area from the nearby slope
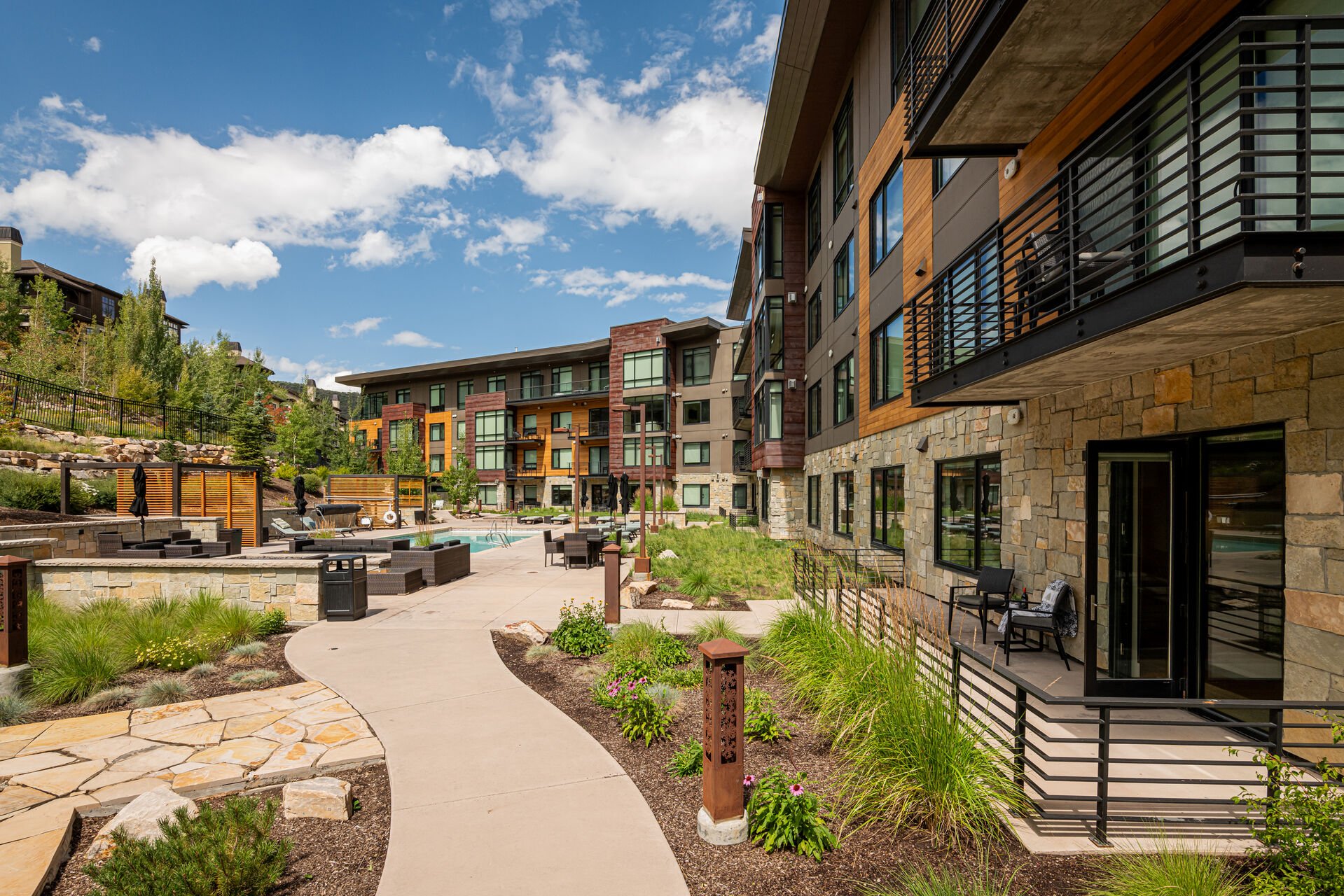
Large outdoor community area right out the back door
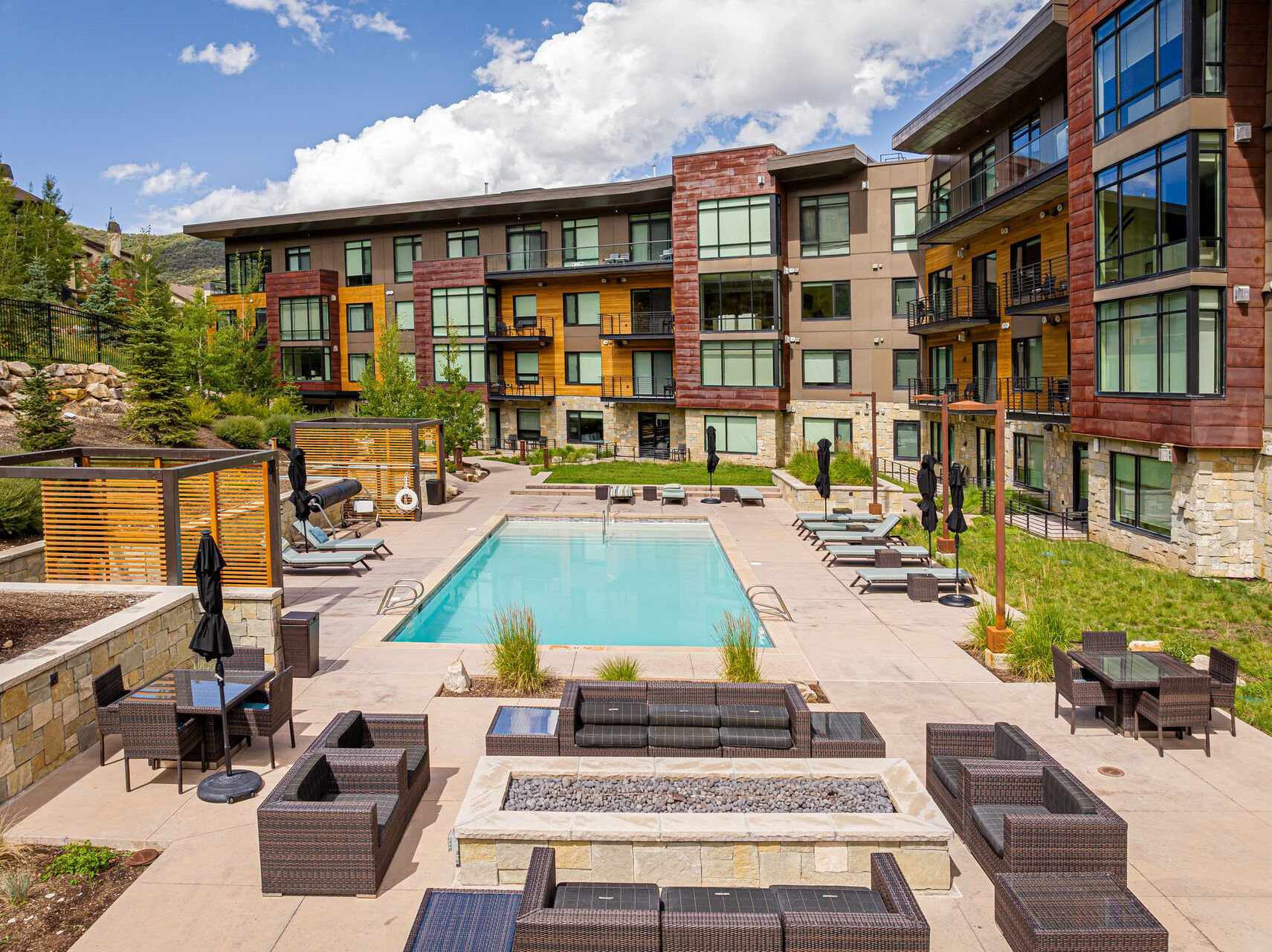
Community fireplace and pool, with outdoor seating options, and cabanas
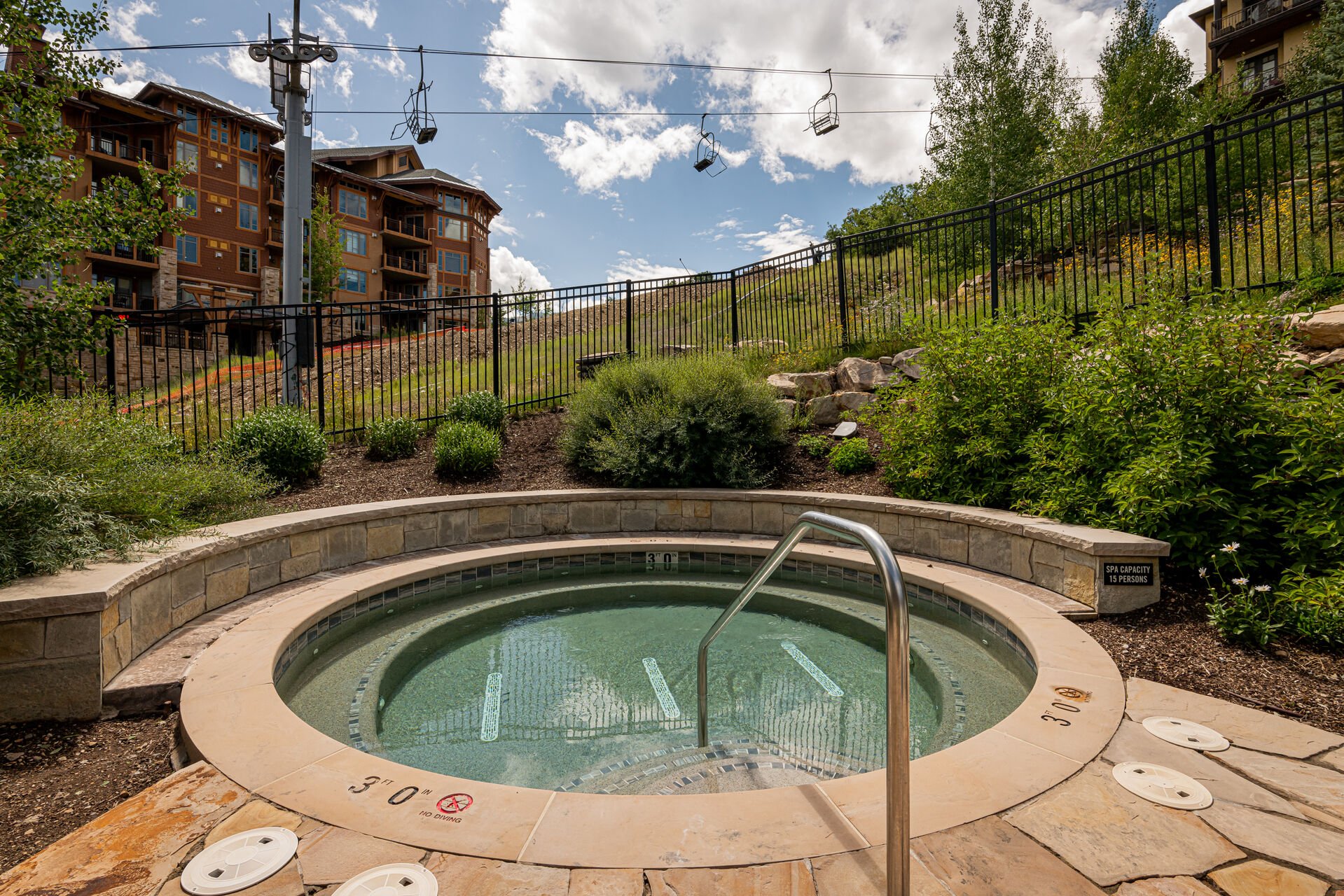
Two community hot tubs open year round with views of the slope
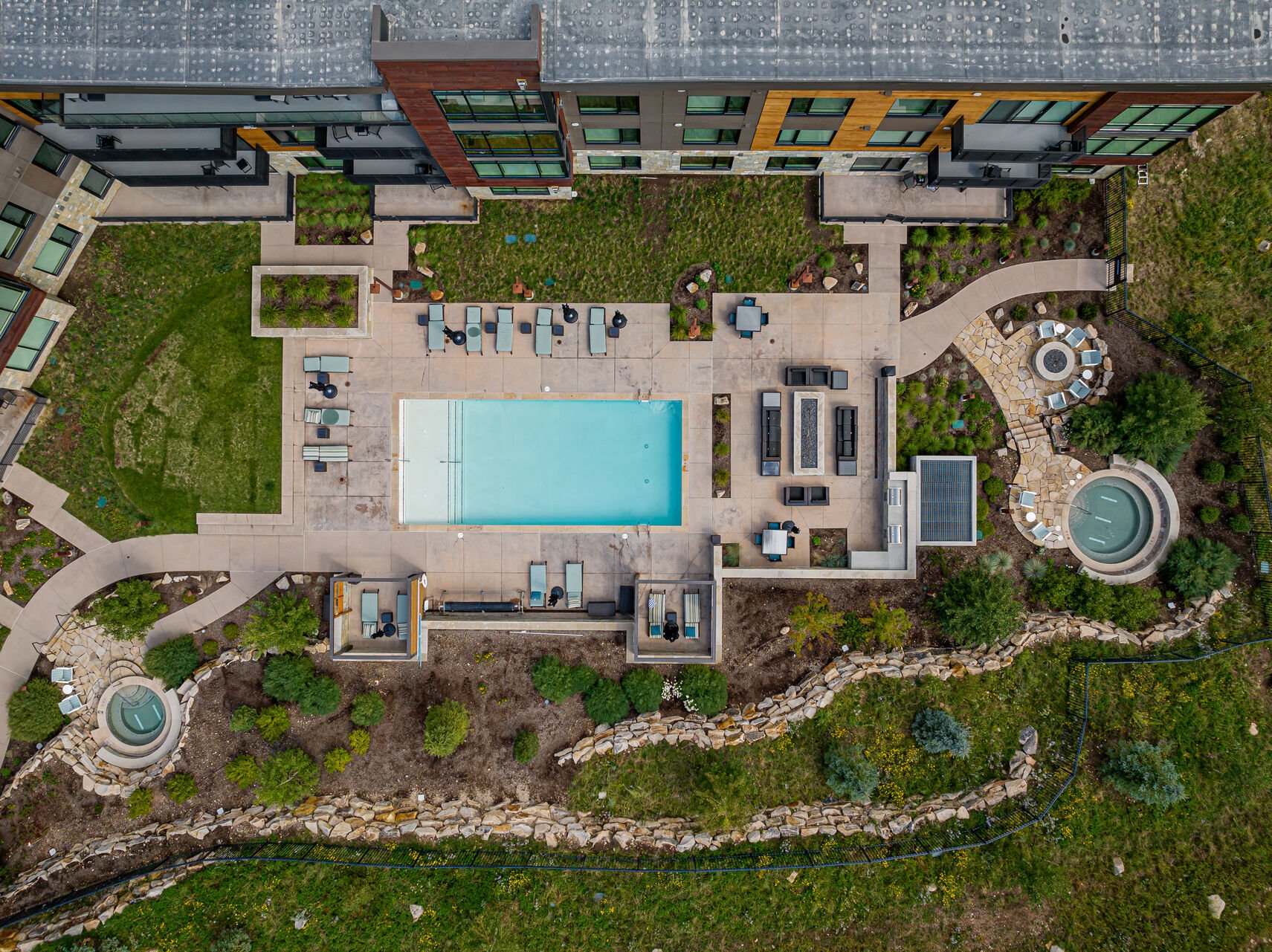
Lift 301 private patio and beautiful outdoor community pool, hot tubs, and fire pits
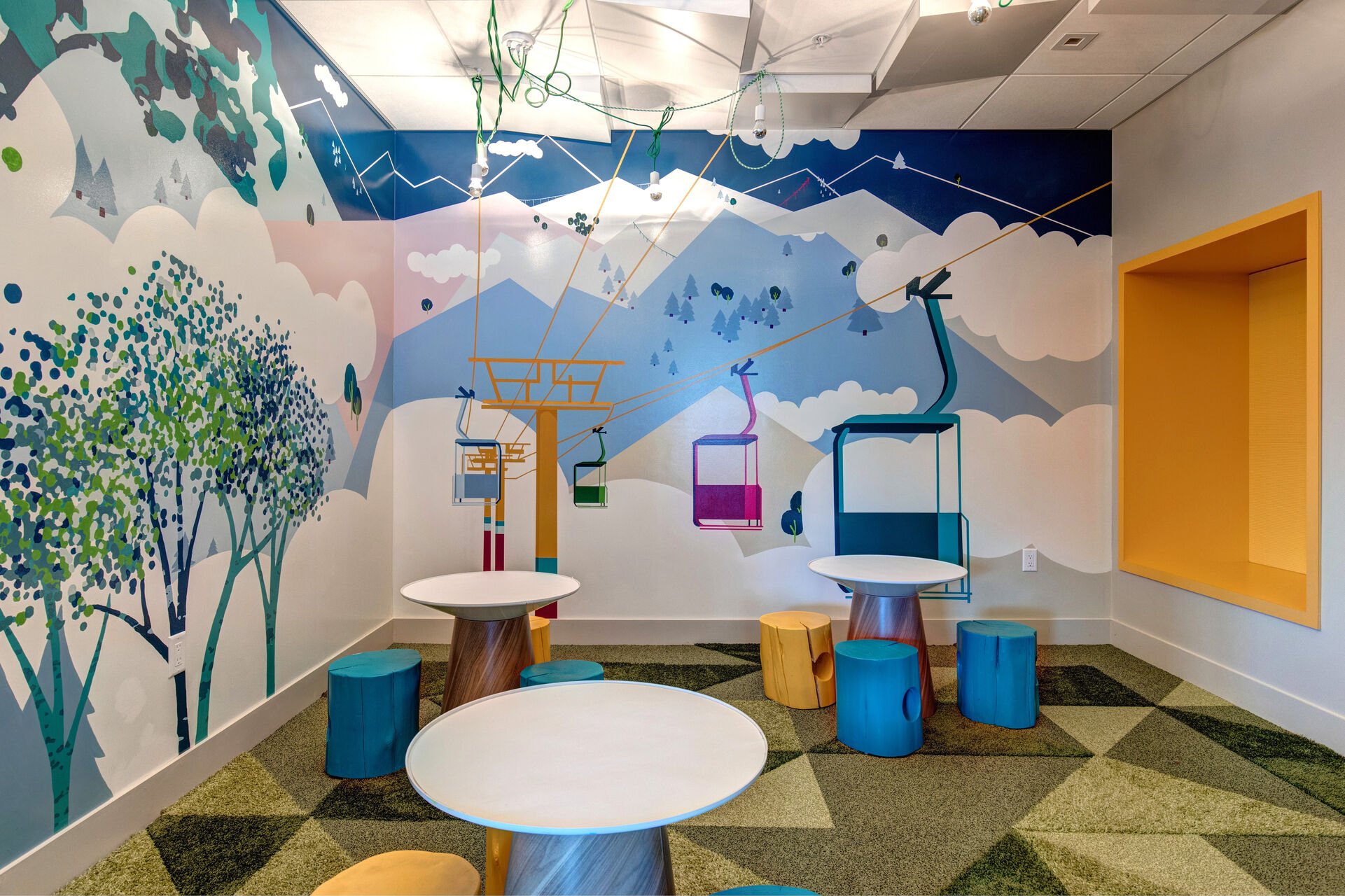
Community Kids Room
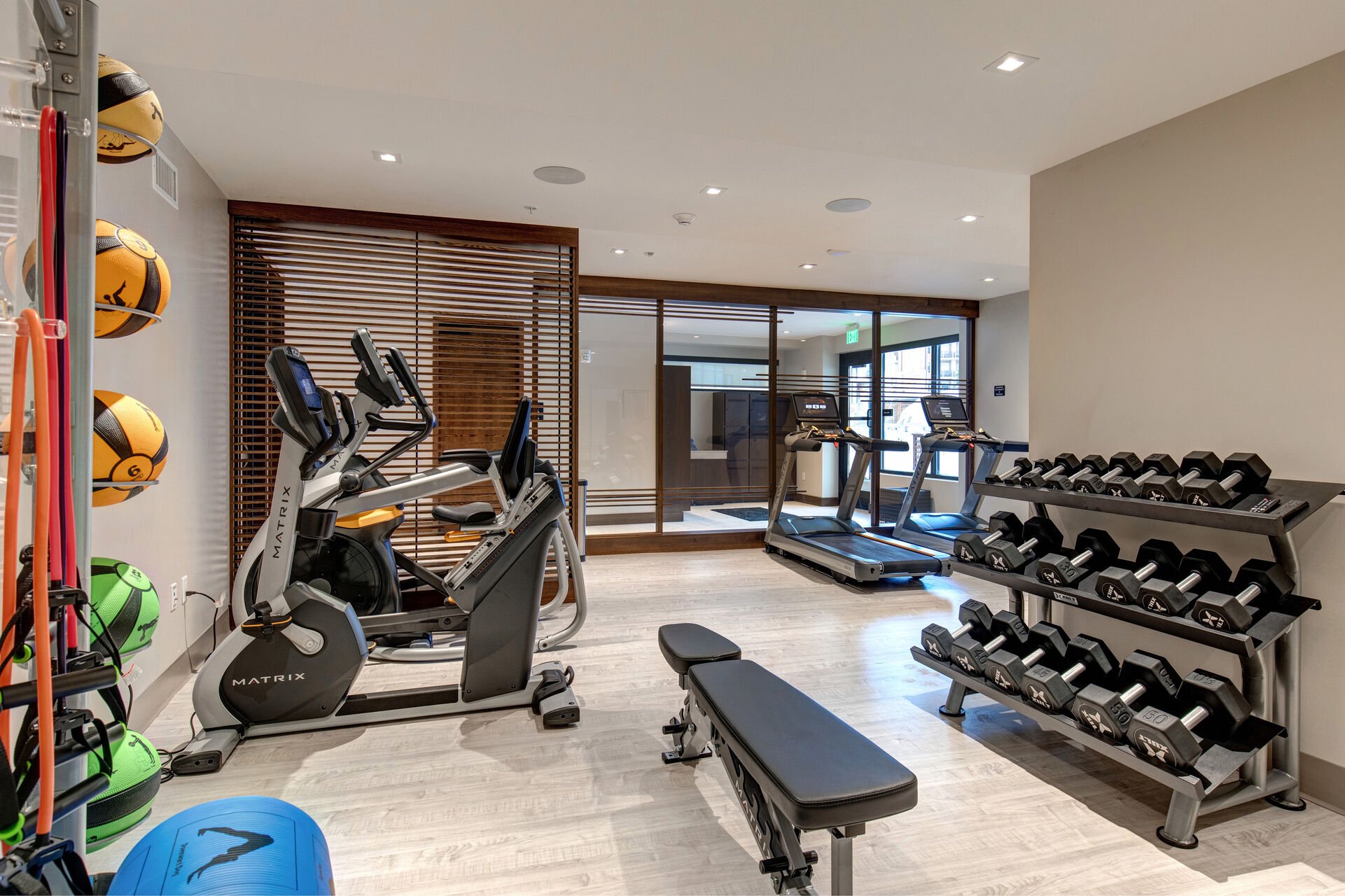
Community Fitness Center
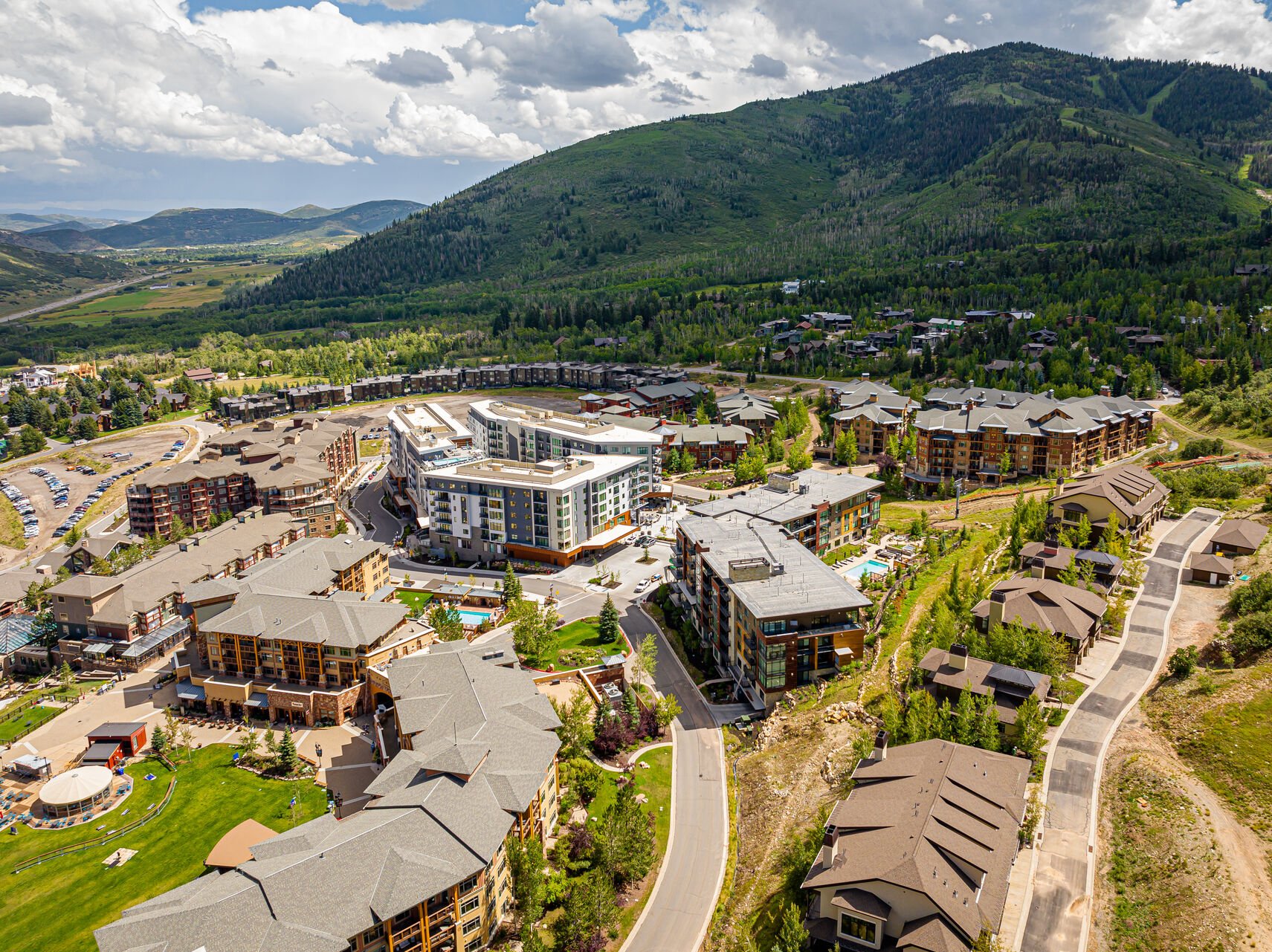
Lift 301 is perfectly situated slope-side on Park City Mountain Resort































































































 Secure Booking Experience
Secure Booking Experience