Park City Last Sun at the Cove
Park City Last Sun at the Cove
- 4Bed
- 4 Bath
- 14 Guests
Park City Last Sun at the Cove Description
Park City Last Sun at the Cove is in the sought-after Park Meadows community and is a great choice for your Park City getaway. This neighborhood is secluded and private; however, you will be close to all the activities and attractions offered by the area, including the resorts and Historic Main Street. Enjoy skiing in the winter and hiking or biking in the summer.
The spacious home offers 4,500 square feet over three levels with four bedrooms, plus four full and two half bathrooms, to sleep up to 14 guests.
Entering through the garage door, you’ll step into the mudroom with laundry room, half bath, bench and convenient hooks. Through the hallway and into main living space with living room, dining area and kitchen — all adorned with stunning hardwood floors and vaulted ceilings.
Living Room: The living room offers mountain contemporary style furnishings, a Smart TV, a sleeper sofa, and a large stone-front gas-assist fireplace. Natural light and views bathe the room from the numerous surrounding windows. The nearby wet bar is great for entertaining. Step out on to the adjacent deck to enjoy more views off the resorts and golf. course, along with patio furnishings and a BBQ grill!
Kitchen: The kitchen is fully equipped with high-end appliances and all the utilities and equipment the group’s chef will need, including a Wolf four-burner gas range with double ovens, a large kitchen island, and bar seating for four.
Dining area: Enjoy your meals in the dining area with seating for up to eight guests.
Bonus Living Room/Family Room (Lower level): This bonus offers comfy furnishings, a sleeper sofa, a gas-assist fireplace, Smart TV, and a convenient wet bar for easy entertaining. You’ll also have access to the patio where you’ll find the private hot tub.
Bedroom/Bathrooms
Master Bedroom (upper level): King size bed, lovely gas fireplace, access to a private balcony, and Smart TV. The en suite bathroom offers walk-in closet, double sinks, a large jetted soaking tub, separate glass/tile shower.
Bedroom 2 (main level): King bed, Smart TV, deck access, en suite bathroom offers a walk-in closet and a tile/glass shower.
Bedroom 3/bunk room (upper level): Two twin-over-twin bunk beds, and trundle bed. The private bathroom offers walk-in closet and a glass/tile shower.
Bedroom 4 (lower level) — King size bed, Smart TV, patio access where you’ll find the private hot tub, and the private bathroom offers a walk-in closet and a tub/shower combo.
Two additional half bathrooms: One at the garage entryway, and one off the lower living room.
Community amenities: Clubhouse with communal pool, hot tub, and tennis courts
Private Hot Tub: Yes
Ski/Gear Storage: Yes, in garage
Internet: Free high-speed WIFI
Laundry Room: Lower level, side by side washer and dryer in laundry room with utility sink
Air Conditioning: Yes
Parking: Two-car garage
Pets: Not Allowed.
Distances:
Deer Valley Resort — 4.5 miles
Park City Mountain Resort — 3.9 miles
Canyons Base Area — 4.2 miles
Park City Historic Main Street — 3.8 miles
Grocery store (Fresh Market) — 3.0 miles
Liquor Store — 3.1 miles
Please note: Discounts are offered for reservations longer than 30 days. Contact Park City Rental Properties at 435-571-0024 for details!
CDC cleanings are performed using checklists following all CDC cleaning guidelines.
Virtual Tour
Amenities
- Checkin Available
- Checkout Available
- Not Available
- Available
- Checkin Available
- Checkout Available
- Not Available
Seasonal Rates (Nightly)
| Room | Beds | Baths | TVs | Comments |
|---|---|---|---|---|
| {[room.name]} |
{[room.beds_details]}
|
{[room.bathroom_details]}
|
{[room.television_details]}
|
{[room.comments]} |
| Season | Period | Min. Stay | Nightly Rate | Weekly Rate |
|---|---|---|---|---|
| {[rate.season_name]} | {[rate.period_begin]} - {[rate.period_end]} | {[rate.narrow_defined_days]} | {[rate.daily_first_interval_price]} | {[rate.weekly_price]} |
Park City Last Sun at the Cove is in the sought-after Park Meadows community and is a great choice for your Park City getaway. This neighborhood is secluded and private; however, you will be close to all the activities and attractions offered by the area, including the resorts and Historic Main Street. Enjoy skiing in the winter and hiking or biking in the summer.
The spacious home offers 4,500 square feet over three levels with four bedrooms, plus four full and two half bathrooms, to sleep up to 14 guests.
Entering through the garage door, you’ll step into the mudroom with laundry room, half bath, bench and convenient hooks. Through the hallway and into main living space with living room, dining area and kitchen — all adorned with stunning hardwood floors and vaulted ceilings.
Living Room: The living room offers mountain contemporary style furnishings, a Smart TV, a sleeper sofa, and a large stone-front gas-assist fireplace. Natural light and views bathe the room from the numerous surrounding windows. The nearby wet bar is great for entertaining. Step out on to the adjacent deck to enjoy more views off the resorts and golf. course, along with patio furnishings and a BBQ grill!
Kitchen: The kitchen is fully equipped with high-end appliances and all the utilities and equipment the group’s chef will need, including a Wolf four-burner gas range with double ovens, a large kitchen island, and bar seating for four.
Dining area: Enjoy your meals in the dining area with seating for up to eight guests.
Bonus Living Room/Family Room (Lower level): This bonus offers comfy furnishings, a sleeper sofa, a gas-assist fireplace, Smart TV, and a convenient wet bar for easy entertaining. You’ll also have access to the patio where you’ll find the private hot tub.
Bedroom/Bathrooms
Master Bedroom (upper level): King size bed, lovely gas fireplace, access to a private balcony, and Smart TV. The en suite bathroom offers walk-in closet, double sinks, a large jetted soaking tub, separate glass/tile shower.
Bedroom 2 (main level): King bed, Smart TV, deck access, en suite bathroom offers a walk-in closet and a tile/glass shower.
Bedroom 3/bunk room (upper level): Two twin-over-twin bunk beds, and trundle bed. The private bathroom offers walk-in closet and a glass/tile shower.
Bedroom 4 (lower level) — King size bed, Smart TV, patio access where you’ll find the private hot tub, and the private bathroom offers a walk-in closet and a tub/shower combo.
Two additional half bathrooms: One at the garage entryway, and one off the lower living room.
Community amenities: Clubhouse with communal pool, hot tub, and tennis courts
Private Hot Tub: Yes
Ski/Gear Storage: Yes, in garage
Internet: Free high-speed WIFI
Laundry Room: Lower level, side by side washer and dryer in laundry room with utility sink
Air Conditioning: Yes
Parking: Two-car garage
Pets: Not Allowed.
Distances:
Deer Valley Resort — 4.5 miles
Park City Mountain Resort — 3.9 miles
Canyons Base Area — 4.2 miles
Park City Historic Main Street — 3.8 miles
Grocery store (Fresh Market) — 3.0 miles
Liquor Store — 3.1 miles
Please note: Discounts are offered for reservations longer than 30 days. Contact Park City Rental Properties at 435-571-0024 for details!
CDC cleanings are performed using checklists following all CDC cleaning guidelines.
- Checkin Available
- Checkout Available
- Not Available
- Available
- Checkin Available
- Checkout Available
- Not Available
Seasonal Rates (Nightly)
| Season | Period | Min. Stay | Nightly Rate | Weekly Rate |
|---|---|---|---|---|
| {[rate.season_name]} | {[rate.period_begin]} - {[rate.period_end]} | {[rate.narrow_defined_days]} | {[rate.daily_first_interval_price]} | {[rate.weekly_price]} |
| Room | Beds | Baths | TVs | Comments |
|---|---|---|---|---|
| {[room.name]} |
{[room.beds_details]}
|
{[room.bathroom_details]}
|
{[room.television_details]}
|
{[room.comments]} |
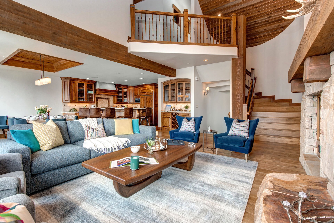
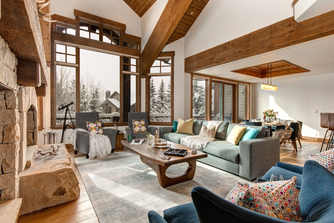
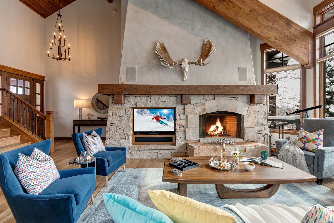
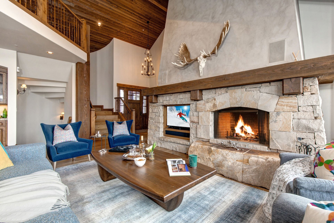
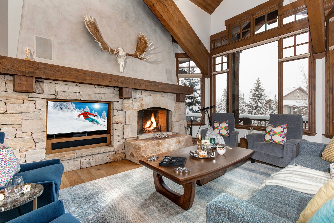
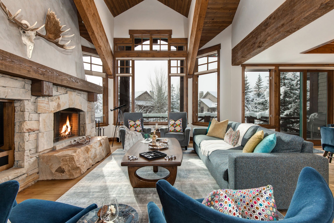
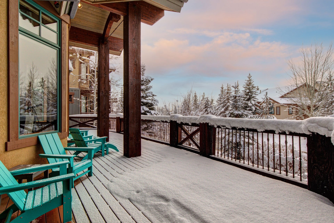
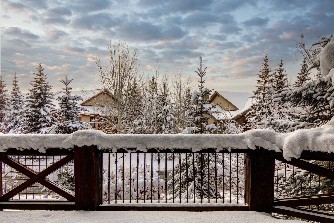
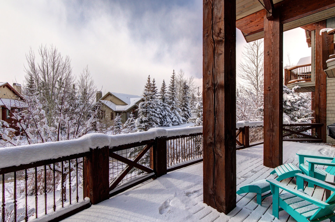
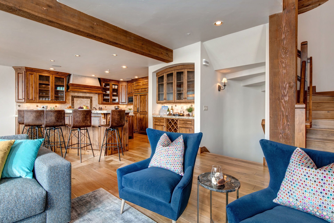
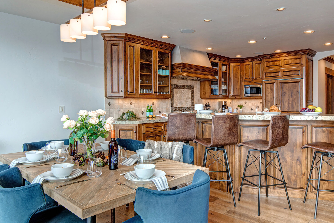
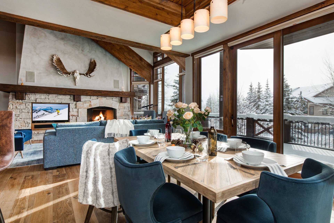
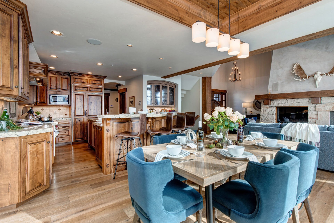
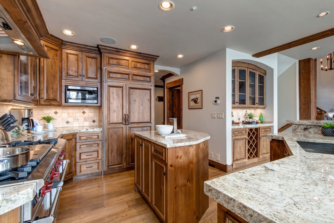
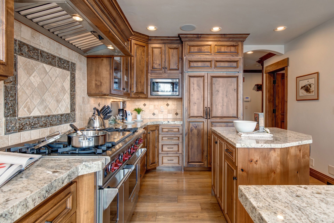
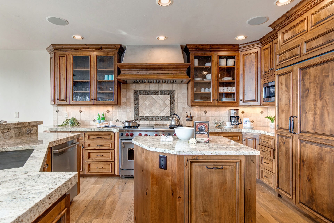
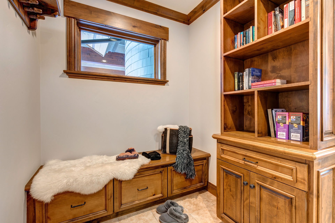
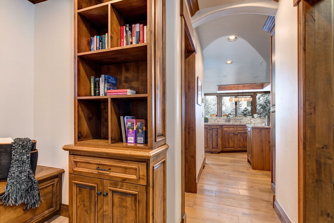
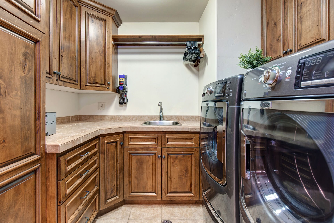
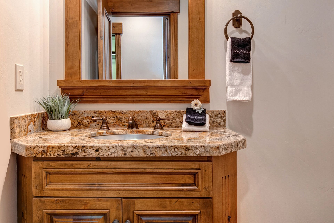
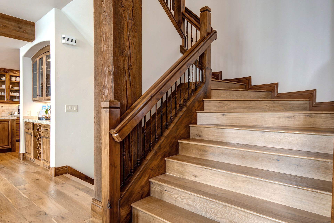
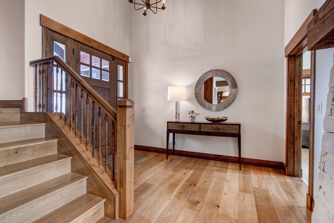
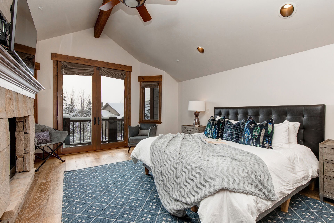
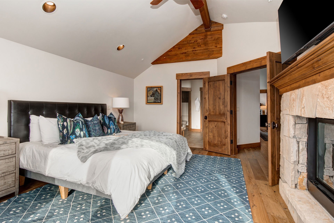
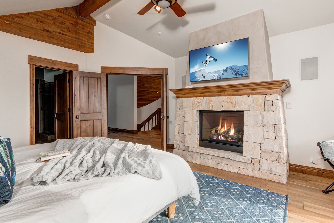
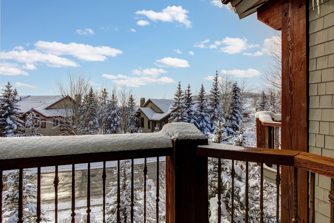
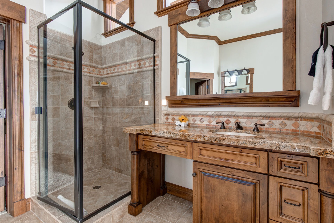
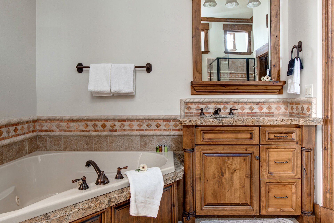
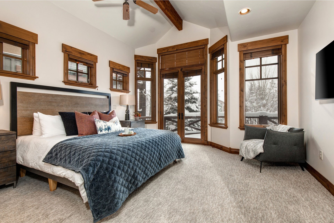
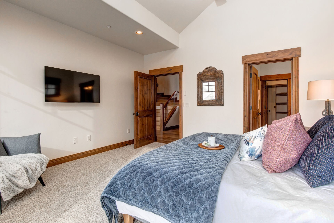
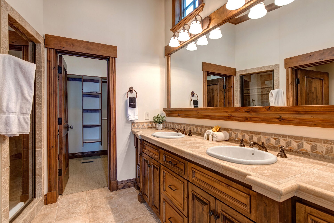
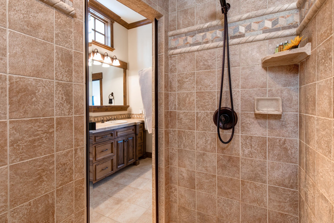
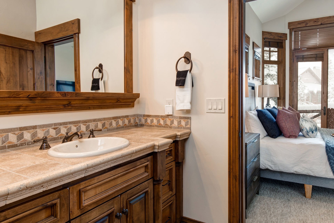
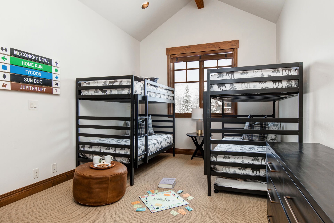
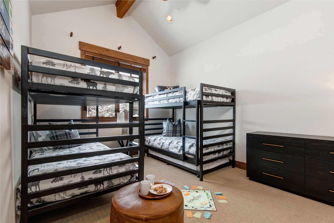
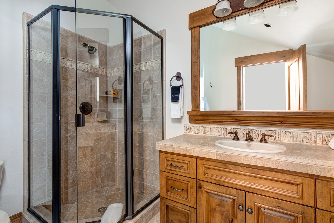
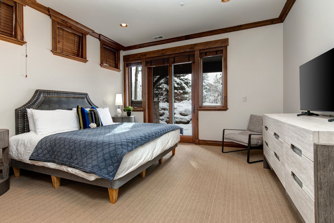
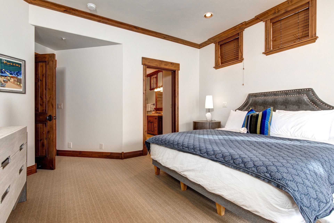
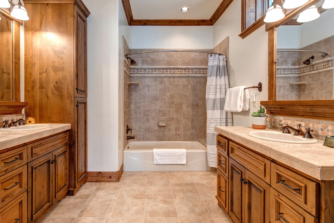
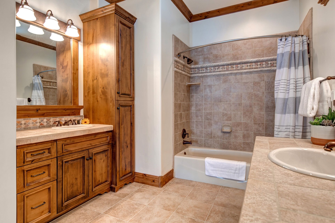
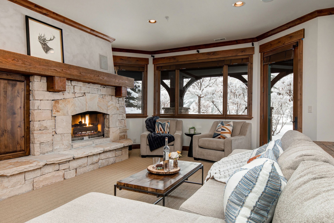
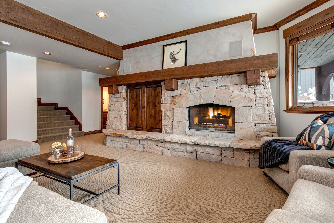
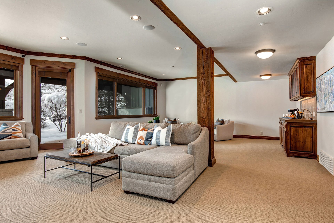
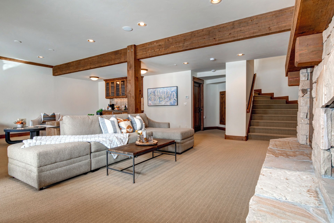
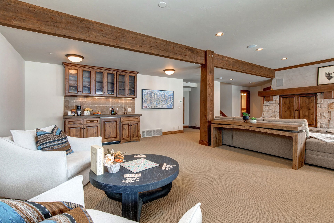
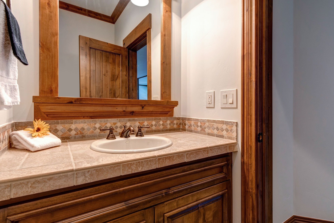
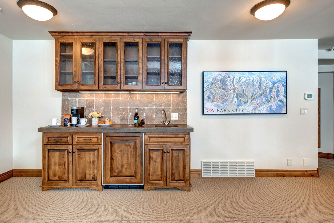
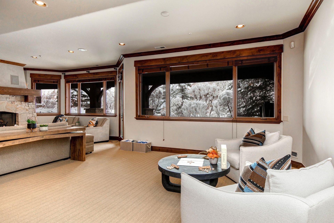
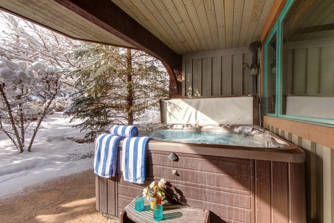
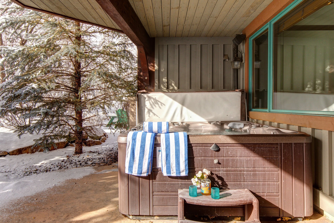
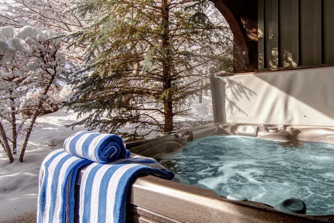
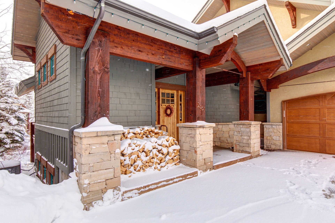
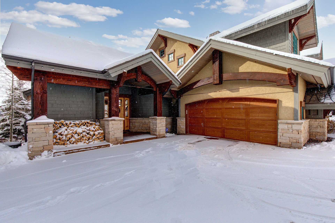
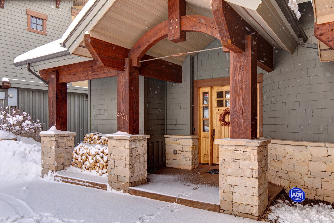
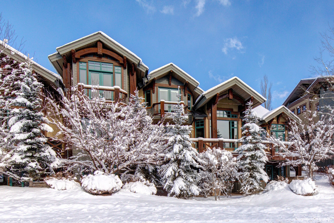



















































































































 Secure Booking Experience
Secure Booking Experience