View Photos
Park City Juniper Landing 104
Park City Juniper Landing 104
- 3Bed
- 3 Bath
- 7 Guests
Park City Juniper Landing 104 Description
Located in the sought-after Canyons Village, Park City Juniper Landing 104 is a gorgeous luxury townhome on the prestigious Canyons golf course. This opulent home is just a few, short steps away from the Frostwood Gondola for quick and easy access to the Canyons Village – where you’ll enjoy easy ski access, world-class restaurants, shopping, hiking, mountain biking, and more! During the winter months, schedule the Canyons Connect shuttle right to your door, or catch the free Park City Transit bus to historic Main Street, Kimball Junctions, or Deer Valley.
This townhome offers all the amenities and luxuries you would want in your Park City vacation. Enjoy a spacious 2,100 square feet of living space over three levels, with three bedrooms (2 master suites), three full bathrooms — all to accommodate up to seven guests in true comfort.
When entering the home through the garage, you will be welcomed into hallway holding the private ski room - equipped with boot warmers, equipment hooks, and everything you need to gear up, or shed those layers. Up a flight of stairs to the second/main level great room. This space offers the living room, kitchen, and dining room with hardwood floors throughout and amazing views!
Living Room: Features mountain contemporary furnishings, a 65” Smart TV with cable programming and Sonos Soundbar, a cozy gas fireplace and a plethora a of natural light.
Kitchen: Fully equipped gourmet kitchen boasting high-end Viking appliances including a six-burner gas range and convection oven, stunning granite countertops, and a large center island with plush seating for three.
Dining Room: The dining area offers a lovely wood table with seating for four.
Bedrooms/Bathrooms:
Grand master bedroom (main level) – King bed, gas fireplace, Smart TV, a working desk, and en suite bathroom. The grand master bath offers dual stone counters sinks, a large tile and glass shower, and jetted soaking tub.
Master bedroom 2 (third level) –Features a king bed, gas fireplace, Smart TV, work desk, balcony access, and a private bathroom with a tub/shower combo.
Bedroom 3 (third level) – XL twin over King bunkbed, gas fireplace, Smart TV, balcony access, and private bathroom also boasts a large tile/glass shower and separate tub.
Shared half bathroom on second/main level.
There is Sonos in the family area, kitchen, master bedroom, guest room #1 and there is a moveable Sonos speaker available as well
Community Amenities:
You will have access to a large heated pool and hot tub, lounge chairs and seating with a fire pit, fitness room, sauna – all open year-round. The pool/clubhouse entrance is just a few steps away. Take advantage of the Canyons Village Connect, a free door-to-door shuttle service available during winter months.
Laundry: Full-size washer/dryer.
Garage: One-car garage.
Ski Storage: Private Ski Room with boot warmers, ski racks, equipment hooks, and convenient benches.
Wireless Internet: Yes, free high-speed Wi-Fi
Air conditioning: Yes, central
Hot Tub: Yes, Communal.
Pets: Not Allowed
Distances:
Frostwood Gondola: 4-minute walk
Park City Canyons Village: 0.5 miles
Deer Valley Resort: 5.9 miles
Nearest Bus Stop/Canyons Transit Hub: 0.4 miles
Grocery Store, Smith’s Kimball Junction: 3.2 miles
Market/Liquor Store at Canyons Village: 0.5 miles
Please note: discounts are offered for reservations more than 30 days. Contact Park City Rental Properties at 435-571-0024 for details!
Read More + This townhome offers all the amenities and luxuries you would want in your Park City vacation. Enjoy a spacious 2,100 square feet of living space over three levels, with three bedrooms (2 master suites), three full bathrooms — all to accommodate up to seven guests in true comfort.
When entering the home through the garage, you will be welcomed into hallway holding the private ski room - equipped with boot warmers, equipment hooks, and everything you need to gear up, or shed those layers. Up a flight of stairs to the second/main level great room. This space offers the living room, kitchen, and dining room with hardwood floors throughout and amazing views!
Living Room: Features mountain contemporary furnishings, a 65” Smart TV with cable programming and Sonos Soundbar, a cozy gas fireplace and a plethora a of natural light.
Kitchen: Fully equipped gourmet kitchen boasting high-end Viking appliances including a six-burner gas range and convection oven, stunning granite countertops, and a large center island with plush seating for three.
Dining Room: The dining area offers a lovely wood table with seating for four.
Bedrooms/Bathrooms:
Grand master bedroom (main level) – King bed, gas fireplace, Smart TV, a working desk, and en suite bathroom. The grand master bath offers dual stone counters sinks, a large tile and glass shower, and jetted soaking tub.
Master bedroom 2 (third level) –Features a king bed, gas fireplace, Smart TV, work desk, balcony access, and a private bathroom with a tub/shower combo.
Bedroom 3 (third level) – XL twin over King bunkbed, gas fireplace, Smart TV, balcony access, and private bathroom also boasts a large tile/glass shower and separate tub.
Shared half bathroom on second/main level.
There is Sonos in the family area, kitchen, master bedroom, guest room #1 and there is a moveable Sonos speaker available as well
Community Amenities:
You will have access to a large heated pool and hot tub, lounge chairs and seating with a fire pit, fitness room, sauna – all open year-round. The pool/clubhouse entrance is just a few steps away. Take advantage of the Canyons Village Connect, a free door-to-door shuttle service available during winter months.
Laundry: Full-size washer/dryer.
Garage: One-car garage.
Ski Storage: Private Ski Room with boot warmers, ski racks, equipment hooks, and convenient benches.
Wireless Internet: Yes, free high-speed Wi-Fi
Air conditioning: Yes, central
Hot Tub: Yes, Communal.
Pets: Not Allowed
Distances:
Frostwood Gondola: 4-minute walk
Park City Canyons Village: 0.5 miles
Deer Valley Resort: 5.9 miles
Nearest Bus Stop/Canyons Transit Hub: 0.4 miles
Grocery Store, Smith’s Kimball Junction: 3.2 miles
Market/Liquor Store at Canyons Village: 0.5 miles
Please note: discounts are offered for reservations more than 30 days. Contact Park City Rental Properties at 435-571-0024 for details!
Virtual Tour
Amenities
Home Amenities
Washer/Dryer
Jetted Tub(s)
Fully Equipped Kitchen
All Bedrooms Have TVs
Common Area Hot Tub
Boot Warmers
Ski Storage (Private Ski Room)
Short Walk to Free Shuttle
Common Area Sauna
TV
Common Area Fitness Room
Coffee Maker
Common Area Pool (Heated/Outdoor)
Changeover/Arrival Day
24Hr Check-In
Entertainment
Television
Satellite or Cable
Kitchen and Dining
Cooking Basics
Outdoor
Patio Or Balcony
Amenities
Fireplace
Air Conditioning
Parking
Fitness Room
Pool/Spa
Communal Pool
Hot Tub (Communal)
Sauna (Communal)
Suitability
Pets Not Allowed
Smoking Not Allowed
Family Friendly Amenities
High Chair
Pack n Play Travel Crib
- Checkin Available
- Checkout Available
- Not Available
- Available
- Checkin Available
- Checkout Available
- Not Available
Seasonal Rates (Nightly)
Select number of months to display:
More Reviews
| Room | Beds | Baths | TVs | Comments |
|---|---|---|---|---|
| {[room.name]} |
{[room.beds_details]}
|
{[room.bathroom_details]}
|
{[room.television_details]}
|
{[room.comments]} |
| Season | Period | Min. Stay | Nightly Rate | Weekly Rate |
|---|---|---|---|---|
| {[rate.season_name]} | {[rate.period_begin]} - {[rate.period_end]} | {[rate.narrow_defined_days]} | {[rate.daily_first_interval_price]} | {[rate.weekly_price]} |
Located in the sought-after Canyons Village, Park City Juniper Landing 104 is a gorgeous luxury townhome on the prestigious Canyons golf course. This opulent home is just a few, short steps away from the Frostwood Gondola for quick and easy access to the Canyons Village – where you’ll enjoy easy ski access, world-class restaurants, shopping, hiking, mountain biking, and more! During the winter months, schedule the Canyons Connect shuttle right to your door, or catch the free Park City Transit bus to historic Main Street, Kimball Junctions, or Deer Valley.
This townhome offers all the amenities and luxuries you would want in your Park City vacation. Enjoy a spacious 2,100 square feet of living space over three levels, with three bedrooms (2 master suites), three full bathrooms — all to accommodate up to seven guests in true comfort.
When entering the home through the garage, you will be welcomed into hallway holding the private ski room - equipped with boot warmers, equipment hooks, and everything you need to gear up, or shed those layers. Up a flight of stairs to the second/main level great room. This space offers the living room, kitchen, and dining room with hardwood floors throughout and amazing views!
Living Room: Features mountain contemporary furnishings, a 65” Smart TV with cable programming and Sonos Soundbar, a cozy gas fireplace and a plethora a of natural light.
Kitchen: Fully equipped gourmet kitchen boasting high-end Viking appliances including a six-burner gas range and convection oven, stunning granite countertops, and a large center island with plush seating for three.
Dining Room: The dining area offers a lovely wood table with seating for four.
Bedrooms/Bathrooms:
Grand master bedroom (main level) – King bed, gas fireplace, Smart TV, a working desk, and en suite bathroom. The grand master bath offers dual stone counters sinks, a large tile and glass shower, and jetted soaking tub.
Master bedroom 2 (third level) –Features a king bed, gas fireplace, Smart TV, work desk, balcony access, and a private bathroom with a tub/shower combo.
Bedroom 3 (third level) – XL twin over King bunkbed, gas fireplace, Smart TV, balcony access, and private bathroom also boasts a large tile/glass shower and separate tub.
Shared half bathroom on second/main level.
There is Sonos in the family area, kitchen, master bedroom, guest room #1 and there is a moveable Sonos speaker available as well
Community Amenities:
You will have access to a large heated pool and hot tub, lounge chairs and seating with a fire pit, fitness room, sauna – all open year-round. The pool/clubhouse entrance is just a few steps away. Take advantage of the Canyons Village Connect, a free door-to-door shuttle service available during winter months.
Laundry: Full-size washer/dryer.
Garage: One-car garage.
Ski Storage: Private Ski Room with boot warmers, ski racks, equipment hooks, and convenient benches.
Wireless Internet: Yes, free high-speed Wi-Fi
Air conditioning: Yes, central
Hot Tub: Yes, Communal.
Pets: Not Allowed
Distances:
Frostwood Gondola: 4-minute walk
Park City Canyons Village: 0.5 miles
Deer Valley Resort: 5.9 miles
Nearest Bus Stop/Canyons Transit Hub: 0.4 miles
Grocery Store, Smith’s Kimball Junction: 3.2 miles
Market/Liquor Store at Canyons Village: 0.5 miles
Please note: discounts are offered for reservations more than 30 days. Contact Park City Rental Properties at 435-571-0024 for details!
This townhome offers all the amenities and luxuries you would want in your Park City vacation. Enjoy a spacious 2,100 square feet of living space over three levels, with three bedrooms (2 master suites), three full bathrooms — all to accommodate up to seven guests in true comfort.
When entering the home through the garage, you will be welcomed into hallway holding the private ski room - equipped with boot warmers, equipment hooks, and everything you need to gear up, or shed those layers. Up a flight of stairs to the second/main level great room. This space offers the living room, kitchen, and dining room with hardwood floors throughout and amazing views!
Living Room: Features mountain contemporary furnishings, a 65” Smart TV with cable programming and Sonos Soundbar, a cozy gas fireplace and a plethora a of natural light.
Kitchen: Fully equipped gourmet kitchen boasting high-end Viking appliances including a six-burner gas range and convection oven, stunning granite countertops, and a large center island with plush seating for three.
Dining Room: The dining area offers a lovely wood table with seating for four.
Bedrooms/Bathrooms:
Grand master bedroom (main level) – King bed, gas fireplace, Smart TV, a working desk, and en suite bathroom. The grand master bath offers dual stone counters sinks, a large tile and glass shower, and jetted soaking tub.
Master bedroom 2 (third level) –Features a king bed, gas fireplace, Smart TV, work desk, balcony access, and a private bathroom with a tub/shower combo.
Bedroom 3 (third level) – XL twin over King bunkbed, gas fireplace, Smart TV, balcony access, and private bathroom also boasts a large tile/glass shower and separate tub.
Shared half bathroom on second/main level.
There is Sonos in the family area, kitchen, master bedroom, guest room #1 and there is a moveable Sonos speaker available as well
Community Amenities:
You will have access to a large heated pool and hot tub, lounge chairs and seating with a fire pit, fitness room, sauna – all open year-round. The pool/clubhouse entrance is just a few steps away. Take advantage of the Canyons Village Connect, a free door-to-door shuttle service available during winter months.
Laundry: Full-size washer/dryer.
Garage: One-car garage.
Ski Storage: Private Ski Room with boot warmers, ski racks, equipment hooks, and convenient benches.
Wireless Internet: Yes, free high-speed Wi-Fi
Air conditioning: Yes, central
Hot Tub: Yes, Communal.
Pets: Not Allowed
Distances:
Frostwood Gondola: 4-minute walk
Park City Canyons Village: 0.5 miles
Deer Valley Resort: 5.9 miles
Nearest Bus Stop/Canyons Transit Hub: 0.4 miles
Grocery Store, Smith’s Kimball Junction: 3.2 miles
Market/Liquor Store at Canyons Village: 0.5 miles
Please note: discounts are offered for reservations more than 30 days. Contact Park City Rental Properties at 435-571-0024 for details!
Home Amenities
Washer/Dryer
Jetted Tub(s)
Fully Equipped Kitchen
All Bedrooms Have TVs
Common Area Hot Tub
Boot Warmers
Ski Storage (Private Ski Room)
Short Walk to Free Shuttle
Common Area Sauna
TV
Common Area Fitness Room
Coffee Maker
Common Area Pool (Heated/Outdoor)
Changeover/Arrival Day
24Hr Check-In
Entertainment
Television
Satellite or Cable
Kitchen and Dining
Cooking Basics
Outdoor
Patio Or Balcony
Amenities
Fireplace
Air Conditioning
Parking
Fitness Room
Pool/Spa
Communal Pool
Hot Tub (Communal)
Sauna (Communal)
Suitability
Pets Not Allowed
Smoking Not Allowed
Family Friendly Amenities
High Chair
Pack n Play Travel Crib
- Checkin Available
- Checkout Available
- Not Available
- Available
- Checkin Available
- Checkout Available
- Not Available
Seasonal Rates (Nightly)
Select number of months to display:
Rates
| Season | Period | Min. Stay | Nightly Rate | Weekly Rate |
|---|---|---|---|---|
| {[rate.season_name]} | {[rate.period_begin]} - {[rate.period_end]} | {[rate.narrow_defined_days]} | {[rate.daily_first_interval_price]} | {[rate.weekly_price]} |
Rooms Details
| Room | Beds | Baths | TVs | Comments |
|---|---|---|---|---|
| {[room.name]} |
{[room.beds_details]}
|
{[room.bathroom_details]}
|
{[room.television_details]}
|
{[room.comments]} |
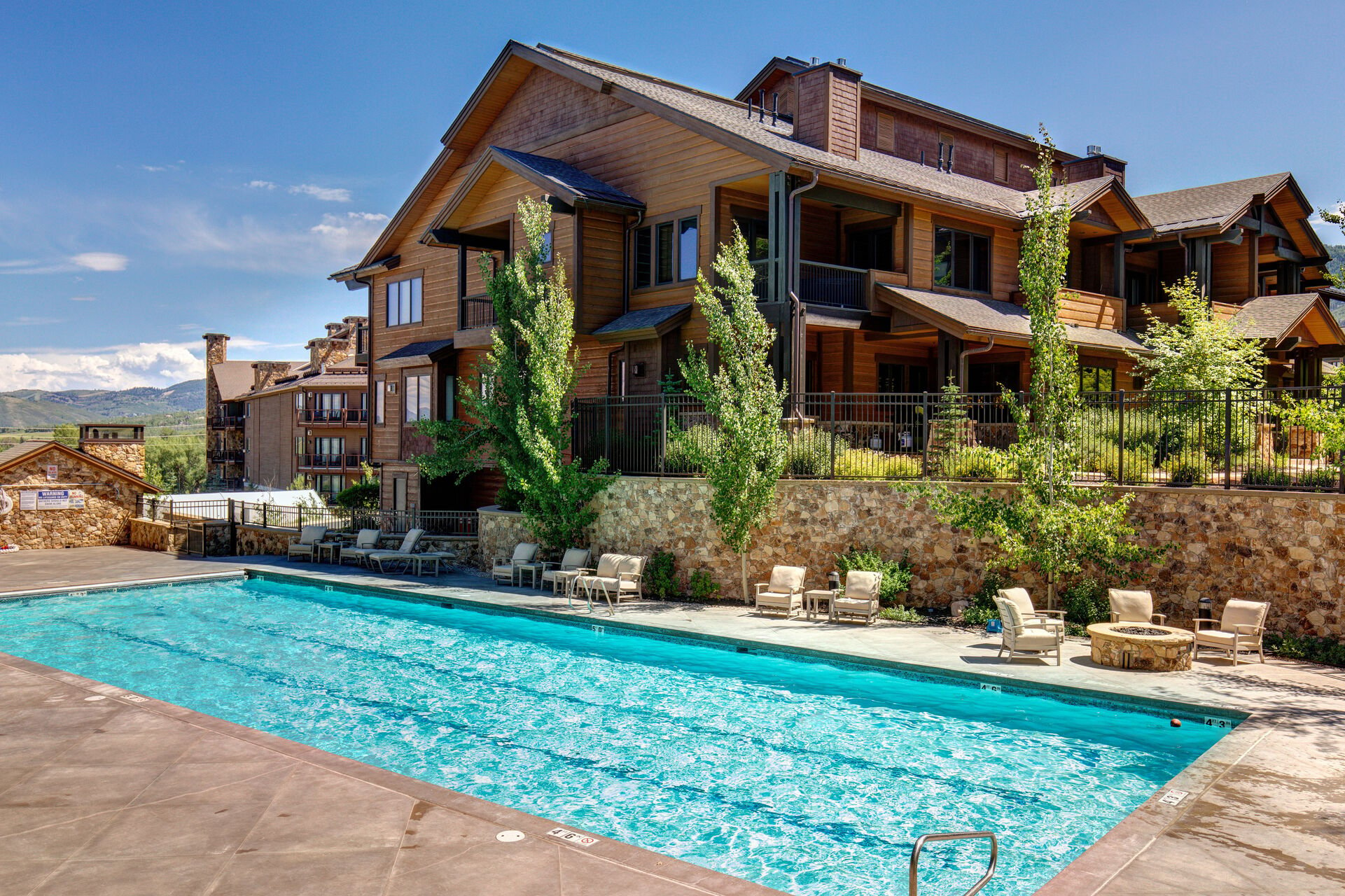
Large heated pool and hot tub, lounge chairs and seating with a fire pit, fitness room, sauna – all open year-round
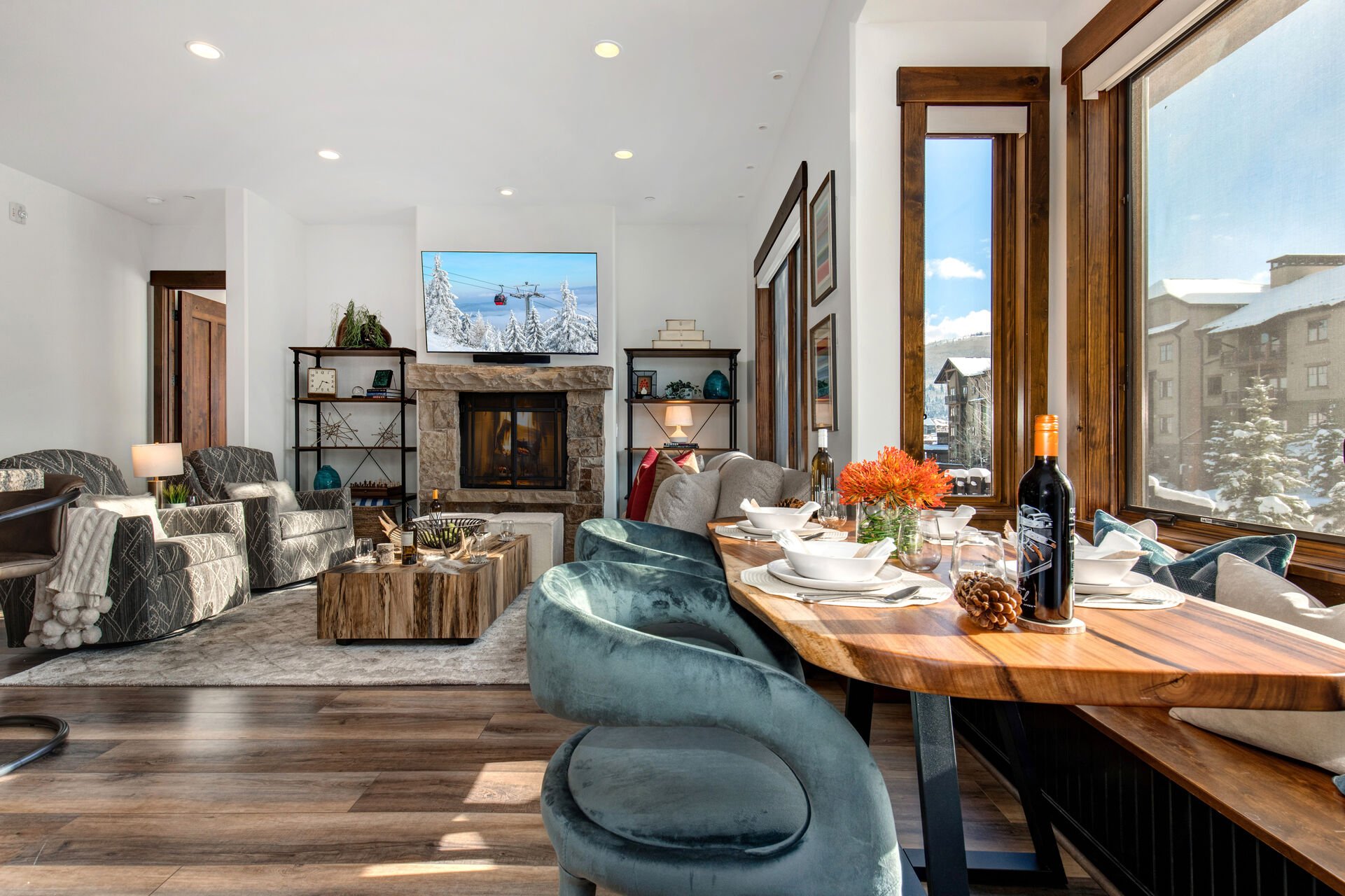
The dining area offers a lovely wood table with seating for four
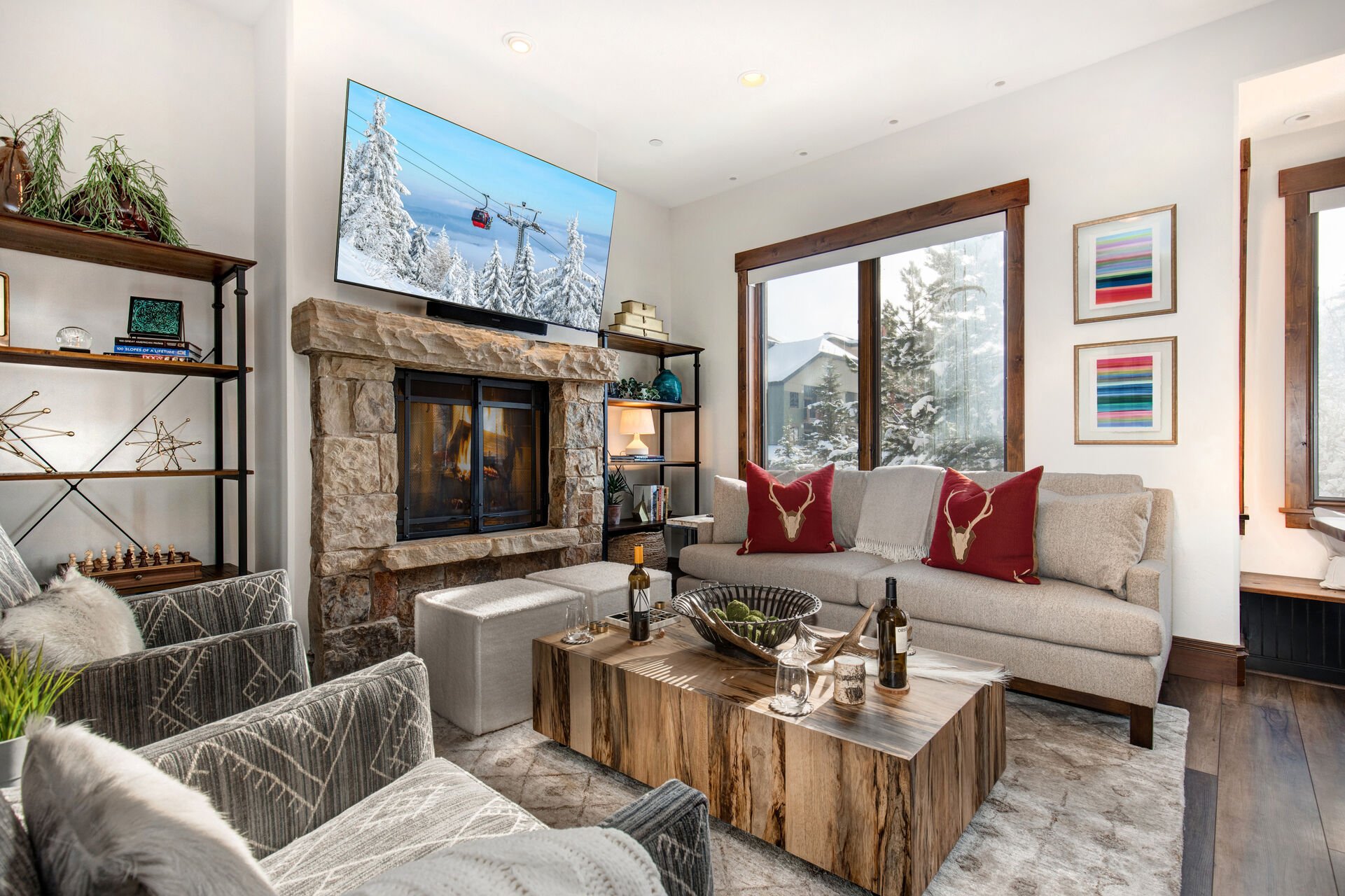
Mountain contemporary furnishings, a 65” Smart TV with cable programming and Sonos Soundbar, a cozy gas fireplace and a plethora a of natural light
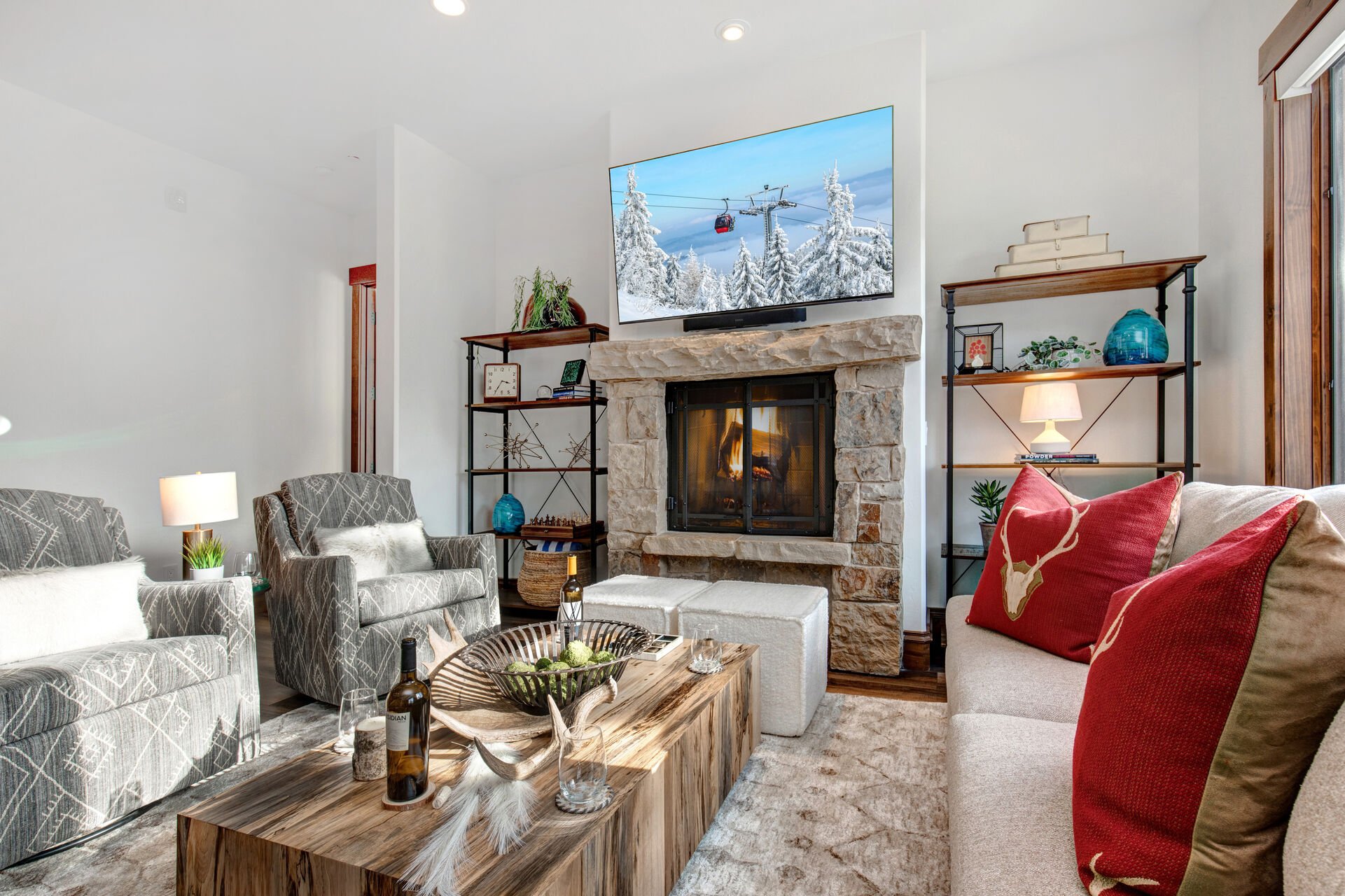
Mountain contemporary furnishings, a 65” Smart TV with cable programming and Sonos Soundbar, a cozy gas fireplace and a plethora a of natural light
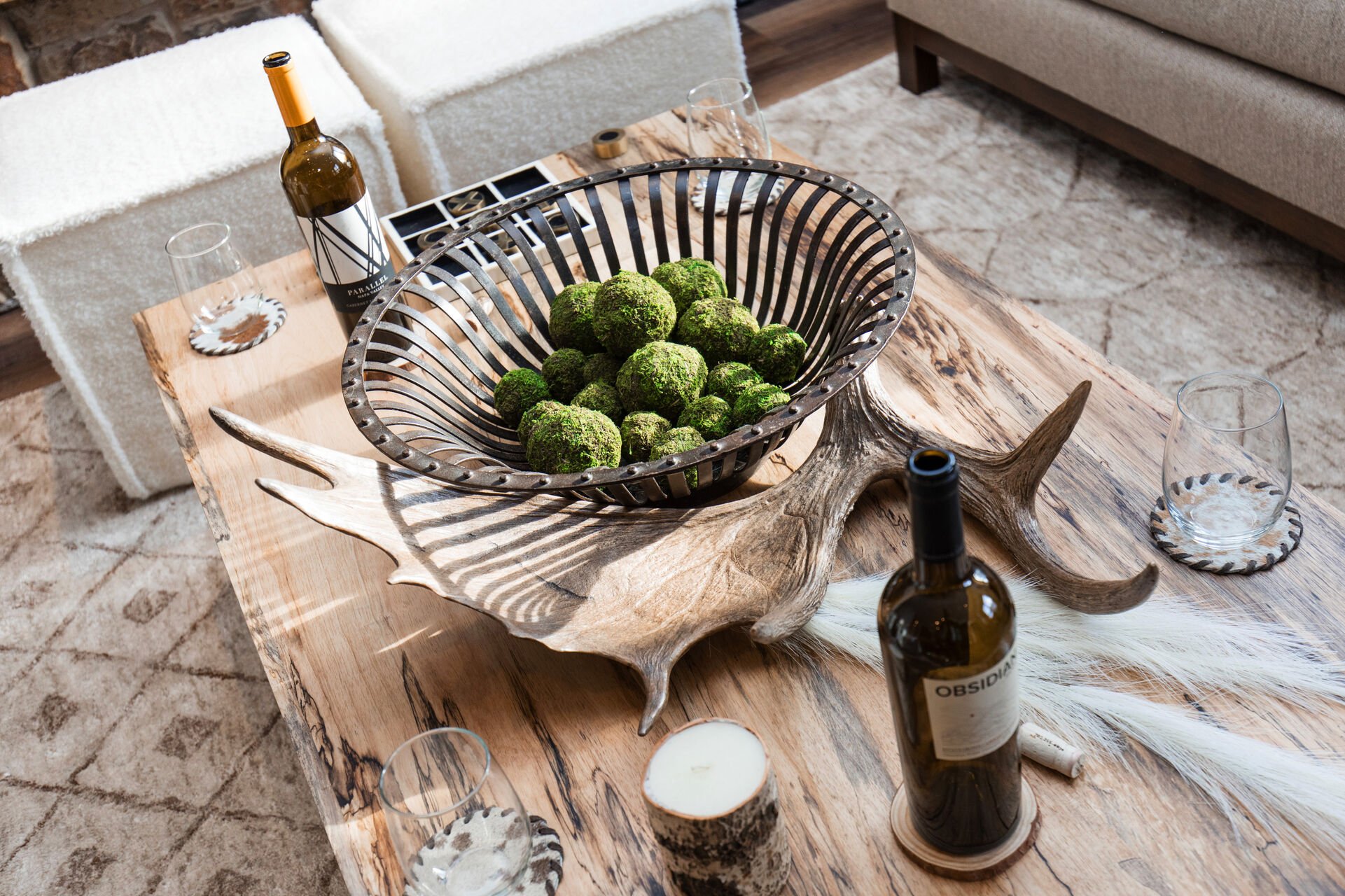
Mountain contemporary furnishings, a 65” Smart TV with cable programming and Sonos Soundbar, a cozy gas fireplace and a plethora a of natural light
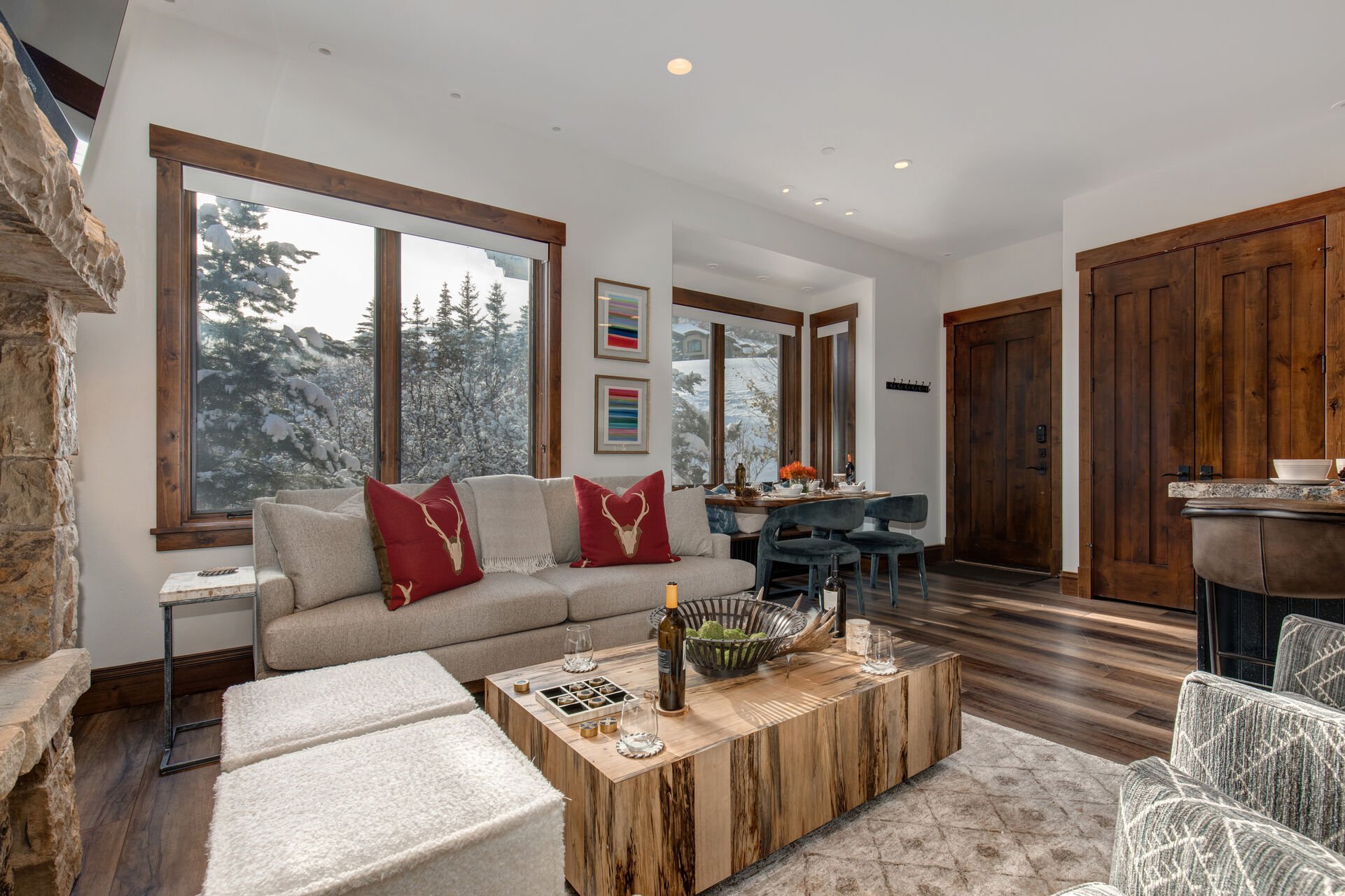
Mountain contemporary furnishings, a 65” Smart TV with cable programming and Sonos Soundbar, a cozy gas fireplace and a plethora a of natural light
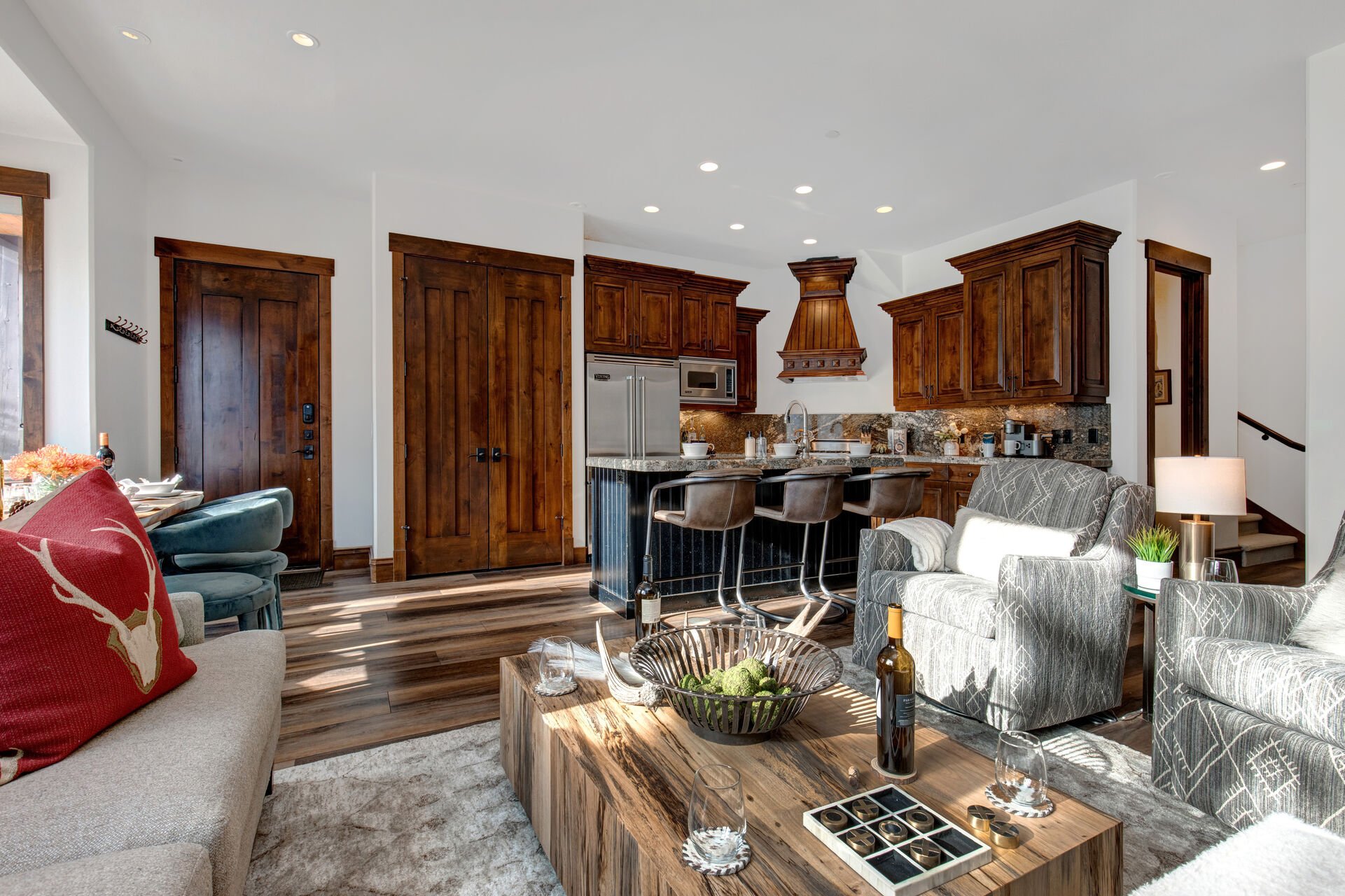
Mountain contemporary furnishings, a 65” Smart TV with cable programming and Sonos Soundbar, a cozy gas fireplace and a plethora a of natural light
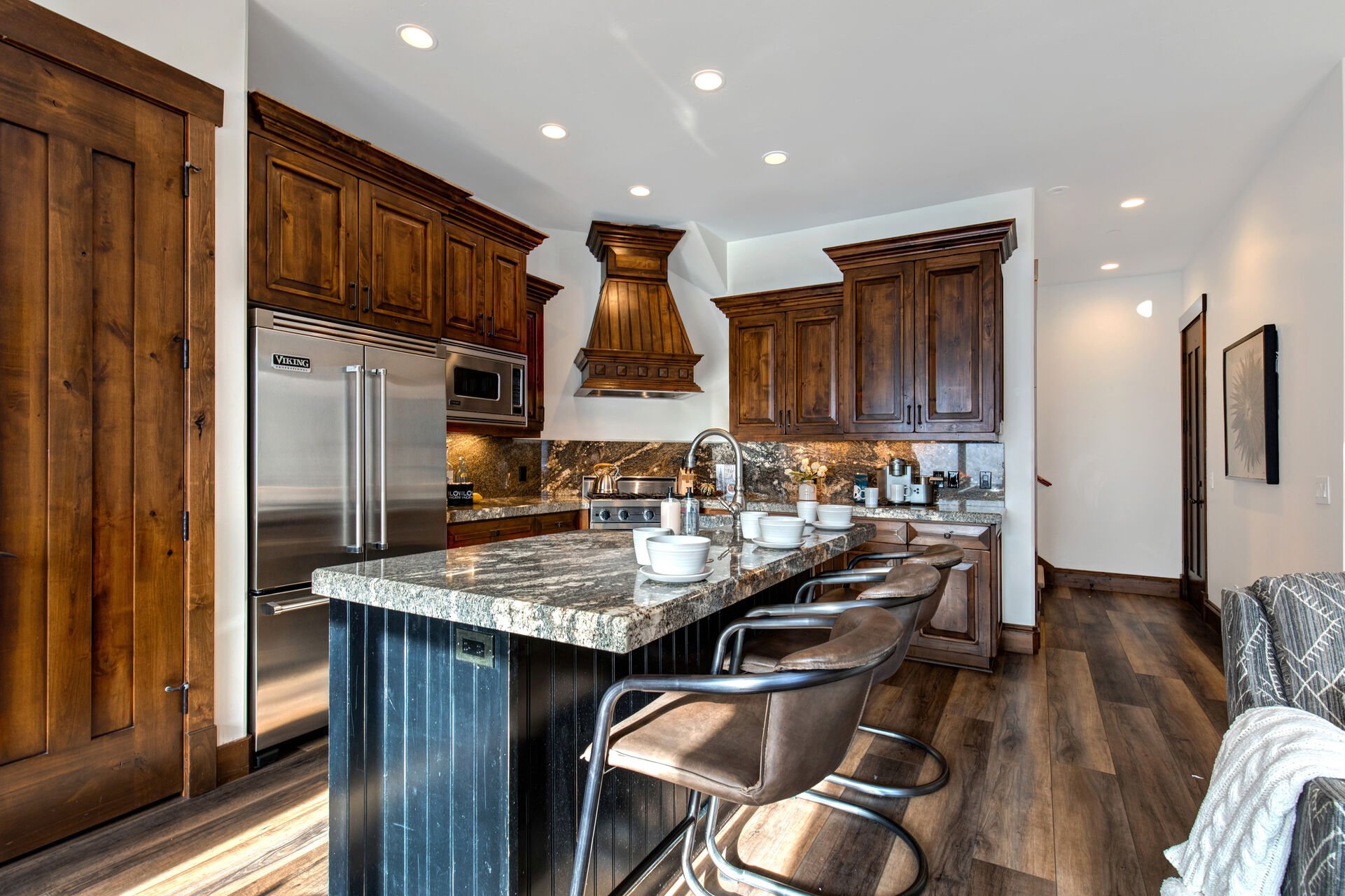
Fully equipped gourmet kitchen boasting high-end Viking appliances including a six-burner gas range and convection oven, stunning granite countertops, and a large center island with plush seating for three
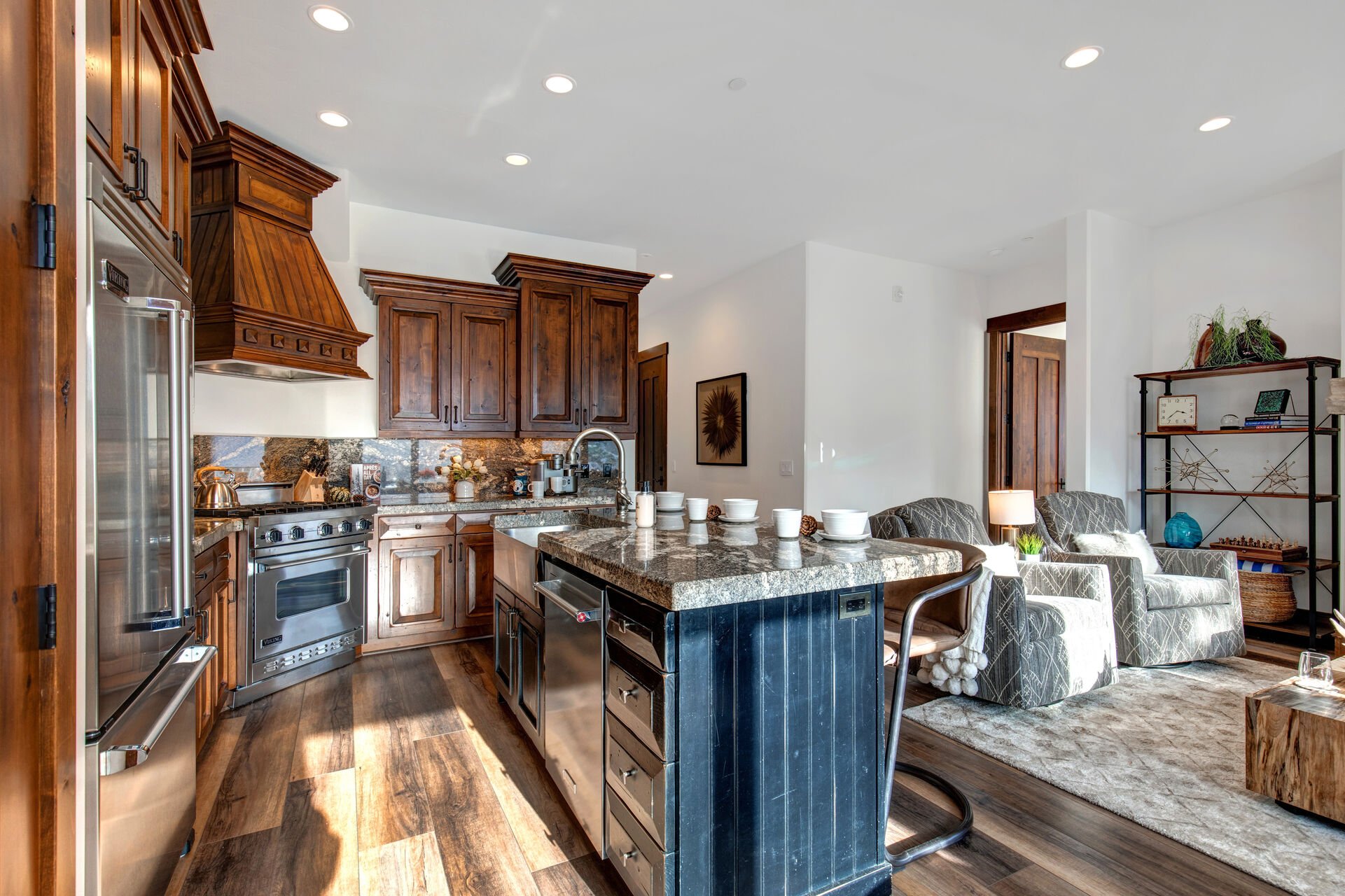
Fully equipped gourmet kitchen boasting high-end Viking appliances including a six-burner gas range and convection oven, stunning granite countertops, and a large center island with plush seating for three
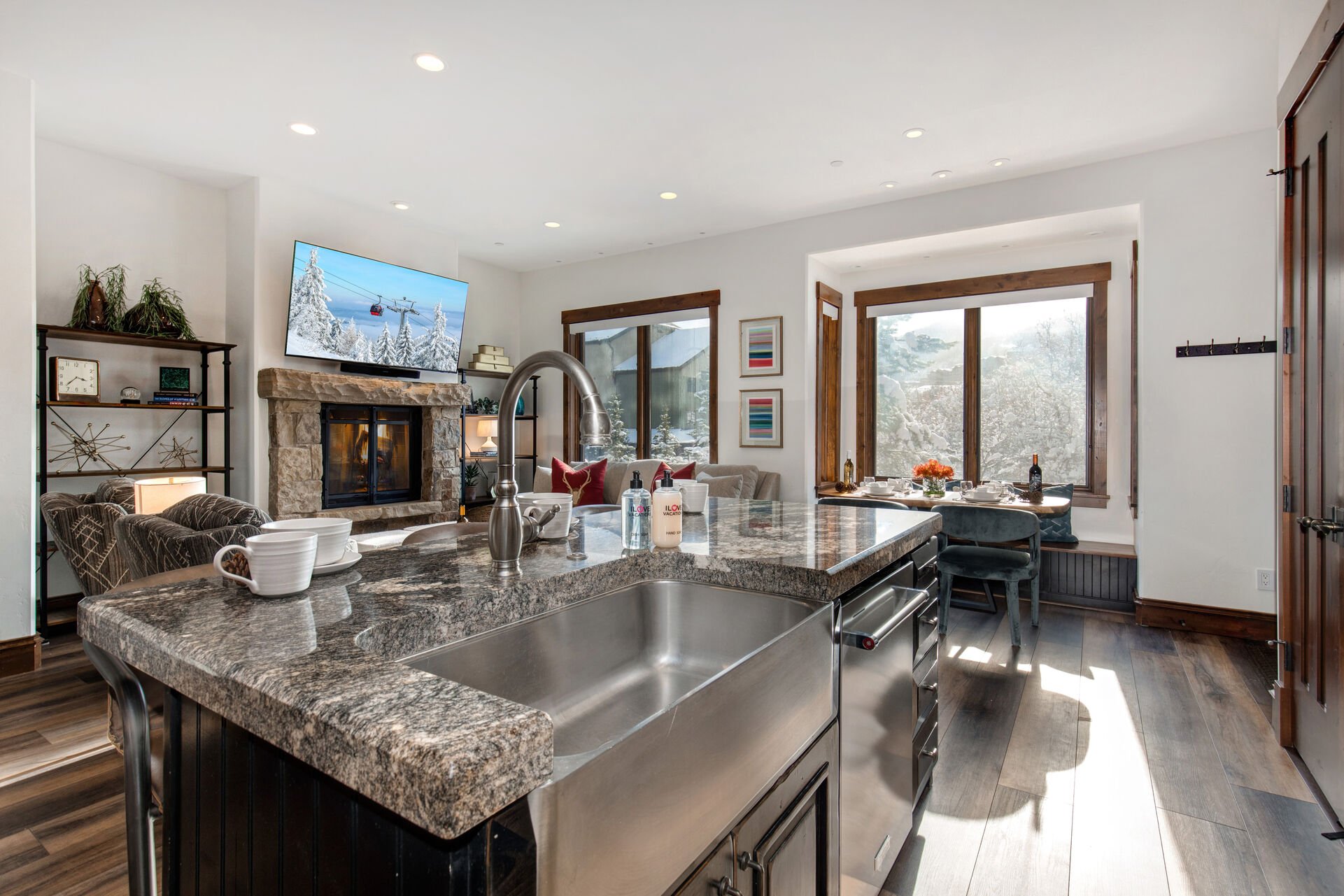
Fully equipped gourmet kitchen boasting high-end Viking appliances including a six-burner gas range and convection oven, stunning granite countertops, and a large center island with plush seating for three
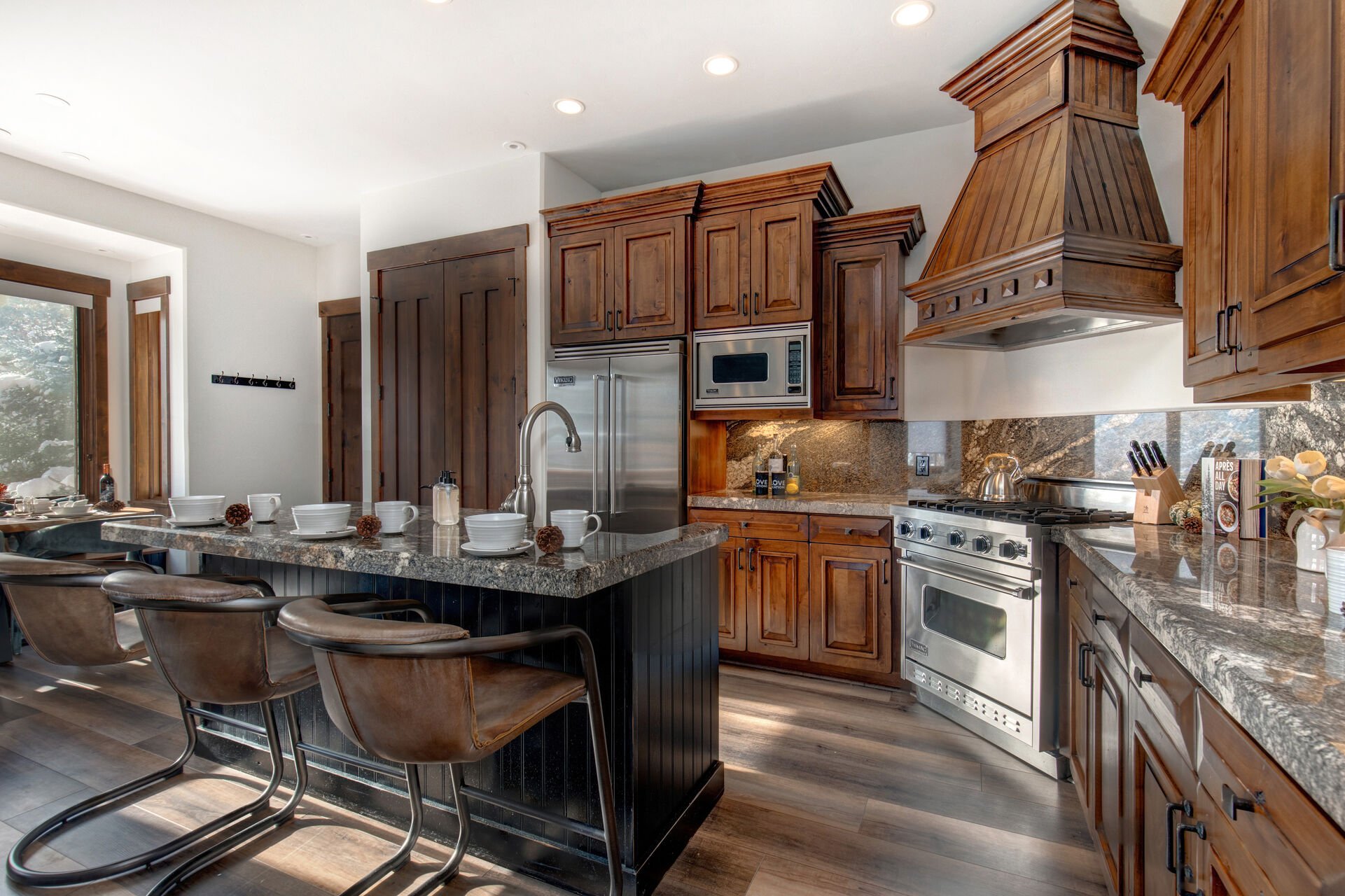
Fully equipped gourmet kitchen boasting high-end Viking appliances including a six-burner gas range and convection oven, stunning granite countertops, and a large center island with plush seating for three
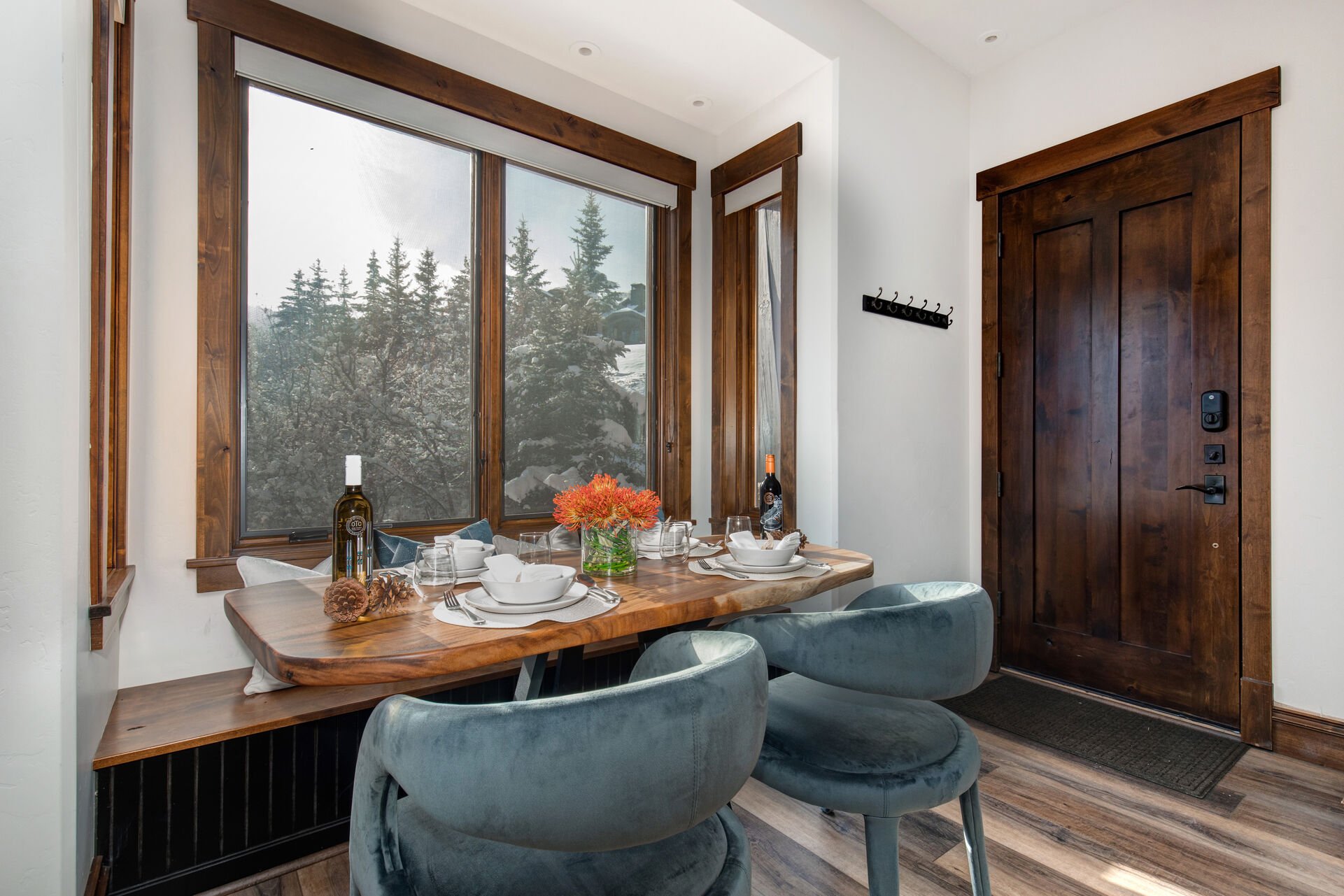
The dining area offers a lovely wood table with seating for four
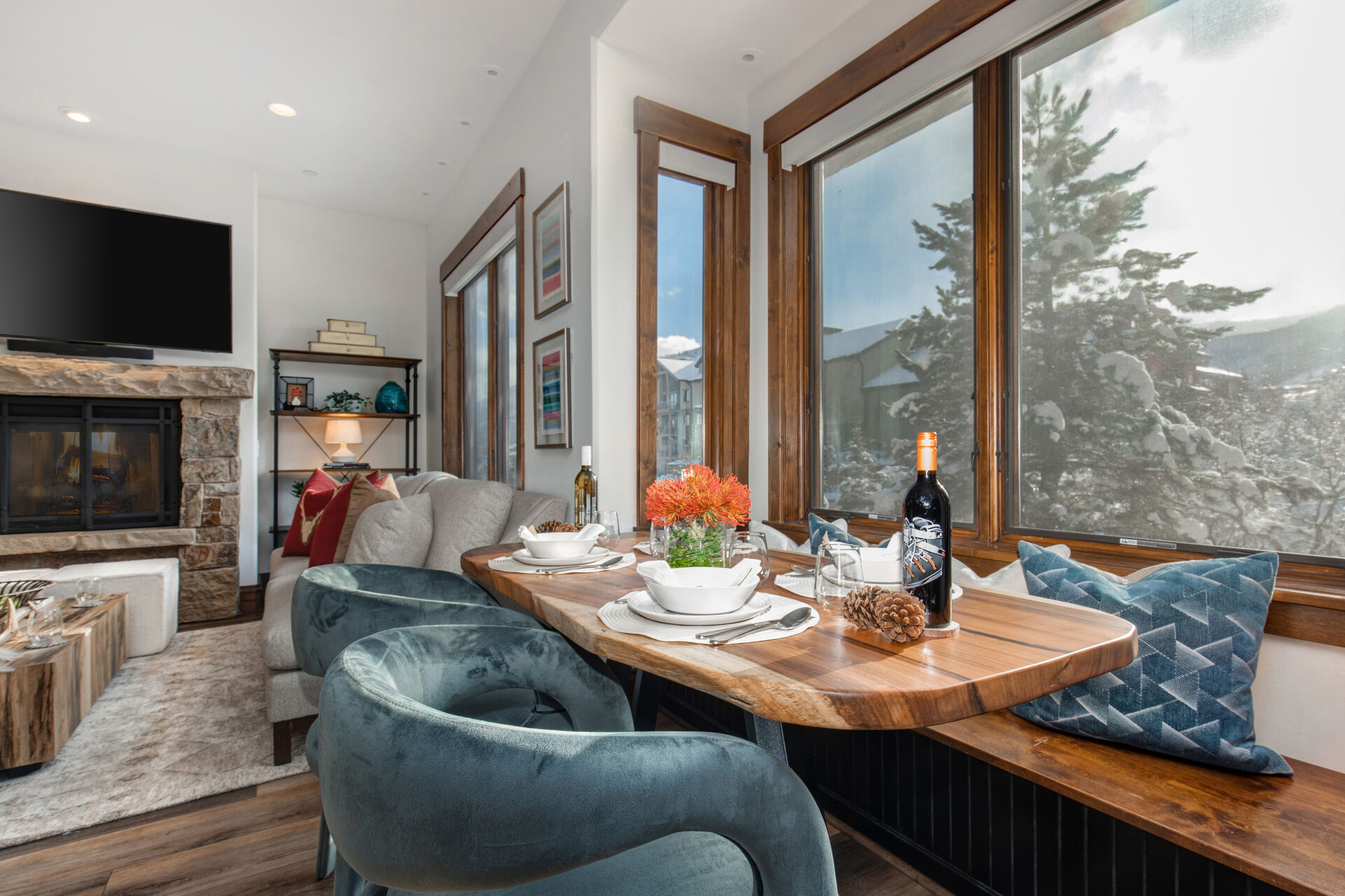
The dining area offers a lovely wood table with seating for four
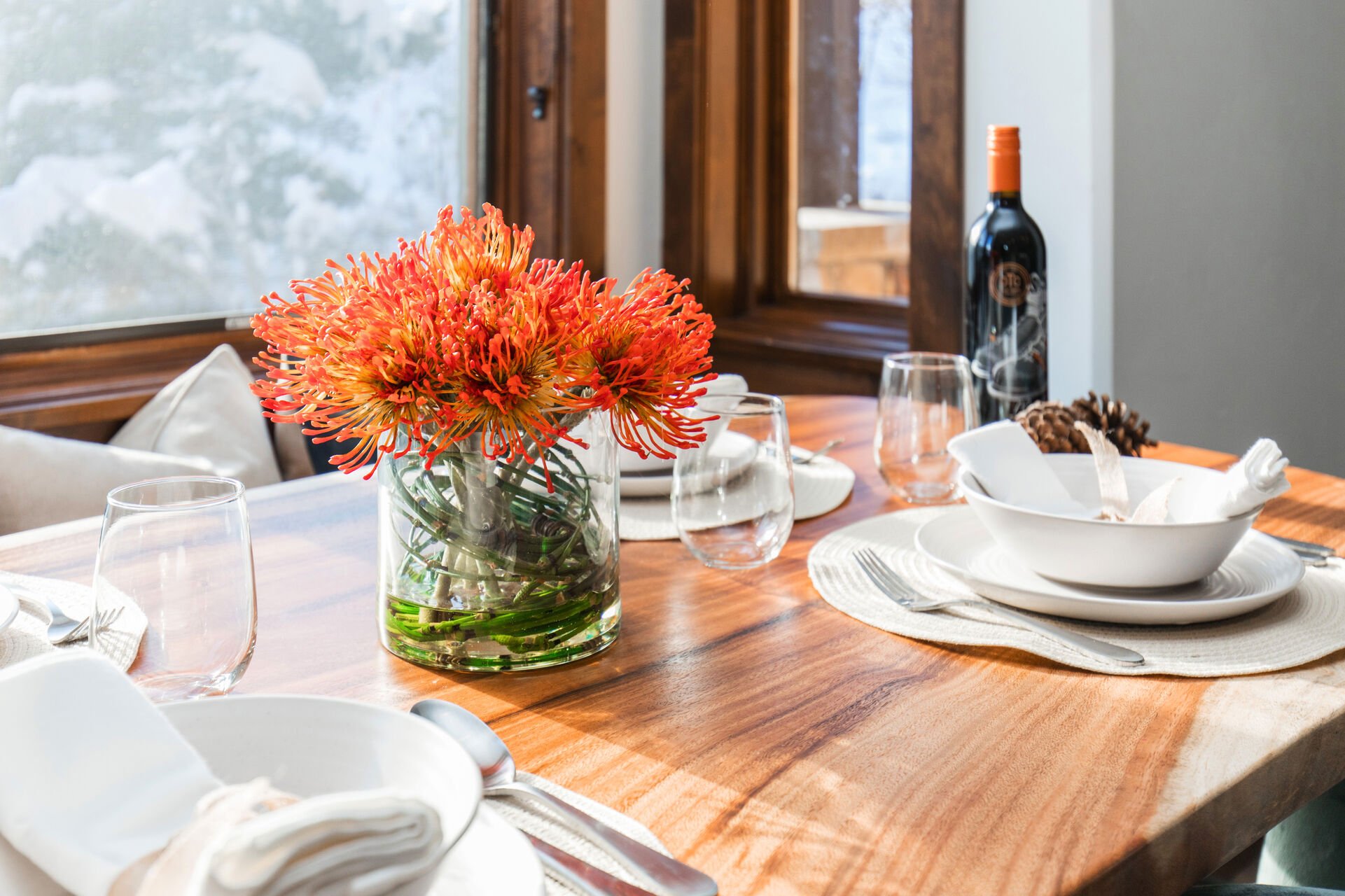
The dining area offers a lovely wood table with seating for four
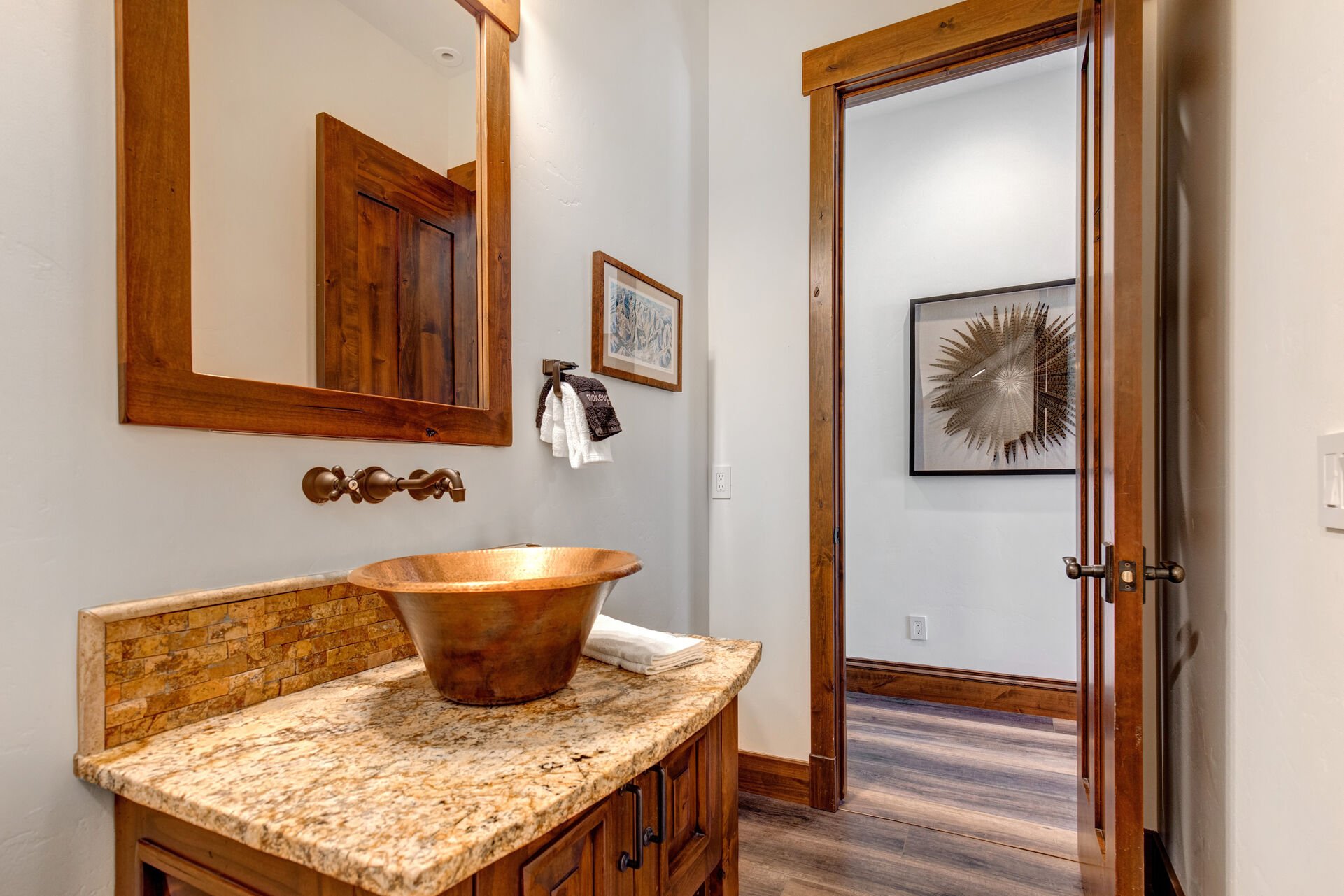
Main Level Powder Room
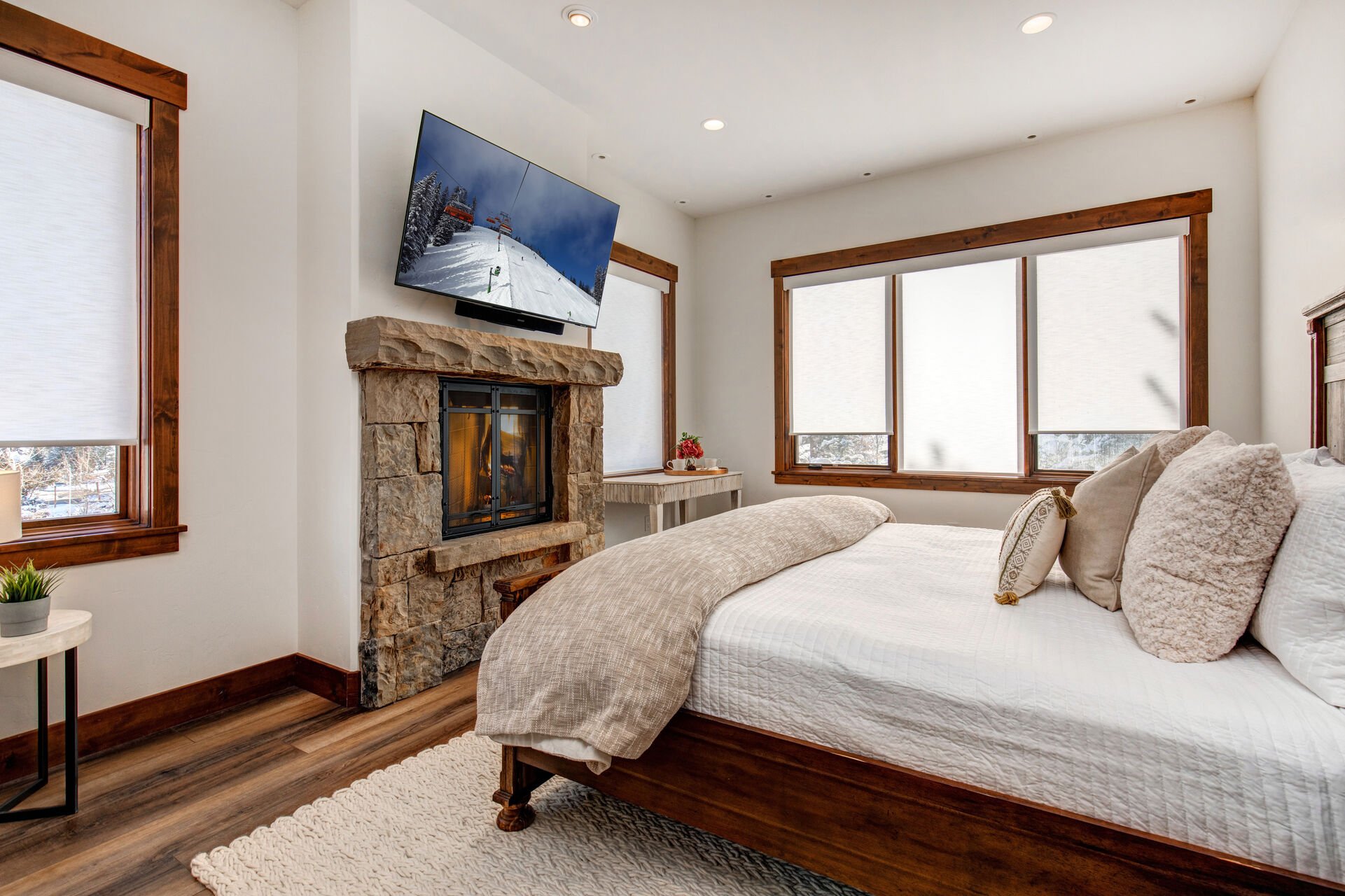
Grand master bedroom with King bed, gas fireplace, Smart TV, a working desk, and en suite bathroom
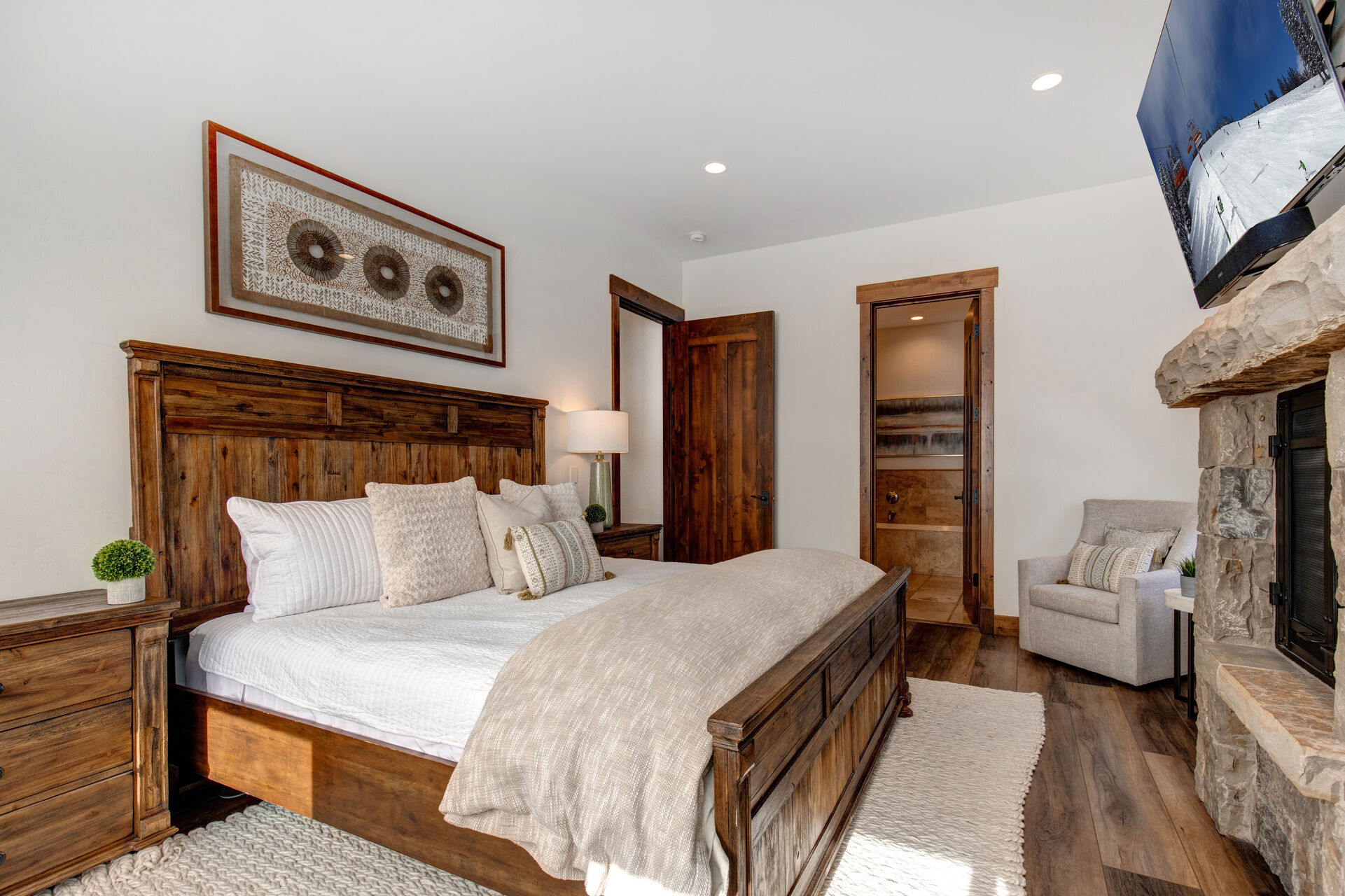
Grand master bedroom with King bed, gas fireplace, Smart TV, a working desk, and en suite bathroom
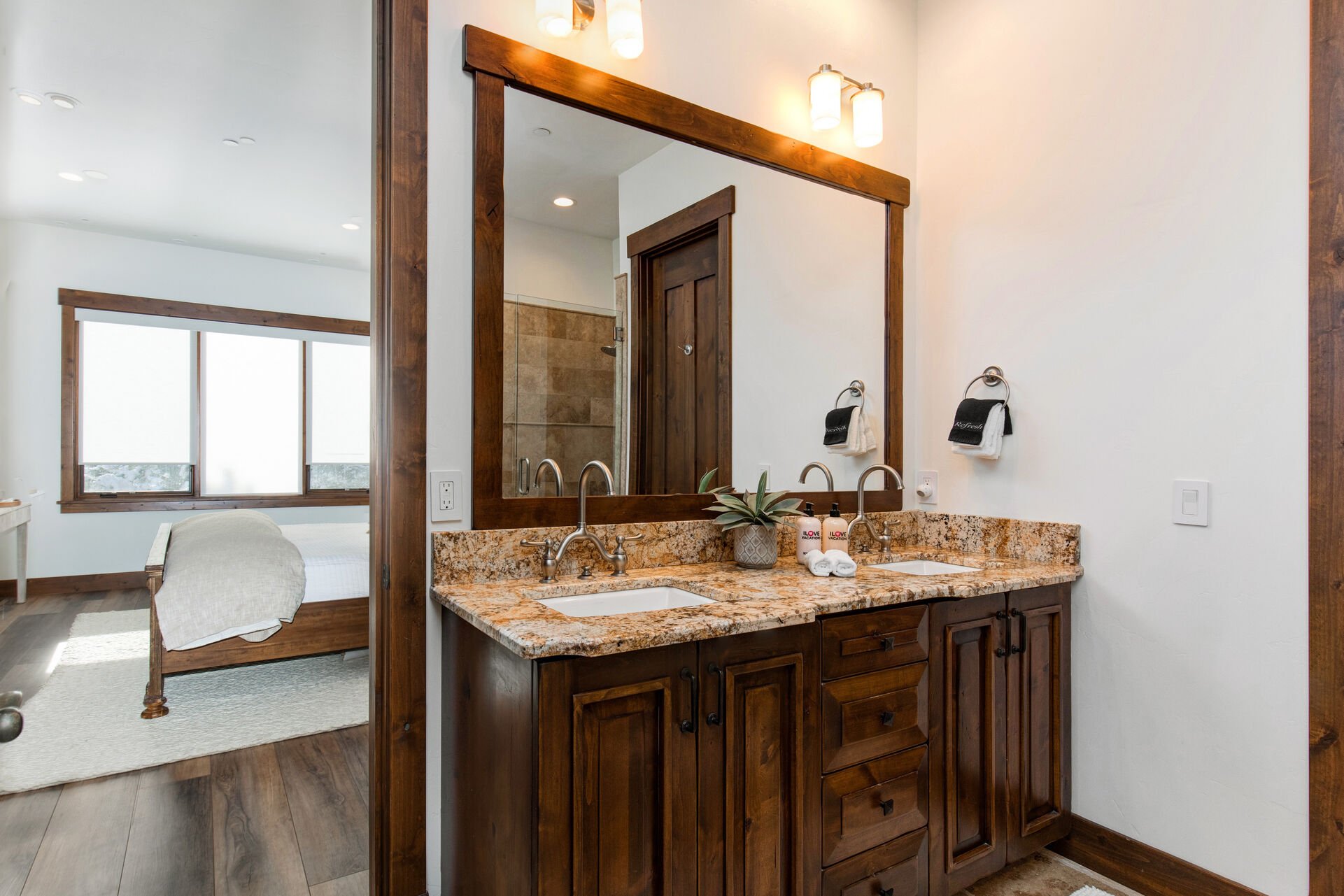
The grand master bath offers dual stone counters sinks, a large tile and glass shower, and jetted soaking tub
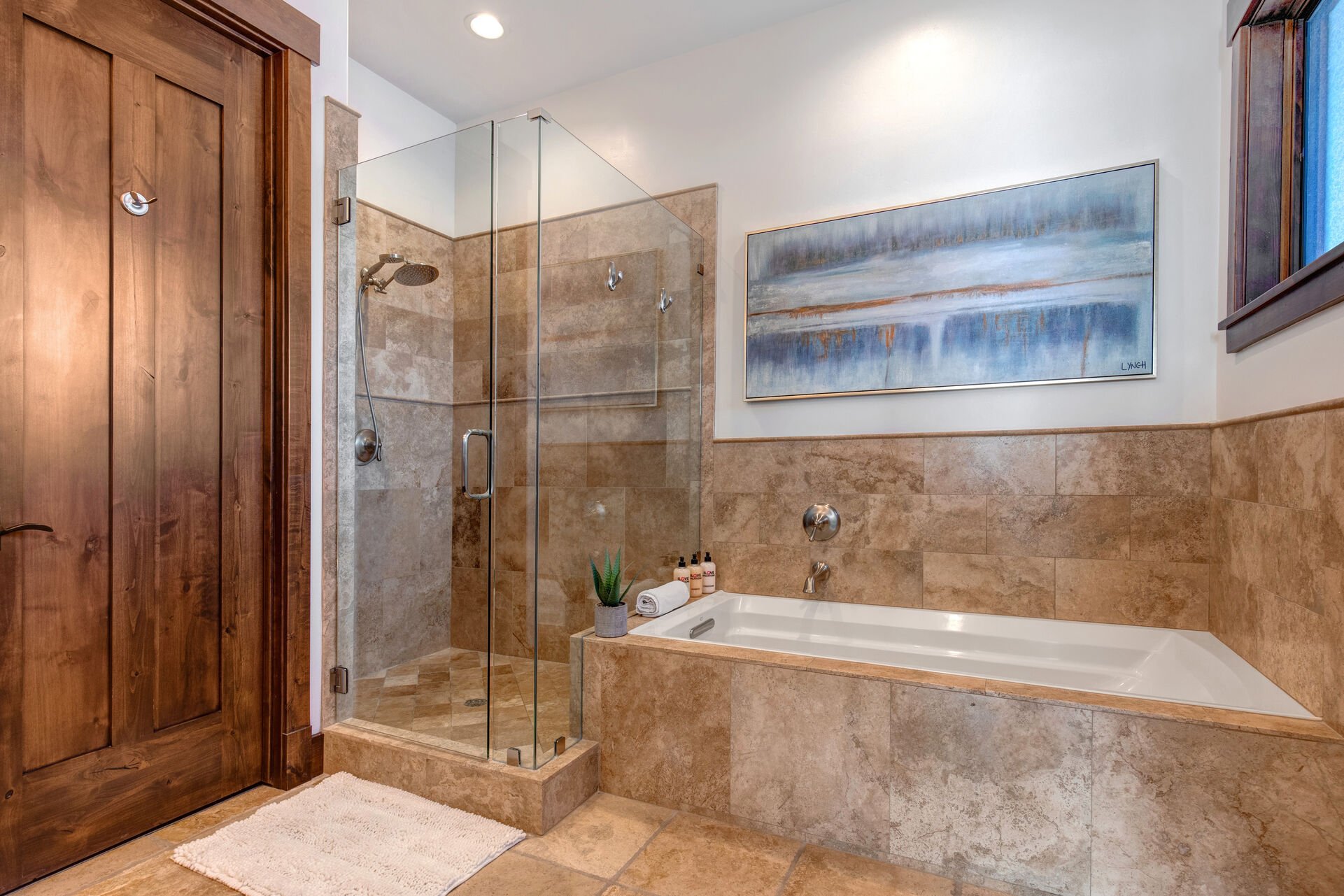
The grand master bath offers dual stone counters sinks, a large tile and glass shower, and jetted soaking tub
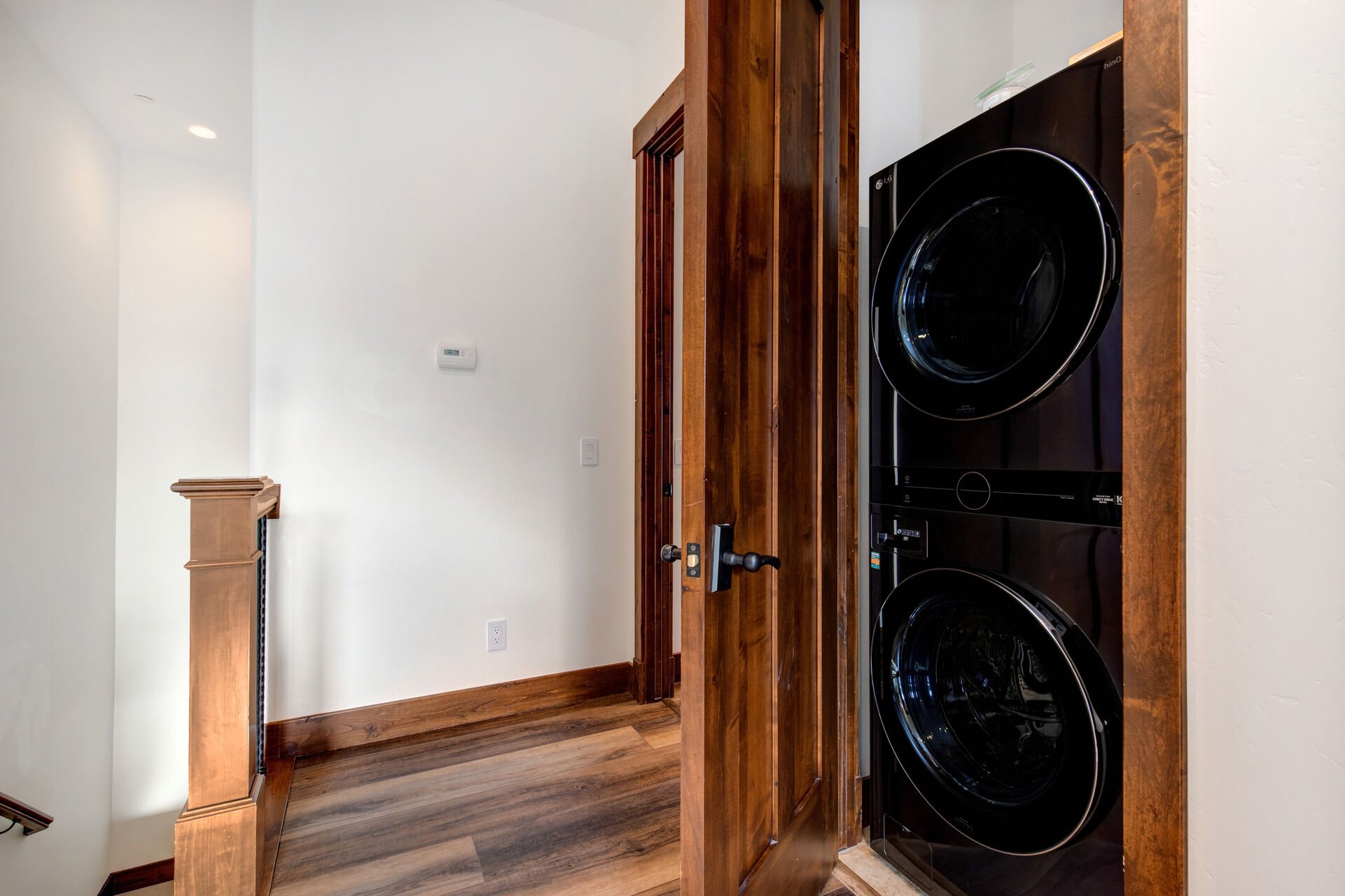
Washer and Dryer Unit
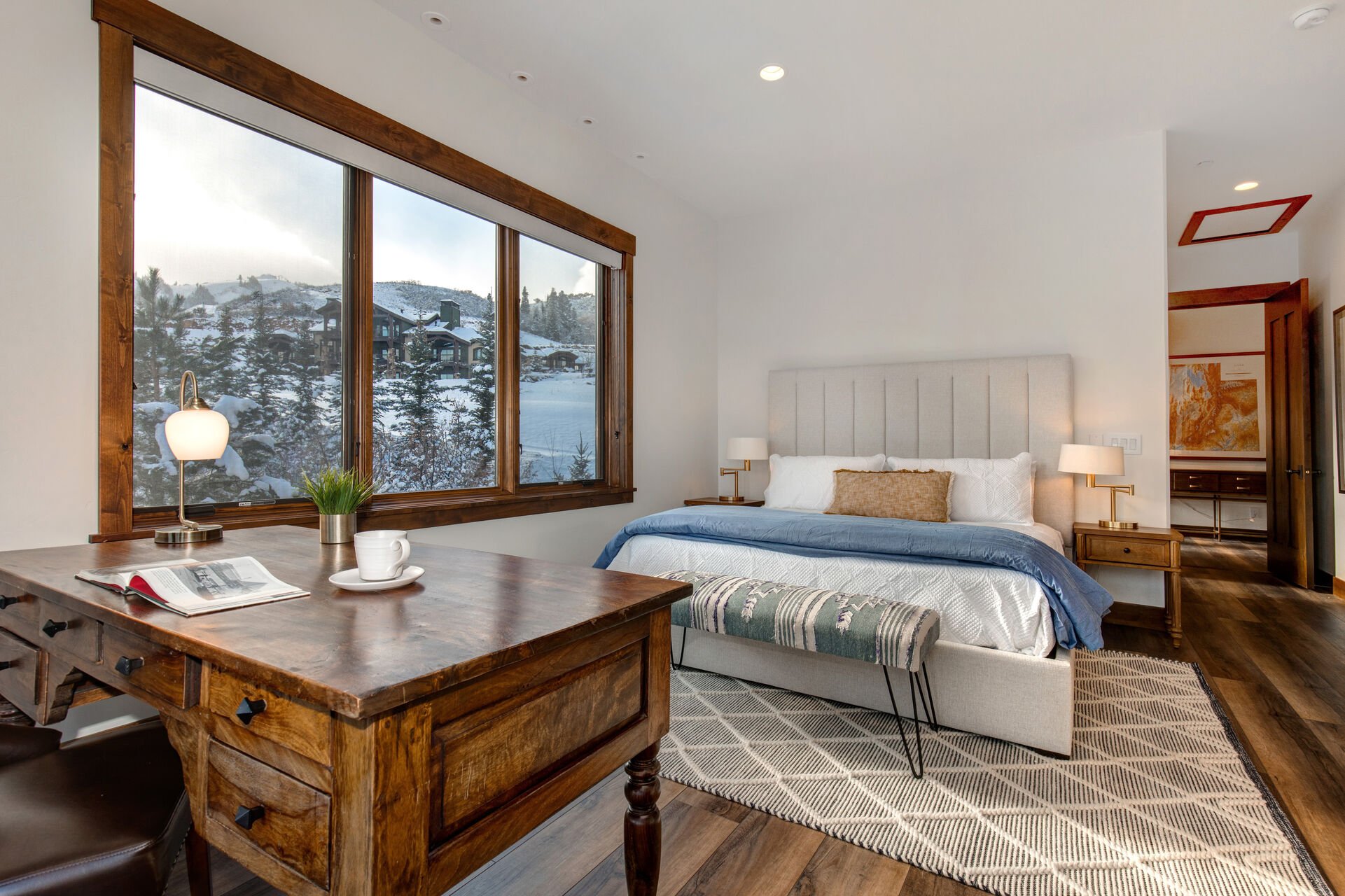
Master bedroom 2 King bed, gas fireplace, Smart TV, work desk, and balcony access
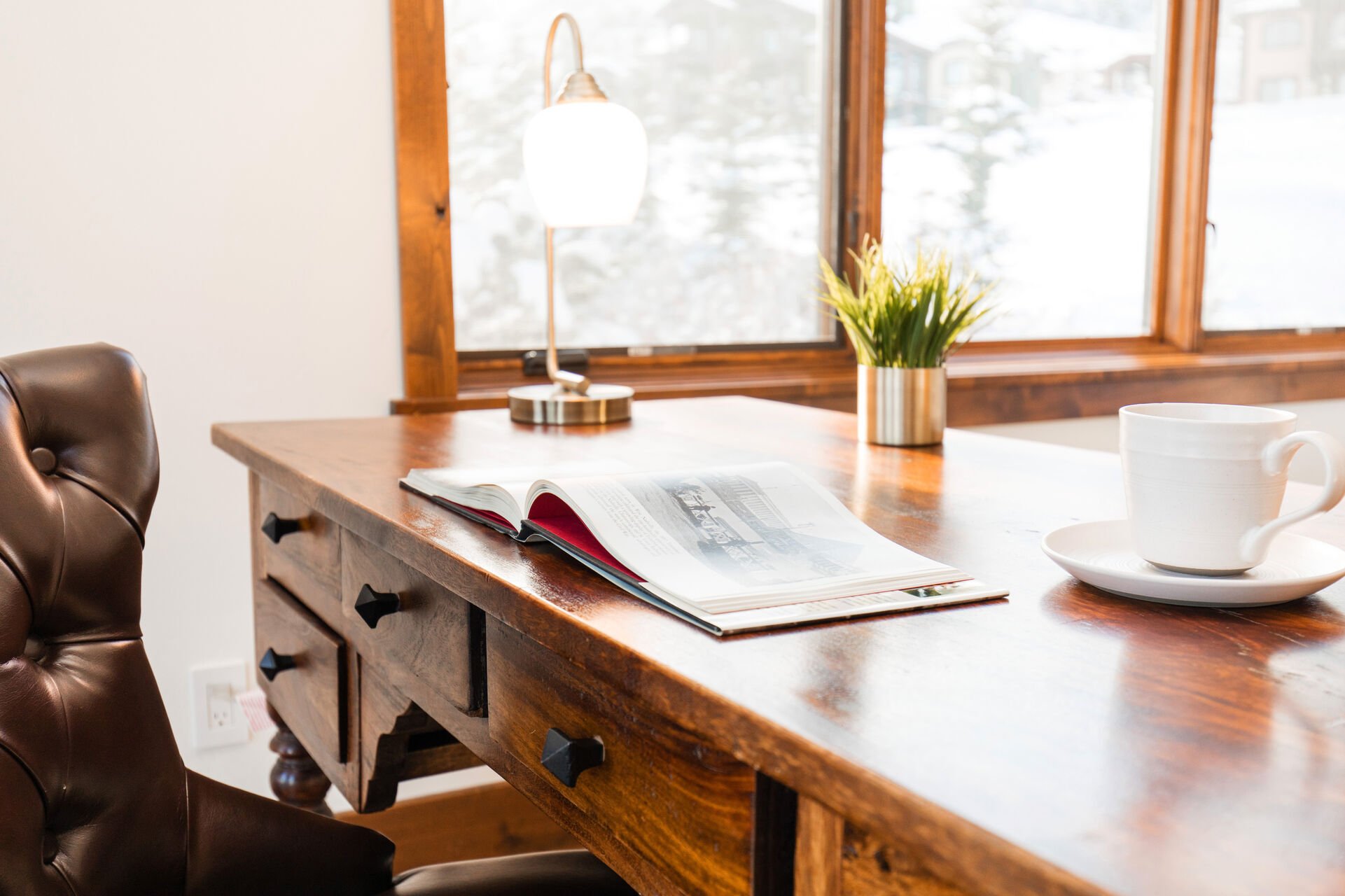
Master bedroom 2 King bed, gas fireplace, Smart TV, work desk, and balcony access
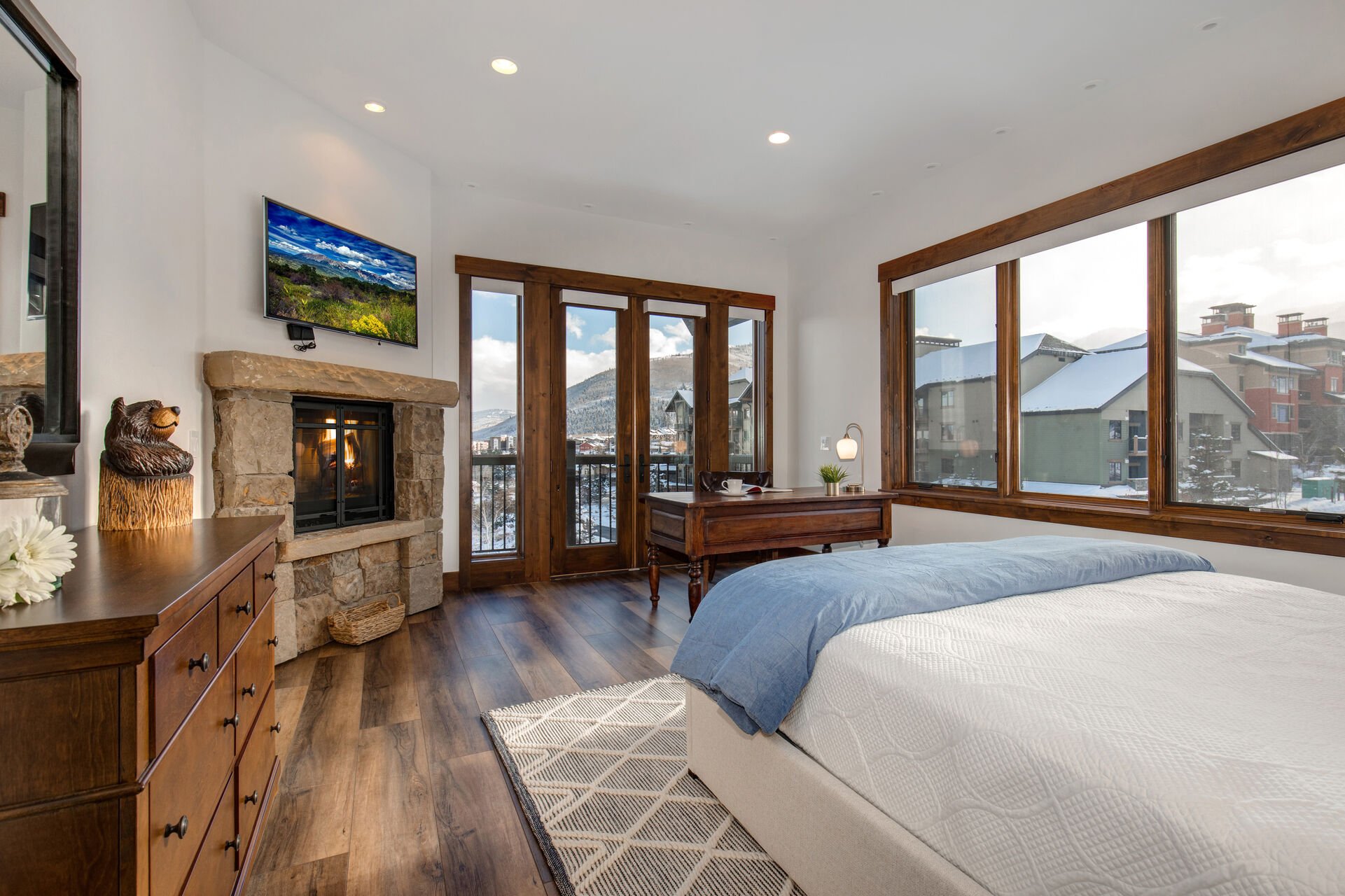
Master bedroom 2 King bed, gas fireplace, Smart TV, work desk, and balcony access
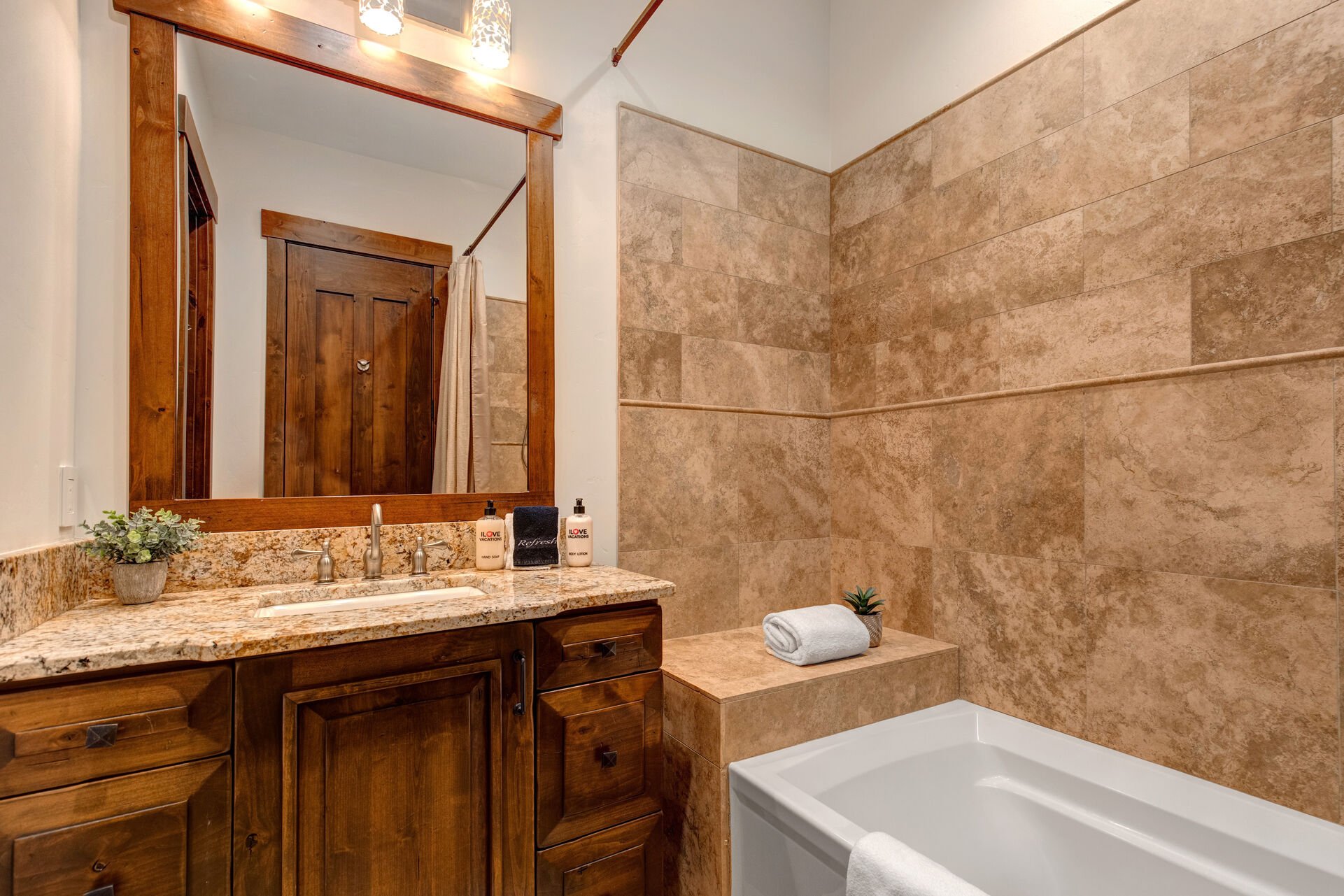
Master Bedroom 2 bathroom with tub/shower combo
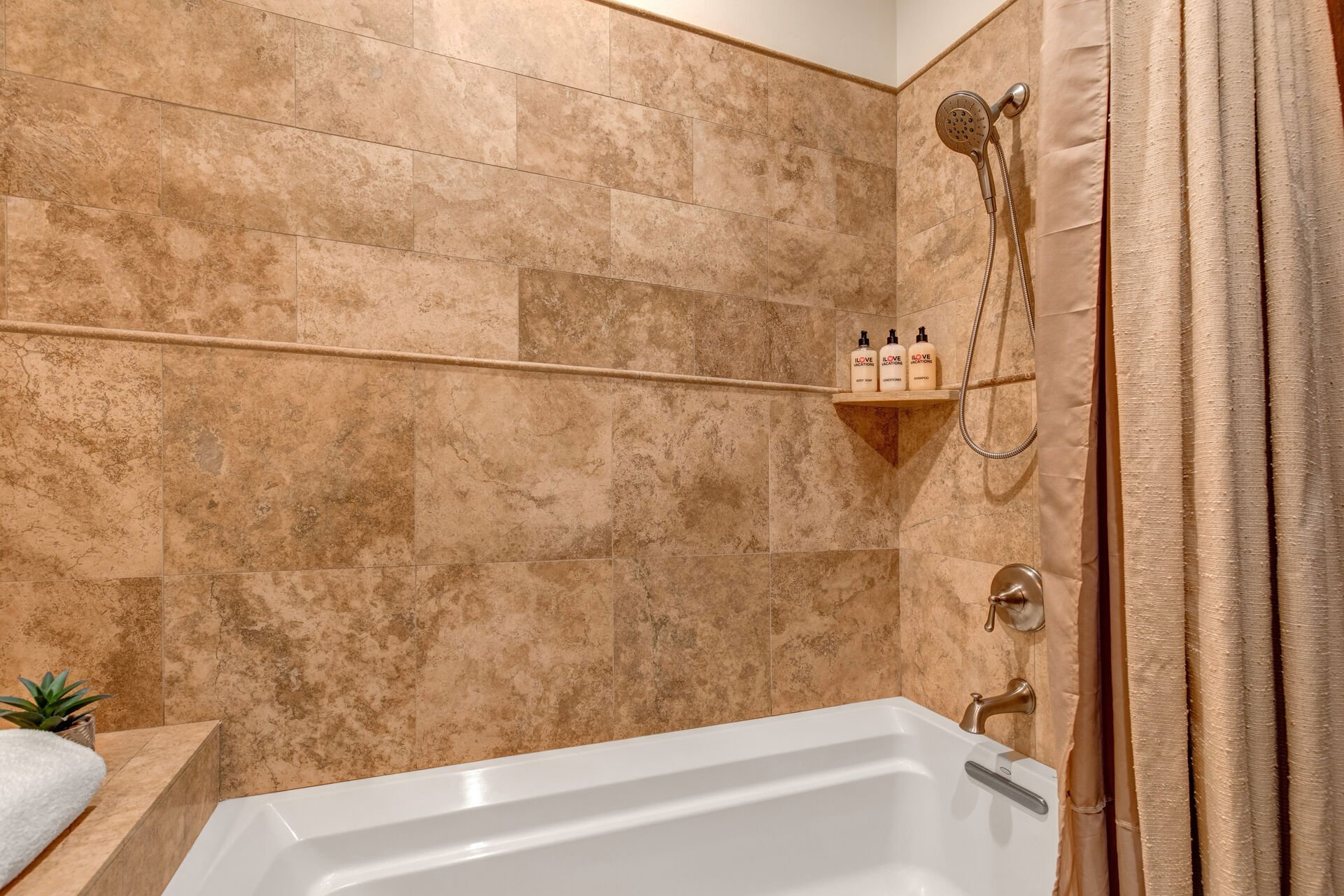
Master Bedroom 2 bathroom with tub/shower combo
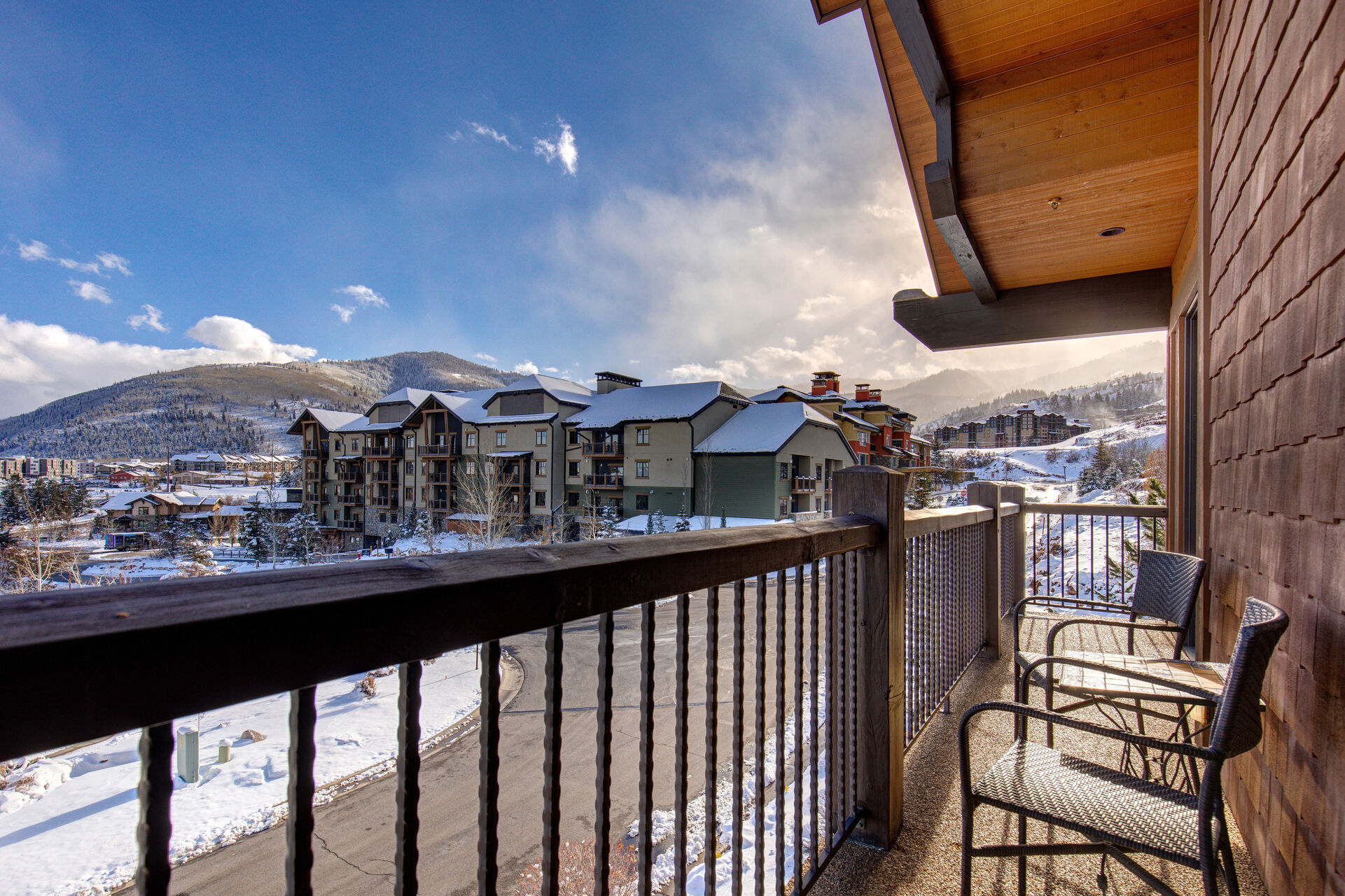
Bedrooms 2 & 3 Adjoining Private Balcony
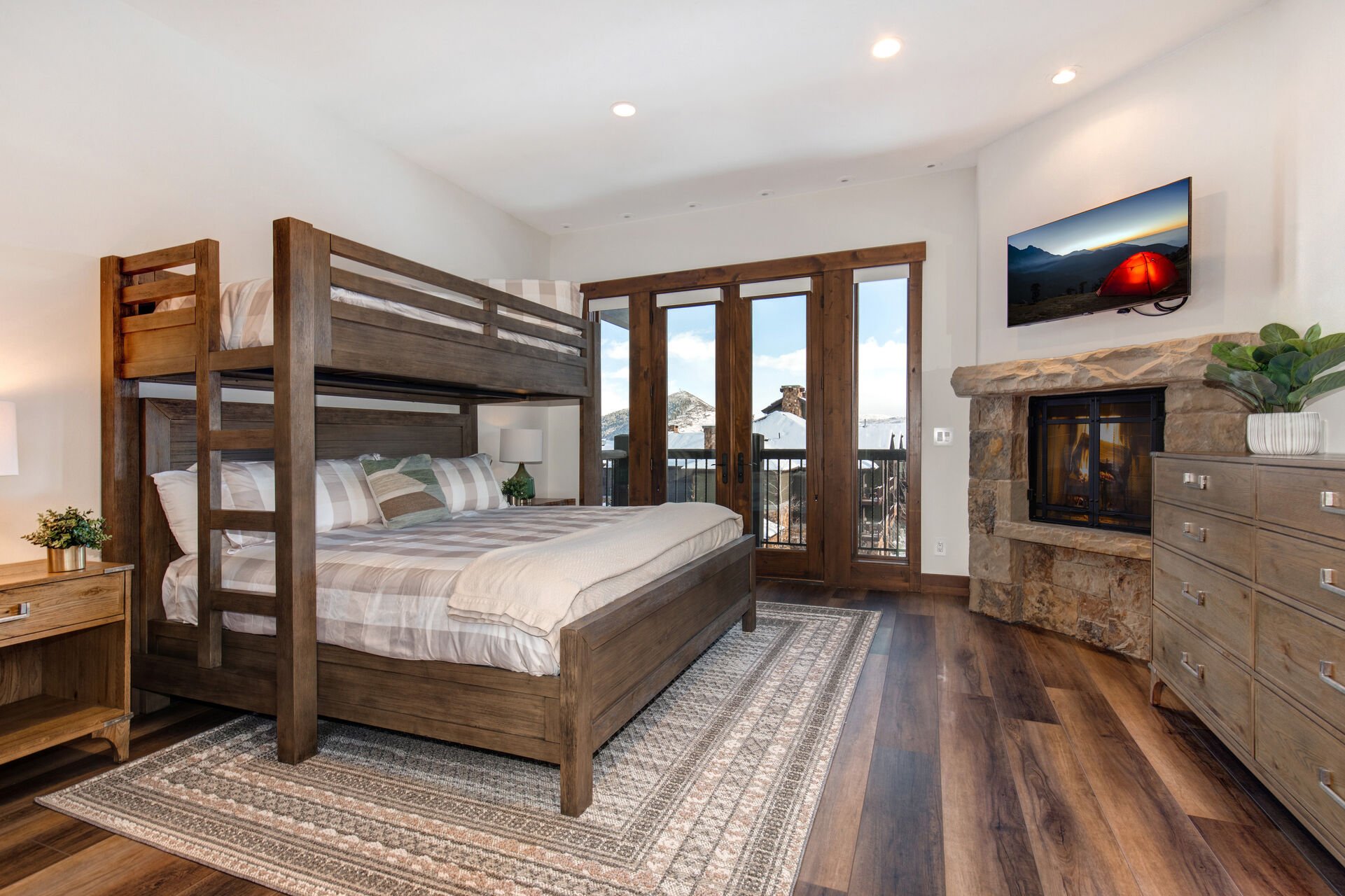
Bedroom 3 XL twin over King bunkbed, gas fireplace, Smart TV, and balcony access
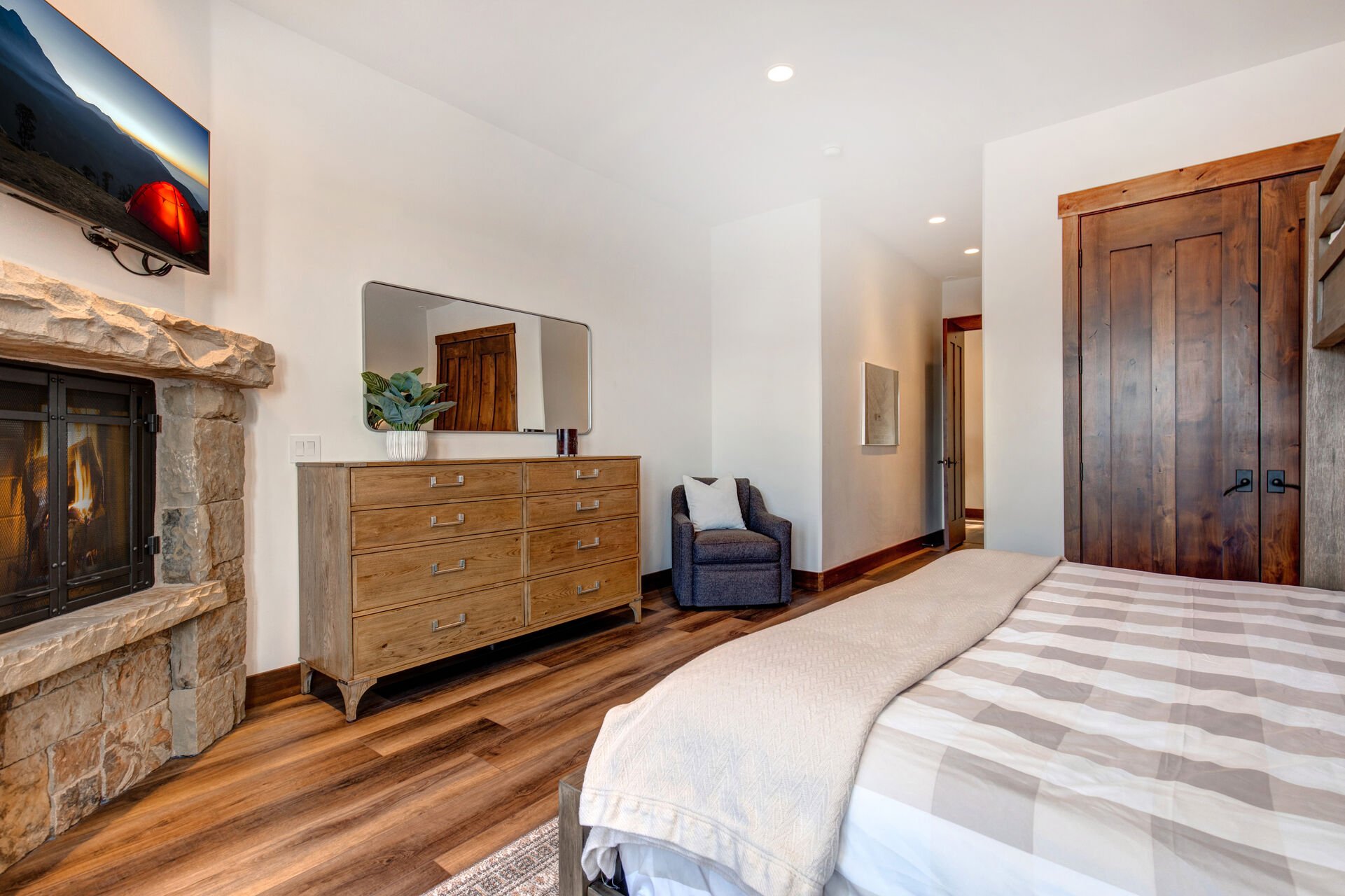
Bedroom 3 XL twin over King bunkbed, gas fireplace, Smart TV, and balcony access
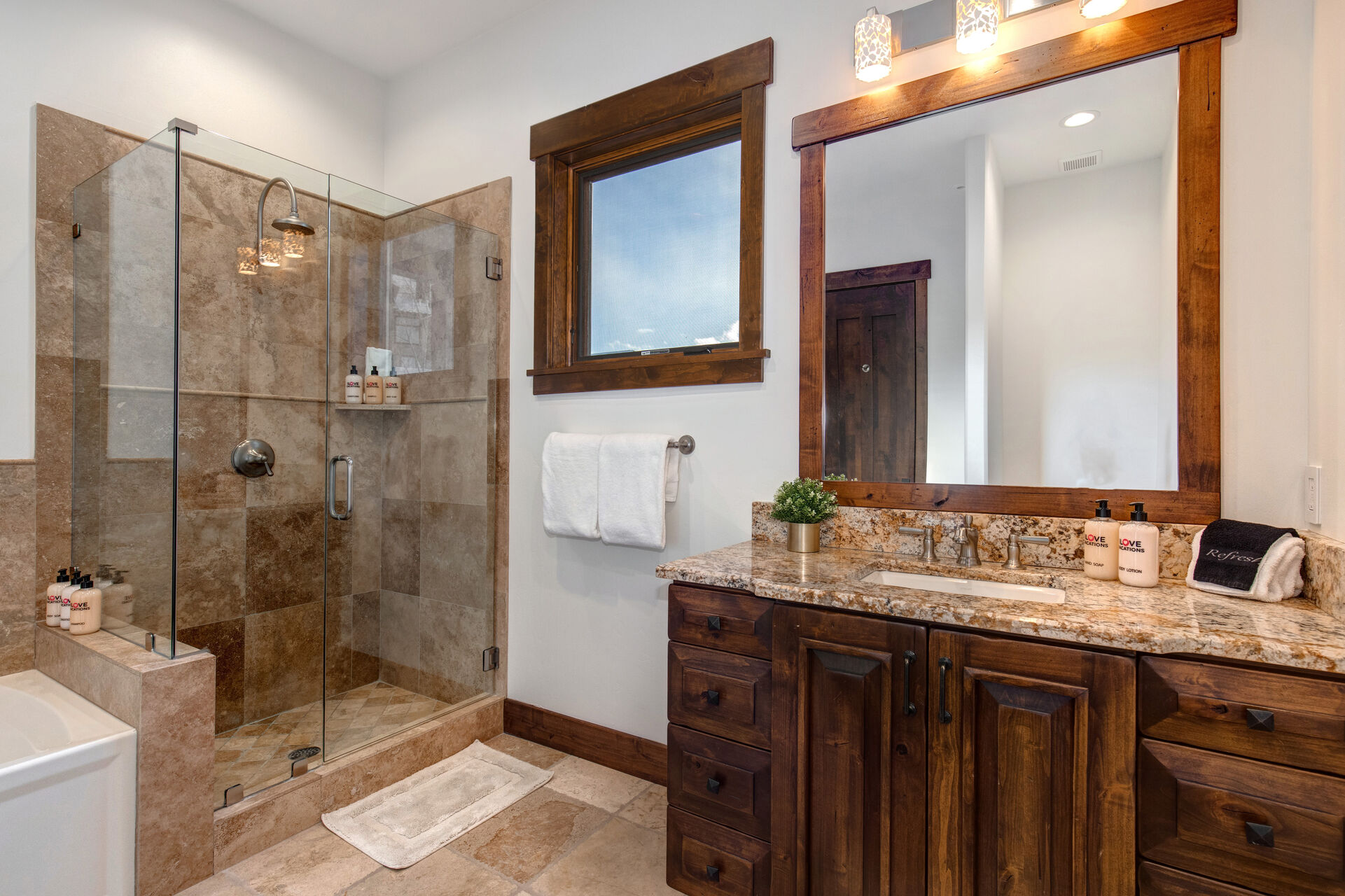
Bedroom 3 Bathroom with large tile/glass shower and separate tub
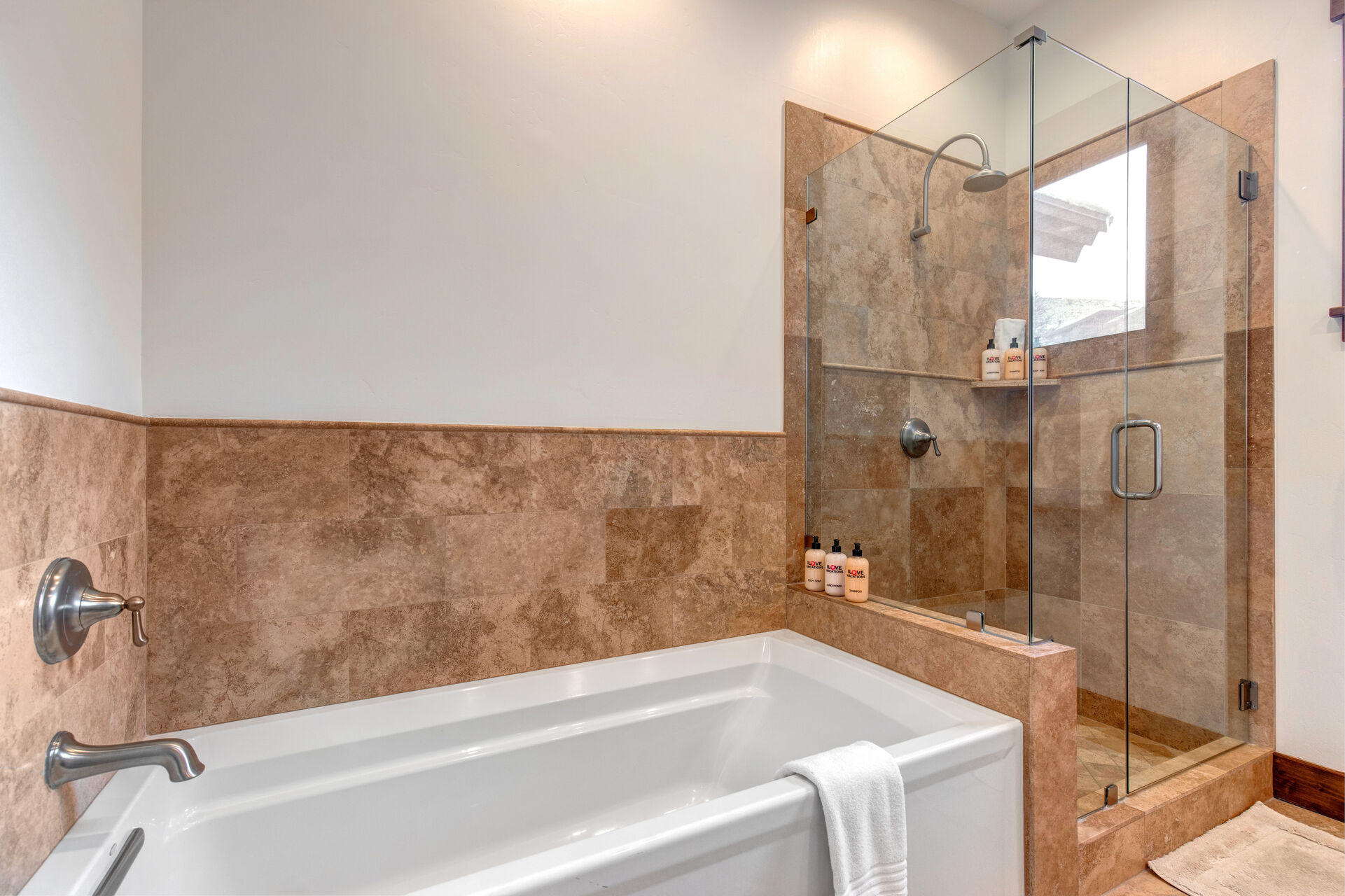
Bedroom 3 Bathroom with large tile/glass shower and separate tub
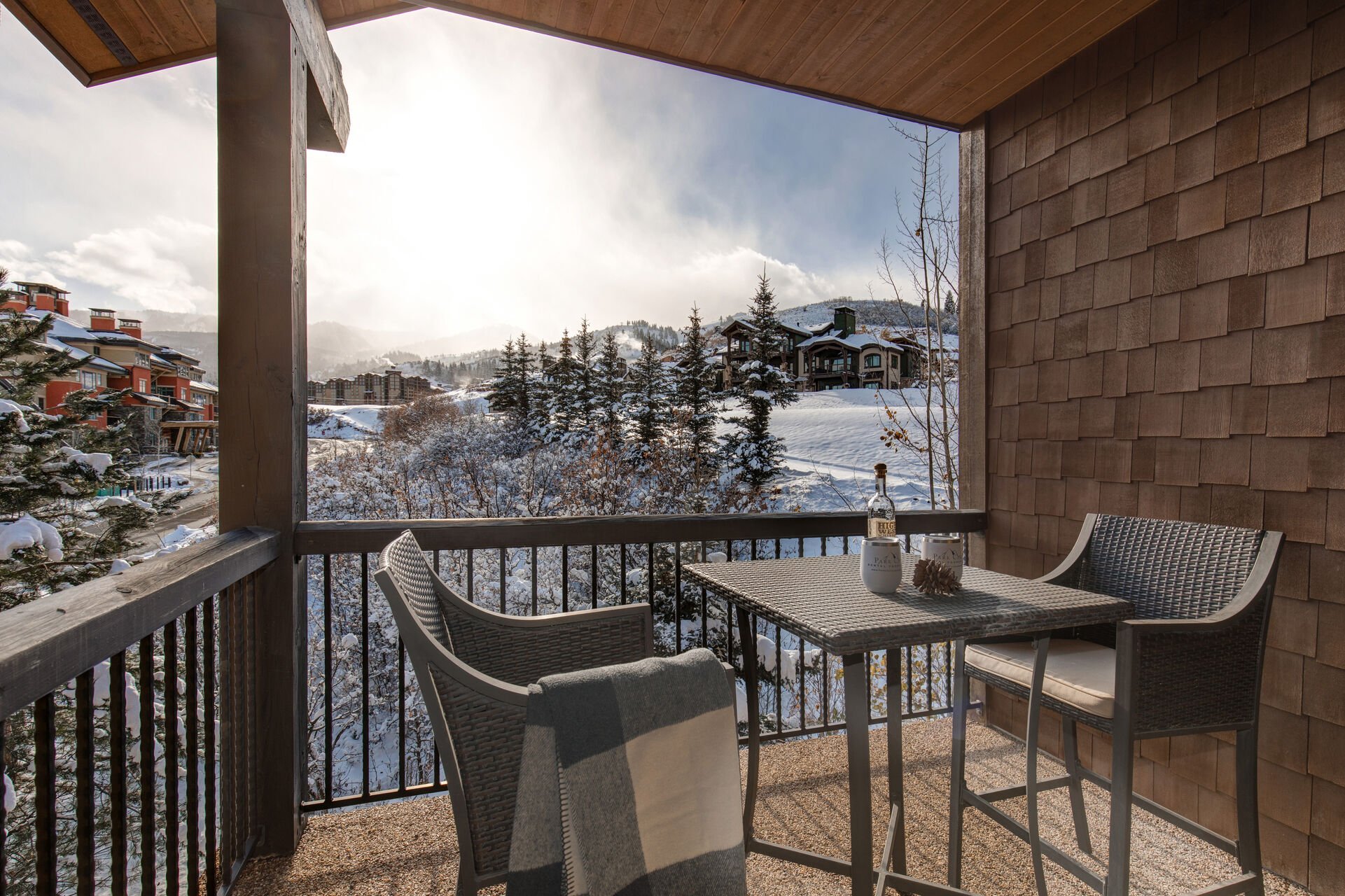
Upper Level Patio with gas grill and outdoor furnishings
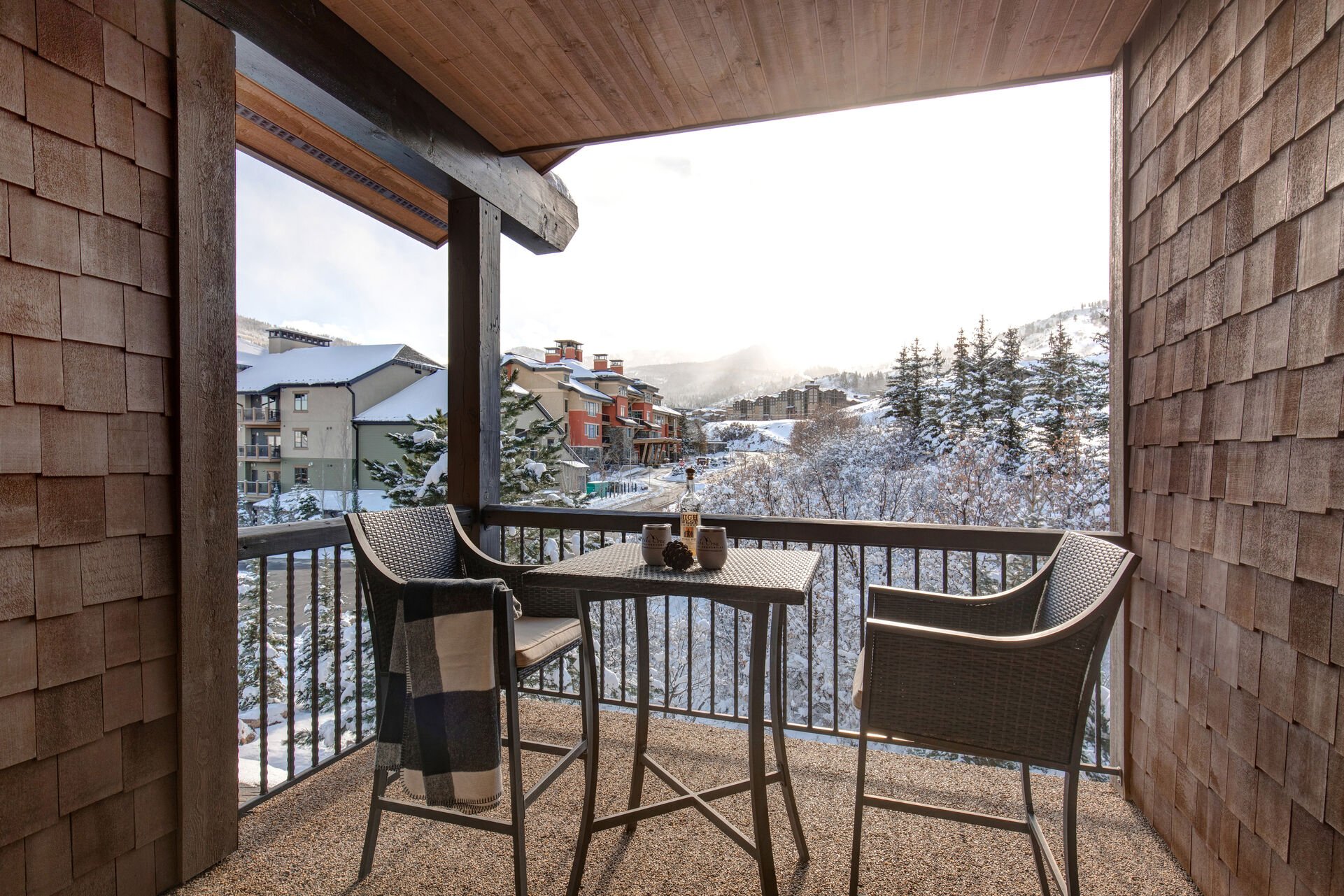
Upper Level Patio with gas grill and outdoor furnishings
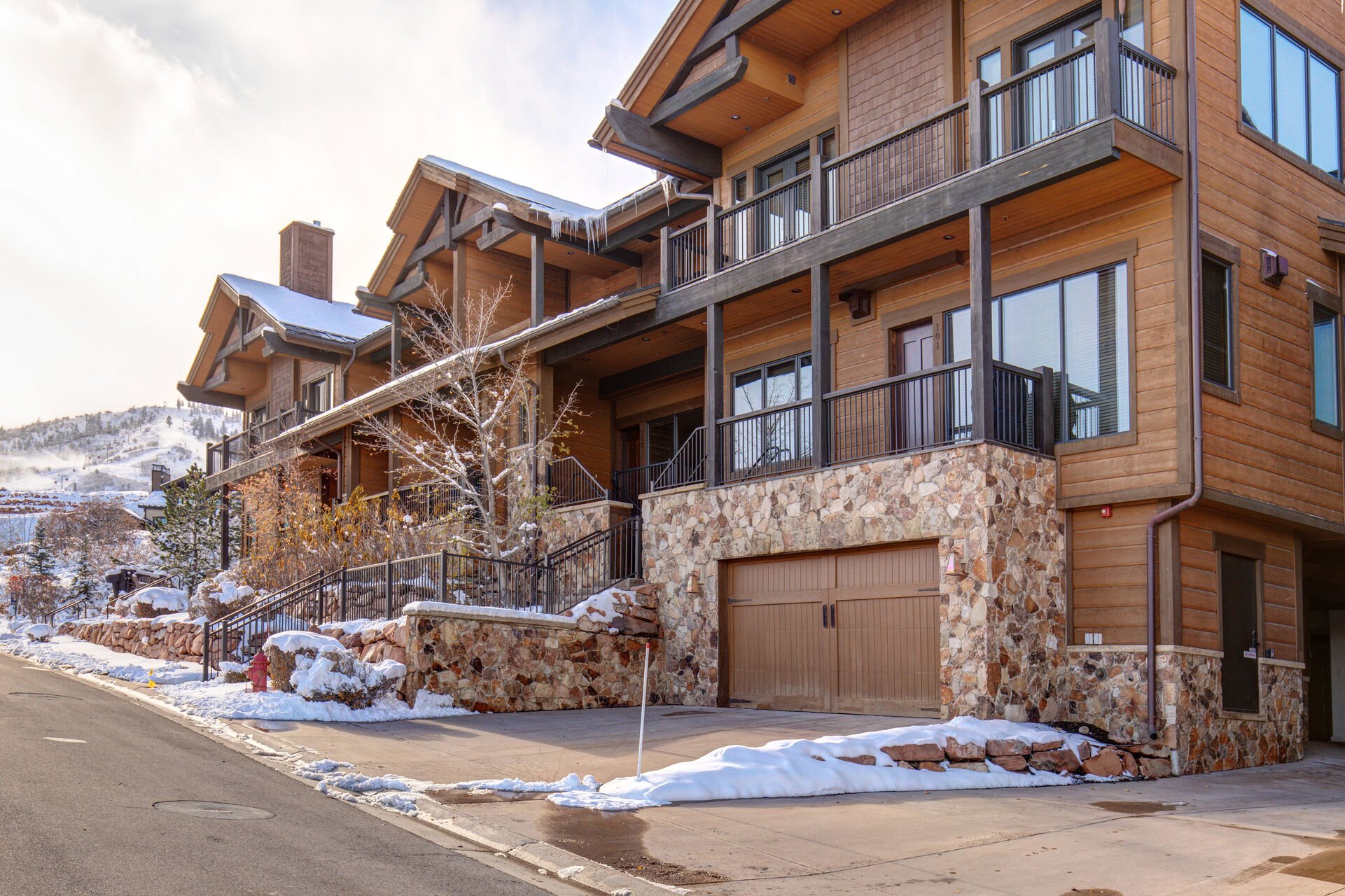
Front Exterior of building
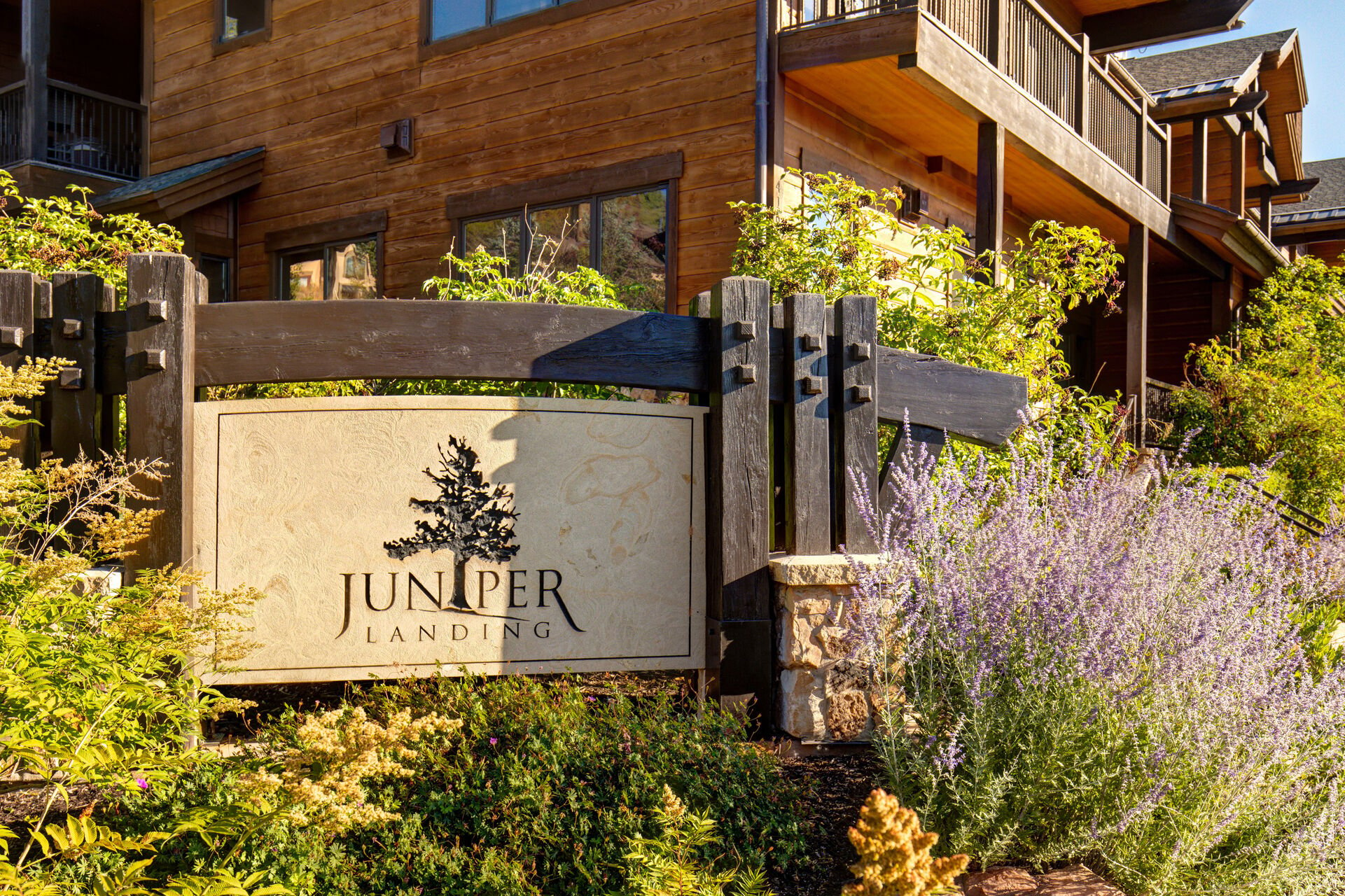
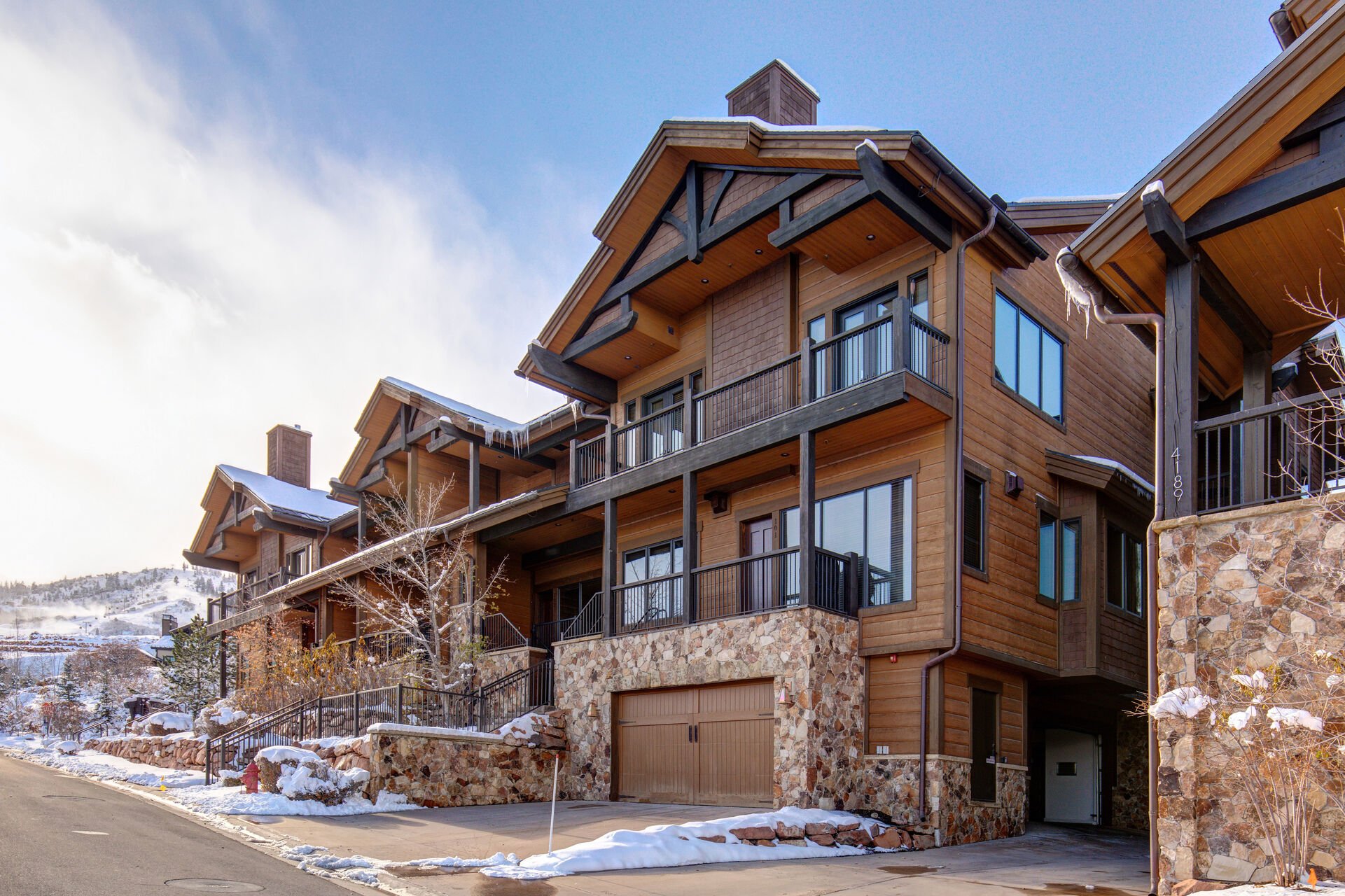
Front Exterior of building
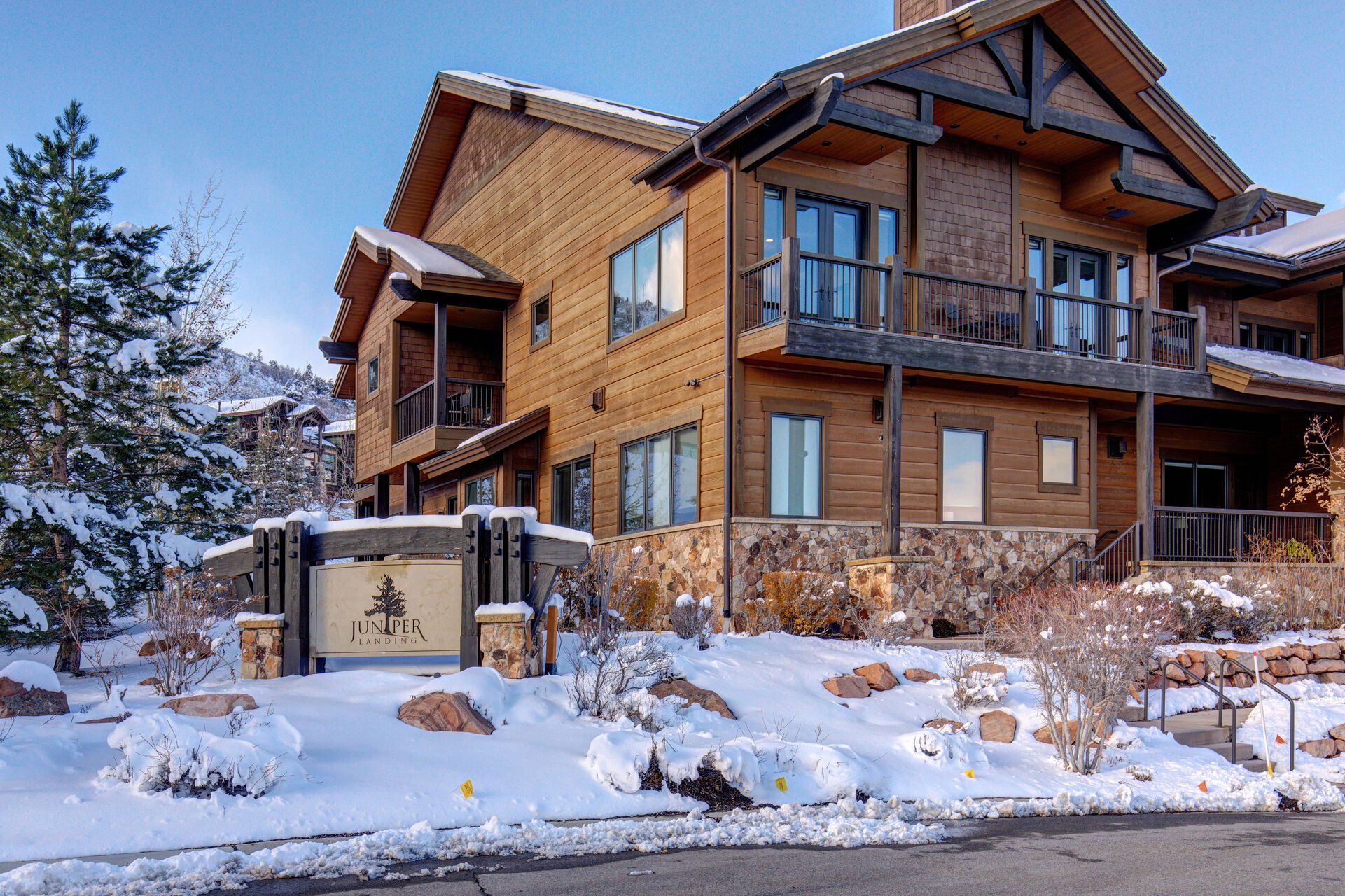
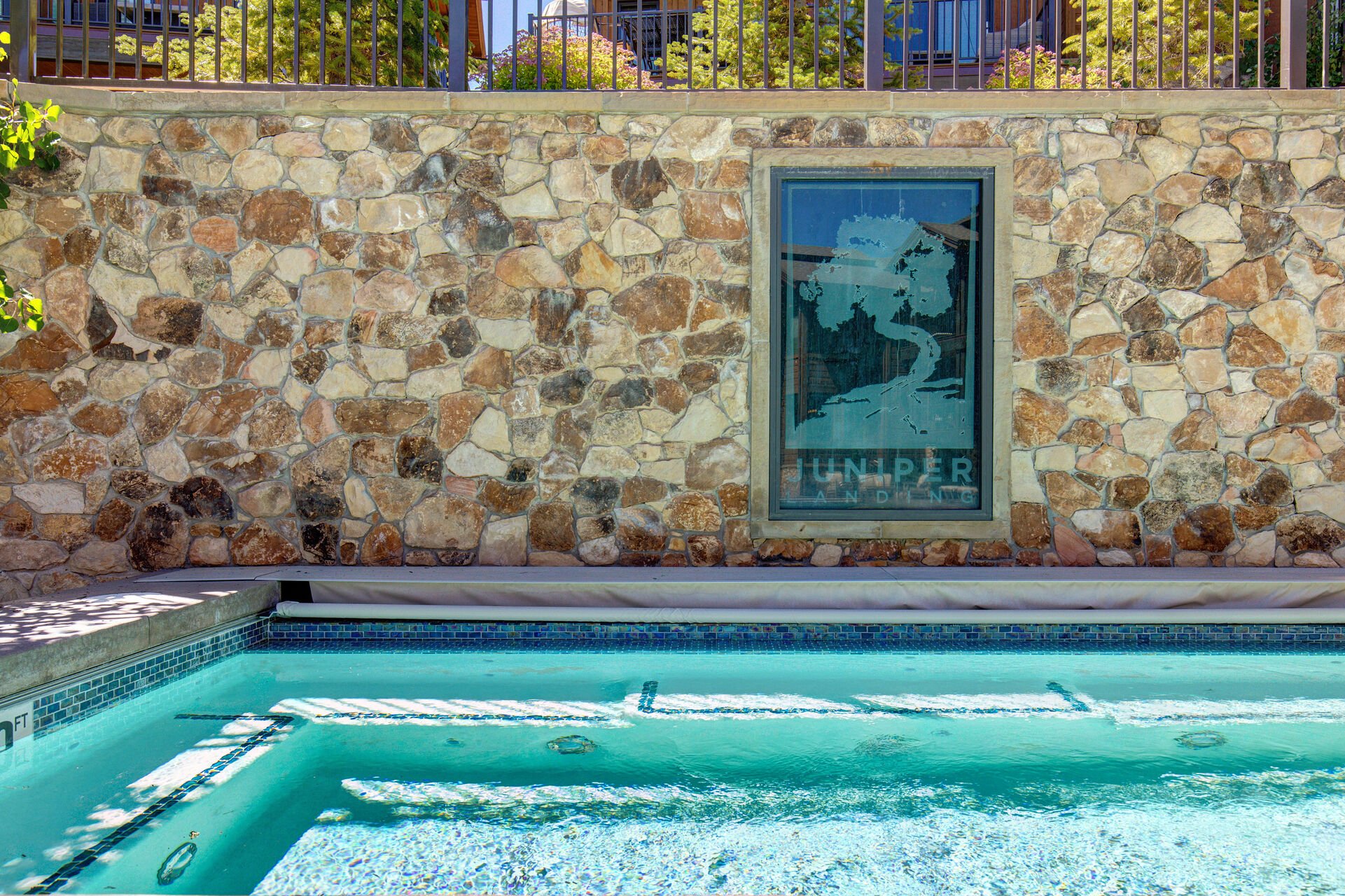
Large heated pool and hot tub, lounge chairs and seating with a fire pit, fitness room, sauna – all open year-round
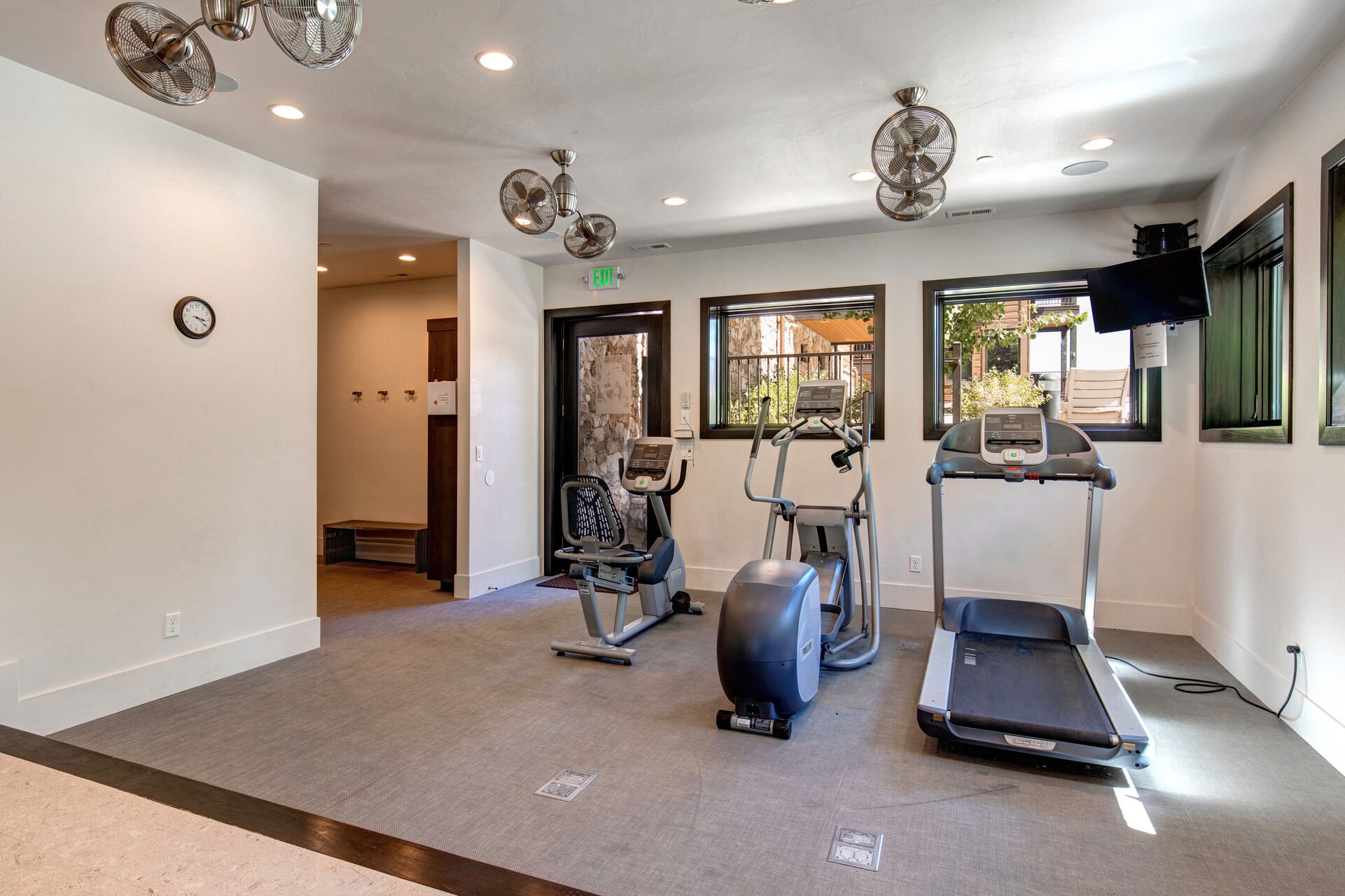
Large heated pool and hot tub, lounge chairs and seating with a fire pit, fitness room, sauna – all open year-round
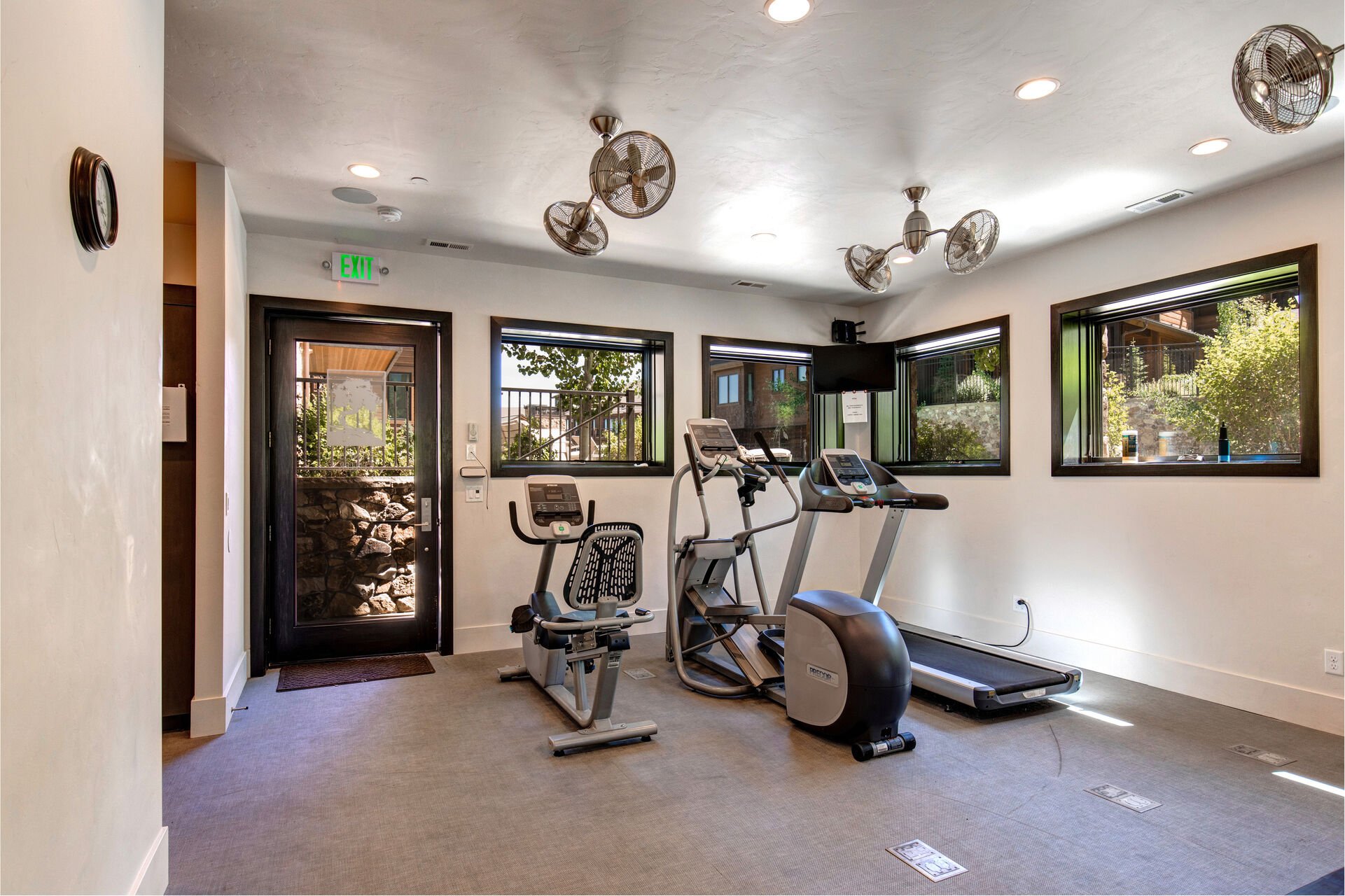
Large heated pool and hot tub, lounge chairs and seating with a fire pit, fitness room, sauna – all open year-round
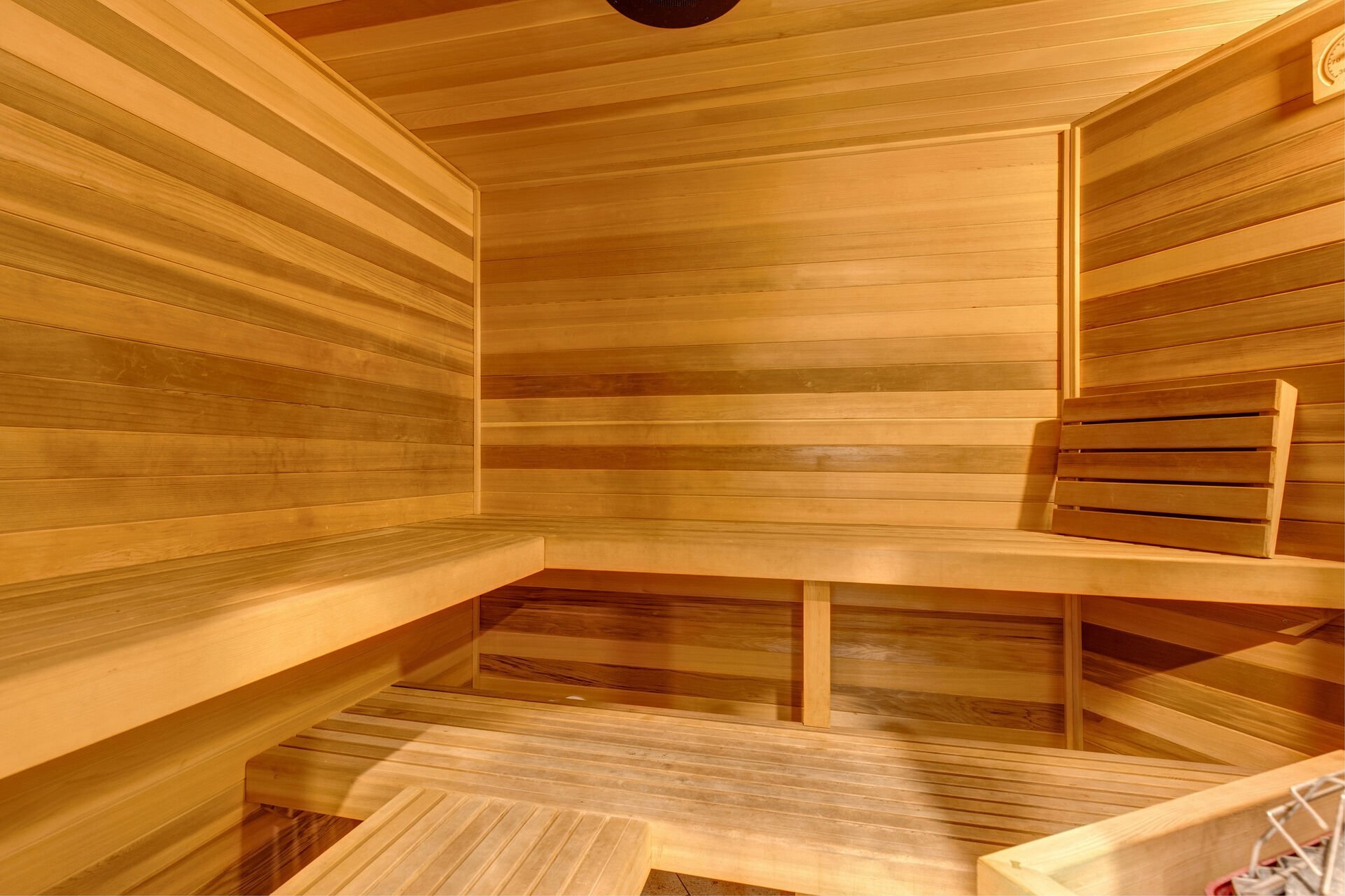
Large heated pool and hot tub, lounge chairs and seating with a fire pit, fitness room, sauna – all open year-round
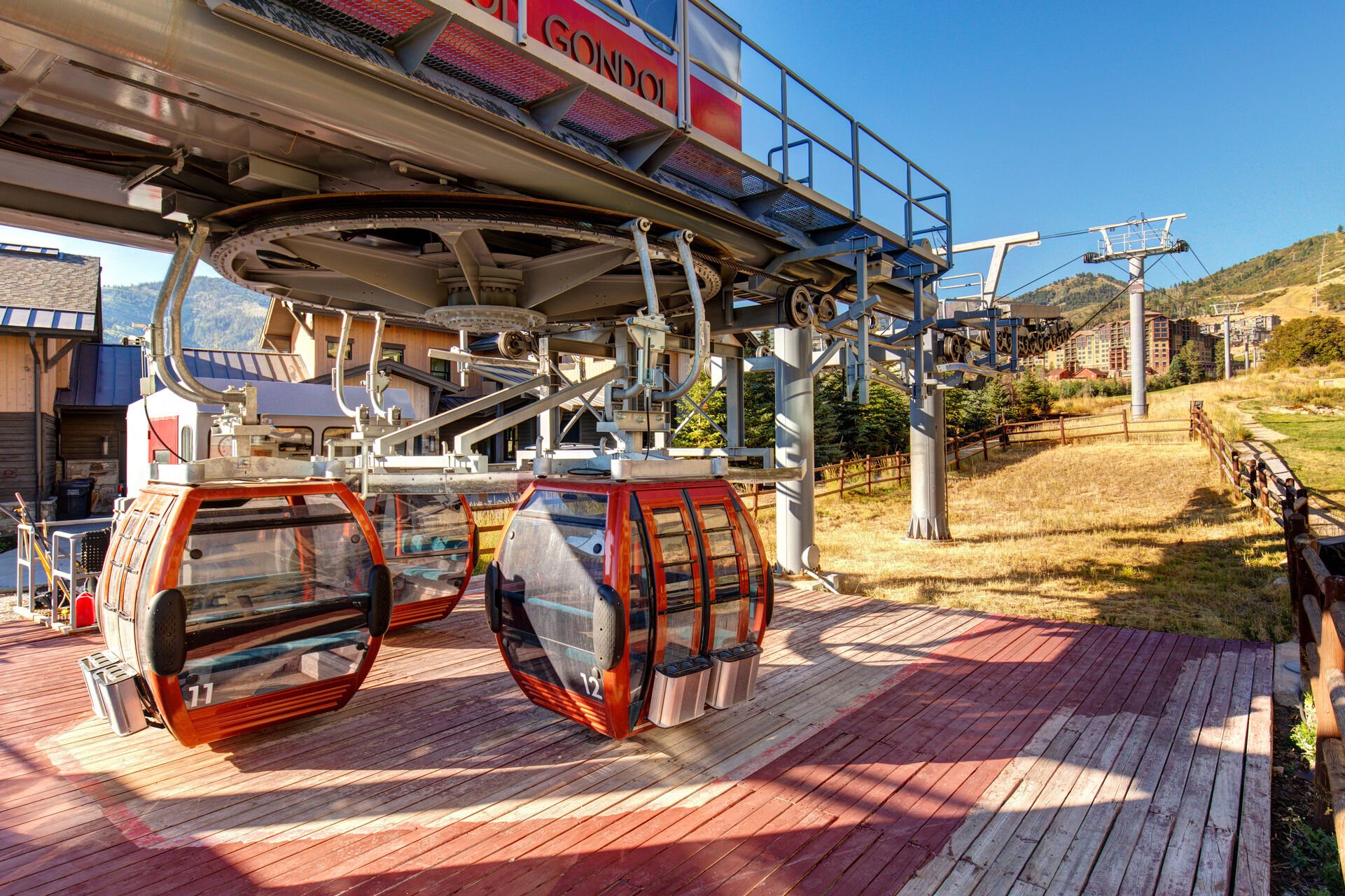
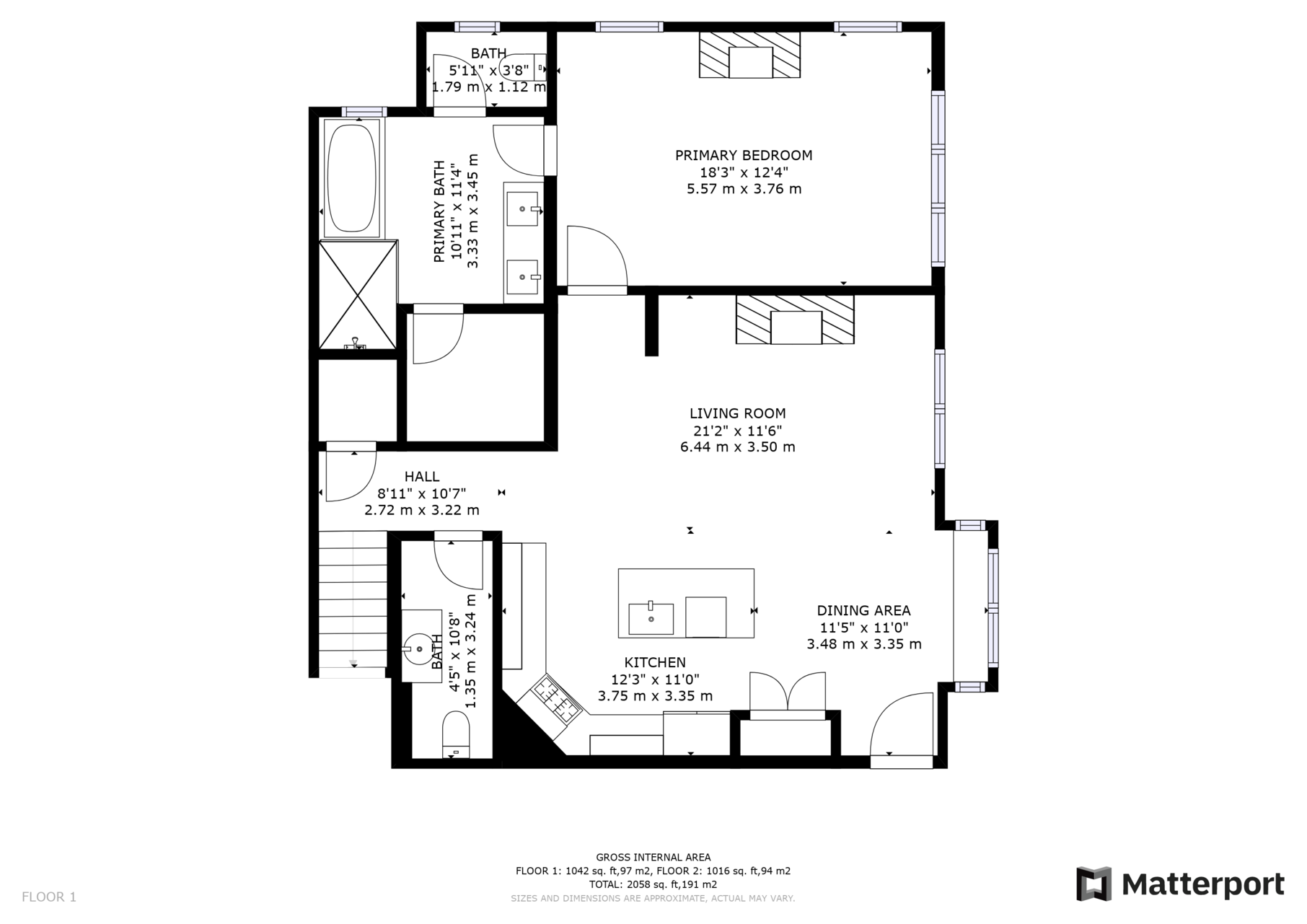
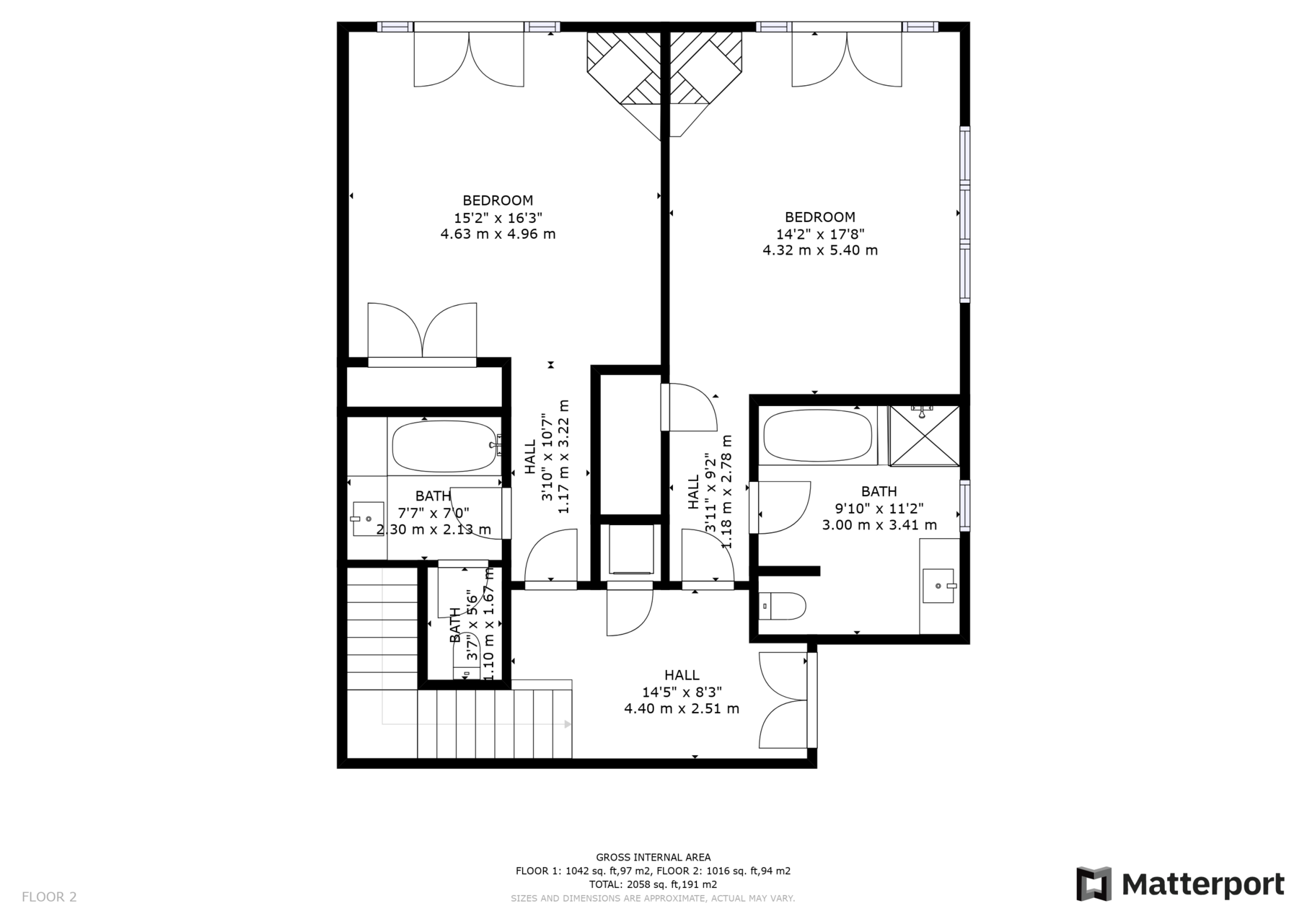



























































































 Secure Booking Experience
Secure Booking Experience