Park City Fox Point 1653
Park City Fox Point 1653
- 2Bed
- 2 Bath
- 4 Guests
Park City Fox Point 1653 Description
Welcome to Park City Fox Point 1653, a cozy and inviting ground level condo. Nestled in the vibrant Redstone/Kimball Junction area, this property offers the perfect blend of comfort and convenience. With its prime location, you'll be just a short stroll away from shopping, restaurants, movie theaters, and Basin Recreation center. Plus, with easy access to the free shuttle/bus, exploring the wonders of Park City has never been easier. Don't forget to enjoy a leisurely walk or bike ride around the Swaner Nature Preserve.
This property has 1056 sf of living space with two bedrooms and two bathrooms to accommodate up to 4 guests.
You will enter the ground level unit through the garage or front door and into the main living area.
Living Room: Indulge in a family-friendly ambiance seamlessly connected to the dining and kitchen area. Adorned with two leather sofas and a cozy armchair, a 32" TV with DirectTV and a soundbar, this space is an ideal retreat after a day of exploration. The gas fireplace provides a comforting warmth while a collection of puzzles and games offers some indoor enjoyment.
Kitchen: The fully equipped kitchen provides everything you need for cooking and dining. With ample counter space and high-end appliances, including a 4-top electric induction stove, drip coffee maker, fridge, dishwasher, and microwave, preparing meals is a pleasure.
Dining Area: The dining area boasts a charming round wooden table, comfortably accommodating up to 4 guests. It serves as a delightful setting to savor meals in the company of loved ones, creating memories that will last a lifetime.
Bedrooms / Bathrooms:
Master Bedroom 1— Boasts a comfortable king bed, Insignia TV with DirectTV, dresser, two bedside tables with lamps, and an en suite bathroom. The en suite bathroom features a stone-tiled shower, jetted tub, and a double sink vanity.
Bedroom 2 — Features two twin-size beds, a dresser, and closet space. Guests in this room have access to the shared full bathroom, which includes a shower/tub combo and a single sink vanity.
Electronics: Multiple TVs with DirectTV are available for your entertainment during your stay
Wireless Internet: Free high-speed WiFi
Laundry: A private washer and dryer is located just inside from the garage
Parking: Private 1-car garage and parking in the area for one car with parking pass.
A/C: Central A/C and heating
Private Hot tub: No
Pets: No pets allowed
Cameras: No cameras
Distances:
Canyons Village: 3.5 miles
Park City Mountain Resort: 6.1 miles
Deer Valley Resort: 7.9 miles
Utah Olympic Park: 2.0 miles
Canyons Golf Course: 3.4 miles
Historic Main Street: 7.0 miles
Grocery Store (Smith’s/Kimball Junction) — 0.3 miles
Liquor Store (Kimball Junction): 0.4 miles
Please note: discounts are offered for reservations longer than 30 days. Contact Park City Rental Properties at 435-571-0024 for details!
Virtual Tour
Amenities
- Checkin Available
- Checkout Available
- Not Available
- Available
- Checkin Available
- Checkout Available
- Not Available
Seasonal Rates (Nightly)
| Room | Beds | Baths | TVs | Comments |
|---|---|---|---|---|
| {[room.name]} |
{[room.beds_details]}
|
{[room.bathroom_details]}
|
{[room.television_details]}
|
{[room.comments]} |
| Season | Period | Min. Stay | Nightly Rate | Weekly Rate |
|---|---|---|---|---|
| {[rate.season_name]} | {[rate.period_begin]} - {[rate.period_end]} | {[rate.narrow_defined_days]} | {[rate.daily_first_interval_price]} | {[rate.weekly_price]} |
Welcome to Park City Fox Point 1653, a cozy and inviting ground level condo. Nestled in the vibrant Redstone/Kimball Junction area, this property offers the perfect blend of comfort and convenience. With its prime location, you'll be just a short stroll away from shopping, restaurants, movie theaters, and Basin Recreation center. Plus, with easy access to the free shuttle/bus, exploring the wonders of Park City has never been easier. Don't forget to enjoy a leisurely walk or bike ride around the Swaner Nature Preserve.
This property has 1056 sf of living space with two bedrooms and two bathrooms to accommodate up to 4 guests.
You will enter the ground level unit through the garage or front door and into the main living area.
Living Room: Indulge in a family-friendly ambiance seamlessly connected to the dining and kitchen area. Adorned with two leather sofas and a cozy armchair, a 32" TV with DirectTV and a soundbar, this space is an ideal retreat after a day of exploration. The gas fireplace provides a comforting warmth while a collection of puzzles and games offers some indoor enjoyment.
Kitchen: The fully equipped kitchen provides everything you need for cooking and dining. With ample counter space and high-end appliances, including a 4-top electric induction stove, drip coffee maker, fridge, dishwasher, and microwave, preparing meals is a pleasure.
Dining Area: The dining area boasts a charming round wooden table, comfortably accommodating up to 4 guests. It serves as a delightful setting to savor meals in the company of loved ones, creating memories that will last a lifetime.
Bedrooms / Bathrooms:
Master Bedroom 1— Boasts a comfortable king bed, Insignia TV with DirectTV, dresser, two bedside tables with lamps, and an en suite bathroom. The en suite bathroom features a stone-tiled shower, jetted tub, and a double sink vanity.
Bedroom 2 — Features two twin-size beds, a dresser, and closet space. Guests in this room have access to the shared full bathroom, which includes a shower/tub combo and a single sink vanity.
Electronics: Multiple TVs with DirectTV are available for your entertainment during your stay
Wireless Internet: Free high-speed WiFi
Laundry: A private washer and dryer is located just inside from the garage
Parking: Private 1-car garage and parking in the area for one car with parking pass.
A/C: Central A/C and heating
Private Hot tub: No
Pets: No pets allowed
Cameras: No cameras
Distances:
Canyons Village: 3.5 miles
Park City Mountain Resort: 6.1 miles
Deer Valley Resort: 7.9 miles
Utah Olympic Park: 2.0 miles
Canyons Golf Course: 3.4 miles
Historic Main Street: 7.0 miles
Grocery Store (Smith’s/Kimball Junction) — 0.3 miles
Liquor Store (Kimball Junction): 0.4 miles
Please note: discounts are offered for reservations longer than 30 days. Contact Park City Rental Properties at 435-571-0024 for details!
- Checkin Available
- Checkout Available
- Not Available
- Available
- Checkin Available
- Checkout Available
- Not Available
Seasonal Rates (Nightly)
| Season | Period | Min. Stay | Nightly Rate | Weekly Rate |
|---|---|---|---|---|
| {[rate.season_name]} | {[rate.period_begin]} - {[rate.period_end]} | {[rate.narrow_defined_days]} | {[rate.daily_first_interval_price]} | {[rate.weekly_price]} |
| Room | Beds | Baths | TVs | Comments |
|---|---|---|---|---|
| {[room.name]} |
{[room.beds_details]}
|
{[room.bathroom_details]}
|
{[room.television_details]}
|
{[room.comments]} |
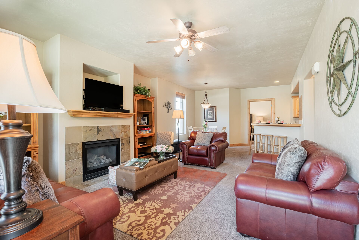
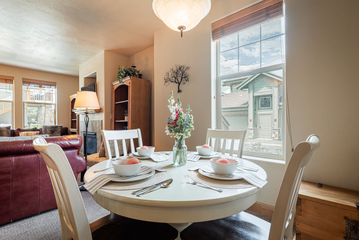
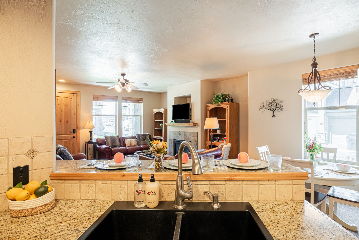
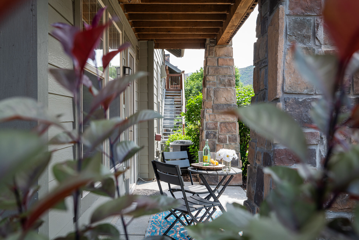
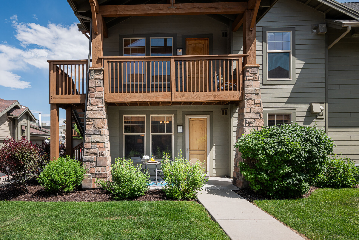
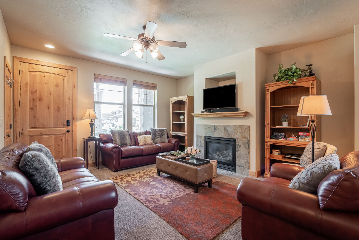
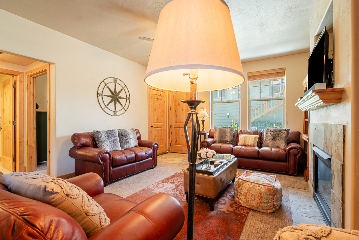
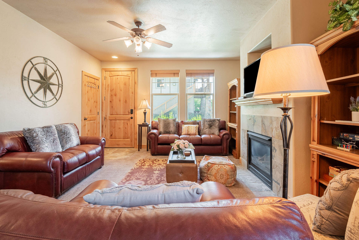
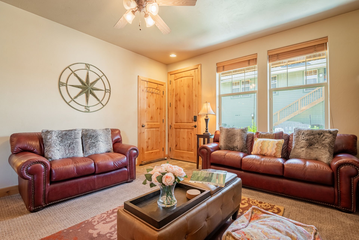
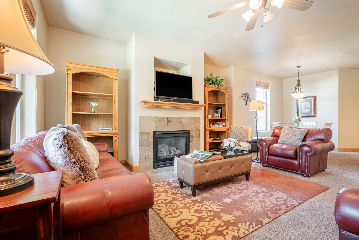
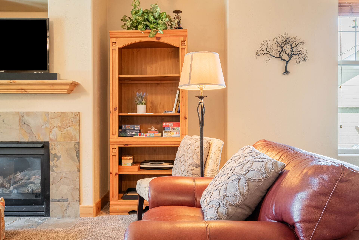
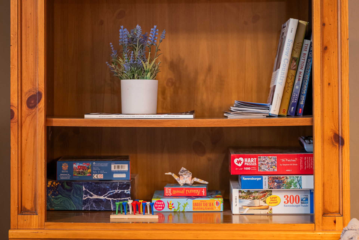
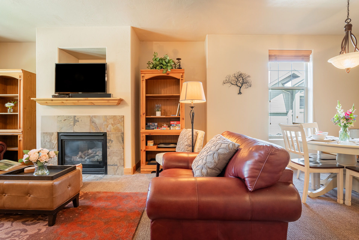
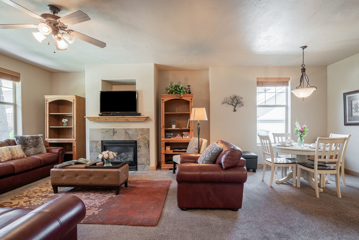
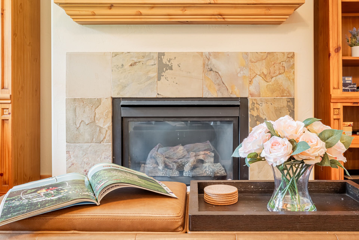
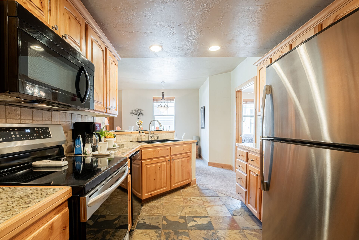
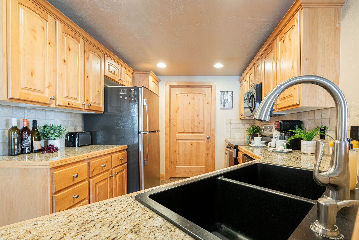
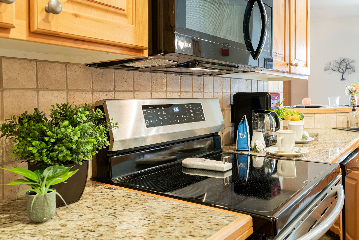
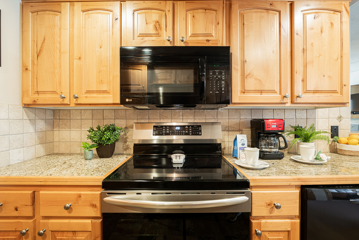
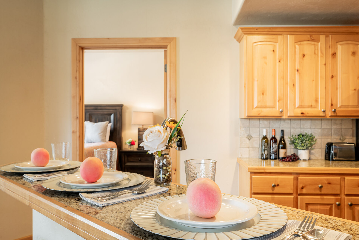
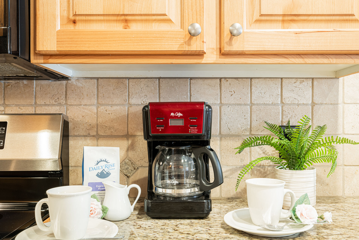
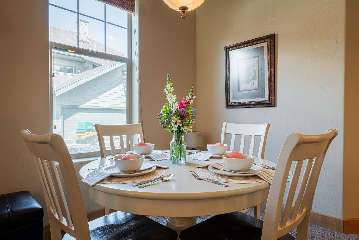
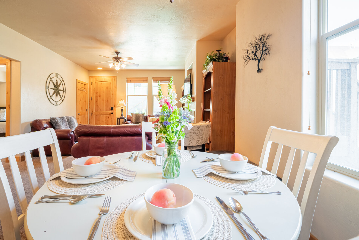
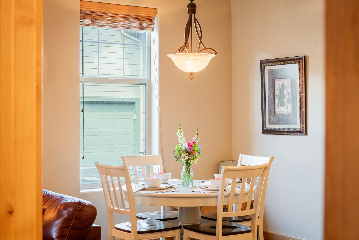
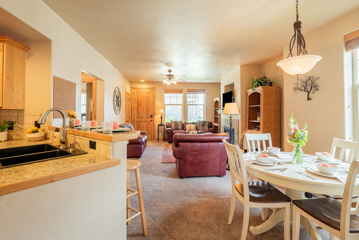
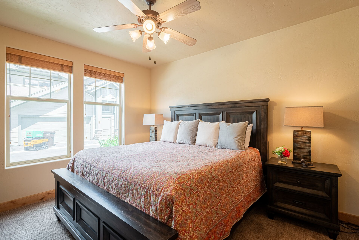
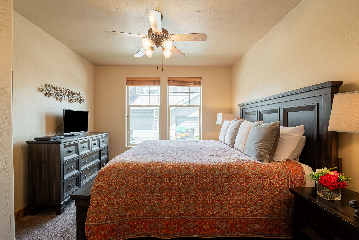
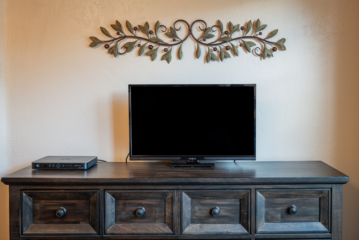
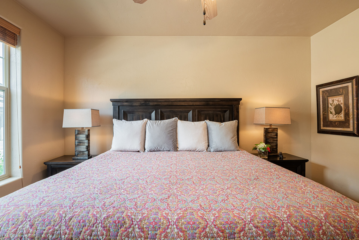
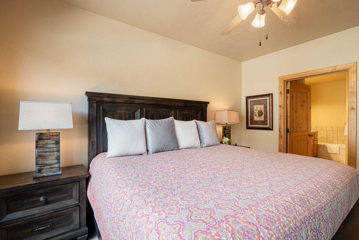
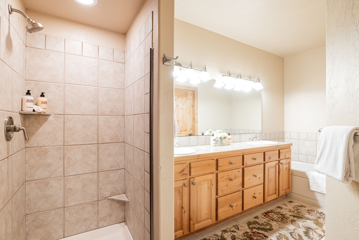
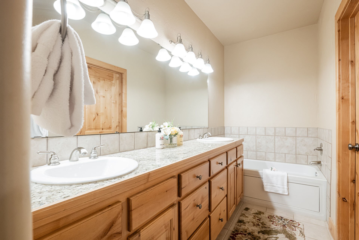
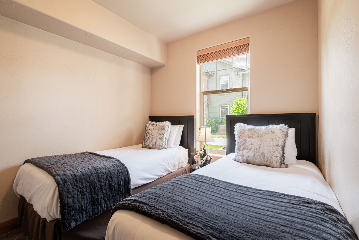
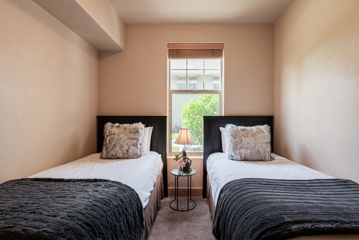
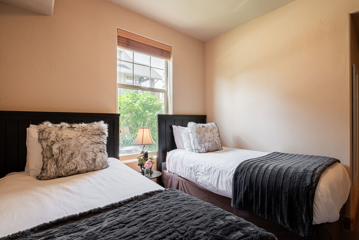
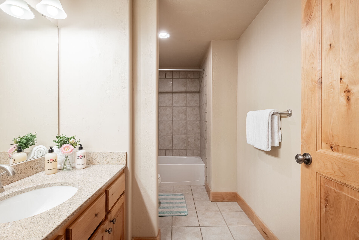
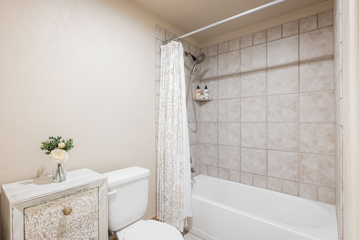
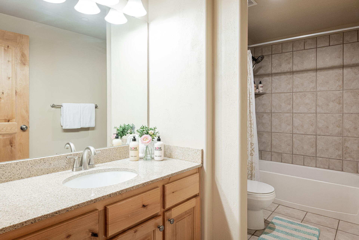
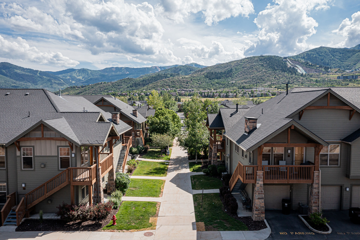
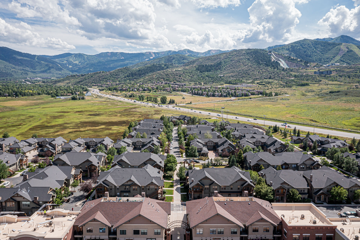





















































































 Secure Booking Experience
Secure Booking Experience