Park City Contempo On Main
Park City Contempo On Main
- 5Bed
- 5 Bath
- 11 Guests
Park City Contempo On Main Description
Experience the ultimate in luxury and convenience at Park City Contempo on Main, the perfect home base for your unforgettable Park City vacation. Situated on Main Street in Old Town Park City, this penthouse places you in the epicenter of the action. You'll be surrounded by the finest shopping, outstanding restaurants, and vibrant nightlife. For the snow enthusiasts, Park City Mountain Town Lift is just a 5-minute walk away, providing easy access to the slopes. Should you wish to explore further, the Old Town Transit Center is just a short block away offering free bus access to Deer Valley Ski Resort or the epic ski runs at the Canyons Village. Additional shopping, dining, and grocery options is just a quick 5-minute bus ride away.
This lavish condo spans 2905 square feet and features 5 bedrooms, all with en suite bathrooms, and 5.5 bathrooms that can comfortably sleep up to 11 guests.
Enter the building through a private door from Main Street, into a hallway, shared with one other unit, where you can store your skis or snowboards, before moving up a flight of stairs to the condo door. Stepping through the door puts you into this contemporary space holding the living room, dining area and kitchen.
Living Room: This space is professionally decorated and adorned with luxury furnishings. Sink into the plush sectional sofa and chairs or gather around the gas fireplace. A 65” Smart TV with cable programming provides entertainment, while the balcony invites you to savor the fresh mountain air and take in the bustling town below.
Kitchen: The gourmet kitchen features stylish stone countertops, a spacious island, and high-end stainless steel appliances. Fully equipped with a SubZero refrigerator/freezer and Wolf appliances, including a gas stove top, double ovens, and a microwave. Gather at the kitchen island with bar seating for four, perfect for your morning coffee or an afternoon cocktail.
Dining Area: Adjacent to the living room and kitchen, you discover a lovely wood dining table illuminated by a contemporary chandelier. Comfortable cushioned seating for eight and a wet bar has a SubZero dual-zone wine fridge, to store your favorite wines until they’re ready to be enjoyed, complete the setting.
Bedrooms / Bathrooms:
Grand Master Bedroom 1 (Upper Level): Retreat to a king-sized bed, complemented by a 50” Smart TV, cozy gas fireplace, and large window for an abundance of natural light. The en suite bathroom offers a dual sink vanity with a make-up area, a soaking tub, and a spacious tile/glass shower. There is direct access to the deck that provides a soothing hot tub and sweeping mountain views.
Master Bedroom 2 (Upper Level): Enjoy the comfort of a king-sized bed, a 50” Smart TV, a walk-in closet, and an en suite bathroom. Two sizable windows frame picturesque views of Old Town and the mountains. The en suite bathroom features a stone counter vanity and a tile/glass shower.
Bedroom 3/Bunk Room (Upper Level): This room features custom twin over twin bunk beds, an additional twin bed, ample closet space, and private access to a full shared bathroom. The shared bathroom boasts a stone counter vanity and a tile/glass shower.
Master Bedroom 4 (Main Level): A king-sized bed, a 43” Smart TV, and an en suite bathroom await. The private bath features a stone counter vanity and a tile/glass shower.
Master Bedroom 5 (Main Level): Unwind in a queen-sized bed, accompanied by a 43” Smart TV, and an en suite bathroom. The private bath offers a stone counter vanity and a tile/glass shower.
Additional Bathroom: A half bath on the main level provides additional convenience.
Outdoor Spaces: Take in the scenery from the main level balcony or the upper-level deck, complete with a private hot tub and a BBQ, ideal for outdoor gatherings.
Electronics: Multiple Smart TVs are provided throughout, and the living room includes cable programming.
Wireless Internet: Enjoy free high-speed wireless internet during your stay.
Laundry: A stacked front load washer and dryer are conveniently located in the main level hallway closet.
Ski & Gear Storage: You can hang your skis and snowboards in the shared entry hallway or feel free to leave them in the one-car garage. Just inside the condo to the left is a utility closet that has boot dryers so they will be ready for the next day.
Parking: The property offers a 1-car garage with dimensions of 102" W x 224" L X 80" H.
Metered parking is available on Main Street, and additional parking on Park Avenue requires a parking pass. Contact the property manager for possible arrangements for more than one car.
Cooling and Heating: Central air conditioning and heating ensure your comfort throughout your stay.
Private Hot Tub: Relax in the upper-level hot tub, overlooking the vibrant Main Street.
Pets: Unfortunately, pets are not allowed.
Cameras: A camera is located at the condo front door.
Distances:
Park City Mountain Resort Town Lift: 0.3 miles (walk or wave down the Park City Trolley for a ride)
Deer Valley Resort: 1.3 miles
Canyons Village: 5.6 miles
Park City Golf Course — 1.9 mile
Grocery Store: 2 miles
Liquor Store (Swede Alley): 0.3 mile
Please note: discounts are offered for reservations more than 30 days. Contact Park City Rental Properties at 435-571-0024 for details!
Virtual Tour
Amenities
- Checkin Available
- Checkout Available
- Not Available
- Available
- Checkin Available
- Checkout Available
- Not Available
Seasonal Rates (Nightly)
| Room | Beds | Baths | TVs | Comments |
|---|---|---|---|---|
| {[room.name]} |
{[room.beds_details]}
|
{[room.bathroom_details]}
|
{[room.television_details]}
|
{[room.comments]} |
| Season | Period | Min. Stay | Nightly Rate | Weekly Rate |
|---|---|---|---|---|
| {[rate.season_name]} | {[rate.period_begin]} - {[rate.period_end]} | {[rate.narrow_defined_days]} | {[rate.daily_first_interval_price]} | {[rate.weekly_price]} |
Experience the ultimate in luxury and convenience at Park City Contempo on Main, the perfect home base for your unforgettable Park City vacation. Situated on Main Street in Old Town Park City, this penthouse places you in the epicenter of the action. You'll be surrounded by the finest shopping, outstanding restaurants, and vibrant nightlife. For the snow enthusiasts, Park City Mountain Town Lift is just a 5-minute walk away, providing easy access to the slopes. Should you wish to explore further, the Old Town Transit Center is just a short block away offering free bus access to Deer Valley Ski Resort or the epic ski runs at the Canyons Village. Additional shopping, dining, and grocery options is just a quick 5-minute bus ride away.
This lavish condo spans 2905 square feet and features 5 bedrooms, all with en suite bathrooms, and 5.5 bathrooms that can comfortably sleep up to 11 guests.
Enter the building through a private door from Main Street, into a hallway, shared with one other unit, where you can store your skis or snowboards, before moving up a flight of stairs to the condo door. Stepping through the door puts you into this contemporary space holding the living room, dining area and kitchen.
Living Room: This space is professionally decorated and adorned with luxury furnishings. Sink into the plush sectional sofa and chairs or gather around the gas fireplace. A 65” Smart TV with cable programming provides entertainment, while the balcony invites you to savor the fresh mountain air and take in the bustling town below.
Kitchen: The gourmet kitchen features stylish stone countertops, a spacious island, and high-end stainless steel appliances. Fully equipped with a SubZero refrigerator/freezer and Wolf appliances, including a gas stove top, double ovens, and a microwave. Gather at the kitchen island with bar seating for four, perfect for your morning coffee or an afternoon cocktail.
Dining Area: Adjacent to the living room and kitchen, you discover a lovely wood dining table illuminated by a contemporary chandelier. Comfortable cushioned seating for eight and a wet bar has a SubZero dual-zone wine fridge, to store your favorite wines until they’re ready to be enjoyed, complete the setting.
Bedrooms / Bathrooms:
Grand Master Bedroom 1 (Upper Level): Retreat to a king-sized bed, complemented by a 50” Smart TV, cozy gas fireplace, and large window for an abundance of natural light. The en suite bathroom offers a dual sink vanity with a make-up area, a soaking tub, and a spacious tile/glass shower. There is direct access to the deck that provides a soothing hot tub and sweeping mountain views.
Master Bedroom 2 (Upper Level): Enjoy the comfort of a king-sized bed, a 50” Smart TV, a walk-in closet, and an en suite bathroom. Two sizable windows frame picturesque views of Old Town and the mountains. The en suite bathroom features a stone counter vanity and a tile/glass shower.
Bedroom 3/Bunk Room (Upper Level): This room features custom twin over twin bunk beds, an additional twin bed, ample closet space, and private access to a full shared bathroom. The shared bathroom boasts a stone counter vanity and a tile/glass shower.
Master Bedroom 4 (Main Level): A king-sized bed, a 43” Smart TV, and an en suite bathroom await. The private bath features a stone counter vanity and a tile/glass shower.
Master Bedroom 5 (Main Level): Unwind in a queen-sized bed, accompanied by a 43” Smart TV, and an en suite bathroom. The private bath offers a stone counter vanity and a tile/glass shower.
Additional Bathroom: A half bath on the main level provides additional convenience.
Outdoor Spaces: Take in the scenery from the main level balcony or the upper-level deck, complete with a private hot tub and a BBQ, ideal for outdoor gatherings.
Electronics: Multiple Smart TVs are provided throughout, and the living room includes cable programming.
Wireless Internet: Enjoy free high-speed wireless internet during your stay.
Laundry: A stacked front load washer and dryer are conveniently located in the main level hallway closet.
Ski & Gear Storage: You can hang your skis and snowboards in the shared entry hallway or feel free to leave them in the one-car garage. Just inside the condo to the left is a utility closet that has boot dryers so they will be ready for the next day.
Parking: The property offers a 1-car garage with dimensions of 102" W x 224" L X 80" H.
Metered parking is available on Main Street, and additional parking on Park Avenue requires a parking pass. Contact the property manager for possible arrangements for more than one car.
Cooling and Heating: Central air conditioning and heating ensure your comfort throughout your stay.
Private Hot Tub: Relax in the upper-level hot tub, overlooking the vibrant Main Street.
Pets: Unfortunately, pets are not allowed.
Cameras: A camera is located at the condo front door.
Distances:
Park City Mountain Resort Town Lift: 0.3 miles (walk or wave down the Park City Trolley for a ride)
Deer Valley Resort: 1.3 miles
Canyons Village: 5.6 miles
Park City Golf Course — 1.9 mile
Grocery Store: 2 miles
Liquor Store (Swede Alley): 0.3 mile
Please note: discounts are offered for reservations more than 30 days. Contact Park City Rental Properties at 435-571-0024 for details!
- Checkin Available
- Checkout Available
- Not Available
- Available
- Checkin Available
- Checkout Available
- Not Available
Seasonal Rates (Nightly)
| Season | Period | Min. Stay | Nightly Rate | Weekly Rate |
|---|---|---|---|---|
| {[rate.season_name]} | {[rate.period_begin]} - {[rate.period_end]} | {[rate.narrow_defined_days]} | {[rate.daily_first_interval_price]} | {[rate.weekly_price]} |
| Room | Beds | Baths | TVs | Comments |
|---|---|---|---|---|
| {[room.name]} |
{[room.beds_details]}
|
{[room.bathroom_details]}
|
{[room.television_details]}
|
{[room.comments]} |
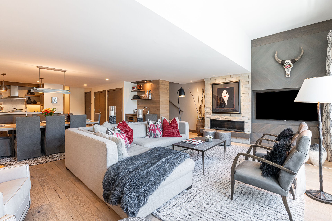
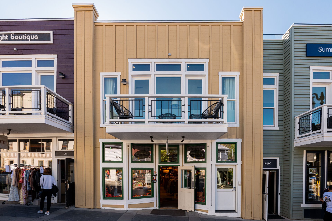
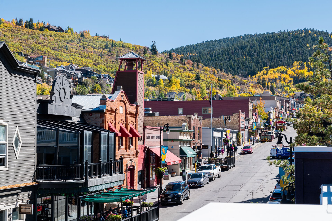
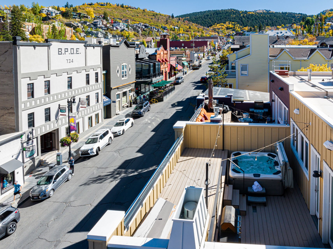
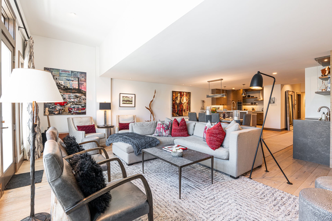
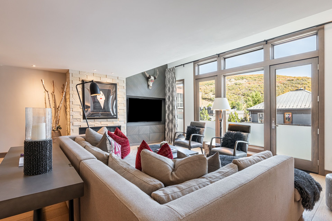
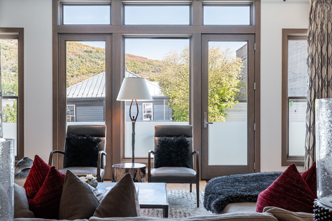
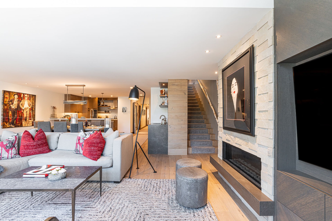
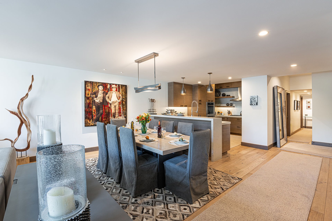
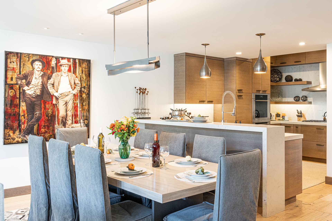
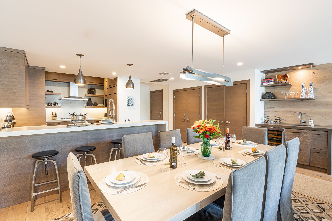
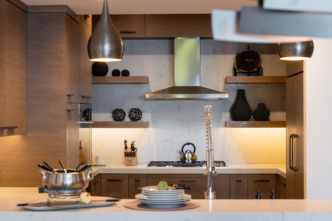
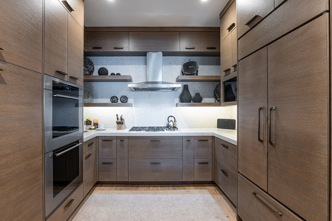
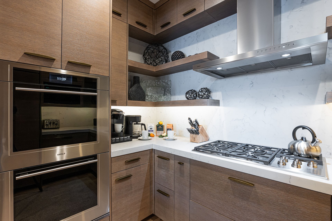
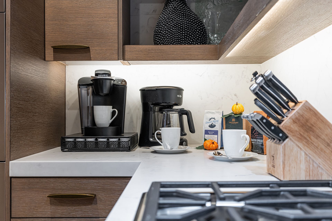
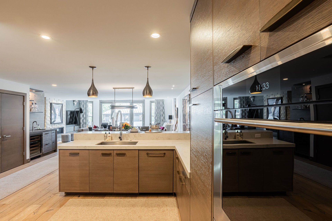
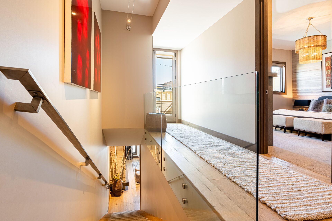
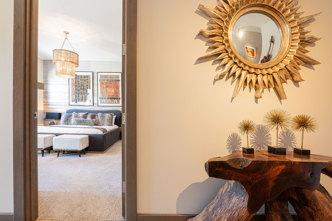
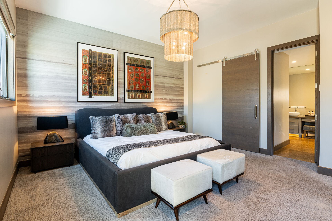
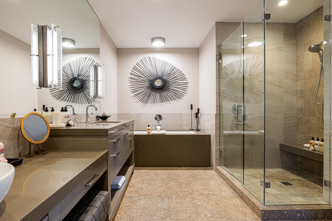
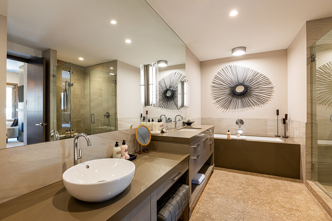
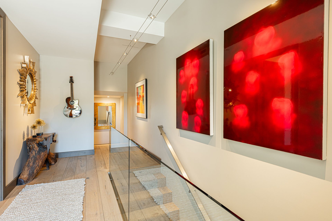
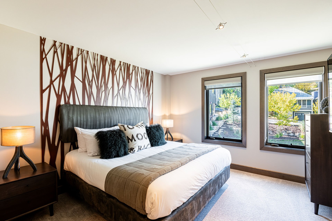
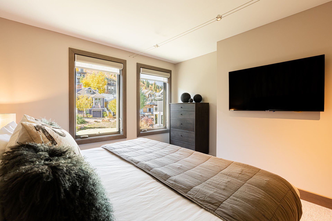
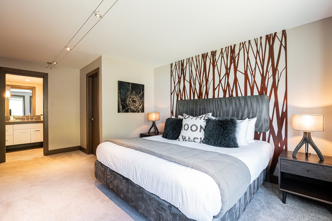
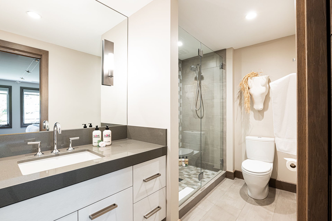
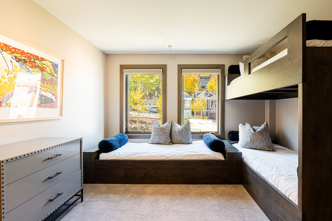
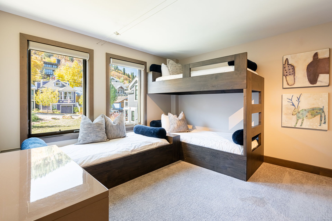
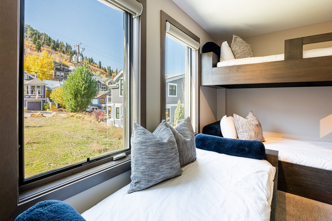
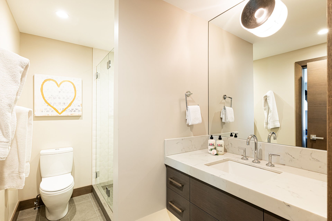
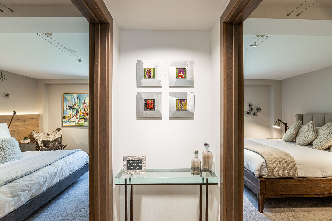
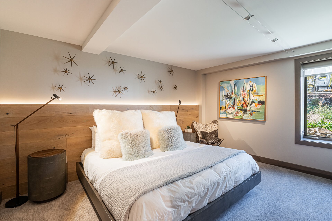
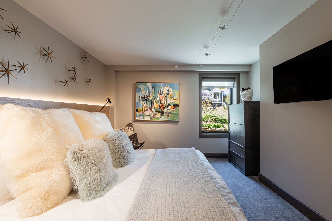
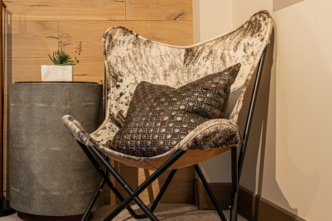
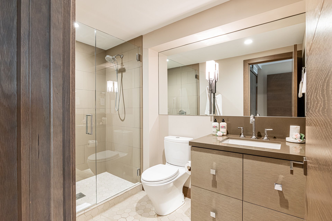
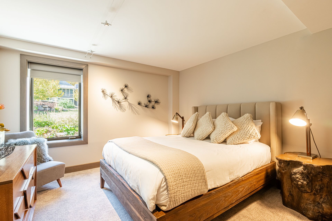
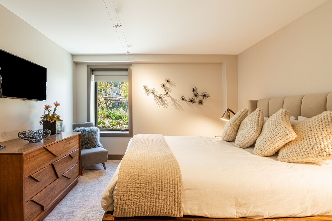
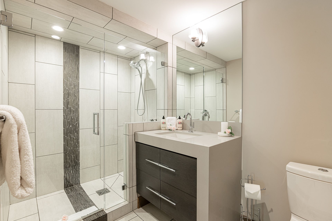
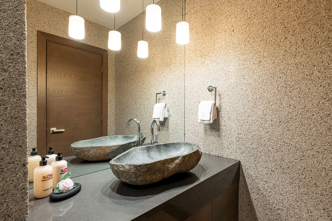
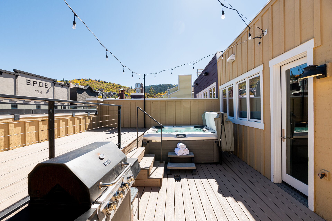
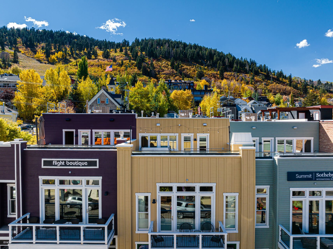
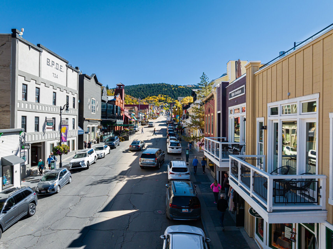
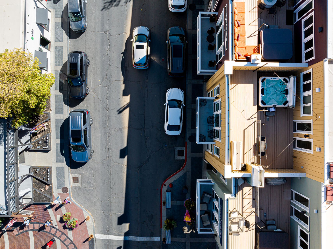
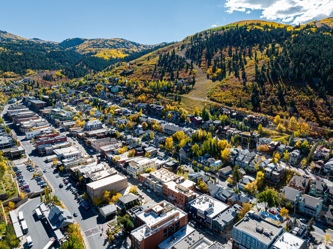
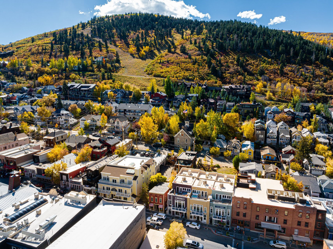































































































 Secure Booking Experience
Secure Booking Experience