Park City Colony Grand Ski-In/Ski-Out
Park City Colony Grand Ski-In/Ski-Out
- 6Bed
- 8 Bath
- 19 Guests
Park City Colony Grand Ski-In/Ski-Out Description
This is the quintessential ski-in/ski-out Colony mansion situated on 6.62 acres of wooded space providing serene privacy. This secluded setting is located in the prestigious gated community of The Colony slope side in the midst of Park City Resort.
Built in 2013, Park City Colony Grand Ski-in/Ski-out offers 7,269 square feet of luxury over two levels, with six bedrooms, six full bathrooms, and two half bathrooms — all to effortlessly accommodate up to 19 guests.
When you enter this spectacular home, you’ll be greeted by expansive spaces — all professionally decorated to embrace a truly modern décor and hardwood floors.
Main Level Living Room: You’ll enjoy comfortable and contemporary furnishings around a soaring floor to ceiling stone wood burning fireplace. There is access to the expansive private deck offering outdoor furnishings including a fire table.
Dining Area: The dining area is warm and inviting and is a great place to enjoy delicious food and great conversation. The lovely wood dining table can seat up to 10 diners.
Kitchen: The gourmet kitchen offers high-end appliances, finishes and cabinetry. It features a large center island, 6-burner gas stove, double ovens, microwave, two dishwashers and an oversized refrigerator. The chef in your group will love whipping up the very best in culinary offerings! Adjacent to this space, is a breakfast nook and sitting area with a lovely circular table and access to the deck — a great place to sit and chat over coffee. The sitting area has leather furnishing, a cozy fireplace, television, and even a window bench seat. There is also access to the expansive deck off the kitchen where you will find bar seating and a large BBQ grill.
Family/Game/Theater Rooms: On the home’s lower level is a spacious great room with two large flat-screen televisions and a gorgeous circular sectional sofa. There is additional seating, a warm gas fireplace, new shuffleboard table and foosball, and a large wet bar with seating, that makes this a perfect entertainment space. Just added is a newly furnished and fully equipped theatre room for endless entertainment. You will also have access to large patio with seating, a new private hot tub, and a fire pit for the cooler nights.
Bedrooms/Bathrooms:
Grand Master Suite (Main Level) – You will experience true extravagance. This grand room features a king size bed, a warm gas fireplace, and flat-screen television for your enjoyment. The private bathroom is an oasis with dual vanities, a large soaking tub and a dual head steam shower – all with high-end finishes and touches and views to the great outdoors. Or step out on the private balcony to enjoy the great mountain fresh air and mountain views, and a new hot tub.
Master Suite 2 (Main Level) – A spacious room with a king bed, TV and floor-to-ceiling for plenty of natural light and views. This master bath features a large tile and glass shower and stone counter sink, and a floor-to-ceiling window with a wooded view.
Master Suite 3 (Lower Level) – A spacious room with a king bed, TV, and a master bath offering two stone counter vanities, and a large tile and glass shower. There is also access to the lower level back patio.
Bedroom 4 (Lower Level) – Features two double beds, TV and a private bath with dual stone counter sinks and a tile and glass shower.
Bedroom 5 (Lower Level) – Offers two twin over twin bunk beds, TV and a desk, and private bath with a tile and glass shower.
Bedroom 6 (Lower Level) – Offers two twin over twin bunk beds and a twin trundle, TV, and private bath with a tub/shower combo.
Half bath on the main level and on the lower level
Ski-in/out Access:
Store your equipment in the spacious ski room that is equipped with boot warmers. From there, you are a few steps to the Panorama ski run (blue) for a true ski-in, ski-out experience. If you ski to and take the Dreamscape quad lift, and back down Panorama, you will have the opportunity to do multiple laps before you see any other skiers or maybe get first tracks! Ski-In/Ski-Out access is dependent on certain lifts and trails being open. When these are not open, guests will need to drive to the Cabriolet parking lot to access the slopes.
Outdoor Areas:
Out on the main level deck, take in the surrounding wooded and mountain views while indulging in the abundance of outdoor furnishings, a fire table, and commercial outdoor heaters that will keep you cozy on the cooler evenings. Or enjoy the same great views from the lower level patio, which offers more comfortable outdoor furnishings, a fire pit surrounded by cozy chairs, and a new 9-person hot tub.
Don't forget summer in The Colony! Hiking, spotting wildlife, and top-rated mountain biking opportunities will keep you and your guests fully entertained. Choose this stunning property for the ultimate Park City getaway during any time of the year!
Air Conditioning / Heat: Central A/C, Radiant heat throughout the home
Laundry: Two laundry rooms with full-size washers/dryers – one set on each level
Equipment Storage: A large ski room with room for all your equipment, including boot warmers
Fitness Room: A treadmill, weight bench and weights
Parking: 3-car garage and parking for up to three vehicles in the driveway
Hot Tubs: Two private hot tubs
Pets: NOT ALLOWED
Distances:
Canyons Village at Park City: Ski or 5.7 miles by car
Park City Mountain Resort: Ski or 8.4 miles by car
Kimball Junction: 8.0 miles
Main Street: 9.1 miles
Park Avenue Grocery, Liquor Store, and More: 7.9 miles
Salt Lake City International Airport: 38.8 miles
Please note: discounts are offered for reservations more than 30 days. Contact Park City Rental Properties at 435-571-0024 for details!
Virtual Tour
Amenities
- Checkin Available
- Checkout Available
- Not Available
- Available
- Checkin Available
- Checkout Available
- Not Available
Seasonal Rates (Nightly)
| Room | Beds | Baths | TVs | Comments |
|---|---|---|---|---|
| {[room.name]} |
{[room.beds_details]}
|
{[room.bathroom_details]}
|
{[room.television_details]}
|
{[room.comments]} |
| Season | Period | Min. Stay | Nightly Rate | Weekly Rate |
|---|---|---|---|---|
| {[rate.season_name]} | {[rate.period_begin]} - {[rate.period_end]} | {[rate.narrow_defined_days]} | {[rate.daily_first_interval_price]} | {[rate.weekly_price]} |
This is the quintessential ski-in/ski-out Colony mansion situated on 6.62 acres of wooded space providing serene privacy. This secluded setting is located in the prestigious gated community of The Colony slope side in the midst of Park City Resort.
Built in 2013, Park City Colony Grand Ski-in/Ski-out offers 7,269 square feet of luxury over two levels, with six bedrooms, six full bathrooms, and two half bathrooms — all to effortlessly accommodate up to 19 guests.
When you enter this spectacular home, you’ll be greeted by expansive spaces — all professionally decorated to embrace a truly modern décor and hardwood floors.
Main Level Living Room: You’ll enjoy comfortable and contemporary furnishings around a soaring floor to ceiling stone wood burning fireplace. There is access to the expansive private deck offering outdoor furnishings including a fire table.
Dining Area: The dining area is warm and inviting and is a great place to enjoy delicious food and great conversation. The lovely wood dining table can seat up to 10 diners.
Kitchen: The gourmet kitchen offers high-end appliances, finishes and cabinetry. It features a large center island, 6-burner gas stove, double ovens, microwave, two dishwashers and an oversized refrigerator. The chef in your group will love whipping up the very best in culinary offerings! Adjacent to this space, is a breakfast nook and sitting area with a lovely circular table and access to the deck — a great place to sit and chat over coffee. The sitting area has leather furnishing, a cozy fireplace, television, and even a window bench seat. There is also access to the expansive deck off the kitchen where you will find bar seating and a large BBQ grill.
Family/Game/Theater Rooms: On the home’s lower level is a spacious great room with two large flat-screen televisions and a gorgeous circular sectional sofa. There is additional seating, a warm gas fireplace, new shuffleboard table and foosball, and a large wet bar with seating, that makes this a perfect entertainment space. Just added is a newly furnished and fully equipped theatre room for endless entertainment. You will also have access to large patio with seating, a new private hot tub, and a fire pit for the cooler nights.
Bedrooms/Bathrooms:
Grand Master Suite (Main Level) – You will experience true extravagance. This grand room features a king size bed, a warm gas fireplace, and flat-screen television for your enjoyment. The private bathroom is an oasis with dual vanities, a large soaking tub and a dual head steam shower – all with high-end finishes and touches and views to the great outdoors. Or step out on the private balcony to enjoy the great mountain fresh air and mountain views, and a new hot tub.
Master Suite 2 (Main Level) – A spacious room with a king bed, TV and floor-to-ceiling for plenty of natural light and views. This master bath features a large tile and glass shower and stone counter sink, and a floor-to-ceiling window with a wooded view.
Master Suite 3 (Lower Level) – A spacious room with a king bed, TV, and a master bath offering two stone counter vanities, and a large tile and glass shower. There is also access to the lower level back patio.
Bedroom 4 (Lower Level) – Features two double beds, TV and a private bath with dual stone counter sinks and a tile and glass shower.
Bedroom 5 (Lower Level) – Offers two twin over twin bunk beds, TV and a desk, and private bath with a tile and glass shower.
Bedroom 6 (Lower Level) – Offers two twin over twin bunk beds and a twin trundle, TV, and private bath with a tub/shower combo.
Half bath on the main level and on the lower level
Ski-in/out Access:
Store your equipment in the spacious ski room that is equipped with boot warmers. From there, you are a few steps to the Panorama ski run (blue) for a true ski-in, ski-out experience. If you ski to and take the Dreamscape quad lift, and back down Panorama, you will have the opportunity to do multiple laps before you see any other skiers or maybe get first tracks! Ski-In/Ski-Out access is dependent on certain lifts and trails being open. When these are not open, guests will need to drive to the Cabriolet parking lot to access the slopes.
Outdoor Areas:
Out on the main level deck, take in the surrounding wooded and mountain views while indulging in the abundance of outdoor furnishings, a fire table, and commercial outdoor heaters that will keep you cozy on the cooler evenings. Or enjoy the same great views from the lower level patio, which offers more comfortable outdoor furnishings, a fire pit surrounded by cozy chairs, and a new 9-person hot tub.
Don't forget summer in The Colony! Hiking, spotting wildlife, and top-rated mountain biking opportunities will keep you and your guests fully entertained. Choose this stunning property for the ultimate Park City getaway during any time of the year!
Air Conditioning / Heat: Central A/C, Radiant heat throughout the home
Laundry: Two laundry rooms with full-size washers/dryers – one set on each level
Equipment Storage: A large ski room with room for all your equipment, including boot warmers
Fitness Room: A treadmill, weight bench and weights
Parking: 3-car garage and parking for up to three vehicles in the driveway
Hot Tubs: Two private hot tubs
Pets: NOT ALLOWED
Distances:
Canyons Village at Park City: Ski or 5.7 miles by car
Park City Mountain Resort: Ski or 8.4 miles by car
Kimball Junction: 8.0 miles
Main Street: 9.1 miles
Park Avenue Grocery, Liquor Store, and More: 7.9 miles
Salt Lake City International Airport: 38.8 miles
Please note: discounts are offered for reservations more than 30 days. Contact Park City Rental Properties at 435-571-0024 for details!
- Checkin Available
- Checkout Available
- Not Available
- Available
- Checkin Available
- Checkout Available
- Not Available
Seasonal Rates (Nightly)
| Season | Period | Min. Stay | Nightly Rate | Weekly Rate |
|---|---|---|---|---|
| {[rate.season_name]} | {[rate.period_begin]} - {[rate.period_end]} | {[rate.narrow_defined_days]} | {[rate.daily_first_interval_price]} | {[rate.weekly_price]} |
| Room | Beds | Baths | TVs | Comments |
|---|---|---|---|---|
| {[room.name]} |
{[room.beds_details]}
|
{[room.bathroom_details]}
|
{[room.television_details]}
|
{[room.comments]} |
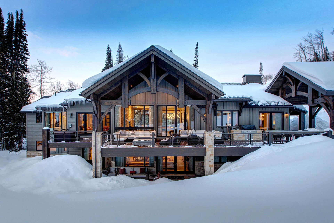
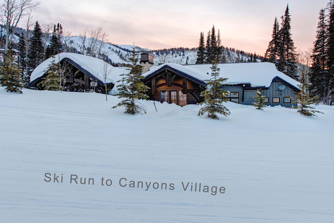
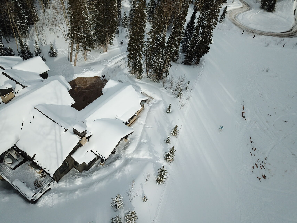
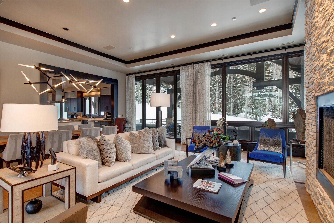
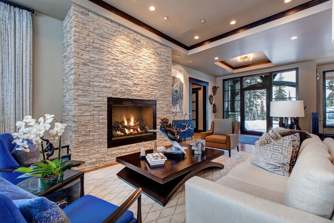
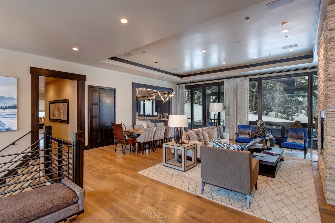
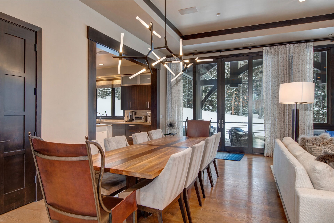
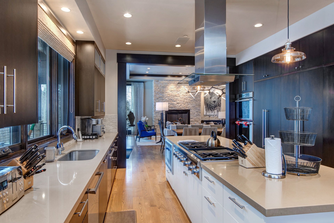
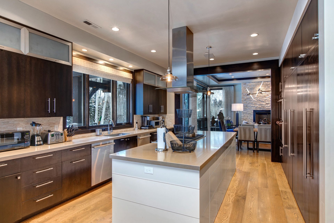
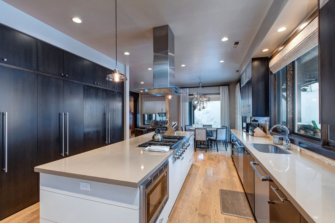
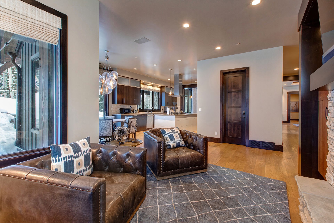
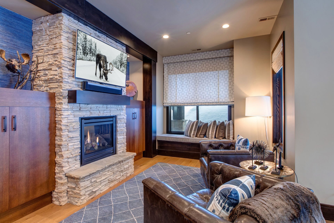
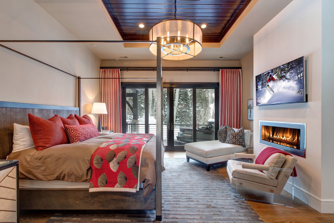
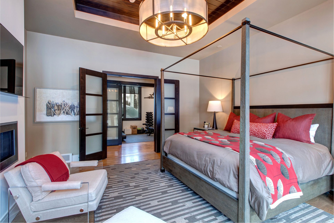
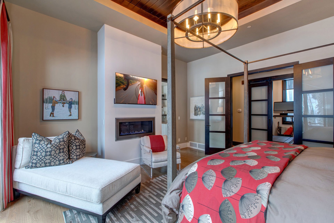
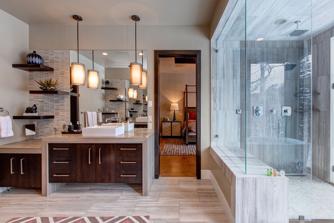
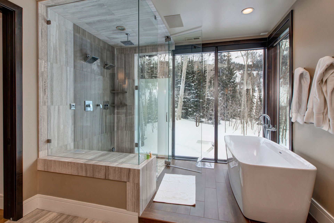
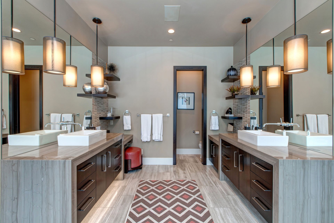
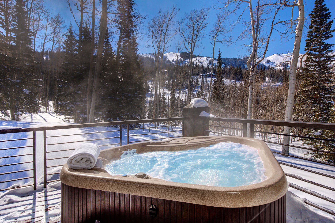
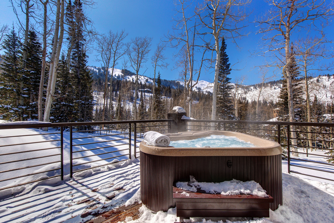
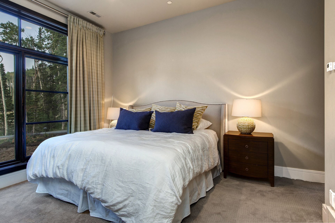
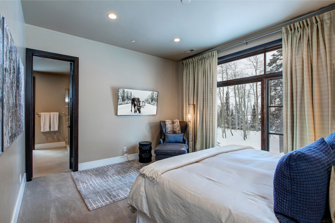
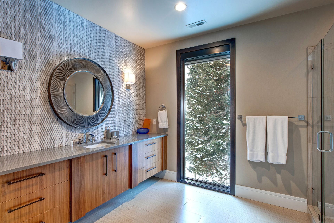
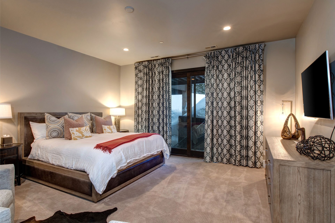
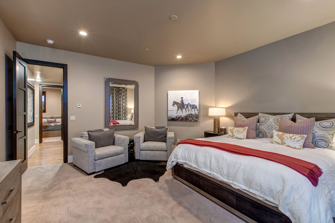
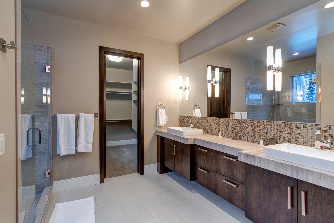
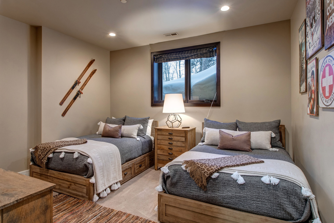
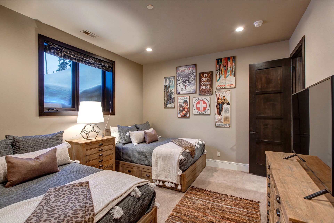
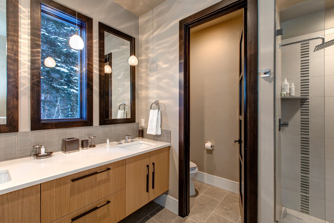
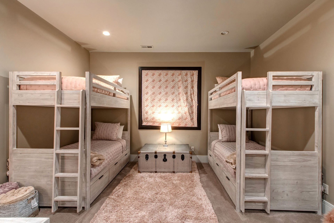
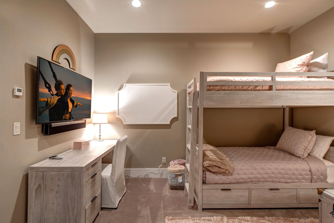
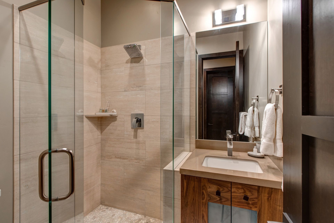
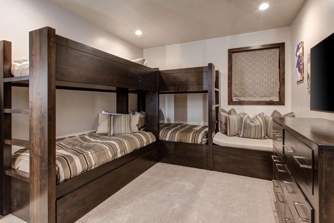
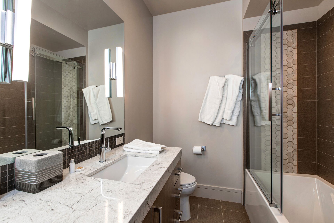
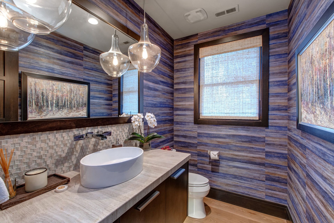
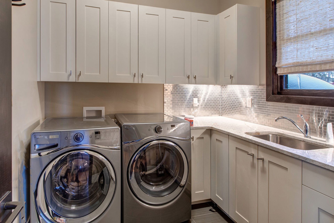
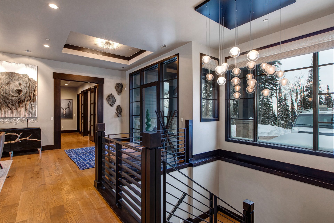
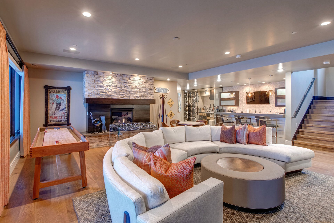
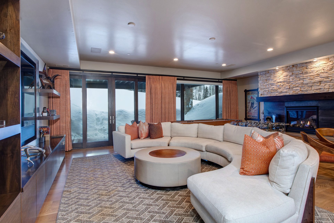
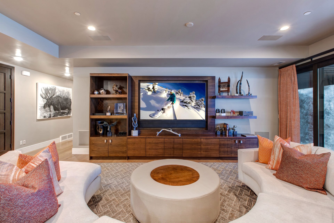
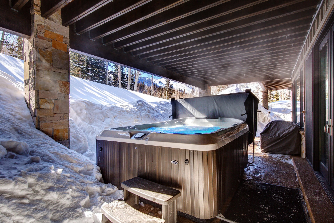
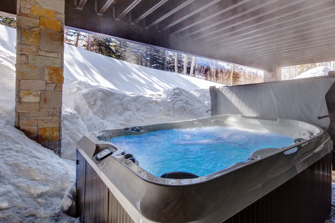
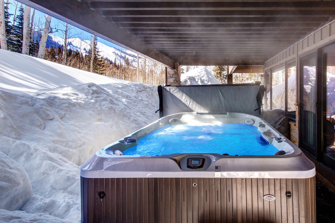
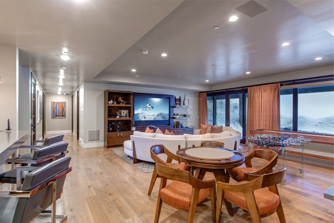
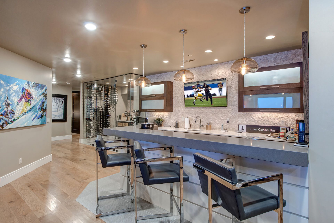
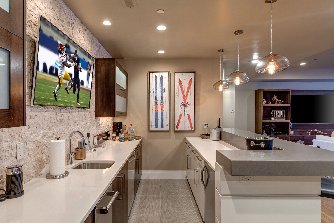
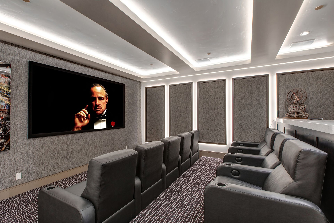
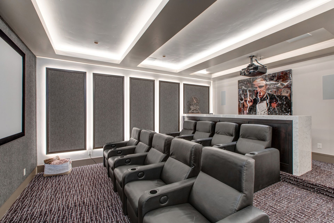
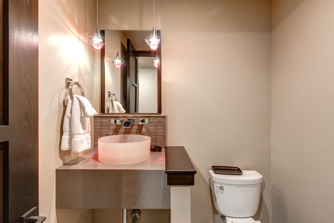
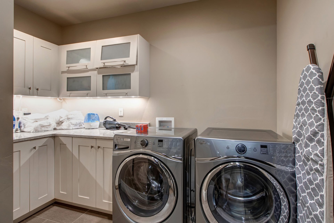
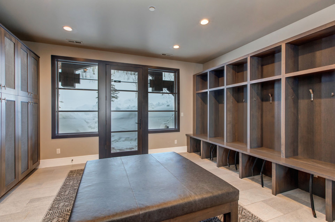
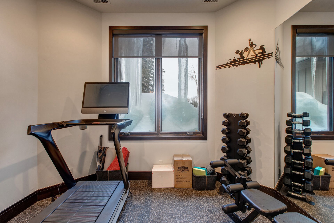
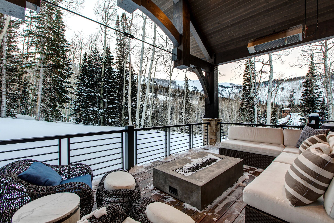
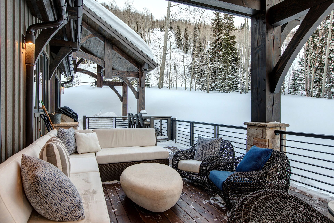
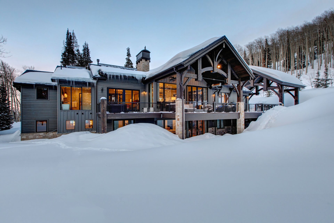
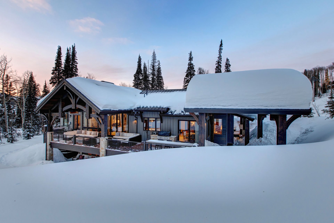
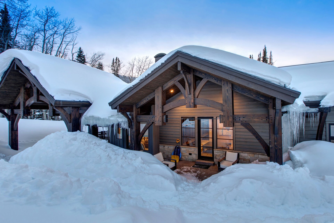
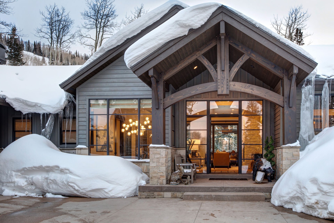
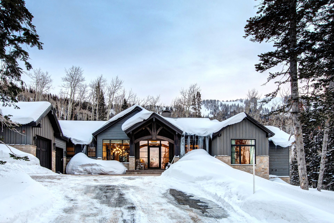
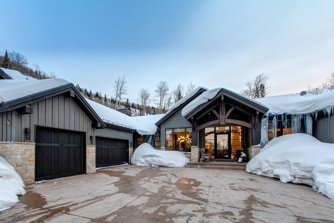
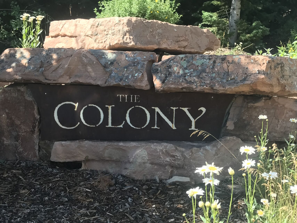
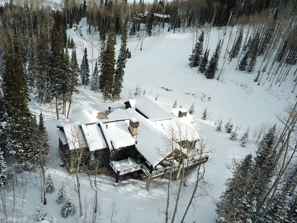
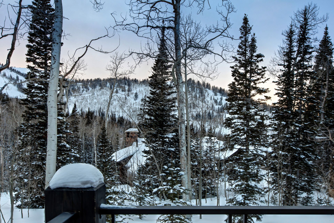
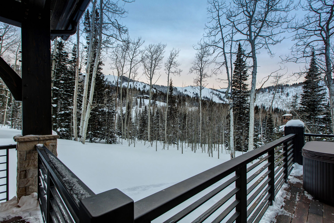
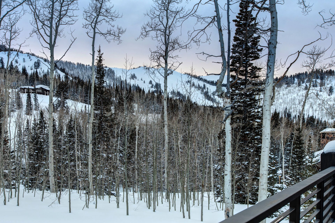
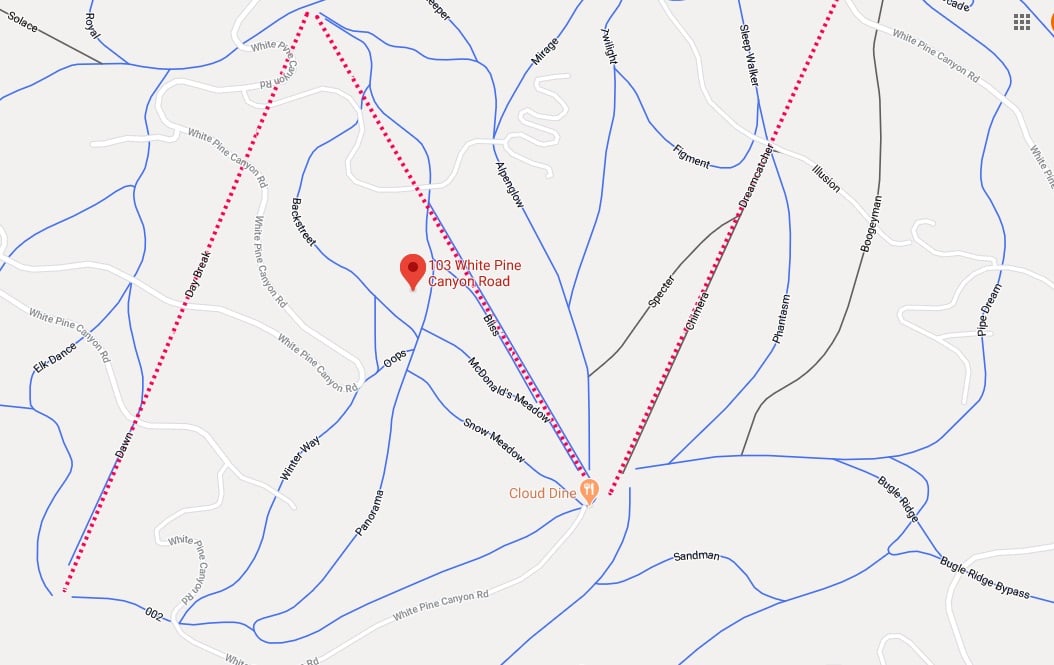
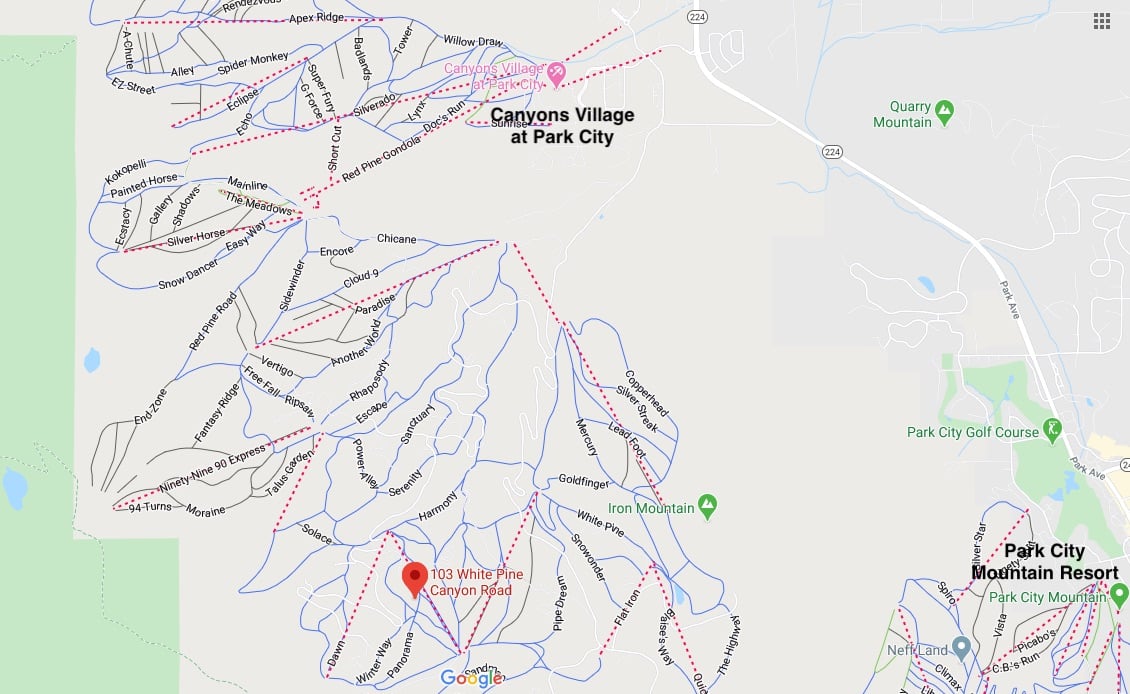











































































































































 Secure Booking Experience
Secure Booking Experience