Park City Blackstone 3720
Park City Blackstone 3720
- 3Bed
- 3 Bath
- 9 Guests
Park City Blackstone 3720 Description
Park City Blackstone 3720 provides the ultimate resort living experience; located across the street from The Canyons Cabriolet and PC Transit Hub, you will be just a few steps from numerous shops, restaurants, ski slopes and even relaxing spa services! From the Transit Hub, you can jump on the convenient (and free) Electric Express that will take you all over the area including Historic Main Street, and the Kimball Junction.
This striking home features three levels, 1,550 square feet, over three bedrooms and three bathrooms — all to accommodate up to nine guests.
Entering the townhome through the garage and up a short flight of stairs, puts you in the second level great room area with the living room, kitchen and dining.
Living Room: Features contemporary style furnishings with a sofa sleeper, a 55” Samsung Smart TV, a warm gas fireplace, and a small workspace. The many surrounding windows will let you enjoy natural light and surrounding views.
Kitchen: The kitchen space is fully equipped and offers stainless steel Viking appliances. You’ll love the gorgeous stone counters and bar seating for four.
Dining Room: This dining area has a table with seating for six, and you also have balcony access where you’ll find gorgeous surrounding views.
Bedrooms (all on upper level)
Master bedroom 1— King size bed, gas fireplace, 55” Samsung Smart TV, and a private balcony. The en suite bathroom features separate vanities, and a tile and glass shower.
Master bedroom 2 – Queen size bed, access to the full bathroom featuring double sinks, and a bath/tub combo.
Bedroom 3/Bunkroom — Twin over twin over twin bunk beds, private balcony and access to a full bathroom.
Main level full bathroom with a tub/shower combo
Community amenities: Clubhouse lounge with kitchenette, year-round heated pool, hot tub, and fitness center
Private Hot tub: Yes, on first-level patio
Ski Storage: Yes, in garage along with bench and boot warmers
Laundry: Stacked washer and dryer in main level laundry closet
Parking: Two-car garage
Wireless Internet: Yes, free high-speed WIFI.
A/C: Yes, central
Pets: No
Distances:
Canyons/Base area - You are located in the Canyons Village base area, so you are just steps to the lifts
Park City Mountain Resort: The PCMR base area is 3.7 miles.
Deer Valley Resort: 5.6 miles
Park City Golf Course — 2.8 mile
Nearest Bus Stop/Canyons Transit Hub: .6 miles
Grocery Store: Smith’s in Kimball Junction — 3.4 miles
Liquor Stores in Kimball Junction: 3.4 miles
Please note: discounts are offered for reservations longer than 30 days. Contact Park City Rental Properties at 435-571-0024 for details!
CDC cleanings are performed using checklists following all CDC cleaning guidelines.
Virtual Tour
Amenities
- Checkin Available
- Checkout Available
- Not Available
- Available
- Checkin Available
- Checkout Available
- Not Available
Seasonal Rates (Nightly)
| Room | Beds | Baths | TVs | Comments |
|---|---|---|---|---|
| {[room.name]} |
{[room.beds_details]}
|
{[room.bathroom_details]}
|
{[room.television_details]}
|
{[room.comments]} |
| Season | Period | Min. Stay | Nightly Rate | Weekly Rate |
|---|---|---|---|---|
| {[rate.season_name]} | {[rate.period_begin]} - {[rate.period_end]} | {[rate.narrow_defined_days]} | {[rate.daily_first_interval_price]} | {[rate.weekly_price]} |
Park City Blackstone 3720 provides the ultimate resort living experience; located across the street from The Canyons Cabriolet and PC Transit Hub, you will be just a few steps from numerous shops, restaurants, ski slopes and even relaxing spa services! From the Transit Hub, you can jump on the convenient (and free) Electric Express that will take you all over the area including Historic Main Street, and the Kimball Junction.
This striking home features three levels, 1,550 square feet, over three bedrooms and three bathrooms — all to accommodate up to nine guests.
Entering the townhome through the garage and up a short flight of stairs, puts you in the second level great room area with the living room, kitchen and dining.
Living Room: Features contemporary style furnishings with a sofa sleeper, a 55” Samsung Smart TV, a warm gas fireplace, and a small workspace. The many surrounding windows will let you enjoy natural light and surrounding views.
Kitchen: The kitchen space is fully equipped and offers stainless steel Viking appliances. You’ll love the gorgeous stone counters and bar seating for four.
Dining Room: This dining area has a table with seating for six, and you also have balcony access where you’ll find gorgeous surrounding views.
Bedrooms (all on upper level)
Master bedroom 1— King size bed, gas fireplace, 55” Samsung Smart TV, and a private balcony. The en suite bathroom features separate vanities, and a tile and glass shower.
Master bedroom 2 – Queen size bed, access to the full bathroom featuring double sinks, and a bath/tub combo.
Bedroom 3/Bunkroom — Twin over twin over twin bunk beds, private balcony and access to a full bathroom.
Main level full bathroom with a tub/shower combo
Community amenities: Clubhouse lounge with kitchenette, year-round heated pool, hot tub, and fitness center
Private Hot tub: Yes, on first-level patio
Ski Storage: Yes, in garage along with bench and boot warmers
Laundry: Stacked washer and dryer in main level laundry closet
Parking: Two-car garage
Wireless Internet: Yes, free high-speed WIFI.
A/C: Yes, central
Pets: No
Distances:
Canyons/Base area - You are located in the Canyons Village base area, so you are just steps to the lifts
Park City Mountain Resort: The PCMR base area is 3.7 miles.
Deer Valley Resort: 5.6 miles
Park City Golf Course — 2.8 mile
Nearest Bus Stop/Canyons Transit Hub: .6 miles
Grocery Store: Smith’s in Kimball Junction — 3.4 miles
Liquor Stores in Kimball Junction: 3.4 miles
Please note: discounts are offered for reservations longer than 30 days. Contact Park City Rental Properties at 435-571-0024 for details!
CDC cleanings are performed using checklists following all CDC cleaning guidelines.
- Checkin Available
- Checkout Available
- Not Available
- Available
- Checkin Available
- Checkout Available
- Not Available
Seasonal Rates (Nightly)
| Season | Period | Min. Stay | Nightly Rate | Weekly Rate |
|---|---|---|---|---|
| {[rate.season_name]} | {[rate.period_begin]} - {[rate.period_end]} | {[rate.narrow_defined_days]} | {[rate.daily_first_interval_price]} | {[rate.weekly_price]} |
| Room | Beds | Baths | TVs | Comments |
|---|---|---|---|---|
| {[room.name]} |
{[room.beds_details]}
|
{[room.bathroom_details]}
|
{[room.television_details]}
|
{[room.comments]} |
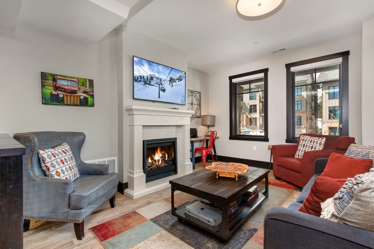
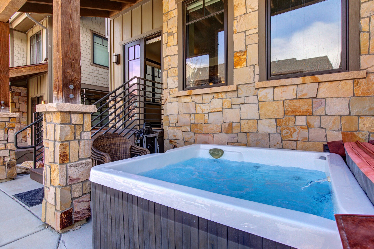
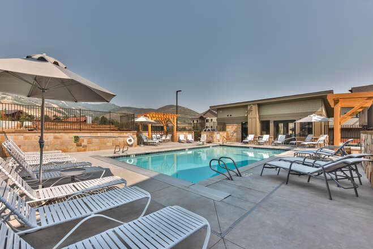
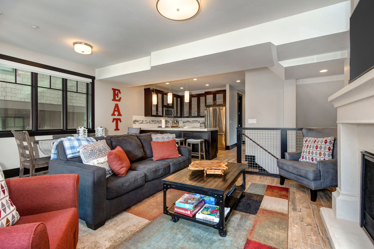
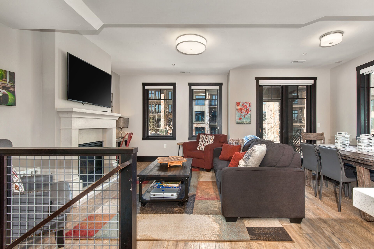
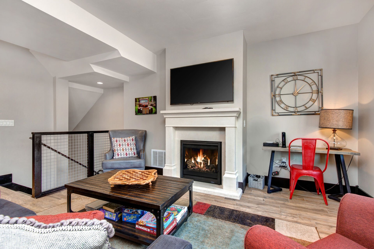
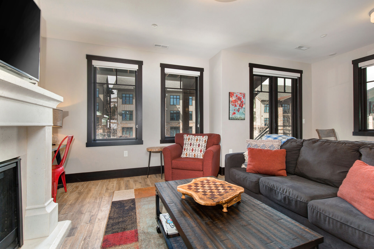
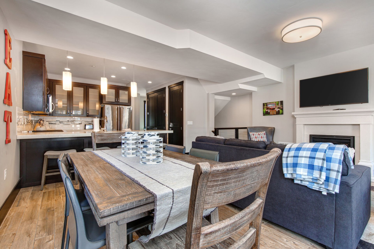
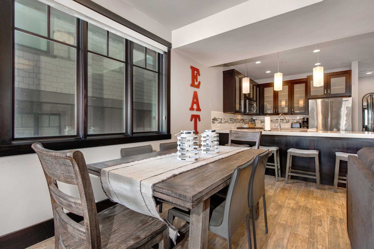
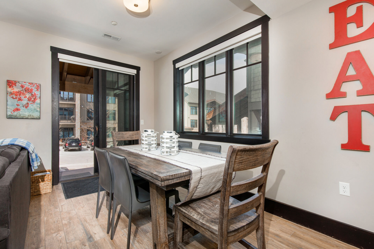
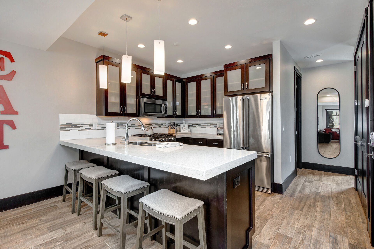
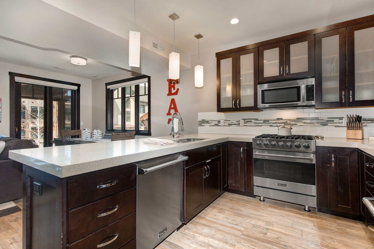
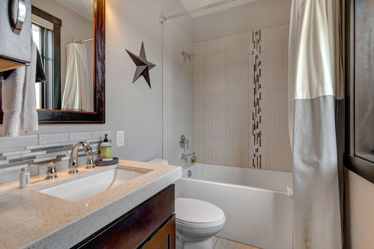
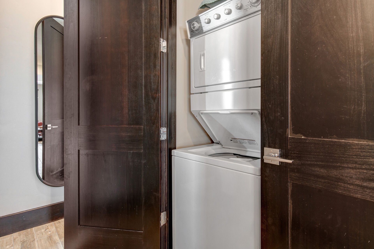
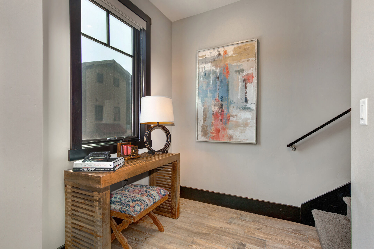
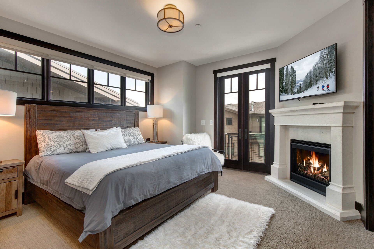
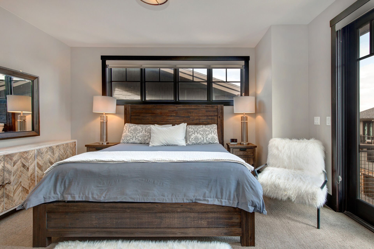
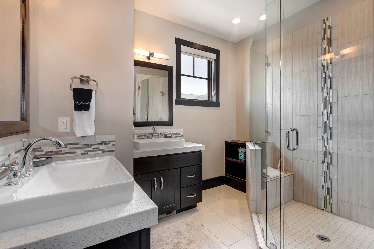
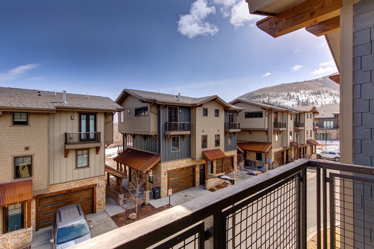
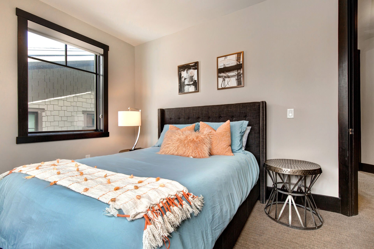
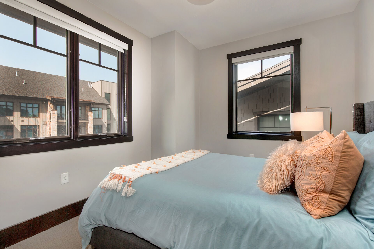
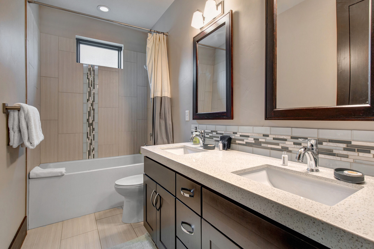
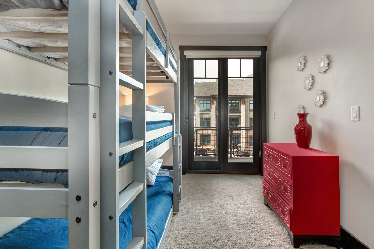
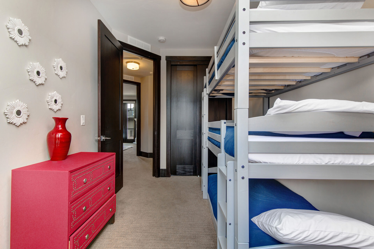
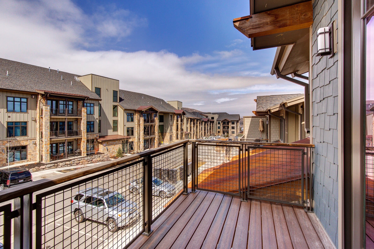
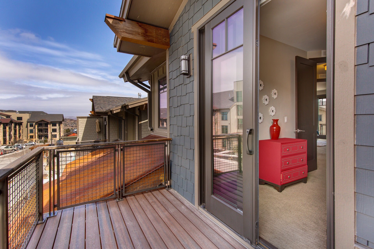
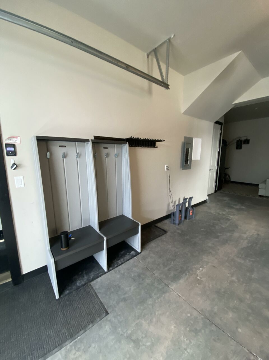
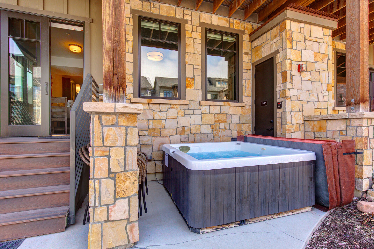
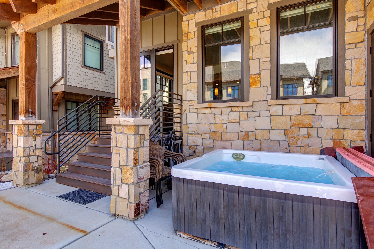
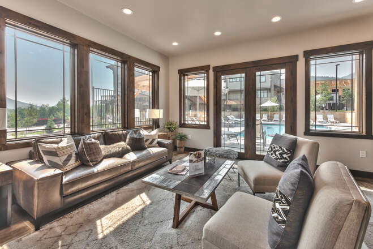
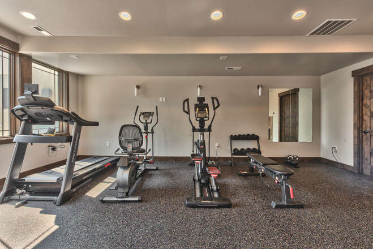
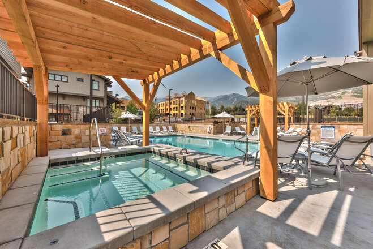
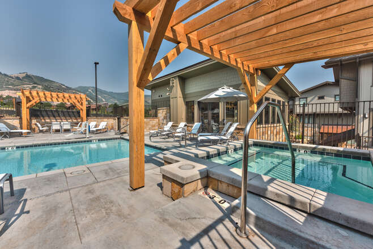
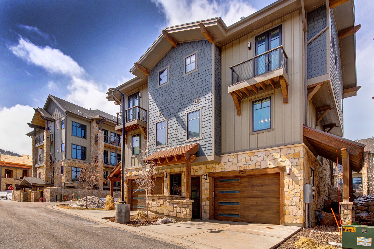

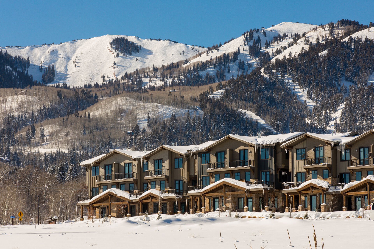
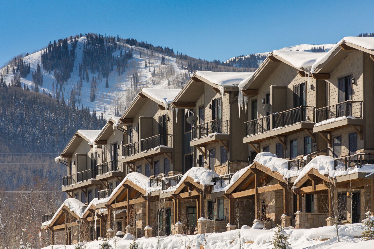
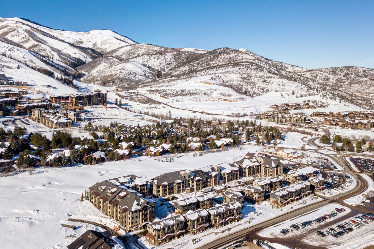

















































































 Secure Booking Experience
Secure Booking Experience