Park City Apex Slopeside (Ski-In/Ski-Out)
Park City Apex Slopeside (Ski-In/Ski-Out)
- 4Bed
- 4 Bath
- 11 Guests
Park City Apex Slopeside (Ski-In/Ski-Out) Description
Park City Apex Slopeside is a premier vacation getaway! This Spectacular townhome offers ski-in/ski out access, and is situated in the brand-new Apex community overlooking the Park City Canyons Village. You will be just a short a five-minute walk (or ski) to the Canyon Village area, offering shopping, restaurants and exciting activities.
The property is beyond spacious, offering three levels of luxury living and 2,944 square feet. You’ll enjoy four bedrooms (three of which are master suites), and four and a half bathrooms; this Grand home can accommodate 11 guests in complete comfort.
When you enter the property from the communal garage, you’ll find a charming mud area that steps right into the homes great room. This main living area is vast, and encapsulates the living room, kitchen, and dining areas — all adorned with gorgeous contemporary-style décor.
Living Room: The grand living room boasts modern mountain-style furnishings surrounding a warm gas fireplace and a Smart TV (with a Sonos Soundbar system). The room is open and airy with vaulted ceilings and floor-to-ceiling windows that bring the natural light and mountain views.
Kitchen: The gourmet kitchen is fully equipped with high-end stainless steel appliances, including a Wolf six-burner gas range with a convection oven and a Sub-Zero refrigerator. The lovely quartz counters are large to make prep easy and there’s also a center island with seating for three.
Dining Area: In the dining area is a custom wood plank table that offers seating for eight in comfortable cushioned chairs. Step out onto the adjacent private deck and you’ll find a gas BBQ and a conversation fire table, making it THE spot for enjoying the mountain air and views.
Family room (first level): Take advantage of the great gathering space located on the lower level with a spacious sectional sofa with ottomans, 85” Smart TV with a Sonos Soundbar, and access to a private patio (private hot tub coming soon!).
Ski Room: The ski storage/mud room is located on the first level and you can step out the door from the ski room to have ski-in/out access right from the patio!
Bedrooms / Bathrooms:
Grand Master suite (third level) — King size bed, Smart TV with a Sonos Soundbar, gas fireplace, and private deck with gorgeous views. The grand master bath has two sinks and gorgeous stone countertops, a soaking tub and a large tile shower
Master bedroom 2 (third level) – Queen bed and private bathroom featuring a large tile shower
Master bedroom 3 (second/main level) — King bed, Smart TV, private bath with large tile shower
Bedroom 4/Bunk room (first level) — Custom queen-over-queen bunk beds, twin trundle, access to full bathroom with tub/shower combo
Half bath on main level
Laundry: First level laundry area with stacked washer dryer
A/C: Yes, central
Wireless Internet: Yes, Free high speed WIFI
Ski Storage: Yes, ski room to store all your gear
Hot Tub: Yes, private (Photos coming soon)
Parking: Two assigned spaces in front of condo main level entry in the communal underground garage
Community Amenities: Slopeside clubhouse for Apex members and guests only. Sip après ski cocktails in the lounge or enjoy the heated pool, hot tub and outdoor fire pit. Inside the clubhouse are a fitness center, steam room and sauna, spa treatment rooms and a game room. An onsite Concierge service is available to arrange private transportation and personal chefs. During the winter months, the Canyons Village Connect free shuttle service is offered for this property.
Pets: NOT ALLOWED
Distances:
Park City Canyons Resort/Village: Ski-in/Ski-out
Park City Mountain Resort: 4.8 miles
Deer Valley Resort: 6.7 miles
Park City Golf Course: 3.9 miles
Nearest Bus Stop: 0.7 miles (at Grand Summit / Canyons Village)
Grocery Market/Liquor Store: 0.7 miles (at Canyons Village)
Grocery Stores: 4.0 - 4.5 miles (Park City or Kimball Junction)
Liquor Stores: 4.0 - 4.5 miles (Park City or Kimball Junction)
Please note: Discounts are offered for reservations more than 30 days. Contact Park City Rental Properties at 435-571-0024 for details!
Virtual Tour
Amenities
- Checkin Available
- Checkout Available
- Not Available
- Available
- Checkin Available
- Checkout Available
- Not Available
Seasonal Rates (Nightly)
| Room | Beds | Baths | TVs | Comments |
|---|---|---|---|---|
| {[room.name]} |
{[room.beds_details]}
|
{[room.bathroom_details]}
|
{[room.television_details]}
|
{[room.comments]} |
| Season | Period | Min. Stay | Nightly Rate | Weekly Rate |
|---|---|---|---|---|
| {[rate.season_name]} | {[rate.period_begin]} - {[rate.period_end]} | {[rate.narrow_defined_days]} | {[rate.daily_first_interval_price]} | {[rate.weekly_price]} |
Park City Apex Slopeside is a premier vacation getaway! This Spectacular townhome offers ski-in/ski out access, and is situated in the brand-new Apex community overlooking the Park City Canyons Village. You will be just a short a five-minute walk (or ski) to the Canyon Village area, offering shopping, restaurants and exciting activities.
The property is beyond spacious, offering three levels of luxury living and 2,944 square feet. You’ll enjoy four bedrooms (three of which are master suites), and four and a half bathrooms; this Grand home can accommodate 11 guests in complete comfort.
When you enter the property from the communal garage, you’ll find a charming mud area that steps right into the homes great room. This main living area is vast, and encapsulates the living room, kitchen, and dining areas — all adorned with gorgeous contemporary-style décor.
Living Room: The grand living room boasts modern mountain-style furnishings surrounding a warm gas fireplace and a Smart TV (with a Sonos Soundbar system). The room is open and airy with vaulted ceilings and floor-to-ceiling windows that bring the natural light and mountain views.
Kitchen: The gourmet kitchen is fully equipped with high-end stainless steel appliances, including a Wolf six-burner gas range with a convection oven and a Sub-Zero refrigerator. The lovely quartz counters are large to make prep easy and there’s also a center island with seating for three.
Dining Area: In the dining area is a custom wood plank table that offers seating for eight in comfortable cushioned chairs. Step out onto the adjacent private deck and you’ll find a gas BBQ and a conversation fire table, making it THE spot for enjoying the mountain air and views.
Family room (first level): Take advantage of the great gathering space located on the lower level with a spacious sectional sofa with ottomans, 85” Smart TV with a Sonos Soundbar, and access to a private patio (private hot tub coming soon!).
Ski Room: The ski storage/mud room is located on the first level and you can step out the door from the ski room to have ski-in/out access right from the patio!
Bedrooms / Bathrooms:
Grand Master suite (third level) — King size bed, Smart TV with a Sonos Soundbar, gas fireplace, and private deck with gorgeous views. The grand master bath has two sinks and gorgeous stone countertops, a soaking tub and a large tile shower
Master bedroom 2 (third level) – Queen bed and private bathroom featuring a large tile shower
Master bedroom 3 (second/main level) — King bed, Smart TV, private bath with large tile shower
Bedroom 4/Bunk room (first level) — Custom queen-over-queen bunk beds, twin trundle, access to full bathroom with tub/shower combo
Half bath on main level
Laundry: First level laundry area with stacked washer dryer
A/C: Yes, central
Wireless Internet: Yes, Free high speed WIFI
Ski Storage: Yes, ski room to store all your gear
Hot Tub: Yes, private (Photos coming soon)
Parking: Two assigned spaces in front of condo main level entry in the communal underground garage
Community Amenities: Slopeside clubhouse for Apex members and guests only. Sip après ski cocktails in the lounge or enjoy the heated pool, hot tub and outdoor fire pit. Inside the clubhouse are a fitness center, steam room and sauna, spa treatment rooms and a game room. An onsite Concierge service is available to arrange private transportation and personal chefs. During the winter months, the Canyons Village Connect free shuttle service is offered for this property.
Pets: NOT ALLOWED
Distances:
Park City Canyons Resort/Village: Ski-in/Ski-out
Park City Mountain Resort: 4.8 miles
Deer Valley Resort: 6.7 miles
Park City Golf Course: 3.9 miles
Nearest Bus Stop: 0.7 miles (at Grand Summit / Canyons Village)
Grocery Market/Liquor Store: 0.7 miles (at Canyons Village)
Grocery Stores: 4.0 - 4.5 miles (Park City or Kimball Junction)
Liquor Stores: 4.0 - 4.5 miles (Park City or Kimball Junction)
Please note: Discounts are offered for reservations more than 30 days. Contact Park City Rental Properties at 435-571-0024 for details!
- Checkin Available
- Checkout Available
- Not Available
- Available
- Checkin Available
- Checkout Available
- Not Available
Seasonal Rates (Nightly)
| Season | Period | Min. Stay | Nightly Rate | Weekly Rate |
|---|---|---|---|---|
| {[rate.season_name]} | {[rate.period_begin]} - {[rate.period_end]} | {[rate.narrow_defined_days]} | {[rate.daily_first_interval_price]} | {[rate.weekly_price]} |
| Room | Beds | Baths | TVs | Comments |
|---|---|---|---|---|
| {[room.name]} |
{[room.beds_details]}
|
{[room.bathroom_details]}
|
{[room.television_details]}
|
{[room.comments]} |
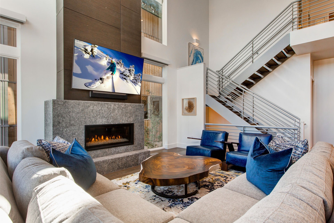
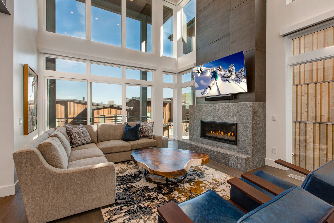
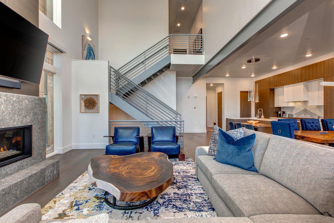
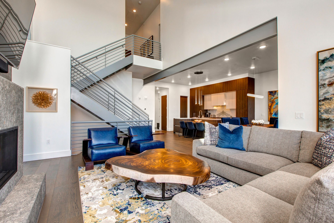
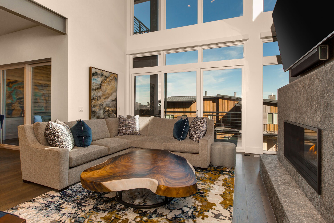
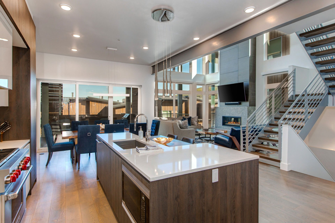
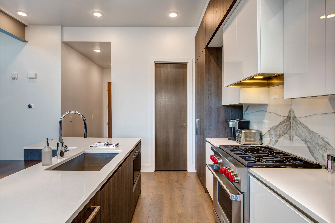
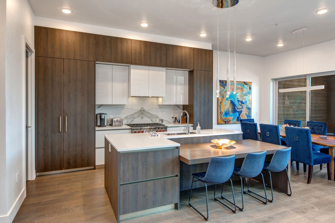
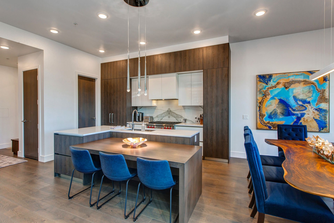
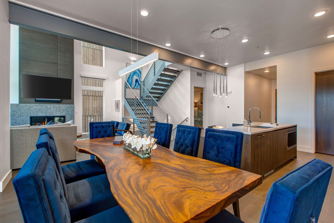
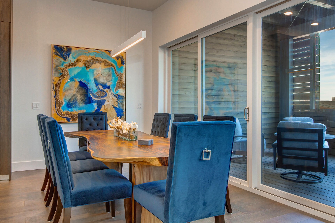
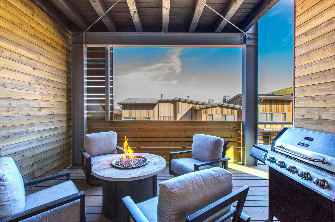
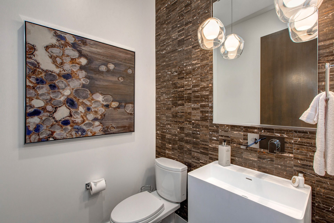
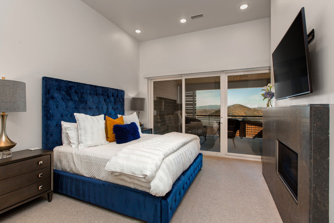
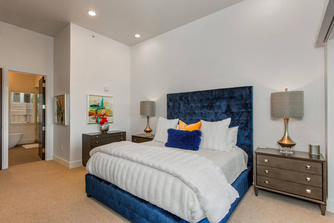
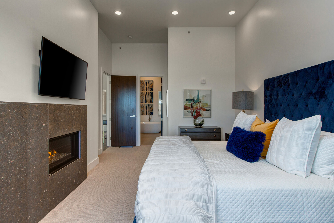
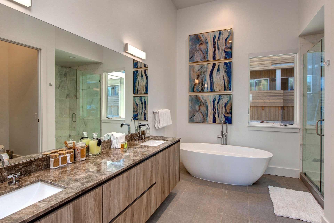
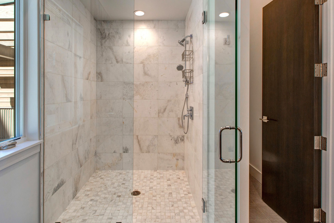
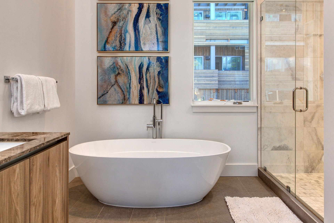
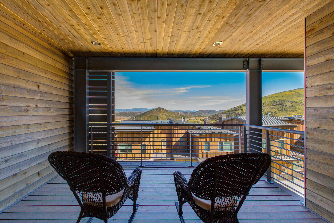
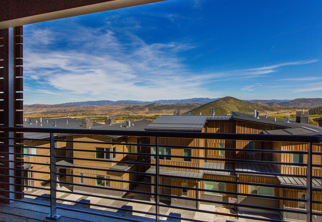
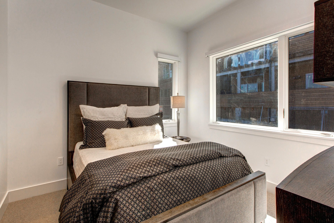
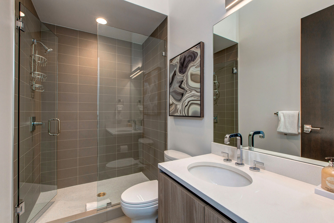
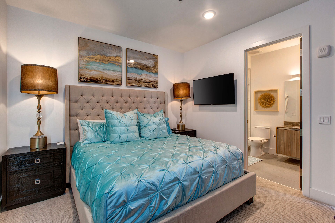
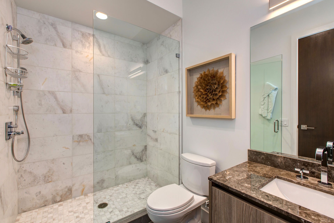
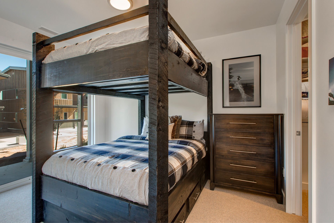
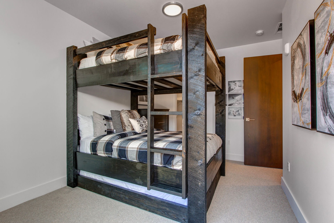
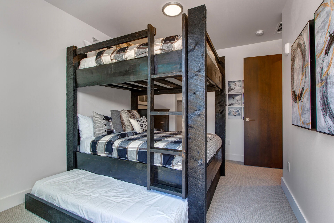
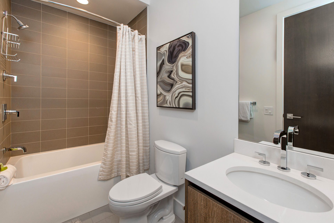
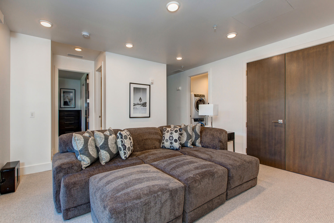
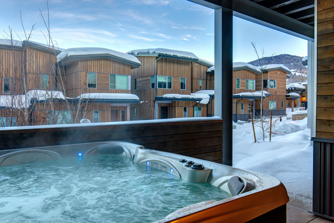
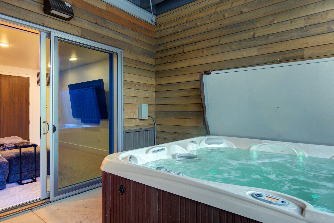
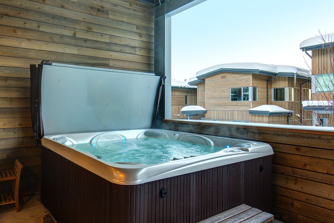
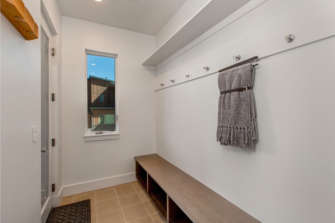
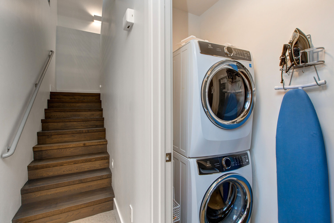
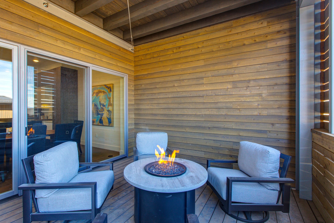
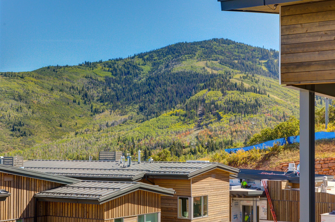
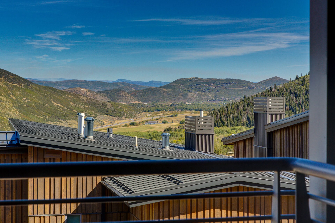
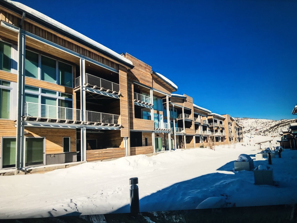
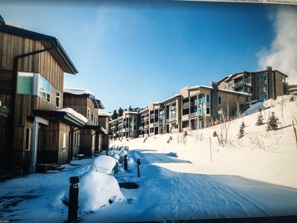
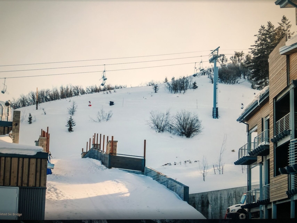
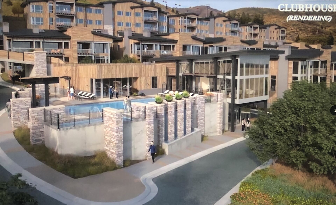
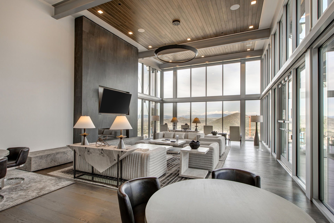
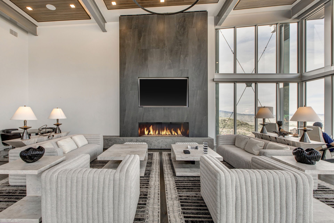
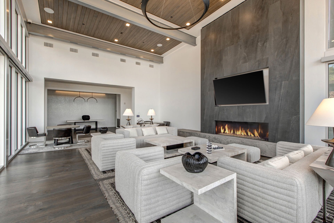
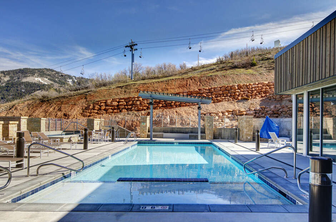
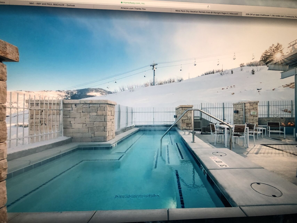
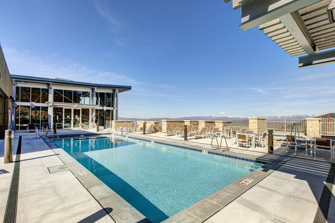
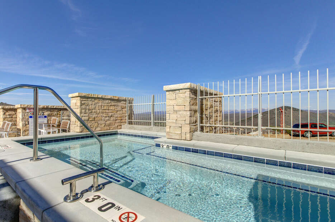
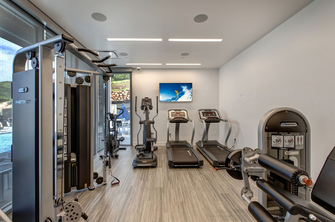
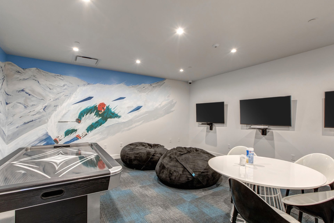
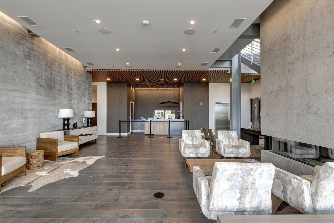
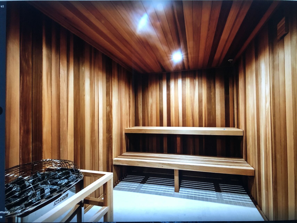
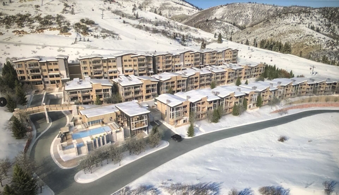
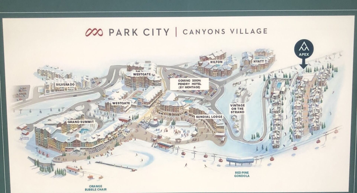
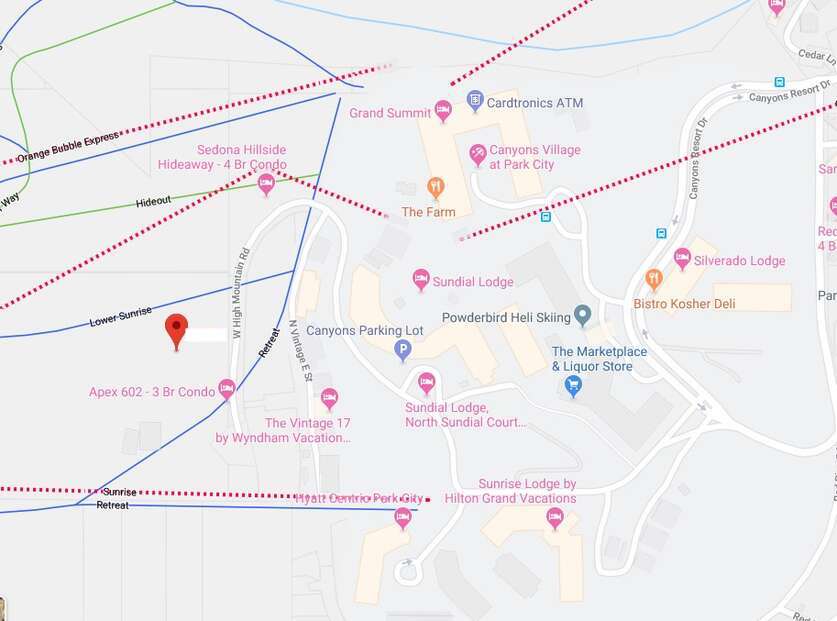





















































































































 Secure Booking Experience
Secure Booking Experience