Deer Valley Portico Place 10
Deer Valley Portico Place 10
- 3Bed
- 3 Bath
- 8 Guests
Deer Valley Portico Place 10 Description
Conveniently located off of Deer Valley Drive, Deer Valley Portico Place 10 townhome is a perfect choice for your next vacation. You will find yourself just a mile from Snow Park Lodge which is home to many restaurants, shopping options, and of course easy mountain access. The bus stop is just a couple of blocks away, so you can easily jump on the free bus that can take you throughout the town including Canyons resort, PCMR, and Kimball Junction.
This home offers three levels, 1,588 square feet, three bedrooms and three bathrooms and can accommodate up to eight guests.
You will have a private entrance from the communal garage or can enter through the front door. Upon entering the home, you will find yourself in the main level great room holding the living room, kitchen and dining areas — with this area featuring high ceilings and numerous windows bringing in light and views.
Living Room: The living room features comfortable leather furnishings, a 40” TV, and a cozy gas fireplace with a gorgeous rock front. This room is surrounded by floor to ceiling windows providing massive amounts of natural light.
Kitchen: Fully equipped kitchen space offers modern appliances and stone counters.
Dining Room: Seating for up to six.
Bedrooms/Bathrooms
Master bedroom (second level) — King size bed, 40” TV, and a cozy sitting with sofa bed. The en suite bathroom has two sinks, a jetted soaking tub and separate tile shower.
Bedroom 2 (third level)– Queen size bed, 19” TV, access to a full bathroom with a shower
Bedroom 3 (third level)– Two twin beds, 19” TV, access to a full bathroom with a shower
Full bathroom on main level
Private hot tub: Yes
Ski Storage: No
Laundry: Stacked washer and dryer in laundry closet adjacent to the kitchen
Parking: Two spaces in the community garage.
Wireless Internet: Yes, free high-speed WIFI.
A/C: No
Pets: Not Allowed
Distances:
Deer Valley Resort Snow Park Lodge: 0.3 miles
Historic Main Street: 0.8 miles
Park City Mountain Resort: 1.9 miles
Canyons Village/Base area – 4.3 miles
Nearest Bus Stop — Two blocks away
Grocery Store: 0.7 miles
Liquor Store: 1.8 miles
Please note: Discounts are offered for reservations longer than 30 days. Contact Park City Rental Properties at 435-571-0024 for details!
CDC cleanings are performed using checklists following all CDC cleaning guidelines.
Virtual Tour
Amenities
- Checkin Available
- Checkout Available
- Not Available
- Available
- Checkin Available
- Checkout Available
- Not Available
Seasonal Rates (Nightly)
| Room | Beds | Baths | TVs | Comments |
|---|---|---|---|---|
| {[room.name]} |
{[room.beds_details]}
|
{[room.bathroom_details]}
|
{[room.television_details]}
|
{[room.comments]} |
| Season | Period | Min. Stay | Nightly Rate | Weekly Rate |
|---|---|---|---|---|
| {[rate.season_name]} | {[rate.period_begin]} - {[rate.period_end]} | {[rate.narrow_defined_days]} | {[rate.daily_first_interval_price]} | {[rate.weekly_price]} |
Conveniently located off of Deer Valley Drive, Deer Valley Portico Place 10 townhome is a perfect choice for your next vacation. You will find yourself just a mile from Snow Park Lodge which is home to many restaurants, shopping options, and of course easy mountain access. The bus stop is just a couple of blocks away, so you can easily jump on the free bus that can take you throughout the town including Canyons resort, PCMR, and Kimball Junction.
This home offers three levels, 1,588 square feet, three bedrooms and three bathrooms and can accommodate up to eight guests.
You will have a private entrance from the communal garage or can enter through the front door. Upon entering the home, you will find yourself in the main level great room holding the living room, kitchen and dining areas — with this area featuring high ceilings and numerous windows bringing in light and views.
Living Room: The living room features comfortable leather furnishings, a 40” TV, and a cozy gas fireplace with a gorgeous rock front. This room is surrounded by floor to ceiling windows providing massive amounts of natural light.
Kitchen: Fully equipped kitchen space offers modern appliances and stone counters.
Dining Room: Seating for up to six.
Bedrooms/Bathrooms
Master bedroom (second level) — King size bed, 40” TV, and a cozy sitting with sofa bed. The en suite bathroom has two sinks, a jetted soaking tub and separate tile shower.
Bedroom 2 (third level)– Queen size bed, 19” TV, access to a full bathroom with a shower
Bedroom 3 (third level)– Two twin beds, 19” TV, access to a full bathroom with a shower
Full bathroom on main level
Private hot tub: Yes
Ski Storage: No
Laundry: Stacked washer and dryer in laundry closet adjacent to the kitchen
Parking: Two spaces in the community garage.
Wireless Internet: Yes, free high-speed WIFI.
A/C: No
Pets: Not Allowed
Distances:
Deer Valley Resort Snow Park Lodge: 0.3 miles
Historic Main Street: 0.8 miles
Park City Mountain Resort: 1.9 miles
Canyons Village/Base area – 4.3 miles
Nearest Bus Stop — Two blocks away
Grocery Store: 0.7 miles
Liquor Store: 1.8 miles
Please note: Discounts are offered for reservations longer than 30 days. Contact Park City Rental Properties at 435-571-0024 for details!
CDC cleanings are performed using checklists following all CDC cleaning guidelines.
- Checkin Available
- Checkout Available
- Not Available
- Available
- Checkin Available
- Checkout Available
- Not Available
Seasonal Rates (Nightly)
| Season | Period | Min. Stay | Nightly Rate | Weekly Rate |
|---|---|---|---|---|
| {[rate.season_name]} | {[rate.period_begin]} - {[rate.period_end]} | {[rate.narrow_defined_days]} | {[rate.daily_first_interval_price]} | {[rate.weekly_price]} |
| Room | Beds | Baths | TVs | Comments |
|---|---|---|---|---|
| {[room.name]} |
{[room.beds_details]}
|
{[room.bathroom_details]}
|
{[room.television_details]}
|
{[room.comments]} |
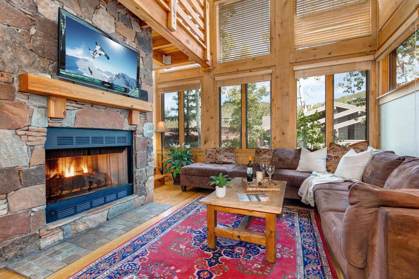
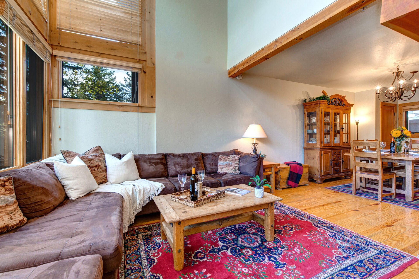
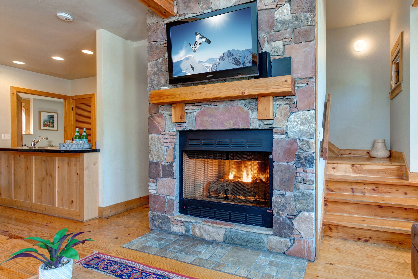
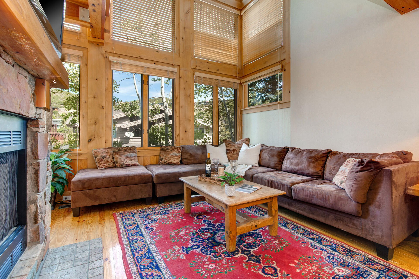
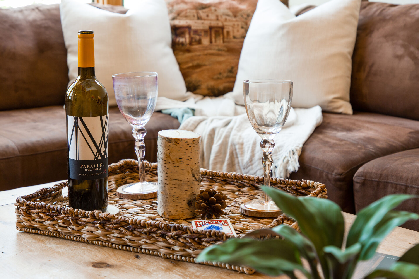
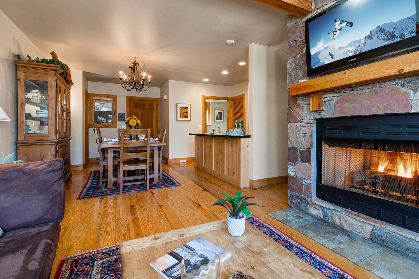
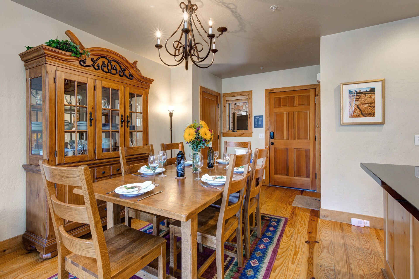
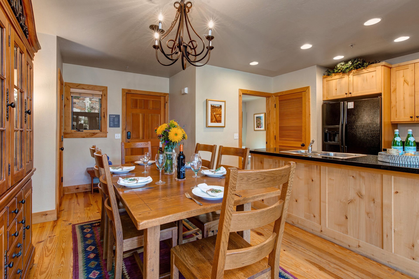
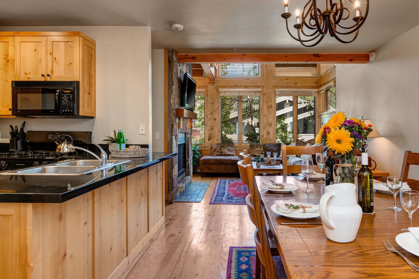
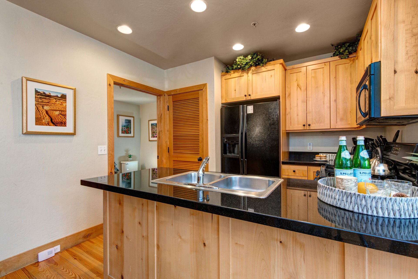
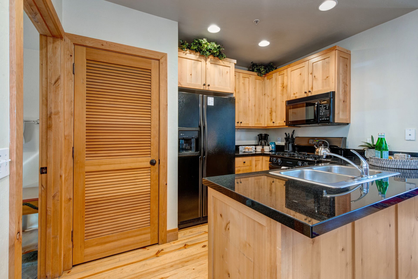
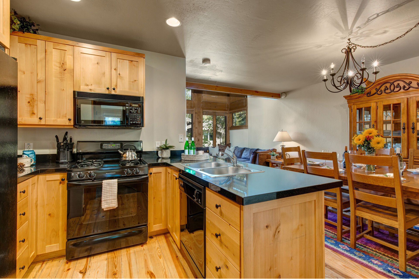
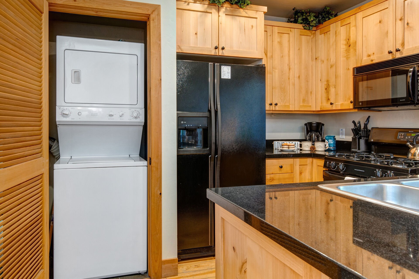
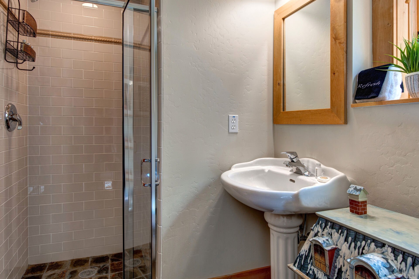
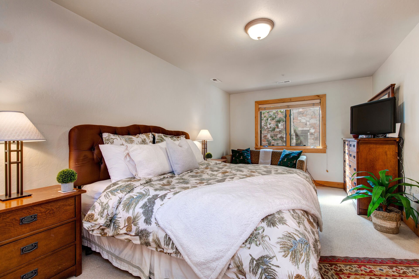
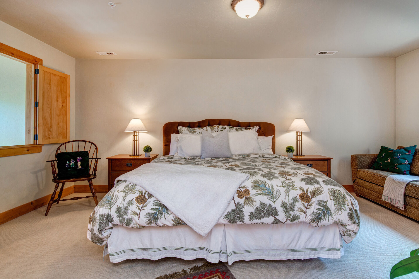
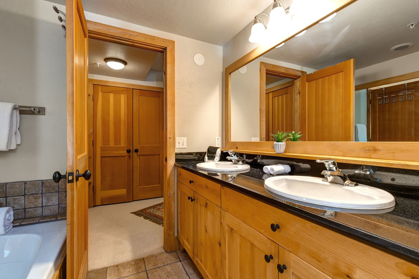
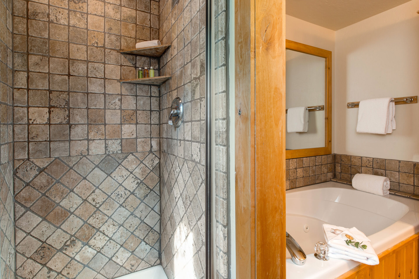
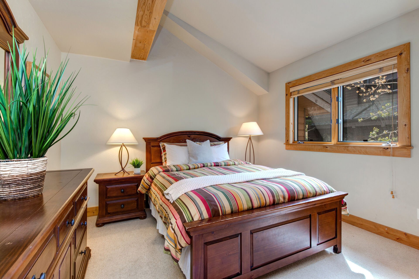
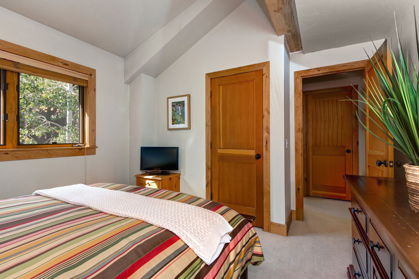
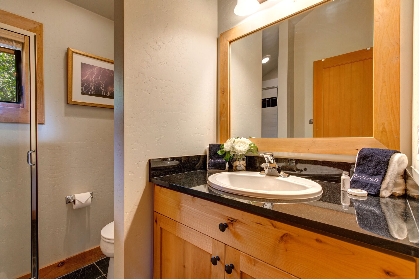
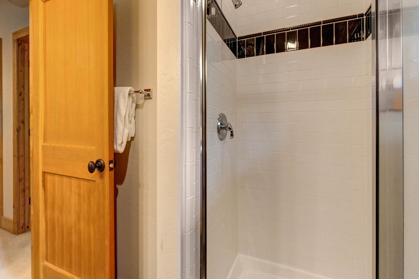
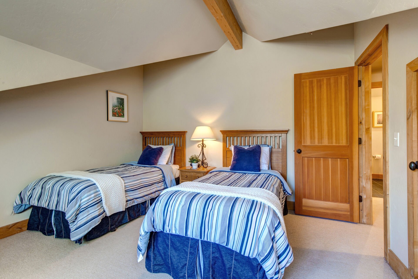
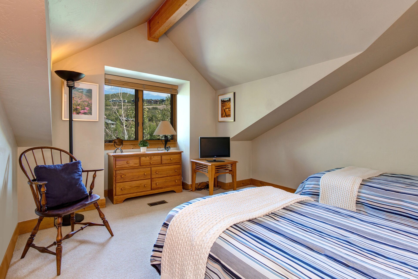
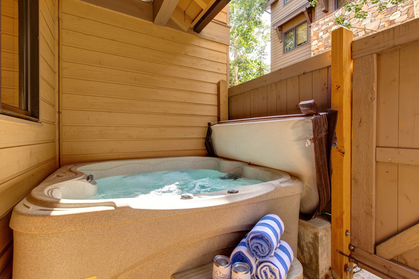
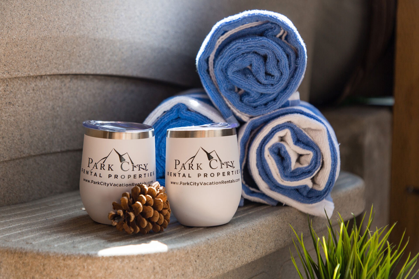
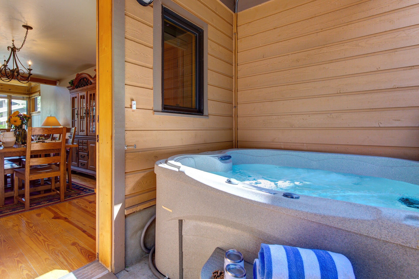
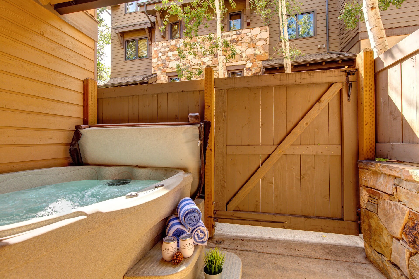
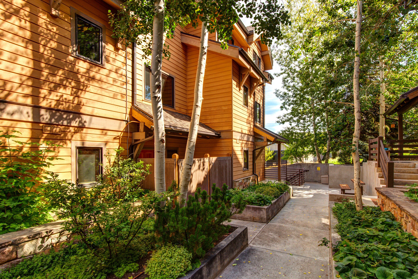
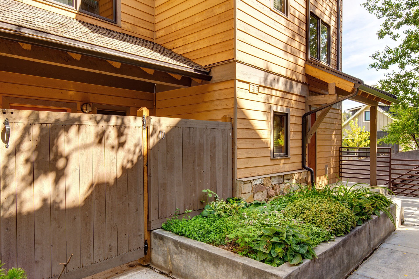
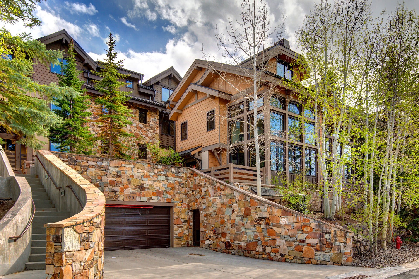
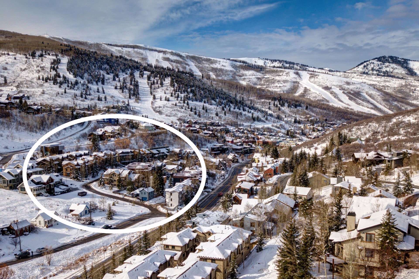





































































 Secure Booking Experience
Secure Booking Experience