Deer Valley Pinnacle
Deer Valley Pinnacle
- 4Bed
- 4 Bath
- 13 Guests
Deer Valley Pinnacle Description
This stunning Deer Valley Pinnacle home is ideal for families or larger groups, offering four spacious bedrooms and four bathrooms across 3,500 square feet of living space, comfortably accommodating up to 13 guests. Situated just one mile from Deer Valley’s Snow Park Lodge and Historic Main Street, this prime location is perfect for exploring the area year-round.
Enjoy the convenience of being on the free bus route, and during the winter months, take advantage of the door-to-door ski shuttle service. Book your stay today at this luxury vacation retreat for an unforgettable experience in Park City!
Living Room: Comfortable furnishings, Flat Screen TV, gas fireplace, and pull out sofa.
Kitchen: Gourmet Kitchen has been recently remodeled and features high-end appliances, granite countertops, a wet bar complete with a wine fridge, and all the equipment you’ll need to create your group’s favorite meals. You can also enjoy the extra seating at the breakfast bar with seating for three people.
Dining Room: Craftsman dining set with seating for 10 people.
Bedrooms:
Master Bedroom-King bed, TV, private bath with dual sinks and shower.
Bedroom 2- King bed, TV, and private bath with dual sinks and shower.
Bedroom 3- King bed, TV, and private bath with tub/shower combo.
Bedroom 4- Queen bed, Twin bed with Twin trundle, and Twin over Full bunk bed.
Lower Level Game Room: Pool table, TV, and futon.
Skier Shuttle - The Deer Valley Skier Shuttle will take you and your guests to and from the Snow Park Lodge during your stay. Making it easy to get to and from the slopes.
Hot tub: Yes, Private
Sauna: Yes, private dry sauna.
BBQ: Yes, gas barbecue grill out on the private balcony.
Laundry Room: Yes, located adjacent to Kitchen.
Garage: Yes, 1-car garage.
Wireless Internet: Yes.
Air Conditioning: Yes, Portable A/C units.
Pets: Up to 2 dogs allowed. There us a non refundable $250 pet fee. Prior Approval Required, please contact our team before booking your pet friendly stay. (No Pets 12/1-4/1)
Distances:
Park City Mountain Resort: 2.4 miles
Deer Valley Resort: 1 mile
Nearest Bus Stop: 0.3 miles
Grocery Store: 2.6 miles
Liquor Store: 1.1 miles
Park City Canyons Village: 5.8 miles
Salt Lake City Airport: 37.8 miles
Please note: discounts are offered for reservations that last more than 30 days. Contact us for details!
Virtual Tour
Amenities
- Checkin Available
- Checkout Available
- Not Available
- Available
- Checkin Available
- Checkout Available
- Not Available
Seasonal Rates (Nightly)
| Room | Beds | Baths | TVs | Comments |
|---|---|---|---|---|
| {[room.name]} |
{[room.beds_details]}
|
{[room.bathroom_details]}
|
{[room.television_details]}
|
{[room.comments]} |
| Season | Period | Min. Stay | Nightly Rate | Weekly Rate |
|---|---|---|---|---|
| {[rate.season_name]} | {[rate.period_begin]} - {[rate.period_end]} | {[rate.narrow_defined_days]} | {[rate.daily_first_interval_price]} | {[rate.weekly_price]} |
This stunning Deer Valley Pinnacle home is ideal for families or larger groups, offering four spacious bedrooms and four bathrooms across 3,500 square feet of living space, comfortably accommodating up to 13 guests. Situated just one mile from Deer Valley’s Snow Park Lodge and Historic Main Street, this prime location is perfect for exploring the area year-round.
Enjoy the convenience of being on the free bus route, and during the winter months, take advantage of the door-to-door ski shuttle service. Book your stay today at this luxury vacation retreat for an unforgettable experience in Park City!
Living Room: Comfortable furnishings, Flat Screen TV, gas fireplace, and pull out sofa.
Kitchen: Gourmet Kitchen has been recently remodeled and features high-end appliances, granite countertops, a wet bar complete with a wine fridge, and all the equipment you’ll need to create your group’s favorite meals. You can also enjoy the extra seating at the breakfast bar with seating for three people.
Dining Room: Craftsman dining set with seating for 10 people.
Bedrooms:
Master Bedroom-King bed, TV, private bath with dual sinks and shower.
Bedroom 2- King bed, TV, and private bath with dual sinks and shower.
Bedroom 3- King bed, TV, and private bath with tub/shower combo.
Bedroom 4- Queen bed, Twin bed with Twin trundle, and Twin over Full bunk bed.
Lower Level Game Room: Pool table, TV, and futon.
Skier Shuttle - The Deer Valley Skier Shuttle will take you and your guests to and from the Snow Park Lodge during your stay. Making it easy to get to and from the slopes.
Hot tub: Yes, Private
Sauna: Yes, private dry sauna.
BBQ: Yes, gas barbecue grill out on the private balcony.
Laundry Room: Yes, located adjacent to Kitchen.
Garage: Yes, 1-car garage.
Wireless Internet: Yes.
Air Conditioning: Yes, Portable A/C units.
Pets: Up to 2 dogs allowed. There us a non refundable $250 pet fee. Prior Approval Required, please contact our team before booking your pet friendly stay. (No Pets 12/1-4/1)
Distances:
Park City Mountain Resort: 2.4 miles
Deer Valley Resort: 1 mile
Nearest Bus Stop: 0.3 miles
Grocery Store: 2.6 miles
Liquor Store: 1.1 miles
Park City Canyons Village: 5.8 miles
Salt Lake City Airport: 37.8 miles
Please note: discounts are offered for reservations that last more than 30 days. Contact us for details!
- Checkin Available
- Checkout Available
- Not Available
- Available
- Checkin Available
- Checkout Available
- Not Available
Seasonal Rates (Nightly)
| Season | Period | Min. Stay | Nightly Rate | Weekly Rate |
|---|---|---|---|---|
| {[rate.season_name]} | {[rate.period_begin]} - {[rate.period_end]} | {[rate.narrow_defined_days]} | {[rate.daily_first_interval_price]} | {[rate.weekly_price]} |
| Room | Beds | Baths | TVs | Comments |
|---|---|---|---|---|
| {[room.name]} |
{[room.beds_details]}
|
{[room.bathroom_details]}
|
{[room.television_details]}
|
{[room.comments]} |






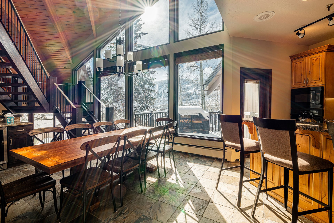
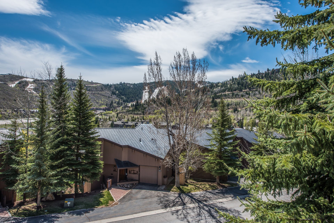
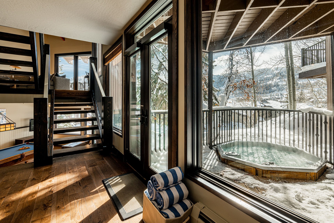
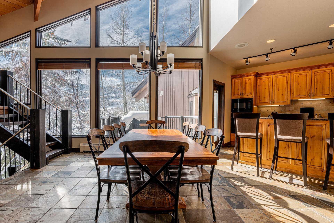
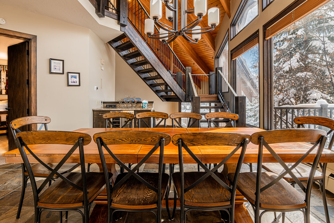
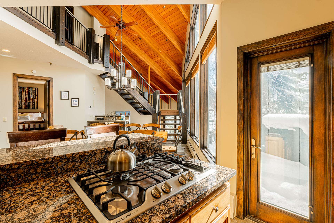
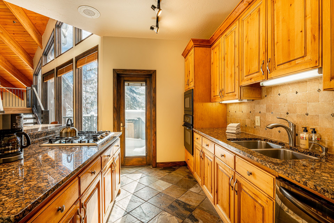
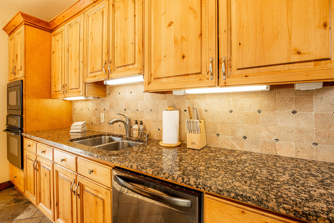
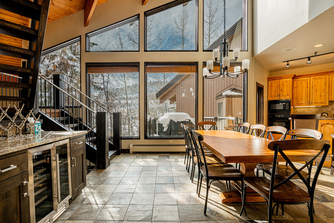
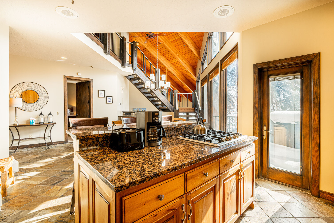
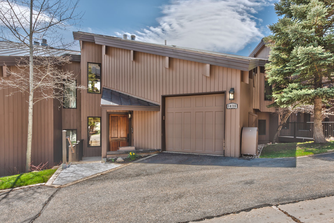
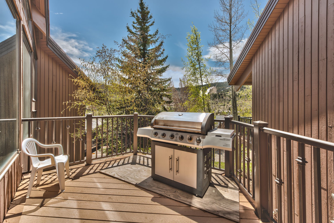
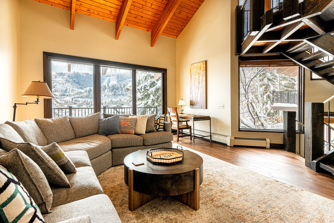
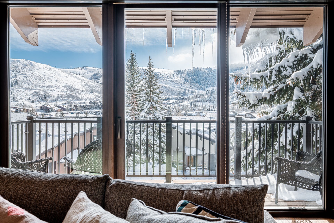
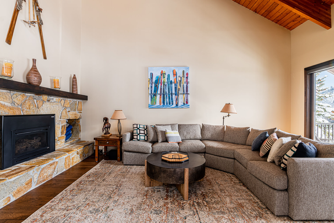
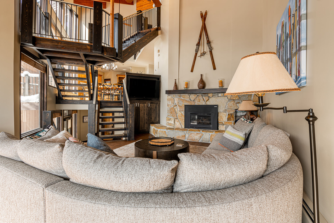
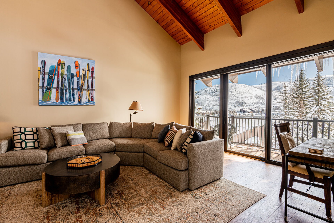
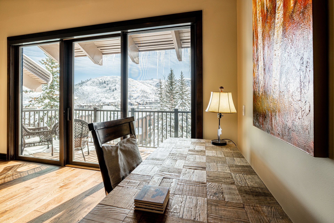
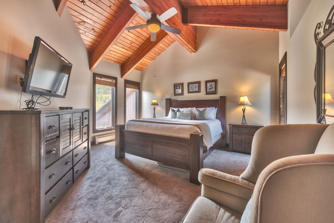
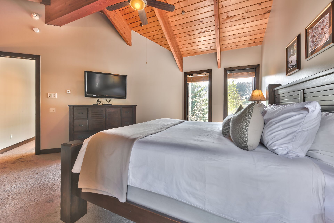
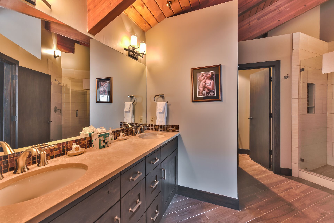
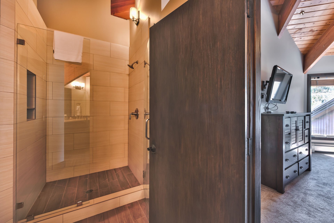
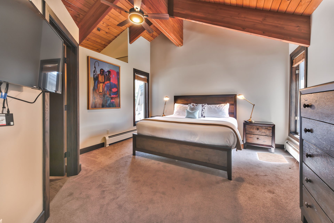
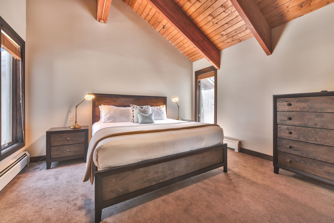
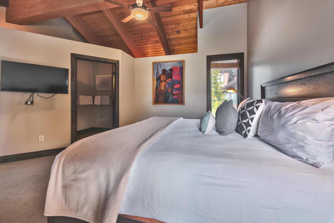
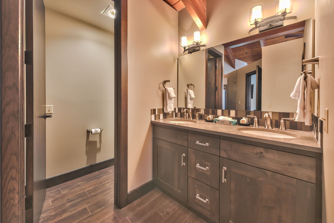
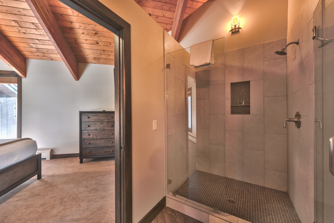
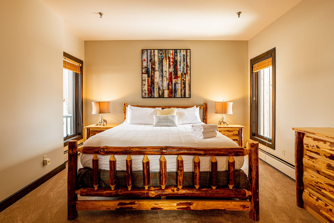
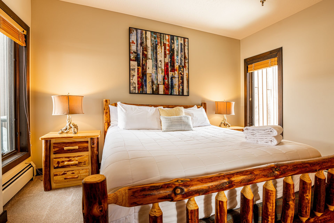
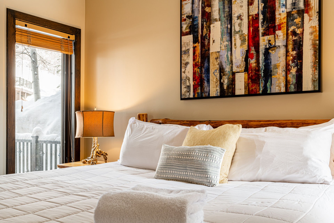
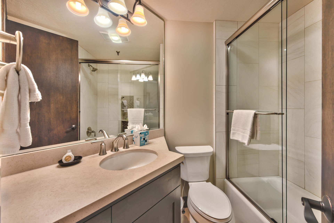
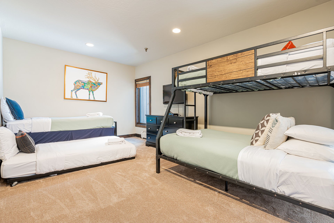
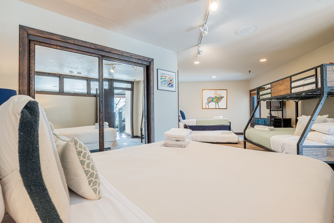
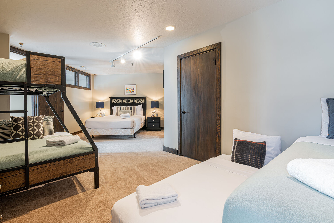
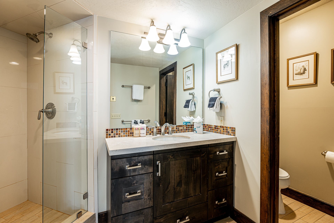
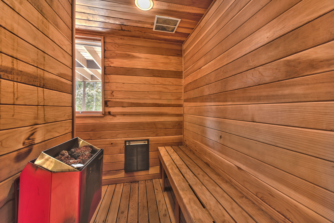
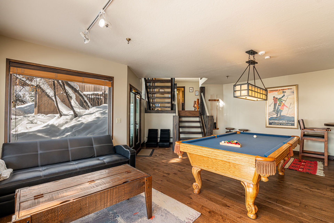
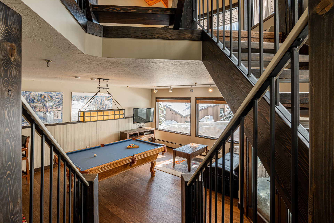
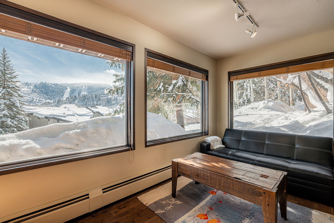
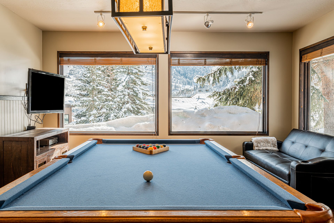
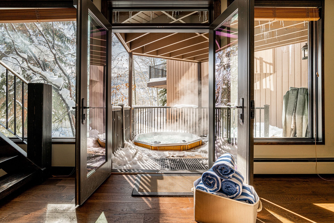
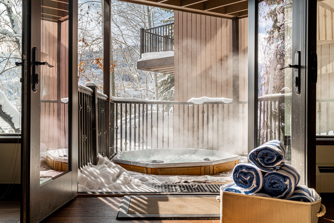
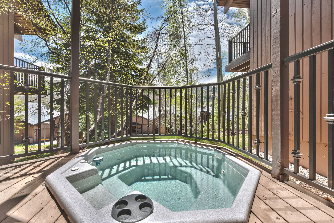
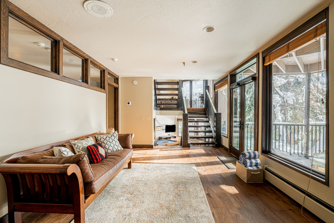
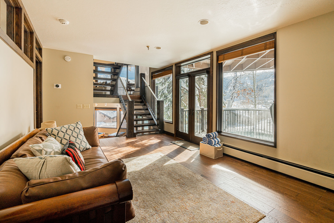
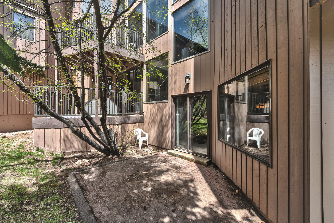
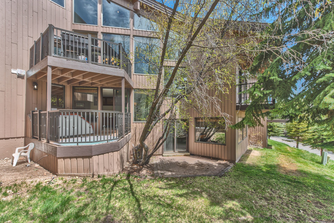
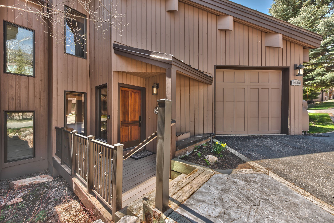
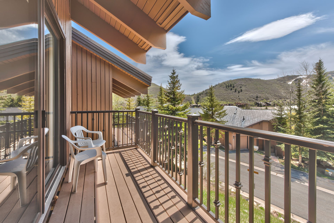
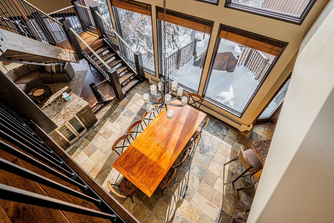
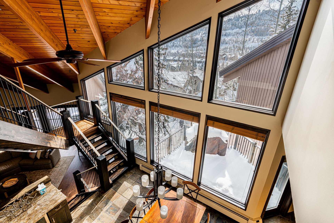
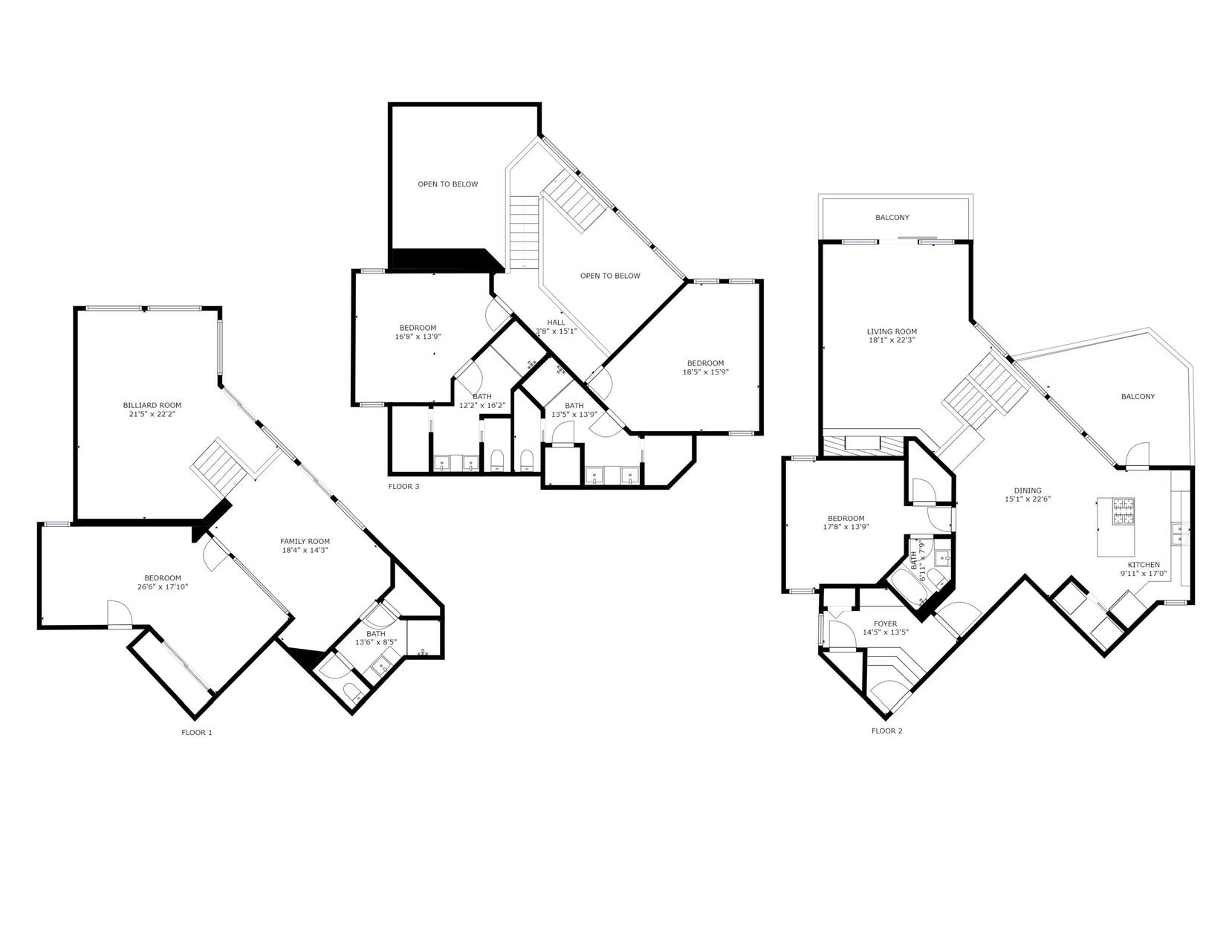



















































 Secure Booking Experience
Secure Booking Experience