Deer Valley Lookout 31
Deer Valley Lookout 31
- 4Bed
- 4 Bath
- 14 Guests
Deer Valley Lookout 31 Description
Deer Valley Lookout 31 is a spectacular vacation property located just minutes from the renowned Stein Eriksen Lodge and the mid-mountain Silver Lake Village with its ski slope access, shops, restaurants and so much more.
The townhome boasts a spacious 4,724 square feet of living space, four bedrooms (three master suites), four and a half bathrooms — all with upscale appointments and features. The home can comfortably accommodate up to 14 guests in complete luxury.
Upon entering the home on the lower level from the garage, you will find a large mudroom to store all your gear. The next level up is the main level, boasting a large great room with the living room, kitchen and dining area — with beautiful hardwood floors and tasteful decorations. With the numerous surrounding windows, you’ll be regaled with natural light and spectacular resort views.
Living Room: Features mountain-style furniture surrounding a stone-faced, wood-burning fireplace, a 50” HDTV, and soaring ceilings.
Second Living Room (lower level) — Spacious sectional sofa with a queen sleeper and 50” HDTV.
Kitchen: Fully equipped, chef’s kitchen with Viking stainless steel appliances, including a Viking 6-burner gas range with double ovens, a wine bar with a wine fridge, stunning cabinetry, granite countertops, and island bar seating for four.
Dining Room: Seating for up to eight at the dining table, with additional seating at the kitchen island.
Bedrooms:
Grand Master Suite (main level) — King size bed, stone gas fireplace, 40” HDTV, resort views. The private bathroom offers granite counters, double sinks, jetted tub, and separate dual head shower.
Master 2 (lower level) — King size bed, private bathroom with granite countertops and large tile shower.
Master 3 (upper level) — King size bed, private bathroom with granite counters, water closet, tile shower.
Bunk Room (upper level) — Two built-in twin over full bunk beds, private bathroom with shower/tub combo.
Hot Tub: Yes, 6-8 person hot tub
BBQ- Yes, gas BBQ, along with patio furnishings on a private deck
Laundry Room: Separate laundry room with side-by-side washer and dryer on the main level
Garage: Two-car garage, and additional driveway parking
Wireless Internet: Yes, plus DirecTV programming
Air Conditioning: Yes, central A/C
Pets: Pet fee $250. Prior Approval Required. (No Pets 12/1-4/1)
Distances:
Deer Valley Resort: 0.9 miles to Silver Lake Village
Park City Mountain Resort: 4.3 miles
The Market, Snow Creek: 4.5 miles
Snow Creek Liquor Store: 4.5 miles
Salt Lake City International Airport: 40.3 miles
Please note: discounts are offered for reservations that last more than 30 days. Contact us for details!
Virtual Tour
Amenities
- Checkin Available
- Checkout Available
- Not Available
- Available
- Checkin Available
- Checkout Available
- Not Available
Seasonal Rates (Nightly)
| Room | Beds | Baths | TVs | Comments |
|---|---|---|---|---|
| {[room.name]} |
{[room.beds_details]}
|
{[room.bathroom_details]}
|
{[room.television_details]}
|
{[room.comments]} |
| Season | Period | Min. Stay | Nightly Rate | Weekly Rate |
|---|---|---|---|---|
| {[rate.season_name]} | {[rate.period_begin]} - {[rate.period_end]} | {[rate.narrow_defined_days]} | {[rate.daily_first_interval_price]} | {[rate.weekly_price]} |
Deer Valley Lookout 31 is a spectacular vacation property located just minutes from the renowned Stein Eriksen Lodge and the mid-mountain Silver Lake Village with its ski slope access, shops, restaurants and so much more.
The townhome boasts a spacious 4,724 square feet of living space, four bedrooms (three master suites), four and a half bathrooms — all with upscale appointments and features. The home can comfortably accommodate up to 14 guests in complete luxury.
Upon entering the home on the lower level from the garage, you will find a large mudroom to store all your gear. The next level up is the main level, boasting a large great room with the living room, kitchen and dining area — with beautiful hardwood floors and tasteful decorations. With the numerous surrounding windows, you’ll be regaled with natural light and spectacular resort views.
Living Room: Features mountain-style furniture surrounding a stone-faced, wood-burning fireplace, a 50” HDTV, and soaring ceilings.
Second Living Room (lower level) — Spacious sectional sofa with a queen sleeper and 50” HDTV.
Kitchen: Fully equipped, chef’s kitchen with Viking stainless steel appliances, including a Viking 6-burner gas range with double ovens, a wine bar with a wine fridge, stunning cabinetry, granite countertops, and island bar seating for four.
Dining Room: Seating for up to eight at the dining table, with additional seating at the kitchen island.
Bedrooms:
Grand Master Suite (main level) — King size bed, stone gas fireplace, 40” HDTV, resort views. The private bathroom offers granite counters, double sinks, jetted tub, and separate dual head shower.
Master 2 (lower level) — King size bed, private bathroom with granite countertops and large tile shower.
Master 3 (upper level) — King size bed, private bathroom with granite counters, water closet, tile shower.
Bunk Room (upper level) — Two built-in twin over full bunk beds, private bathroom with shower/tub combo.
Hot Tub: Yes, 6-8 person hot tub
BBQ- Yes, gas BBQ, along with patio furnishings on a private deck
Laundry Room: Separate laundry room with side-by-side washer and dryer on the main level
Garage: Two-car garage, and additional driveway parking
Wireless Internet: Yes, plus DirecTV programming
Air Conditioning: Yes, central A/C
Pets: Pet fee $250. Prior Approval Required. (No Pets 12/1-4/1)
Distances:
Deer Valley Resort: 0.9 miles to Silver Lake Village
Park City Mountain Resort: 4.3 miles
The Market, Snow Creek: 4.5 miles
Snow Creek Liquor Store: 4.5 miles
Salt Lake City International Airport: 40.3 miles
Please note: discounts are offered for reservations that last more than 30 days. Contact us for details!
- Checkin Available
- Checkout Available
- Not Available
- Available
- Checkin Available
- Checkout Available
- Not Available
Seasonal Rates (Nightly)
| Season | Period | Min. Stay | Nightly Rate | Weekly Rate |
|---|---|---|---|---|
| {[rate.season_name]} | {[rate.period_begin]} - {[rate.period_end]} | {[rate.narrow_defined_days]} | {[rate.daily_first_interval_price]} | {[rate.weekly_price]} |
| Room | Beds | Baths | TVs | Comments |
|---|---|---|---|---|
| {[room.name]} |
{[room.beds_details]}
|
{[room.bathroom_details]}
|
{[room.television_details]}
|
{[room.comments]} |
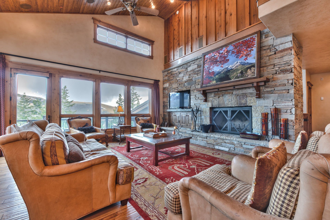
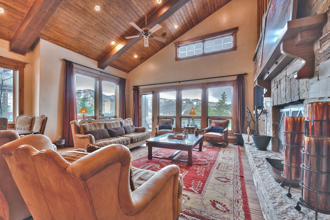
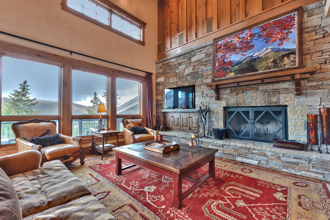
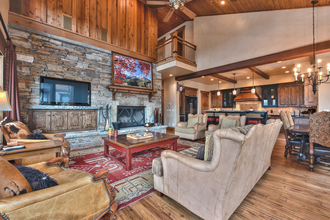
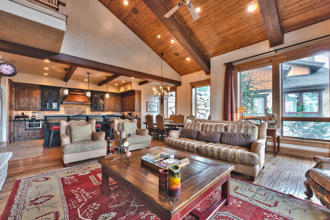
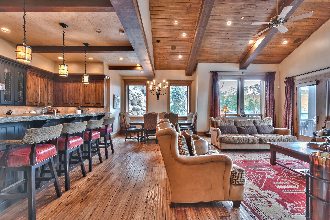
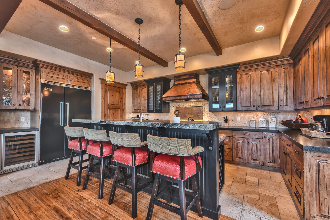
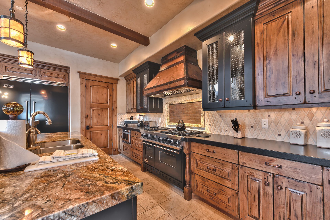
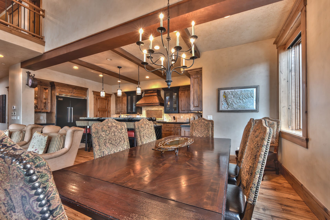
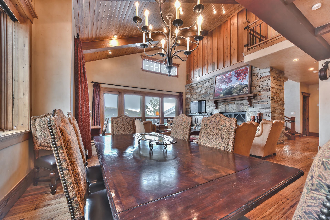
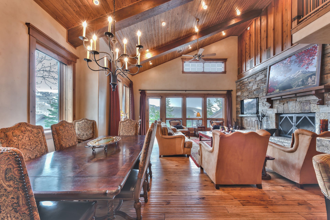
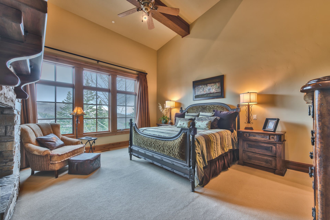
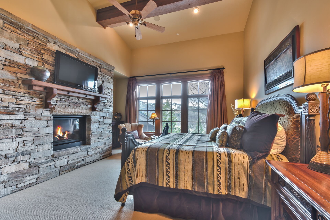
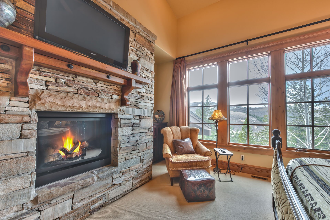
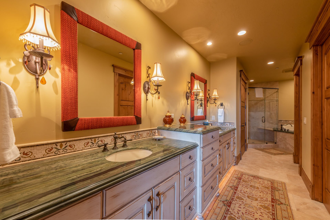
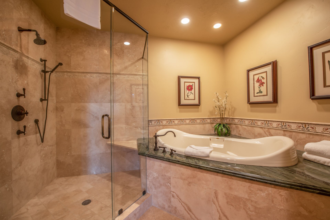
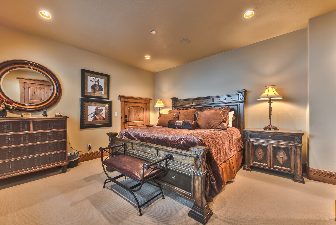
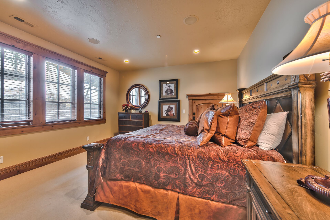
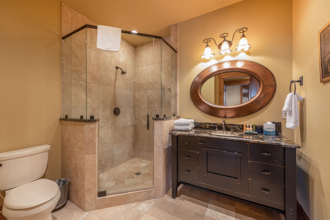
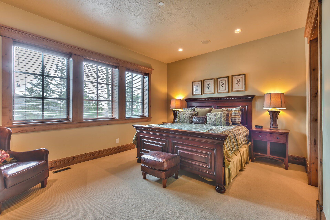
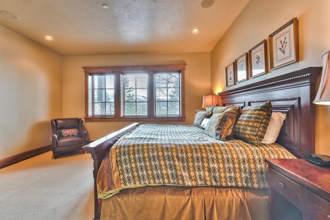
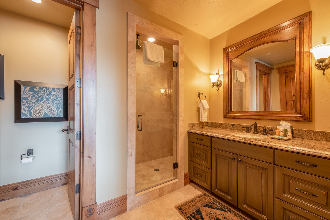
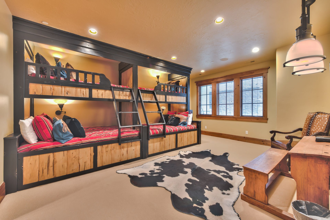
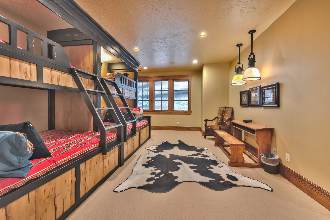
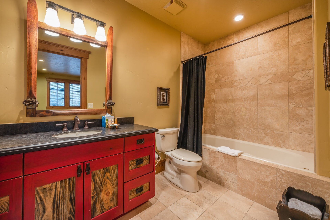
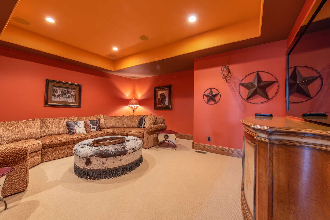
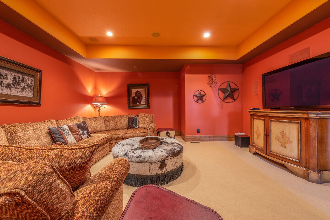
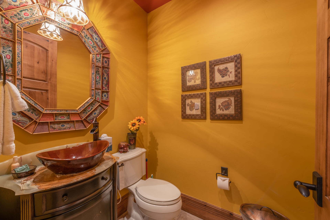
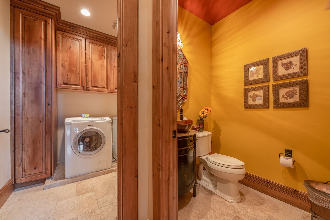
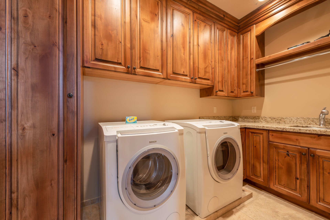
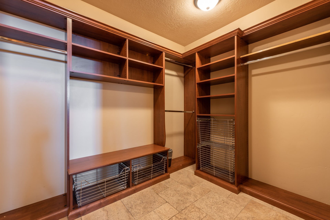
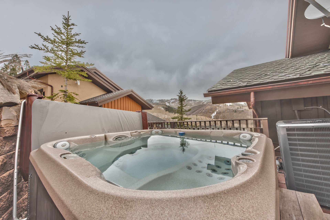
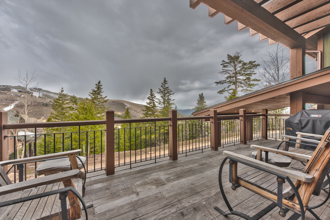
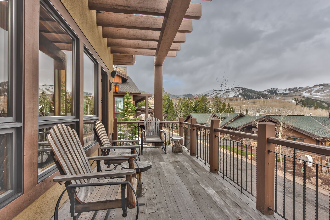
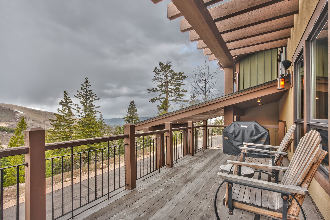
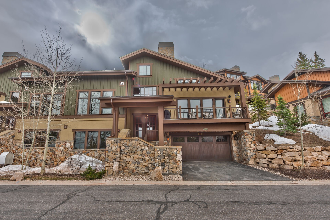
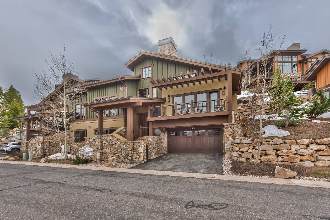
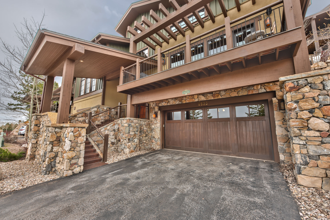
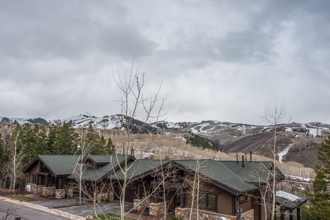
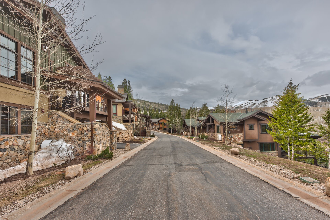
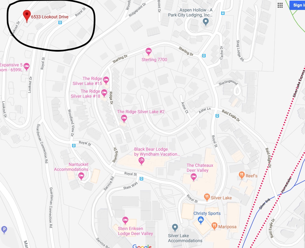
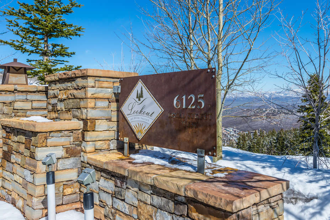
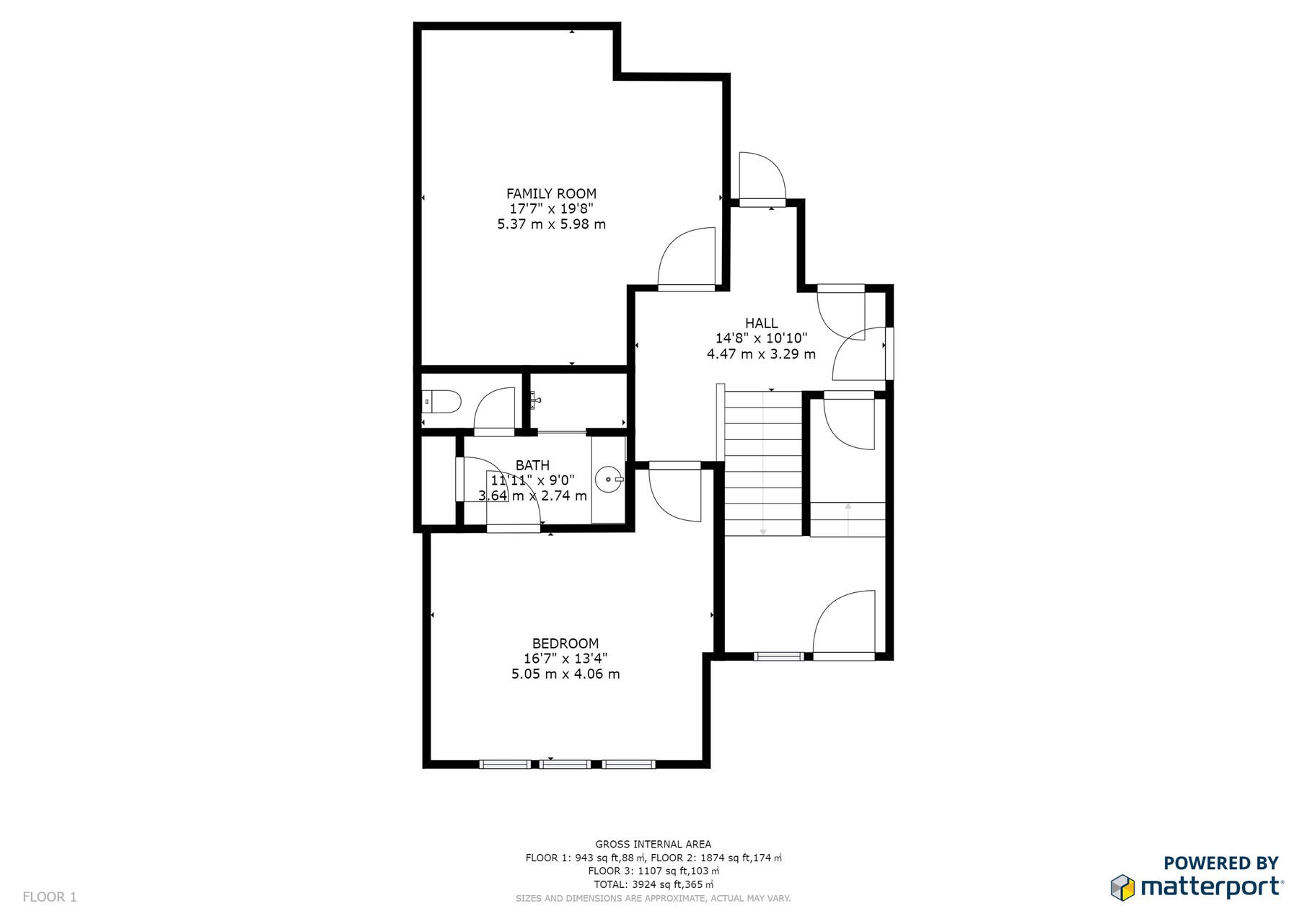



























































































 Secure Booking Experience
Secure Booking Experience