Deer Valley Lakeside Estate
Deer Valley Lakeside Estate
- 5Bed
- 4 Bath
- 14 Guests
Deer Valley Lakeside Estate Description
An ideal choice for your next get-away, is this Deer Valley Lakeside Estate. It was recently remodeled and offers three levels and 2,883 square feet. It has five bedrooms, four and a half bathrooms, and can accommodate up to 14 guests.
The main level is the main living area that offers the living room, kitchen, and dining area. All with gorgeous hardwood flooring throughout.
Living Room: Mountain contemporary furnishings, surrounded by unique wall treatments. There’s also a gas fireplace, large screen TV and the private balcony that rounds out this room’s features.
Kitchen: Chefs Kitchen with stainless steel appliances and modern design. The quartz countertops and other great features will make meal prep easy. The adjacent dining area comes complete with a mini fridge, and access to the deck with a BBQ grill.
Dining Room: Large Dining Room table with seating for 10-12 people.
Bedrooms:
Grand Master Suite- King bed, a wood burning fireplace, 55’’ Smart TV, and hardwood floors throughout. The private bath has a stone and tile shower complete with multi-heads.
Master Bedroom 2- King bed, window bench seating, TV, and private bath including tub/shower combo.
Master Bedroom 3- King bed, TV, and Private Bath. Private bath has a tile walk-in shower.
Bedroom 4- Twin over twin bunk bed with twin trundle and shared bath.
Bedroom 5- Two twin beds with twin pullout beds, patio access, and access to shared bath.
Loft- Convertible sofa sleeper.
Skier Shuttle - The Deer Valley Skier Shuttle will take you and your guests to and from the Snow Park Lodge during your stay. Making it easy to get to and from the slopes.
Hot tub/ Pool: Yes, access to community hot tub/pool.
BBQ: Yes.
Laundry Room: Yes, full size washer and dryer.
Garage: Yes, 2-Car Garage and additional unassigned first-come-first-serve spaces in community.
Wireless Internet: Yes.
Air Conditioning: Yes, central A/C.
Lakeside Amenities: Year round heated pool and hot tub. The property’s location is near lovely walking paths for a casual stroll and it is right on the free bus route to take you just about anywhere throughout Deer Valley and Park City.
*Please note that the common area pool and hot tub will be closed for the summer of 2024.
Pets: NOT ALLOWED
Distances:
Park City Mountain Resort: 2.3 miles
Deer Valley Resort: 0.5 miles
Nearest Bus Stop: 377 feet
Grocery Store: 2.7 miles
Liquor Store: 1 mile
Park City Canyons Village: 5.7 miles
Salt Lake City Airport: 37.7 miles
Please note: discounts are offered for reservations that last more than 30 days. Contact us for details!
Virtual Tour
Amenities
- Checkin Available
- Checkout Available
- Not Available
- Available
- Checkin Available
- Checkout Available
- Not Available
Seasonal Rates (Nightly)
| Room | Beds | Baths | TVs | Comments |
|---|---|---|---|---|
| {[room.name]} |
{[room.beds_details]}
|
{[room.bathroom_details]}
|
{[room.television_details]}
|
{[room.comments]} |
| Season | Period | Min. Stay | Nightly Rate | Weekly Rate |
|---|---|---|---|---|
| {[rate.season_name]} | {[rate.period_begin]} - {[rate.period_end]} | {[rate.narrow_defined_days]} | {[rate.daily_first_interval_price]} | {[rate.weekly_price]} |
An ideal choice for your next get-away, is this Deer Valley Lakeside Estate. It was recently remodeled and offers three levels and 2,883 square feet. It has five bedrooms, four and a half bathrooms, and can accommodate up to 14 guests.
The main level is the main living area that offers the living room, kitchen, and dining area. All with gorgeous hardwood flooring throughout.
Living Room: Mountain contemporary furnishings, surrounded by unique wall treatments. There’s also a gas fireplace, large screen TV and the private balcony that rounds out this room’s features.
Kitchen: Chefs Kitchen with stainless steel appliances and modern design. The quartz countertops and other great features will make meal prep easy. The adjacent dining area comes complete with a mini fridge, and access to the deck with a BBQ grill.
Dining Room: Large Dining Room table with seating for 10-12 people.
Bedrooms:
Grand Master Suite- King bed, a wood burning fireplace, 55’’ Smart TV, and hardwood floors throughout. The private bath has a stone and tile shower complete with multi-heads.
Master Bedroom 2- King bed, window bench seating, TV, and private bath including tub/shower combo.
Master Bedroom 3- King bed, TV, and Private Bath. Private bath has a tile walk-in shower.
Bedroom 4- Twin over twin bunk bed with twin trundle and shared bath.
Bedroom 5- Two twin beds with twin pullout beds, patio access, and access to shared bath.
Loft- Convertible sofa sleeper.
Skier Shuttle - The Deer Valley Skier Shuttle will take you and your guests to and from the Snow Park Lodge during your stay. Making it easy to get to and from the slopes.
Hot tub/ Pool: Yes, access to community hot tub/pool.
BBQ: Yes.
Laundry Room: Yes, full size washer and dryer.
Garage: Yes, 2-Car Garage and additional unassigned first-come-first-serve spaces in community.
Wireless Internet: Yes.
Air Conditioning: Yes, central A/C.
Lakeside Amenities: Year round heated pool and hot tub. The property’s location is near lovely walking paths for a casual stroll and it is right on the free bus route to take you just about anywhere throughout Deer Valley and Park City.
*Please note that the common area pool and hot tub will be closed for the summer of 2024.
Pets: NOT ALLOWED
Distances:
Park City Mountain Resort: 2.3 miles
Deer Valley Resort: 0.5 miles
Nearest Bus Stop: 377 feet
Grocery Store: 2.7 miles
Liquor Store: 1 mile
Park City Canyons Village: 5.7 miles
Salt Lake City Airport: 37.7 miles
Please note: discounts are offered for reservations that last more than 30 days. Contact us for details!
- Checkin Available
- Checkout Available
- Not Available
- Available
- Checkin Available
- Checkout Available
- Not Available
Seasonal Rates (Nightly)
| Season | Period | Min. Stay | Nightly Rate | Weekly Rate |
|---|---|---|---|---|
| {[rate.season_name]} | {[rate.period_begin]} - {[rate.period_end]} | {[rate.narrow_defined_days]} | {[rate.daily_first_interval_price]} | {[rate.weekly_price]} |
| Room | Beds | Baths | TVs | Comments |
|---|---|---|---|---|
| {[room.name]} |
{[room.beds_details]}
|
{[room.bathroom_details]}
|
{[room.television_details]}
|
{[room.comments]} |
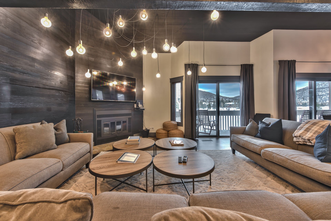
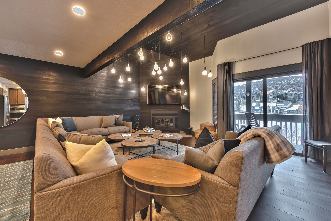
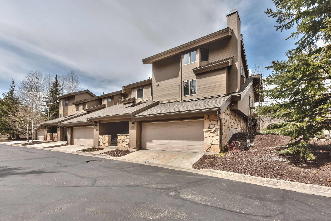
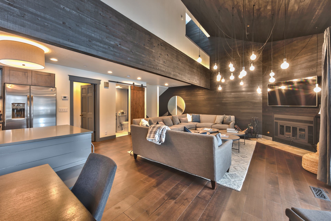
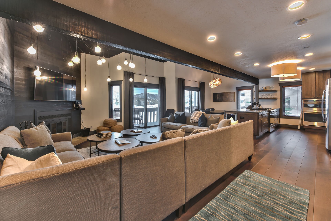
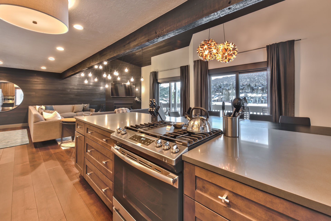
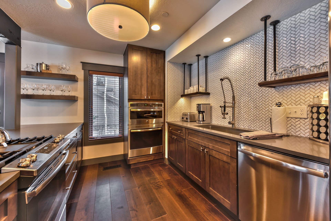
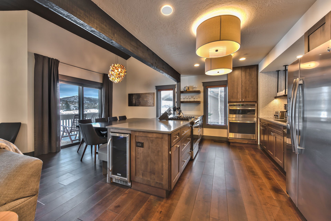
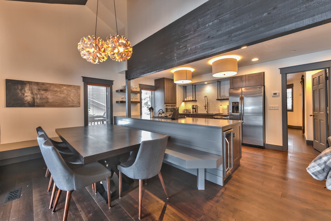
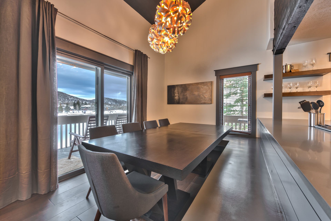
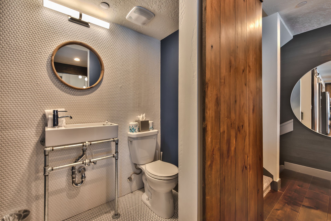
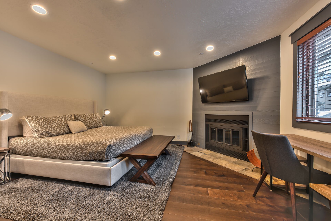
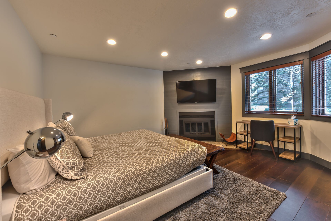
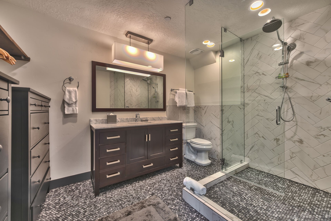
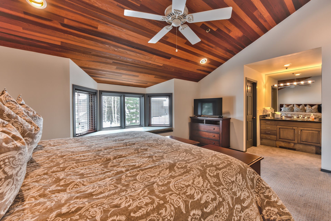
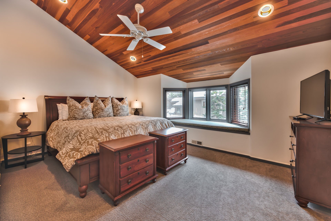
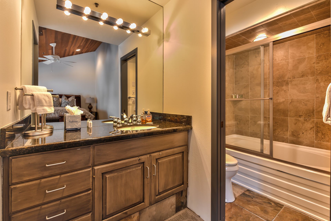
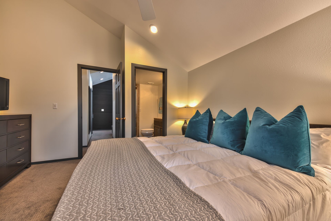
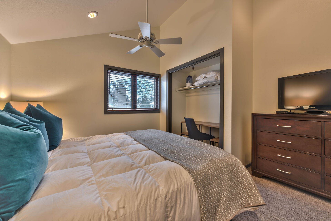
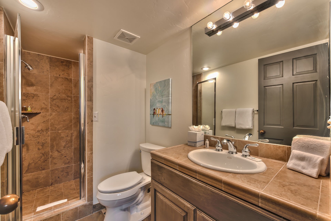
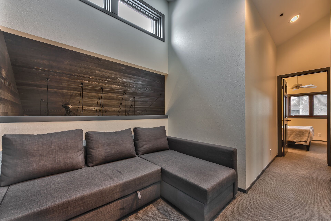
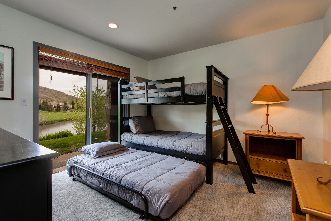
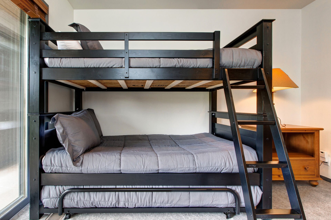
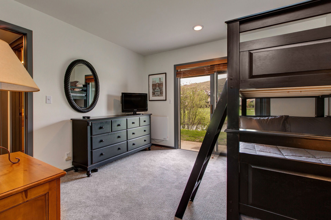
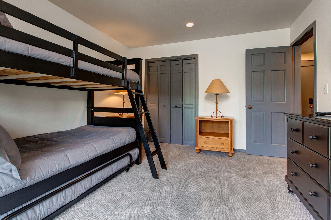
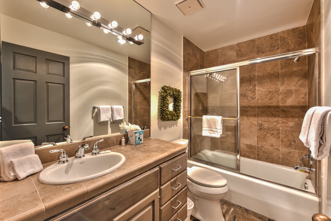
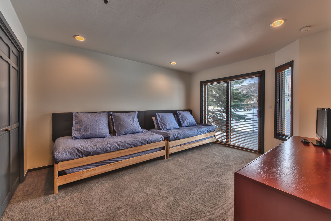
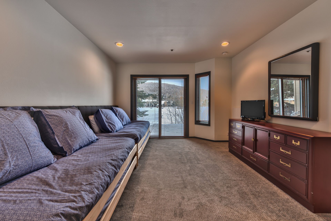
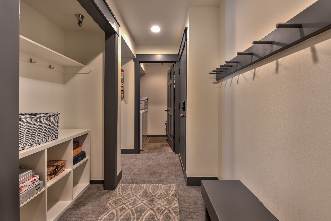
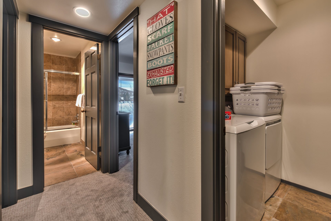
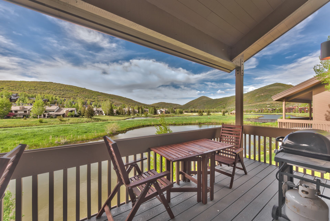
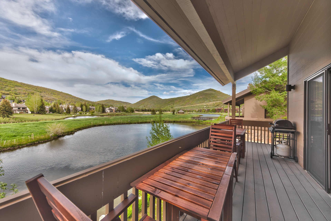
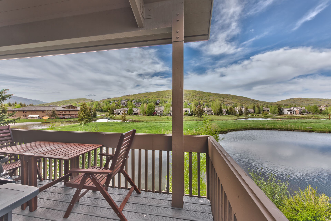
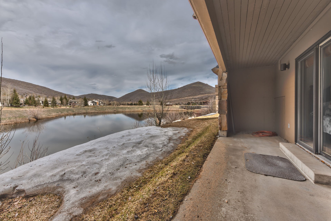
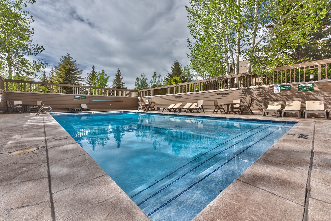
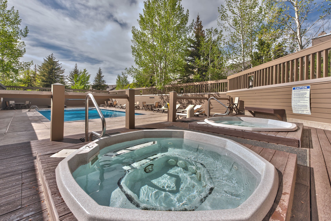
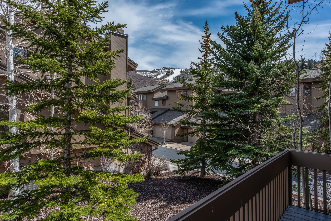
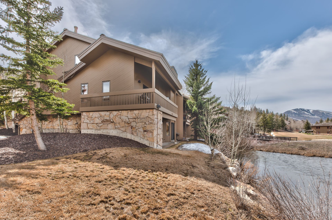
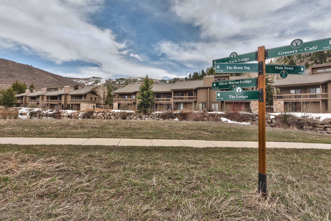
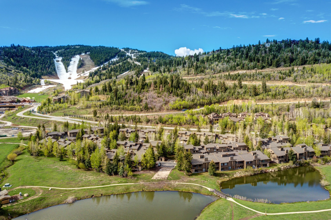
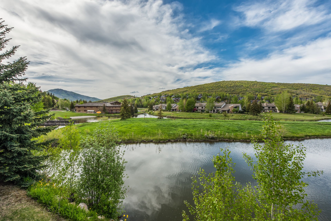
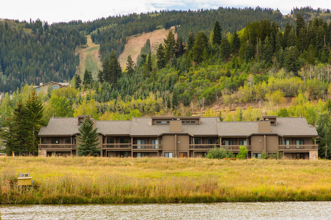
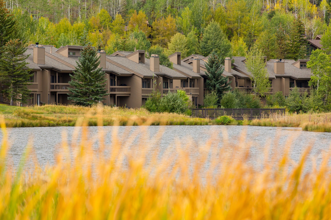
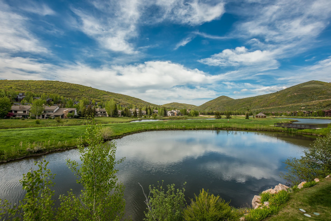
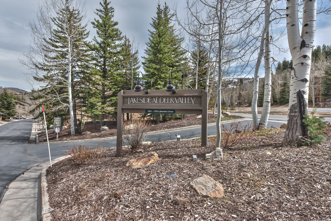
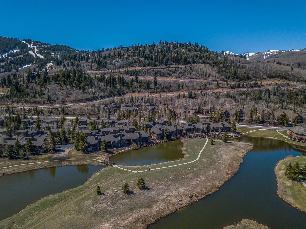

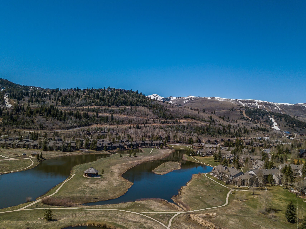
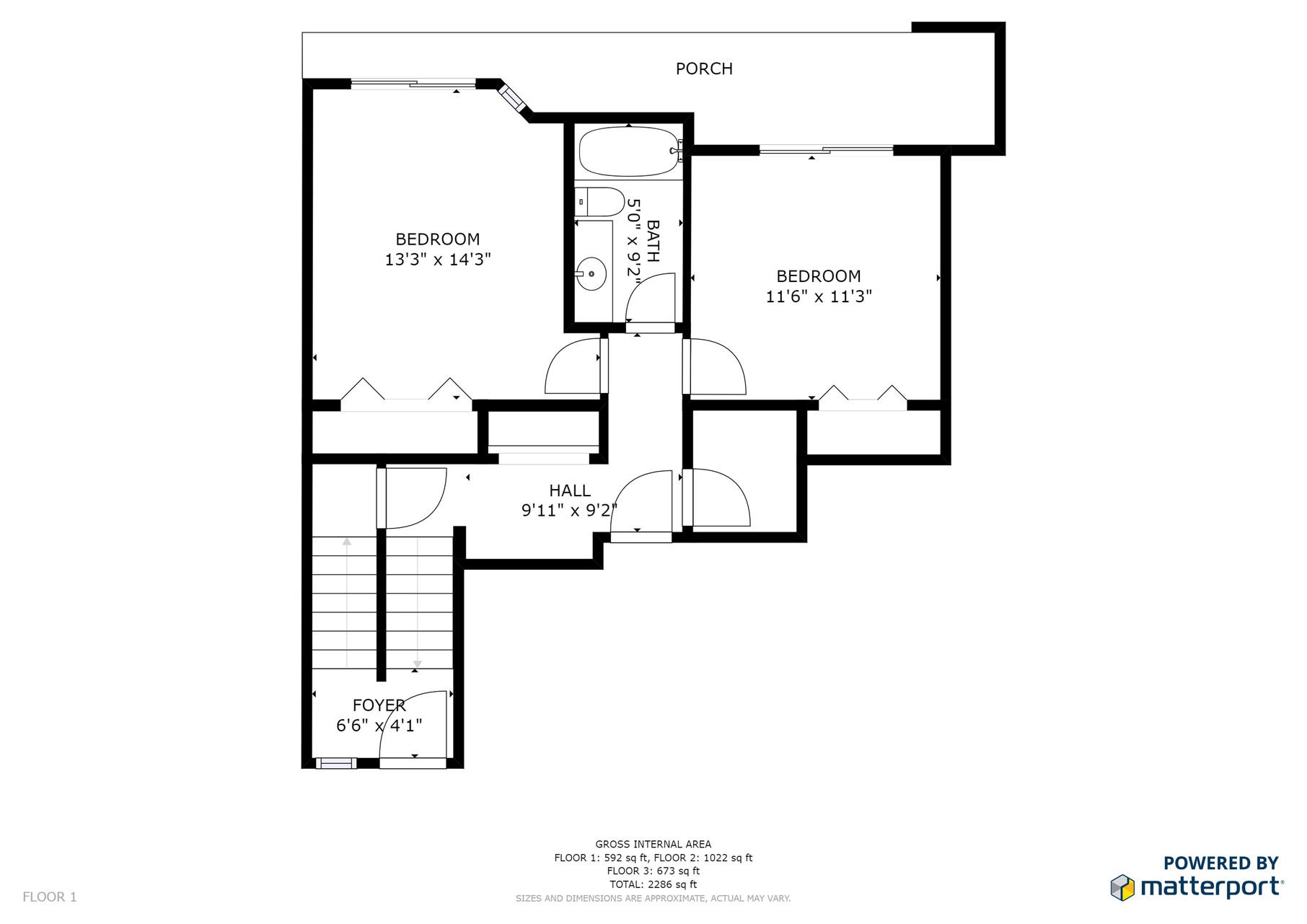
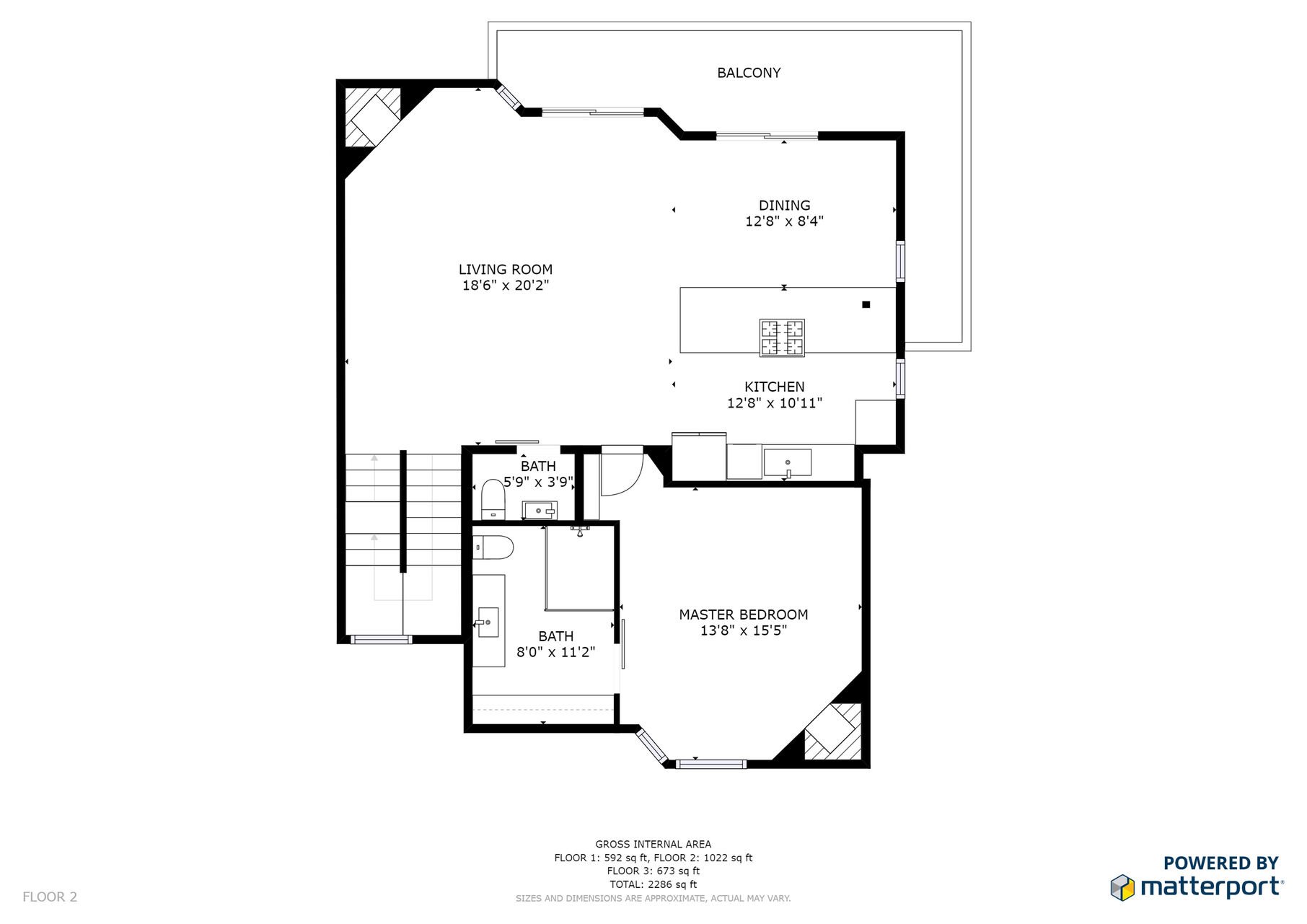
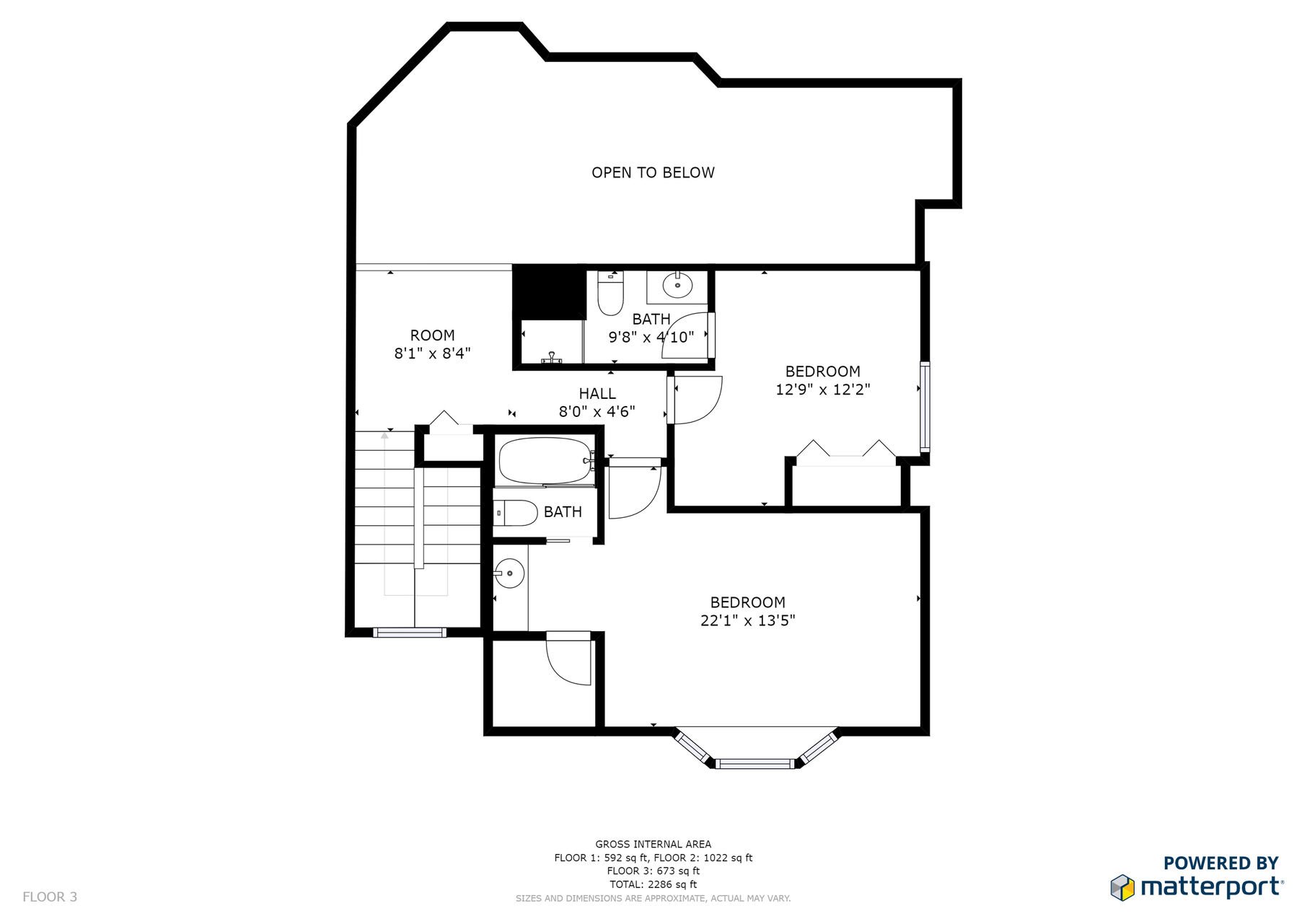
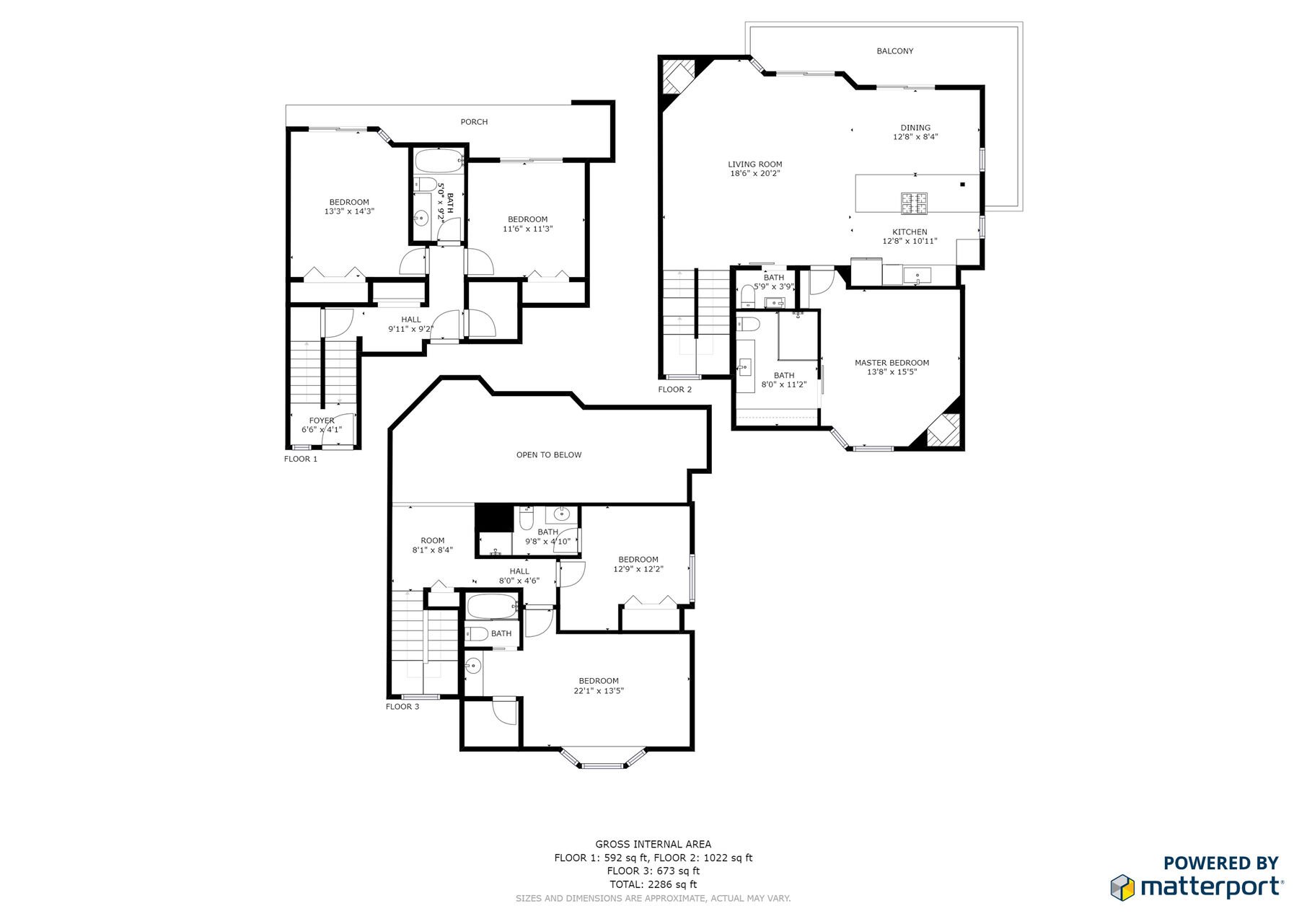













































































































 Secure Booking Experience
Secure Booking Experience