Deer Valley Enclave 11
Deer Valley Enclave 11
- 2Bed
- 2 Bath
- 6 Guests
Deer Valley Enclave 11 Description
Deer Valley Enclave 11 is conveniently located in the Silver Lake Mid-Mountain area, within the sought-after and prestigious Deer Valley Resort. This beautiful home is a short walk from Deer Valley Resort/Silver Lake Village where you can enjoy ski access, mountain biking, hiking, world-class restaurants, and shopping. This property is also just steps from the free bus route that will take you all over Park City including Park City Mountain Resort, Kimball Junction, and historic Main Street.
The recently remodeled split-level townhome is 1,728 square feet over two bedrooms and two and a half bathrooms. There is also a main level Murphy Bed, all to comfortably accommodate up to six guests.
You’ll enter this home through the front door and into the Grand Living Area with the living room, kitchen and dining room. This great room features lovely hardwood floors throughout, vaulted ceilings, and endless natural light from the numerous windows.
Living Room: Comfortable mountain style furnishings including plush leather sofas, queen-sized Murphy bed, gas-assist fireplace, and Smart TV. You’ll love adjacent deck access where you can breathe in the mountain air and enjoy the stunning view of Deer Valley Resort.
Kitchen: Fully equipped kitchen boasts plenty of granite counters, stainless steel appliances including a gas range and a wine fridge. The kitchen island has seating for two.
Dining Room: The dining area offers a dining table with seating for six.
Bedrooms/Bathrooms:
Master Bedroom (lower level) – King size bed, Smart TV with cable, private hot tub patio access, and en suite with dual stone counter sinks, a walk-in tile/glass shower, and jetted tub.
Bedroom 2 (lower level) – Queen bed, Smart TV with cable, and private bathroom with a tub/shower combo.
Third, half bathroom located on main level.
Hot Tub: Full size private hot tub located on the lower deck
Laundry area: Full size washer and dryer
Community garage: Unassigned parking for two cars
Wireless Internet: Yes, Free high-speed internet/WIFI.
Air Conditioning: No
Pets: Not allowed per HOA
Distances:
Deer Valley Resort (Silver Lake Village): 0.3 miles
Park City Mountain Resort: 3.7 miles
Historic Main Street: 2.4 miles
Canyons Village Base Area: 7.1 miles
Nearest Bus Stop: 489 feet
Grocery Store: Fresh Market, 3.5 miles
Liquor Store (Swede Alley): 2.4 miles
Please note: discounts are offered for reservations more than 30 days. Contact Park City Rental Properties at 435-571-0024 for details!
Virtual Tour
Amenities
- Checkin Available
- Checkout Available
- Not Available
- Available
- Checkin Available
- Checkout Available
- Not Available
Seasonal Rates (Nightly)
| Room | Beds | Baths | TVs | Comments |
|---|---|---|---|---|
| {[room.name]} |
{[room.beds_details]}
|
{[room.bathroom_details]}
|
{[room.television_details]}
|
{[room.comments]} |
| Season | Period | Min. Stay | Nightly Rate | Weekly Rate |
|---|---|---|---|---|
| {[rate.season_name]} | {[rate.period_begin]} - {[rate.period_end]} | {[rate.narrow_defined_days]} | {[rate.daily_first_interval_price]} | {[rate.weekly_price]} |
Deer Valley Enclave 11 is conveniently located in the Silver Lake Mid-Mountain area, within the sought-after and prestigious Deer Valley Resort. This beautiful home is a short walk from Deer Valley Resort/Silver Lake Village where you can enjoy ski access, mountain biking, hiking, world-class restaurants, and shopping. This property is also just steps from the free bus route that will take you all over Park City including Park City Mountain Resort, Kimball Junction, and historic Main Street.
The recently remodeled split-level townhome is 1,728 square feet over two bedrooms and two and a half bathrooms. There is also a main level Murphy Bed, all to comfortably accommodate up to six guests.
You’ll enter this home through the front door and into the Grand Living Area with the living room, kitchen and dining room. This great room features lovely hardwood floors throughout, vaulted ceilings, and endless natural light from the numerous windows.
Living Room: Comfortable mountain style furnishings including plush leather sofas, queen-sized Murphy bed, gas-assist fireplace, and Smart TV. You’ll love adjacent deck access where you can breathe in the mountain air and enjoy the stunning view of Deer Valley Resort.
Kitchen: Fully equipped kitchen boasts plenty of granite counters, stainless steel appliances including a gas range and a wine fridge. The kitchen island has seating for two.
Dining Room: The dining area offers a dining table with seating for six.
Bedrooms/Bathrooms:
Master Bedroom (lower level) – King size bed, Smart TV with cable, private hot tub patio access, and en suite with dual stone counter sinks, a walk-in tile/glass shower, and jetted tub.
Bedroom 2 (lower level) – Queen bed, Smart TV with cable, and private bathroom with a tub/shower combo.
Third, half bathroom located on main level.
Hot Tub: Full size private hot tub located on the lower deck
Laundry area: Full size washer and dryer
Community garage: Unassigned parking for two cars
Wireless Internet: Yes, Free high-speed internet/WIFI.
Air Conditioning: No
Pets: Not allowed per HOA
Distances:
Deer Valley Resort (Silver Lake Village): 0.3 miles
Park City Mountain Resort: 3.7 miles
Historic Main Street: 2.4 miles
Canyons Village Base Area: 7.1 miles
Nearest Bus Stop: 489 feet
Grocery Store: Fresh Market, 3.5 miles
Liquor Store (Swede Alley): 2.4 miles
Please note: discounts are offered for reservations more than 30 days. Contact Park City Rental Properties at 435-571-0024 for details!
- Checkin Available
- Checkout Available
- Not Available
- Available
- Checkin Available
- Checkout Available
- Not Available
Seasonal Rates (Nightly)
| Season | Period | Min. Stay | Nightly Rate | Weekly Rate |
|---|---|---|---|---|
| {[rate.season_name]} | {[rate.period_begin]} - {[rate.period_end]} | {[rate.narrow_defined_days]} | {[rate.daily_first_interval_price]} | {[rate.weekly_price]} |
| Room | Beds | Baths | TVs | Comments |
|---|---|---|---|---|
| {[room.name]} |
{[room.beds_details]}
|
{[room.bathroom_details]}
|
{[room.television_details]}
|
{[room.comments]} |
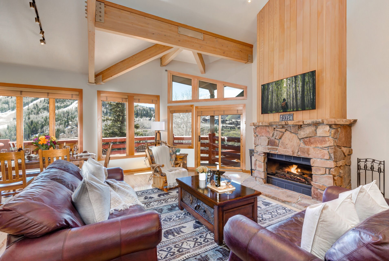
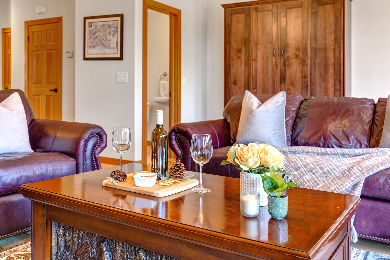
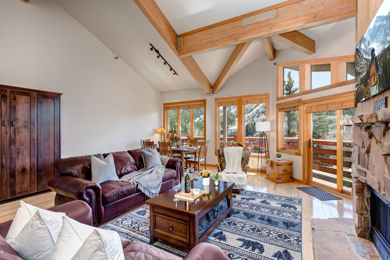
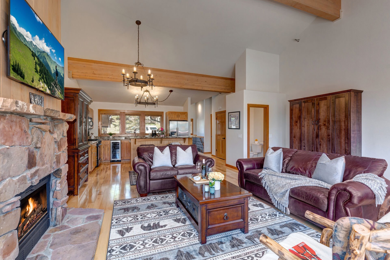
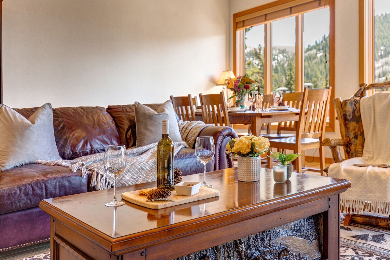
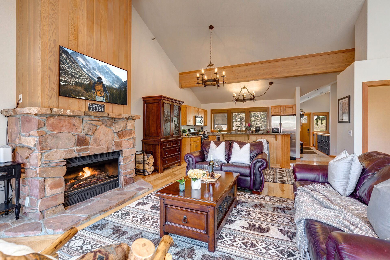
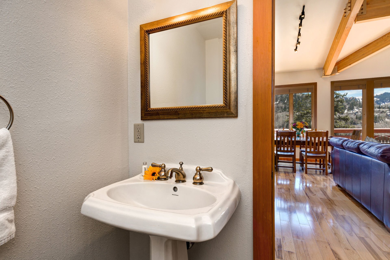
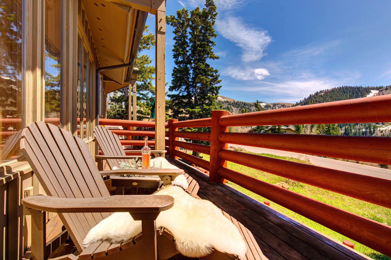
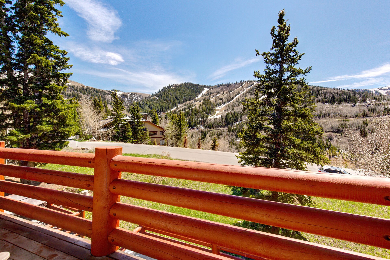
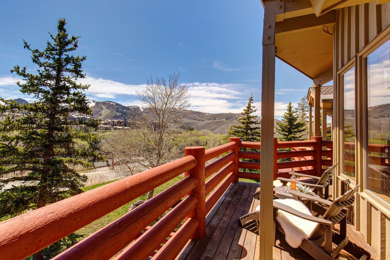
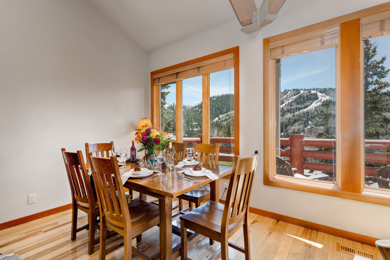
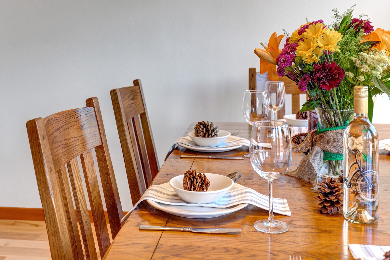
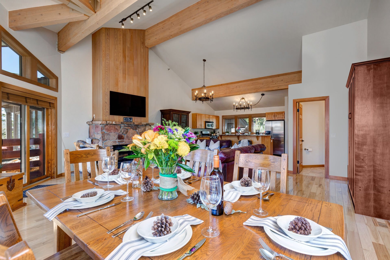
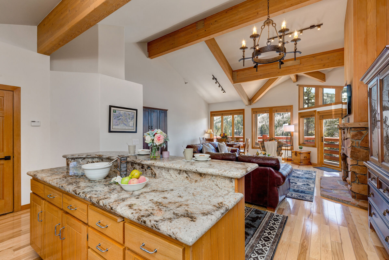
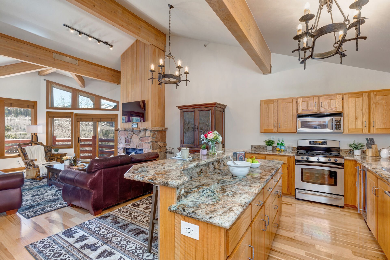
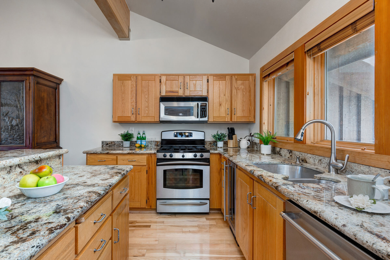
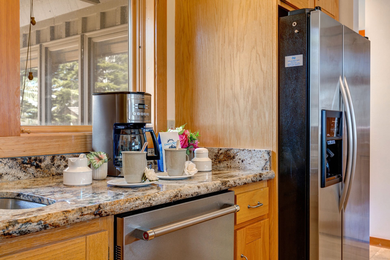
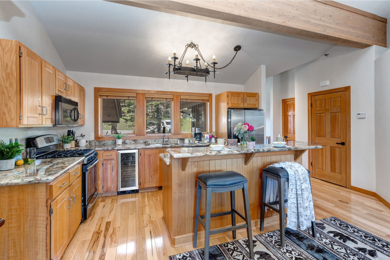
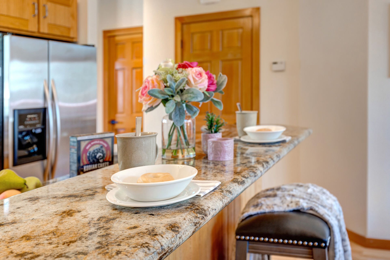
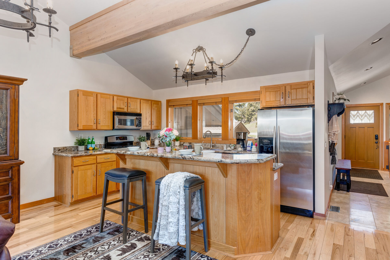
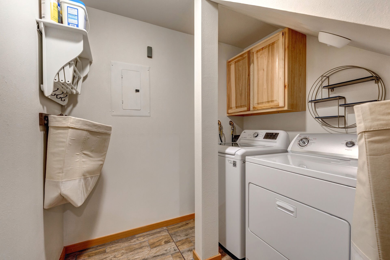
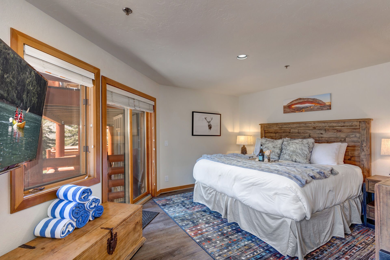
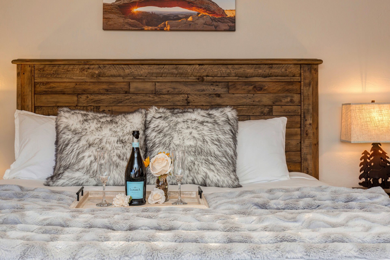
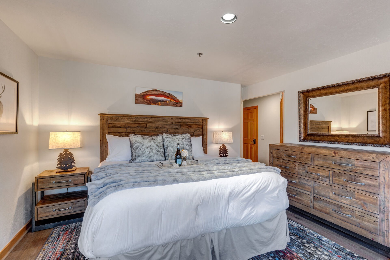
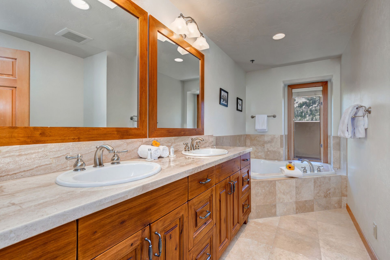
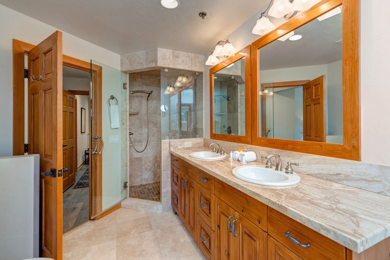
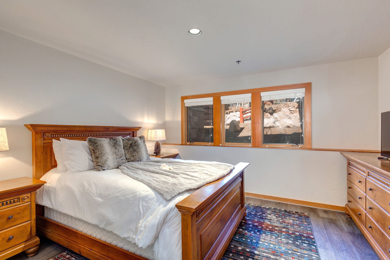
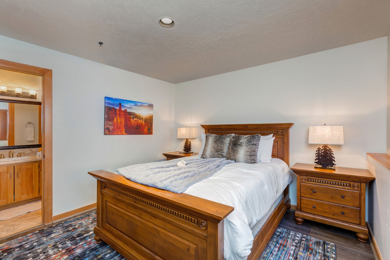
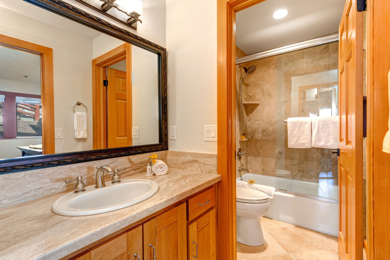
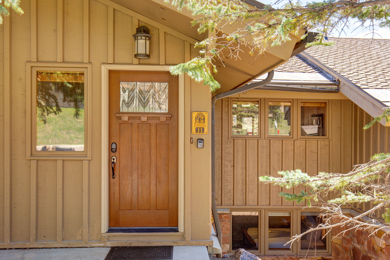
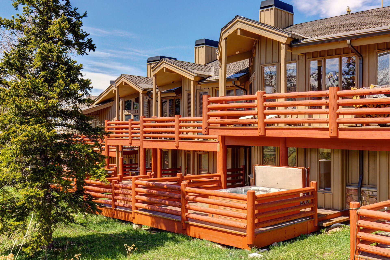
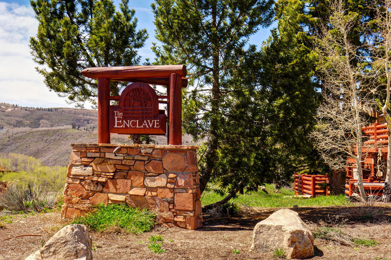
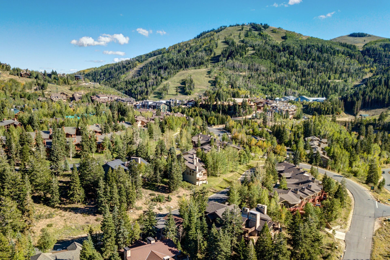
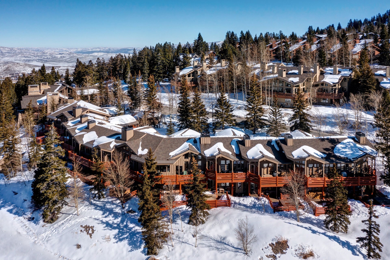









































































 Secure Booking Experience
Secure Booking Experience