Deer Valley Elevated
Deer Valley Elevated
- 5Bed
- 4 Bath
- 12 Guests
Deer Valley Elevated Description
Enjoy the elevated luxuries and amenities provided by this exceptional property. Deer Valley Elevated is a luxury home situated in Lower Deer Valley in the sought-after Solamere neighborhood. You will be just over a mile to Deer Valley Resort, less than two miles to Historic Main Street and is just under a mile to Deer Valley Drive where you can hop on the free Park City bus. This home is the perfect choice for your next vacation getaway — any time of year.
The stately home offers 3,031 square feet over two levels, with five bedrooms and four and a half bathrooms. The home can easily accommodate up to 12 guests in true comfort, making it perfect for larger groups.
You will enter this home through the front door, where you will be greeted by a split floor plan. You’ll take a few steps through a hallway, and then will be into the home’s great room holding the main living areas: living room, kitchen and dining room.
Living Room: Comfortable mountain contemporary furnishings will ensconce you for true relaxation around a cozy gas fireplace. There’s a 65” Smart TV for your enjoyment as well.
Kitchen: Fully equipped gourmet kitchen features high-end stainless-steel appliances, including a wine fridge and open shelving. The spacious kitchen has bar seating for four and plenty of counter space – perfect for meal prep and entertaining.
Pool Room: This fun room is adjacent to the kitchen and offers a pool table and bar seating for four,, making it a great spot for après ski snacks and beverages.
Dining Area: The dining area offers a lovely wood table with bench seating for up to 10 diners. You’ll also enjoy access to the patio space in the backyard.
Family/Entertainment Room: This wonderful “bonus” room offers comfortable couch and chairs, and a 75” Smart TV with cable programing and Apple TV, a Sonos soundbar. There’s also an arcade table to round out the fun!
Bedrooms/Bathrooms:
Grand Master Bedroom (Upper level) – This is true master suite oasis boasting a king bed, 55” Smart TV, and a lovely Juliette balcony. The en suite bathroom offers dual sinks, a deep soaking tub, and separate tile and glass shower.
Master Bedroom 2 (Main level) – King bed, Smart TV, the private bathroom features a spacious tile and glass shower.
Master Bedroom 3 (Upper level) - King bed, 43” Smart TV, and private bathroom featuring double sinks, a shower and tub combo.
Bedroom 4 (Upper level) - Queen bed, 32” Smart TV, Jack-n-Jill access to the bathroom featuring double sinks and a tile shower.
Bedroom 5/Bunk room (Upper level) – Full over full and twin over twin bunk beds, 55” Smart TV, access to the balcony and Jack-n-Jill bathroom.
Half bathroom on main level
Outdoor Space:
Enjoy a large back patio that provides seating and a private hot tub, along with outdoor dining and a BBQ. You’ll also enjoy an elevated fire pit surrounded by Adirondack chairs (not available in winter months).
Hot Tub: Yes
Laundry area: Stacked washer and dryer.
Parking: Parking available for one car in the garage and additional driveway space for one care. Four-wheel/all wheel drive vehicles are recommended to access this property during the winter/snowy months. There is no street parking.
Wireless Internet: Yes, Free high-speed internet/WIFI.
Air Conditioning: Yes, central
Water Softener: Yes
Pets: Not allowed
Security Cameras: No
Skier Shuttle: The Deer Valley Skier Shuttle will take you and your guests to and from the Snow Park Lodge during your stay. Making it easy to get to and from the slopes.
Distances:
Deer Valley Resort: 1.1 miles
Park City Mountain Resort: 3.1 miles
Historic Main Street: 1.8 miles
Park City Canyons Village: 6.6 miles
Park City Golf Course: 3.3
Grocery Store, Fresh Market: 3 miles
Liquor Store (Swede Alley): 1.8 miles
Solamere Shuttle Stop: 0.7 miles
Please note: Discounts are offered for reservations longer than 30 days. Contact Park City Rental Properties at 435-571-0024 for details!
Virtual Tour
Amenities
- Checkin Available
- Checkout Available
- Not Available
- Available
- Checkin Available
- Checkout Available
- Not Available
Seasonal Rates (Nightly)
| Room | Beds | Baths | TVs | Comments |
|---|---|---|---|---|
| {[room.name]} |
{[room.beds_details]}
|
{[room.bathroom_details]}
|
{[room.television_details]}
|
{[room.comments]} |
| Season | Period | Min. Stay | Nightly Rate | Weekly Rate |
|---|---|---|---|---|
| {[rate.season_name]} | {[rate.period_begin]} - {[rate.period_end]} | {[rate.narrow_defined_days]} | {[rate.daily_first_interval_price]} | {[rate.weekly_price]} |
Enjoy the elevated luxuries and amenities provided by this exceptional property. Deer Valley Elevated is a luxury home situated in Lower Deer Valley in the sought-after Solamere neighborhood. You will be just over a mile to Deer Valley Resort, less than two miles to Historic Main Street and is just under a mile to Deer Valley Drive where you can hop on the free Park City bus. This home is the perfect choice for your next vacation getaway — any time of year.
The stately home offers 3,031 square feet over two levels, with five bedrooms and four and a half bathrooms. The home can easily accommodate up to 12 guests in true comfort, making it perfect for larger groups.
You will enter this home through the front door, where you will be greeted by a split floor plan. You’ll take a few steps through a hallway, and then will be into the home’s great room holding the main living areas: living room, kitchen and dining room.
Living Room: Comfortable mountain contemporary furnishings will ensconce you for true relaxation around a cozy gas fireplace. There’s a 65” Smart TV for your enjoyment as well.
Kitchen: Fully equipped gourmet kitchen features high-end stainless-steel appliances, including a wine fridge and open shelving. The spacious kitchen has bar seating for four and plenty of counter space – perfect for meal prep and entertaining.
Pool Room: This fun room is adjacent to the kitchen and offers a pool table and bar seating for four,, making it a great spot for après ski snacks and beverages.
Dining Area: The dining area offers a lovely wood table with bench seating for up to 10 diners. You’ll also enjoy access to the patio space in the backyard.
Family/Entertainment Room: This wonderful “bonus” room offers comfortable couch and chairs, and a 75” Smart TV with cable programing and Apple TV, a Sonos soundbar. There’s also an arcade table to round out the fun!
Bedrooms/Bathrooms:
Grand Master Bedroom (Upper level) – This is true master suite oasis boasting a king bed, 55” Smart TV, and a lovely Juliette balcony. The en suite bathroom offers dual sinks, a deep soaking tub, and separate tile and glass shower.
Master Bedroom 2 (Main level) – King bed, Smart TV, the private bathroom features a spacious tile and glass shower.
Master Bedroom 3 (Upper level) - King bed, 43” Smart TV, and private bathroom featuring double sinks, a shower and tub combo.
Bedroom 4 (Upper level) - Queen bed, 32” Smart TV, Jack-n-Jill access to the bathroom featuring double sinks and a tile shower.
Bedroom 5/Bunk room (Upper level) – Full over full and twin over twin bunk beds, 55” Smart TV, access to the balcony and Jack-n-Jill bathroom.
Half bathroom on main level
Outdoor Space:
Enjoy a large back patio that provides seating and a private hot tub, along with outdoor dining and a BBQ. You’ll also enjoy an elevated fire pit surrounded by Adirondack chairs (not available in winter months).
Hot Tub: Yes
Laundry area: Stacked washer and dryer.
Parking: Parking available for one car in the garage and additional driveway space for one care. Four-wheel/all wheel drive vehicles are recommended to access this property during the winter/snowy months. There is no street parking.
Wireless Internet: Yes, Free high-speed internet/WIFI.
Air Conditioning: Yes, central
Water Softener: Yes
Pets: Not allowed
Security Cameras: No
Skier Shuttle: The Deer Valley Skier Shuttle will take you and your guests to and from the Snow Park Lodge during your stay. Making it easy to get to and from the slopes.
Distances:
Deer Valley Resort: 1.1 miles
Park City Mountain Resort: 3.1 miles
Historic Main Street: 1.8 miles
Park City Canyons Village: 6.6 miles
Park City Golf Course: 3.3
Grocery Store, Fresh Market: 3 miles
Liquor Store (Swede Alley): 1.8 miles
Solamere Shuttle Stop: 0.7 miles
Please note: Discounts are offered for reservations longer than 30 days. Contact Park City Rental Properties at 435-571-0024 for details!
- Checkin Available
- Checkout Available
- Not Available
- Available
- Checkin Available
- Checkout Available
- Not Available
Seasonal Rates (Nightly)
| Season | Period | Min. Stay | Nightly Rate | Weekly Rate |
|---|---|---|---|---|
| {[rate.season_name]} | {[rate.period_begin]} - {[rate.period_end]} | {[rate.narrow_defined_days]} | {[rate.daily_first_interval_price]} | {[rate.weekly_price]} |
| Room | Beds | Baths | TVs | Comments |
|---|---|---|---|---|
| {[room.name]} |
{[room.beds_details]}
|
{[room.bathroom_details]}
|
{[room.television_details]}
|
{[room.comments]} |
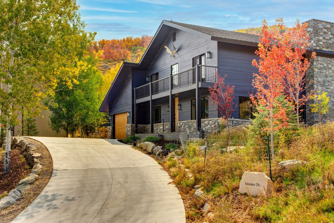
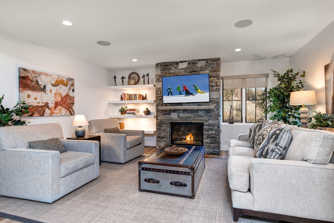
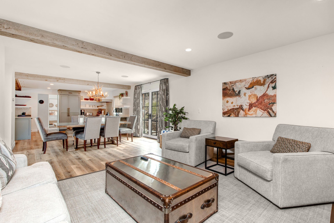
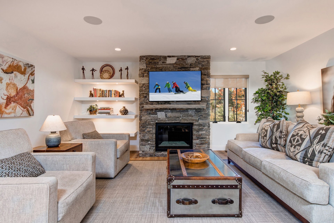
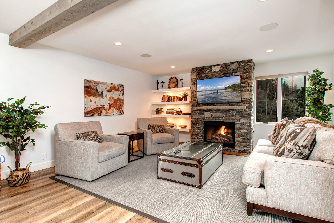
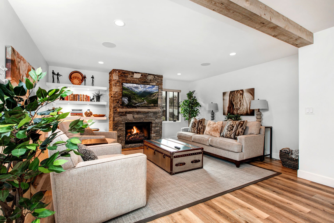
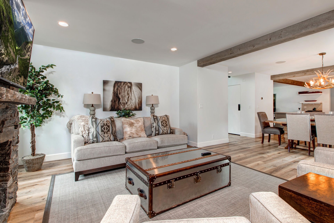
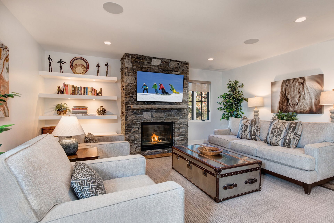
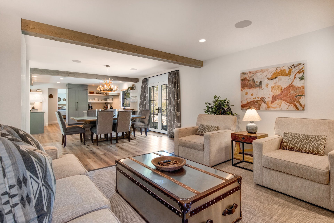
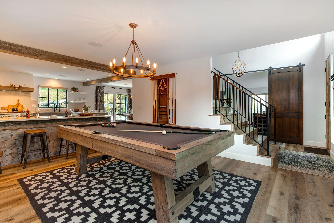
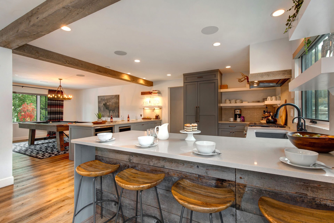
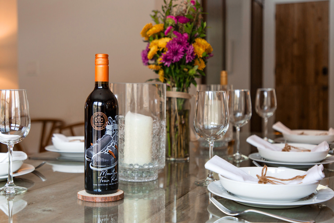
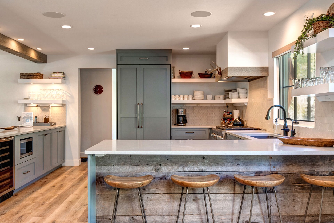
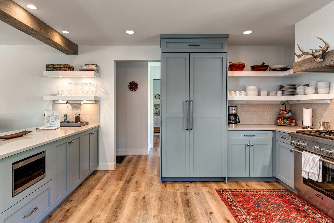

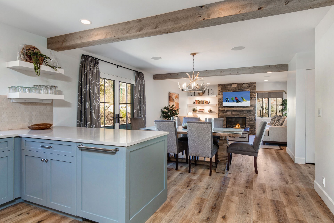
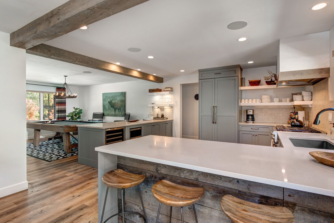
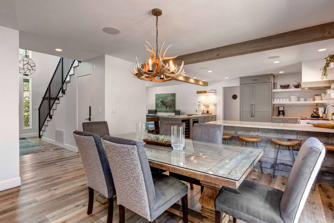
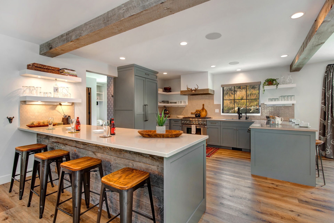
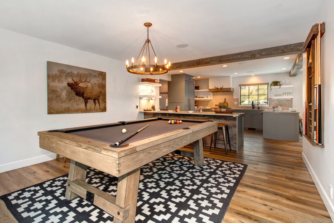
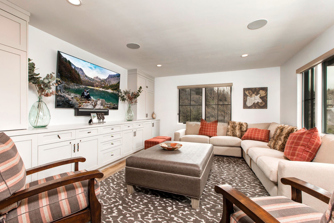
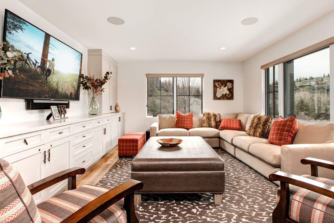
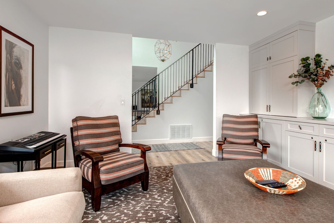
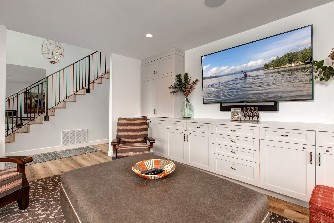
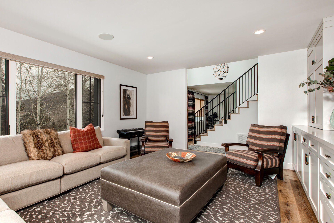
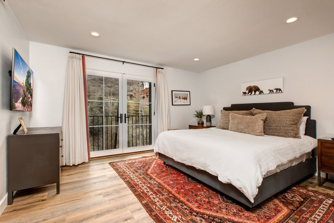
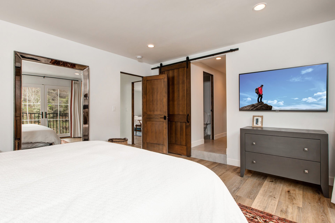
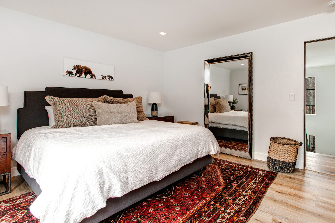
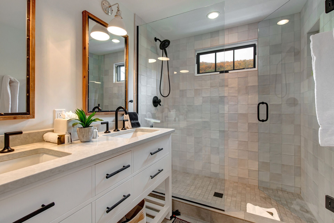
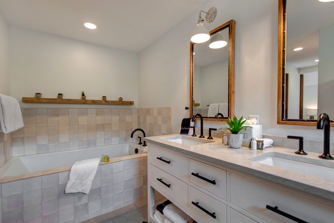
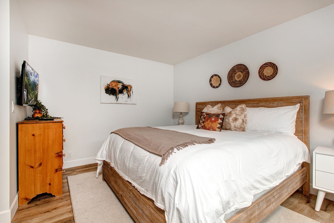
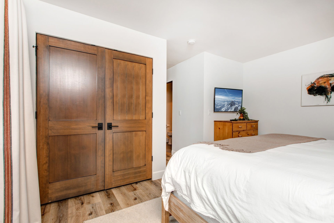
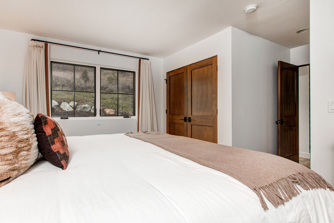
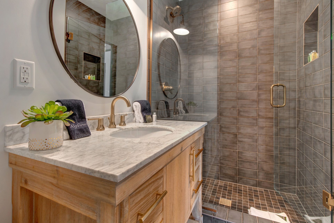
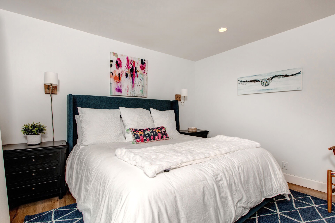
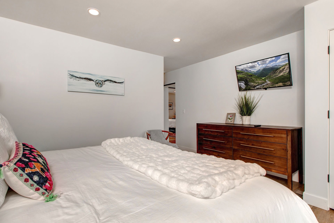
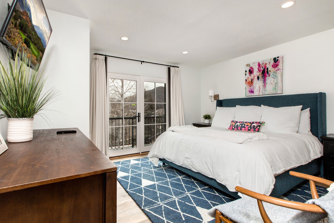
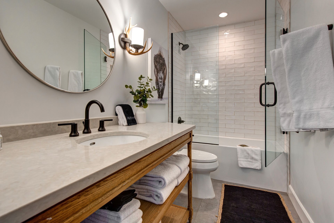
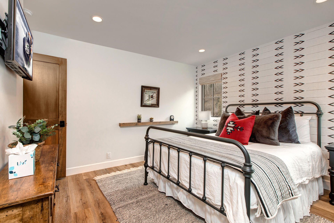
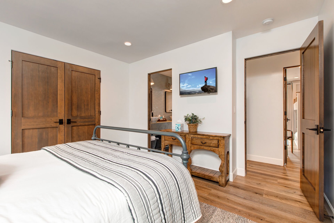
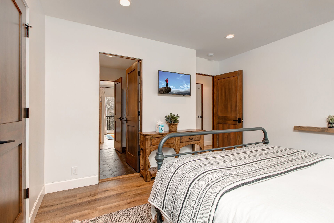
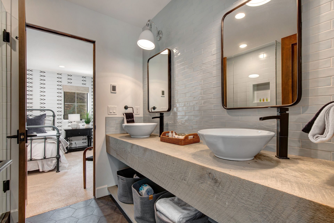
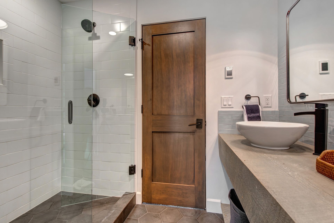
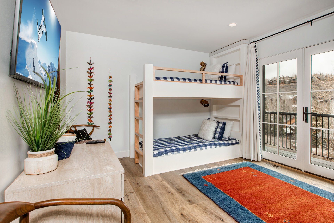
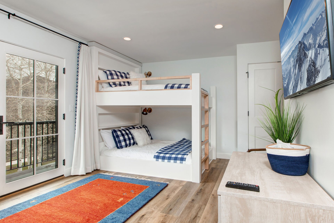
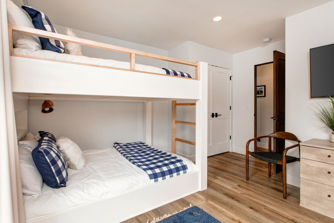
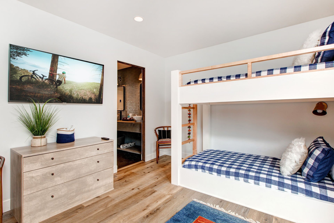
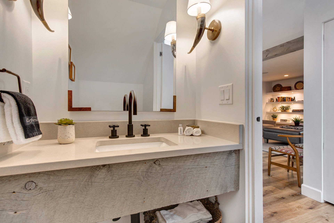
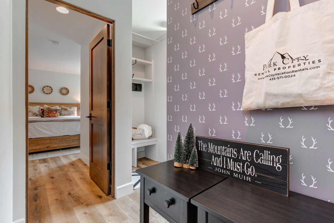
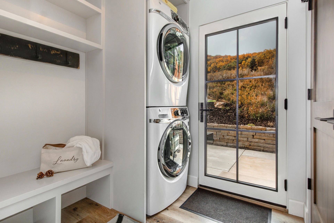
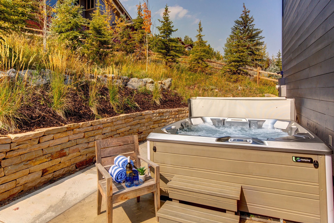
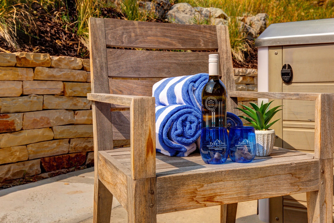
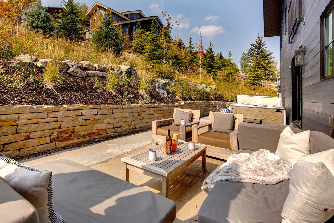
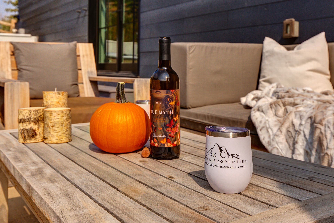
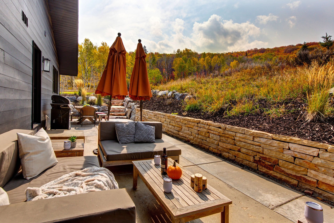
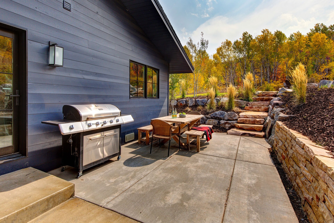
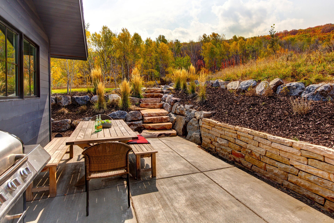
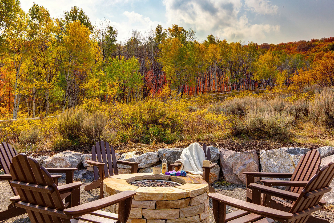
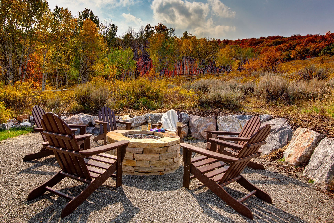
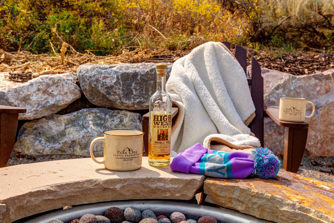
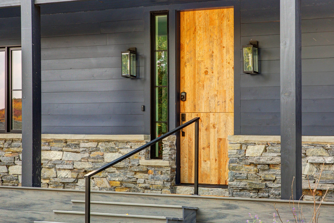
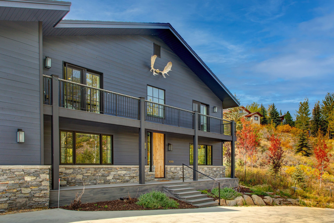
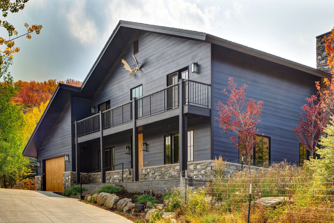
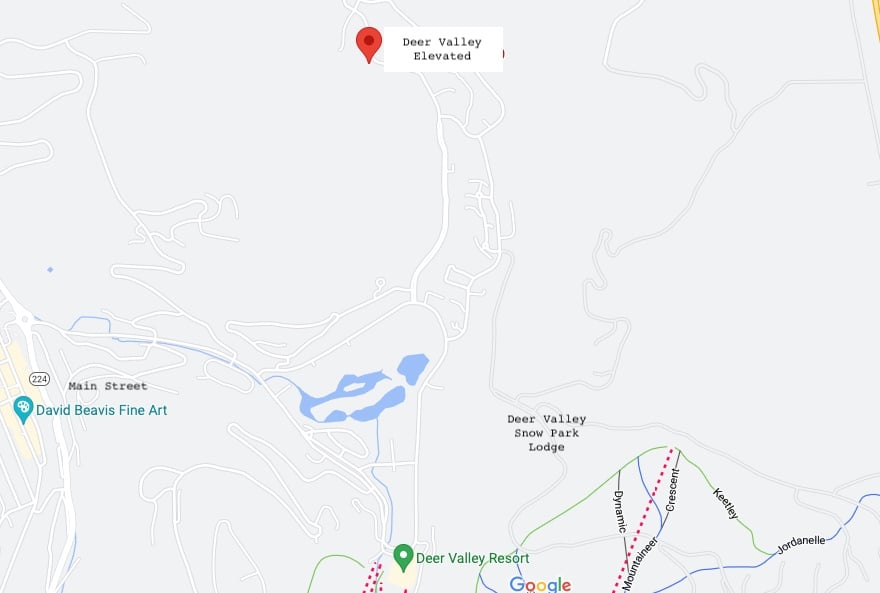





































































































































 Secure Booking Experience
Secure Booking Experience