Deer Valley Daystar 1781
Deer Valley Daystar 1781
- 3Bed
- 3 Bath
- 7 Guests
Deer Valley Daystar 1781 Description
Welcome to Deer Valley Daystar 1781, a charming townhome that radiates rustic charm and provides the perfect mountain retreat for your next vacation. Nestled in lower Deer Valley, this property is located less than a mile from Deer Valley Resort and just over a mile from Park City Mountain Resort and Historic Main Street. This prime location puts you in the center of all the action, with abundant shopping, dining, grocery options, and more just a stone's throw away.
This multi-level townhouse boasts 2,100 square feet of living space, offering 3 bedrooms (all with en suites), 3.5 baths, and comfortable accommodations for up to 7 guests.
Entry to the property is via a 2-car garage leading to an entryway, perfect for storing your gear. A flight of stairs ushers you into the second main level living area marked by its high ceiling and open floor layout that exudes a mountain cabin ambiance.
Living Room: Step into a warm and inviting mountain cabin ambiance in the living room. Relax on comfortable leather sofas, bask in the glow of the gas fireplace, and enjoy entertainment on the 50" Smart TV with cable. The wall of windows fills the room with plenty of natural light.
Kitchen: The stylish kitchen features granite countertops, a kitchen bar with seating for four, and all the utensils and appliances you'll need to create homemade culinary delights during your stay.
Dining Area: Situated in the main level great room, the lovely wood dining table, lit by an antler-style chandelier, comfortably seats six. The surrounding windows create a cozy and inviting atmosphere.
Bedrooms / Bathrooms:
Master Bedroom 1 (4th level): This spacious retreat features a king bed, a 50" Smart TV, abundant windows for natural light, a walk-in closet, and an en suite bathroom with a dual sink vanity, a jetted tub, and a soothing steam shower.
Master Bedroom 2 (3rd level): Enjoy a comfortable queen bed, a Smart TV, and an en suite bathroom with a stone counter vanity and a tile/glass shower.
Bedroom 3 – Bunk Room (3rd level): Perfect for kids or additional guests, this room offers twin over queen bunk beds, closet space, and an en suite bathroom with a stone counter vanity and a tub/shower combo.
Additional Bathroom (3rd level): There's also a convenient half bath on the 3rd level just a few steps up from the main level.
Outdoor Space: Step outside onto the patio off the living room, equipped with a table and chairs and a gas BBQ for outdoor dining and relaxation.
Electronics: Enjoy Smart TVs (with cable programming in the living room) for your entertainment needs.
Wireless Internet: Stay connected with high-speed wireless internet throughout the property.
Laundry: Convenience is key with a full-size washer and dryer located in the laundry room on the 1st/entry level.
Parking: There is a 2-car garage and parking for two additional cars in the driveway. Please note that there is no street parking in the community from November 15 to April 15.
A/C: Central air conditioning and heating ensure your comfort in all seasons.
Private Hot Tub: No
Pets: We understand that your furry friends are part of the family. Up to two dogs are allowed with a $200 non-refundable pet fee. We'll provide you with a pet kit including dog bowls and mat, waste bags, and a towel.
Cameras: There are no cameras located on the property
Distances:
Deer Valley Resort – Snow Park Lodge: 0.7
Park City Mountain Resort: 2.4 miles
Canyons Village: 6.0 miles
Historic Main Street: 1.3 miles
Grocery Store (Fresh Market): 2.3 miles
Liquor Store: 2.7 miles
Please note: Discounts are offered for reservations longer than 30 days. Contact Park City Rental Properties at 435-571-0024 for details!
Virtual Tour
Amenities
- Checkin Available
- Checkout Available
- Not Available
- Available
- Checkin Available
- Checkout Available
- Not Available
Seasonal Rates (Nightly)
| Room | Beds | Baths | TVs | Comments |
|---|---|---|---|---|
| {[room.name]} |
{[room.beds_details]}
|
{[room.bathroom_details]}
|
{[room.television_details]}
|
{[room.comments]} |
| Season | Period | Min. Stay | Nightly Rate | Weekly Rate |
|---|---|---|---|---|
| {[rate.season_name]} | {[rate.period_begin]} - {[rate.period_end]} | {[rate.narrow_defined_days]} | {[rate.daily_first_interval_price]} | {[rate.weekly_price]} |
Welcome to Deer Valley Daystar 1781, a charming townhome that radiates rustic charm and provides the perfect mountain retreat for your next vacation. Nestled in lower Deer Valley, this property is located less than a mile from Deer Valley Resort and just over a mile from Park City Mountain Resort and Historic Main Street. This prime location puts you in the center of all the action, with abundant shopping, dining, grocery options, and more just a stone's throw away.
This multi-level townhouse boasts 2,100 square feet of living space, offering 3 bedrooms (all with en suites), 3.5 baths, and comfortable accommodations for up to 7 guests.
Entry to the property is via a 2-car garage leading to an entryway, perfect for storing your gear. A flight of stairs ushers you into the second main level living area marked by its high ceiling and open floor layout that exudes a mountain cabin ambiance.
Living Room: Step into a warm and inviting mountain cabin ambiance in the living room. Relax on comfortable leather sofas, bask in the glow of the gas fireplace, and enjoy entertainment on the 50" Smart TV with cable. The wall of windows fills the room with plenty of natural light.
Kitchen: The stylish kitchen features granite countertops, a kitchen bar with seating for four, and all the utensils and appliances you'll need to create homemade culinary delights during your stay.
Dining Area: Situated in the main level great room, the lovely wood dining table, lit by an antler-style chandelier, comfortably seats six. The surrounding windows create a cozy and inviting atmosphere.
Bedrooms / Bathrooms:
Master Bedroom 1 (4th level): This spacious retreat features a king bed, a 50" Smart TV, abundant windows for natural light, a walk-in closet, and an en suite bathroom with a dual sink vanity, a jetted tub, and a soothing steam shower.
Master Bedroom 2 (3rd level): Enjoy a comfortable queen bed, a Smart TV, and an en suite bathroom with a stone counter vanity and a tile/glass shower.
Bedroom 3 – Bunk Room (3rd level): Perfect for kids or additional guests, this room offers twin over queen bunk beds, closet space, and an en suite bathroom with a stone counter vanity and a tub/shower combo.
Additional Bathroom (3rd level): There's also a convenient half bath on the 3rd level just a few steps up from the main level.
Outdoor Space: Step outside onto the patio off the living room, equipped with a table and chairs and a gas BBQ for outdoor dining and relaxation.
Electronics: Enjoy Smart TVs (with cable programming in the living room) for your entertainment needs.
Wireless Internet: Stay connected with high-speed wireless internet throughout the property.
Laundry: Convenience is key with a full-size washer and dryer located in the laundry room on the 1st/entry level.
Parking: There is a 2-car garage and parking for two additional cars in the driveway. Please note that there is no street parking in the community from November 15 to April 15.
A/C: Central air conditioning and heating ensure your comfort in all seasons.
Private Hot Tub: No
Pets: We understand that your furry friends are part of the family. Up to two dogs are allowed with a $200 non-refundable pet fee. We'll provide you with a pet kit including dog bowls and mat, waste bags, and a towel.
Cameras: There are no cameras located on the property
Distances:
Deer Valley Resort – Snow Park Lodge: 0.7
Park City Mountain Resort: 2.4 miles
Canyons Village: 6.0 miles
Historic Main Street: 1.3 miles
Grocery Store (Fresh Market): 2.3 miles
Liquor Store: 2.7 miles
Please note: Discounts are offered for reservations longer than 30 days. Contact Park City Rental Properties at 435-571-0024 for details!
- Checkin Available
- Checkout Available
- Not Available
- Available
- Checkin Available
- Checkout Available
- Not Available
Seasonal Rates (Nightly)
| Season | Period | Min. Stay | Nightly Rate | Weekly Rate |
|---|---|---|---|---|
| {[rate.season_name]} | {[rate.period_begin]} - {[rate.period_end]} | {[rate.narrow_defined_days]} | {[rate.daily_first_interval_price]} | {[rate.weekly_price]} |
| Room | Beds | Baths | TVs | Comments |
|---|---|---|---|---|
| {[room.name]} |
{[room.beds_details]}
|
{[room.bathroom_details]}
|
{[room.television_details]}
|
{[room.comments]} |
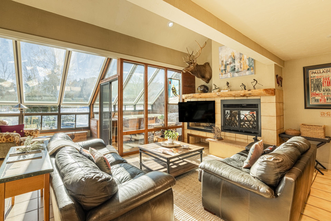
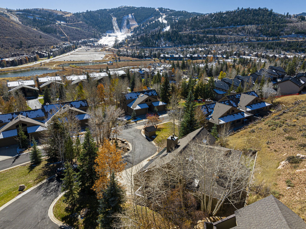
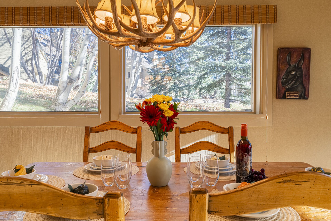
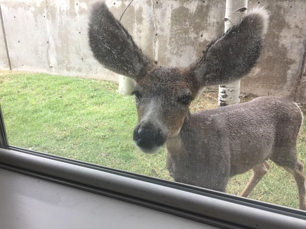
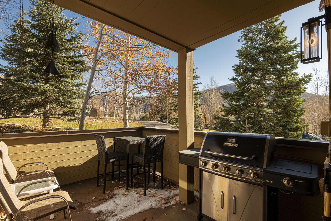
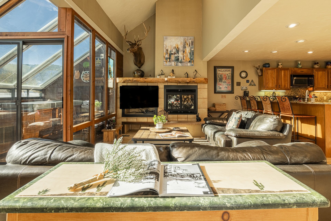
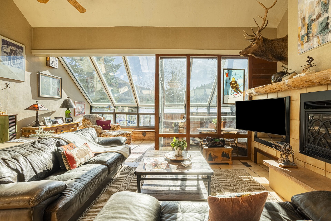
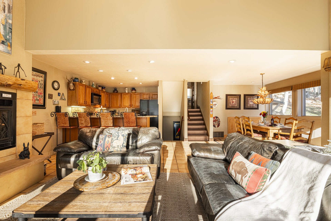
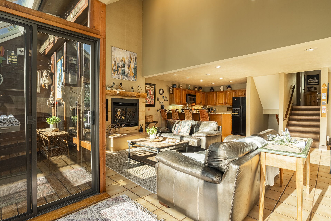
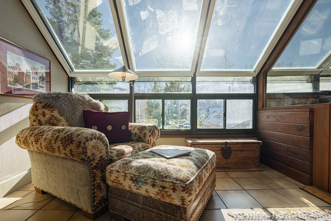
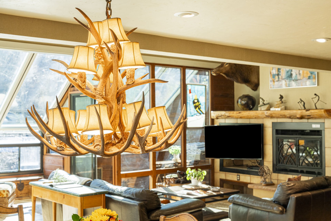
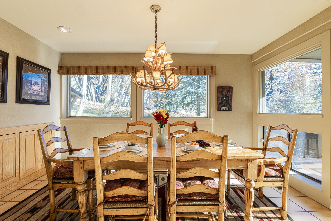
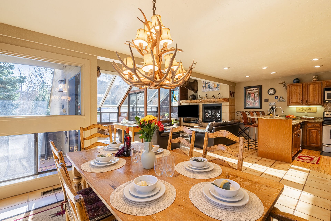
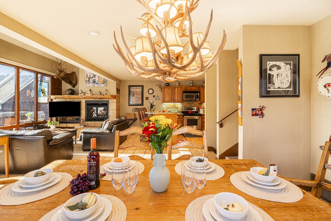
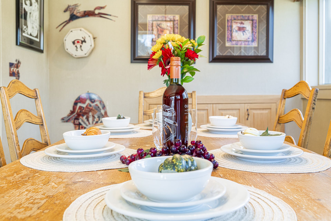
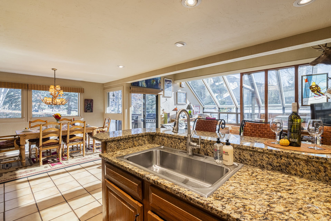
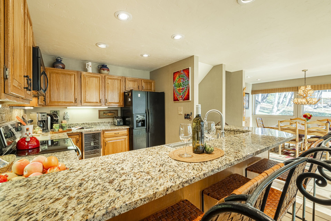
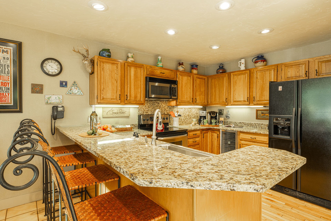
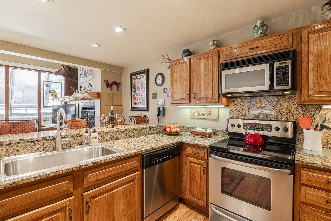
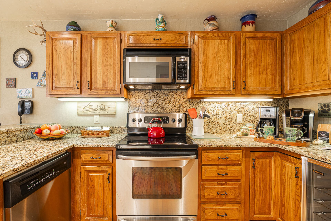
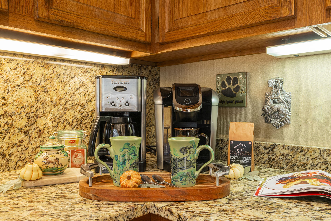
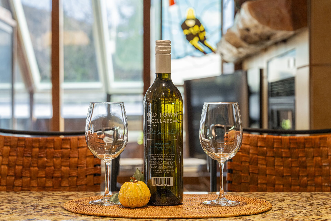
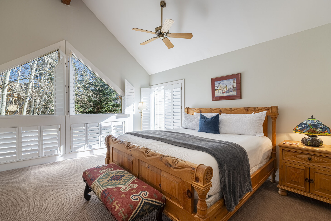
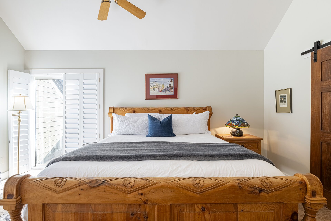
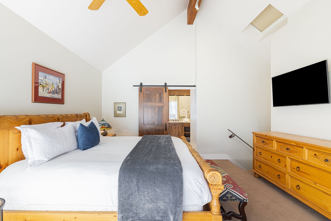
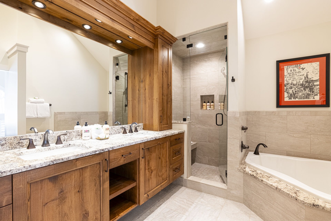
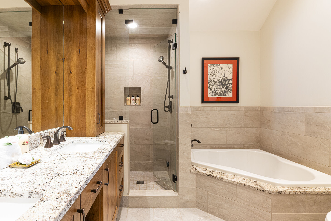
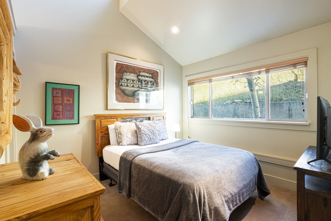
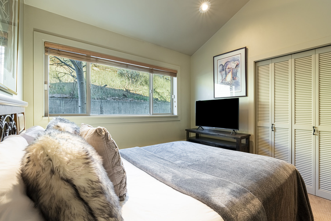
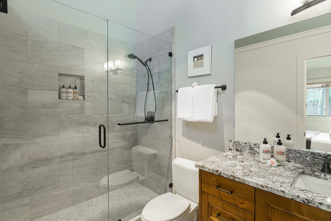
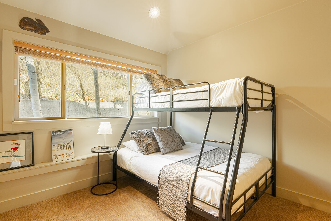
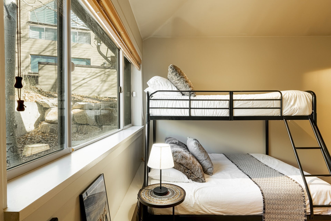
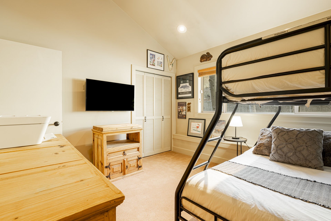
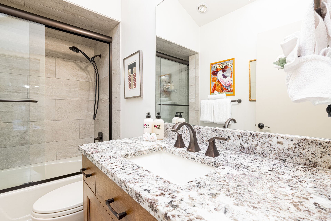
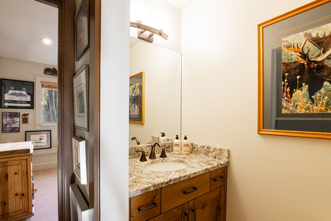
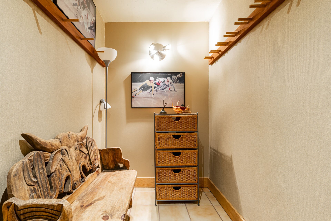
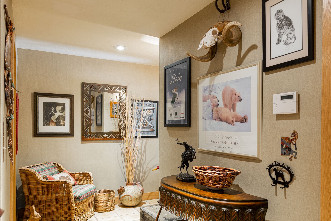
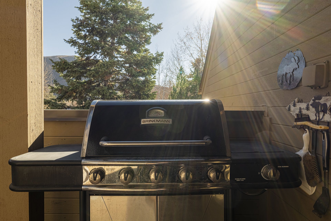
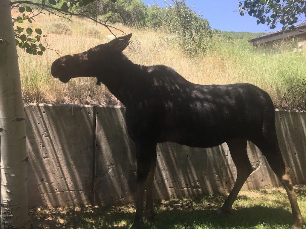
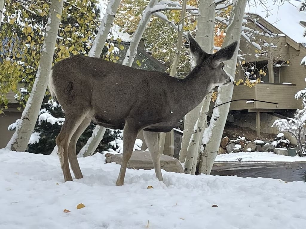
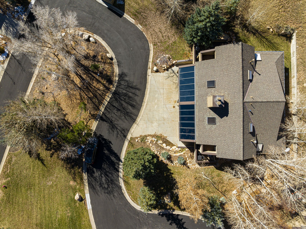
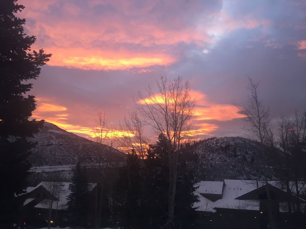
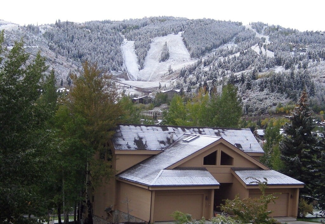
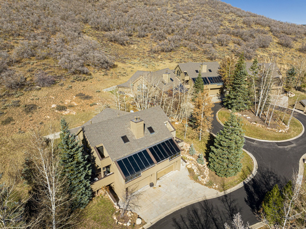
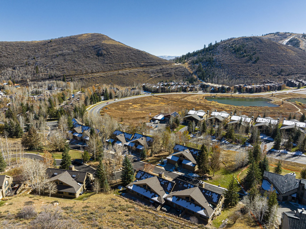
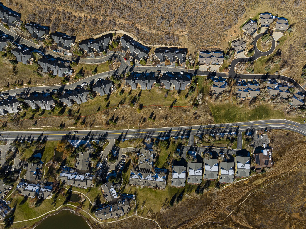
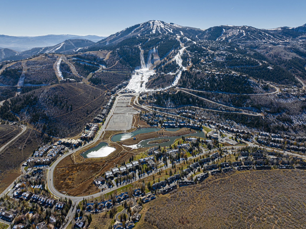



































































































 Secure Booking Experience
Secure Booking Experience