View Photos
Deer Valley Aspen Wood 1520
Deer Valley Aspen Wood 1520
- 3Bed
- 3 Bath
- 10 Guests
Deer Valley Aspen Wood 1520 Description
The spacious and secluded Deer Valley Aspen Wood 1520 is a great choice for summer or winter getaway. You will find yourself just a short distance to the Deer Valley Plaza in the Snow Park area, where there’s shopping, dining, and of course, ski access! You are also within walking distance to the shuttle stop, where you can jump on the free bus that will take you all around town, including Park City Mountain Resort, Kimball Junction, Canyons Resort and more!
This home offers three levels over 1883 square feet. With three bedrooms, three bathrooms, and a loft to sleep up to 10 guests in complete comfort.
You’ll enter this townhome from the front door, where you will step into the lower level hallway with bedrooms 2 & 3, and laundry closet. Just a few steps up the staircase, and you will be in the second level main great room holding the living room, kitchen, master bedroom and dining areas.
Skier Shuttle: The Deer Valley Skier Shuttle will take you and your guests to and from the Snow Park Lodge during your stay. Making it easy to get to and from the slopes.
Living Room: The living room features plush mountain contemporary furnishings, a smart TV, cozy wood-burning fireplace, and private deck access with outdoor furniture.
Kitchen: The kitchen space is fully equipped and offers stainless steel appliances, ice maker, stone countertops, wine fridge, island seating for 3 and private hot tub patio access.
Dining Room: This dining area offers a large table with seating for six.
Bedrooms/Bathrooms
Master bedroom (main level) — King size bed, smart TV, and en suite bathroom with dual sinks and stone & glass shower
Bedroom 2 (lower level) — Queen size bed, TV, and access to full bath with tub/shower combo
Bedroom 3 (lower level) — Queen bed, twin daybed, twin over twin bunkbed, TV and en suite full bathroom with a tile & glass shower
Loft (upper level) – Full size bed and TV
Hot Tub: Yes, private
Ski Storage: Yes, garage
Laundry: Lower level laundry closet
Parking: Private one-car garage, additional unassigned outdoor parking is available in complex. The garage is unattached and requires a series of steps up to the homes' entrance (May be difficult for seniors and/or those with mobility issues)
Wireless Internet: Yes, Free high speed WIFI.
A/C: Yes, central
Pets: Yes, up to 2 dogs allowed with a $200 non-refundable pet fee.
Distances:
Deer Valley Resort: .5 miles
Canyons Village: 5.7 miles
Park City Mountain Resort: 2.3 miles
Park City Golf Course: 2.5 miles to the clubhouse
Historic Main Street: 1.2 miles
Grocery Store (Fresh Market): 2.1 miles
Liquor Store: 2.5 miles
Please note: Discounts are offered for reservations longer than 30 days. Contact Park City Rental Properties at 435-571-0024 for details!
CDC cleanings are performed using checklists following all CDC cleaning guidelines.
Read More + This home offers three levels over 1883 square feet. With three bedrooms, three bathrooms, and a loft to sleep up to 10 guests in complete comfort.
You’ll enter this townhome from the front door, where you will step into the lower level hallway with bedrooms 2 & 3, and laundry closet. Just a few steps up the staircase, and you will be in the second level main great room holding the living room, kitchen, master bedroom and dining areas.
Skier Shuttle: The Deer Valley Skier Shuttle will take you and your guests to and from the Snow Park Lodge during your stay. Making it easy to get to and from the slopes.
Living Room: The living room features plush mountain contemporary furnishings, a smart TV, cozy wood-burning fireplace, and private deck access with outdoor furniture.
Kitchen: The kitchen space is fully equipped and offers stainless steel appliances, ice maker, stone countertops, wine fridge, island seating for 3 and private hot tub patio access.
Dining Room: This dining area offers a large table with seating for six.
Bedrooms/Bathrooms
Master bedroom (main level) — King size bed, smart TV, and en suite bathroom with dual sinks and stone & glass shower
Bedroom 2 (lower level) — Queen size bed, TV, and access to full bath with tub/shower combo
Bedroom 3 (lower level) — Queen bed, twin daybed, twin over twin bunkbed, TV and en suite full bathroom with a tile & glass shower
Loft (upper level) – Full size bed and TV
Hot Tub: Yes, private
Ski Storage: Yes, garage
Laundry: Lower level laundry closet
Parking: Private one-car garage, additional unassigned outdoor parking is available in complex. The garage is unattached and requires a series of steps up to the homes' entrance (May be difficult for seniors and/or those with mobility issues)
Wireless Internet: Yes, Free high speed WIFI.
A/C: Yes, central
Pets: Yes, up to 2 dogs allowed with a $200 non-refundable pet fee.
Distances:
Deer Valley Resort: .5 miles
Canyons Village: 5.7 miles
Park City Mountain Resort: 2.3 miles
Park City Golf Course: 2.5 miles to the clubhouse
Historic Main Street: 1.2 miles
Grocery Store (Fresh Market): 2.1 miles
Liquor Store: 2.5 miles
Please note: Discounts are offered for reservations longer than 30 days. Contact Park City Rental Properties at 435-571-0024 for details!
CDC cleanings are performed using checklists following all CDC cleaning guidelines.
Virtual Tour
Amenities
Home Amenities
Washer/Dryer
Fully Equipped Kitchen
Loft
Located on Free Shuttle Route
Short Walk to Free Shuttle
Coffee Maker
Changeover/Arrival Day
24Hr Check-In
Entertainment
Satellite or Cable
Kitchen and Dining
Coffee Maker
Cooking Basics
Outdoor
Patio Or Balcony
Amenities
Fireplace
Air Conditioning
Heating
Washer
Dryer
Parking
Garage
Pool/Spa
Hot Tub
Suitability
Pets Not Allowed
Smoking Not Allowed
- Checkin Available
- Checkout Available
- Not Available
- Available
- Checkin Available
- Checkout Available
- Not Available
Seasonal Rates (Nightly)
Select number of months to display:
More Reviews
| Room | Beds | Baths | TVs | Comments |
|---|---|---|---|---|
| {[room.name]} |
{[room.beds_details]}
|
{[room.bathroom_details]}
|
{[room.television_details]}
|
{[room.comments]} |
| Season | Period | Min. Stay | Nightly Rate | Weekly Rate |
|---|---|---|---|---|
| {[rate.season_name]} | {[rate.period_begin]} - {[rate.period_end]} | {[rate.narrow_defined_days]} | {[rate.daily_first_interval_price]} | {[rate.weekly_price]} |
The spacious and secluded Deer Valley Aspen Wood 1520 is a great choice for summer or winter getaway. You will find yourself just a short distance to the Deer Valley Plaza in the Snow Park area, where there’s shopping, dining, and of course, ski access! You are also within walking distance to the shuttle stop, where you can jump on the free bus that will take you all around town, including Park City Mountain Resort, Kimball Junction, Canyons Resort and more!
This home offers three levels over 1883 square feet. With three bedrooms, three bathrooms, and a loft to sleep up to 10 guests in complete comfort.
You’ll enter this townhome from the front door, where you will step into the lower level hallway with bedrooms 2 & 3, and laundry closet. Just a few steps up the staircase, and you will be in the second level main great room holding the living room, kitchen, master bedroom and dining areas.
Skier Shuttle: The Deer Valley Skier Shuttle will take you and your guests to and from the Snow Park Lodge during your stay. Making it easy to get to and from the slopes.
Living Room: The living room features plush mountain contemporary furnishings, a smart TV, cozy wood-burning fireplace, and private deck access with outdoor furniture.
Kitchen: The kitchen space is fully equipped and offers stainless steel appliances, ice maker, stone countertops, wine fridge, island seating for 3 and private hot tub patio access.
Dining Room: This dining area offers a large table with seating for six.
Bedrooms/Bathrooms
Master bedroom (main level) — King size bed, smart TV, and en suite bathroom with dual sinks and stone & glass shower
Bedroom 2 (lower level) — Queen size bed, TV, and access to full bath with tub/shower combo
Bedroom 3 (lower level) — Queen bed, twin daybed, twin over twin bunkbed, TV and en suite full bathroom with a tile & glass shower
Loft (upper level) – Full size bed and TV
Hot Tub: Yes, private
Ski Storage: Yes, garage
Laundry: Lower level laundry closet
Parking: Private one-car garage, additional unassigned outdoor parking is available in complex. The garage is unattached and requires a series of steps up to the homes' entrance (May be difficult for seniors and/or those with mobility issues)
Wireless Internet: Yes, Free high speed WIFI.
A/C: Yes, central
Pets: Yes, up to 2 dogs allowed with a $200 non-refundable pet fee.
Distances:
Deer Valley Resort: .5 miles
Canyons Village: 5.7 miles
Park City Mountain Resort: 2.3 miles
Park City Golf Course: 2.5 miles to the clubhouse
Historic Main Street: 1.2 miles
Grocery Store (Fresh Market): 2.1 miles
Liquor Store: 2.5 miles
Please note: Discounts are offered for reservations longer than 30 days. Contact Park City Rental Properties at 435-571-0024 for details!
CDC cleanings are performed using checklists following all CDC cleaning guidelines.
This home offers three levels over 1883 square feet. With three bedrooms, three bathrooms, and a loft to sleep up to 10 guests in complete comfort.
You’ll enter this townhome from the front door, where you will step into the lower level hallway with bedrooms 2 & 3, and laundry closet. Just a few steps up the staircase, and you will be in the second level main great room holding the living room, kitchen, master bedroom and dining areas.
Skier Shuttle: The Deer Valley Skier Shuttle will take you and your guests to and from the Snow Park Lodge during your stay. Making it easy to get to and from the slopes.
Living Room: The living room features plush mountain contemporary furnishings, a smart TV, cozy wood-burning fireplace, and private deck access with outdoor furniture.
Kitchen: The kitchen space is fully equipped and offers stainless steel appliances, ice maker, stone countertops, wine fridge, island seating for 3 and private hot tub patio access.
Dining Room: This dining area offers a large table with seating for six.
Bedrooms/Bathrooms
Master bedroom (main level) — King size bed, smart TV, and en suite bathroom with dual sinks and stone & glass shower
Bedroom 2 (lower level) — Queen size bed, TV, and access to full bath with tub/shower combo
Bedroom 3 (lower level) — Queen bed, twin daybed, twin over twin bunkbed, TV and en suite full bathroom with a tile & glass shower
Loft (upper level) – Full size bed and TV
Hot Tub: Yes, private
Ski Storage: Yes, garage
Laundry: Lower level laundry closet
Parking: Private one-car garage, additional unassigned outdoor parking is available in complex. The garage is unattached and requires a series of steps up to the homes' entrance (May be difficult for seniors and/or those with mobility issues)
Wireless Internet: Yes, Free high speed WIFI.
A/C: Yes, central
Pets: Yes, up to 2 dogs allowed with a $200 non-refundable pet fee.
Distances:
Deer Valley Resort: .5 miles
Canyons Village: 5.7 miles
Park City Mountain Resort: 2.3 miles
Park City Golf Course: 2.5 miles to the clubhouse
Historic Main Street: 1.2 miles
Grocery Store (Fresh Market): 2.1 miles
Liquor Store: 2.5 miles
Please note: Discounts are offered for reservations longer than 30 days. Contact Park City Rental Properties at 435-571-0024 for details!
CDC cleanings are performed using checklists following all CDC cleaning guidelines.
Home Amenities
Washer/Dryer
Fully Equipped Kitchen
Loft
Located on Free Shuttle Route
Short Walk to Free Shuttle
Coffee Maker
Changeover/Arrival Day
24Hr Check-In
Entertainment
Satellite or Cable
Kitchen and Dining
Coffee Maker
Cooking Basics
Outdoor
Patio Or Balcony
Amenities
Fireplace
Air Conditioning
Heating
Washer
Dryer
Parking
Garage
Pool/Spa
Hot Tub
Suitability
Pets Not Allowed
Smoking Not Allowed
- Checkin Available
- Checkout Available
- Not Available
- Available
- Checkin Available
- Checkout Available
- Not Available
Seasonal Rates (Nightly)
Select number of months to display:
Rates
| Season | Period | Min. Stay | Nightly Rate | Weekly Rate |
|---|---|---|---|---|
| {[rate.season_name]} | {[rate.period_begin]} - {[rate.period_end]} | {[rate.narrow_defined_days]} | {[rate.daily_first_interval_price]} | {[rate.weekly_price]} |
Rooms Details
| Room | Beds | Baths | TVs | Comments |
|---|---|---|---|---|
| {[room.name]} |
{[room.beds_details]}
|
{[room.bathroom_details]}
|
{[room.television_details]}
|
{[room.comments]} |
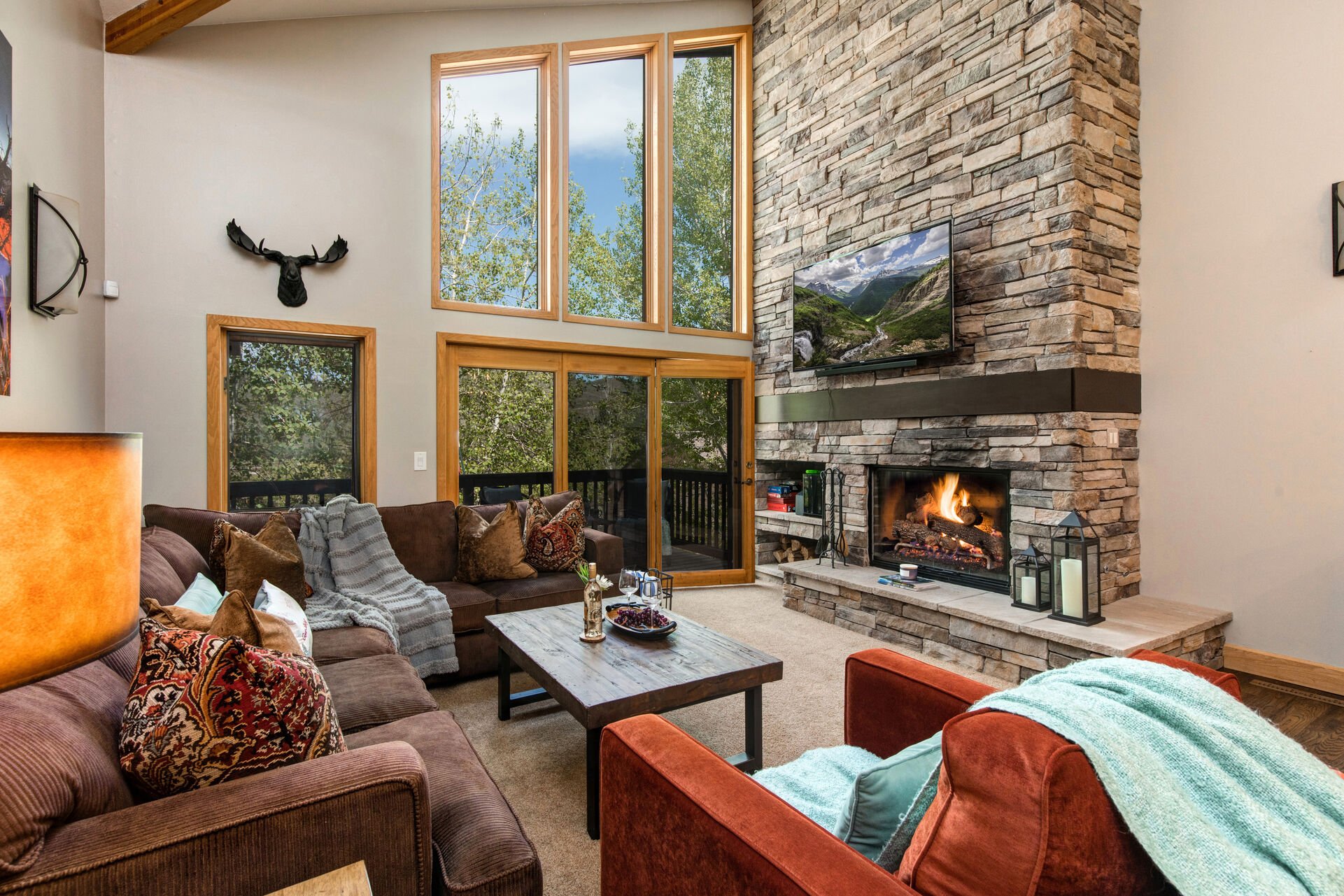
Living Room with plush furnishings, wood-burning fireplace, smart TV, and private deck access
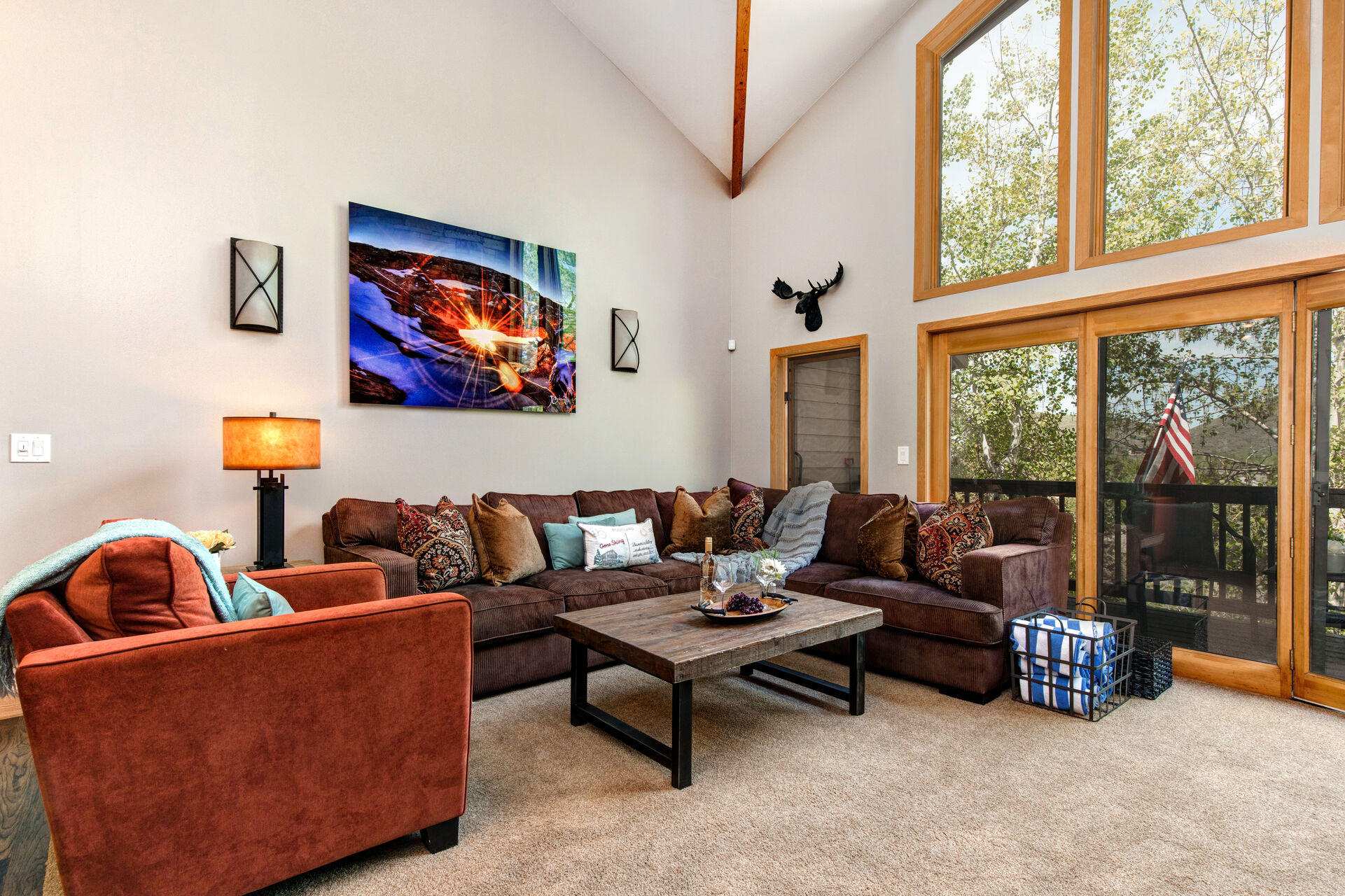
Living Room with plush furnishings, wood-burning fireplace, smart TV, and private deck access
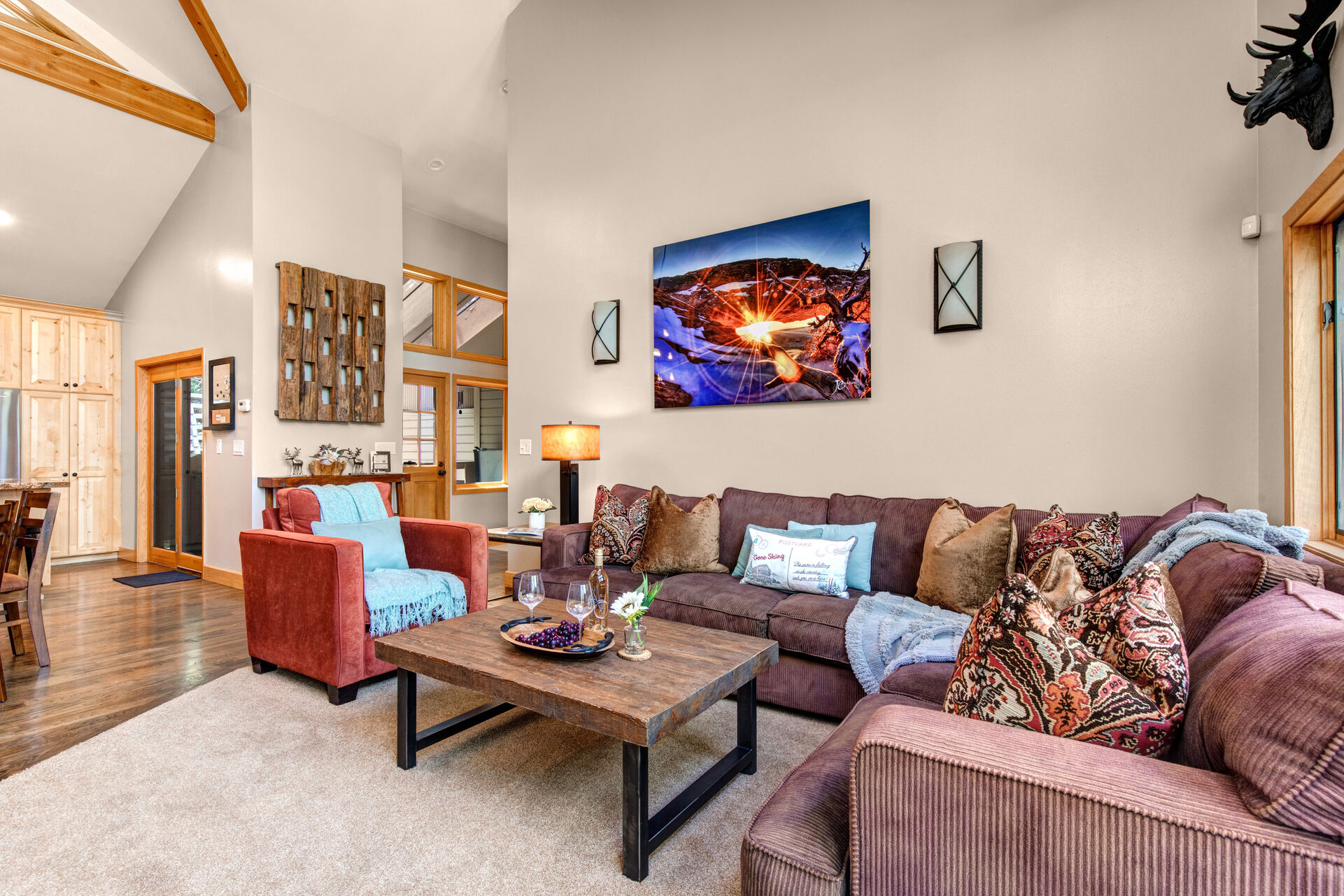
Living Room with plush furnishings, wood-burning fireplace, smart TV, and private deck access
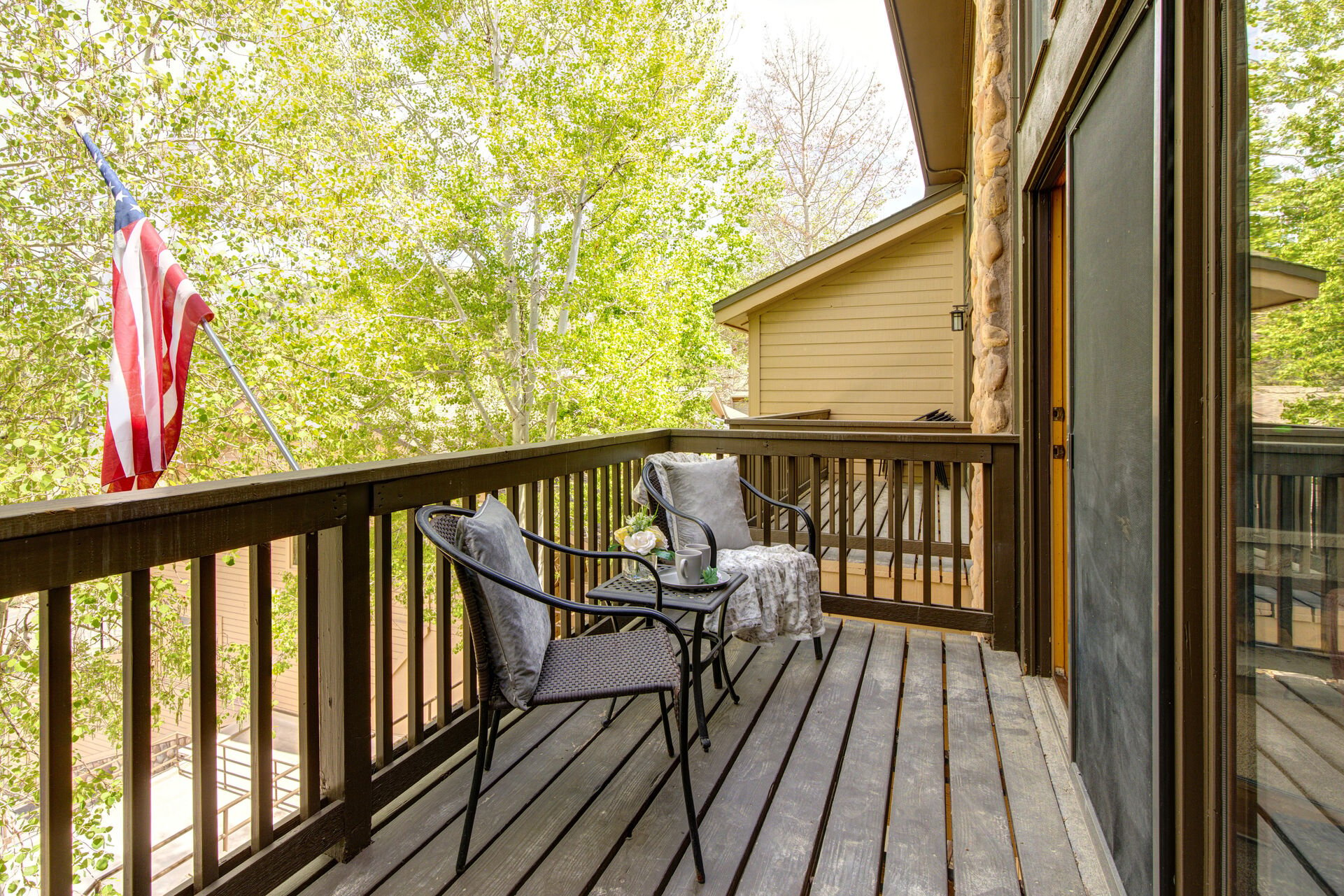
Living Room with plush furnishings, wood-burning fireplace, smart TV, and private deck access
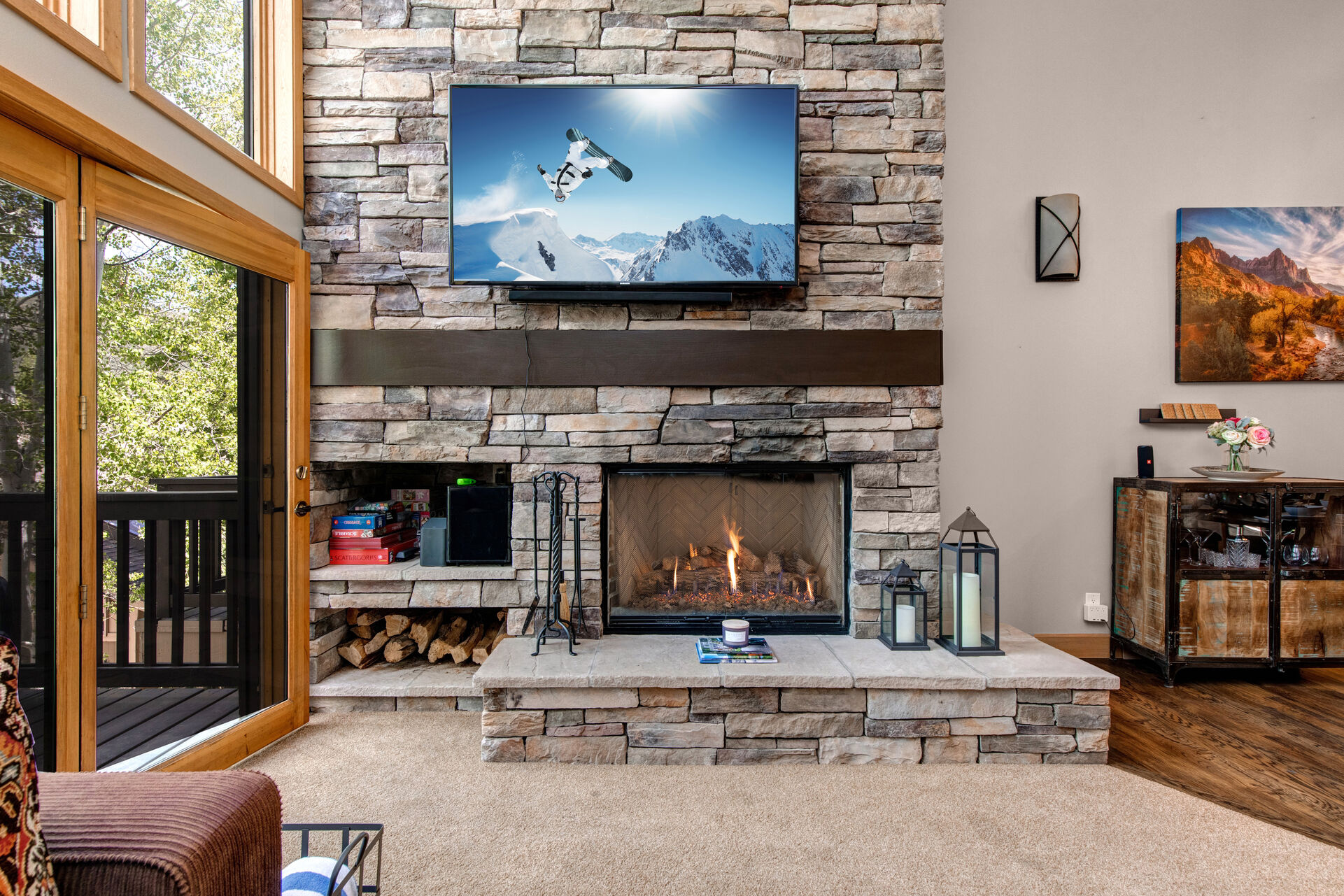
Living Room with plush furnishings, wood-burning fireplace, smart TV, and private deck access
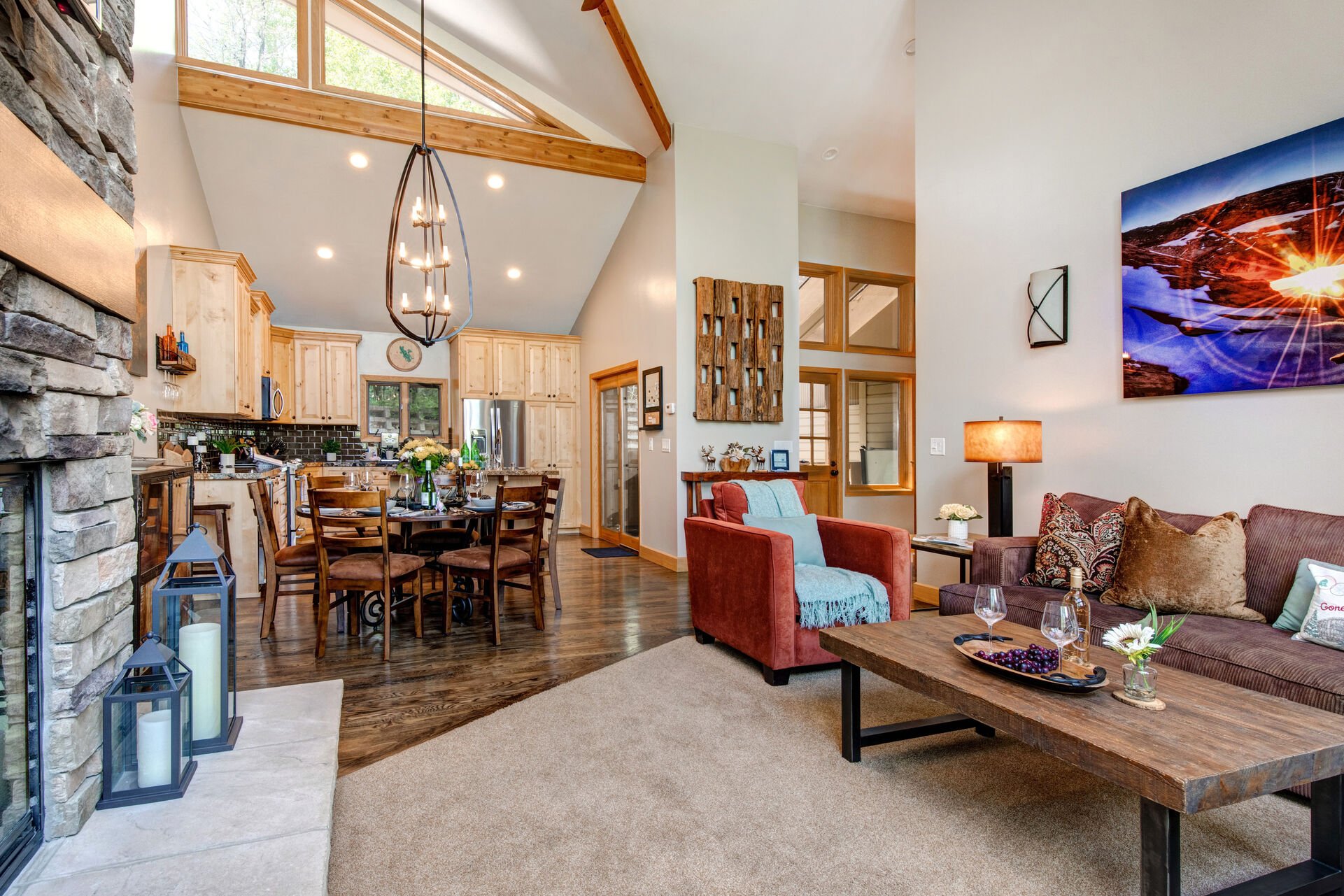
Living Room with plush furnishings, wood-burning fireplace, smart TV, and private deck access
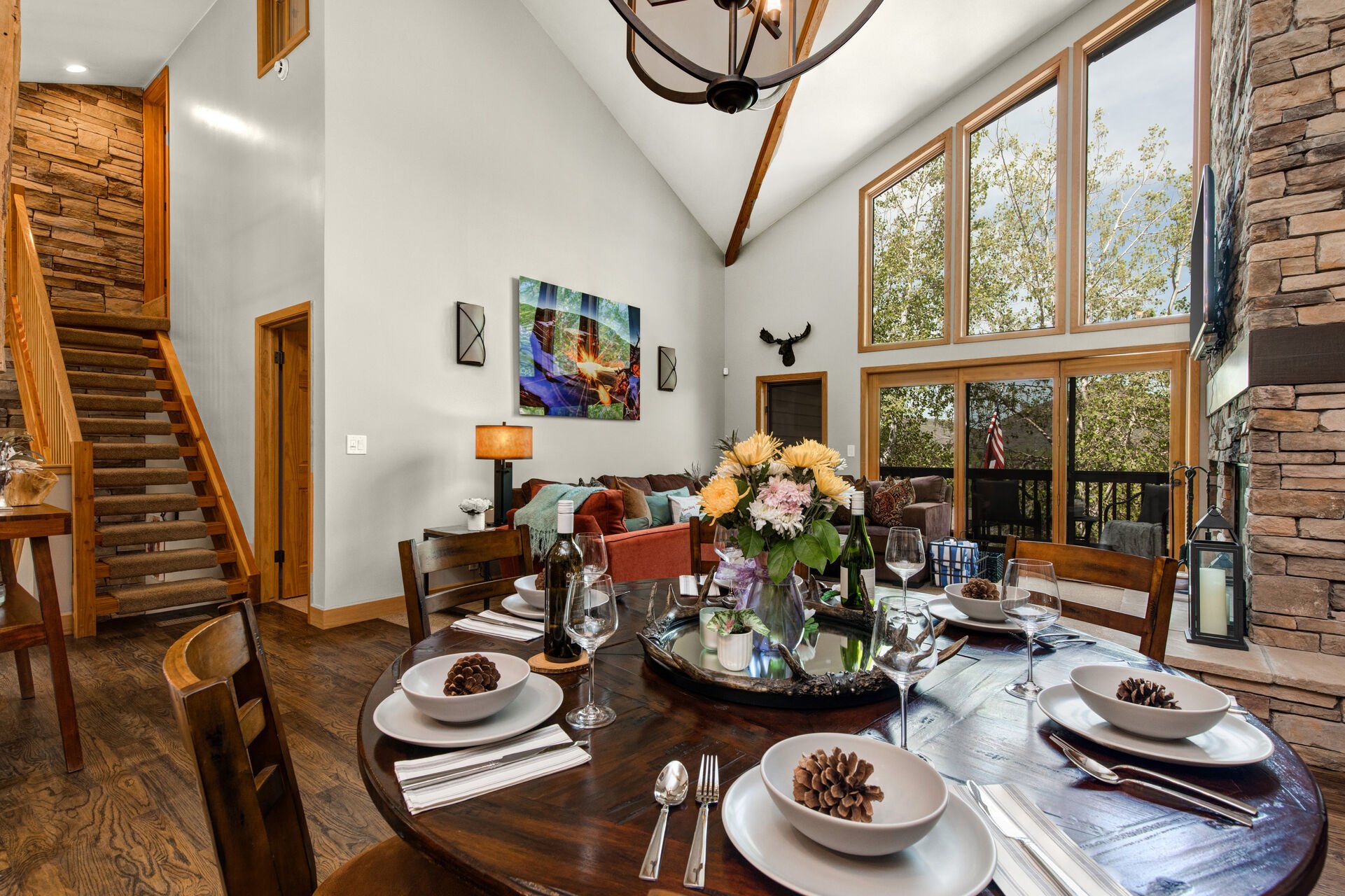
Dining Area with seating for 6
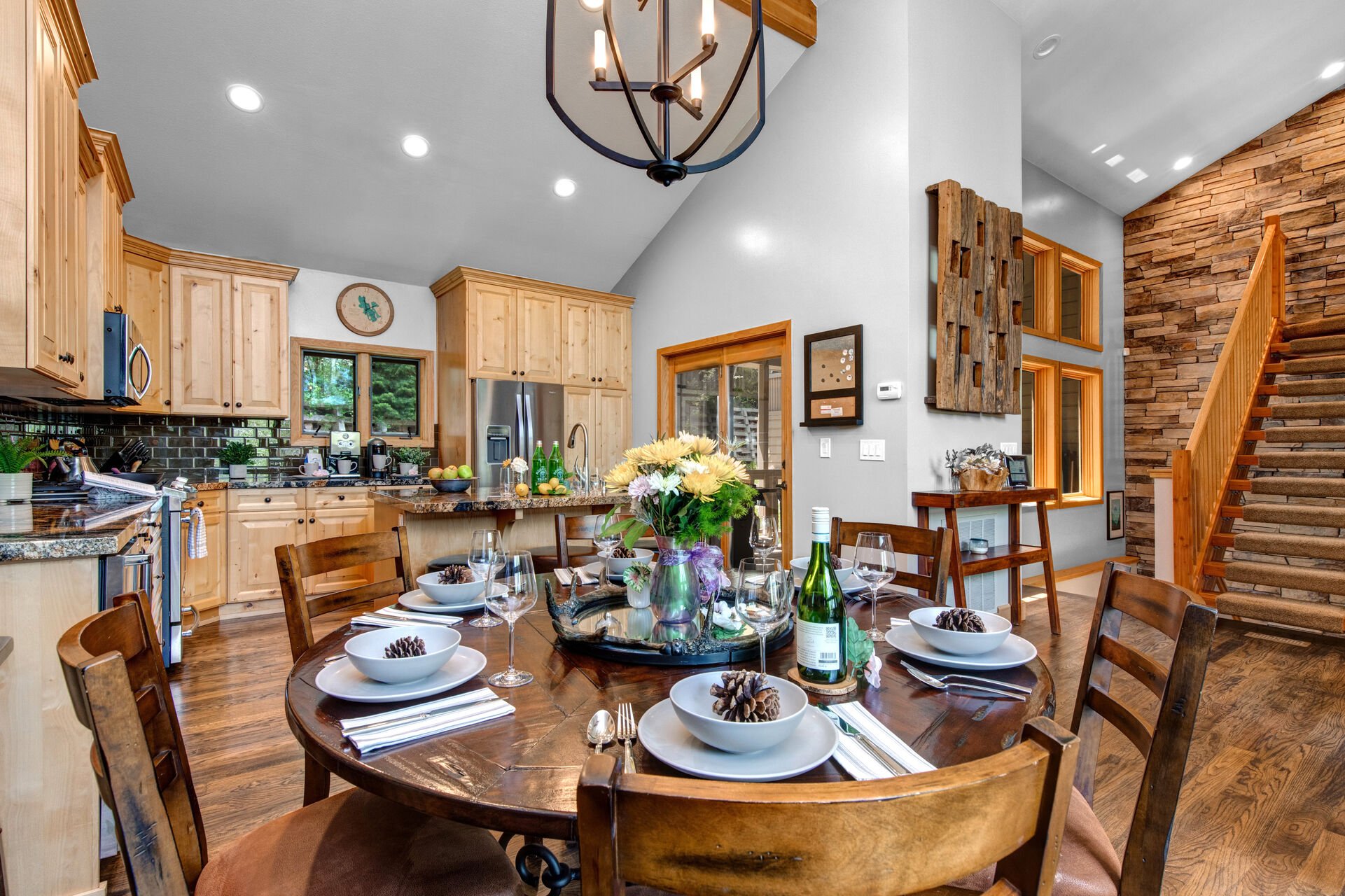
Dining Area with seating for 6
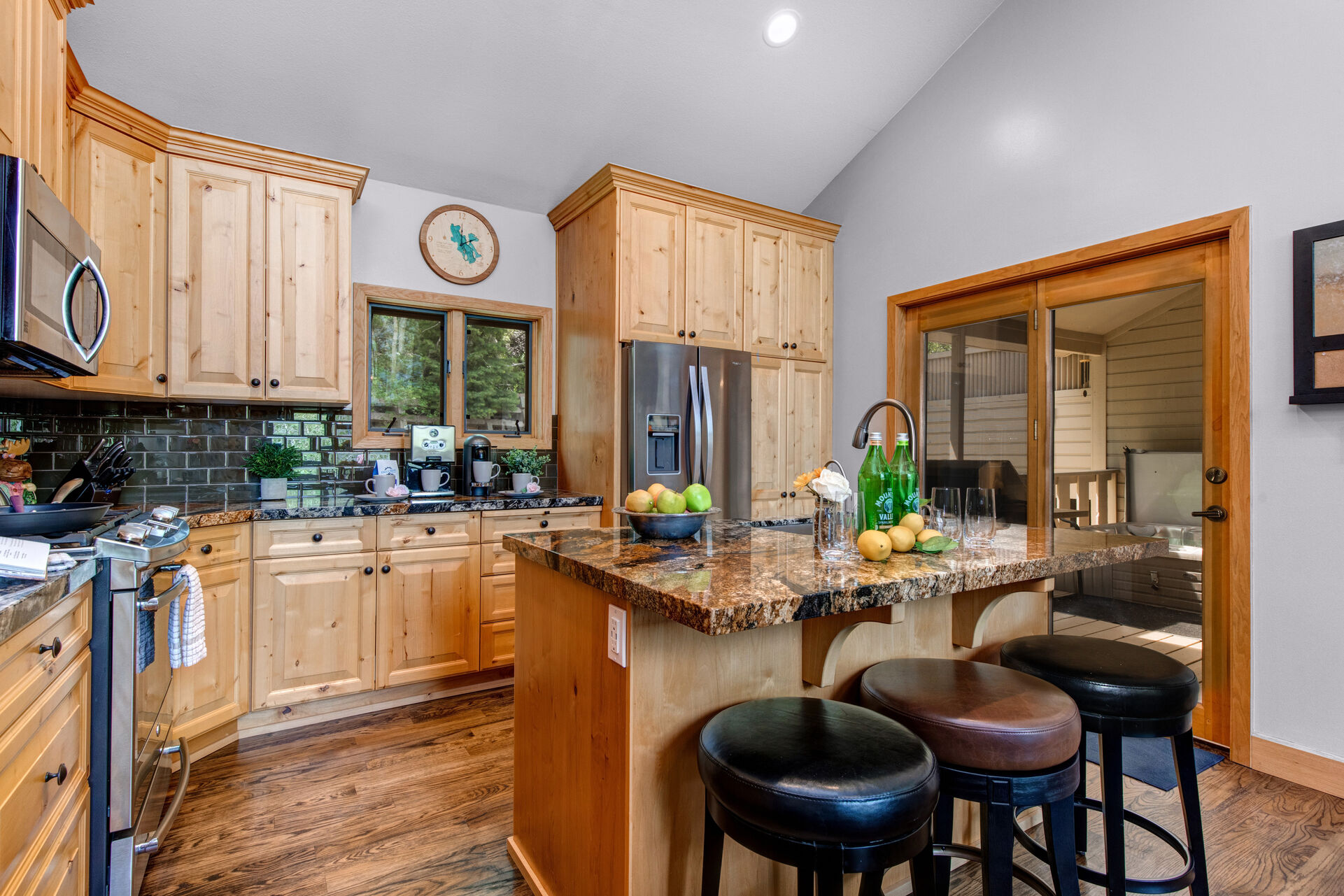
Fully Equipped Kitchen with stone countertops, wine fridge, stainless steel appliances, ice maker, and island seating for 3
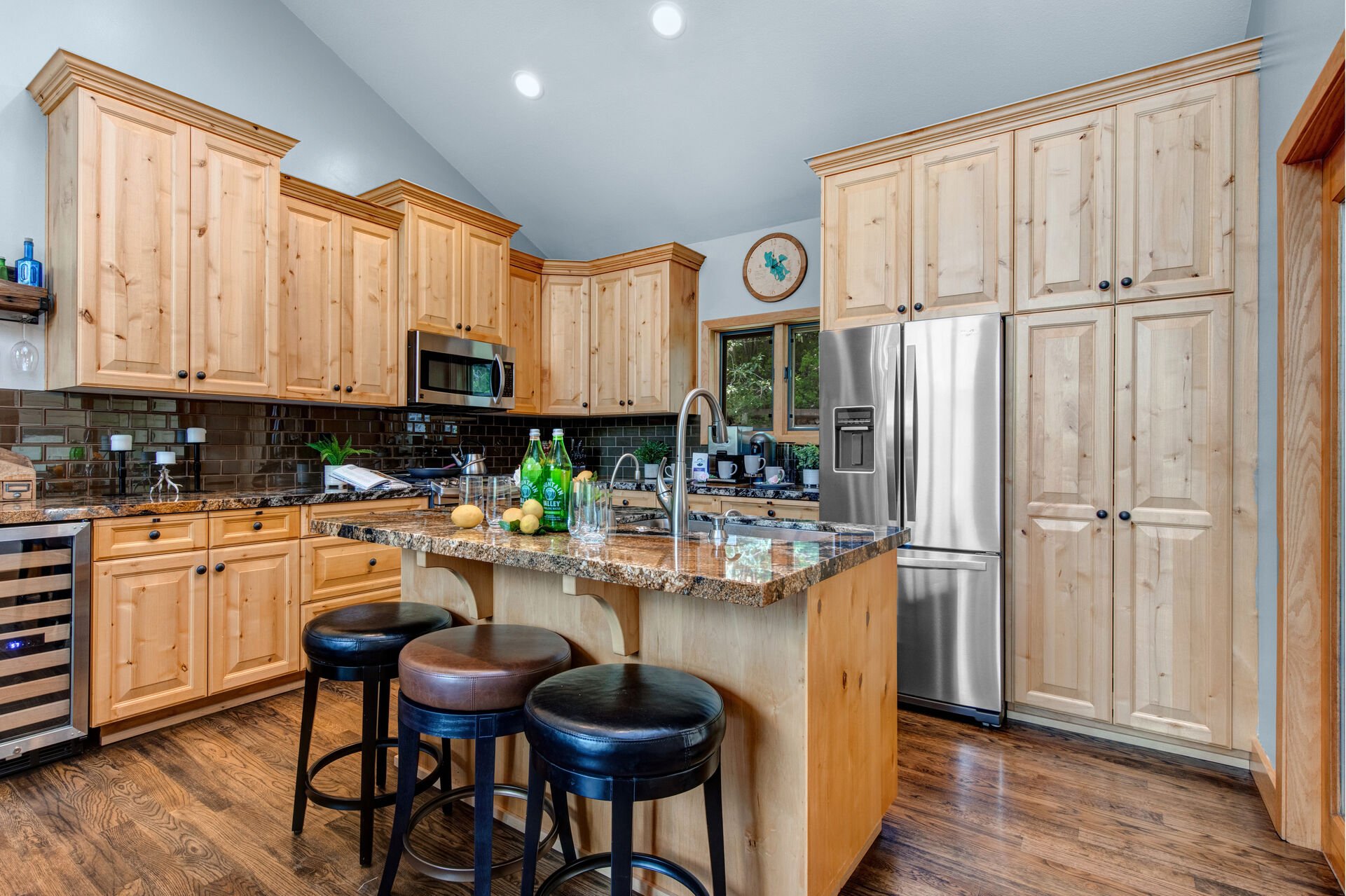
Fully Equipped Kitchen with stone countertops, wine fridge, stainless steel appliances, ice maker, and island seating for 3
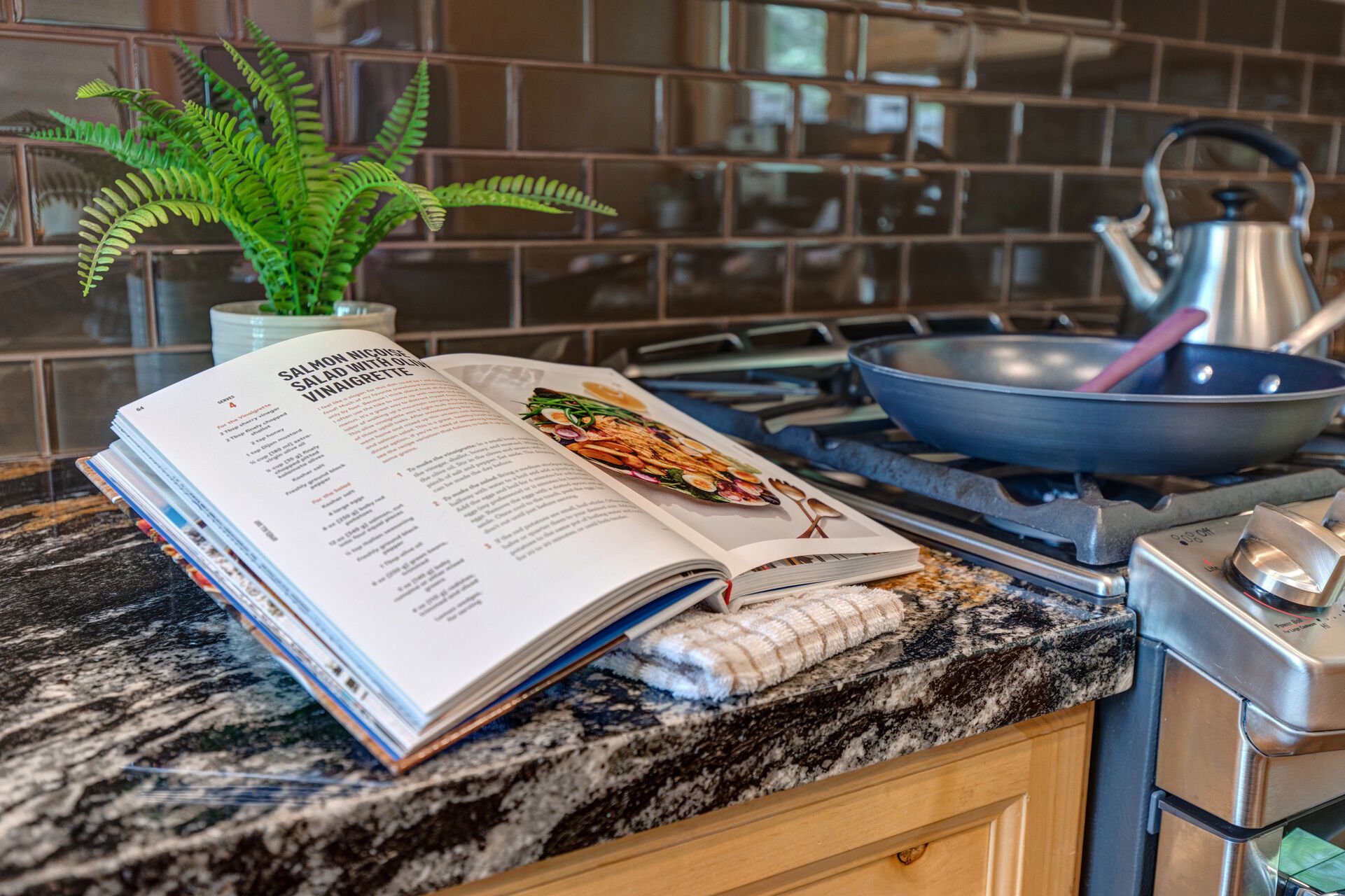
Fully Equipped Kitchen with stone countertops, wine fridge, stainless steel appliances, ice maker, and island seating for 3
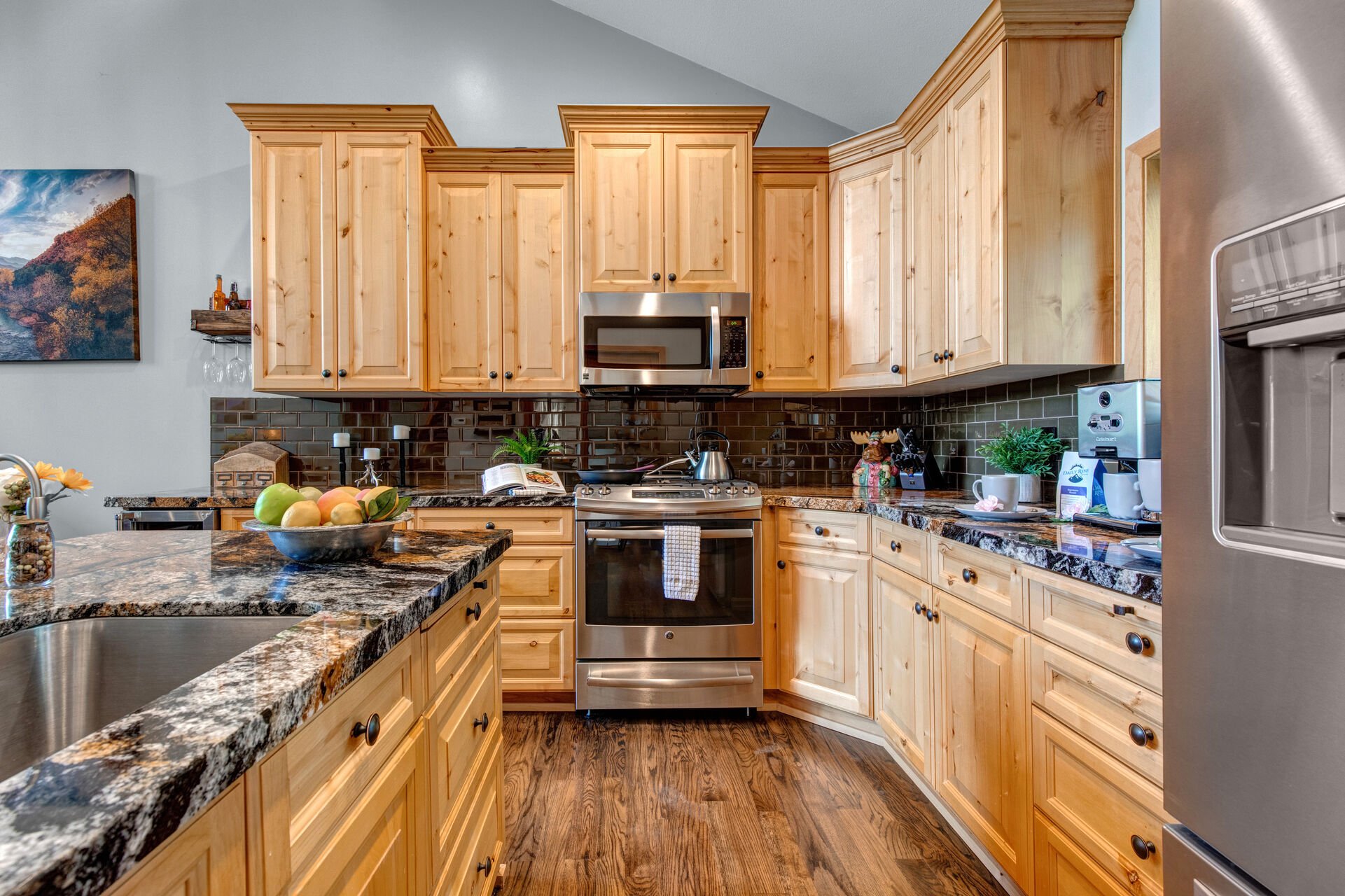
Fully Equipped Kitchen with stone countertops, wine fridge, stainless steel appliances, ice maker, and island seating for 3
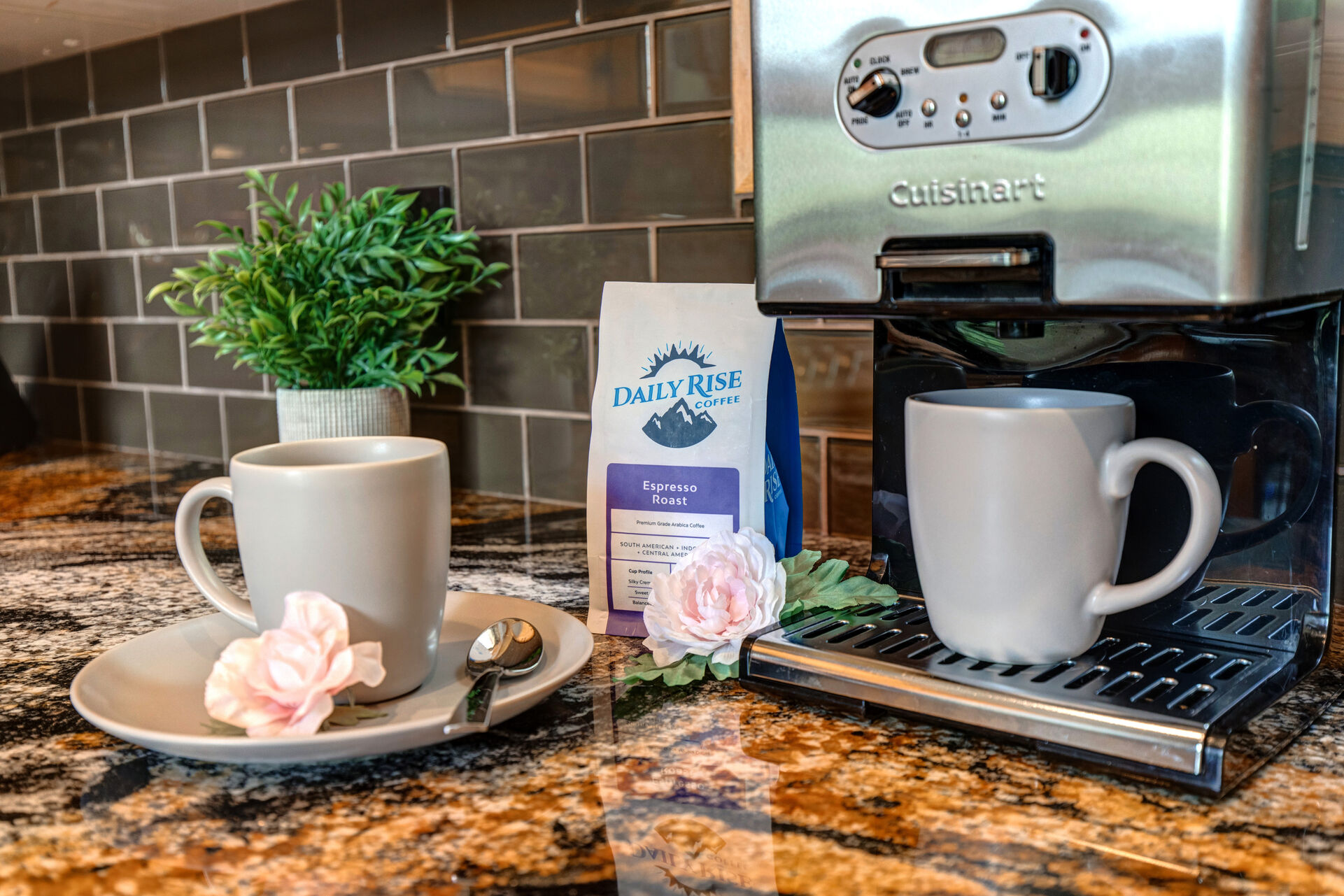
Fully Equipped Kitchen with stone countertops, wine fridge, stainless steel appliances, ice maker, and island seating for 3
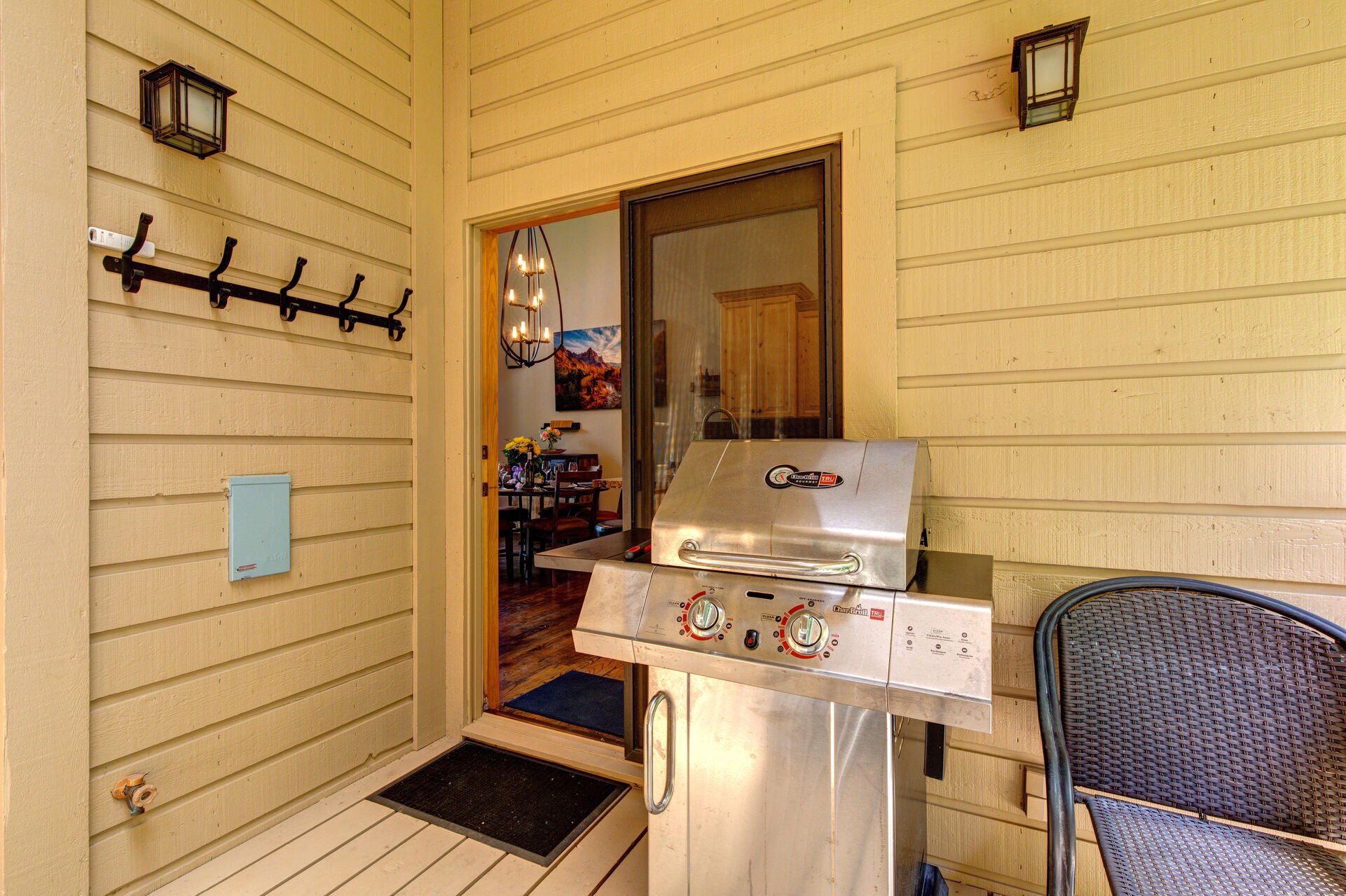
Private deck with BBQ grill, outdoor seating and private hot tub
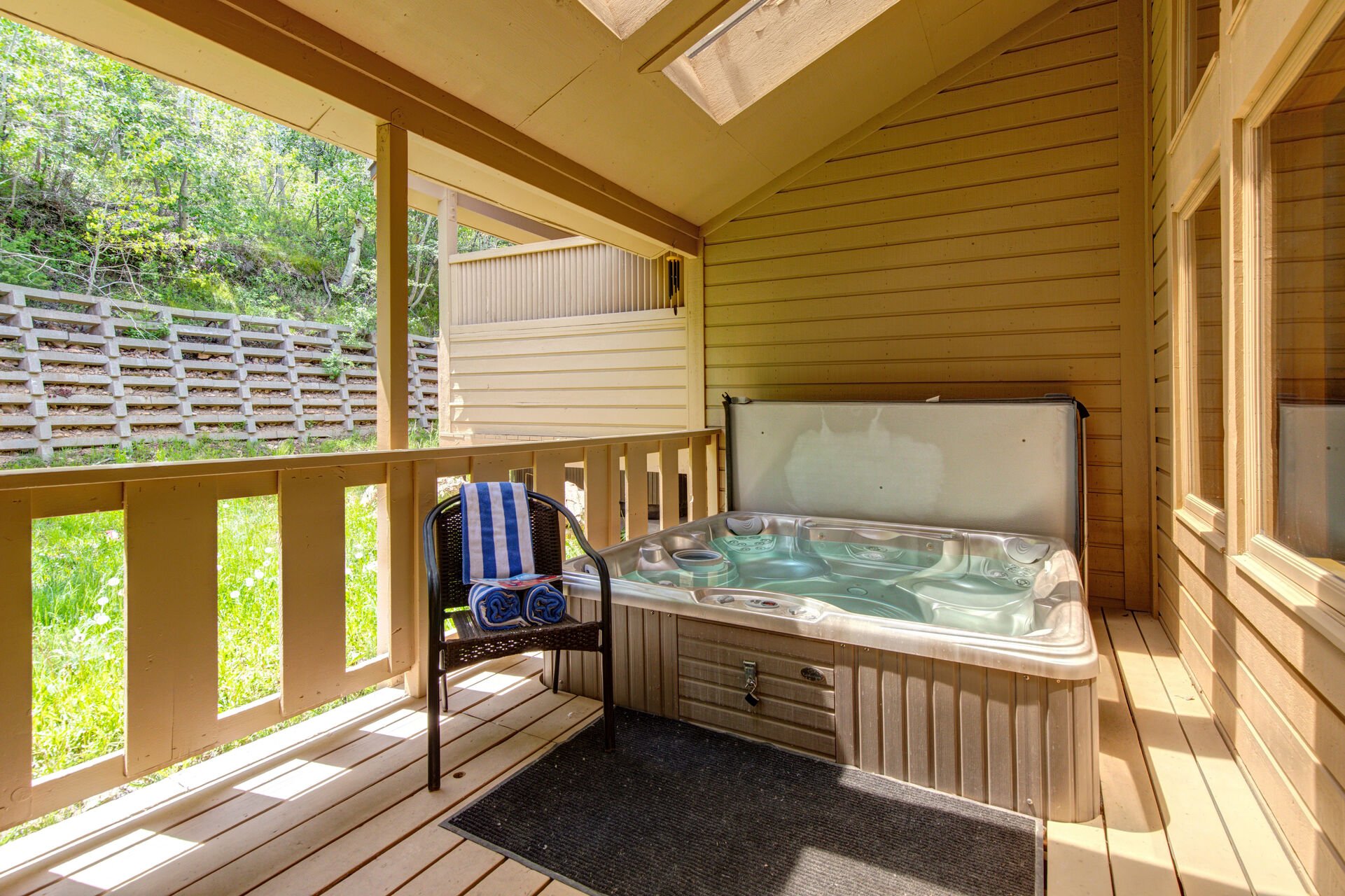
Private deck with BBQ grill, outdoor seating and private hot tub
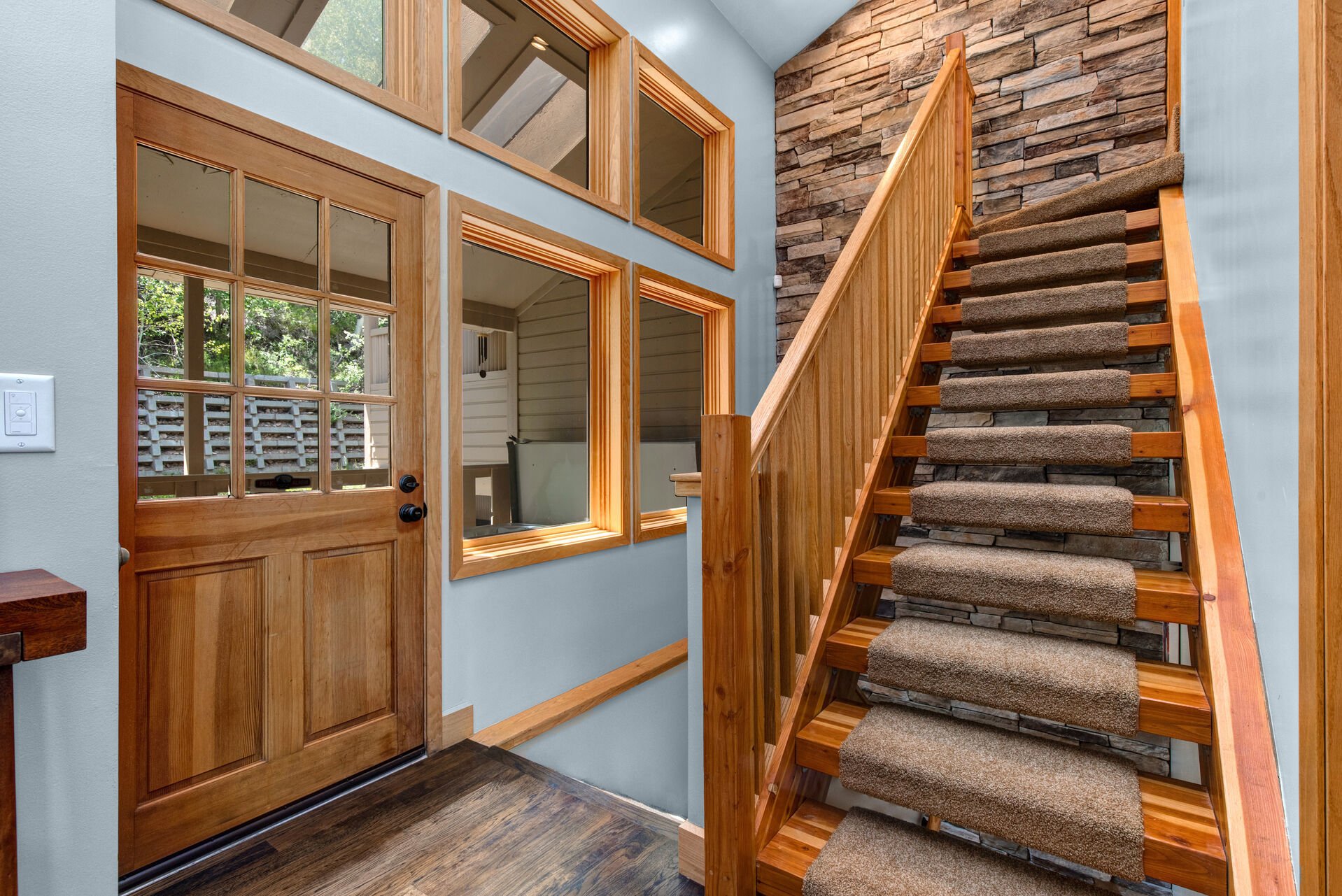
Private hot tub patio entryway from Main Level living area
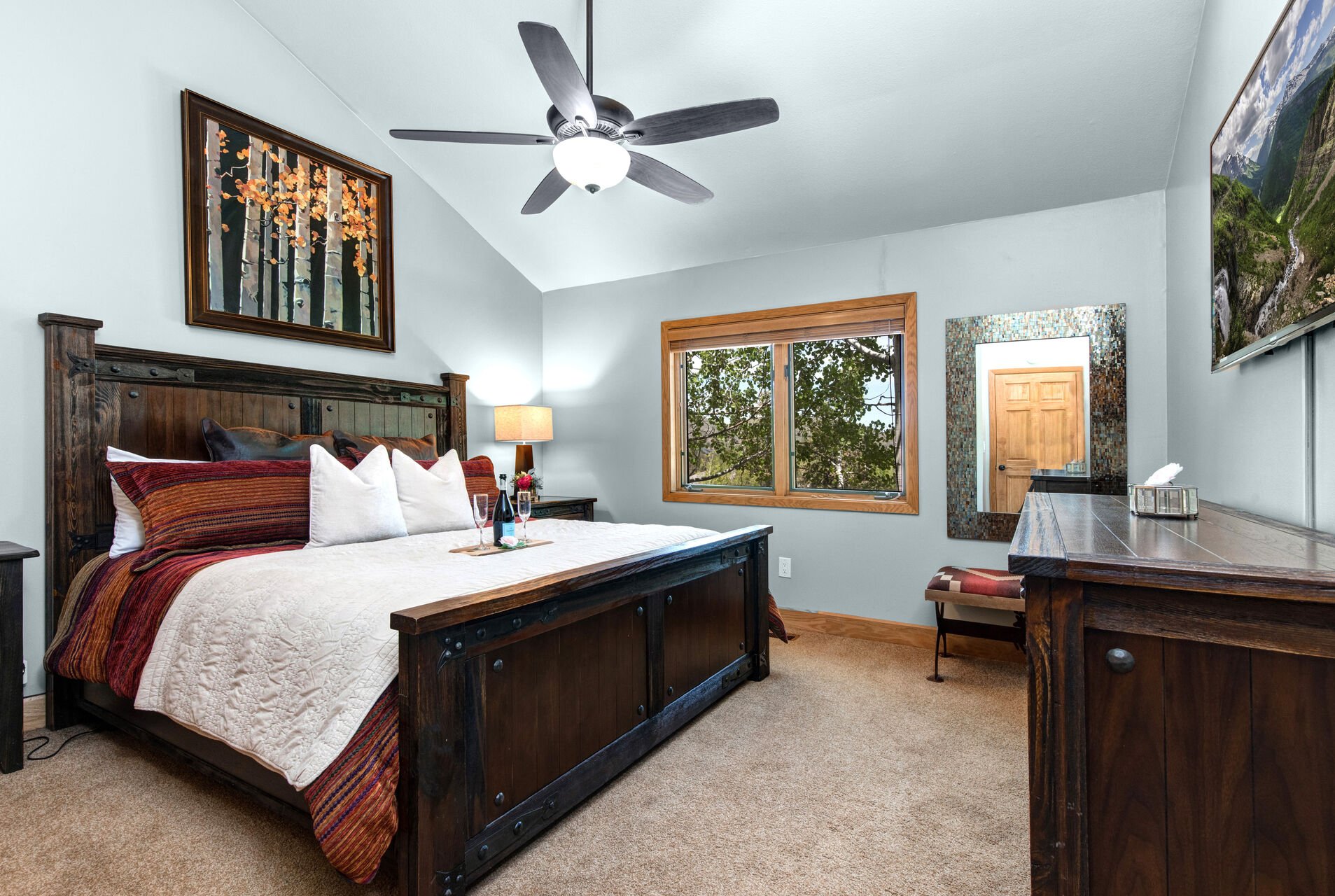
Main Level Master Bedroom with king bed, smart TV, and en suite bathroom
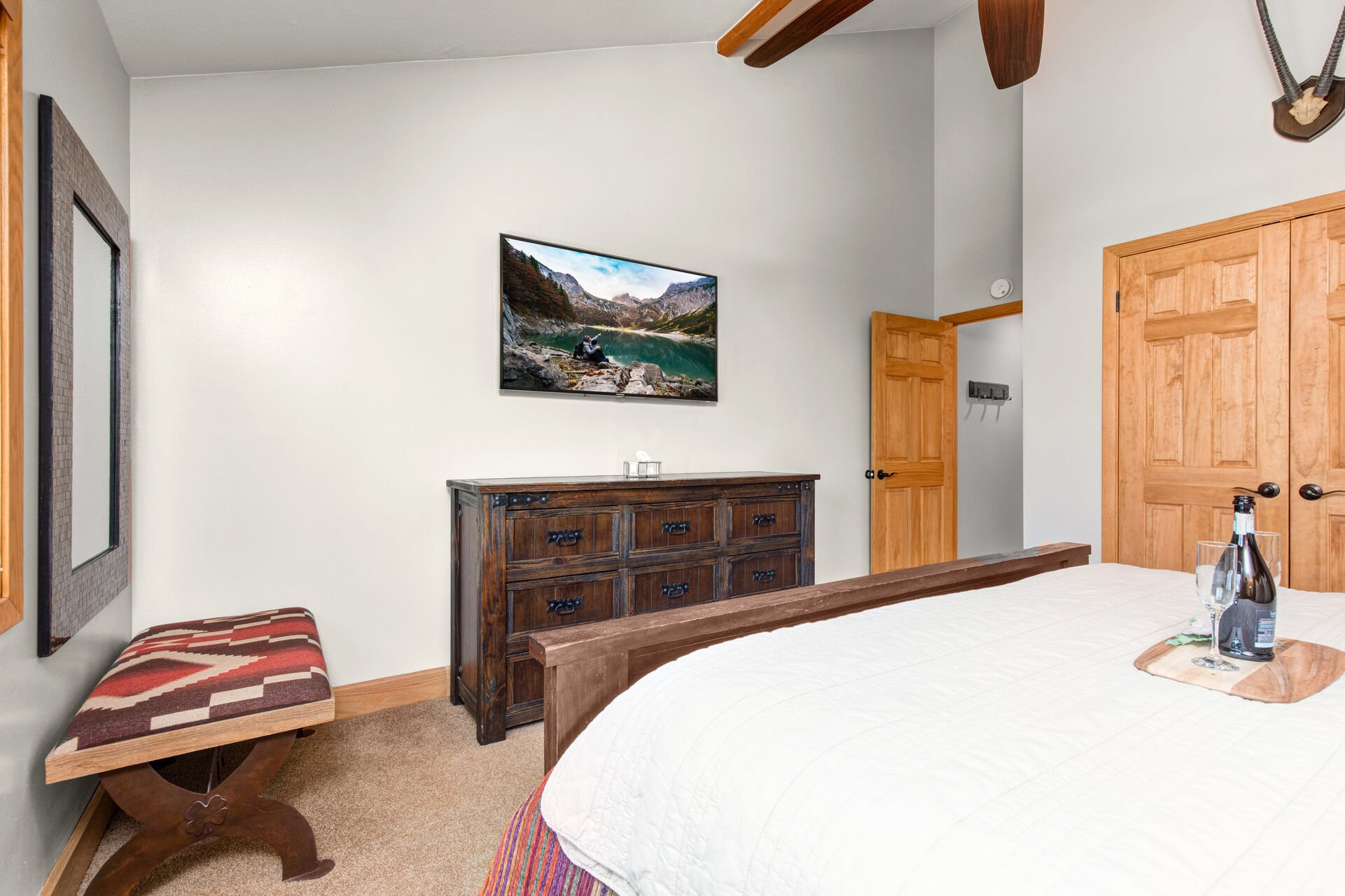
Main Level Master Bedroom with king bed, smart TV, and en suite bathroom
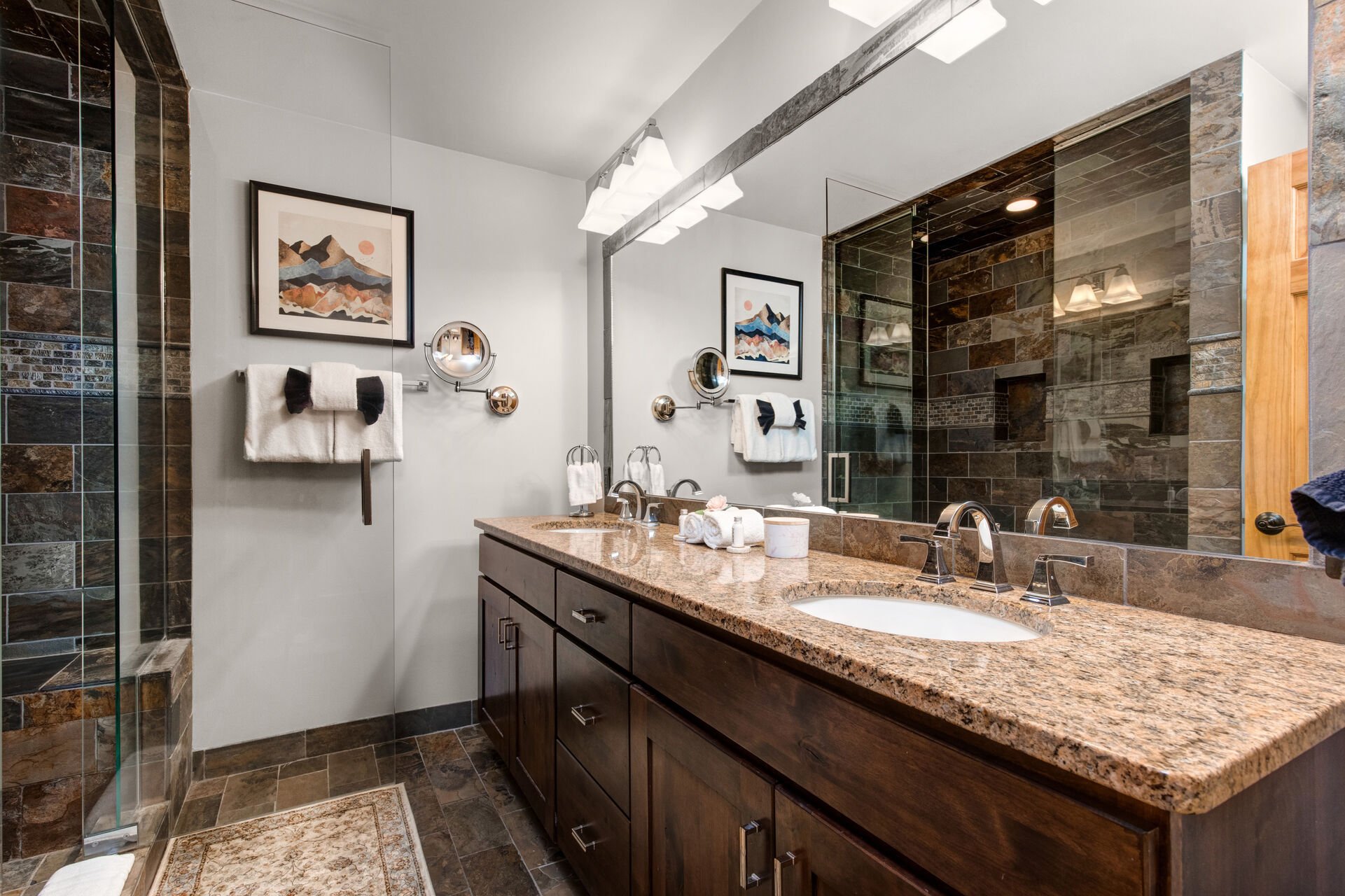
Master Bathroom with double sinks and stone & glass shower
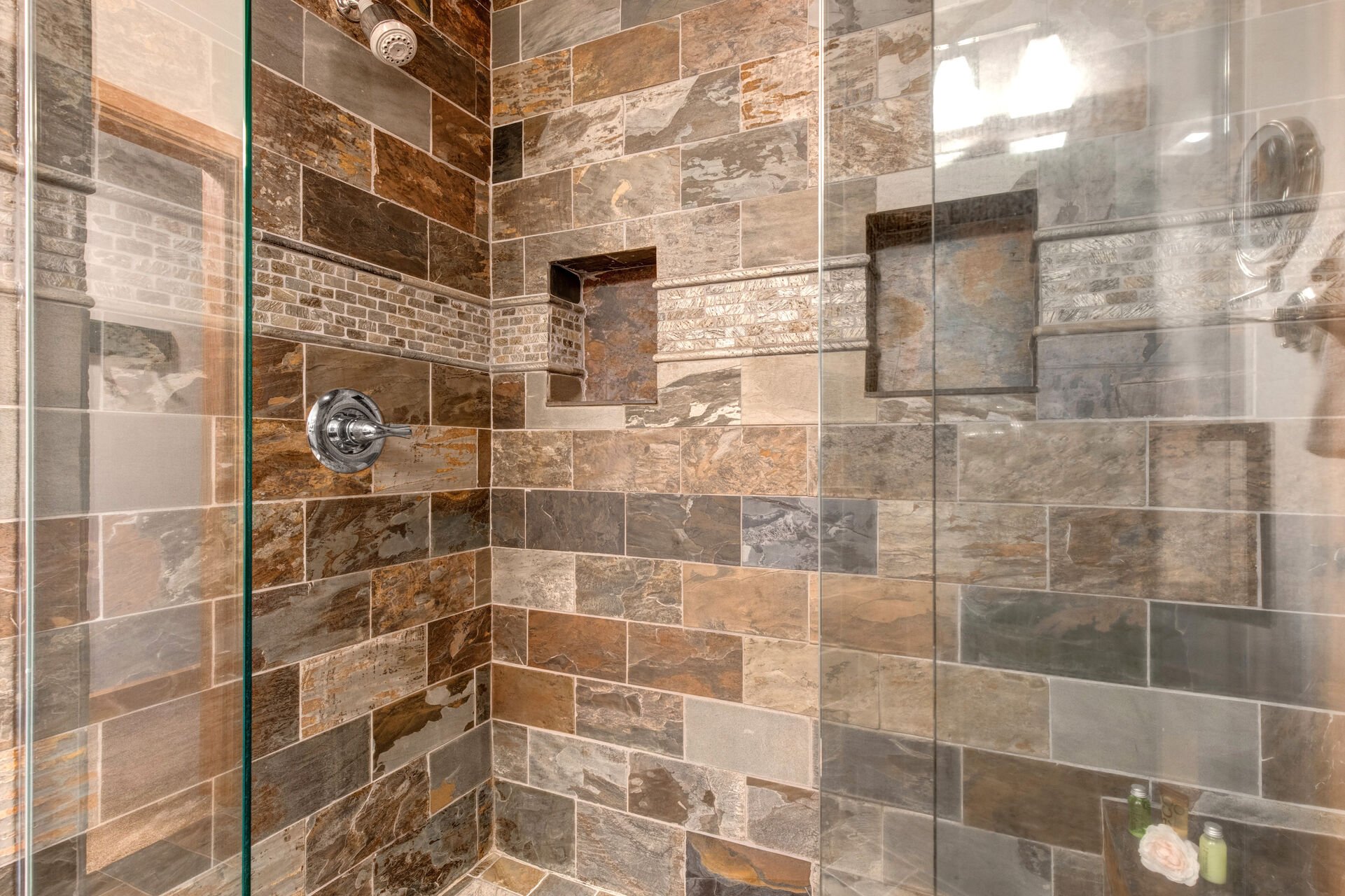
Master Bathroom with double sinks and stone & glass shower
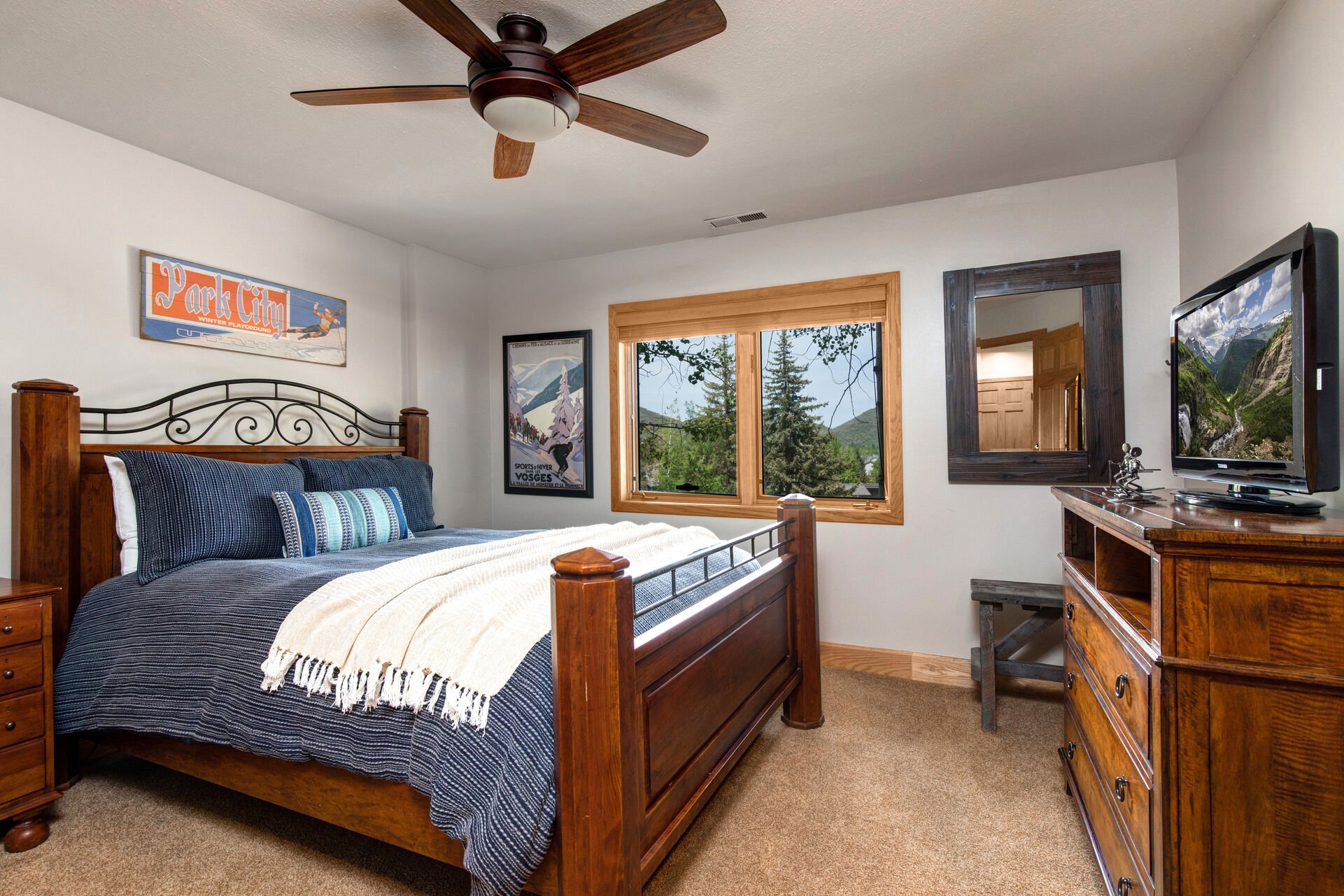
Entry Level Bedroom 2 with queen bed, TV, and full bath jack-n-jill access
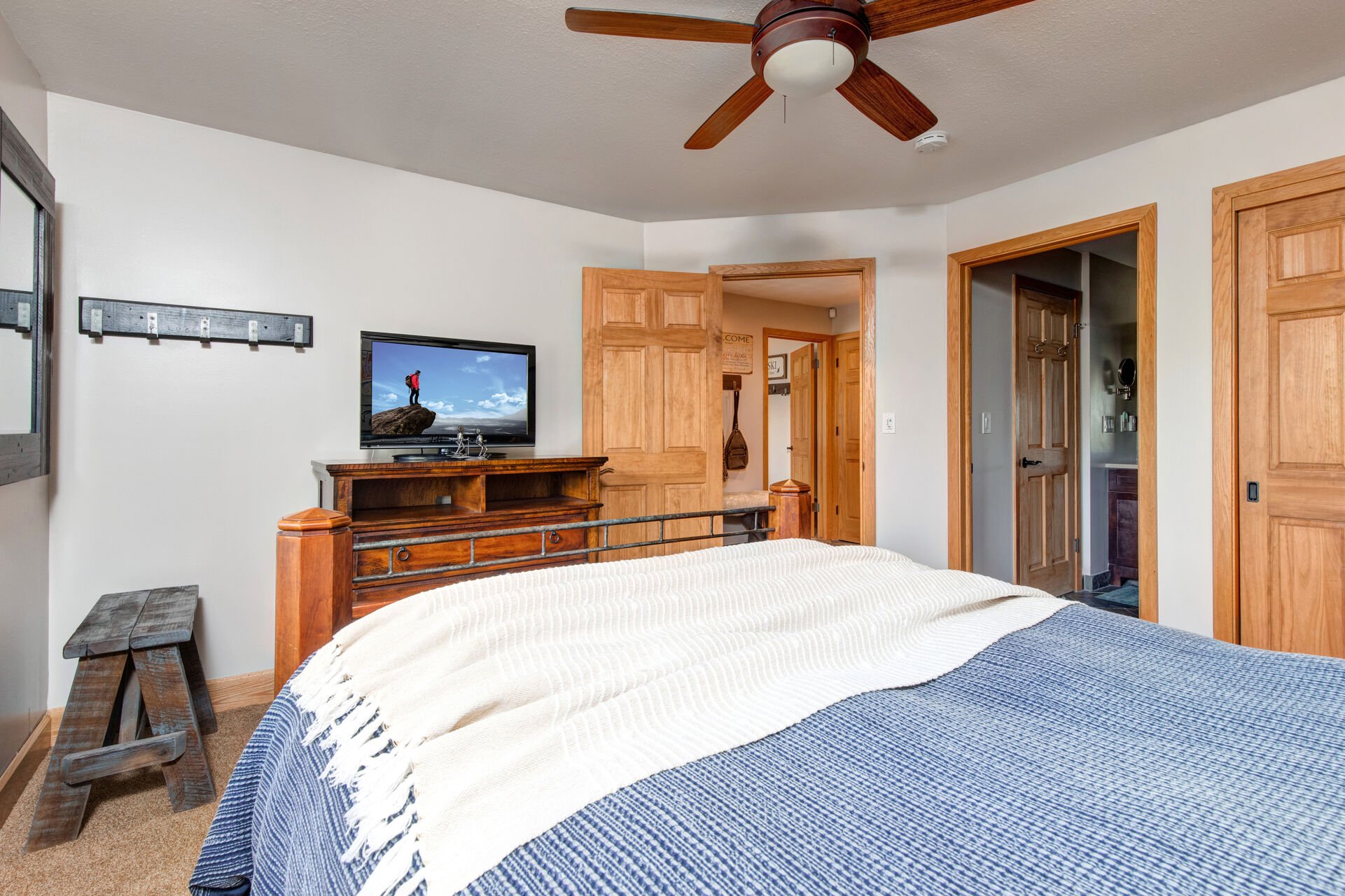
Entry Level Bedroom 2 with queen bed, TV, and full bath jack-n-jill access
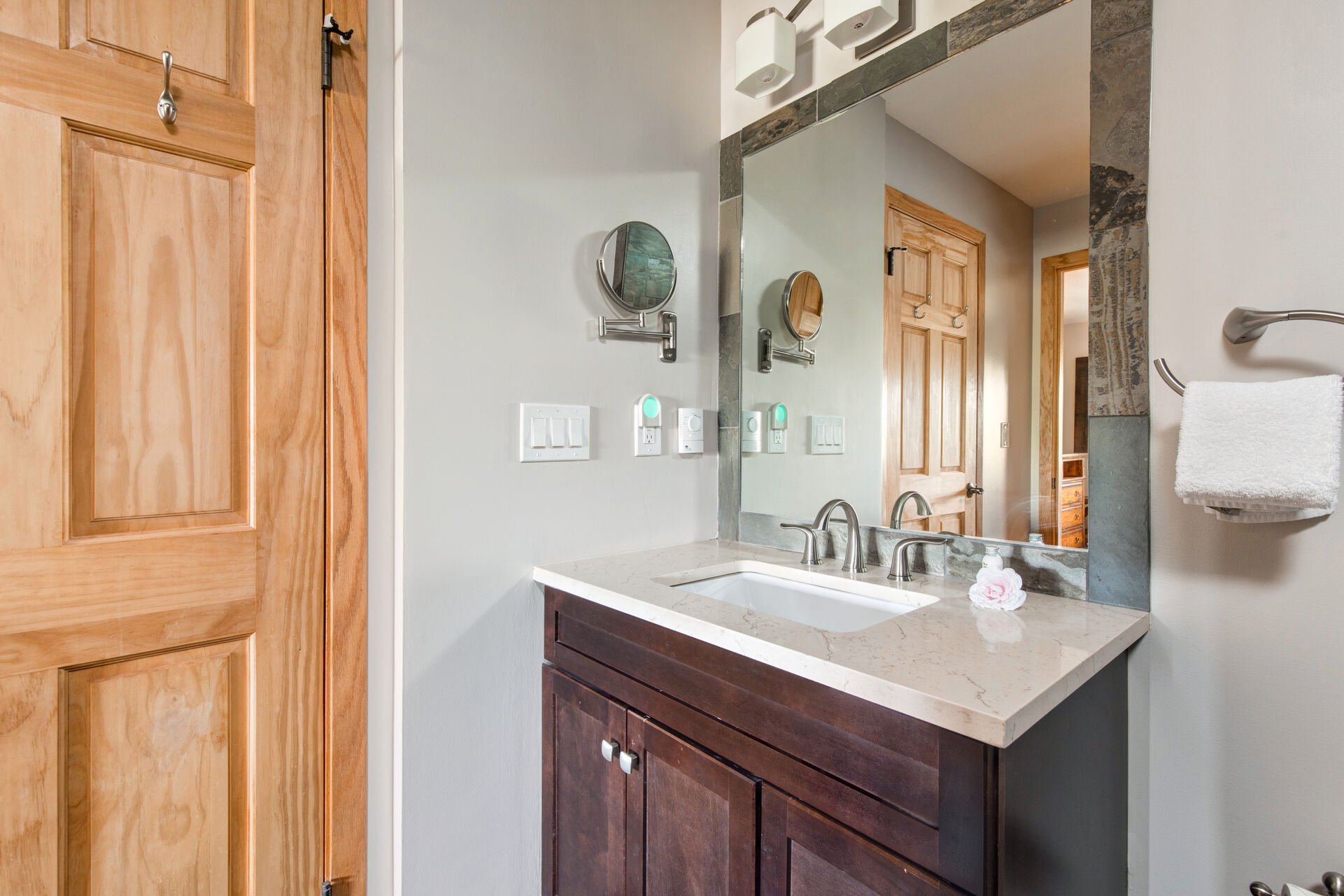
Entry Level Shared Full Bathroom with tub/shower combo and jack-n-jill access
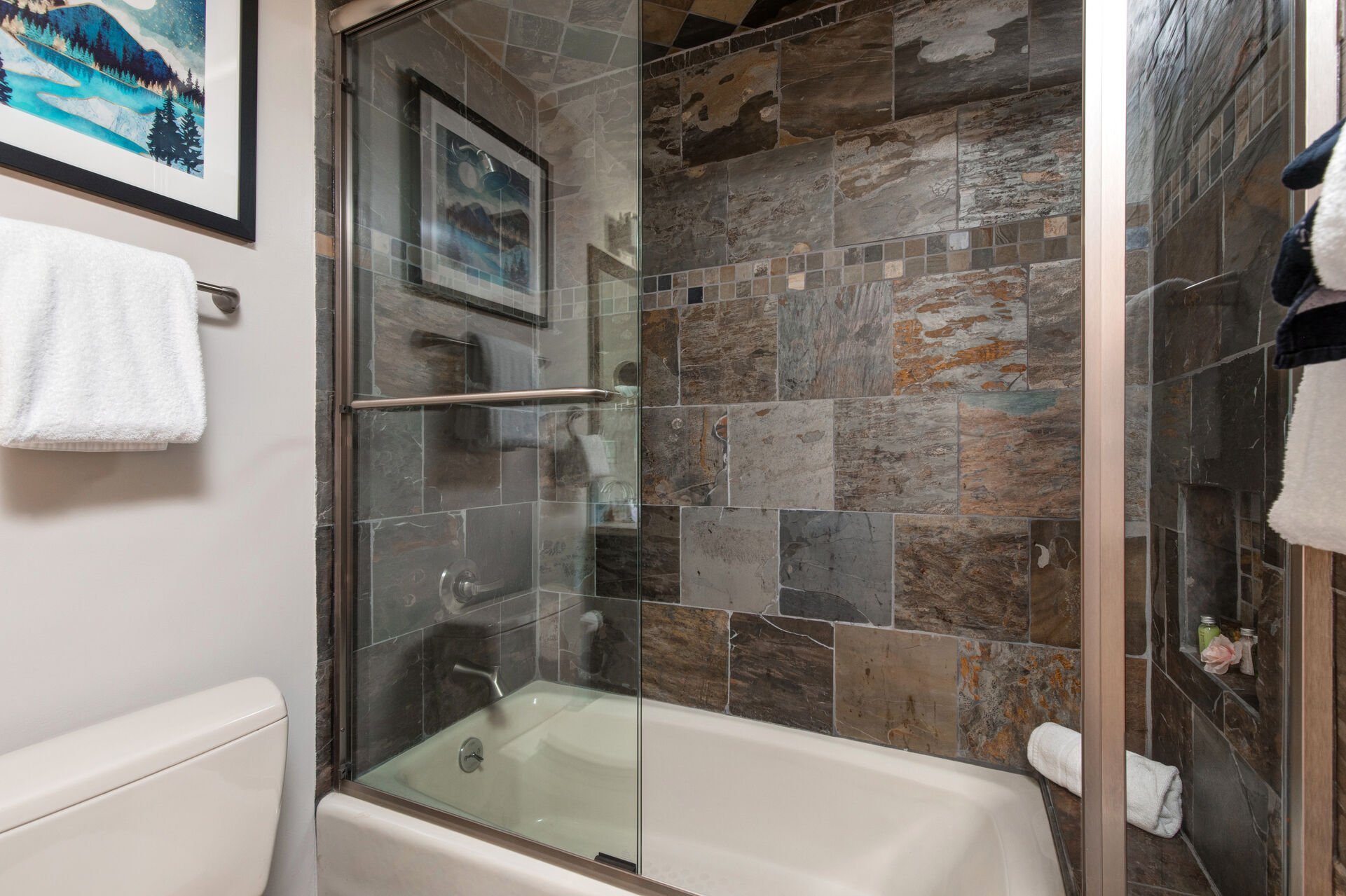
Entry Level Shared Full Bathroom with tub/shower combo and jack-n-jill access
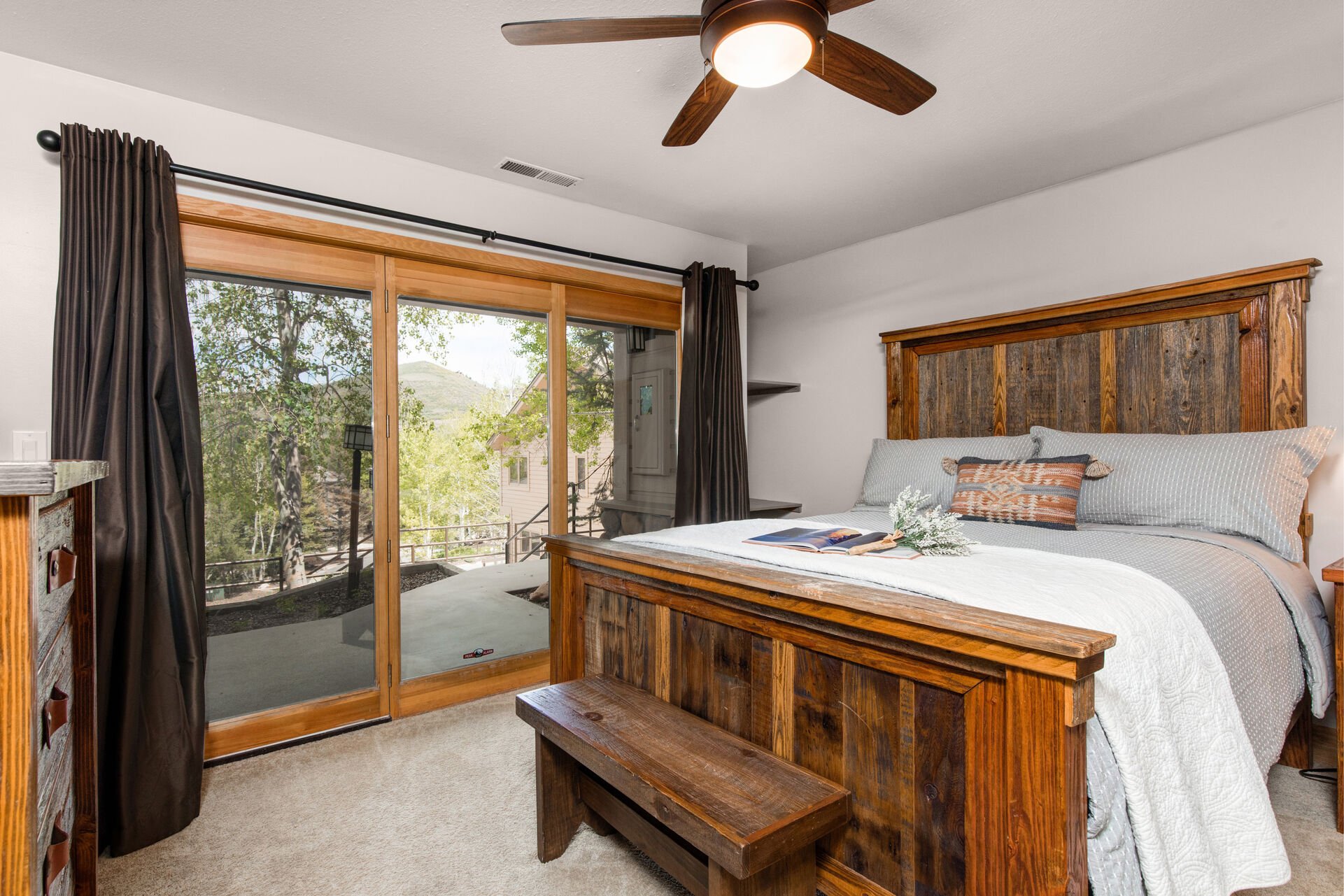
Entry Level Bedroom 3 with queen bed, twin over twin bunk bed, twin daybed, TV, patio access, and en suite bathroom
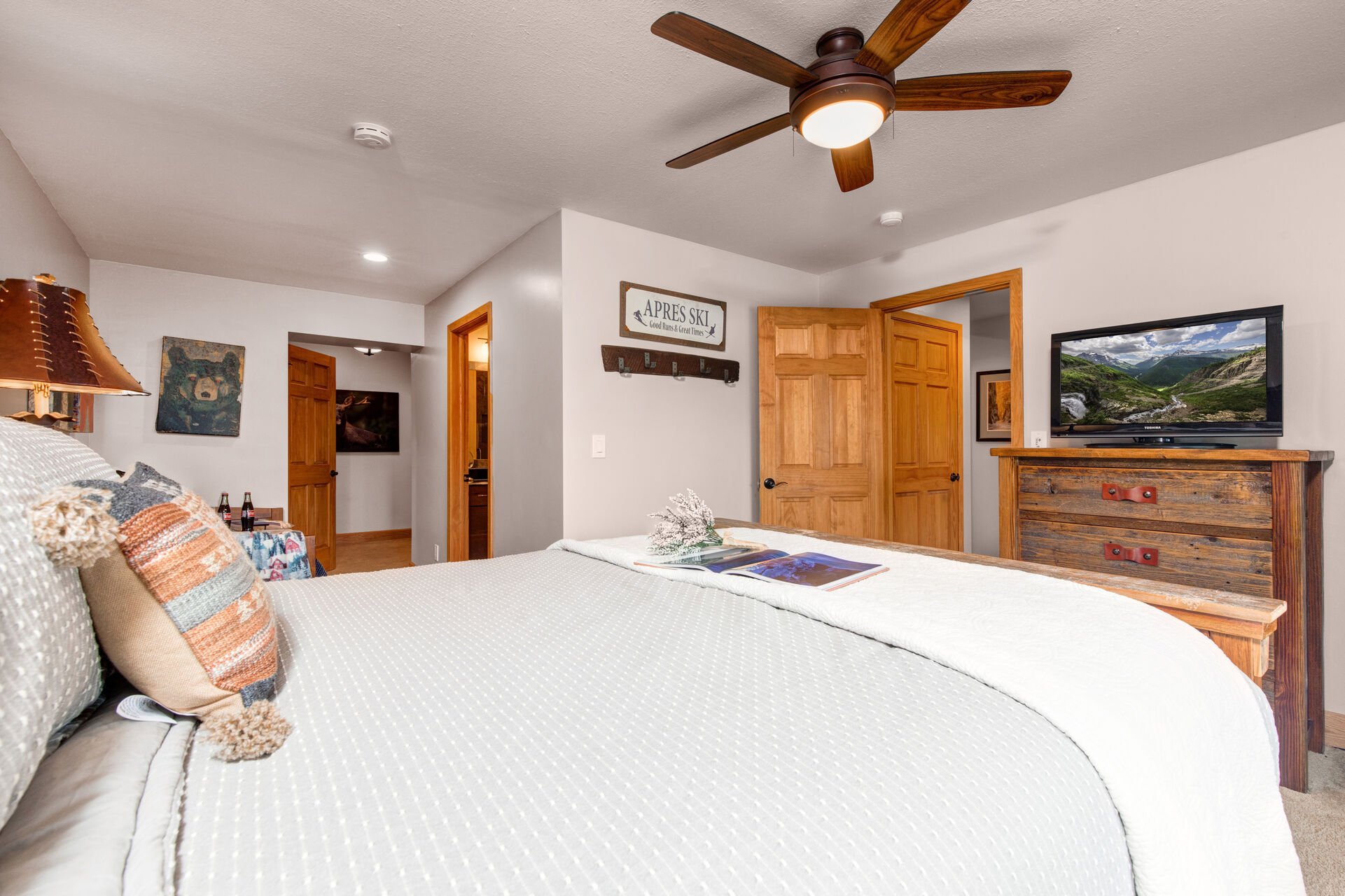
Entry Level Bedroom 3 with queen bed, twin over twin bunk bed, twin daybed, TV, patio access, and en suite bathroom
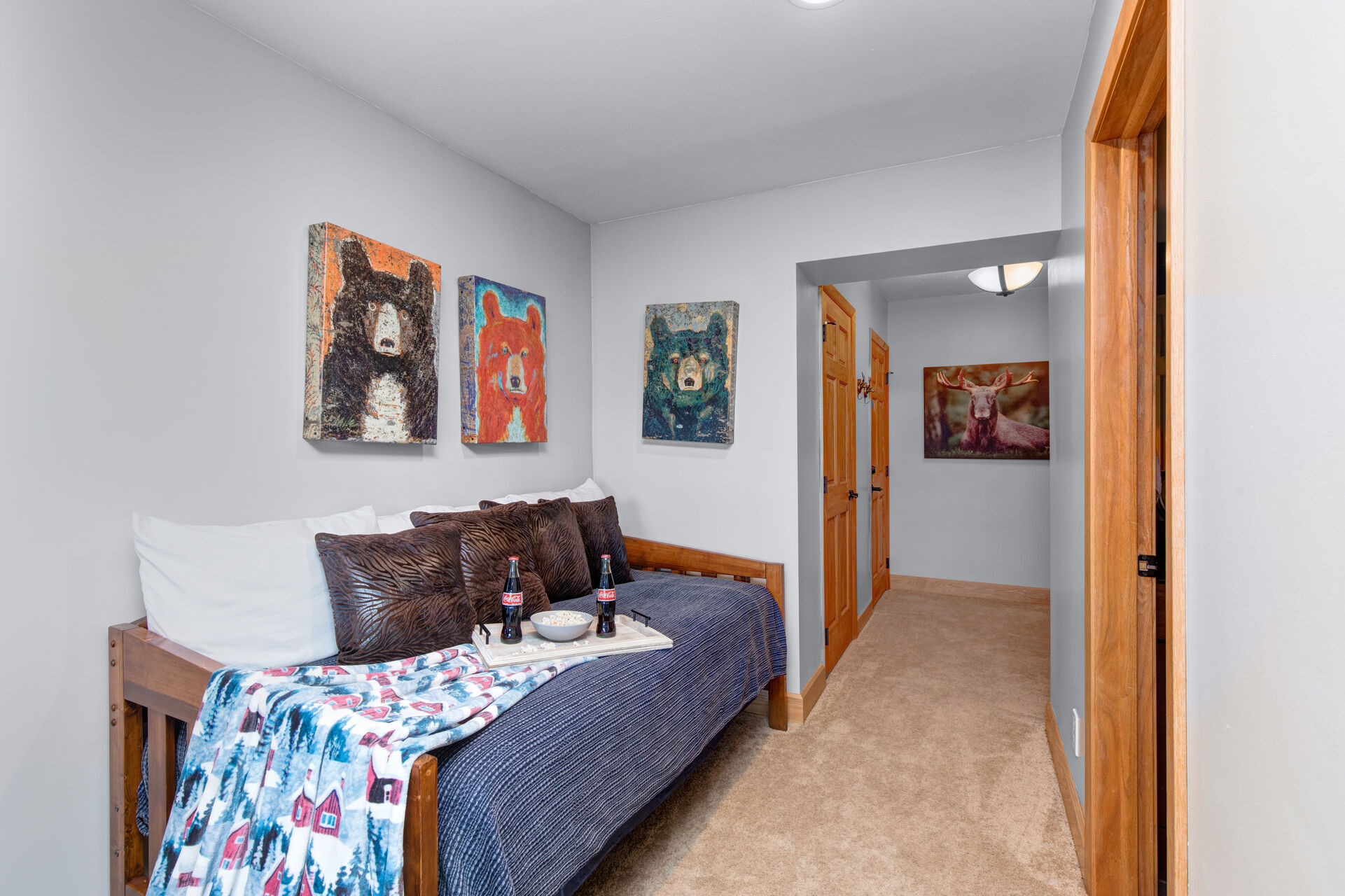
Entry Level Bedroom 3 with queen bed, twin over twin bunk bed, twin daybed, TV, patio access, and en suite bathroom
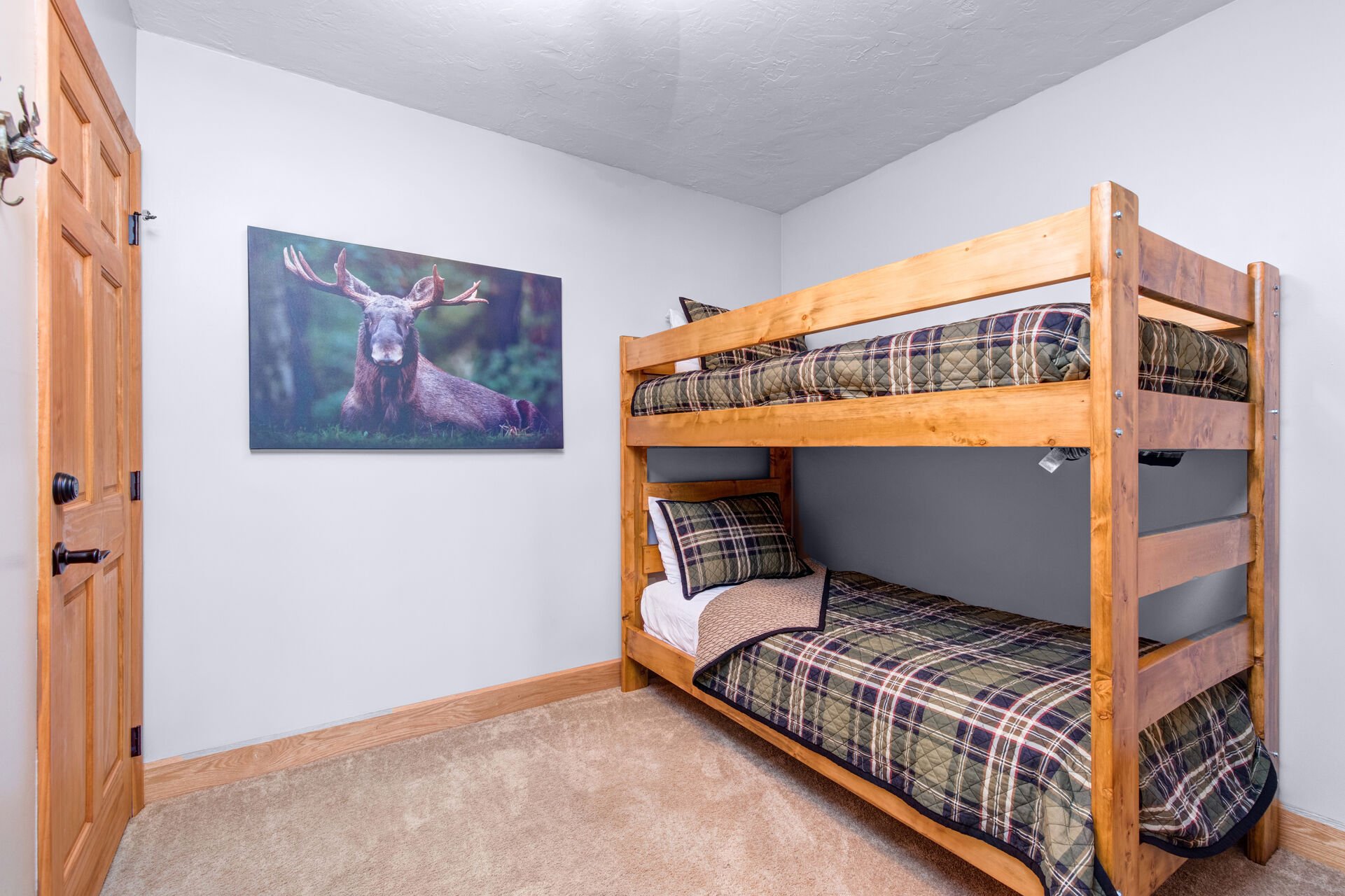
Entry Level Bedroom 3 with queen bed, twin over twin bunk bed, twin daybed, TV, patio access, and en suite bathroom
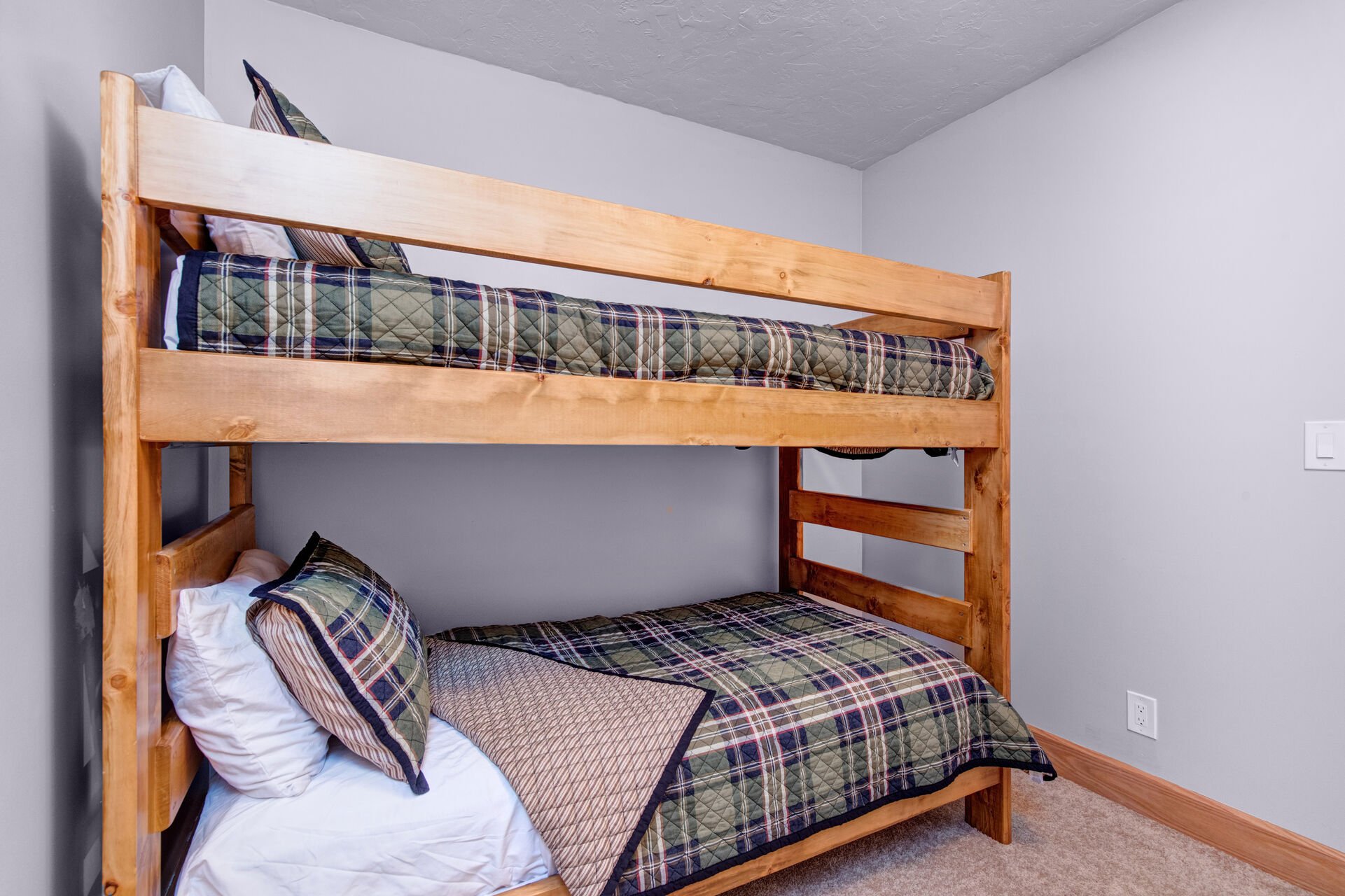
Entry Level Bedroom 3 with queen bed, twin over twin bunk bed, twin daybed, TV, patio access, and en suite bathroom
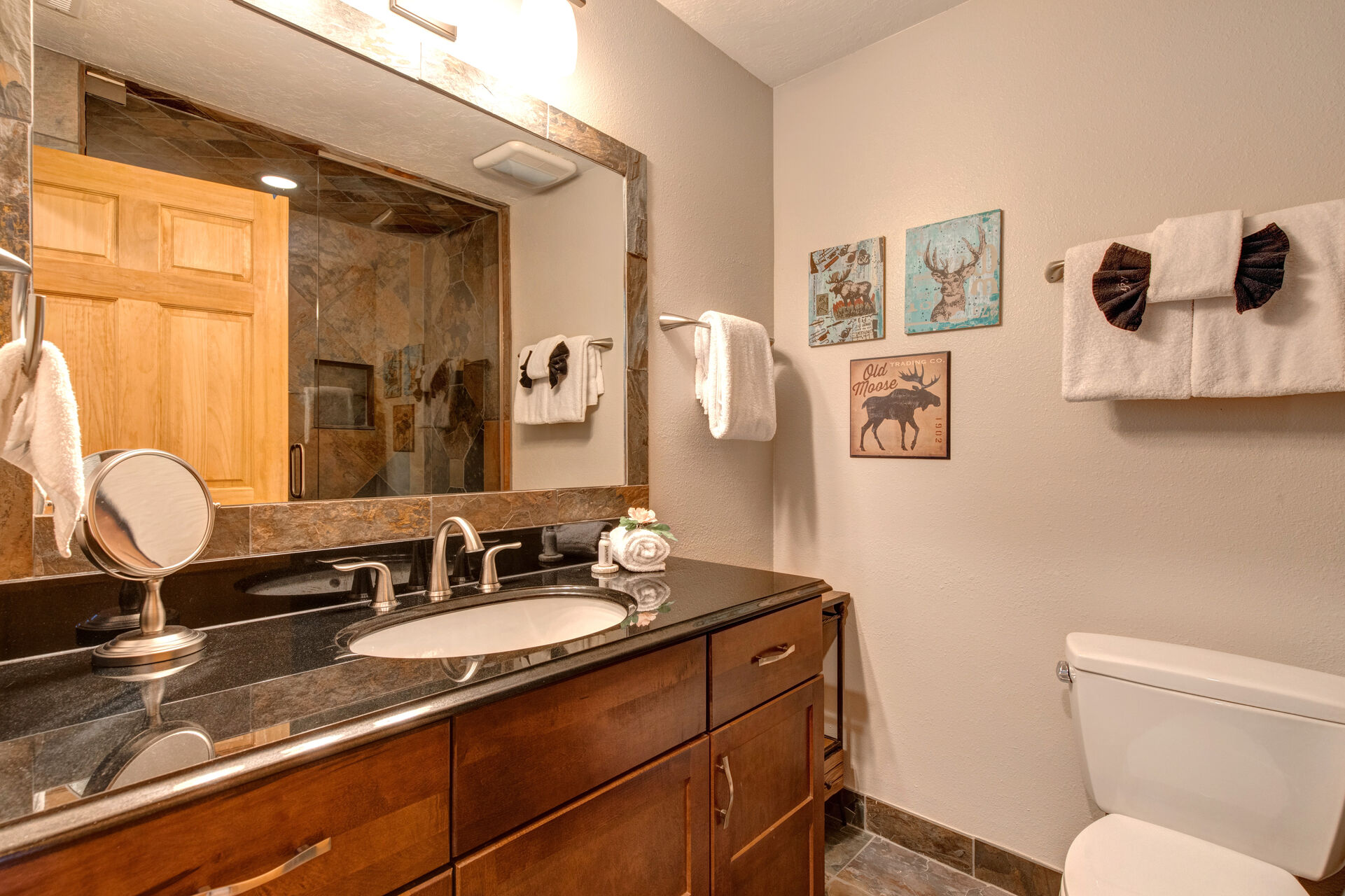
Bedroom 3 Bathroom with tile & glass shower
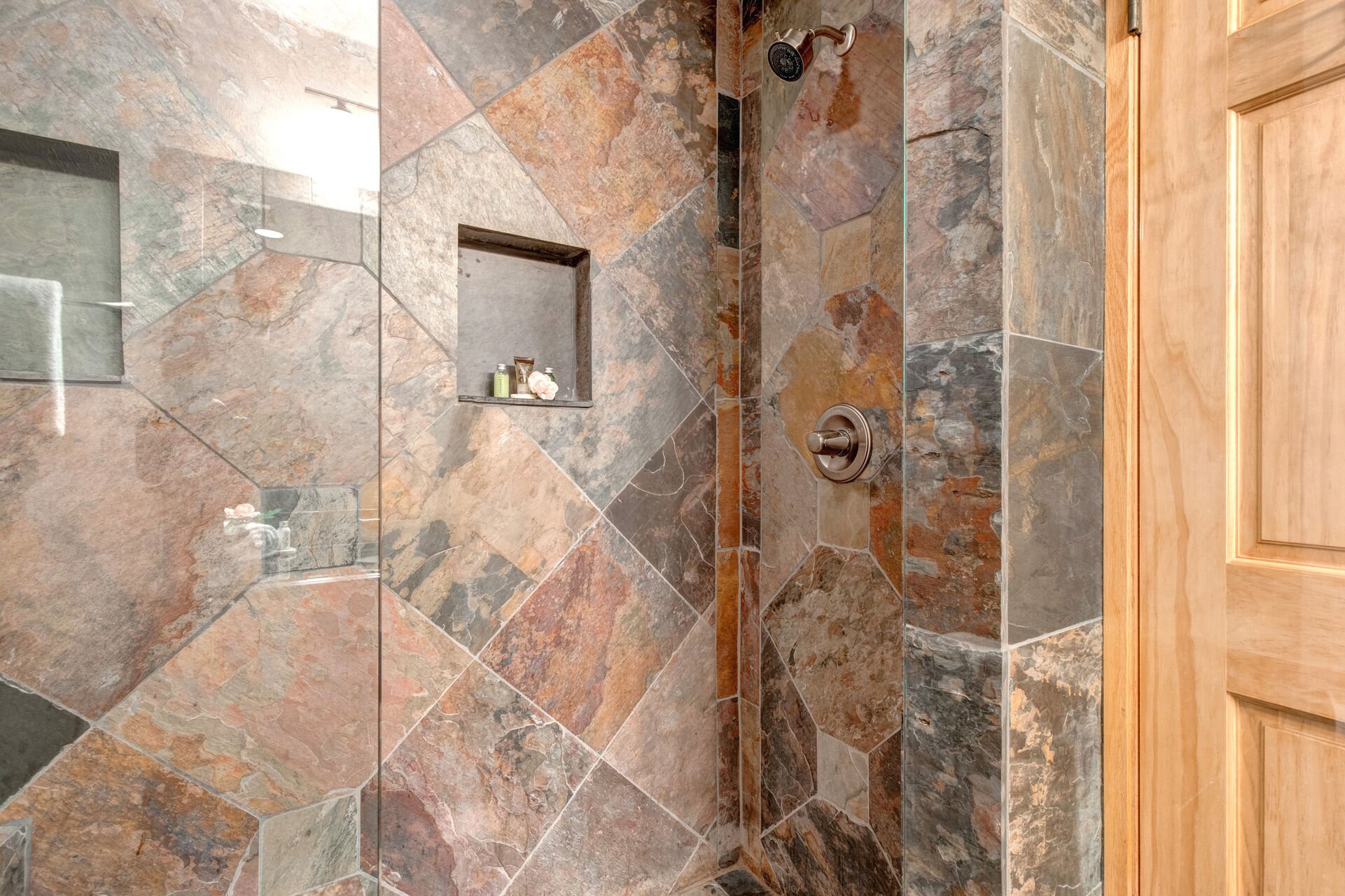
Bedroom 3 Bathroom with tile & glass shower
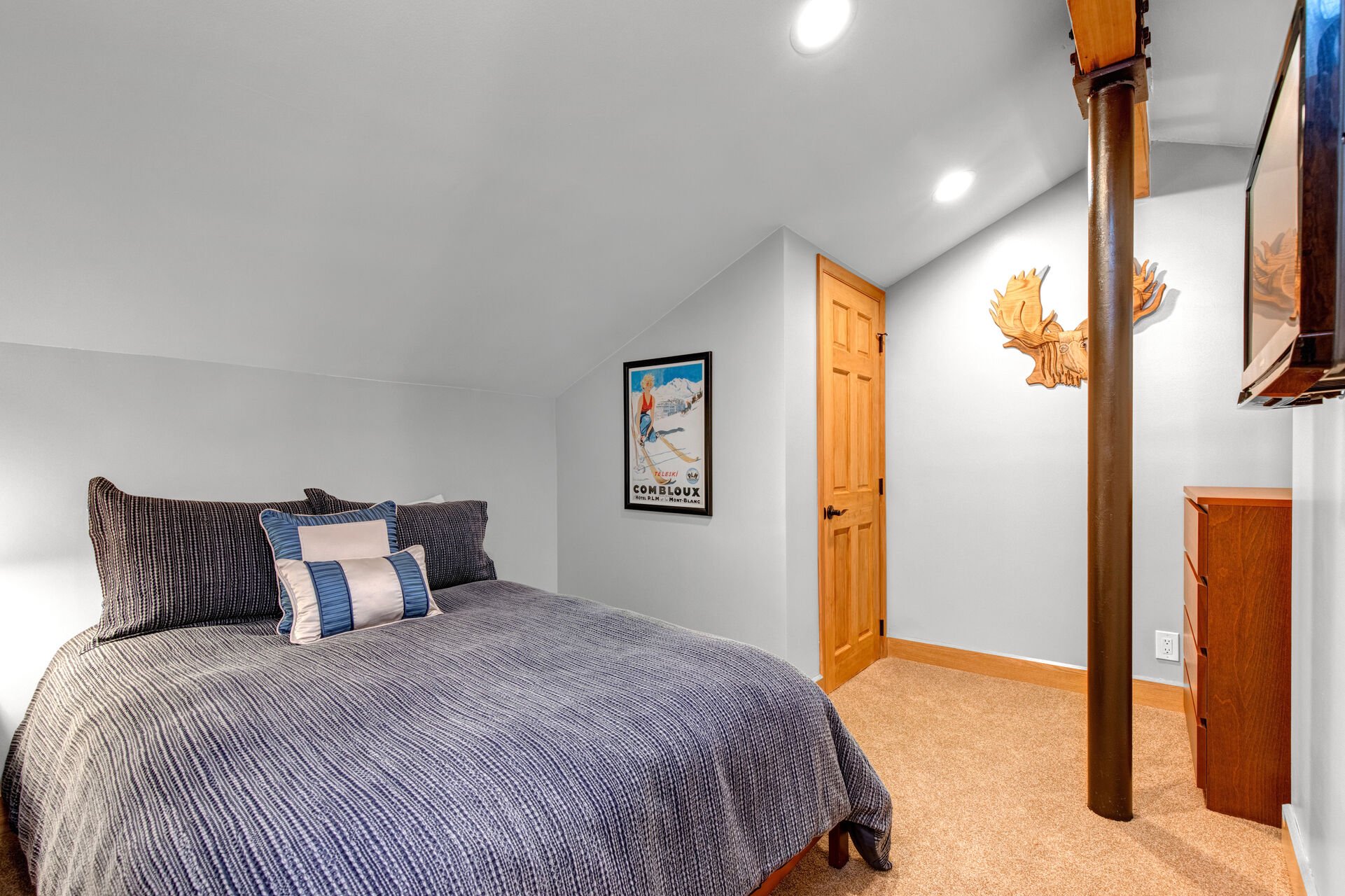
Upper Level Loft with full bed and TV
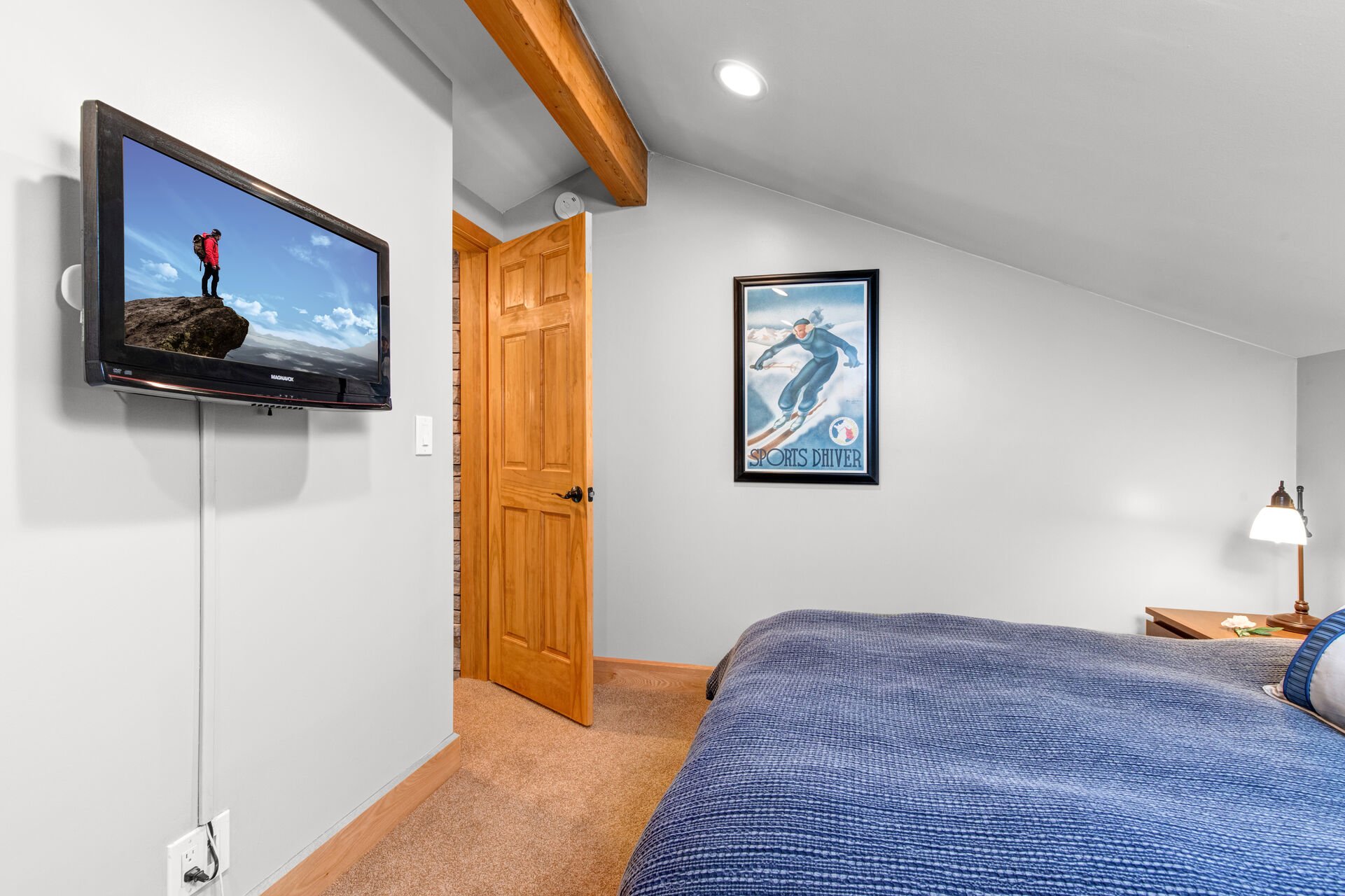
Upper Level Loft with full bed and TV
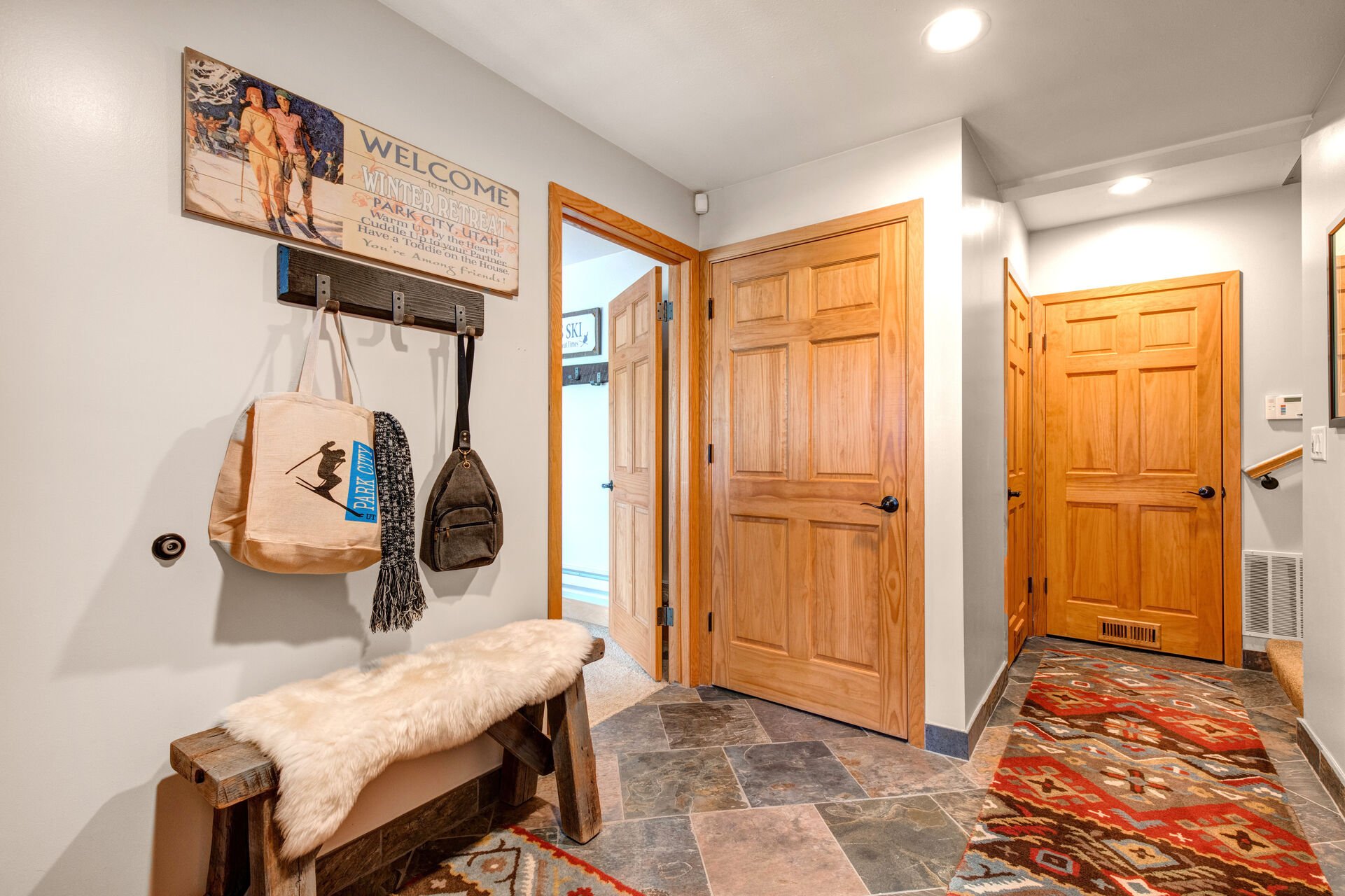
Front Door Entryway
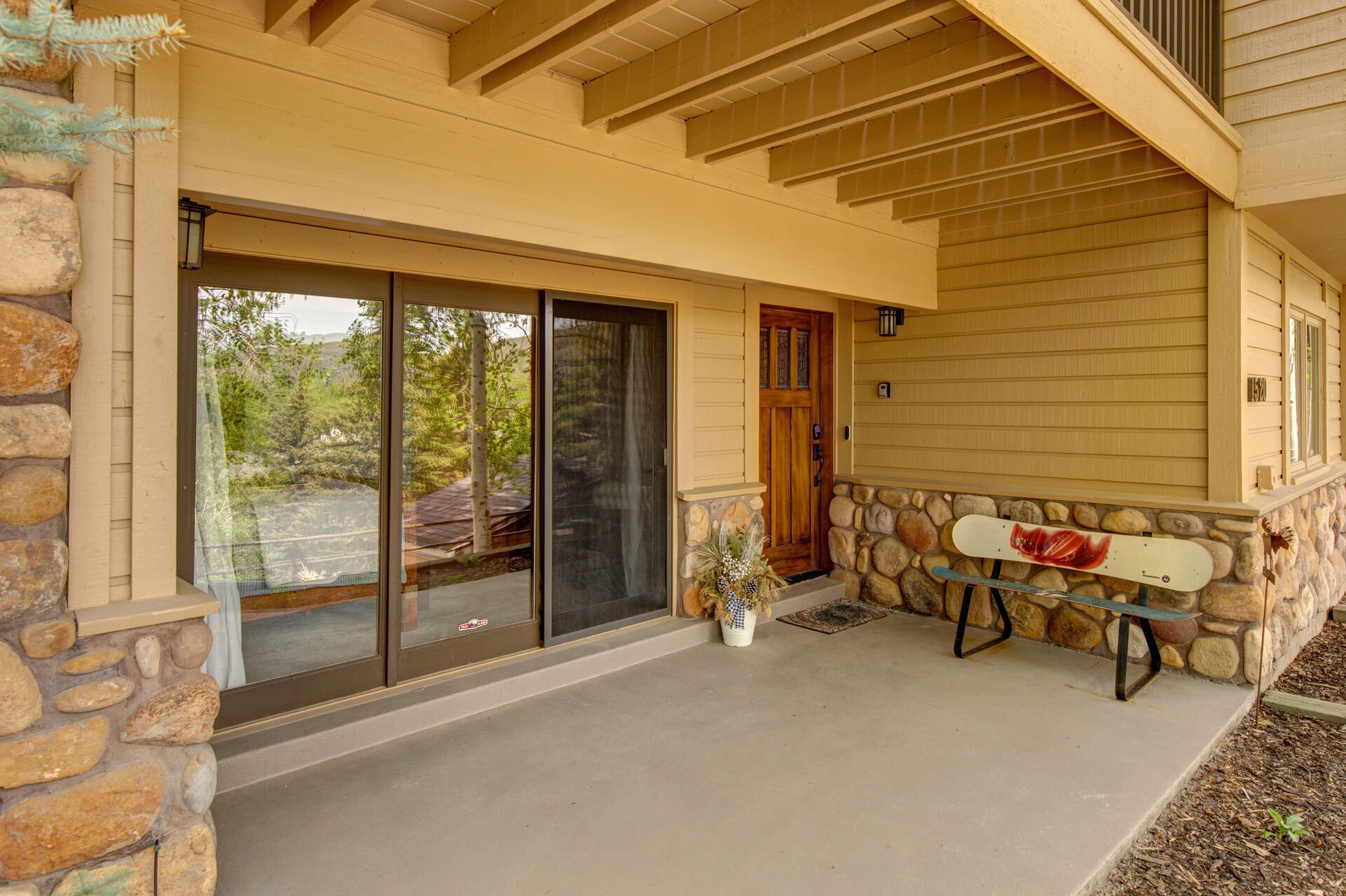
Front Door Entryway
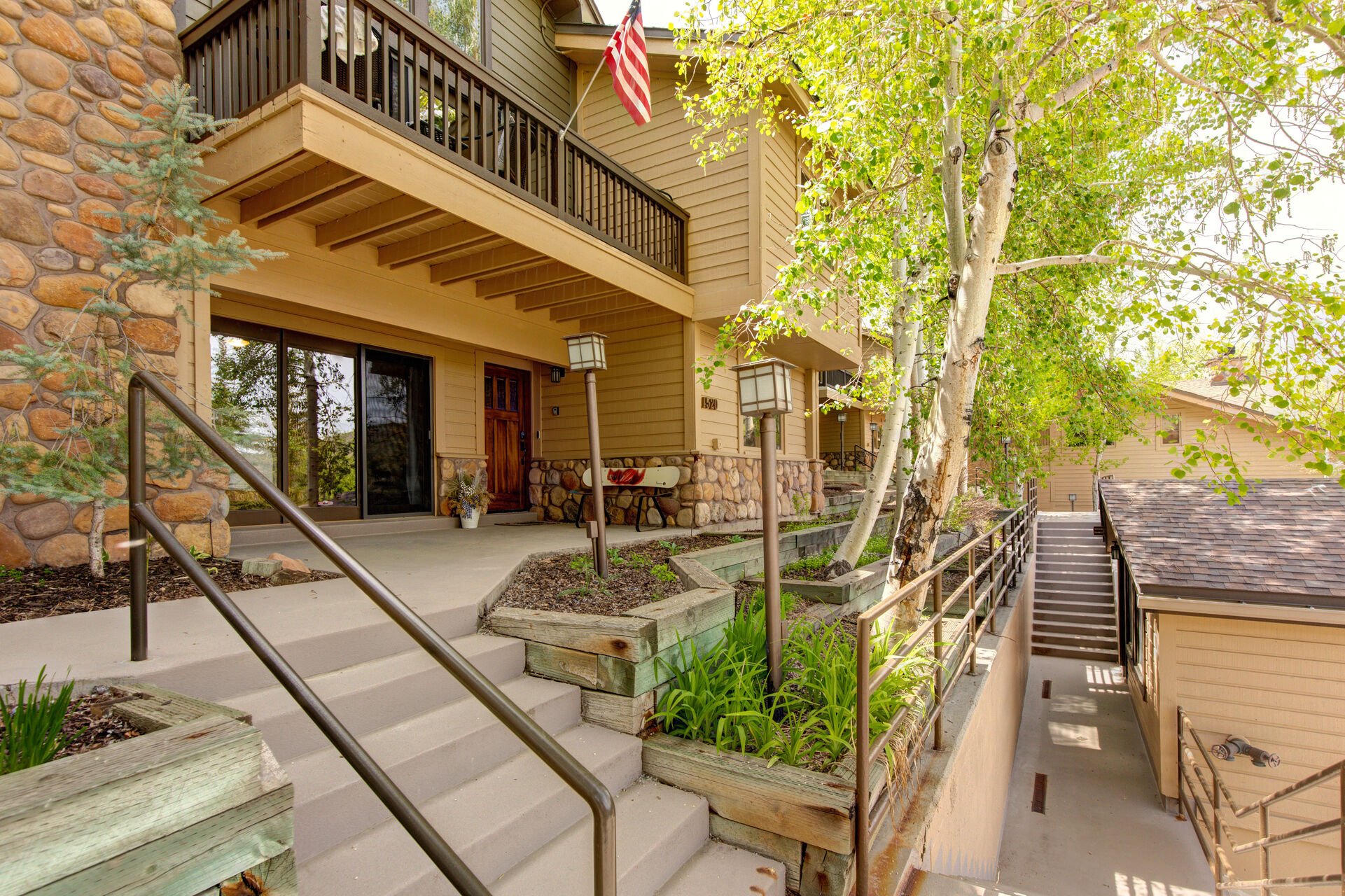
Front Door Entryway
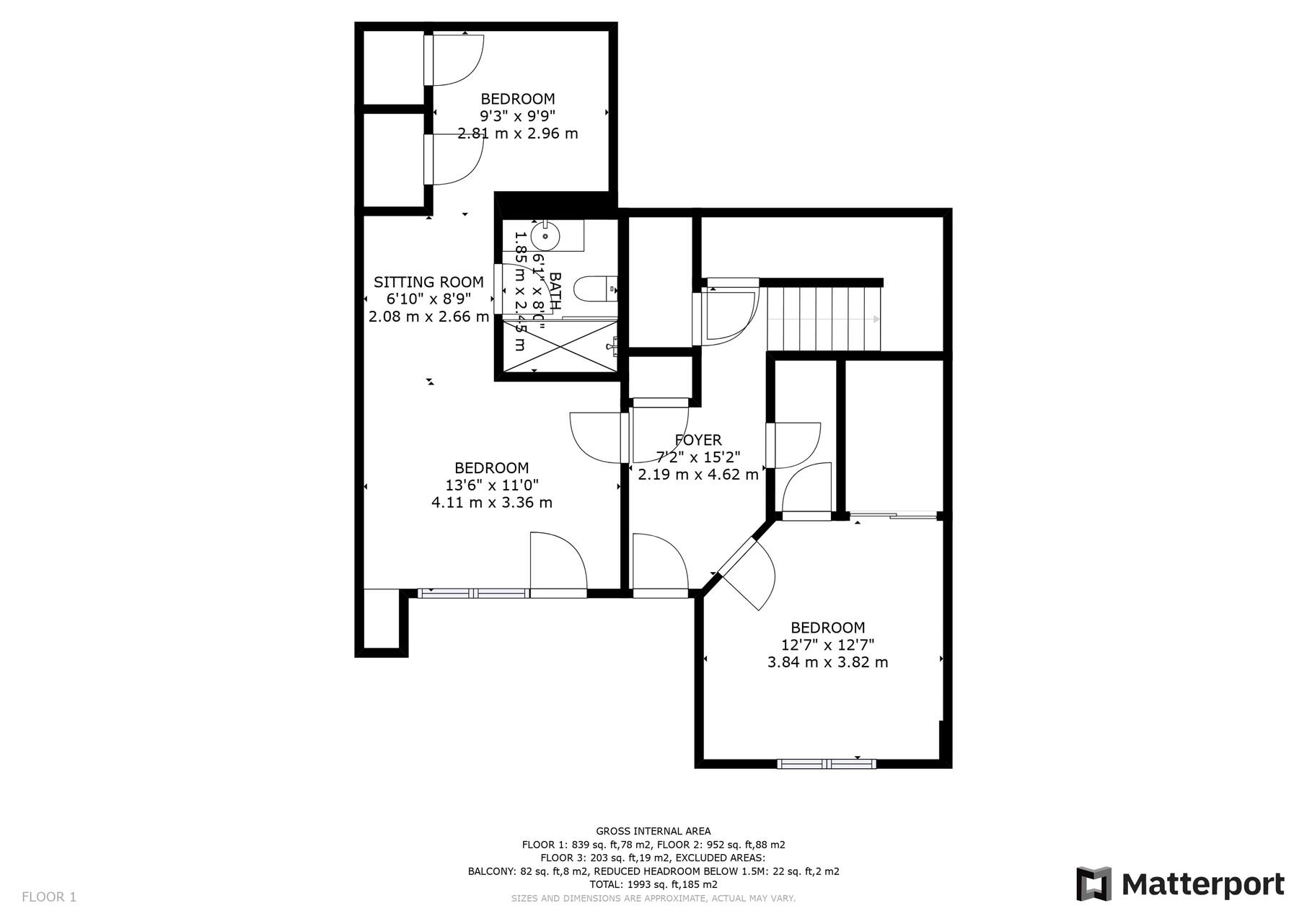

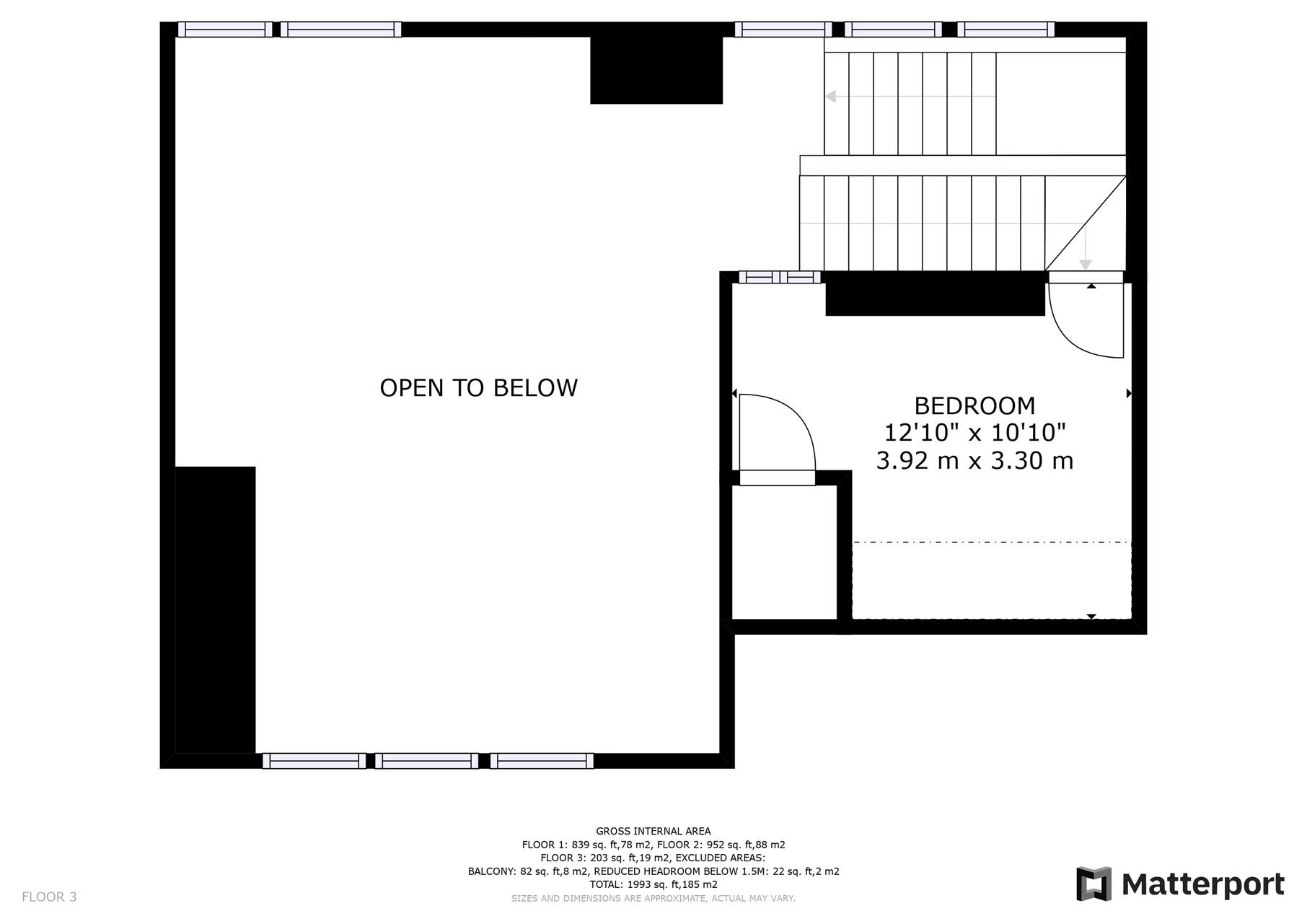
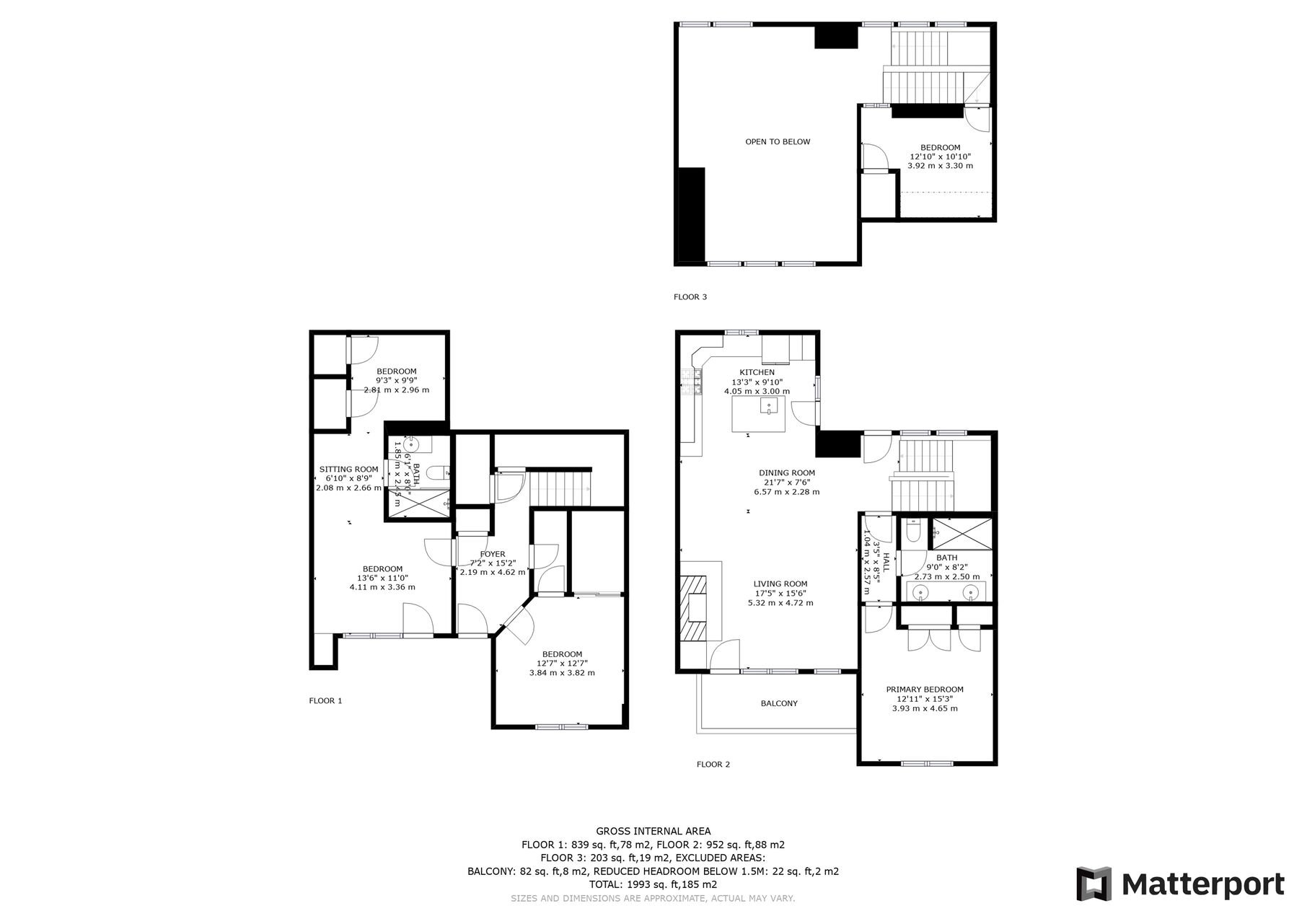





















































































 Secure Booking Experience
Secure Booking Experience