Deer Valley Lookout 12
Deer Valley Lookout 12
- 5Bed
- 6 Bath
- 14 Guests
Deer Valley Lookout 12 Description
This Lookout Home is a 5 bedroom, 6.5 bathroom, 6,100 square foot home with a movie theater and bonus room premier ski home.
This 6,100 square foot Deer Valley home features the finest finishes, boasting five spacious bedrooms, five custom bathrooms plus one half bathroom, a private 100-jet Jacuzzi, 2-car garage, sleeping for up to 14 guests, and a movie theater with 120" screen and stadium seating (HD Direct TV/BluRay DVD), foosball table. It also has an elevator!
Living Room: Comfortable furnishings, TV, warm fireplace, surrounded by amazing Deer Valley Views.
Kitchen: High-end stainless steel appliances, granite counters, stylish cabinetry, and bar seating for up to four people. Also enjoy the breakfast nook with seating for 4 people.
Dining Room: Separate dining area with seating for up to 12 people.
Bedrooms:
Grand Master Bedroom- King bed, gas fireplace, Smart TV, and large private master bath. Master bath offers dual granite counter sinks, dual head shower, and jetted tub.
Master Bedroom 2- King bed, TV, and private bath with dual granite counter sinks and tile shower.
Master Bedroom 3- Queen bed, TV, and private bath with granite counter sink and tile shower.
Master Bedroom 4- Queen bed, TV, and private bath with granite counter sink and tub/shower combo.
Bedroom 5- Bunk Room- Three Twin over Queen bunk beds, large flat screen TV, sitting area, and private bath.
Bedroom 6- Twin day-bed and access to bath.
Theater Room: Seating for 8-10 people.
Kids Area: Space with tables and chairs for kids.
Hot tub: Yes, private hot tub on large private deck.
Laundry Room: Yes, front loading washer and dryer.
Garage: Yes, 2-Car Garage with additional parking in the driveway.
Wireless Internet: Yes.
Air Conditioning: Yes, central A/C.
Bonus: This home has been featured in design magazines, receiving awards for interior design, and is one of our signature "Home of the Stars" during Sundance Film Festival. Other features include: heated flooring, 2 fireplaces, great views of Deer Valley ski slopes, high-speed wireless internet, professionally furnished and decorated, HD LDC TV's galore, heated 2-car garage, game room with foosball, and close to everything in Deer Valley, Silver Lake Village.
Pets: NOT ALLOWED
Distances:
Park City Mountain Resort: 4 miles
Deer Valley Resort: 3 miles
Nearest Bus Stop: 0.3 miles
Grocery Store: 4.2 miles
Liquor Store: 2.8 miles
Park City Canyons Village: 7.5 miles
Salt Lake City Airport: 39.5 miles
Please note: discounts are offered for reservations that last more than 30 days. Contact us for details!
Virtual Tour
Amenities
- Checkin Available
- Checkout Available
- Not Available
- Available
- Checkin Available
- Checkout Available
- Not Available
Seasonal Rates (Nightly)
| Room | Beds | Baths | TVs | Comments |
|---|---|---|---|---|
| {[room.name]} |
{[room.beds_details]}
|
{[room.bathroom_details]}
|
{[room.television_details]}
|
{[room.comments]} |
| Season | Period | Min. Stay | Nightly Rate | Weekly Rate |
|---|---|---|---|---|
| {[rate.season_name]} | {[rate.period_begin]} - {[rate.period_end]} | {[rate.narrow_defined_days]} | {[rate.daily_first_interval_price]} | {[rate.weekly_price]} |
This Lookout Home is a 5 bedroom, 6.5 bathroom, 6,100 square foot home with a movie theater and bonus room premier ski home.
This 6,100 square foot Deer Valley home features the finest finishes, boasting five spacious bedrooms, five custom bathrooms plus one half bathroom, a private 100-jet Jacuzzi, 2-car garage, sleeping for up to 14 guests, and a movie theater with 120" screen and stadium seating (HD Direct TV/BluRay DVD), foosball table. It also has an elevator!
Living Room: Comfortable furnishings, TV, warm fireplace, surrounded by amazing Deer Valley Views.
Kitchen: High-end stainless steel appliances, granite counters, stylish cabinetry, and bar seating for up to four people. Also enjoy the breakfast nook with seating for 4 people.
Dining Room: Separate dining area with seating for up to 12 people.
Bedrooms:
Grand Master Bedroom- King bed, gas fireplace, Smart TV, and large private master bath. Master bath offers dual granite counter sinks, dual head shower, and jetted tub.
Master Bedroom 2- King bed, TV, and private bath with dual granite counter sinks and tile shower.
Master Bedroom 3- Queen bed, TV, and private bath with granite counter sink and tile shower.
Master Bedroom 4- Queen bed, TV, and private bath with granite counter sink and tub/shower combo.
Bedroom 5- Bunk Room- Three Twin over Queen bunk beds, large flat screen TV, sitting area, and private bath.
Bedroom 6- Twin day-bed and access to bath.
Theater Room: Seating for 8-10 people.
Kids Area: Space with tables and chairs for kids.
Hot tub: Yes, private hot tub on large private deck.
Laundry Room: Yes, front loading washer and dryer.
Garage: Yes, 2-Car Garage with additional parking in the driveway.
Wireless Internet: Yes.
Air Conditioning: Yes, central A/C.
Bonus: This home has been featured in design magazines, receiving awards for interior design, and is one of our signature "Home of the Stars" during Sundance Film Festival. Other features include: heated flooring, 2 fireplaces, great views of Deer Valley ski slopes, high-speed wireless internet, professionally furnished and decorated, HD LDC TV's galore, heated 2-car garage, game room with foosball, and close to everything in Deer Valley, Silver Lake Village.
Pets: NOT ALLOWED
Distances:
Park City Mountain Resort: 4 miles
Deer Valley Resort: 3 miles
Nearest Bus Stop: 0.3 miles
Grocery Store: 4.2 miles
Liquor Store: 2.8 miles
Park City Canyons Village: 7.5 miles
Salt Lake City Airport: 39.5 miles
Please note: discounts are offered for reservations that last more than 30 days. Contact us for details!
- Checkin Available
- Checkout Available
- Not Available
- Available
- Checkin Available
- Checkout Available
- Not Available
Seasonal Rates (Nightly)
| Season | Period | Min. Stay | Nightly Rate | Weekly Rate |
|---|---|---|---|---|
| {[rate.season_name]} | {[rate.period_begin]} - {[rate.period_end]} | {[rate.narrow_defined_days]} | {[rate.daily_first_interval_price]} | {[rate.weekly_price]} |
| Room | Beds | Baths | TVs | Comments |
|---|---|---|---|---|
| {[room.name]} |
{[room.beds_details]}
|
{[room.bathroom_details]}
|
{[room.television_details]}
|
{[room.comments]} |
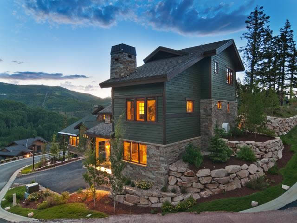
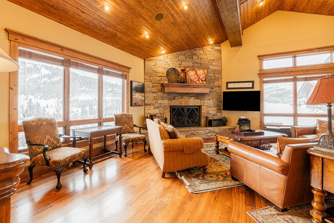
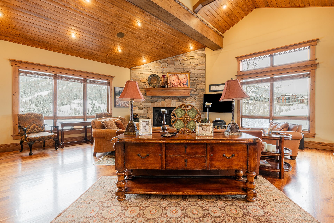
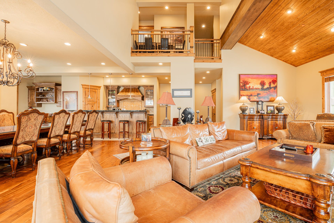
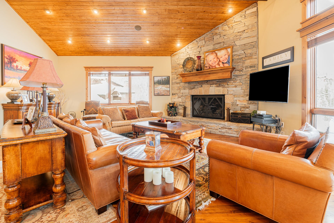
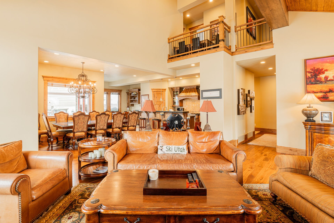
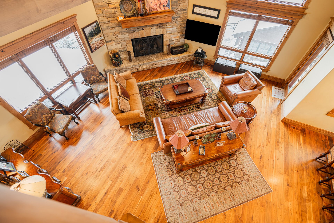
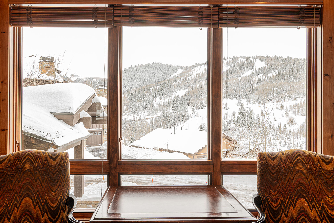
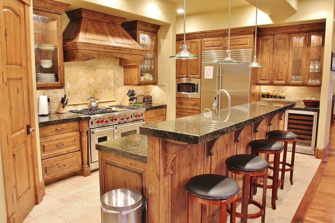
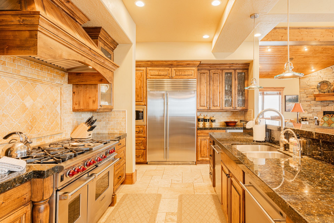
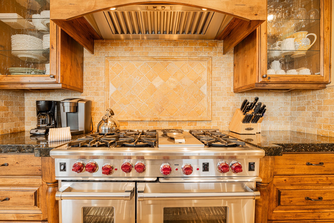
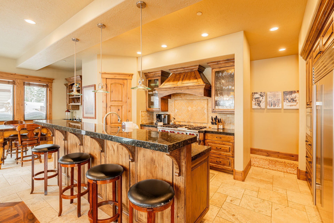
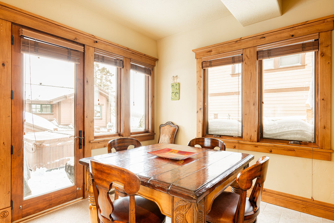
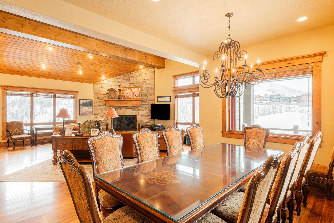
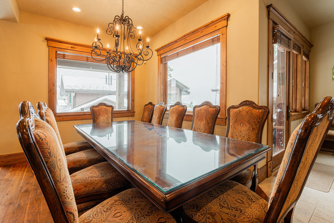
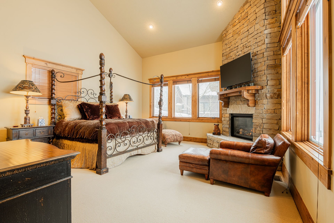
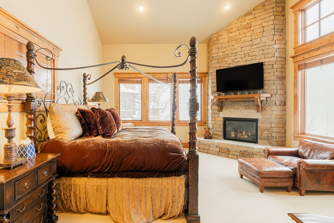
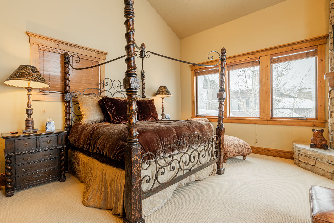
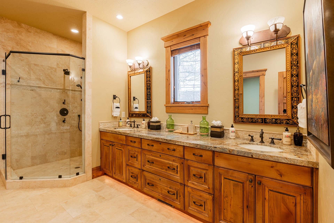
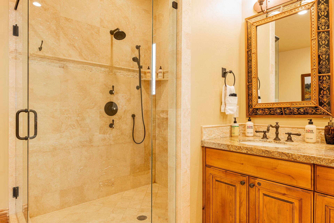
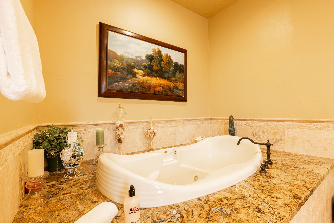
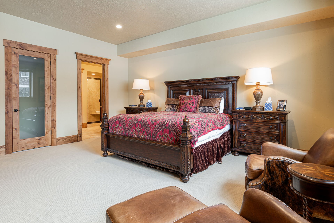
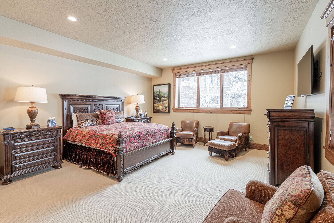
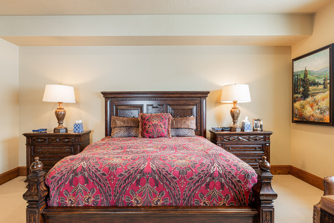
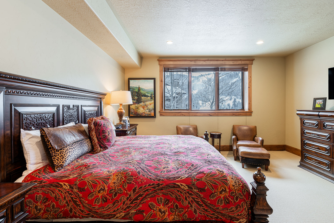
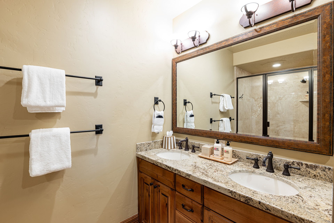
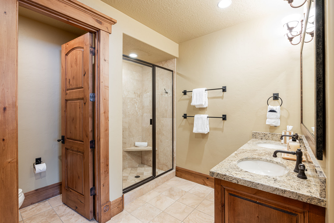
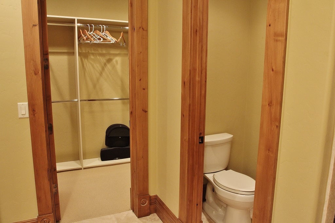
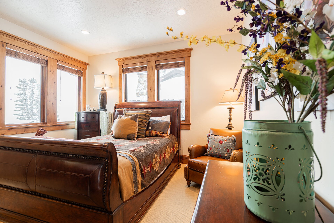
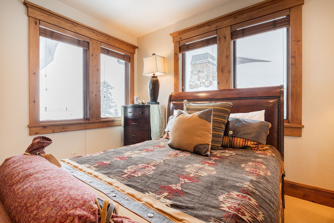
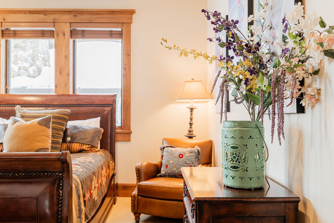
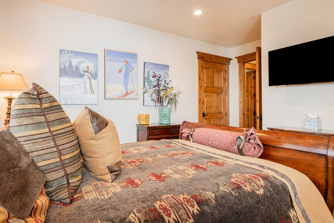
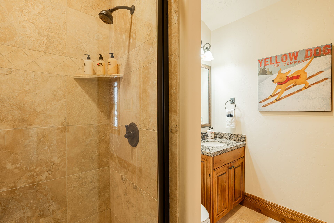
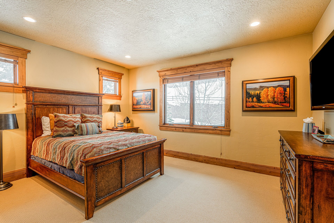
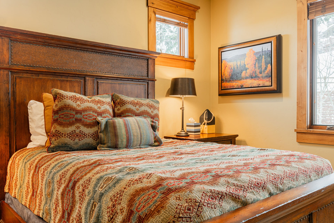
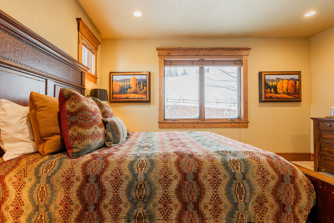
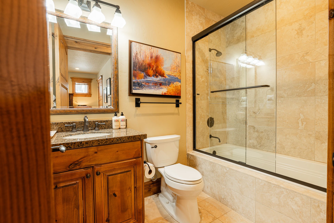
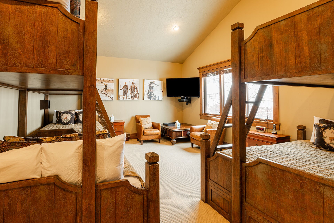
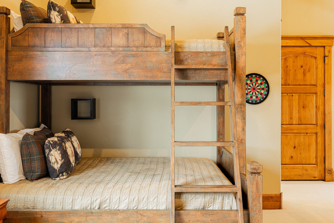
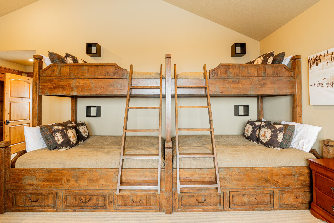
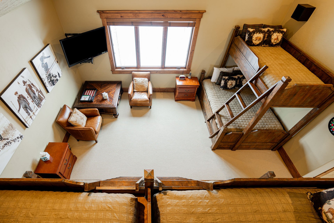
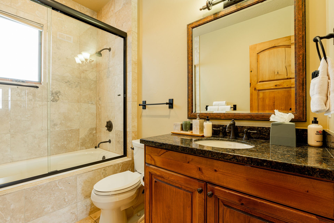
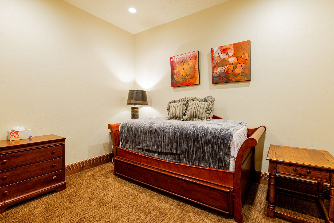
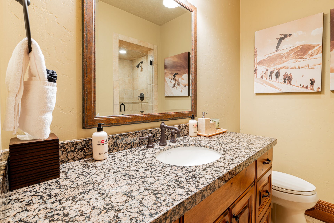
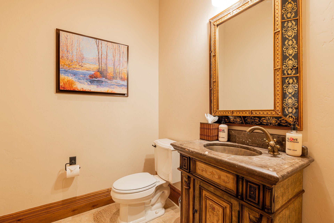
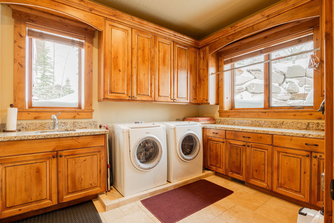
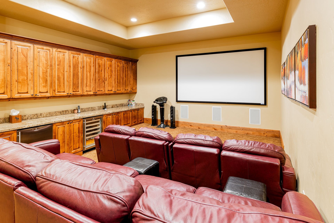
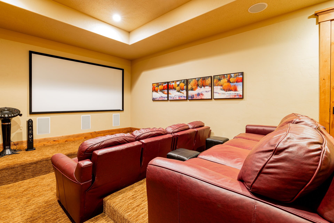
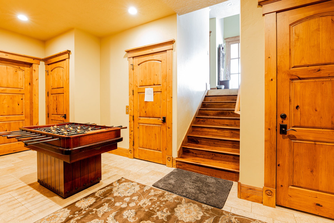
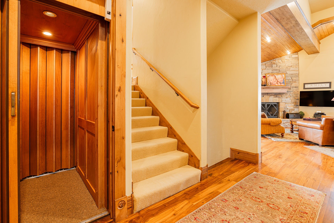
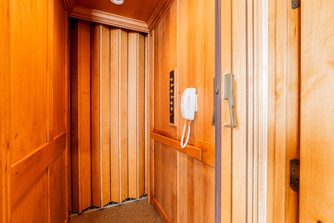
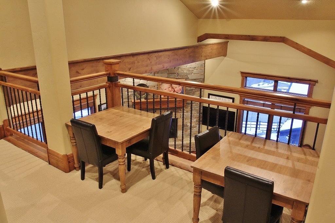
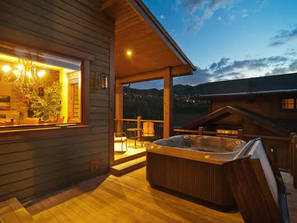
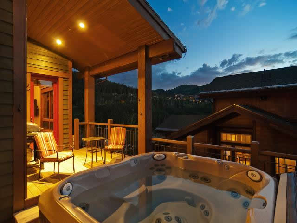
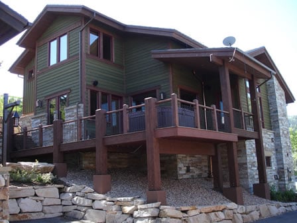
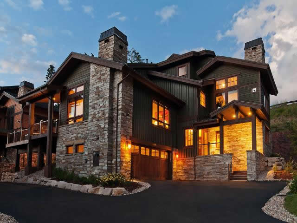
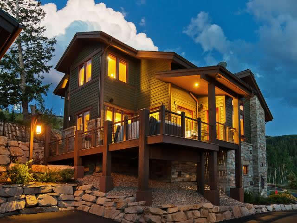
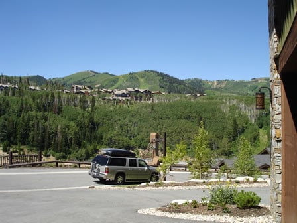
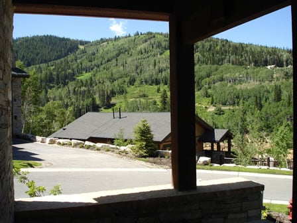
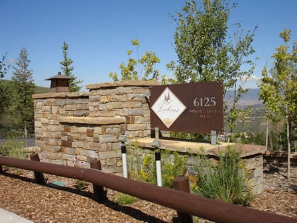
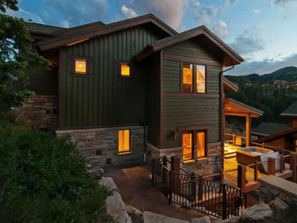
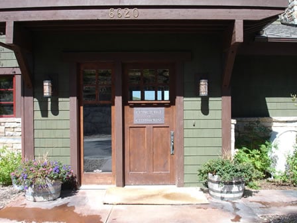
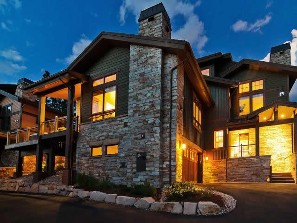
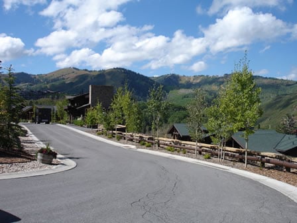
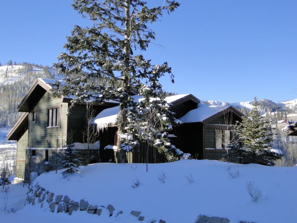
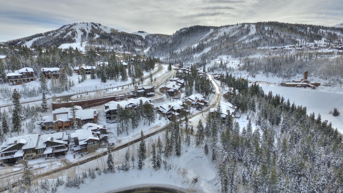
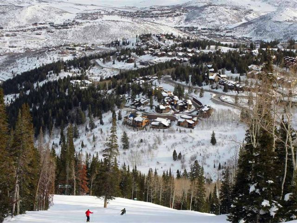











































































































































 Secure Booking Experience
Secure Booking Experience