View Photos
Badgerland Park City
Badgerland Park City
- 5Bed
- 4 Bath
- 14 Guests
Badgerland Park City Description
One of the largest homes in Park City's historic Old Town, Badgerland Park City is a spacious 4,050 square foot home ideally situated within walking distance of the Park City Mountain Resort (literally a block and a half). With 5 bedrooms and 4.5 baths, Badgerland comfortably sleeps up to 14 guests - perfect for multi-family trips, family reunions, or couples getaway weekends. Having enough living space will not be a problem, a rarity in an Old Town house!
Living Room: Great room living area with floor to ceiling stone fireplace, vaulted ceilings, Smart TV with a DVD player. Additional seating area with a game table in Great room as well.
Kitchen: Gourmet kitchen with SubZero refrigerator, Wolf stove, granite countertops, adjoins living and dining separated by bar seating for 5.
Dining Room: Dining area with seating for 8.
Bedrooms:
Grand Master- King bed, gas fireplace, Smart TV, private deck, private bath, jetted tub, walk in stone shower, and dual vanities.
Master Bedroom 2 - Queen bed, Smart TV, and private bath with a shower.
Bedroom 3 - Two Twin over Queen bunk beds, Smart TV, and private bath with a tub and shower.
Bedroom 4 - Queen bed, Smart TV and shared bathroom with bedroom 5.
Bedroom 5 - Two Twin beds with shared bathroom access.
Hot Tub: Private hot tub on back patio with BBQ and outdoor seating and dining.
Laundry Room: Yes. Washer and dryer located on fourth floor.
Garage: Yes. 2- car garage with heated driveways and walkways.
Wifi: Yes.
Air Conditioning: Yes.
Pets: Pet fee $350. Approval Required. (No Pets 12/1-4/1)
Distances:
Park City Mountain Resort: 0.1 miles
Deer Valley Resort: 2.5 miles
Nearest Bus Stop: 100 feet
Grocery Store: 0.8 miles
Liquor Store: 1.4 miles
Park City Canyons Village: 4 mile
Salt Lake City Airport: 36 miles
Please note: discounts are offered for reservations more than 30 days. Contact us for details
Living Room: Great room living area with floor to ceiling stone fireplace, vaulted ceilings, Smart TV with a DVD player. Additional seating area with a game table in Great room as well.
Kitchen: Gourmet kitchen with SubZero refrigerator, Wolf stove, granite countertops, adjoins living and dining separated by bar seating for 5.
Dining Room: Dining area with seating for 8.
Bedrooms:
Grand Master- King bed, gas fireplace, Smart TV, private deck, private bath, jetted tub, walk in stone shower, and dual vanities.
Master Bedroom 2 - Queen bed, Smart TV, and private bath with a shower.
Bedroom 3 - Two Twin over Queen bunk beds, Smart TV, and private bath with a tub and shower.
Bedroom 4 - Queen bed, Smart TV and shared bathroom with bedroom 5.
Bedroom 5 - Two Twin beds with shared bathroom access.
Hot Tub: Private hot tub on back patio with BBQ and outdoor seating and dining.
Laundry Room: Yes. Washer and dryer located on fourth floor.
Garage: Yes. 2- car garage with heated driveways and walkways.
Wifi: Yes.
Air Conditioning: Yes.
Pets: Pet fee $350. Approval Required. (No Pets 12/1-4/1)
Distances:
Park City Mountain Resort: 0.1 miles
Deer Valley Resort: 2.5 miles
Nearest Bus Stop: 100 feet
Grocery Store: 0.8 miles
Liquor Store: 1.4 miles
Park City Canyons Village: 4 mile
Salt Lake City Airport: 36 miles
Please note: discounts are offered for reservations more than 30 days. Contact us for details
Virtual Tour
Amenities
Home Amenities
Washer/Dryer
Jetted Tub(s)
Fully Equipped Kitchen
Located on Free Shuttle Route
Smart TV's
Changeover/Arrival Day
24Hr Check-In
Entertainment
Television
Satellite or Cable
Laptop Friendly
Sound system
Kitchen and Dining
Coffee Maker
Cooking Basics
Outdoor
Patio Or Balcony
Amenities
Fireplace (Gas)
Air Conditioning
Heating
Washer
Dryer
Parking
Garage (2 car garage)
Hair Dryer
Iron Board
Iron
Pool/Spa
Hot Tub (Located on back deck)
Suitability
Smoking Not Allowed
- Checkin Available
- Checkout Available
- Not Available
- Available
- Checkin Available
- Checkout Available
- Not Available
Seasonal Rates (Nightly)
Select number of months to display:
More Reviews
| Room | Beds | Baths | TVs | Comments |
|---|---|---|---|---|
| {[room.name]} |
{[room.beds_details]}
|
{[room.bathroom_details]}
|
{[room.television_details]}
|
{[room.comments]} |
| Season | Period | Min. Stay | Nightly Rate | Weekly Rate |
|---|---|---|---|---|
| {[rate.season_name]} | {[rate.period_begin]} - {[rate.period_end]} | {[rate.narrow_defined_days]} | {[rate.daily_first_interval_price]} | {[rate.weekly_price]} |
One of the largest homes in Park City's historic Old Town, Badgerland Park City is a spacious 4,050 square foot home ideally situated within walking distance of the Park City Mountain Resort (literally a block and a half). With 5 bedrooms and 4.5 baths, Badgerland comfortably sleeps up to 14 guests - perfect for multi-family trips, family reunions, or couples getaway weekends. Having enough living space will not be a problem, a rarity in an Old Town house!
Living Room: Great room living area with floor to ceiling stone fireplace, vaulted ceilings, Smart TV with a DVD player. Additional seating area with a game table in Great room as well.
Kitchen: Gourmet kitchen with SubZero refrigerator, Wolf stove, granite countertops, adjoins living and dining separated by bar seating for 5.
Dining Room: Dining area with seating for 8.
Bedrooms:
Grand Master- King bed, gas fireplace, Smart TV, private deck, private bath, jetted tub, walk in stone shower, and dual vanities.
Master Bedroom 2 - Queen bed, Smart TV, and private bath with a shower.
Bedroom 3 - Two Twin over Queen bunk beds, Smart TV, and private bath with a tub and shower.
Bedroom 4 - Queen bed, Smart TV and shared bathroom with bedroom 5.
Bedroom 5 - Two Twin beds with shared bathroom access.
Hot Tub: Private hot tub on back patio with BBQ and outdoor seating and dining.
Laundry Room: Yes. Washer and dryer located on fourth floor.
Garage: Yes. 2- car garage with heated driveways and walkways.
Wifi: Yes.
Air Conditioning: Yes.
Pets: Pet fee $350. Approval Required. (No Pets 12/1-4/1)
Distances:
Park City Mountain Resort: 0.1 miles
Deer Valley Resort: 2.5 miles
Nearest Bus Stop: 100 feet
Grocery Store: 0.8 miles
Liquor Store: 1.4 miles
Park City Canyons Village: 4 mile
Salt Lake City Airport: 36 miles
Please note: discounts are offered for reservations more than 30 days. Contact us for details
Living Room: Great room living area with floor to ceiling stone fireplace, vaulted ceilings, Smart TV with a DVD player. Additional seating area with a game table in Great room as well.
Kitchen: Gourmet kitchen with SubZero refrigerator, Wolf stove, granite countertops, adjoins living and dining separated by bar seating for 5.
Dining Room: Dining area with seating for 8.
Bedrooms:
Grand Master- King bed, gas fireplace, Smart TV, private deck, private bath, jetted tub, walk in stone shower, and dual vanities.
Master Bedroom 2 - Queen bed, Smart TV, and private bath with a shower.
Bedroom 3 - Two Twin over Queen bunk beds, Smart TV, and private bath with a tub and shower.
Bedroom 4 - Queen bed, Smart TV and shared bathroom with bedroom 5.
Bedroom 5 - Two Twin beds with shared bathroom access.
Hot Tub: Private hot tub on back patio with BBQ and outdoor seating and dining.
Laundry Room: Yes. Washer and dryer located on fourth floor.
Garage: Yes. 2- car garage with heated driveways and walkways.
Wifi: Yes.
Air Conditioning: Yes.
Pets: Pet fee $350. Approval Required. (No Pets 12/1-4/1)
Distances:
Park City Mountain Resort: 0.1 miles
Deer Valley Resort: 2.5 miles
Nearest Bus Stop: 100 feet
Grocery Store: 0.8 miles
Liquor Store: 1.4 miles
Park City Canyons Village: 4 mile
Salt Lake City Airport: 36 miles
Please note: discounts are offered for reservations more than 30 days. Contact us for details
Home Amenities
Washer/Dryer
Jetted Tub(s)
Fully Equipped Kitchen
Located on Free Shuttle Route
Smart TV's
Changeover/Arrival Day
24Hr Check-In
Entertainment
Television
Satellite or Cable
Laptop Friendly
Sound system
Kitchen and Dining
Coffee Maker
Cooking Basics
Outdoor
Patio Or Balcony
Amenities
Fireplace (Gas)
Air Conditioning
Heating
Washer
Dryer
Parking
Garage (2 car garage)
Hair Dryer
Iron Board
Iron
Pool/Spa
Hot Tub (Located on back deck)
Suitability
Smoking Not Allowed
- Checkin Available
- Checkout Available
- Not Available
- Available
- Checkin Available
- Checkout Available
- Not Available
Seasonal Rates (Nightly)
Select number of months to display:
Rates
| Season | Period | Min. Stay | Nightly Rate | Weekly Rate |
|---|---|---|---|---|
| {[rate.season_name]} | {[rate.period_begin]} - {[rate.period_end]} | {[rate.narrow_defined_days]} | {[rate.daily_first_interval_price]} | {[rate.weekly_price]} |
Rooms Details
| Room | Beds | Baths | TVs | Comments |
|---|---|---|---|---|
| {[room.name]} |
{[room.beds_details]}
|
{[room.bathroom_details]}
|
{[room.television_details]}
|
{[room.comments]} |
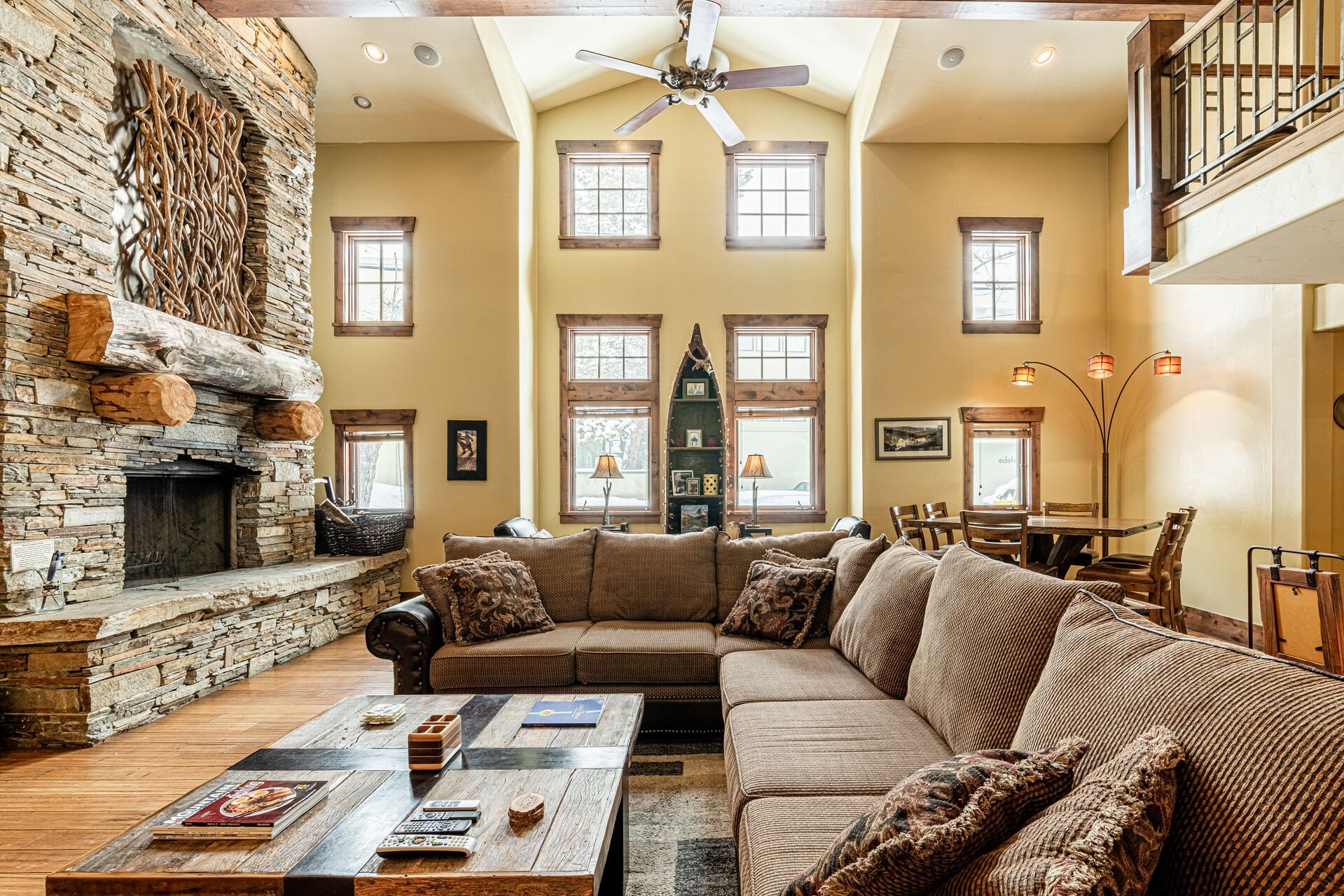
Great Room Living Area - Fireplace, Vaulted Ceilings, Smart TV
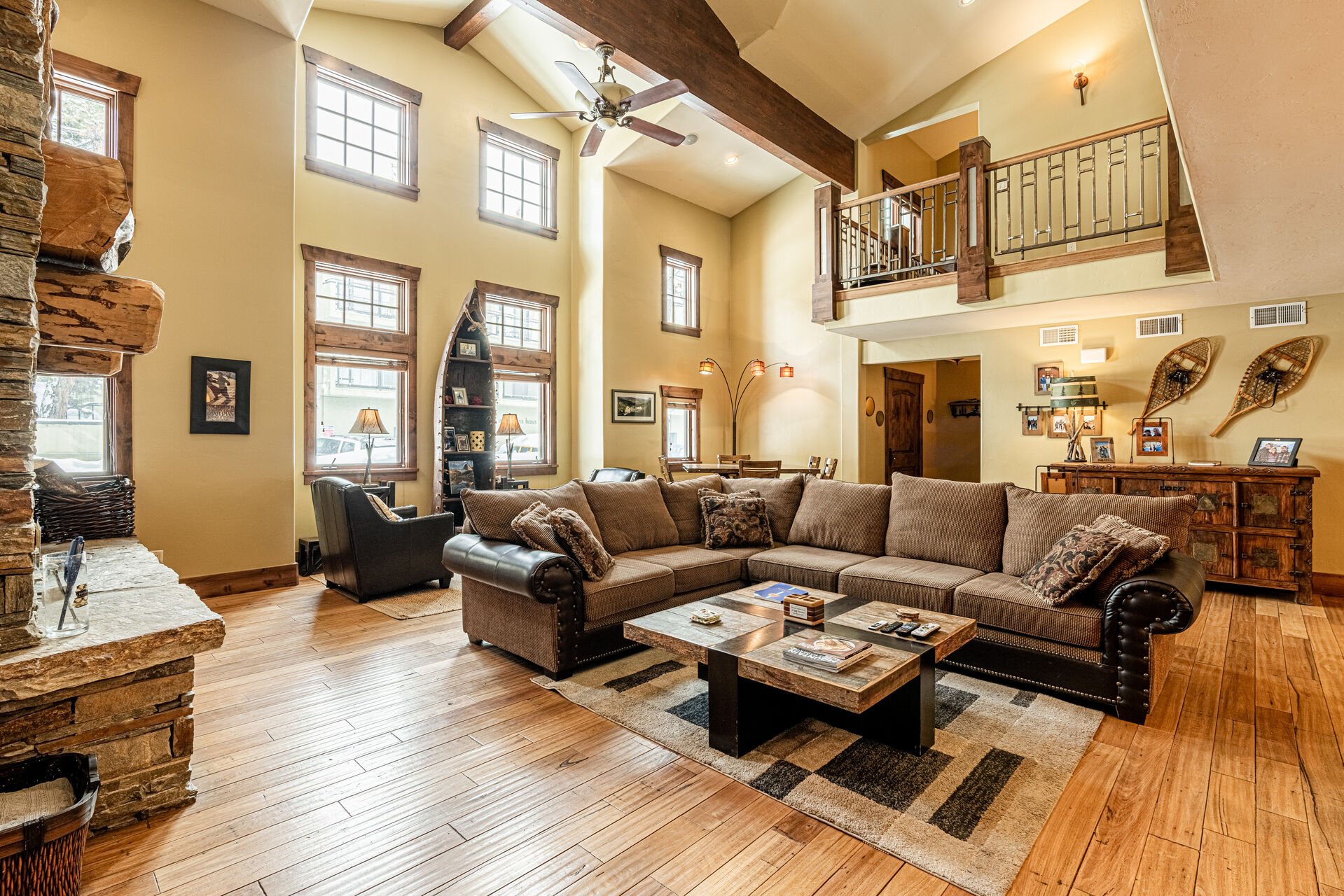
Great Room Living Area - Fireplace, Vaulted Ceilings, Smart TV
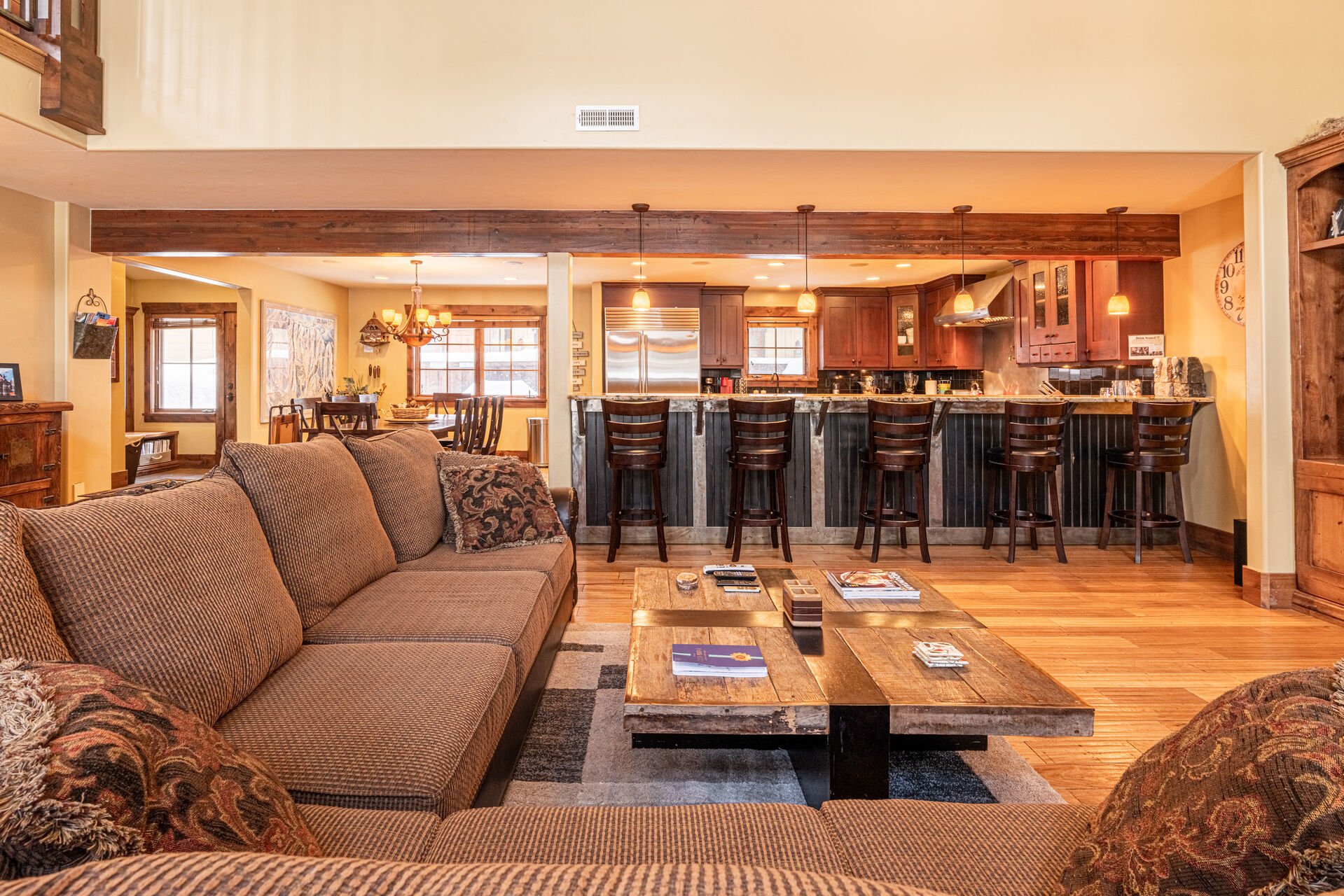
Great Room Living Area - Fireplace, Vaulted Ceilings, Smart TV
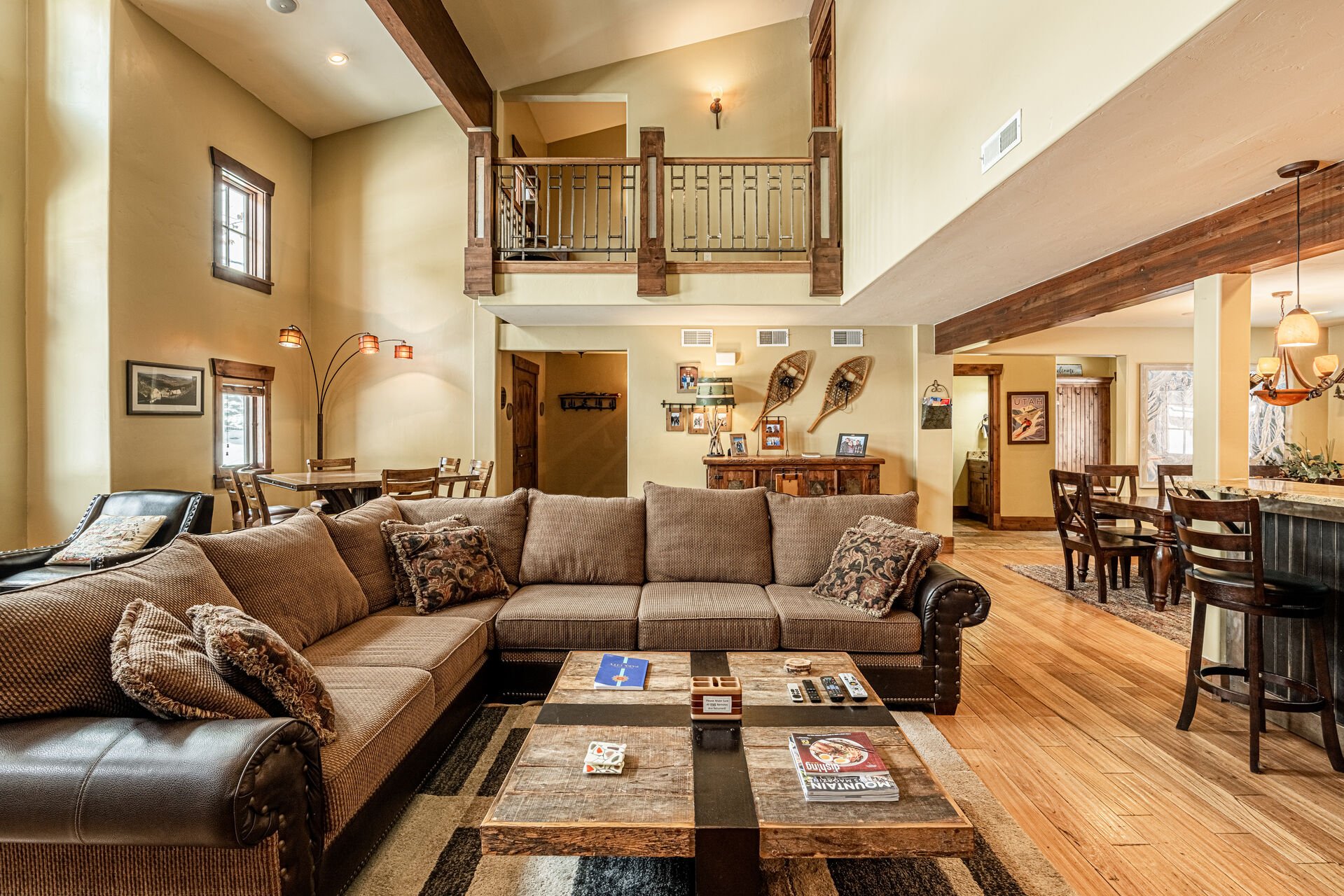
Great Room Living Area - Fireplace, Vaulted Ceilings, Smart TV
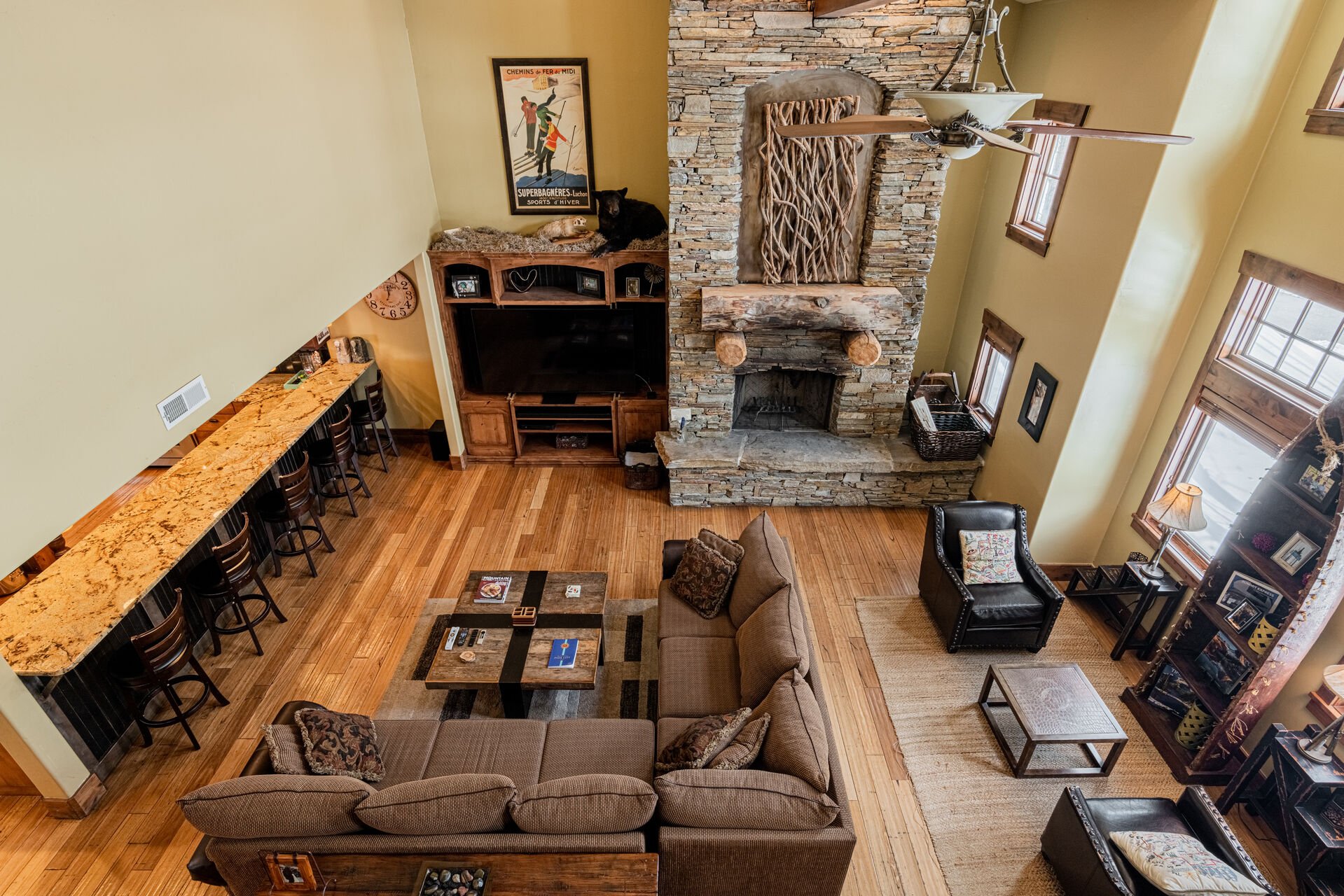
Aerial View of Great Room
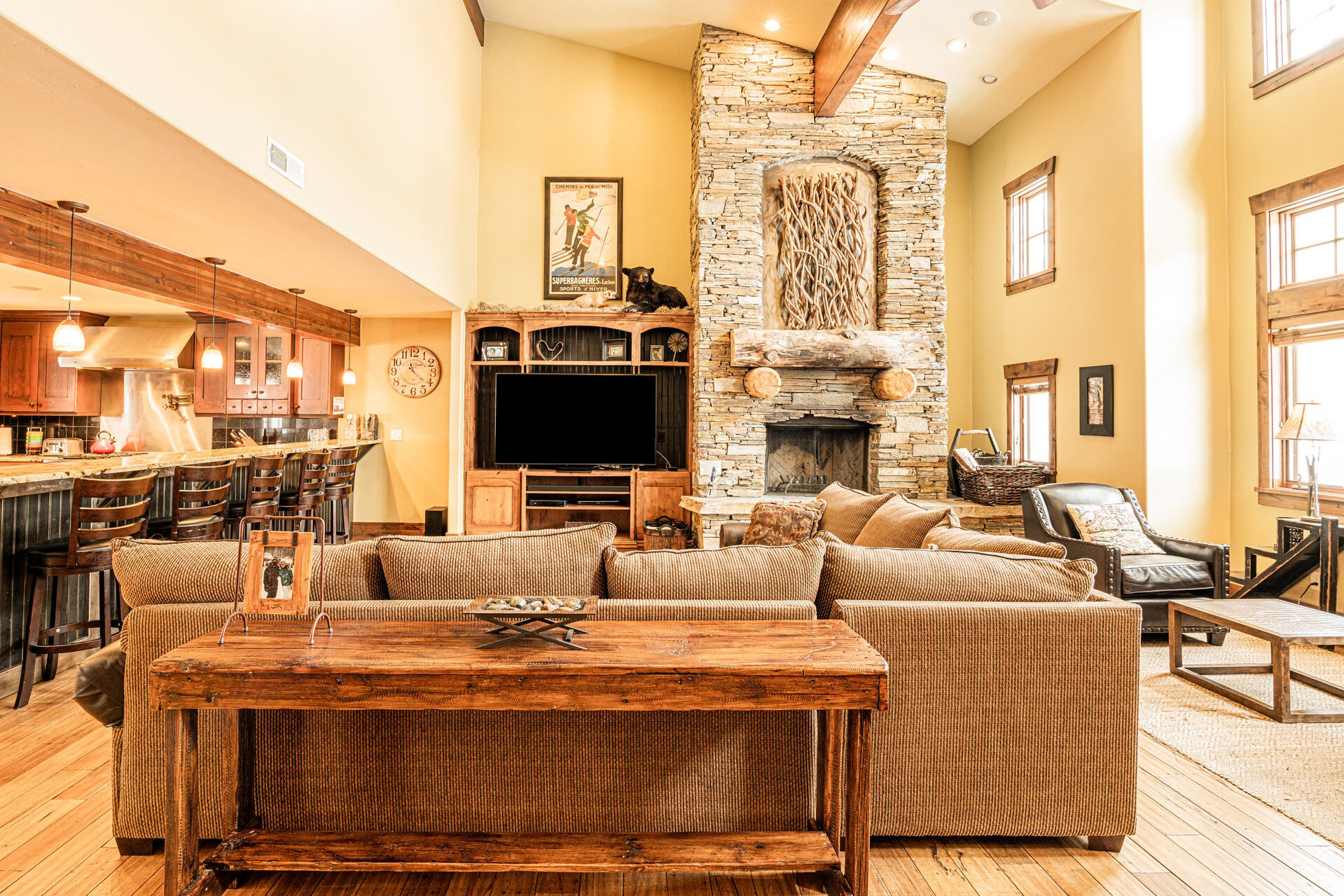
Great Room Living Area - Fireplace, Vaulted Ceilings, Smart TV
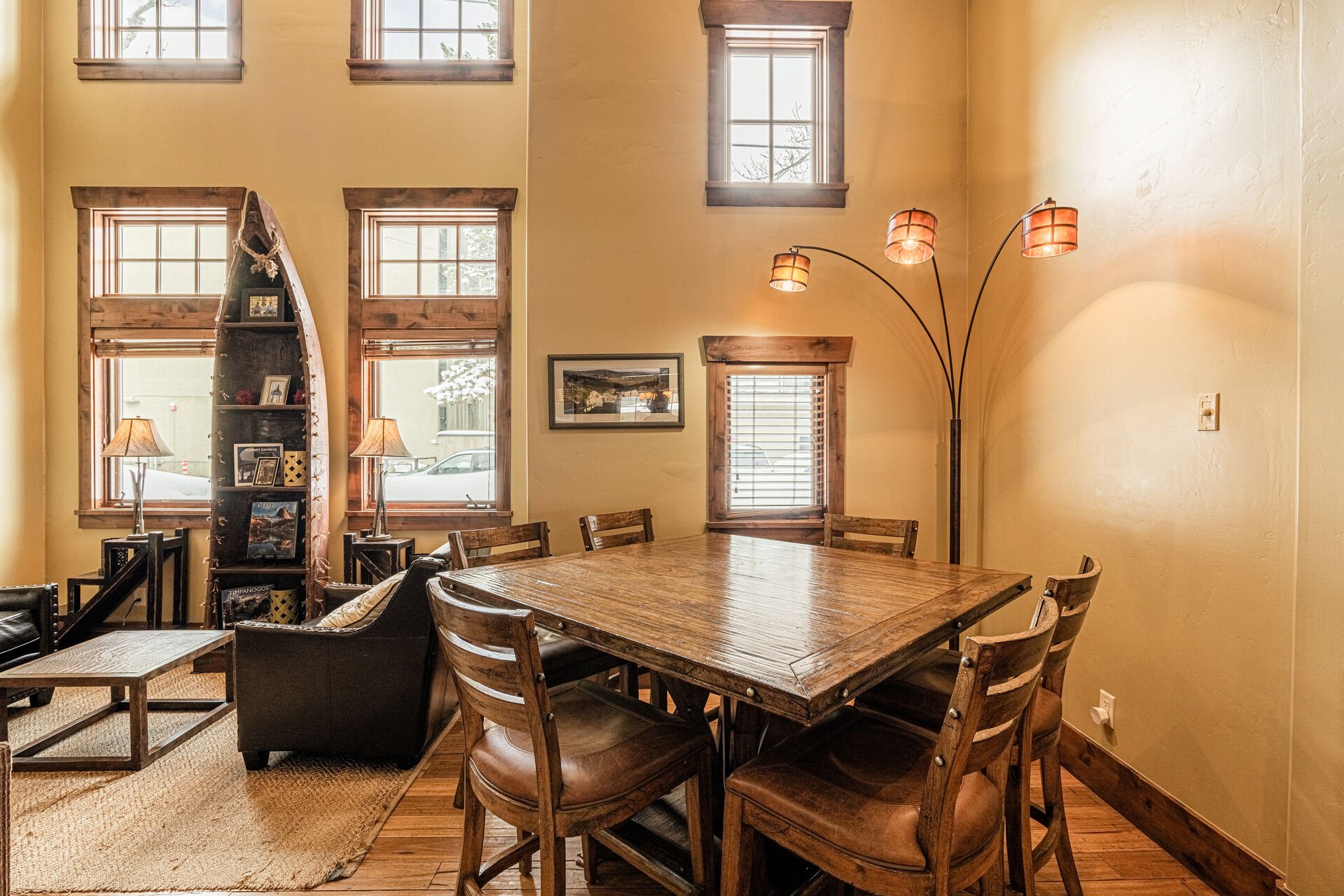
Sitting area just off greenroom & kitchen
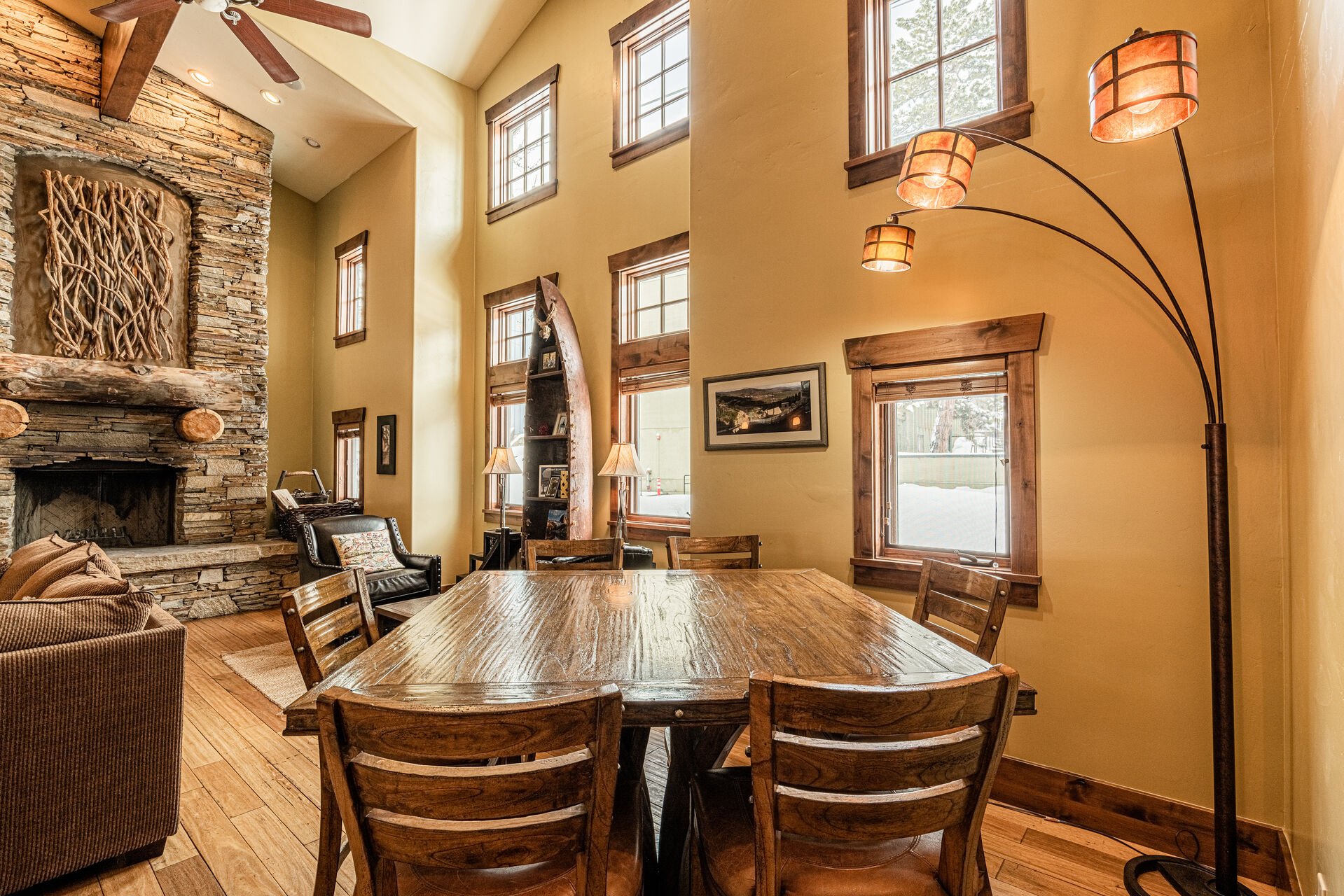
Sitting area just off greenroom & kitchen
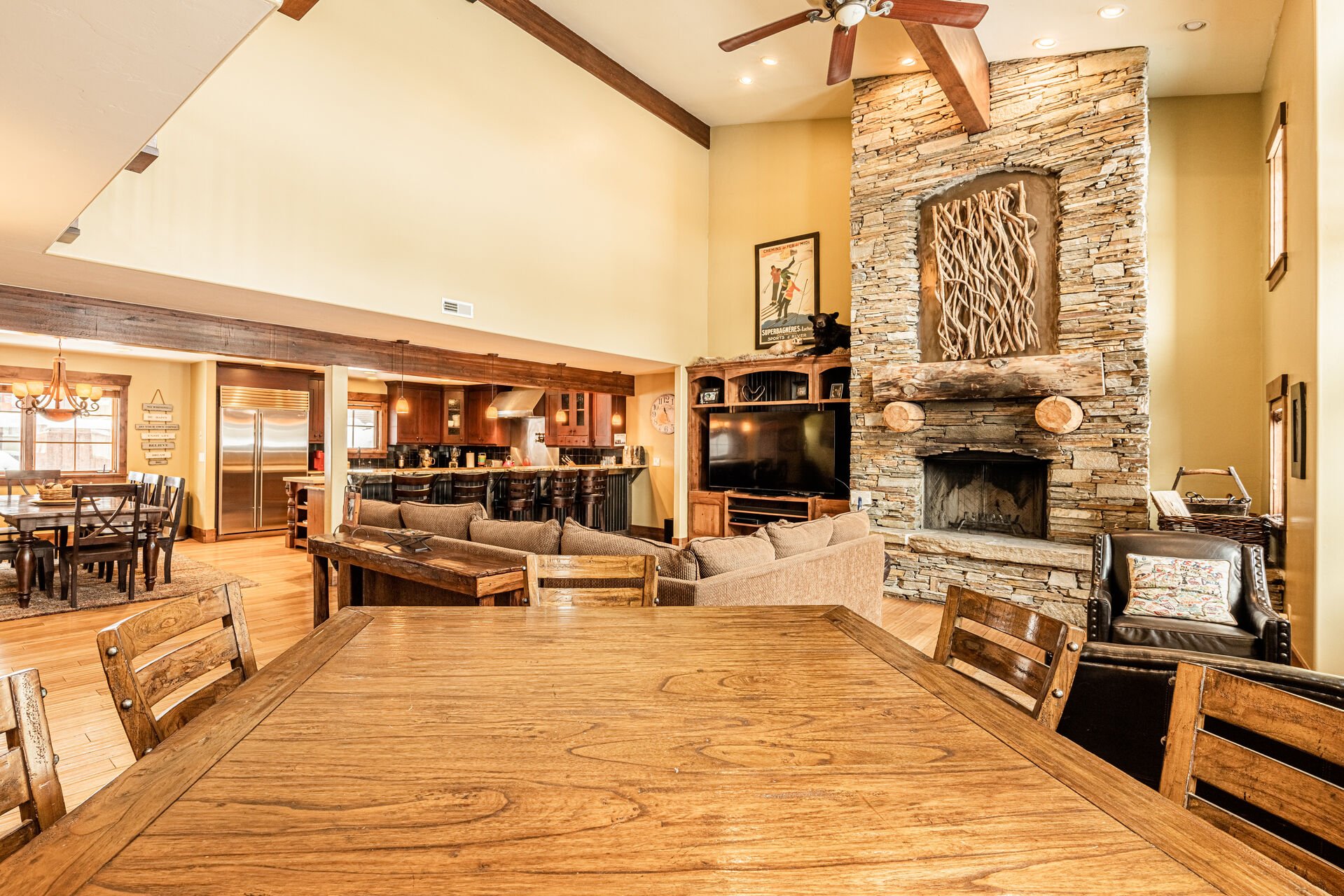
Sitting area just off greenroom & kitchen
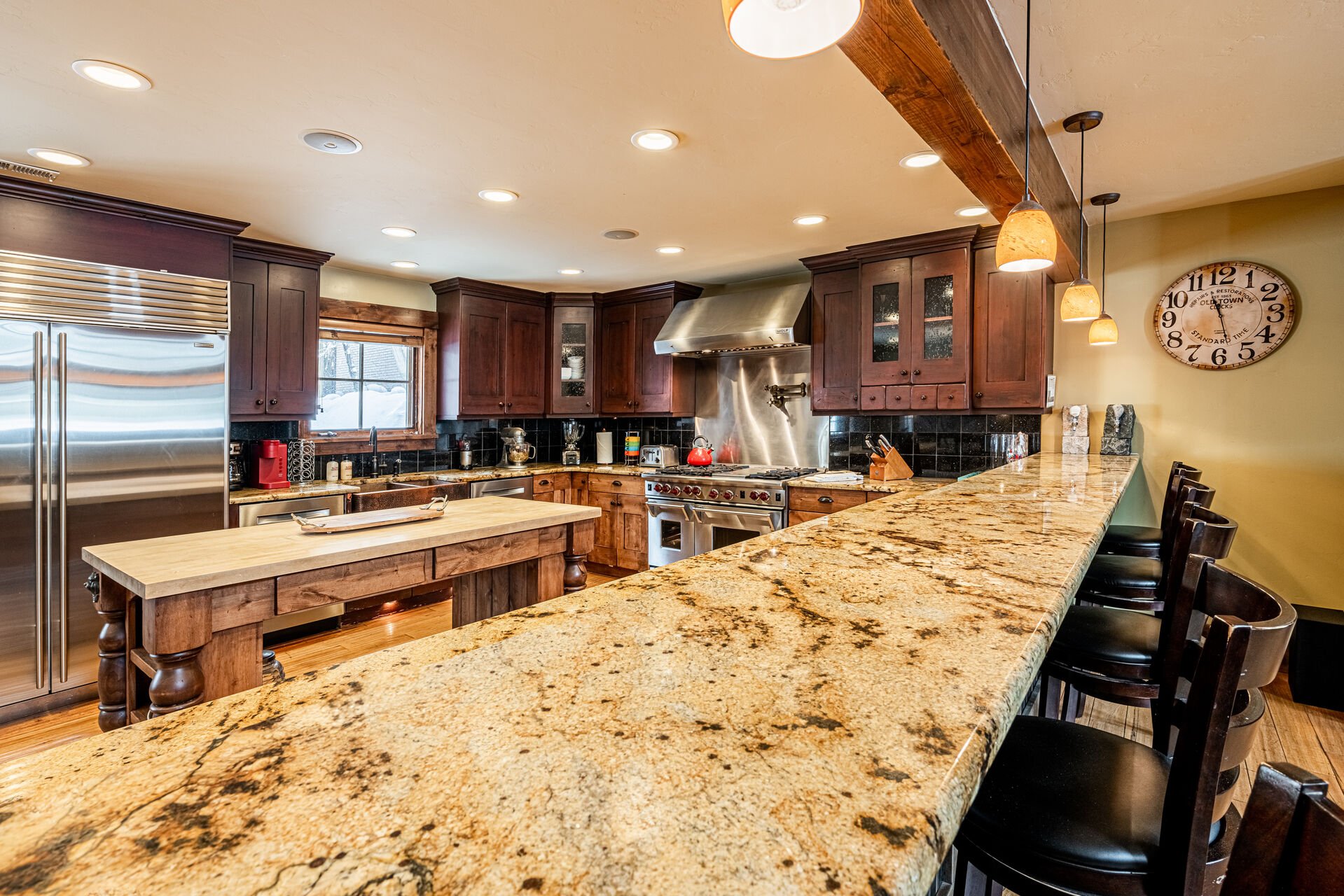
Gourmet Kitchen
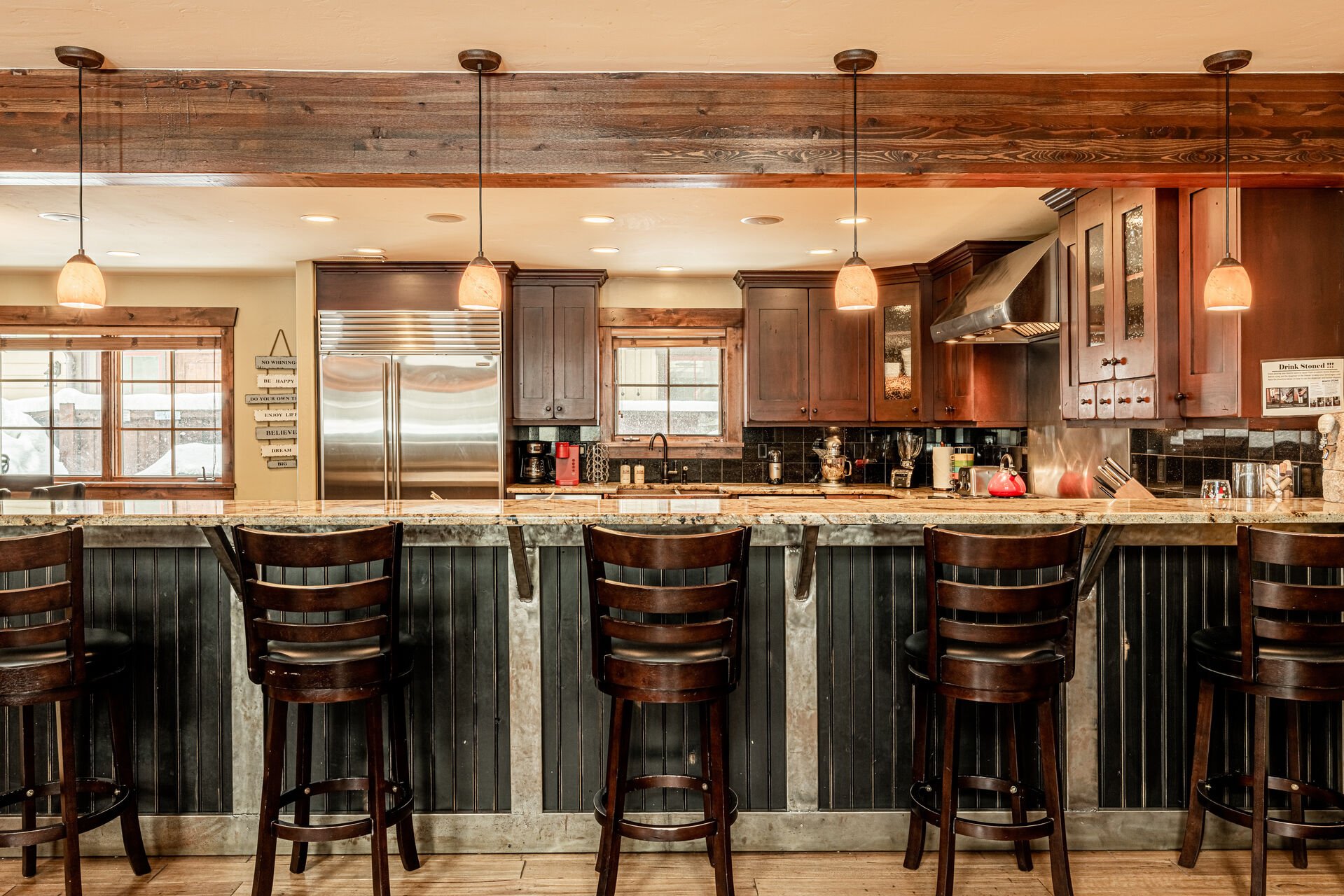
Kitchen Bar Seating
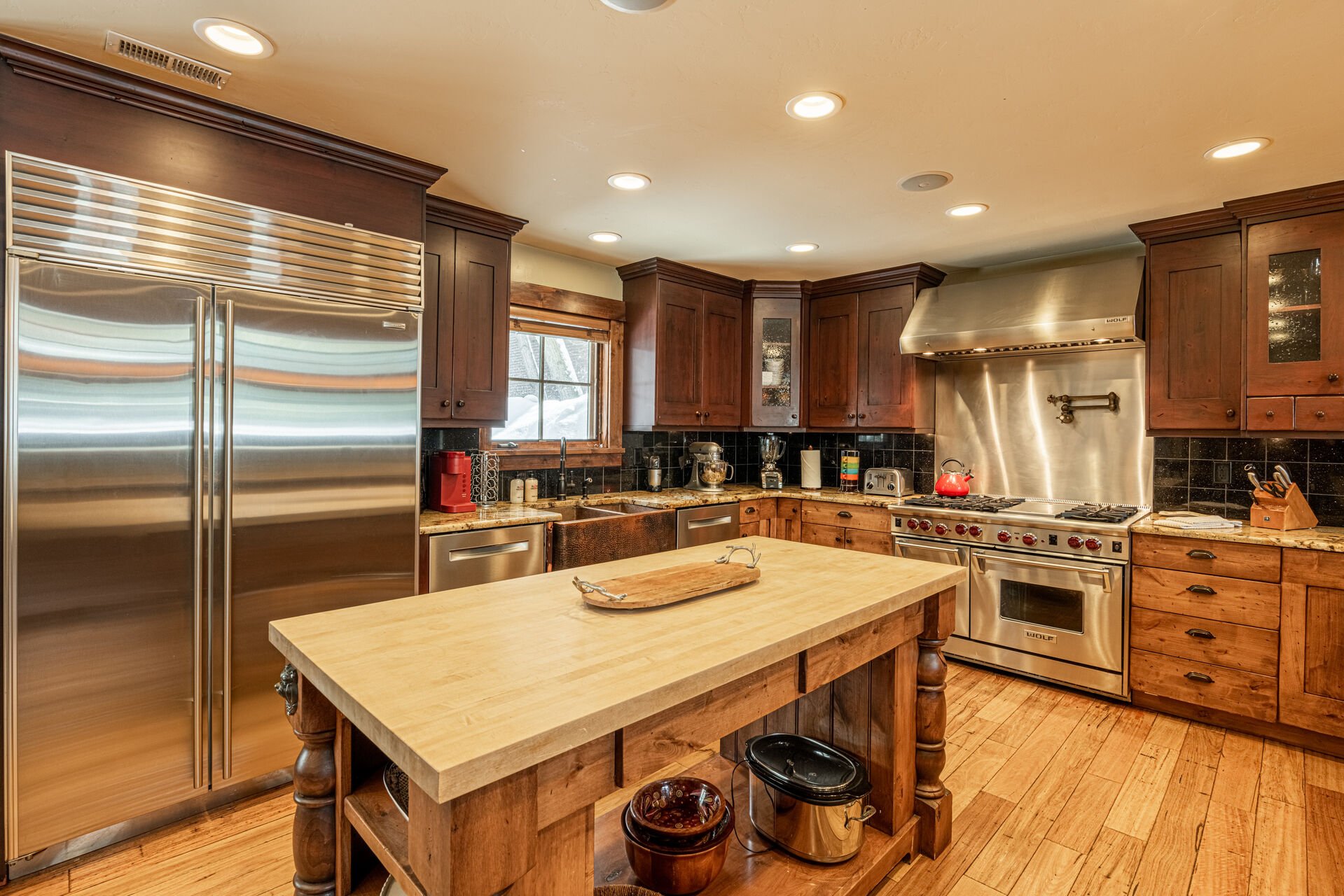
Gourmet Kitchen
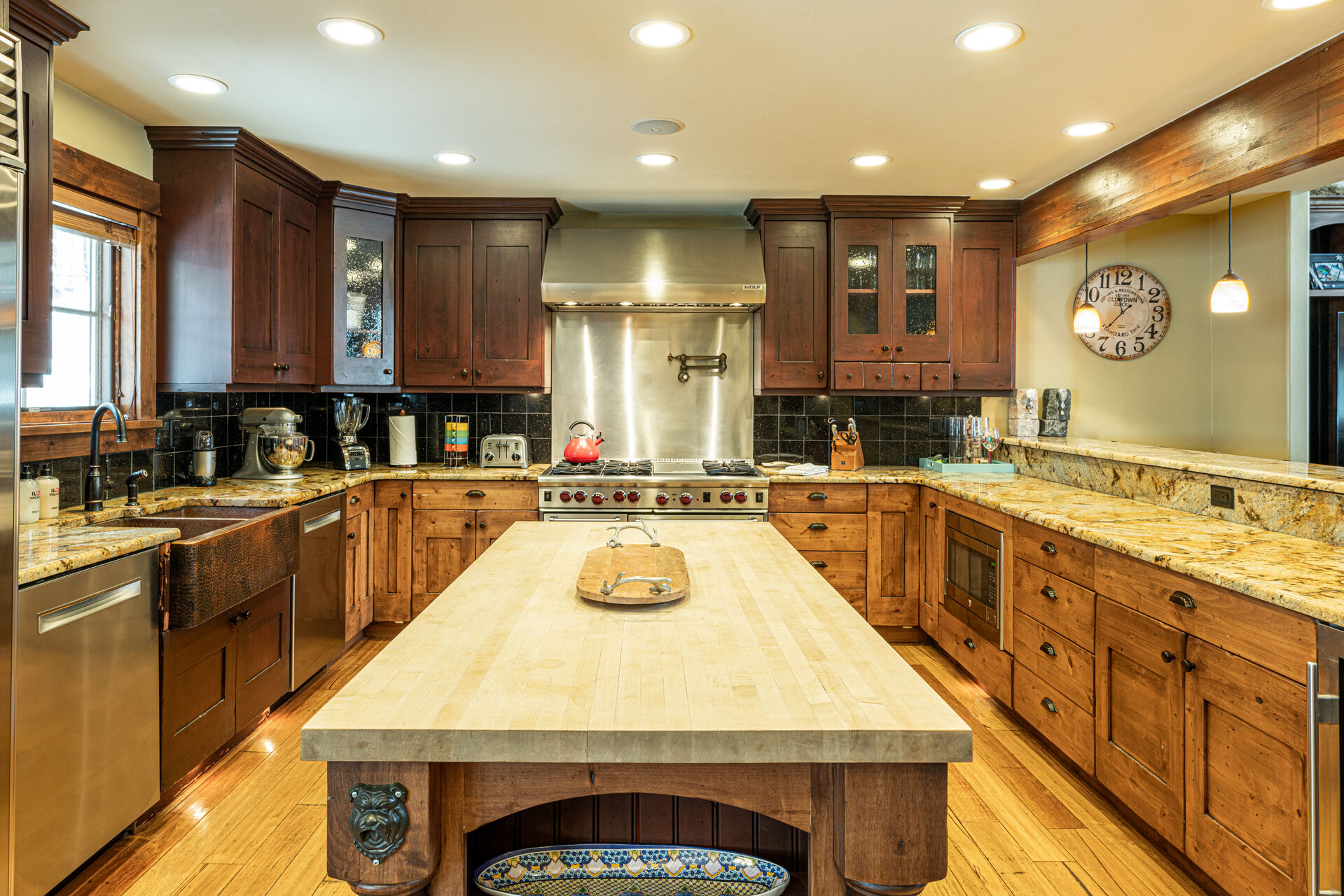
Gourmet Kitchen
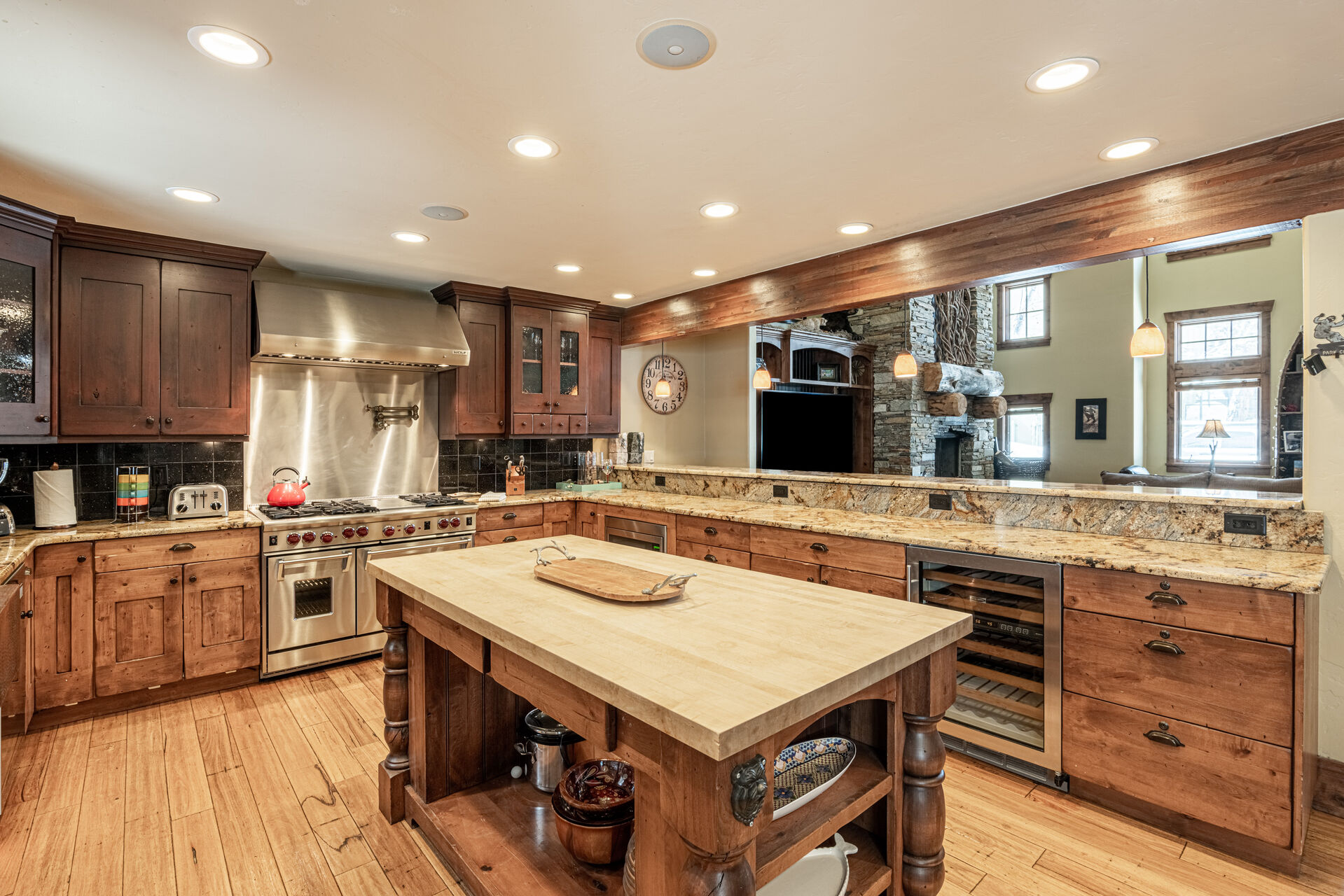
Gourmet Kitchen
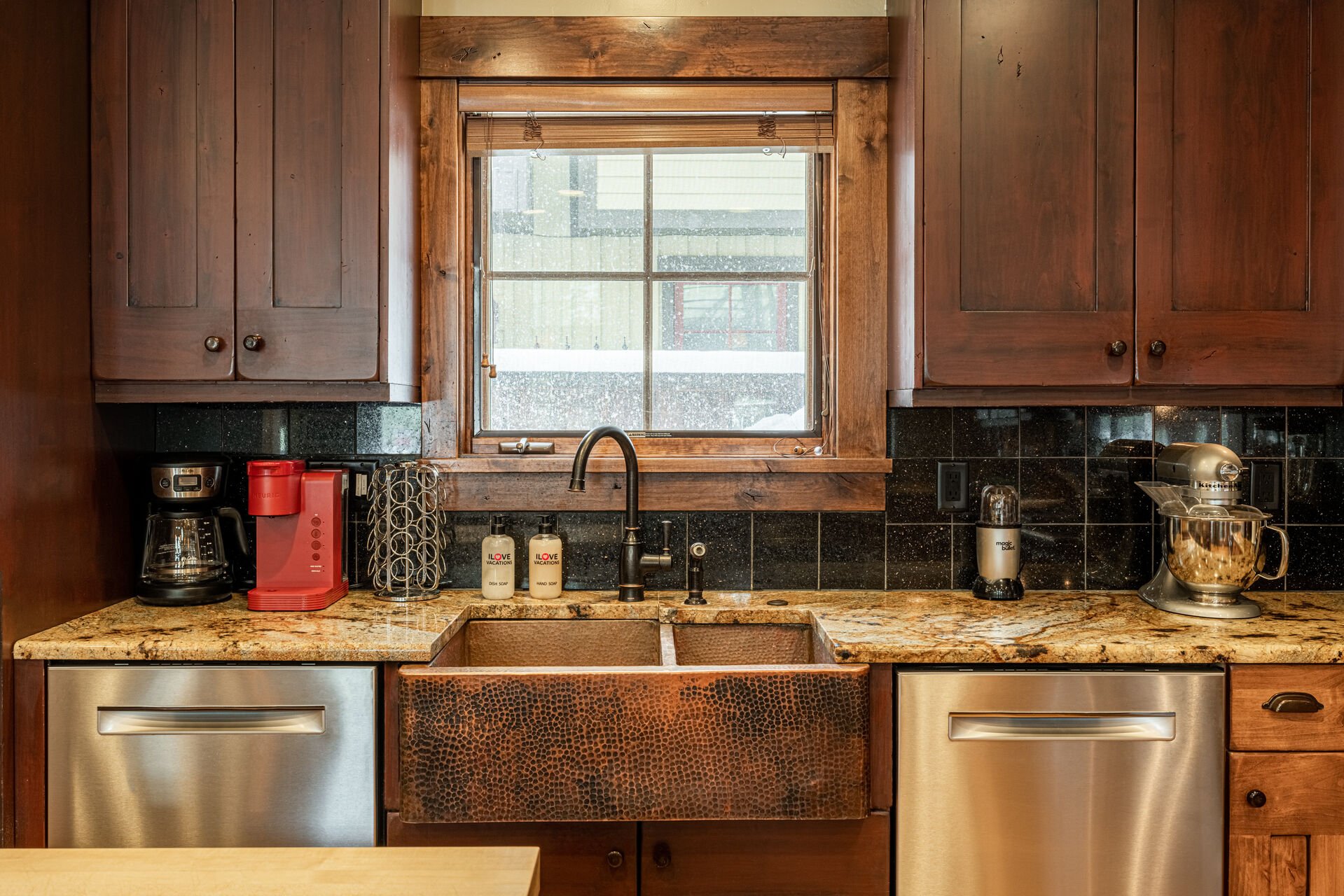
Gourmet Kitchen
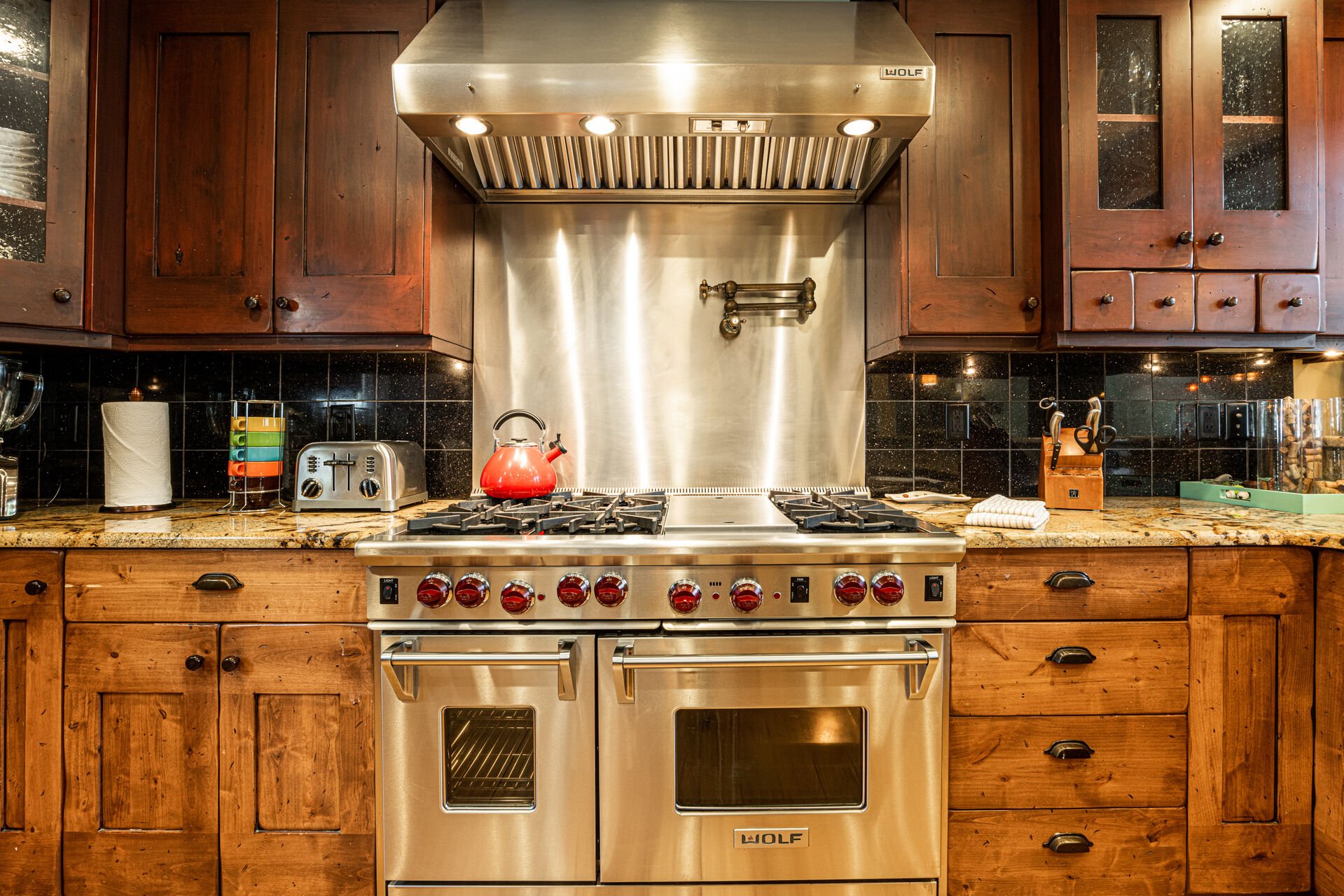
Gourmet Kitchen
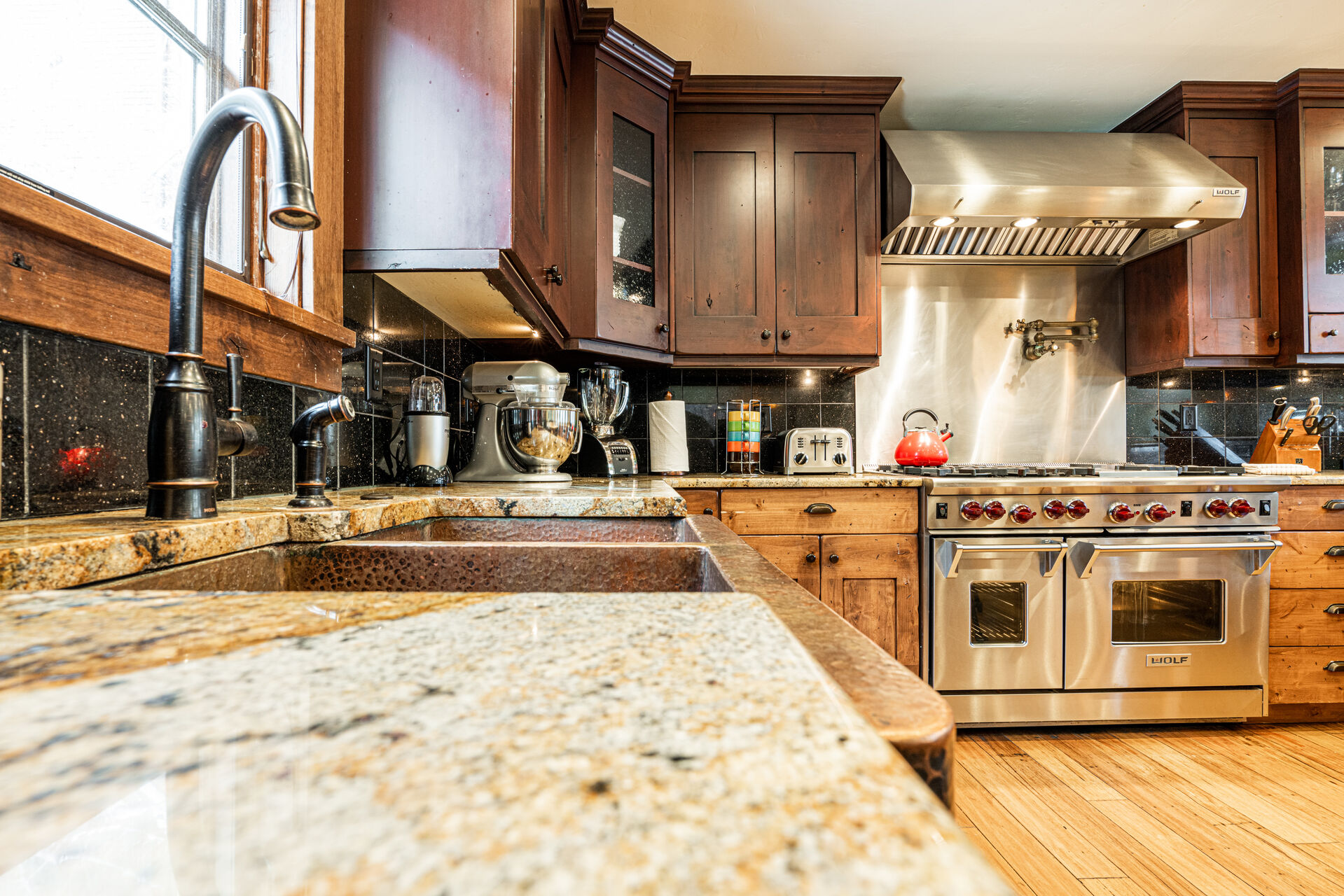
Gourmet Kitchen
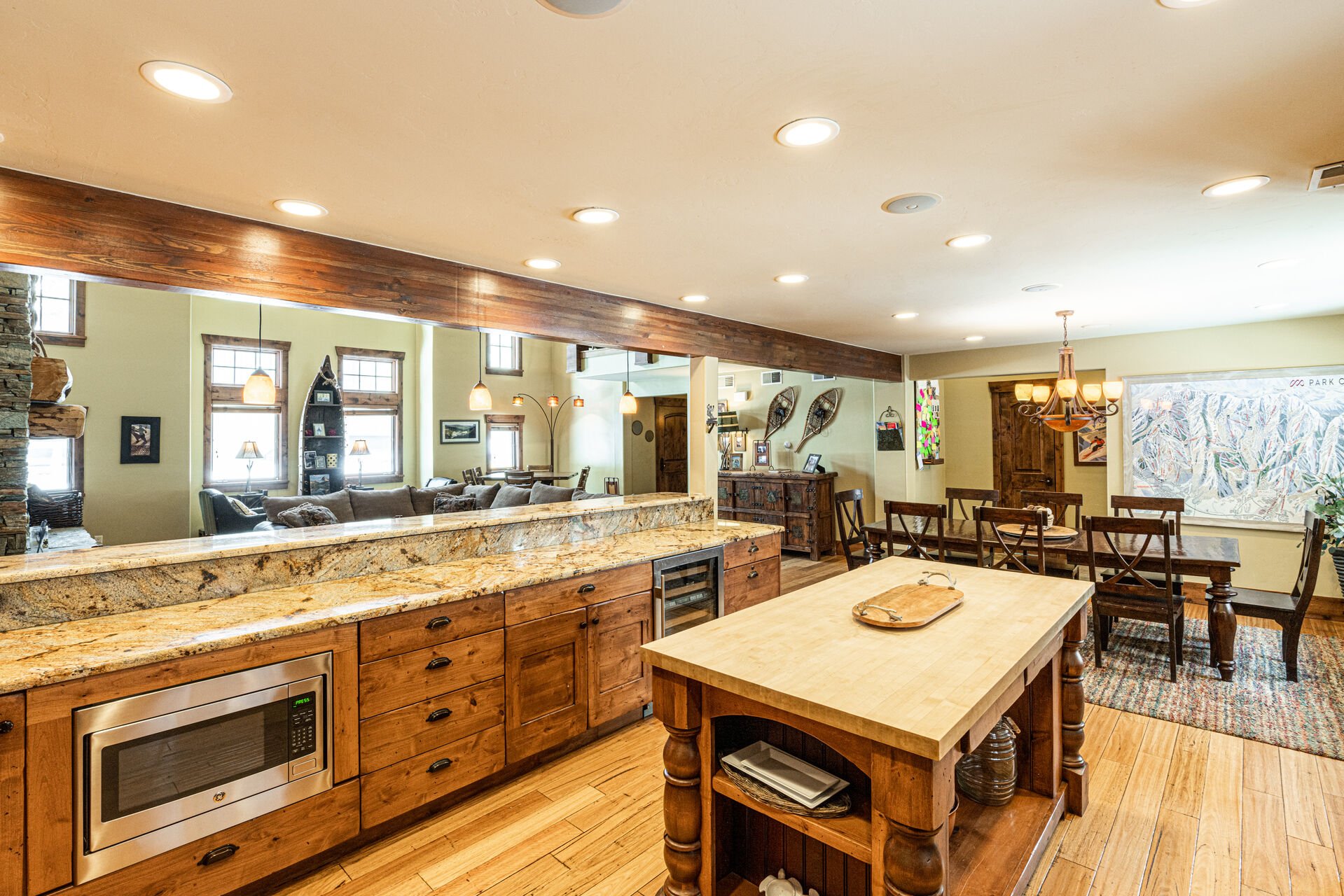
Gourmet Kitchen
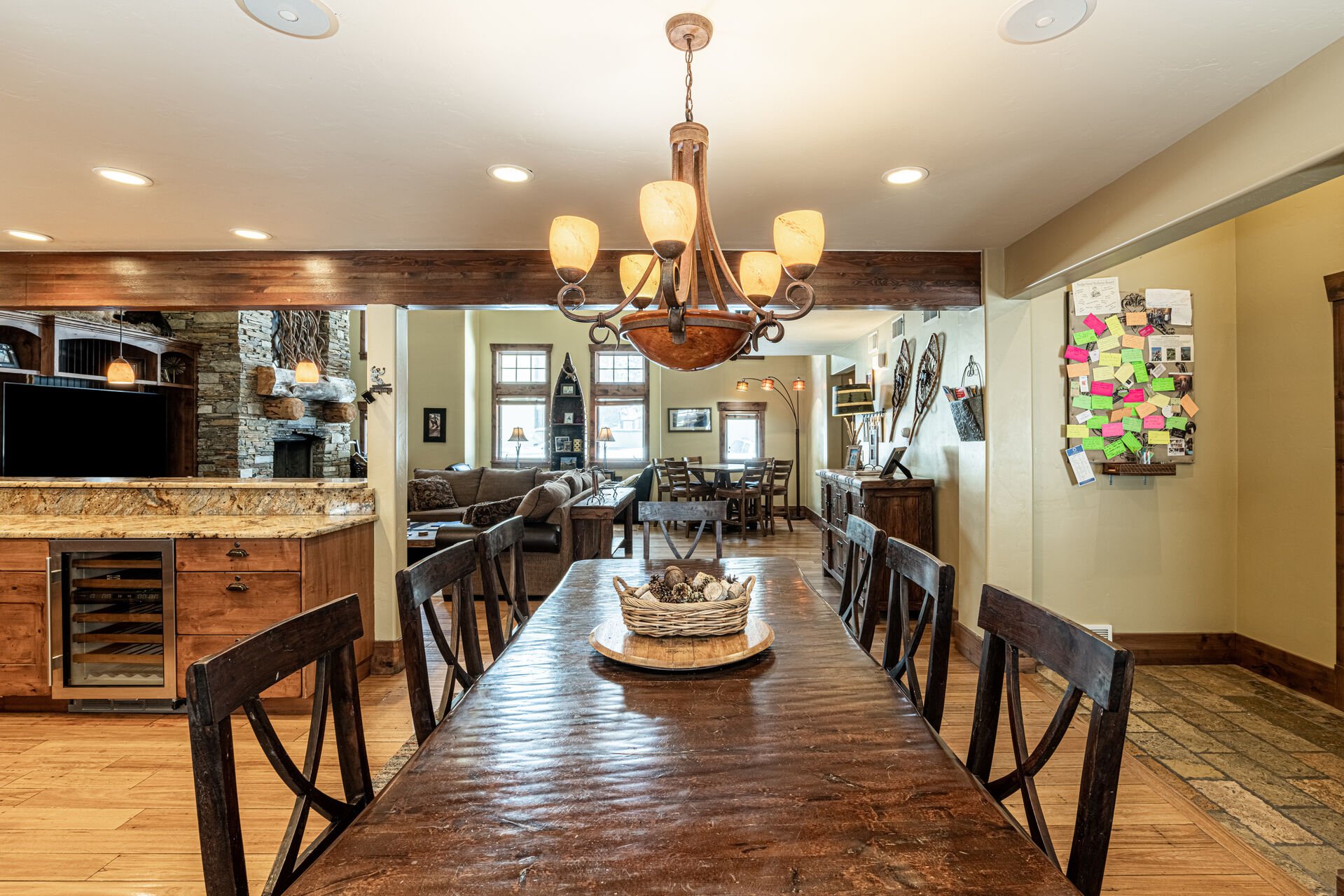
Formal Dining Area
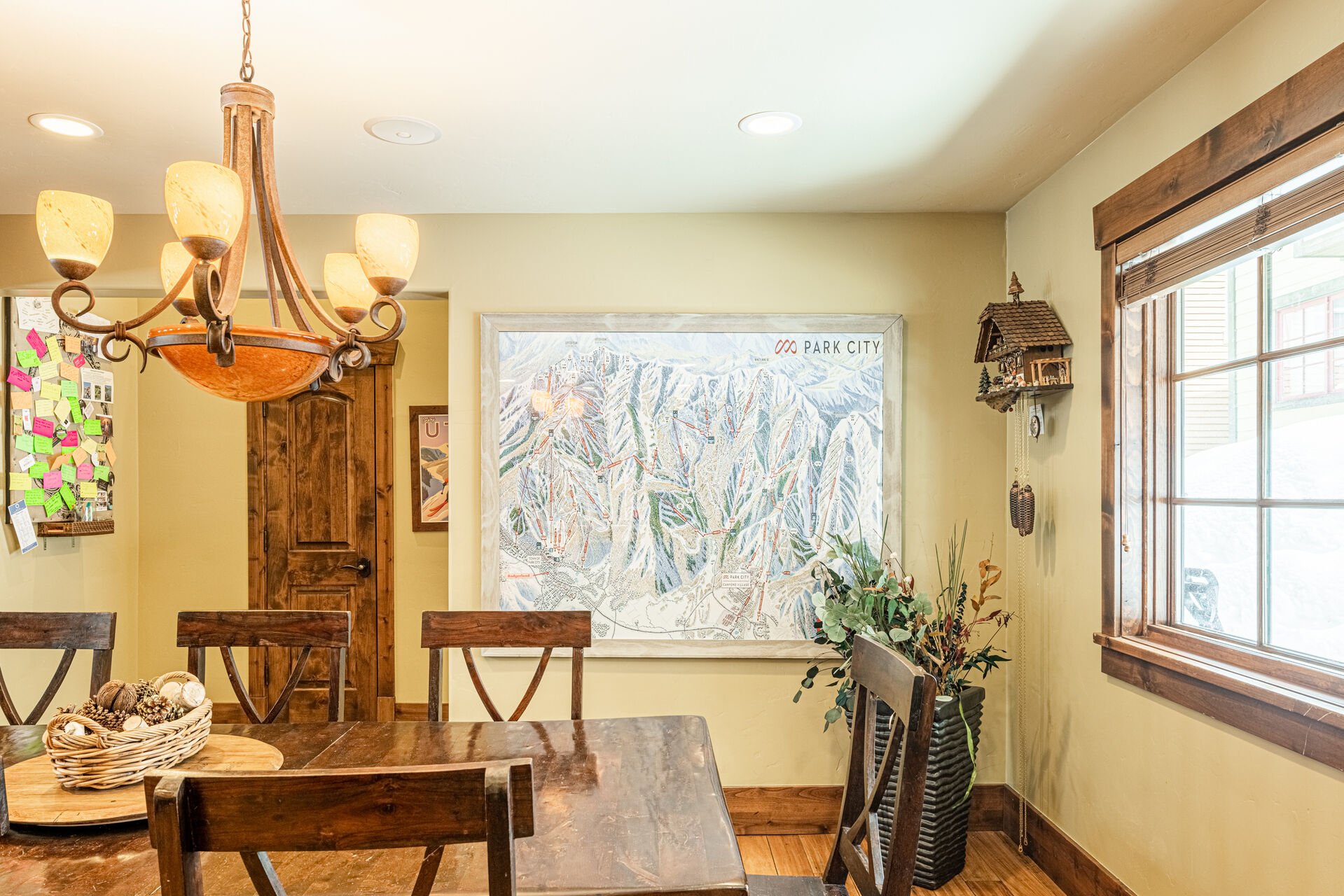
Formal Dining Area
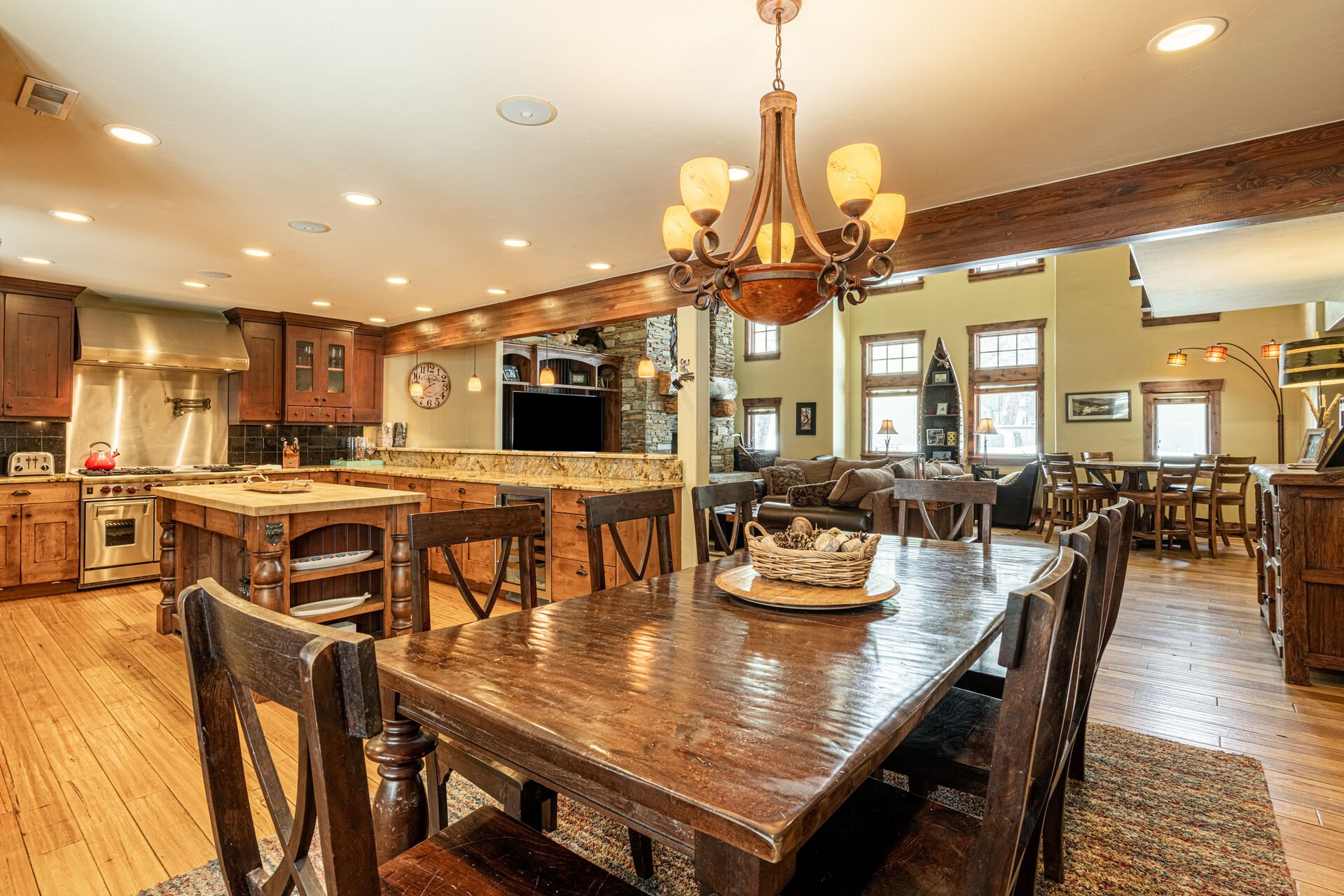
Formal Dining Area
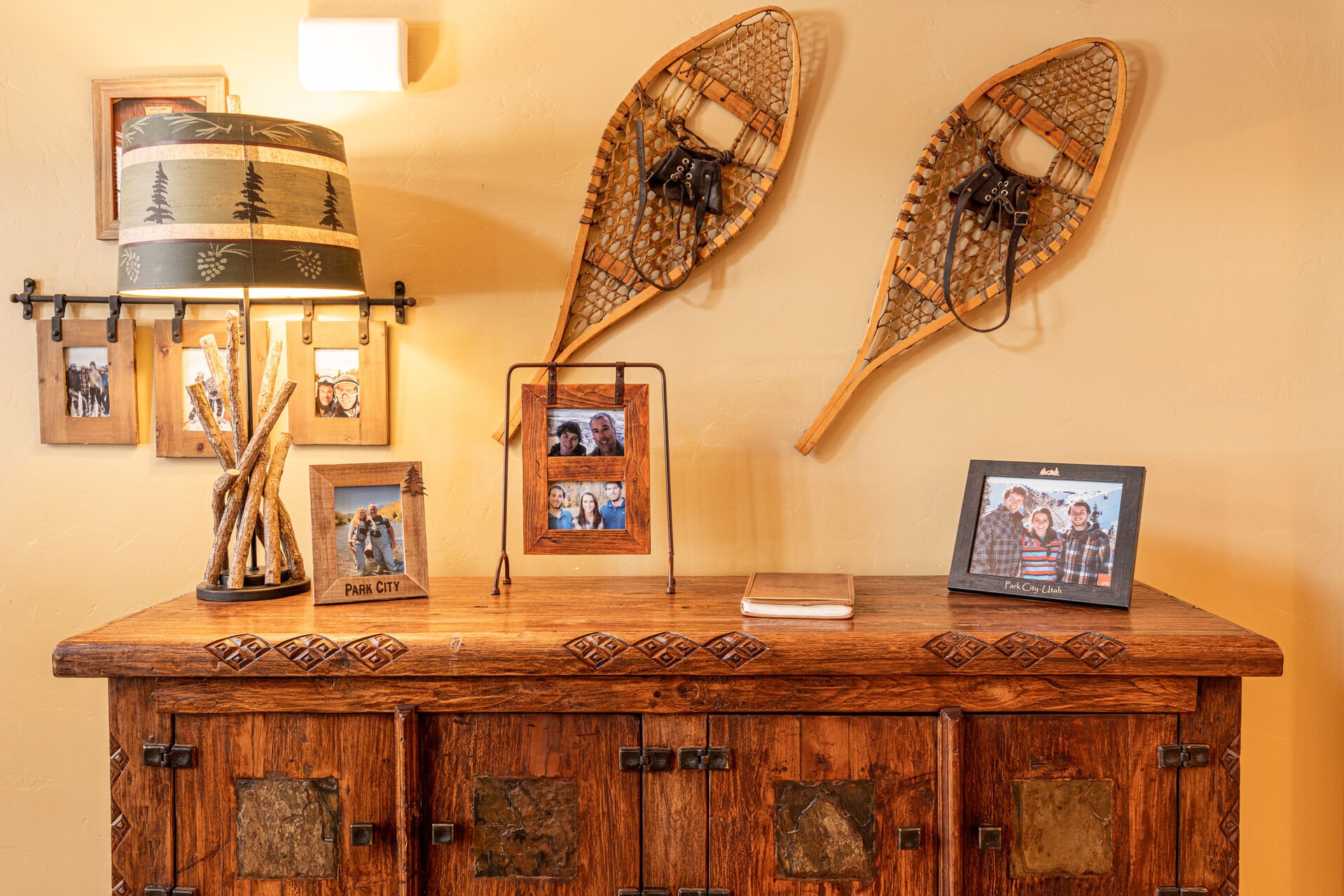
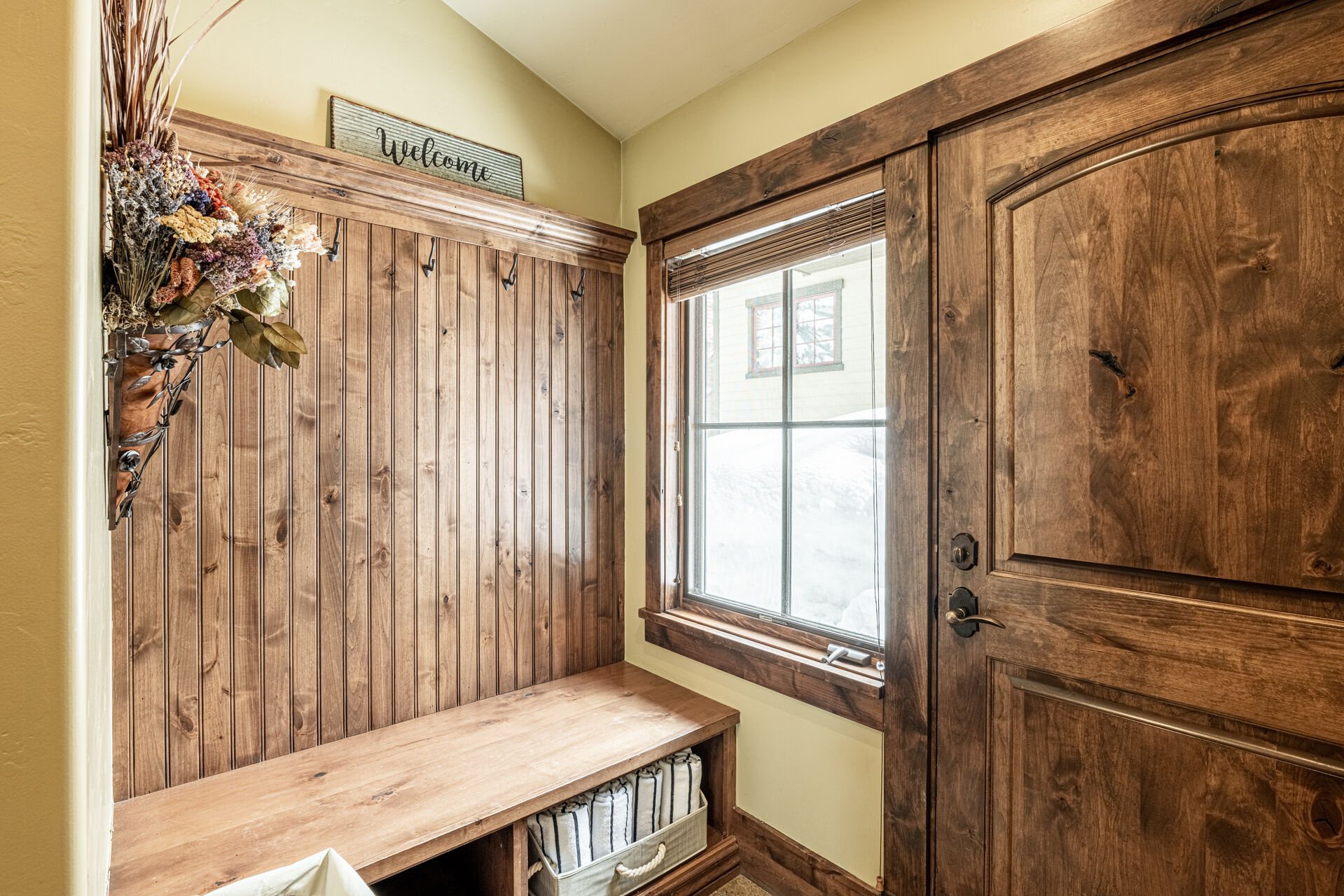
Back Portch Entryway
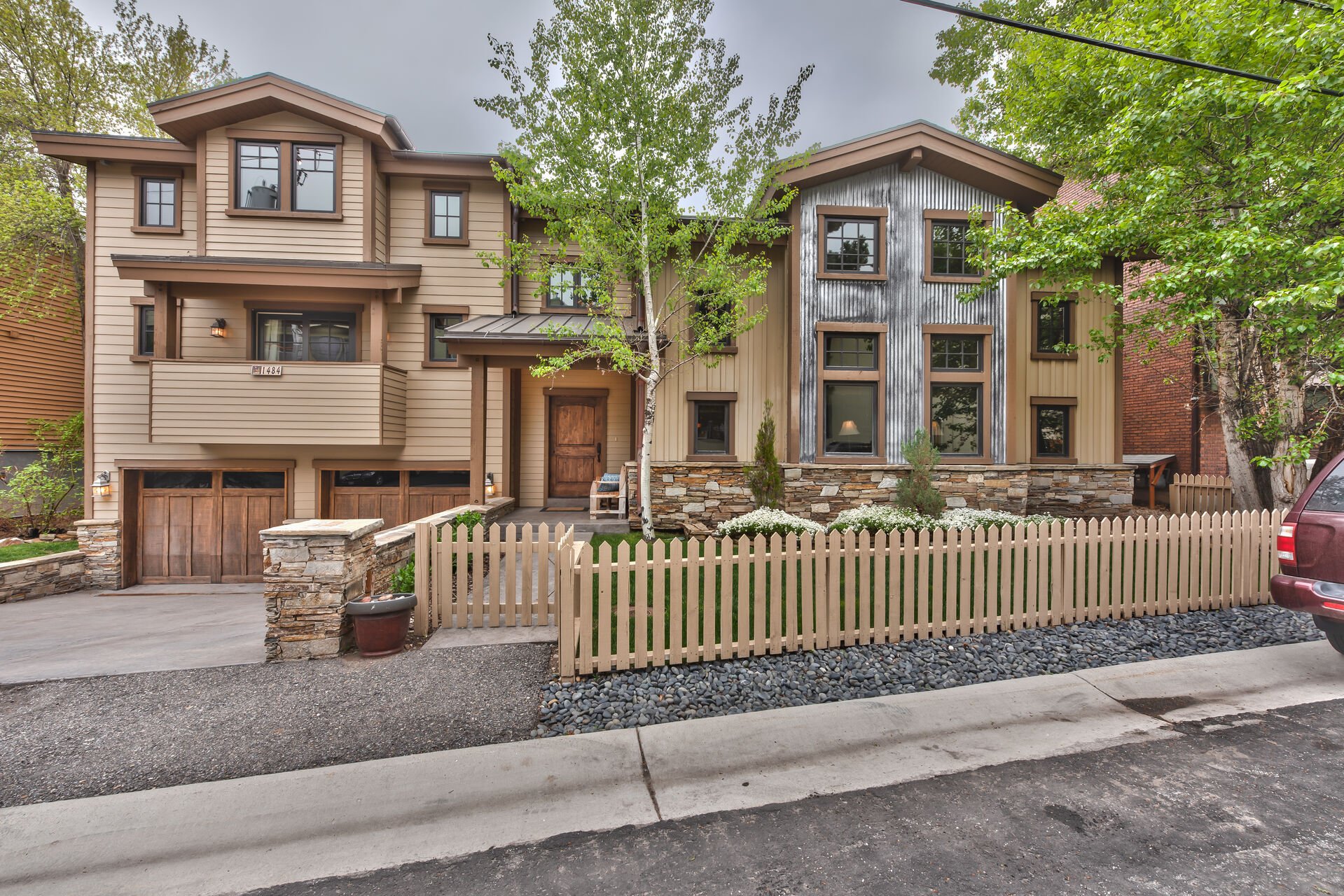
Front Exterior View with Two-Car Garage, Heated Driveway and Walkways
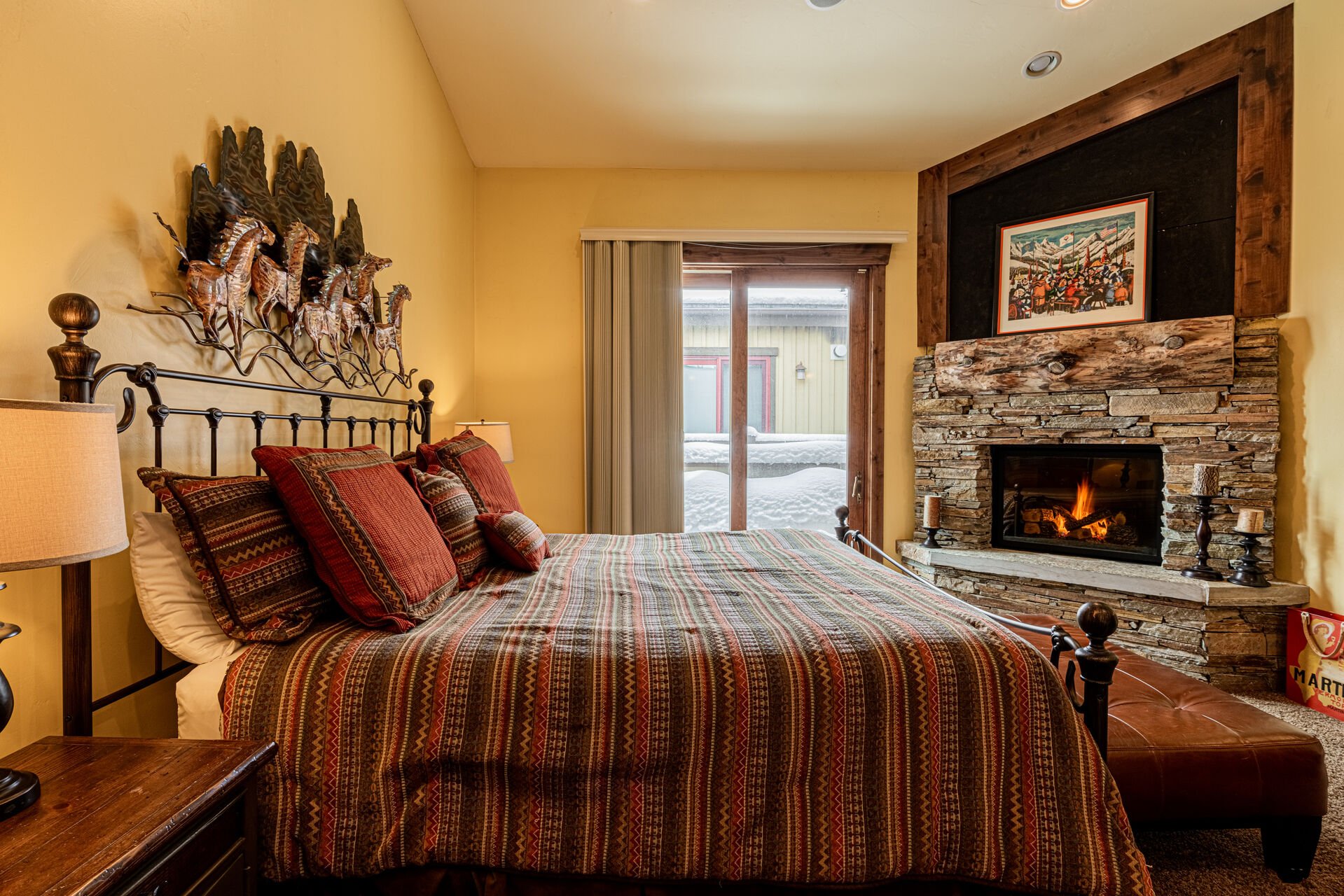
Grand Master Bedroom King Bed, Fireplace, Smart TV, Private Deck, Private Bath
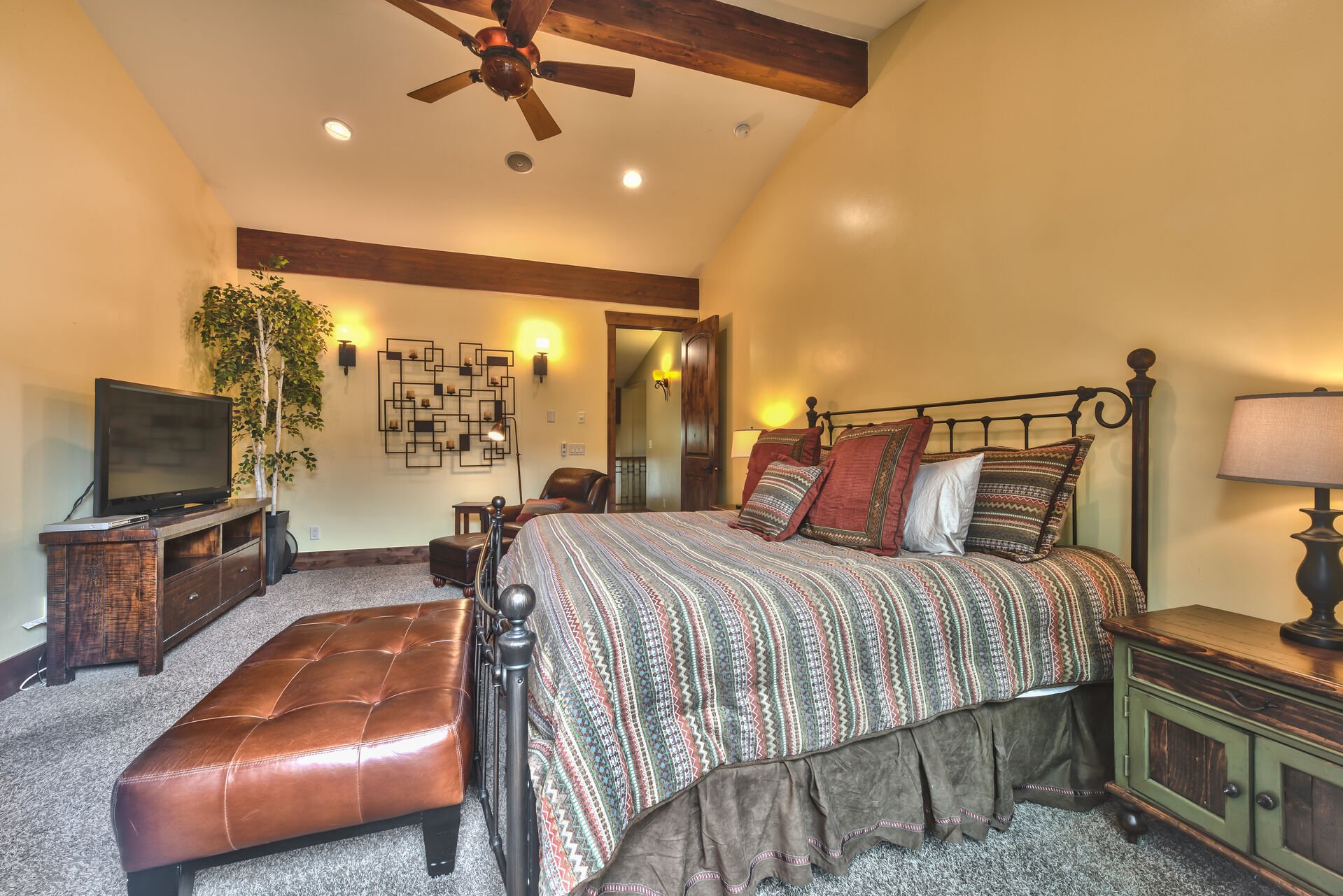
Grand Master Bedroom with King Bed, Gas Fireplace, Smart TV, Private Deck, Private Bath
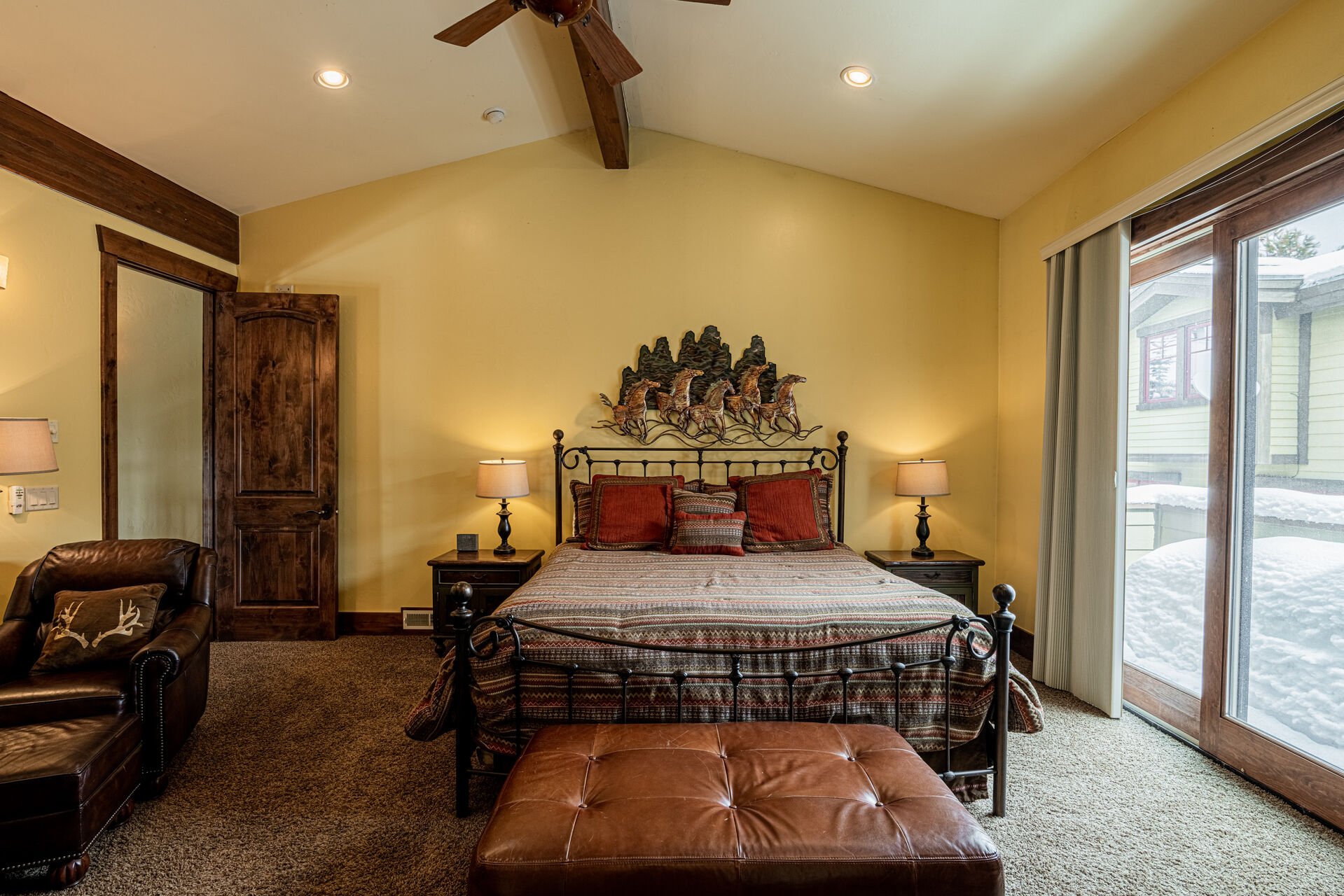
Grand Master Bedroom King Bed, Fireplace, Smart TV, Private Deck, Private Bath
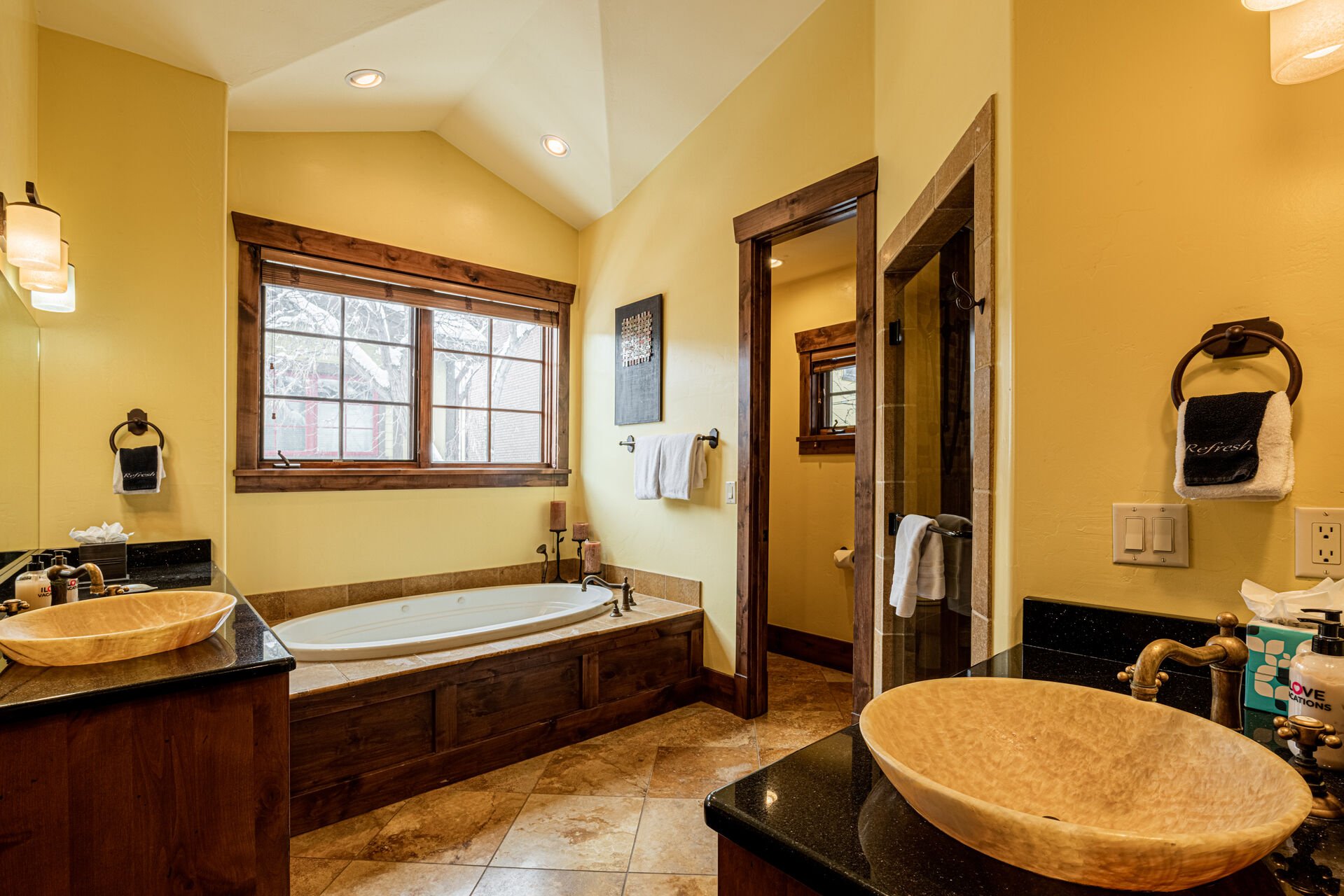
Master Bath
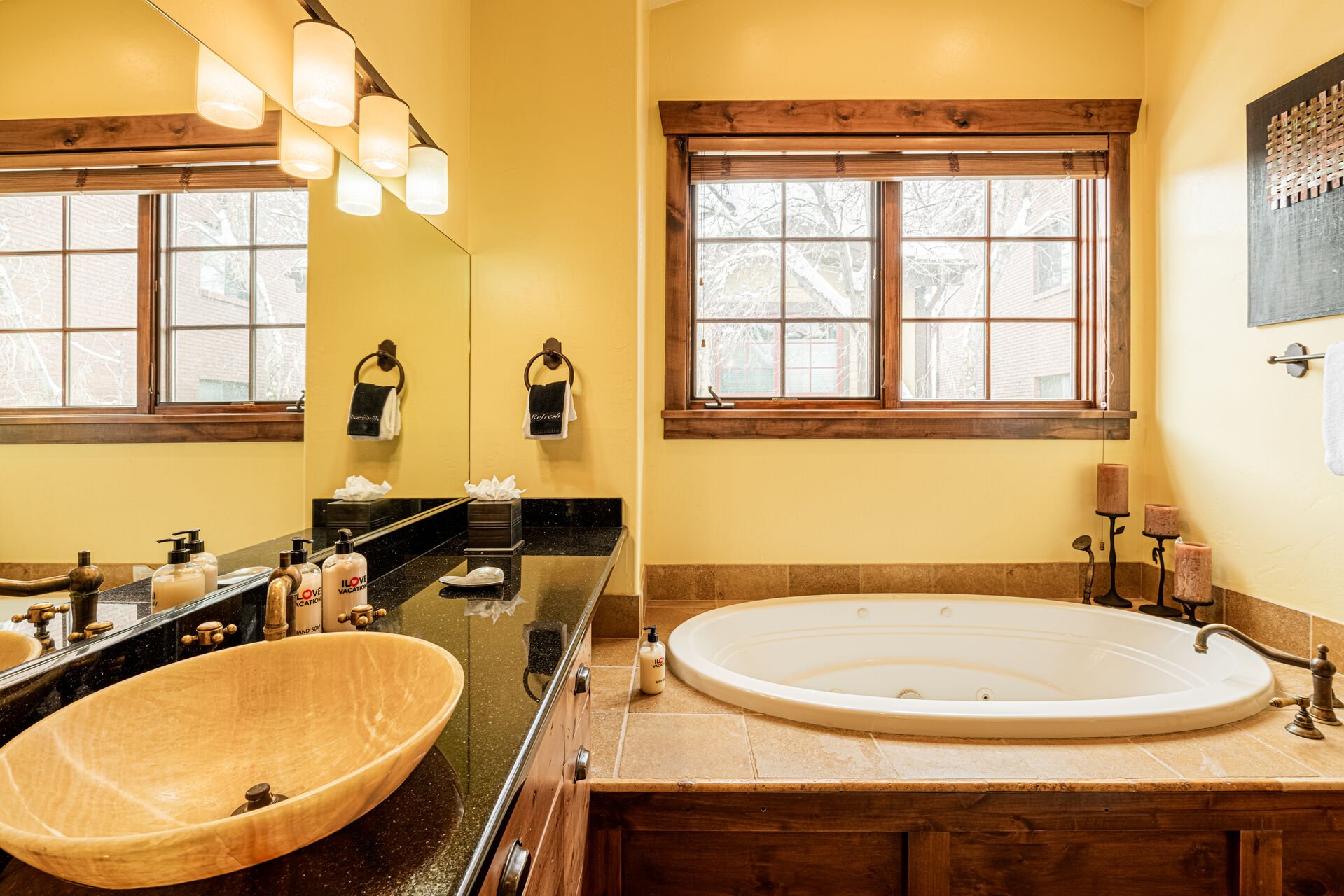
Master Bath
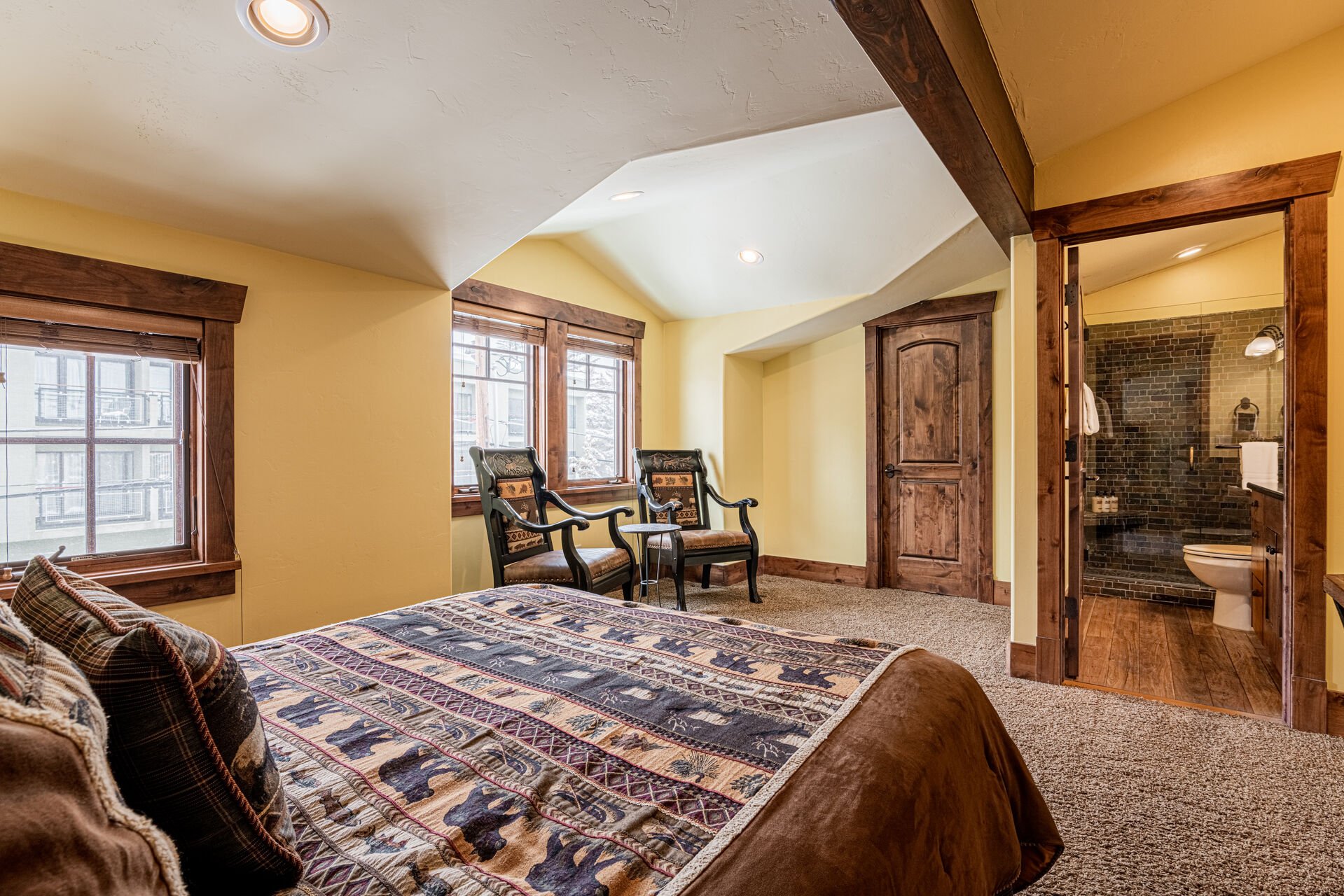
Master Bedroom 2 with Queen Bed, Smart TV, Private Bath
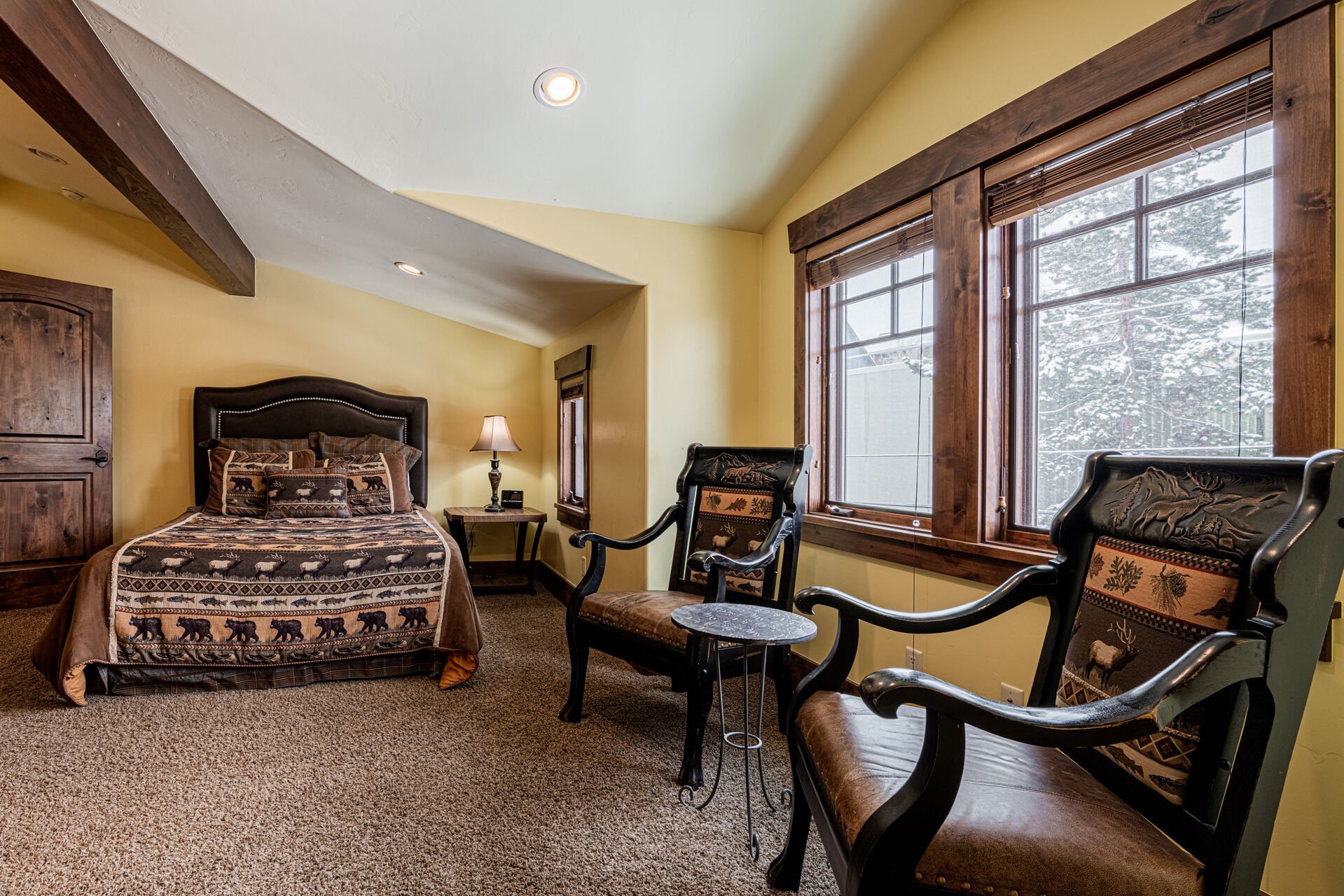
Master Bedroom 2 with Queen Bed, Smart TV, Private Bath
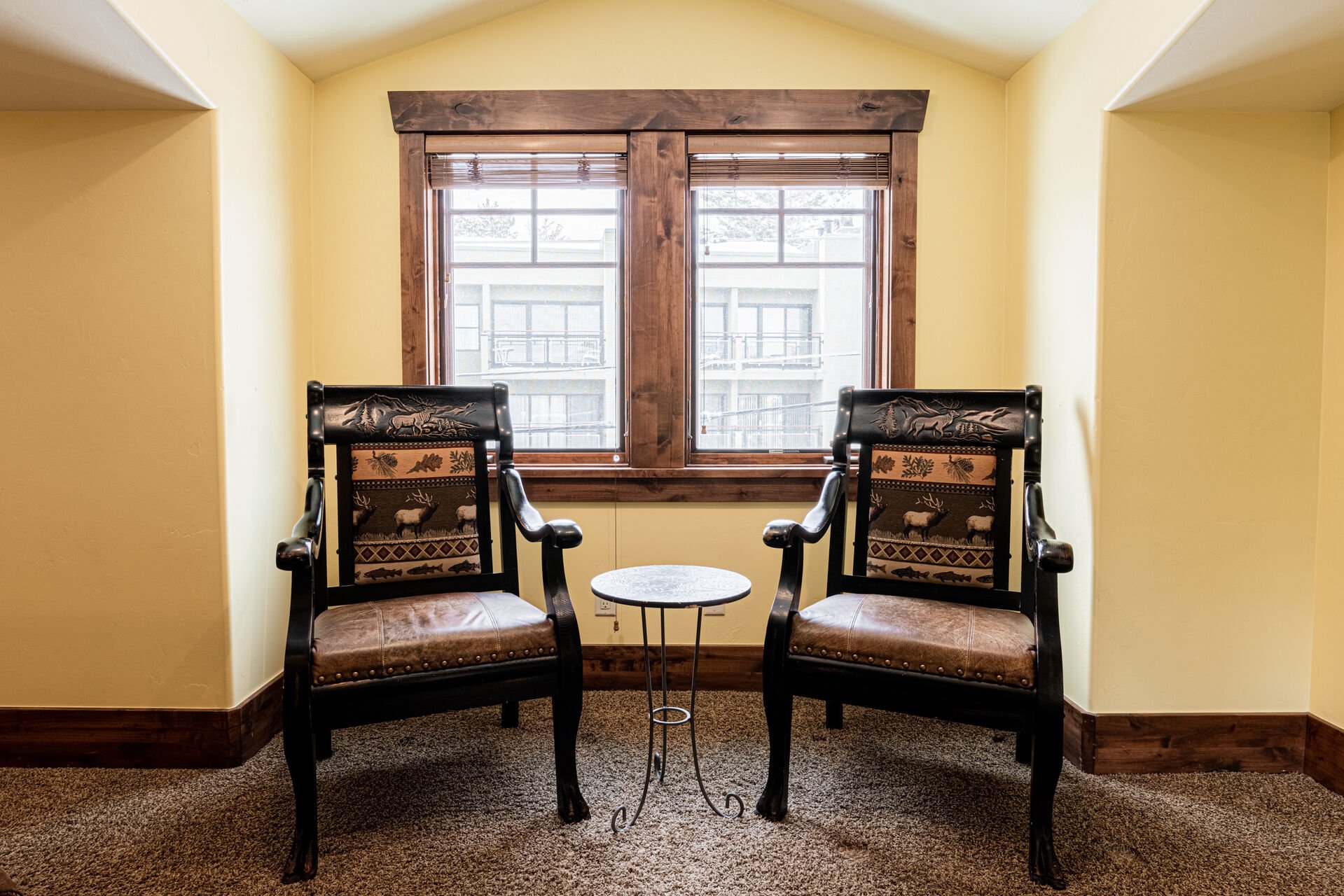
Master Bedroom 2 with Queen Bed, Smart TV, Private Bath
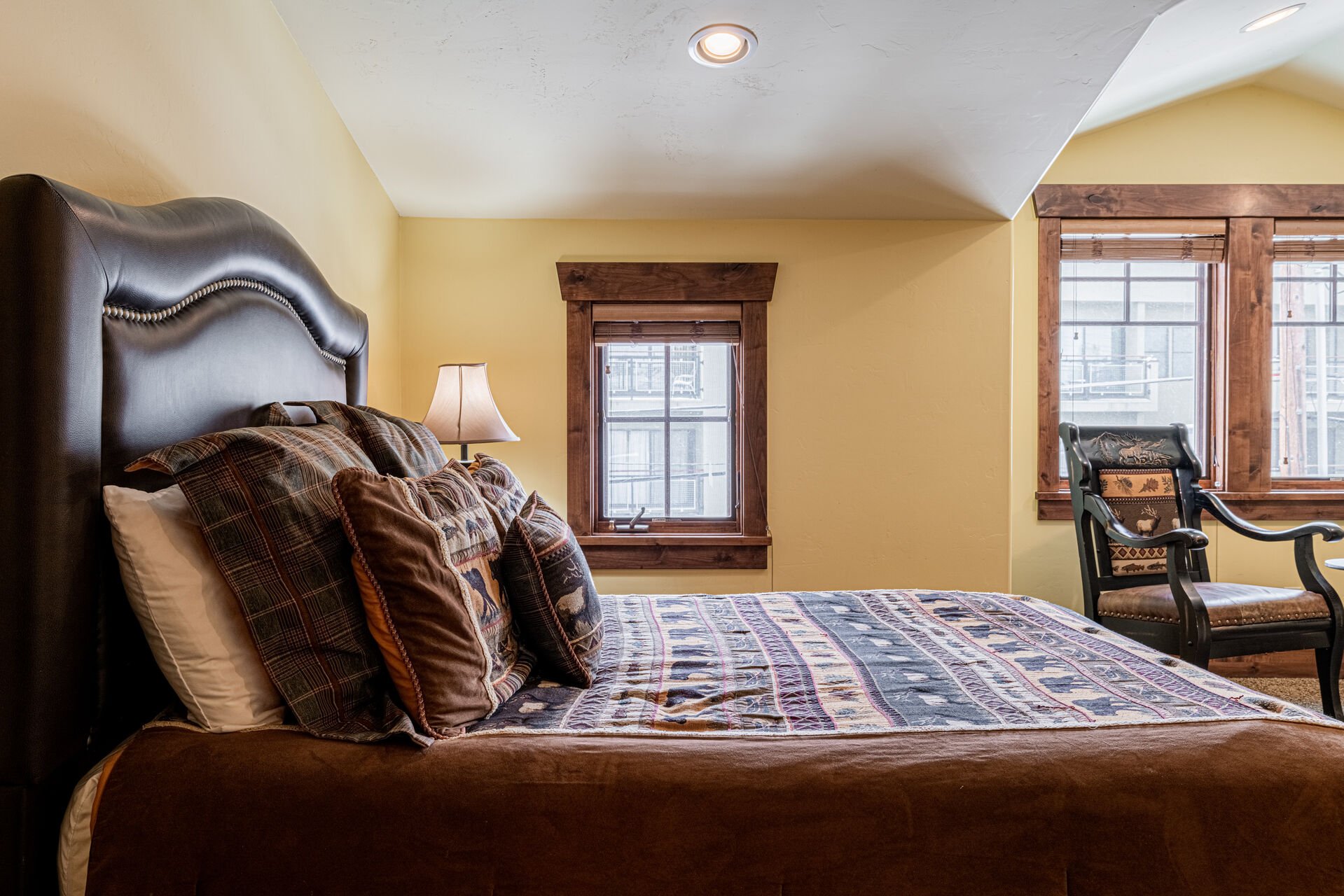
Master Bedroom 2 with Queen Bed, Smart TV, Private Bath
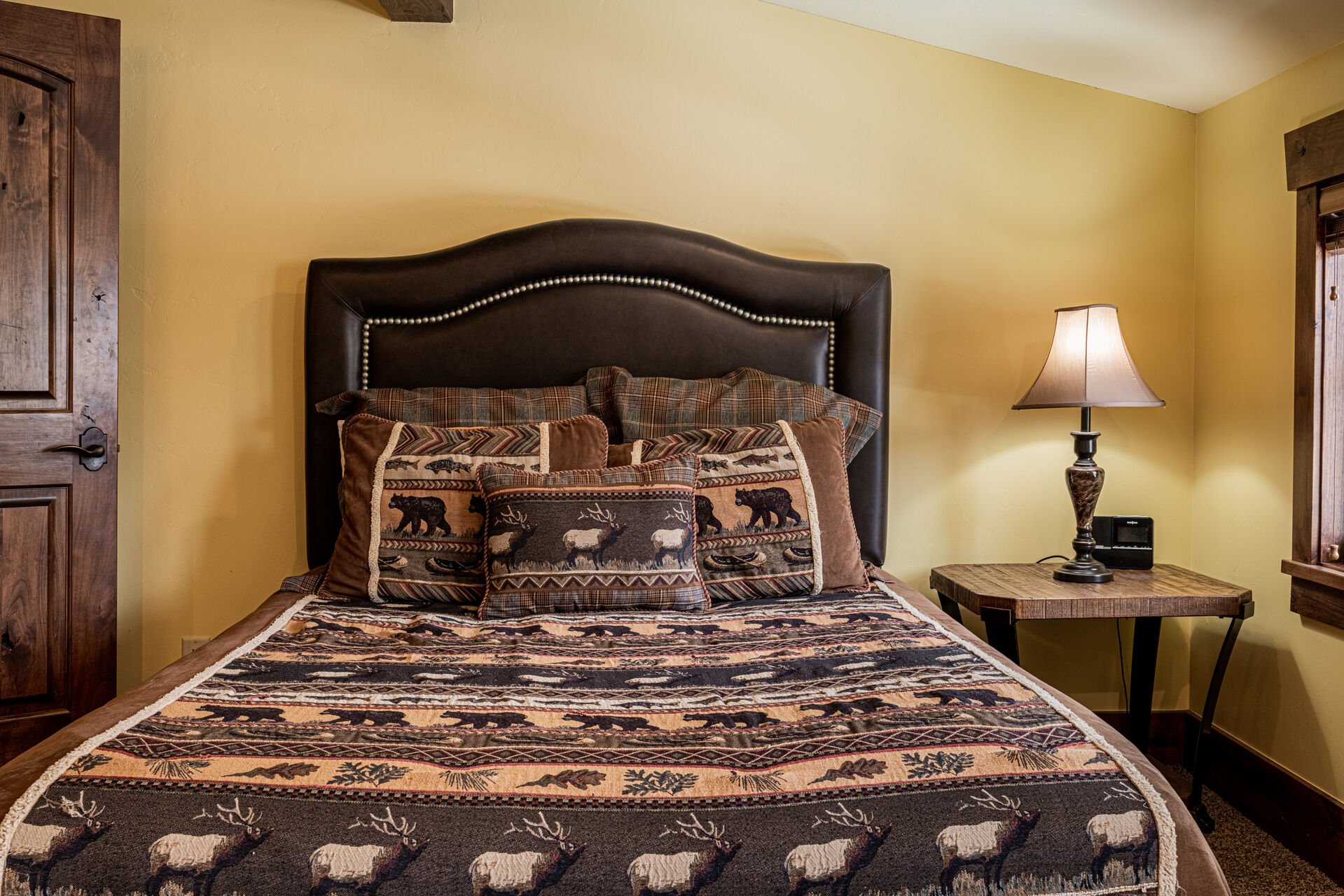
Master Bedroom 2 with Queen Bed, Smart TV, Private Bath
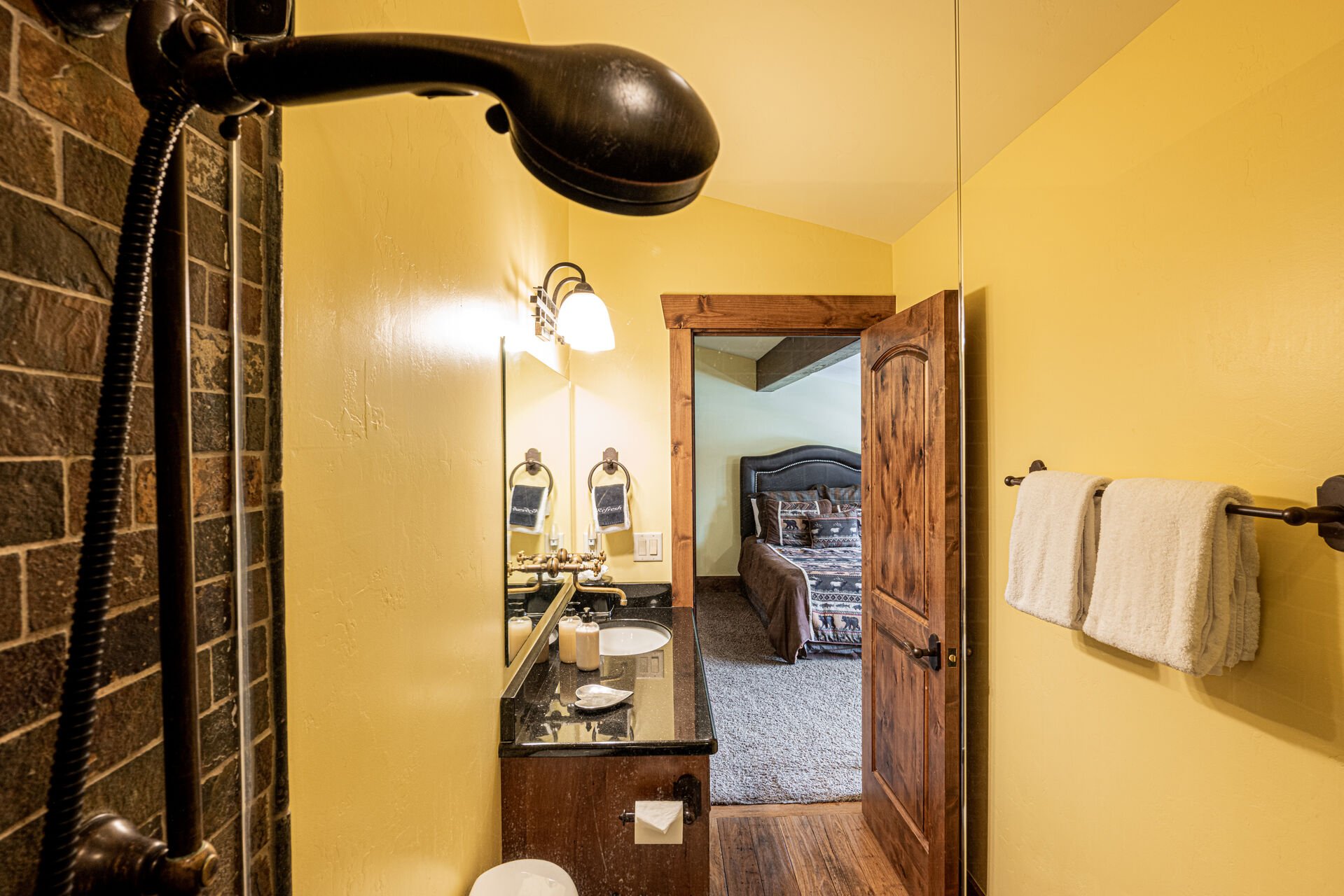
Master Bedroom 2 Private Bath with Shower
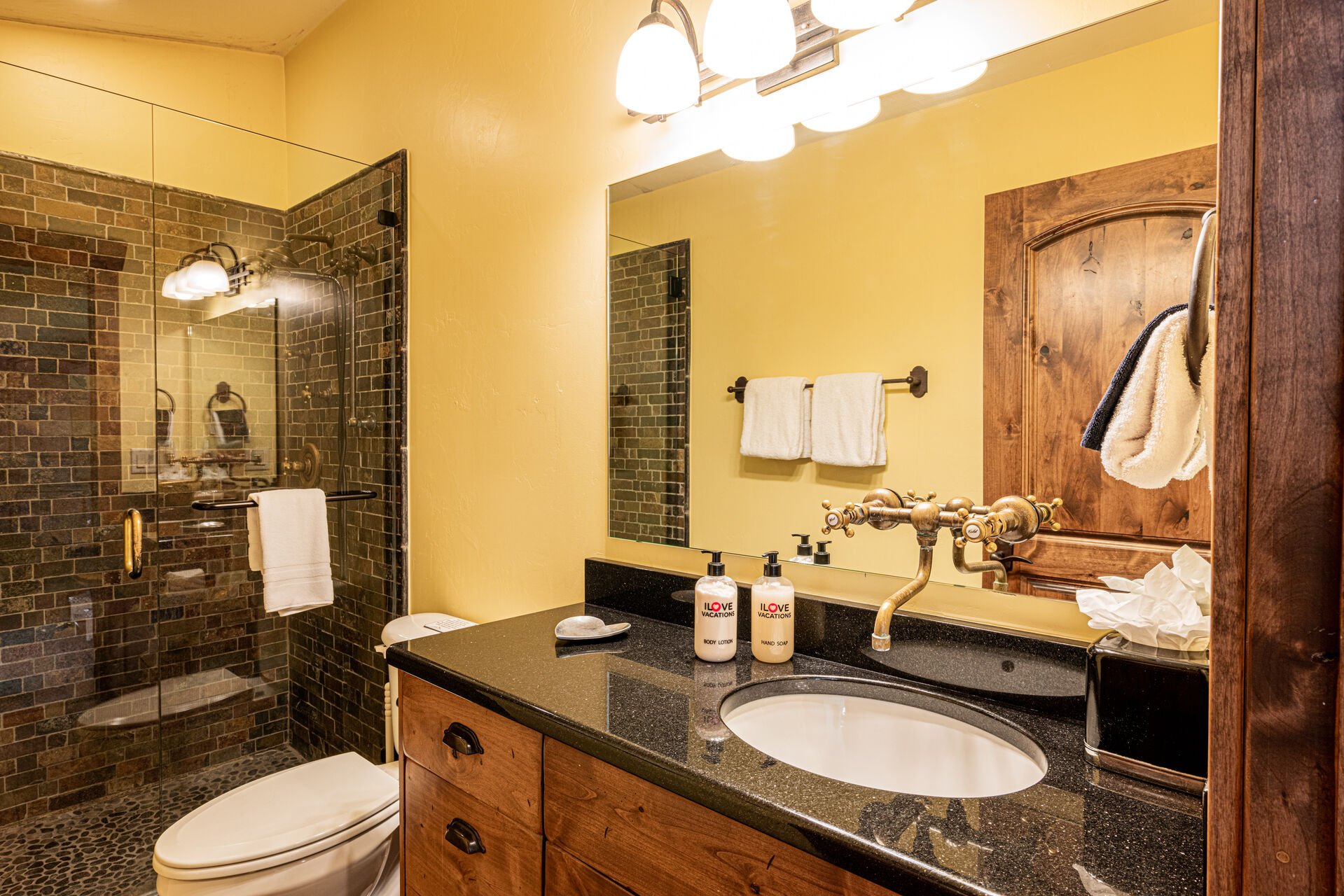
Master Bedroom 2 Private Bath with Shower
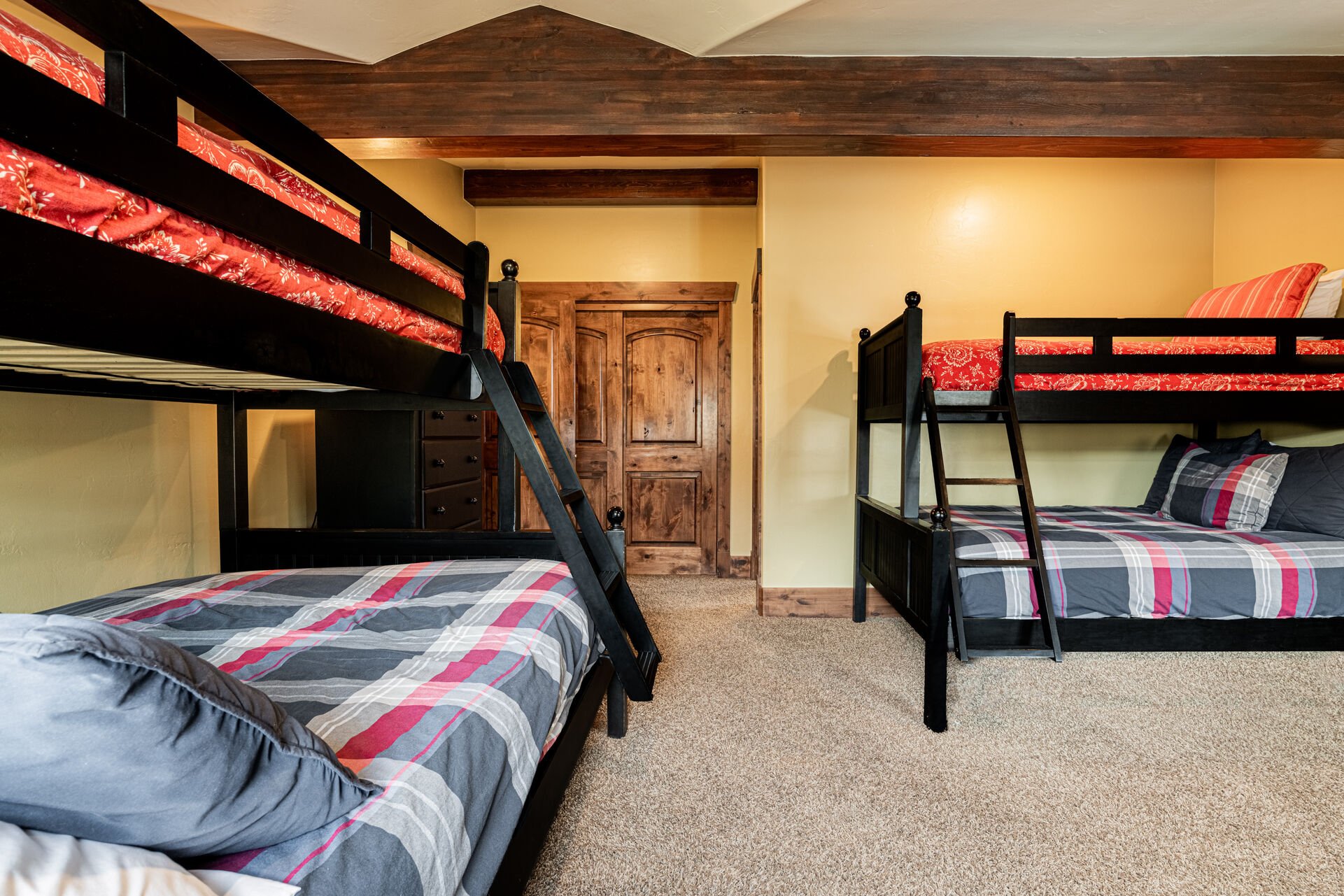
Bedroom 3 with Two Twin Over Queen Bunks, Smart TV, and Private Bath
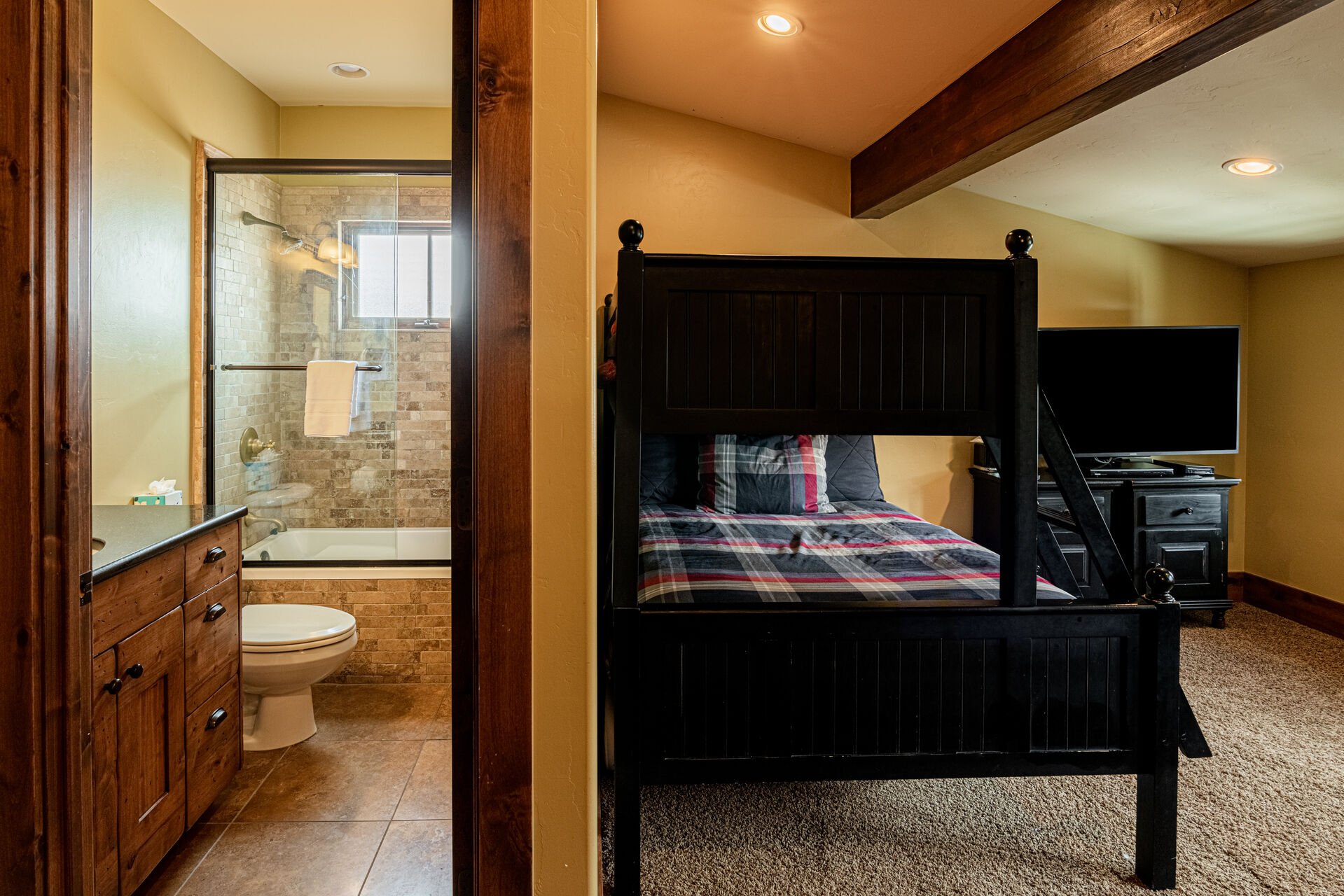
Bedroom 3 with Two Twin Over Queen Bunks, Smart TV, and Private Bath
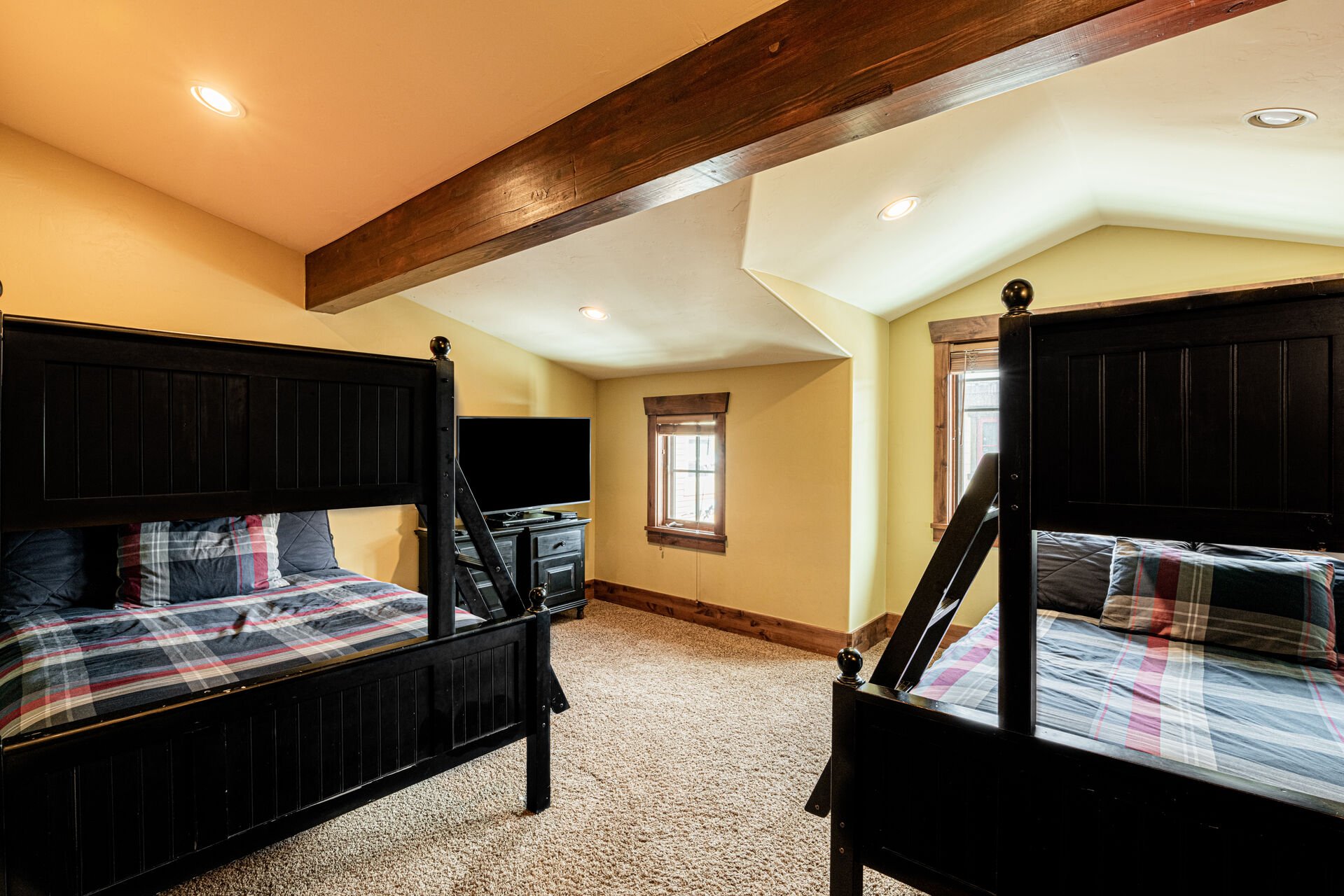
Bedroom 3 with Two Twin Over Queen Bunks, Smart TV, and Private Bath
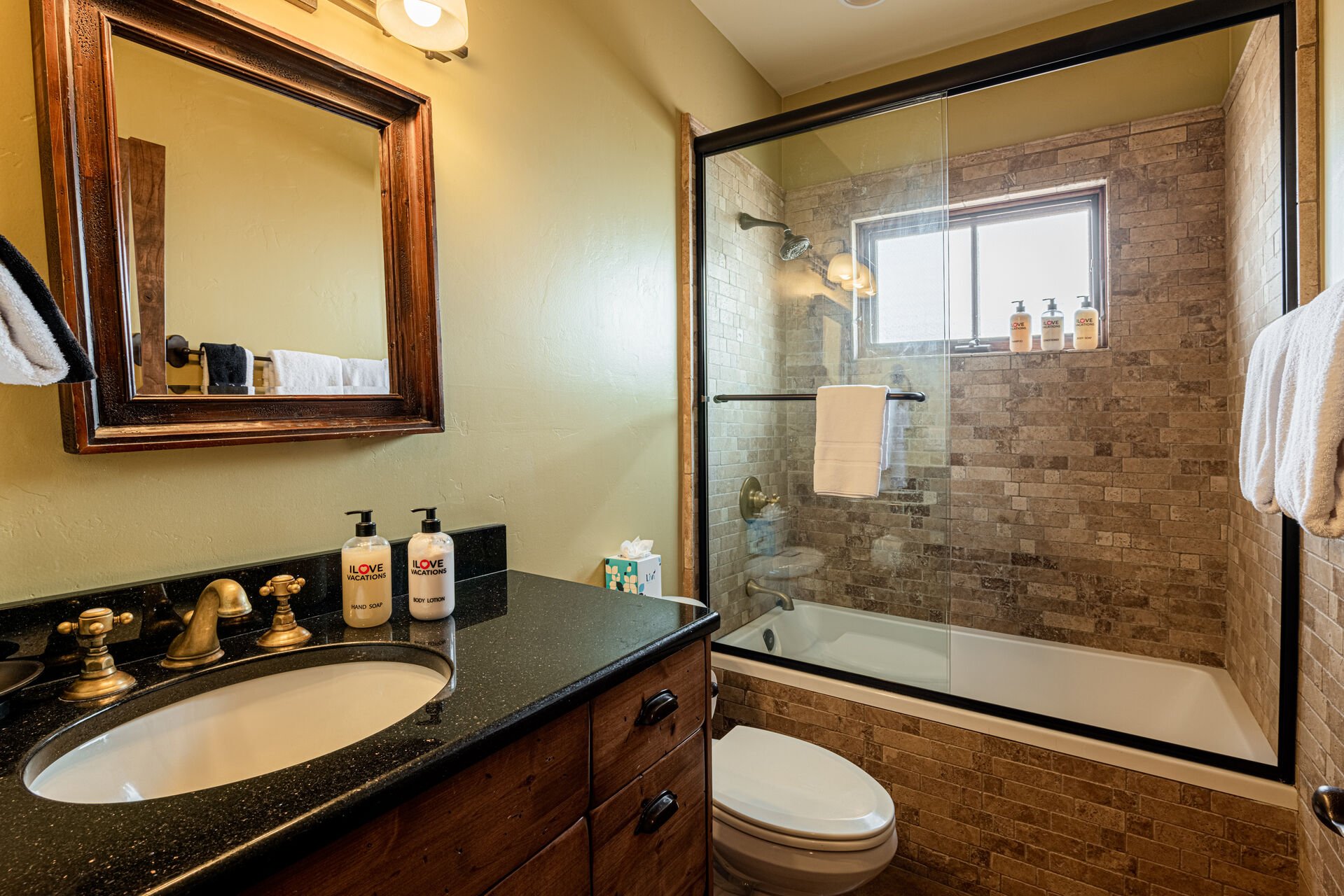
Bedroom 3 Private Bath with Tub and Shower
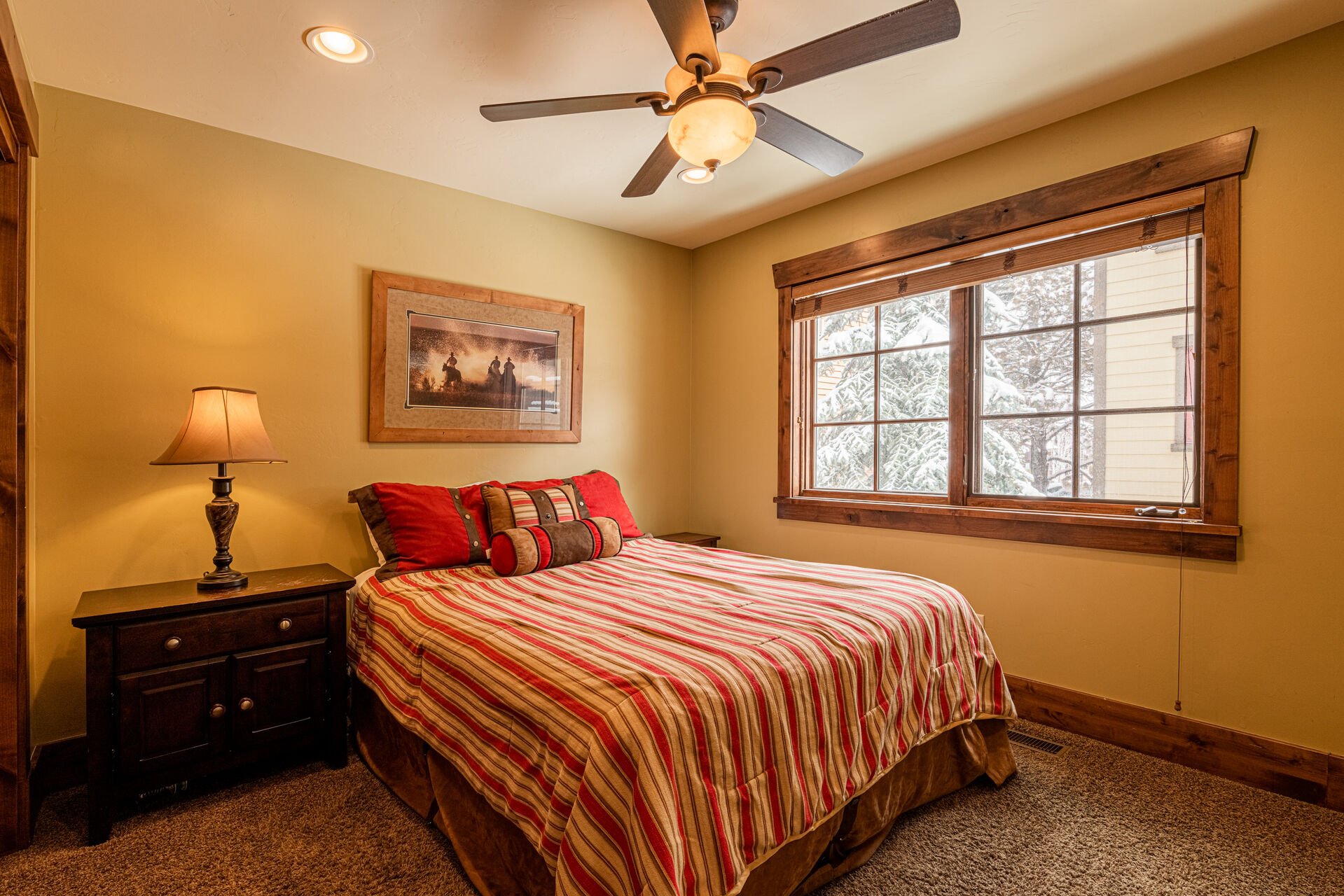
Bedroom 4 with Queen Bed, Bathroom Access
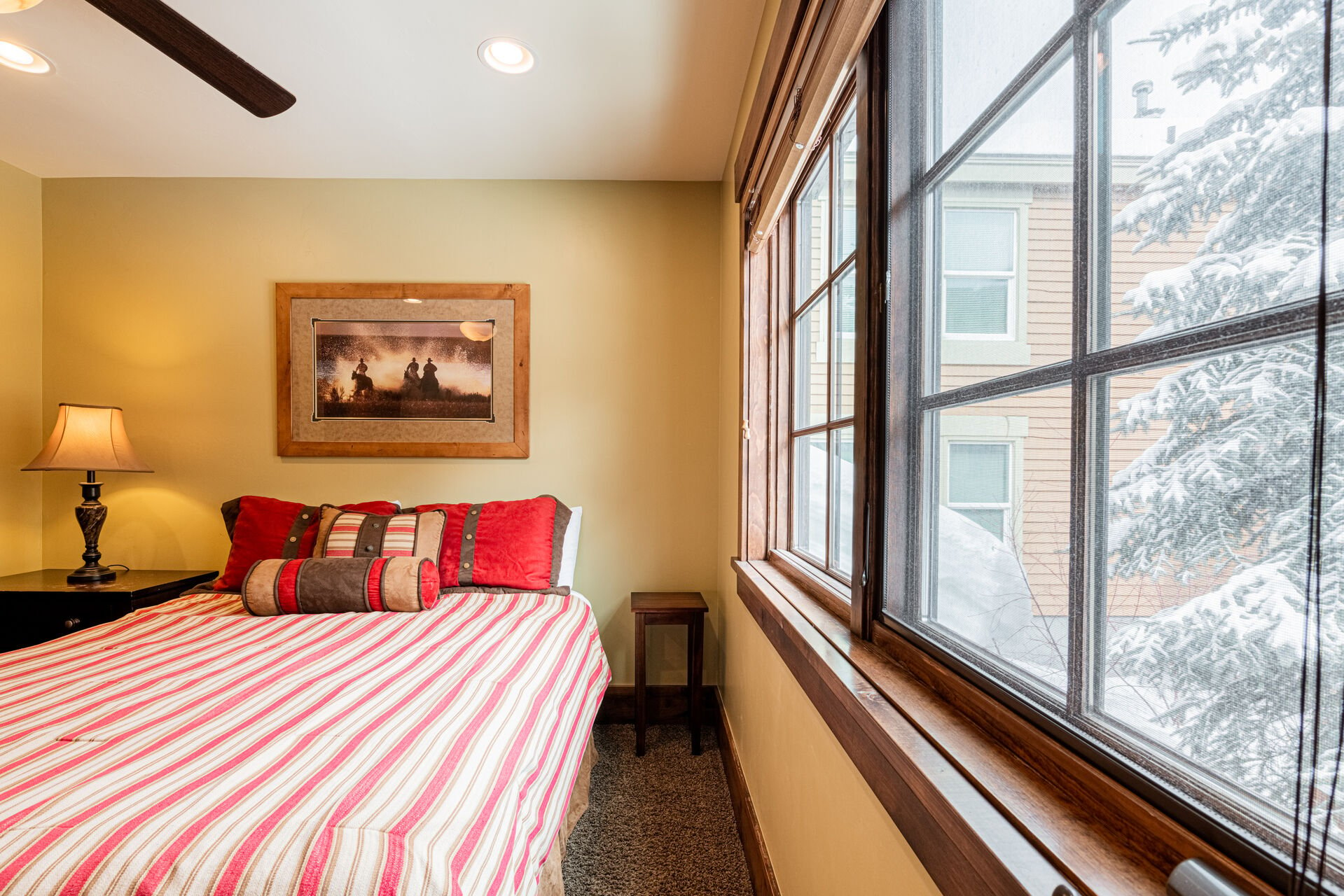
Bedroom 4 with Queen Bed, Bathroom Access
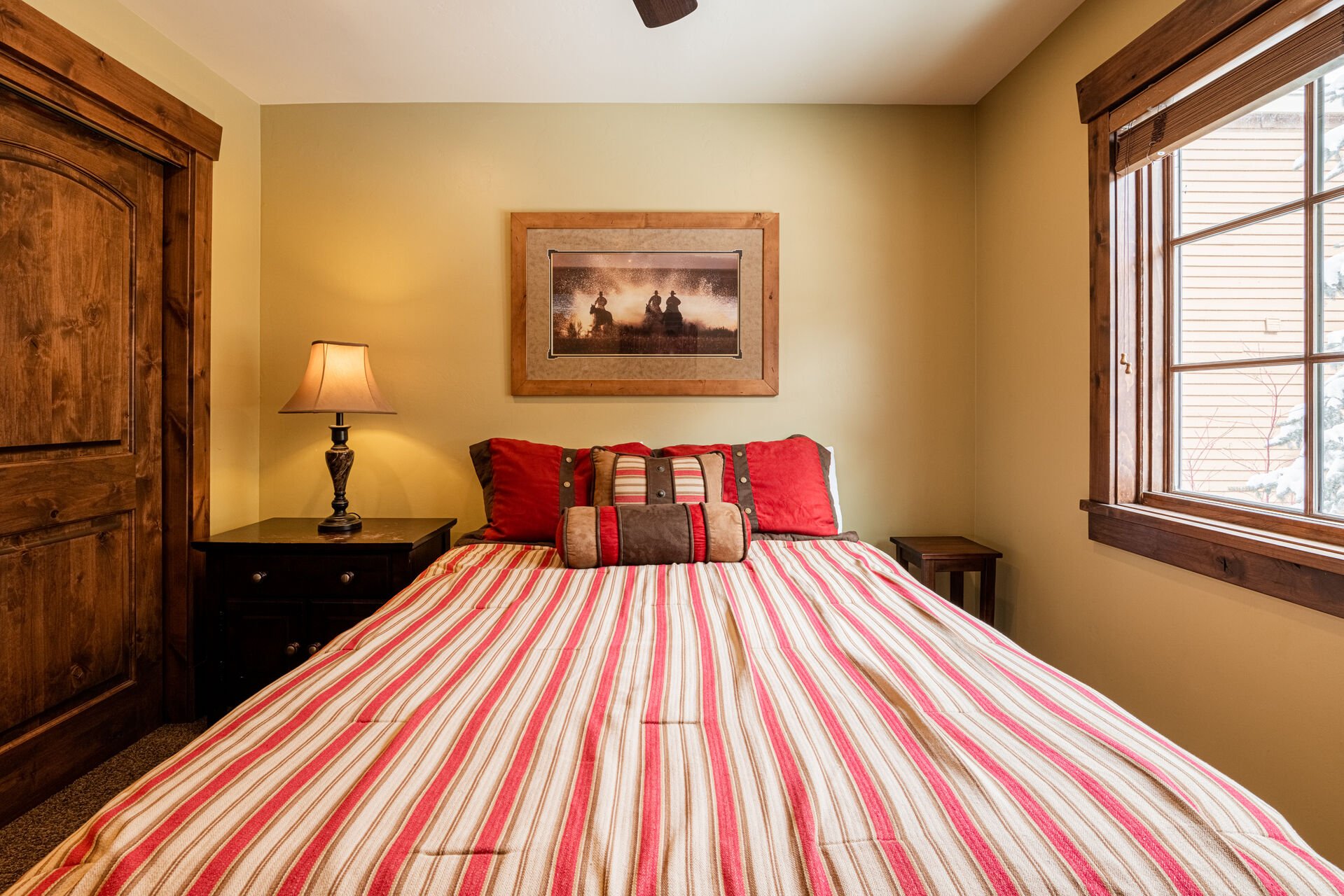
Bedroom 4 with Queen Bed, Bathroom Access
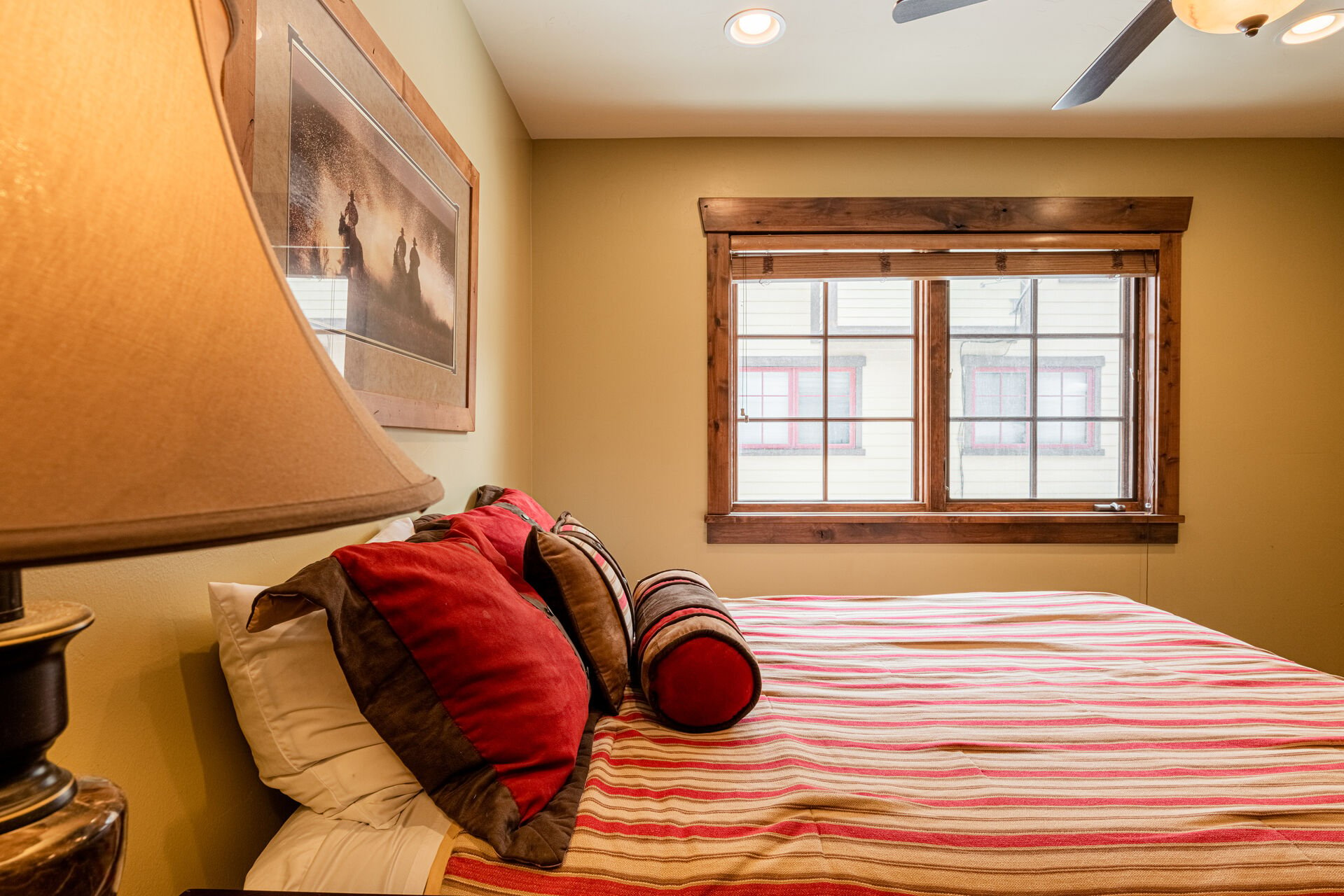
Bedroom 4 with Queen Bed, Bathroom Access
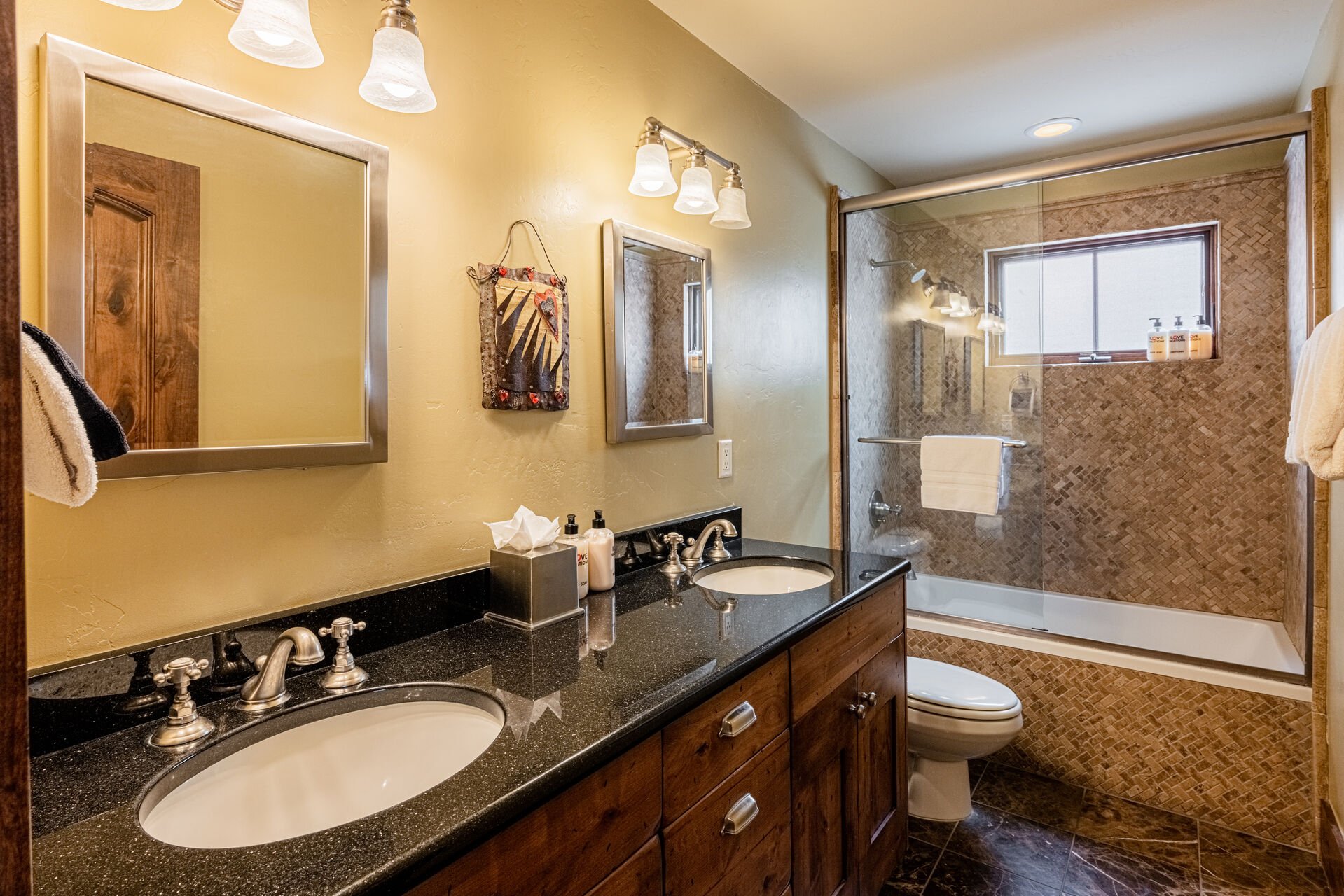
Lower Level Hallway Bedroom 4 and Bedroom 5 Shared Bath
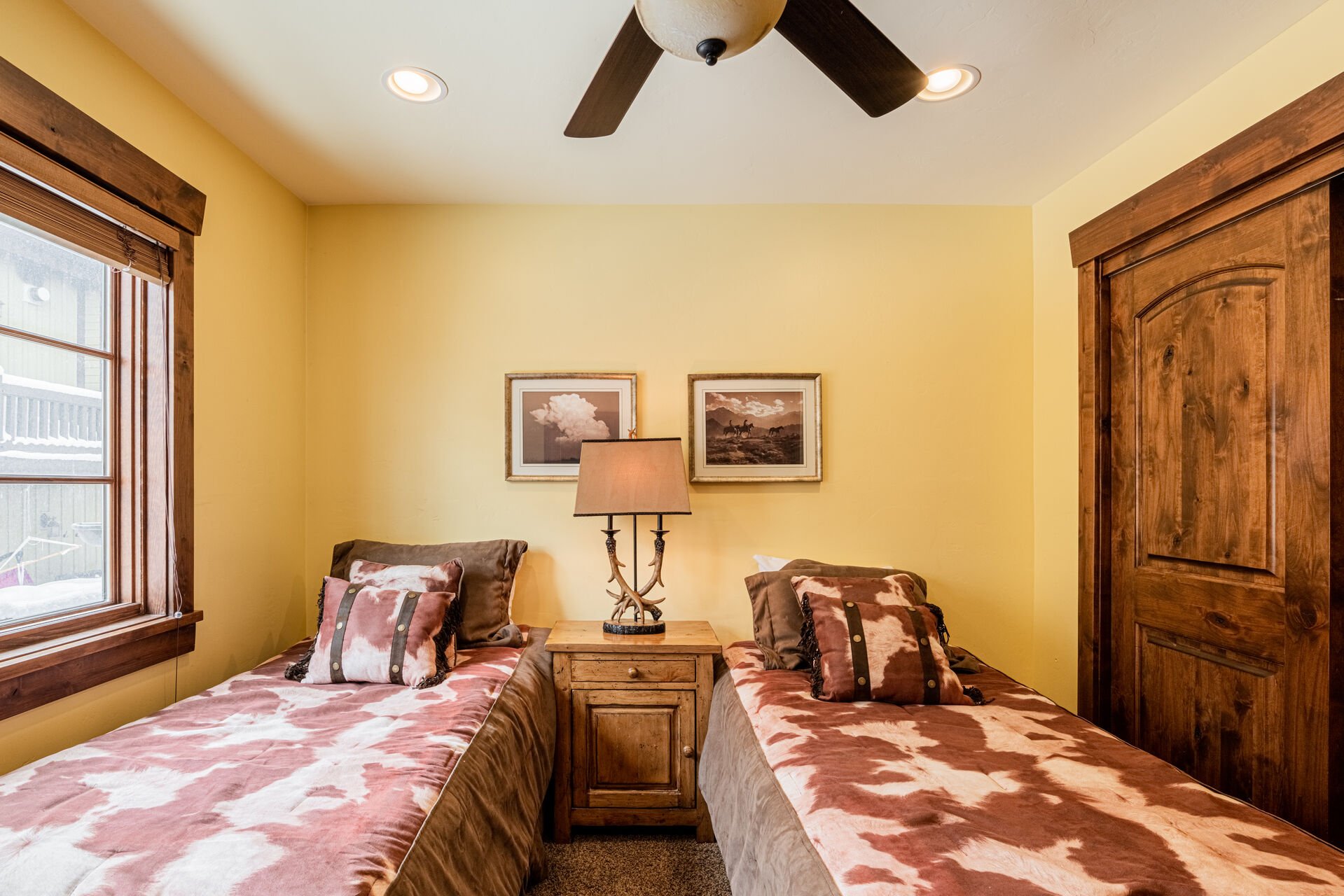
Bedroom 5 with Two Twin Beds, Bathroom Access
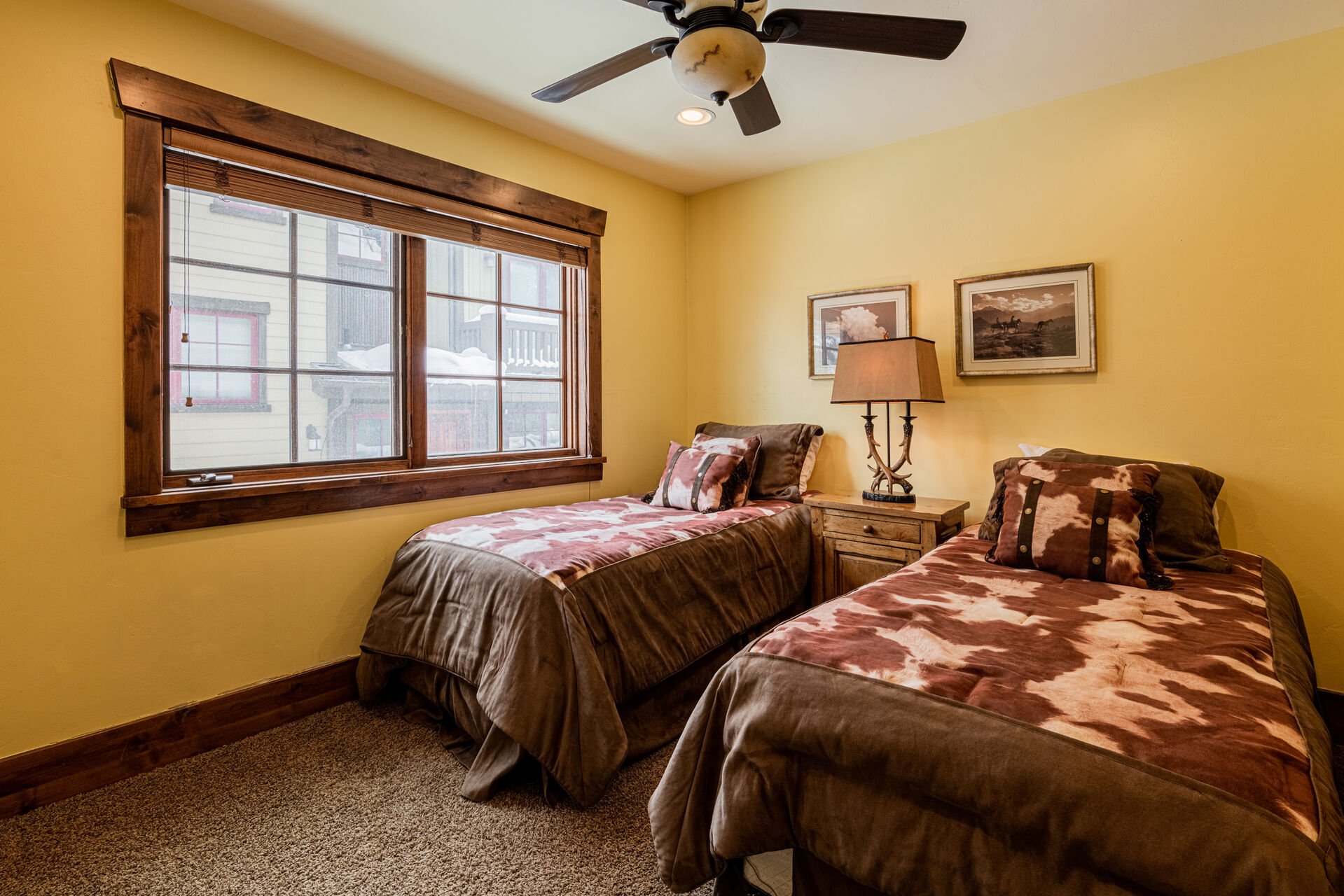
Bedroom 5 with Two Twin Beds, Bathroom Access
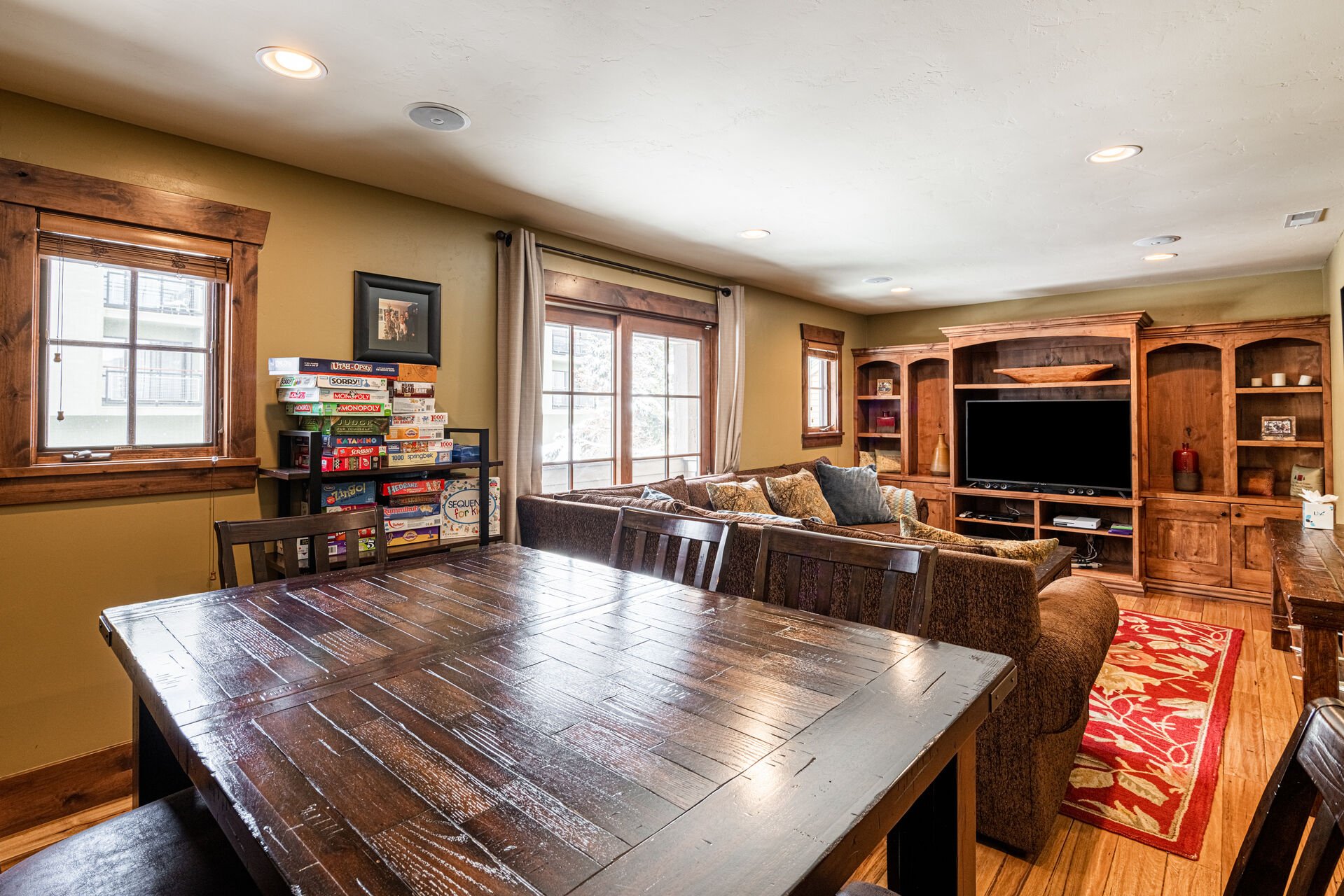
Lower Level Family Room with Gaming Table, Smart TV + Surround Sound
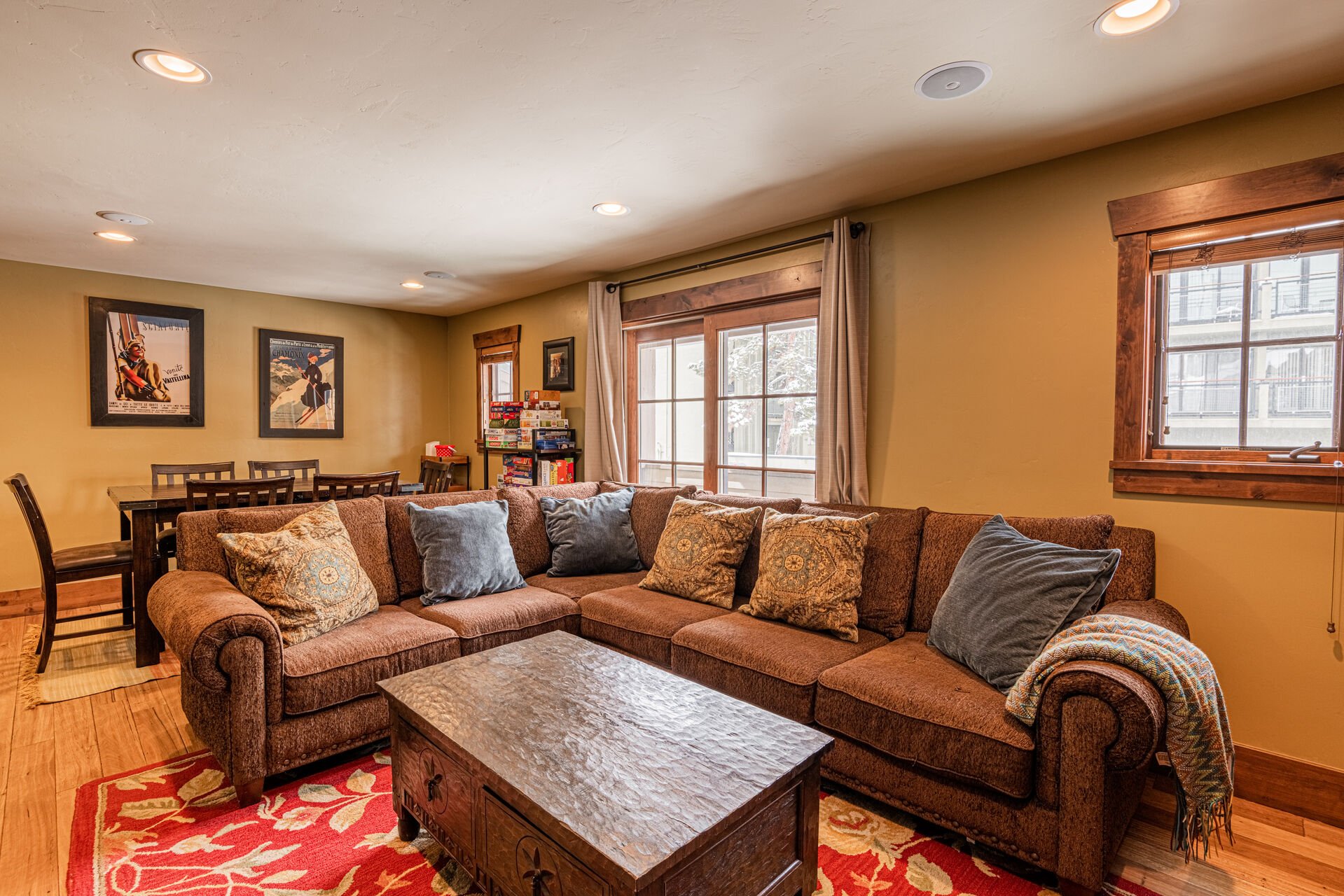
Lower Level Family Room with Gaming Table, Smart TV + Surround Sound
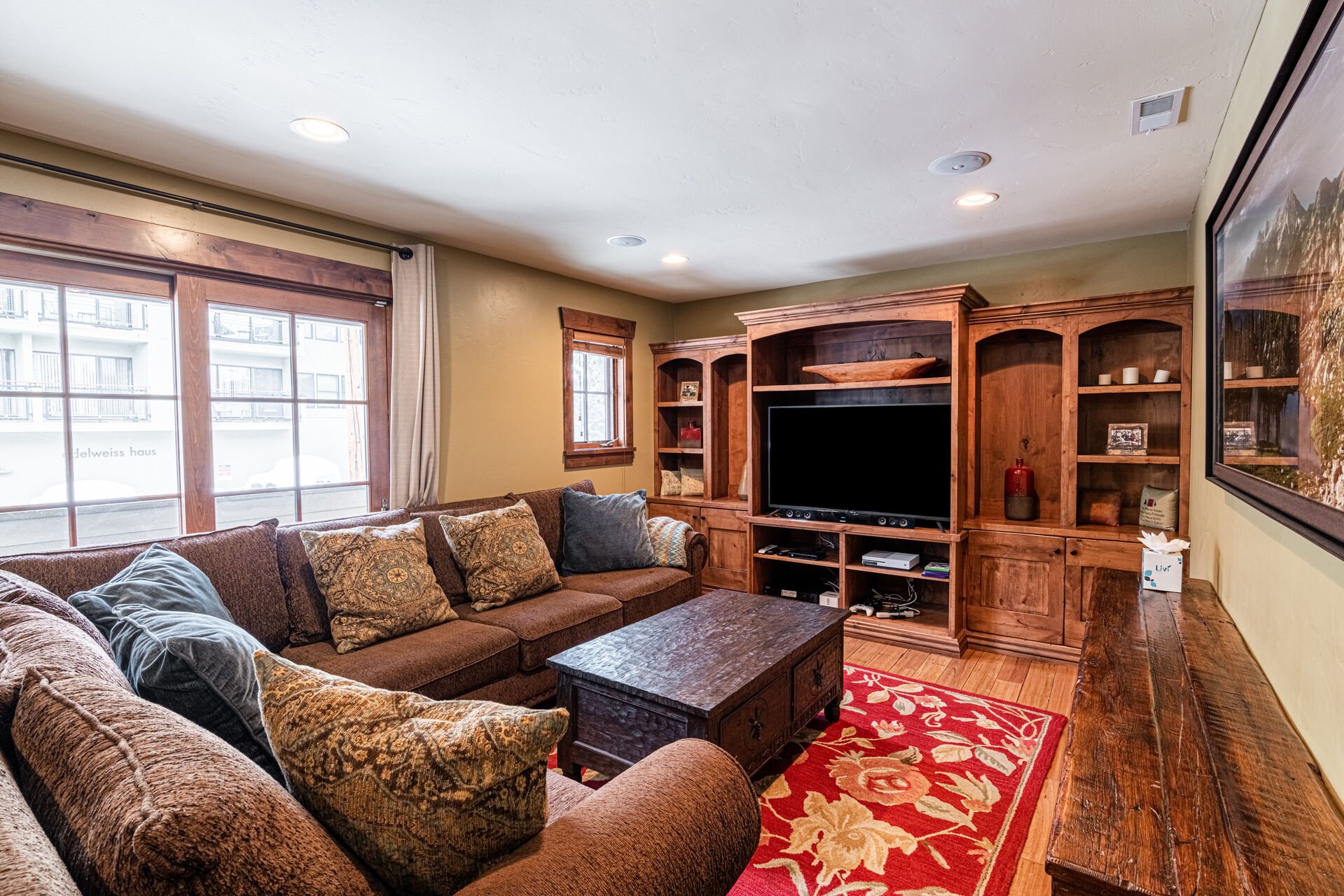
Lower Level Family Room with Gaming Table, Smart TV + Surround Sound
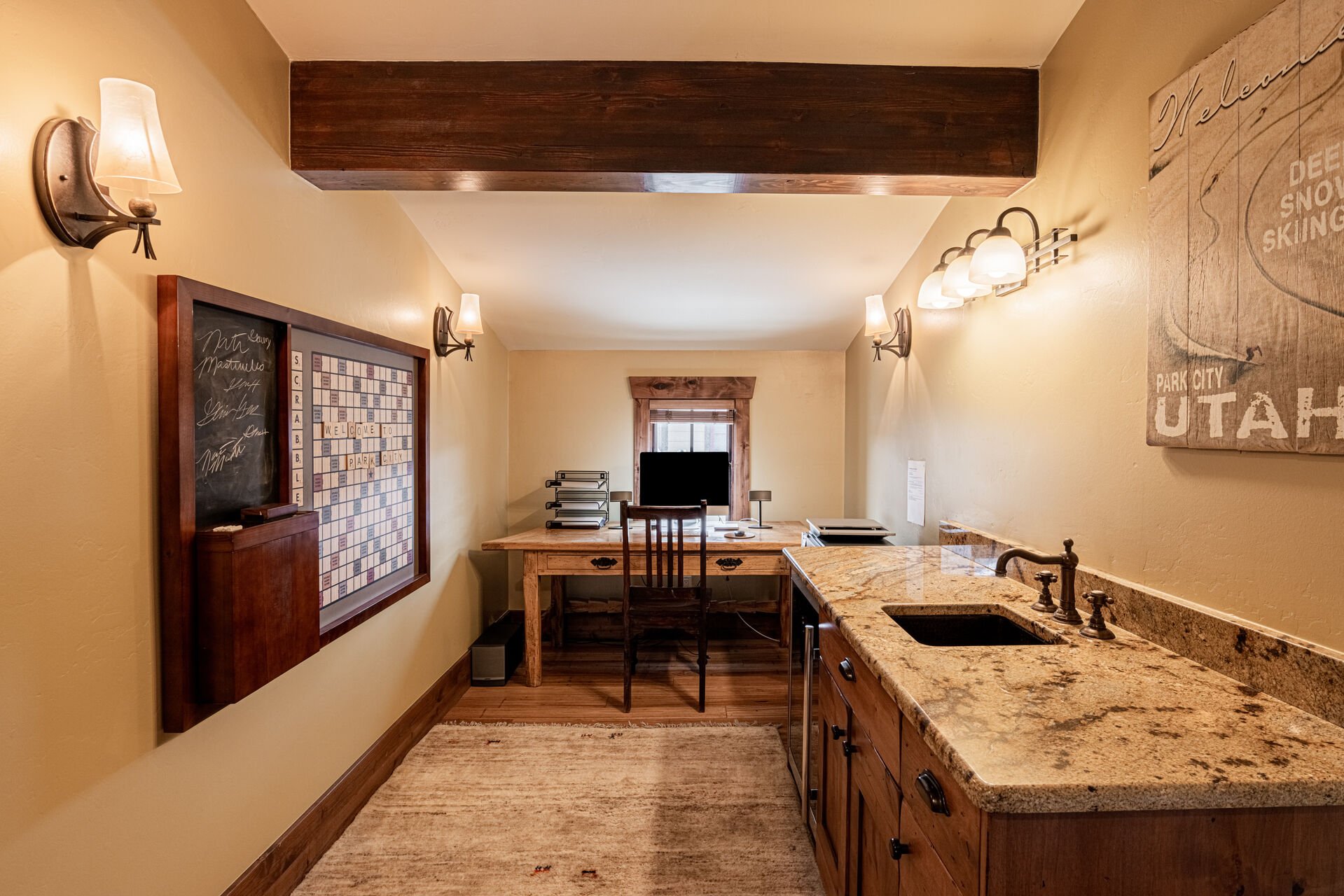
Upper Level Study Area with Wet Bar
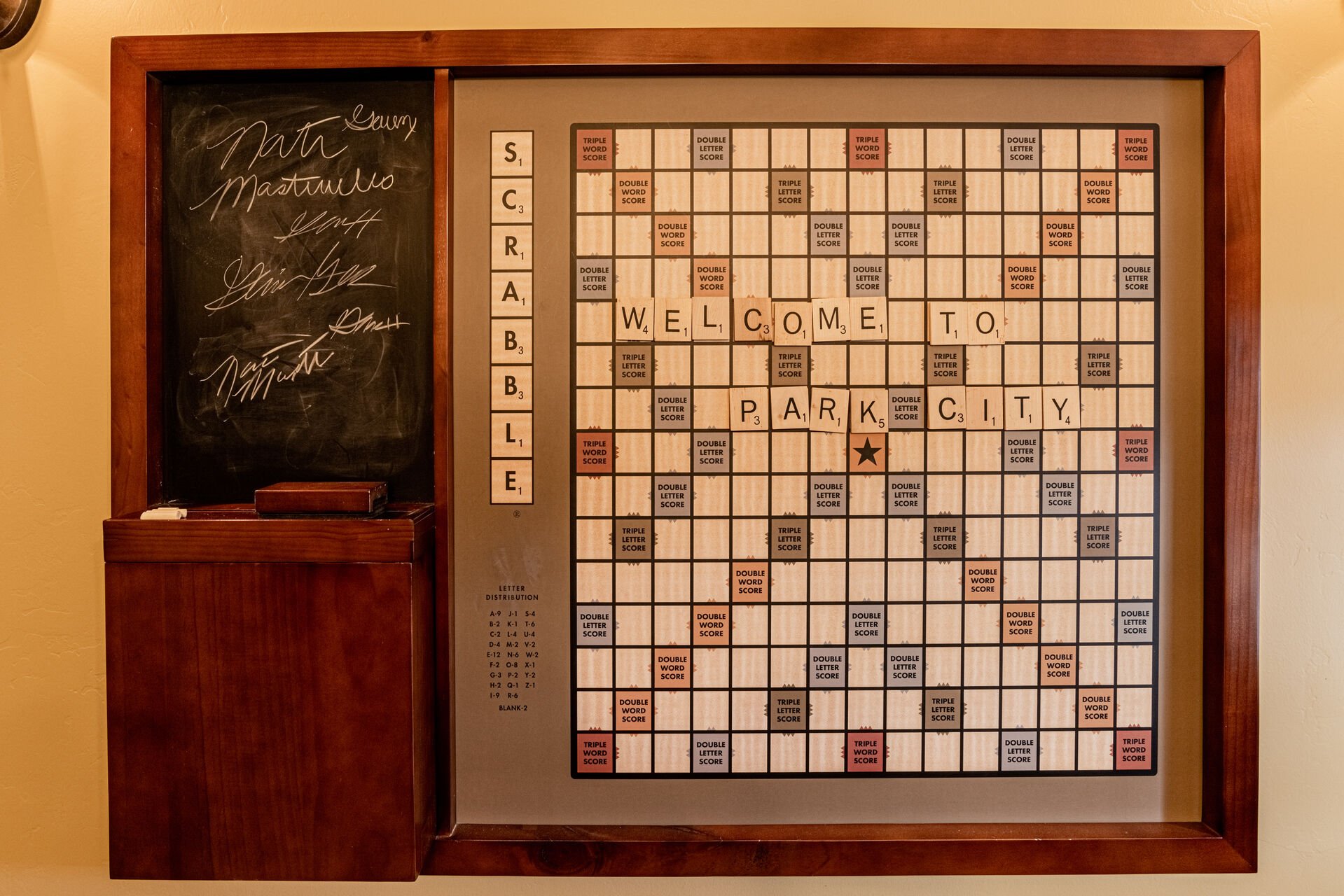
Upper Level Study Area with Wet Bar
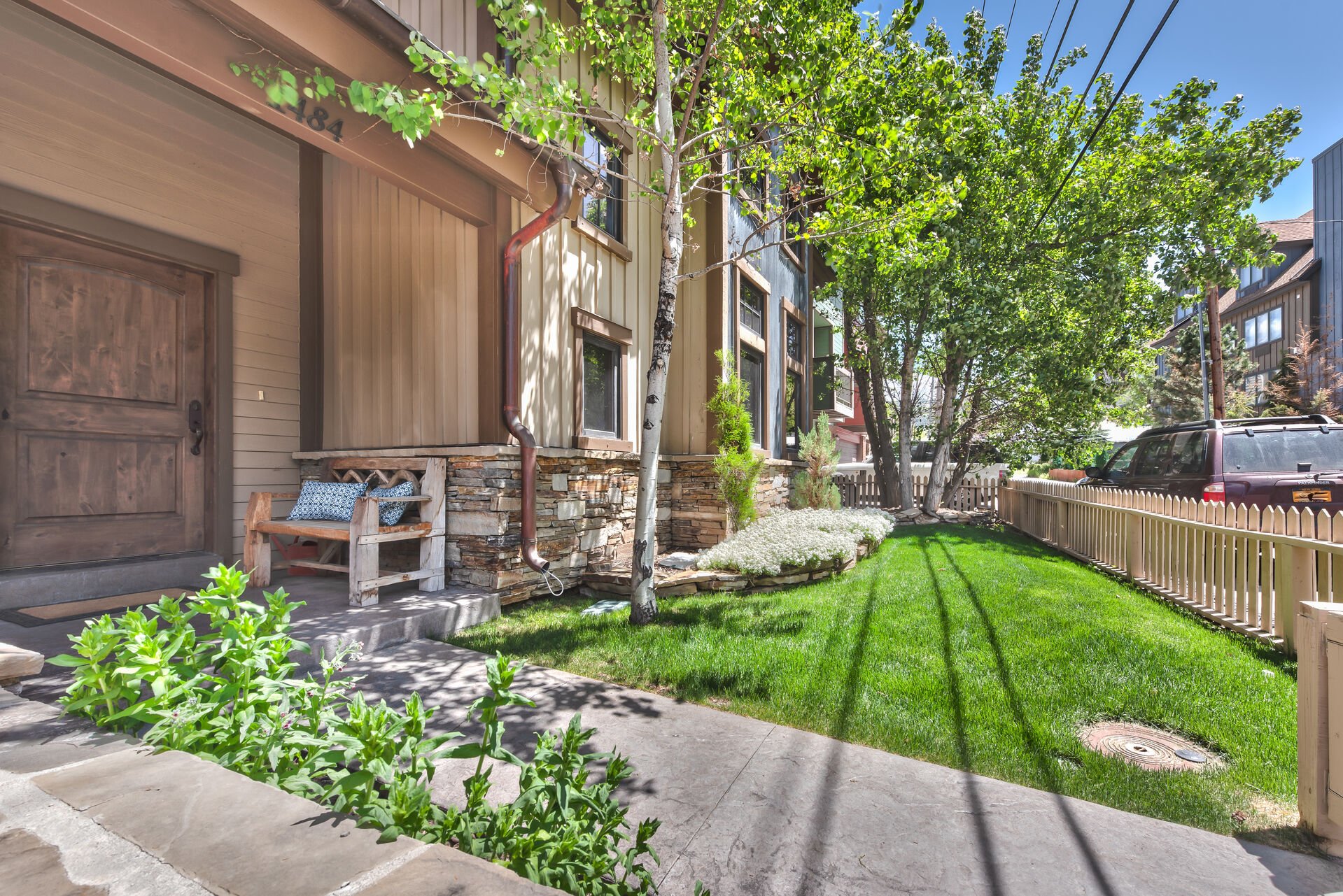
Front Entry and Yard
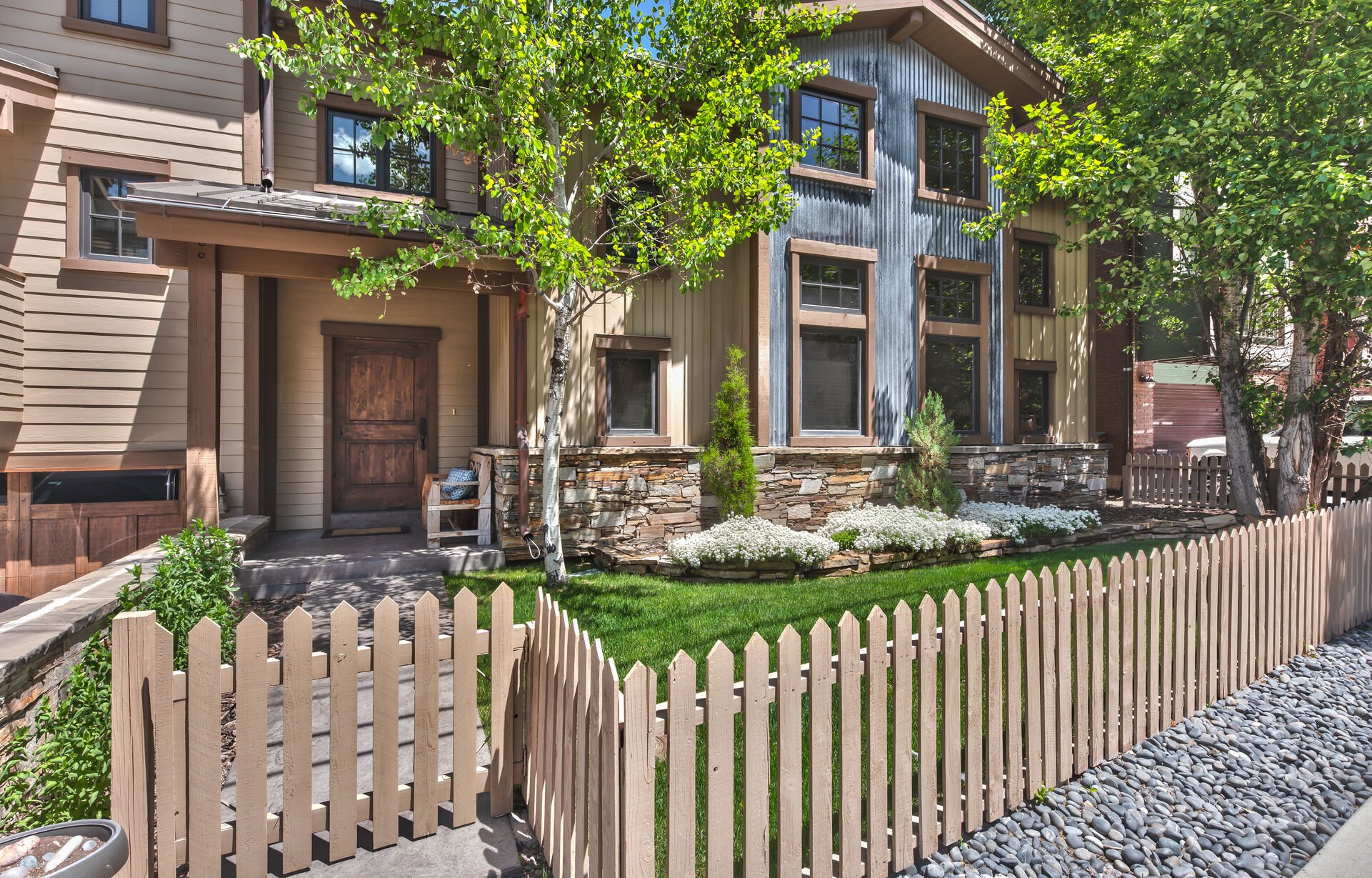
Front Entrance
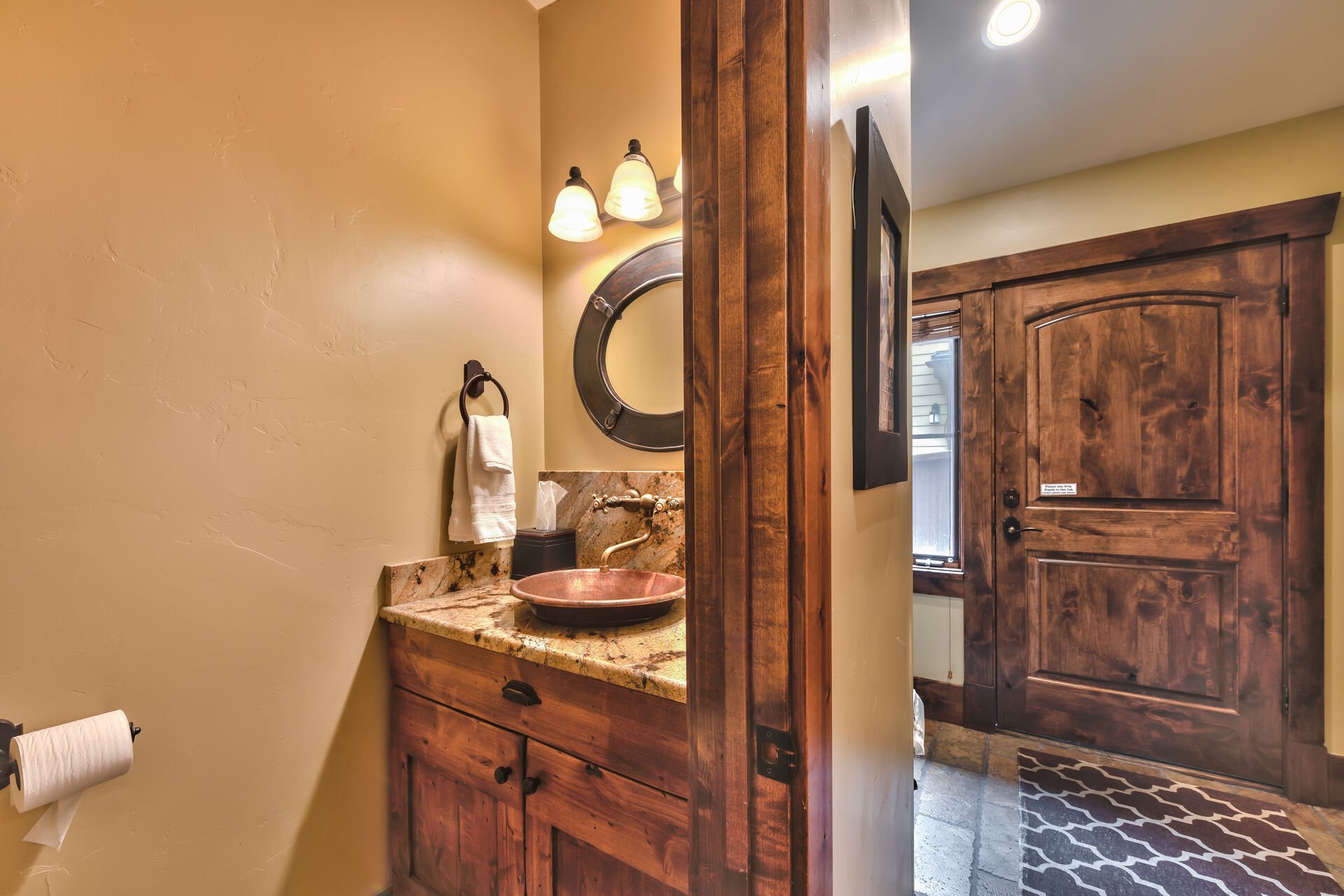
Main Level Powder Room
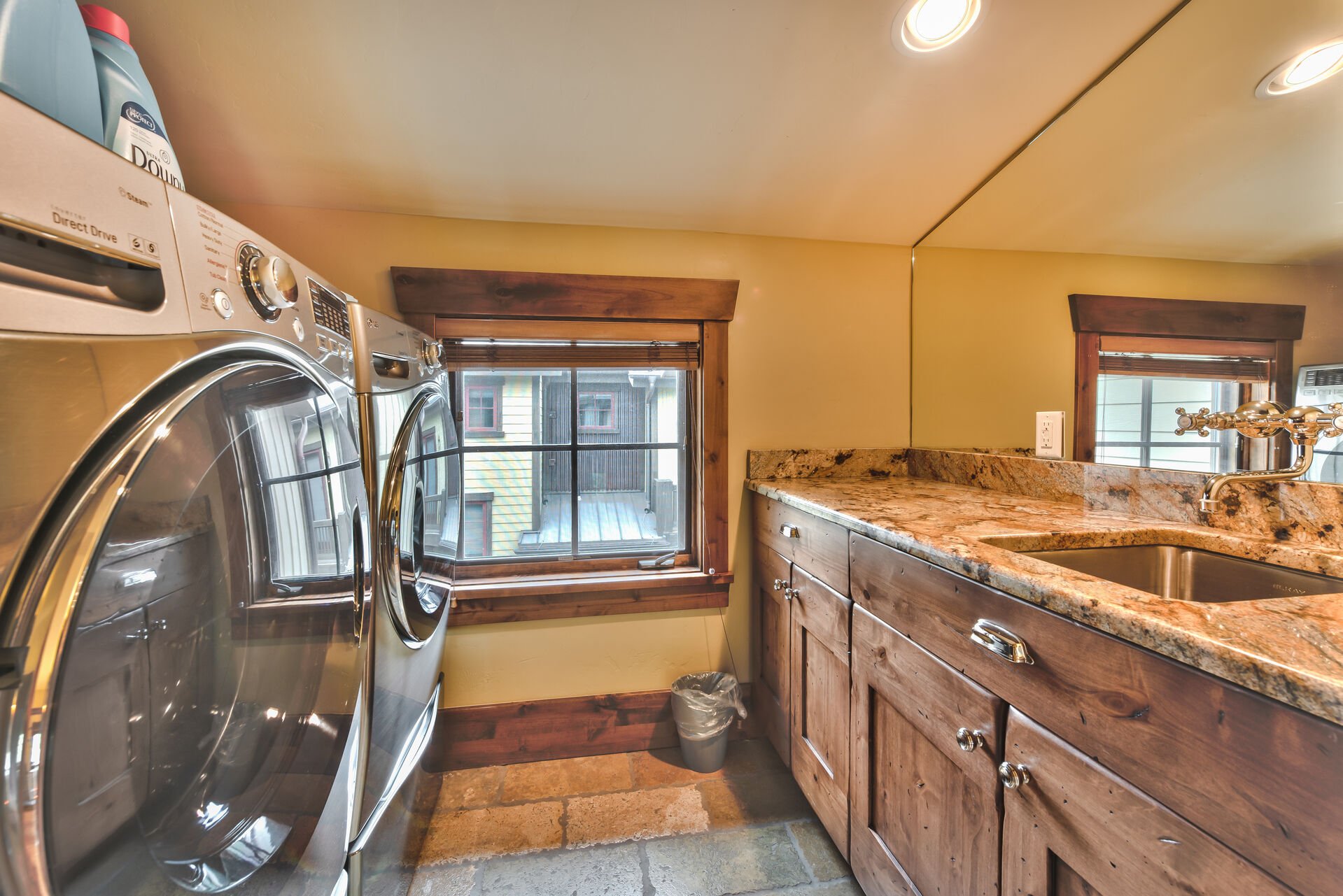
Laundry
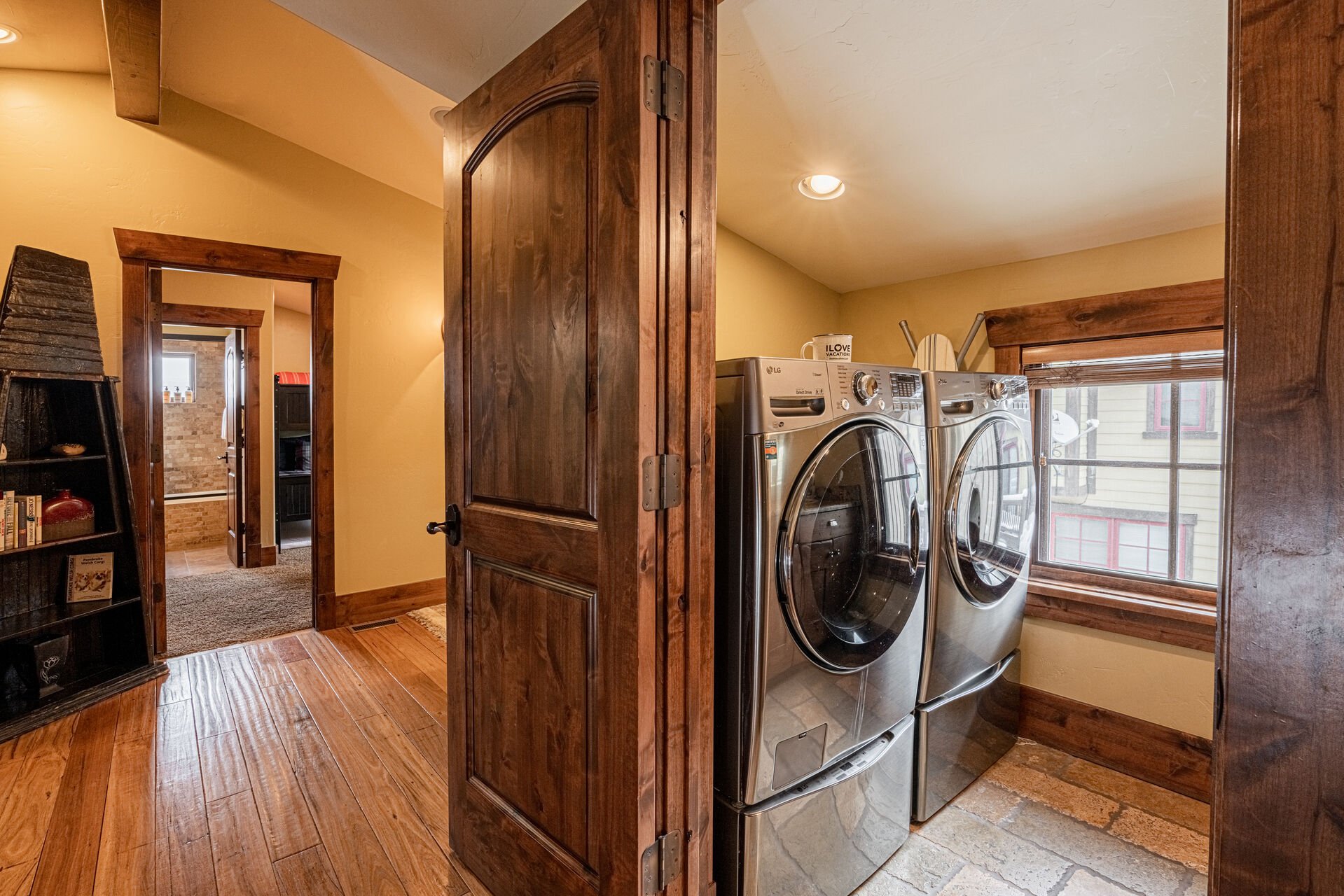
Laundry
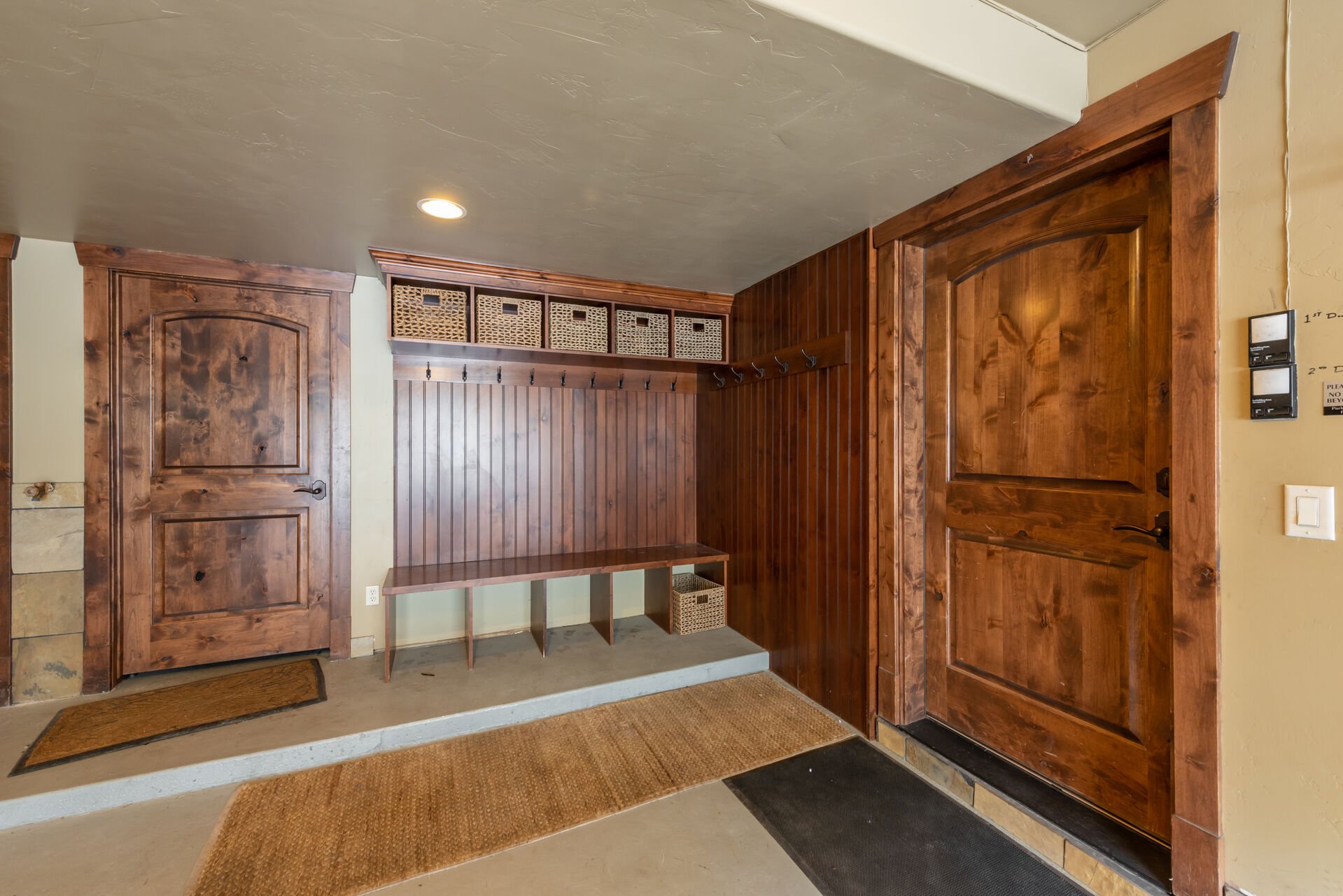
Garage with Equipment Storage
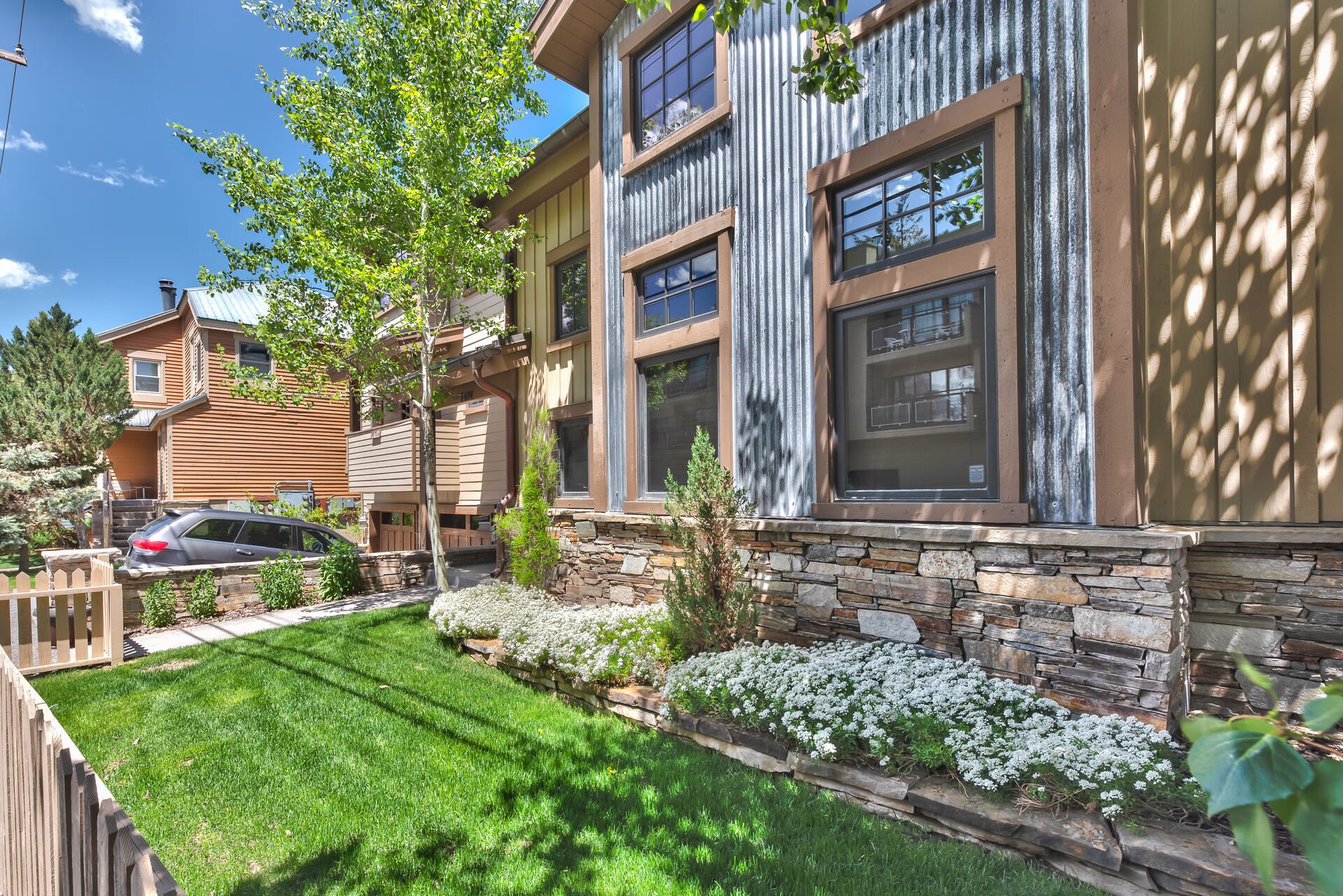
Exterior
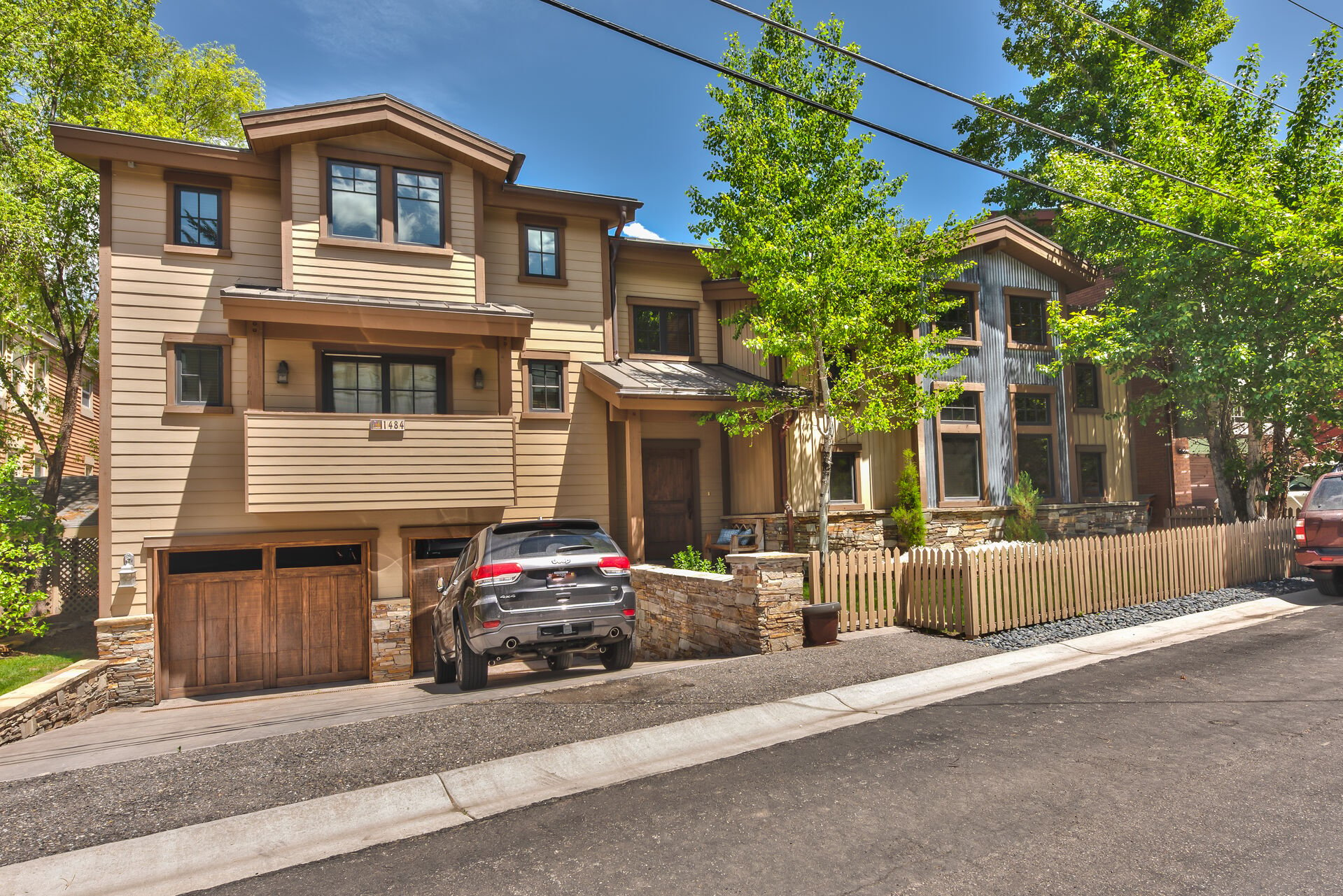
Exterior
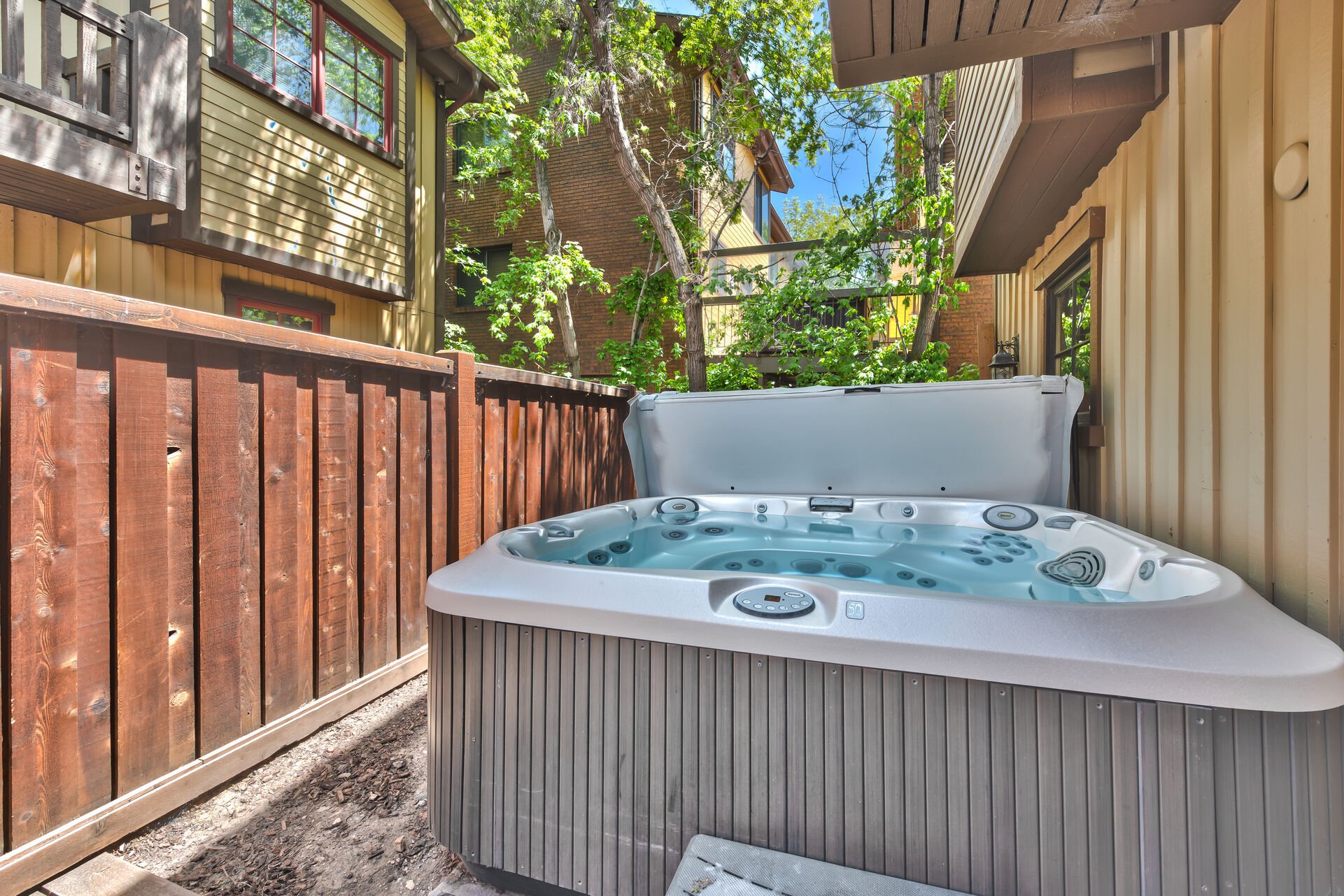
Private Hot Tub
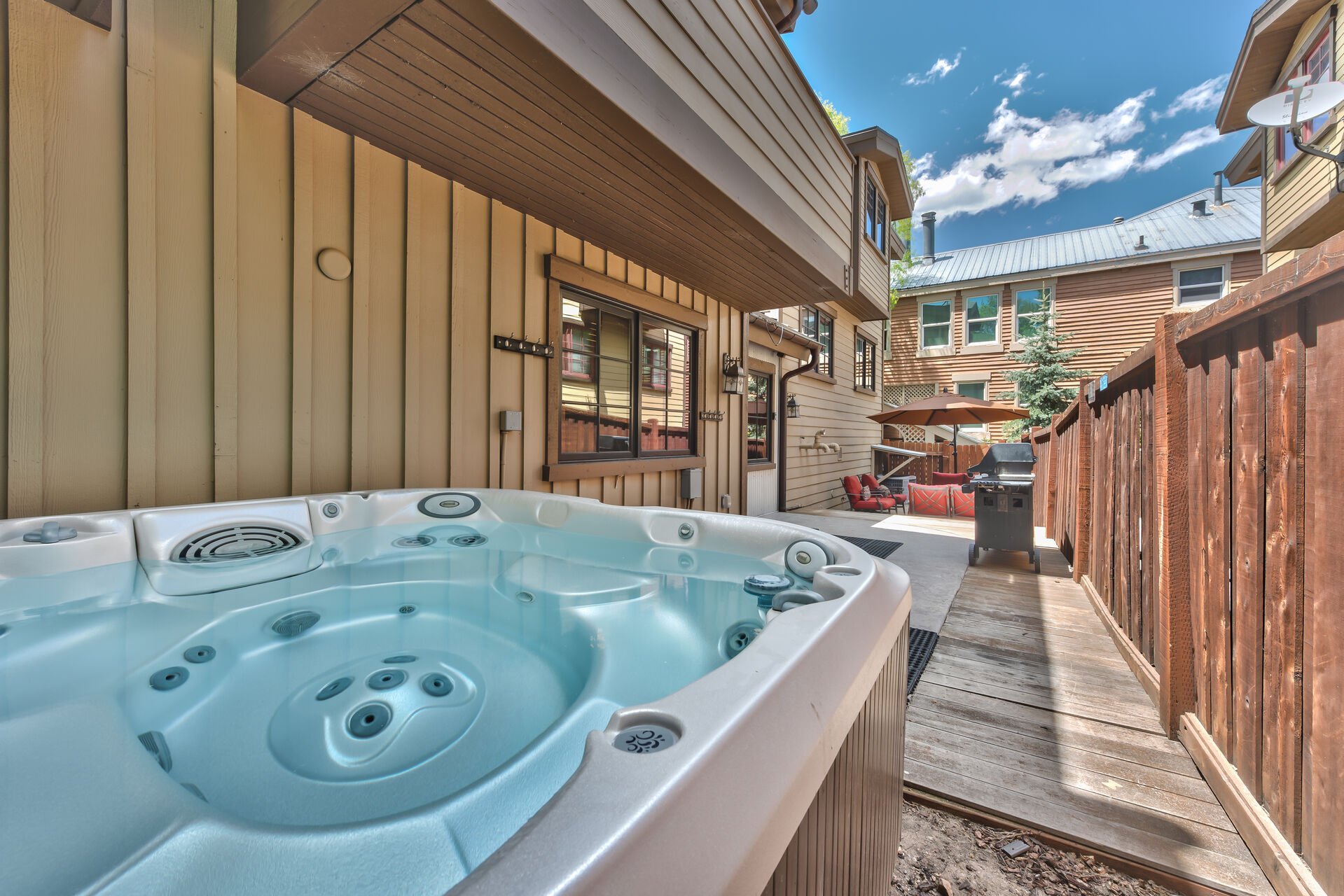
Back Patio with Private Hot Tub, BBQ, and Outdoor Dining
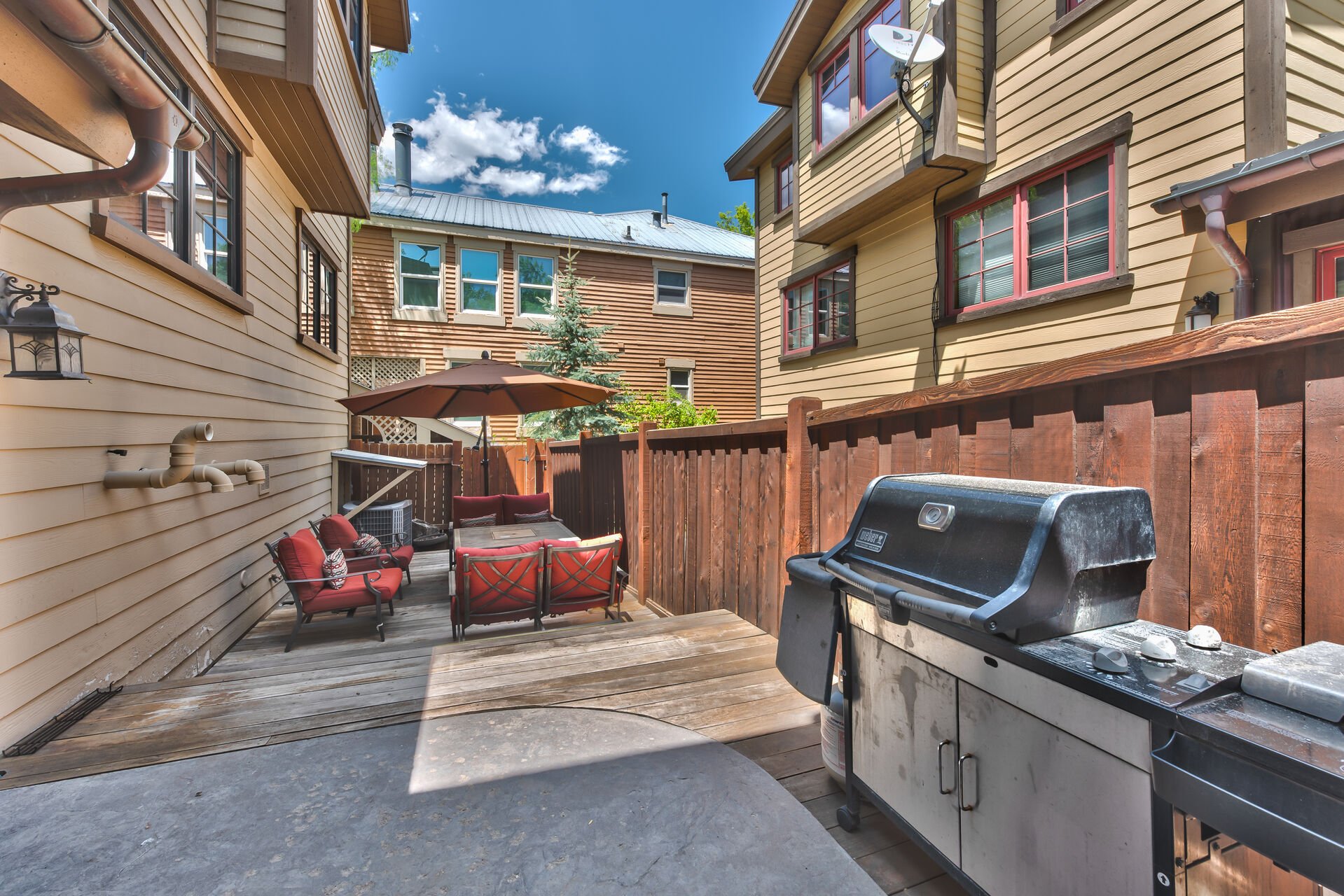
Back Patio with Private Hot Tub, BBQ, and Outdoor Dining
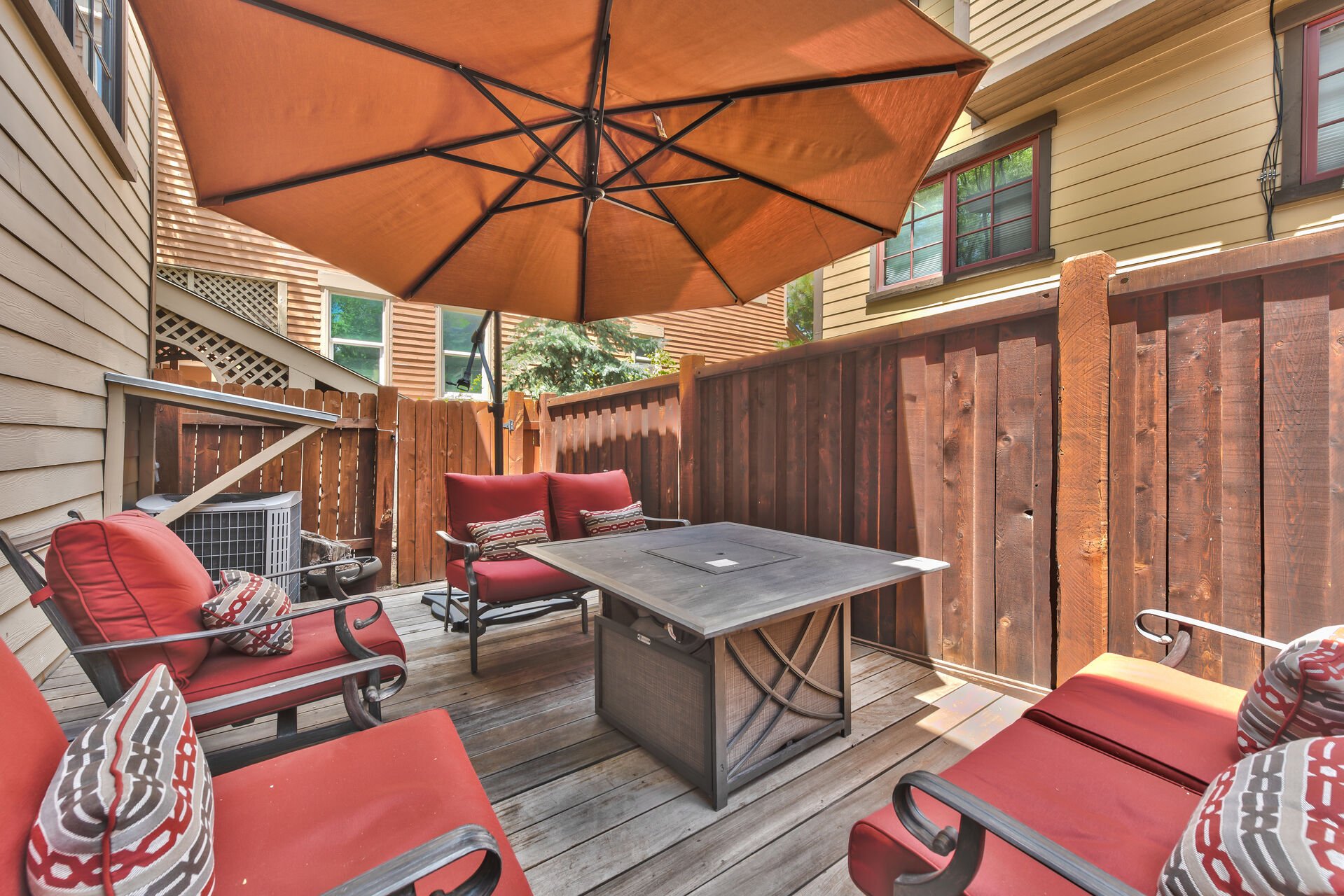
Back Patio Private Seating Area





































































































































 Secure Booking Experience
Secure Booking Experience