Park City Wasatch Springs 1045
Park City Wasatch Springs 1045
- 4Bed
- 3 Bath
- 11 Guests
Park City Wasatch Springs 1045 Description
Park City Wasatch Springs 1045 is a wonderful townhome situated about ten minutes away from everything the area offers including the ski resorts, Park City Main Street and even the Jordanelle Reservoir, making this a terrific choice any time of year.
This three-level townhome built in 2020 features 1,934 square feet, with four bedrooms and three and a half bathrooms, and can accommodate up to 11 guests.
You’ll enter the property through the garage and then go up a flight of stairs to the main level great room with the living room, kitchen and dining area.
Living Room: Features contemporary furnishings, including a sectional sofa with two chaises, 65” Smart TV and a cozy electric fireplace.
Stepping up two stairs puts you into the kitchen and dining area.
Kitchen: The kitchen is well equipped and provides stainless-steel appliances, including a gas range. Prep is easy on the spacious stone counters and there is a convenient center island with seating for four.
Dining Area: The dining area offers a large wood table and seating for eight, and access to the private balcony where you’ll find a BBQ grill and outdoor seating.
Bedrooms / Bathrooms:
Master Bedroom (upper level) — King size bed, 55” Smart TV, walk-in closet; the ensuite bathroom offers double sinks and a large tile and glass shower
Bedroom 2 (upper level) – Queen size bed, 50” Smart TV
Bedroom 3/bunk room (upper level) — A twin-over-full-over queen triple bunk bed, 50” Smart TV
Bedroom 4 (lower level) — Queen bed, 50” Smart TV
There are full shared bathrooms on the upper and lower levels with tub/shower combo
Main level half bathroom
Laundry: Washer and dryer in upper-level laundry closet
A/C: Yes, central
Pets: Not allowed
Wireless Internet: Yes, Free high-speed WIFI
Parking: Two-car garage, and additional driveway parking.
Security Cameras: No
Hot Tub: No
Distances:
Park City Historic Main Street: 5.7 miles
Deer Valley Resort: 6.7 miles
Park City Canyons Village: 8.2 miles
Park City Mountain Resort: 5.4 miles
Jordanelle Reservoir: 6.5 miles
Jordanelle Gondola: 7.4 miles
Grocery Store/Fresh Market: 4.7 miles
Liquor Store: 4.8 miles
Please note: Discounts are offered for reservations longer than 30 days. Contact Park City Rental Properties at 435-571-0024 for details!
CDC cleanings are performed using checklists following all CDC cleaning guidelines.
Virtual Tour
Amenities
- Checkin Available
- Checkout Available
- Not Available
- Available
- Checkin Available
- Checkout Available
- Not Available
Seasonal Rates (Nightly)
| Room | Beds | Baths | TVs | Comments |
|---|---|---|---|---|
| {[room.name]} |
{[room.beds_details]}
|
{[room.bathroom_details]}
|
{[room.television_details]}
|
{[room.comments]} |
| Season | Period | Min. Stay | Nightly Rate | Weekly Rate |
|---|---|---|---|---|
| {[rate.season_name]} | {[rate.period_begin]} - {[rate.period_end]} | {[rate.narrow_defined_days]} | {[rate.daily_first_interval_price]} | {[rate.weekly_price]} |
Park City Wasatch Springs 1045 is a wonderful townhome situated about ten minutes away from everything the area offers including the ski resorts, Park City Main Street and even the Jordanelle Reservoir, making this a terrific choice any time of year.
This three-level townhome built in 2020 features 1,934 square feet, with four bedrooms and three and a half bathrooms, and can accommodate up to 11 guests.
You’ll enter the property through the garage and then go up a flight of stairs to the main level great room with the living room, kitchen and dining area.
Living Room: Features contemporary furnishings, including a sectional sofa with two chaises, 65” Smart TV and a cozy electric fireplace.
Stepping up two stairs puts you into the kitchen and dining area.
Kitchen: The kitchen is well equipped and provides stainless-steel appliances, including a gas range. Prep is easy on the spacious stone counters and there is a convenient center island with seating for four.
Dining Area: The dining area offers a large wood table and seating for eight, and access to the private balcony where you’ll find a BBQ grill and outdoor seating.
Bedrooms / Bathrooms:
Master Bedroom (upper level) — King size bed, 55” Smart TV, walk-in closet; the ensuite bathroom offers double sinks and a large tile and glass shower
Bedroom 2 (upper level) – Queen size bed, 50” Smart TV
Bedroom 3/bunk room (upper level) — A twin-over-full-over queen triple bunk bed, 50” Smart TV
Bedroom 4 (lower level) — Queen bed, 50” Smart TV
There are full shared bathrooms on the upper and lower levels with tub/shower combo
Main level half bathroom
Laundry: Washer and dryer in upper-level laundry closet
A/C: Yes, central
Pets: Not allowed
Wireless Internet: Yes, Free high-speed WIFI
Parking: Two-car garage, and additional driveway parking.
Security Cameras: No
Hot Tub: No
Distances:
Park City Historic Main Street: 5.7 miles
Deer Valley Resort: 6.7 miles
Park City Canyons Village: 8.2 miles
Park City Mountain Resort: 5.4 miles
Jordanelle Reservoir: 6.5 miles
Jordanelle Gondola: 7.4 miles
Grocery Store/Fresh Market: 4.7 miles
Liquor Store: 4.8 miles
Please note: Discounts are offered for reservations longer than 30 days. Contact Park City Rental Properties at 435-571-0024 for details!
CDC cleanings are performed using checklists following all CDC cleaning guidelines.
- Checkin Available
- Checkout Available
- Not Available
- Available
- Checkin Available
- Checkout Available
- Not Available
Seasonal Rates (Nightly)
| Season | Period | Min. Stay | Nightly Rate | Weekly Rate |
|---|---|---|---|---|
| {[rate.season_name]} | {[rate.period_begin]} - {[rate.period_end]} | {[rate.narrow_defined_days]} | {[rate.daily_first_interval_price]} | {[rate.weekly_price]} |
| Room | Beds | Baths | TVs | Comments |
|---|---|---|---|---|
| {[room.name]} |
{[room.beds_details]}
|
{[room.bathroom_details]}
|
{[room.television_details]}
|
{[room.comments]} |
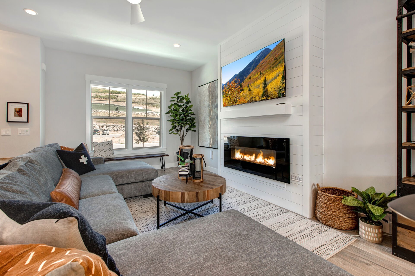
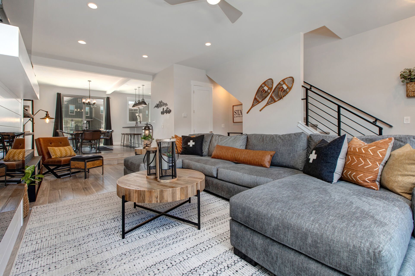
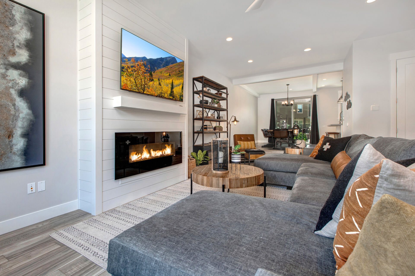
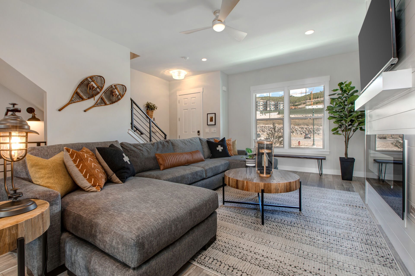
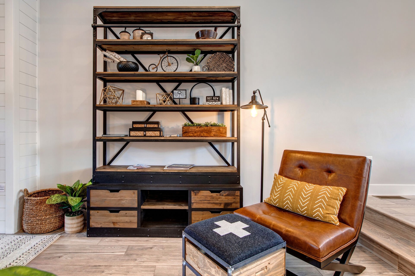
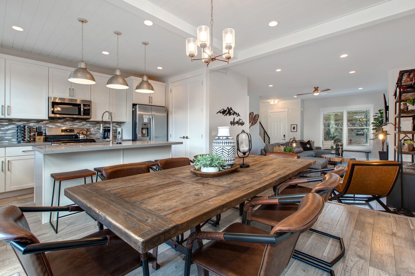
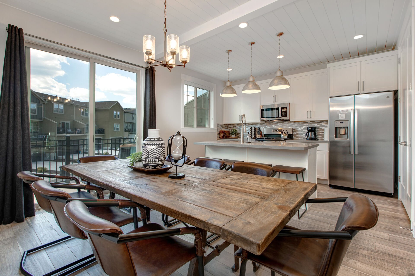
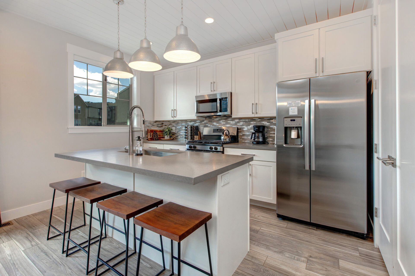
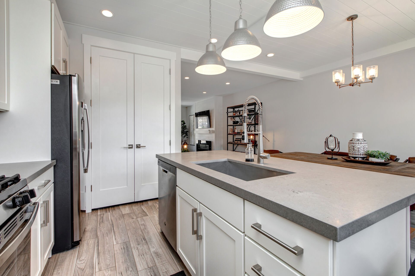
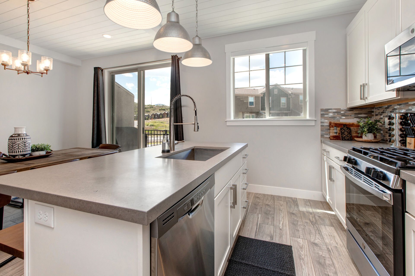
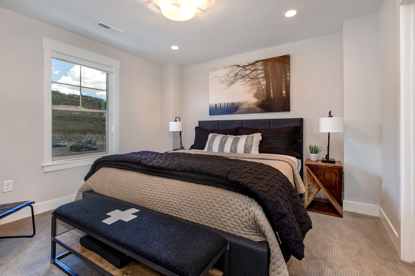
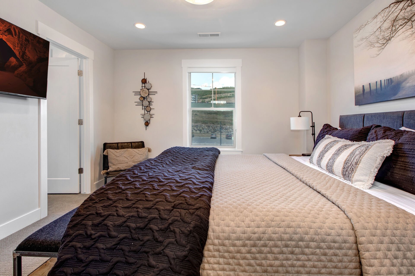
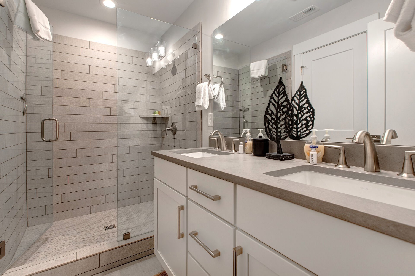
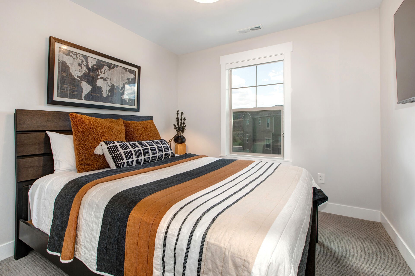
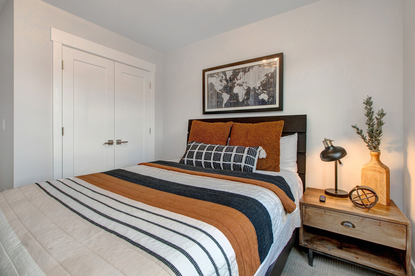
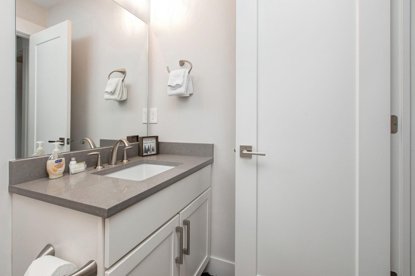
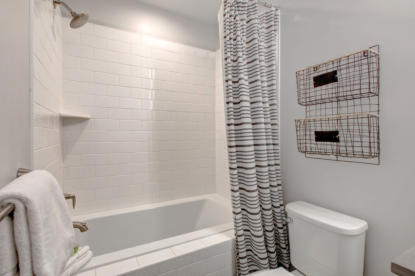
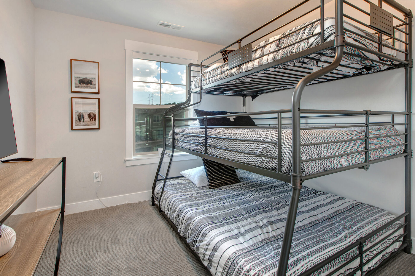
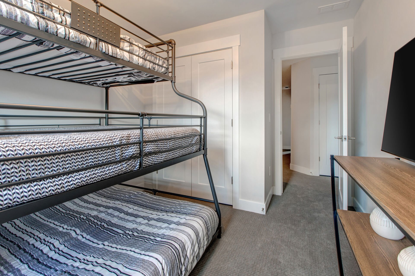
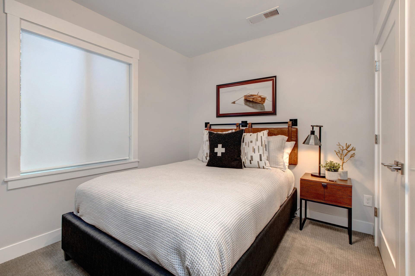
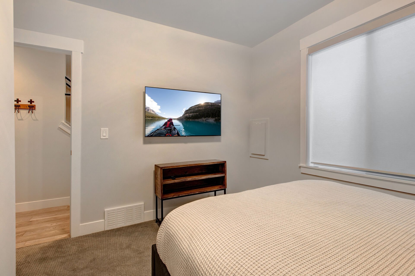
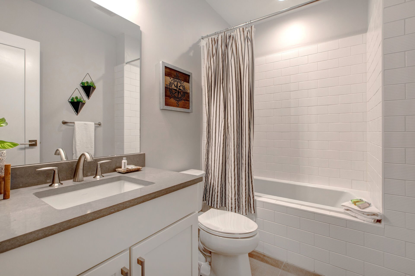
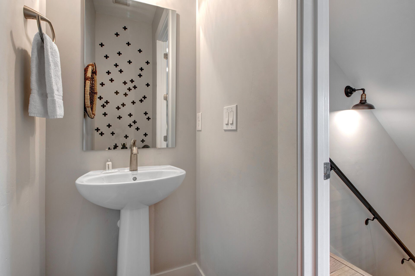
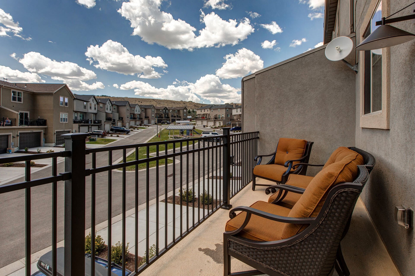
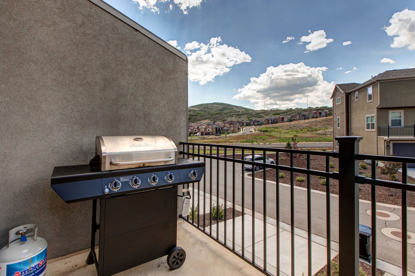
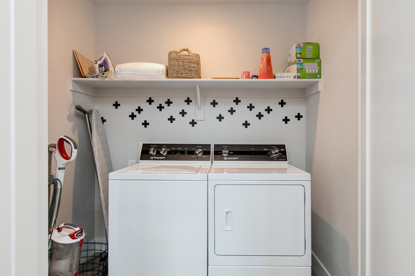
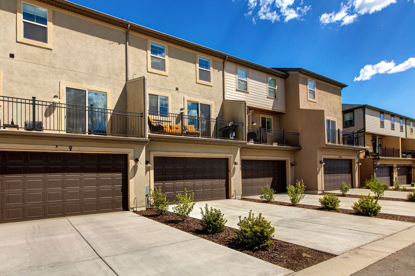
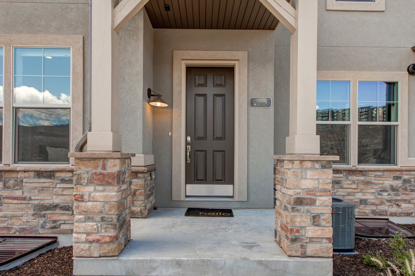
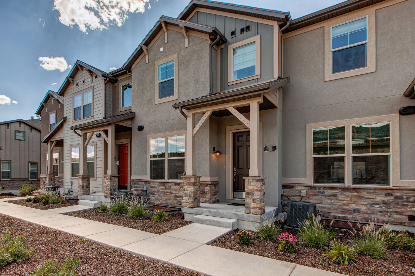
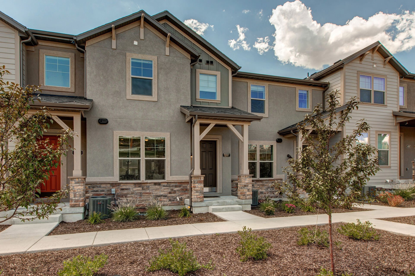
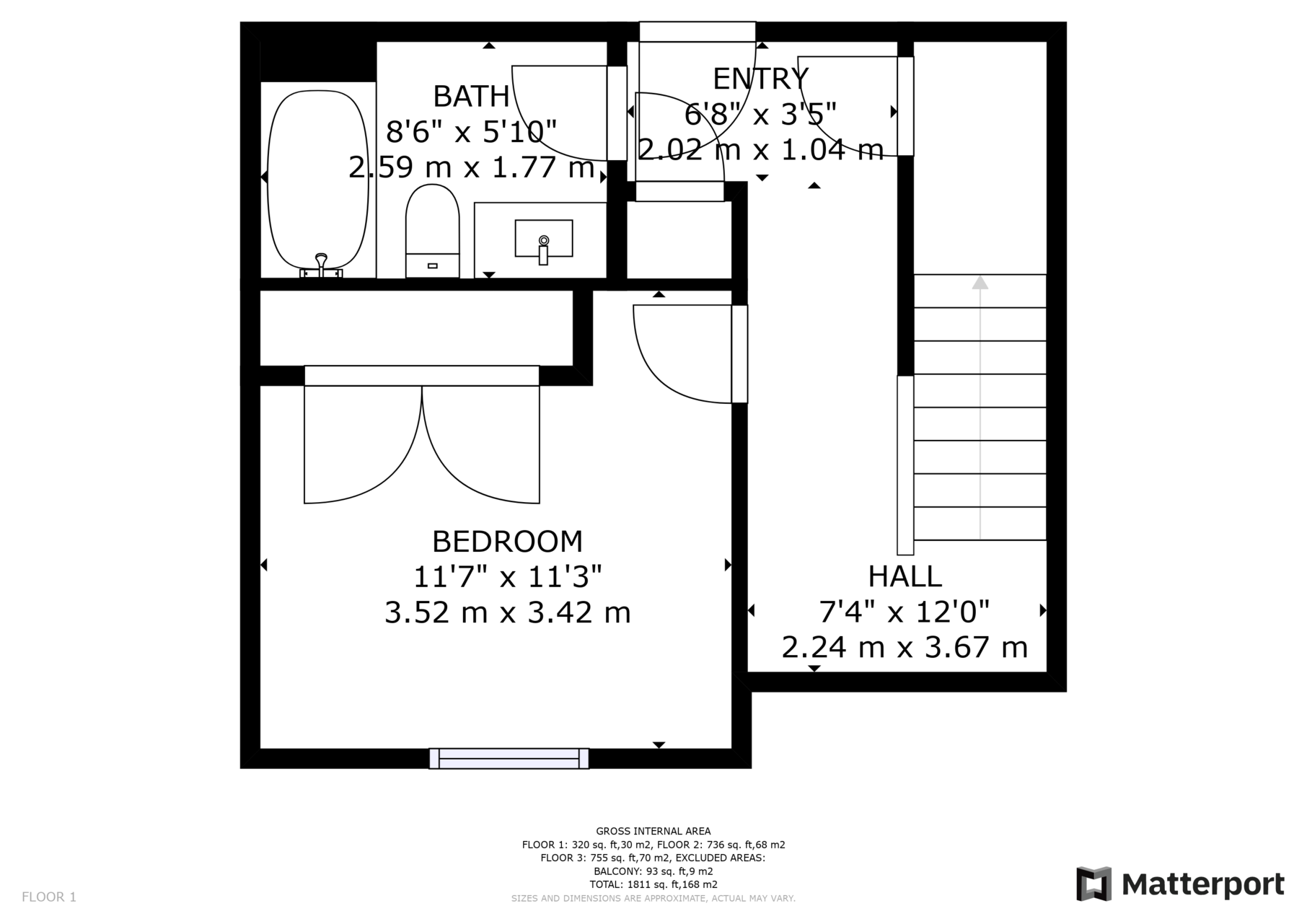
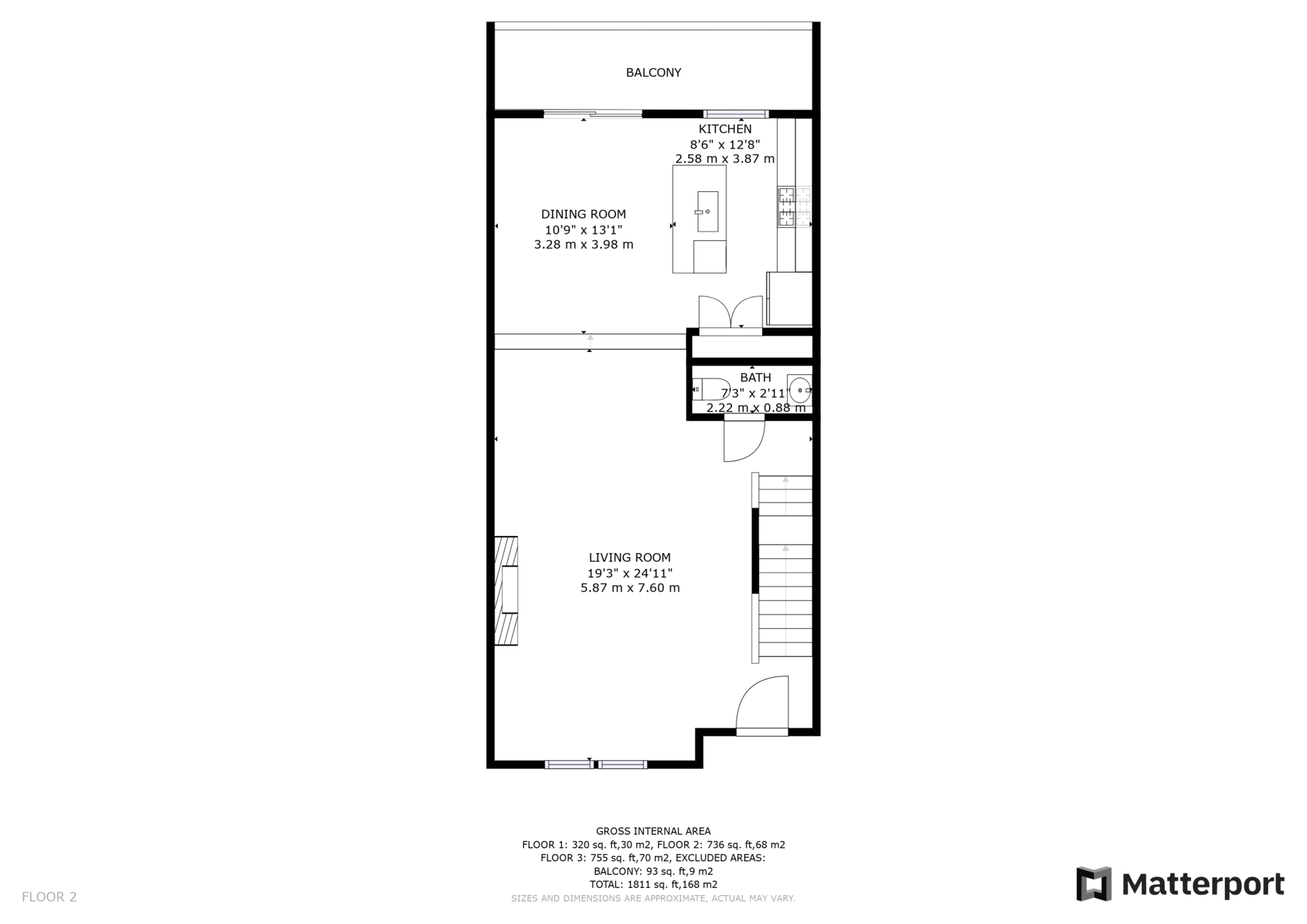
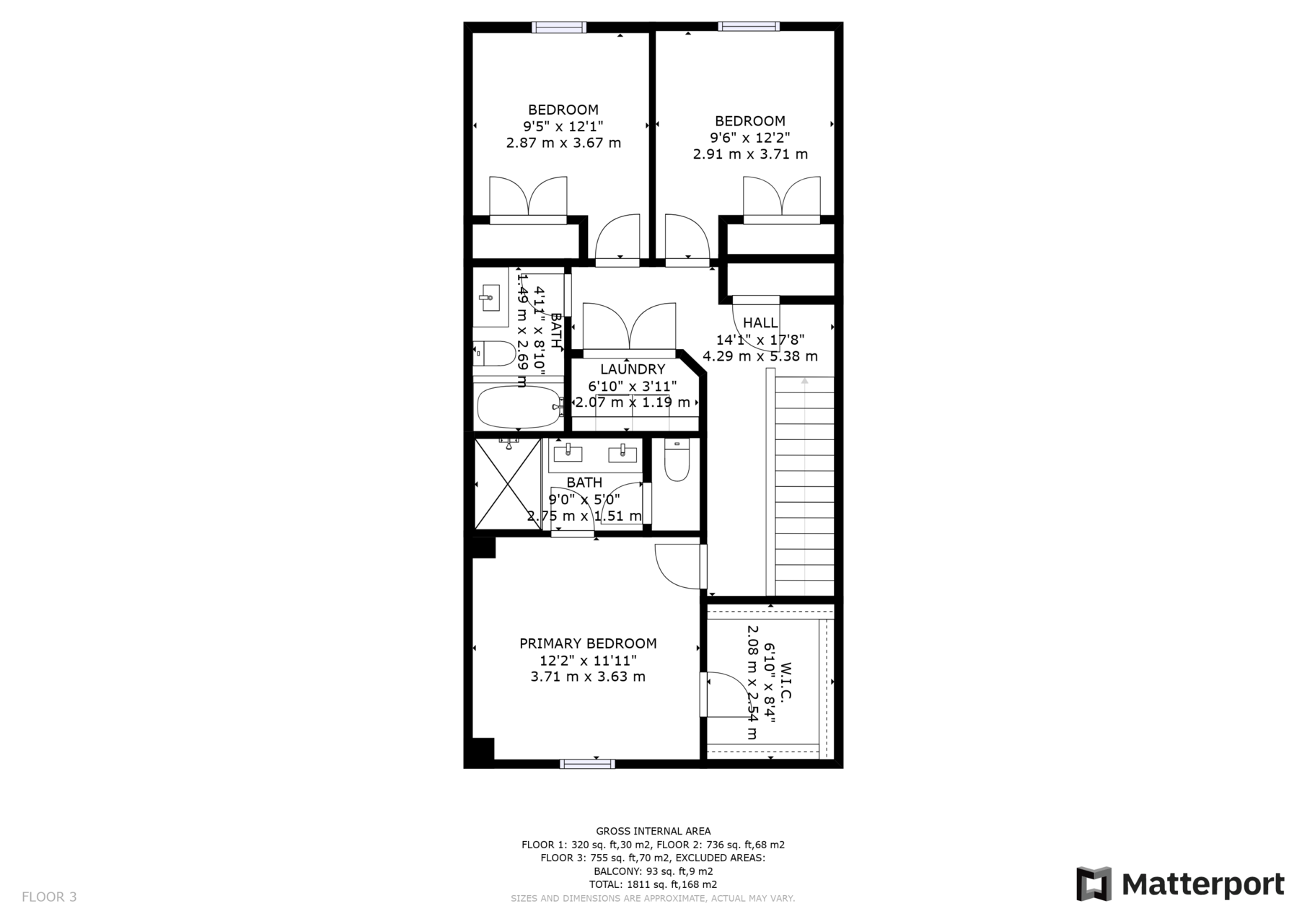







































































 Secure Booking Experience
Secure Booking Experience