View Photos
Park City Silver Star 202 (Ski-In/Ski-Out)
Park City Silver Star 202 (Ski-In/Ski-Out)
- 2Bed
- 2 Bath
- 7 Guests
Park City Silver Star 202 (Ski-In/Ski-Out) Description
The gorgeous Park City Silver Star 202 Ski-In/Ski-Out is ideal for your next Park City getaway — any time of year. You will not only have convenient ski-/in-ski out access to the slopes of Park City Mountain Resort, you are within walking distance to the Park City Golf Course. This home is also situated on the free bus route for convenient transportation throughout the entire area including Kimball Junction, Main Street, and Deer Valley.
This modern three-level townhome is 1,420 square feet of luxury living space, offering two bedrooms and two and a half bathrooms to easily accommodate up to 7 guests
You will enter the townhome on first level via the communal garage. Up a flight of stairs, you will enter the main level great room, holding the living room, kitchen and dining area. There is also the main level front door with access to common areas including a fire pit with seating.
Living Room: This room offers mountain contemporary furnishings, including a plush leather sofa sleeper, a Smart TV, and a warm gas fireplace. There is access to the balcony that features a seating for two and a natural gas BBQ with some mountain views.
Kitchen: Fully equipped gourmet kitchen features a Sub Zero fridge, high-end Viking appliances, including a four-burner gas range with griddle and a convection oven. Enjoy the granite counters with plenty of space for meal prep or entertaining, the kitchen bar has seating for two, and lovely hardwood flooring throughout.
Dining Room: The dining area has a large table with seating for up to 8 people.
Bedrooms / Bathrooms:
Grand Bedroom Suite (upper level)— King size bed, Smart TV, private balcony; the en suite bathroom boasts double sinks with stone counters, a jetted tub and a spacious tile shower, and a water closet
Bedroom 2 (lower level) — Full bed, Twin over Twin Bunkbed, Smart TV, and a private bathroom with a tub/shower combo
Community Amenities:
The Silver Star community offers great amenities for any time of the year.
The clubhouse has a heated community pool, large Jacuzzi, and a fitness center open all year-round, as well as the Silver Star private shuttle for transportation to nearby locations. This shuttle operates in the winter season only.
On-site amenities include a ticket window for lift tickets, the Silver Star chair lift, and a ski/snowboard rental shop. Also on-site is the Silver Star Café, that has been featured as a top restaurant on Diners, Drive-ins and Dives, for fabulous dining or for the après ski experience.
Hot tub: Yes, private and communal
Ski storage: Yes, a private ski locker
Laundry: Laundry room on lower level with full-size washer and dryer
A/C: Yes, Central
Wireless Internet: Yes, Free high speed WIFI
Parking: One assigned parking space in the heated communal garage
Pets: Yes, up to one dog allowed with prior approval only and $150 nonrefundable pet fee
Distances:
Park City Mountain Resort: On-site is the Silver Star lift/ticket office
Park City Mountain Resort Center: 0.9 miles
Park City Canyons Village: 3.8 miles
Deer Valley Resort: 2.9 miles
Park City Golf Course: 0.5 miles
Nearest Bus Stop: On shuttle route or take the Silver Star private shuttle
Grocery Stores/The Market at Park City: 0.7 miles
Liquor Stores: 0.7 miles
Please note: Discounts are offered for reservations more than 30 days. Contact Park City Rental Properties at 435-571-0024 for details!
Read More + This modern three-level townhome is 1,420 square feet of luxury living space, offering two bedrooms and two and a half bathrooms to easily accommodate up to 7 guests
You will enter the townhome on first level via the communal garage. Up a flight of stairs, you will enter the main level great room, holding the living room, kitchen and dining area. There is also the main level front door with access to common areas including a fire pit with seating.
Living Room: This room offers mountain contemporary furnishings, including a plush leather sofa sleeper, a Smart TV, and a warm gas fireplace. There is access to the balcony that features a seating for two and a natural gas BBQ with some mountain views.
Kitchen: Fully equipped gourmet kitchen features a Sub Zero fridge, high-end Viking appliances, including a four-burner gas range with griddle and a convection oven. Enjoy the granite counters with plenty of space for meal prep or entertaining, the kitchen bar has seating for two, and lovely hardwood flooring throughout.
Dining Room: The dining area has a large table with seating for up to 8 people.
Bedrooms / Bathrooms:
Grand Bedroom Suite (upper level)— King size bed, Smart TV, private balcony; the en suite bathroom boasts double sinks with stone counters, a jetted tub and a spacious tile shower, and a water closet
Bedroom 2 (lower level) — Full bed, Twin over Twin Bunkbed, Smart TV, and a private bathroom with a tub/shower combo
Community Amenities:
The Silver Star community offers great amenities for any time of the year.
The clubhouse has a heated community pool, large Jacuzzi, and a fitness center open all year-round, as well as the Silver Star private shuttle for transportation to nearby locations. This shuttle operates in the winter season only.
On-site amenities include a ticket window for lift tickets, the Silver Star chair lift, and a ski/snowboard rental shop. Also on-site is the Silver Star Café, that has been featured as a top restaurant on Diners, Drive-ins and Dives, for fabulous dining or for the après ski experience.
Hot tub: Yes, private and communal
Ski storage: Yes, a private ski locker
Laundry: Laundry room on lower level with full-size washer and dryer
A/C: Yes, Central
Wireless Internet: Yes, Free high speed WIFI
Parking: One assigned parking space in the heated communal garage
Pets: Yes, up to one dog allowed with prior approval only and $150 nonrefundable pet fee
Distances:
Park City Mountain Resort: On-site is the Silver Star lift/ticket office
Park City Mountain Resort Center: 0.9 miles
Park City Canyons Village: 3.8 miles
Deer Valley Resort: 2.9 miles
Park City Golf Course: 0.5 miles
Nearest Bus Stop: On shuttle route or take the Silver Star private shuttle
Grocery Stores/The Market at Park City: 0.7 miles
Liquor Stores: 0.7 miles
Please note: Discounts are offered for reservations more than 30 days. Contact Park City Rental Properties at 435-571-0024 for details!
Virtual Tour
Amenities
Home Amenities
Washer/Dryer
Jetted Tub(s)
Fully Equipped Kitchen
All Bedrooms Have TVs
Walk to Slopes
Located on Free Shuttle Route
Ski Storage
TV
Coffee Maker
Common Area Pool
Changeover/Arrival Day
24Hr Check-In
Entertainment
Television
Satellite or Cable
Laptop Friendly
Kitchen and Dining
Coffee Maker
Cooking Basics
Outdoor
Patio Or Balcony
Amenities
Fireplace
Air Conditioning
Heating
Washer
Dryer
Parking
Garage
Fitness Room (Communal)
Hair Dryer
Iron Board
Elevator
Iron
Pool/Spa
Communal Pool
Hot Tub
Suitability
Smoking Not Allowed
Attractions
Ski In Ski Out
- Checkin Available
- Checkout Available
- Not Available
- Available
- Checkin Available
- Checkout Available
- Not Available
Seasonal Rates (Nightly)
Select number of months to display:
More Reviews
| Room | Beds | Baths | TVs | Comments |
|---|---|---|---|---|
| {[room.name]} |
{[room.beds_details]}
|
{[room.bathroom_details]}
|
{[room.television_details]}
|
{[room.comments]} |
| Season | Period | Min. Stay | Nightly Rate | Weekly Rate |
|---|---|---|---|---|
| {[rate.season_name]} | {[rate.period_begin]} - {[rate.period_end]} | {[rate.narrow_defined_days]} | {[rate.daily_first_interval_price]} | {[rate.weekly_price]} |
The gorgeous Park City Silver Star 202 Ski-In/Ski-Out is ideal for your next Park City getaway — any time of year. You will not only have convenient ski-/in-ski out access to the slopes of Park City Mountain Resort, you are within walking distance to the Park City Golf Course. This home is also situated on the free bus route for convenient transportation throughout the entire area including Kimball Junction, Main Street, and Deer Valley.
This modern three-level townhome is 1,420 square feet of luxury living space, offering two bedrooms and two and a half bathrooms to easily accommodate up to 7 guests
You will enter the townhome on first level via the communal garage. Up a flight of stairs, you will enter the main level great room, holding the living room, kitchen and dining area. There is also the main level front door with access to common areas including a fire pit with seating.
Living Room: This room offers mountain contemporary furnishings, including a plush leather sofa sleeper, a Smart TV, and a warm gas fireplace. There is access to the balcony that features a seating for two and a natural gas BBQ with some mountain views.
Kitchen: Fully equipped gourmet kitchen features a Sub Zero fridge, high-end Viking appliances, including a four-burner gas range with griddle and a convection oven. Enjoy the granite counters with plenty of space for meal prep or entertaining, the kitchen bar has seating for two, and lovely hardwood flooring throughout.
Dining Room: The dining area has a large table with seating for up to 8 people.
Bedrooms / Bathrooms:
Grand Bedroom Suite (upper level)— King size bed, Smart TV, private balcony; the en suite bathroom boasts double sinks with stone counters, a jetted tub and a spacious tile shower, and a water closet
Bedroom 2 (lower level) — Full bed, Twin over Twin Bunkbed, Smart TV, and a private bathroom with a tub/shower combo
Community Amenities:
The Silver Star community offers great amenities for any time of the year.
The clubhouse has a heated community pool, large Jacuzzi, and a fitness center open all year-round, as well as the Silver Star private shuttle for transportation to nearby locations. This shuttle operates in the winter season only.
On-site amenities include a ticket window for lift tickets, the Silver Star chair lift, and a ski/snowboard rental shop. Also on-site is the Silver Star Café, that has been featured as a top restaurant on Diners, Drive-ins and Dives, for fabulous dining or for the après ski experience.
Hot tub: Yes, private and communal
Ski storage: Yes, a private ski locker
Laundry: Laundry room on lower level with full-size washer and dryer
A/C: Yes, Central
Wireless Internet: Yes, Free high speed WIFI
Parking: One assigned parking space in the heated communal garage
Pets: Yes, up to one dog allowed with prior approval only and $150 nonrefundable pet fee
Distances:
Park City Mountain Resort: On-site is the Silver Star lift/ticket office
Park City Mountain Resort Center: 0.9 miles
Park City Canyons Village: 3.8 miles
Deer Valley Resort: 2.9 miles
Park City Golf Course: 0.5 miles
Nearest Bus Stop: On shuttle route or take the Silver Star private shuttle
Grocery Stores/The Market at Park City: 0.7 miles
Liquor Stores: 0.7 miles
Please note: Discounts are offered for reservations more than 30 days. Contact Park City Rental Properties at 435-571-0024 for details!
This modern three-level townhome is 1,420 square feet of luxury living space, offering two bedrooms and two and a half bathrooms to easily accommodate up to 7 guests
You will enter the townhome on first level via the communal garage. Up a flight of stairs, you will enter the main level great room, holding the living room, kitchen and dining area. There is also the main level front door with access to common areas including a fire pit with seating.
Living Room: This room offers mountain contemporary furnishings, including a plush leather sofa sleeper, a Smart TV, and a warm gas fireplace. There is access to the balcony that features a seating for two and a natural gas BBQ with some mountain views.
Kitchen: Fully equipped gourmet kitchen features a Sub Zero fridge, high-end Viking appliances, including a four-burner gas range with griddle and a convection oven. Enjoy the granite counters with plenty of space for meal prep or entertaining, the kitchen bar has seating for two, and lovely hardwood flooring throughout.
Dining Room: The dining area has a large table with seating for up to 8 people.
Bedrooms / Bathrooms:
Grand Bedroom Suite (upper level)— King size bed, Smart TV, private balcony; the en suite bathroom boasts double sinks with stone counters, a jetted tub and a spacious tile shower, and a water closet
Bedroom 2 (lower level) — Full bed, Twin over Twin Bunkbed, Smart TV, and a private bathroom with a tub/shower combo
Community Amenities:
The Silver Star community offers great amenities for any time of the year.
The clubhouse has a heated community pool, large Jacuzzi, and a fitness center open all year-round, as well as the Silver Star private shuttle for transportation to nearby locations. This shuttle operates in the winter season only.
On-site amenities include a ticket window for lift tickets, the Silver Star chair lift, and a ski/snowboard rental shop. Also on-site is the Silver Star Café, that has been featured as a top restaurant on Diners, Drive-ins and Dives, for fabulous dining or for the après ski experience.
Hot tub: Yes, private and communal
Ski storage: Yes, a private ski locker
Laundry: Laundry room on lower level with full-size washer and dryer
A/C: Yes, Central
Wireless Internet: Yes, Free high speed WIFI
Parking: One assigned parking space in the heated communal garage
Pets: Yes, up to one dog allowed with prior approval only and $150 nonrefundable pet fee
Distances:
Park City Mountain Resort: On-site is the Silver Star lift/ticket office
Park City Mountain Resort Center: 0.9 miles
Park City Canyons Village: 3.8 miles
Deer Valley Resort: 2.9 miles
Park City Golf Course: 0.5 miles
Nearest Bus Stop: On shuttle route or take the Silver Star private shuttle
Grocery Stores/The Market at Park City: 0.7 miles
Liquor Stores: 0.7 miles
Please note: Discounts are offered for reservations more than 30 days. Contact Park City Rental Properties at 435-571-0024 for details!
Home Amenities
Washer/Dryer
Jetted Tub(s)
Fully Equipped Kitchen
All Bedrooms Have TVs
Walk to Slopes
Located on Free Shuttle Route
Ski Storage
TV
Coffee Maker
Common Area Pool
Changeover/Arrival Day
24Hr Check-In
Entertainment
Television
Satellite or Cable
Laptop Friendly
Kitchen and Dining
Coffee Maker
Cooking Basics
Outdoor
Patio Or Balcony
Amenities
Fireplace
Air Conditioning
Heating
Washer
Dryer
Parking
Garage
Fitness Room (Communal)
Hair Dryer
Iron Board
Elevator
Iron
Pool/Spa
Communal Pool
Hot Tub
Suitability
Smoking Not Allowed
Attractions
Ski In Ski Out
- Checkin Available
- Checkout Available
- Not Available
- Available
- Checkin Available
- Checkout Available
- Not Available
Seasonal Rates (Nightly)
Select number of months to display:
Rates
| Season | Period | Min. Stay | Nightly Rate | Weekly Rate |
|---|---|---|---|---|
| {[rate.season_name]} | {[rate.period_begin]} - {[rate.period_end]} | {[rate.narrow_defined_days]} | {[rate.daily_first_interval_price]} | {[rate.weekly_price]} |
Rooms Details
| Room | Beds | Baths | TVs | Comments |
|---|---|---|---|---|
| {[room.name]} |
{[room.beds_details]}
|
{[room.bathroom_details]}
|
{[room.television_details]}
|
{[room.comments]} |
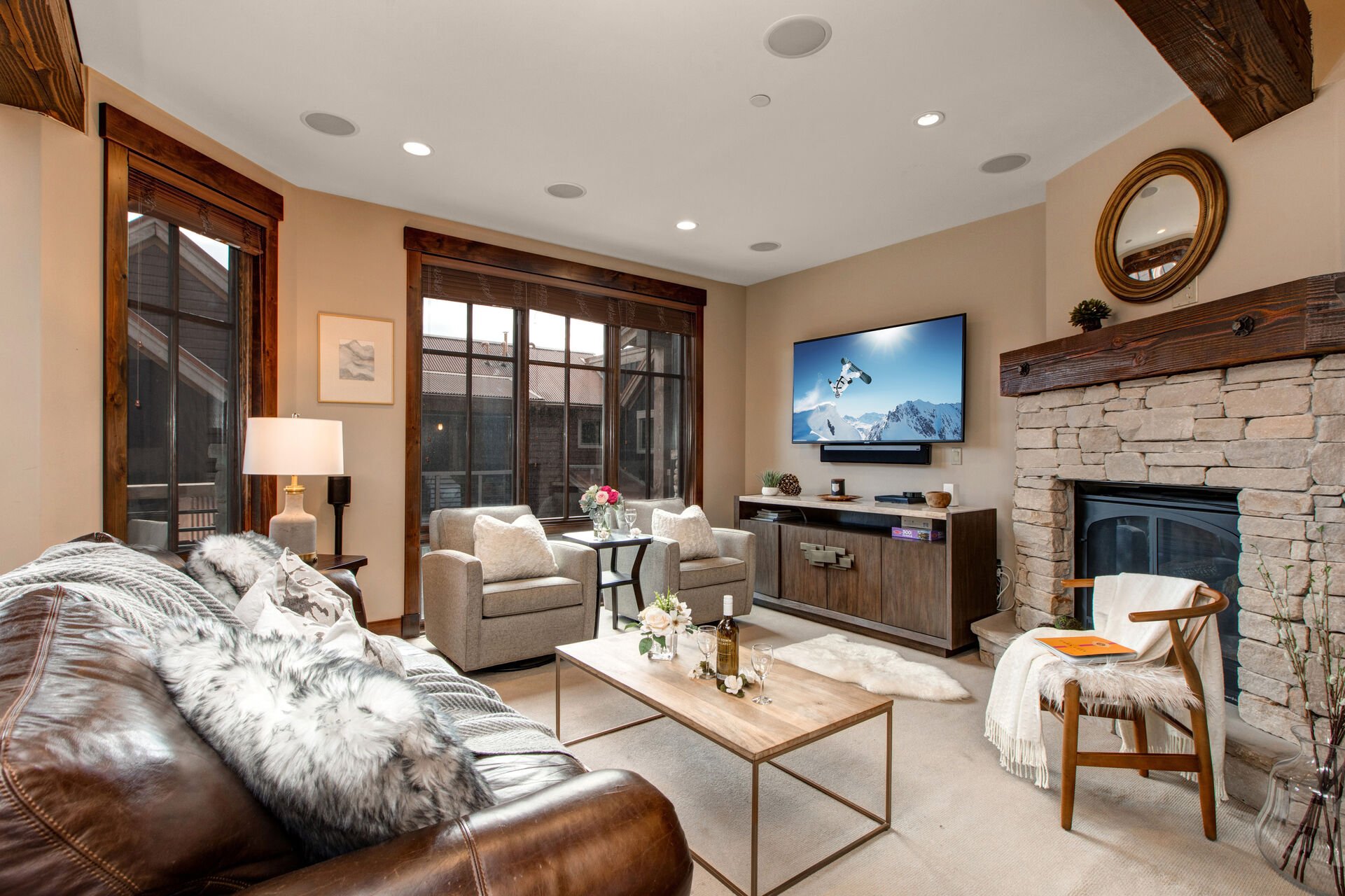
Living Room with plush leather sofa with sofa sleeper, rotating arm chairs, 65" Samsung smart tv, Sonos bar, and gas fireplace
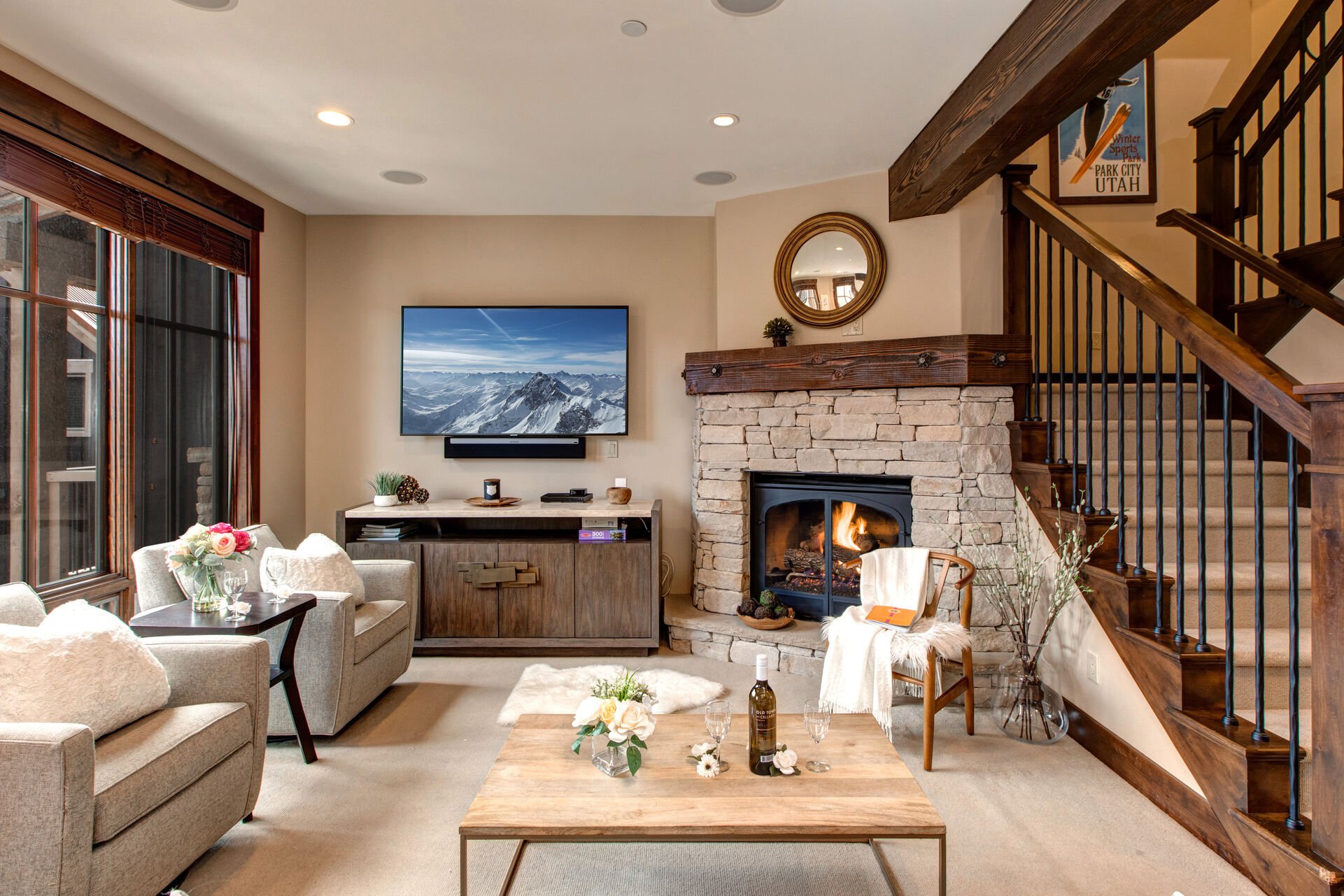
Living Room with plush leather sofa with sofa sleeper, rotating arm chairs, 65" Samsung smart tv, Sonos bar, and gas fireplace
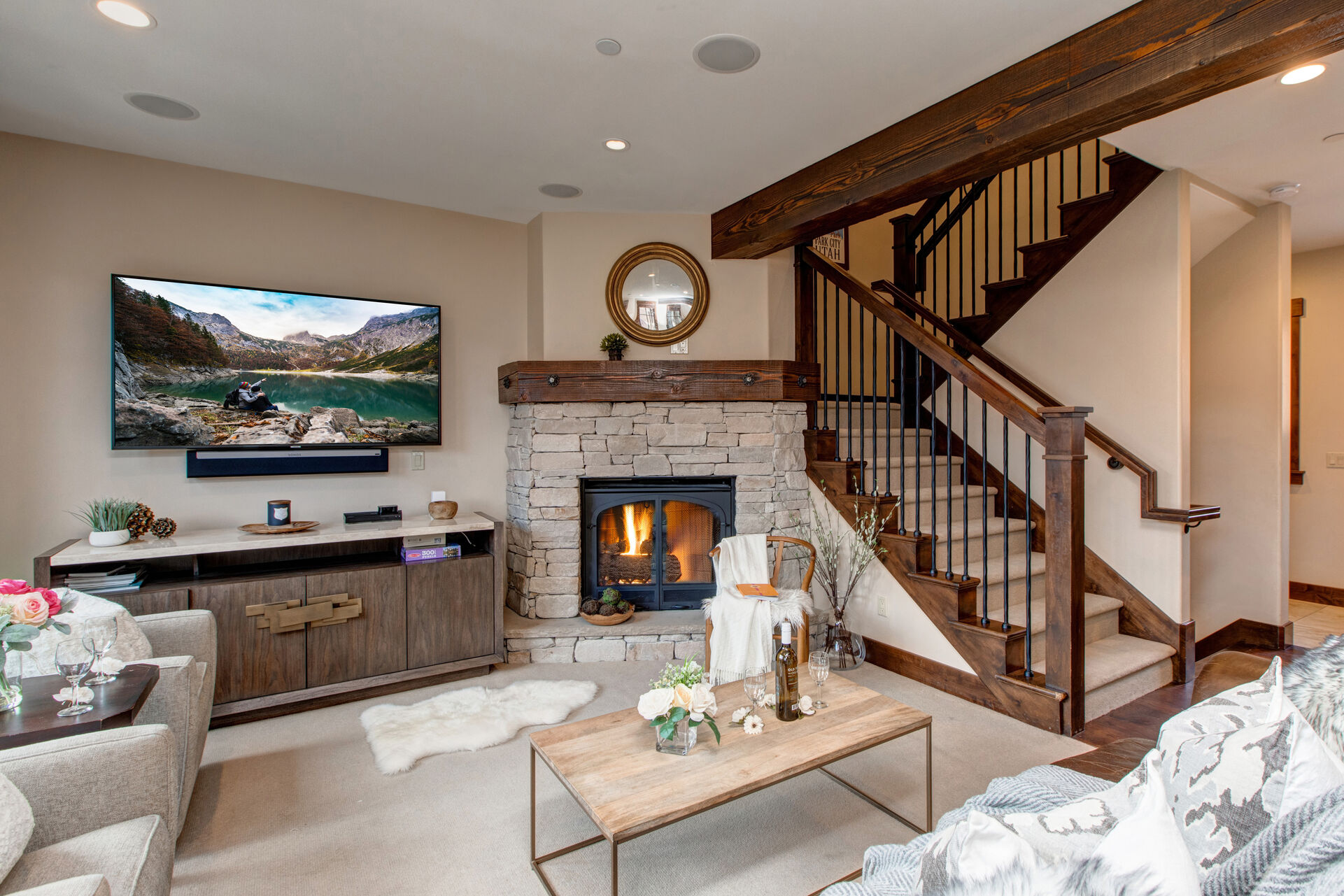
Living Room with plush leather sofa with sofa sleeper, rotating arm chairs, 65" Samsung smart tv, Sonos bar, and gas fireplace
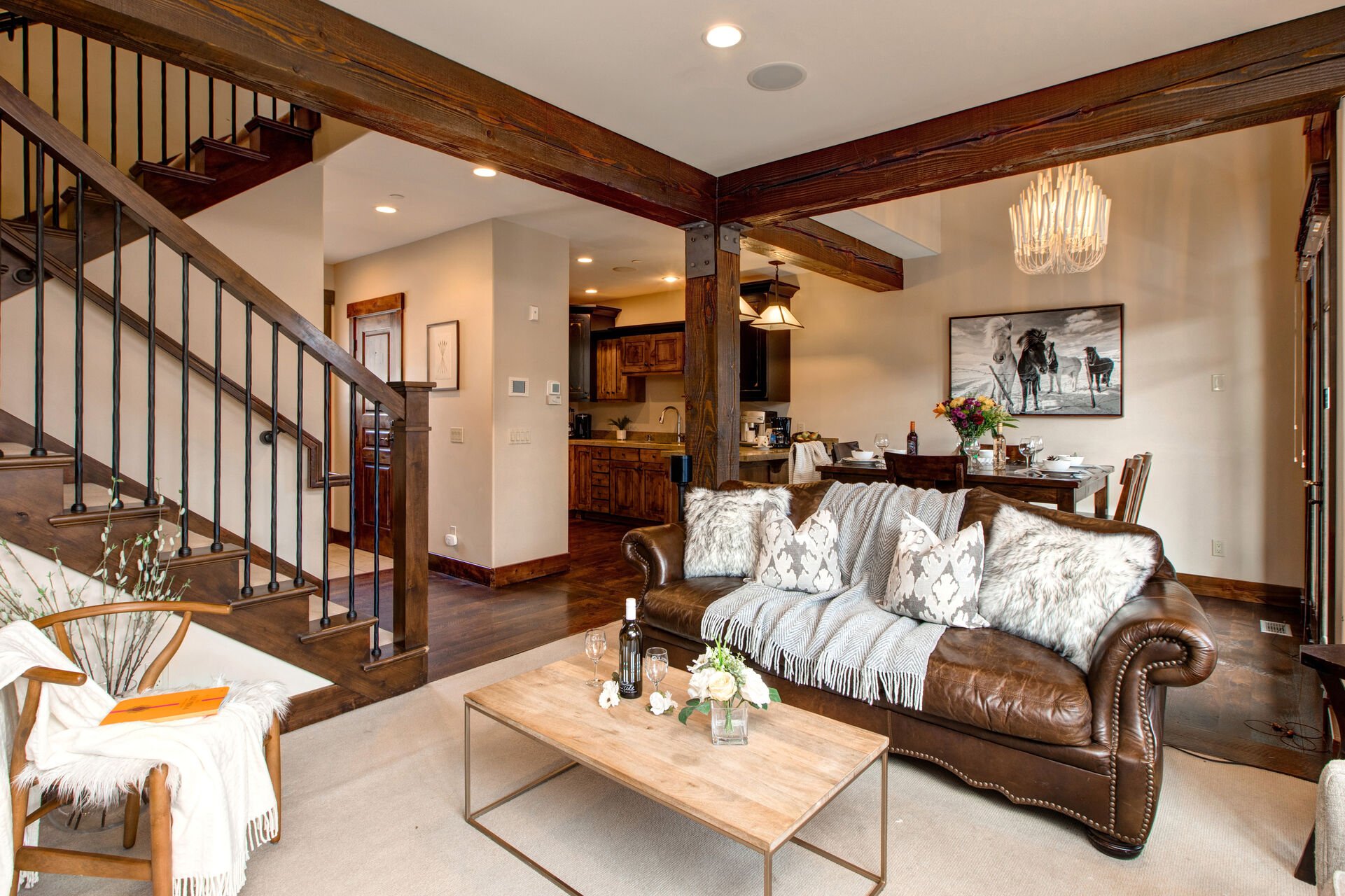
Living Room with plush leather sofa with sofa sleeper, rotating arm chairs, 65" Samsung smart tv, Sonos bar, and gas fireplace
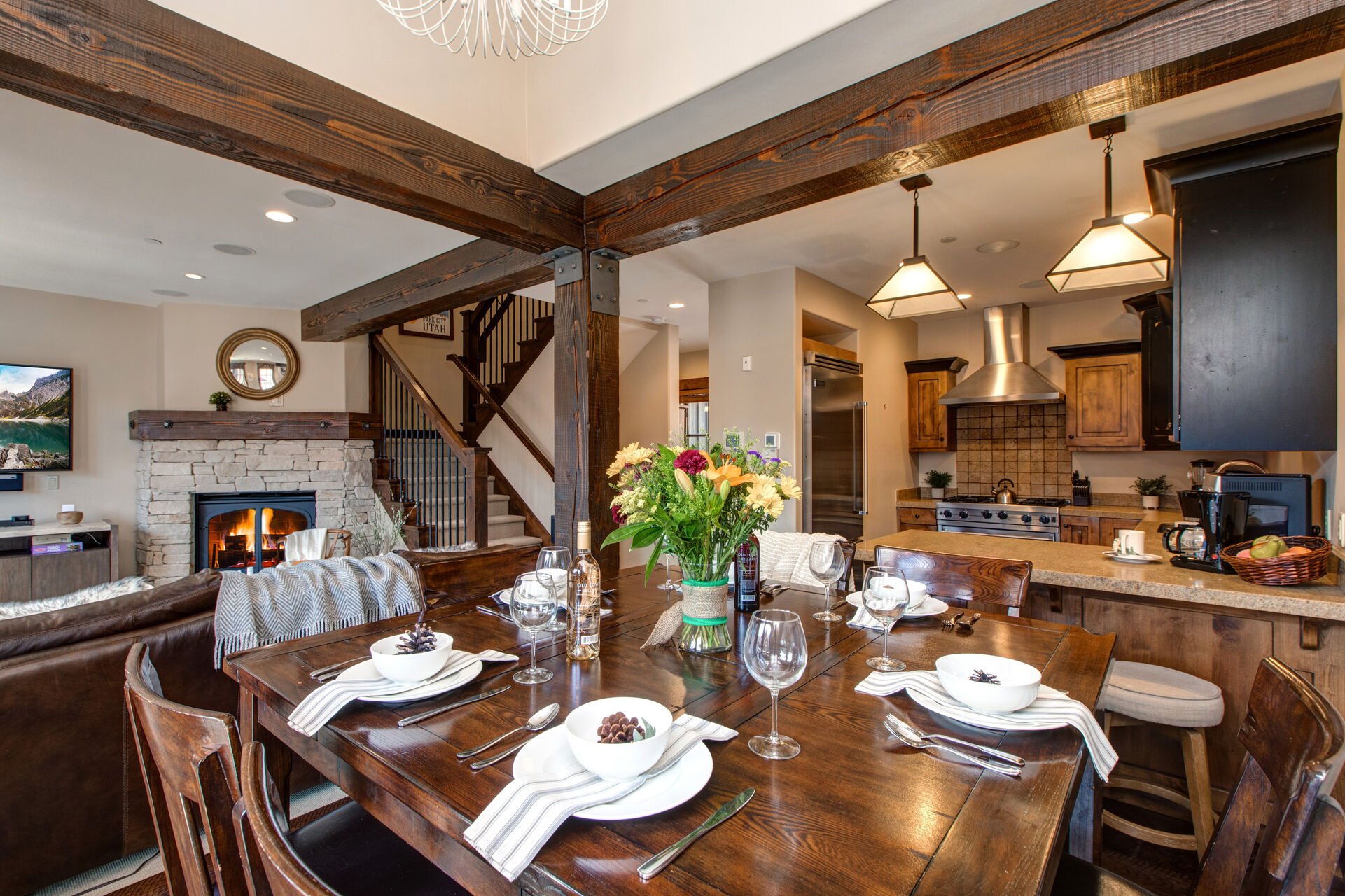
Dining Area with seating for 8
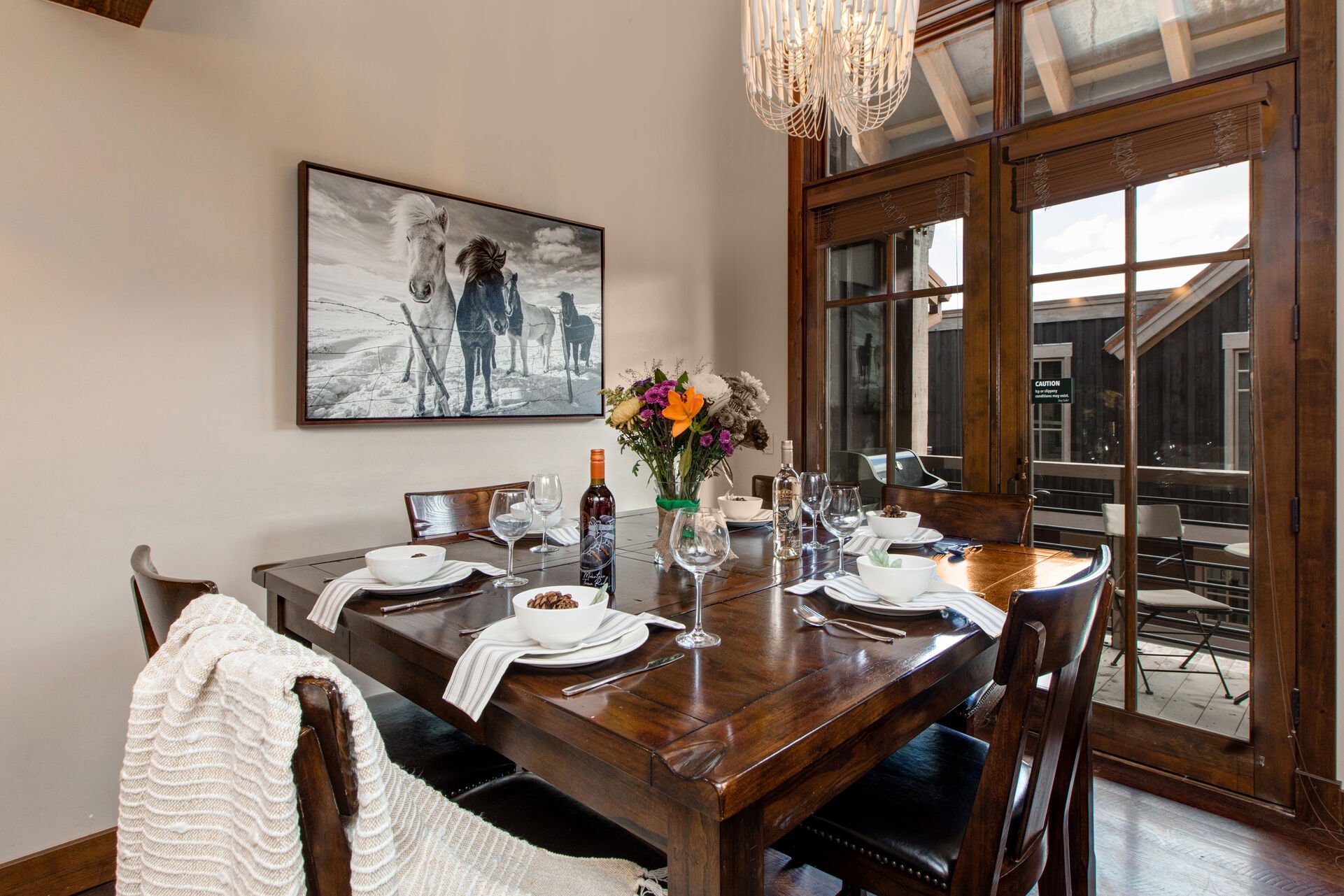
Dining Area with seating for 8
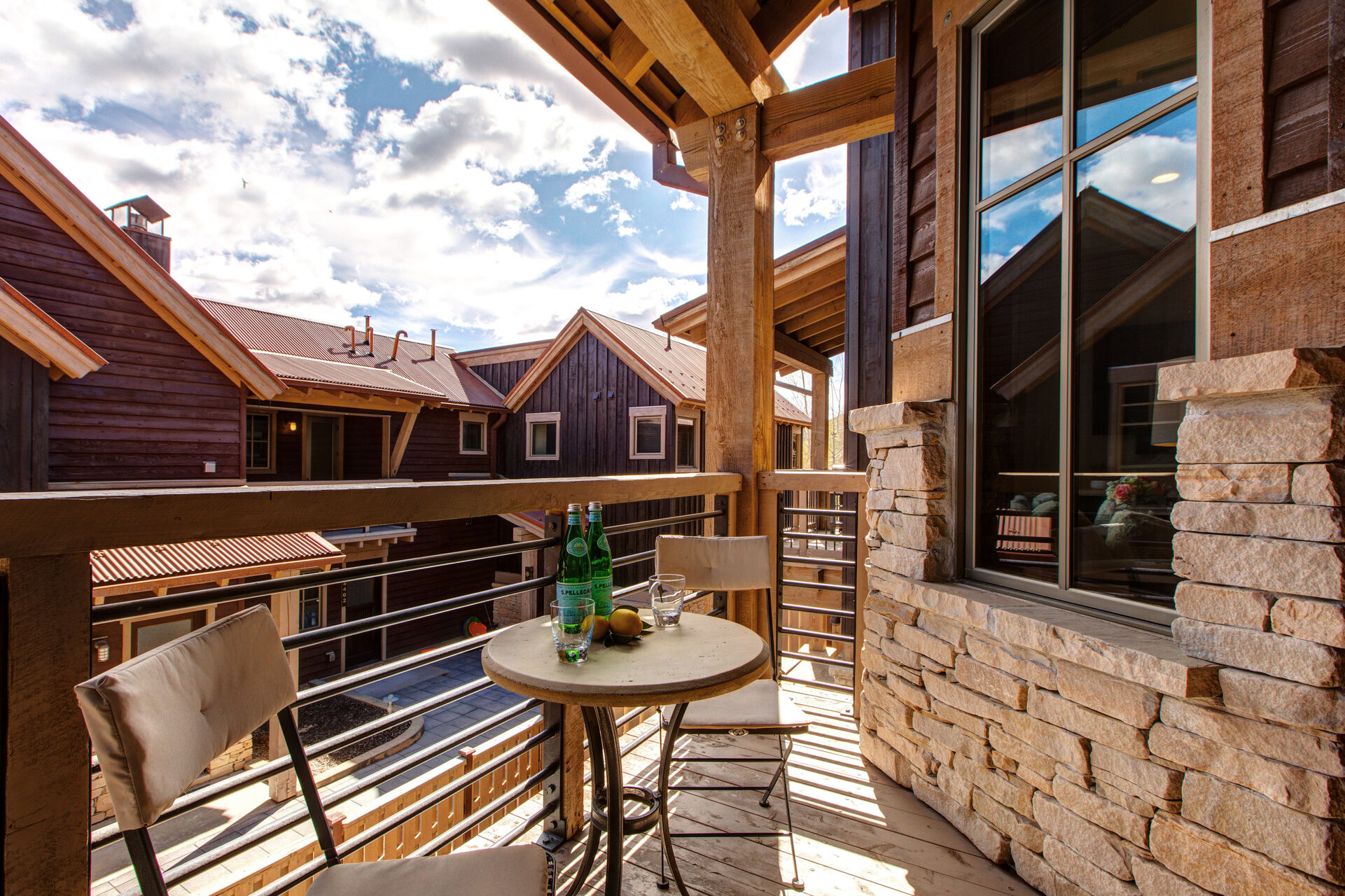
Private Balcony off Dining Area with seating for two and gas grill
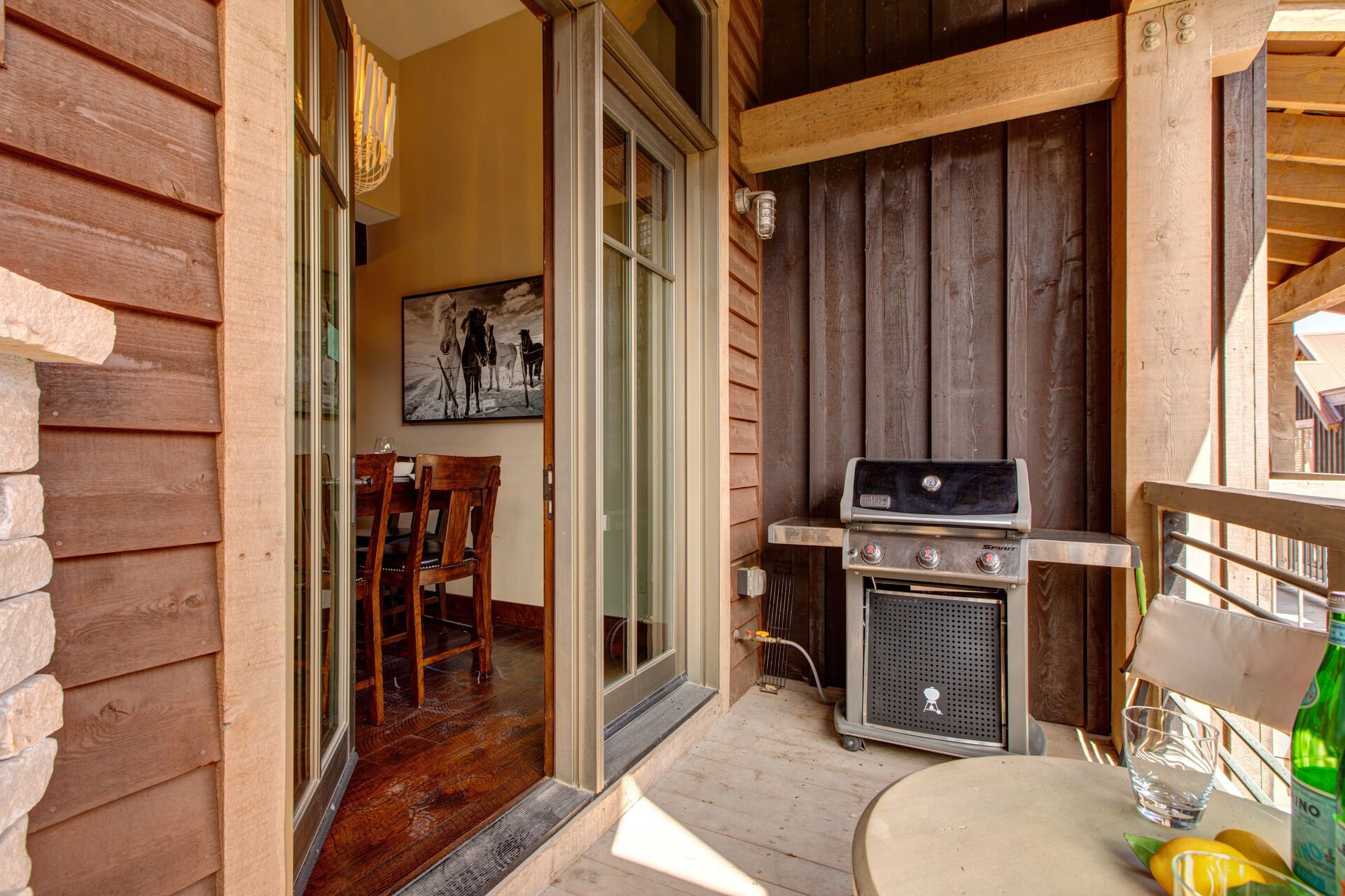
Private Balcony off Dining Area with seating for two and gas grill
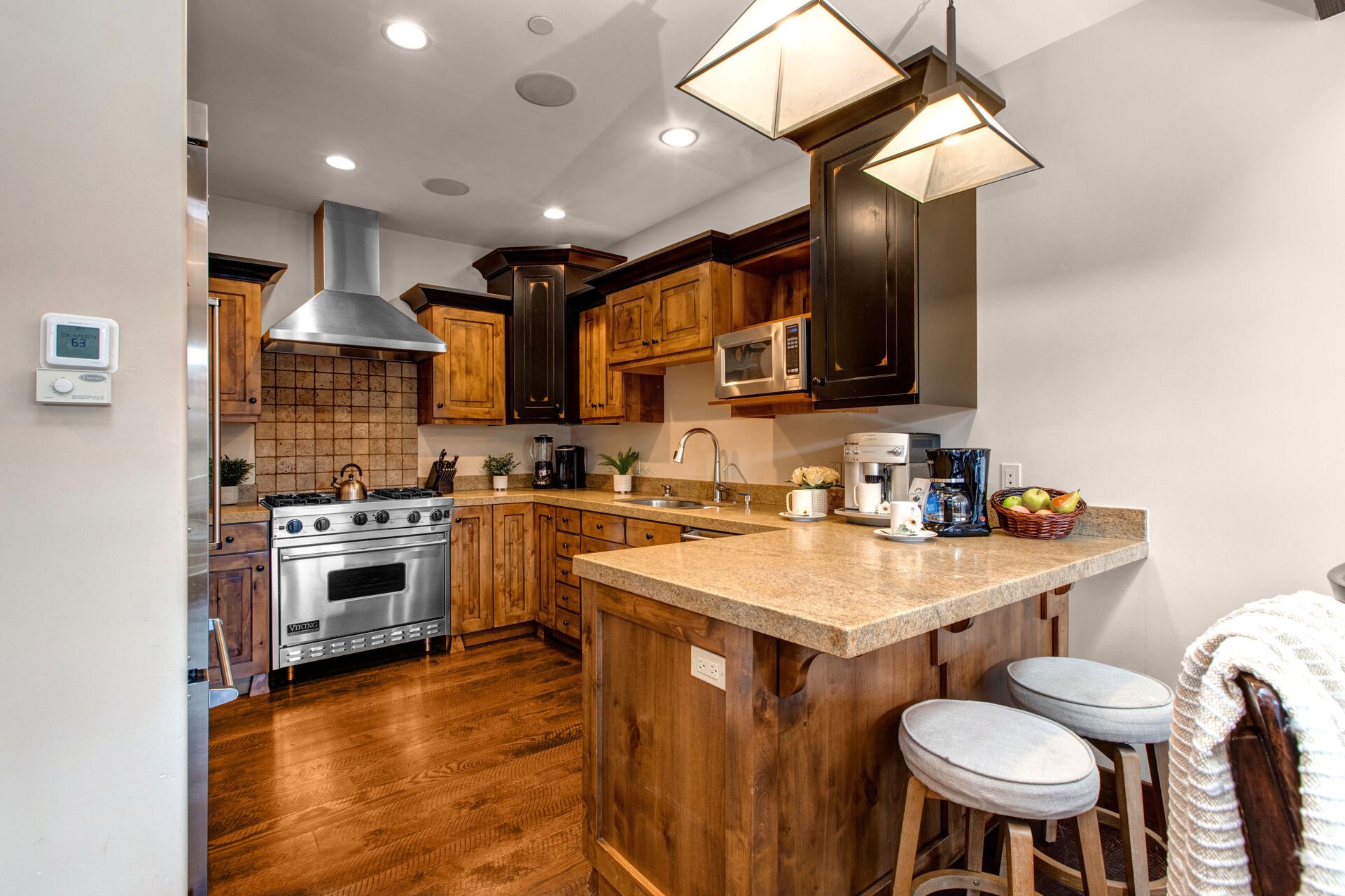
Fully Equipped Kitchen with gorgeous stone countertops, stainless steel Viking appliances, Sub Zero fridge, and bar seating for two
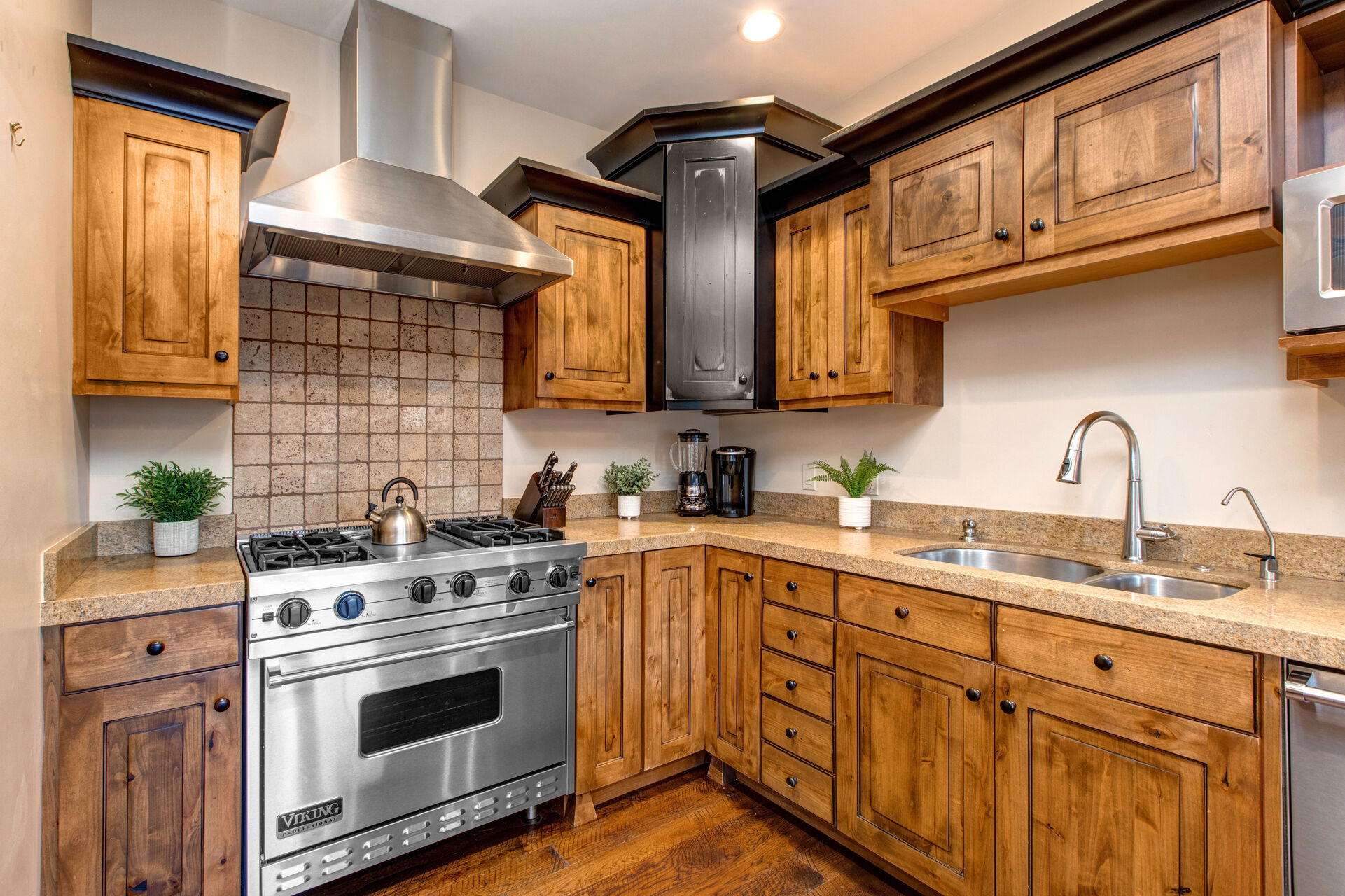
Fully Equipped Kitchen with gorgeous stone countertops, stainless steel Viking appliances, Sub Zero fridge, and bar seating for two
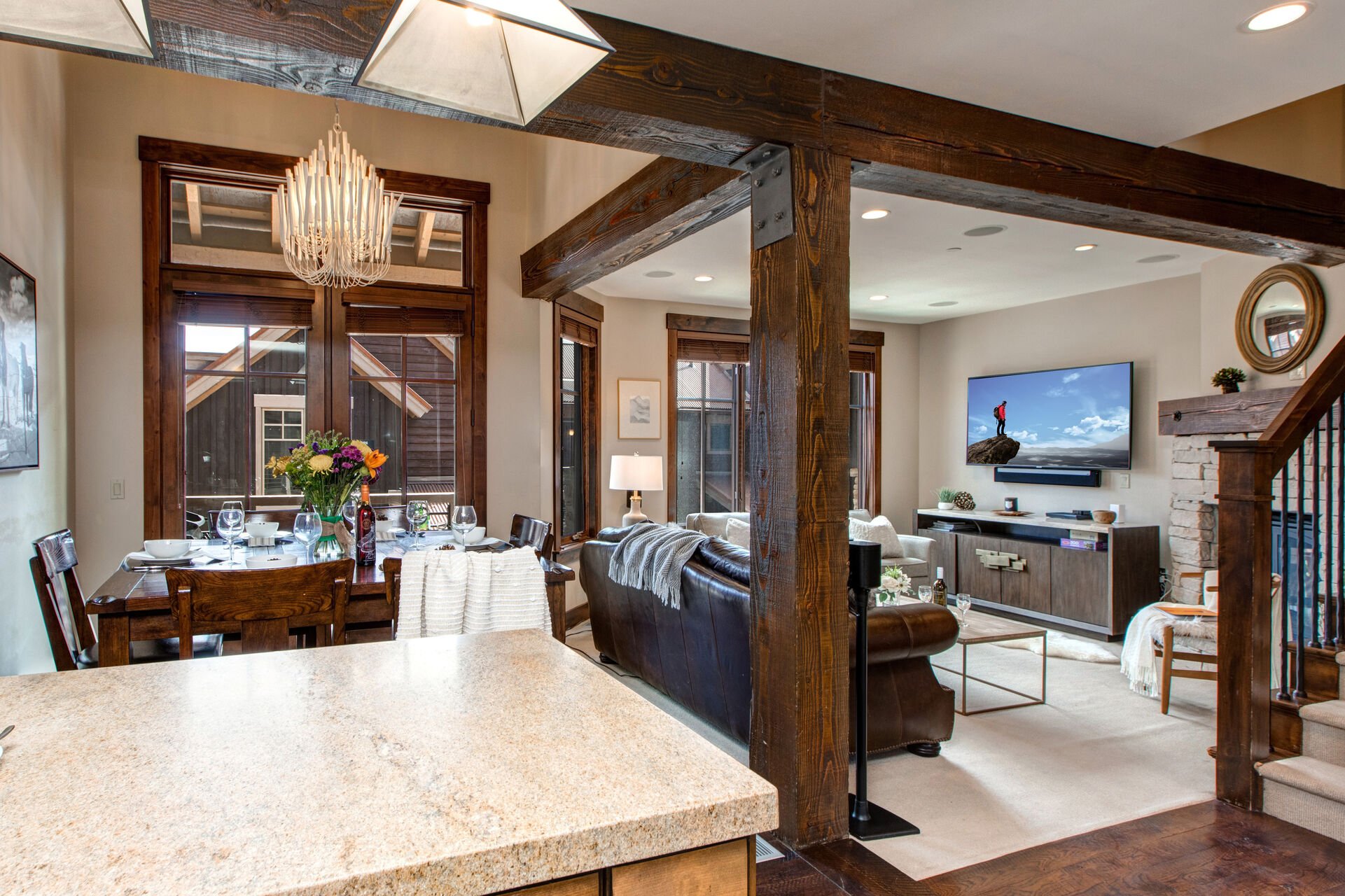
Fully Equipped Kitchen with gorgeous stone countertops, stainless steel Viking appliances, Sub Zero fridge, and bar seating for two
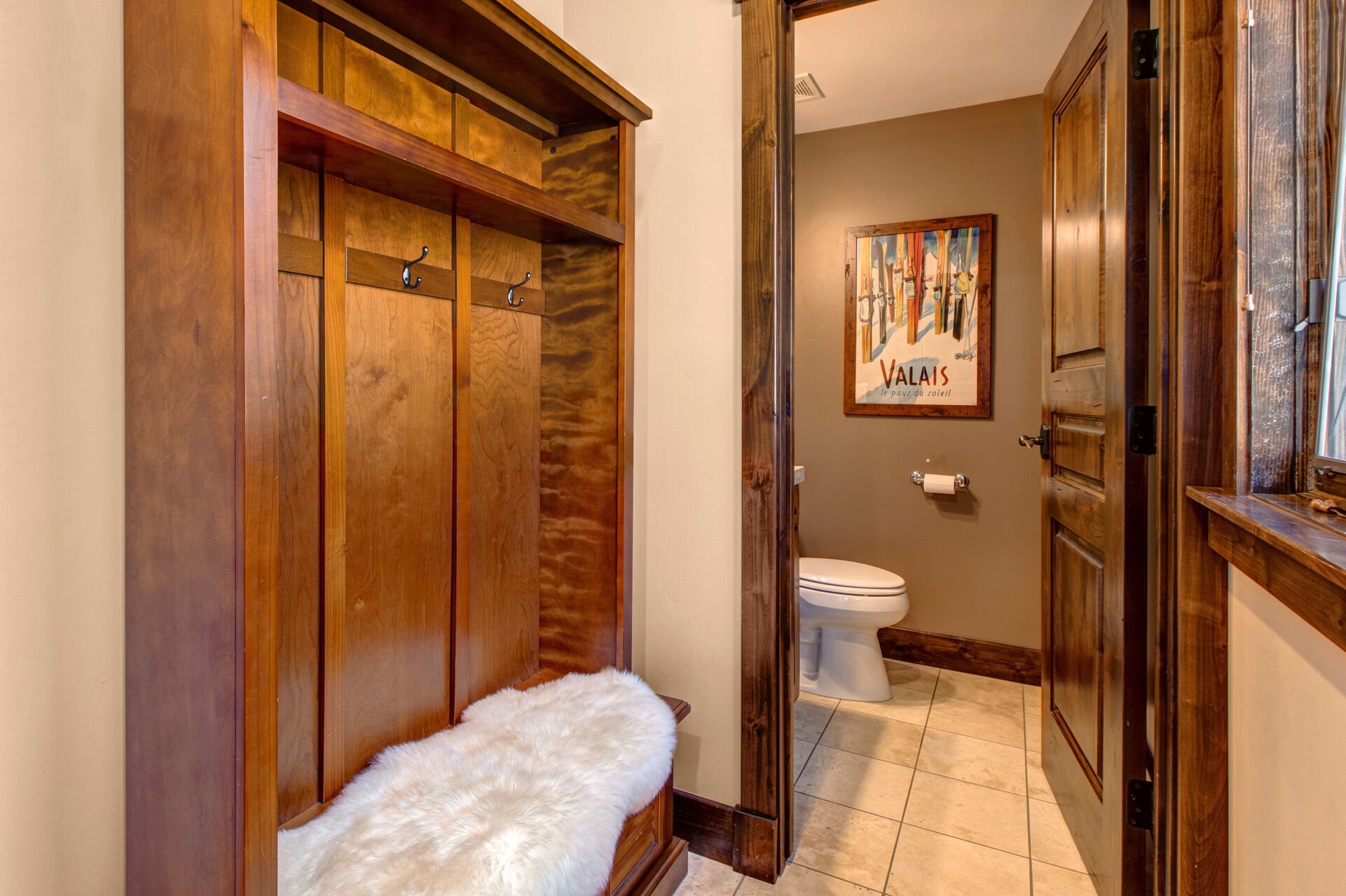
Main Level Entryway with mud room, equipment hooks, convenient bench and powder room
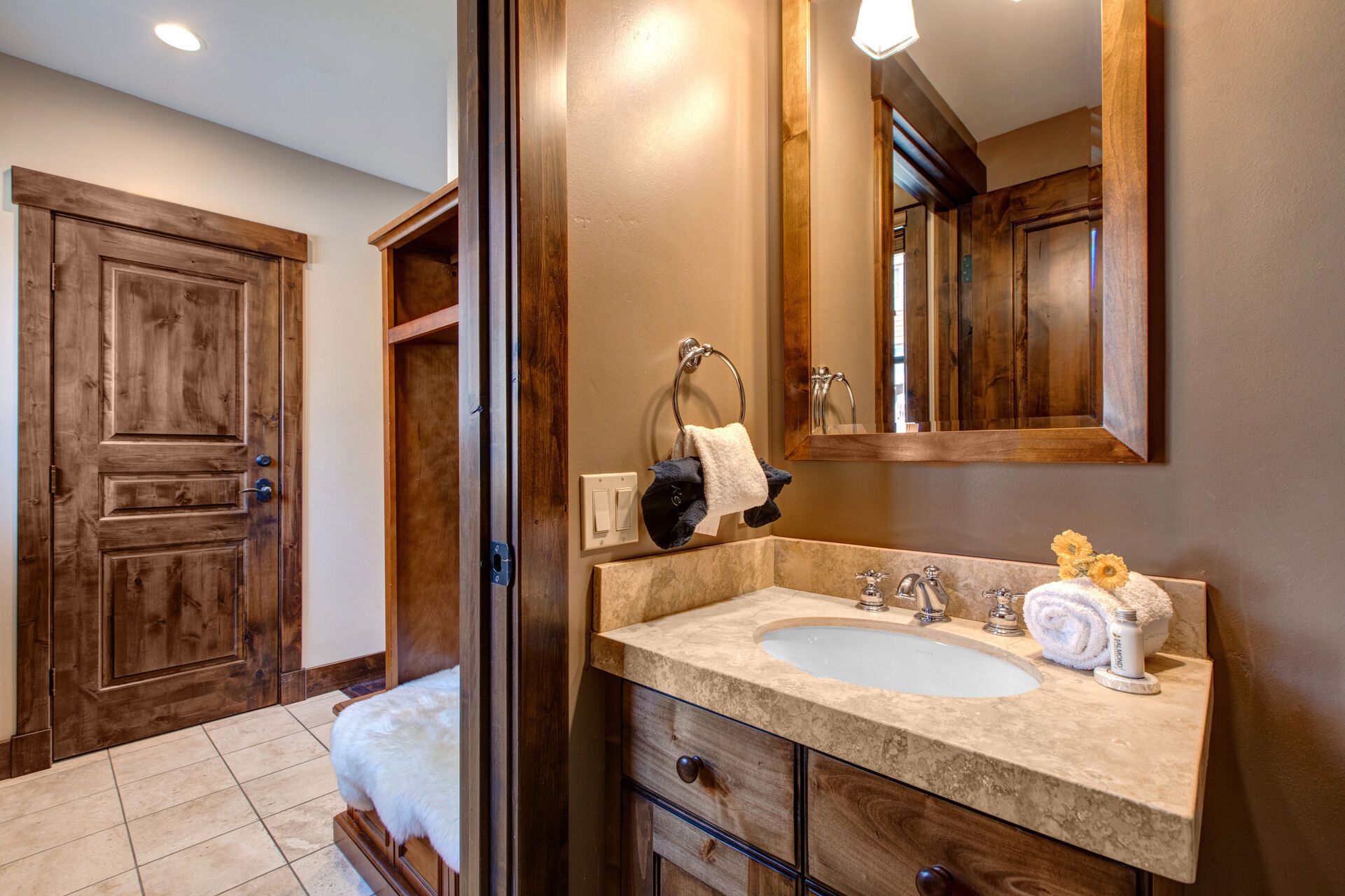
Main Level Powder Room
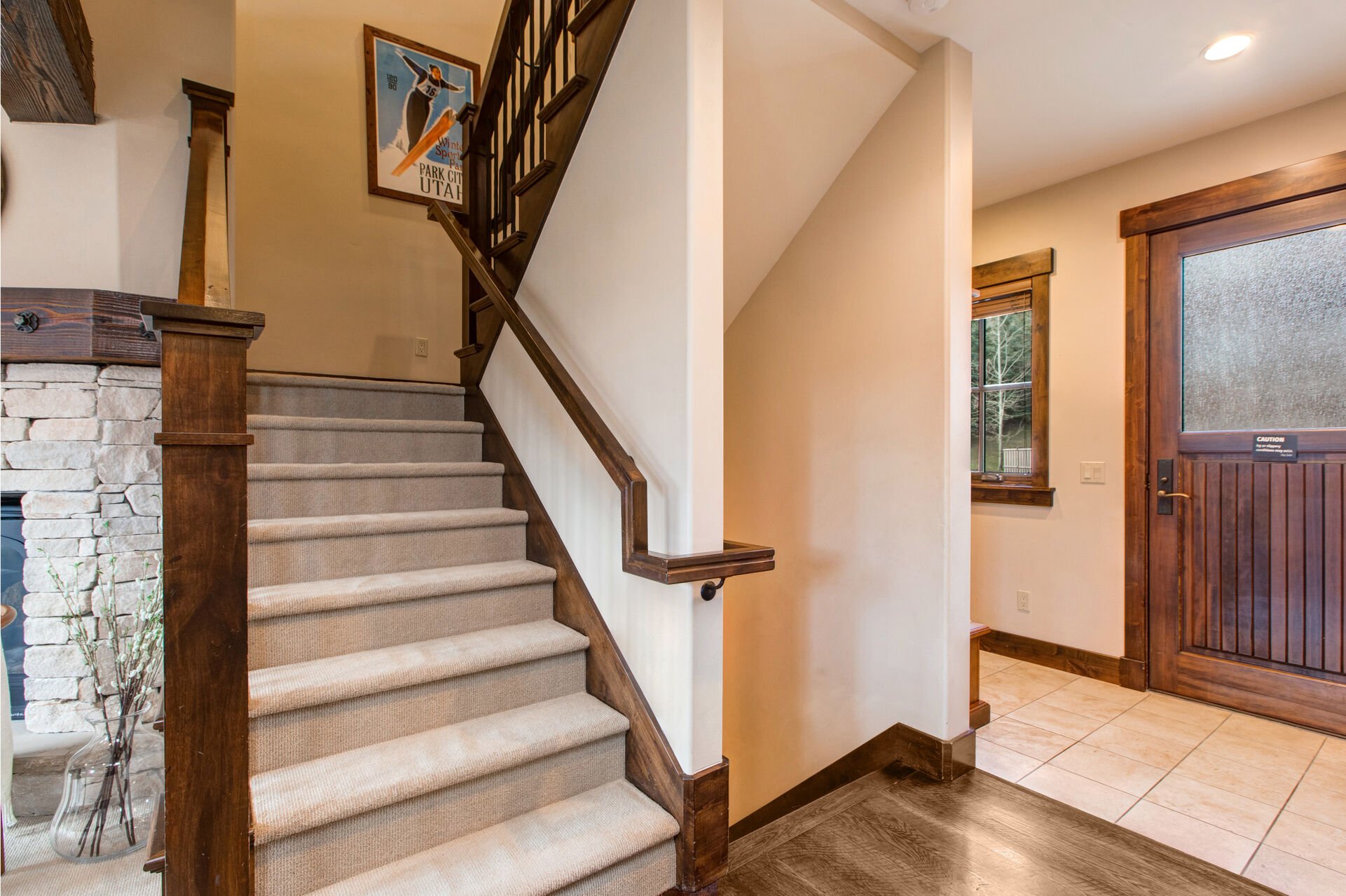
Stairway to Upper Level Master Suite
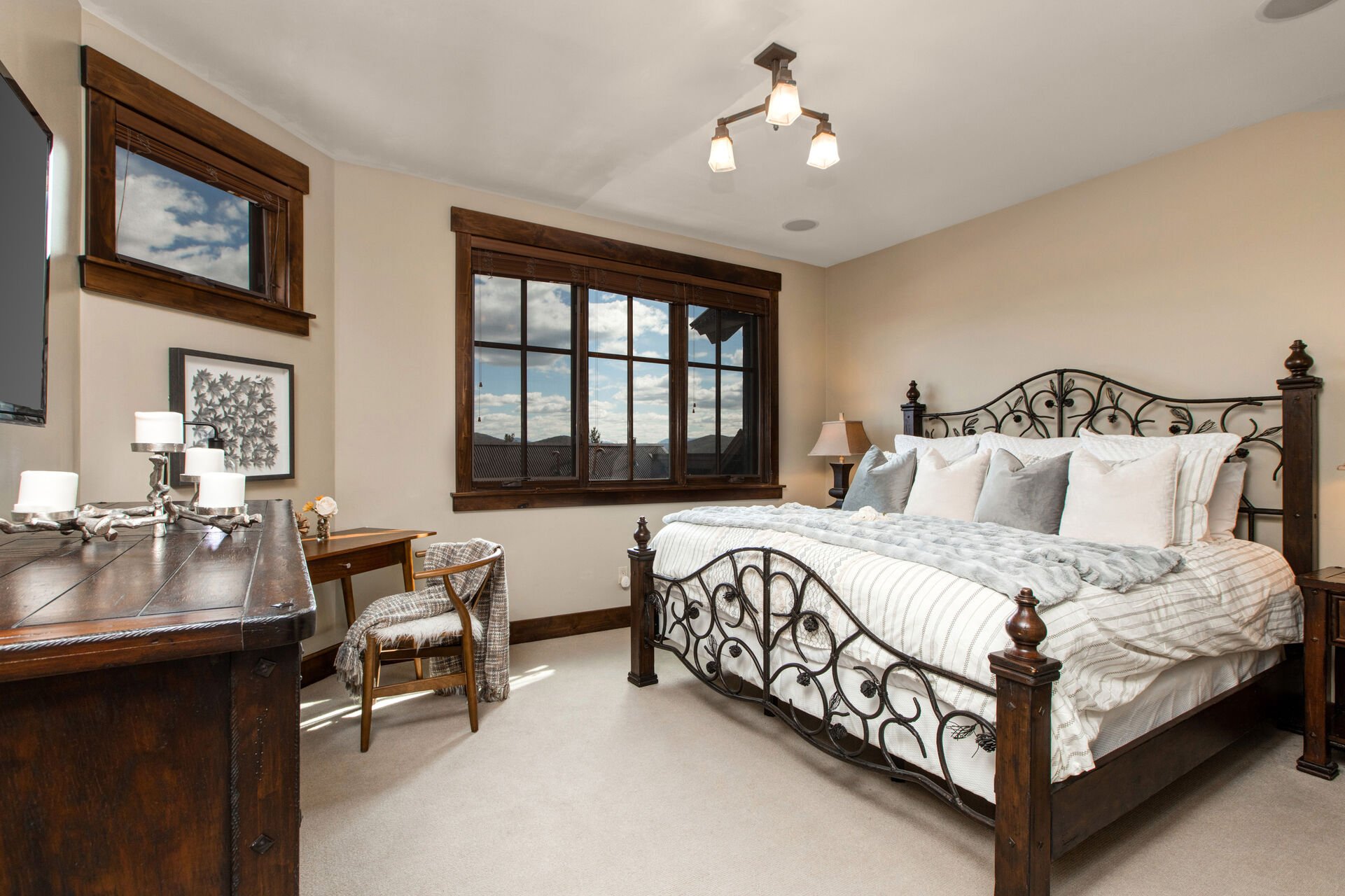
Master Suite with king bed, 60" Panasonic tv, work desk, large closet, and en suite bathroom
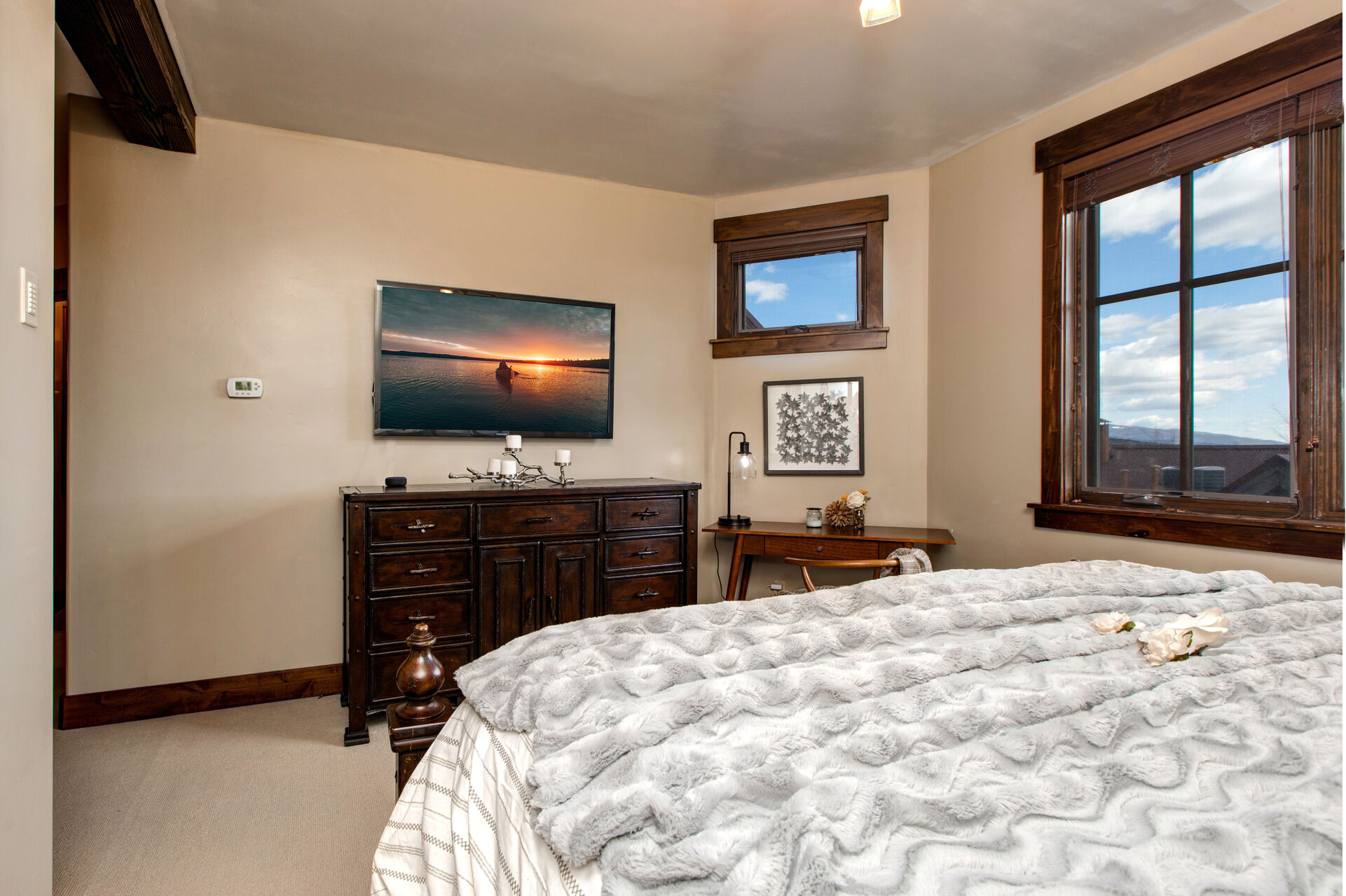
Master Suite with king bed, 60" Panasonic tv, work desk, large closet, and en suite bathroom
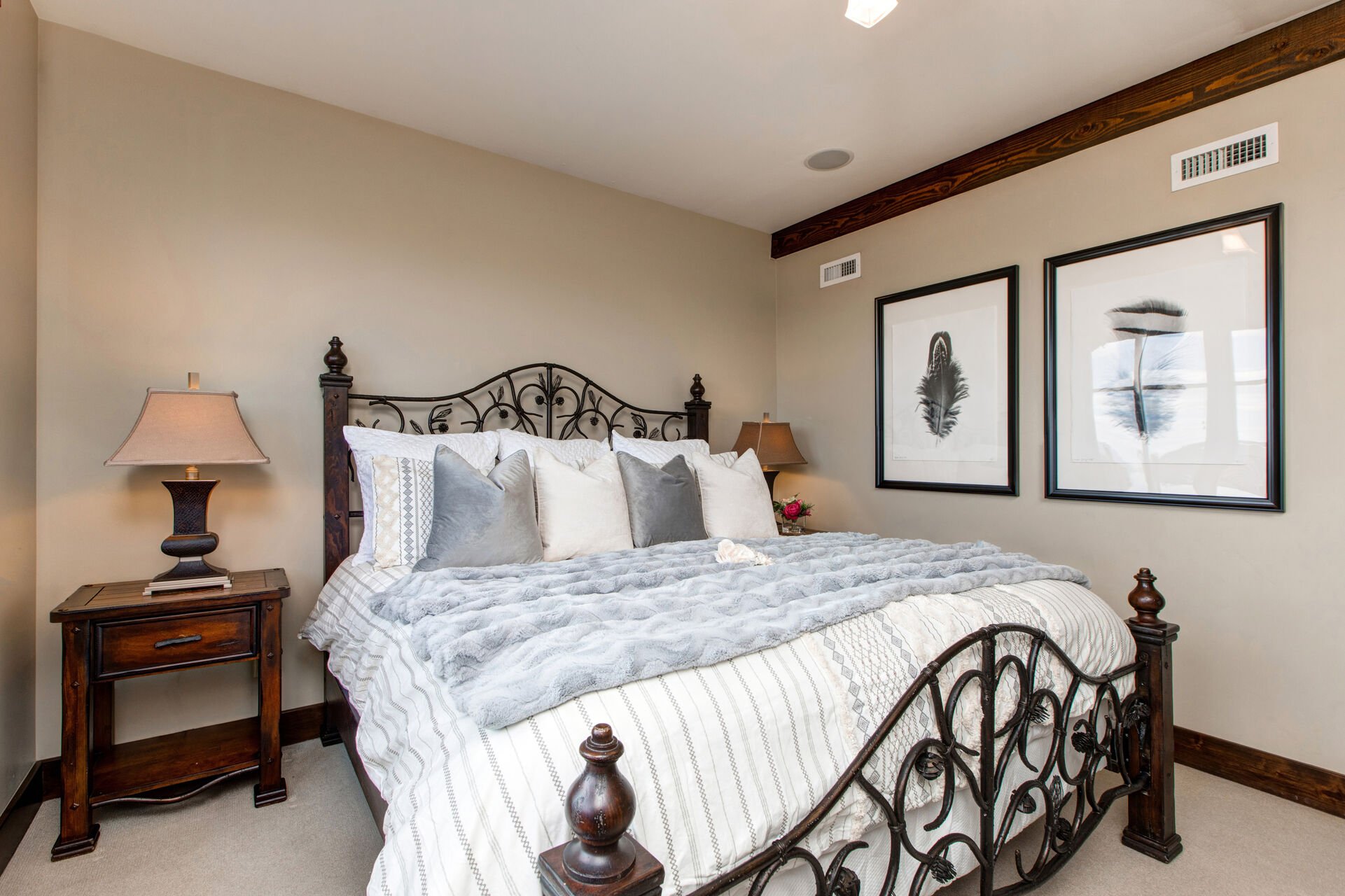
Master Suite with king bed, 60" Panasonic tv, work desk, large closet, and en suite bathroom
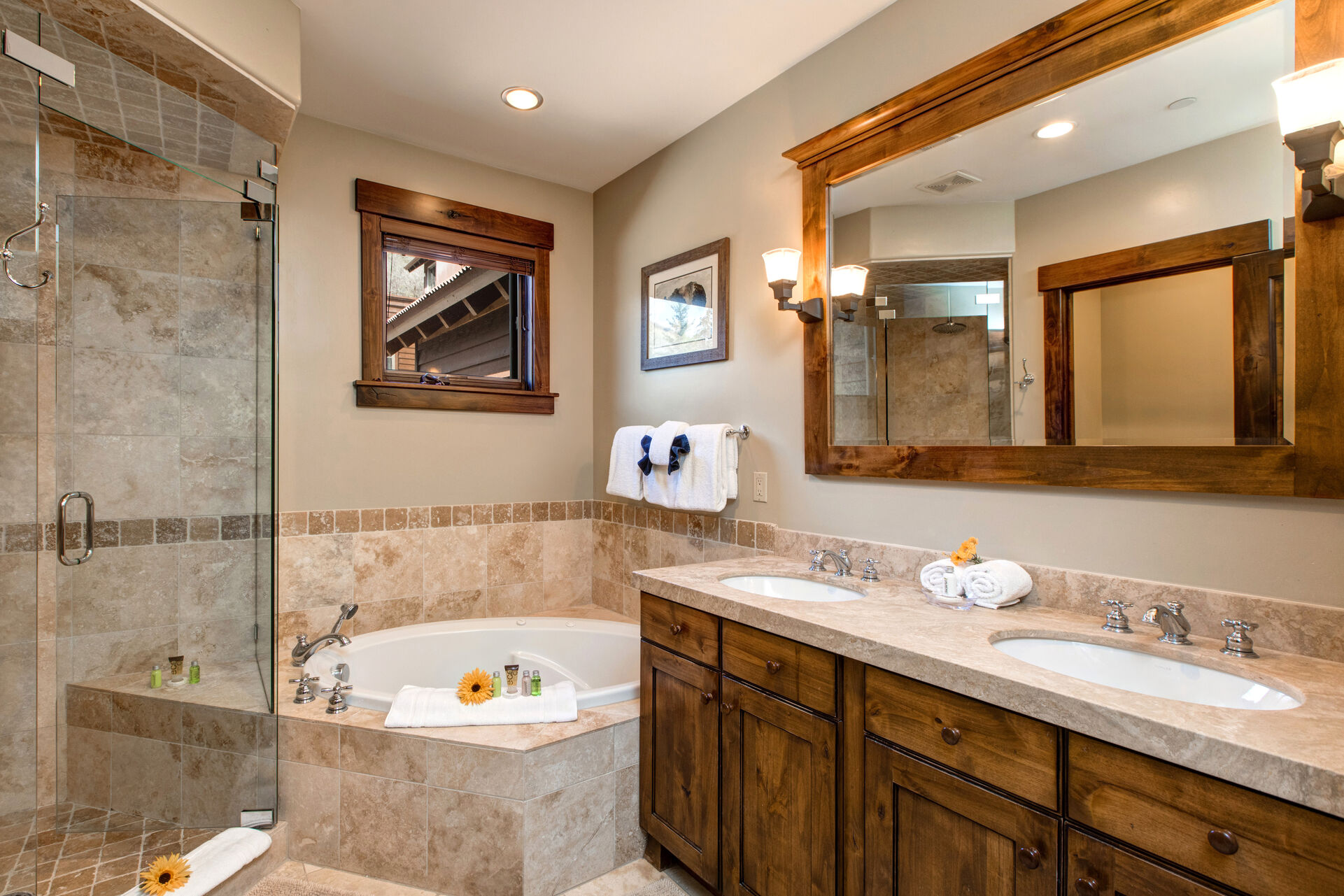
Master Bathroom with double sinks, walk-in shower, and jetted tub
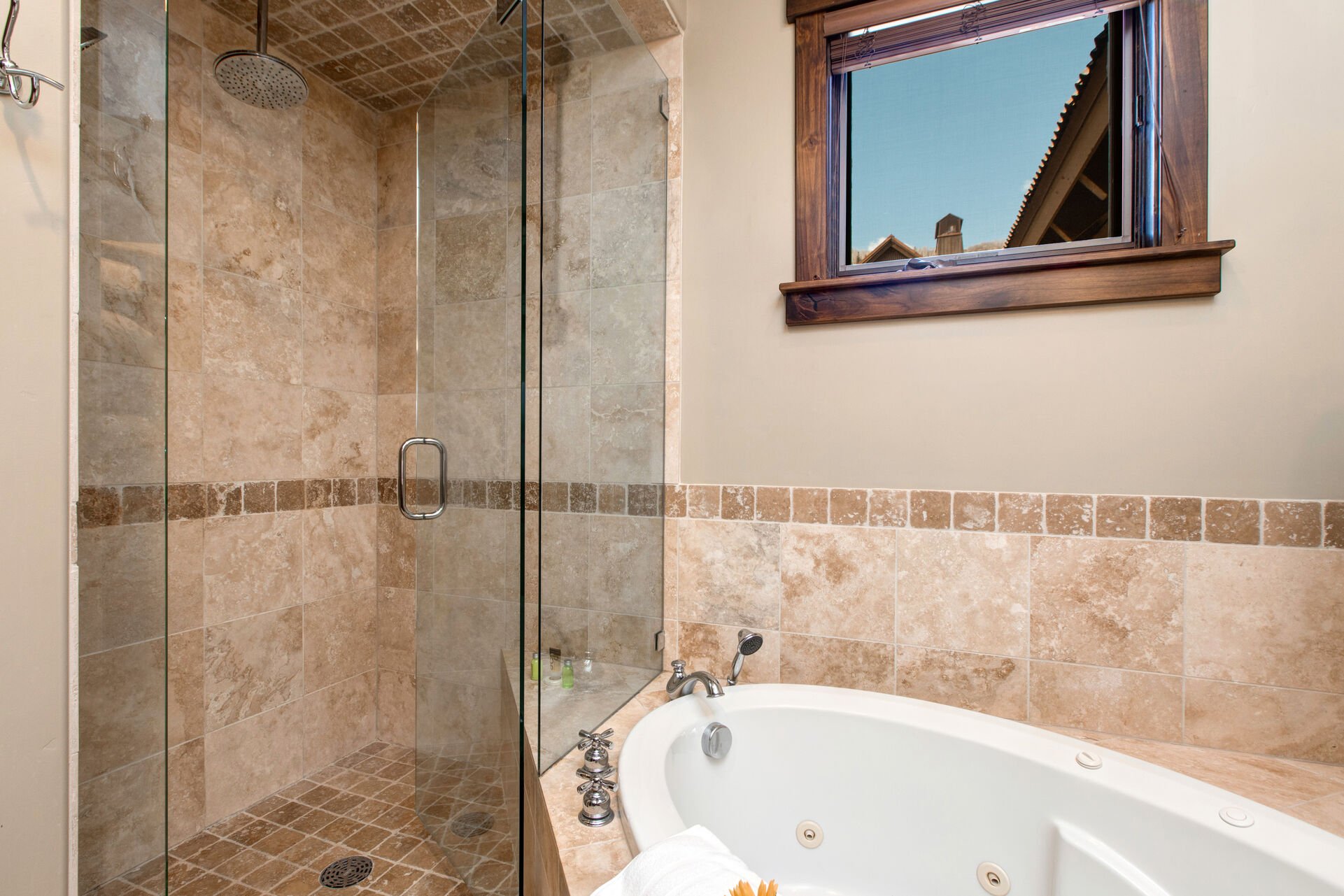
Master Bathroom with double sinks, walk-in shower, and jetted tub
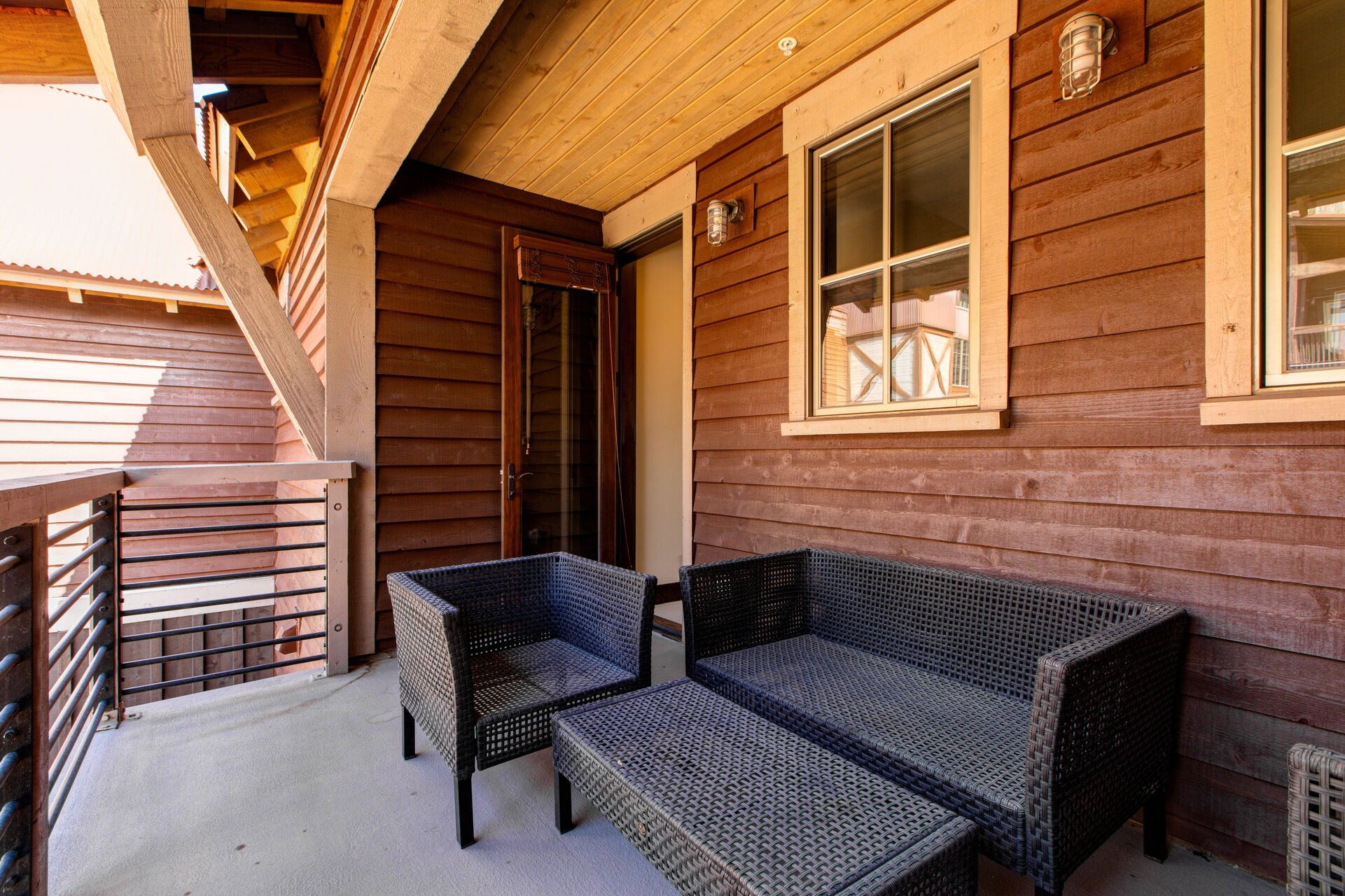
Master Bedroom Private Balcony with seating for four
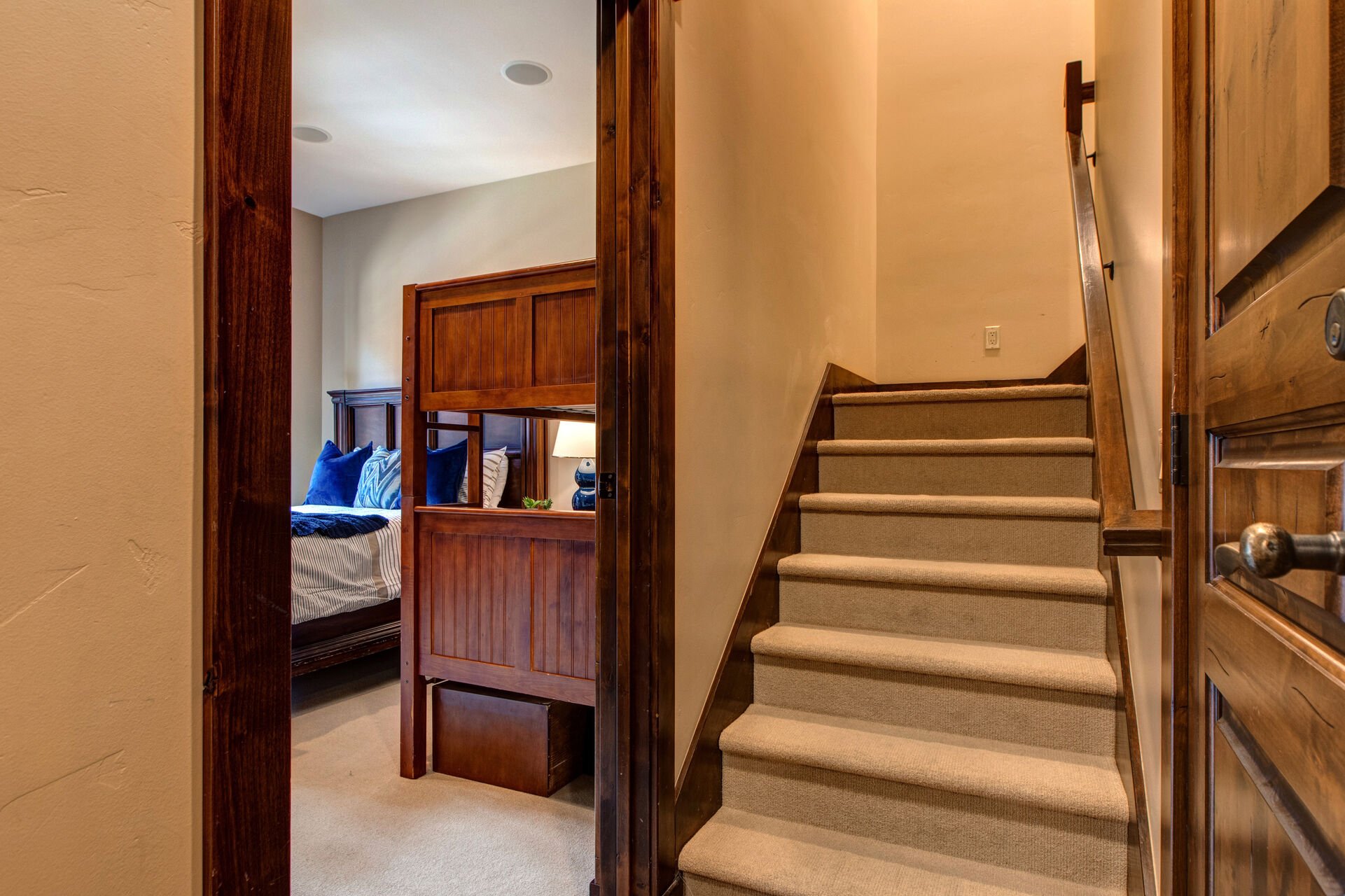
Stairway from Main Level to Garage Entry and Lower Level Bedroom
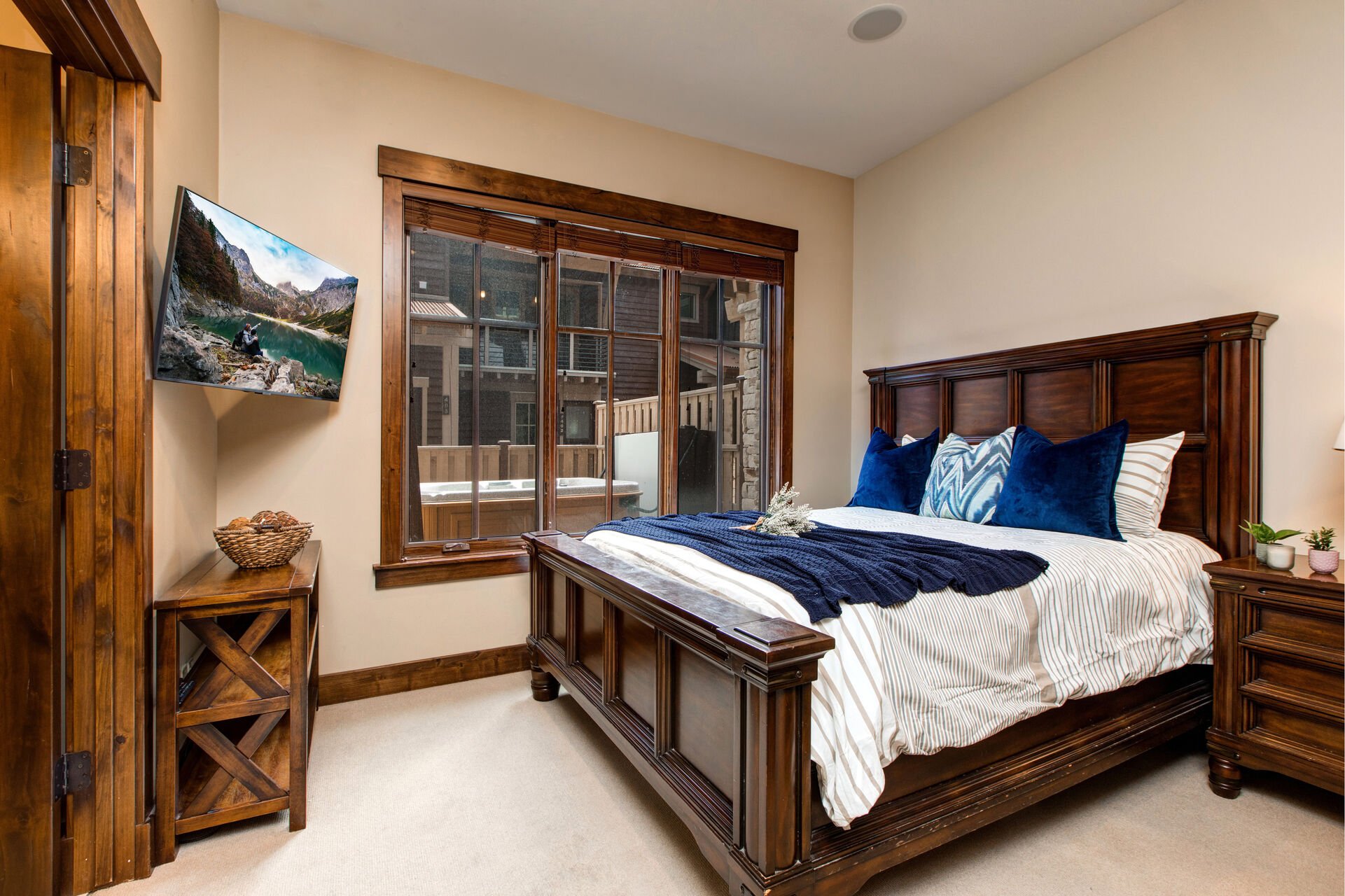
Bedroom 2 with Full Bed and Twin over Twin bunkbeds, 43" Samsung smart tv, and en suite bathroom
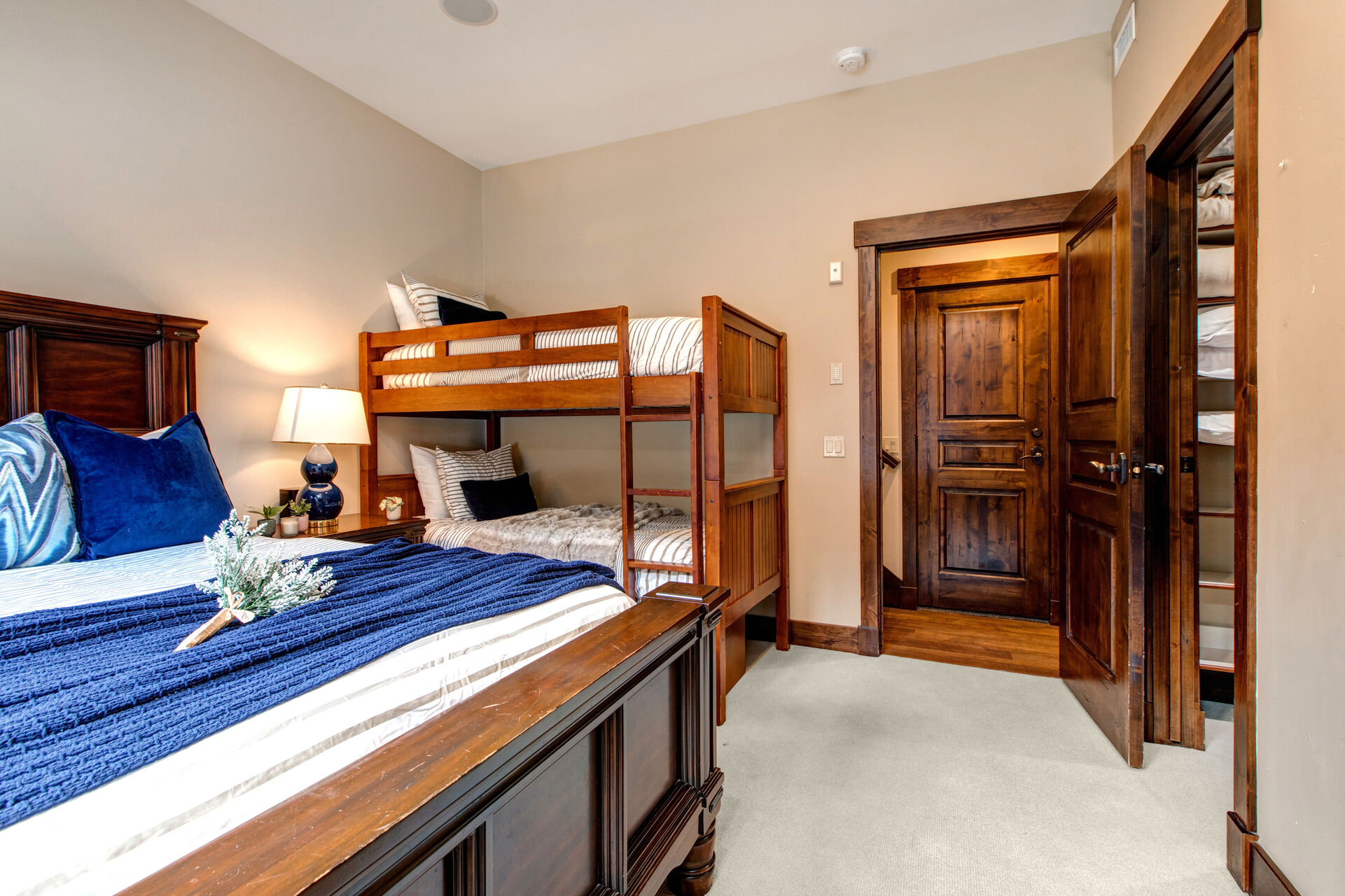
Bedroom 2 with Full Bed and Twin over Twin bunkbeds, 43" Samsung smart tv, and en suite bathroom
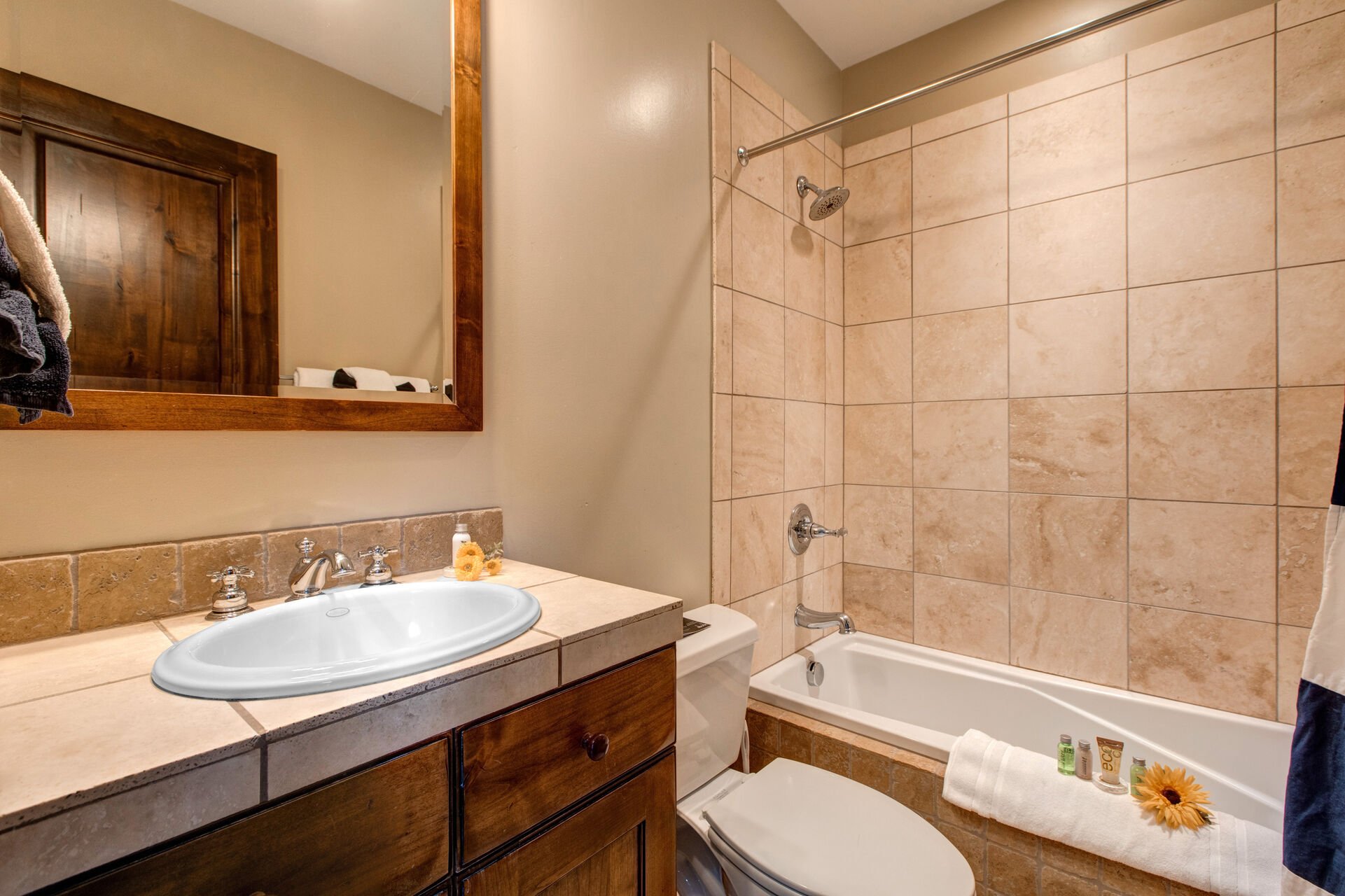
Bedroom 2 Bathroom with tub/shower combo
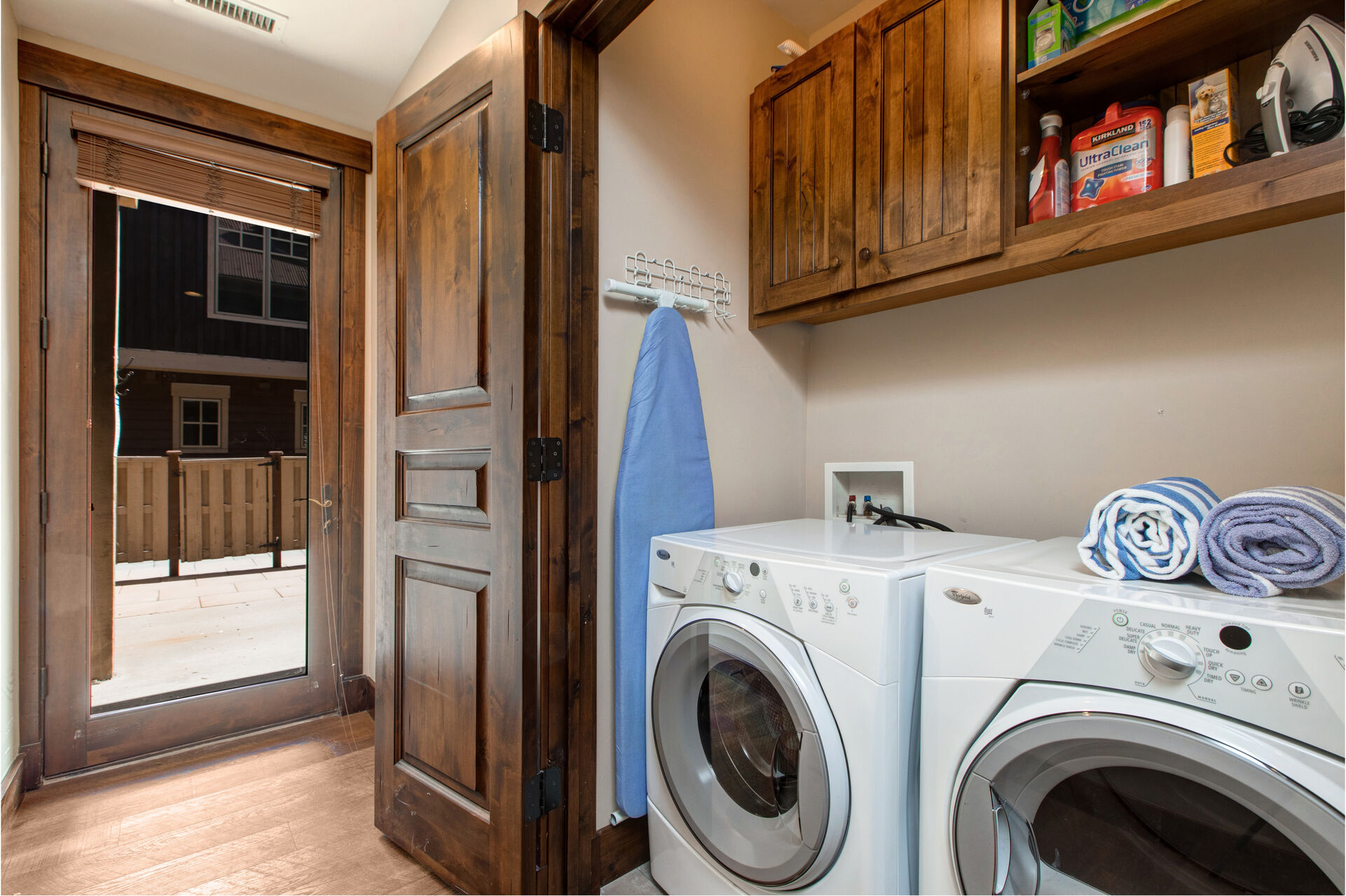
Lower Level full sized Washer and Dryer
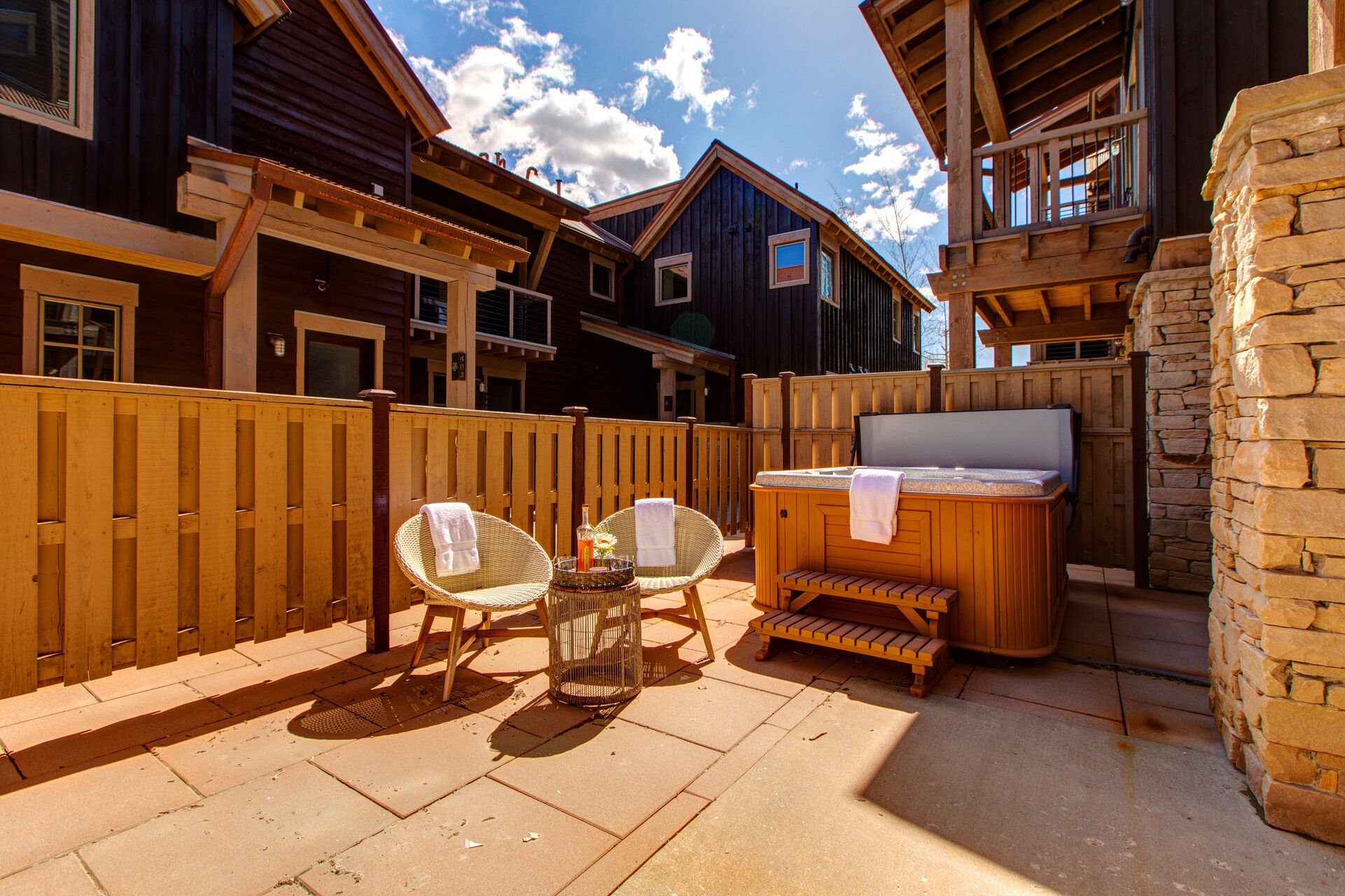
Lower Level Private Hot Tub Patio
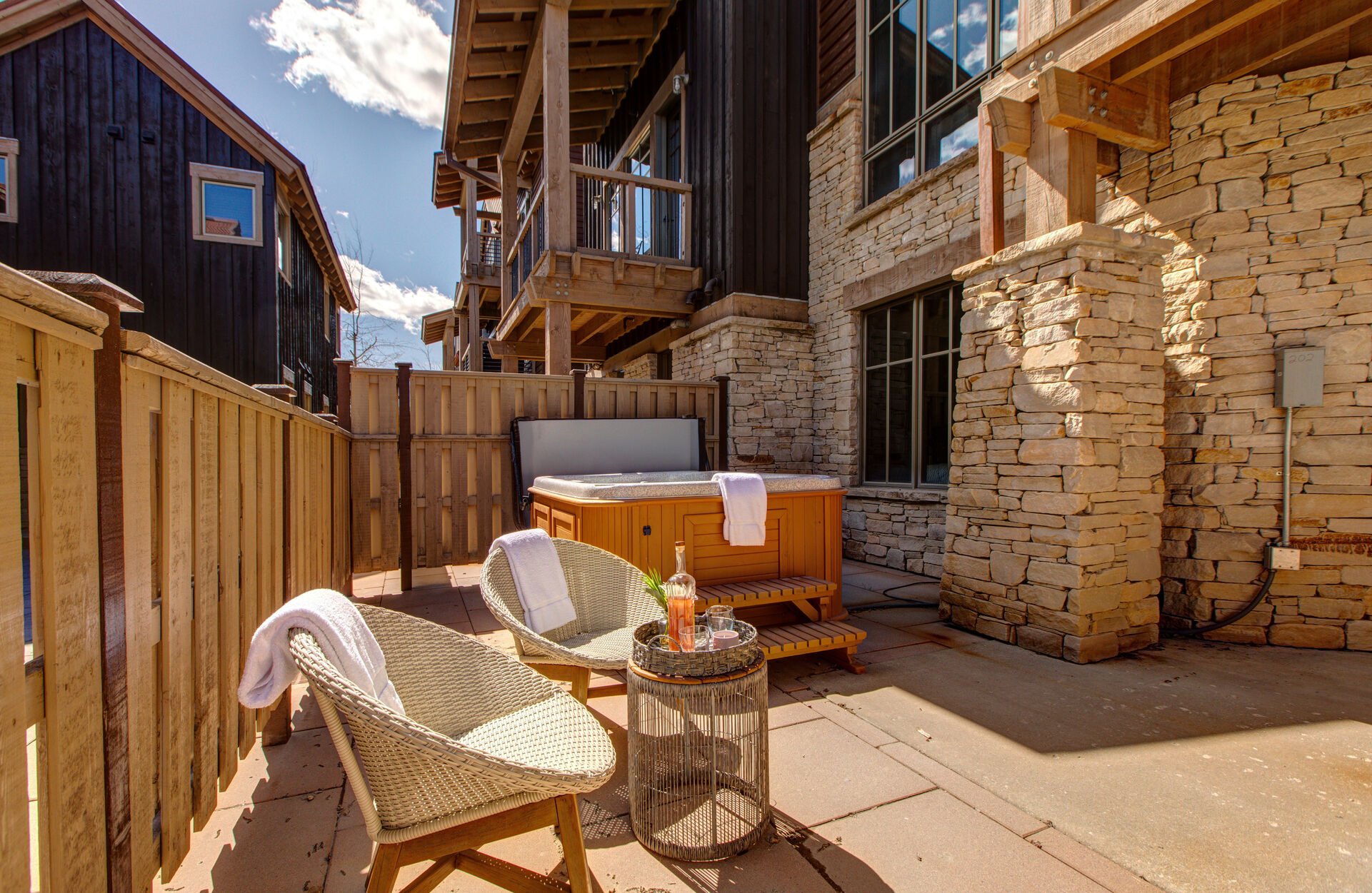
Lower Level Private Hot Tub Patio
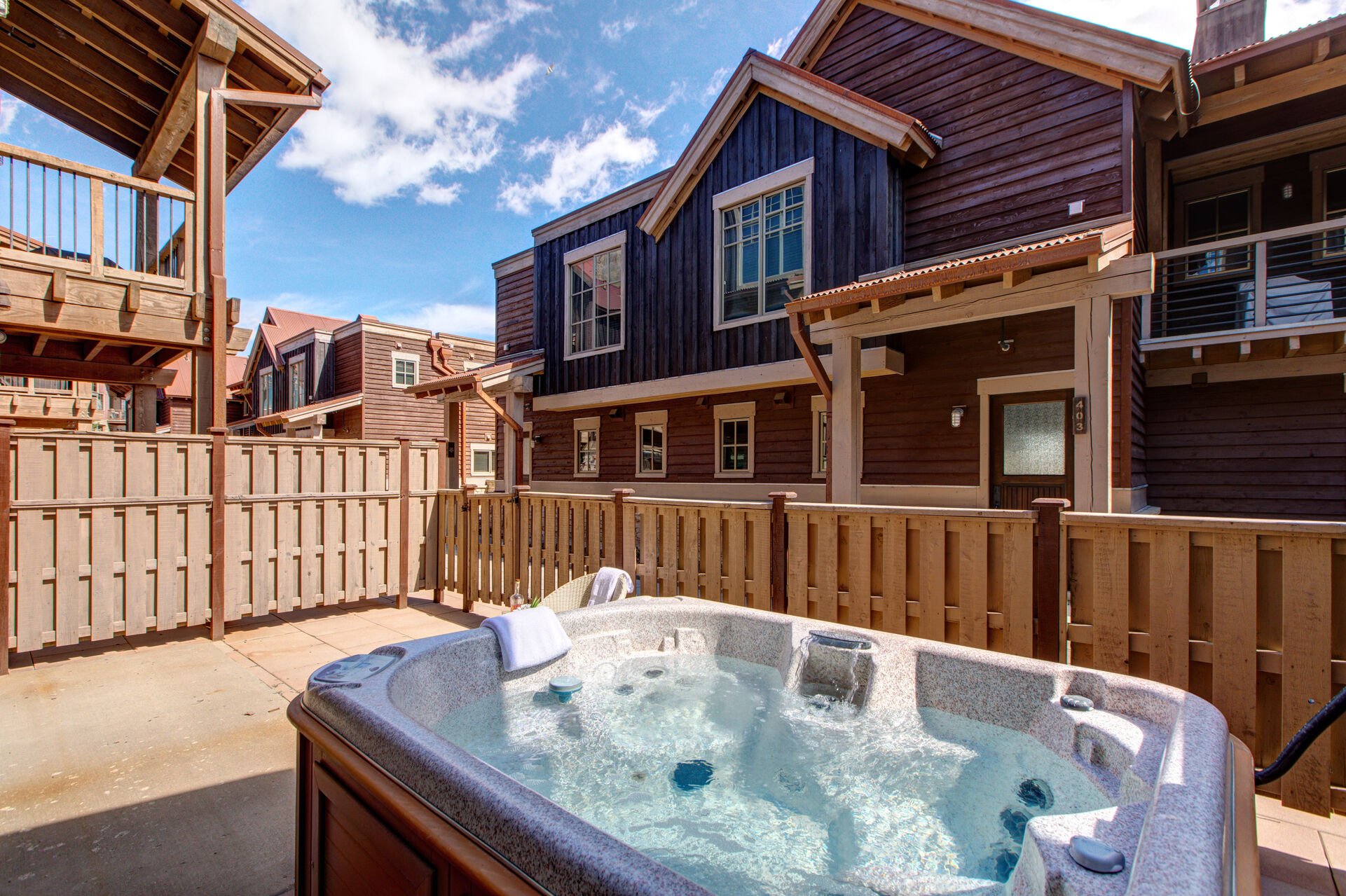
Lower Level Private Hot Tub Patio
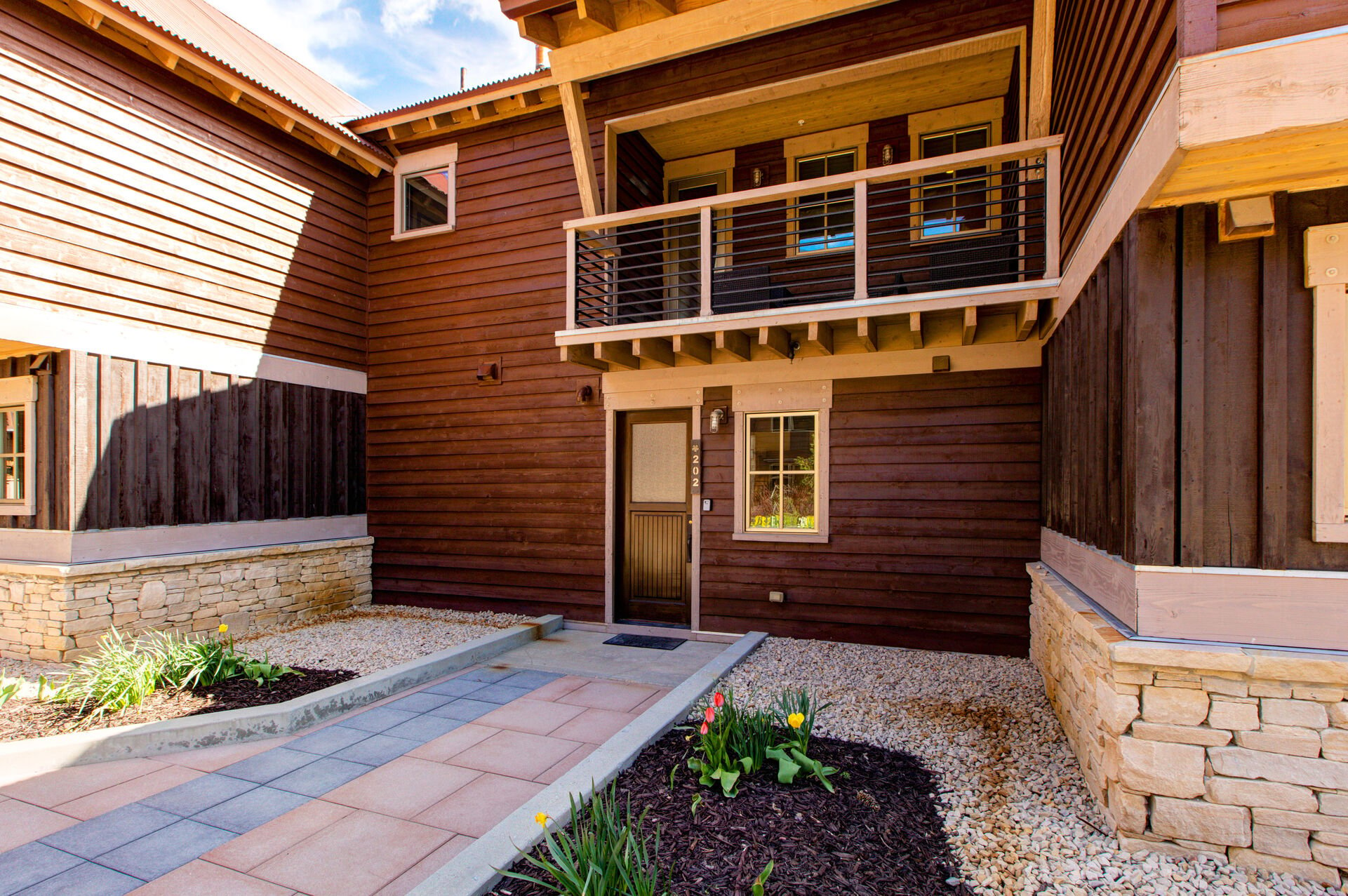
Main Level Entryway
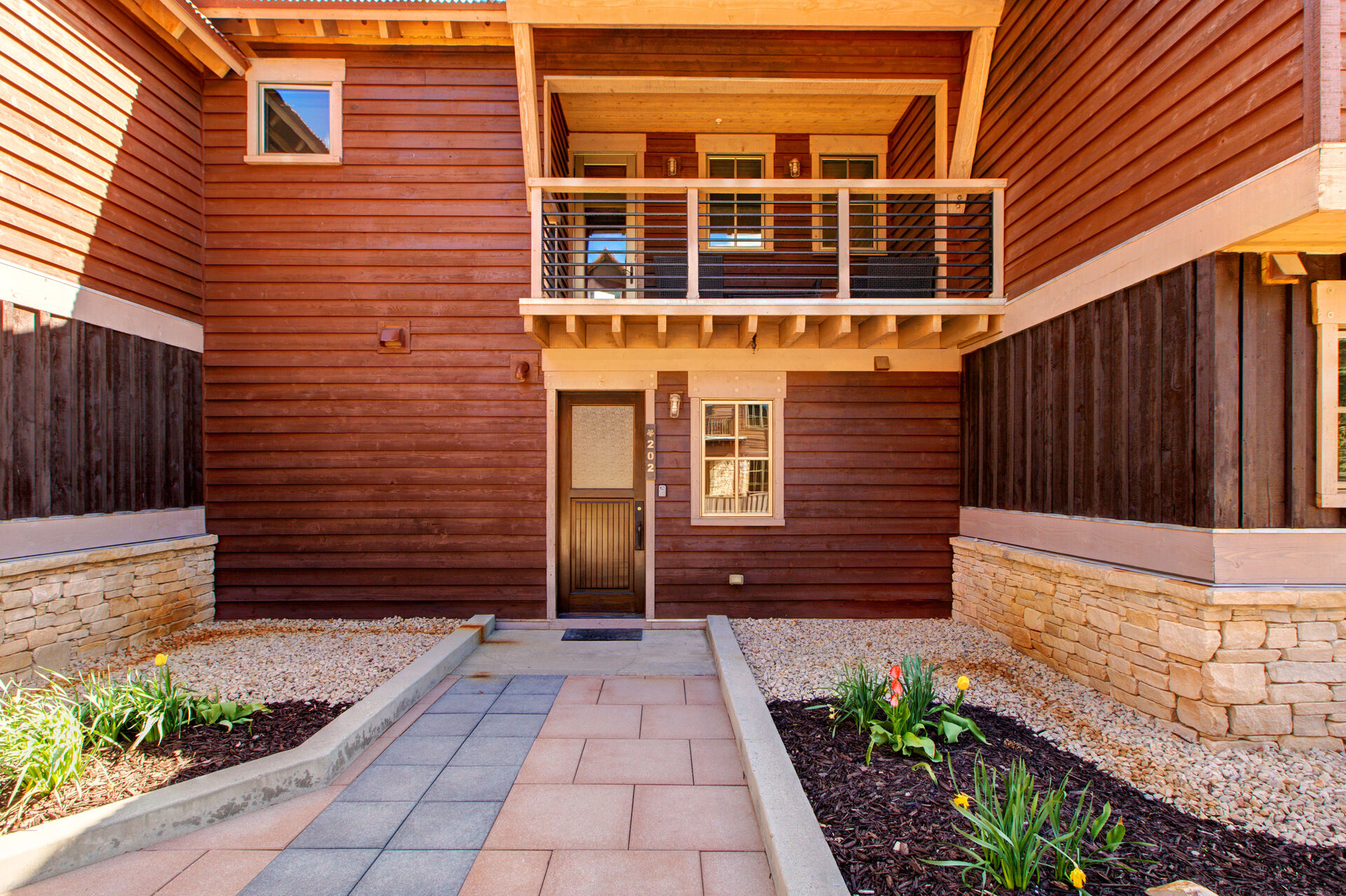
Main Level Entryway
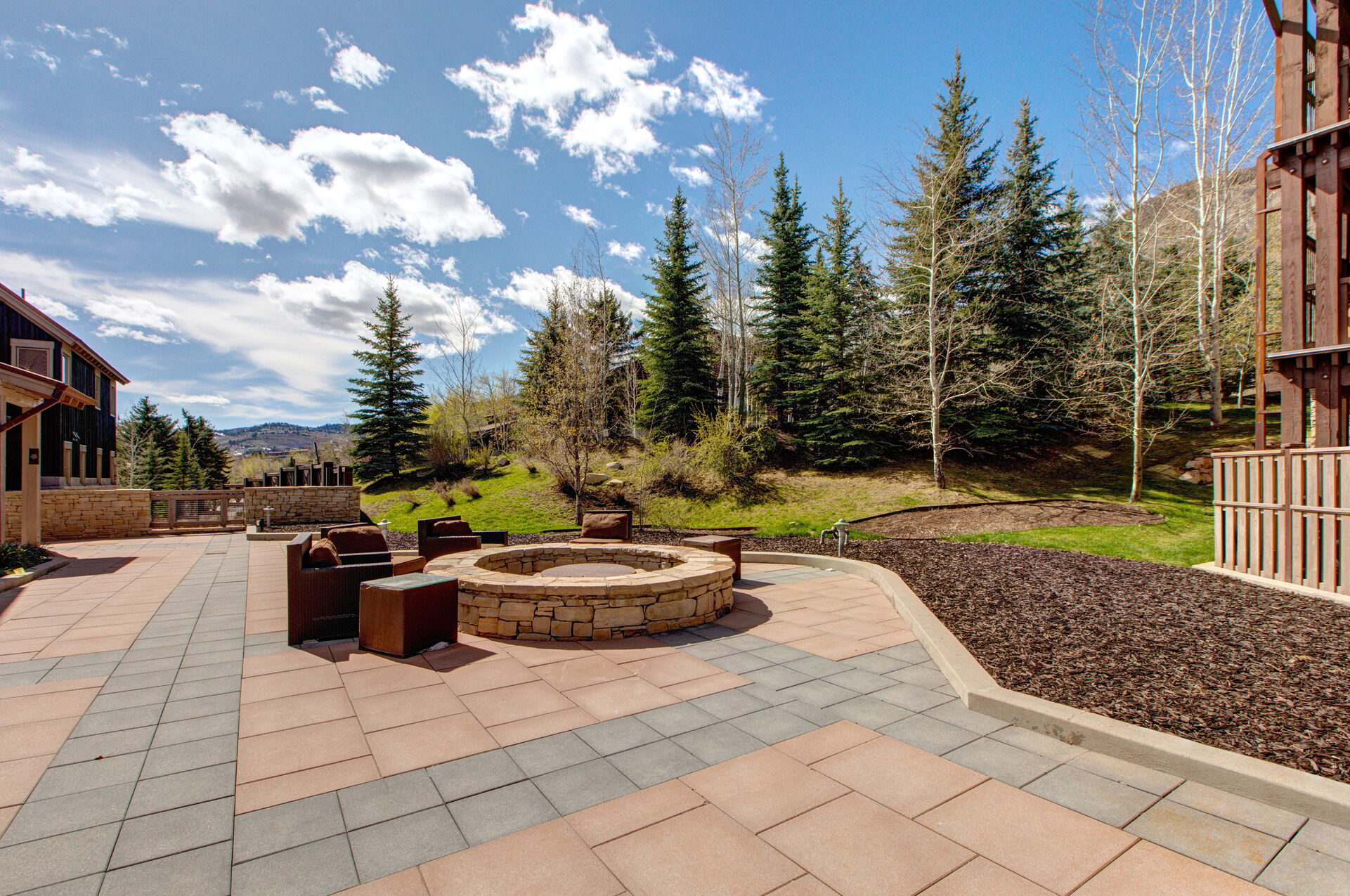
Common Area and Fire Pit
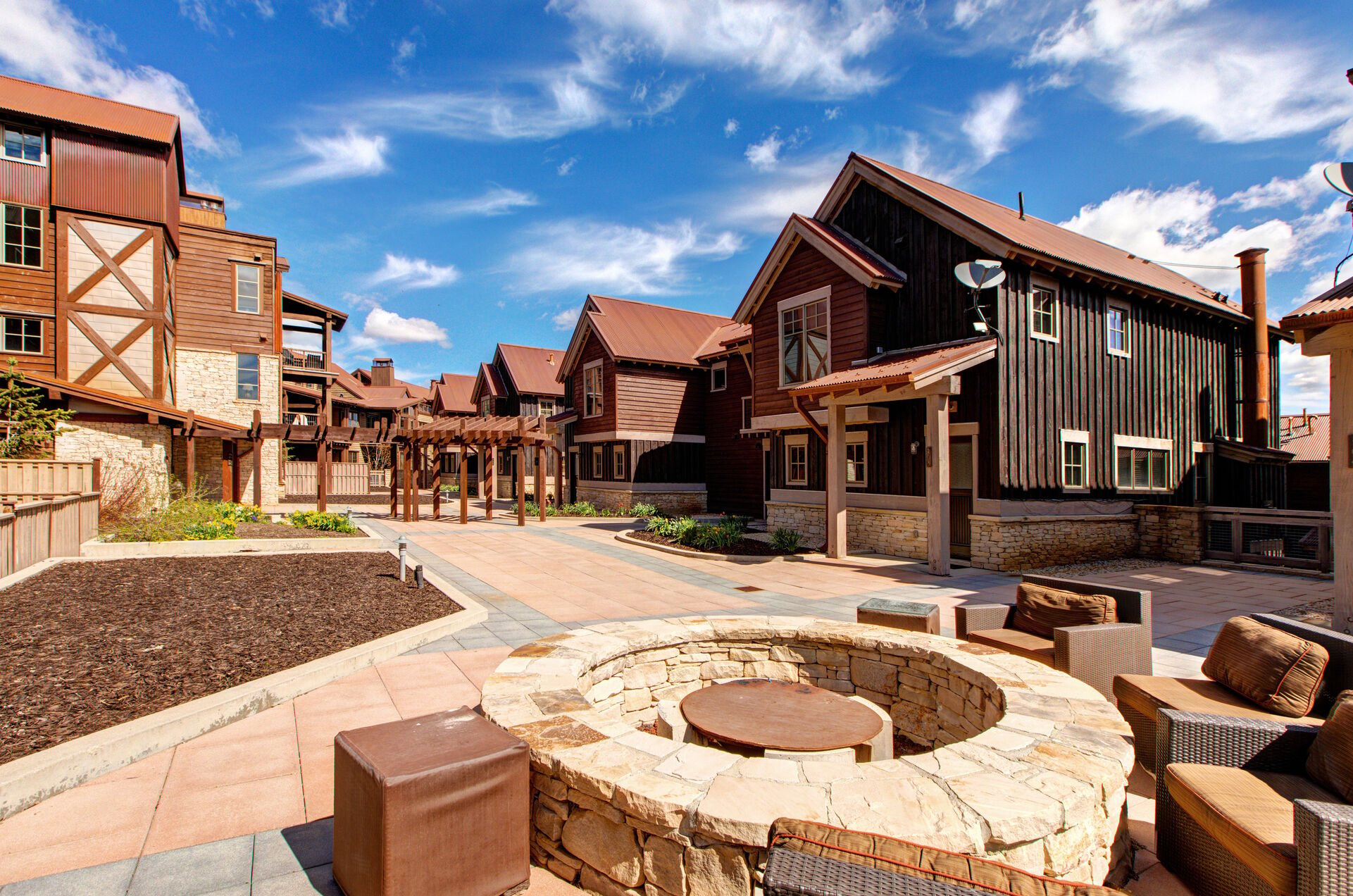
Common Area and Fire Pit
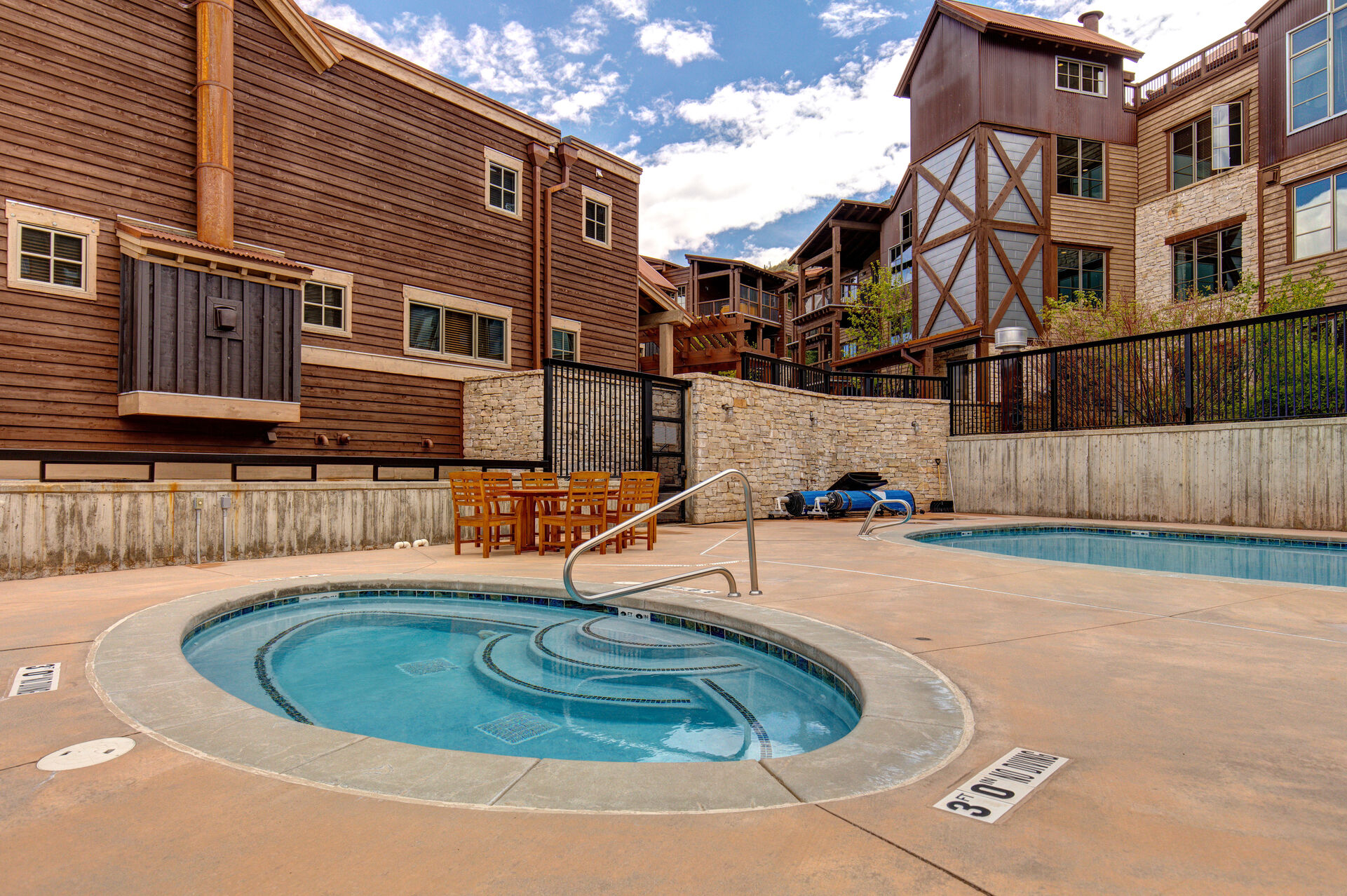
Communal Pool and Hot Tub
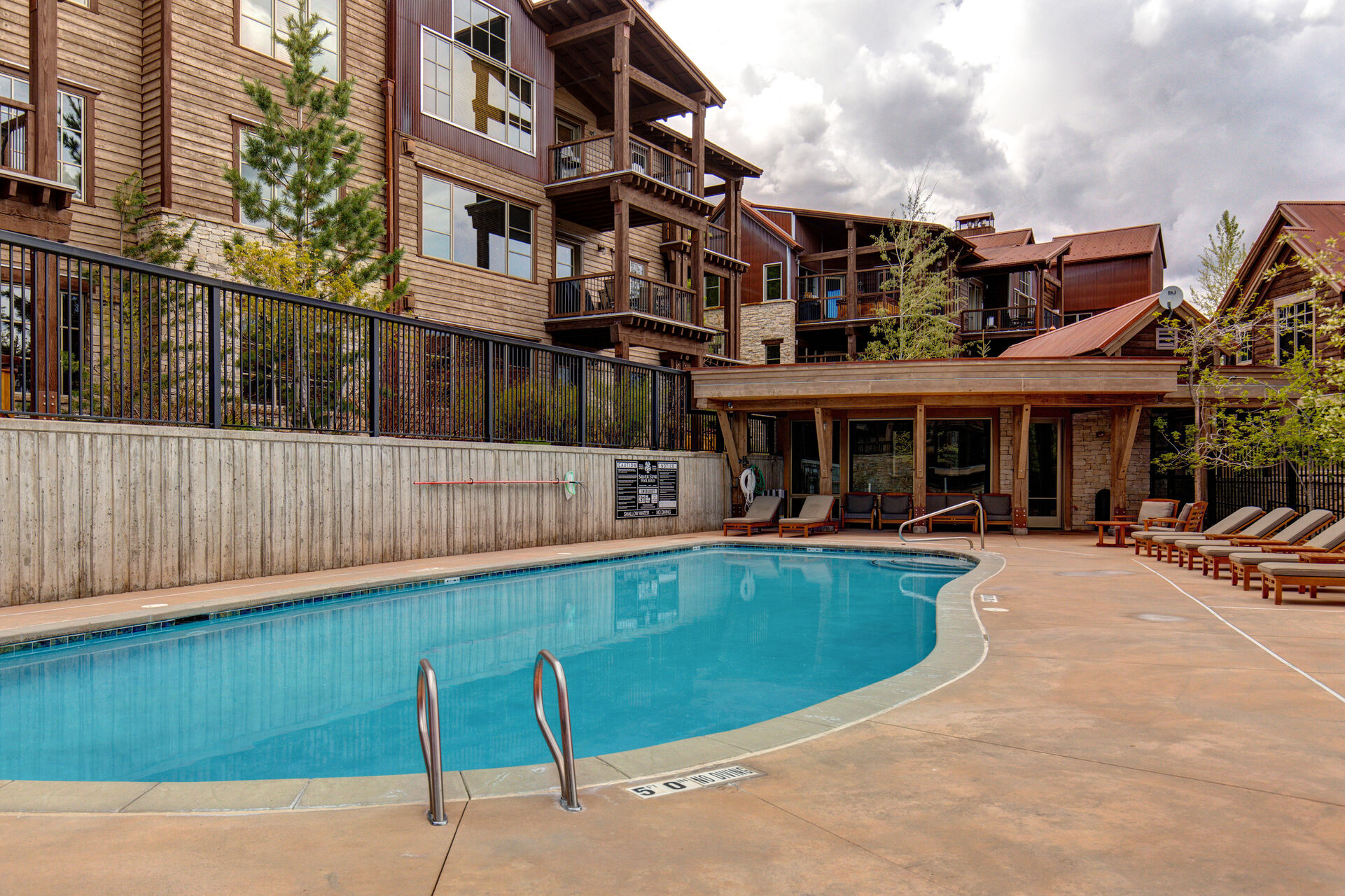
Communal Pool and Hot Tub
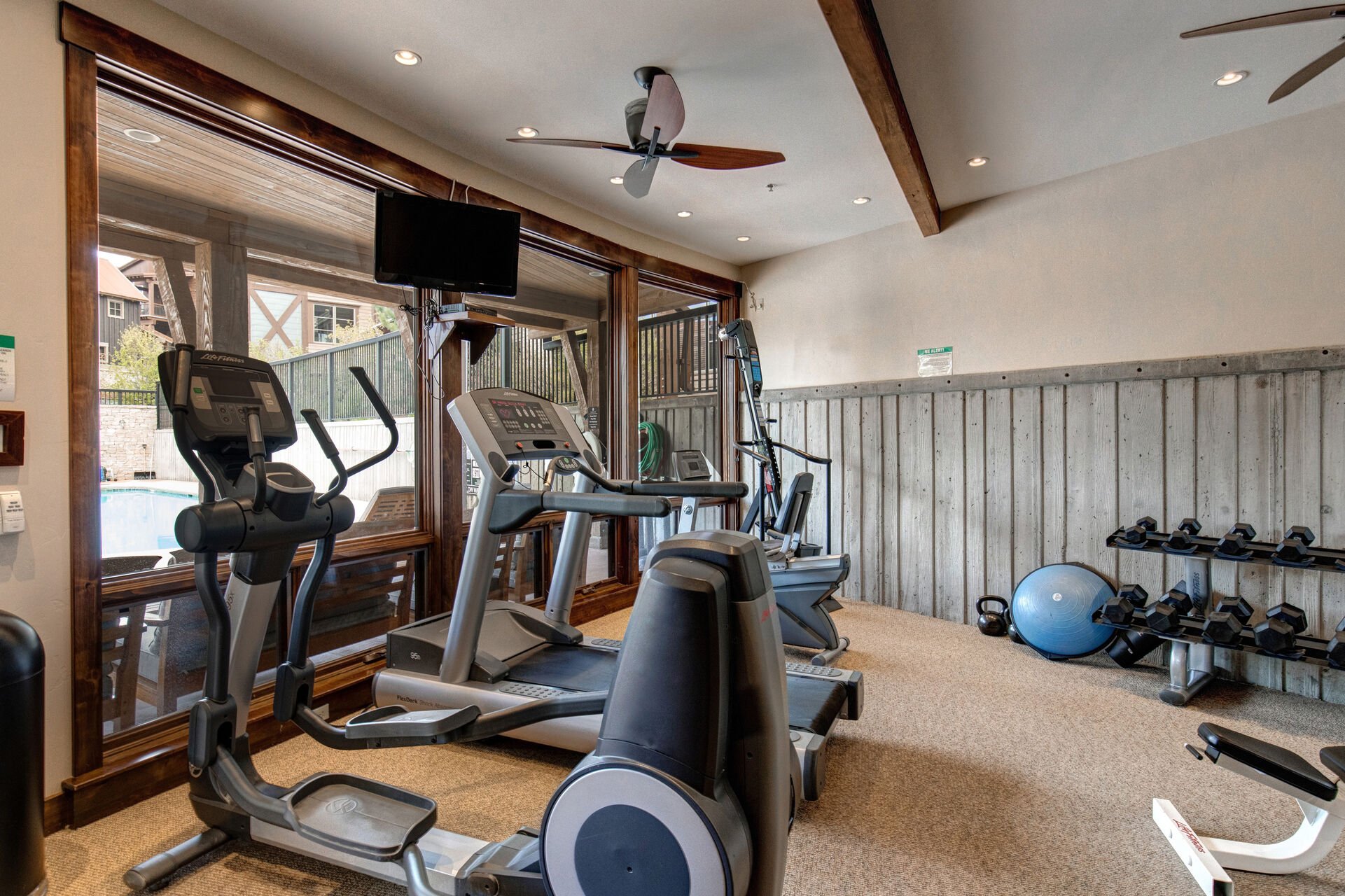
Communal Fitness Center
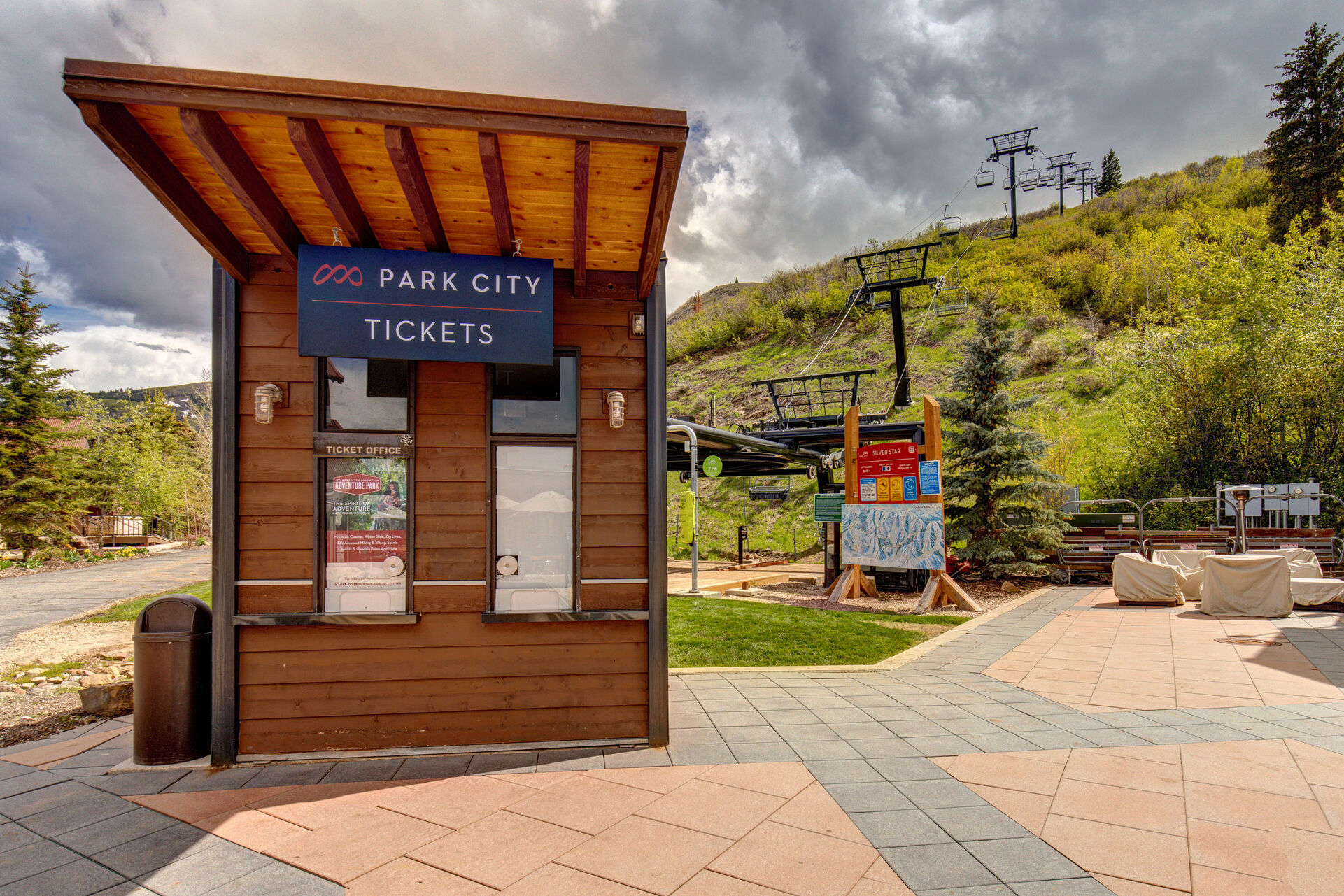
PCMR Silver Stat Lift
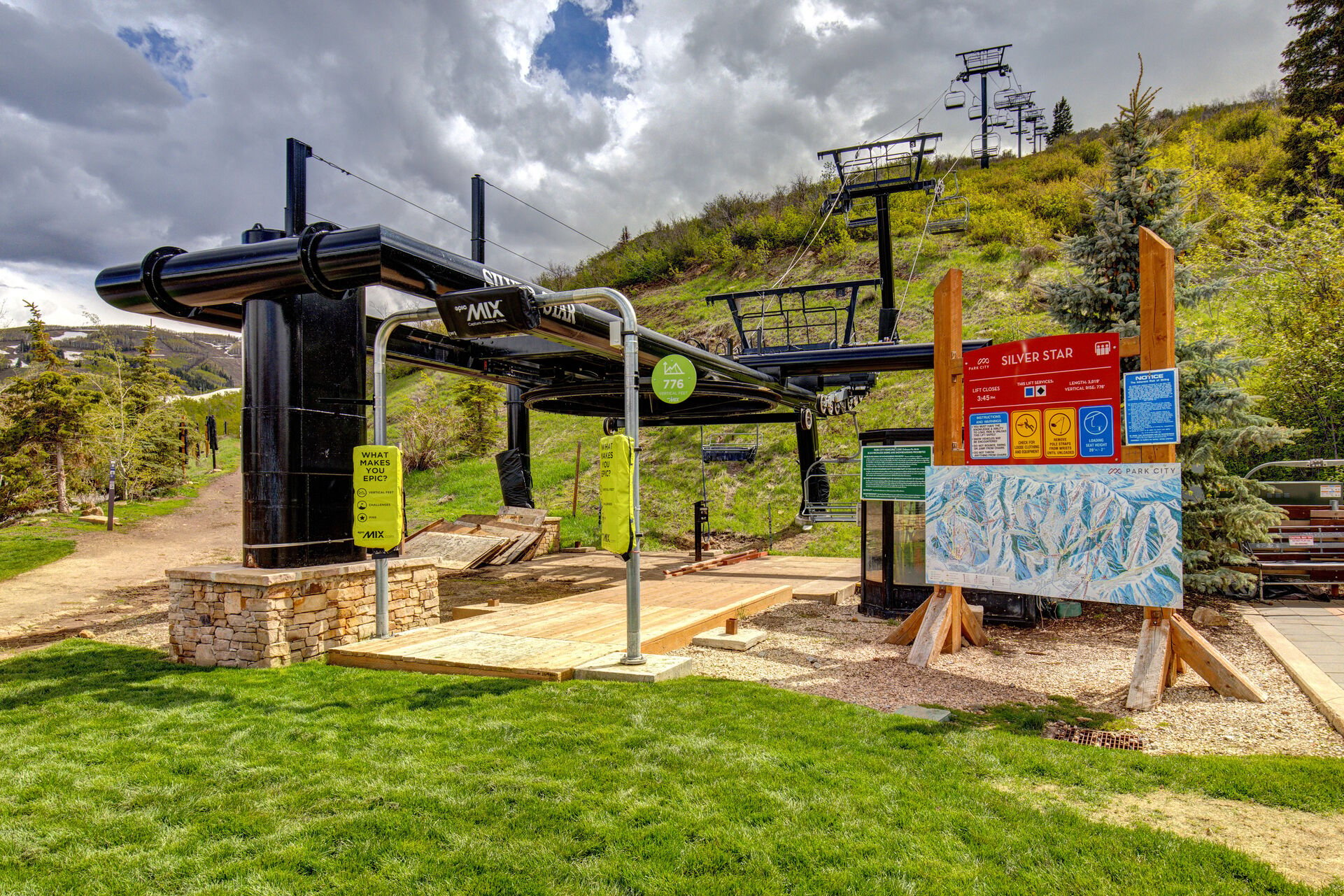
PCMR Silver Stat Lift
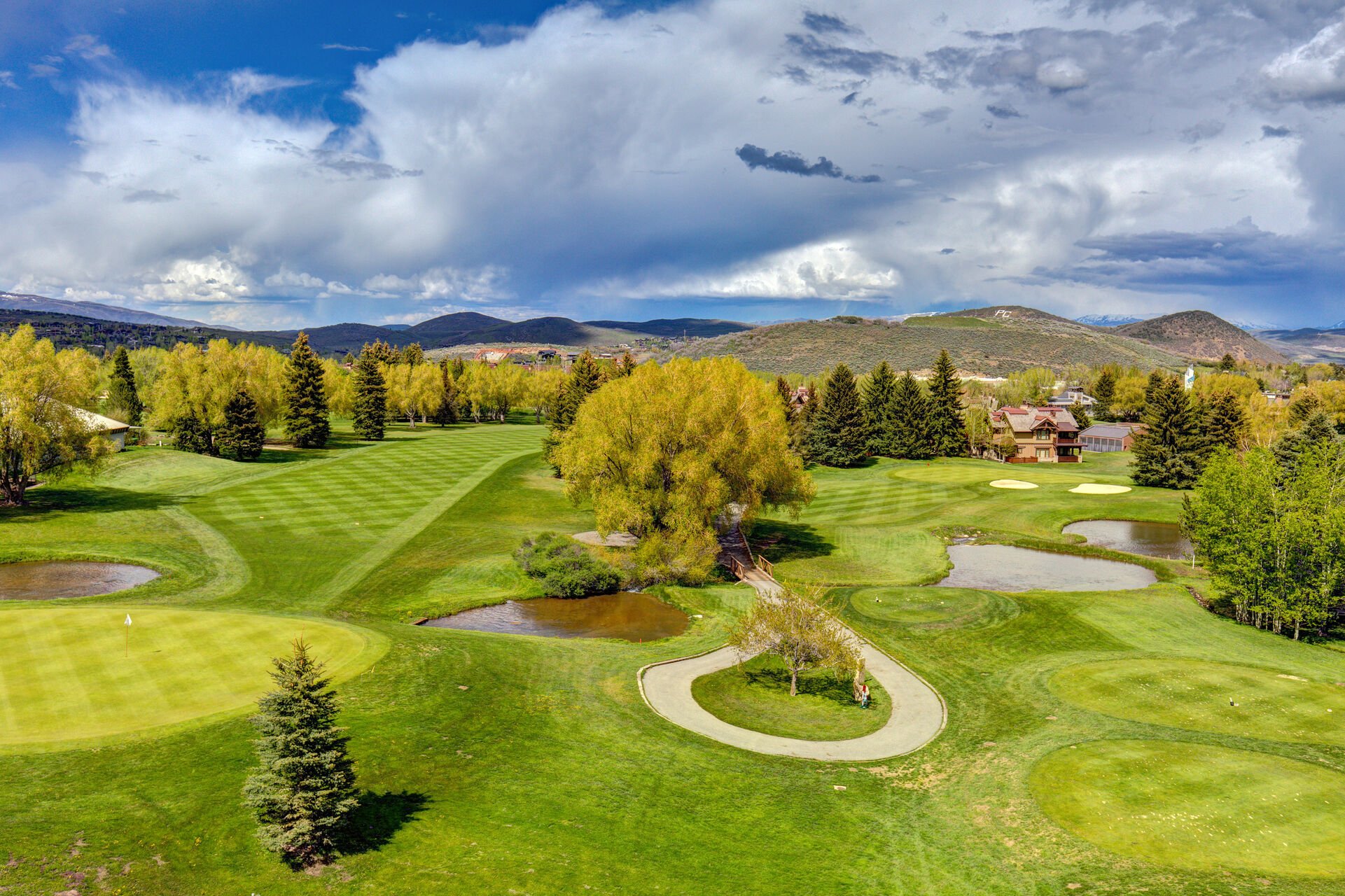
Park City Golf Course, within walking distance
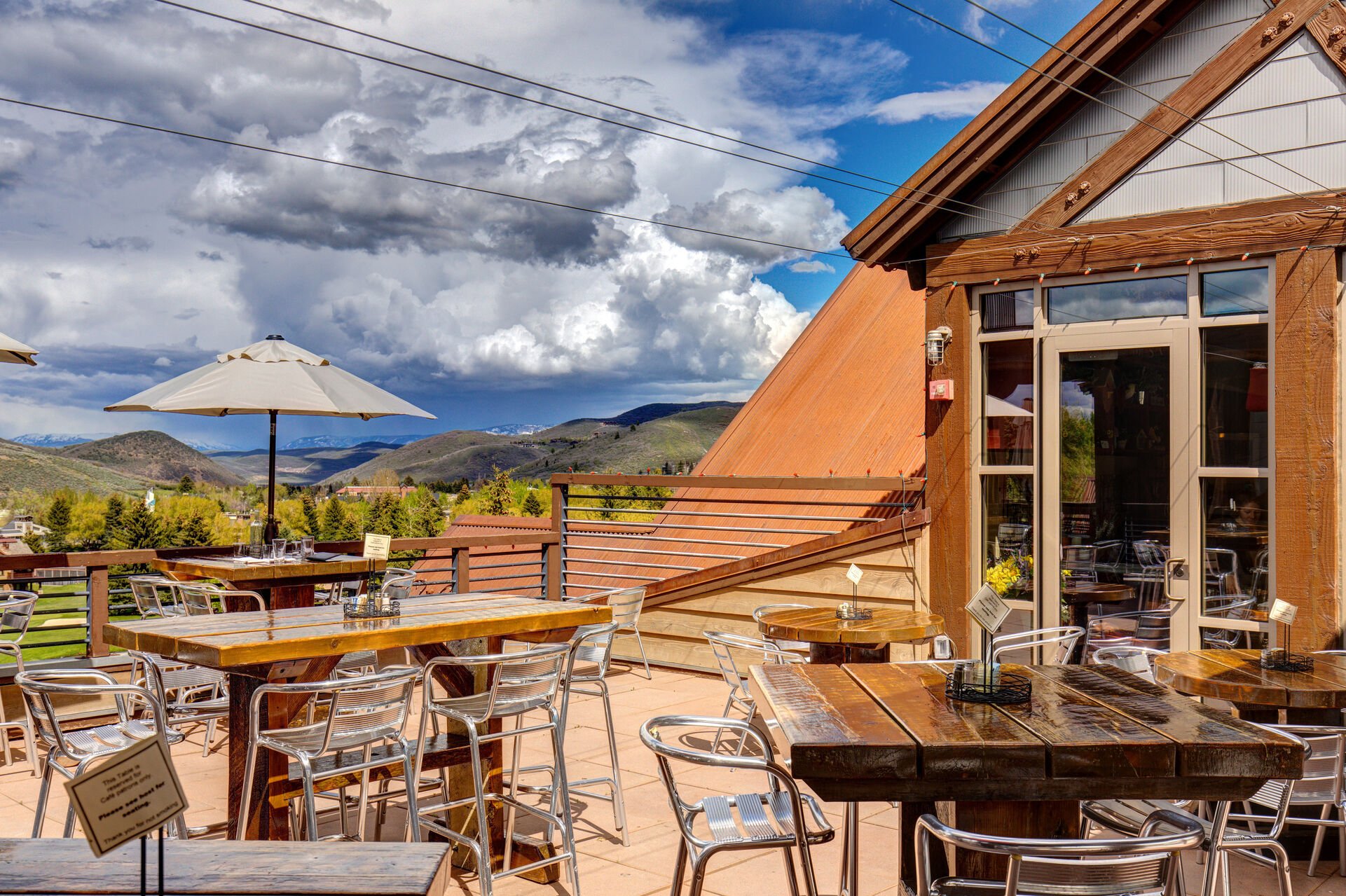
Silver Star Cafe across the street
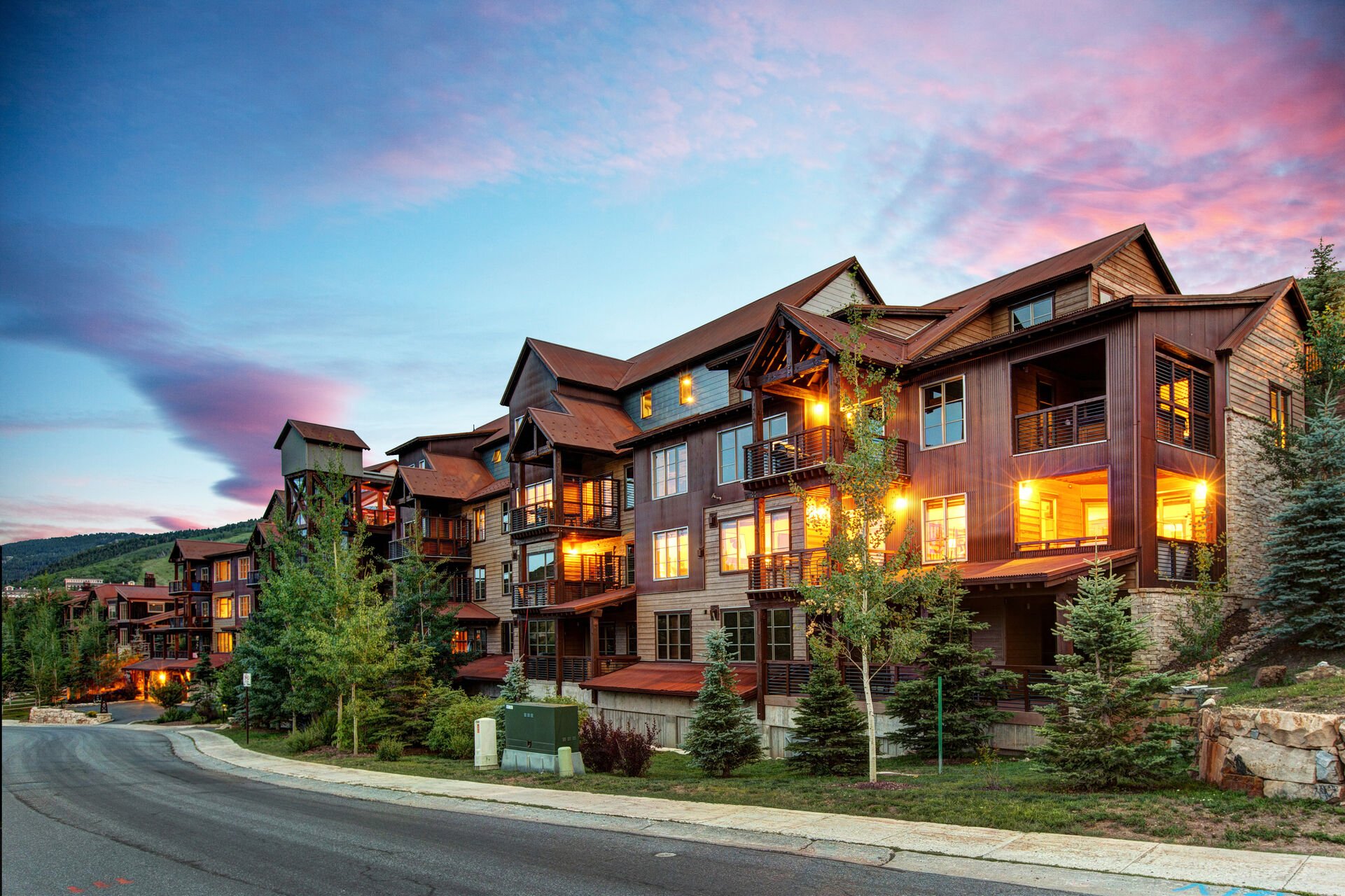
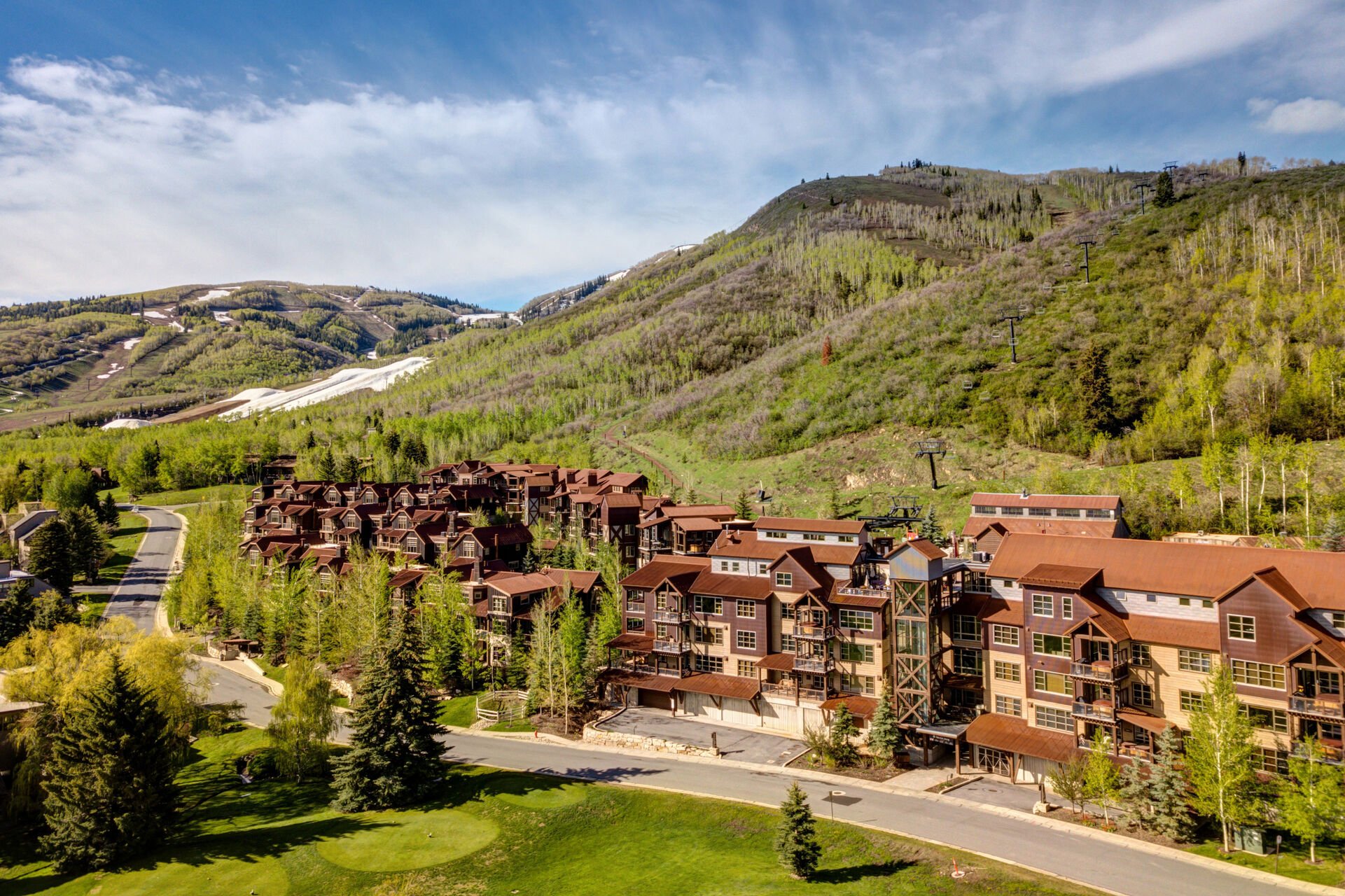























































































 Secure Booking Experience
Secure Booking Experience