Park City Ridgeline 3608
Park City Ridgeline 3608
- 4Bed
- 4 Bath
- 12 Guests
Park City Ridgeline 3608 Description
Park City Ridgeline 3608 is an amazing new townhome located in the Canyons Village giving you easy access to the mountain, restaurants, shops and special events. Walk or hop on the free Canyons Village Connect shuttle to the Canyons Village Transit Center to catch a free bus to just about anywhere in Park City, Deer Valley and Kimball Junction. The Electric Express will get you to Historic Main Street in two stops and Kimball Junction in one stop!
This professionally decorated three-level home offers a spacious 3,400 square feet, with four bedrooms, four and a half bathrooms to easily accommodate up to 10 guests in true comfort.
You can enter this property through the garage or front door, with either entrance putting you into the open and bright main level great room holding the living room, kitchen and dining room.
Living Room: This stunning room offers contemporary furnishings, a warm gas fireplace, 75” Smart TV with sound bar, all accentuated by high ceilings and a wall of windows bringing in the fabulous views and natural light.
Kitchen: The gourmet kitchen is fully equipped with high-end stainless steel, Thermador appliances, including gas range with convection oven, stone countertops and high-end cabinetry. There is also a spacious kitchen island with bar seating for five.
Dining Area: The dining area offers modern table with seating for 10.
Game/Bonus Room (lower level): This fun area offers comfortable seating, an 85” Smart TV, pool table, and wet bar with a mini fridge.
Bedrooms / Bathrooms:
Grand master bedroom (upper level) — King size bed, 55” Sony Smart TV, gas fireplace and a Juliette balcony with lovely views. The ensuite bath features a double sink, floating vanity with under counter lights, heated floor, soaking tub and separate shower. The walk-in closet features additional drawer space.
Master bedroom 2 (upper level) – King size bed, 55” Smart TV with cable, the ensuite bathroom offers a shower.
Bedroom 3 (upper level) — Queen size bed, 55” Sony Smart TV with cable, access to a shared full bathroom with a shower,
Bedroom 4/bunk room (lower level) — Two twin platform beds over a king bed and private access to a shared full bathroom with a shower.
Upstairs loft - Sleeper sofa that sleeps 2.
Half bath on the main level
Outdoor / Additional Amenities:
The private patio offers a hot tub and comfortable cushioned patio seating, along with amazing mountain views. The mudroom is just inside the garage and offers boot dryers and plenty of gear storage.
Laundry: Full-size washer and dryer in laundry room on the upper level
Entertainment system: Two tablets control living room, grand master bedroom, and game room systems.
A/C: Yes, central
Wireless Internet: Yes, Free high speed WIFI
Parking: Two car garage
Hot Tub: Yes, private on patio
Pets: Not allowed
Security cameras: Front door and back door (no views of private patio)
Distances:
Park City Historic Main Street: 5.1 miles
Deer Valley Resort: 6.1 miles
Park City Canyons Village: Walking distance
Park City Mountain Resort: 4.3 miles
Grocery Store/Smith’s: 3.4 miles
Liquor Store: 3.5 miles
Please note: Discounts are offered for reservations longer than 30 days. Contact Park City Rental Properties at 435-571-0024 for details!
*The Ridgeline Community is still under construction. Please be aware that there may occasionally be construction traffic and noise around the community.
CDC cleanings are performed using checklists following all CDC cleaning guidelines.
Virtual Tour
Amenities
- Checkin Available
- Checkout Available
- Not Available
- Available
- Checkin Available
- Checkout Available
- Not Available
Seasonal Rates (Nightly)
| Room | Beds | Baths | TVs | Comments |
|---|---|---|---|---|
| {[room.name]} |
{[room.beds_details]}
|
{[room.bathroom_details]}
|
{[room.television_details]}
|
{[room.comments]} |
| Season | Period | Min. Stay | Nightly Rate | Weekly Rate |
|---|---|---|---|---|
| {[rate.season_name]} | {[rate.period_begin]} - {[rate.period_end]} | {[rate.narrow_defined_days]} | {[rate.daily_first_interval_price]} | {[rate.weekly_price]} |
Park City Ridgeline 3608 is an amazing new townhome located in the Canyons Village giving you easy access to the mountain, restaurants, shops and special events. Walk or hop on the free Canyons Village Connect shuttle to the Canyons Village Transit Center to catch a free bus to just about anywhere in Park City, Deer Valley and Kimball Junction. The Electric Express will get you to Historic Main Street in two stops and Kimball Junction in one stop!
This professionally decorated three-level home offers a spacious 3,400 square feet, with four bedrooms, four and a half bathrooms to easily accommodate up to 10 guests in true comfort.
You can enter this property through the garage or front door, with either entrance putting you into the open and bright main level great room holding the living room, kitchen and dining room.
Living Room: This stunning room offers contemporary furnishings, a warm gas fireplace, 75” Smart TV with sound bar, all accentuated by high ceilings and a wall of windows bringing in the fabulous views and natural light.
Kitchen: The gourmet kitchen is fully equipped with high-end stainless steel, Thermador appliances, including gas range with convection oven, stone countertops and high-end cabinetry. There is also a spacious kitchen island with bar seating for five.
Dining Area: The dining area offers modern table with seating for 10.
Game/Bonus Room (lower level): This fun area offers comfortable seating, an 85” Smart TV, pool table, and wet bar with a mini fridge.
Bedrooms / Bathrooms:
Grand master bedroom (upper level) — King size bed, 55” Sony Smart TV, gas fireplace and a Juliette balcony with lovely views. The ensuite bath features a double sink, floating vanity with under counter lights, heated floor, soaking tub and separate shower. The walk-in closet features additional drawer space.
Master bedroom 2 (upper level) – King size bed, 55” Smart TV with cable, the ensuite bathroom offers a shower.
Bedroom 3 (upper level) — Queen size bed, 55” Sony Smart TV with cable, access to a shared full bathroom with a shower,
Bedroom 4/bunk room (lower level) — Two twin platform beds over a king bed and private access to a shared full bathroom with a shower.
Upstairs loft - Sleeper sofa that sleeps 2.
Half bath on the main level
Outdoor / Additional Amenities:
The private patio offers a hot tub and comfortable cushioned patio seating, along with amazing mountain views. The mudroom is just inside the garage and offers boot dryers and plenty of gear storage.
Laundry: Full-size washer and dryer in laundry room on the upper level
Entertainment system: Two tablets control living room, grand master bedroom, and game room systems.
A/C: Yes, central
Wireless Internet: Yes, Free high speed WIFI
Parking: Two car garage
Hot Tub: Yes, private on patio
Pets: Not allowed
Security cameras: Front door and back door (no views of private patio)
Distances:
Park City Historic Main Street: 5.1 miles
Deer Valley Resort: 6.1 miles
Park City Canyons Village: Walking distance
Park City Mountain Resort: 4.3 miles
Grocery Store/Smith’s: 3.4 miles
Liquor Store: 3.5 miles
Please note: Discounts are offered for reservations longer than 30 days. Contact Park City Rental Properties at 435-571-0024 for details!
*The Ridgeline Community is still under construction. Please be aware that there may occasionally be construction traffic and noise around the community.
CDC cleanings are performed using checklists following all CDC cleaning guidelines.
- Checkin Available
- Checkout Available
- Not Available
- Available
- Checkin Available
- Checkout Available
- Not Available
Seasonal Rates (Nightly)
| Season | Period | Min. Stay | Nightly Rate | Weekly Rate |
|---|---|---|---|---|
| {[rate.season_name]} | {[rate.period_begin]} - {[rate.period_end]} | {[rate.narrow_defined_days]} | {[rate.daily_first_interval_price]} | {[rate.weekly_price]} |
| Room | Beds | Baths | TVs | Comments |
|---|---|---|---|---|
| {[room.name]} |
{[room.beds_details]}
|
{[room.bathroom_details]}
|
{[room.television_details]}
|
{[room.comments]} |
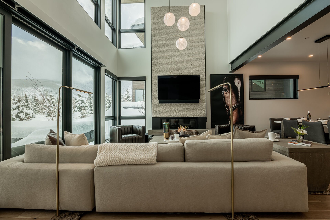
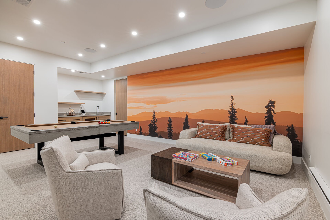
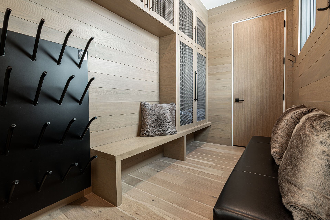
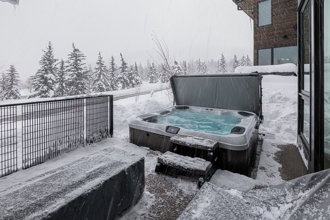
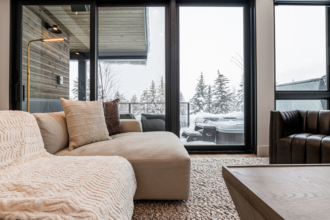
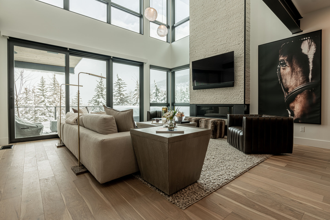
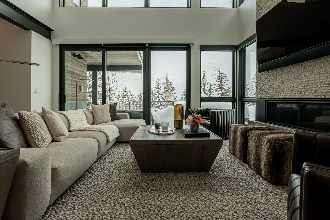
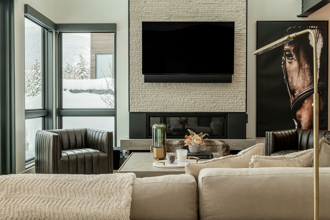
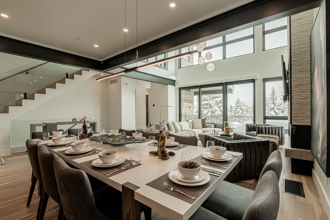
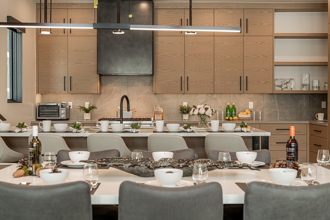
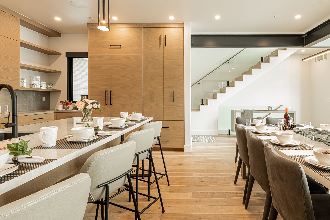
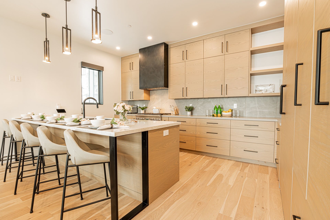
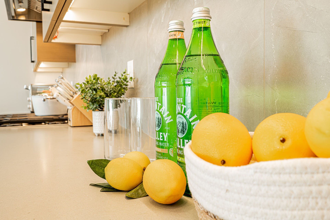
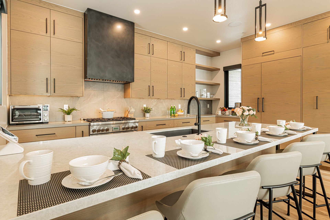
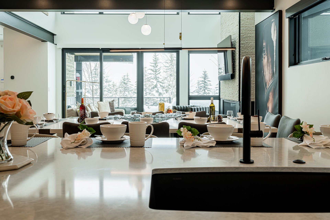
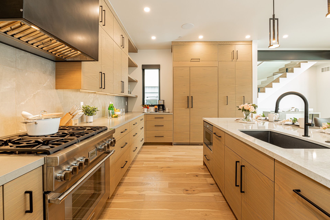
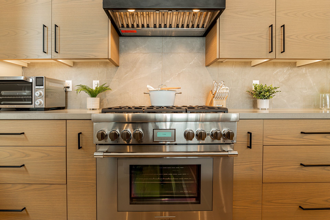
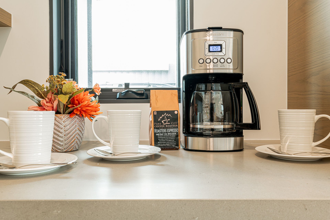
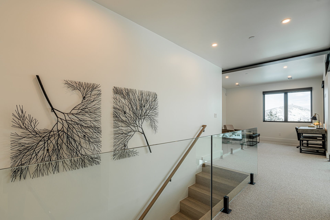
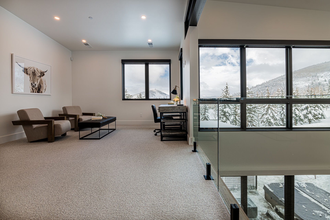
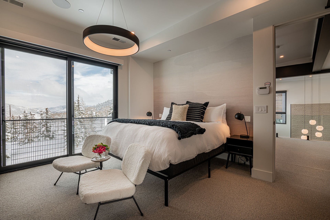
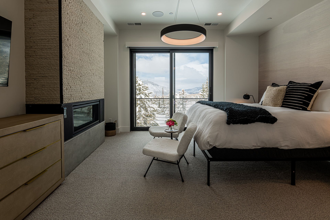
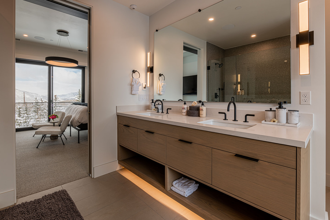
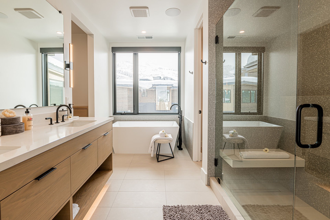
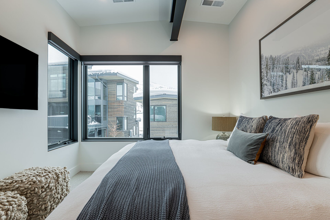
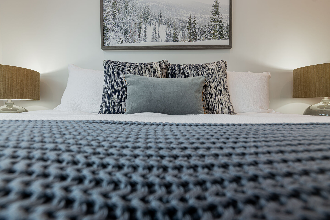
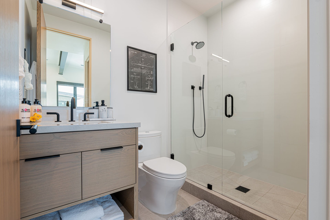
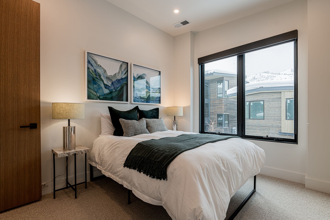
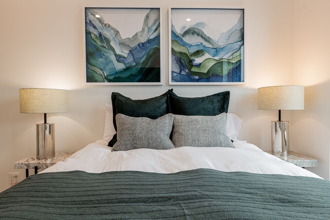
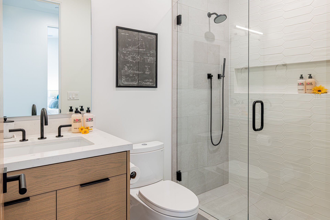
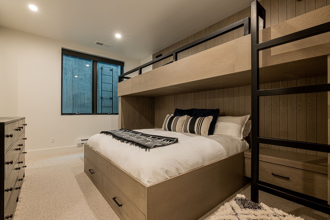
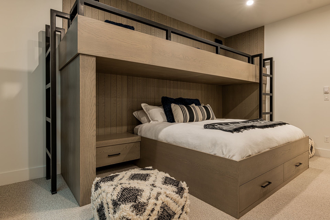
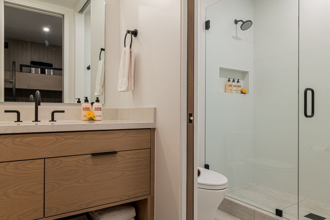
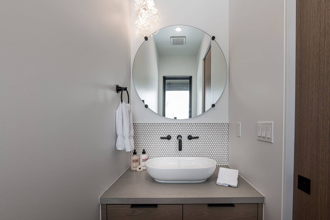
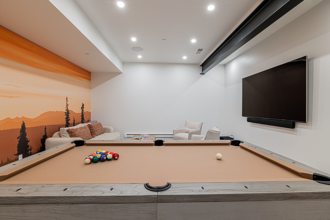
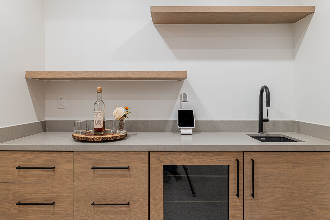
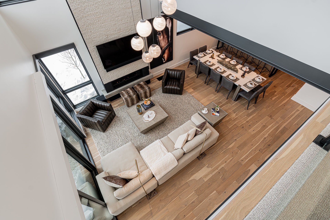
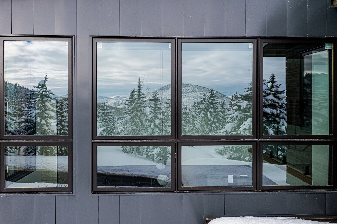
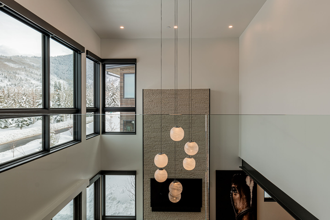
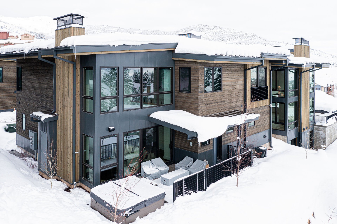
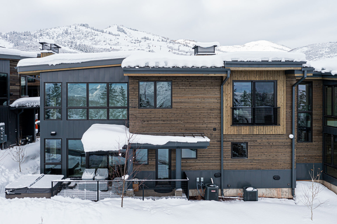
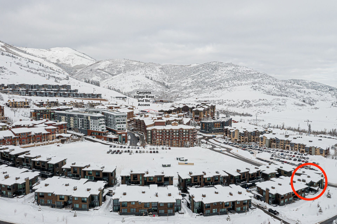

























































































 Secure Booking Experience
Secure Booking Experience