Park City Payday 159
Park City Payday 159
- 2Bed
- 4 Bath
- 8 Guests
Park City Payday 159 Description
Park City Payday 159 is a great property for a vacation or retreat, no matter the season. Its prime location puts it near a range of attractions, including Park City Mountain Resort, shopping, restaurants, scenic hiking and biking trails, and the Park City Golf Course. Additionally, the property is conveniently situated along the free shuttle route, allowing for easy access to other popular areas such as Park City Canyons Village, Deer Valley and Kimball Junction.
This three-level townhome has been remodeled and features 1,650 square feet, two bedrooms, two loft bedrooms and four bathrooms to comfortably sleep up to eight guests.
As you approach the property, you’ll step up a few stairs to the front door, which leads into the mud room and then into the main level great room. The main living area holds the living room, kitchen and dining area, with new furnishing throughout.
Living Room: Features cozy furnishings, a warm gas fireplace with a gorgeous rock front, a 55” Smart TV and cable programming, and vaulted ceilings. Enjoy easy access to the patio where you can enjoy the peaceful views.
Kitchen: Fully equipped kitchen offers stainless steel appliances and a kitchen bar with seating for two.
Dining Room: The dining room offers a table and seating for eight guests.
Bedrooms/Bathrooms:
Master Bedroom (main level) – King bed, Smart TV with cable, en suite bathroom with a tile and glass shower.
Master Bedroom 2 (upper level) –King size bed, Smart TV, private bathroom offering double sinks and a separate tile and glass shower. This room also has a wall-mount A/C.
Loft 1 (upper level) – Two twin beds, wall mount A/C.
Loft 2 (third level) – Two twin beds, private bathroom with a sink and a separate shower.
Full shared bathroom with tub/shower combo on the main level
Outdoor Spaces:
This property offers several decks and patios, including the main level patio where you’ll enjoy a private hot tub, outdoor seating and wooded views.
Laundry: Washer and dryer
Ski Storage: Yes
Parking: Outdoor parking for two cars (parking pass required)
Wireless Internet: Yes, free high-speed Wi-Fi
Air conditioning: Yes, wall-mount A/C units in some rooms
Hot Tub: Yes, private
Pets: Not allowed
Security cameras: No
Distances:
Park City Mountain Resort - 0.6 miles/walking distance
Park City Canyons Village – 4.0 miles
Deer Valley Resort: 2.6 miles
Grocery - Fresh Market, restaurants, shopping and more: 0.6 miles
Liquor Store: 1.0 mile
Please note: discounts are offered for reservations for longer than 30 days. Contact Park City Rental Properties at 435-571-0024 for details!
CDC cleanings are performed using checklists following all CDC cleaning guidelines.
Virtual Tour
Amenities
- Checkin Available
- Checkout Available
- Not Available
- Available
- Checkin Available
- Checkout Available
- Not Available
Seasonal Rates (Nightly)
| Room | Beds | Baths | TVs | Comments |
|---|---|---|---|---|
| {[room.name]} |
{[room.beds_details]}
|
{[room.bathroom_details]}
|
{[room.television_details]}
|
{[room.comments]} |
| Season | Period | Min. Stay | Nightly Rate | Weekly Rate |
|---|---|---|---|---|
| {[rate.season_name]} | {[rate.period_begin]} - {[rate.period_end]} | {[rate.narrow_defined_days]} | {[rate.daily_first_interval_price]} | {[rate.weekly_price]} |
Park City Payday 159 is a great property for a vacation or retreat, no matter the season. Its prime location puts it near a range of attractions, including Park City Mountain Resort, shopping, restaurants, scenic hiking and biking trails, and the Park City Golf Course. Additionally, the property is conveniently situated along the free shuttle route, allowing for easy access to other popular areas such as Park City Canyons Village, Deer Valley and Kimball Junction.
This three-level townhome has been remodeled and features 1,650 square feet, two bedrooms, two loft bedrooms and four bathrooms to comfortably sleep up to eight guests.
As you approach the property, you’ll step up a few stairs to the front door, which leads into the mud room and then into the main level great room. The main living area holds the living room, kitchen and dining area, with new furnishing throughout.
Living Room: Features cozy furnishings, a warm gas fireplace with a gorgeous rock front, a 55” Smart TV and cable programming, and vaulted ceilings. Enjoy easy access to the patio where you can enjoy the peaceful views.
Kitchen: Fully equipped kitchen offers stainless steel appliances and a kitchen bar with seating for two.
Dining Room: The dining room offers a table and seating for eight guests.
Bedrooms/Bathrooms:
Master Bedroom (main level) – King bed, Smart TV with cable, en suite bathroom with a tile and glass shower.
Master Bedroom 2 (upper level) –King size bed, Smart TV, private bathroom offering double sinks and a separate tile and glass shower. This room also has a wall-mount A/C.
Loft 1 (upper level) – Two twin beds, wall mount A/C.
Loft 2 (third level) – Two twin beds, private bathroom with a sink and a separate shower.
Full shared bathroom with tub/shower combo on the main level
Outdoor Spaces:
This property offers several decks and patios, including the main level patio where you’ll enjoy a private hot tub, outdoor seating and wooded views.
Laundry: Washer and dryer
Ski Storage: Yes
Parking: Outdoor parking for two cars (parking pass required)
Wireless Internet: Yes, free high-speed Wi-Fi
Air conditioning: Yes, wall-mount A/C units in some rooms
Hot Tub: Yes, private
Pets: Not allowed
Security cameras: No
Distances:
Park City Mountain Resort - 0.6 miles/walking distance
Park City Canyons Village – 4.0 miles
Deer Valley Resort: 2.6 miles
Grocery - Fresh Market, restaurants, shopping and more: 0.6 miles
Liquor Store: 1.0 mile
Please note: discounts are offered for reservations for longer than 30 days. Contact Park City Rental Properties at 435-571-0024 for details!
CDC cleanings are performed using checklists following all CDC cleaning guidelines.
- Checkin Available
- Checkout Available
- Not Available
- Available
- Checkin Available
- Checkout Available
- Not Available
Seasonal Rates (Nightly)
| Season | Period | Min. Stay | Nightly Rate | Weekly Rate |
|---|---|---|---|---|
| {[rate.season_name]} | {[rate.period_begin]} - {[rate.period_end]} | {[rate.narrow_defined_days]} | {[rate.daily_first_interval_price]} | {[rate.weekly_price]} |
| Room | Beds | Baths | TVs | Comments |
|---|---|---|---|---|
| {[room.name]} |
{[room.beds_details]}
|
{[room.bathroom_details]}
|
{[room.television_details]}
|
{[room.comments]} |
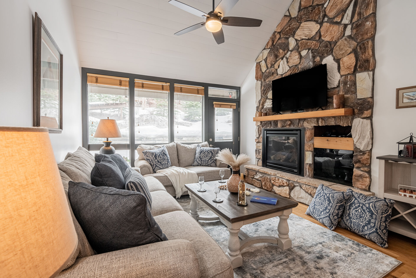
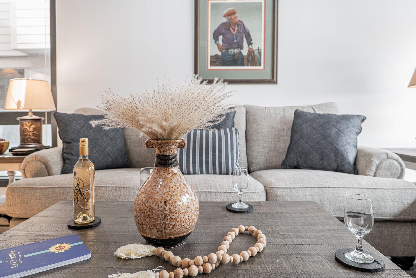
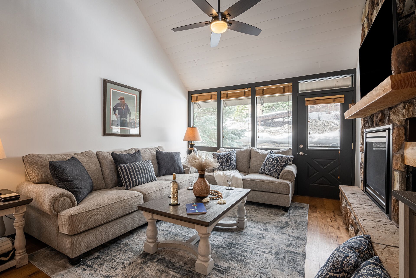
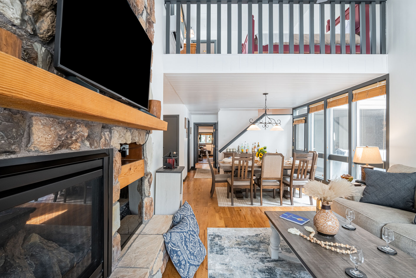
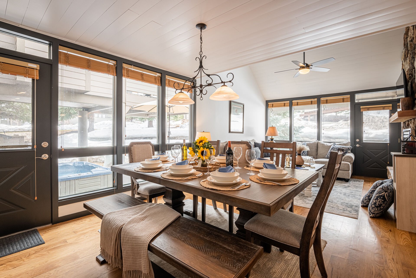
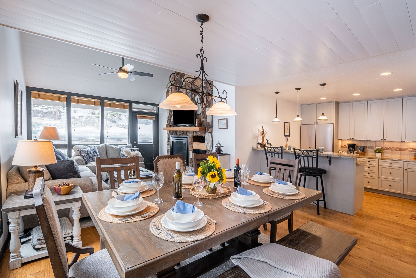
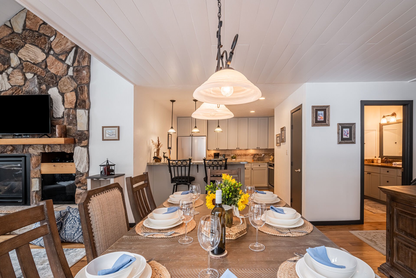
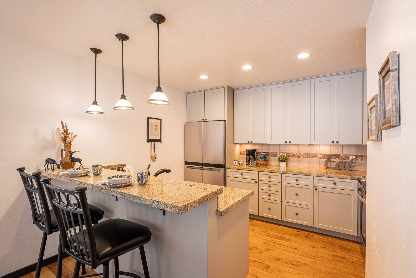
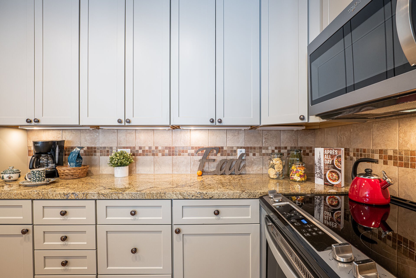
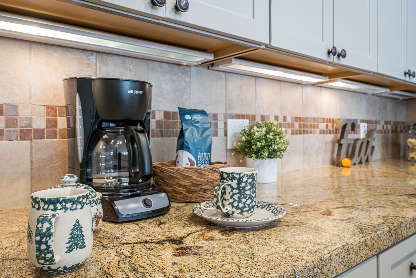
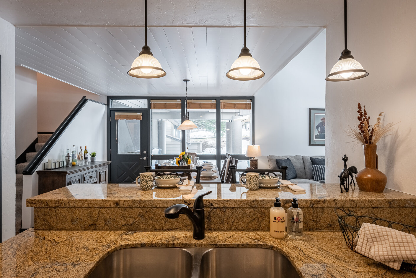
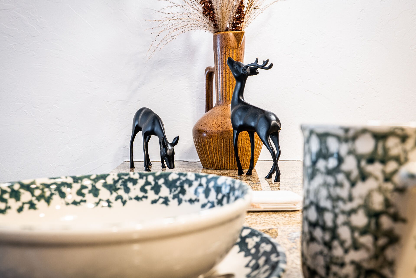
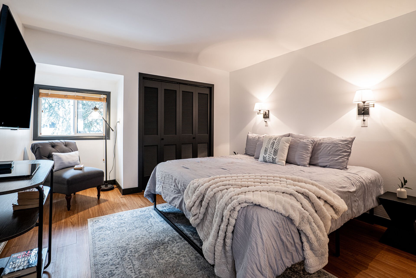
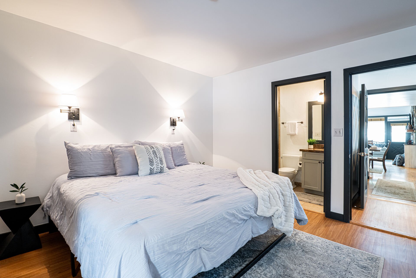
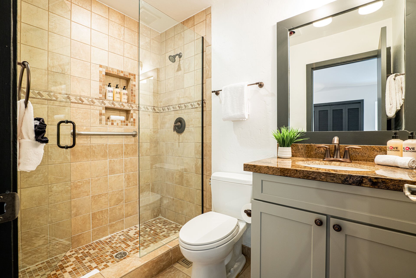
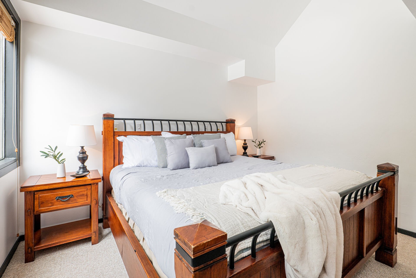
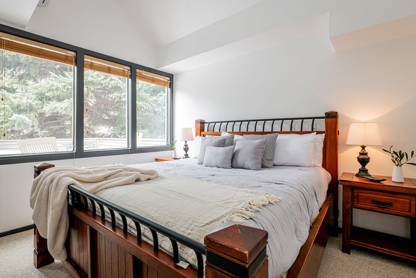
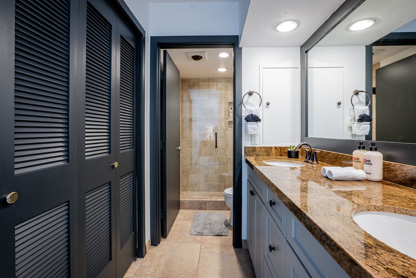
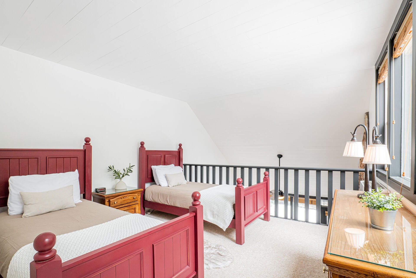
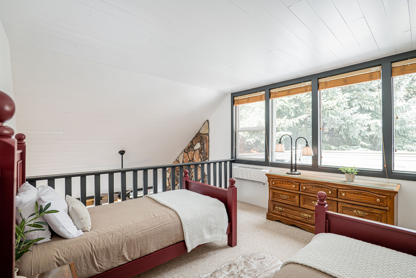
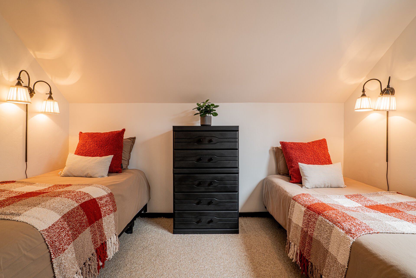
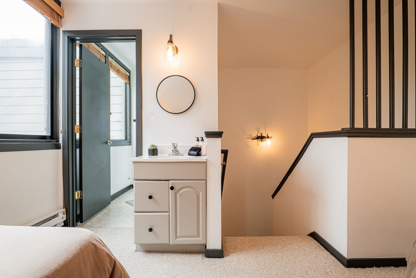
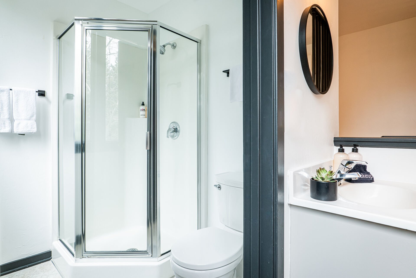
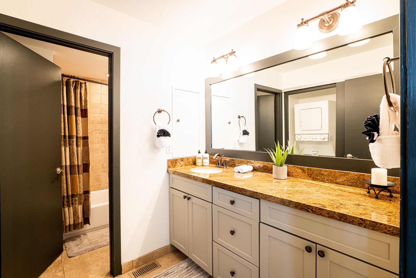
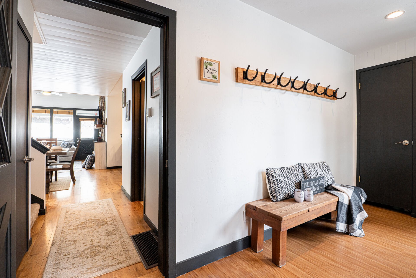
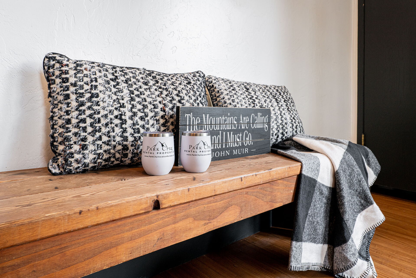
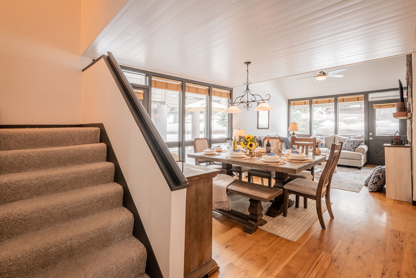
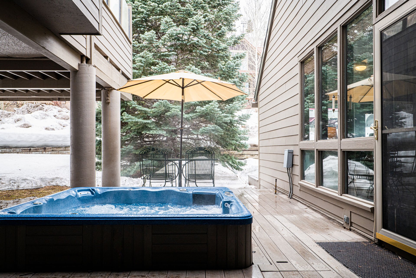
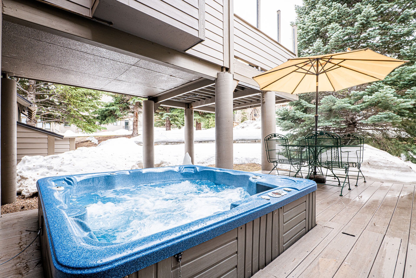
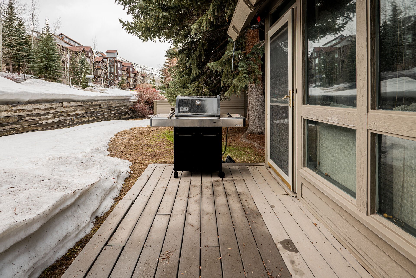
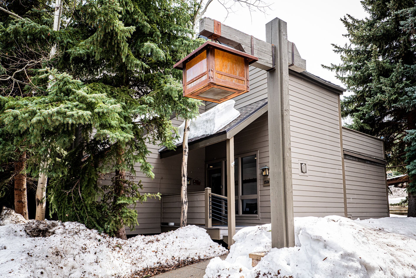



































































 Secure Booking Experience
Secure Booking Experience