Park City Jupiter Inn 8
Park City Jupiter Inn 8
- 2Bed
- 3 Bath
- 8 Guests
Park City Jupiter Inn 8 Description
Park City Jupiter Inn 8 is a cozy and convenient home, centrally located on Park Avenue which runs throughout the town. You will be a short, free bus ride to many exciting activities and locations including Historic Old Town and Main Street, Park City Mountain Resort, Canyons Resort, Deer Valley Resort and the Kimball Junction area. The Park City Golf Municipal Course, is also located just across the street.
This single-level home has 1,438 square feet, two bedrooms and three bathrooms, to sleep up to eight guests in comfort.
Upon entering the property through the front door, you will find yourself in the main living area which holds the living room, kitchen, and dining areas.
Living Room: This room boasts plush furnishings including a leather sofa sleeper, a cozy fireplace, 48” Samsung TV, and coffee bar. Step out onto the adjacent balcony where you’ll find seating for two, a hammock and a BBQ.
Kitchen: Fully equipped kitchen offers stainless steel appliances, ample stone counters, and a bar seating for two.
Dining Area: The dining area conveniently located within the spacious kitchen offers seating for five.
Bedrooms / Bathrooms:
Master bedroom — Queen size bed, 32” TV, and private access to the balcony. This room has it's own private sitting area with leather furnishings, work desk/space and the laundry closet. The en suite bathroom features an oversized tile shower.
Bedroom 2– Queen size bed, 32” TV, private sitting area with a comfy sofa sleeper, the private bathroom offers a spacious tile shower.
Shared full bathroom with tub/shower combo.
Pets: Not Allowed.
Hot tub: Yes, community
Laundry: Stacked washer and dryer in master bedroom closet
A/C: Yes, central
Wireless Internet: Yes, Free high-speed WIFI
Parking: Two designated spots in the community garage
Distances:
Park City Mountain Resort: 1.2 miles
Deer Valley Resort: 3.0 miles
Park City Canyons Village: 3.1 miles
Park City Golf Course: Across the street
Grocery Stores/The Market: 0.5 miles
Liquor Store: 0.5miles
Please note: Discounts are offered for reservations longer than 30 days. Contact Park City Rental Properties at 435-571-0024 for details!
CDC cleanings are performed using checklists following all CDC cleaning guidelines.
Virtual Tour
Amenities
- Checkin Available
- Checkout Available
- Not Available
- Available
- Checkin Available
- Checkout Available
- Not Available
Seasonal Rates (Nightly)
| Room | Beds | Baths | TVs | Comments |
|---|---|---|---|---|
| {[room.name]} |
{[room.beds_details]}
|
{[room.bathroom_details]}
|
{[room.television_details]}
|
{[room.comments]} |
| Season | Period | Min. Stay | Nightly Rate | Weekly Rate |
|---|---|---|---|---|
| {[rate.season_name]} | {[rate.period_begin]} - {[rate.period_end]} | {[rate.narrow_defined_days]} | {[rate.daily_first_interval_price]} | {[rate.weekly_price]} |
Park City Jupiter Inn 8 is a cozy and convenient home, centrally located on Park Avenue which runs throughout the town. You will be a short, free bus ride to many exciting activities and locations including Historic Old Town and Main Street, Park City Mountain Resort, Canyons Resort, Deer Valley Resort and the Kimball Junction area. The Park City Golf Municipal Course, is also located just across the street.
This single-level home has 1,438 square feet, two bedrooms and three bathrooms, to sleep up to eight guests in comfort.
Upon entering the property through the front door, you will find yourself in the main living area which holds the living room, kitchen, and dining areas.
Living Room: This room boasts plush furnishings including a leather sofa sleeper, a cozy fireplace, 48” Samsung TV, and coffee bar. Step out onto the adjacent balcony where you’ll find seating for two, a hammock and a BBQ.
Kitchen: Fully equipped kitchen offers stainless steel appliances, ample stone counters, and a bar seating for two.
Dining Area: The dining area conveniently located within the spacious kitchen offers seating for five.
Bedrooms / Bathrooms:
Master bedroom — Queen size bed, 32” TV, and private access to the balcony. This room has it's own private sitting area with leather furnishings, work desk/space and the laundry closet. The en suite bathroom features an oversized tile shower.
Bedroom 2– Queen size bed, 32” TV, private sitting area with a comfy sofa sleeper, the private bathroom offers a spacious tile shower.
Shared full bathroom with tub/shower combo.
Pets: Not Allowed.
Hot tub: Yes, community
Laundry: Stacked washer and dryer in master bedroom closet
A/C: Yes, central
Wireless Internet: Yes, Free high-speed WIFI
Parking: Two designated spots in the community garage
Distances:
Park City Mountain Resort: 1.2 miles
Deer Valley Resort: 3.0 miles
Park City Canyons Village: 3.1 miles
Park City Golf Course: Across the street
Grocery Stores/The Market: 0.5 miles
Liquor Store: 0.5miles
Please note: Discounts are offered for reservations longer than 30 days. Contact Park City Rental Properties at 435-571-0024 for details!
CDC cleanings are performed using checklists following all CDC cleaning guidelines.
- Checkin Available
- Checkout Available
- Not Available
- Available
- Checkin Available
- Checkout Available
- Not Available
Seasonal Rates (Nightly)
| Season | Period | Min. Stay | Nightly Rate | Weekly Rate |
|---|---|---|---|---|
| {[rate.season_name]} | {[rate.period_begin]} - {[rate.period_end]} | {[rate.narrow_defined_days]} | {[rate.daily_first_interval_price]} | {[rate.weekly_price]} |
| Room | Beds | Baths | TVs | Comments |
|---|---|---|---|---|
| {[room.name]} |
{[room.beds_details]}
|
{[room.bathroom_details]}
|
{[room.television_details]}
|
{[room.comments]} |
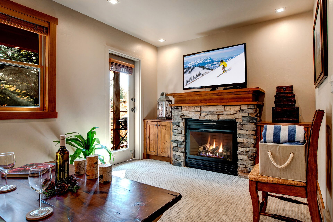
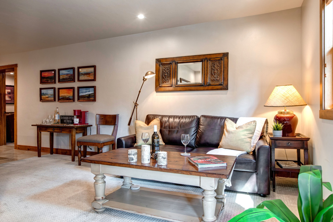
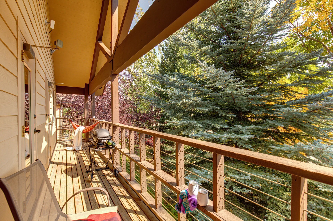
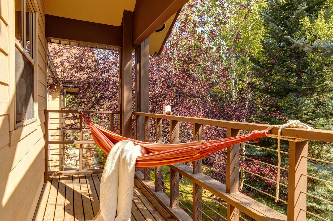
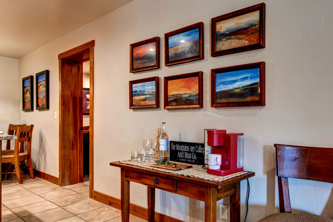
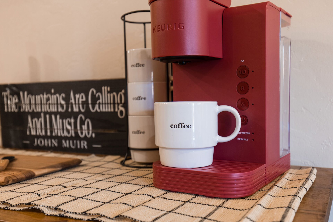
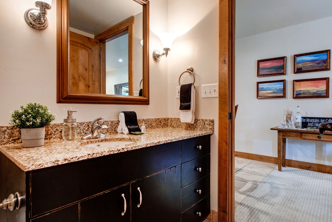
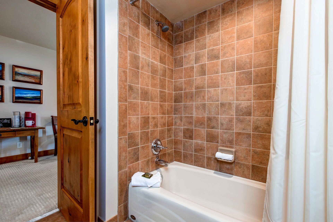
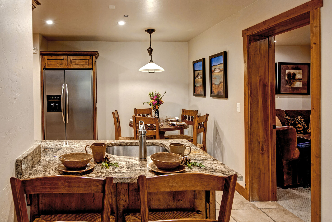
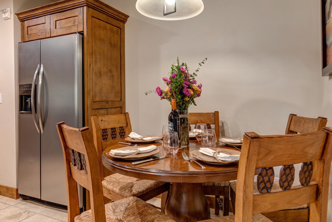
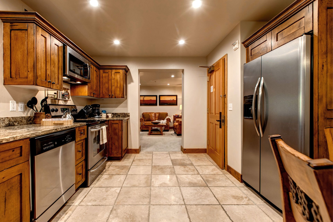
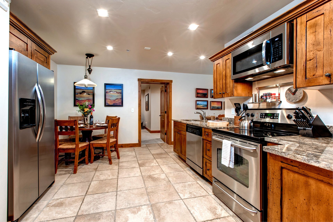
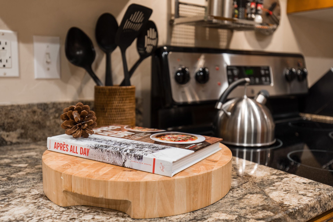
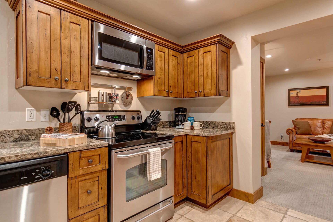
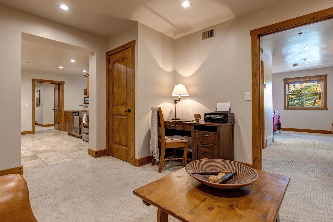
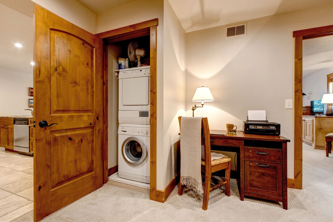
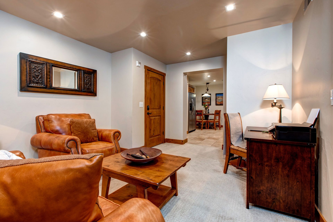
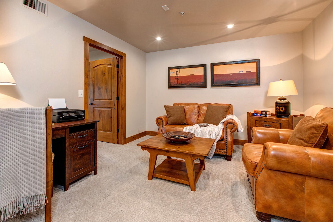
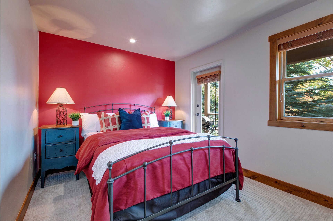
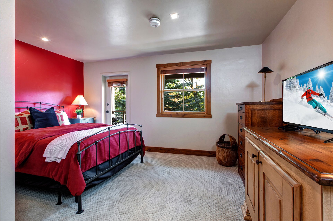
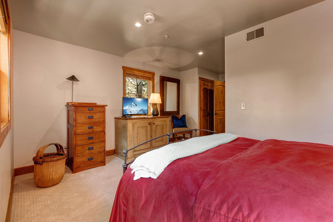
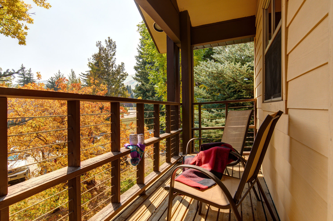
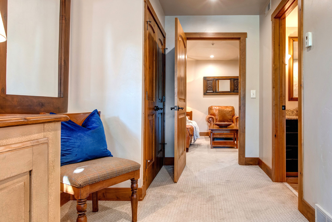
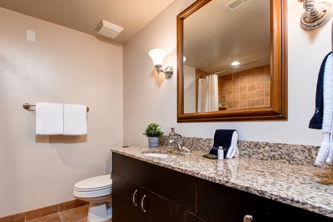
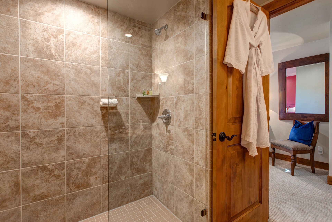
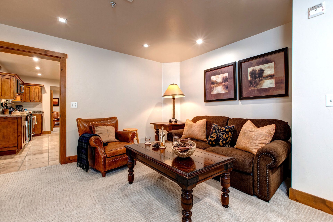
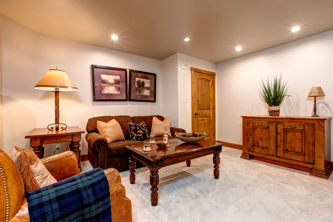
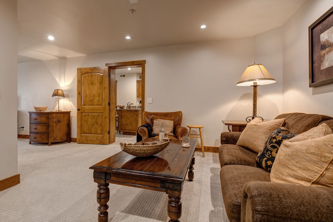
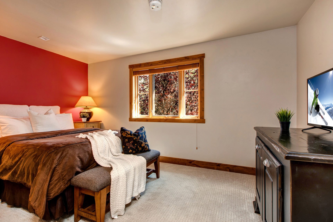
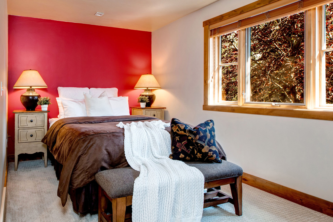
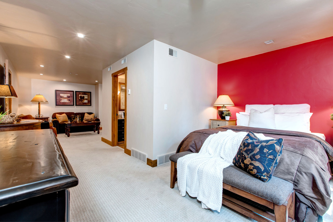
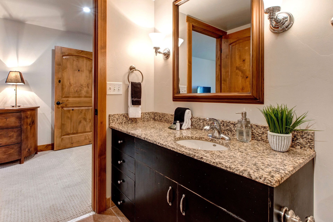
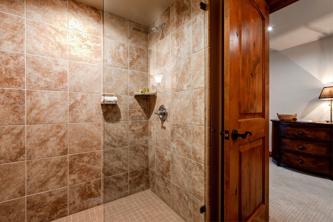
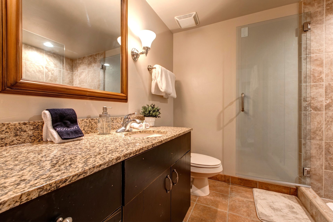
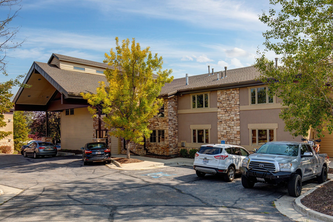
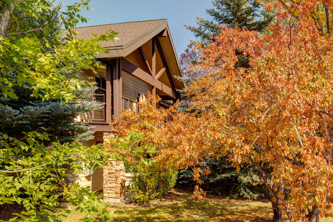
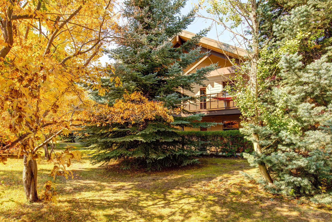
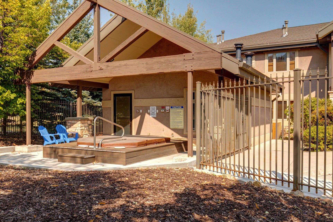
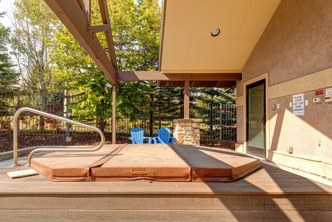
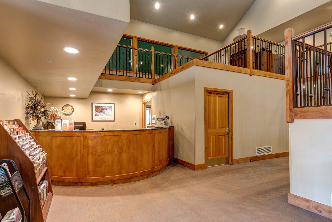
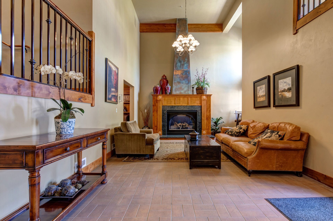
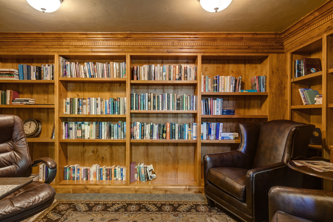
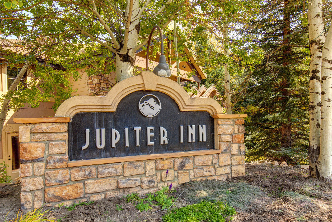



























































































 Secure Booking Experience
Secure Booking Experience