View Photos
Park City Fairway View 2520
Park City Fairway View 2520
- 4Bed
- 4 Bath
- 12 Guests
Park City Fairway View 2520 Description
Park City Fairway View 2520 is a spacious and modern home situated in the quiet, and sought-after Park Meadows neighborhood. This opulent home is just a short drive to any of the activities and attractions offered by historic downtown Park City; including ski resorts, shopping, world-class dining and so much more.
This multi-level townhome was recently redecorated and offers a spacious 2,921 square feet of luxury living space. With four bedrooms, four bathrooms, and spacious common area sleeping, this home can accommodate up to twelve guests in true comfort.
You can enter the home through the main level front door, or through the garage into the home’s first level. Up a small flight of stairs brings you into an expansive great room with vaulted-ceiling living room, dining area and open kitchen. This space features sliding glass doors and floor to ceiling windows along the entire back wall allowing you to enjoy views of the Park Meadows golf course, as well as amazing mountain views.
Living Room: This room offers stylish mountain contemporary furnishings, a 72” Smart TV (with cable programming), cozy fireplace, vaulted ceiling, and patio access with breathtaking ski resort/golf course views.
Den: This room offers smart tv, (future) hot tub patio access, queen size sofa bed, and twin over twin bunk bed.
Kitchen: Fully equipped gourmet kitchen with beautiful stainless steel appliances, spacious stone countertops, separate breakfast nook/table area, bar seating for four, and access to the homes private back yard.
Dining Room: This spacious area offers seating for six.
Bedrooms/Bathrooms:
Master Bedroom (upper level) - King size bed, walk-in closet, private balcony, and private bath with double sinks, tile shower and separate over-sized soaking tub.
Bedroom 2 (upper level) - Two Twin sized beds, and private bath with large tile and glass shower.
Bedroom 3 (ground level) - Queen size bed, and private bath with double sinks and tub/shower combo.
Bedroom 4 (main level) - Queen size bed, and full bath access
shared bathroom with shower.
Private Hot Tub: New Hot Tub as of December 2022. Photos coming soon!
Ski Storage: Yes, in garage
Laundry: Laundry room with side-by-side washer and dryer
Cameras: No.
Parking: Private one-car garage and parking in the driveway for up to two cars
Wireless Internet: Yes, Free high speed WIFI.
A/C: Yes, central
Pets: NOT ALLOWED
Distances:
Park City Mountain Resort: 3 miles
Park City Transit Stop: .9 miles
Hiking Trails: .5 miles
Deer Valley Resort: 4.3 miles
Canyons Village: 4.4 miles
Historic Main Street: 3.2 miles
Grocery Store-The Market at Park City: 3.3 miles
Liquor Store: 3.3 miles
Please note: discounts are offered for reservations more than 30 days. Contact Park City Rental Properties at 435-571-0024 for details!
Read More + This multi-level townhome was recently redecorated and offers a spacious 2,921 square feet of luxury living space. With four bedrooms, four bathrooms, and spacious common area sleeping, this home can accommodate up to twelve guests in true comfort.
You can enter the home through the main level front door, or through the garage into the home’s first level. Up a small flight of stairs brings you into an expansive great room with vaulted-ceiling living room, dining area and open kitchen. This space features sliding glass doors and floor to ceiling windows along the entire back wall allowing you to enjoy views of the Park Meadows golf course, as well as amazing mountain views.
Living Room: This room offers stylish mountain contemporary furnishings, a 72” Smart TV (with cable programming), cozy fireplace, vaulted ceiling, and patio access with breathtaking ski resort/golf course views.
Den: This room offers smart tv, (future) hot tub patio access, queen size sofa bed, and twin over twin bunk bed.
Kitchen: Fully equipped gourmet kitchen with beautiful stainless steel appliances, spacious stone countertops, separate breakfast nook/table area, bar seating for four, and access to the homes private back yard.
Dining Room: This spacious area offers seating for six.
Bedrooms/Bathrooms:
Master Bedroom (upper level) - King size bed, walk-in closet, private balcony, and private bath with double sinks, tile shower and separate over-sized soaking tub.
Bedroom 2 (upper level) - Two Twin sized beds, and private bath with large tile and glass shower.
Bedroom 3 (ground level) - Queen size bed, and private bath with double sinks and tub/shower combo.
Bedroom 4 (main level) - Queen size bed, and full bath access
shared bathroom with shower.
Private Hot Tub: New Hot Tub as of December 2022. Photos coming soon!
Ski Storage: Yes, in garage
Laundry: Laundry room with side-by-side washer and dryer
Cameras: No.
Parking: Private one-car garage and parking in the driveway for up to two cars
Wireless Internet: Yes, Free high speed WIFI.
A/C: Yes, central
Pets: NOT ALLOWED
Distances:
Park City Mountain Resort: 3 miles
Park City Transit Stop: .9 miles
Hiking Trails: .5 miles
Deer Valley Resort: 4.3 miles
Canyons Village: 4.4 miles
Historic Main Street: 3.2 miles
Grocery Store-The Market at Park City: 3.3 miles
Liquor Store: 3.3 miles
Please note: discounts are offered for reservations more than 30 days. Contact Park City Rental Properties at 435-571-0024 for details!
Virtual Tour
Amenities
Home Amenities
Fully Equipped Kitchen
Located on Free Shuttle Route
Ski Storage (In Private Garage)
Hot Tub (COMING IN DEC. 22')
Coffee Maker
Outdoor Firepit
Iron & ironing board
Smart TV's
Changeover/Arrival Day
24Hr Check-In
Entertainment
Television
Satellite or Cable
Kitchen and Dining
Coffee Maker
Cooking Basics
Outdoor
Patio Or Balcony
Amenities
Fireplace
Air Conditioning
Heating
Washer
Dryer
Parking (3 cars total)
Garage (Parking for one car in the garage)
Hair Dryer
Iron Board
Iron
Pool/Spa
Hot Tub
Suitability
Pets Not Allowed
Smoking Not Allowed
- Checkin Available
- Checkout Available
- Not Available
- Available
- Checkin Available
- Checkout Available
- Not Available
Seasonal Rates (Nightly)
Select number of months to display:
More Reviews
| Room | Beds | Baths | TVs | Comments |
|---|---|---|---|---|
| {[room.name]} |
{[room.beds_details]}
|
{[room.bathroom_details]}
|
{[room.television_details]}
|
{[room.comments]} |
| Season | Period | Min. Stay | Nightly Rate | Weekly Rate |
|---|---|---|---|---|
| {[rate.season_name]} | {[rate.period_begin]} - {[rate.period_end]} | {[rate.narrow_defined_days]} | {[rate.daily_first_interval_price]} | {[rate.weekly_price]} |
Park City Fairway View 2520 is a spacious and modern home situated in the quiet, and sought-after Park Meadows neighborhood. This opulent home is just a short drive to any of the activities and attractions offered by historic downtown Park City; including ski resorts, shopping, world-class dining and so much more.
This multi-level townhome was recently redecorated and offers a spacious 2,921 square feet of luxury living space. With four bedrooms, four bathrooms, and spacious common area sleeping, this home can accommodate up to twelve guests in true comfort.
You can enter the home through the main level front door, or through the garage into the home’s first level. Up a small flight of stairs brings you into an expansive great room with vaulted-ceiling living room, dining area and open kitchen. This space features sliding glass doors and floor to ceiling windows along the entire back wall allowing you to enjoy views of the Park Meadows golf course, as well as amazing mountain views.
Living Room: This room offers stylish mountain contemporary furnishings, a 72” Smart TV (with cable programming), cozy fireplace, vaulted ceiling, and patio access with breathtaking ski resort/golf course views.
Den: This room offers smart tv, (future) hot tub patio access, queen size sofa bed, and twin over twin bunk bed.
Kitchen: Fully equipped gourmet kitchen with beautiful stainless steel appliances, spacious stone countertops, separate breakfast nook/table area, bar seating for four, and access to the homes private back yard.
Dining Room: This spacious area offers seating for six.
Bedrooms/Bathrooms:
Master Bedroom (upper level) - King size bed, walk-in closet, private balcony, and private bath with double sinks, tile shower and separate over-sized soaking tub.
Bedroom 2 (upper level) - Two Twin sized beds, and private bath with large tile and glass shower.
Bedroom 3 (ground level) - Queen size bed, and private bath with double sinks and tub/shower combo.
Bedroom 4 (main level) - Queen size bed, and full bath access
shared bathroom with shower.
Private Hot Tub: New Hot Tub as of December 2022. Photos coming soon!
Ski Storage: Yes, in garage
Laundry: Laundry room with side-by-side washer and dryer
Cameras: No.
Parking: Private one-car garage and parking in the driveway for up to two cars
Wireless Internet: Yes, Free high speed WIFI.
A/C: Yes, central
Pets: NOT ALLOWED
Distances:
Park City Mountain Resort: 3 miles
Park City Transit Stop: .9 miles
Hiking Trails: .5 miles
Deer Valley Resort: 4.3 miles
Canyons Village: 4.4 miles
Historic Main Street: 3.2 miles
Grocery Store-The Market at Park City: 3.3 miles
Liquor Store: 3.3 miles
Please note: discounts are offered for reservations more than 30 days. Contact Park City Rental Properties at 435-571-0024 for details!
This multi-level townhome was recently redecorated and offers a spacious 2,921 square feet of luxury living space. With four bedrooms, four bathrooms, and spacious common area sleeping, this home can accommodate up to twelve guests in true comfort.
You can enter the home through the main level front door, or through the garage into the home’s first level. Up a small flight of stairs brings you into an expansive great room with vaulted-ceiling living room, dining area and open kitchen. This space features sliding glass doors and floor to ceiling windows along the entire back wall allowing you to enjoy views of the Park Meadows golf course, as well as amazing mountain views.
Living Room: This room offers stylish mountain contemporary furnishings, a 72” Smart TV (with cable programming), cozy fireplace, vaulted ceiling, and patio access with breathtaking ski resort/golf course views.
Den: This room offers smart tv, (future) hot tub patio access, queen size sofa bed, and twin over twin bunk bed.
Kitchen: Fully equipped gourmet kitchen with beautiful stainless steel appliances, spacious stone countertops, separate breakfast nook/table area, bar seating for four, and access to the homes private back yard.
Dining Room: This spacious area offers seating for six.
Bedrooms/Bathrooms:
Master Bedroom (upper level) - King size bed, walk-in closet, private balcony, and private bath with double sinks, tile shower and separate over-sized soaking tub.
Bedroom 2 (upper level) - Two Twin sized beds, and private bath with large tile and glass shower.
Bedroom 3 (ground level) - Queen size bed, and private bath with double sinks and tub/shower combo.
Bedroom 4 (main level) - Queen size bed, and full bath access
shared bathroom with shower.
Private Hot Tub: New Hot Tub as of December 2022. Photos coming soon!
Ski Storage: Yes, in garage
Laundry: Laundry room with side-by-side washer and dryer
Cameras: No.
Parking: Private one-car garage and parking in the driveway for up to two cars
Wireless Internet: Yes, Free high speed WIFI.
A/C: Yes, central
Pets: NOT ALLOWED
Distances:
Park City Mountain Resort: 3 miles
Park City Transit Stop: .9 miles
Hiking Trails: .5 miles
Deer Valley Resort: 4.3 miles
Canyons Village: 4.4 miles
Historic Main Street: 3.2 miles
Grocery Store-The Market at Park City: 3.3 miles
Liquor Store: 3.3 miles
Please note: discounts are offered for reservations more than 30 days. Contact Park City Rental Properties at 435-571-0024 for details!
Home Amenities
Fully Equipped Kitchen
Located on Free Shuttle Route
Ski Storage (In Private Garage)
Hot Tub (COMING IN DEC. 22')
Coffee Maker
Outdoor Firepit
Iron & ironing board
Smart TV's
Changeover/Arrival Day
24Hr Check-In
Entertainment
Television
Satellite or Cable
Kitchen and Dining
Coffee Maker
Cooking Basics
Outdoor
Patio Or Balcony
Amenities
Fireplace
Air Conditioning
Heating
Washer
Dryer
Parking (3 cars total)
Garage (Parking for one car in the garage)
Hair Dryer
Iron Board
Iron
Pool/Spa
Hot Tub
Suitability
Pets Not Allowed
Smoking Not Allowed
- Checkin Available
- Checkout Available
- Not Available
- Available
- Checkin Available
- Checkout Available
- Not Available
Seasonal Rates (Nightly)
Select number of months to display:
Rates
| Season | Period | Min. Stay | Nightly Rate | Weekly Rate |
|---|---|---|---|---|
| {[rate.season_name]} | {[rate.period_begin]} - {[rate.period_end]} | {[rate.narrow_defined_days]} | {[rate.daily_first_interval_price]} | {[rate.weekly_price]} |
Rooms Details
| Room | Beds | Baths | TVs | Comments |
|---|---|---|---|---|
| {[room.name]} |
{[room.beds_details]}
|
{[room.bathroom_details]}
|
{[room.television_details]}
|
{[room.comments]} |
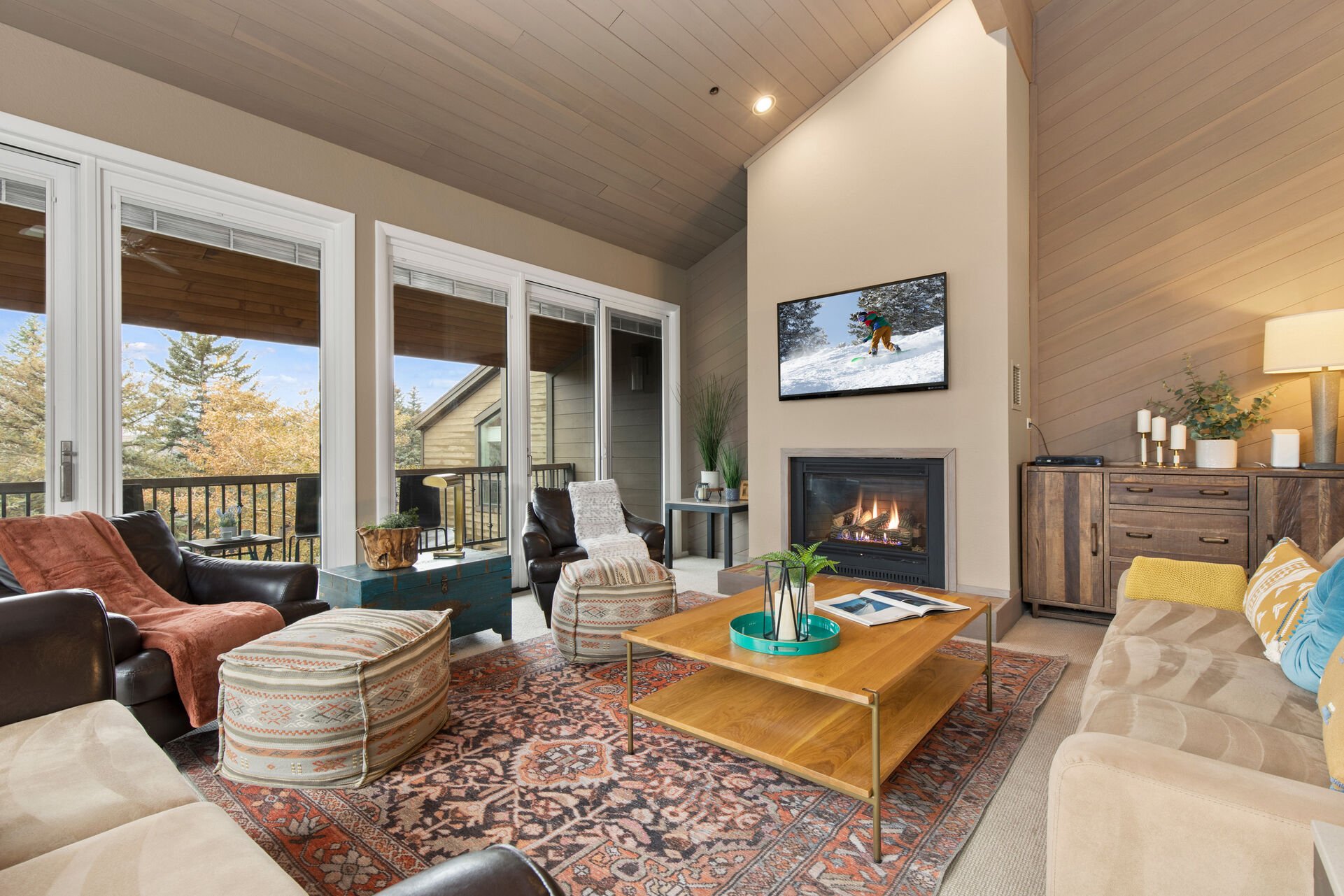
Smart TV, cozy gas fireplace, and patio access with views
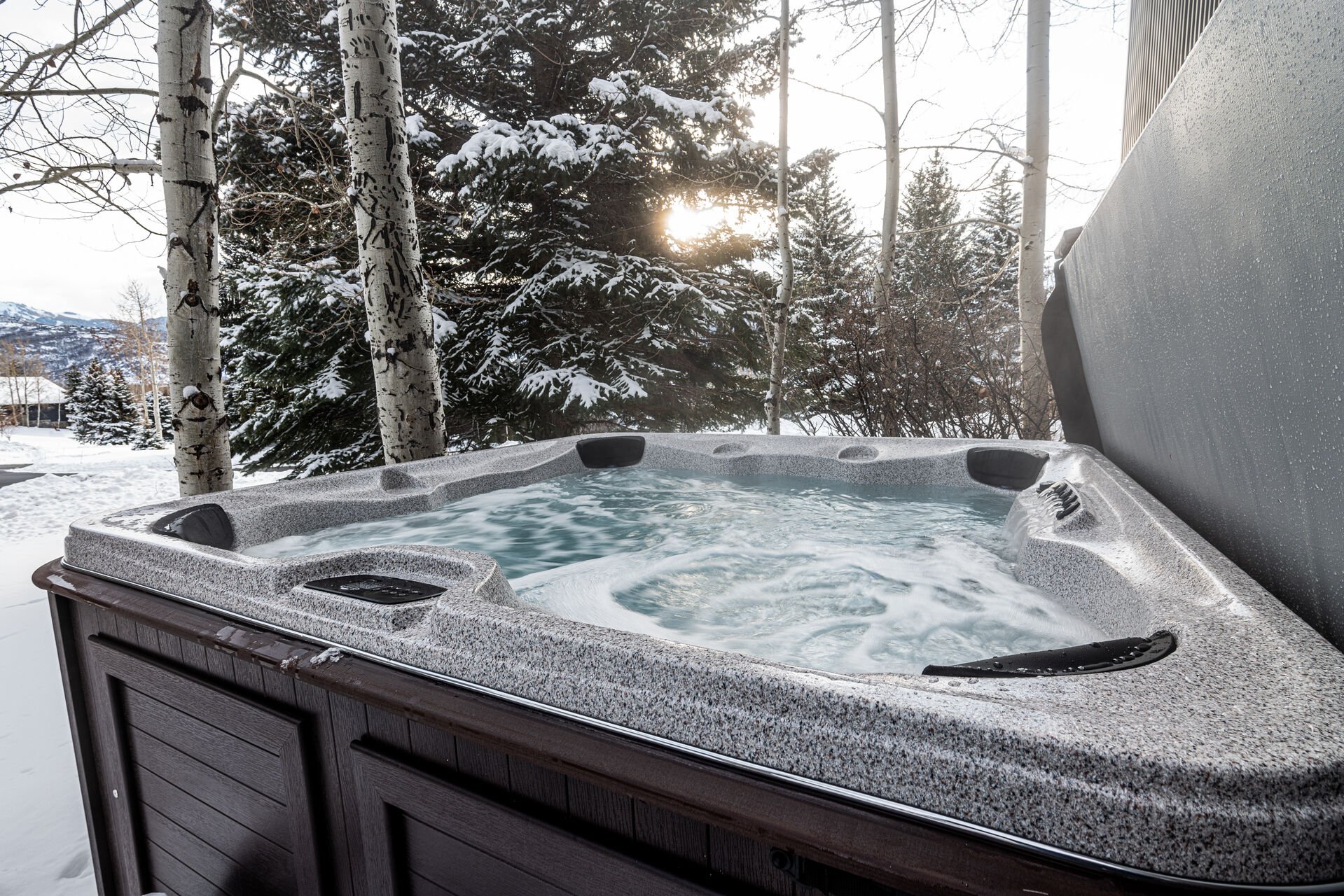
Private hot tub located at the side of the house
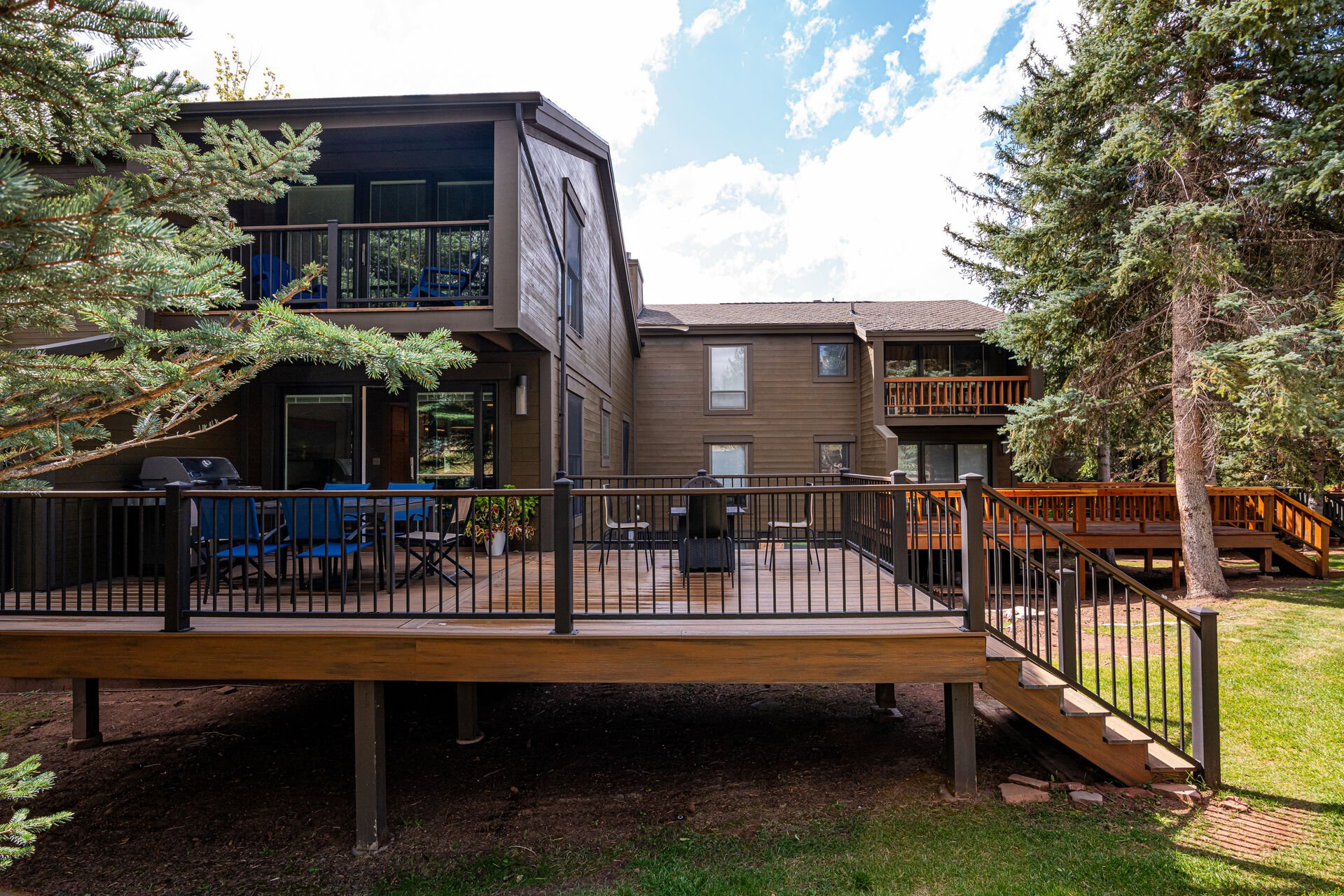
Spacious and private backyard with furnished deck
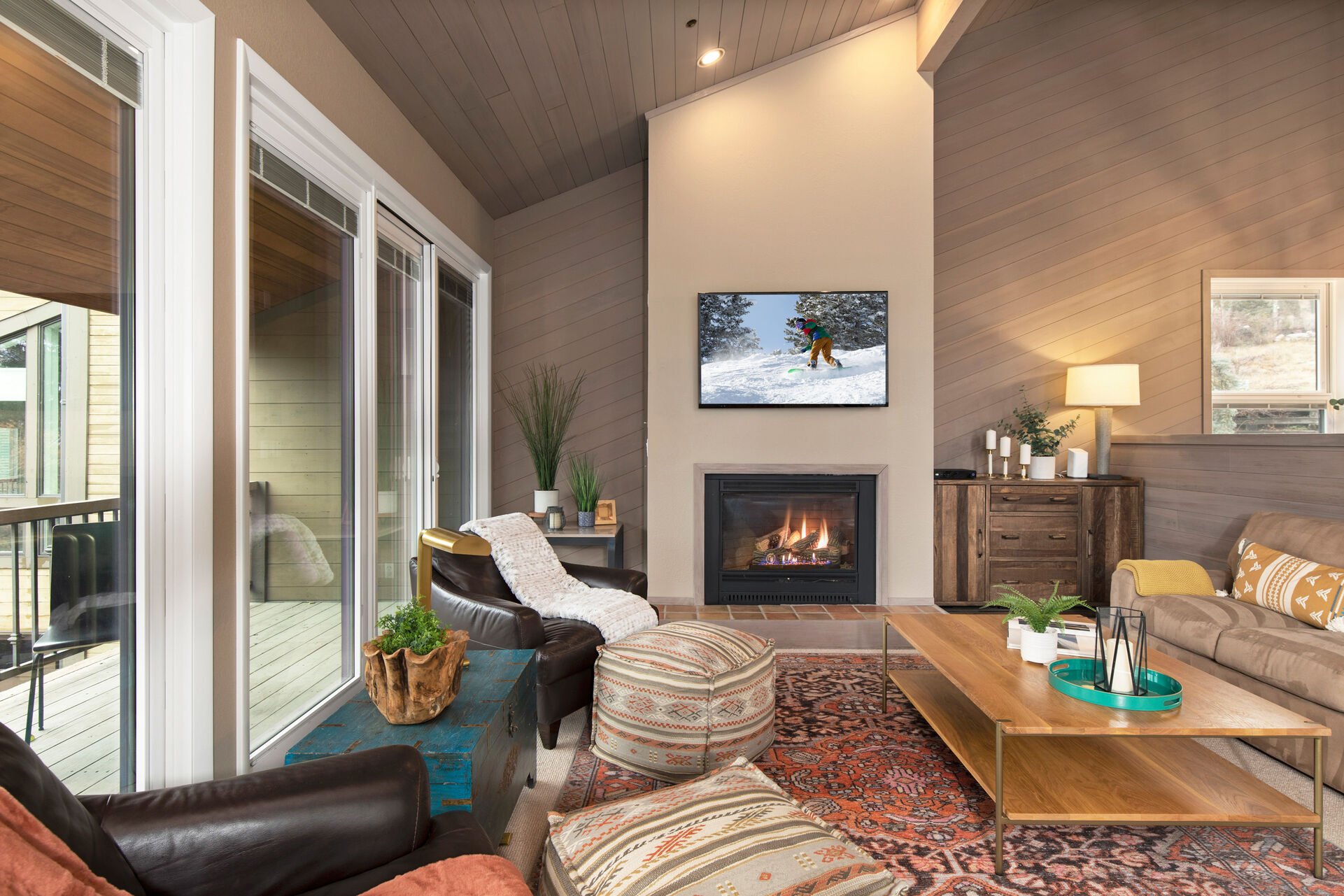
Smart TV, cozy gas fireplace, and patio access with views
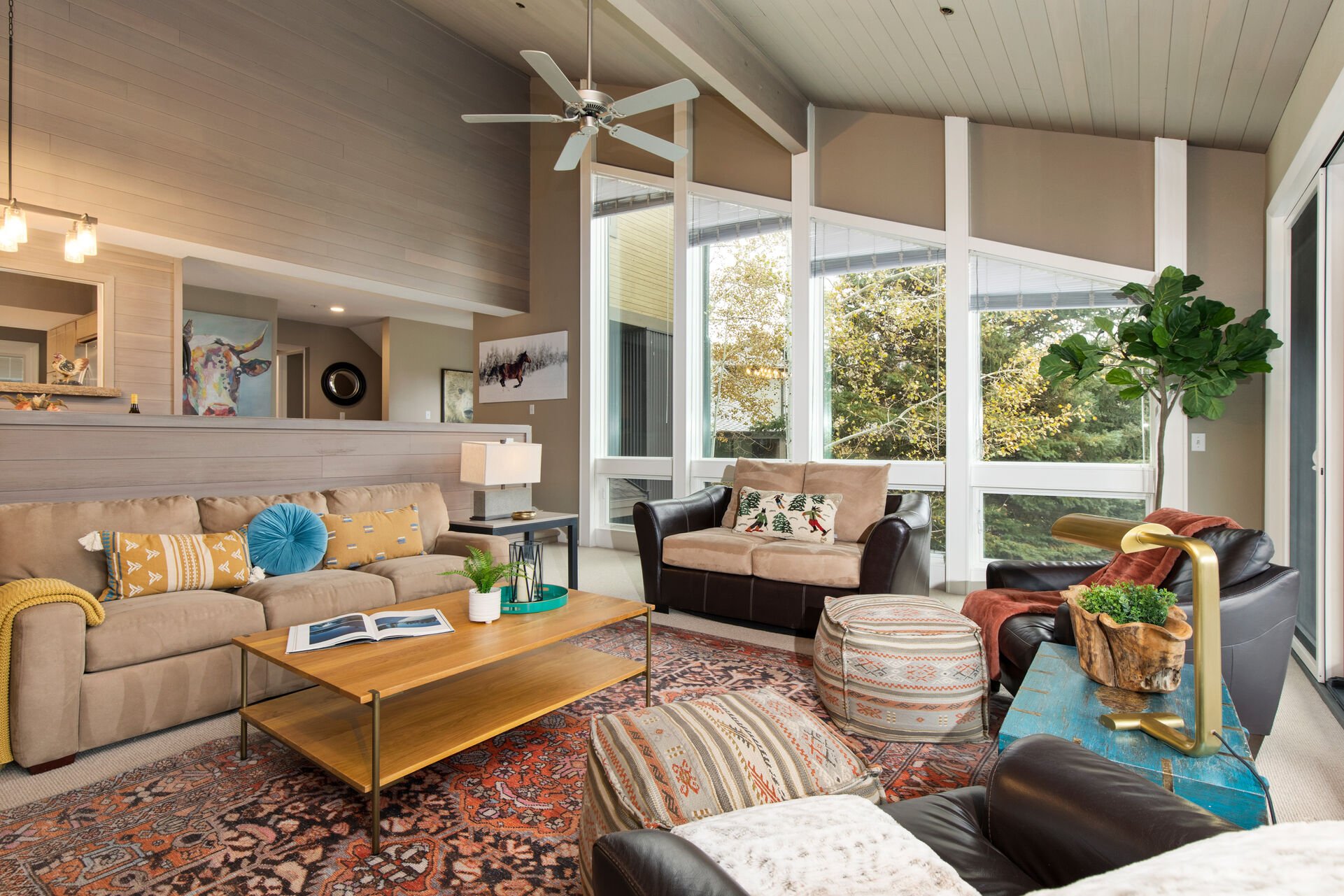
Smart TV, cozy gas fireplace, and patio access with views
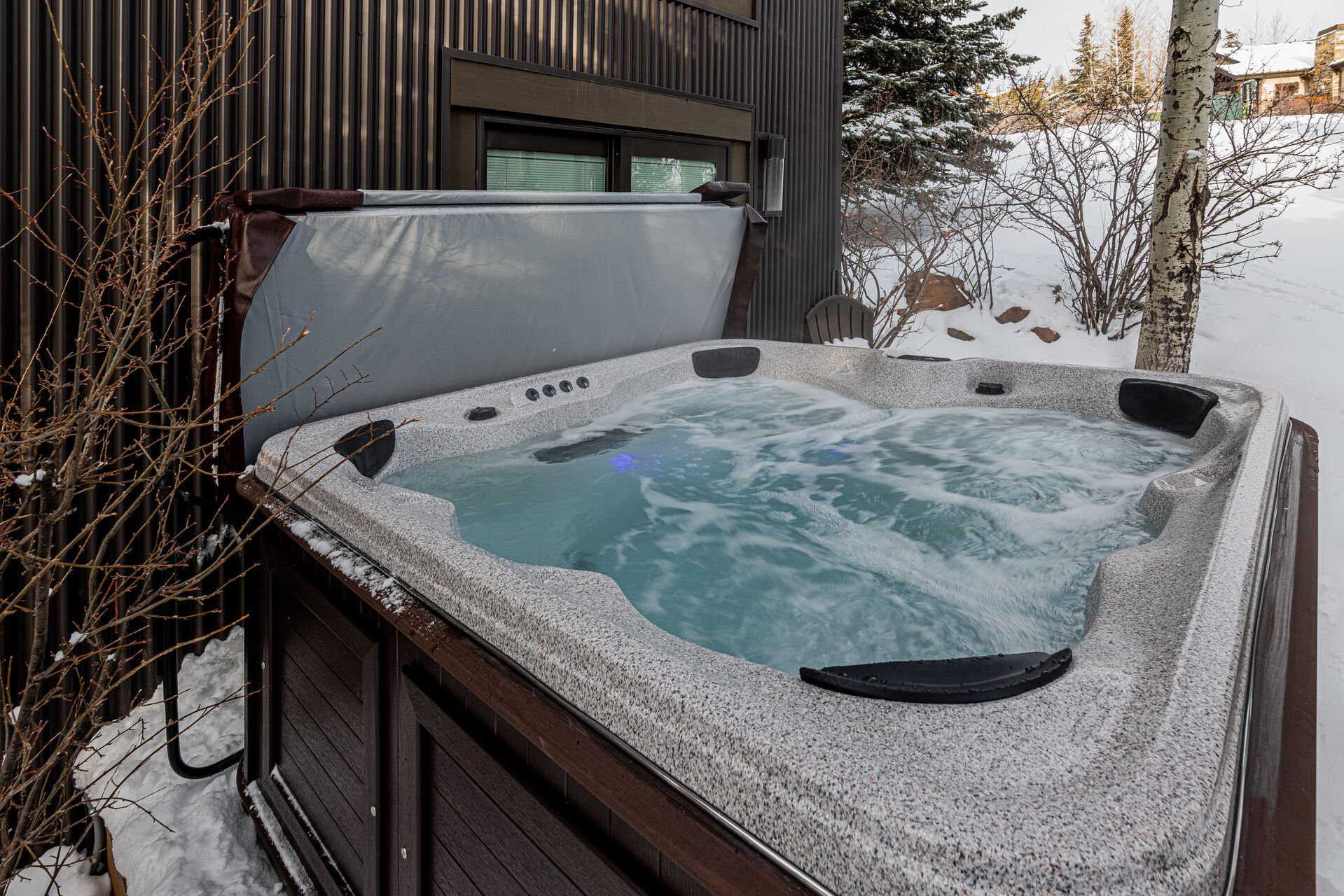
Private hot tub area
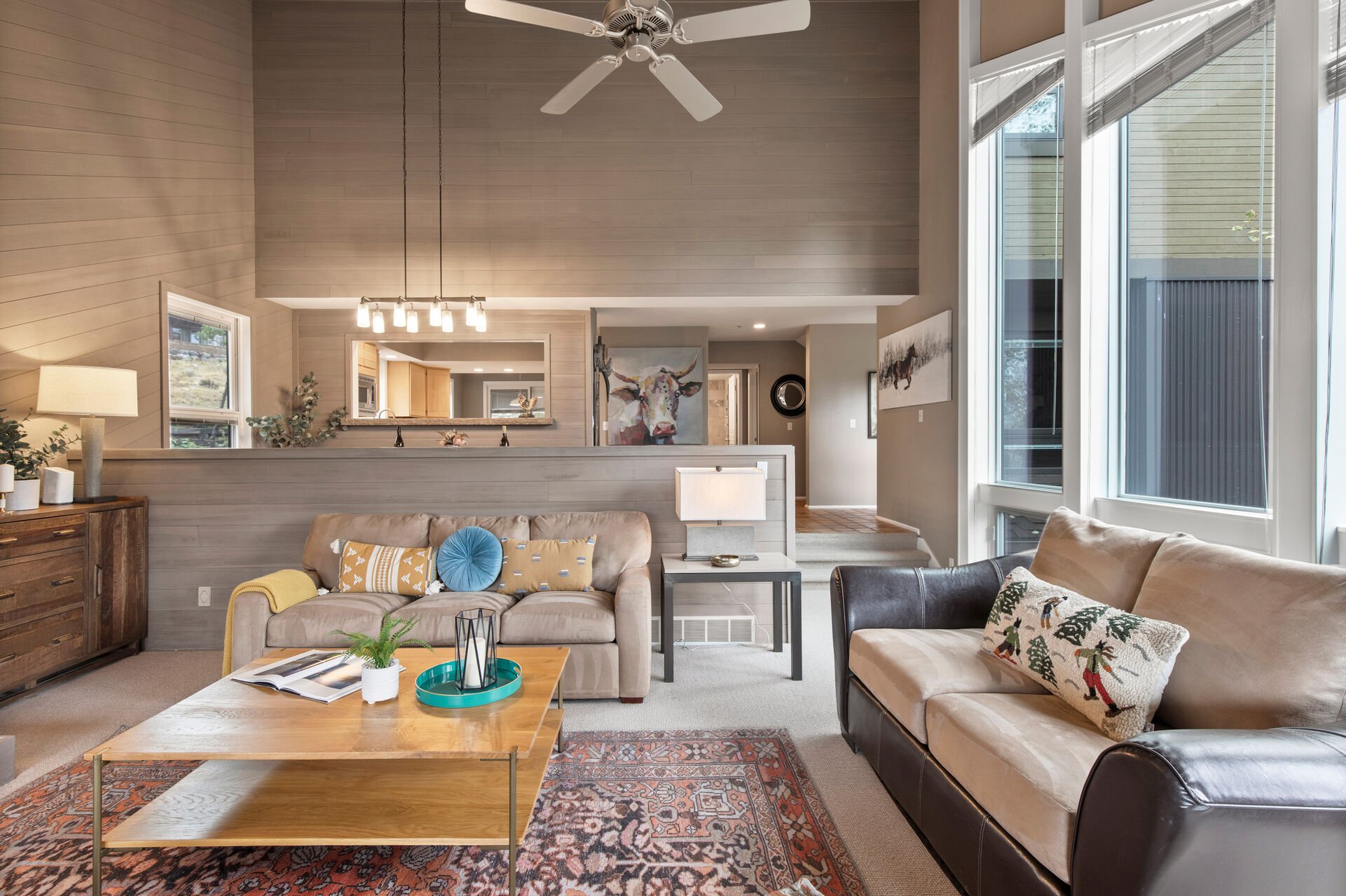
mountain contemporary furnishings, smart TV, cozy gas fireplace, vaulted ceiling, and patio access with breathtaking ski resort/golf course views
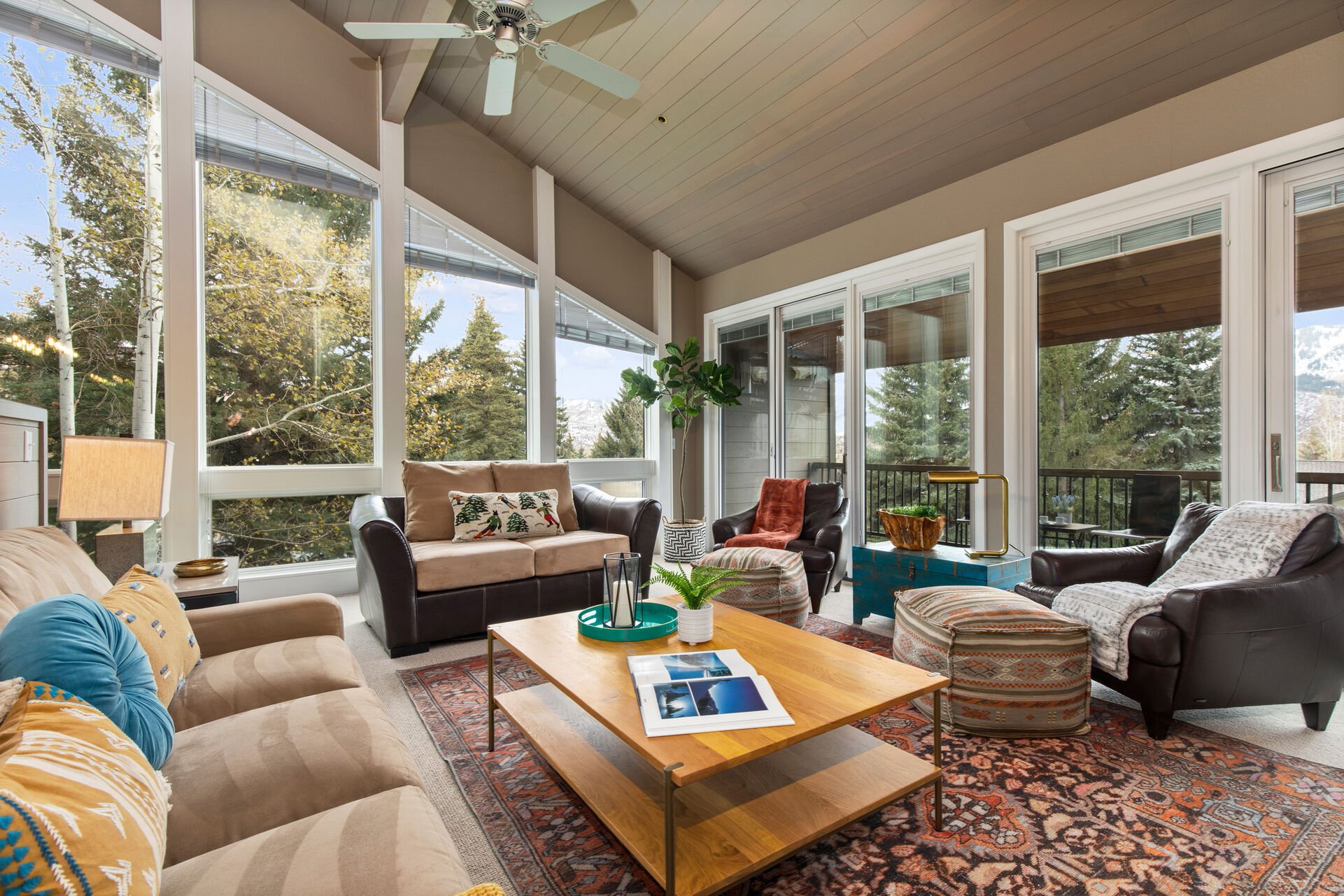
mountain contemporary furnishings, smart TV, cozy gas fireplace, vaulted ceiling, and patio access with breathtaking ski resort/golf course views
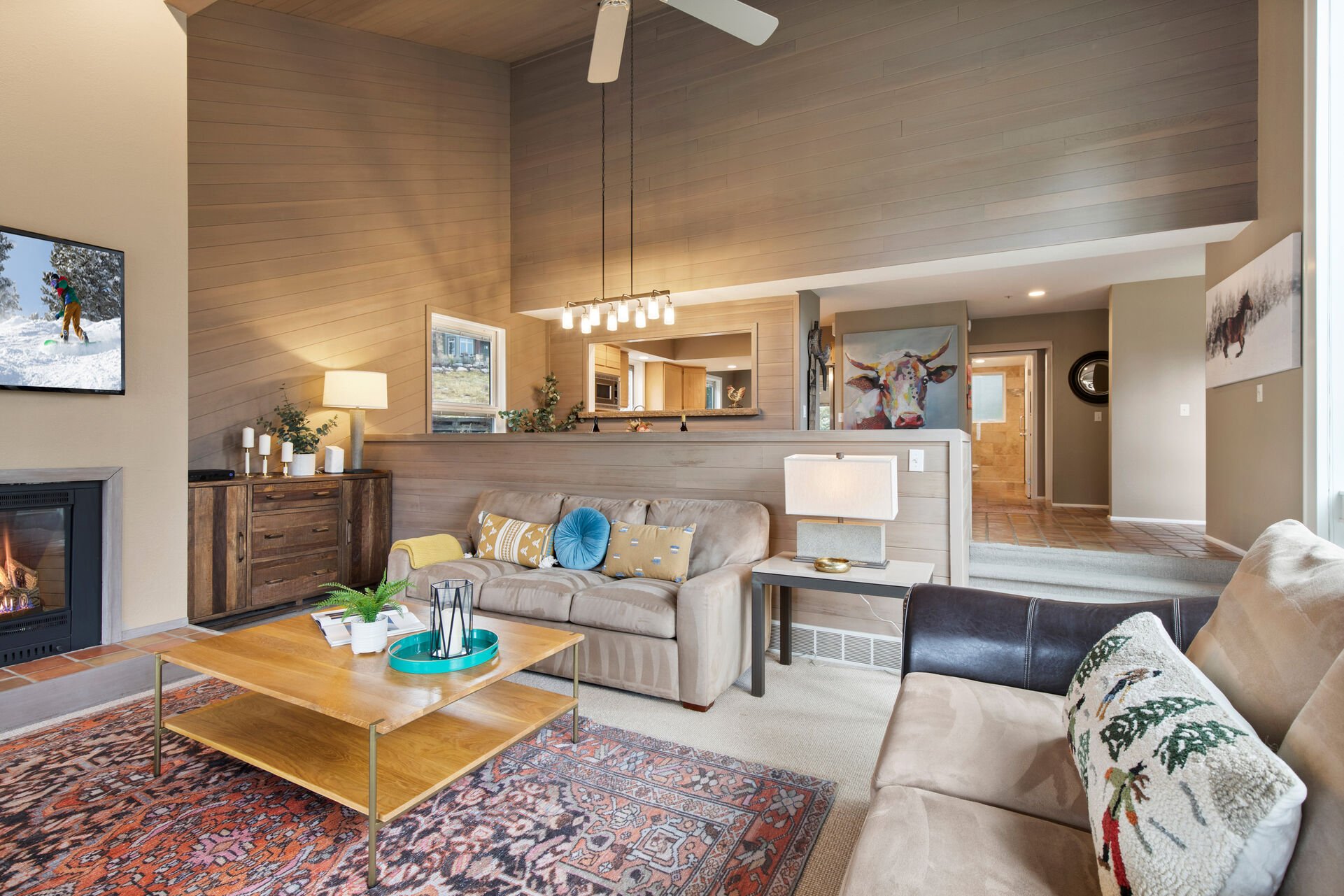
Smart TV, cozy gas fireplace, and patio access with views
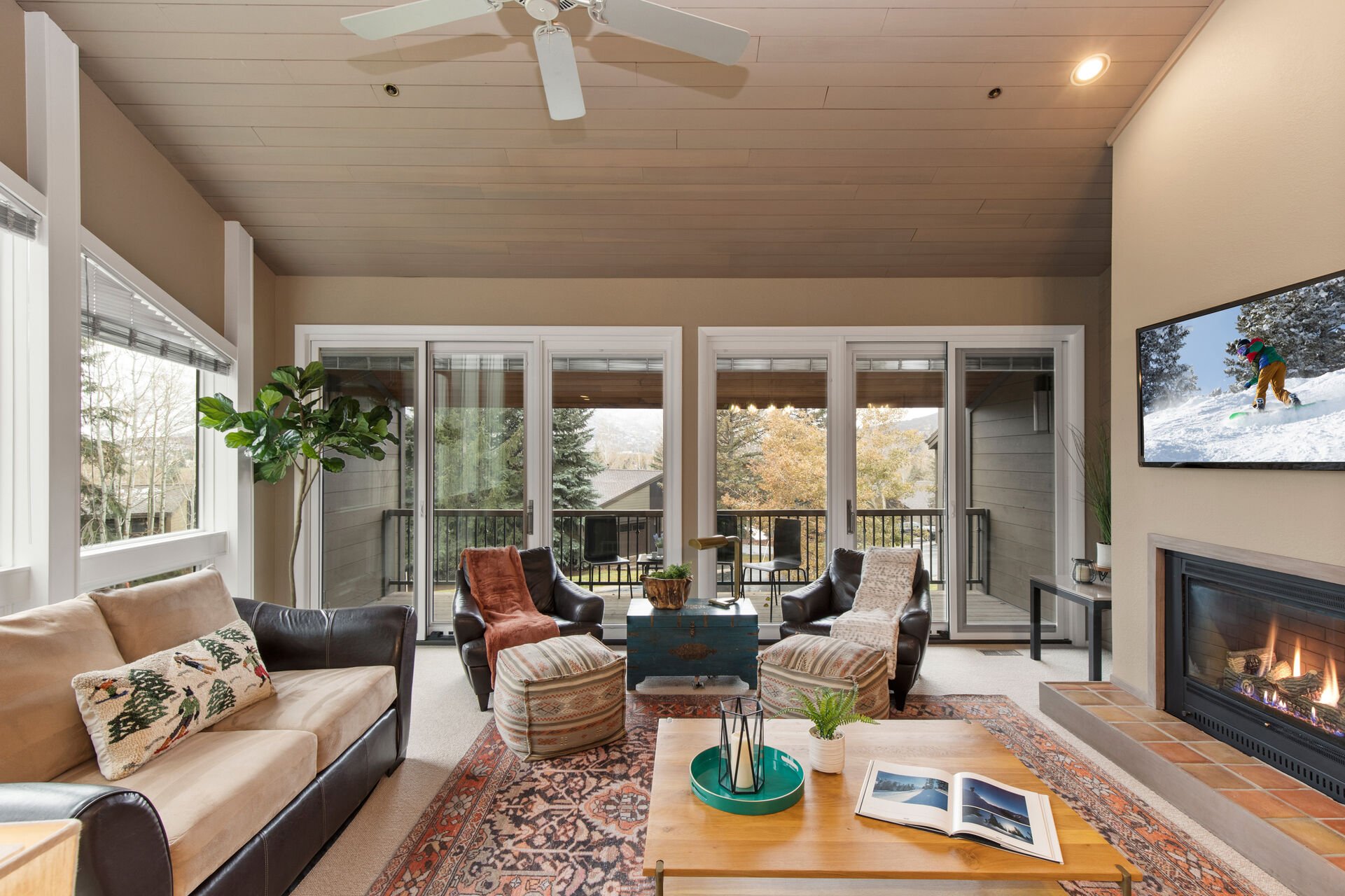
Smart TV, cozy gas fireplace, and patio access with views
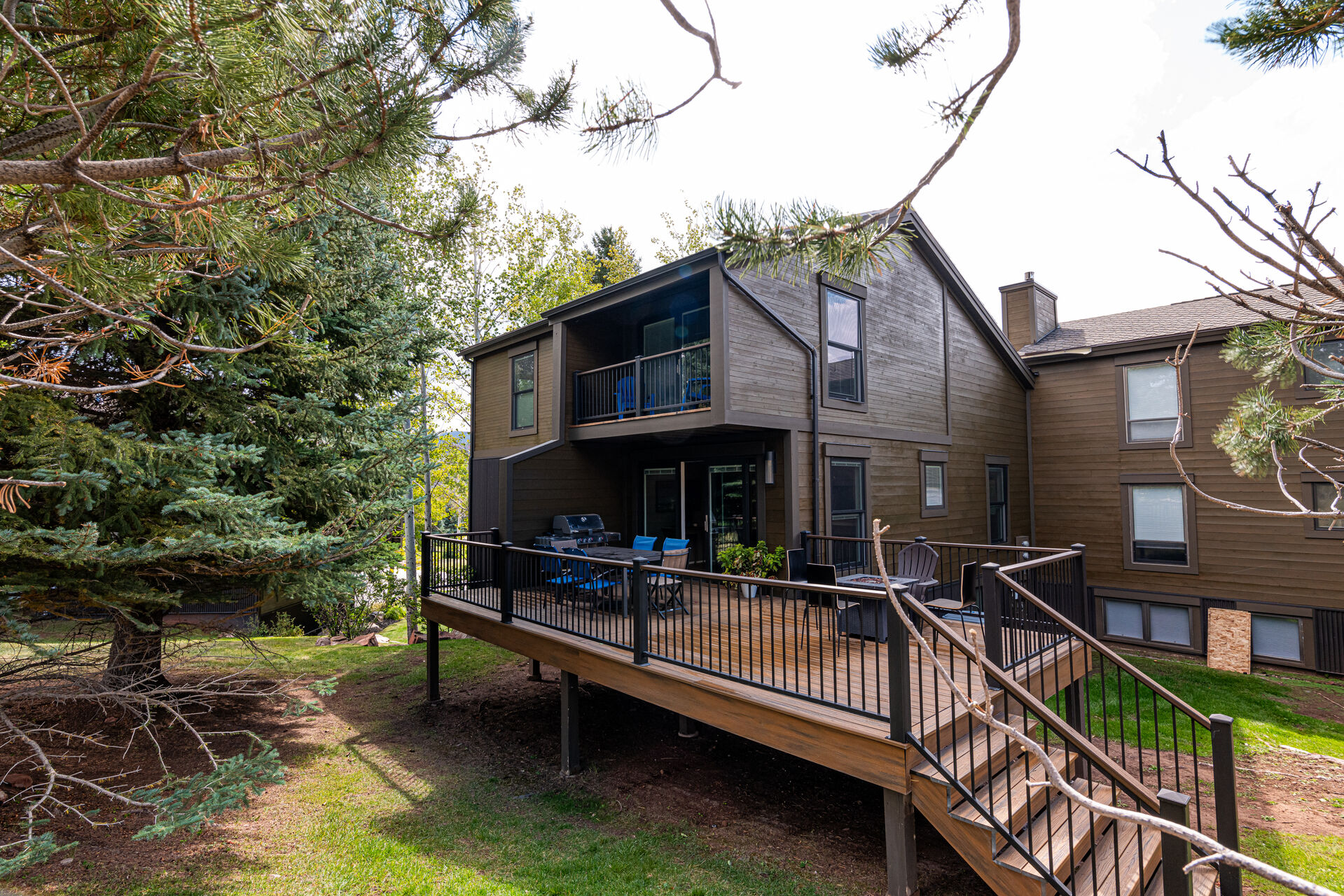
Private backyard with spacious deck
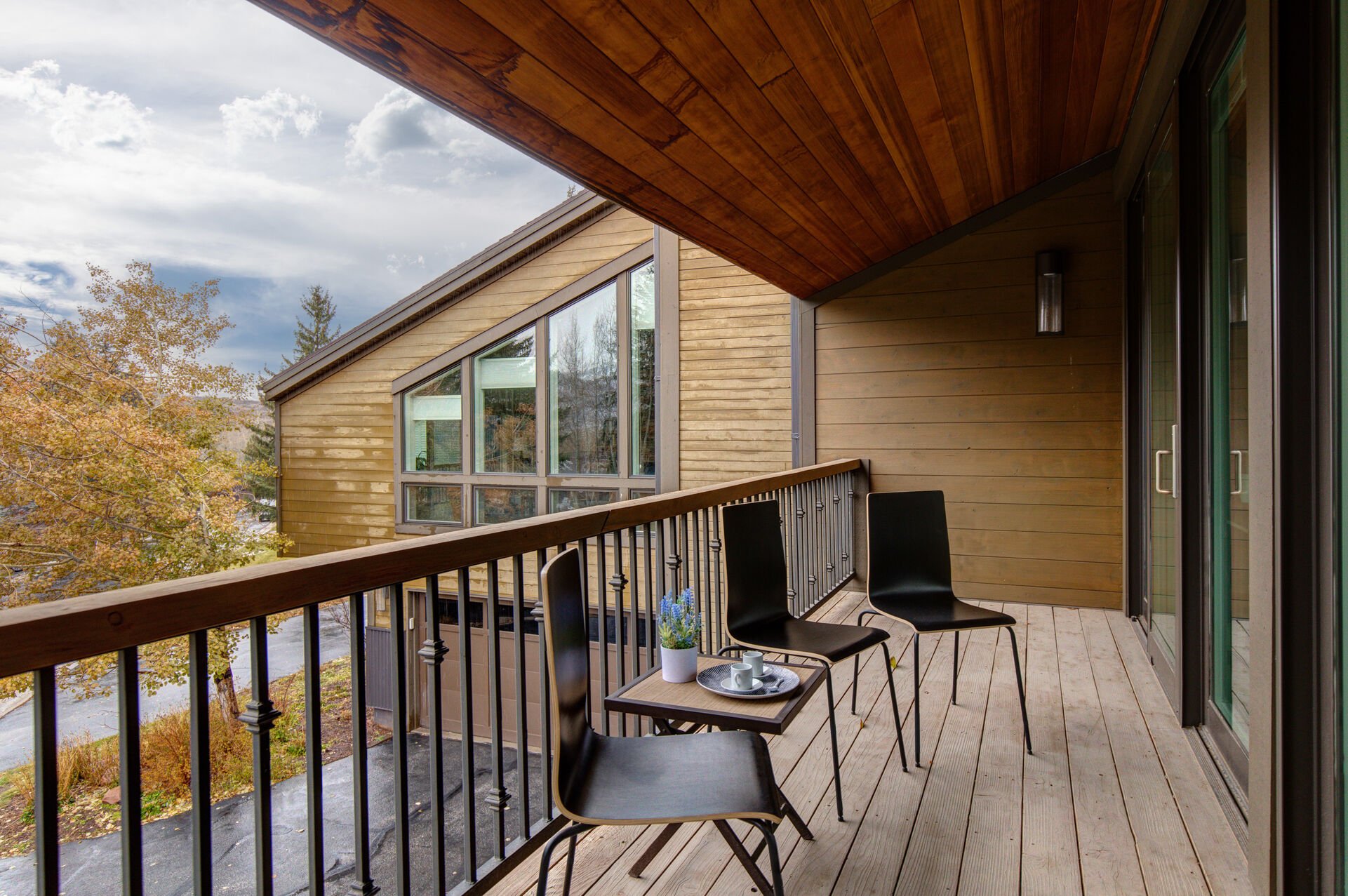
Deck with stunning views
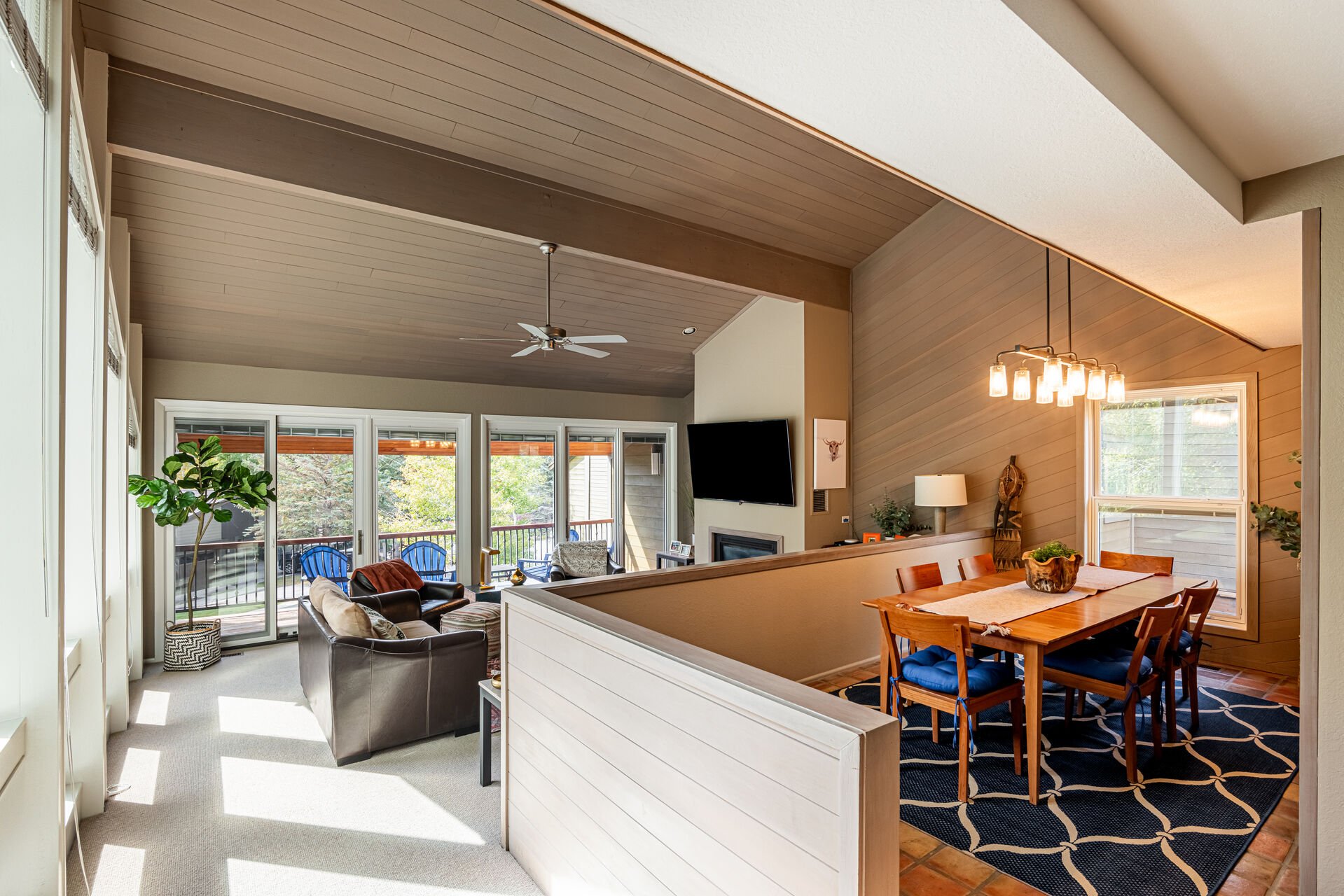
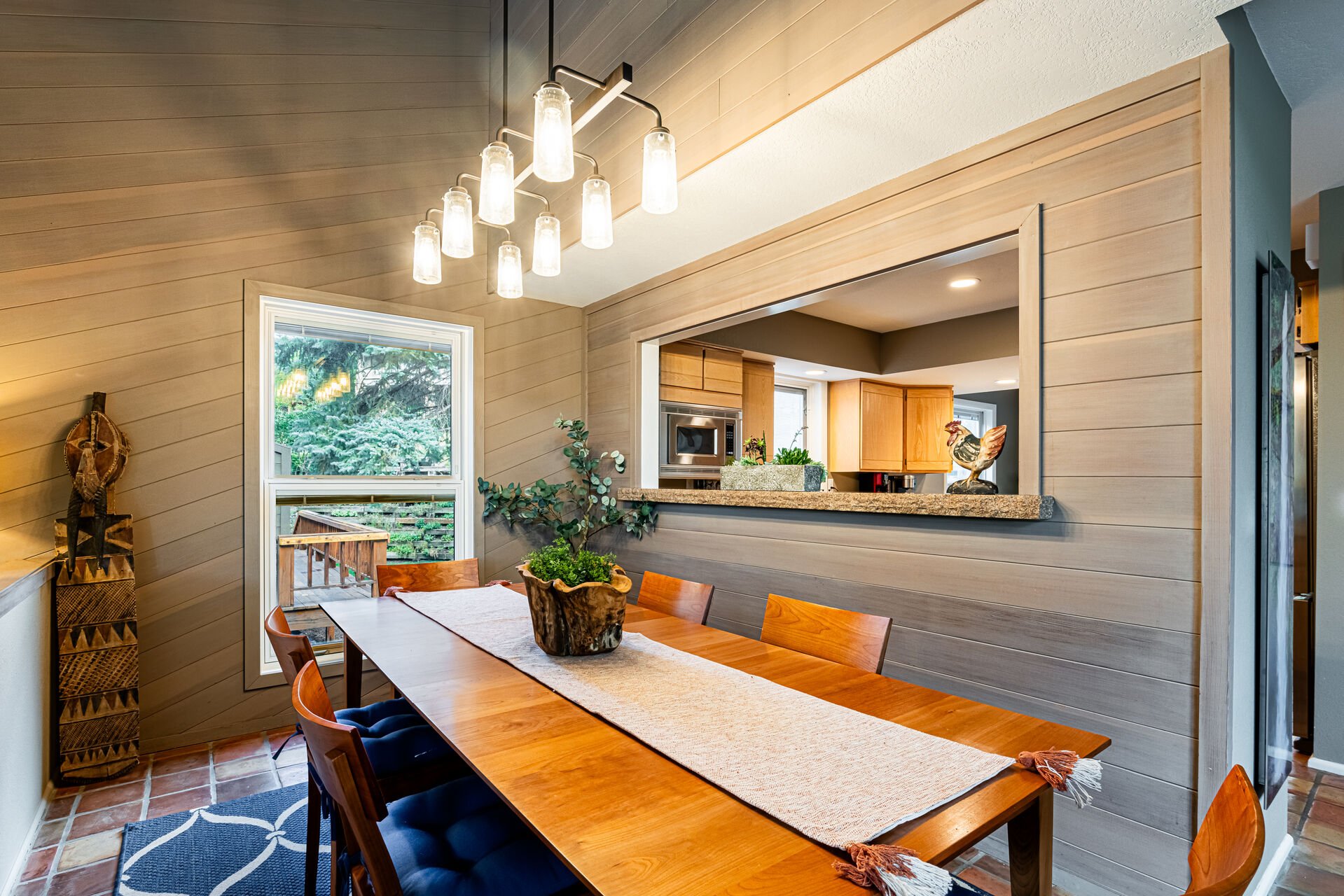
This spacious area offers seating for six
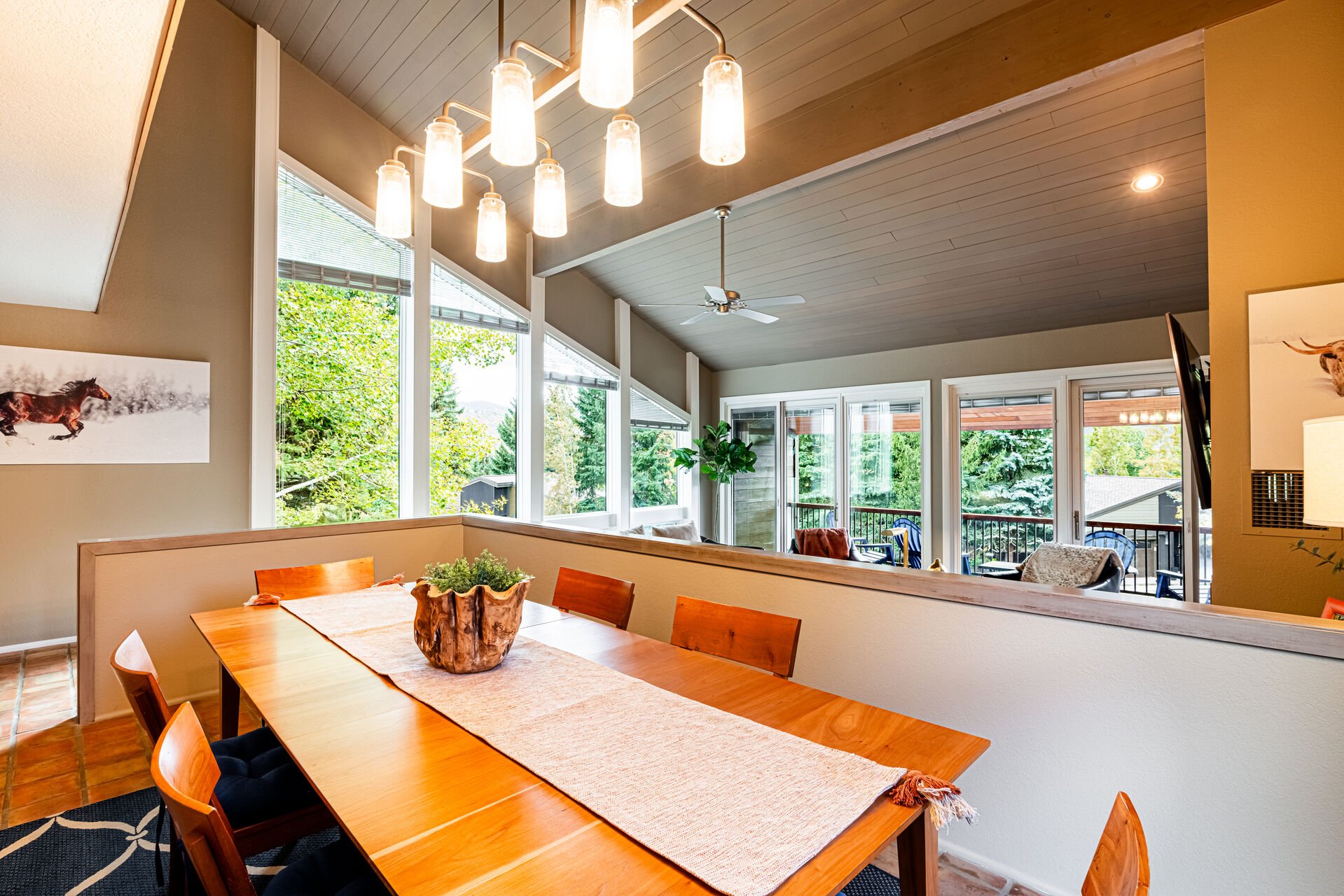
This spacious area offers seating for six
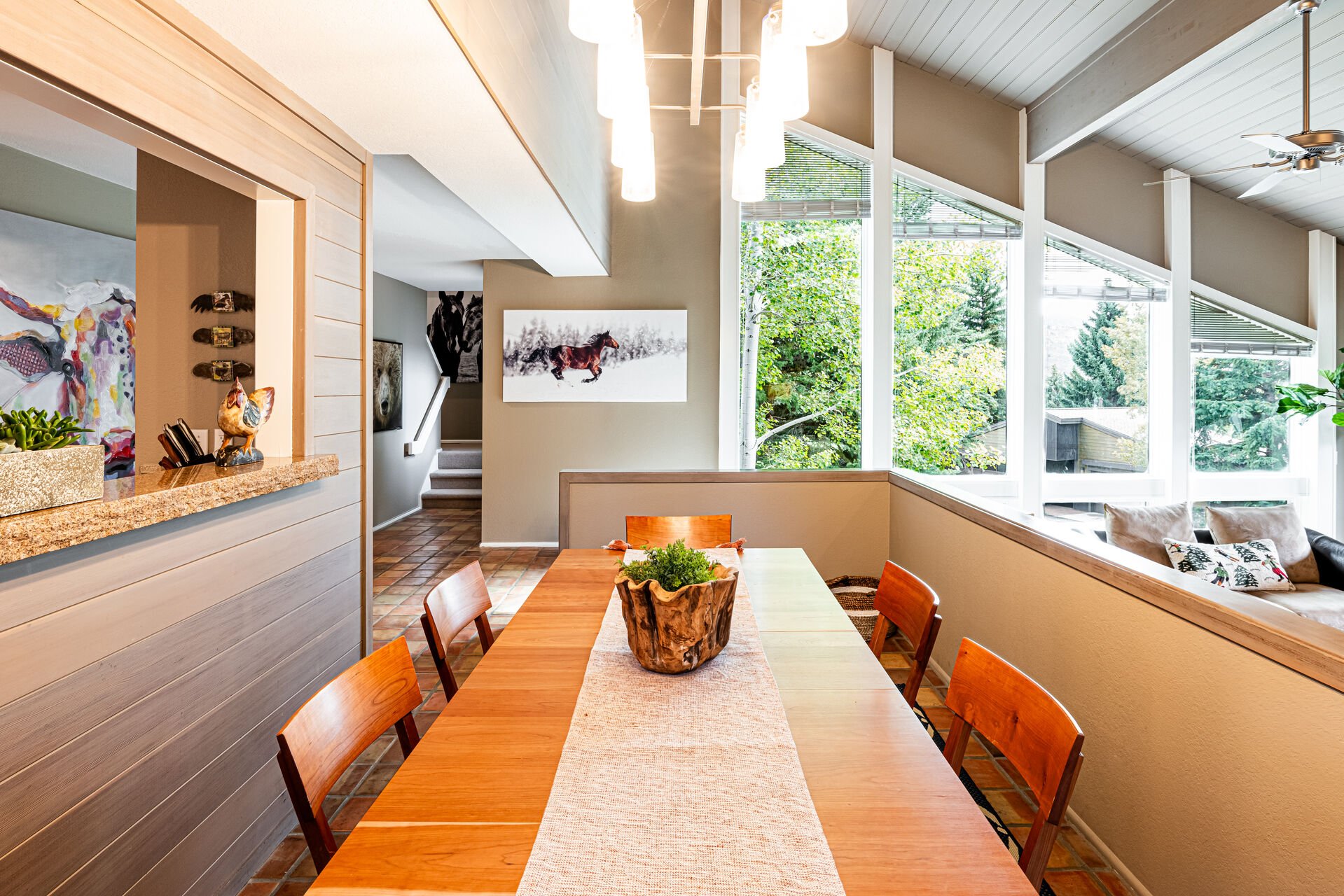
This spacious area offers seating for six
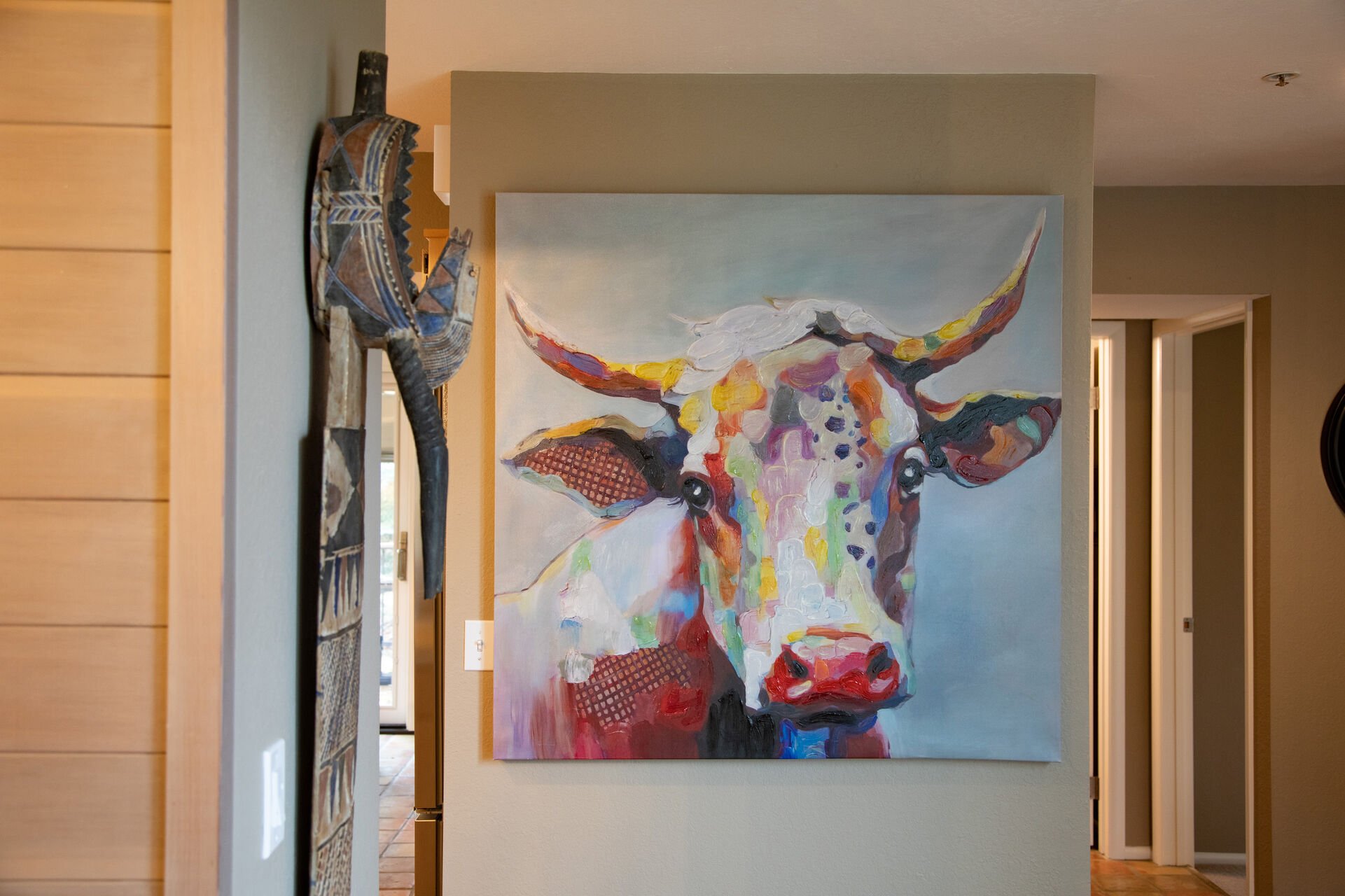
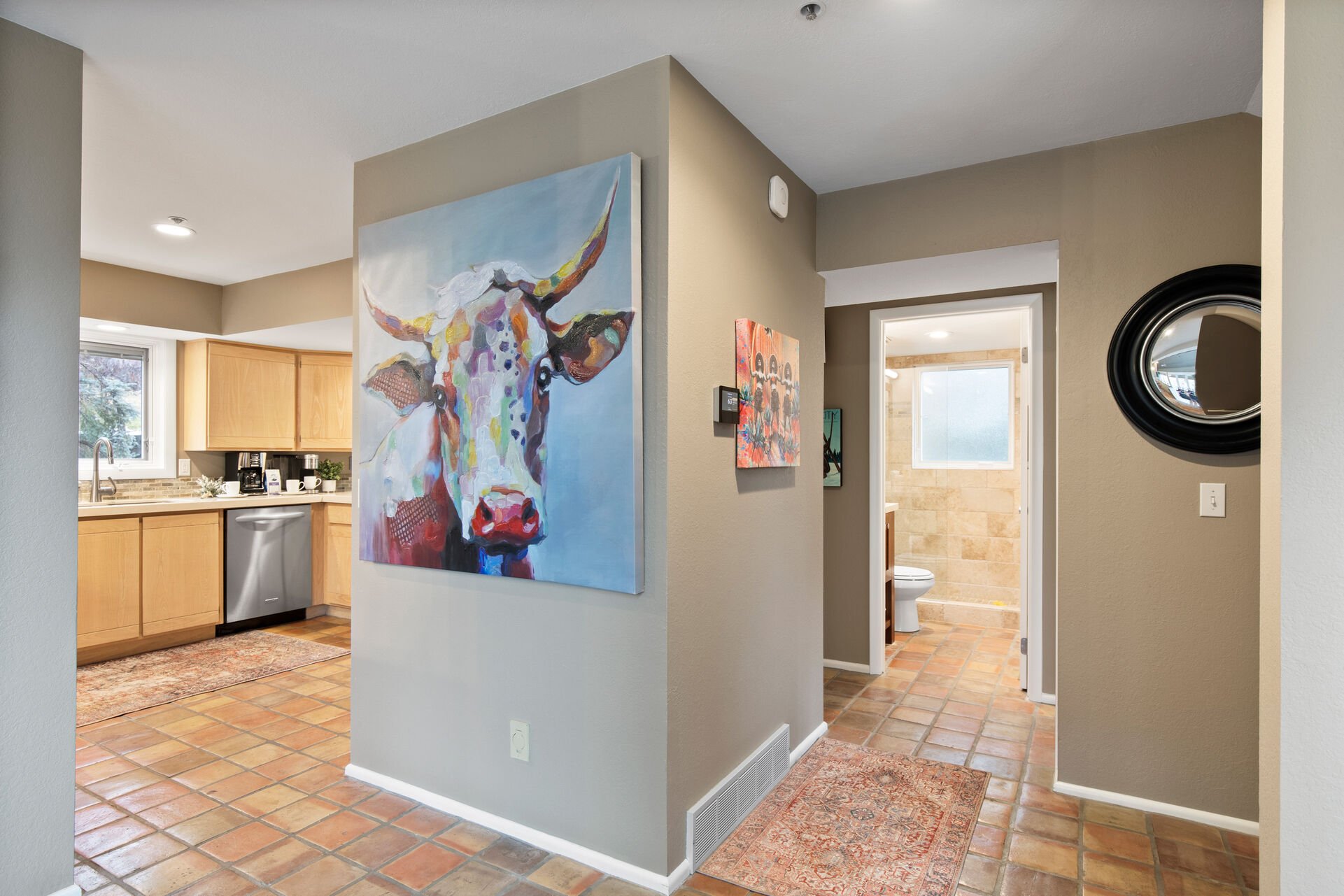
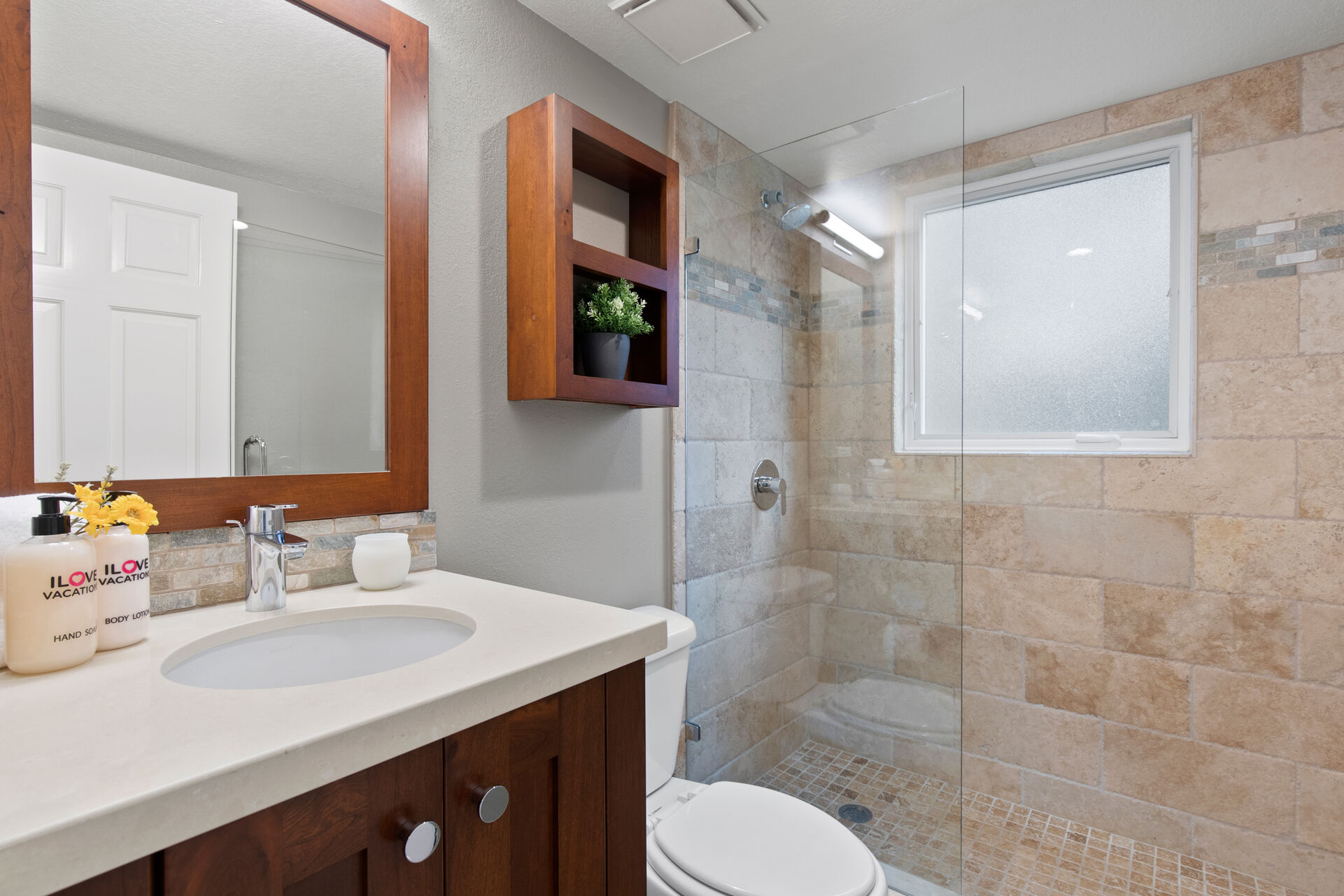
Full bathroom
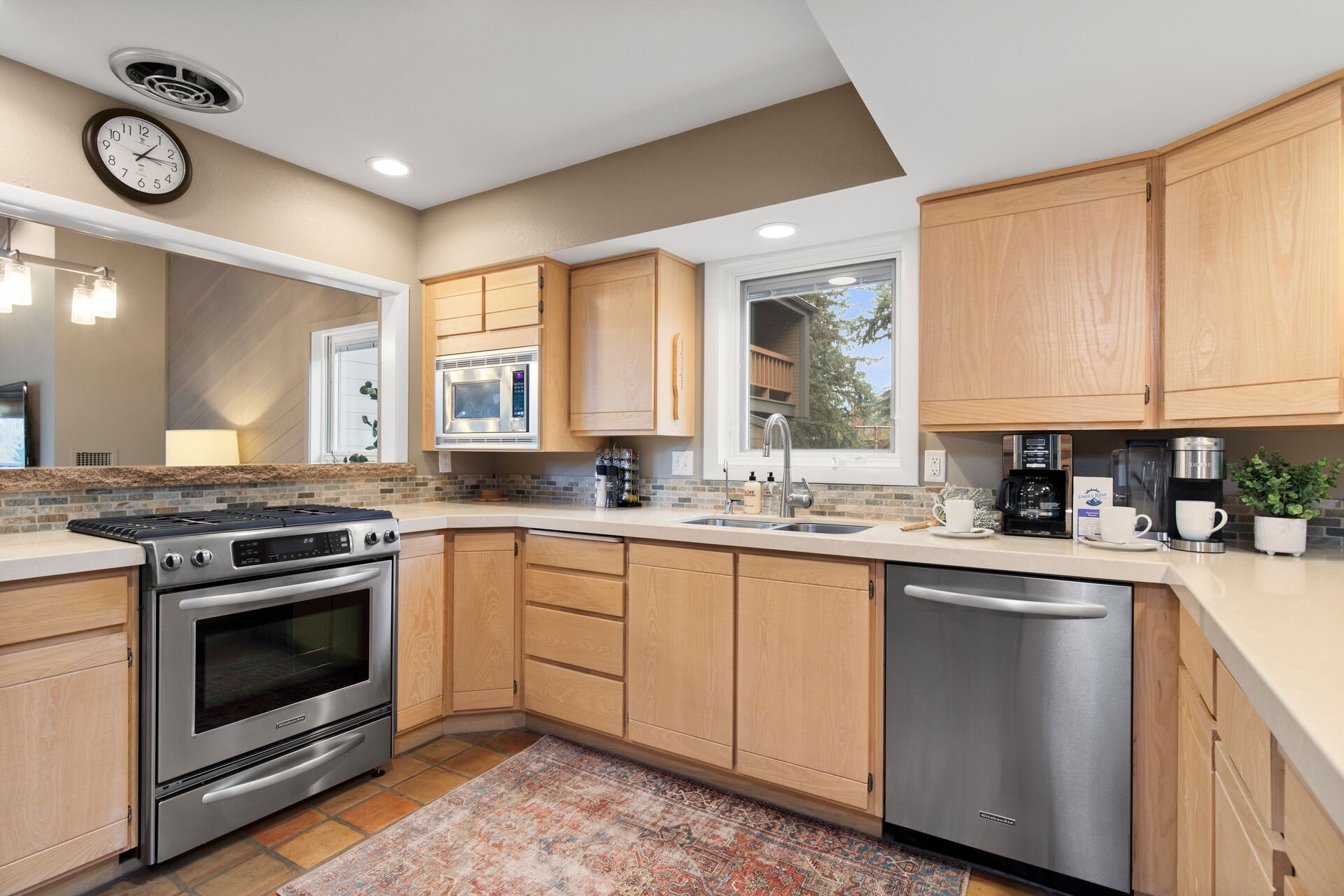
Fully equipped gourmet kitchen
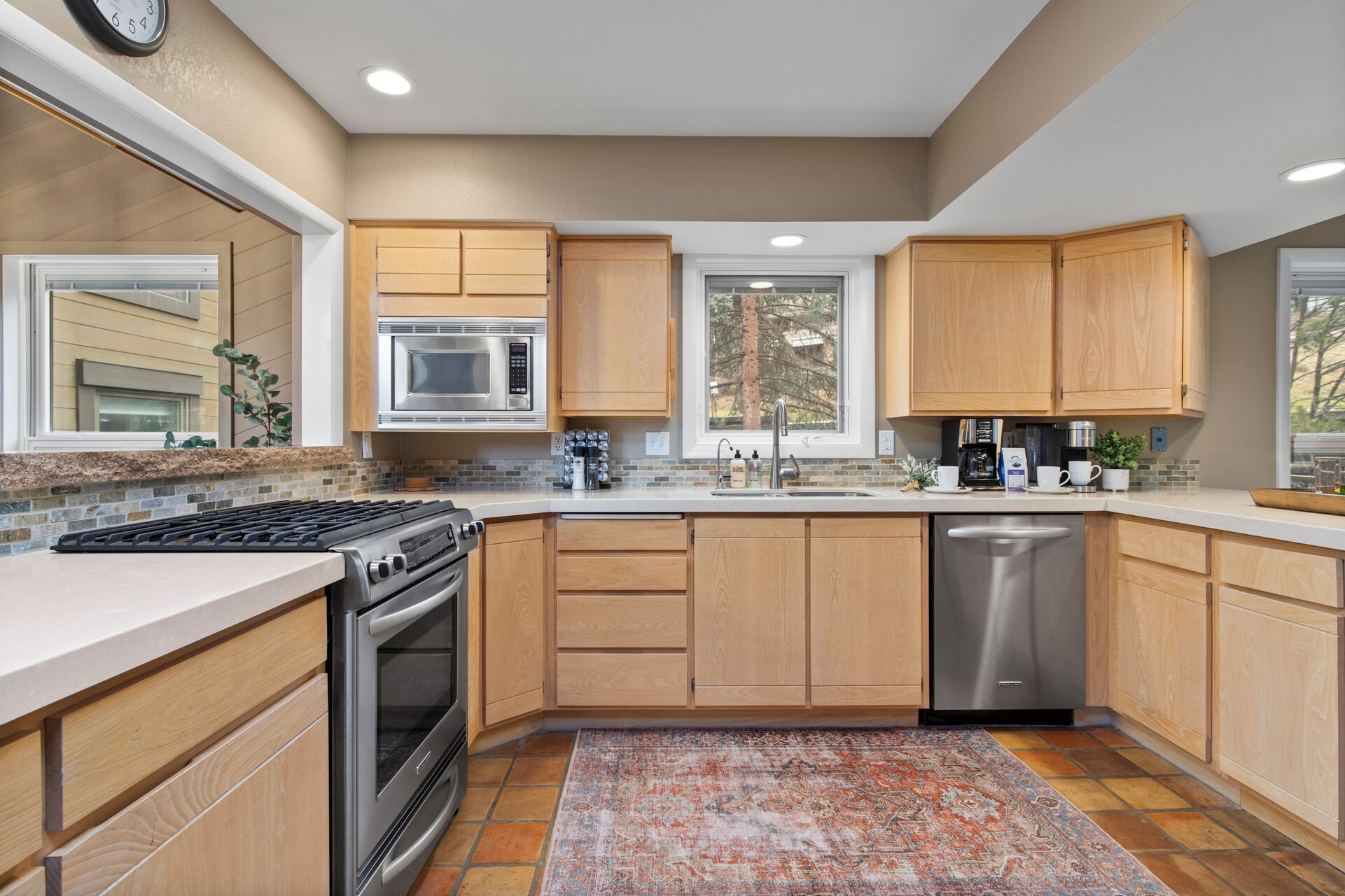
Fully equipped gourmet kitchen
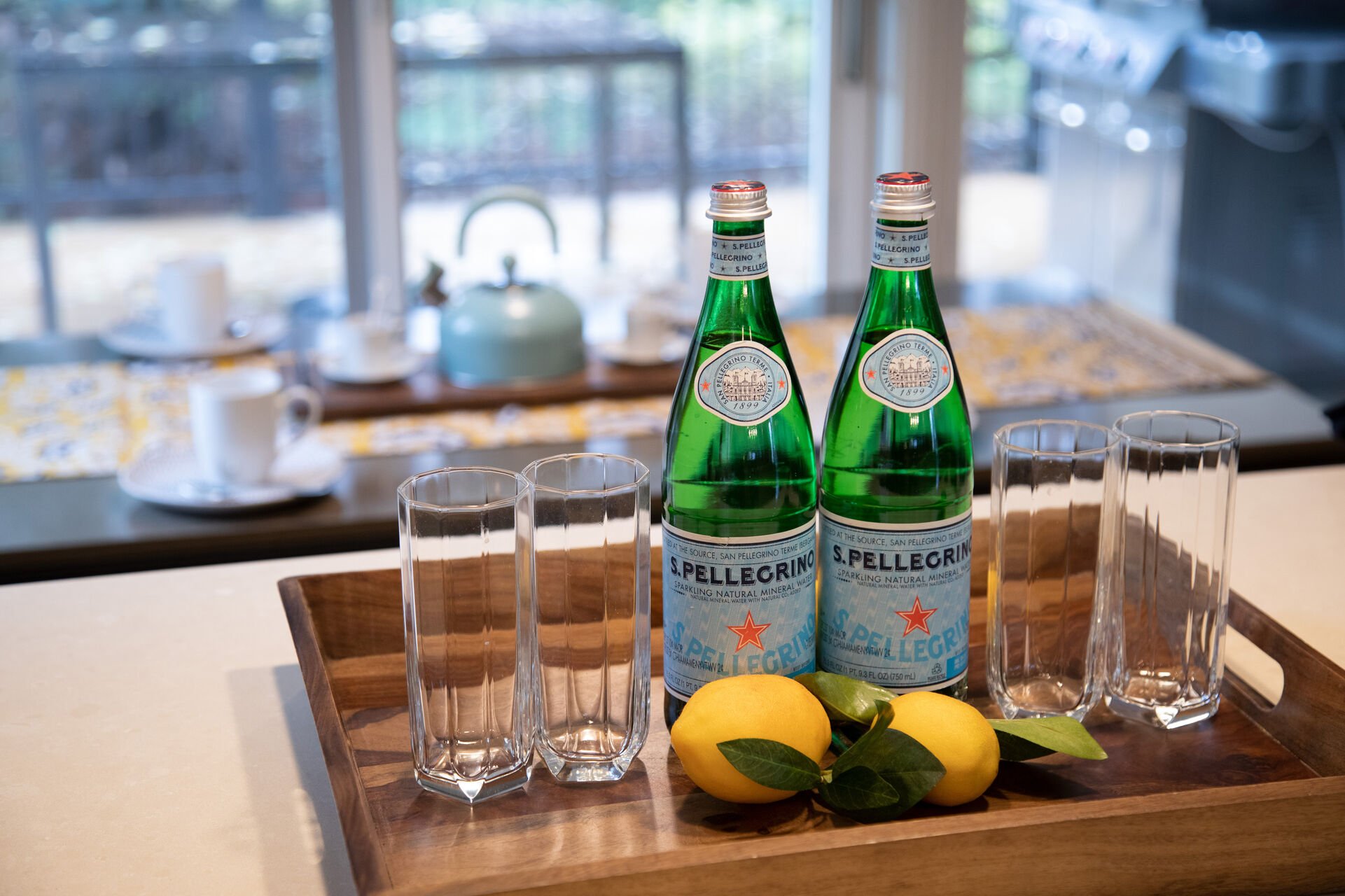
Fully equipped gourmet kitchen
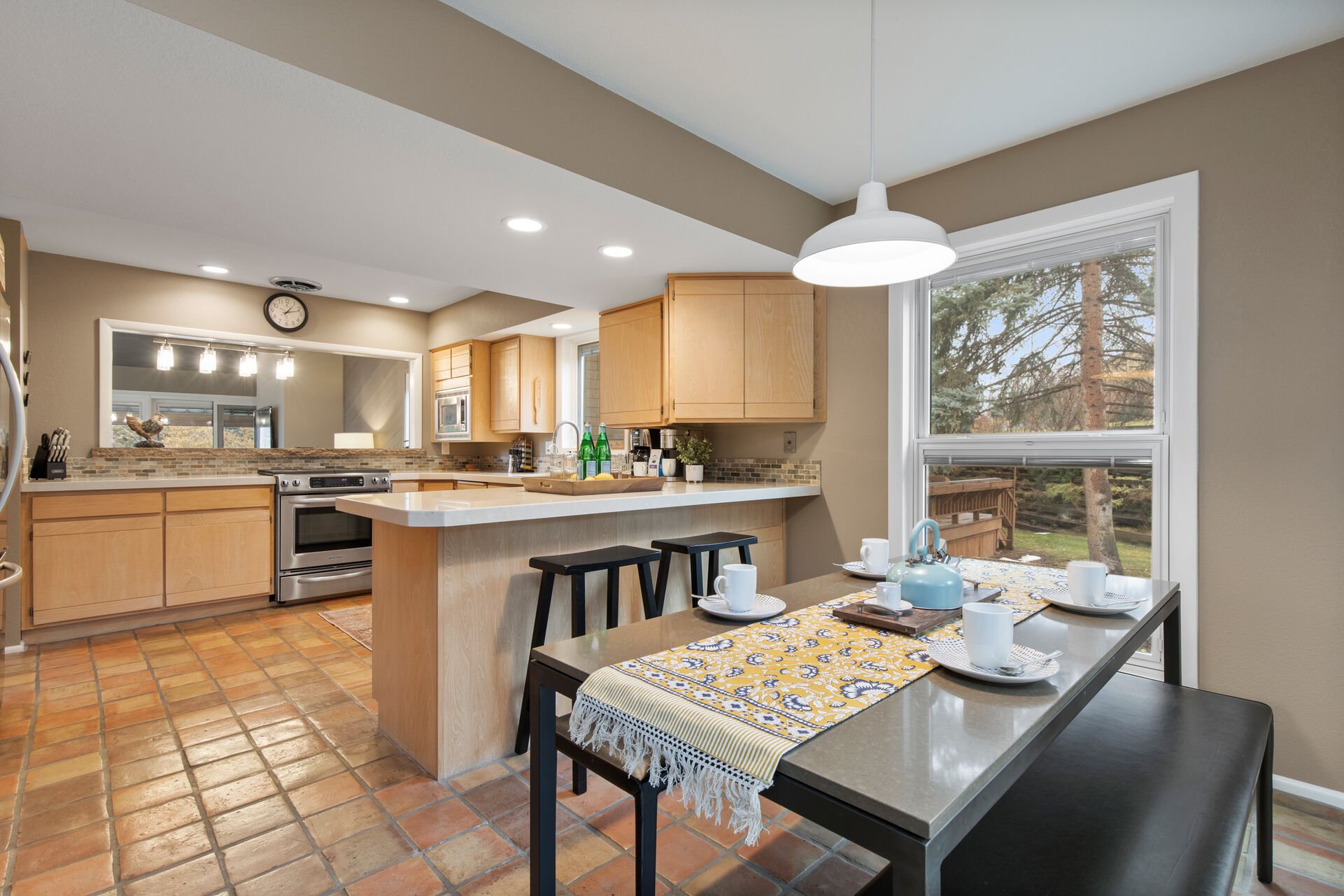
Fully equipped gourmet kitchen bar seating for four, and access to the homes private back yard
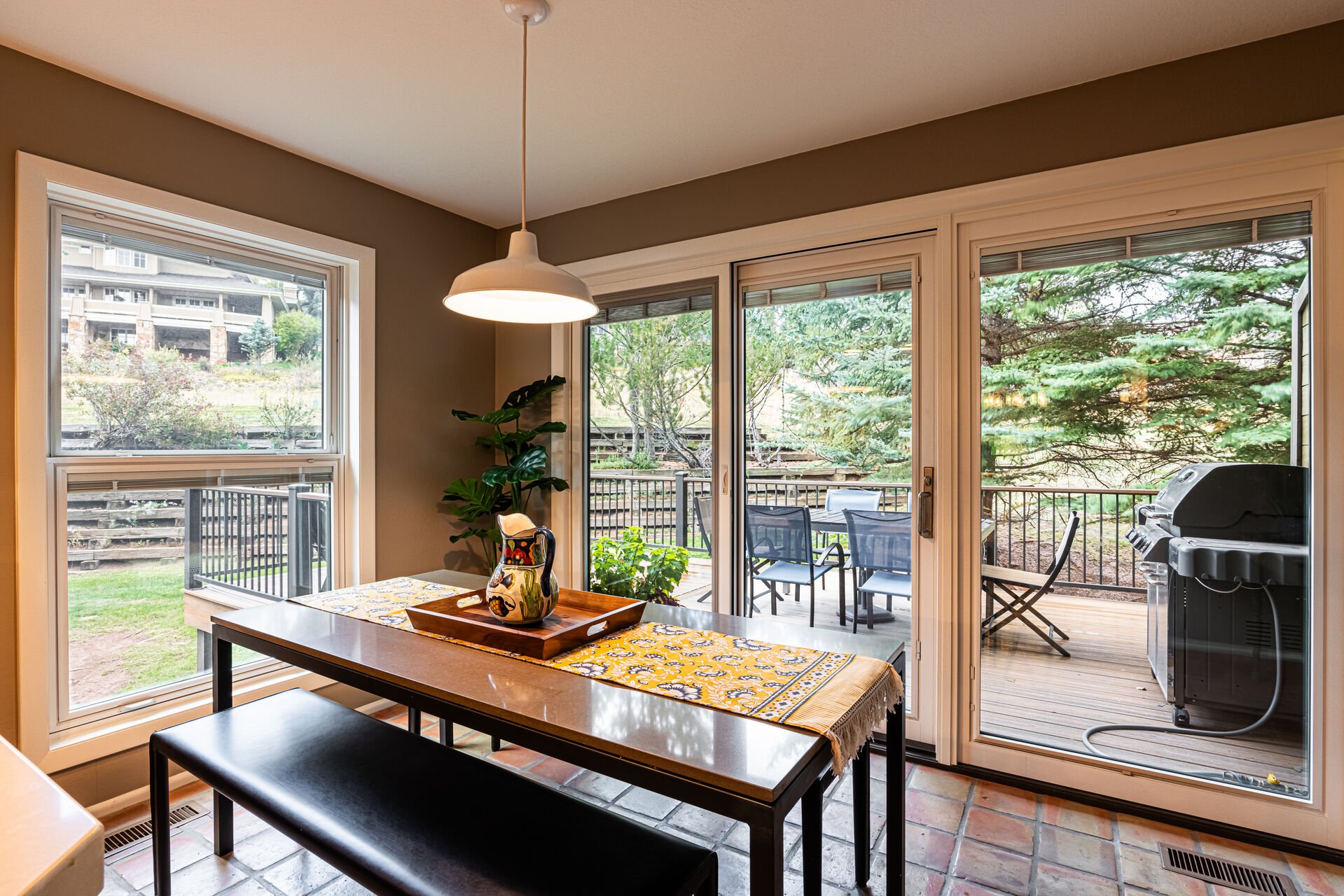
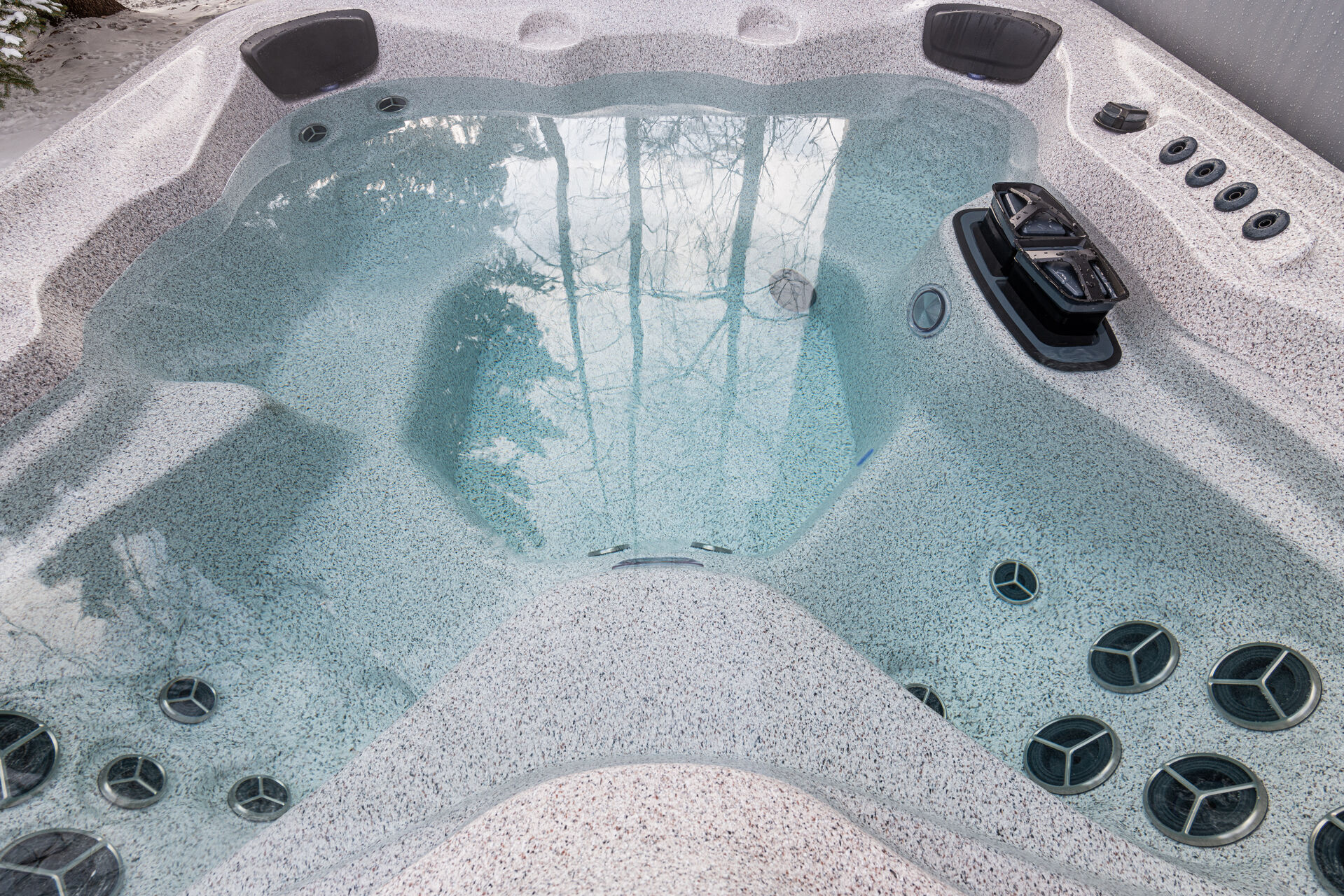
Private hot tub with multiple jets
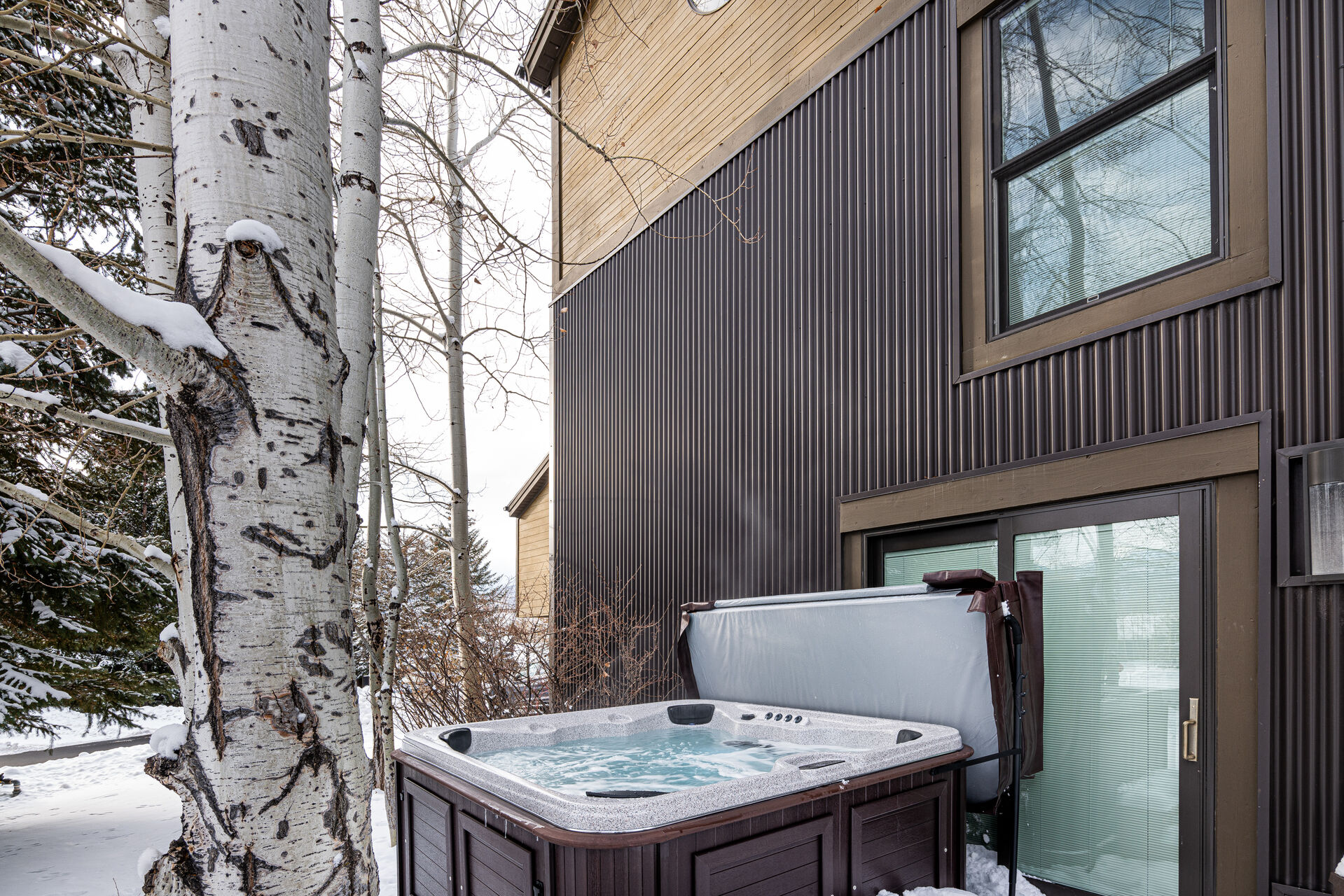
Private hot tub on the side of the house
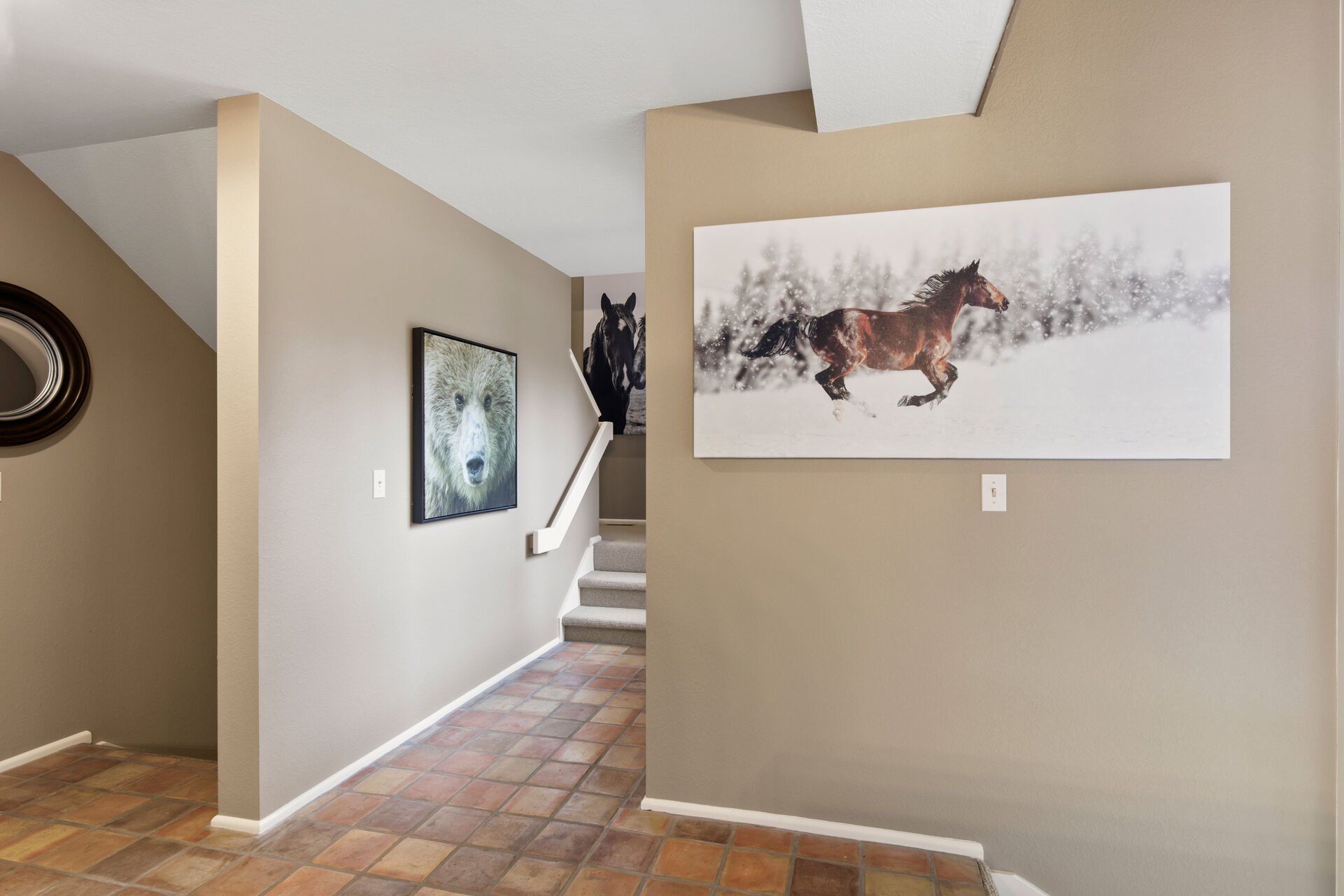
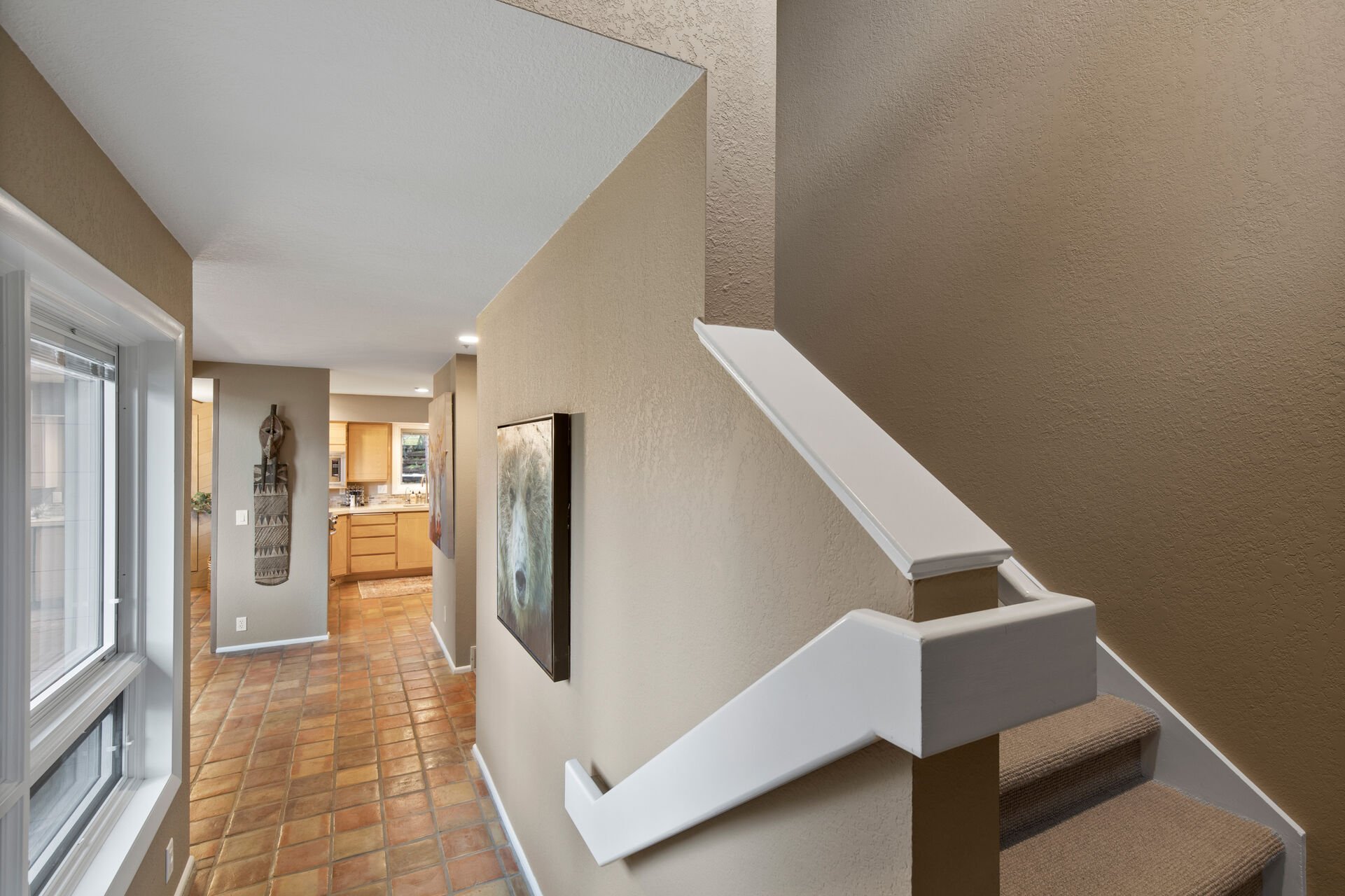
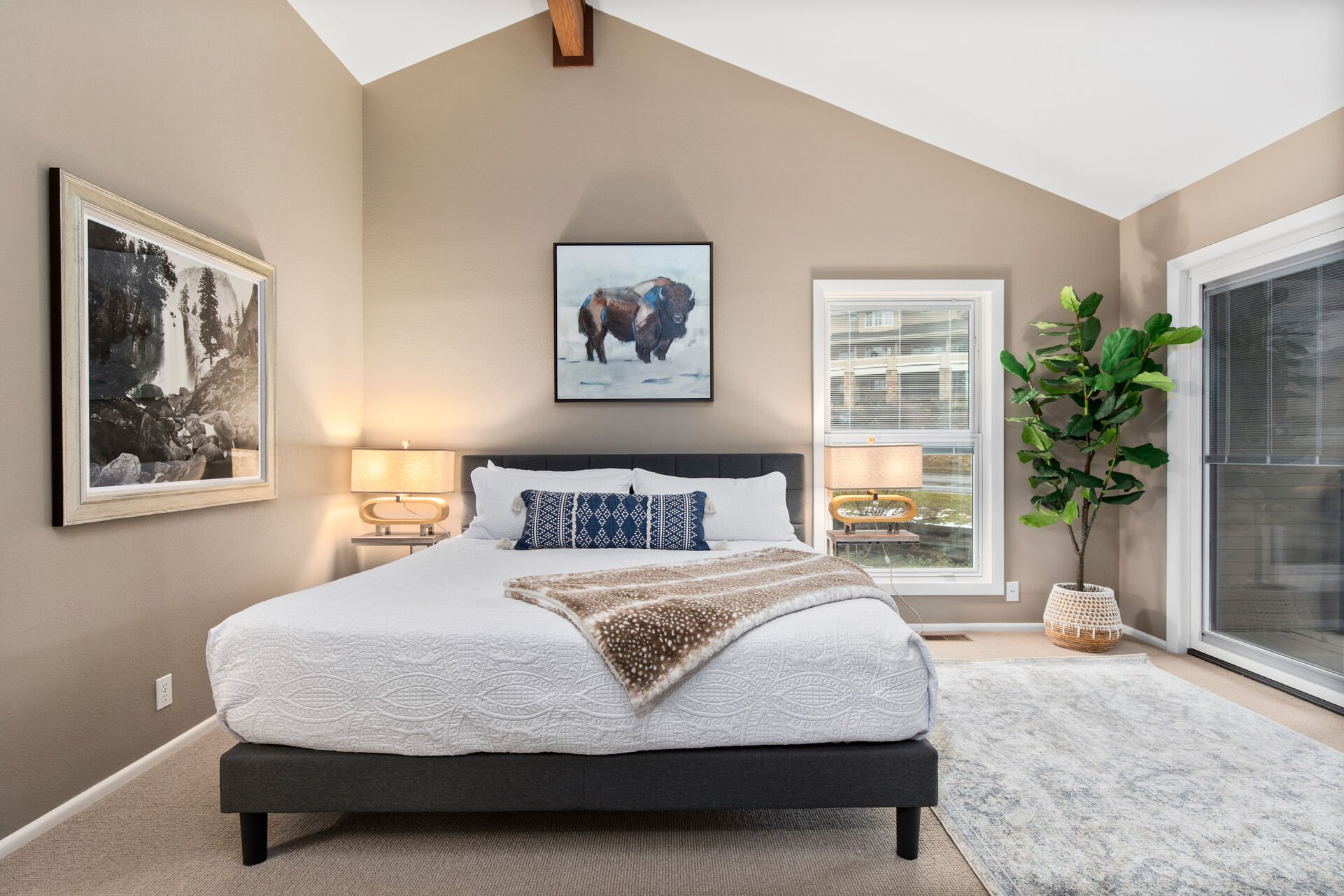
King size bed, walk-in closet, balcony, and private bath
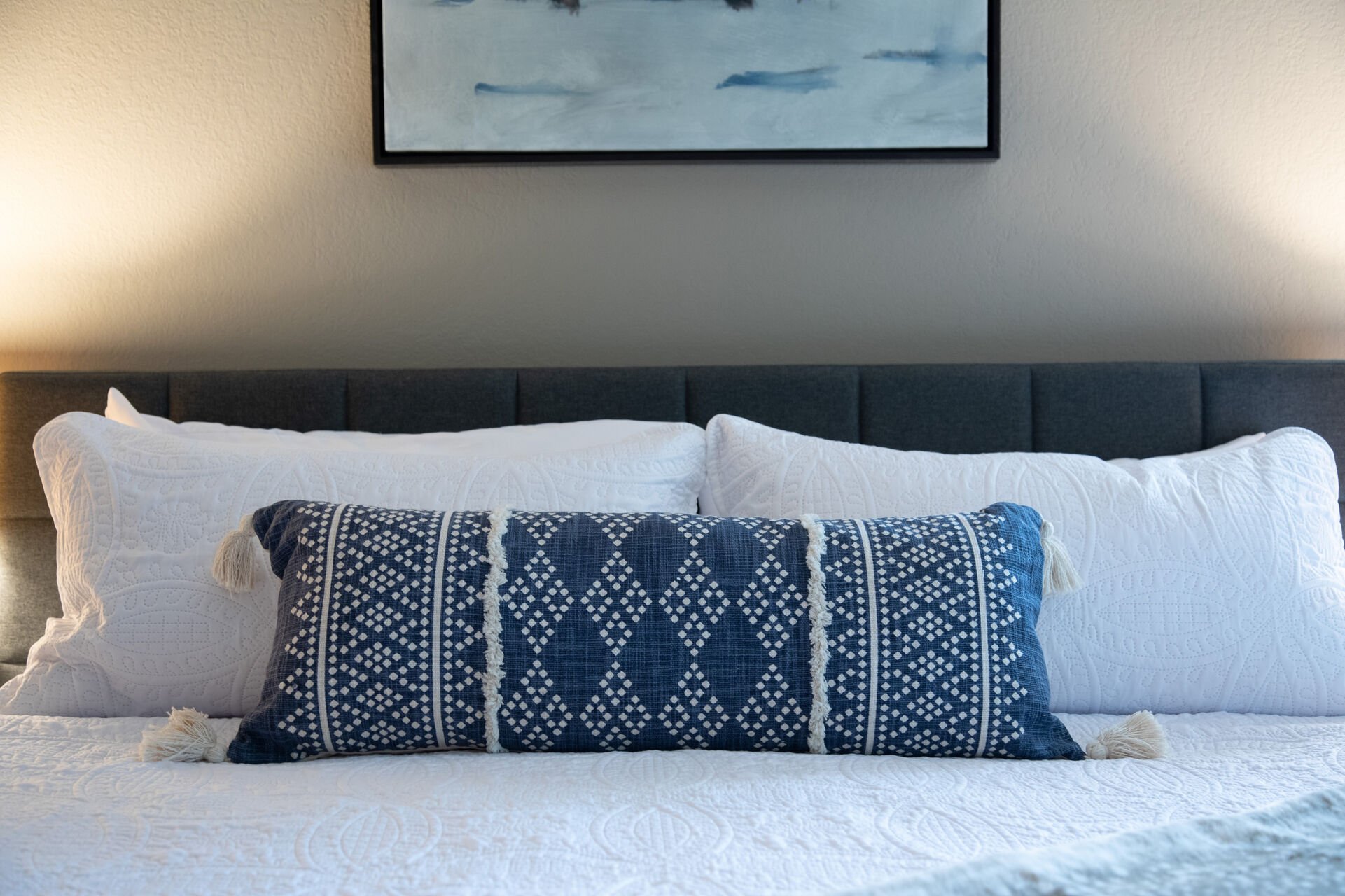
King size bed, walk-in closet, balcony, and private bath
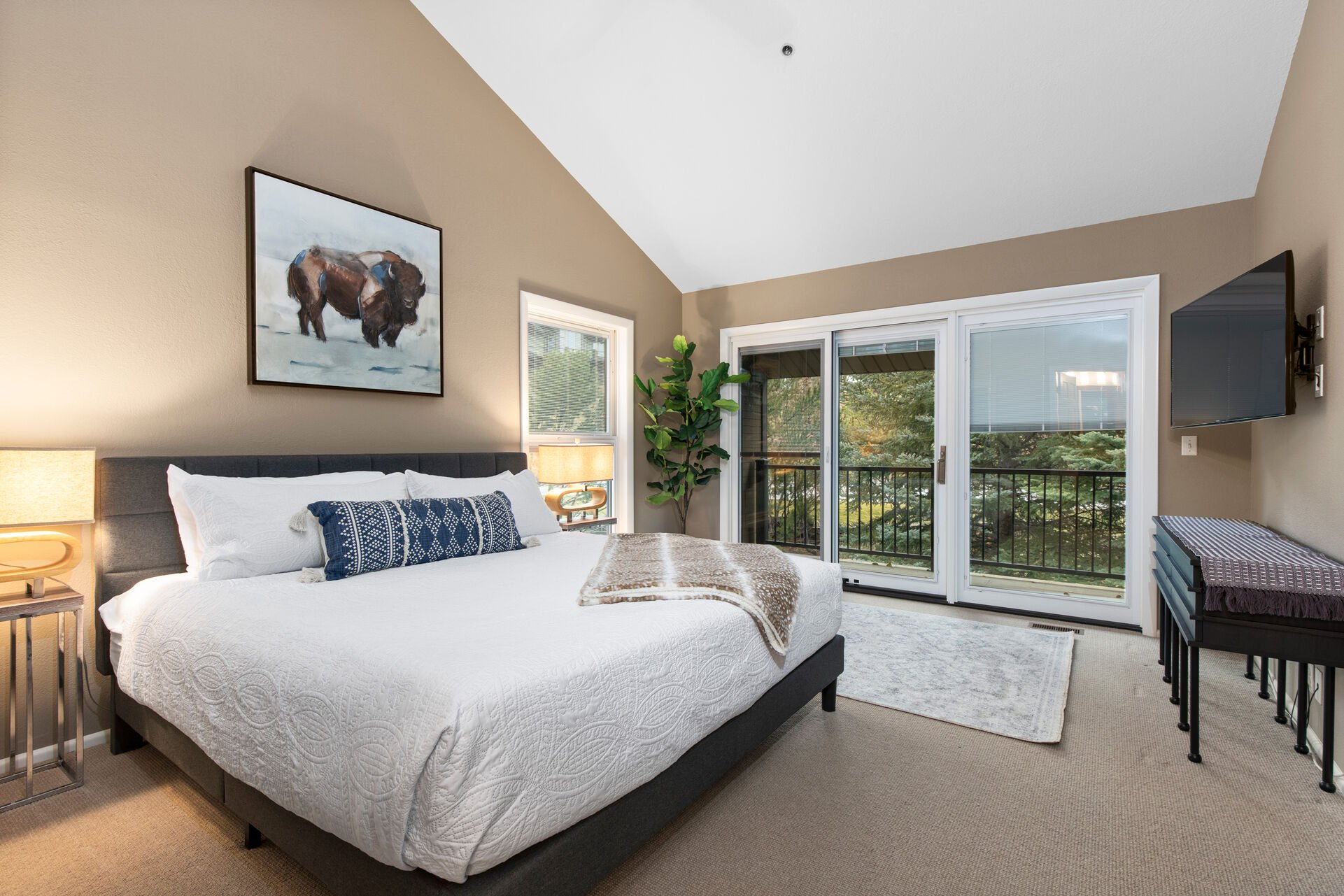
King size bed, walk-in closet, balcony, and private bath
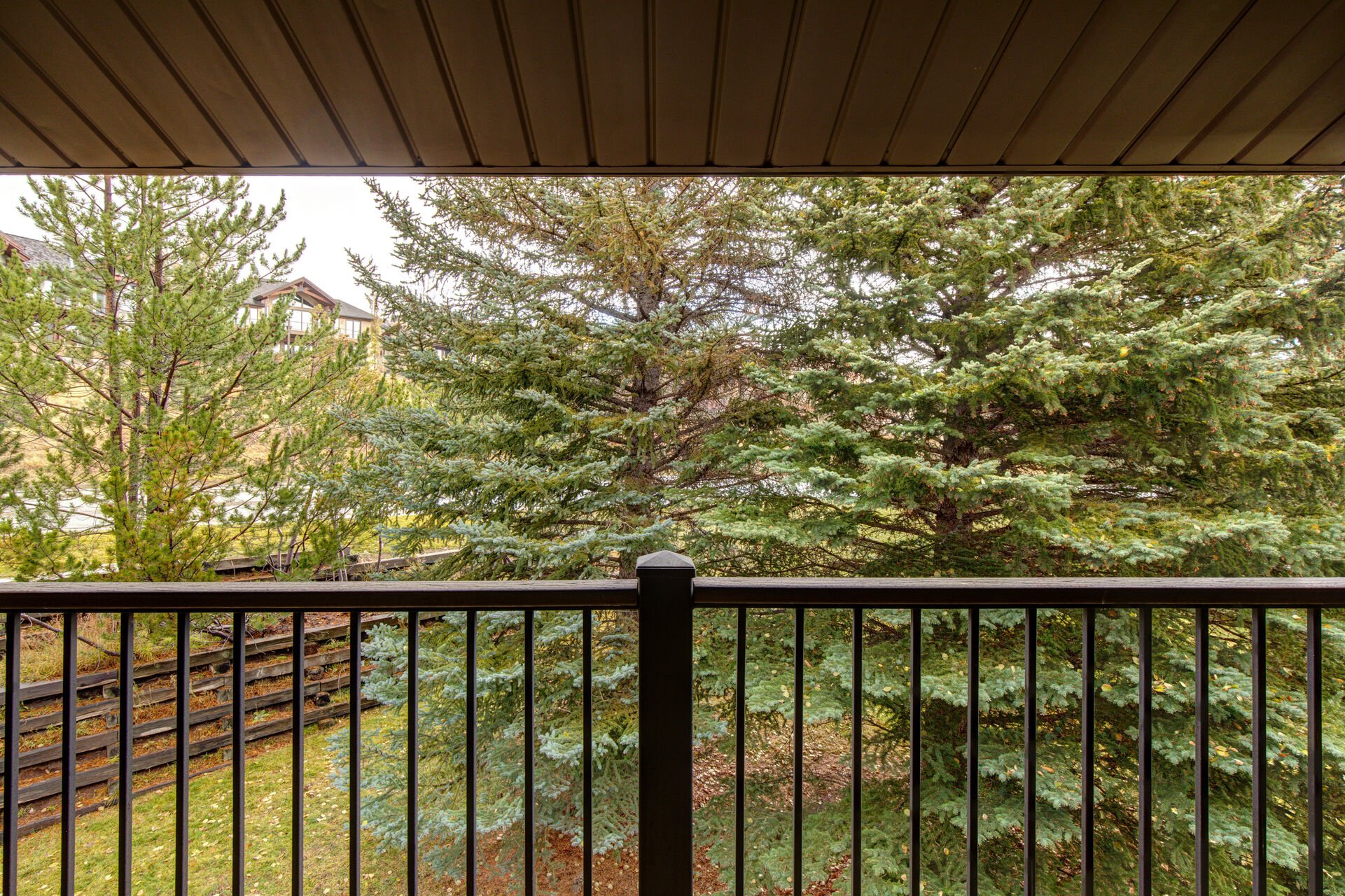
Private master balcony
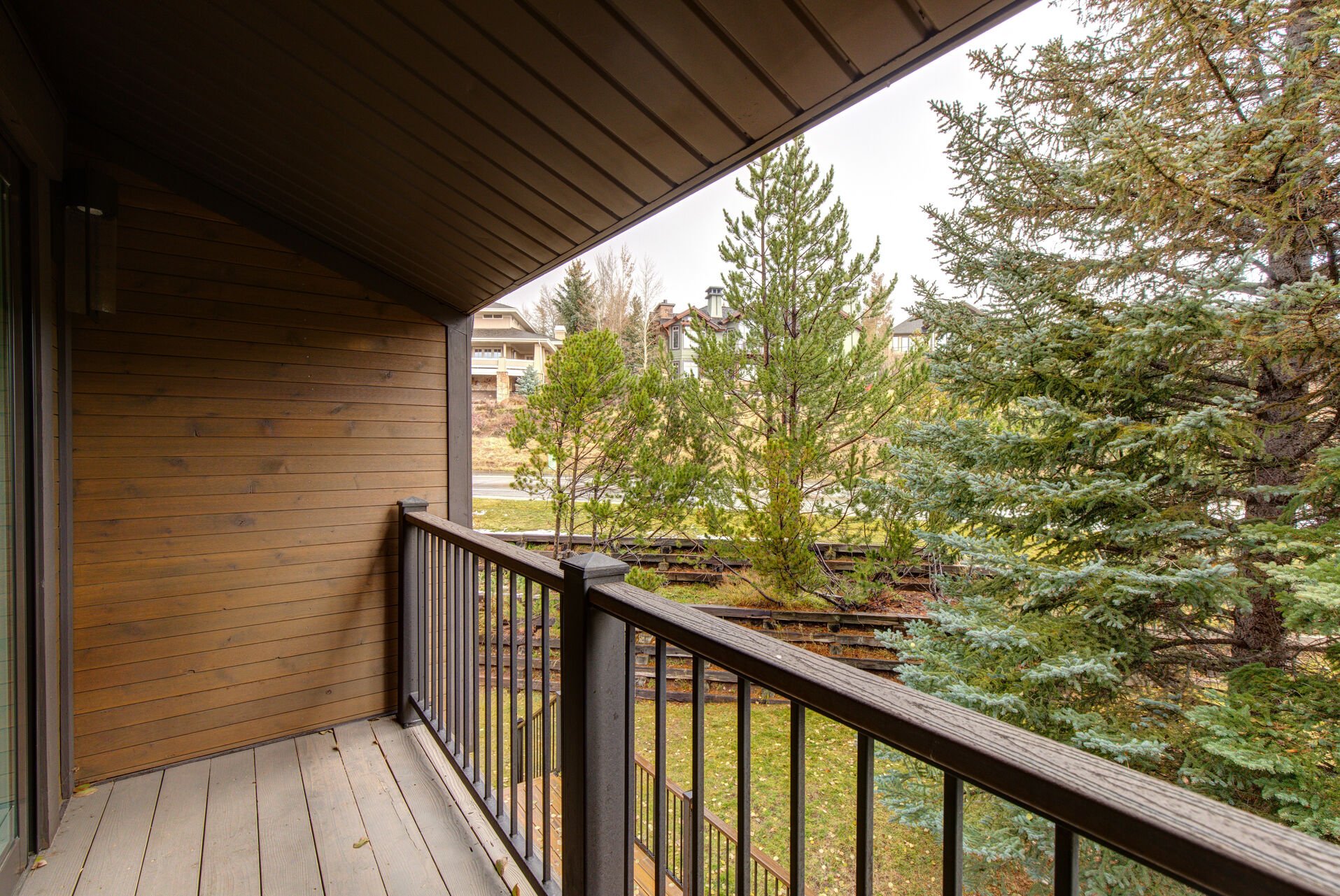
Private master balcony
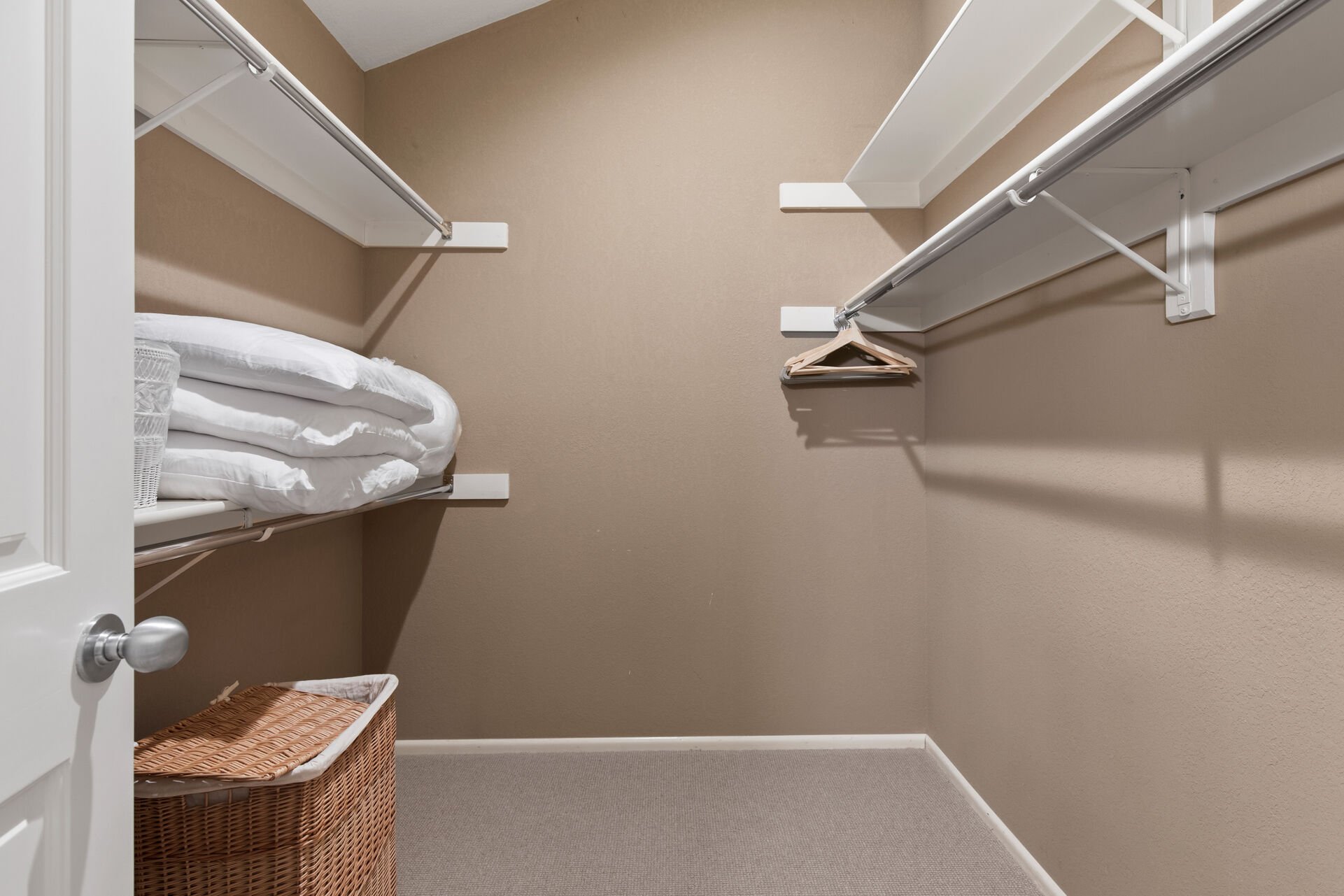
Master walk-in closet
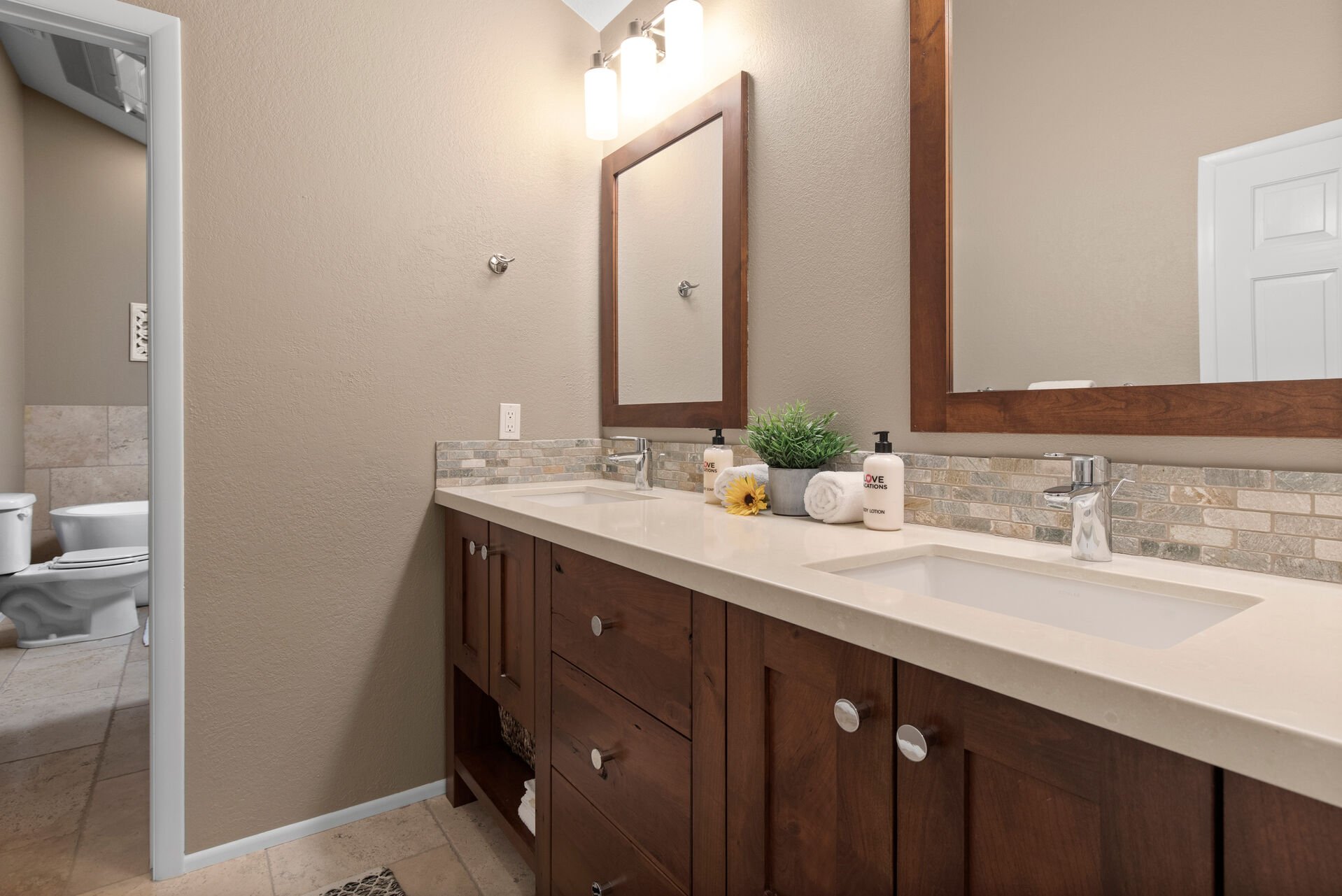
Master bath
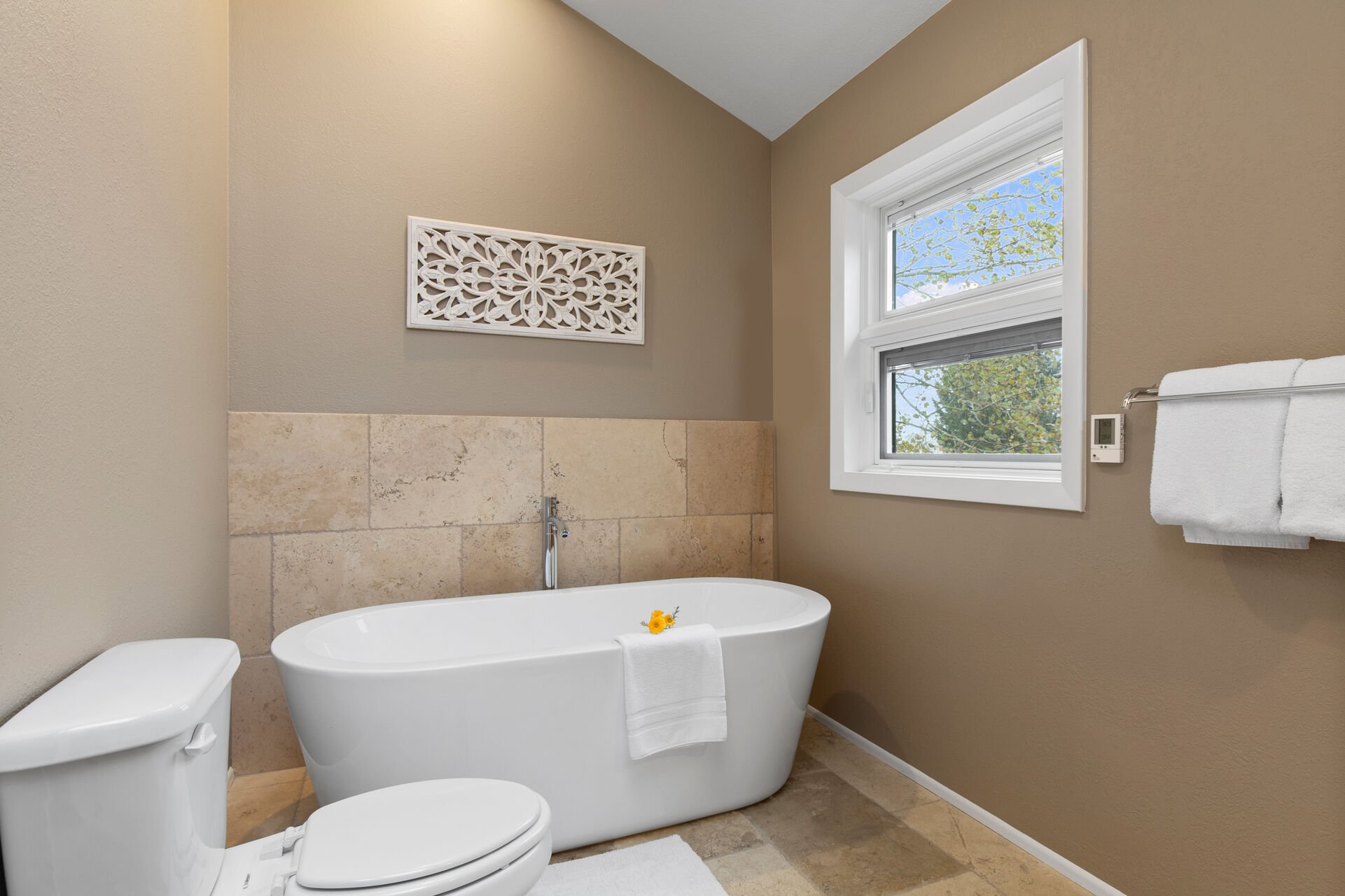
Master bath
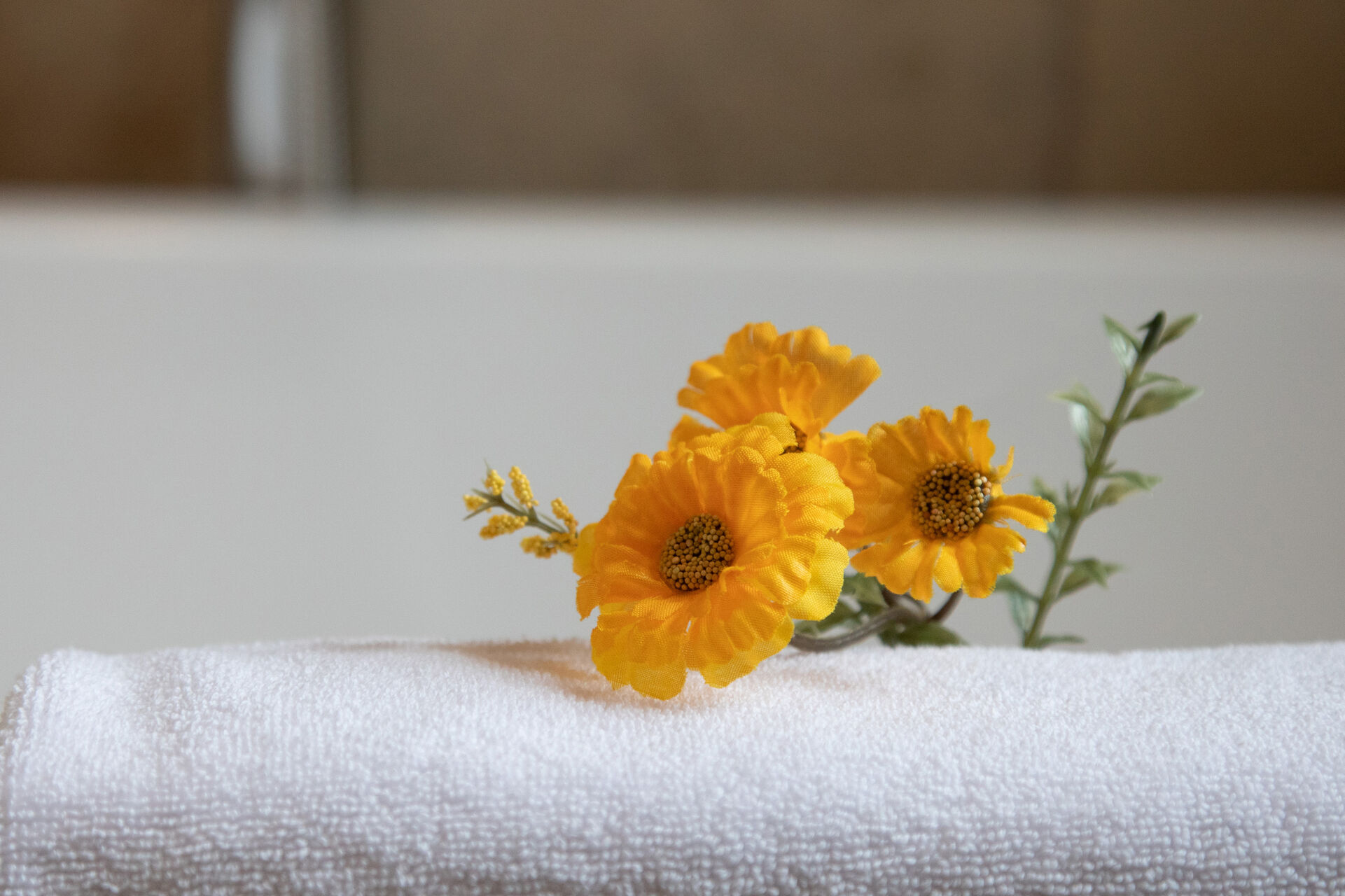
Master bath
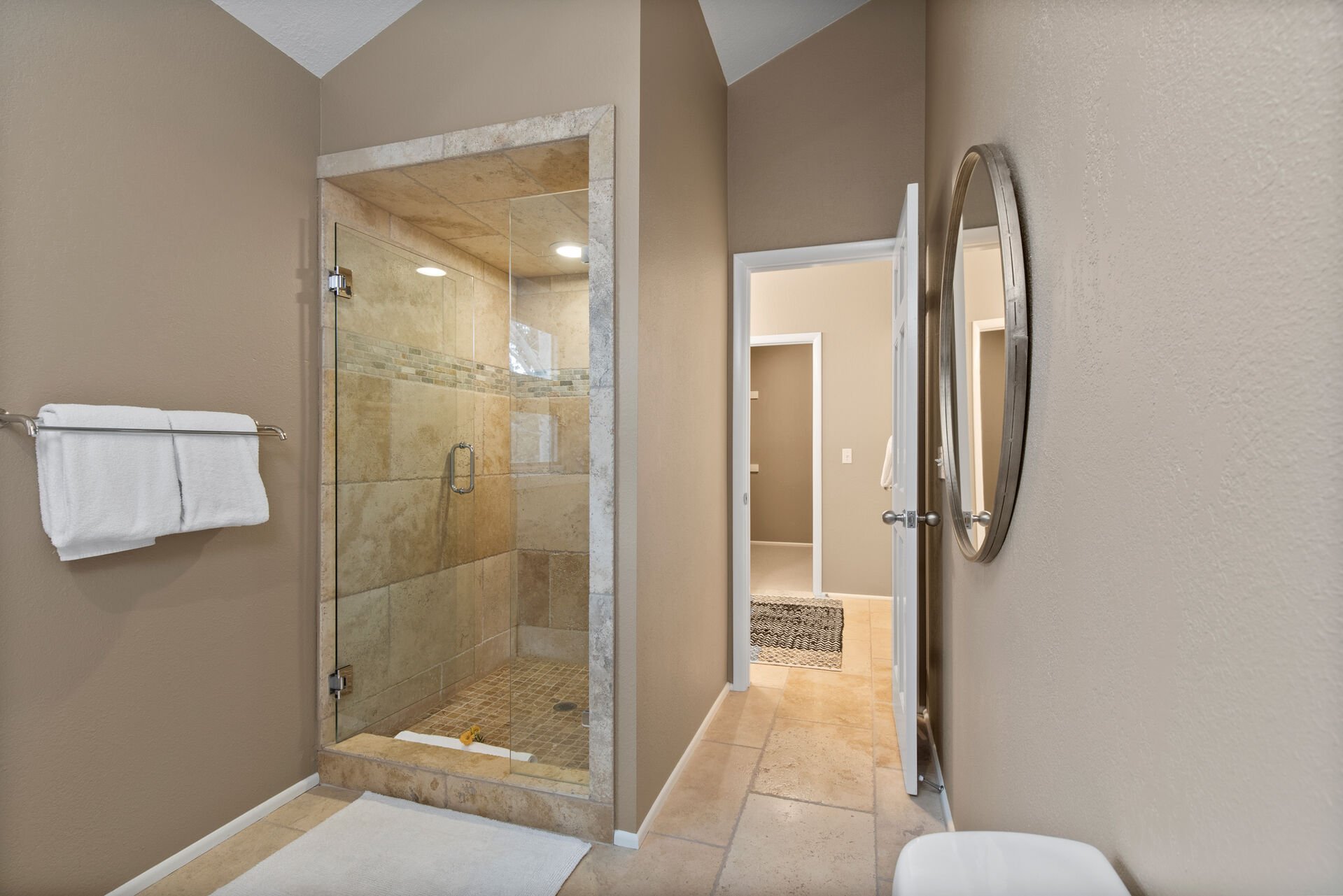
Master bath
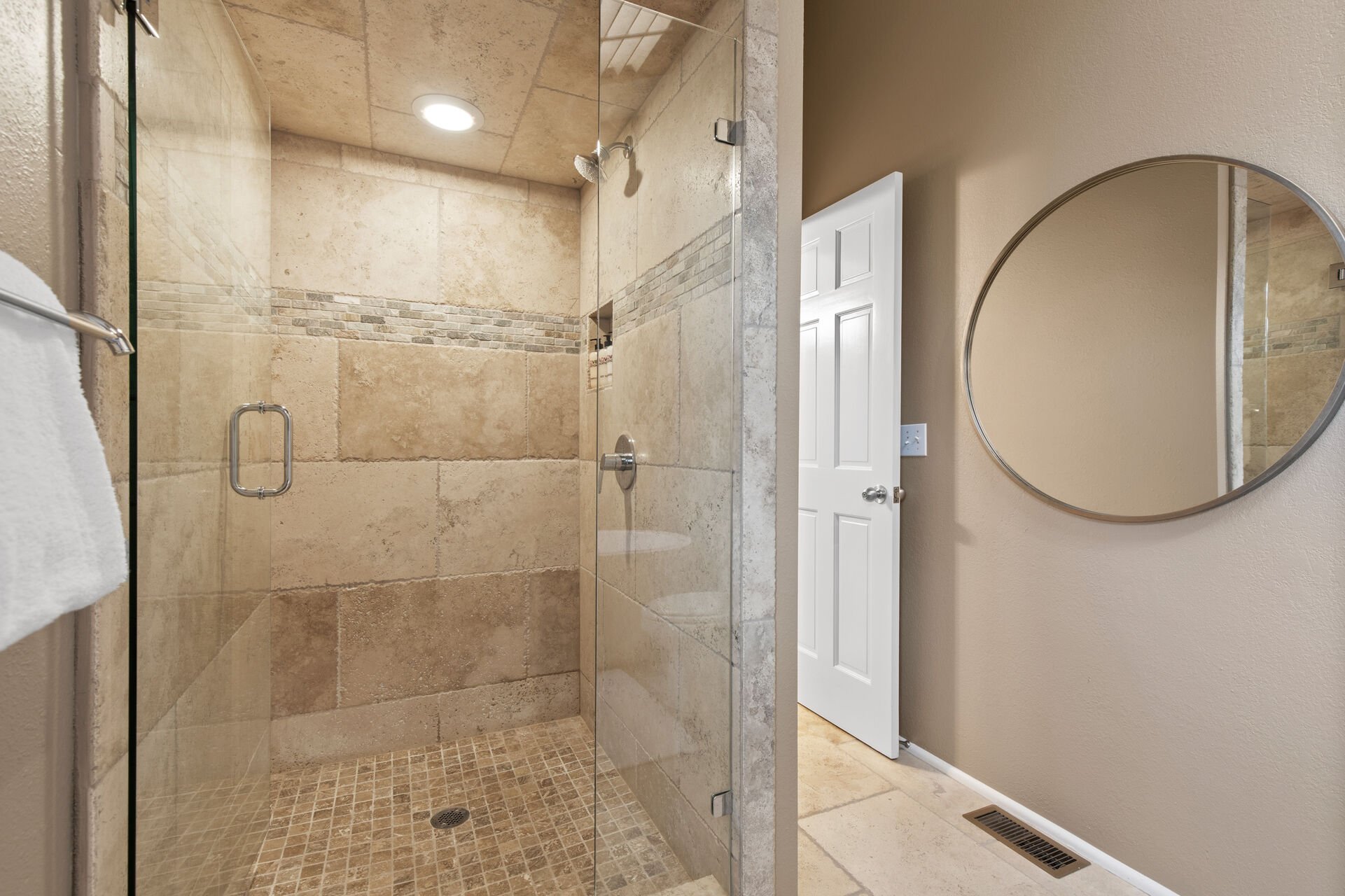
Master bath
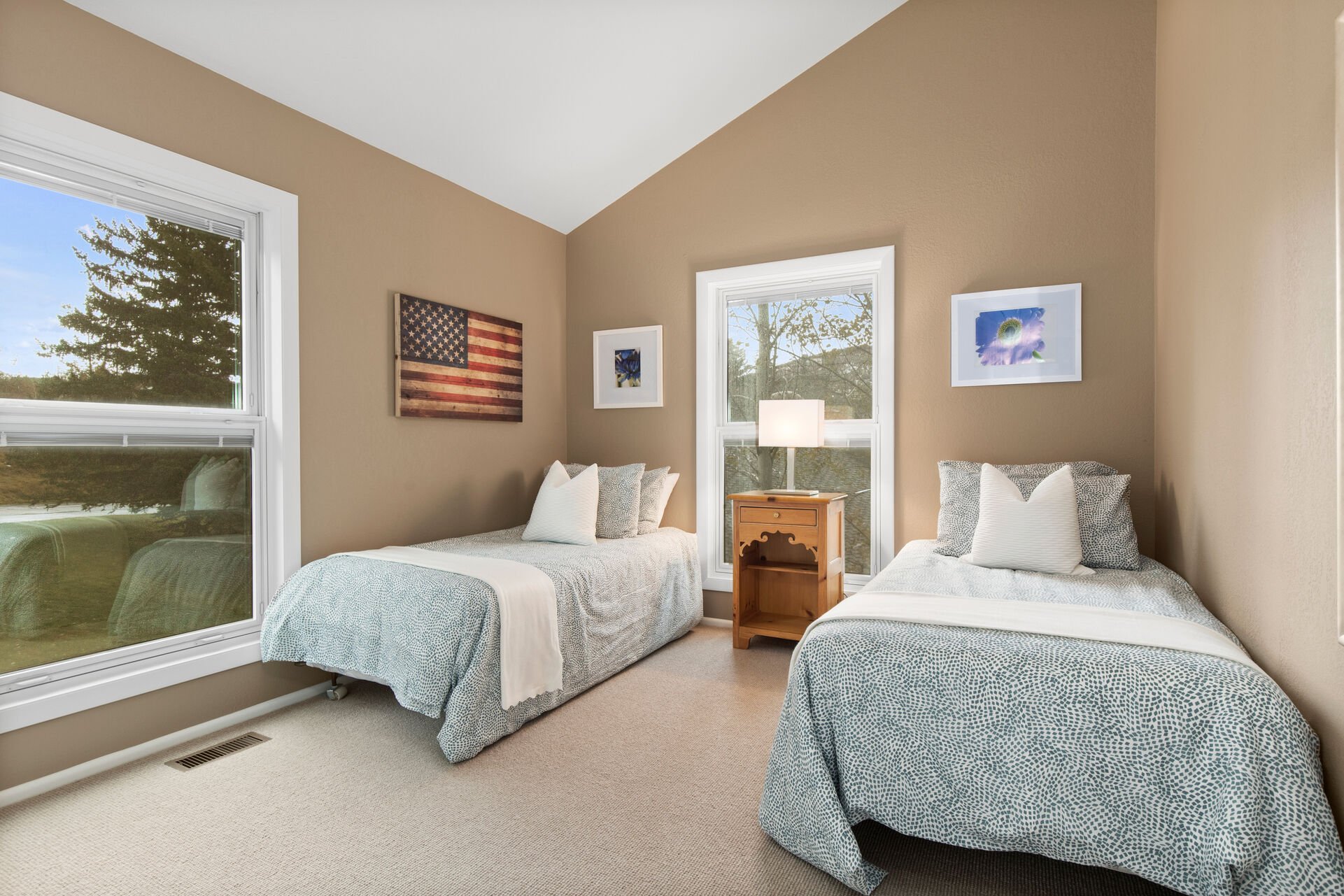
Two Twin sized beds, and private bath
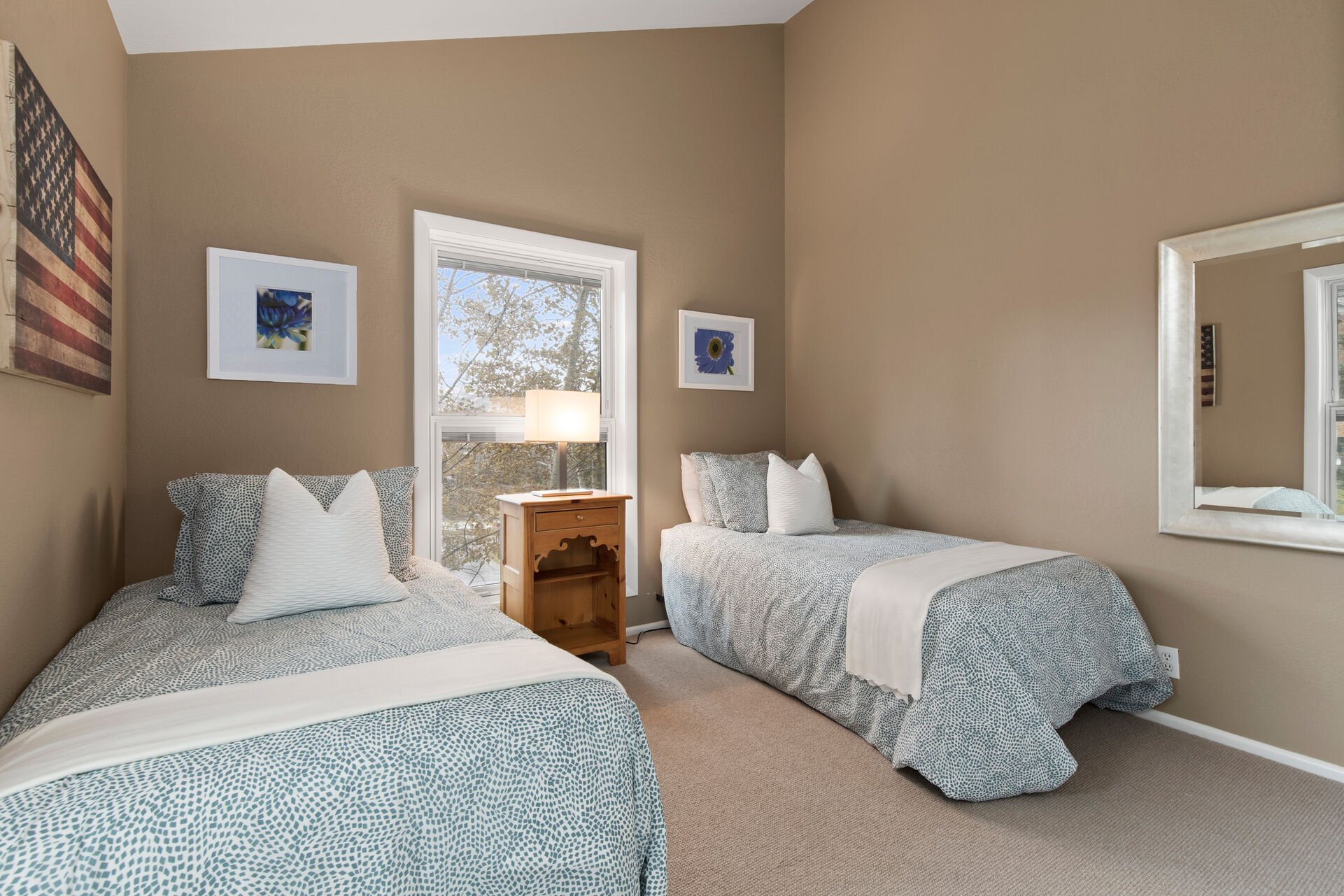
Two Twin sized beds, and private bath
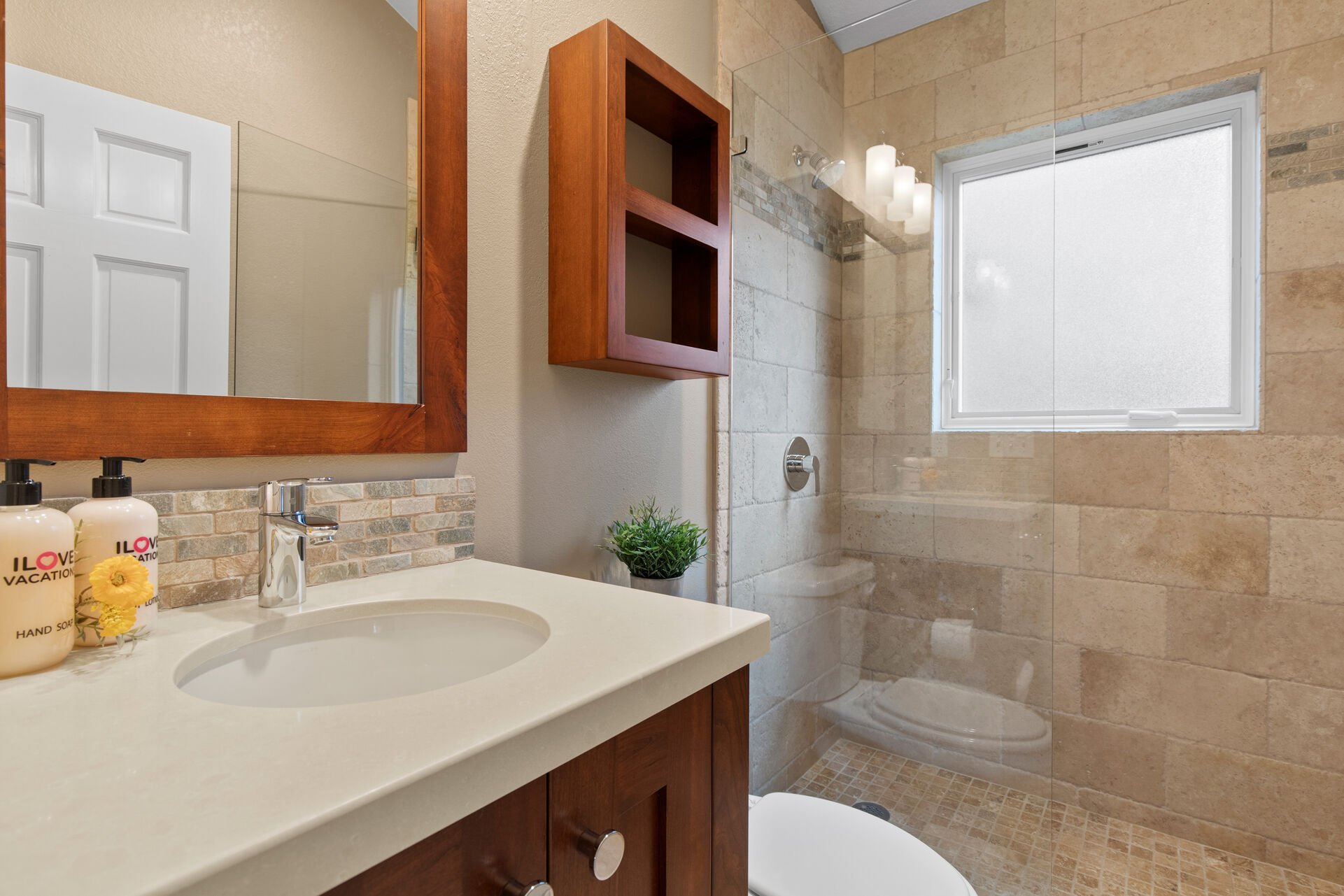
Private bath - Twin Bedroom
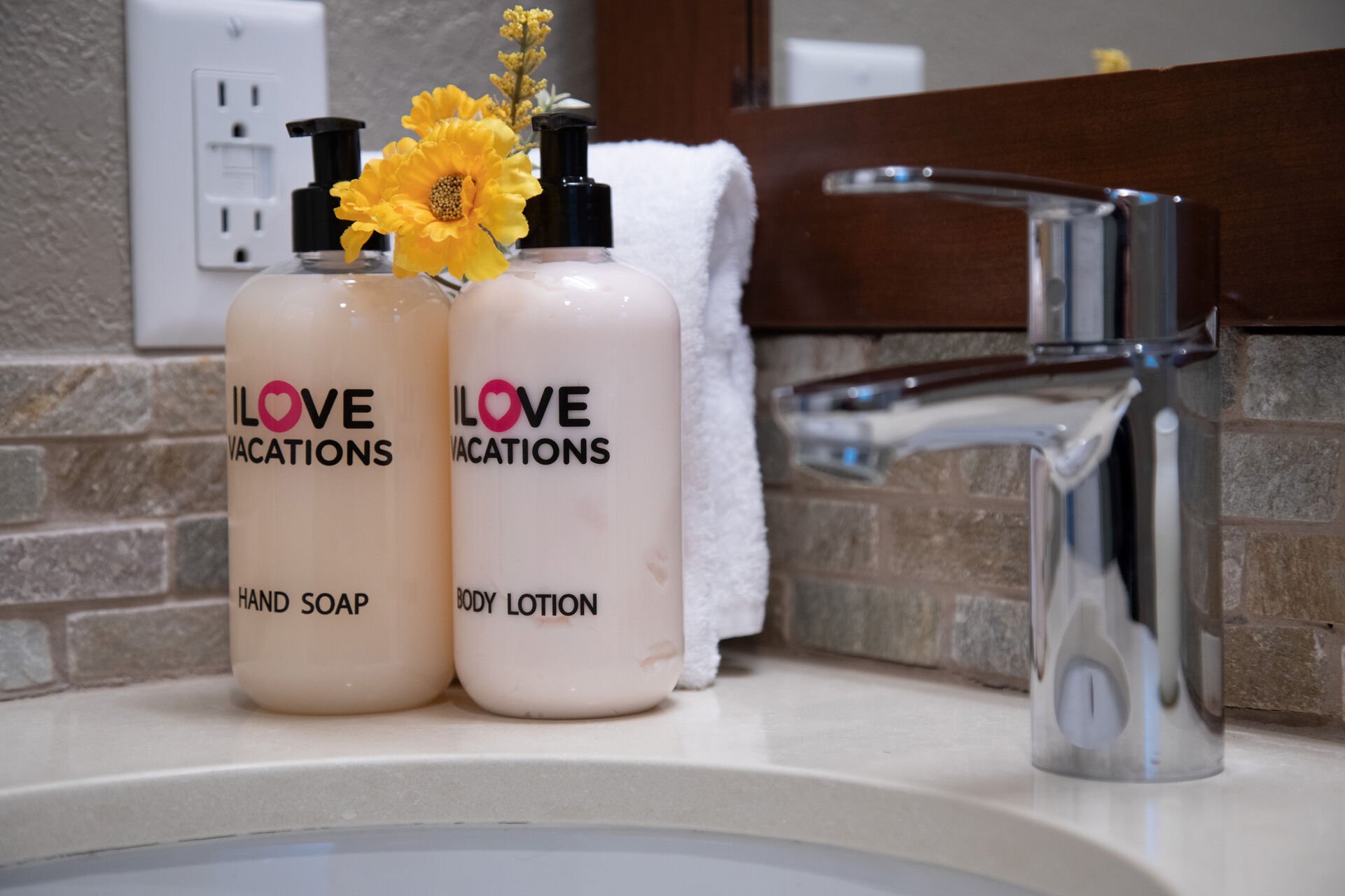
Private bath - Twin Bedroom
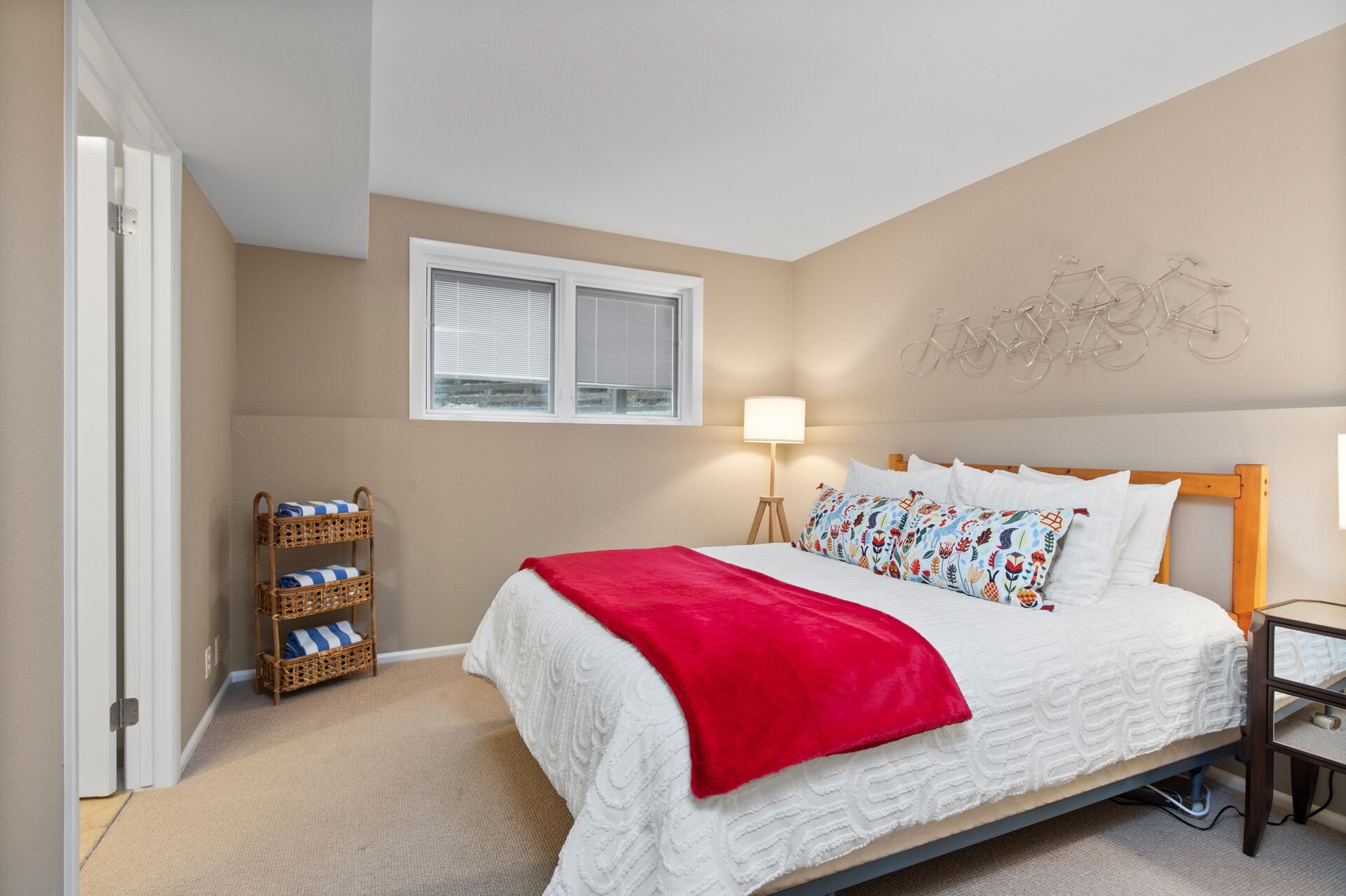
Queen size bed, and private bath
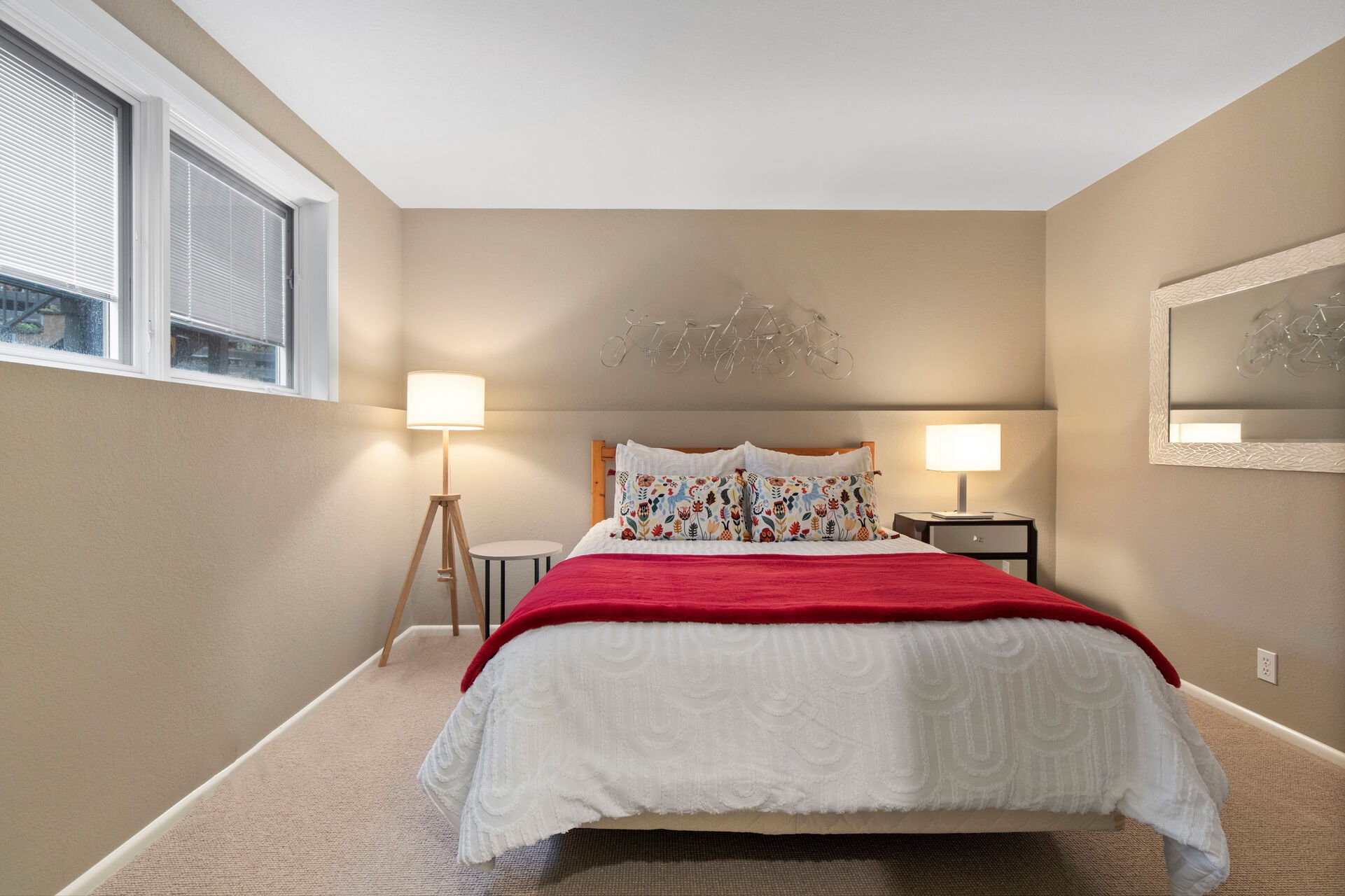
Queen size bed, and private bath
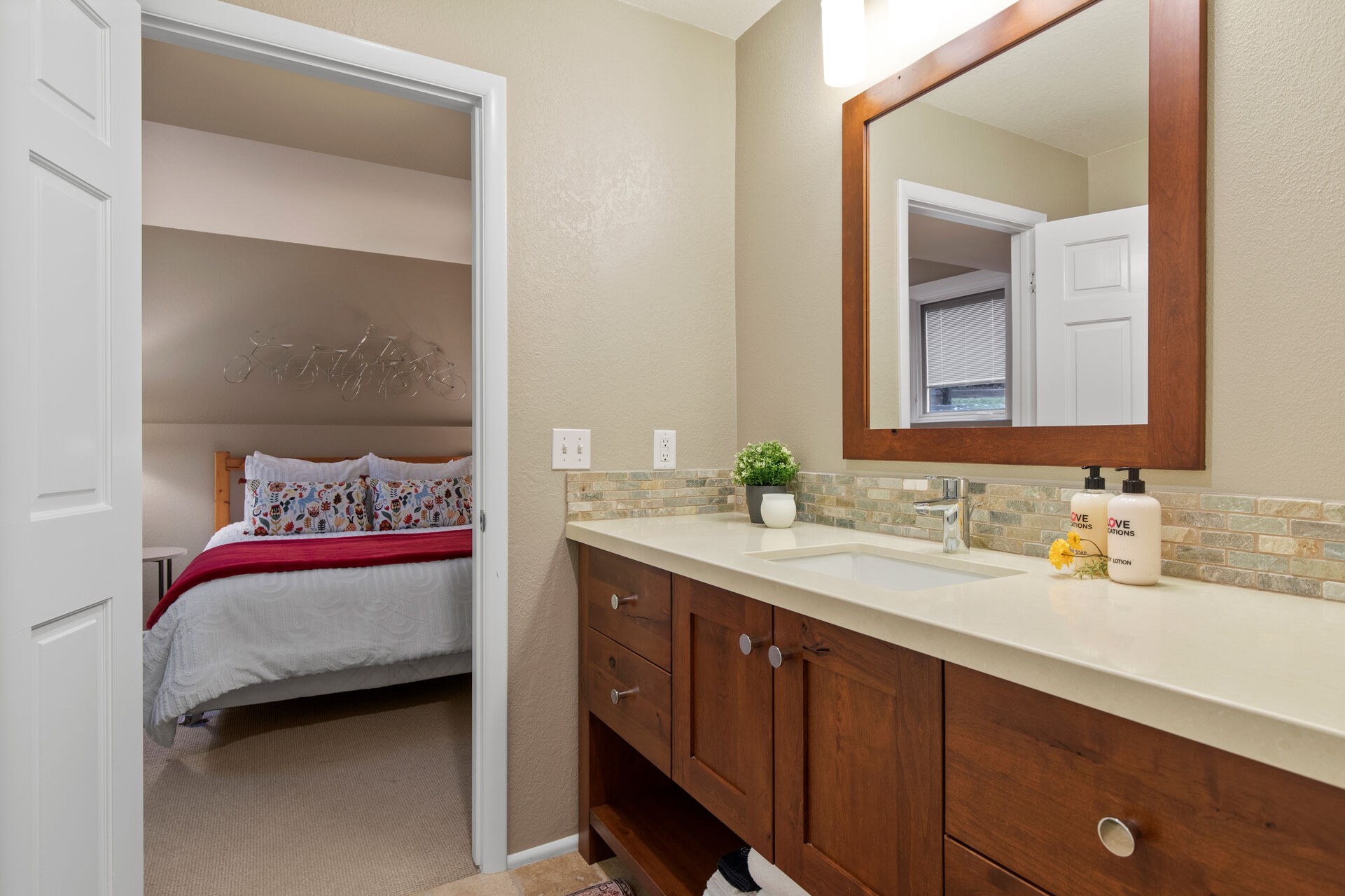
Queen size bed, and private bath
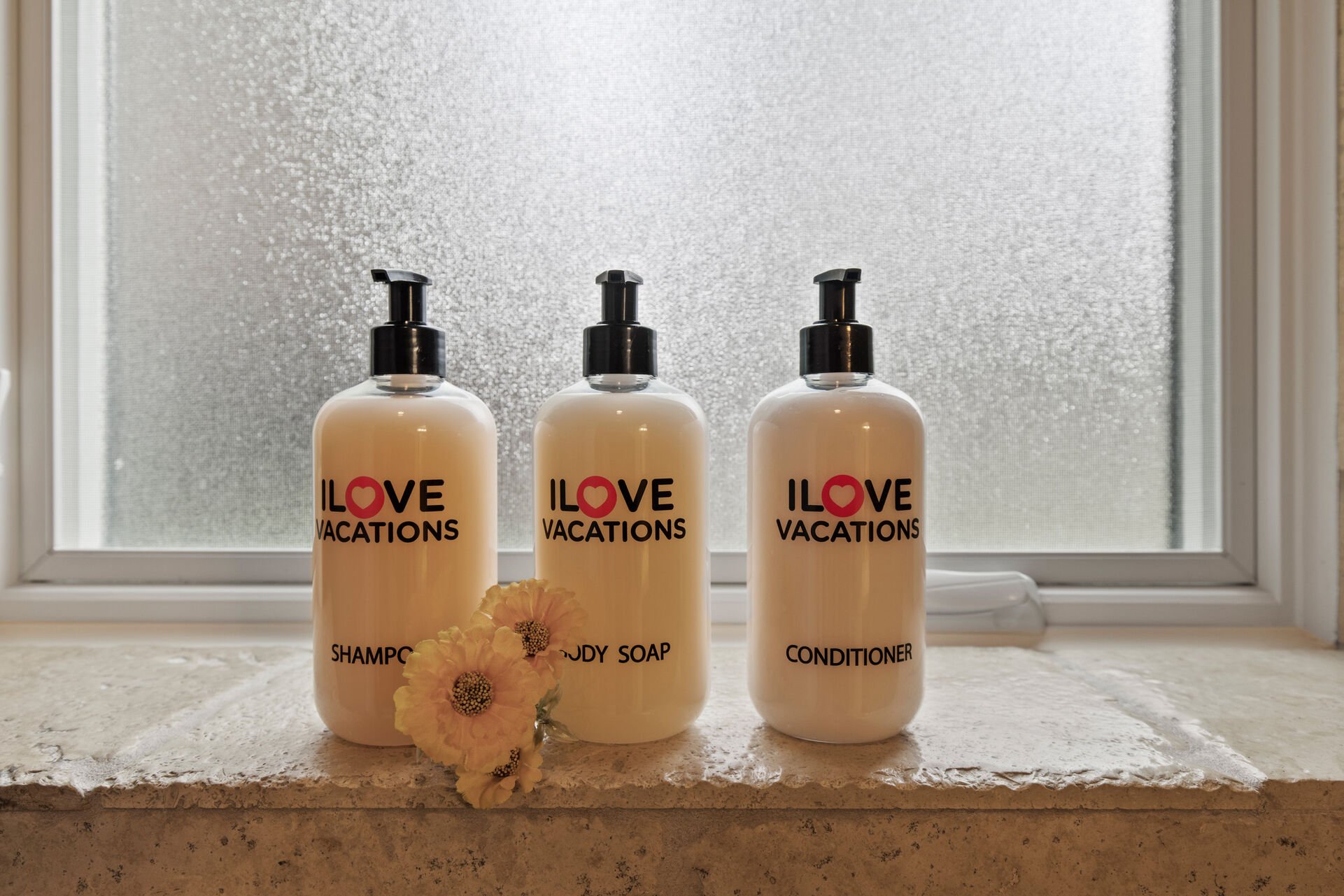
Queen bedroom private bathroom
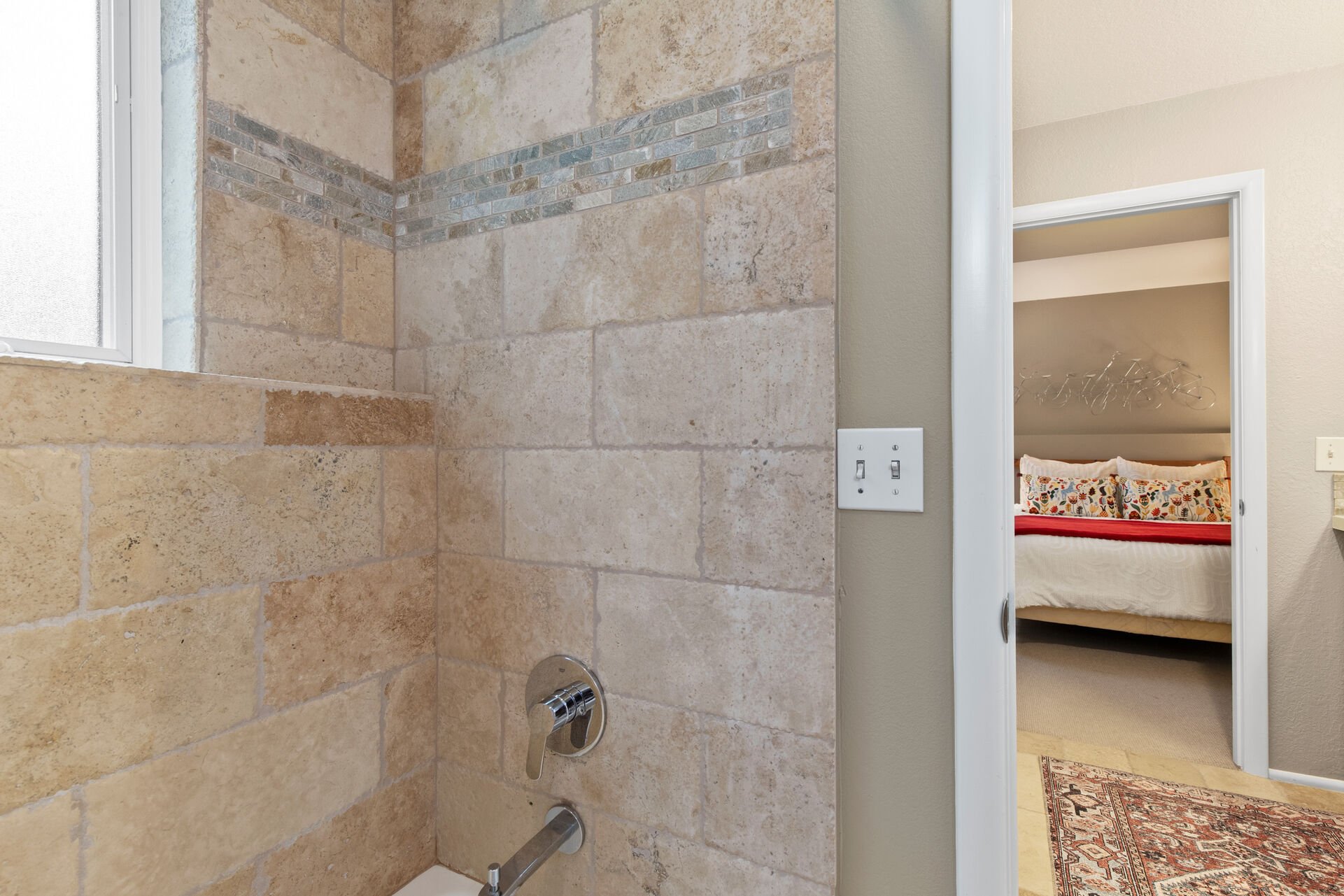
Queen bedroom private bathroom
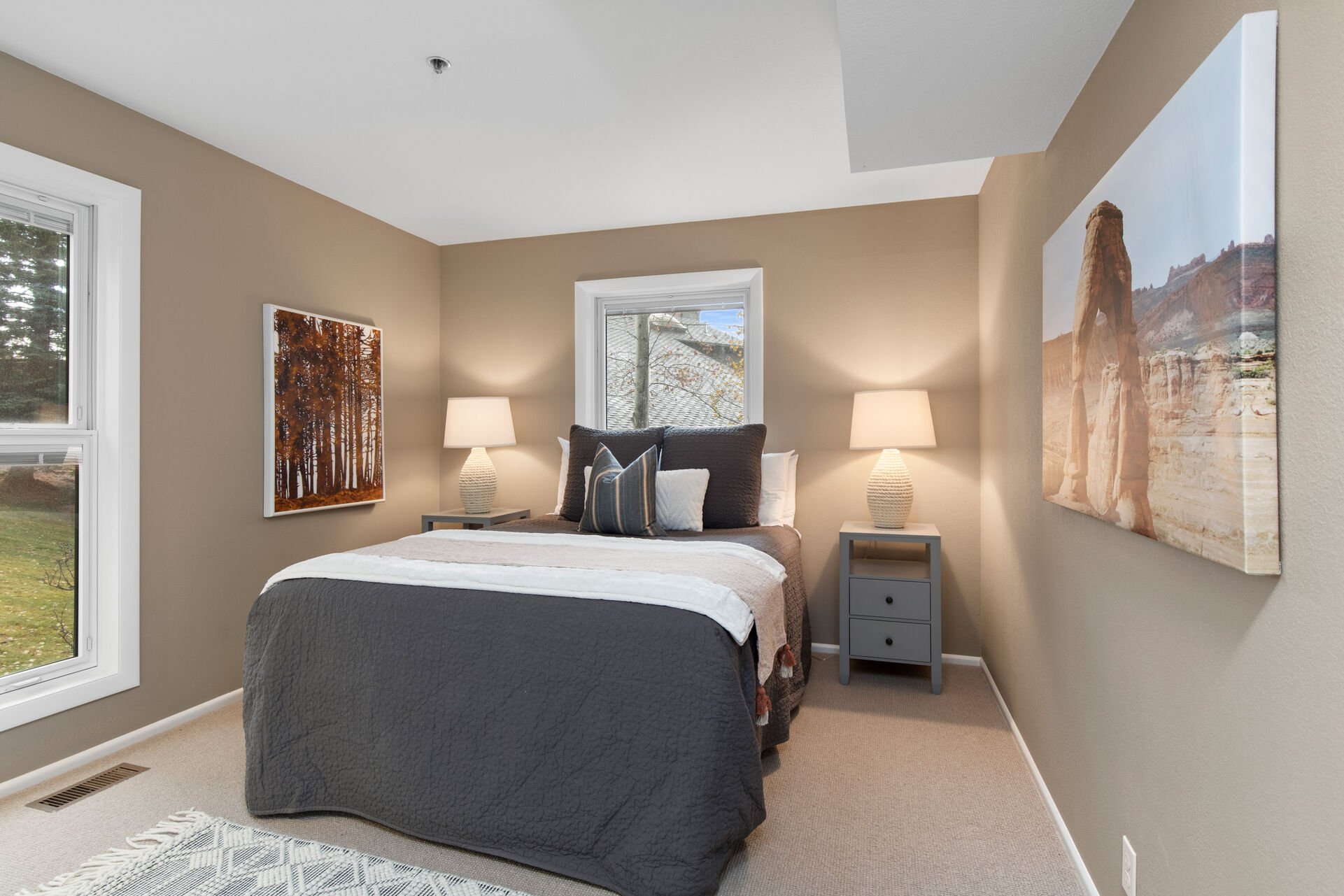
Queen size bed, and full bath access
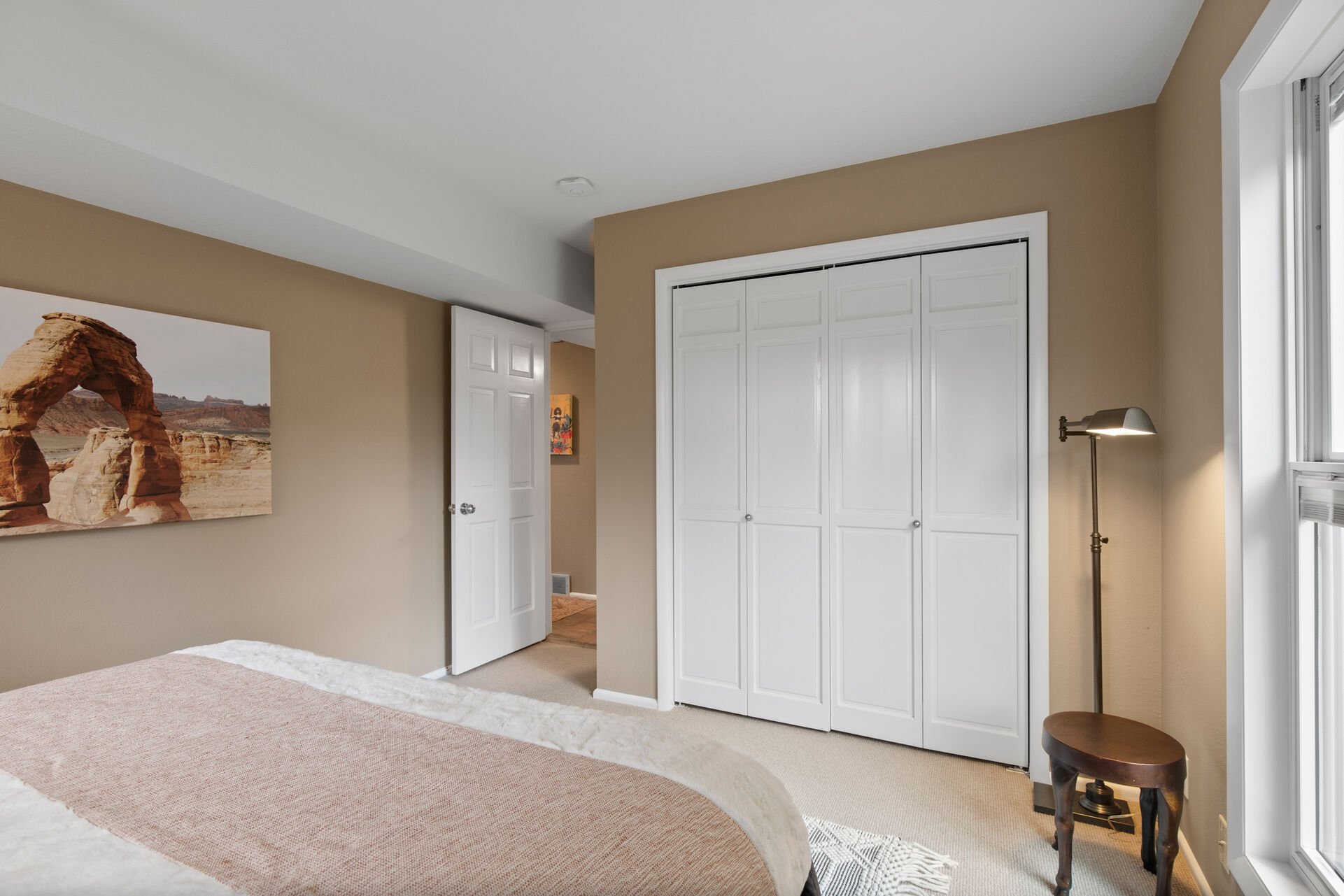
Queen size bed, and full bath access
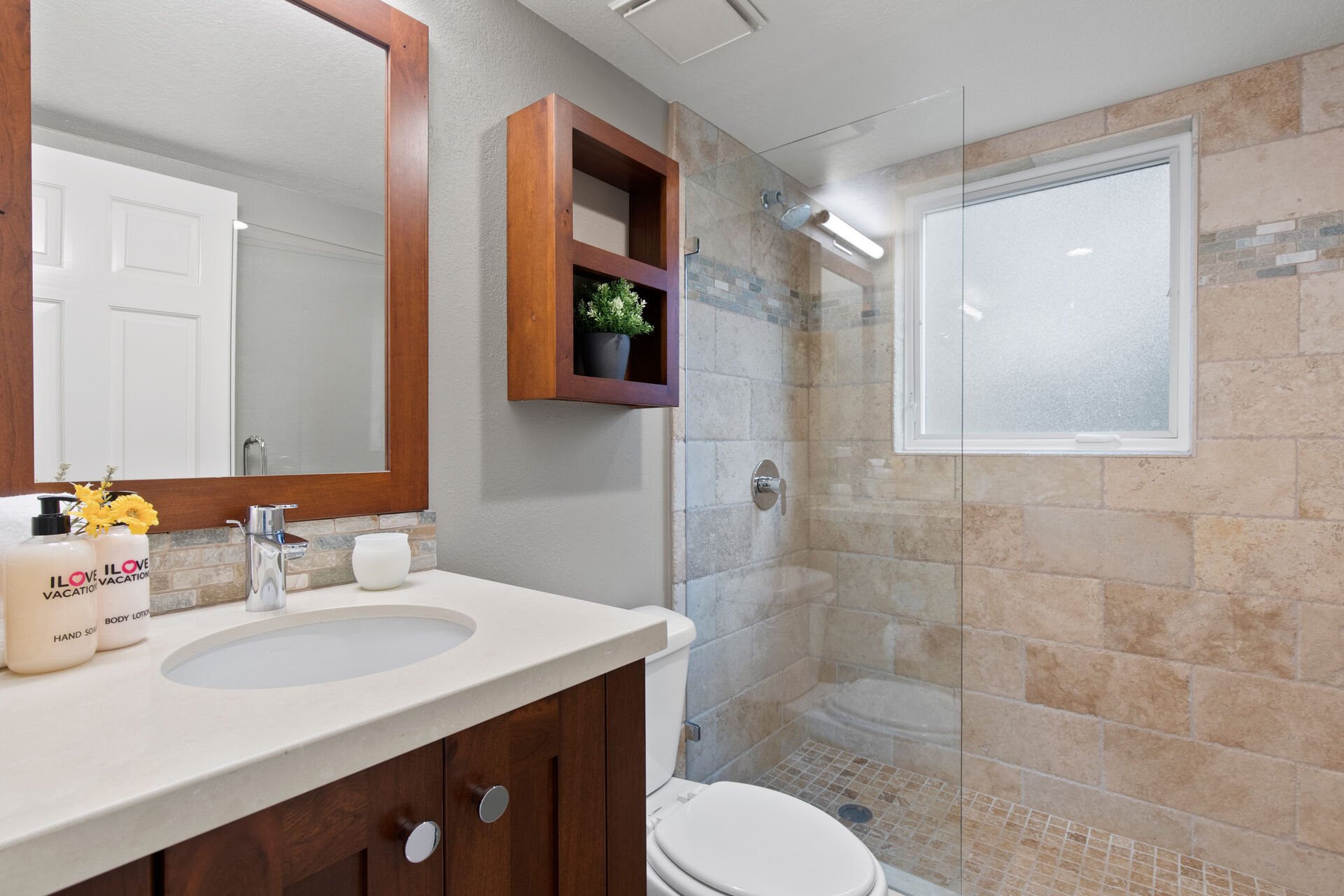
Main Level Shared Bathroom with shower
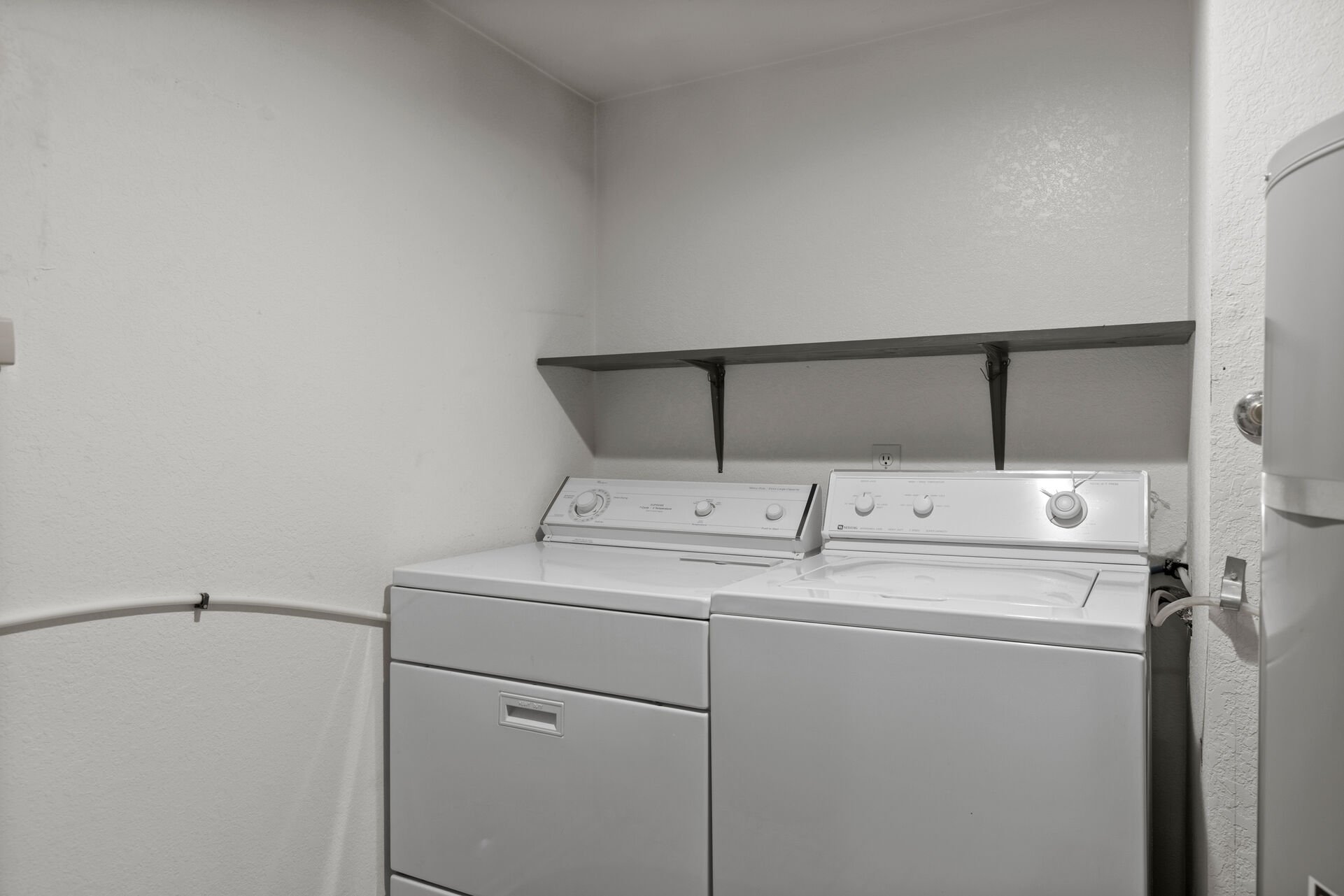
Full sized. washer and dryer
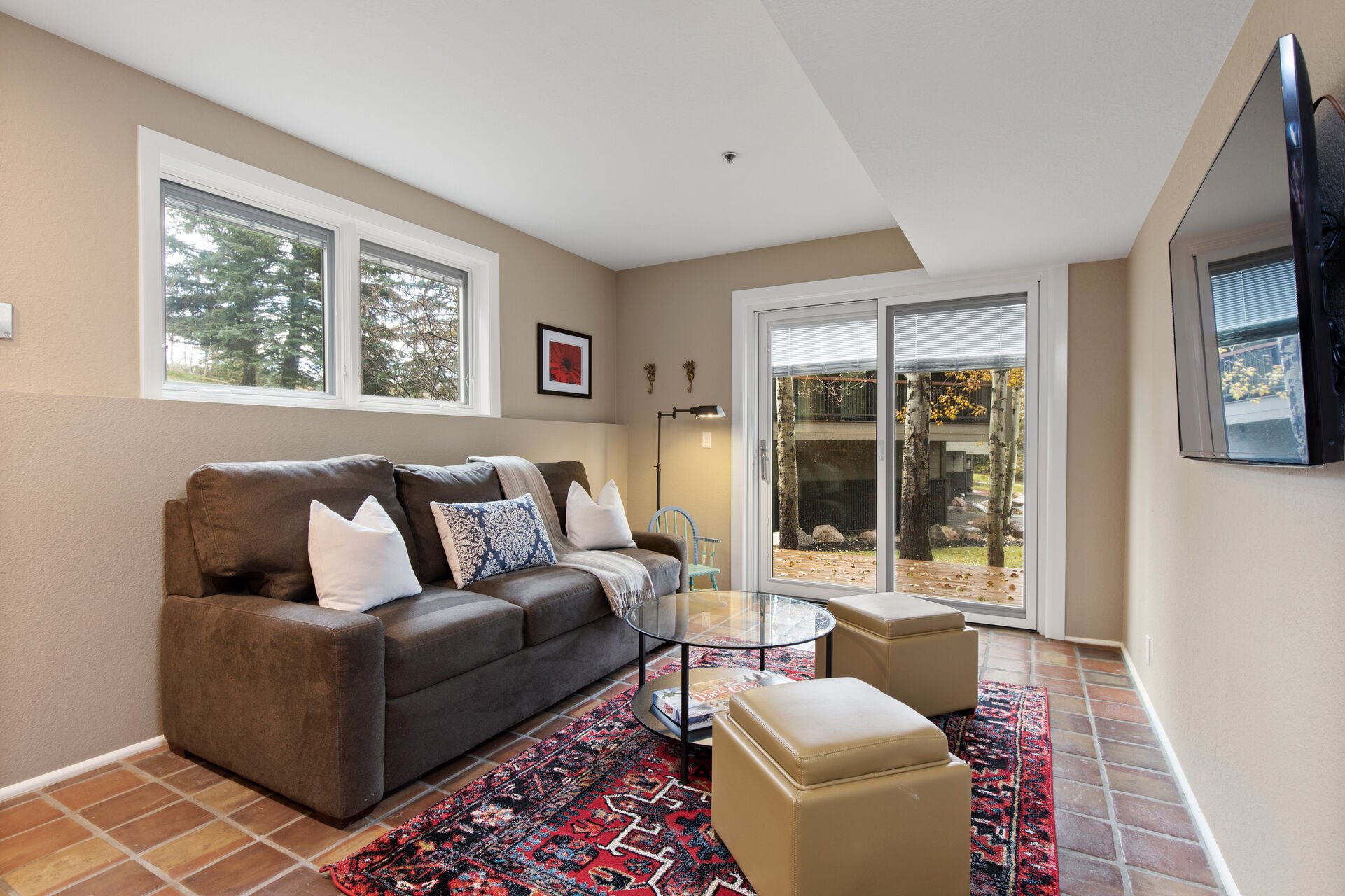
This room offers smart tv, queen size sofa bed, and twin over twin bunk bed
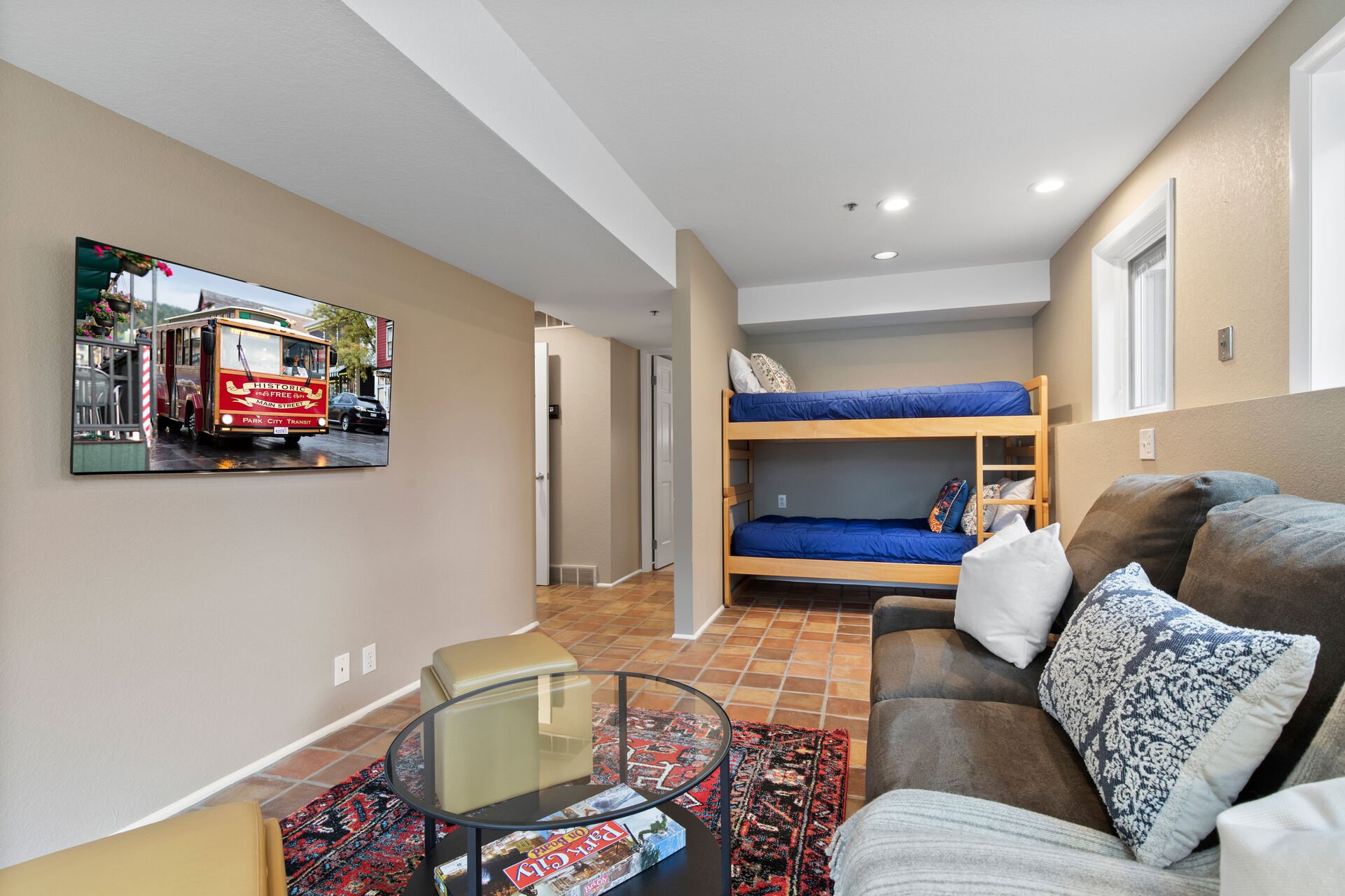
This room offers smart tv, queen size sofa bed, and twin over twin bunk bed
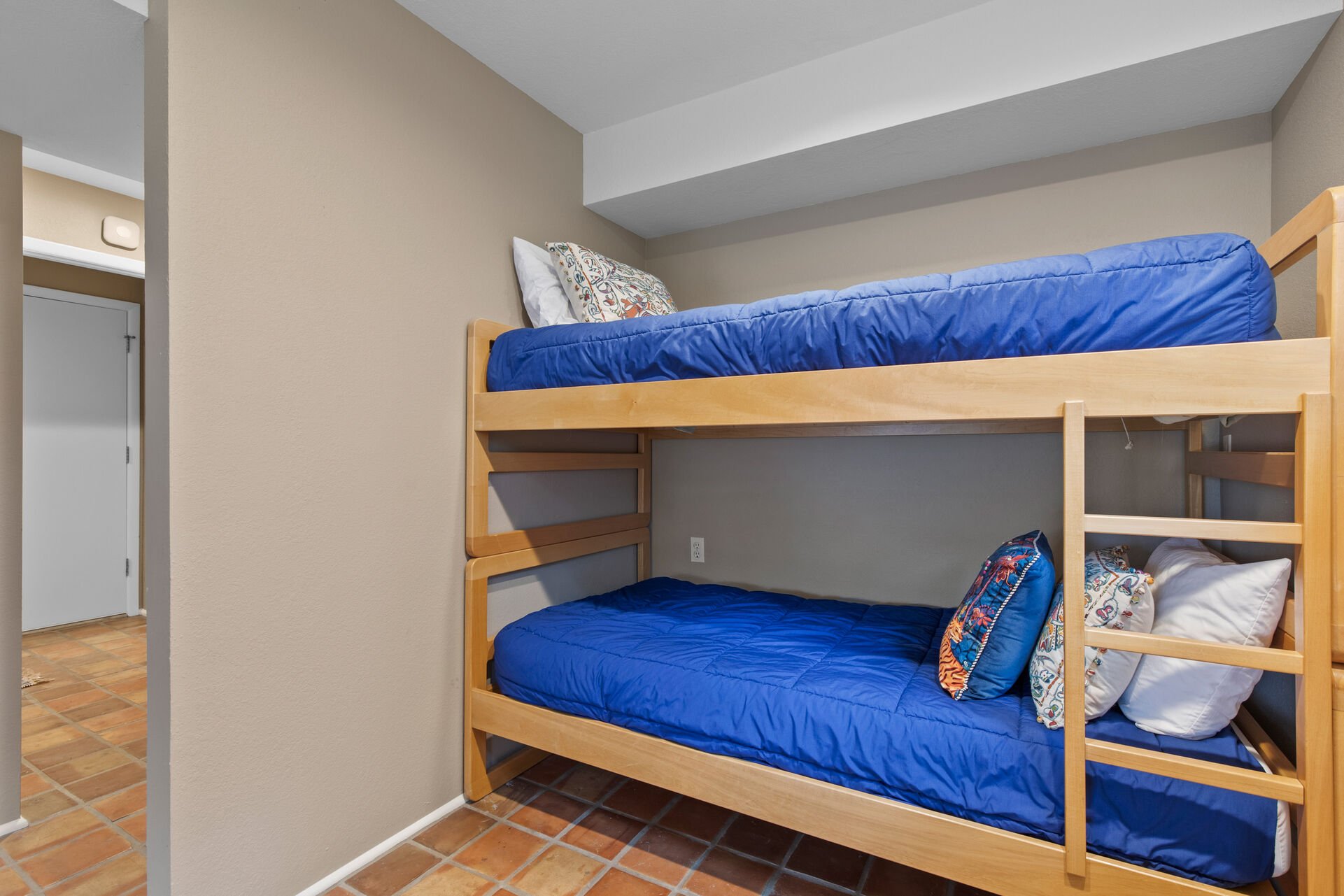
This room offers smart tv, queen size sofa bed, and twin over twin bunk bed
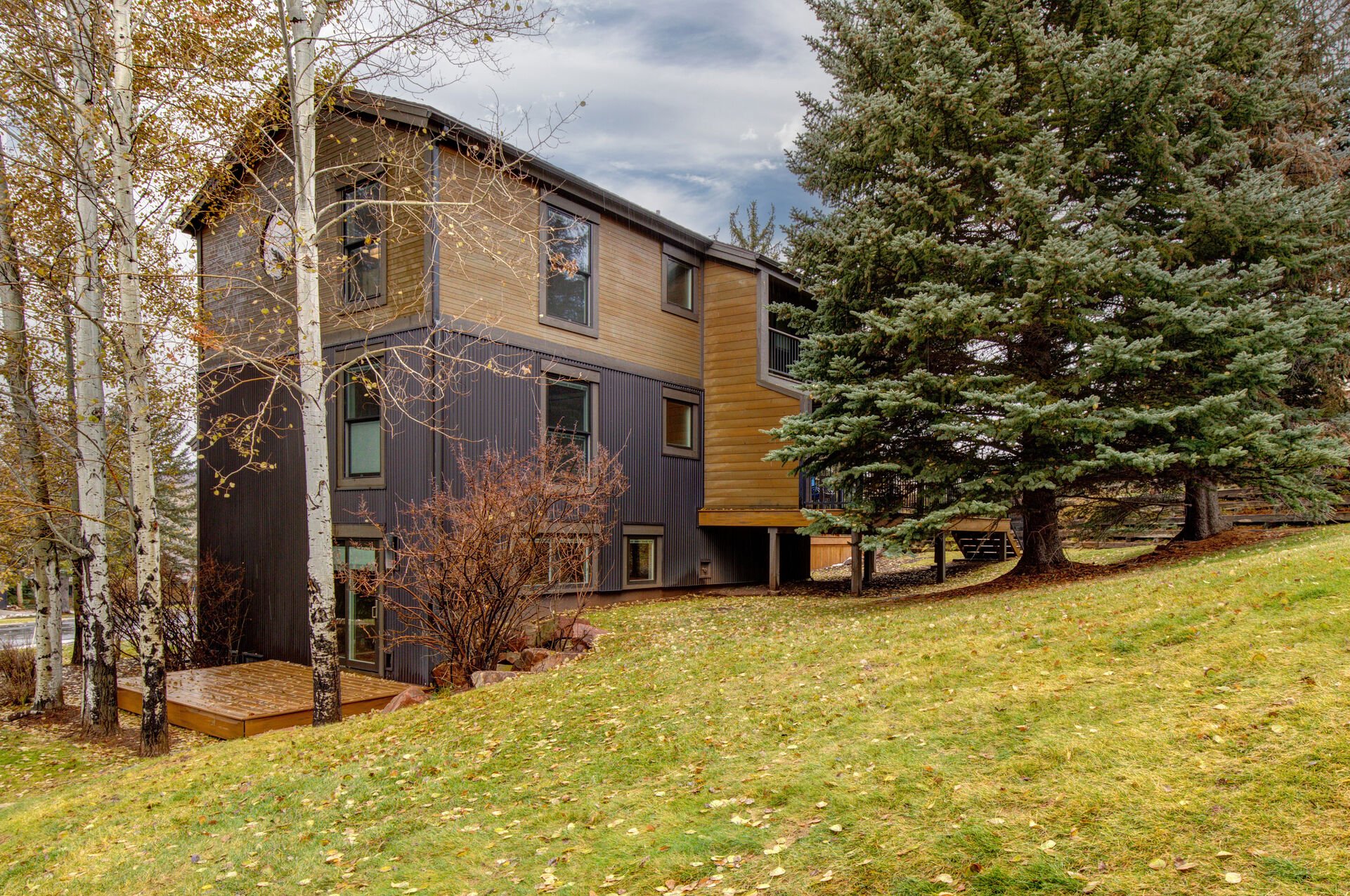
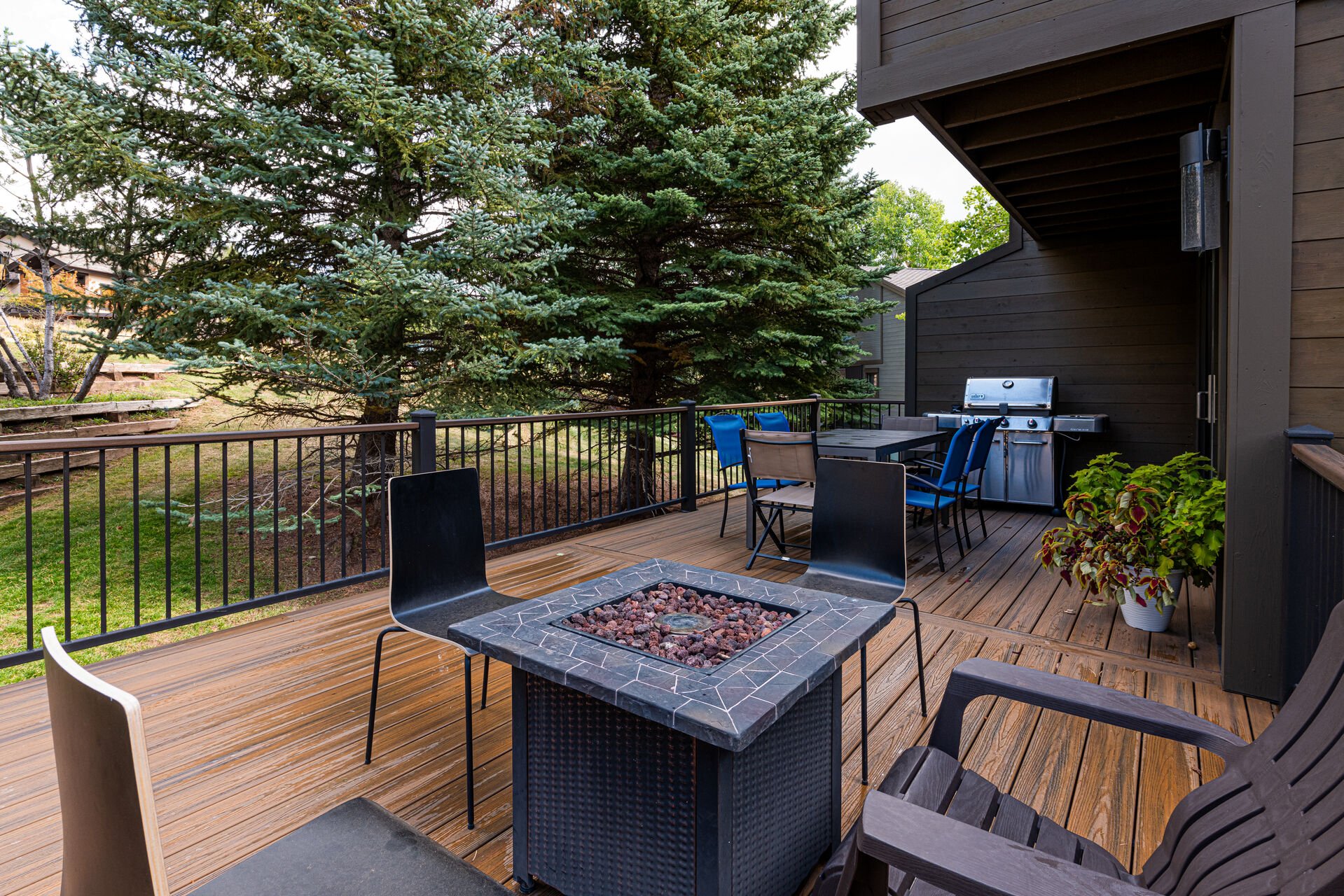
Private deck with a fire pit table
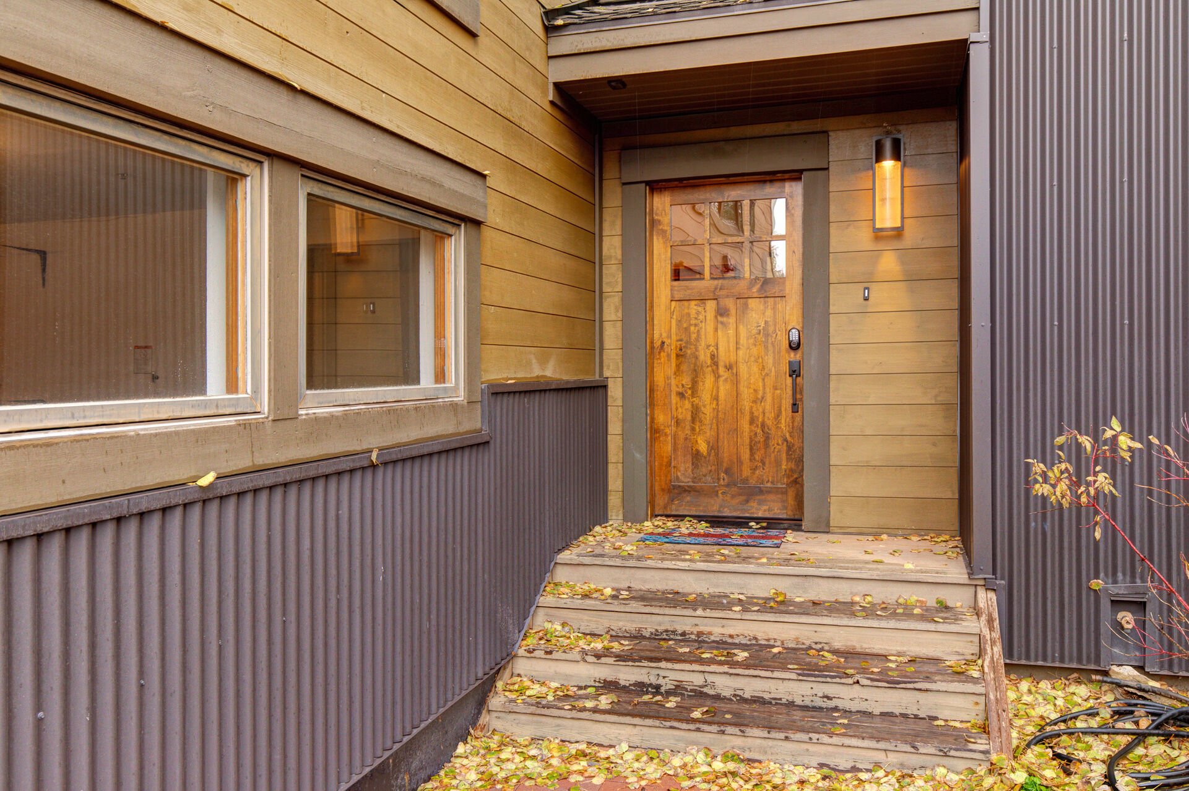
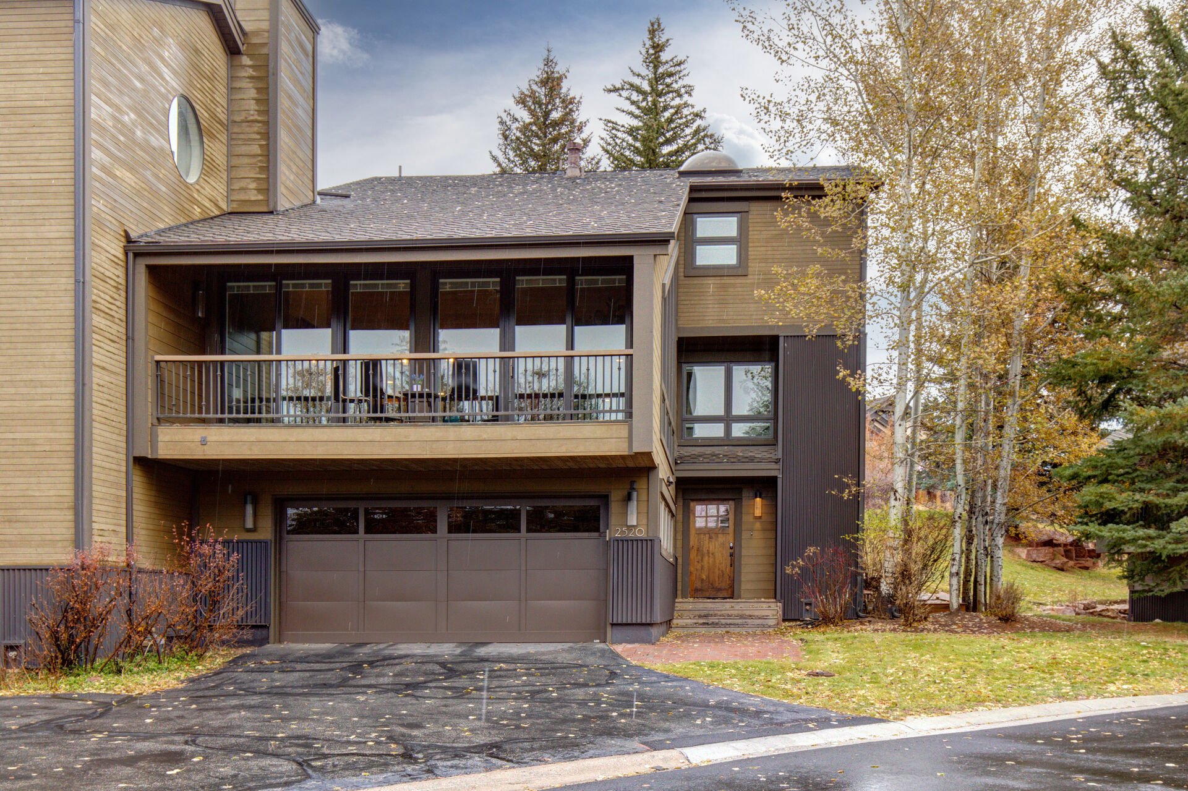
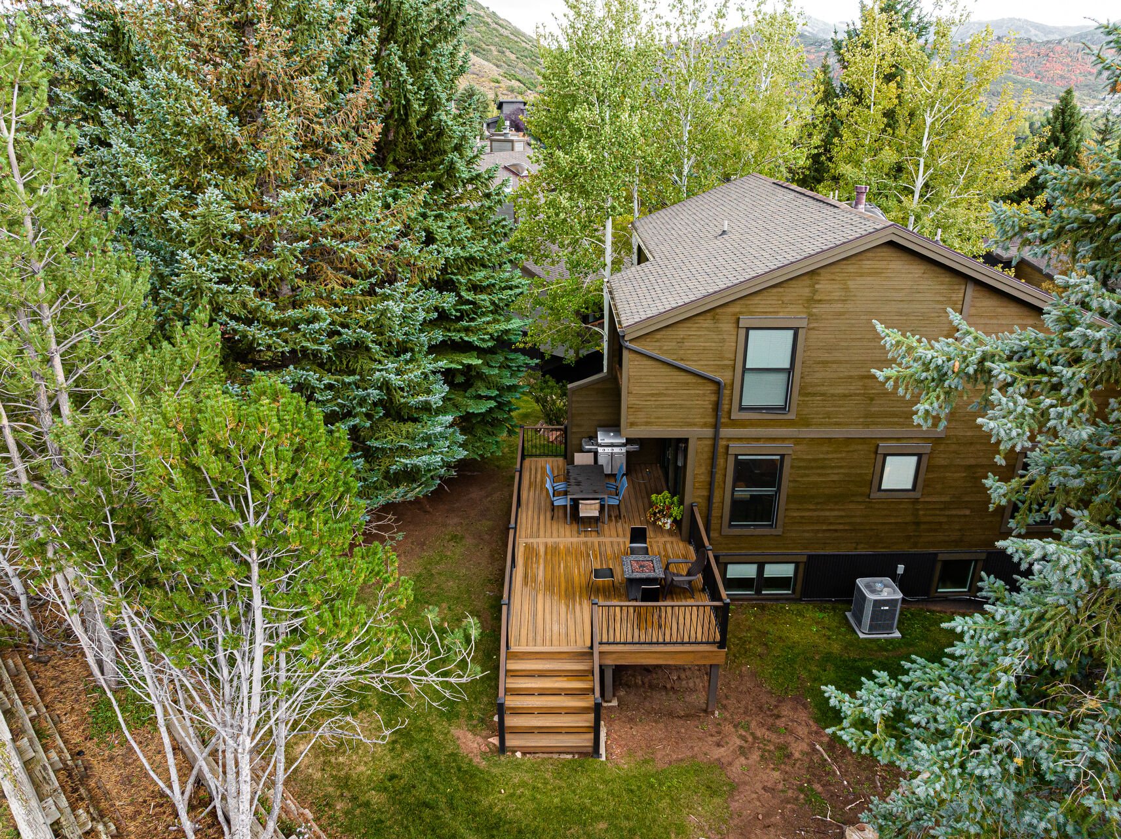
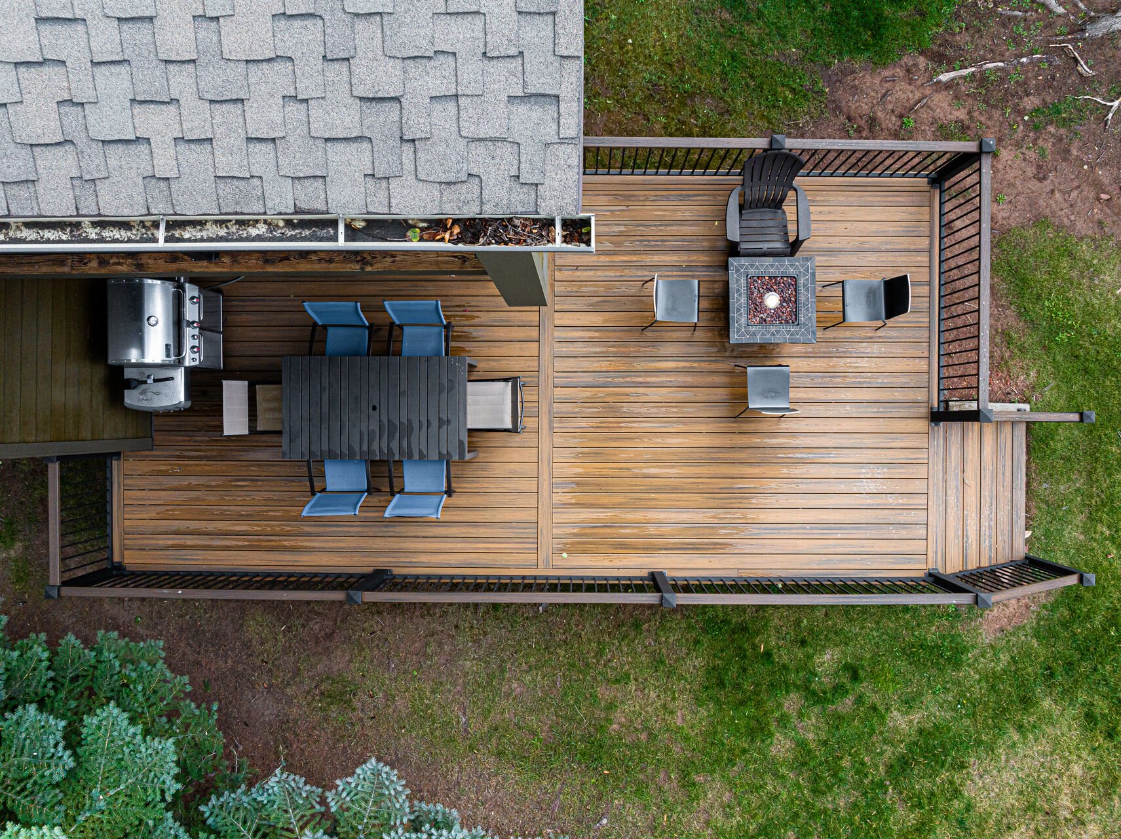
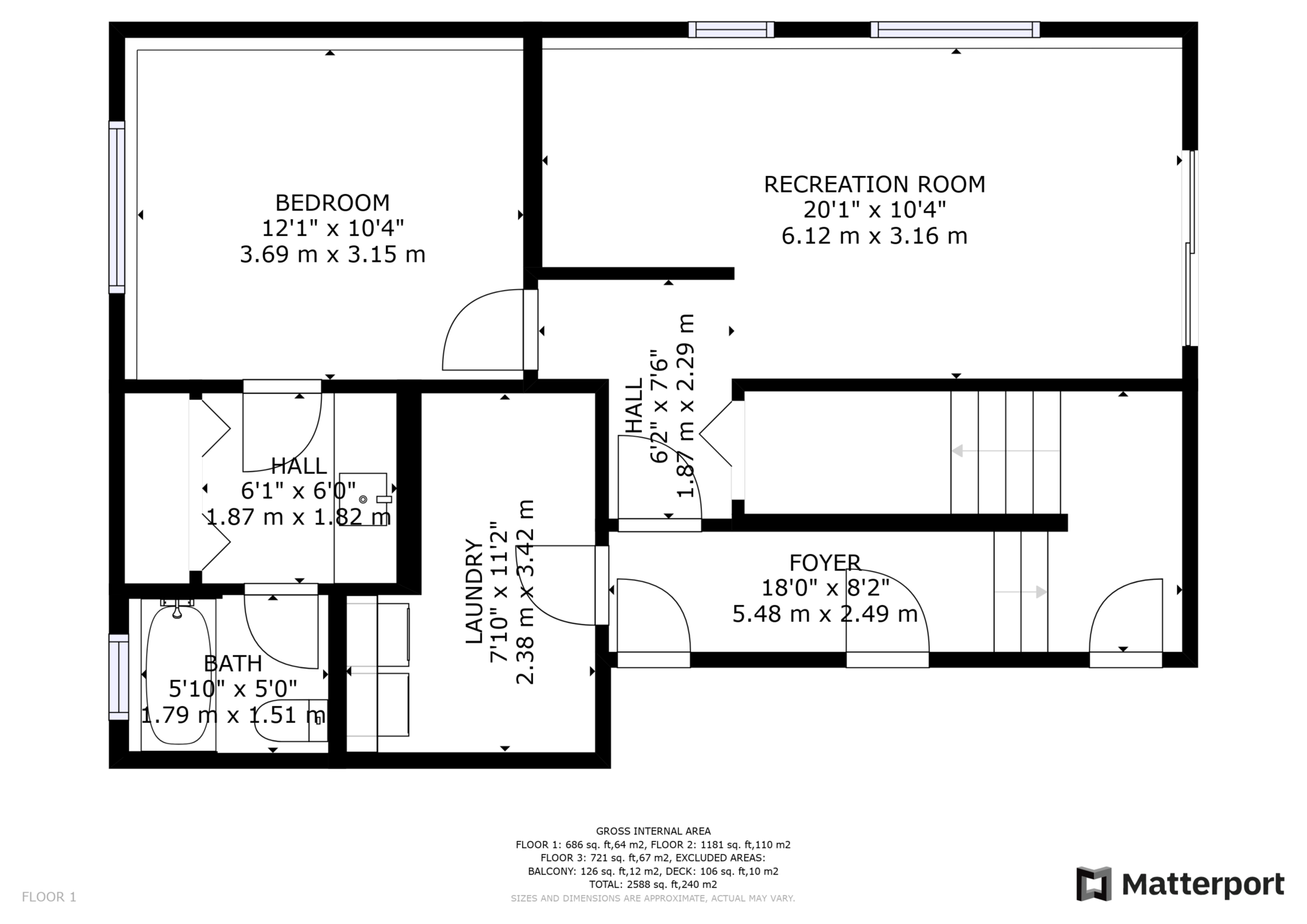
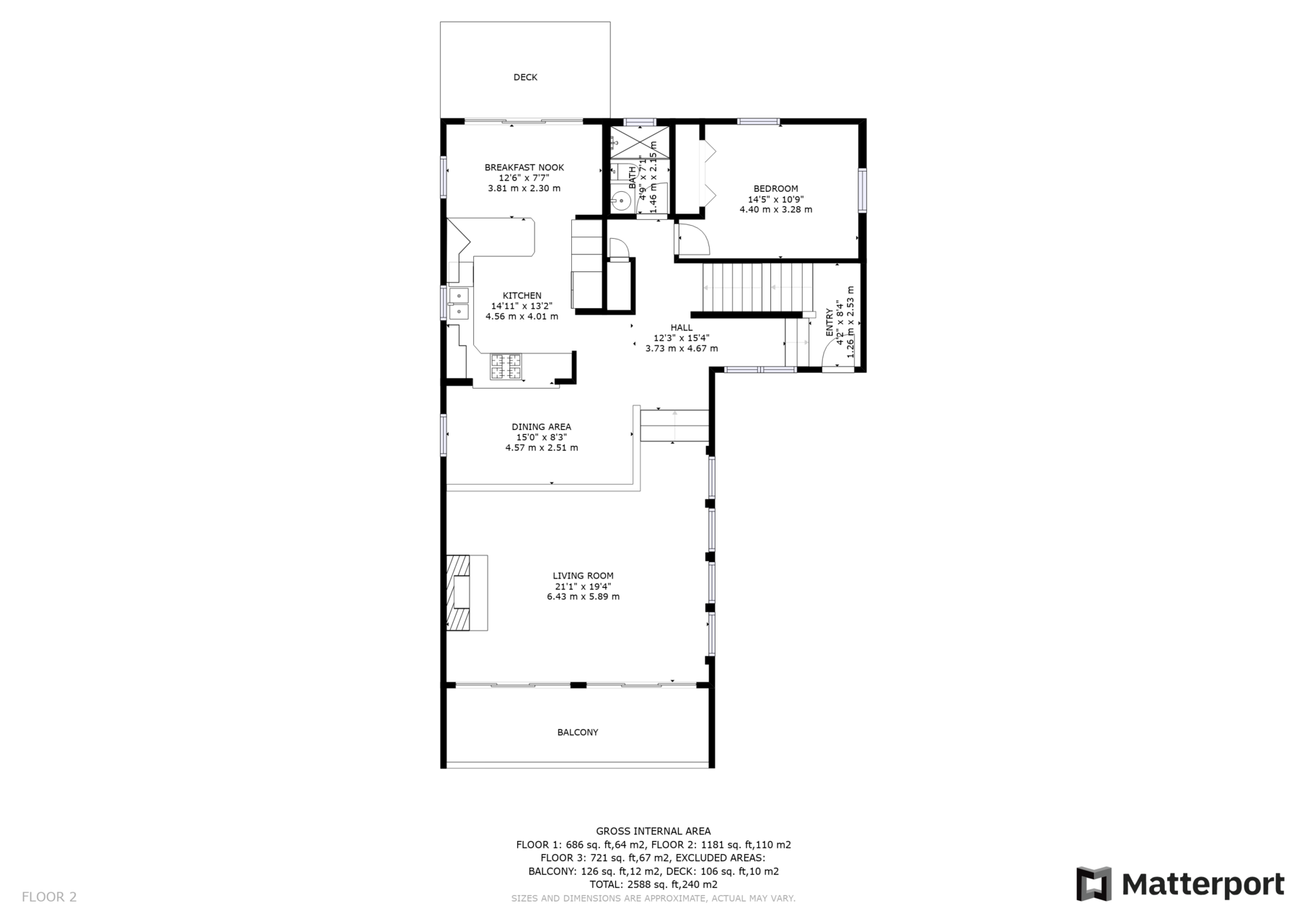
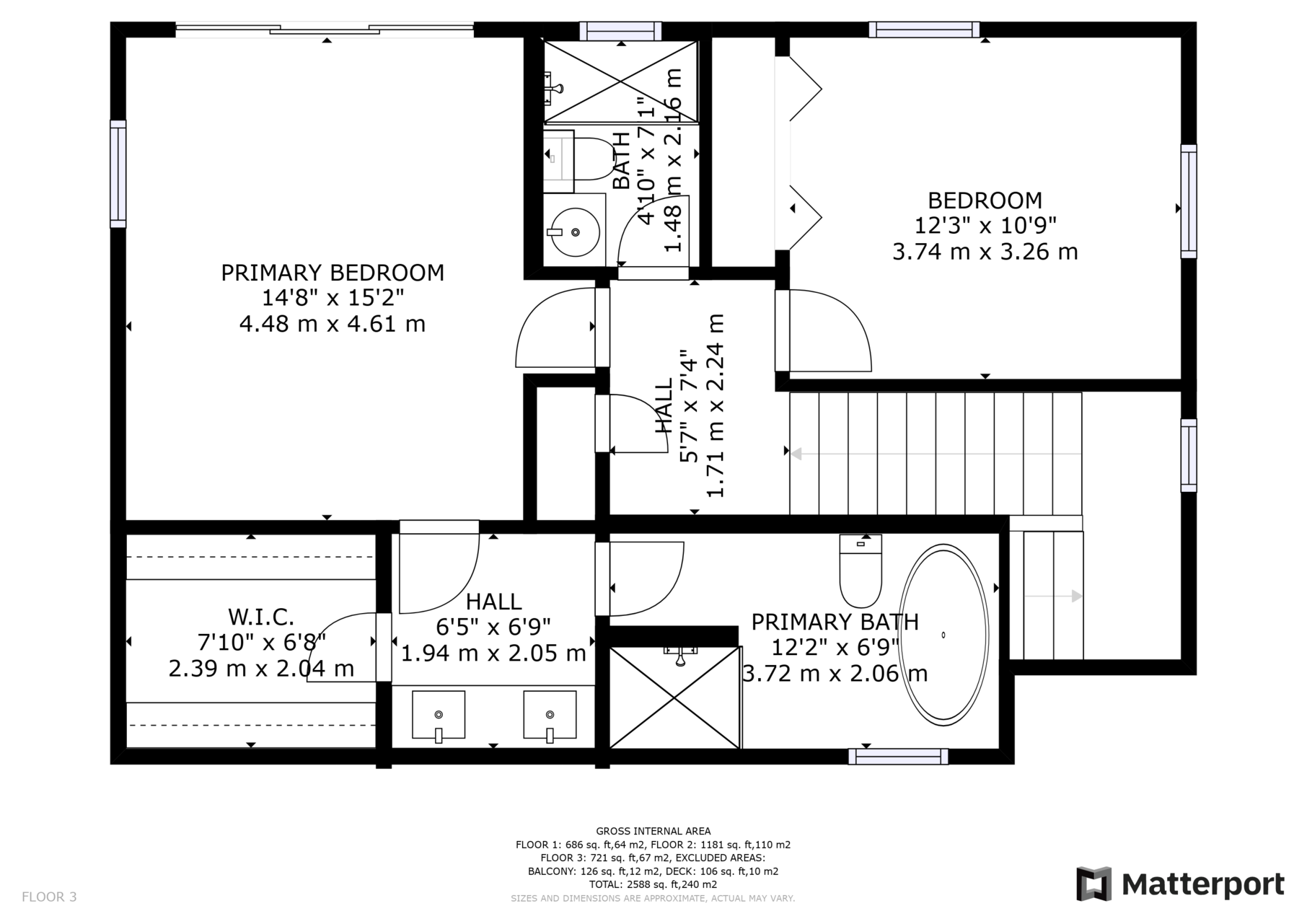





































































































































 Secure Booking Experience
Secure Booking Experience