Park City Crescent Ridge
Park City Crescent Ridge
- 3Bed
- 3 Bath
- 10 Guests
Park City Crescent Ridge Description
Park City Crescent Ridge condo is the perfect Park City getaway in its quiet setting. It is just a short walk to Park City ski runs and multiple chairlifts. If you’re visiting in the winter you can easily get to the slopes, and during the summer, many of the awesome hiking trails.
This home offers three bedrooms, a sleeping loft, three bathrooms and can easily accommodate up to ten guests.
You will love the location of this property with its very close proximity to Park City Mountain Ski Resort, as well as the golf course during the summer. You can also easily get to Park City hot spots such as Historic Main Street where you can take advantage of shopping, dining, and a lively nightlife.
Living Room: Well lit great room with leather furnishings, stone fireplace, and HD Smart TV.
Kitchen: Fully equipped kitchen that offers granite countertops, a Thermador oven, and an efficient four-burner gas range, and seating for four
at the kitchen bar.
Dining Room: Separate dining area offering seating for eight.
Bedrooms:
Upper Level Master Bedroom- Tempur-Pedic King Bed and private bathroom with a jetted tub/shower.
Upper Level Master Bedroom 2- Tempur-Pedic King Bed, private bath, and deck access. This room features a new flat screen TV mounted on the wall.
Upper Level Bedroom 3- Two Twin over Twin Bunks and private deck with wooded views.
Upper Level Landing - Sofa Sleeper. Enjoy Fire TV in this bonus sitting room.
Third shared full bathroom is on Main Level.
Hot tub: No
BBQ: Yes, gas grill with outdoor seating to enjoy meals.
Laundry Room: Yes.
Garage: Yes, one small car garage and space for an additional car.
Wireless Internet: Yes.
Air Conditioning: Yes, central A/C.
Community Amenities: None
Pets: Not Allowed
Distances:
Park City Mountain Resort: 1 mile
Deer Valley Resort: 3 miles
Main Street: 1.7 miles
Nearest Bus Stop: In front of the building
Grocery Store: 1.3 miles
Liquor Store: 2.2 miles
Park City Canyons Village: 4.4 miles
Salt Lake City Airport: 37 miles
Discounts offered for reservations 30 days or more. Inquire for details.
Virtual Tour
Amenities
- Checkin Available
- Checkout Available
- Not Available
- Available
- Checkin Available
- Checkout Available
- Not Available
Seasonal Rates (Nightly)
| Room | Beds | Baths | TVs | Comments |
|---|---|---|---|---|
| {[room.name]} |
{[room.beds_details]}
|
{[room.bathroom_details]}
|
{[room.television_details]}
|
{[room.comments]} |
| Season | Period | Min. Stay | Nightly Rate | Weekly Rate |
|---|---|---|---|---|
| {[rate.season_name]} | {[rate.period_begin]} - {[rate.period_end]} | {[rate.narrow_defined_days]} | {[rate.daily_first_interval_price]} | {[rate.weekly_price]} |
Park City Crescent Ridge condo is the perfect Park City getaway in its quiet setting. It is just a short walk to Park City ski runs and multiple chairlifts. If you’re visiting in the winter you can easily get to the slopes, and during the summer, many of the awesome hiking trails.
This home offers three bedrooms, a sleeping loft, three bathrooms and can easily accommodate up to ten guests.
You will love the location of this property with its very close proximity to Park City Mountain Ski Resort, as well as the golf course during the summer. You can also easily get to Park City hot spots such as Historic Main Street where you can take advantage of shopping, dining, and a lively nightlife.
Living Room: Well lit great room with leather furnishings, stone fireplace, and HD Smart TV.
Kitchen: Fully equipped kitchen that offers granite countertops, a Thermador oven, and an efficient four-burner gas range, and seating for four
at the kitchen bar.
Dining Room: Separate dining area offering seating for eight.
Bedrooms:
Upper Level Master Bedroom- Tempur-Pedic King Bed and private bathroom with a jetted tub/shower.
Upper Level Master Bedroom 2- Tempur-Pedic King Bed, private bath, and deck access. This room features a new flat screen TV mounted on the wall.
Upper Level Bedroom 3- Two Twin over Twin Bunks and private deck with wooded views.
Upper Level Landing - Sofa Sleeper. Enjoy Fire TV in this bonus sitting room.
Third shared full bathroom is on Main Level.
Hot tub: No
BBQ: Yes, gas grill with outdoor seating to enjoy meals.
Laundry Room: Yes.
Garage: Yes, one small car garage and space for an additional car.
Wireless Internet: Yes.
Air Conditioning: Yes, central A/C.
Community Amenities: None
Pets: Not Allowed
Distances:
Park City Mountain Resort: 1 mile
Deer Valley Resort: 3 miles
Main Street: 1.7 miles
Nearest Bus Stop: In front of the building
Grocery Store: 1.3 miles
Liquor Store: 2.2 miles
Park City Canyons Village: 4.4 miles
Salt Lake City Airport: 37 miles
Discounts offered for reservations 30 days or more. Inquire for details.
- Checkin Available
- Checkout Available
- Not Available
- Available
- Checkin Available
- Checkout Available
- Not Available
Seasonal Rates (Nightly)
| Season | Period | Min. Stay | Nightly Rate | Weekly Rate |
|---|---|---|---|---|
| {[rate.season_name]} | {[rate.period_begin]} - {[rate.period_end]} | {[rate.narrow_defined_days]} | {[rate.daily_first_interval_price]} | {[rate.weekly_price]} |
| Room | Beds | Baths | TVs | Comments |
|---|---|---|---|---|
| {[room.name]} |
{[room.beds_details]}
|
{[room.bathroom_details]}
|
{[room.television_details]}
|
{[room.comments]} |
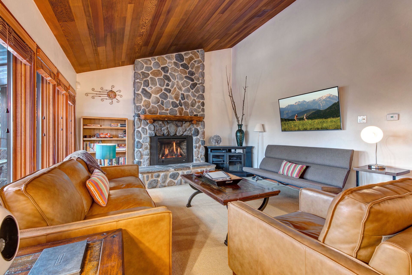
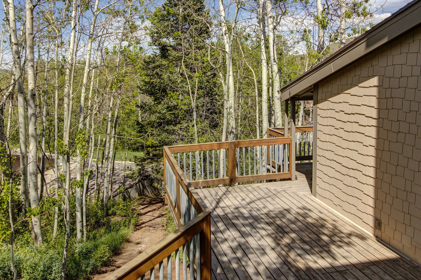
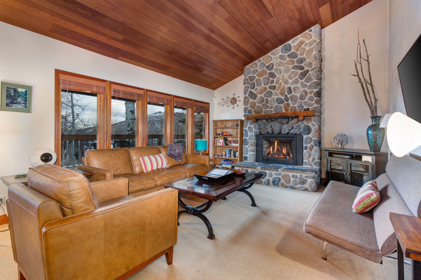
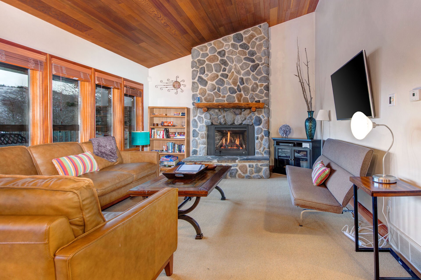
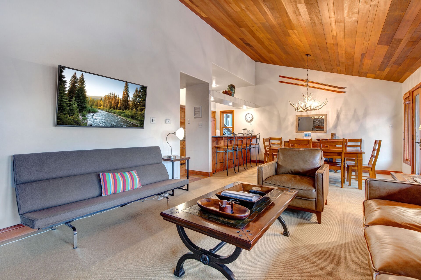
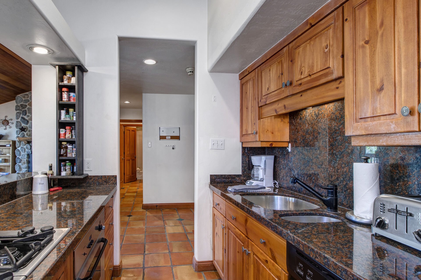
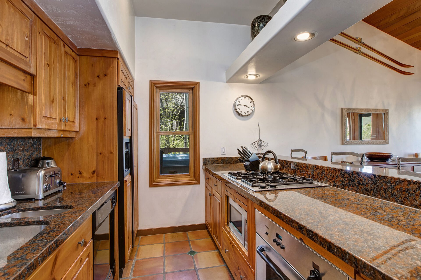
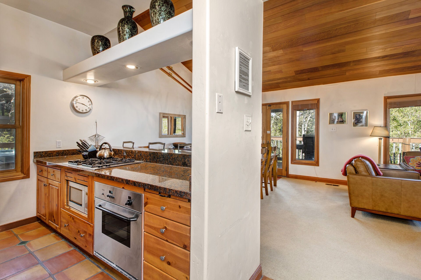
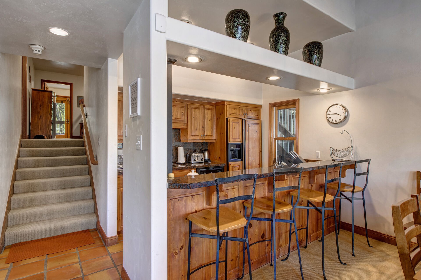
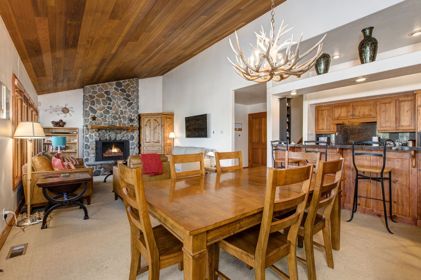
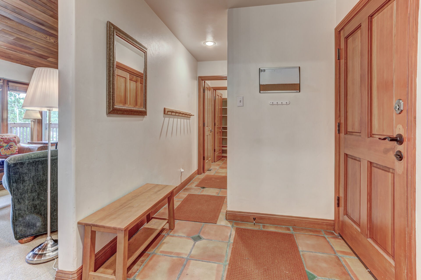
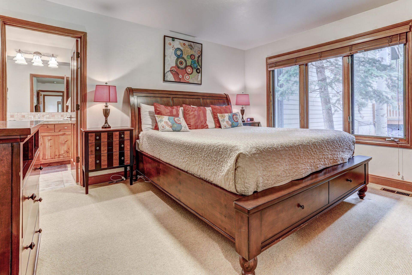
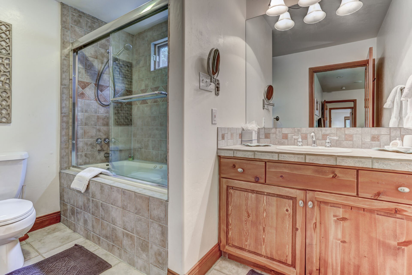
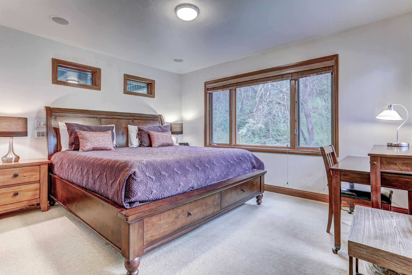
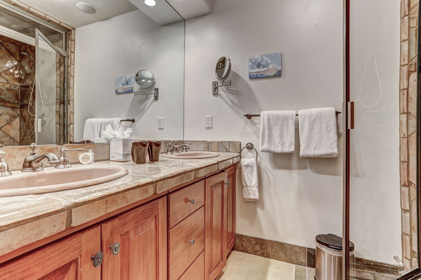
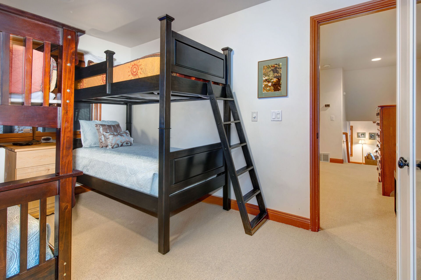
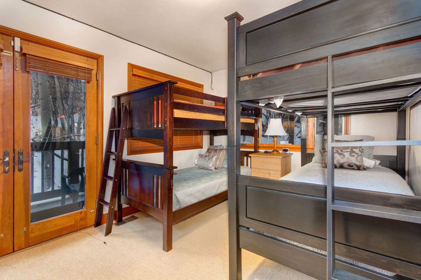
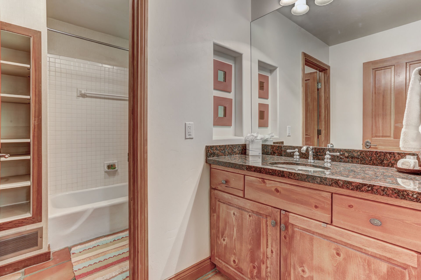
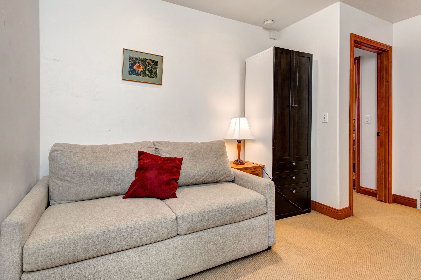
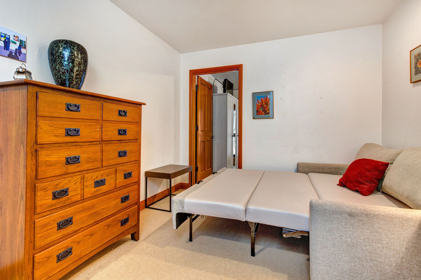
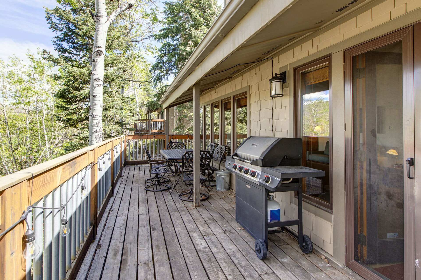
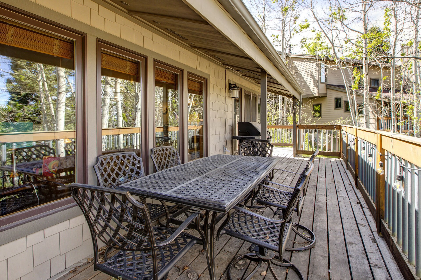
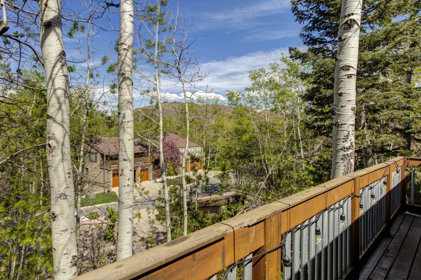
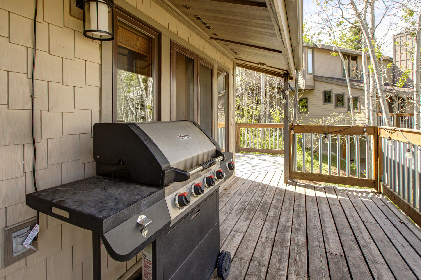
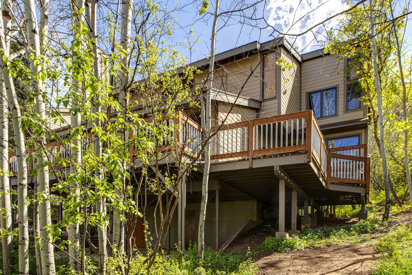
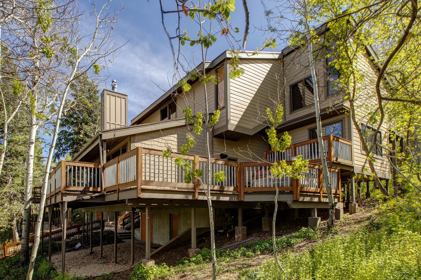
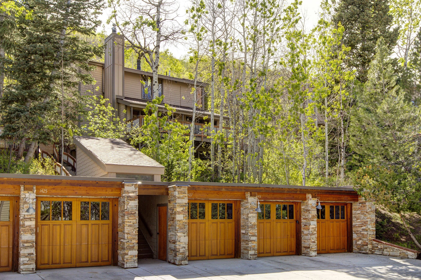
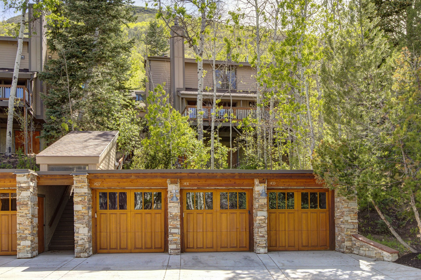
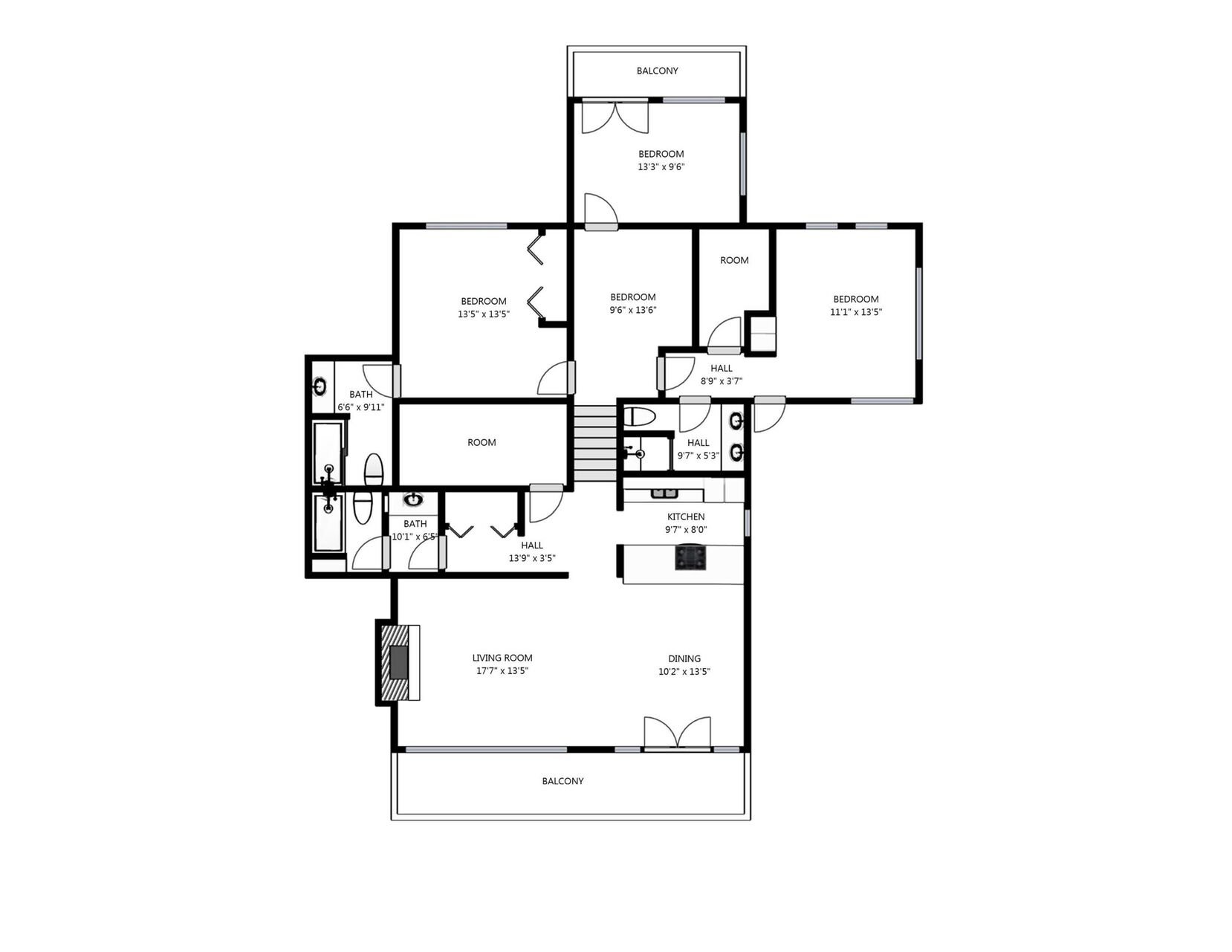































































 Secure Booking Experience
Secure Booking Experience