Park City Chatham Crossing 6
Park City Chatham Crossing 6
- 2Bed
- 2 Bath
- 6 Guests
Park City Chatham Crossing 6 Description
Park City Chatham Crossing 6 is a beautiful townhome located in the Old Town Neighborhood of Prospector, where you will find an array of shopping and restaurant options. This spacious home is also just a short walk to the shuttle stop where you can catch the free bus to Historic Main Street, Kimball Junction, and world-class ski resorts. You will also be very close to the popular Rail Trail, where you can enjoy miles of hiking and biking.
The property offers 1,359 square feet over two levels. With two bedrooms and two and a half bathrooms you can sleep up to six guests in complete comfort.
Entering through the front door, you’ll step into a welcoming great room with the living room, work desk, dining area and kitchen — all with an open and airy ambiance.
Living Room: The living room offers mountain contemporary style furnishings, brand new sleeper sofa (pulls out to a queen), a Samsung Smart TV, and gas fireplace. Natural light and views are provided by the wall of windows and there is a wonderful wet bar area with a wine fridge for easy entertaining. Step out onto the adjacent deck where you’ll find outdoor furnishings and a BBQ grill.
This spacious living room also includes a large built-in desk/workspace for those work from home moments.
Kitchen: The kitchen is fully equipped with high-end appliances and all the utensils and equipment the group’s chef will need, including stainless steel appliances, a brand new gas range, and kitchen bar seating for four.
Dining area: Enjoy your meals in the dining area with seating for up to eight guests.
Bedroom/Bathrooms
Master Bedroom (upper level): Queen size bed, Roku Smart TV. The en suite bathroom offers walk-in closet and a glass/tile shower.
Bedroom 2 (upper level): Twin over twin bunk beds, Roku Smart TV, access to the back patio, access to the full shared bathroom with a tub/shower combo.
Main level powder room
Private Hot Tub: No
Pets: Yes, with pre-approval and a $150 nonrefundable pet fee
Internet: Free high-speed WIFI
Laundry Room: Side-by-side washer and dryer in laundry room
Air Conditioning: Yes, Central
Parking: Two-car garage
Distances:
Deer Valley Resort — 3.7 miles
Park City Mountain Resort — 2.3 miles
Canyons Base Area — 5.2 miles
Park City Historic Main Street — 2.6miles
Grocery store (Fresh Market) — 1.6 miles
Liquor Store — 1.7 miles
Please note: Discounts are offered for reservations longer than 30 days. Contact Park City Rental Properties at 435-571-0024 for details!
CDC cleanings are performed using checklists following all CDC cleaning guidelines.
Virtual Tour
Amenities
- Checkin Available
- Checkout Available
- Not Available
- Available
- Checkin Available
- Checkout Available
- Not Available
Seasonal Rates (Nightly)
| Room | Beds | Baths | TVs | Comments |
|---|---|---|---|---|
| {[room.name]} |
{[room.beds_details]}
|
{[room.bathroom_details]}
|
{[room.television_details]}
|
{[room.comments]} |
| Season | Period | Min. Stay | Nightly Rate | Weekly Rate |
|---|---|---|---|---|
| {[rate.season_name]} | {[rate.period_begin]} - {[rate.period_end]} | {[rate.narrow_defined_days]} | {[rate.daily_first_interval_price]} | {[rate.weekly_price]} |
Park City Chatham Crossing 6 is a beautiful townhome located in the Old Town Neighborhood of Prospector, where you will find an array of shopping and restaurant options. This spacious home is also just a short walk to the shuttle stop where you can catch the free bus to Historic Main Street, Kimball Junction, and world-class ski resorts. You will also be very close to the popular Rail Trail, where you can enjoy miles of hiking and biking.
The property offers 1,359 square feet over two levels. With two bedrooms and two and a half bathrooms you can sleep up to six guests in complete comfort.
Entering through the front door, you’ll step into a welcoming great room with the living room, work desk, dining area and kitchen — all with an open and airy ambiance.
Living Room: The living room offers mountain contemporary style furnishings, brand new sleeper sofa (pulls out to a queen), a Samsung Smart TV, and gas fireplace. Natural light and views are provided by the wall of windows and there is a wonderful wet bar area with a wine fridge for easy entertaining. Step out onto the adjacent deck where you’ll find outdoor furnishings and a BBQ grill.
This spacious living room also includes a large built-in desk/workspace for those work from home moments.
Kitchen: The kitchen is fully equipped with high-end appliances and all the utensils and equipment the group’s chef will need, including stainless steel appliances, a brand new gas range, and kitchen bar seating for four.
Dining area: Enjoy your meals in the dining area with seating for up to eight guests.
Bedroom/Bathrooms
Master Bedroom (upper level): Queen size bed, Roku Smart TV. The en suite bathroom offers walk-in closet and a glass/tile shower.
Bedroom 2 (upper level): Twin over twin bunk beds, Roku Smart TV, access to the back patio, access to the full shared bathroom with a tub/shower combo.
Main level powder room
Private Hot Tub: No
Pets: Yes, with pre-approval and a $150 nonrefundable pet fee
Internet: Free high-speed WIFI
Laundry Room: Side-by-side washer and dryer in laundry room
Air Conditioning: Yes, Central
Parking: Two-car garage
Distances:
Deer Valley Resort — 3.7 miles
Park City Mountain Resort — 2.3 miles
Canyons Base Area — 5.2 miles
Park City Historic Main Street — 2.6miles
Grocery store (Fresh Market) — 1.6 miles
Liquor Store — 1.7 miles
Please note: Discounts are offered for reservations longer than 30 days. Contact Park City Rental Properties at 435-571-0024 for details!
CDC cleanings are performed using checklists following all CDC cleaning guidelines.
- Checkin Available
- Checkout Available
- Not Available
- Available
- Checkin Available
- Checkout Available
- Not Available
Seasonal Rates (Nightly)
| Season | Period | Min. Stay | Nightly Rate | Weekly Rate |
|---|---|---|---|---|
| {[rate.season_name]} | {[rate.period_begin]} - {[rate.period_end]} | {[rate.narrow_defined_days]} | {[rate.daily_first_interval_price]} | {[rate.weekly_price]} |
| Room | Beds | Baths | TVs | Comments |
|---|---|---|---|---|
| {[room.name]} |
{[room.beds_details]}
|
{[room.bathroom_details]}
|
{[room.television_details]}
|
{[room.comments]} |
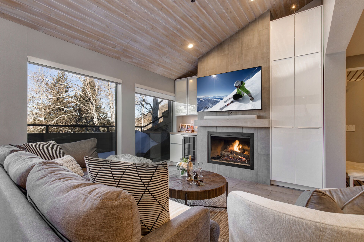
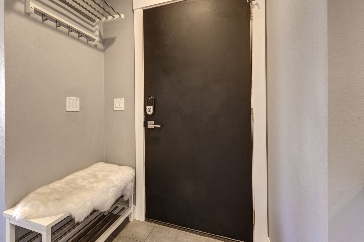
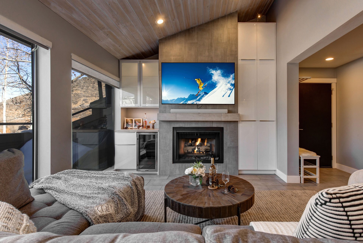
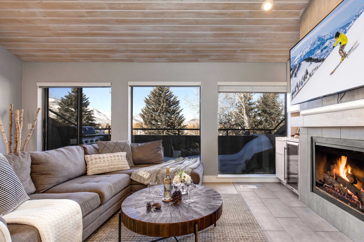
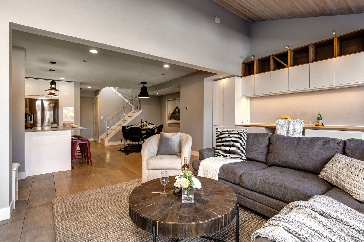
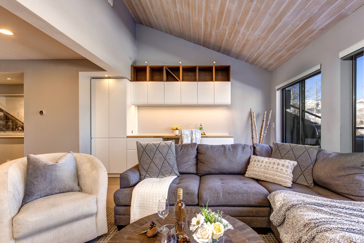
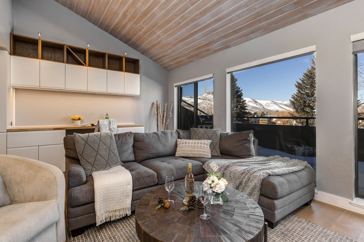
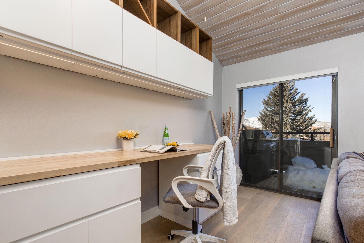
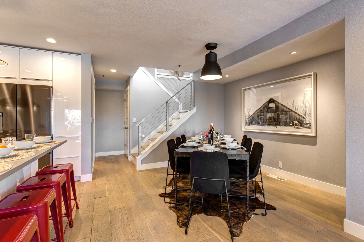
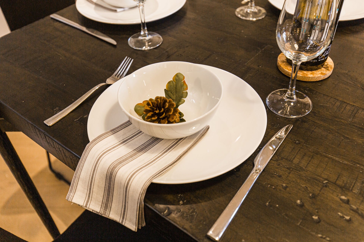
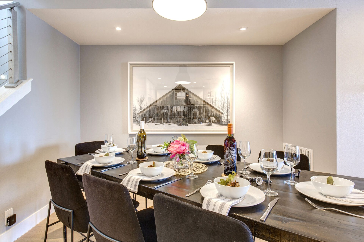
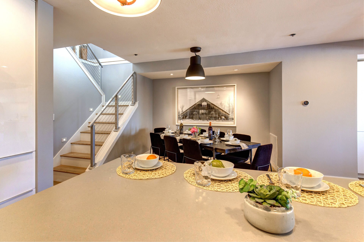
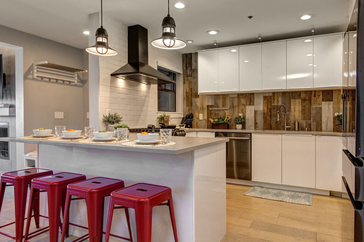
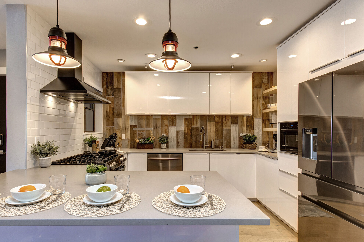
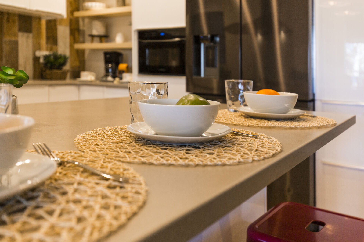
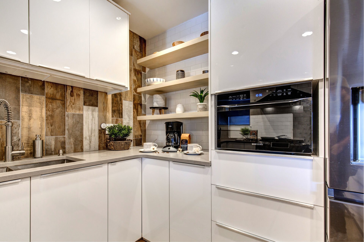
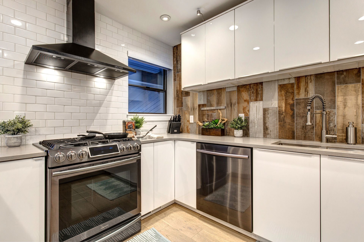
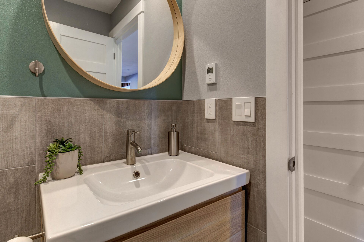
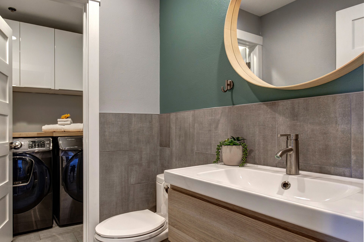
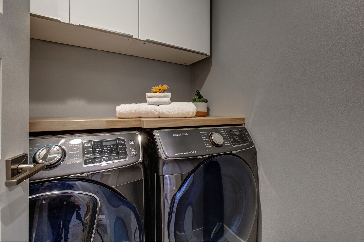
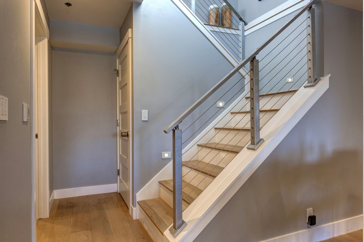
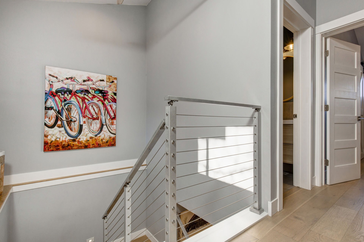
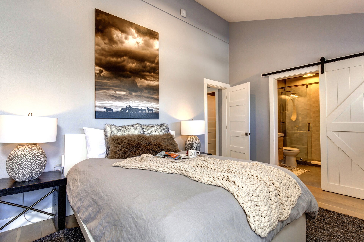
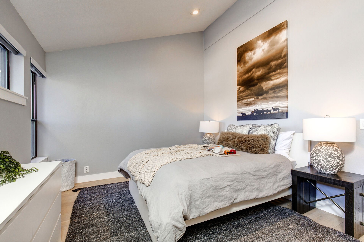
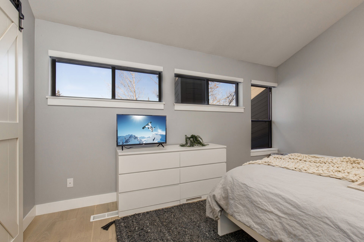
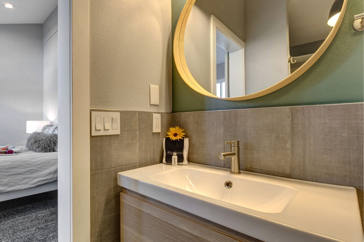
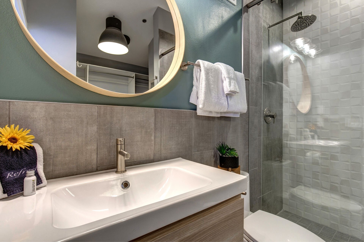
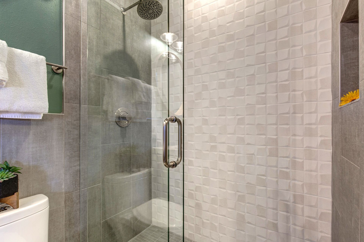
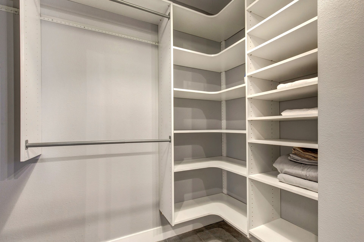
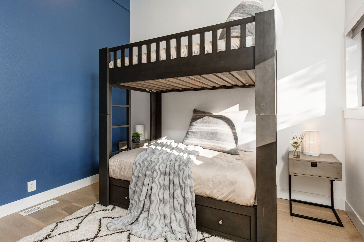
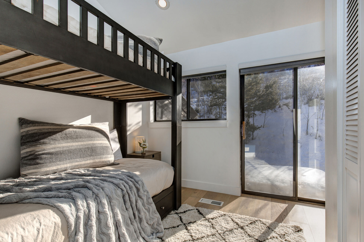
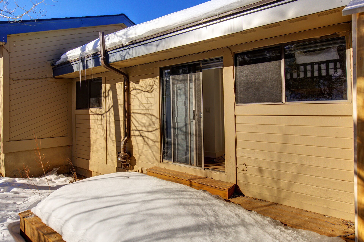
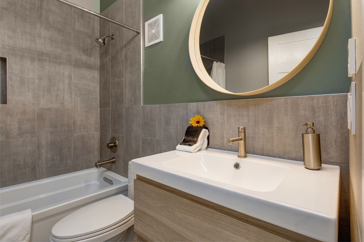
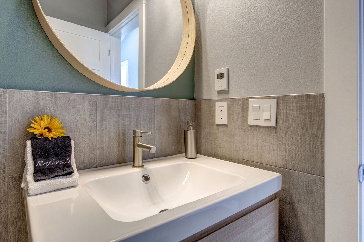
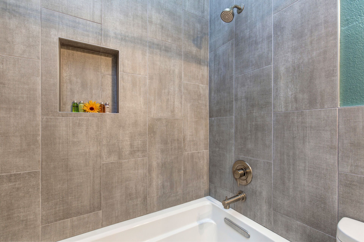
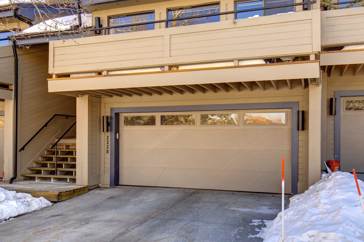
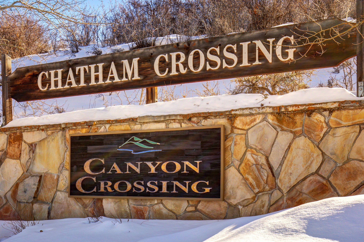
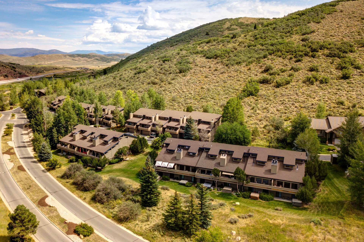
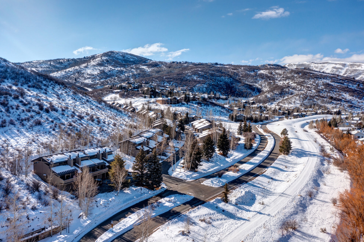



















































































 Secure Booking Experience
Secure Booking Experience