Deer Valley Ridgepoint 105
Deer Valley Ridgepoint 105
- 3Bed
- 3 Bath
- 6 Guests
Deer Valley Ridgepoint 105 Description
Deer Valley Ridgepoint 105 is situated in mid-mountain Deer Valley and less than a half mile from Silver Lake Village. The community has a ski-out access point near the home which leads to Success run.
This property offers 2,137 square feet, three bedrooms, a loft, and three bathrooms, all to accommodate up to six guests.
You’ll enter the home on the main level with a large entryway and mudroom with small ski locker and bench seating. Stepping up a level, you’ll enter the home’s main great room with the living room, kitchen, breakfast nook, and dining area.
Living Room: This room offers comfortable leather furnishings, a 45” TV, a cozy fireplace with a towering stone front. You can access the private deck where you will find a BBQ grill and breathtaking views.
Kitchen: The fully equipped kitchen features stainless steel Frigidaire appliances, lovely stone counters and kitchen bar seating for four. There’s also a cozy kitchen/breakfast nook with seating for four, a small tv, and cabinets full of books and games.
Dining Room: This dining area offers a beautiful wood table with seating for six.
Bedrooms/Bathrooms:
Master Bedroom — King size bed, sitting area, 32” Roku TV, access to the patio with private hot tub, the en suite bathroom offers double sinks, separate washroom, and a large tiled shower.
Bedroom 2 (lower level) — Queen size bed, 32” Vizio TV, access to a full bathroom a tub/shower combo.
Bedroom 3 (lower level) — Two twin beds, and access to the full shared bathroom tub/shower combo.
Loft — Two twin day beds + one trundle bed, and a seating area.
Entryway/main level full bathroom with large tiled shower.
Community Amenities:
Community tennis courts.
Hot Tub: Yes, private
Pets: Not allowed
Laundry: Full-size washer and dryer in laundry room
Parking: First-come, first-served covered and uncovered parking
Internet/: Yes, high-speed WIFI
A/C: No
Distances:
Deer Valley Resort: Success Run is a few steps away; Silver Lake Village is 0.5 miles
Canyons Village: 7.4 miles
Park City Mountain Resort: 4.0 miles
Historic Main Street: 2.7 miles
Grocery Store (Fresh Market): 3.8 miles
Liquor Store: 3.9 miles
Please note: Discounts are offered for reservations longer than 30 days. Contact Park City Rental Properties at 435-571-0024 for details!
CDC cleanings are performed using checklists following all CDC cleaning guidelines.
Virtual Tour
Amenities
- Checkin Available
- Checkout Available
- Not Available
- Available
- Checkin Available
- Checkout Available
- Not Available
Seasonal Rates (Nightly)
| Room | Beds | Baths | TVs | Comments |
|---|---|---|---|---|
| {[room.name]} |
{[room.beds_details]}
|
{[room.bathroom_details]}
|
{[room.television_details]}
|
{[room.comments]} |
| Season | Period | Min. Stay | Nightly Rate | Weekly Rate |
|---|---|---|---|---|
| {[rate.season_name]} | {[rate.period_begin]} - {[rate.period_end]} | {[rate.narrow_defined_days]} | {[rate.daily_first_interval_price]} | {[rate.weekly_price]} |
Deer Valley Ridgepoint 105 is situated in mid-mountain Deer Valley and less than a half mile from Silver Lake Village. The community has a ski-out access point near the home which leads to Success run.
This property offers 2,137 square feet, three bedrooms, a loft, and three bathrooms, all to accommodate up to six guests.
You’ll enter the home on the main level with a large entryway and mudroom with small ski locker and bench seating. Stepping up a level, you’ll enter the home’s main great room with the living room, kitchen, breakfast nook, and dining area.
Living Room: This room offers comfortable leather furnishings, a 45” TV, a cozy fireplace with a towering stone front. You can access the private deck where you will find a BBQ grill and breathtaking views.
Kitchen: The fully equipped kitchen features stainless steel Frigidaire appliances, lovely stone counters and kitchen bar seating for four. There’s also a cozy kitchen/breakfast nook with seating for four, a small tv, and cabinets full of books and games.
Dining Room: This dining area offers a beautiful wood table with seating for six.
Bedrooms/Bathrooms:
Master Bedroom — King size bed, sitting area, 32” Roku TV, access to the patio with private hot tub, the en suite bathroom offers double sinks, separate washroom, and a large tiled shower.
Bedroom 2 (lower level) — Queen size bed, 32” Vizio TV, access to a full bathroom a tub/shower combo.
Bedroom 3 (lower level) — Two twin beds, and access to the full shared bathroom tub/shower combo.
Loft — Two twin day beds + one trundle bed, and a seating area.
Entryway/main level full bathroom with large tiled shower.
Community Amenities:
Community tennis courts.
Hot Tub: Yes, private
Pets: Not allowed
Laundry: Full-size washer and dryer in laundry room
Parking: First-come, first-served covered and uncovered parking
Internet/: Yes, high-speed WIFI
A/C: No
Distances:
Deer Valley Resort: Success Run is a few steps away; Silver Lake Village is 0.5 miles
Canyons Village: 7.4 miles
Park City Mountain Resort: 4.0 miles
Historic Main Street: 2.7 miles
Grocery Store (Fresh Market): 3.8 miles
Liquor Store: 3.9 miles
Please note: Discounts are offered for reservations longer than 30 days. Contact Park City Rental Properties at 435-571-0024 for details!
CDC cleanings are performed using checklists following all CDC cleaning guidelines.
- Checkin Available
- Checkout Available
- Not Available
- Available
- Checkin Available
- Checkout Available
- Not Available
Seasonal Rates (Nightly)
| Season | Period | Min. Stay | Nightly Rate | Weekly Rate |
|---|---|---|---|---|
| {[rate.season_name]} | {[rate.period_begin]} - {[rate.period_end]} | {[rate.narrow_defined_days]} | {[rate.daily_first_interval_price]} | {[rate.weekly_price]} |
| Room | Beds | Baths | TVs | Comments |
|---|---|---|---|---|
| {[room.name]} |
{[room.beds_details]}
|
{[room.bathroom_details]}
|
{[room.television_details]}
|
{[room.comments]} |
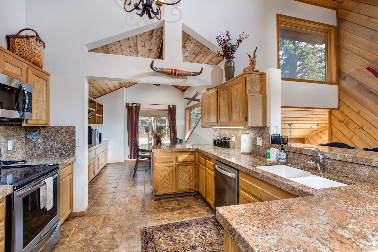
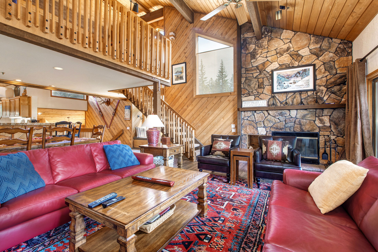
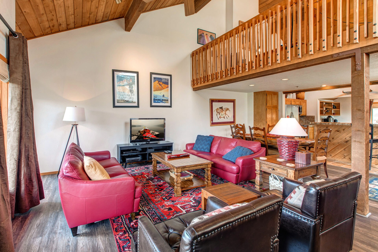
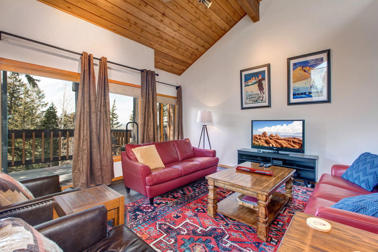
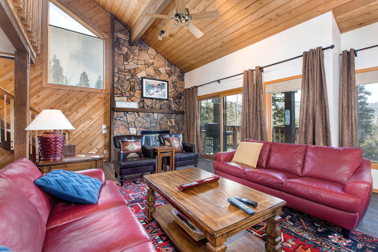
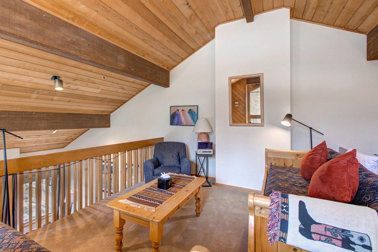
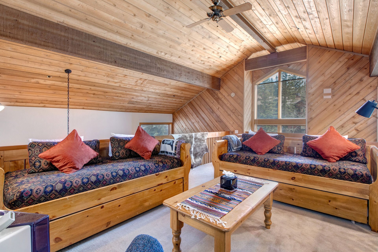
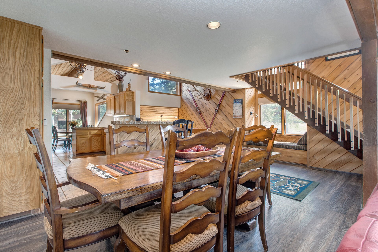
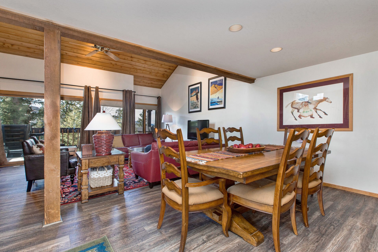
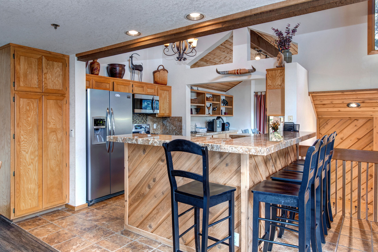
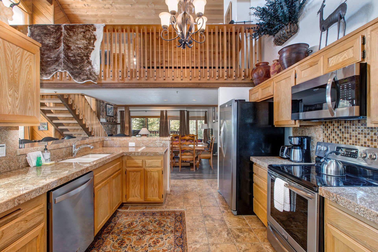
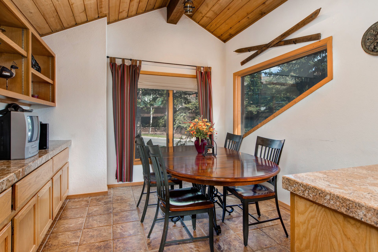
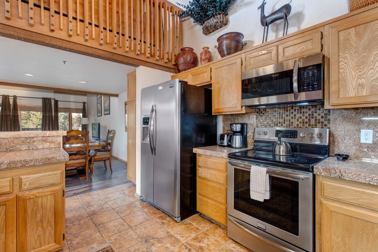
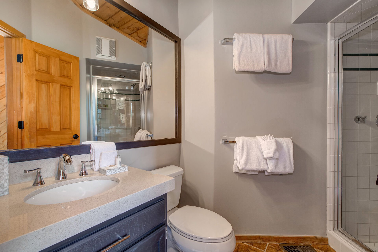
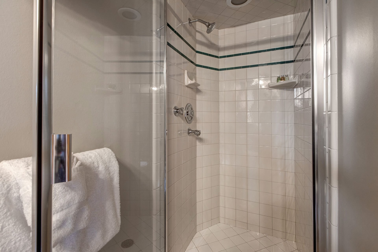
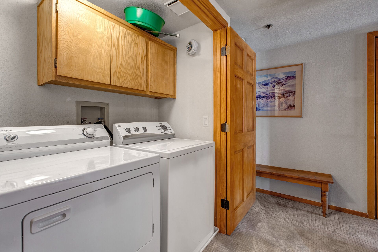
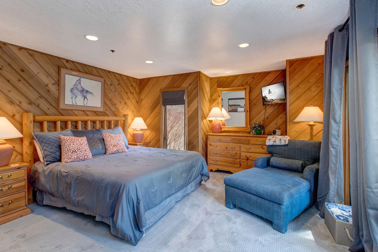
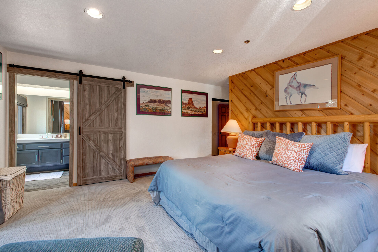
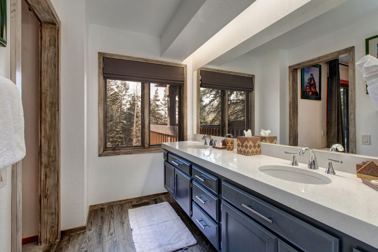
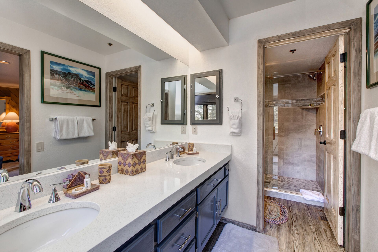
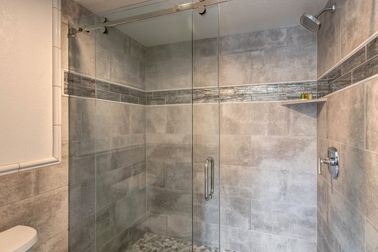
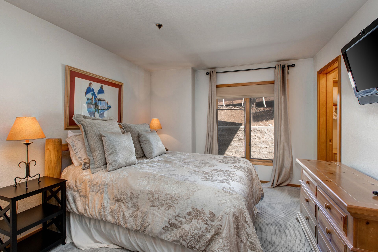
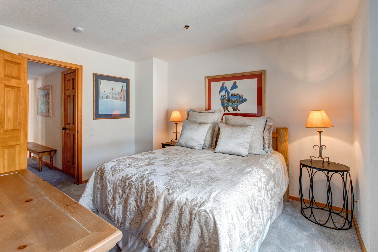
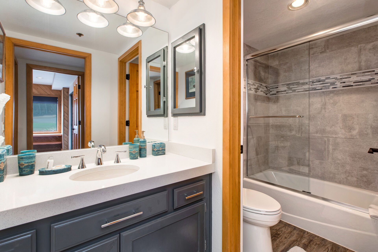
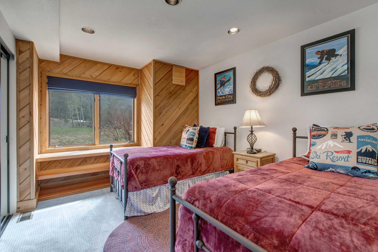
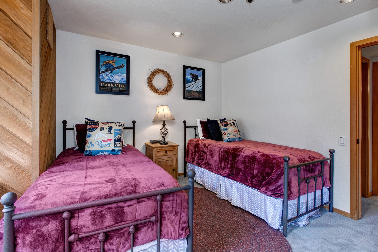
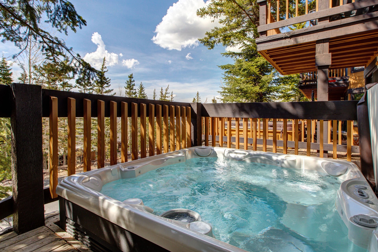
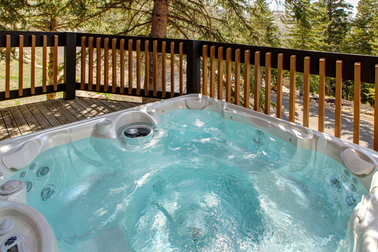
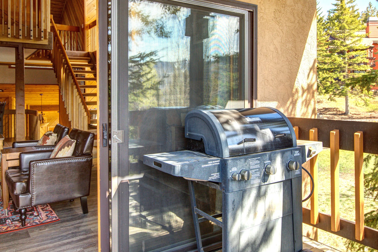
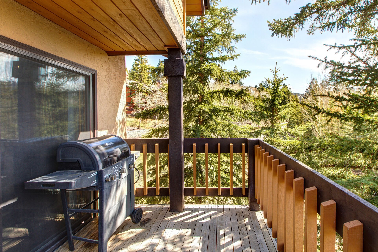
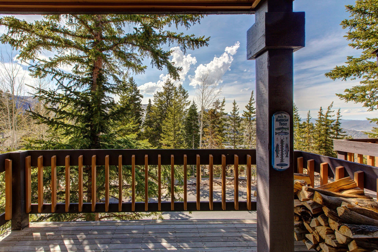
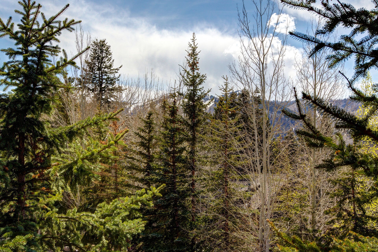
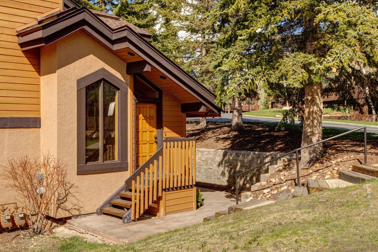
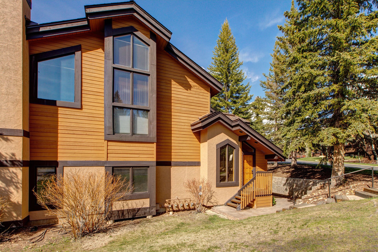
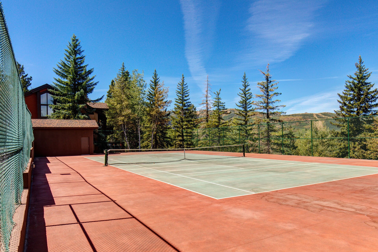
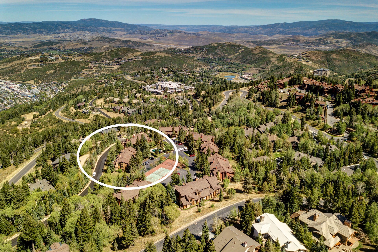













































































 Secure Booking Experience
Secure Booking Experience