Deer Valley Lookout 21
Deer Valley Lookout 21
- 4Bed
- 4 Bath
- 11 Guests
Deer Valley Lookout 21 Description
The stunning and spacious Deer Valley Lookout 21 is just a few short minutes from the renowned Stein Eriksen Lodge, as well as the Silver Lake Village area with its mountain access, restaurants and shops, along with hiking and biking trails. During the winter months you will have access to a private shuttle that can take you throughout Deer Valley Resort.
The spacious multi-level townhome boasts a spacious 4,700 square feet of living space, four bedrooms, four and a half bathrooms (each bedroom offers an en suite bathroom) and plenty of room to comfortably accommodate up to 11 guests.
You will enter the property via the garage, putting you into the lower level living area, featuring the theatre room, and Master Bedroom 2.
Living Room: This room offers contemporary style furnishing including a large sectional sofa, a Smart TV, a warm gas-assist fireplace with a towering stone front, and plenty of windows to bring in the gorgeous views. Step out onto the adjacent balcony/deck with seating and table for up to 8.
Kitchen: Fully equipped gourmet kitchen space offers stainless steel appliances including a six-burner gas stove, granite countertops, wine fridge, and bar seating for four
Dining Room: This dining area offers a built-in table with both bench-style and regular chair seating for 12.
Bonus/Family/Media Room (lower level): Offers a spacious sectional sofa, and a day bed. There’s a 70" Smart TV, working desk, and a wet bar making the space a great entertainment area.
Bedrooms
Grand master bedroom—King size bed, Smart TV, cozy gas fireplace and a private bath double sinks, a jetted tub and separate shower.
Master Bedroom 2 — King size bed, Smart TV, convenient work desk, and the private bathroom offers a tile/glass shower.
Bedroom 3 — King size bed, and the private bathroom offers a tile/glass shower.
Bedroom 4/bunk room — Two full-over-full bunk beds, Smart TV, and the private bathroom offers a tub/shower combo
Additional half bathroom on main level.
Private Hot tub: Yes
Pets: Not Allowed
Laundry: Full-size washer and dryer in large laundry room
Parking: One-car garage, additional driveway parking for two additional cars
Wireless Internet: Yes, Free high speed WIFI.
A/C: Yes, central
Distances:
Deer Valley Resort: .2 miles
Canyons Village: 6.0 miles
Park City Mountain Resort: 2.5 miles
Park City Golf Course: 2.8 miles to the clubhouse
Historic Main Street: 1.2 miles
Grocery Store (Fresh Market): 2.4 miles
Liquor Store: 2.7 miles
Distances:
Deer Valley Resort: 0.8 miles
Park City Mountain Resort: 4.3 miles
Park City Canyons Village: 7.4 miles
Nearest Bus Stop: 0.3 miles
Grocery Store: 4.1 miles
Liquor Store: 2.8 miles
Please note: Discounts are offered for reservations longer than 30 days. Contact Park City Rental Properties at 435-571-0024 for details!
CDC cleanings are performed using checklists following all CDC cleaning guidelines.
Virtual Tour
Amenities
- Checkin Available
- Checkout Available
- Not Available
- Available
- Checkin Available
- Checkout Available
- Not Available
Seasonal Rates (Nightly)
| Room | Beds | Baths | TVs | Comments |
|---|---|---|---|---|
| {[room.name]} |
{[room.beds_details]}
|
{[room.bathroom_details]}
|
{[room.television_details]}
|
{[room.comments]} |
| Season | Period | Min. Stay | Nightly Rate | Weekly Rate |
|---|---|---|---|---|
| {[rate.season_name]} | {[rate.period_begin]} - {[rate.period_end]} | {[rate.narrow_defined_days]} | {[rate.daily_first_interval_price]} | {[rate.weekly_price]} |
The stunning and spacious Deer Valley Lookout 21 is just a few short minutes from the renowned Stein Eriksen Lodge, as well as the Silver Lake Village area with its mountain access, restaurants and shops, along with hiking and biking trails. During the winter months you will have access to a private shuttle that can take you throughout Deer Valley Resort.
The spacious multi-level townhome boasts a spacious 4,700 square feet of living space, four bedrooms, four and a half bathrooms (each bedroom offers an en suite bathroom) and plenty of room to comfortably accommodate up to 11 guests.
You will enter the property via the garage, putting you into the lower level living area, featuring the theatre room, and Master Bedroom 2.
Living Room: This room offers contemporary style furnishing including a large sectional sofa, a Smart TV, a warm gas-assist fireplace with a towering stone front, and plenty of windows to bring in the gorgeous views. Step out onto the adjacent balcony/deck with seating and table for up to 8.
Kitchen: Fully equipped gourmet kitchen space offers stainless steel appliances including a six-burner gas stove, granite countertops, wine fridge, and bar seating for four
Dining Room: This dining area offers a built-in table with both bench-style and regular chair seating for 12.
Bonus/Family/Media Room (lower level): Offers a spacious sectional sofa, and a day bed. There’s a 70" Smart TV, working desk, and a wet bar making the space a great entertainment area.
Bedrooms
Grand master bedroom—King size bed, Smart TV, cozy gas fireplace and a private bath double sinks, a jetted tub and separate shower.
Master Bedroom 2 — King size bed, Smart TV, convenient work desk, and the private bathroom offers a tile/glass shower.
Bedroom 3 — King size bed, and the private bathroom offers a tile/glass shower.
Bedroom 4/bunk room — Two full-over-full bunk beds, Smart TV, and the private bathroom offers a tub/shower combo
Additional half bathroom on main level.
Private Hot tub: Yes
Pets: Not Allowed
Laundry: Full-size washer and dryer in large laundry room
Parking: One-car garage, additional driveway parking for two additional cars
Wireless Internet: Yes, Free high speed WIFI.
A/C: Yes, central
Distances:
Deer Valley Resort: .2 miles
Canyons Village: 6.0 miles
Park City Mountain Resort: 2.5 miles
Park City Golf Course: 2.8 miles to the clubhouse
Historic Main Street: 1.2 miles
Grocery Store (Fresh Market): 2.4 miles
Liquor Store: 2.7 miles
Distances:
Deer Valley Resort: 0.8 miles
Park City Mountain Resort: 4.3 miles
Park City Canyons Village: 7.4 miles
Nearest Bus Stop: 0.3 miles
Grocery Store: 4.1 miles
Liquor Store: 2.8 miles
Please note: Discounts are offered for reservations longer than 30 days. Contact Park City Rental Properties at 435-571-0024 for details!
CDC cleanings are performed using checklists following all CDC cleaning guidelines.
- Checkin Available
- Checkout Available
- Not Available
- Available
- Checkin Available
- Checkout Available
- Not Available
Seasonal Rates (Nightly)
| Season | Period | Min. Stay | Nightly Rate | Weekly Rate |
|---|---|---|---|---|
| {[rate.season_name]} | {[rate.period_begin]} - {[rate.period_end]} | {[rate.narrow_defined_days]} | {[rate.daily_first_interval_price]} | {[rate.weekly_price]} |
| Room | Beds | Baths | TVs | Comments |
|---|---|---|---|---|
| {[room.name]} |
{[room.beds_details]}
|
{[room.bathroom_details]}
|
{[room.television_details]}
|
{[room.comments]} |
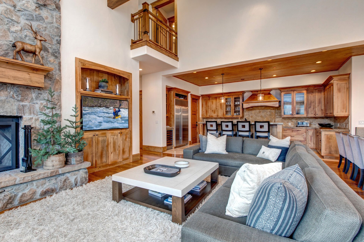
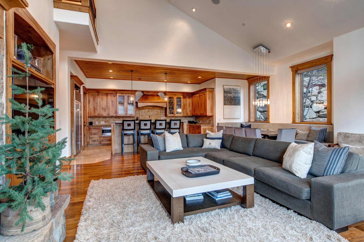
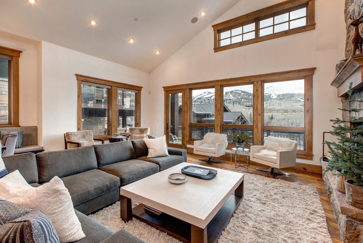
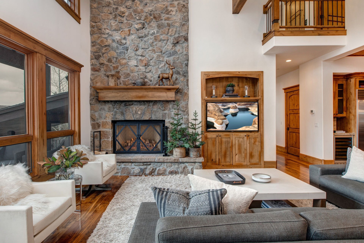
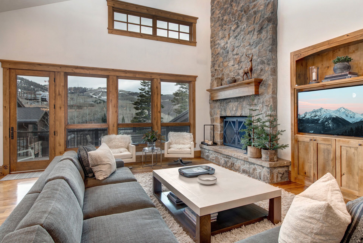
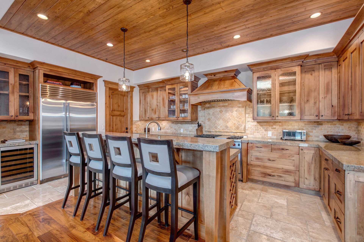
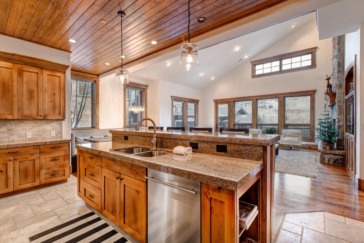
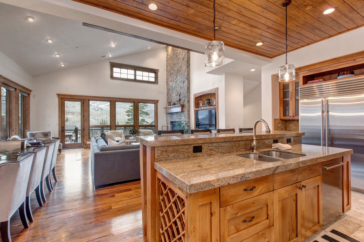
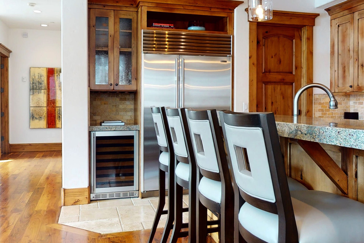
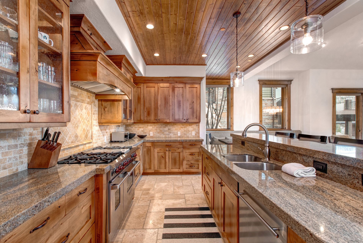
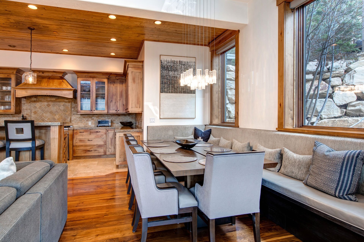
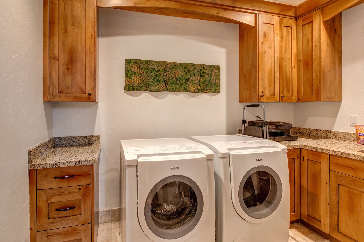
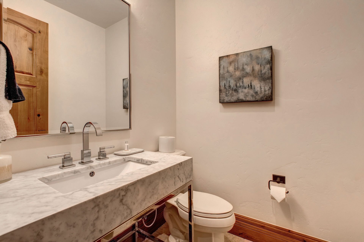
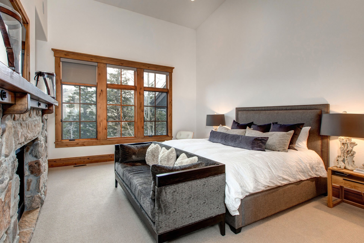
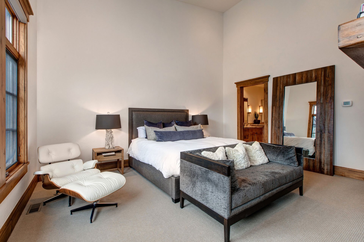
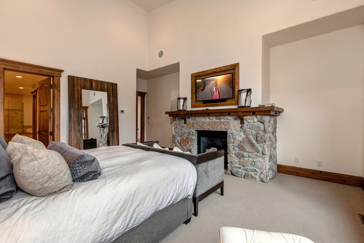
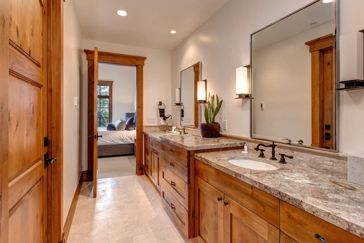
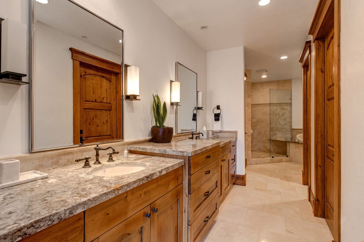
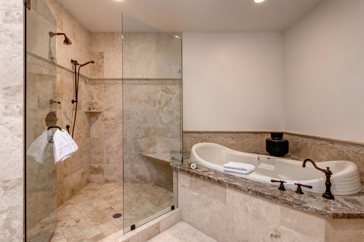
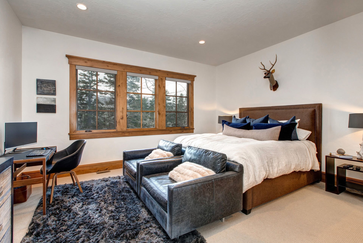
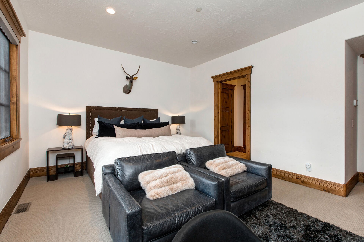
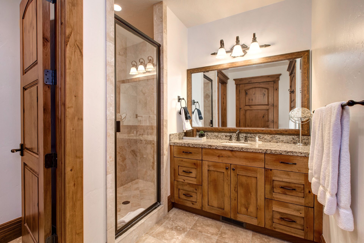
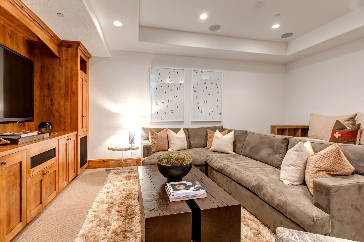
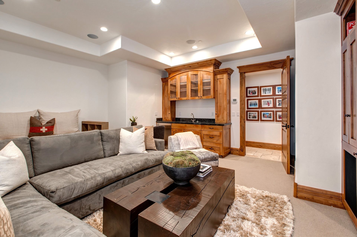
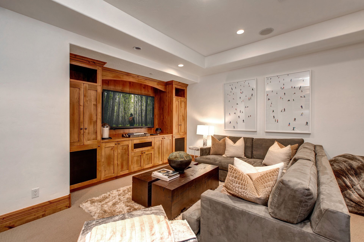
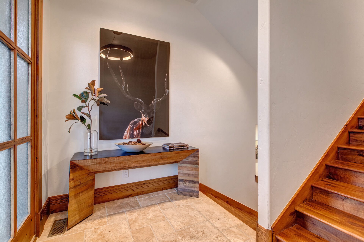
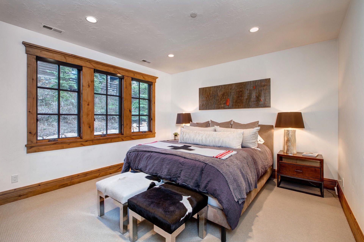
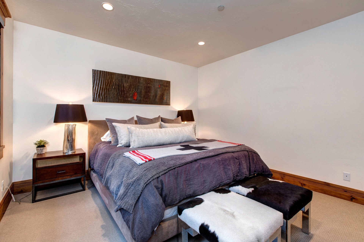
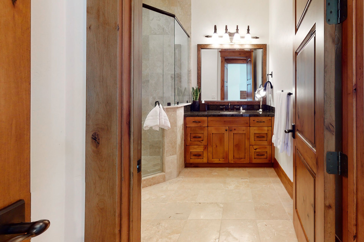
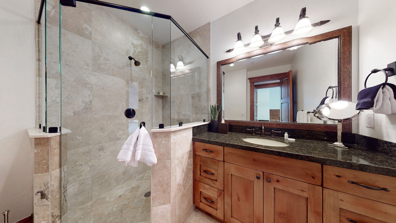
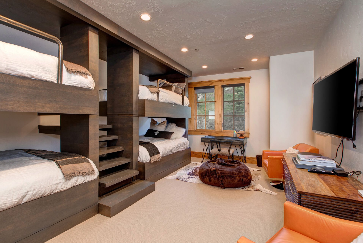
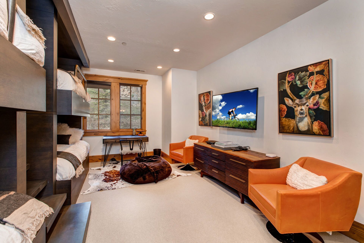
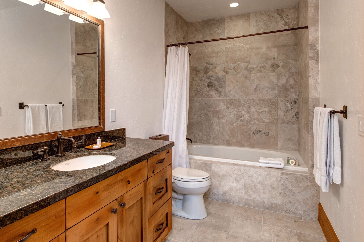
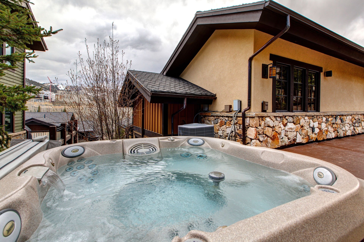
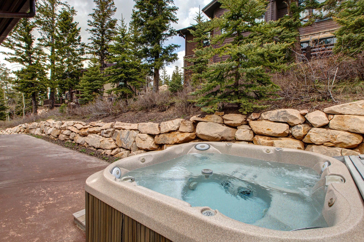
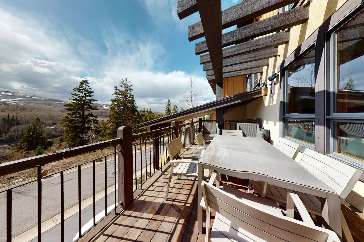
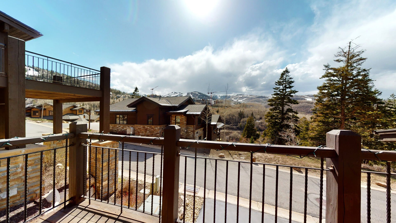
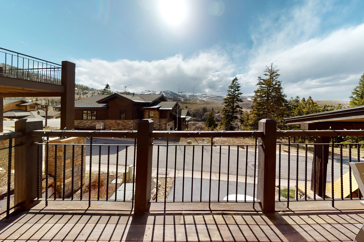
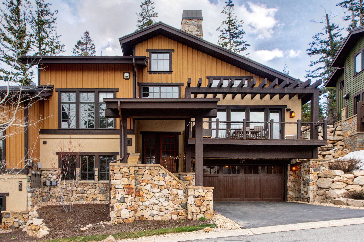



















































































 Secure Booking Experience
Secure Booking Experience