Deer Valley Double Eagle 10 (Ski-in/Ski-Out)
Deer Valley Double Eagle 10 (Ski-in/Ski-Out)
- 4Bed
- 3 Bath
- 11 Guests
Deer Valley Double Eagle 10 (Ski-in/Ski-Out) Description
Deer Valley Double Eagle 10 is a ski-in/ski out condominium situated in the Deer Valley Silver Lake Village area. You will enjoy ski-in/ski-out access just out the condo door via a flight of stairs to the Silver Link ski run and the Silver Lake Express chairlift, as well as being walking distance to the area’s shopping, restaurants, and more! This property is also conveniently located on the Park City free bus route to take you Main Street and just about anywhere in Park City.
This unit features three levels including; four bedrooms, and three and a half bathrooms. This condo can comfortably accommodate up to eleven guests, all within 2,760 square feet of luxury living space.
This condominium has a lovely tiled entryway that also includes a mud room with ski storage, boot warmers and a half bathroom. You will then enter into the home’s great room with the living room, kitchen and dining areas — all accented by the vaulted ceilings and plenty of windows.
Living Room: The living room has comfortable mountain furnishings, a gas-assist fireplace, a 55" Smart TV with a DVD player, and high-top bistro table. You will be surrounded by the massive windows bringing in plenty of natural light and amazing views. Step outside onto the adjacent deck for fresh mountain air and views, or grill up your favorites with the propane gas BBQ.
Kitchen: Fully equipped gourmet kitchen featuring high-end stainless-steel appliances, including a five-burner gas range, ample granite counter space that is perfect for meal prep and entertaining. There is also seating at the kitchen bar for four.
Dining Room: Enjoy the spacious dining area with seating for up to six guests.
Bedrooms/Bathrooms:
Master Bedroom (which is the entire upper level) — King size bed, cozy wood burning fireplace, 32” TV with cable, and sitting area. The private bathroom offers dual granite countertop sinks, a large jetted tub and separate shower.
Master Bedroom 2 (lower level) — King bed, 40” TV with cable, and a private bathroom with a large tile shower and radiant floor heat.
Bedroom 3 (lower level) — Two full size beds, 40” TV with cable, and private bathroom with dual granite countertop sinks and large shower.
Bedroom 4 - Bunkbed with Full size bed on the bottom and Twin bed on the top. This room can be closed off for some privacy.
Hot Tub: Private 6-8 person hot tub on lower level back patio
Ski Storage: Yes, with 4 sets of boot warmers
Laundry: Lower level laundry room with side-by-side washer and dryer, utility sink
Parking: One unassigned space in the heated communal garage
Wireless Internet: Yes, free high speed WIFI
Water Softener: Yes
A/C: Yes
Pets: Non Refundable Pet fee $250. Prior Approval Required. (No Pets 12/1-4/1)
Distances:
Deer Valley Resort: Ski-in/Ski out via Silver Link ski run, walk to Silver Lake Village
Canyons Village Base area – 7.4 miles
Park City Mountain Resort: 3.6 miles
Nearest Bus Stop — 110 feet to the Silver Lake Village shelter
Grocery Store, Fresh Market: 3.8 miles
Liquor Store, Swede Alley: 2.8 miles
Please note: discounts are offered for reservations more than 30 days. Contact Park City Rental Properties at 435-571-0024 for details!
Virtual Tour
Amenities
- Checkin Available
- Checkout Available
- Not Available
- Available
- Checkin Available
- Checkout Available
- Not Available
Seasonal Rates (Nightly)
| Room | Beds | Baths | TVs | Comments |
|---|---|---|---|---|
| {[room.name]} |
{[room.beds_details]}
|
{[room.bathroom_details]}
|
{[room.television_details]}
|
{[room.comments]} |
| Season | Period | Min. Stay | Nightly Rate | Weekly Rate |
|---|---|---|---|---|
| {[rate.season_name]} | {[rate.period_begin]} - {[rate.period_end]} | {[rate.narrow_defined_days]} | {[rate.daily_first_interval_price]} | {[rate.weekly_price]} |
Deer Valley Double Eagle 10 is a ski-in/ski out condominium situated in the Deer Valley Silver Lake Village area. You will enjoy ski-in/ski-out access just out the condo door via a flight of stairs to the Silver Link ski run and the Silver Lake Express chairlift, as well as being walking distance to the area’s shopping, restaurants, and more! This property is also conveniently located on the Park City free bus route to take you Main Street and just about anywhere in Park City.
This unit features three levels including; four bedrooms, and three and a half bathrooms. This condo can comfortably accommodate up to eleven guests, all within 2,760 square feet of luxury living space.
This condominium has a lovely tiled entryway that also includes a mud room with ski storage, boot warmers and a half bathroom. You will then enter into the home’s great room with the living room, kitchen and dining areas — all accented by the vaulted ceilings and plenty of windows.
Living Room: The living room has comfortable mountain furnishings, a gas-assist fireplace, a 55" Smart TV with a DVD player, and high-top bistro table. You will be surrounded by the massive windows bringing in plenty of natural light and amazing views. Step outside onto the adjacent deck for fresh mountain air and views, or grill up your favorites with the propane gas BBQ.
Kitchen: Fully equipped gourmet kitchen featuring high-end stainless-steel appliances, including a five-burner gas range, ample granite counter space that is perfect for meal prep and entertaining. There is also seating at the kitchen bar for four.
Dining Room: Enjoy the spacious dining area with seating for up to six guests.
Bedrooms/Bathrooms:
Master Bedroom (which is the entire upper level) — King size bed, cozy wood burning fireplace, 32” TV with cable, and sitting area. The private bathroom offers dual granite countertop sinks, a large jetted tub and separate shower.
Master Bedroom 2 (lower level) — King bed, 40” TV with cable, and a private bathroom with a large tile shower and radiant floor heat.
Bedroom 3 (lower level) — Two full size beds, 40” TV with cable, and private bathroom with dual granite countertop sinks and large shower.
Bedroom 4 - Bunkbed with Full size bed on the bottom and Twin bed on the top. This room can be closed off for some privacy.
Hot Tub: Private 6-8 person hot tub on lower level back patio
Ski Storage: Yes, with 4 sets of boot warmers
Laundry: Lower level laundry room with side-by-side washer and dryer, utility sink
Parking: One unassigned space in the heated communal garage
Wireless Internet: Yes, free high speed WIFI
Water Softener: Yes
A/C: Yes
Pets: Non Refundable Pet fee $250. Prior Approval Required. (No Pets 12/1-4/1)
Distances:
Deer Valley Resort: Ski-in/Ski out via Silver Link ski run, walk to Silver Lake Village
Canyons Village Base area – 7.4 miles
Park City Mountain Resort: 3.6 miles
Nearest Bus Stop — 110 feet to the Silver Lake Village shelter
Grocery Store, Fresh Market: 3.8 miles
Liquor Store, Swede Alley: 2.8 miles
Please note: discounts are offered for reservations more than 30 days. Contact Park City Rental Properties at 435-571-0024 for details!
- Checkin Available
- Checkout Available
- Not Available
- Available
- Checkin Available
- Checkout Available
- Not Available
Seasonal Rates (Nightly)
| Season | Period | Min. Stay | Nightly Rate | Weekly Rate |
|---|---|---|---|---|
| {[rate.season_name]} | {[rate.period_begin]} - {[rate.period_end]} | {[rate.narrow_defined_days]} | {[rate.daily_first_interval_price]} | {[rate.weekly_price]} |
| Room | Beds | Baths | TVs | Comments |
|---|---|---|---|---|
| {[room.name]} |
{[room.beds_details]}
|
{[room.bathroom_details]}
|
{[room.television_details]}
|
{[room.comments]} |
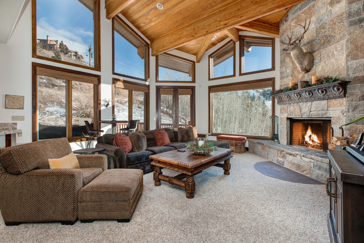
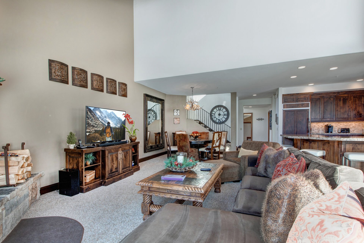
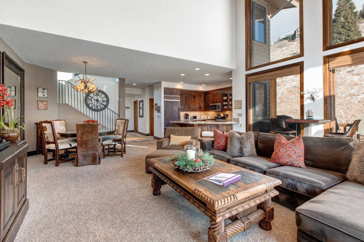
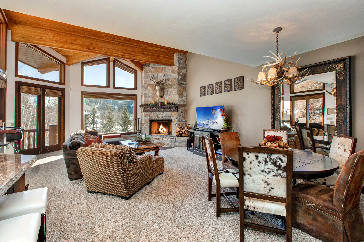
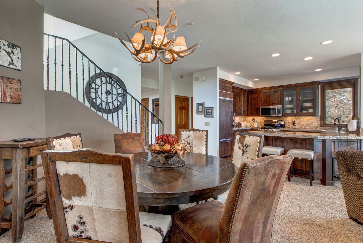
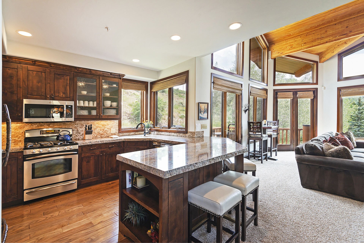
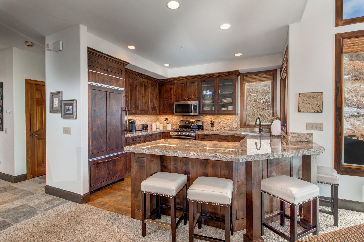
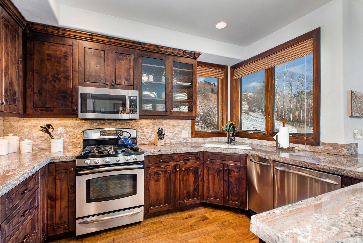
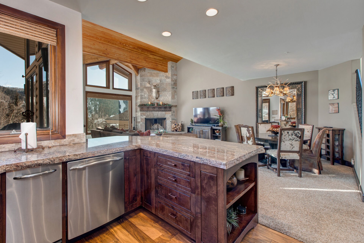
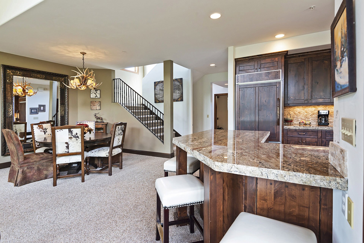
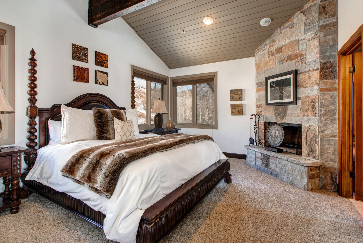
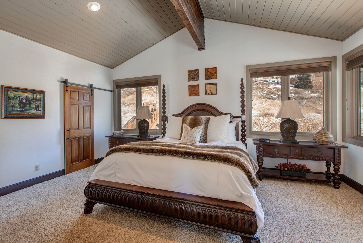
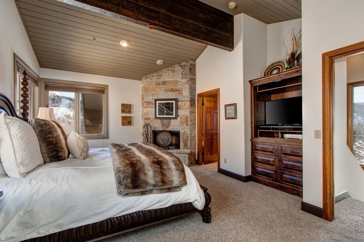
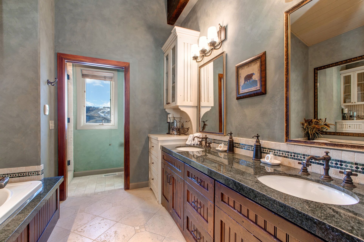
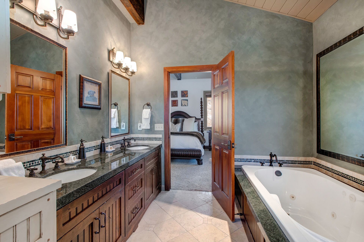
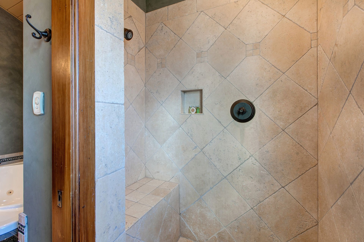
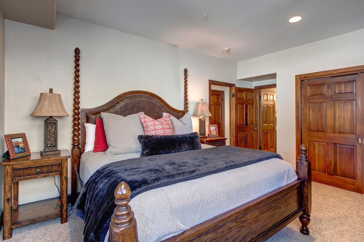
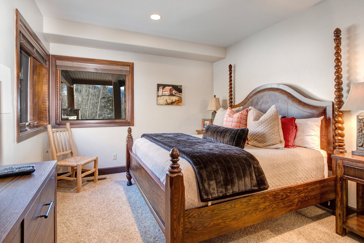
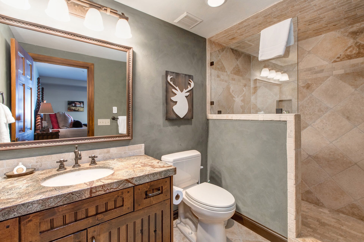
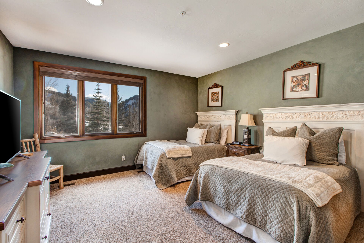
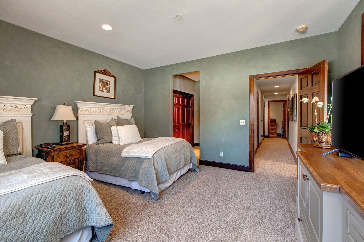
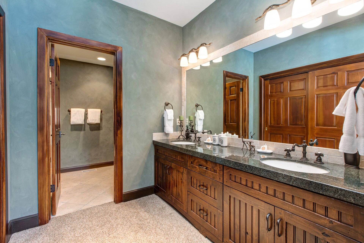
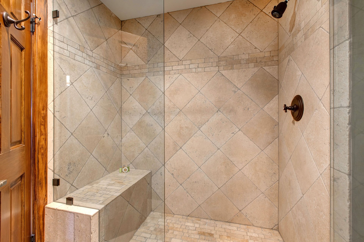
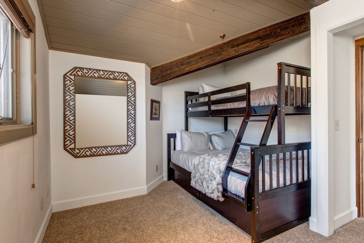
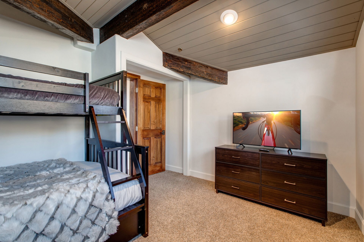
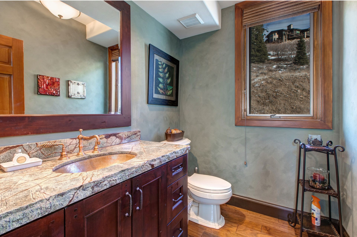
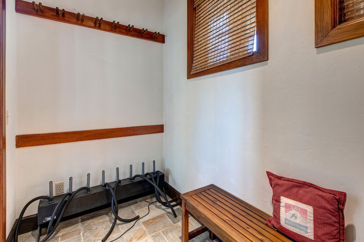
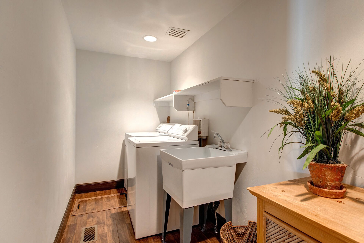

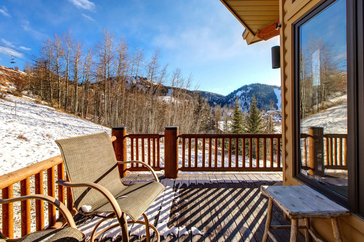
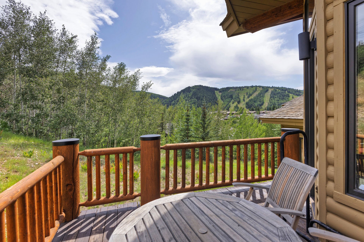
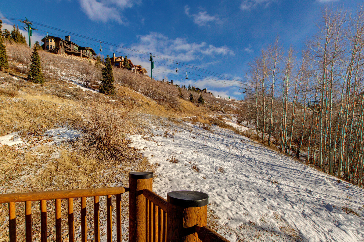
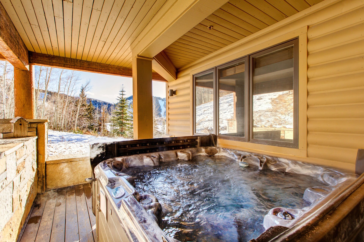
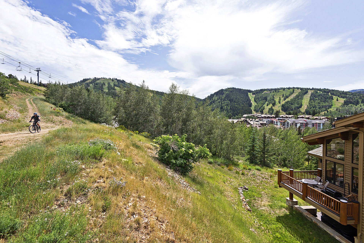
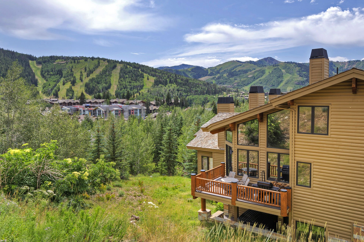
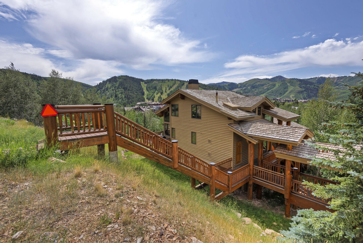
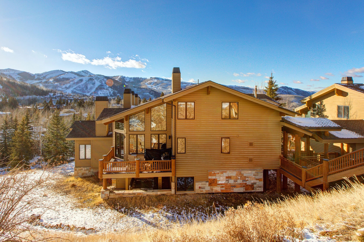
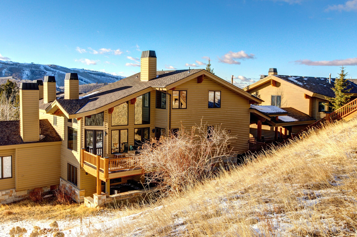
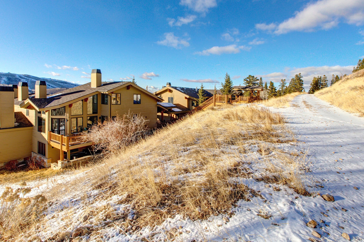
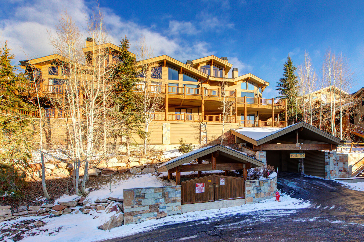
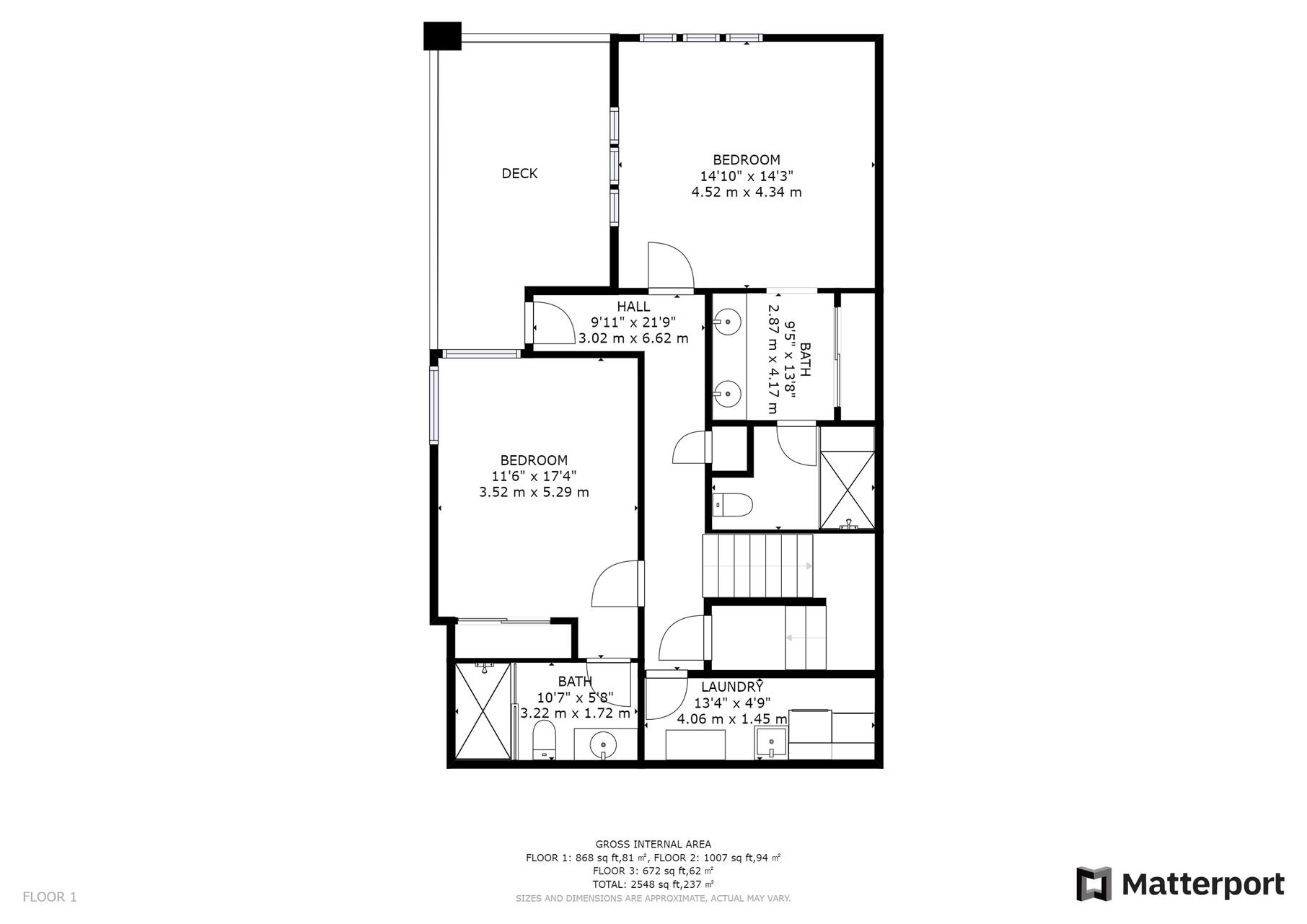
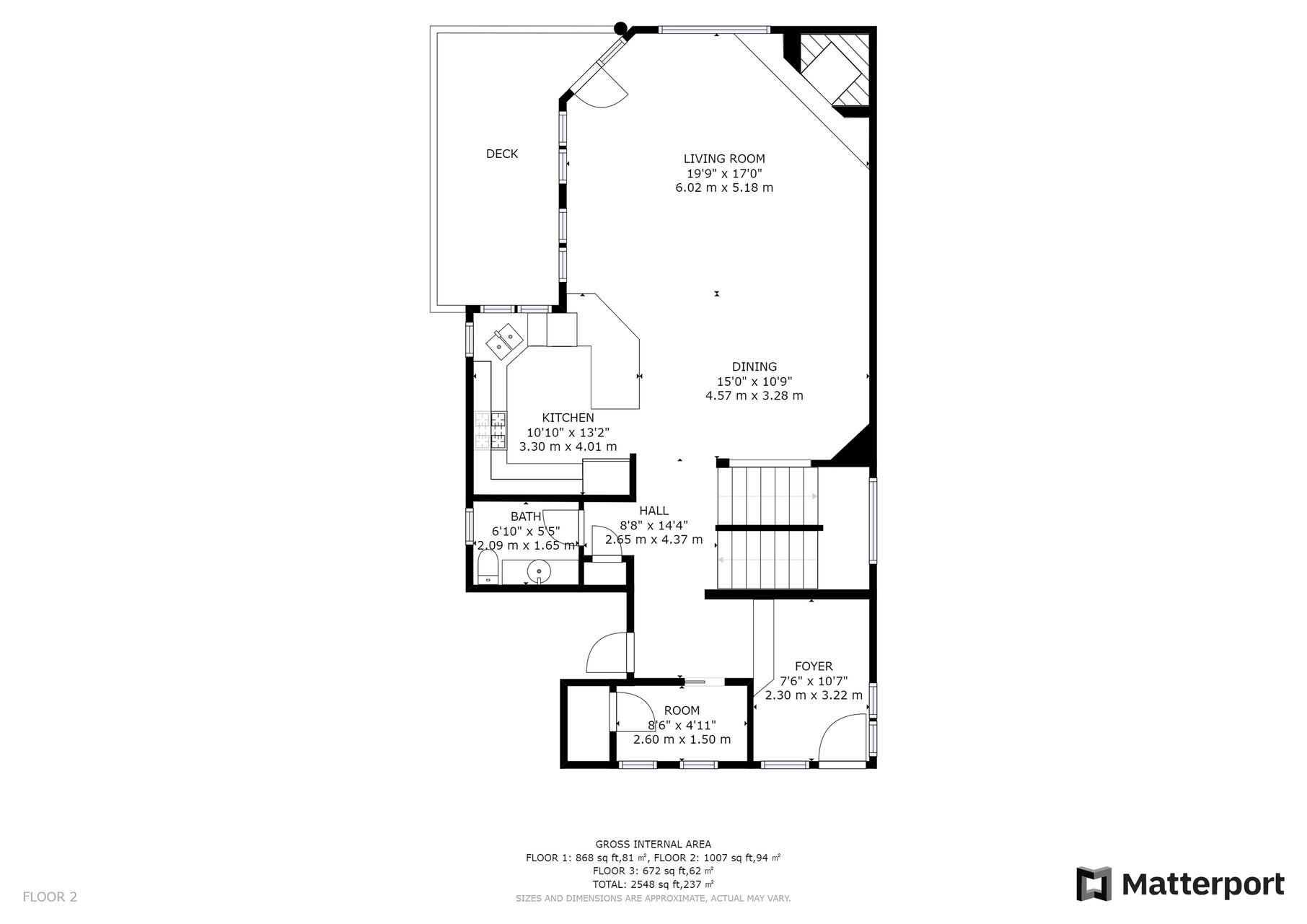
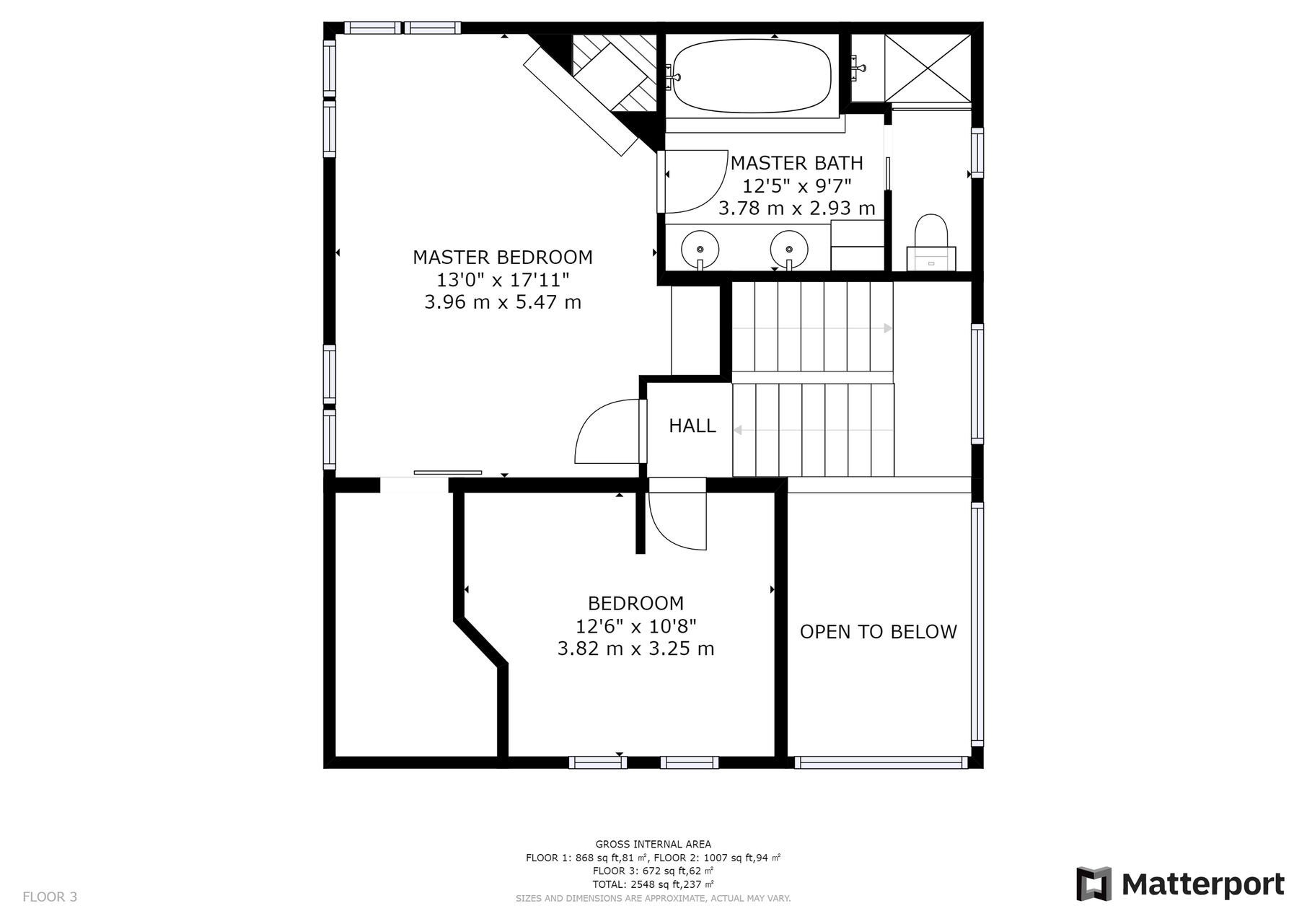
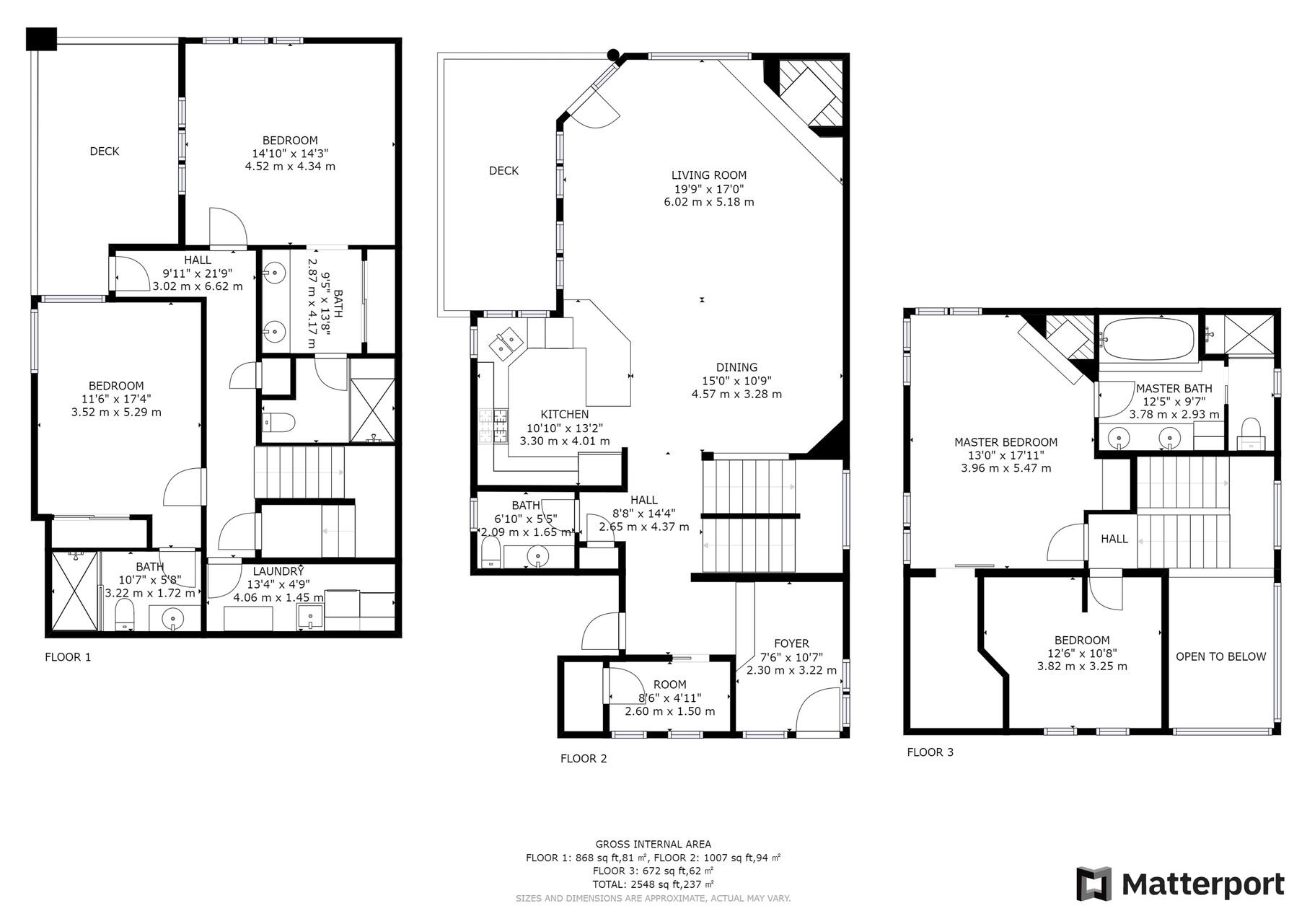
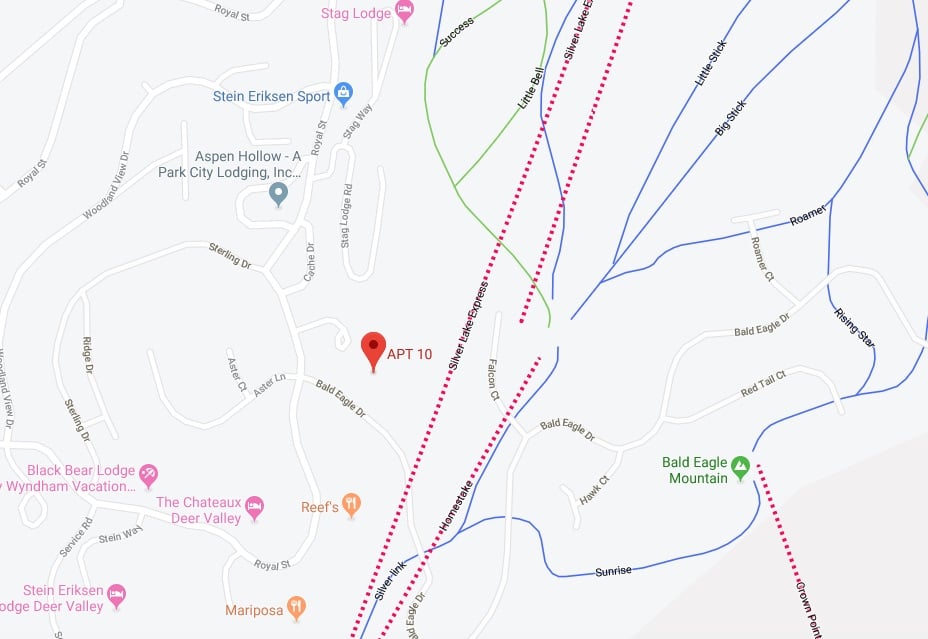































































































 Secure Booking Experience
Secure Booking Experience