Deer Valley Boulder Creek 1106
Deer Valley Boulder Creek 1106
- 3Bed
- 3 Bath
- 8 Guests
Deer Valley Boulder Creek 1106 Description
The contemporary and cozy Deer Valley Boulder Creek 1106 is located on Deer Valley Drive, just under one mile to Deer Valley Resort, as well as Park City Town Lift and Historic Main Street. You’ll also be within walking distance to the free bus shuttle stop, allowing easy and stress-free access to Deer Valley, Park City and beyond, including Kimball Junction and The Canyons Resort.
This the unit offers 1,800 square feet over three levels with three bedrooms and three bathrooms, to sleep up to eight guests in comfort.
You may enter this property via the garage, stepping right into the ground level foyer with mud/laundry room and Bunk Room.
Living Room: The living room has comfortable furnishings including a spacious sectional sofa, Samsung Smart TV, a gas fireplace, and plenty of windows for lots of natural light and views. There’s also a lovely sitting area offering two leather armchairs — perfect for some reading.
Kitchen: Fully equipped gourmet kitchen space featuring KitchenAid stainless steel appliances including a gas range, and stone countertops. Enjoy a snack or a cup of coffee at the kitchen bar with seating for three. The adjacent deck has tranquil outdoor seating for four and a gas BBQ grill.
Dining Room: Seating for up to eight guests. The adjacent patio offers outdoor seating for two.
Bedrooms / Bathrooms
Master bedroom (upper level) — King size bed, Samsung Smart TV, walk-in closet, and the adjacent deck features the private hot tub, backing up to an aspen covered hillside. The private bath has double sinks, and an over-sized, tile shower.
Bedroom 2 (main level) – King size bed, Smart TV, Jack-n-Jill access to a full bathroom with a large glass and tile shower.
Bedroom 3/bunk room (lower level)— Twin-over-queen bunk bed with twin trundle bed, Smart TV, en suite bathroom, and access to the patio. The private bathroom has double sinks and a tub/shower combo.
Private hot tub: Yes, on deck adjacent to master bedroom
Laundry: Stacked washer and dryer in lower level laundry room
Parking: One car garage with one driveway parking spot and additional parking for one in the uncovered, first-come-first-serve spaces throughout the development.
Wireless Internet: Yes, free high speed WIFI.
A/C: Yes, stand-alone unit in main living area and master bedroom (upper level)
Pets: Not Allowed
Distances:
Deer Valley Resort: Less than a mile
Canyons/Base area – 5.5 miles
Park City Mountain Resort: 2.1 miles; less than a mile to Town Lift
Nearest Bus Stop — Just outside the Boulder Creek community entrance
Grocery Store: 2 miles
Liquor Store (Swede Alley): .8 miles
Café/grocery/coffee shop - .2 miles
Please note: Discounts are offered for reservations longer than 30 days. Contact Park City Rental Properties at 435-571-0024 for details!
CDC cleanings are performed using checklists following all CDC cleaning guidelines.
Virtual Tour
Amenities
- Checkin Available
- Checkout Available
- Not Available
- Available
- Checkin Available
- Checkout Available
- Not Available
Seasonal Rates (Nightly)
| Room | Beds | Baths | TVs | Comments |
|---|---|---|---|---|
| {[room.name]} |
{[room.beds_details]}
|
{[room.bathroom_details]}
|
{[room.television_details]}
|
{[room.comments]} |
| Season | Period | Min. Stay | Nightly Rate | Weekly Rate |
|---|---|---|---|---|
| {[rate.season_name]} | {[rate.period_begin]} - {[rate.period_end]} | {[rate.narrow_defined_days]} | {[rate.daily_first_interval_price]} | {[rate.weekly_price]} |
The contemporary and cozy Deer Valley Boulder Creek 1106 is located on Deer Valley Drive, just under one mile to Deer Valley Resort, as well as Park City Town Lift and Historic Main Street. You’ll also be within walking distance to the free bus shuttle stop, allowing easy and stress-free access to Deer Valley, Park City and beyond, including Kimball Junction and The Canyons Resort.
This the unit offers 1,800 square feet over three levels with three bedrooms and three bathrooms, to sleep up to eight guests in comfort.
You may enter this property via the garage, stepping right into the ground level foyer with mud/laundry room and Bunk Room.
Living Room: The living room has comfortable furnishings including a spacious sectional sofa, Samsung Smart TV, a gas fireplace, and plenty of windows for lots of natural light and views. There’s also a lovely sitting area offering two leather armchairs — perfect for some reading.
Kitchen: Fully equipped gourmet kitchen space featuring KitchenAid stainless steel appliances including a gas range, and stone countertops. Enjoy a snack or a cup of coffee at the kitchen bar with seating for three. The adjacent deck has tranquil outdoor seating for four and a gas BBQ grill.
Dining Room: Seating for up to eight guests. The adjacent patio offers outdoor seating for two.
Bedrooms / Bathrooms
Master bedroom (upper level) — King size bed, Samsung Smart TV, walk-in closet, and the adjacent deck features the private hot tub, backing up to an aspen covered hillside. The private bath has double sinks, and an over-sized, tile shower.
Bedroom 2 (main level) – King size bed, Smart TV, Jack-n-Jill access to a full bathroom with a large glass and tile shower.
Bedroom 3/bunk room (lower level)— Twin-over-queen bunk bed with twin trundle bed, Smart TV, en suite bathroom, and access to the patio. The private bathroom has double sinks and a tub/shower combo.
Private hot tub: Yes, on deck adjacent to master bedroom
Laundry: Stacked washer and dryer in lower level laundry room
Parking: One car garage with one driveway parking spot and additional parking for one in the uncovered, first-come-first-serve spaces throughout the development.
Wireless Internet: Yes, free high speed WIFI.
A/C: Yes, stand-alone unit in main living area and master bedroom (upper level)
Pets: Not Allowed
Distances:
Deer Valley Resort: Less than a mile
Canyons/Base area – 5.5 miles
Park City Mountain Resort: 2.1 miles; less than a mile to Town Lift
Nearest Bus Stop — Just outside the Boulder Creek community entrance
Grocery Store: 2 miles
Liquor Store (Swede Alley): .8 miles
Café/grocery/coffee shop - .2 miles
Please note: Discounts are offered for reservations longer than 30 days. Contact Park City Rental Properties at 435-571-0024 for details!
CDC cleanings are performed using checklists following all CDC cleaning guidelines.
- Checkin Available
- Checkout Available
- Not Available
- Available
- Checkin Available
- Checkout Available
- Not Available
Seasonal Rates (Nightly)
| Season | Period | Min. Stay | Nightly Rate | Weekly Rate |
|---|---|---|---|---|
| {[rate.season_name]} | {[rate.period_begin]} - {[rate.period_end]} | {[rate.narrow_defined_days]} | {[rate.daily_first_interval_price]} | {[rate.weekly_price]} |
| Room | Beds | Baths | TVs | Comments |
|---|---|---|---|---|
| {[room.name]} |
{[room.beds_details]}
|
{[room.bathroom_details]}
|
{[room.television_details]}
|
{[room.comments]} |
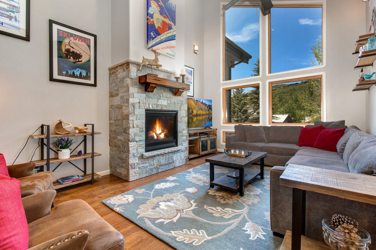
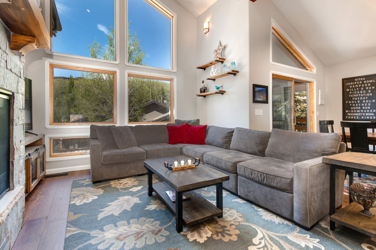
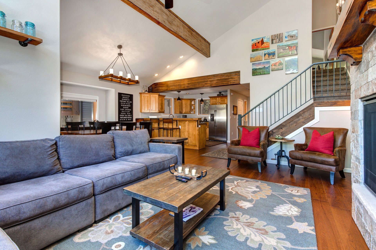
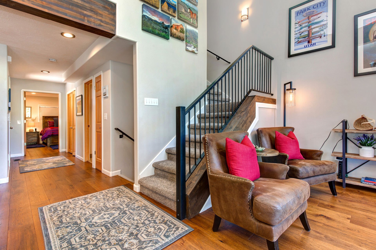
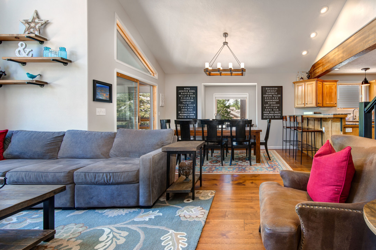
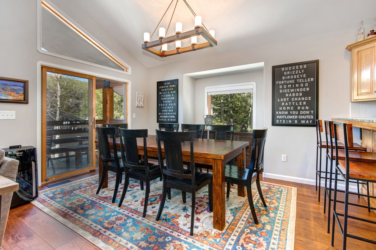
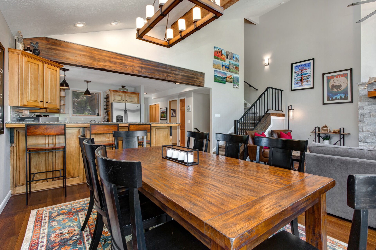
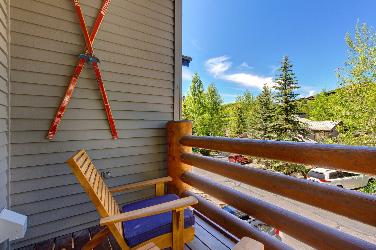
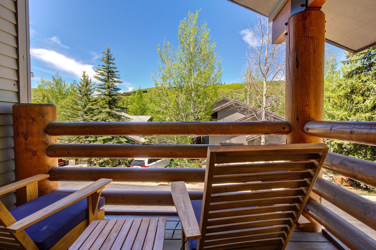
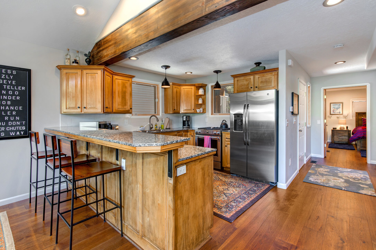
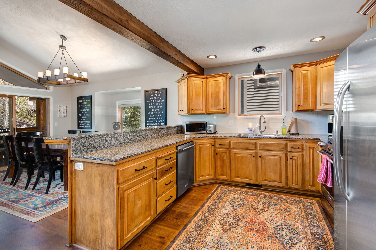
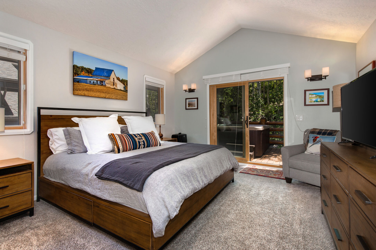
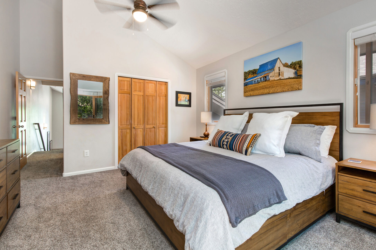
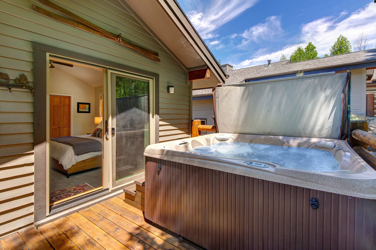
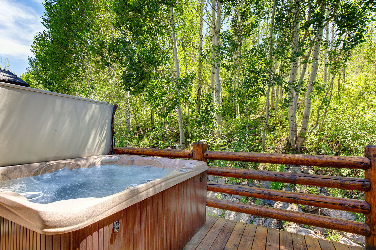
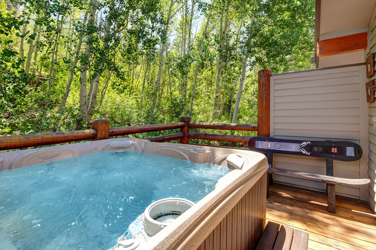
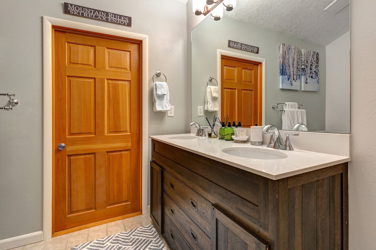
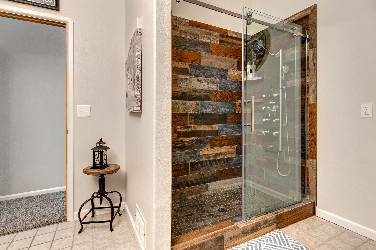
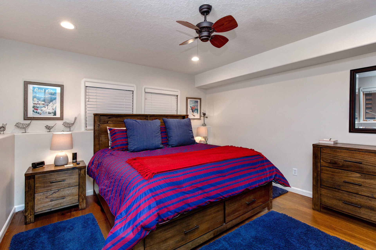
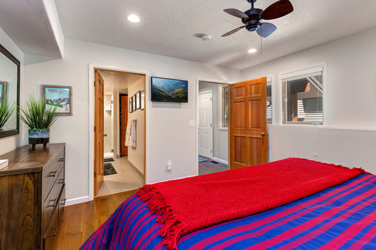
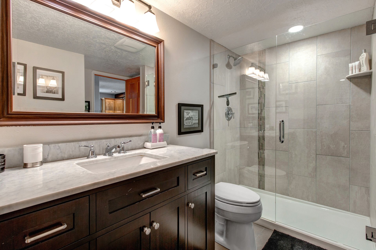
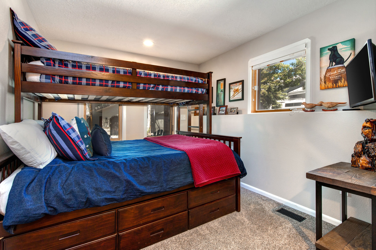
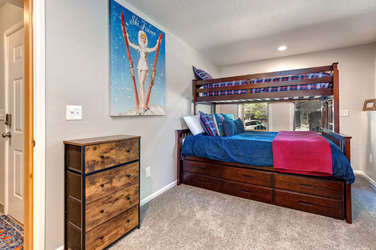
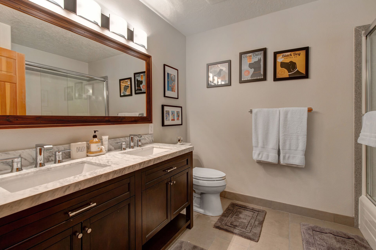
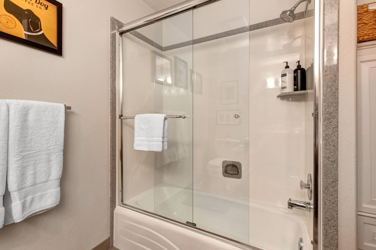
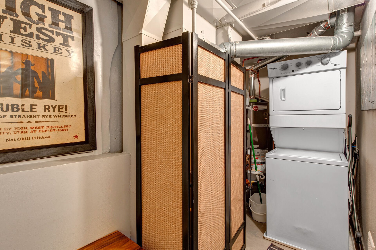
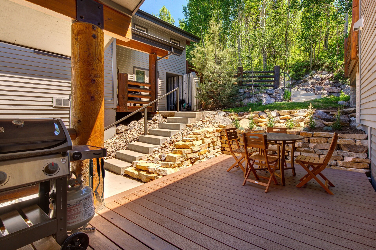
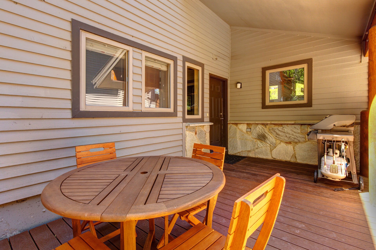
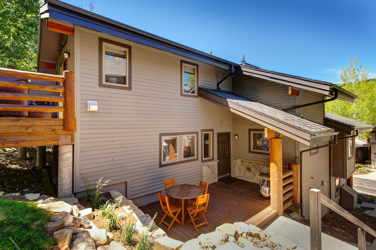
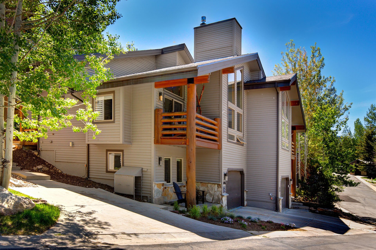
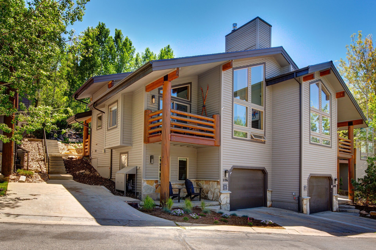
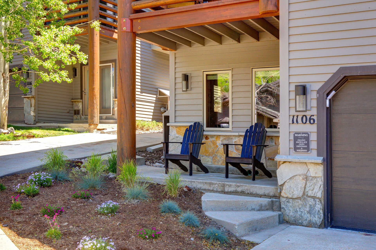
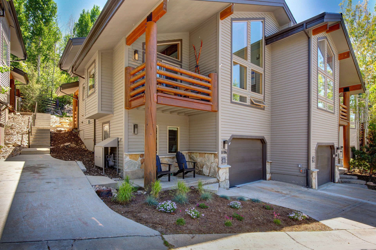
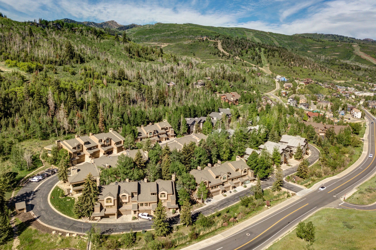
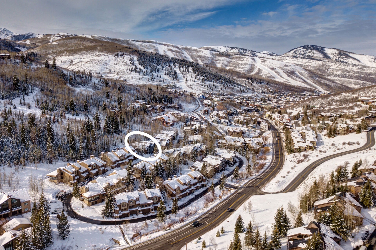











































































 Secure Booking Experience
Secure Booking Experience